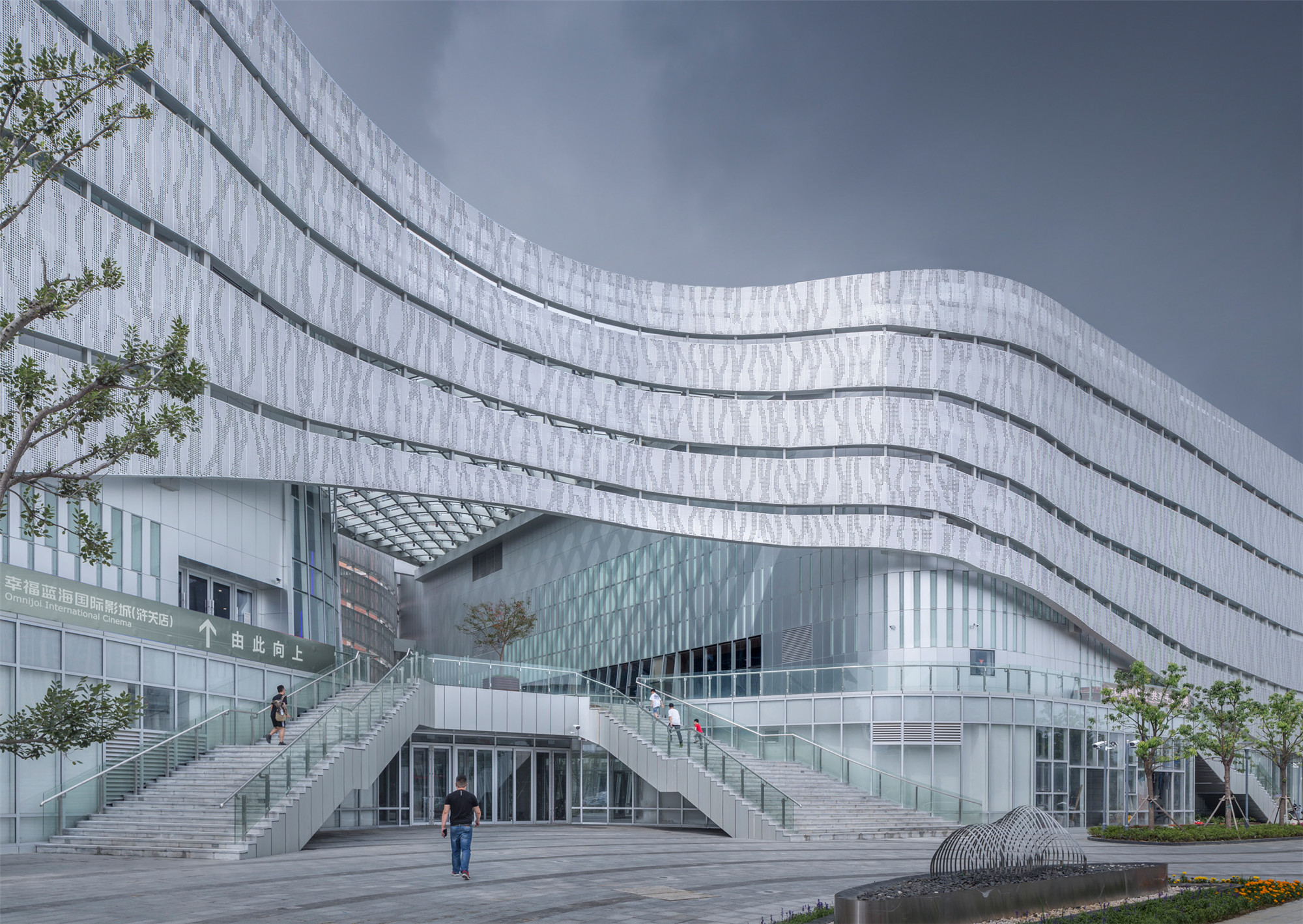
设计单位 中衡设计集团股份有限公司
项目地点 江苏苏州
建设时间 2018年9月
建筑面积 32962.8平方米
撰文 唐蓝珂
关于蚕桑的记忆
本案所在地浒墅关镇,自古为江南重镇,位于苏州城西北、南阳山东北麓。民国《吴县志》对浒墅关的记载有“相率栽桑、饲蚕,今田野间亦有十亩闲闲之象”。宣统元年,江苏谘议局决议在浒墅关开办江苏省立女子蚕业学堂,后又改制为江苏省丝绸工业学校,是时,种桑、养蚕、织丝在全国辉煌一时。
Xu Shu Guan has been an important town in Jiangnan since ancient times. It is located in the northwest of Suzhou City, and the northeast foot of Nanyang Mountain. Some literature in the Republic of China once recorded the phenomenon that every family planted mulberry and raised silkworms in Xu Shu Guan at that time. By 1909, Jiangsu Provincial Women's Sericulture School was founded in Xu Shu Guan. Later, it was restructured into Jiangsu Silk Industry School. At that time, mulberry cultivation, silkworm breeding and silk weaving were brilliant in the whole country.


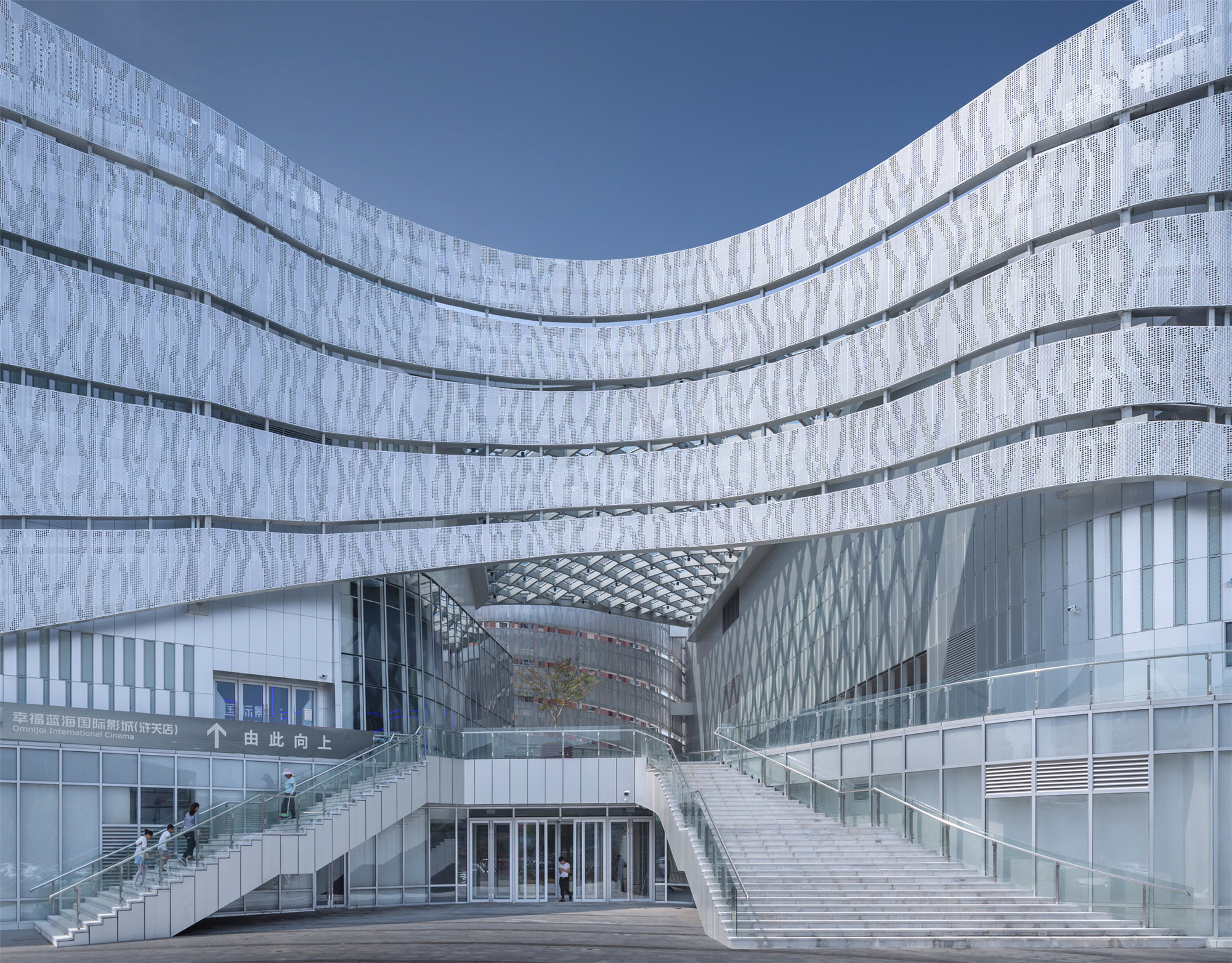
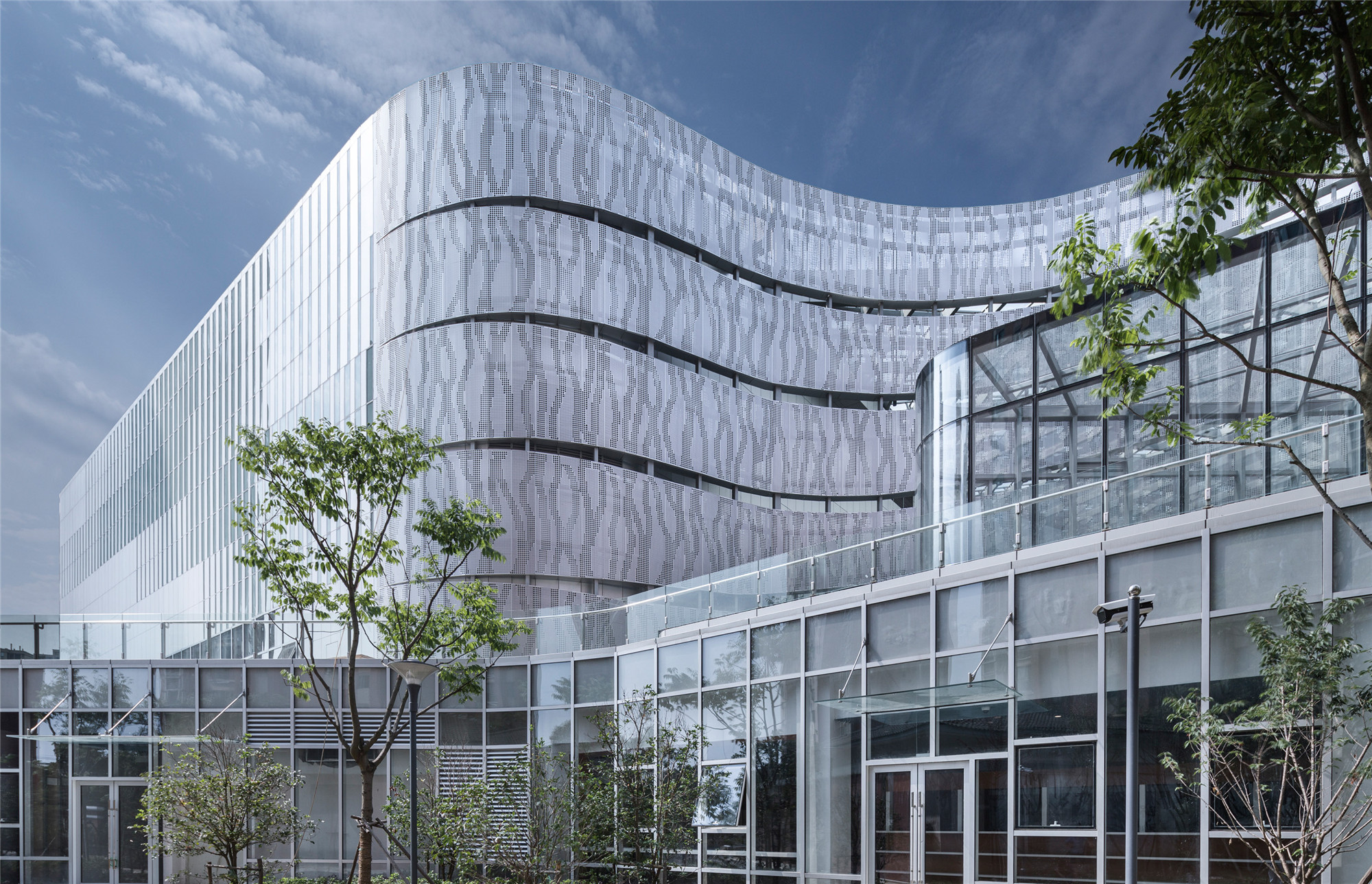
而在漫长的历史长河中,对近代蚕桑制丝业举足轻重的丝绸工业学校最终并入苏州大学,丝绸生产在浒墅关逐趋没落。在此背景下,我们决定为浒墅关设计一座映射其辉煌丝绸时代的文体中心,以文脉观进行创作,通过建筑空间、材料与技术的转译重构,使建筑与城市风土、人文情感融合共生,织补浒墅关这段失落的历史。
However, in the long history, the Silk Industry School, which played an important role in modern sericulture silk production, was eventually merged into Soochow University. So far silk production has declined in Xu Shu Guan. In this context, we decided to design a cultural and sports center for Xu Shu Guan that reflects its glorious silk era. Through the translation and reconstruction of architectural space, materials and technology, the architecture integrating with the urban landscape and human emotion, makes up the lost history of Xu Shu Guan.

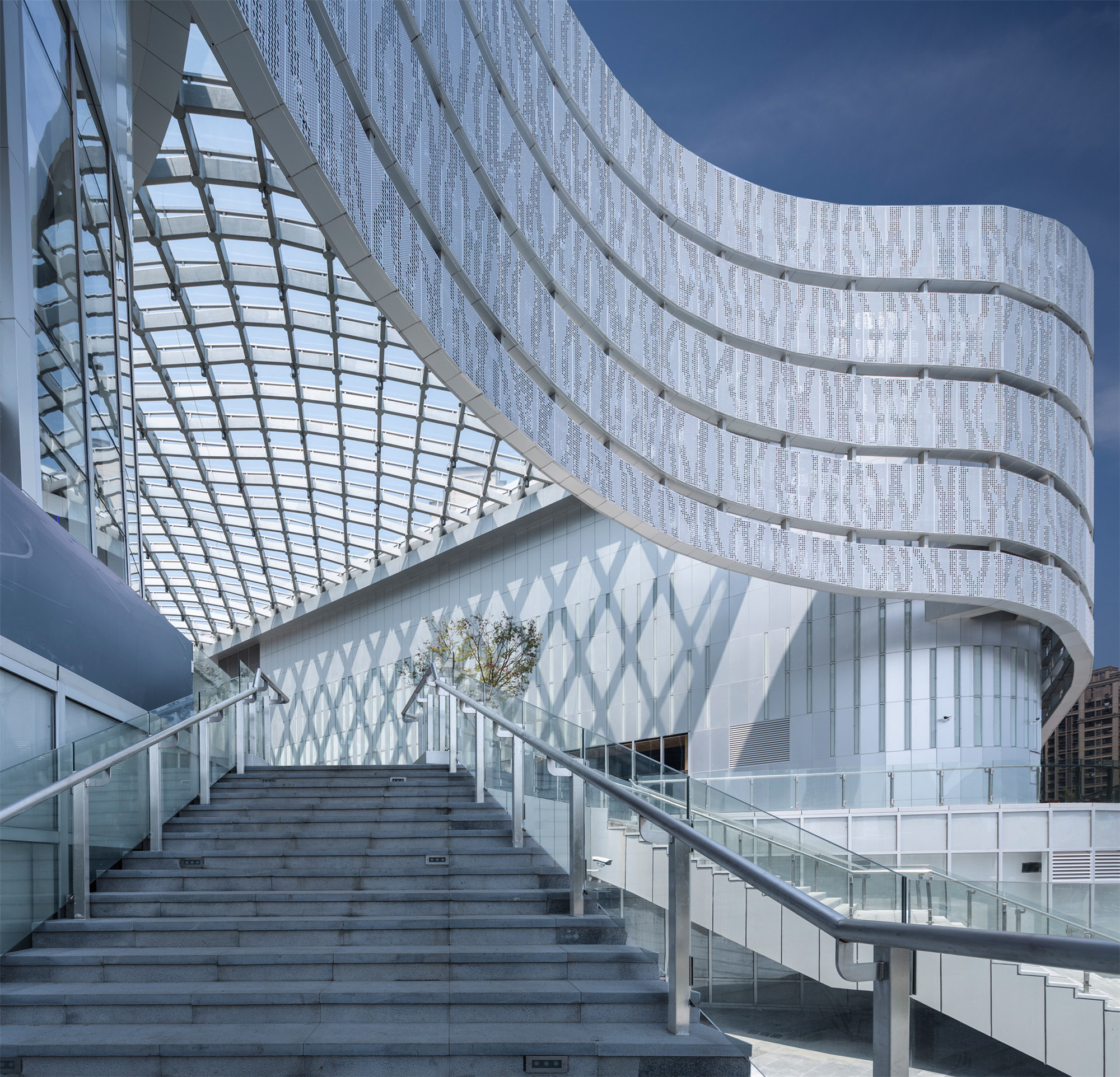
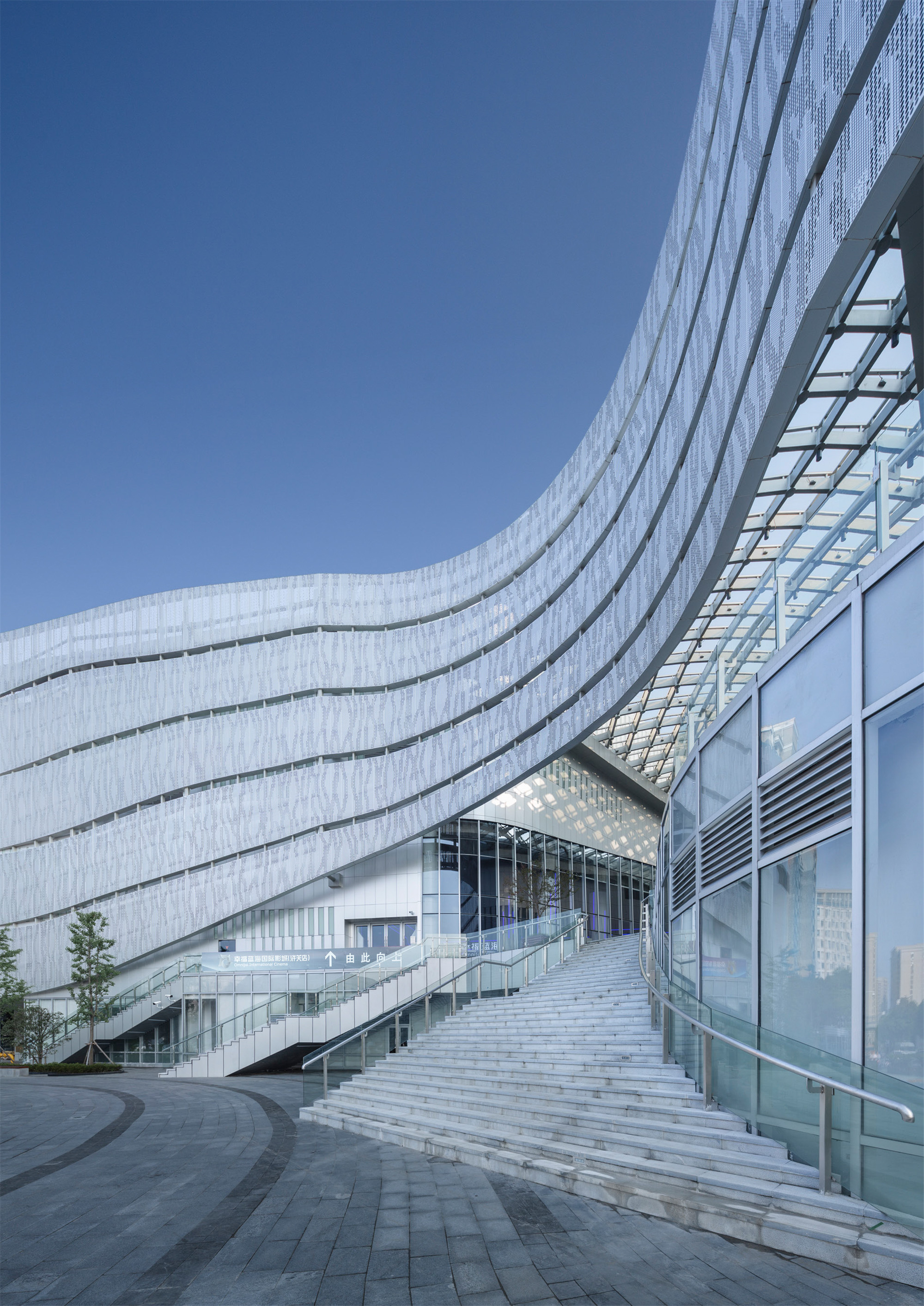
记忆与现代的对话
建筑师为这座文体中心设计了一层极具柔性、形似丝绸的外表皮,将两个相对独立的建筑单体包裹联结,并在中间聚合出公共开放空间。轻薄的金属穿孔板作为这层外表皮的主要材料,记叙着如今浒墅关经济开发区高歌猛进的时代性。柔韧的造型、细密而又轻薄的质感,不难让人联想到闻名遐迩的浒墅关丝绸。现代性与在地性于此间寻求平衡,在城市文脉的彼此关照中成为可阅读、可识别的事物。
The architects design a flexible, silk-like outer layer for the cultural and sports center, which connects two separate buildings and creates a public open space in the middle. The thin metal perforated plate as the main material of this layer of outer skin, describing the modern era of the Xu Shu Guan Economic Development Zone. Flexible shape, fine and light texture is not difficult to remind people of the famous Xu Shu Guan silk. Modernity and locality seek a balance here, and become readable and identifiable things in the mutual care of the urban context.
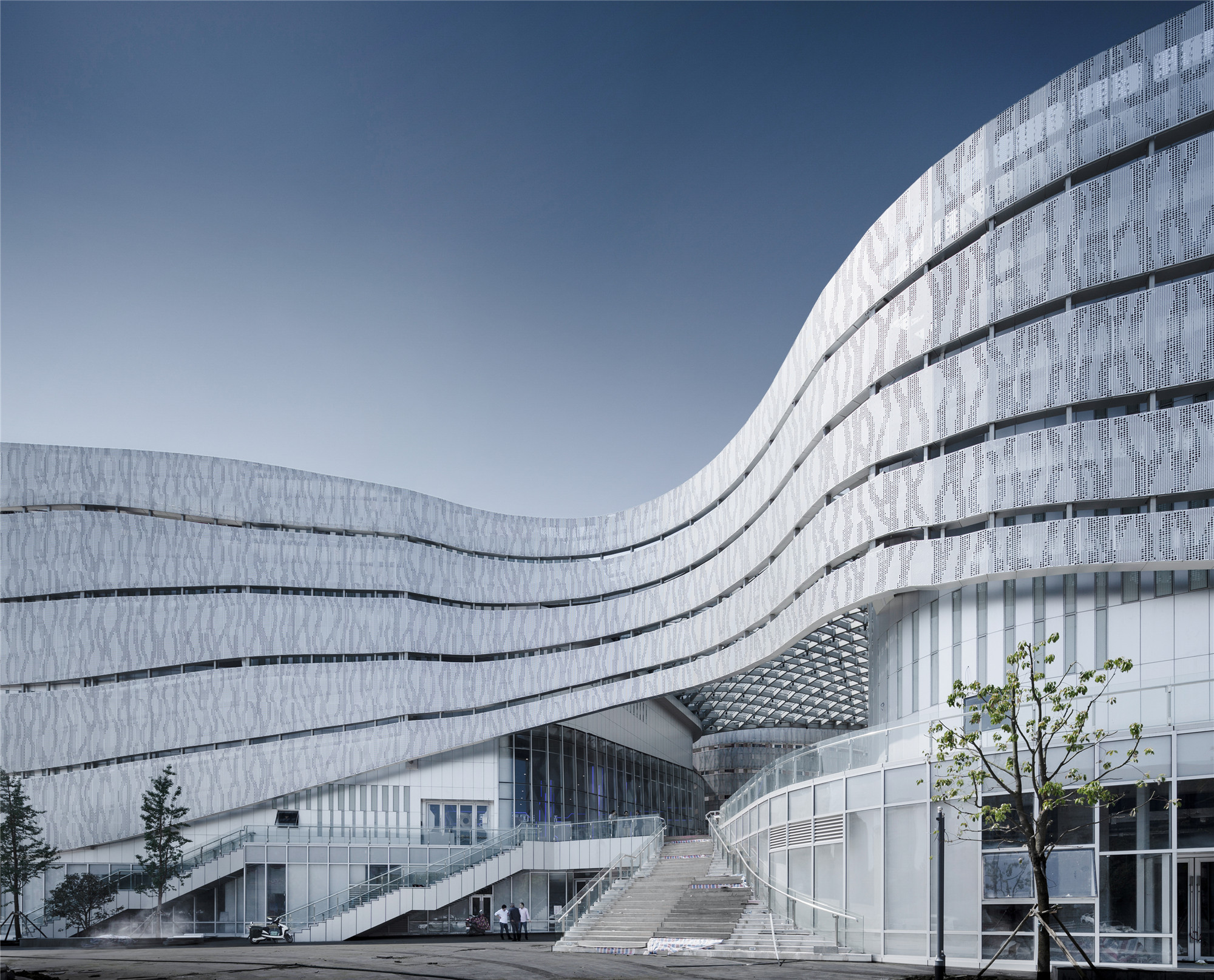
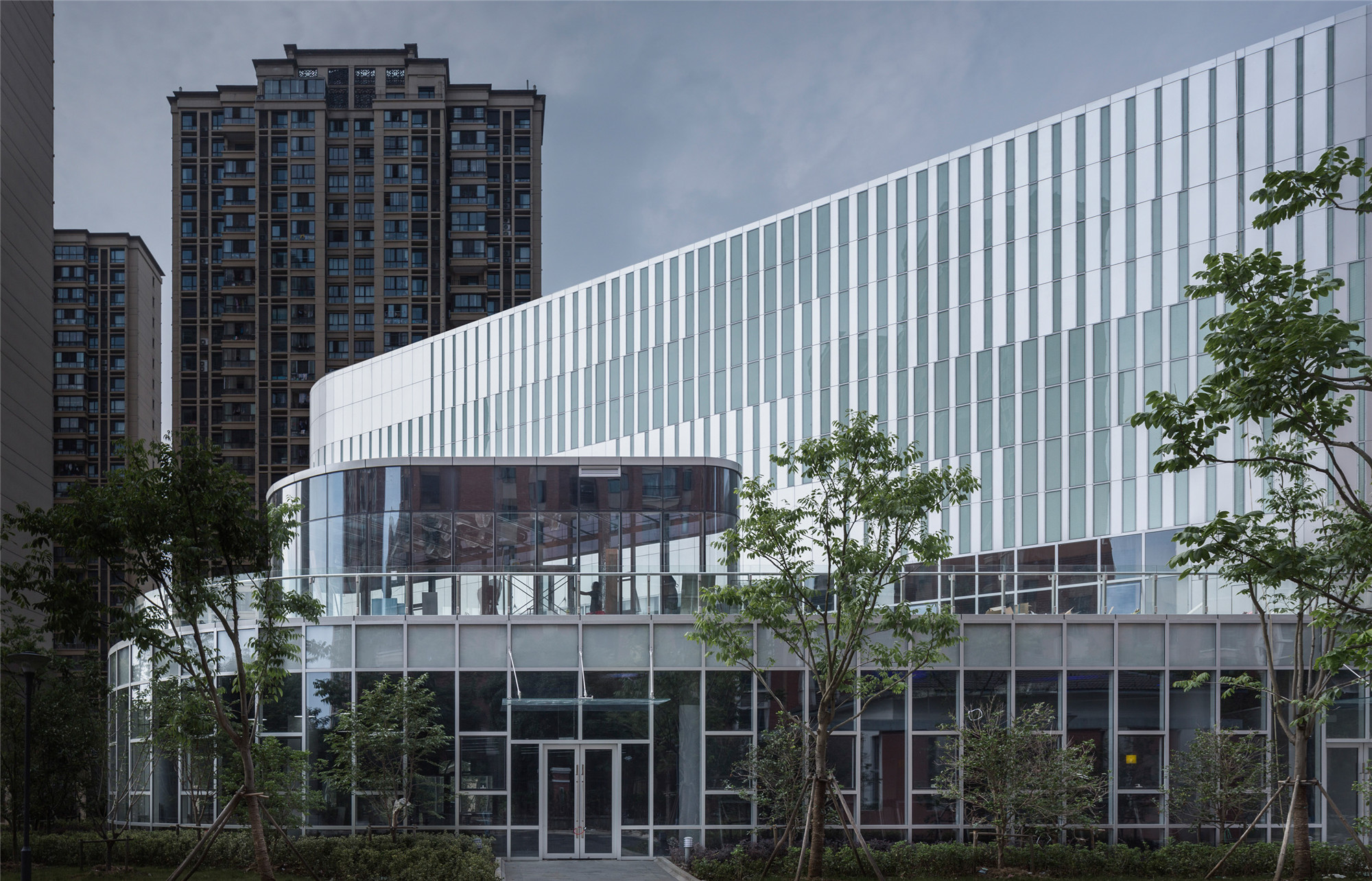
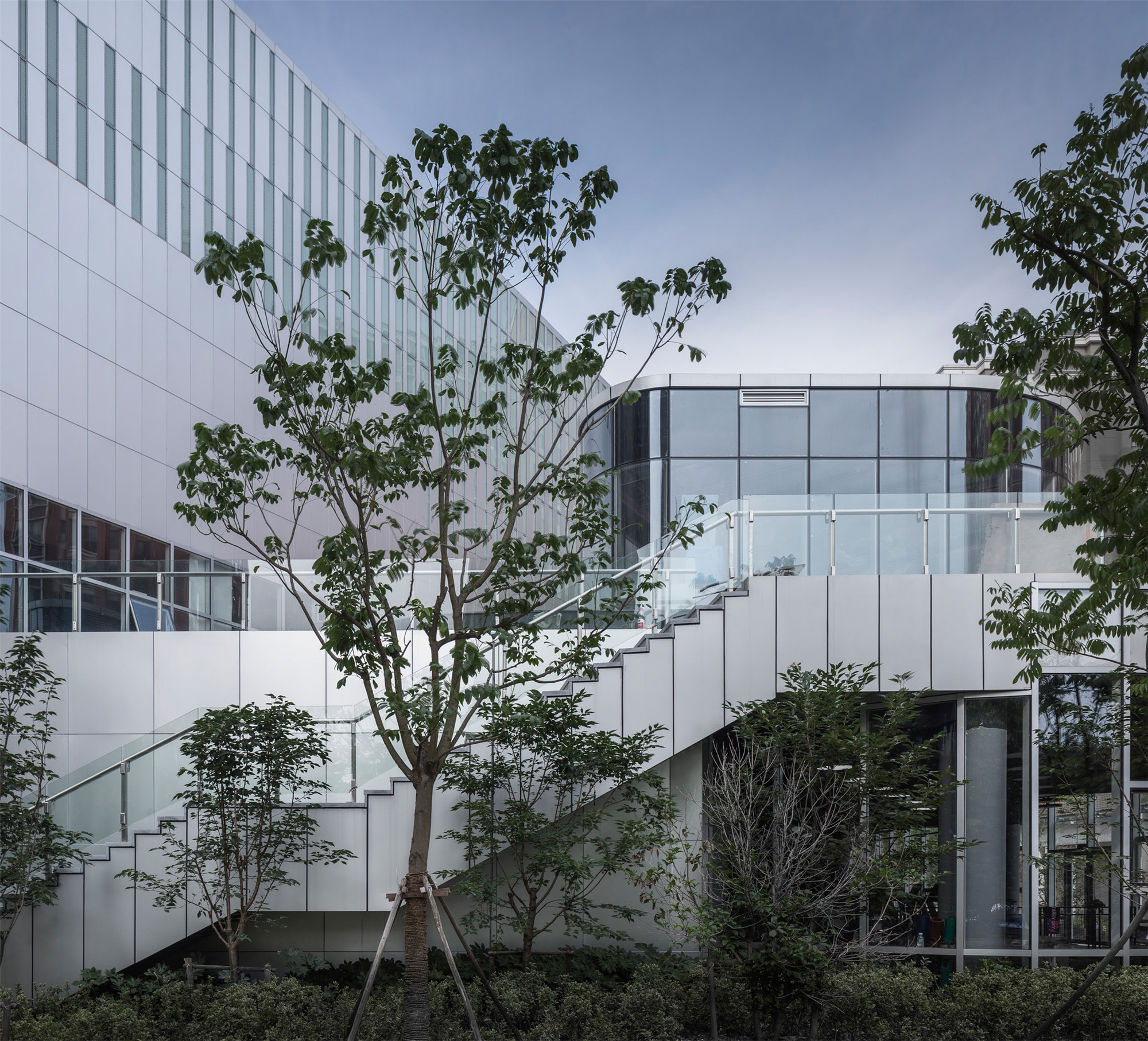
社区与情感的沉淀
在古希腊的城市规划中,公共的开放空间总是最先被建构的,“它们应该被平整、加以铺装,再以公共建筑、神庙、美食设备和商铺来填充”。同样,由柔软外表皮聚合出的二层公共空间,不仅为社区赋予了美学吸引力,同时给予人们毫无阻碍的日常交往和社区活动场所。这里远非被技术基础占据或服务于商业活动的漂亮载体,而是一个真正关切市民情绪、邀请他们来此参与、在开放空间中共情、培育社区文化的“雅典古市集”。
In ancient Greek urban planning, public open spaces were always constructed first. They should be leveled and paved, and then filled with public buildings, temples, culinary facilities and shops. Similarly, the public space on the second floor of the Cultural and Sports Center, which is aggregated by the soft outer skin, not only gives the community an aesthetic appeal, but also gives people an unimpeded place for daily interaction and community activities. Far from being occupied by a technological base or a beautiful vehicle for commercial activity, it is an "Old Market of Athens" that genuinely cares about the emotions of its citizens, invites them to participate, interact in open spaces and cultivate the culture of community.
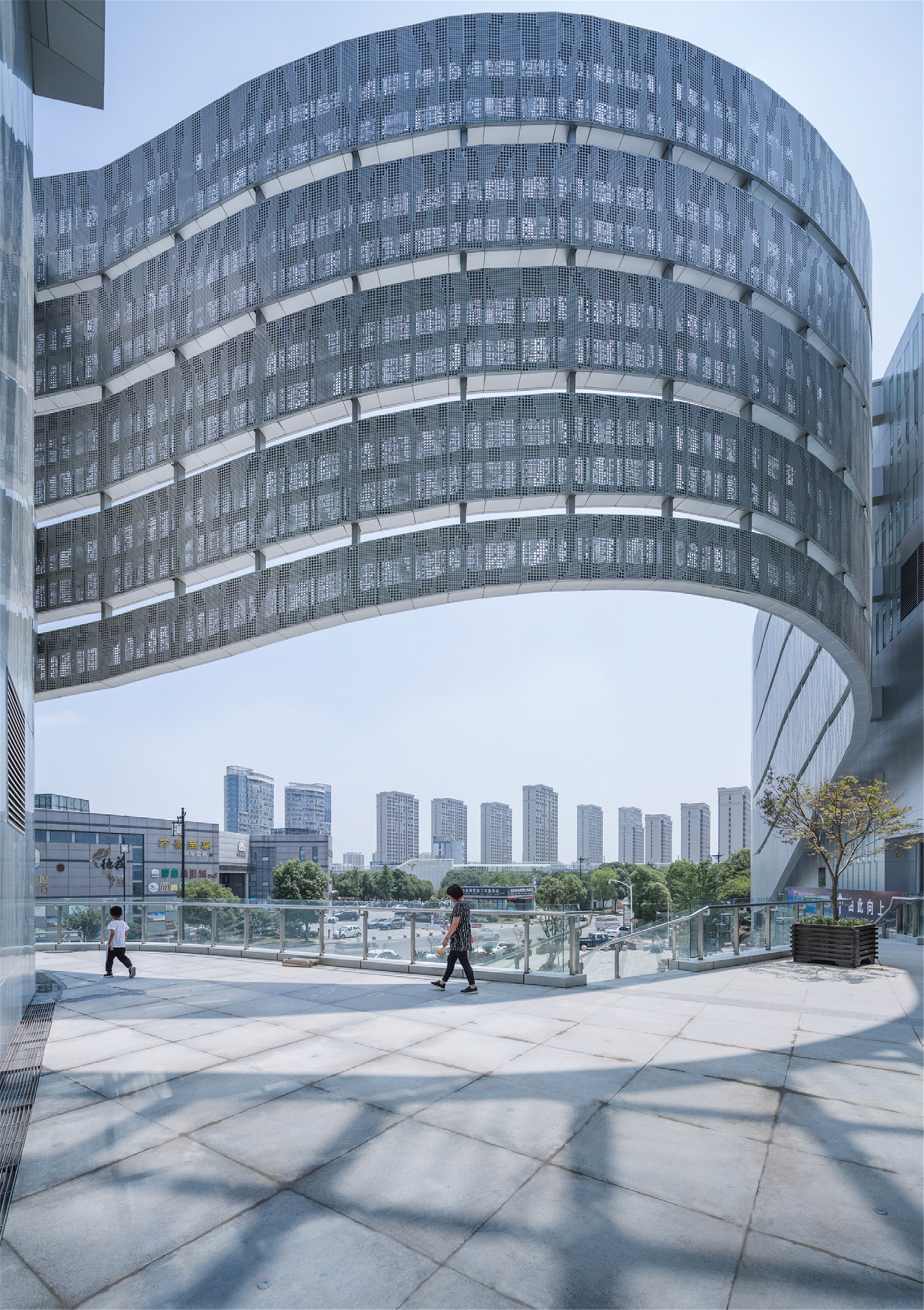
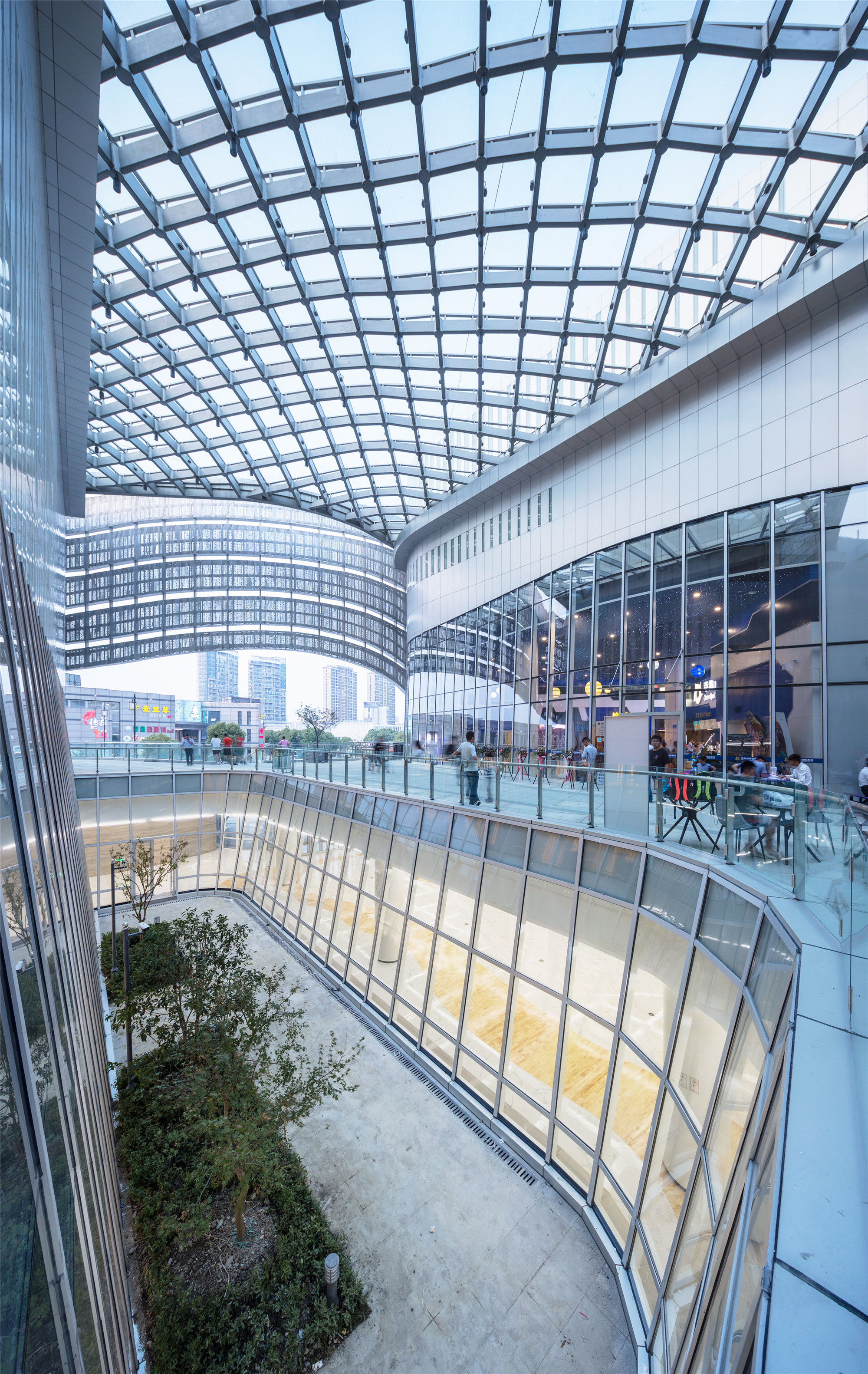
结构亦是艺术
而在室内场馆体验中的藏匿美学也无不体现设计师们的文化认知与趣味。屋顶结构受力件与建筑赋形融合考虑,将美学趣味和建构观念的矛盾藏匿在了作品的建成效果中。管桁架下方形成了采光口,统筹整体结构强化与采光节能性能优化的设计,并通过独特的视角引导使用者欣赏天空景色。
The hidden aesthetics in the experience of indoor venues also reflects the cultural cognition and interest of designers. Considering the integration of roof structural stress parts and architectural forms, the contradiction between aesthetic interest and construction concept is hidden in the completion effect of the building. Under the tube truss, a light opening is formed to coordinate the design of the overall structure strengthening and lighting energy-saving performance optimization, and guide users to enjoy the sky scenery through a unique perspective.
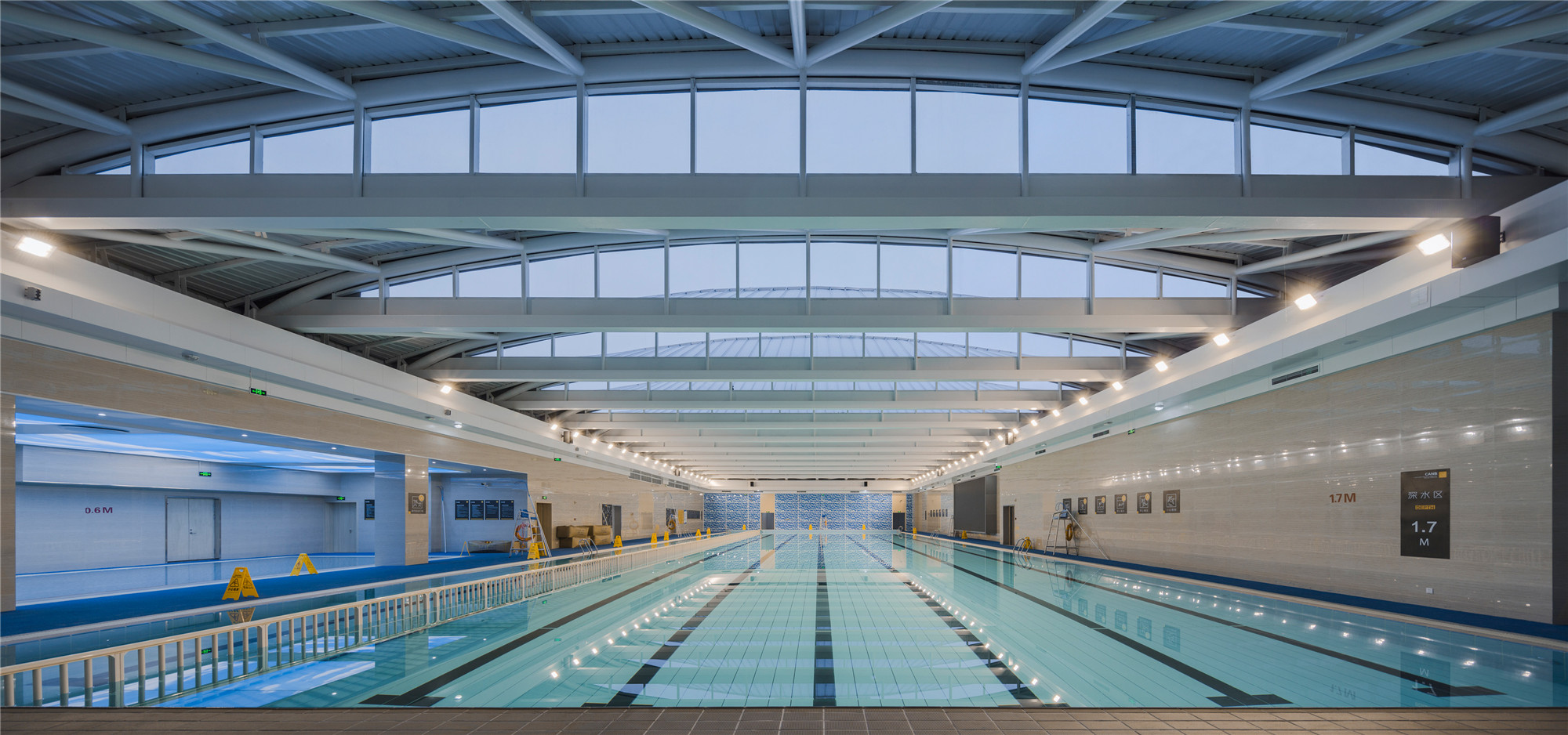

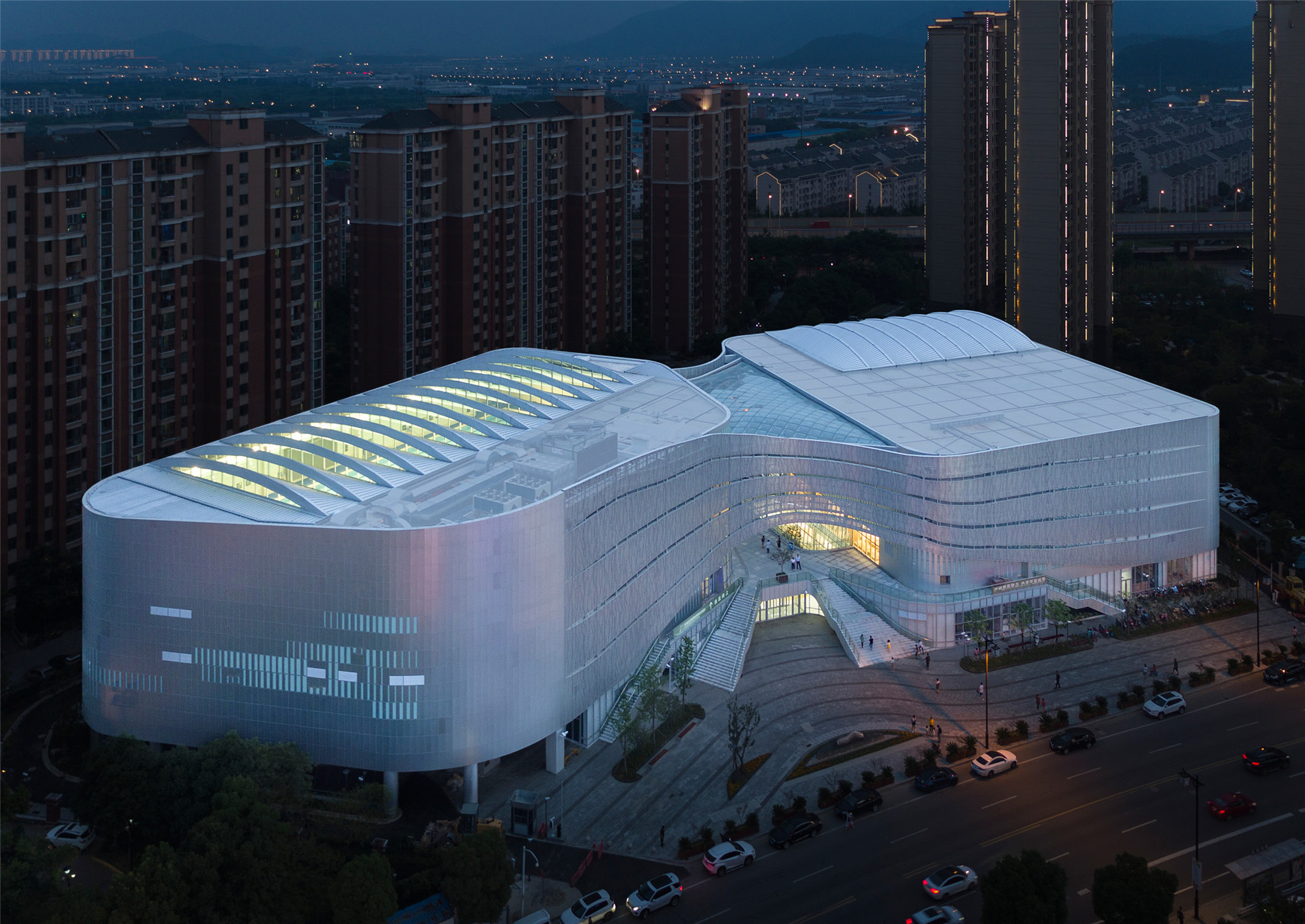
设计图纸 ▽
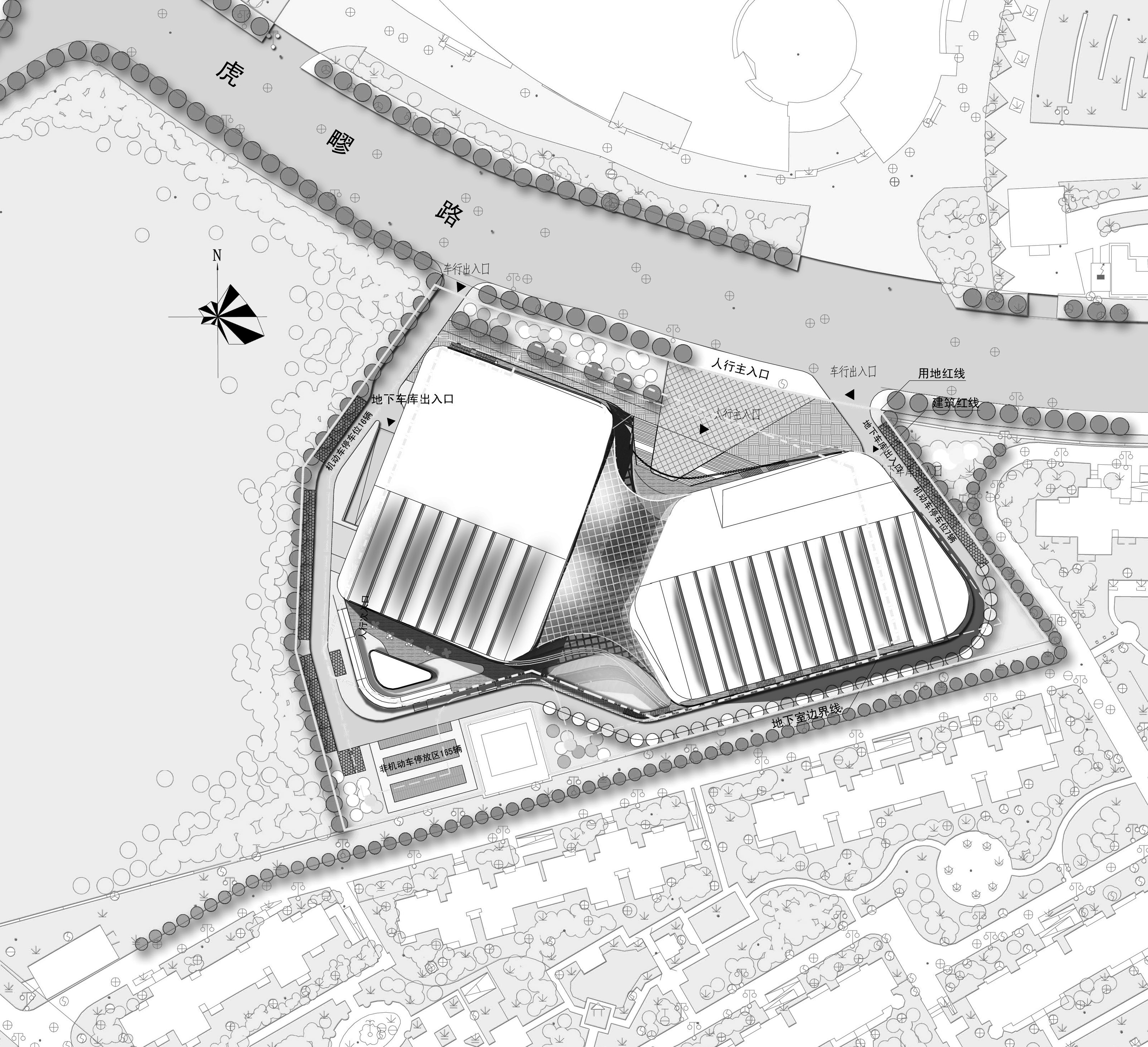
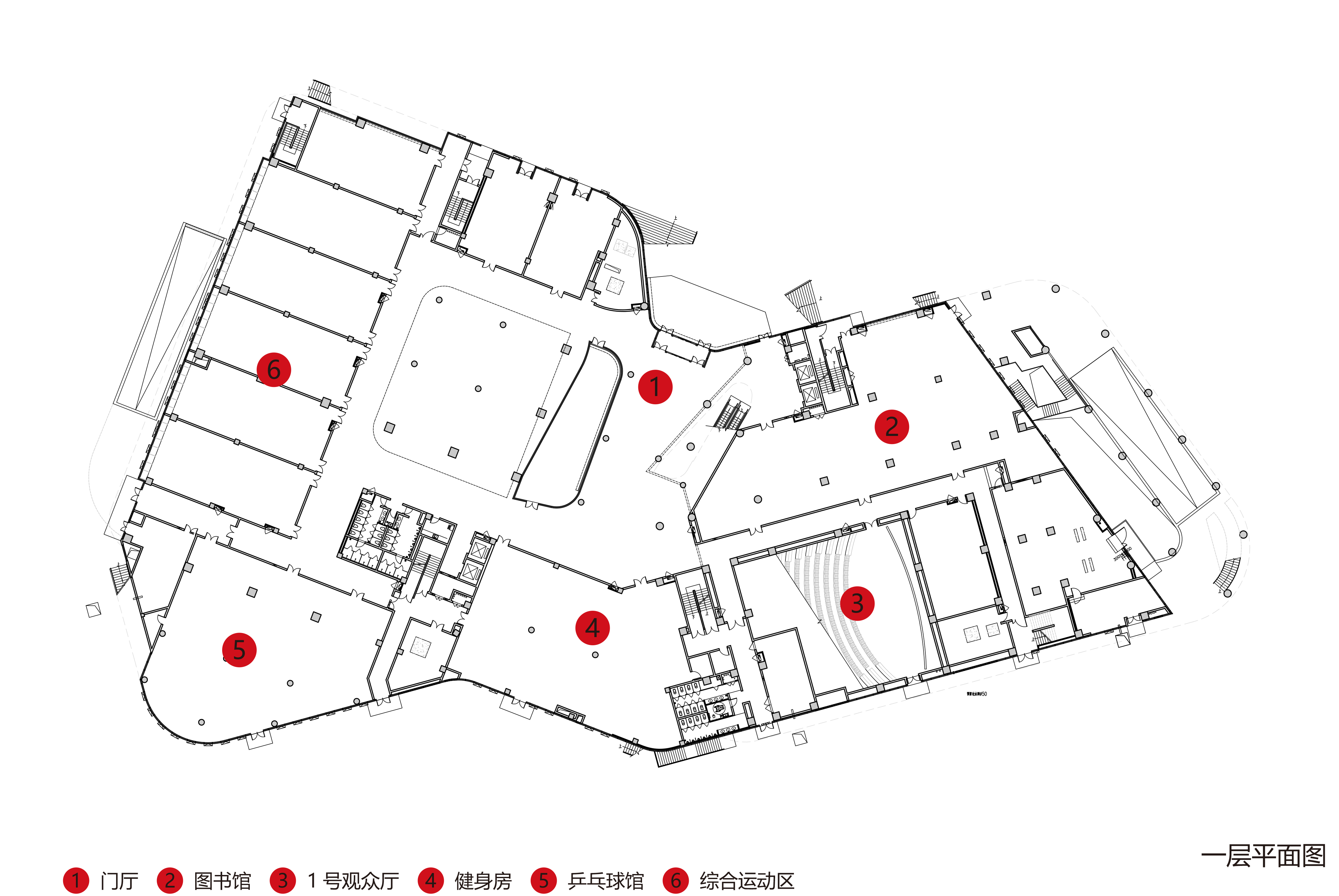
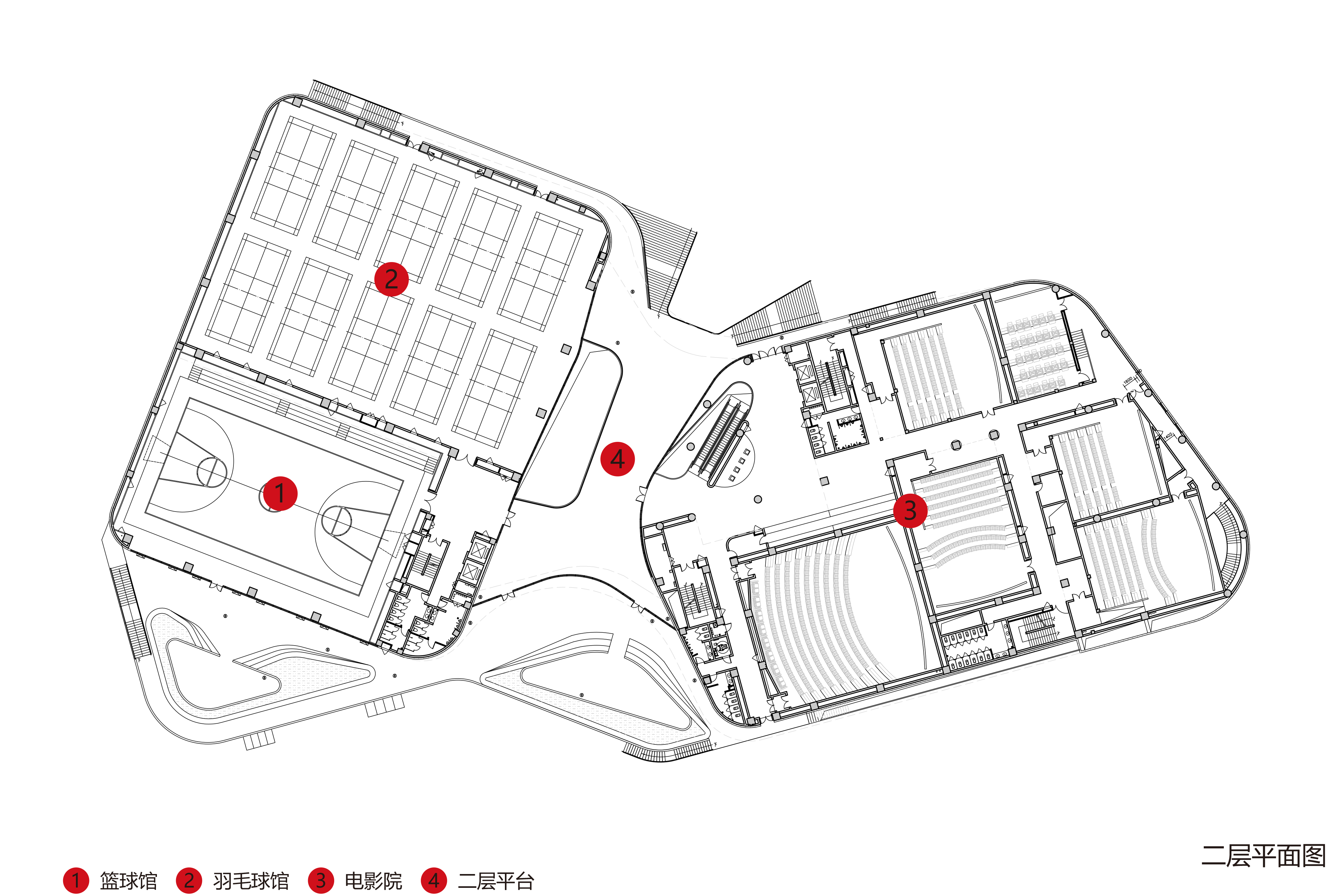
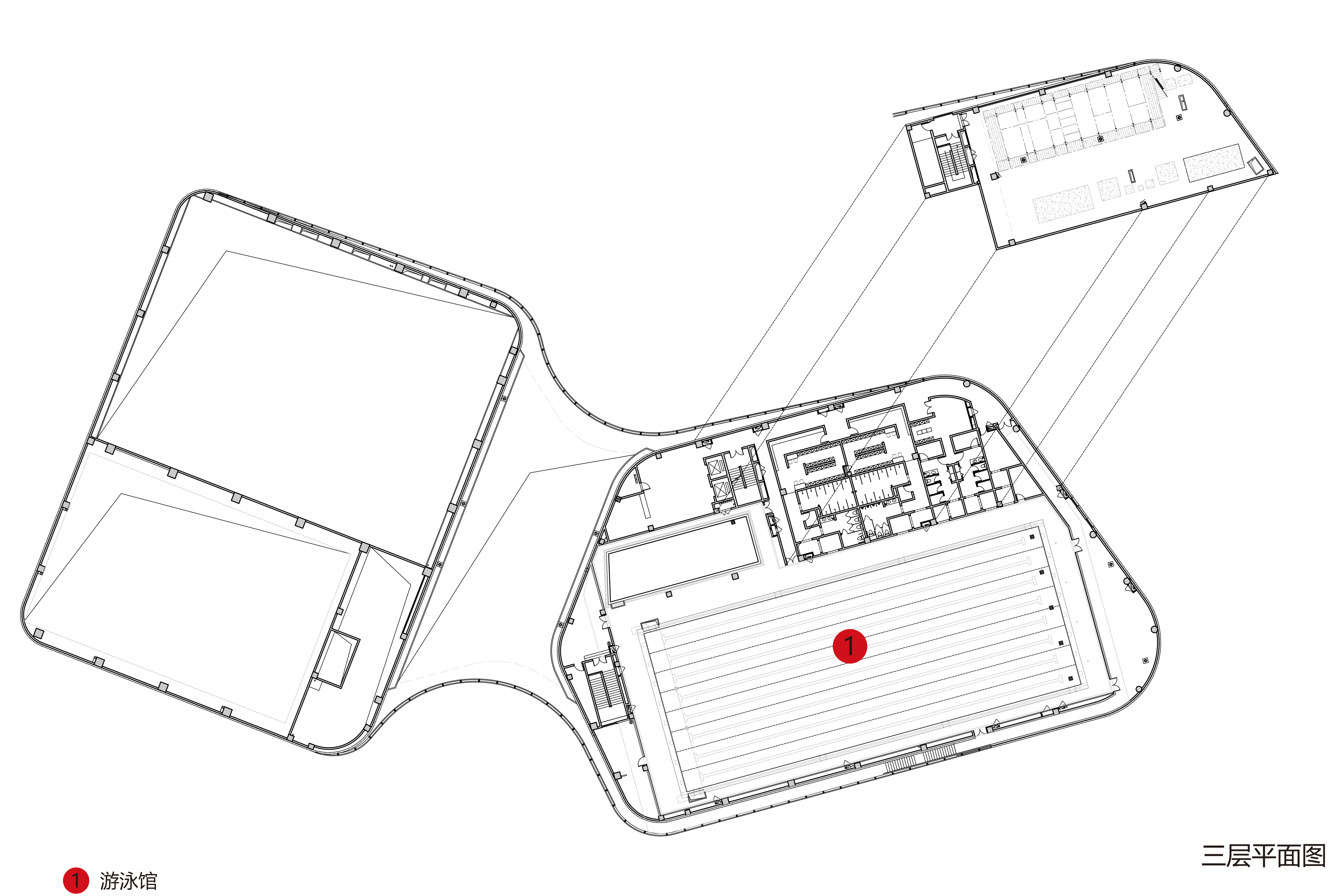

完整项目信息
项目名称:浒墅关文体中心
项目类型:建筑
项目地点:江苏省苏州市高新区
设计单位:中衡设计集团股份有限公司
主创建筑师:平家华
业主:苏州大阳山生态旅游开发有限公司
造价:11312万元
设计时间:2016年4月—2017年1月
建设时间:2017年1月—2018年9月
用地面积:12256平方米
建筑面积:32962.8平方米
其他参与者,包括但不限于(若无可空出,若有其他合作方请补充):
建筑:平家华、顾圣鹏、顾旦辰、刘茜、吕步
结构:邓继明、曾欣、曾凡星
景观:胡砚、张旻雯、李笑乐、高霞
施工:苏州第一建筑集团股份有限公司
摄影:秦伟
撰文:唐蓝珂
版权声明:本文由中衡设计集团股份有限公司授权发布。欢迎转发,禁止以有方编辑版本转载。
投稿邮箱:media@archiposition.com
上一篇:Stella PCC:以光线构建研发空间 / DESFA GROUP
下一篇:大“O”星际场:LOOKNOW@成都 西南旗舰店 / 蘑菇云设计工作室