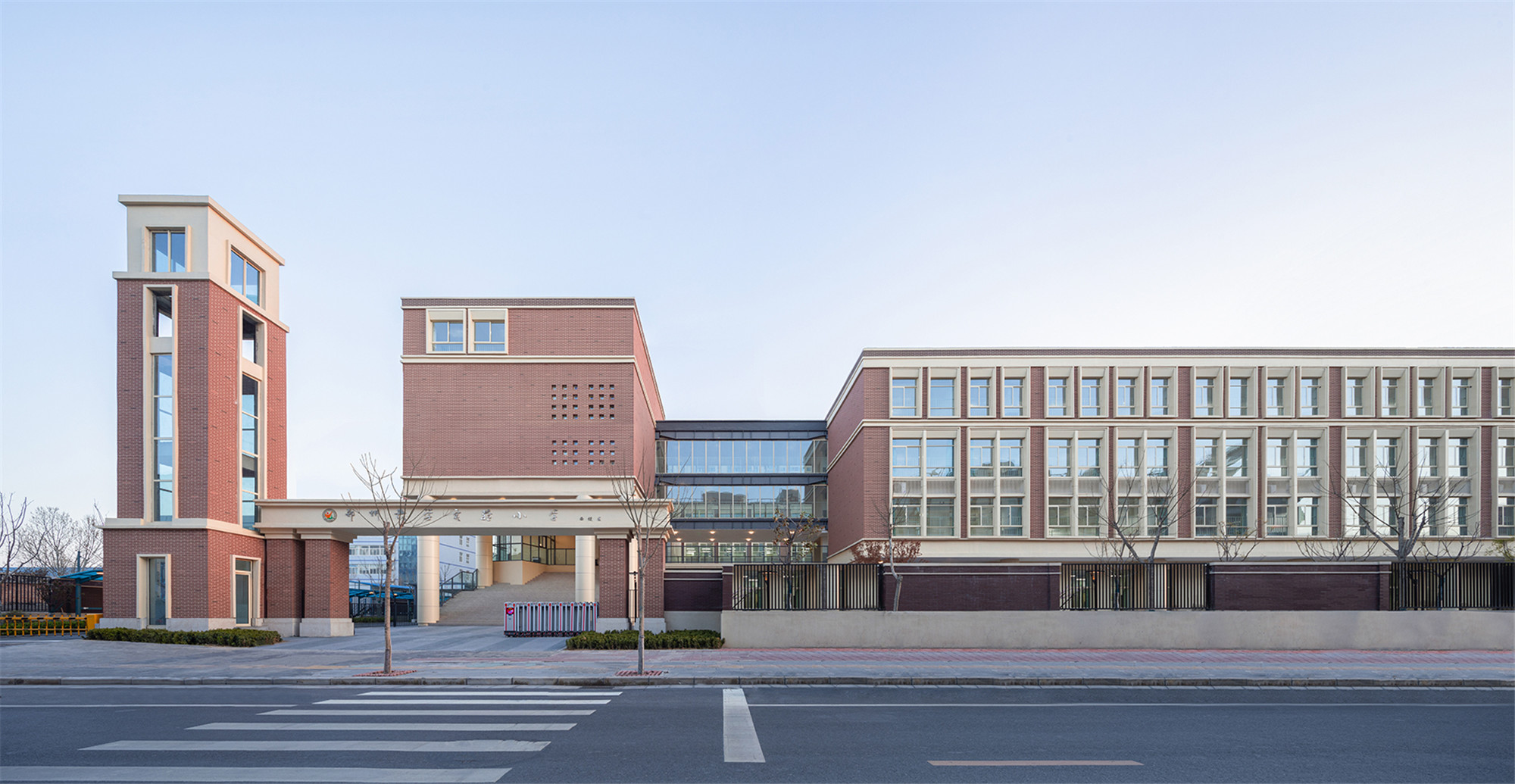
设计单位 上海和睿规划建筑设计有限公司
项目地点 河南郑州
建成时间 2021年
建筑面积 8197平方米
本文文字由设计单位提供。
基本情况
项目位于郑州市西北部,距离北侧城市主干道科学大道200米,周边包括住宅区、科技园等众多功能区,环境复杂。整个场地面积为10375.45平方米,新建建筑面积为8197平方米,需要设立一个18班的小学,同时容纳一个含长度为200米跑道的操场。整个用地非常狭促,算是一个高密度的校园设计挑战。
The West Campus of Zhengzhou University Experimental Primary School is located in the northwest of Zhengzhou City, 200m away from the main road of science Avenue in the north. The surrounding area includes residential area, science and Technology Park and many other functional areas, with complex environment. The whole site covers an area of 10375.45 square meters, with a new construction area of 8197 square meters. It is planned to set up an 18 class primary school, including a playground with a 200m runway. The site is very narrow, which is a high-density campus challenge.
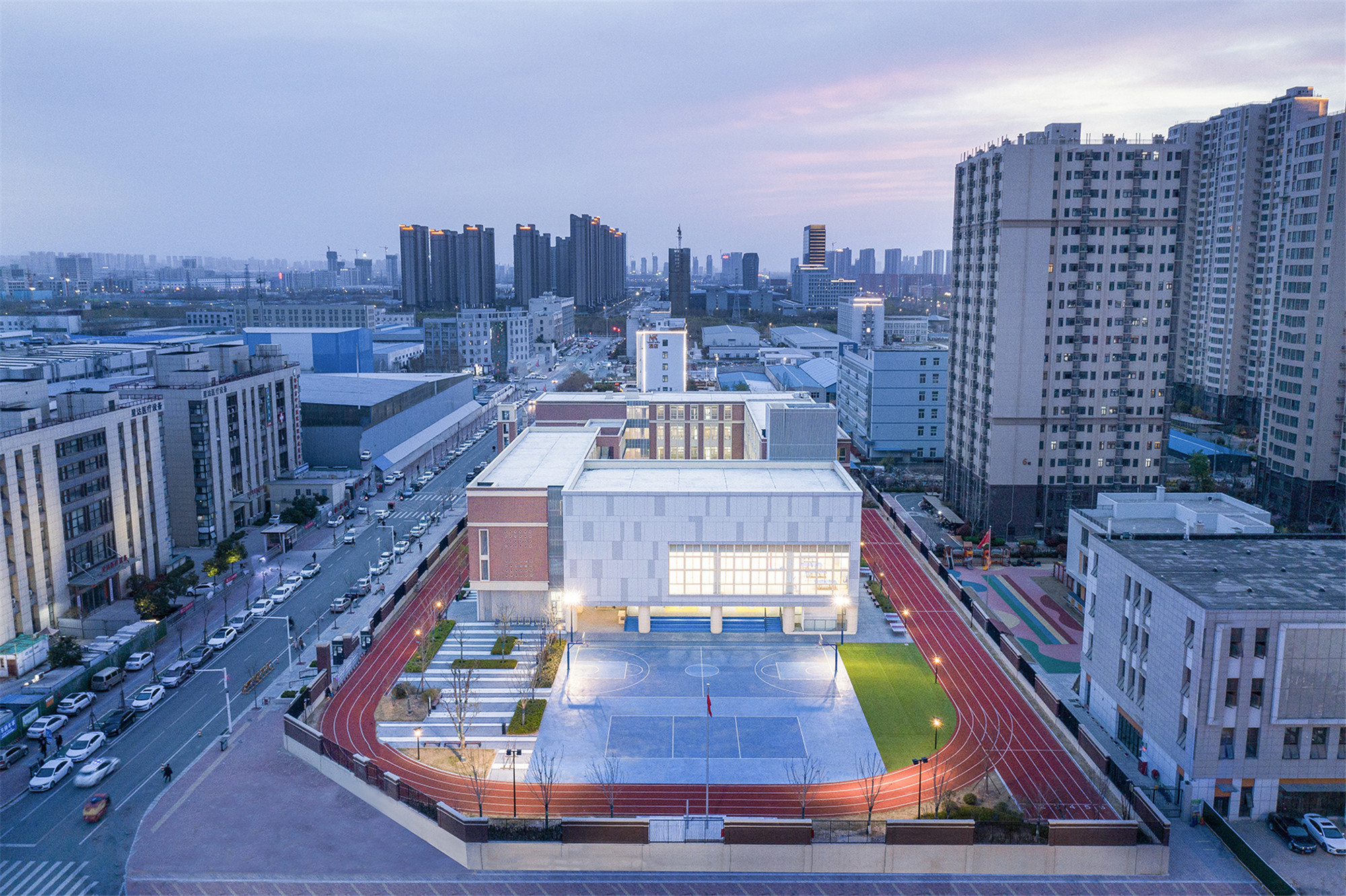
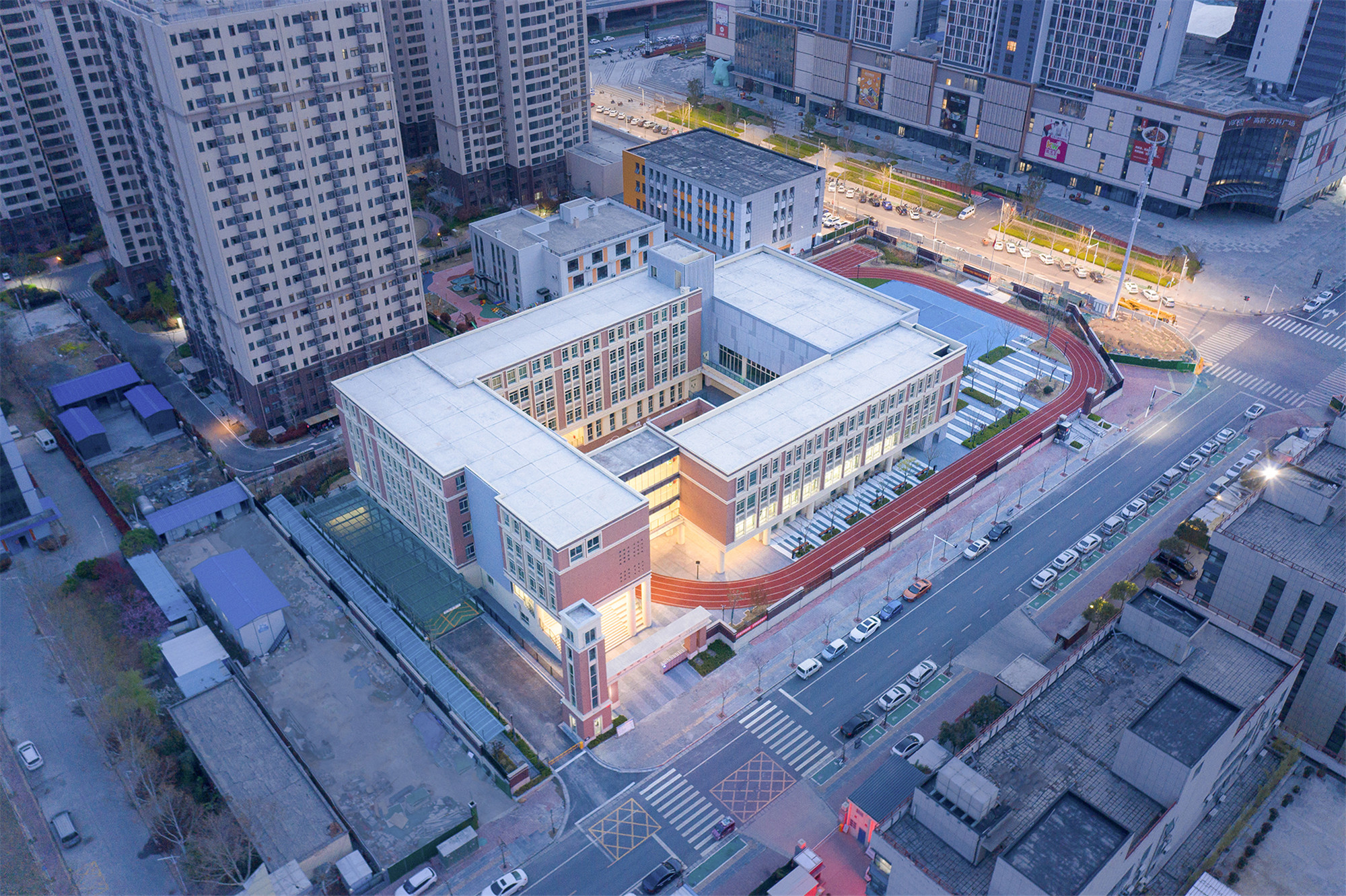
设计策略
在这个挑战下,我们要解决的最难也是最根本的一个问题,是我们的操场如何布置。
Under this challenge, the most difficult and critical problem we have to solve is how to arrange the playground.
按照常规策略来说,18班小学配置200米长的跑道,且场地长轴宜南北向布置,但基地的进深尺度无法满足。我们只能采取“PLAN B”,将场地长轴东西向布置,却发现如此布置,剩余建设用地依然不能满足18班的教学所需。
According to the conventional way, 18 classes of primary schools are equipped with 200m runway, and the long axis of the site should be arranged in the north-south direction. But the depth scale of our base can't be satisfied. We can only take plan B. The long axis of the site is arranged from east to west, but it is found that the remaining construction land can not meet the teaching needs of class 18.

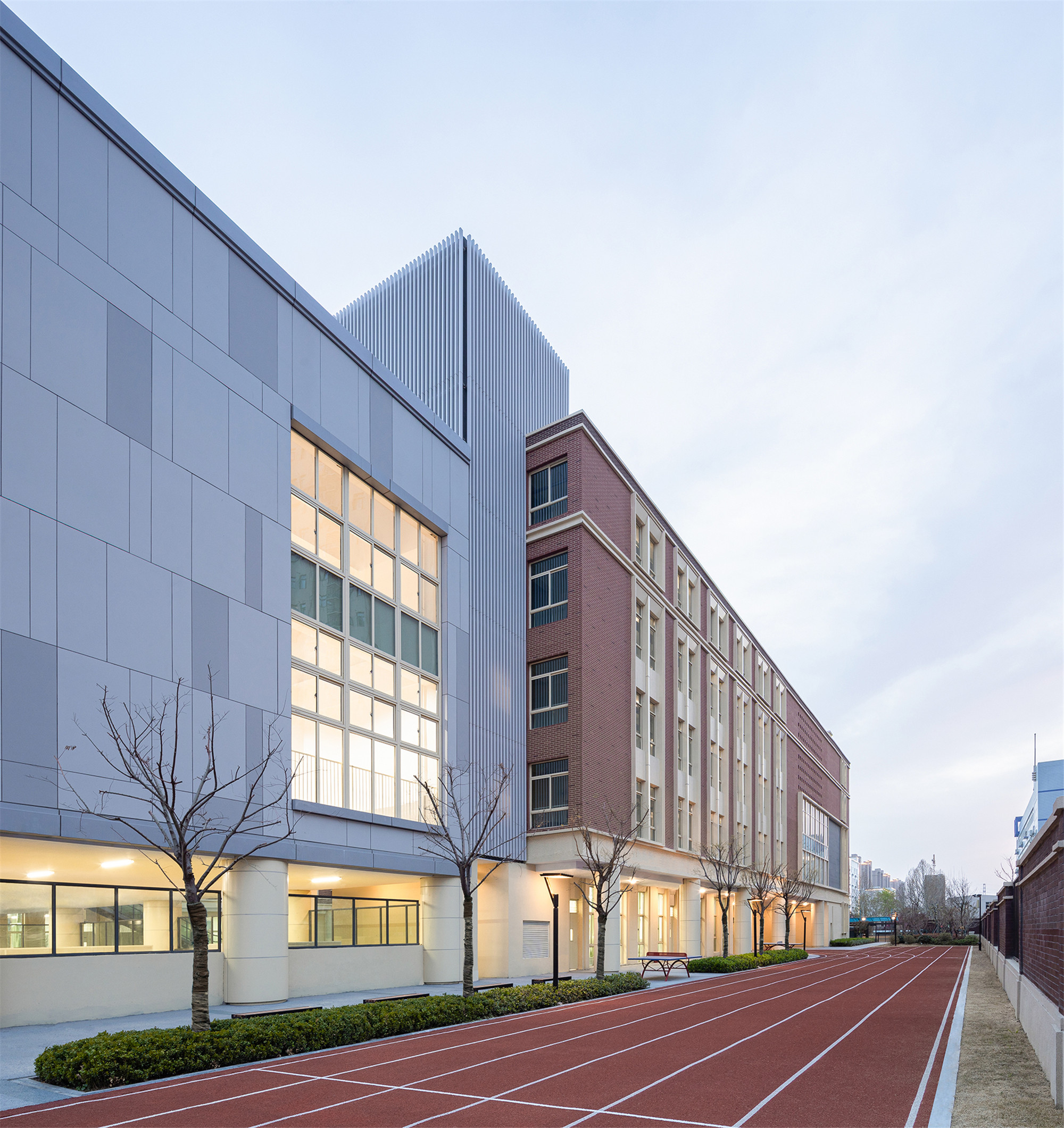
当常规模式无法解决我们所遇到的难题时,我们放弃了常规的分区校园,把困难化作机遇,转而去尝试了高密度下的另一种解法:悬浮。
When the conventional model can not solve the problems, we give up the conventional campus, turn the challenge into opportunities, and try another solution under high density: floating.

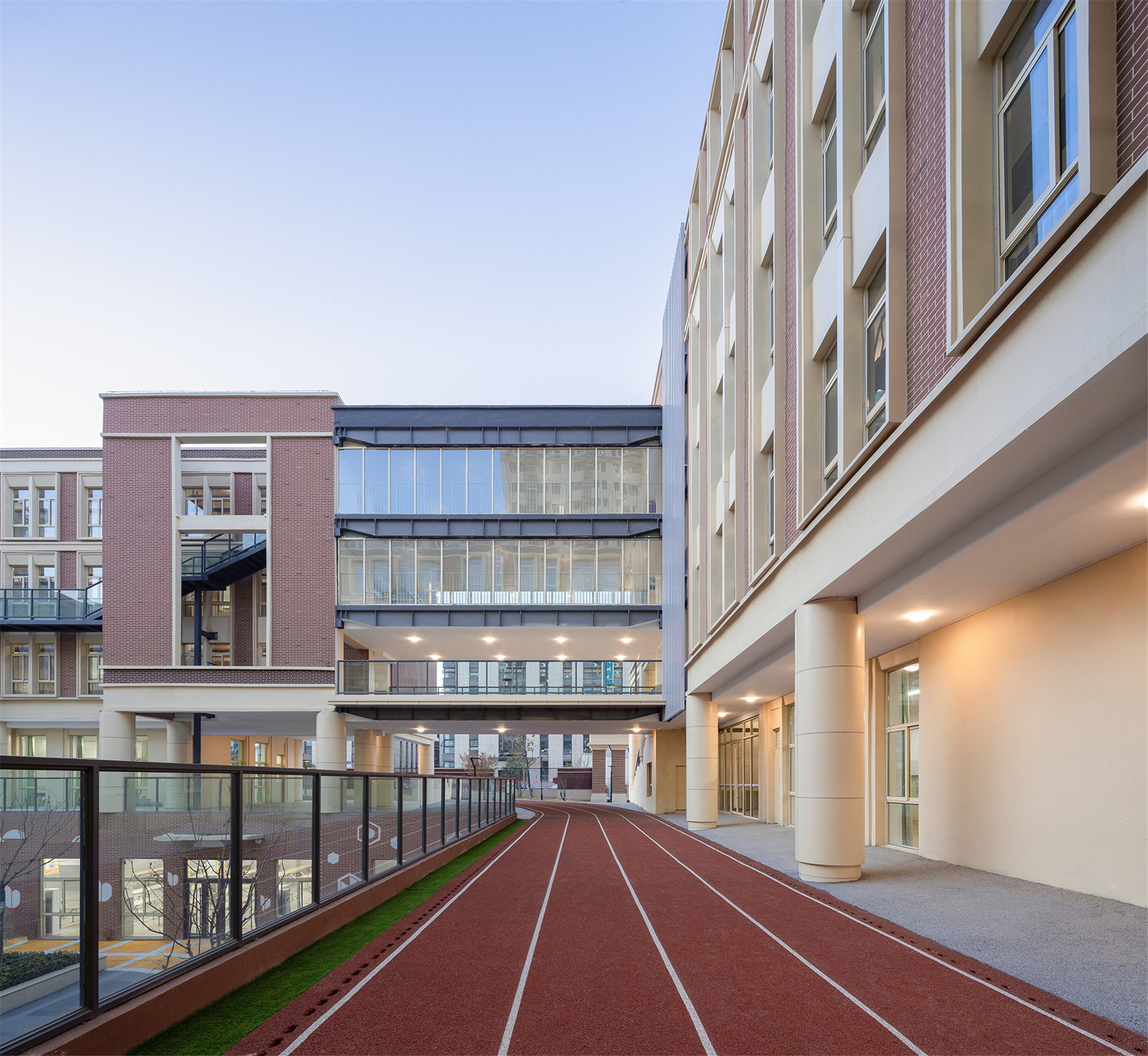
我们把主要教学楼悬浮在操场上,释放了教学楼的延展面,同时释放出一层空间,形成活动空间与教学区的缓冲地带。这一设计几乎把整个基地都还给了学生,在地面形成一个巨大的操场,来弥补现代城市规划中对儿童友好空间的缺失。
The teaching building is suspended on the playground, releasing the extended surface and the ground, forming a buffer zone between the activity space and the teaching area. Almost the whole base is returned to the students, forming a huge playground on the ground to make up for the lack of children friendly space in modern urban planning.

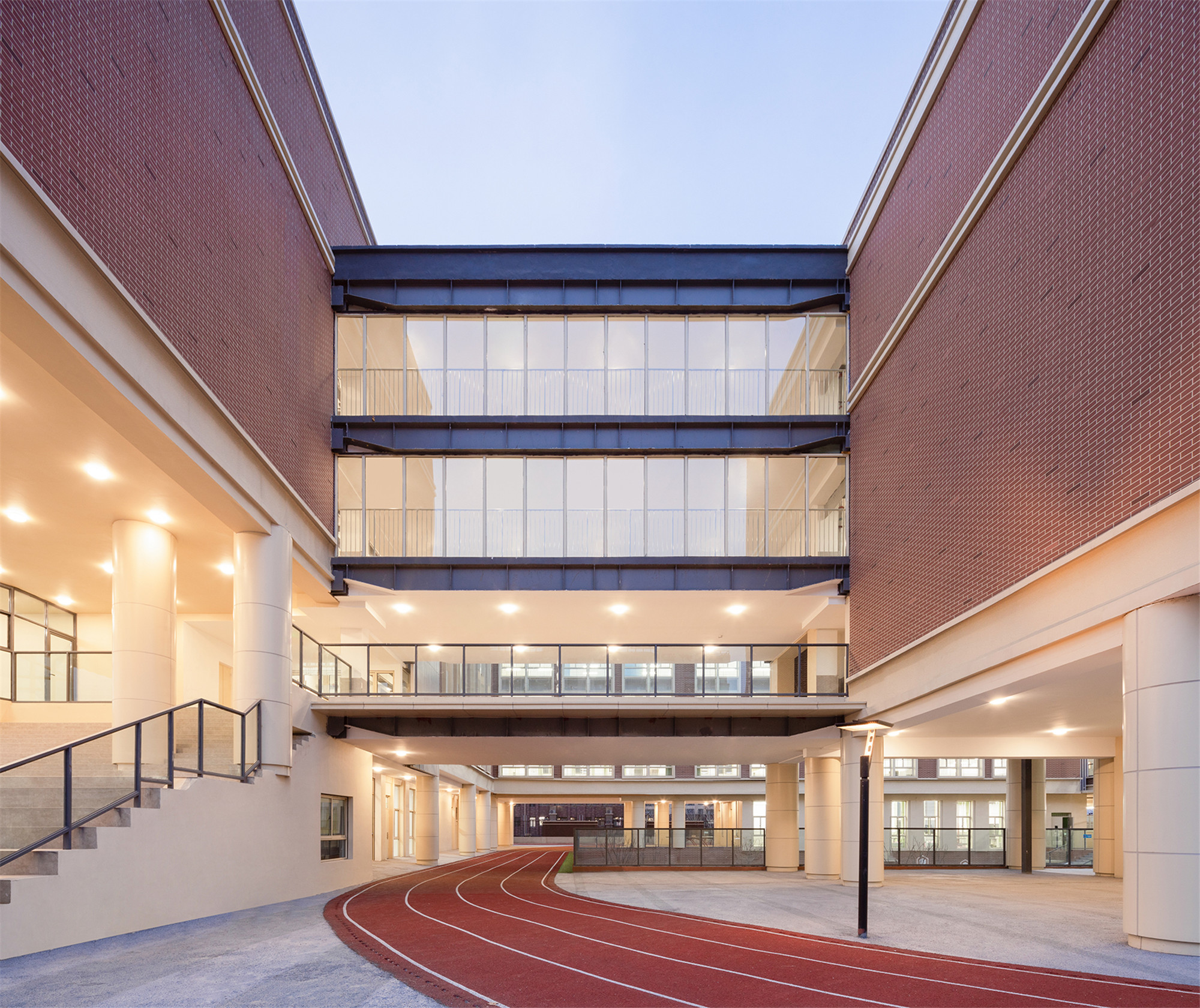
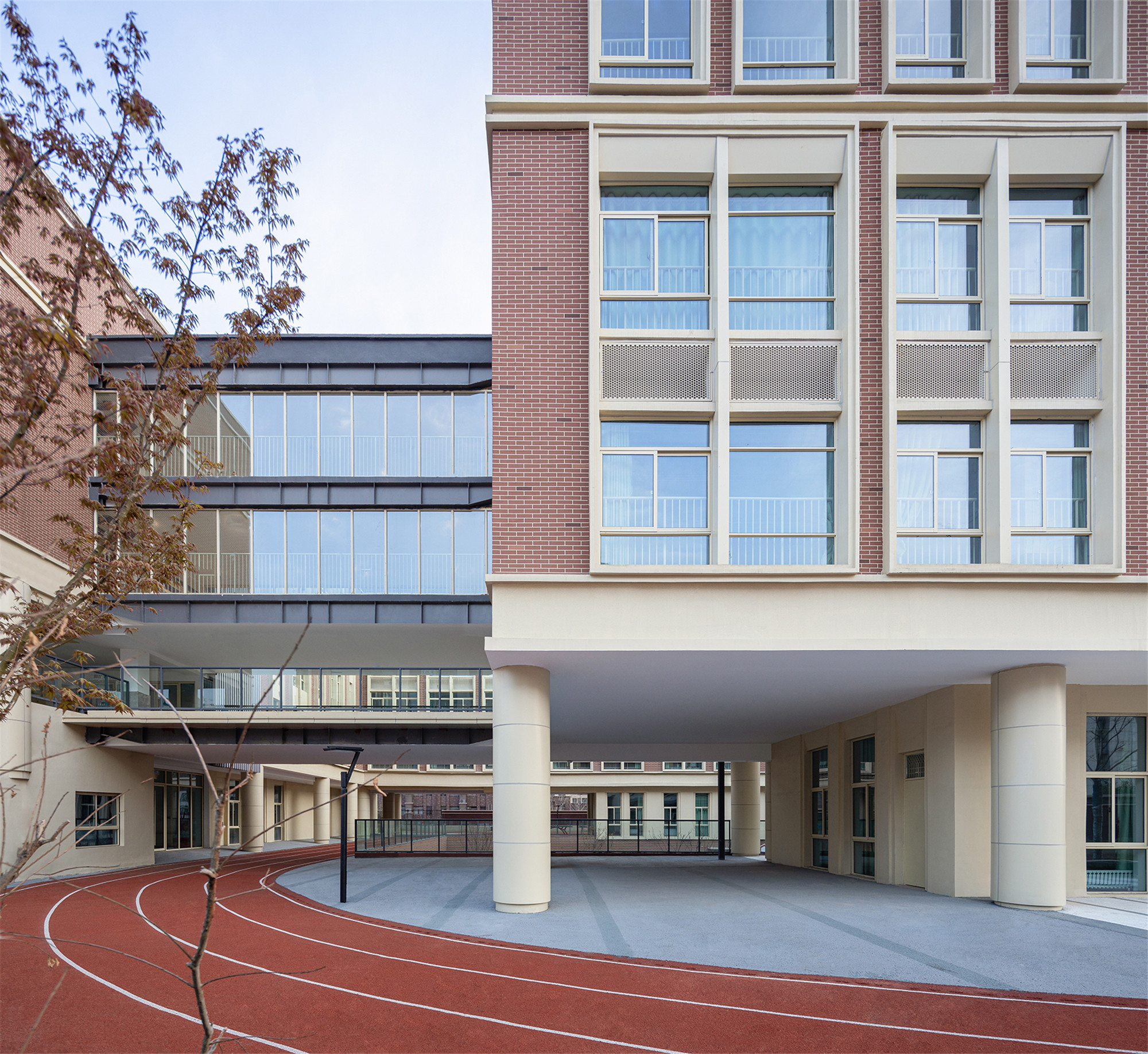
功能布局
在满足退距与日照的条件下,我们尽可能扩大建筑的边界轮廓,在场地内部留足余地。平面布置中我们在南北向放置普通教室、东西两侧放置专业教室,并把教学办公放置在最高层,减少学生与活动操场的距离,最后这些空间以连廊连接。
In the case of meeting the requirements of back distance and sunshine, the boundary contour of the building should be expanded as far as possible, leaving enough room in the interior. Ordinary classrooms are placed in the north-south direction and professional classrooms are placed in the East and west sides. And the teaching office is placed at the highest level to reduce the distance between students and the playground. Finally, it is connected by corridor.
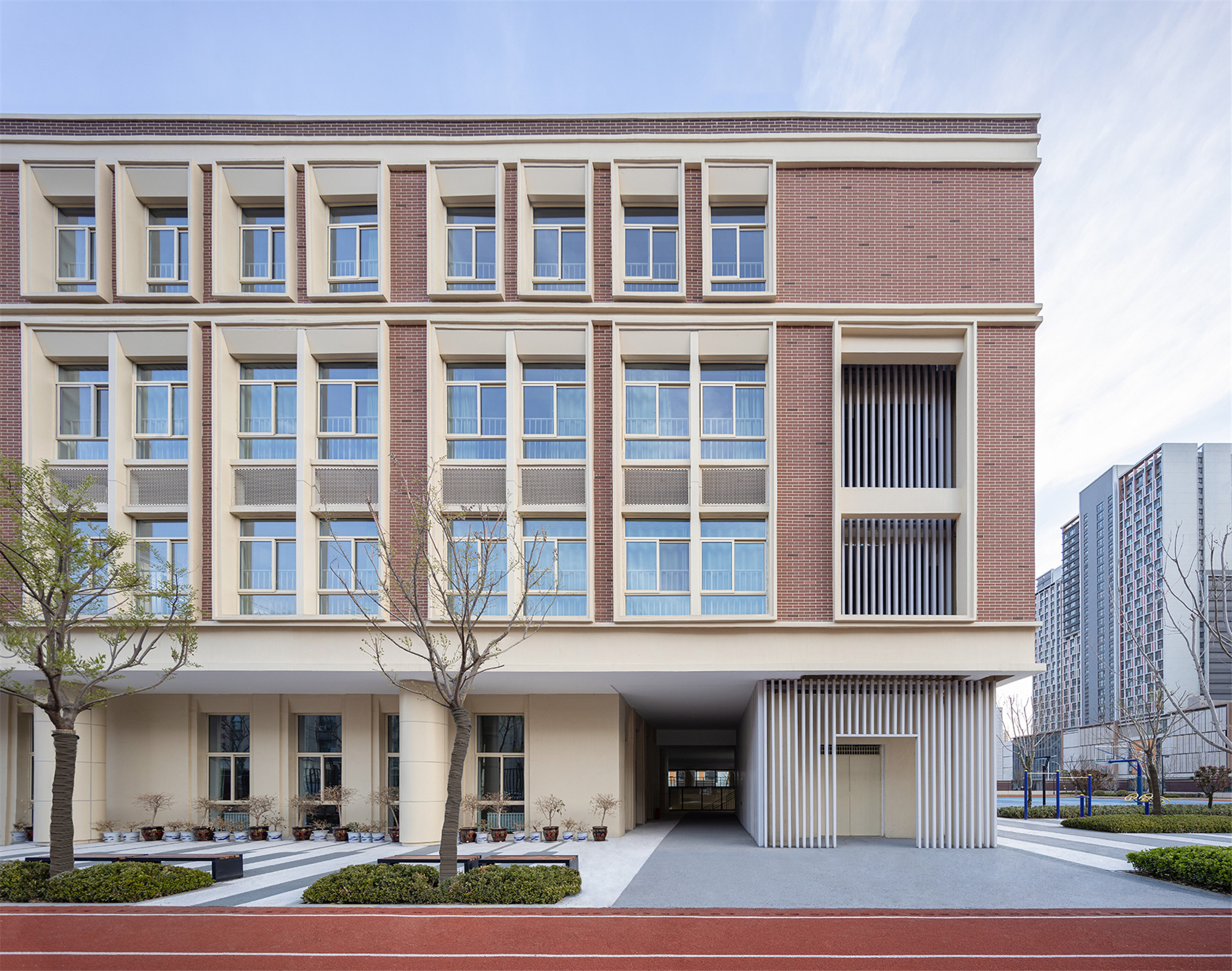
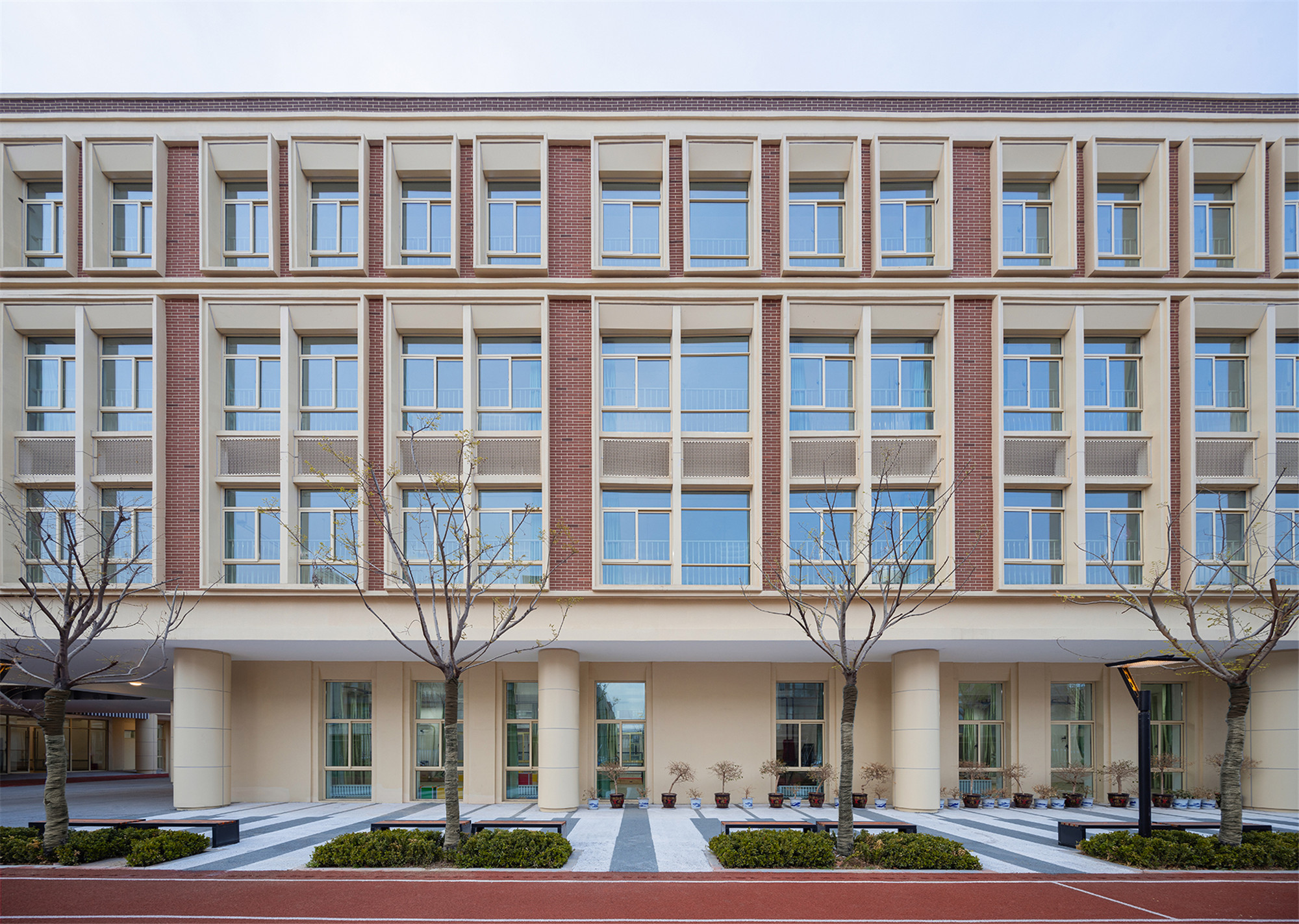
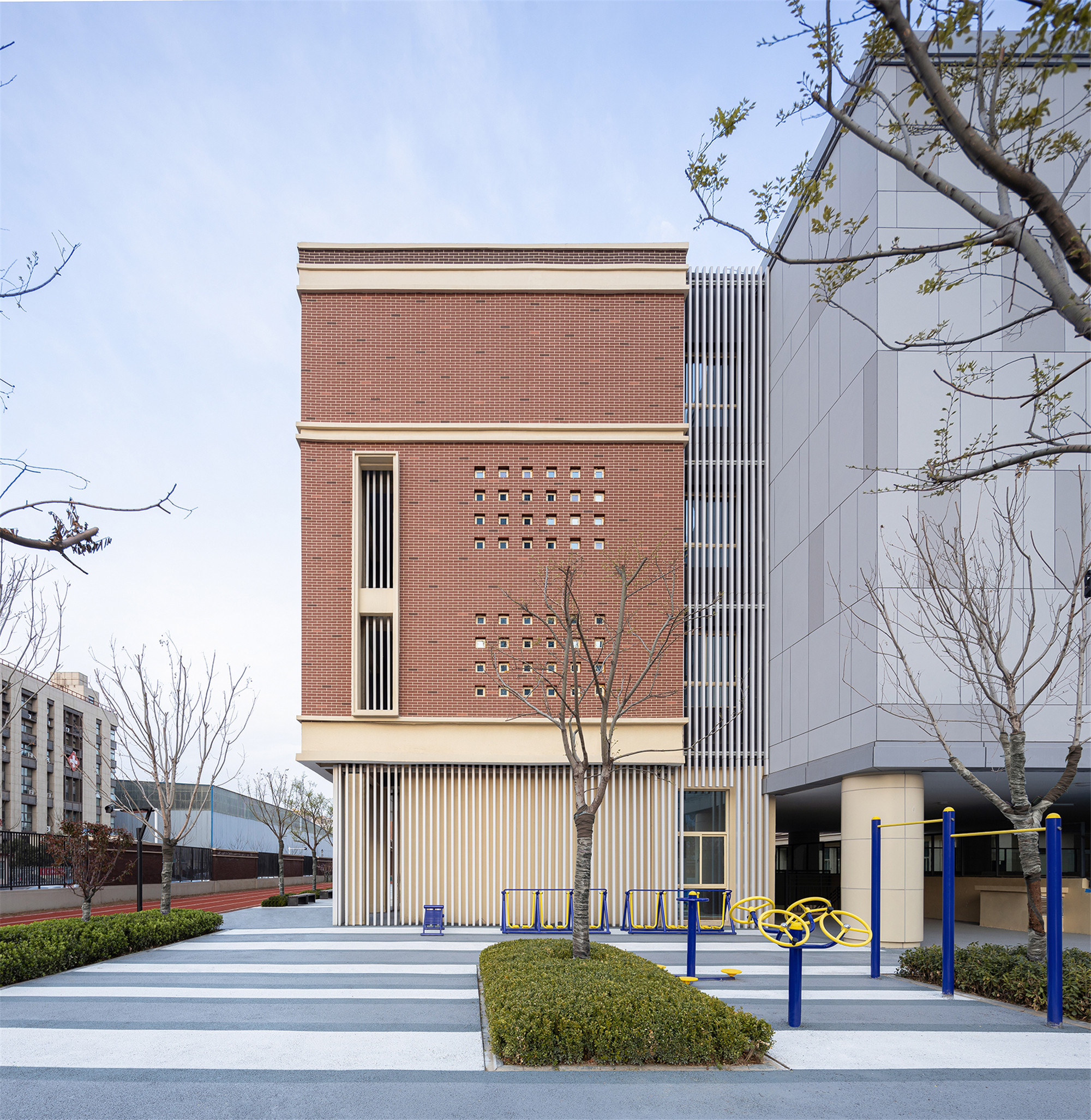

公共活动
我们在入口处选择了公共大台阶,对城市公共空间与学校空间而言,这一设计形成一个流动空间,同时也为儿童在放学等候接送的时候,提供一个玩耍的大玩具,减缓等待的焦急。
A large public steps at the entrance forms a flexible space for urban public space and school space. At the same time, it also provides a space for play when the students are waiting for pick-up after school, so as to ease the anxiety of waiting.
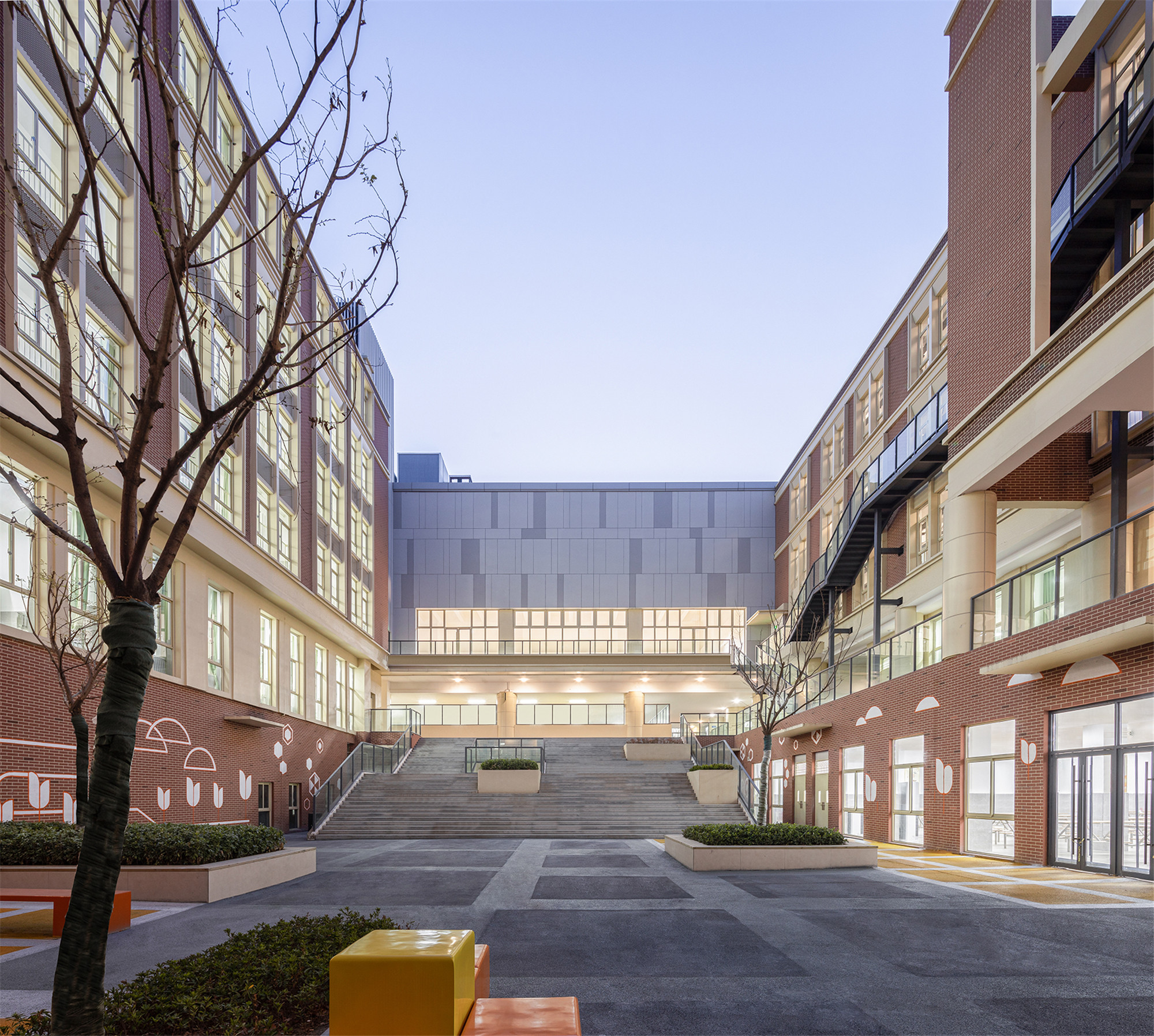
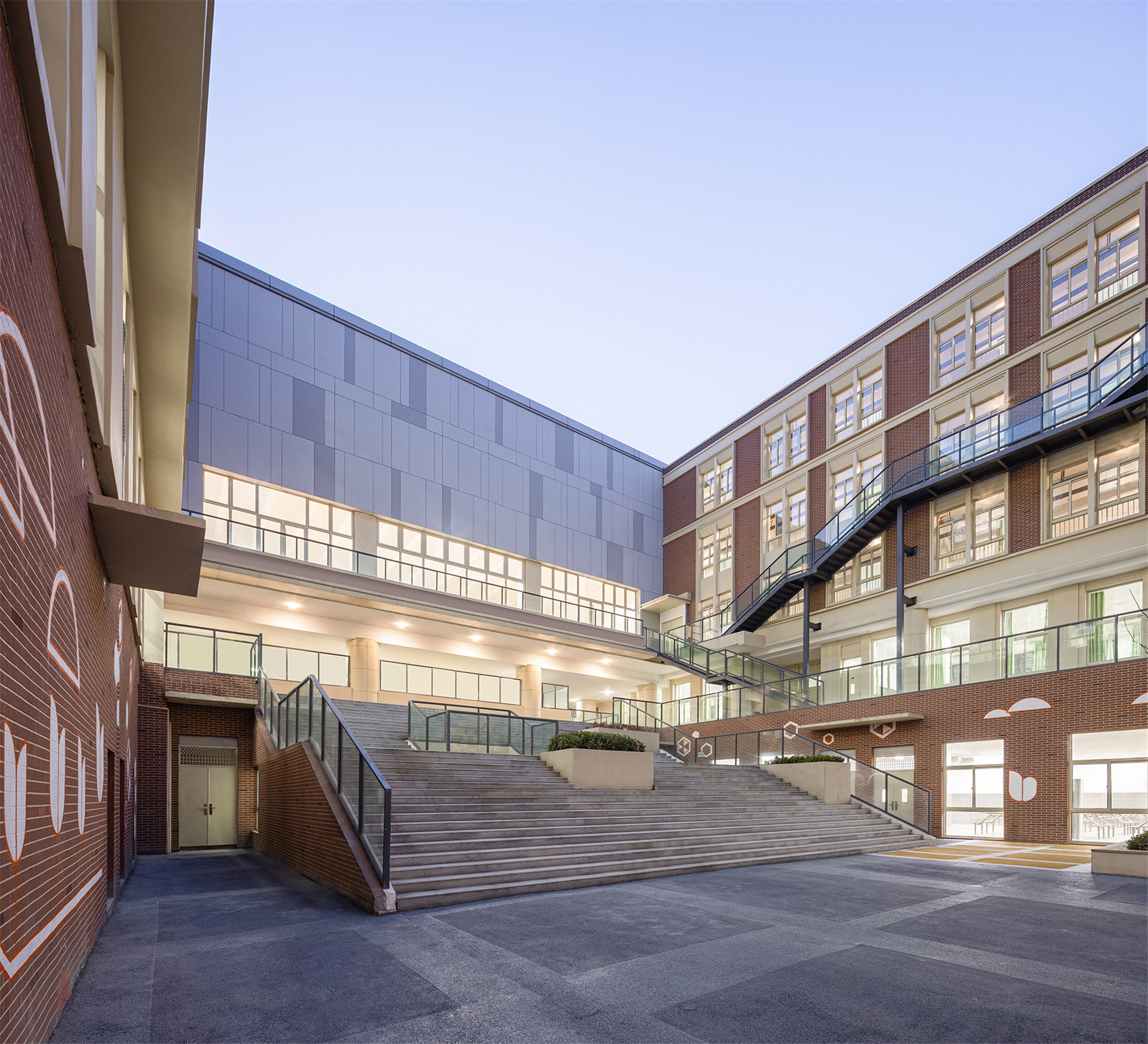
在过去的校园里,楼梯通常都是在角落的位置,只承担起上下连通的交通作用,而忽略了楼梯可能会带来的对视及互动的可能性。于是我们在校园的内侧设置一条从上到下的长廊,贯穿校园北侧内立面。不仅增加了从顶层教室直接走到操场的可能性,同时在下楼的过程中,与每一层的外廊也拥有了对话的基础,引导学生们在这样一个可互动的社交空间里拥有更多的可能,也为校园生活增加一份回忆。
In the past, the stairs were usually located in the corner of the campus, which only played the role of connecting up and down traffic, but ignored the possibility of eye-to-eye and interaction that the stairs might bring. So we set up a corridor from top to bottom on the inner side of the campus, running through the inner facade of the north side of the campus. It not only increases the possibility of walking directly from the top classroom to the playground, but also has the basis of dialogue with the veranda on each floor in the process of going downstairs, guiding students to have more possibilities in such an interactive social space and adding a memory to campus life.
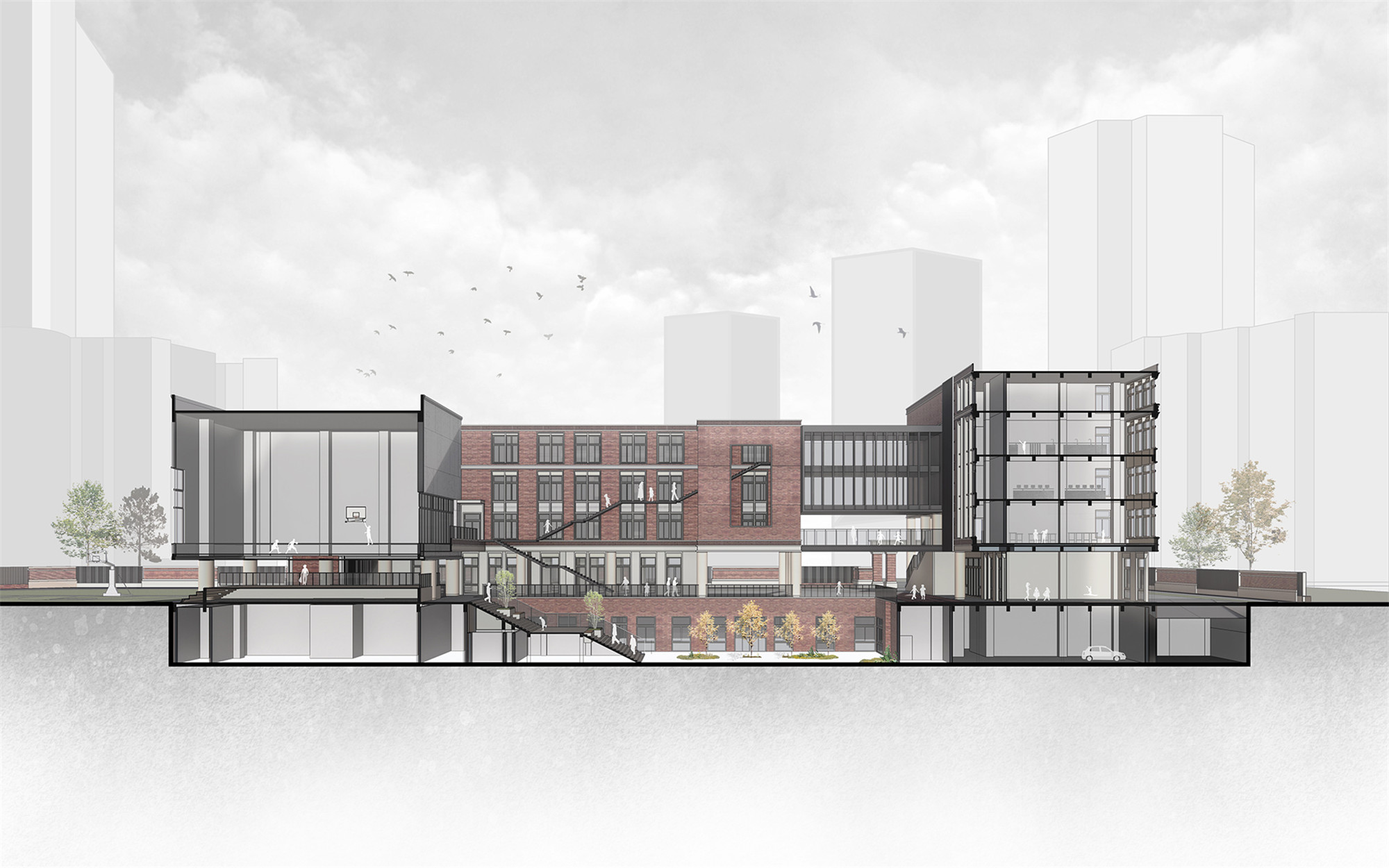
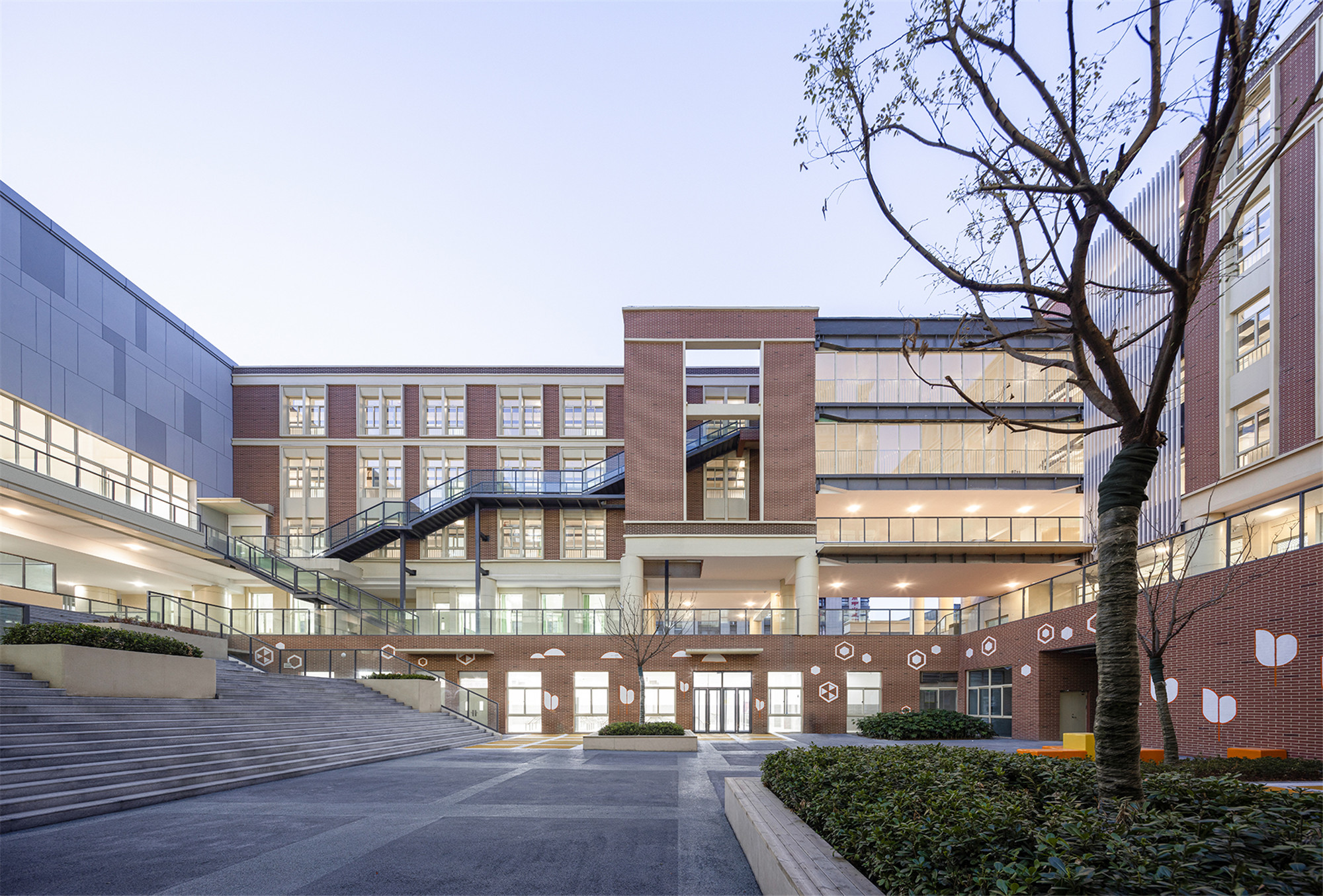
在解决了主要教学空间以后,其实还有一部分后勤功能没有合适的位置放置。于是我们下沉跑道内部空间以解决后勤空间的问题,同时退让部分体育馆下部空间,在地面上形成一个连续的活动路径。
After solving the main teaching space, in fact, there are still some logistics functions that are not properly placed. So we sink into the inner space of the runway to form a building facade to solve the problem of logistics space. At the same time, we give way to part of the lower space of the gymnasium to form a continuous activity path on the ground.
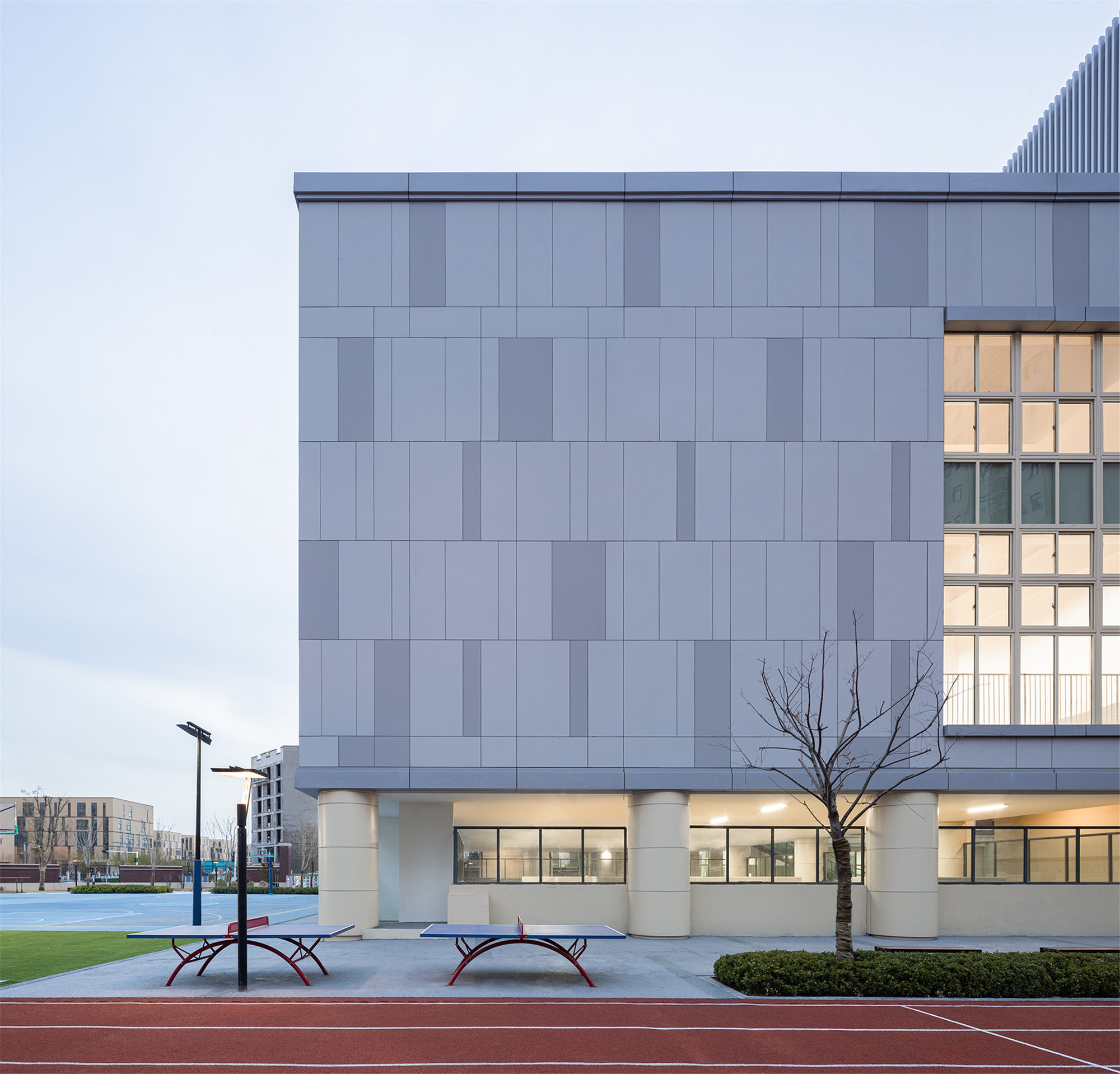
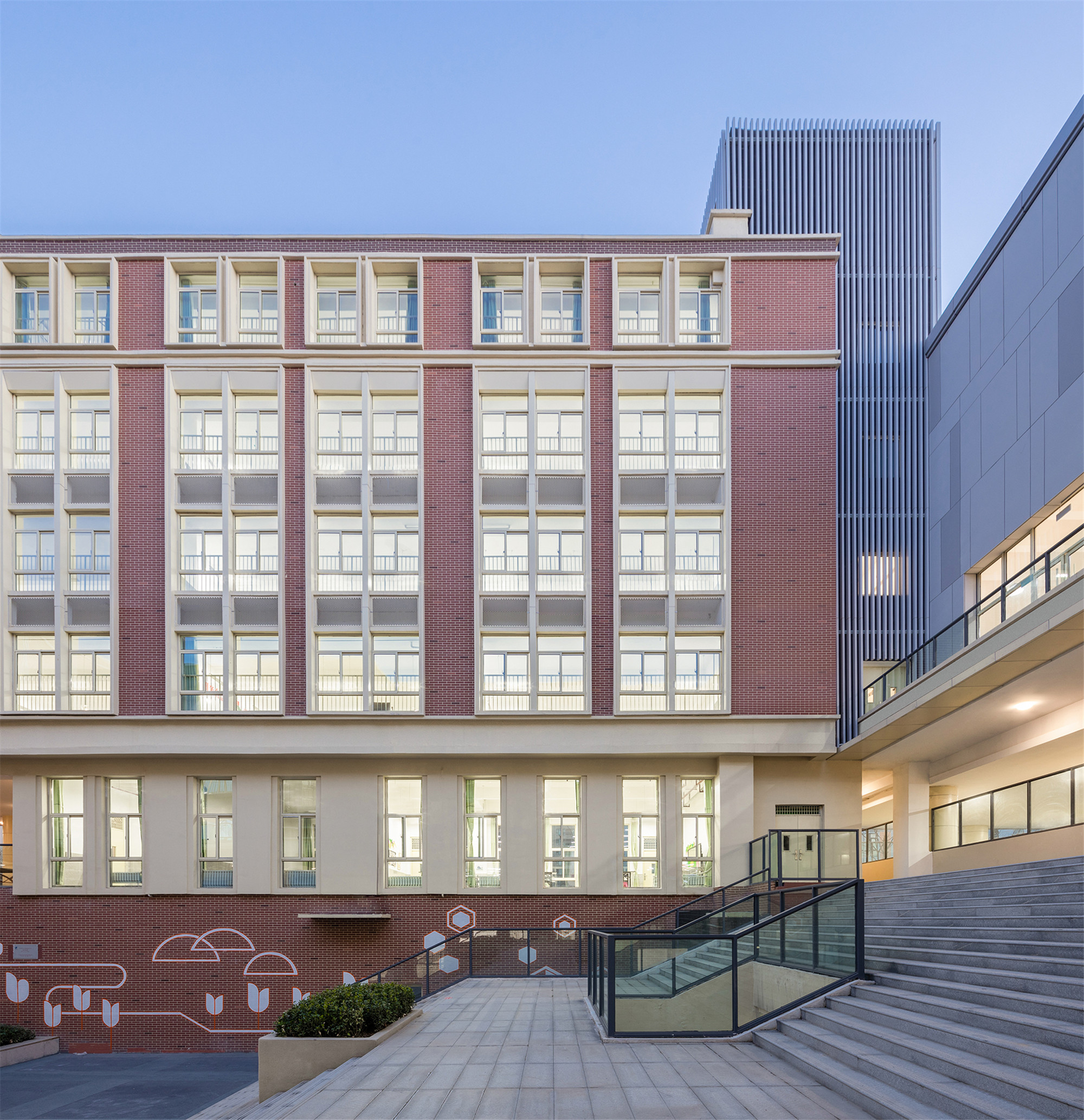
跑道穿过校园,整个建筑漂浮在跑道围绕成为的公园之上,形成独特的公共空间。过去校园里总是建筑与活动空间明确的分开,形成二元的对立。而一个“漂浮”的动作,让它们的交界面变得模糊。在自发性跟创造性很强的学生时代,此次设计为学生们的自主创造性提供了温床。我们也很期待,整个学校投入使用以后,孩子们会用他们创造性的思维去使用这些空间,这个是我们整个设计留给时间的一个期许,也同时是我们为学生留下的一个礼物。
The runway passes through the campus, and the whole building floats on the park surrounded by the runway, forming a unique public space. In the past, the campus was always clearly separated from the activity space, forming a binary opposition. And a "floating" action makes their interface fuzzy. In the era of students with strong spontaneity and creativity, it provides a hotbed for students' independent creativity. We also look forward to that after the whole school is put into use, children will use these spaces with their creative thinking. This is an expectation of our design for time, and also a gift left for students.
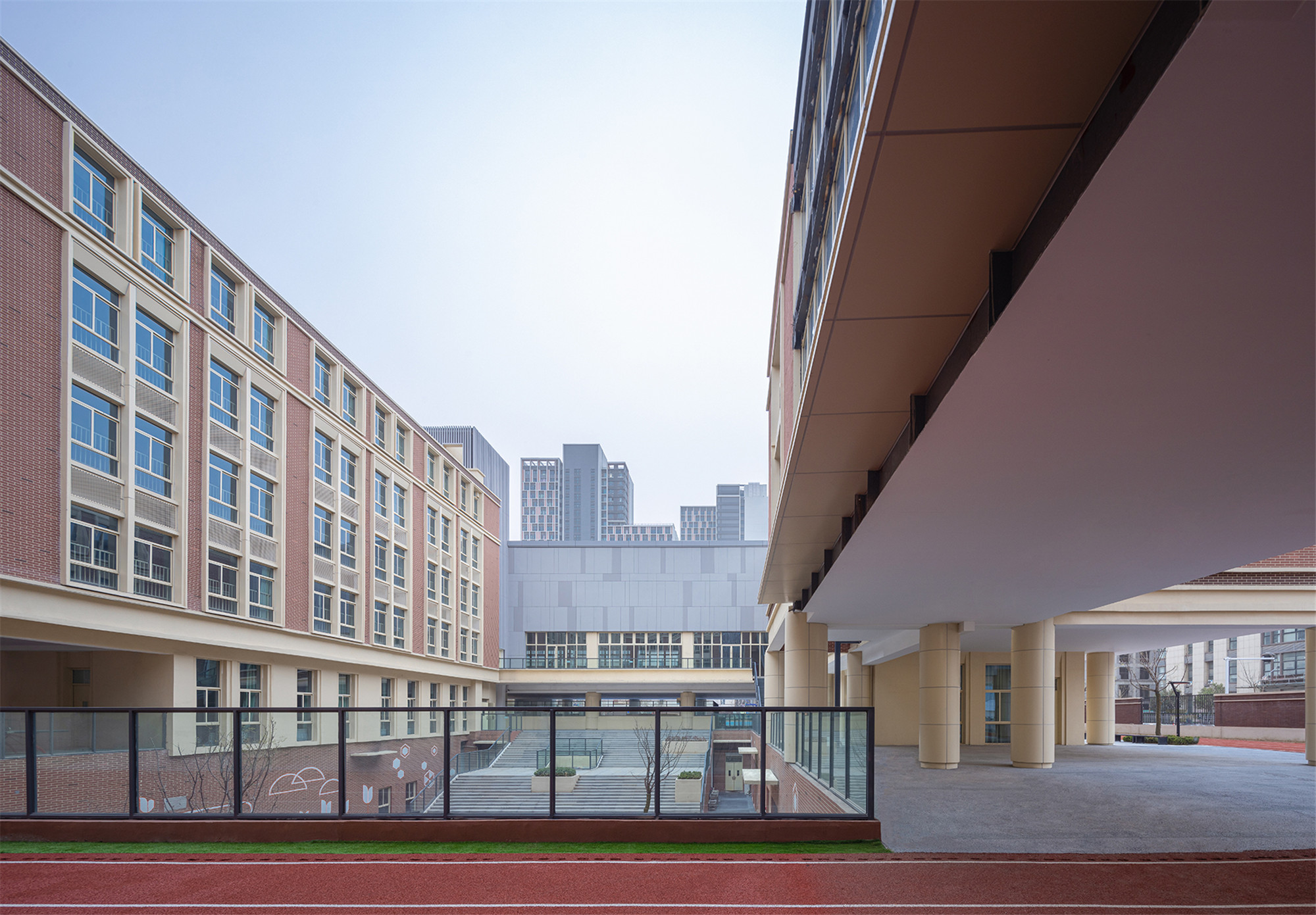
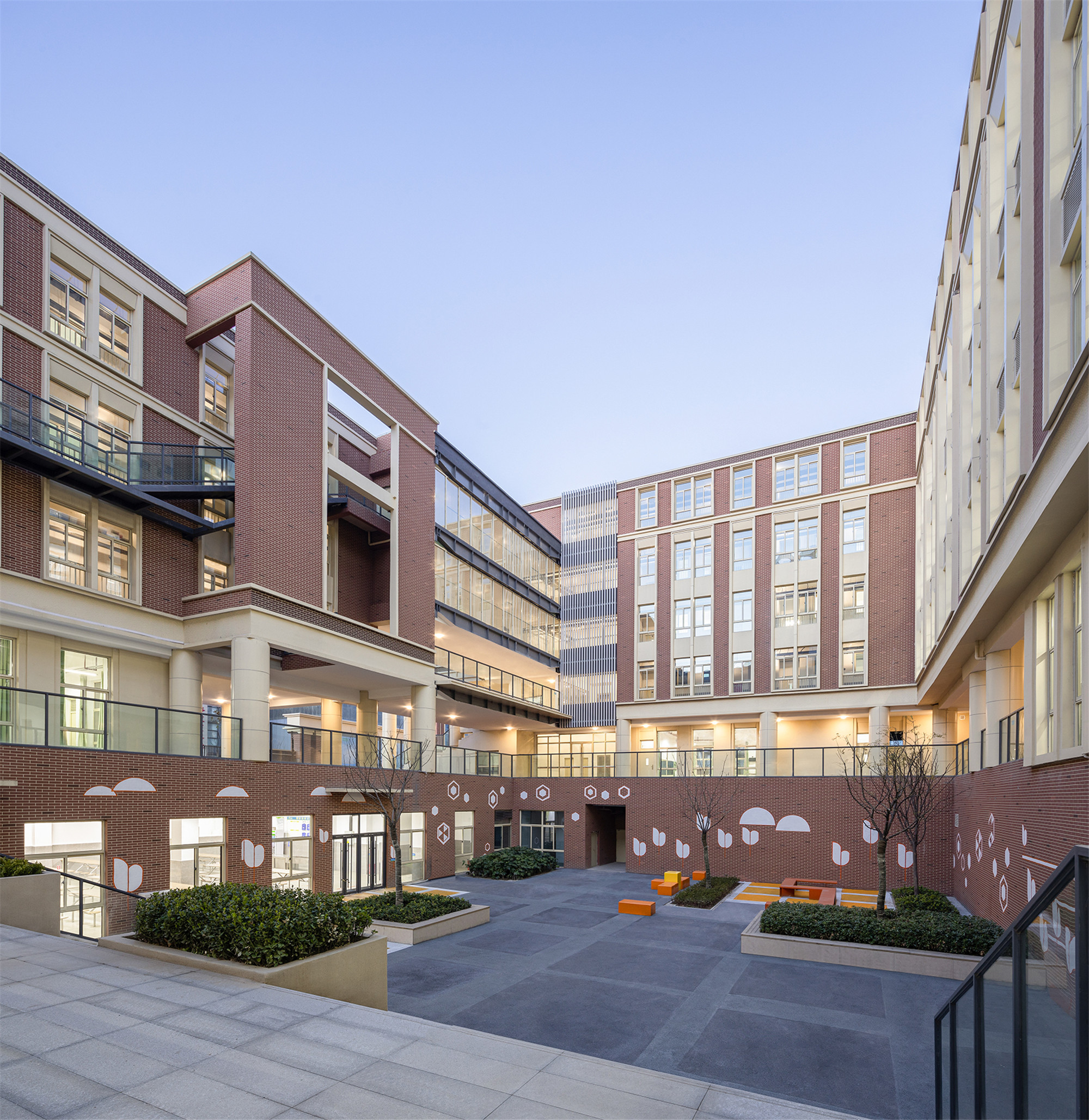
设计图纸 ▽
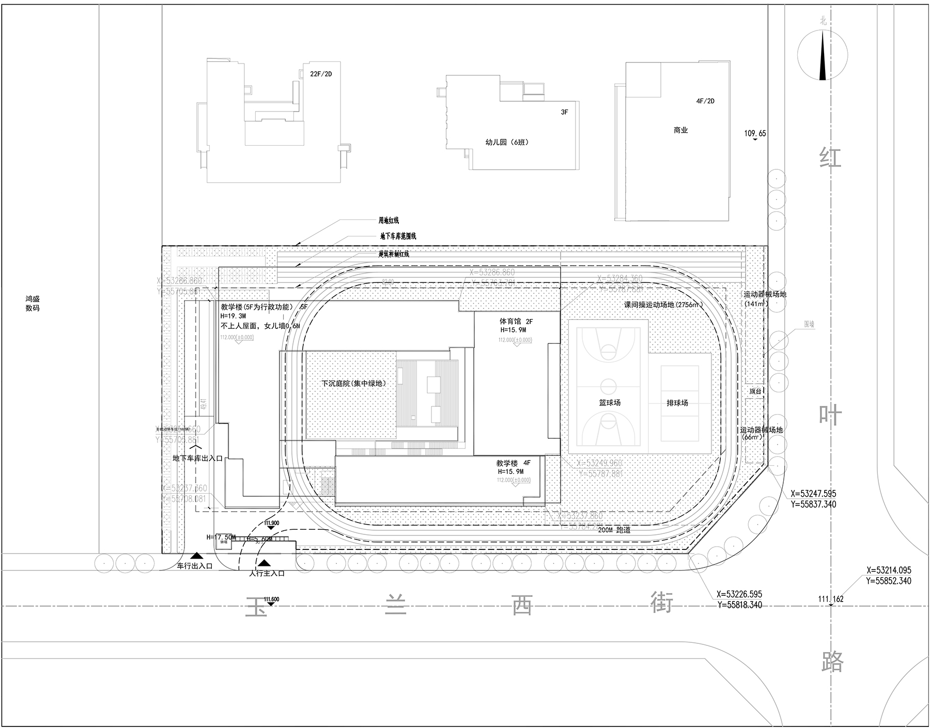

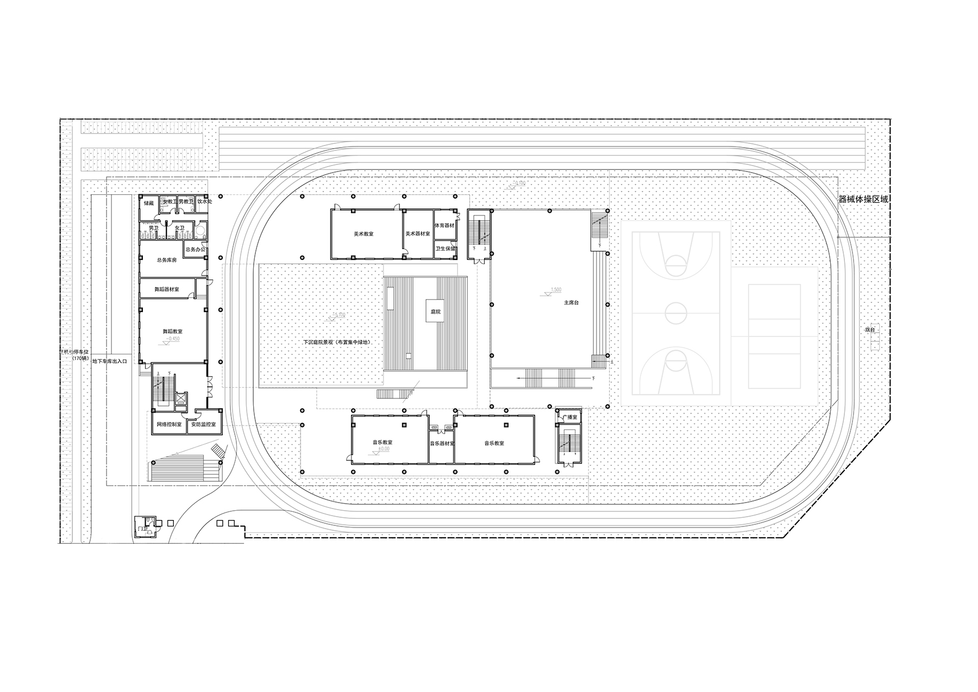
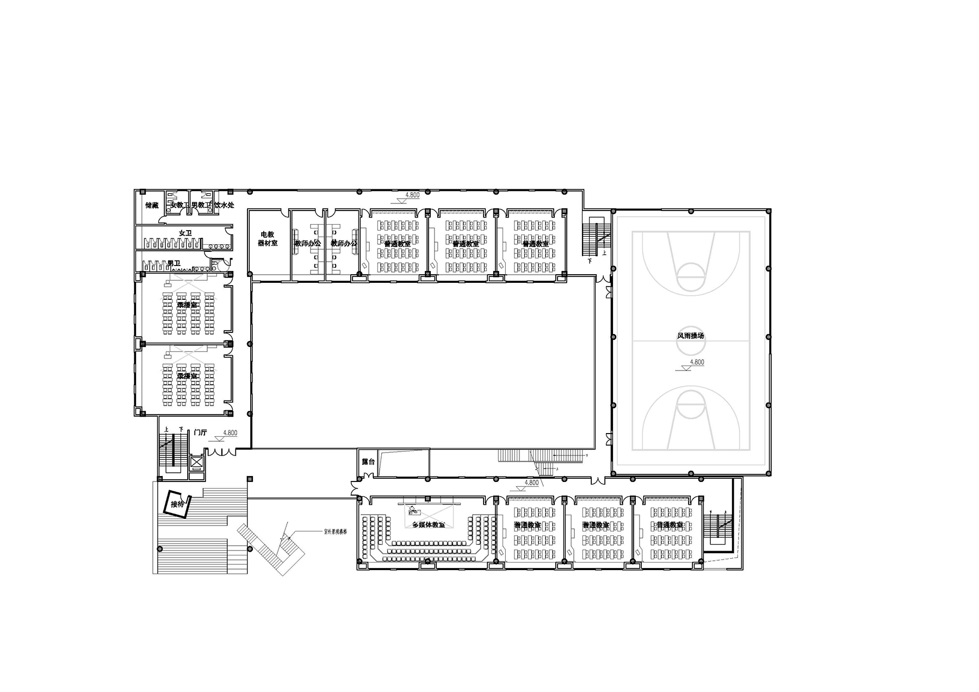

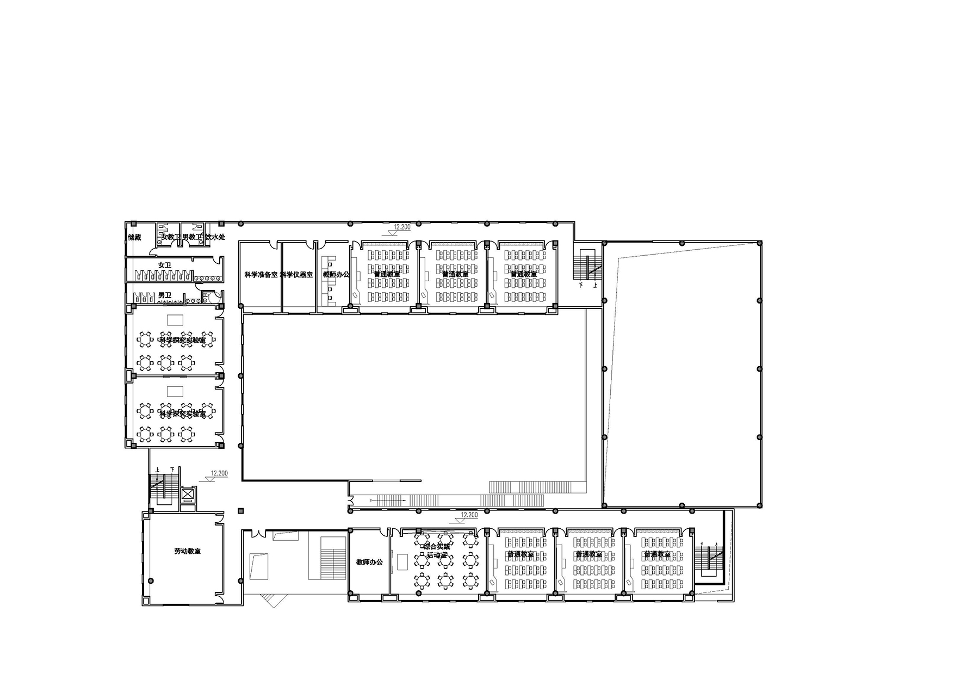
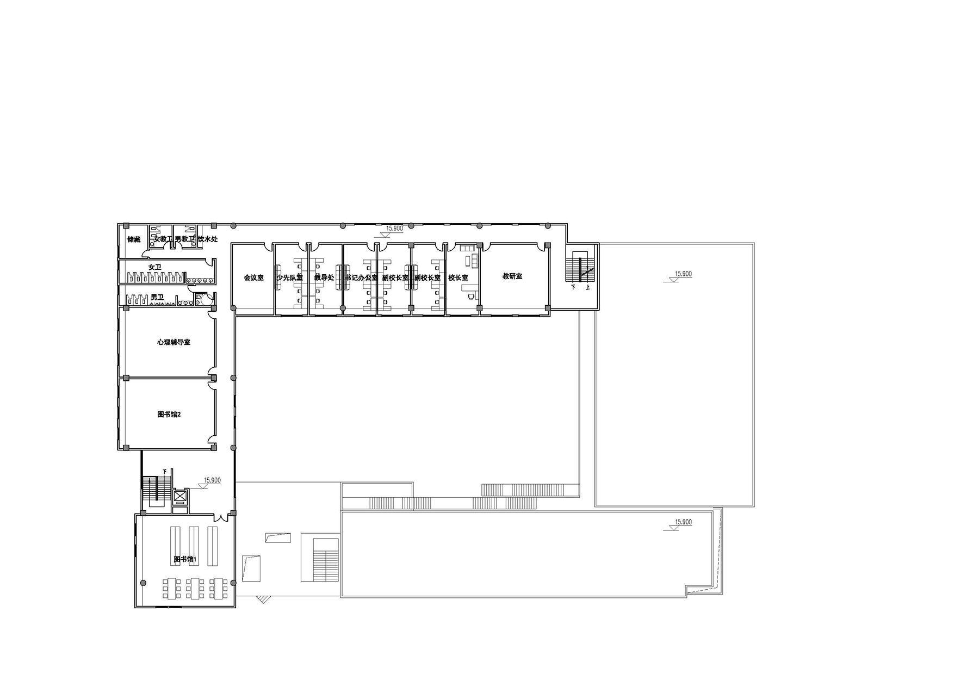
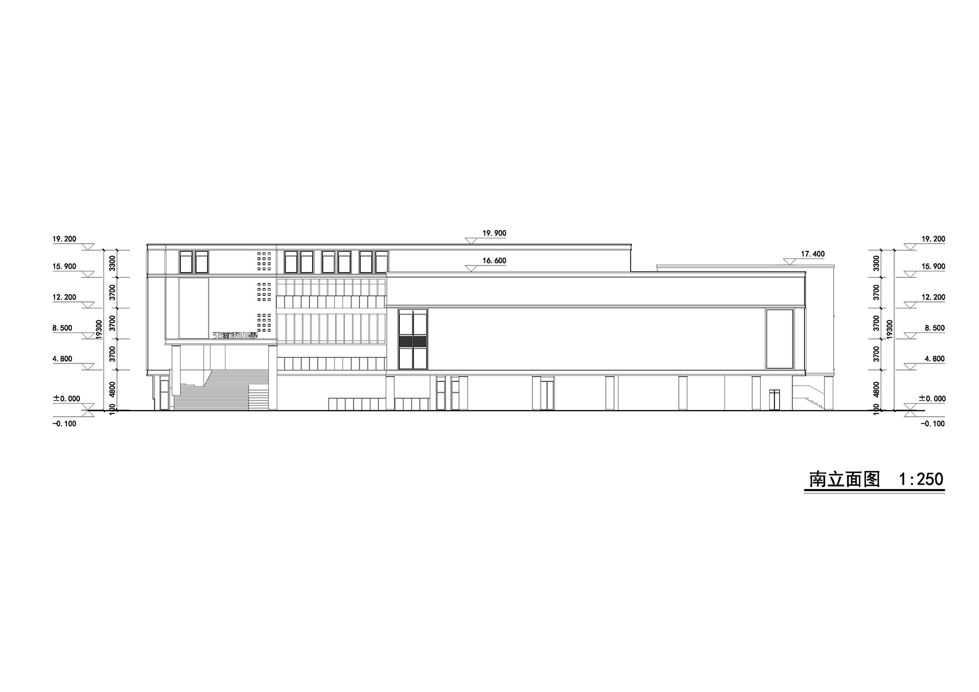
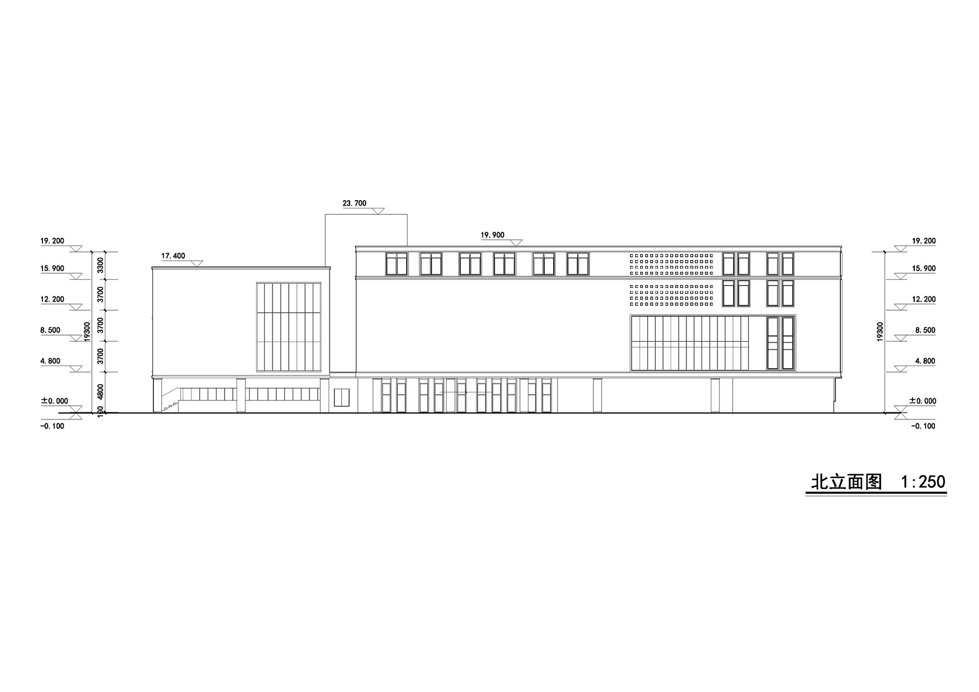
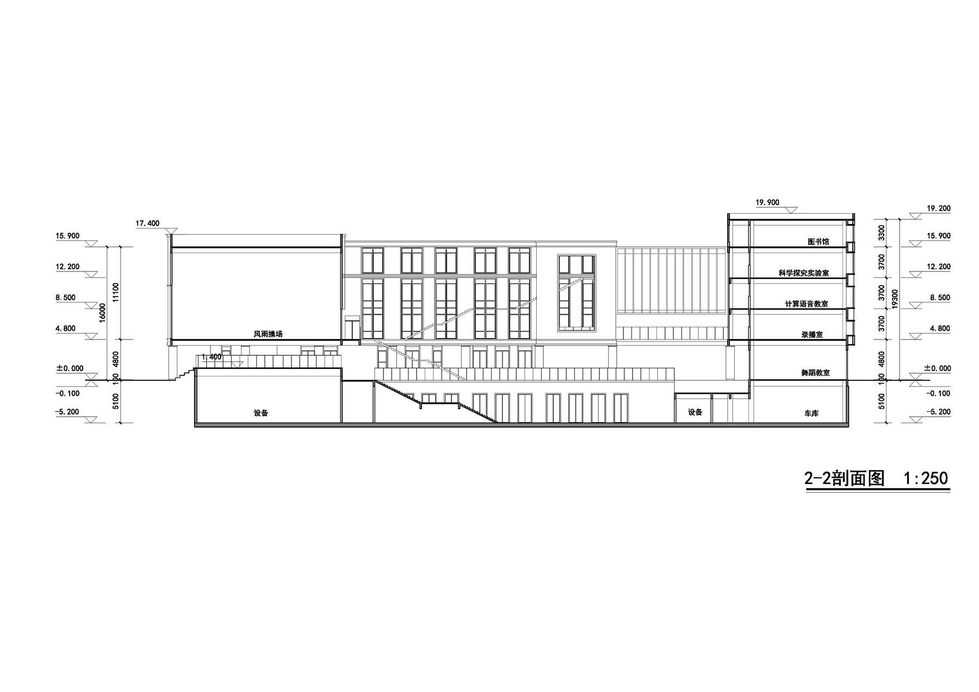
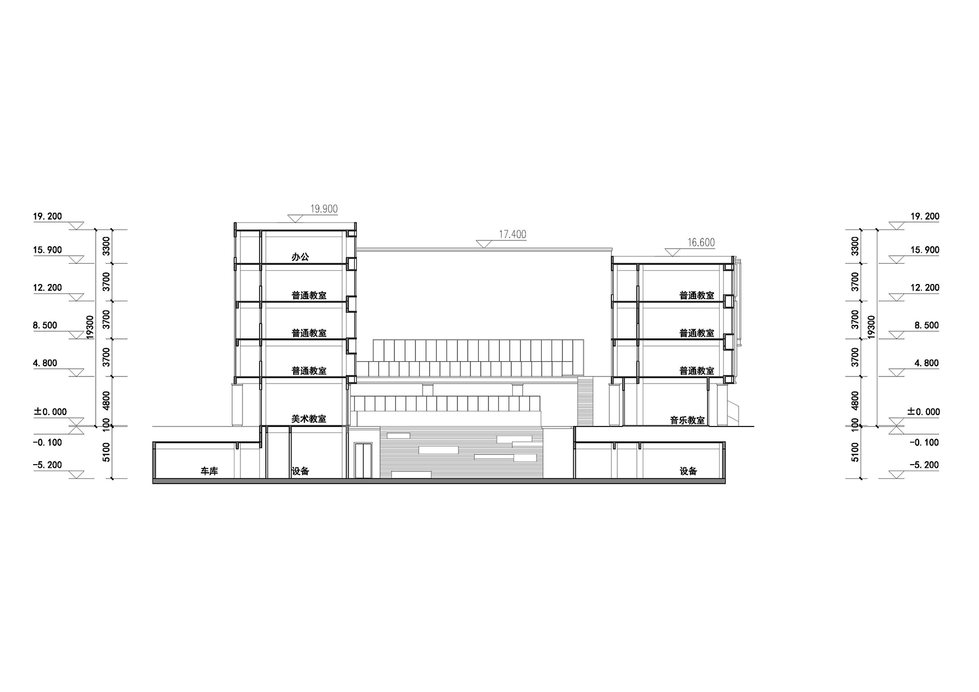

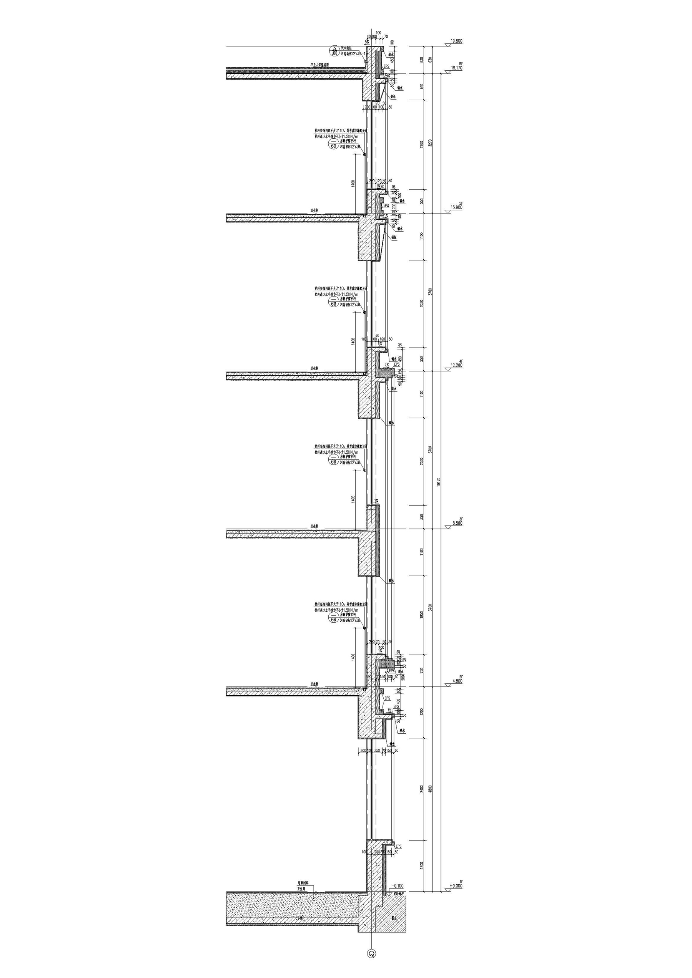
完整项目信息
项目名称:郑州大学实验小学西校区
项目类型:建筑
项目地点:中国郑州
设计单位:上海和睿规划建筑设计有限公司
主创建筑师:陈涵非
设计团队完整名单:郭冬晴、丁伟伟、郝世磊、刘畅
业主:万科
建成状态:建成
设计时间:2019年—2020年
建设时间:2020年—2021年
建筑面积:8197平方米
摄影:是然建筑摄影
版权声明:本文由上海和睿规划建筑设计有限公司授权发布。欢迎转发,禁止以有方编辑版本转载。
投稿邮箱:media@archiposition.com
上一篇:马儿山村·林语山房民宿酒店:枕山而眠 / 尌林建筑设计事务所
下一篇:BIG公布待建方案:韦斯特罗斯旅游中心,漂浮屋面