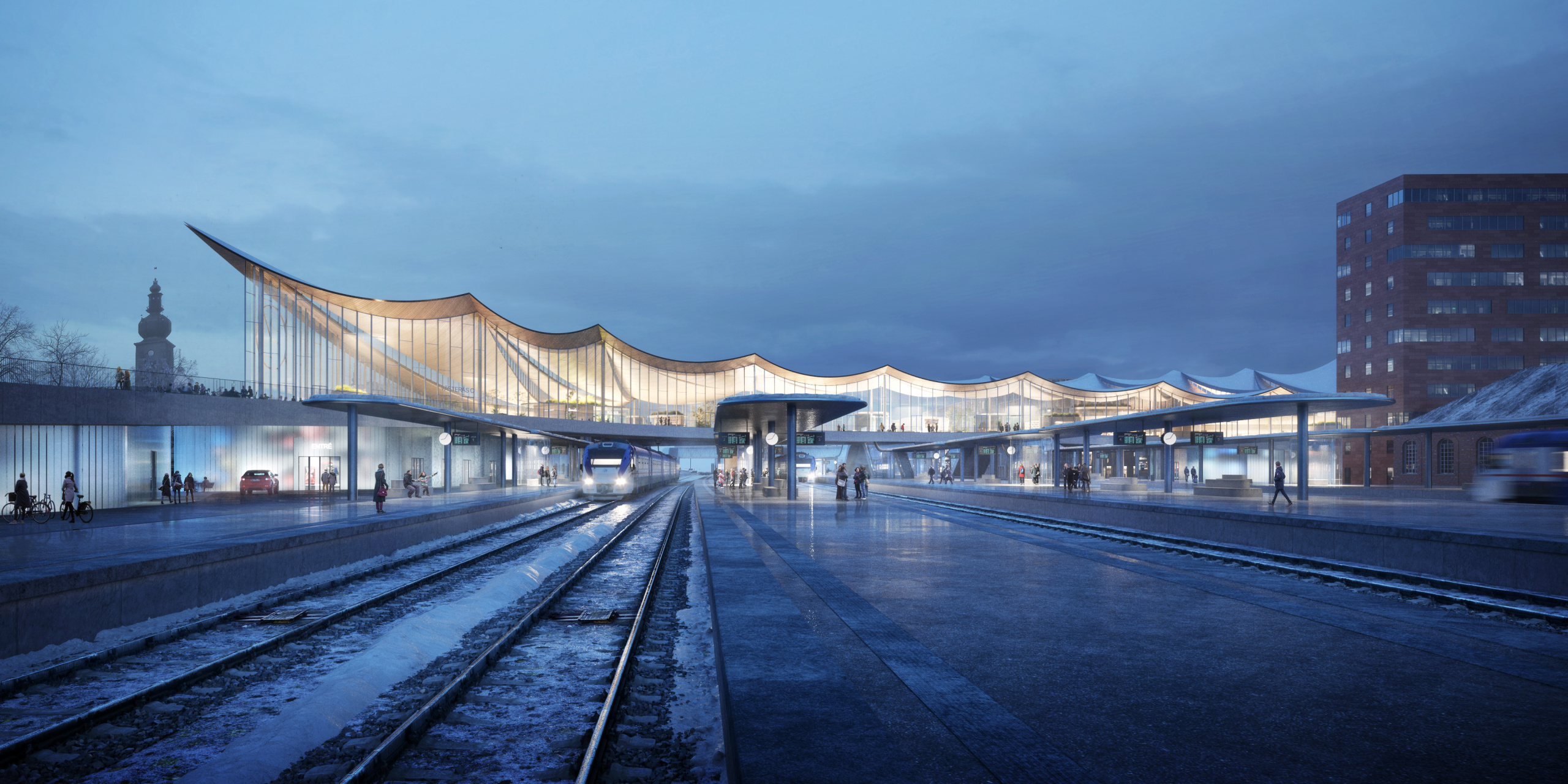
设计单位 BIG建筑事务所
项目地点 瑞典韦斯特罗斯
方案状态 预计于2022年开建
项目面积 约1.2万平方米
该旅游中心将成为市中心的一处全新枢纽,承担韦斯特罗斯各个社区间的运输任务。这一公共空间在建成后,也将成为城市充满活力的节点与引人注目的视觉标志。
Västerås Travel Center is a new infrastructural hub in the heart of one of Sweden’s largest cities. Behaving like a dynamic urban node and visual landmark, the Travel Center will connect the neighborhoods of Västerås and the city’s flows and create a new public destination in the city center.
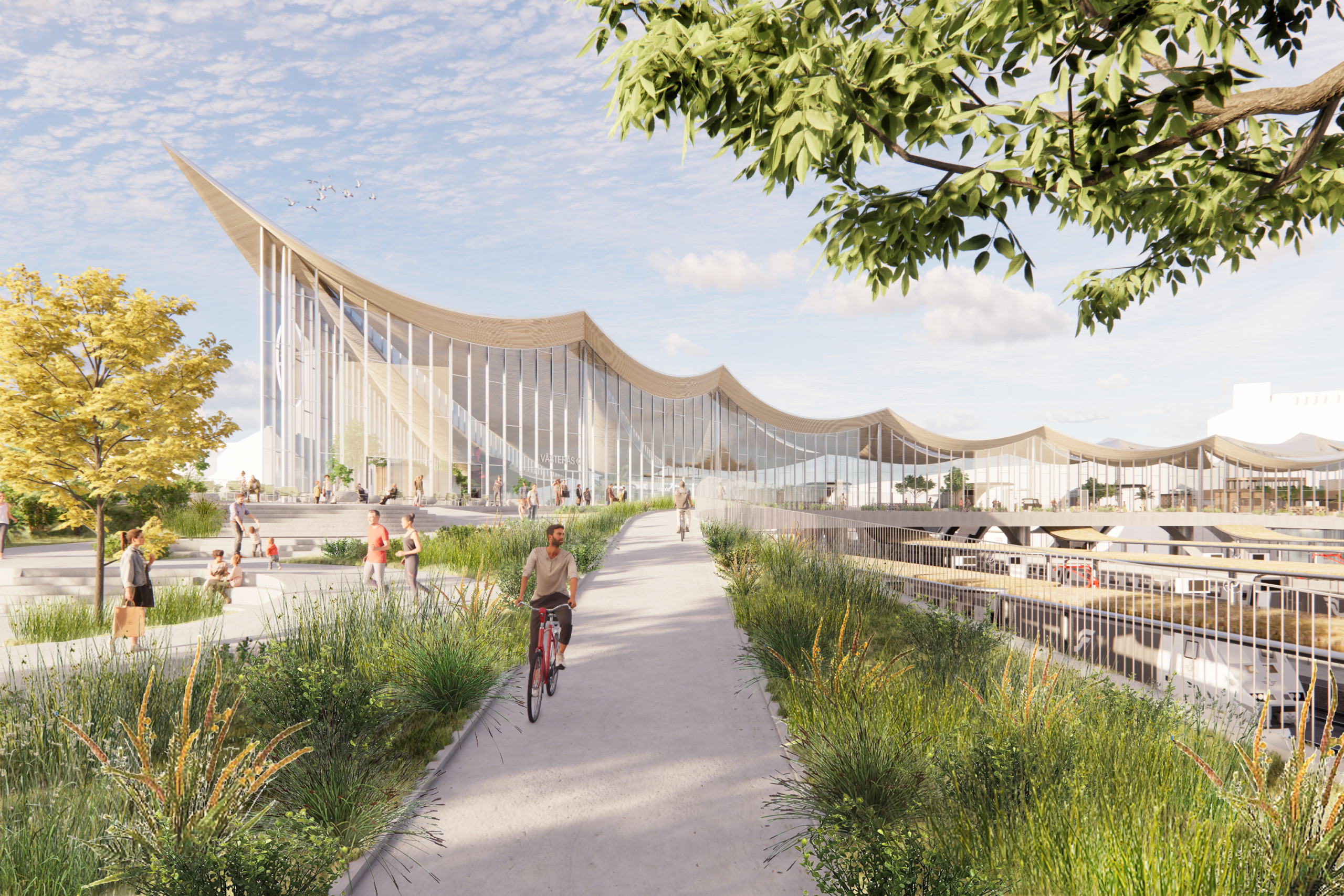
旅游中心将与现有的城市结构紧密相连,成为铁路上方的一处关键性节点。中心将多种交通方式整合于一体,以极具识别性的设计欢迎着游客们的到来。这一项目计划于2022年正式动工,预计于2025年建成。
Västerås Travel Center will physically connect to the existing city structure and become a crucial link over the railroad, unite transportation functions, and welcome all visitors with one clear identity. The final design has now been revealed to the public and construction is slated to begin in 2022 and is expected to be finalized in 2025.
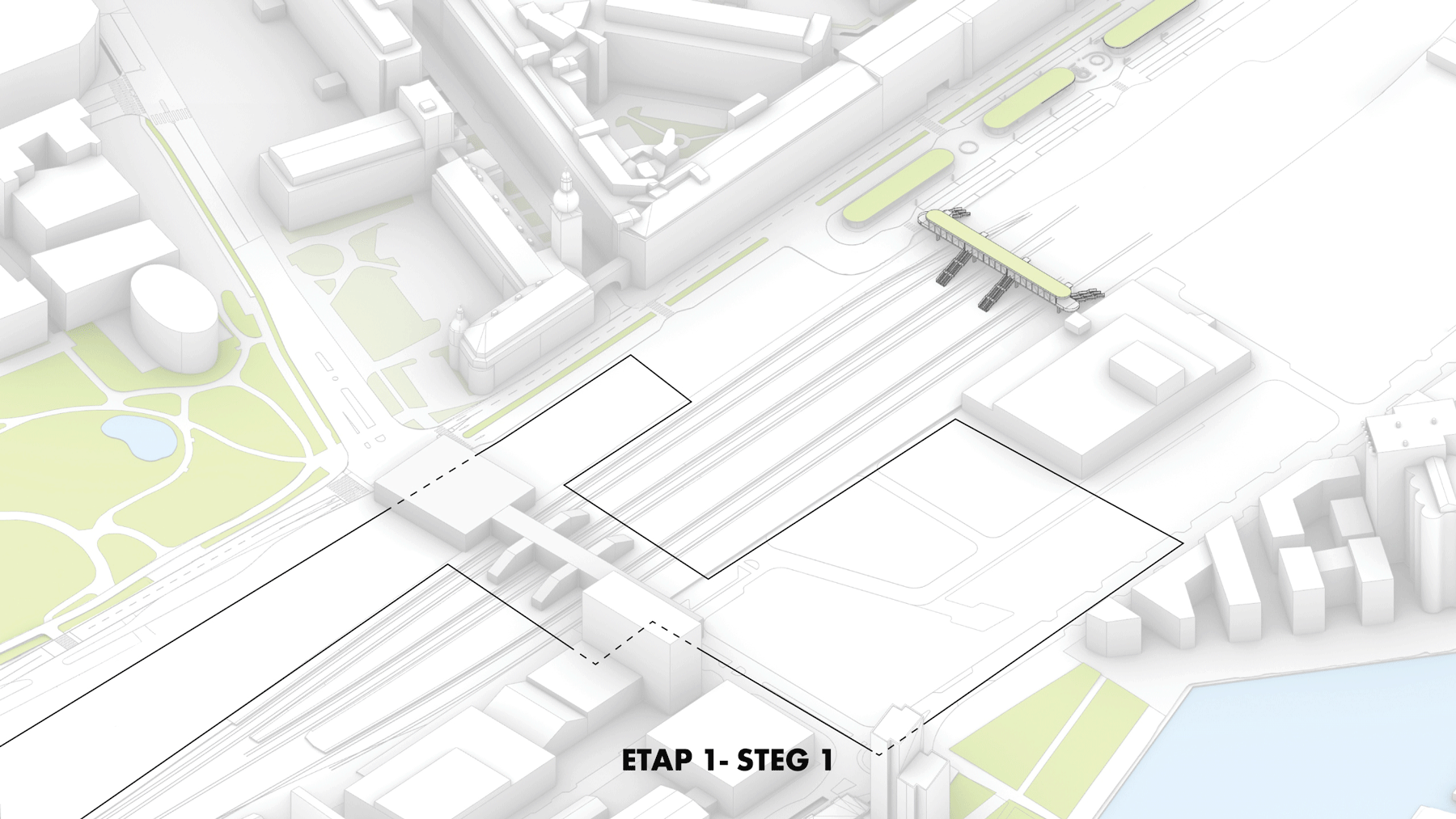
建筑的一角轻轻抬起,成为面向城市人流主入口的标志。复杂的功能空间被容纳在一个清晰可辨的单元之下,以此解决城市持续发展所面临的难题。
The raised corners of the Travel Center clearly mark the most important entries in relationship to the city's flows. The roof answers dilemmas caused by the city’s ongoing development by connecting the transportation hub’s complex programs in a clearly readable unit.
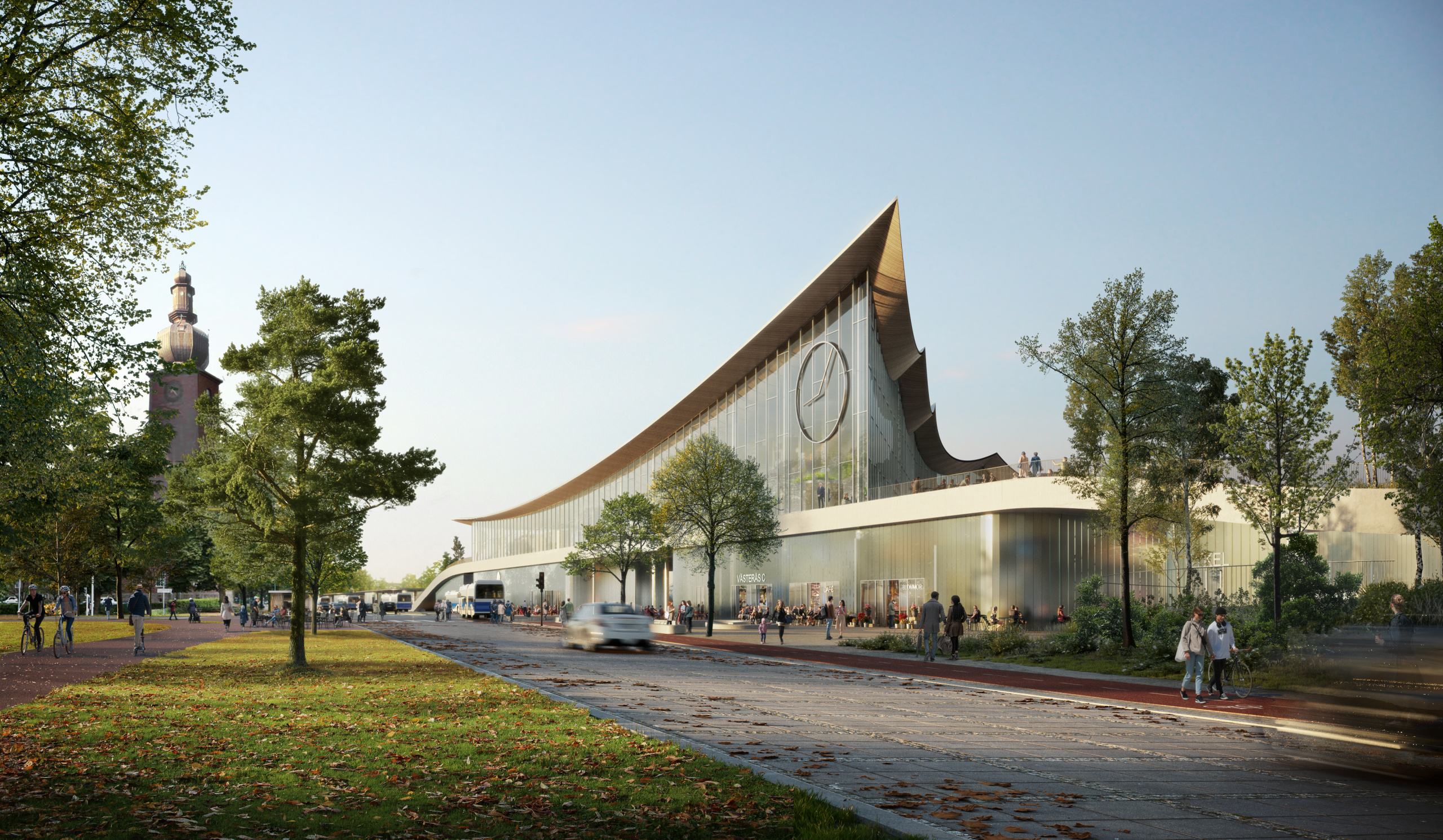
屋面的最低点被设置于一系列桥梁的中心点上,同时顺应了旅游中心的功能需求,保证了充足的商业空间。屋面的形状也与轨道区域之上的低层空间坡道走向相符,从而在市中心与梅拉伦湖之间形成戏剧性的张力效果。
Placing the lowest point of the roof towards the middle over the center points of the bridges, the roof follows the Travel Center's program, and does not encroach on any commercial surfaces. The roof shape meets the sweeping gestures of the ramps in low nodes over the track area, and a dramatic pull is created between the city center and Lake Mälaren.
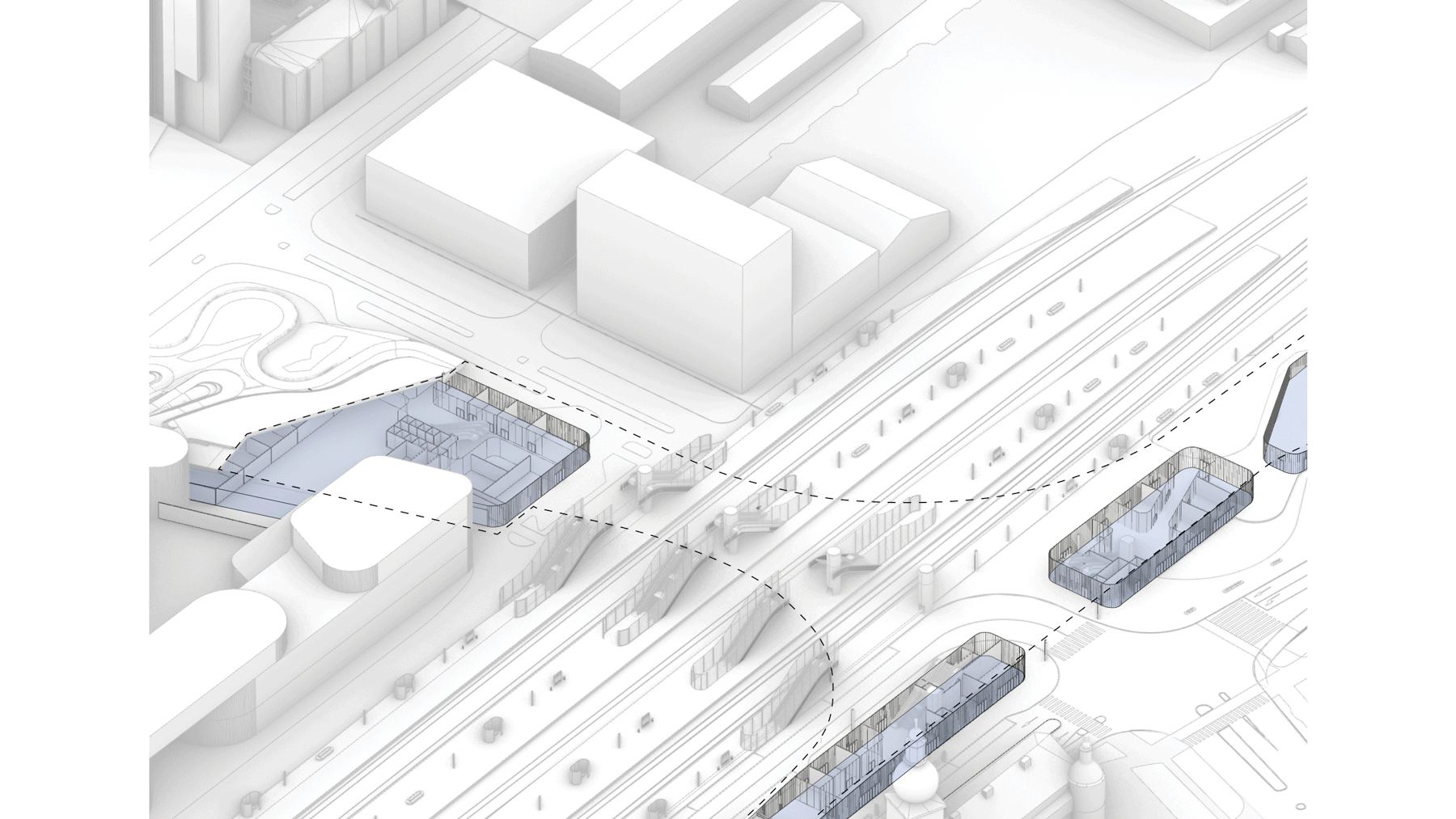
旅游中心周围的阶梯状平台与Vasaparken及Hamnparken自然相连,成为从房间、公园、街道等延伸而出的城市社交空间。市民与游客可以在此赏景、社交、散步,也可以在此滑冰、嬉戏、晒太阳、上网,或是在座椅上悠闲地望向城市。
Terraces surrounding the Travel Center create natural connections to Vasaparken and Hamnparken, and meeting places that act as extensions of the city’s rooms, floors, parks, and streets. Visitors and locals can enjoy lookout points, meeting places, hang out spots, playful edges for skating, resting in the sun, WiFi zones, and seating to observe the city.
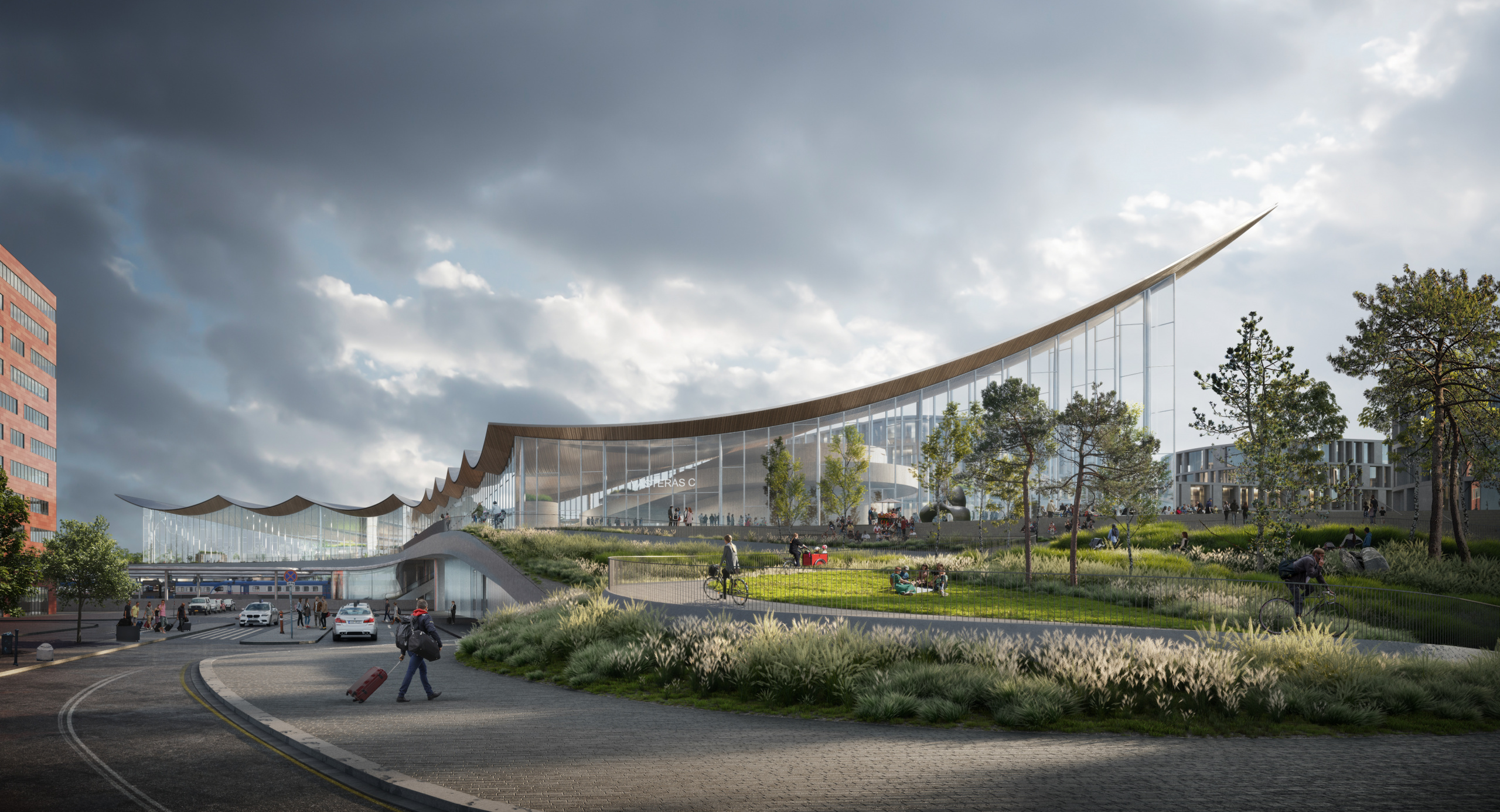
连续的弧形玻璃外墙模糊了内外的边界,也保证建筑内部的采光与开放性,同时这一积极的立面设计也为使用者给予了安全感。亲水空间则将景观引入室内,游客可在屋顶的保护下享受自我,也可通过平台前往下方的乘车区。
The boundary between inside and outside is blurred by the building's glazed and long curved facades, ensuring light and openness at the building’s edges, while active facades increase the feeling of security. Biophilic spaces carry the landscape indoors, where travelers can move under a protective roof with platform connections down to the trains.
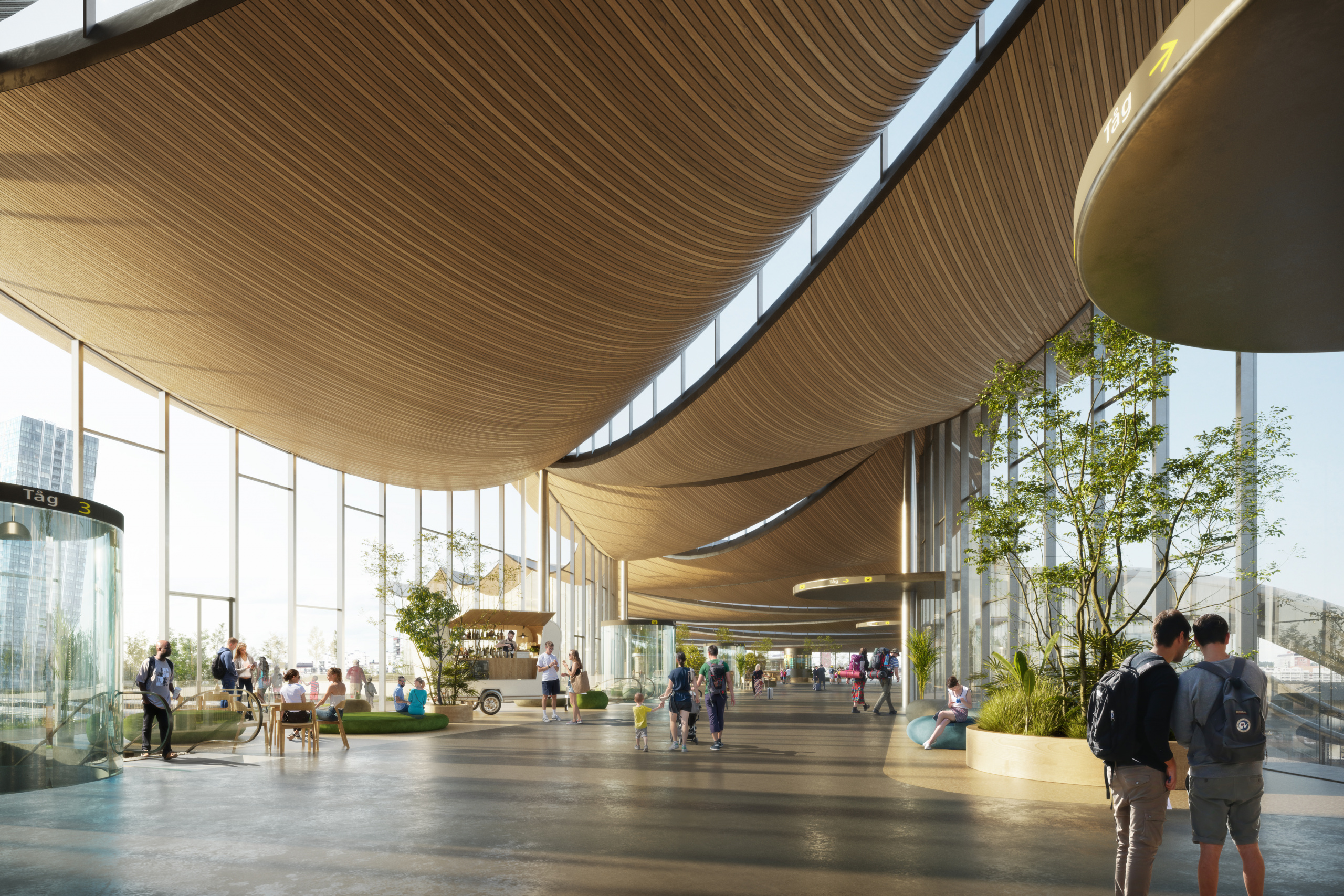
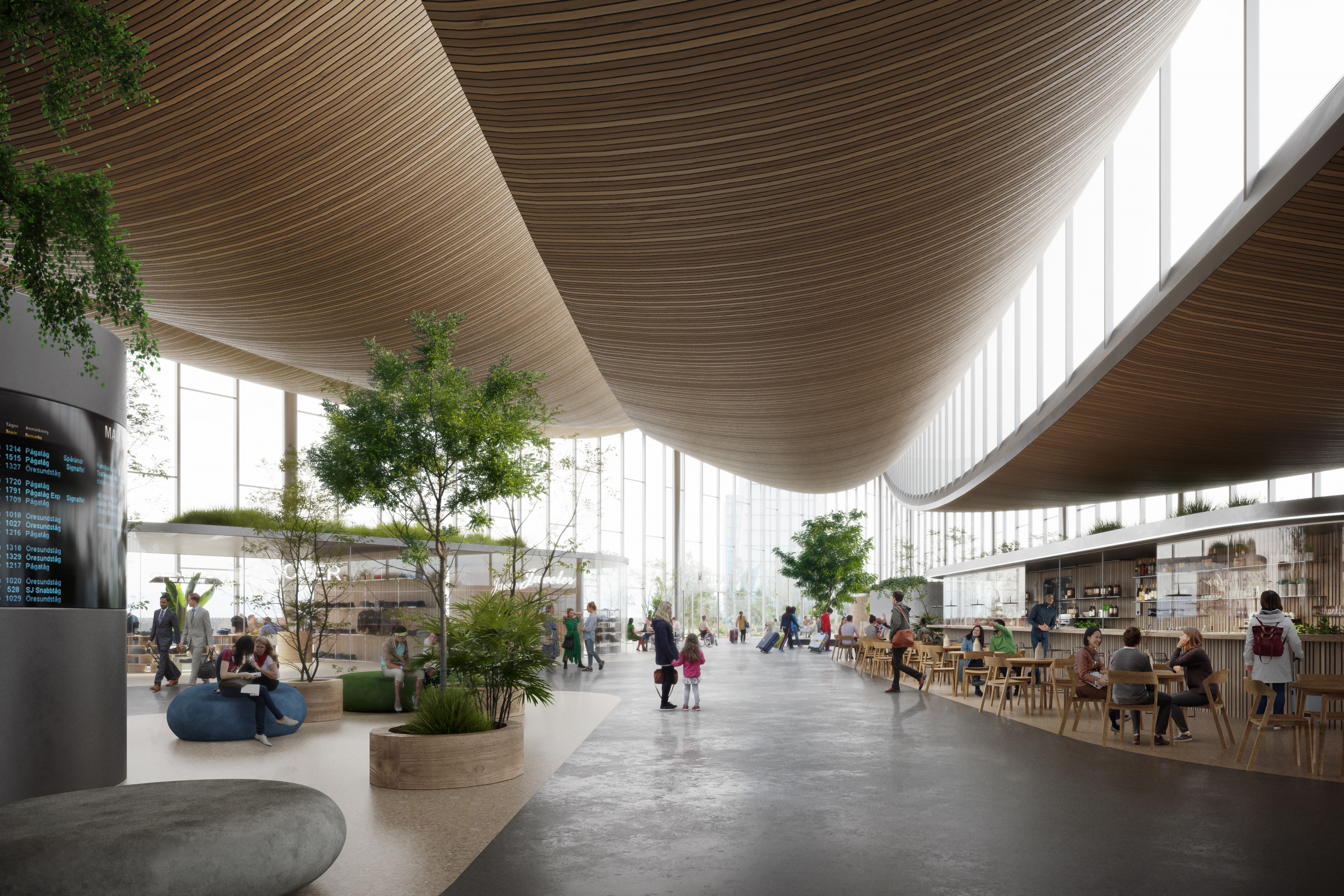
为了向室内引入自然的采光通风,屋面被设计成“之”字形,横跨于建筑两侧。这一设计兼具自承重效果,可将屋面延伸到立面之外,形成无柱式的通透景观,为商业空间的设计扫清了障碍。
To let light in and circulate air, the ceiling has been sliced with a zigzag line, from one side to the other. This load-bearing design element extends the roof between the perimeter of the façade, creating an indoor landscape free of pillars for commercial programs to be designed without obstacles.
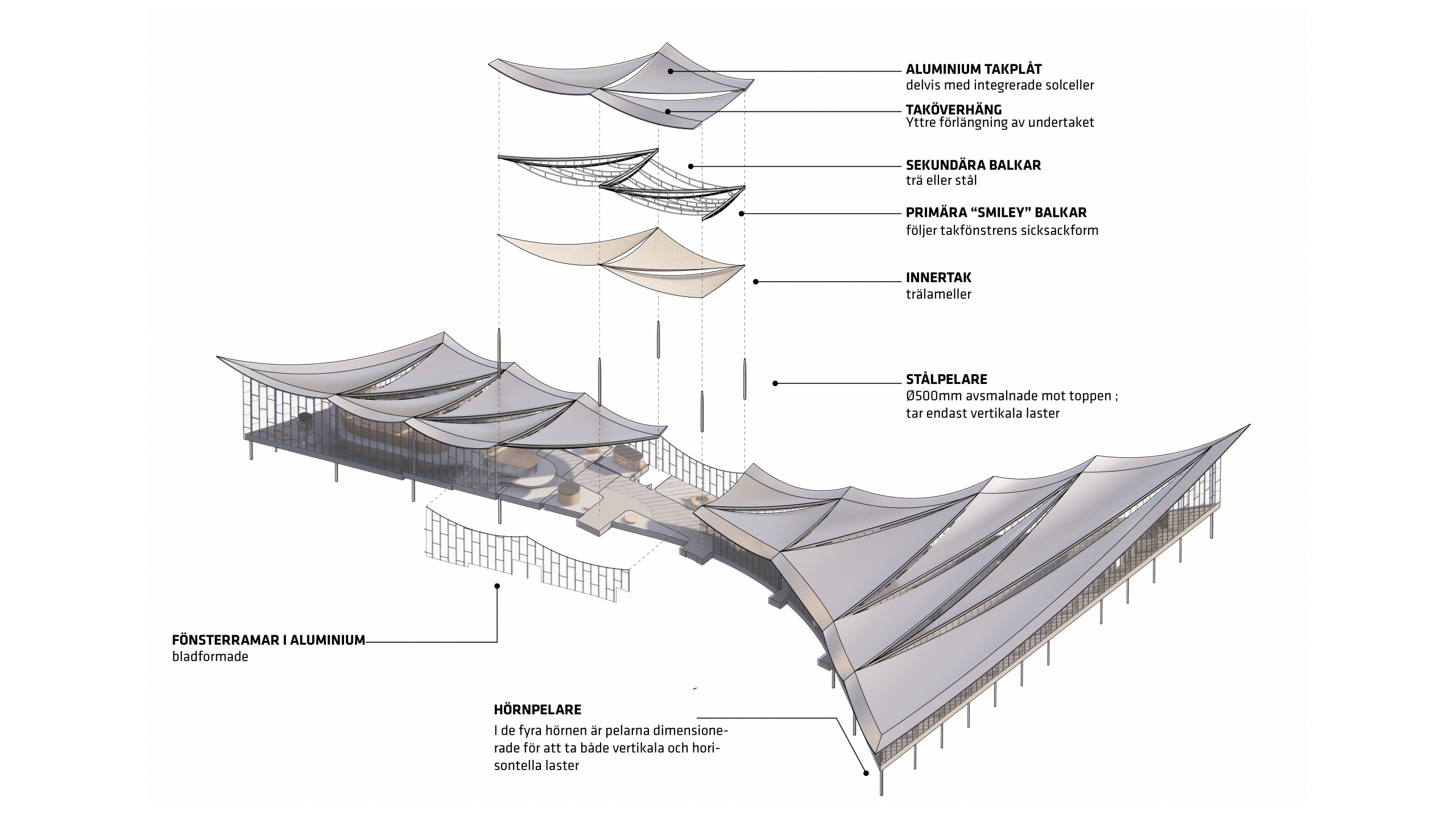
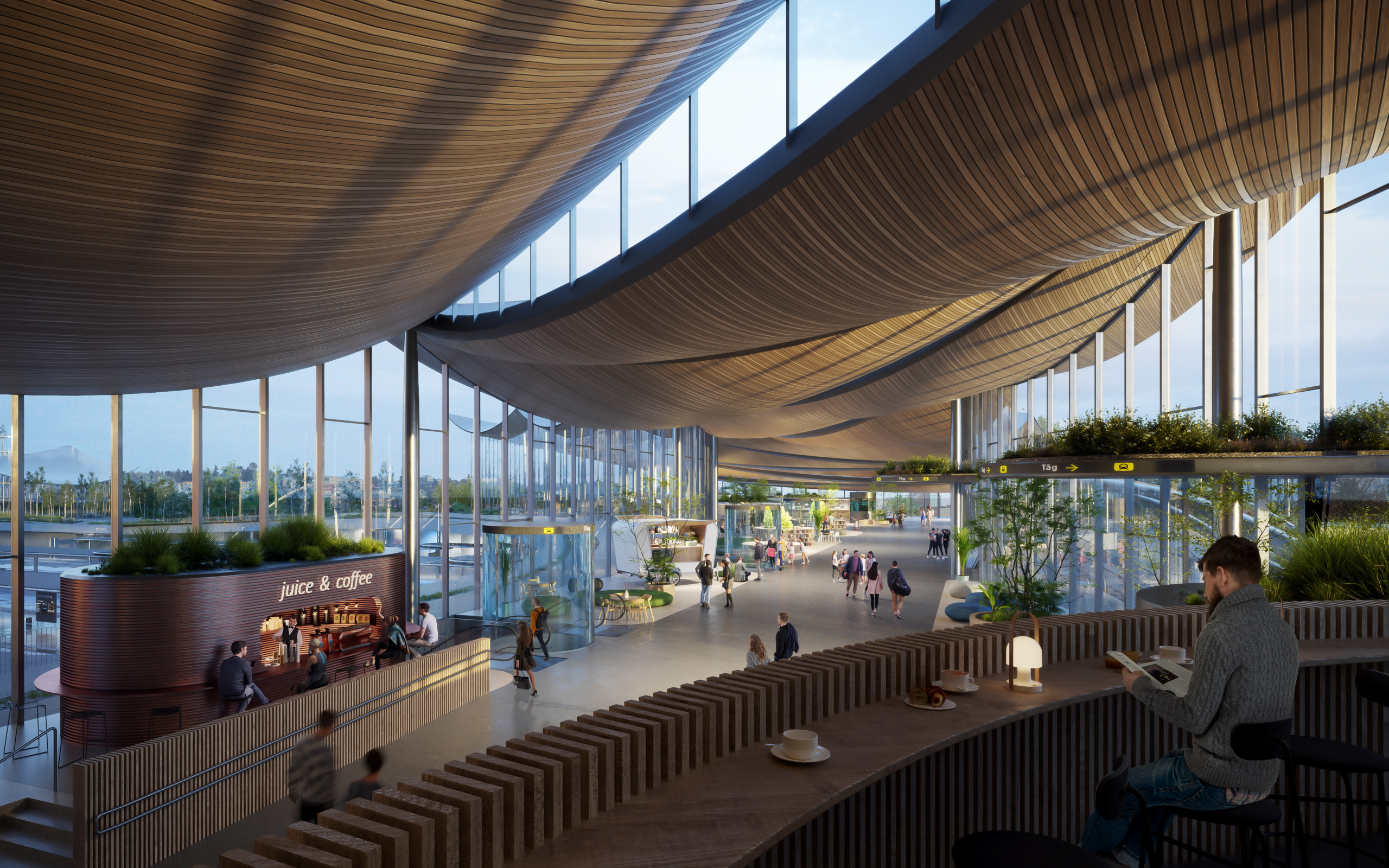
景观被整合铁路之上,并顺应了人流的走向。快行区可将游客直接导向目的地,慢行区则吸引游客展开一场探索之旅,或是前往咖啡店以享受一段休闲时光。自行车道在这片景观中蜿蜒而过,为场地中的每一个人提供了便利。
The landscape unites across the railway and is shaped by flow. The fast flow that takes the traveler directly to their destination, the slow flow that takes the visitor on a journey of discovery and a coffee break, the bicycle flow that swings slightly in the landscape, and a winding flow that provides accessibility for everyone.
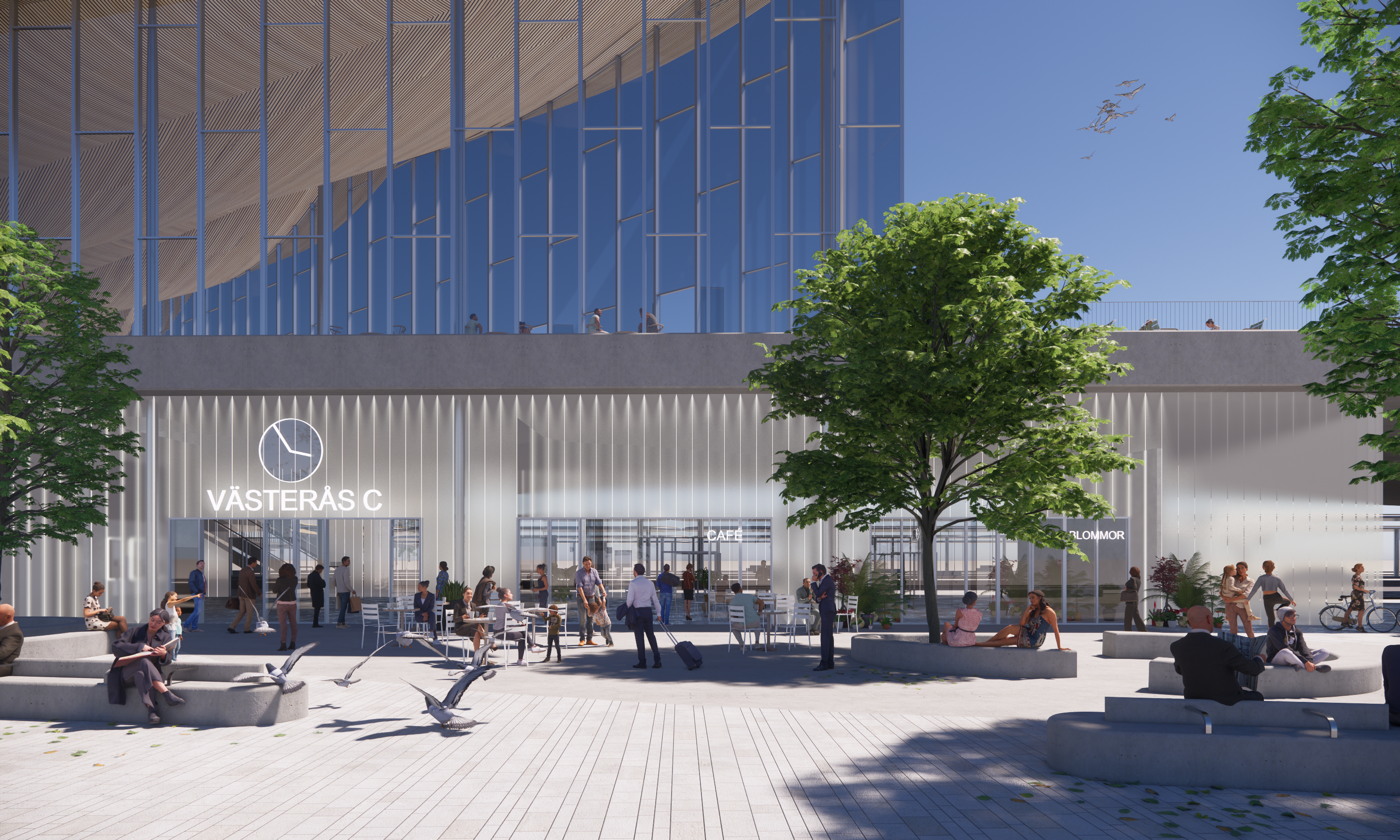
在这片景观之上,带有街边家具与保护区的商业部分为场地带来柔和有机的体验。居民可以通过自行车道或人行道自由地穿过铁轨。在寒冷或黑暗的环境下,这里还可以提供地面供暖与照明。
On top of this landscape an environment of commercial surfaces with street furniture and protected zones gives an organic and soft expression. Residents will be able to cross the railroad tracks and travel between the districts all year round and around the clock via the separated pedestrian and bicycle passage. Ground heating and lighting will be available for cold and dark periods.
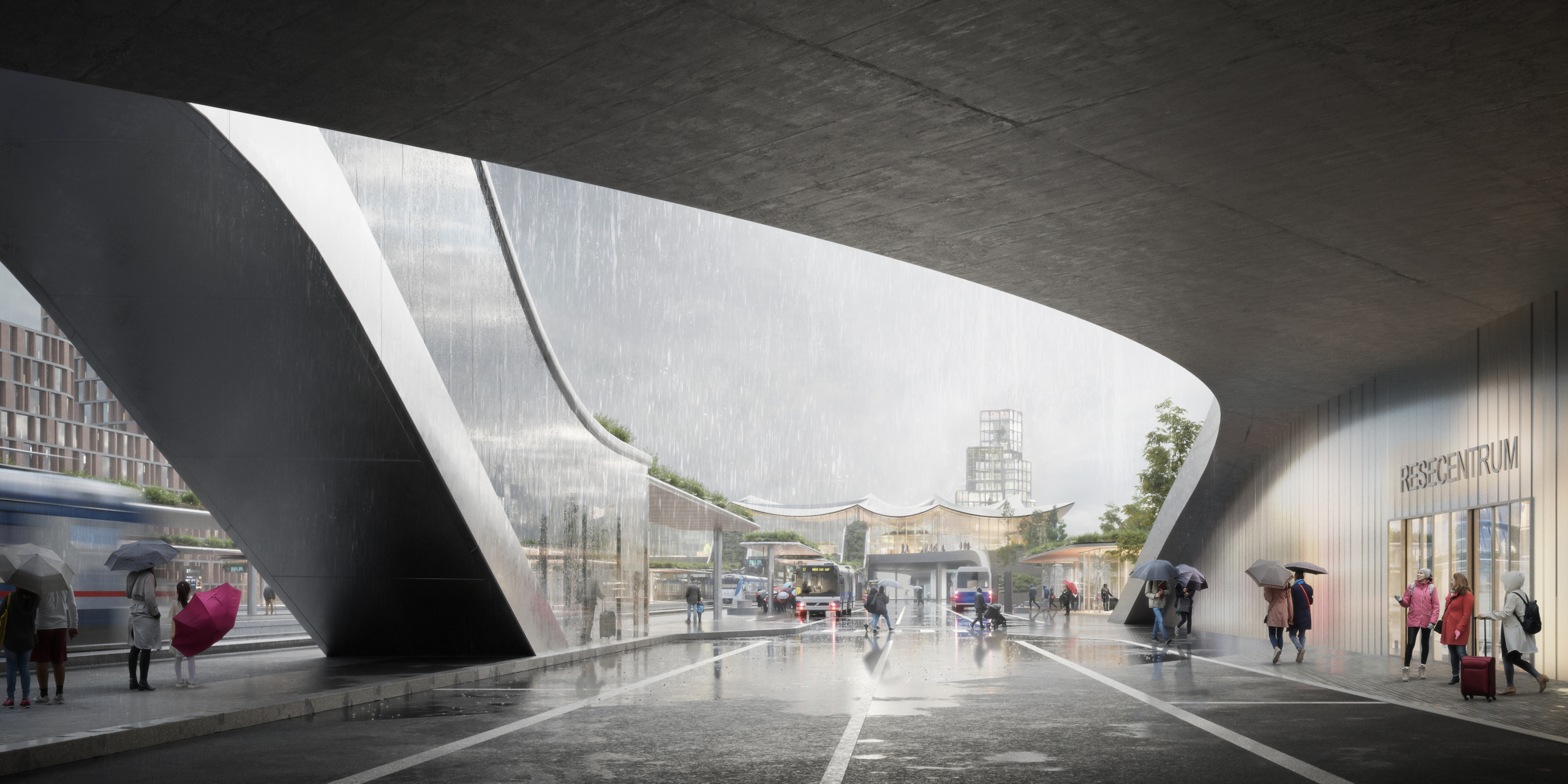
新建筑的屋面上集成了太阳能发电系统,可满足建筑70%的能源需求。室内气候可通过自然通风、加热与冷却地面系统及雨水回收来调节。
The design of the new Travel Center will work with the building's integrated solar cell system on the vast roof surface to harvest the sun's energy, with the capability of covering nearly 70% of the project’s energy demand. The indoor climate will be managed through natural ventilation, and heating through underfloor heating, and the potential use of floor cooling and rainwater recycling.
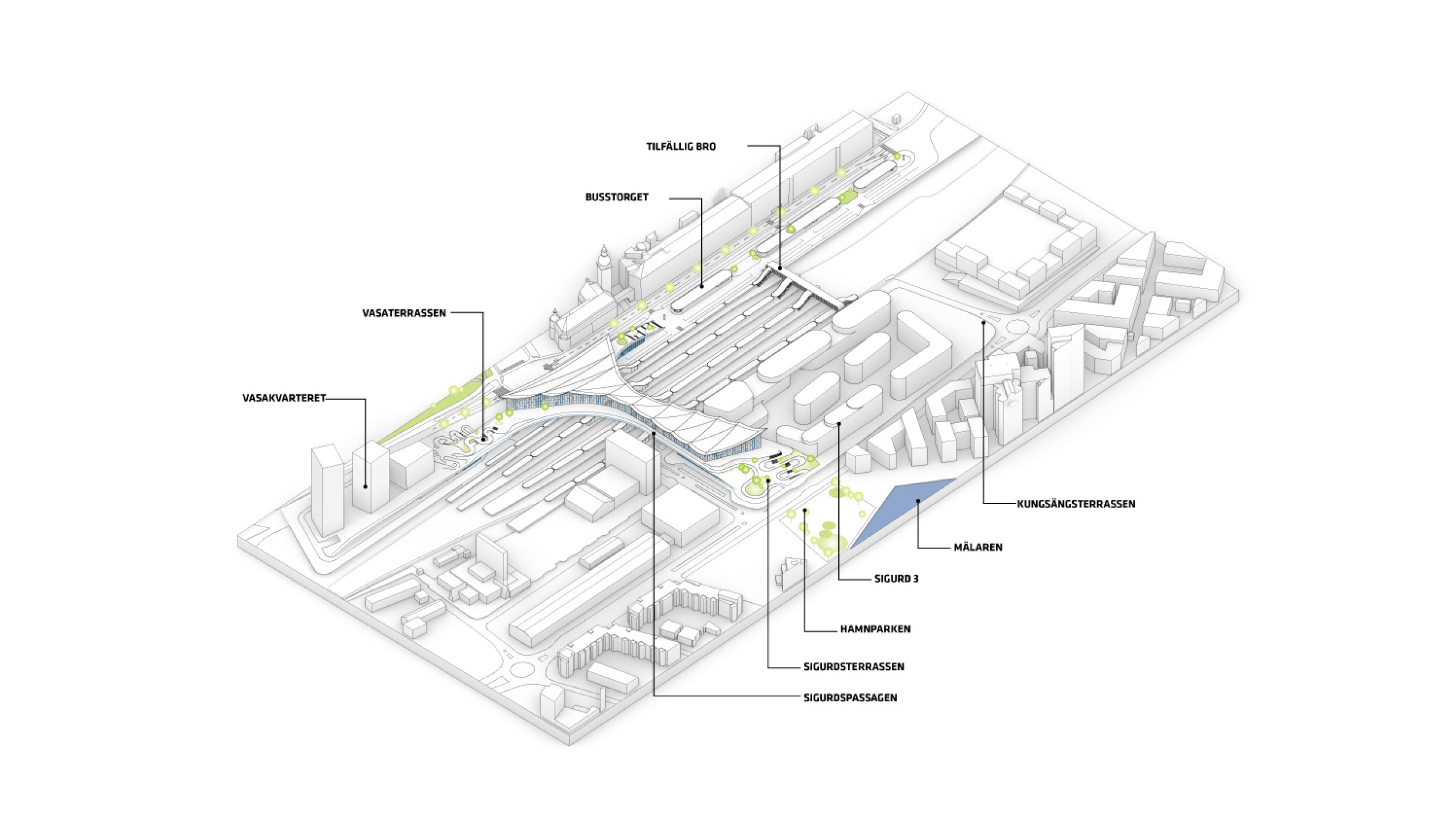
设计还将改善公共交通设施,为自行车与步行间转换的乘客提供便利,充电站及微循环设施也将减少市民对汽车的依赖性。
Conditions will be improved for public transport in the city, providing a natural flow for bicycles and pedestrians, as well as passengers switching between modes of transport. These benefits along with charging stations and places for micro-mobility will reduce citizen’s reliance on cars.
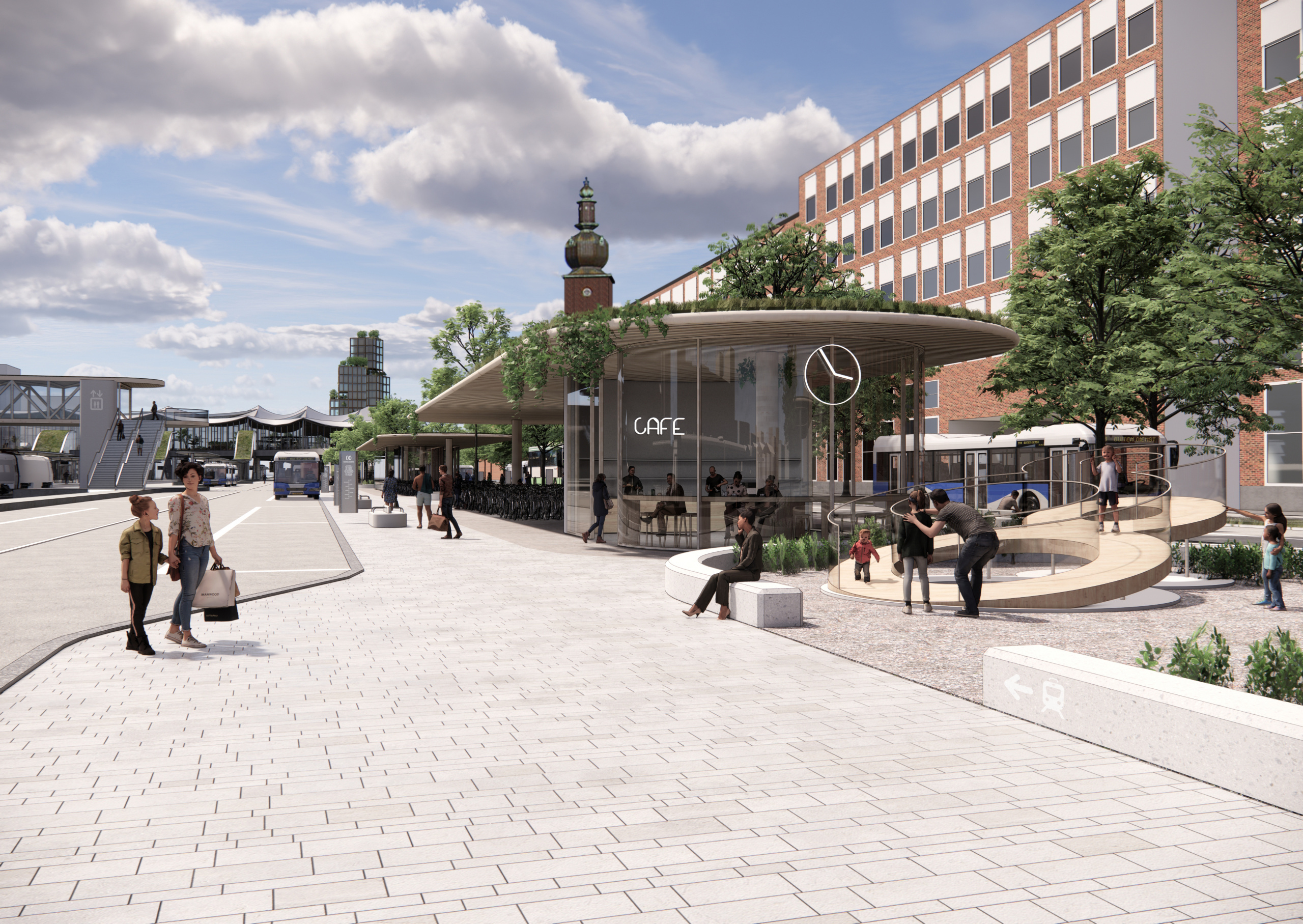
紧邻位于Resecentrum的公交总站的,是明亮的现代自行车车库、旅行服务站、商业区、餐厅、办公室、活动区及展览空间。旅游服务设施还包括室外自行车停车场、出租车上下客区及临时停车处。新公交车车场的规模为原有公交车站的两倍,设有37个公交站点。商业公交线路则被移至铁道的南侧。
Along with the bus terminal and integrated platform area in Resecentrum is a bright, modern bicycle garage, travel services, commercial areas, restaurants, offices, event areas, and exhibition spaces. The resort's facilities also include outdoor bicycle parking, taxi zones, areas for boarding and disembarking, as well as short-term parking. The new bus square will double the size of the current bus terminal, and have 37 stops for buses in public transport. The commercial bus traffic will be moved to the south side of the tracks.
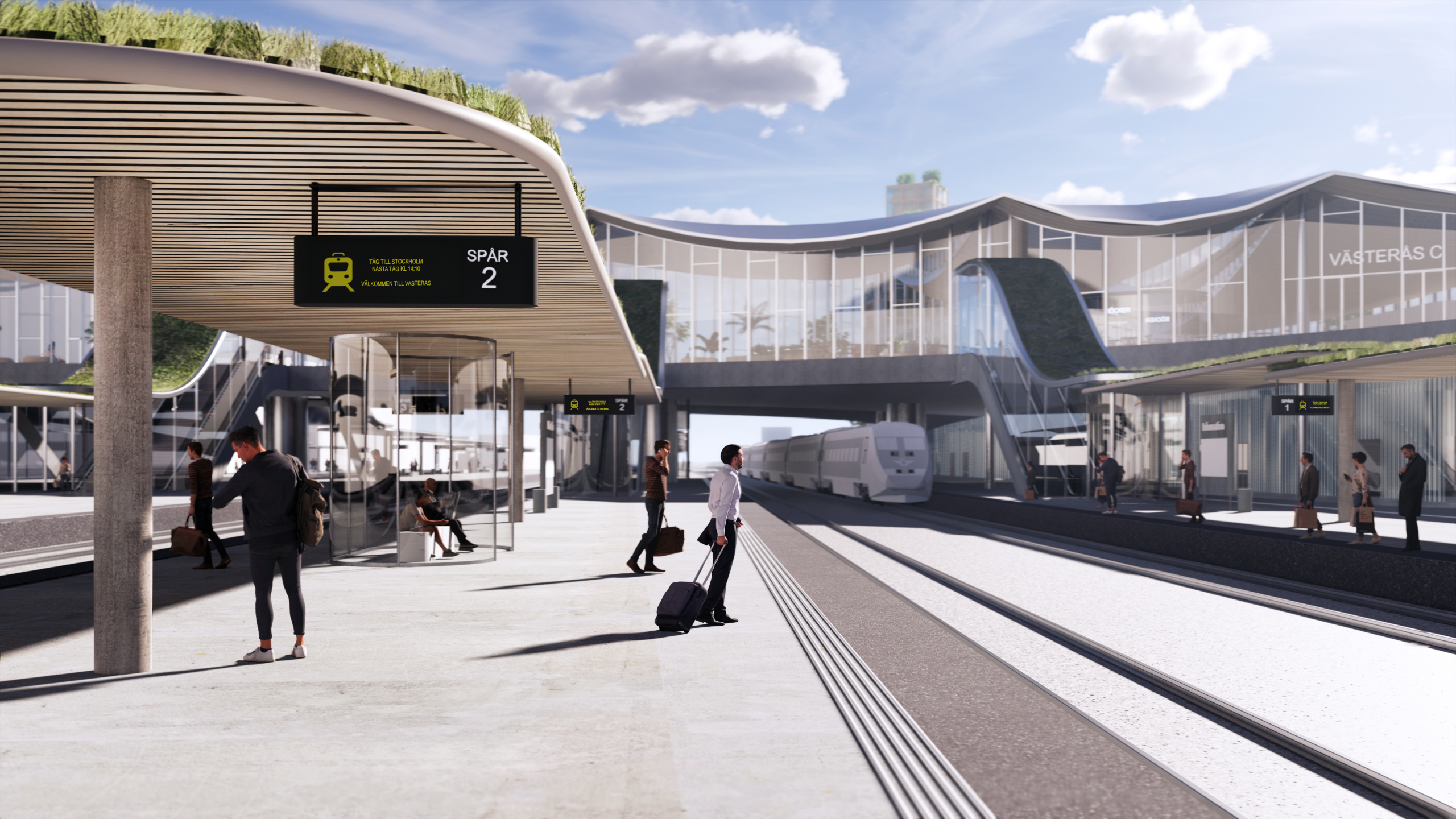
完整项目信息
项目名称:韦斯特罗斯旅游中心
项目类型:公共空间
项目进展:建设中
项目规模:12,000平方米
项目地点:韦斯特罗斯,瑞典
委托方:Västerås City,Jernhusen AB,Klövern AB
合作方:Tyréns,Kragh & Berghlund
项目团队:
合伙人:Bjarke Ingels,David Zahle
项目负责人:Kamilla Heskje
团队成员:Andreas Klok Pedersen,Finn Nørkjær,Aleksandra Sobczyk,Andre Zanolla,Anke Kristina Schramm,Augusto Lavieri Zamperlini,Camila Luise de Andrade Stadler Edmond Lakatos,Eivor Vik,Franck Fdida,Geoffrey Eberle,Giedrius Mamavicius,Gwendoline Eveillard,Ioana Fartadi Scurtu,Jan Magasanik,Johan Bergström,Luca Pileri,Magnus Garvoll,Malgorzata Mutkowska,Margarida Jéronimo,Margarita Nutfulina,Martino Hutz,Megan Fiona Cumming,Moa Carlsson,Nicolas Millot,Oscar Abrahamsson,Ovidiu Munteanu,Perle van de Wyngert,Rihards Dzelme,Shin Saeki,Soo Woo,Teodor Fratila Cristian,Tore Banke,Tyrone Cobcroft Weronika Bogal,Yu Xun Zhang
版权声明:本文由BIG建筑事务所授权发布。欢迎转发,禁止以有方编辑版本转载。
投稿邮箱:media@archiposition.com
上一篇:以“悬浮”换用地:郑州大学实验小学西校区 / 上海和睿规划建筑设计
下一篇:青岛市民中心:白纸上的彩虹印记 / 清石设计+北京中景昊天工程设计