
设计单位 柯路建筑 CLOU architects
项目地点 四川成都
建成时间 2020年12月
建筑面积 108,940平方米
在2020年末完工投入运营的成都武侯星悦荟创造出了一个让居住空间、邻里社交空间,以及商业办公空间平衡交织的三体社区。
Completed and started operating at the end of 2020, Starry Street Wuhou in Chengdu designed by CLOU architects offers a symbiotic three-body spatial system that connects living, retail and social spaces in the community.

三体自循环
项目位于成都市西南部的武侯区,紧邻武侯大道主路,地铁3号线与9号线交汇于此,是继太古里之后的第二个拥有双地铁交汇的商业街区项目,可辐射整个武侯新城区的居住人群及产业。在设计该项目时,设计团队旨在创造出可以兼容居住空间、邻里社交空间,以及商业空间的“三体成都”空间系统。
Starry Street is located in the newly planned Wuhou District of southwest Chengdu. It’s adjacent to the intersection of two main roads as well as that of two new metro lines in which connect residents of the area directly with the office and industrial park. CLOU’s design aims to connect the living, retail, and social spaces into a symbiotic ‘three-body spatial system’.

平衡交织、垂直向上,整个项目从低至高分为三层,分别为商业空间、社交空间及居住空间。一至二层为商业空间,活力及吸引力十足,可充分实现运营价值。高层为住宅空间,凭窗临街、空气流通、风光上好。
The entire project is divided into three levels, interweaved with each other from bottom to top, including retail, social and living space. Retail space located on floor 1-2 ground plane is vibrant and appealing enough to fully utilize operational value. The upper level is a residential area with windows facing streets and open views.
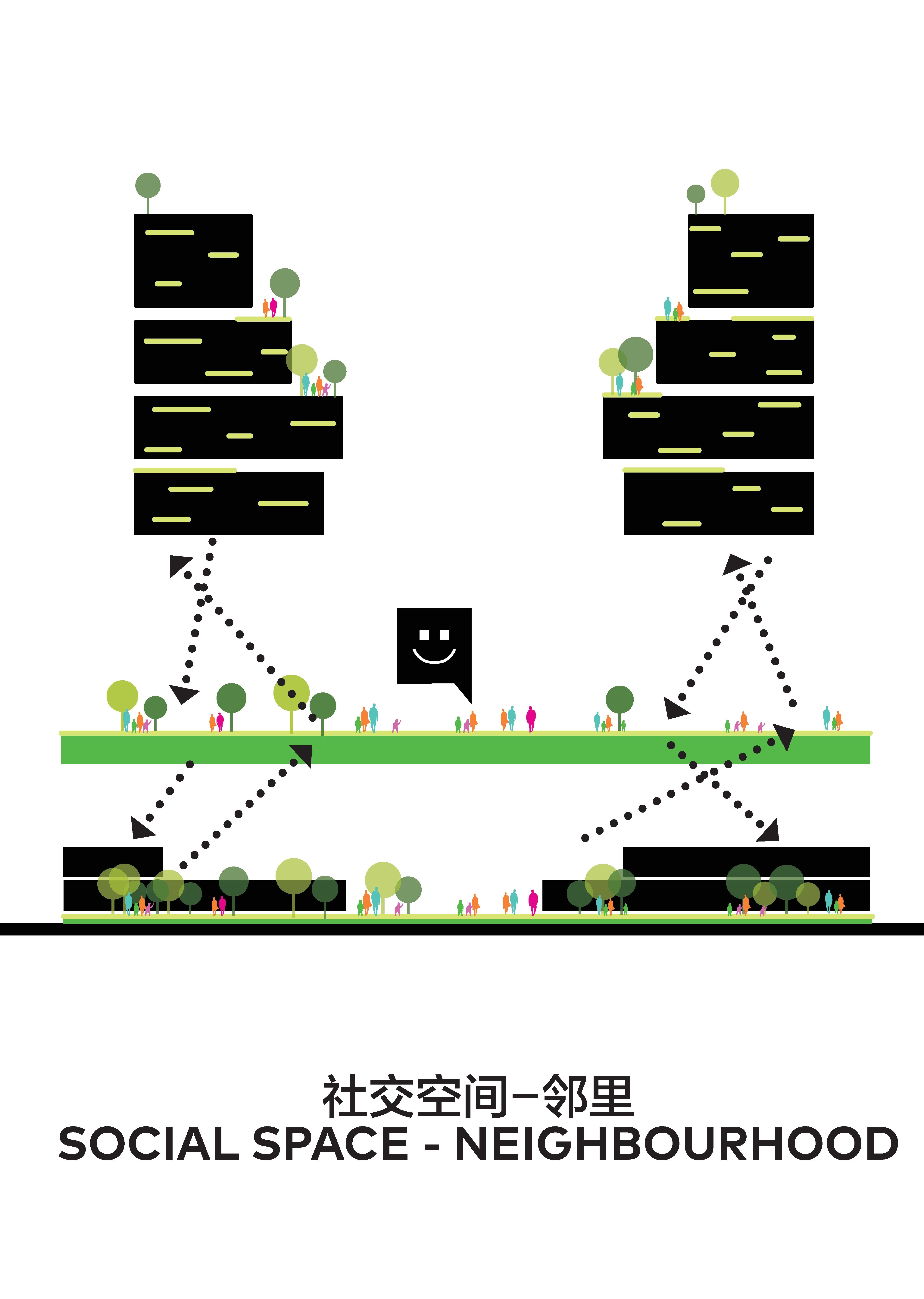
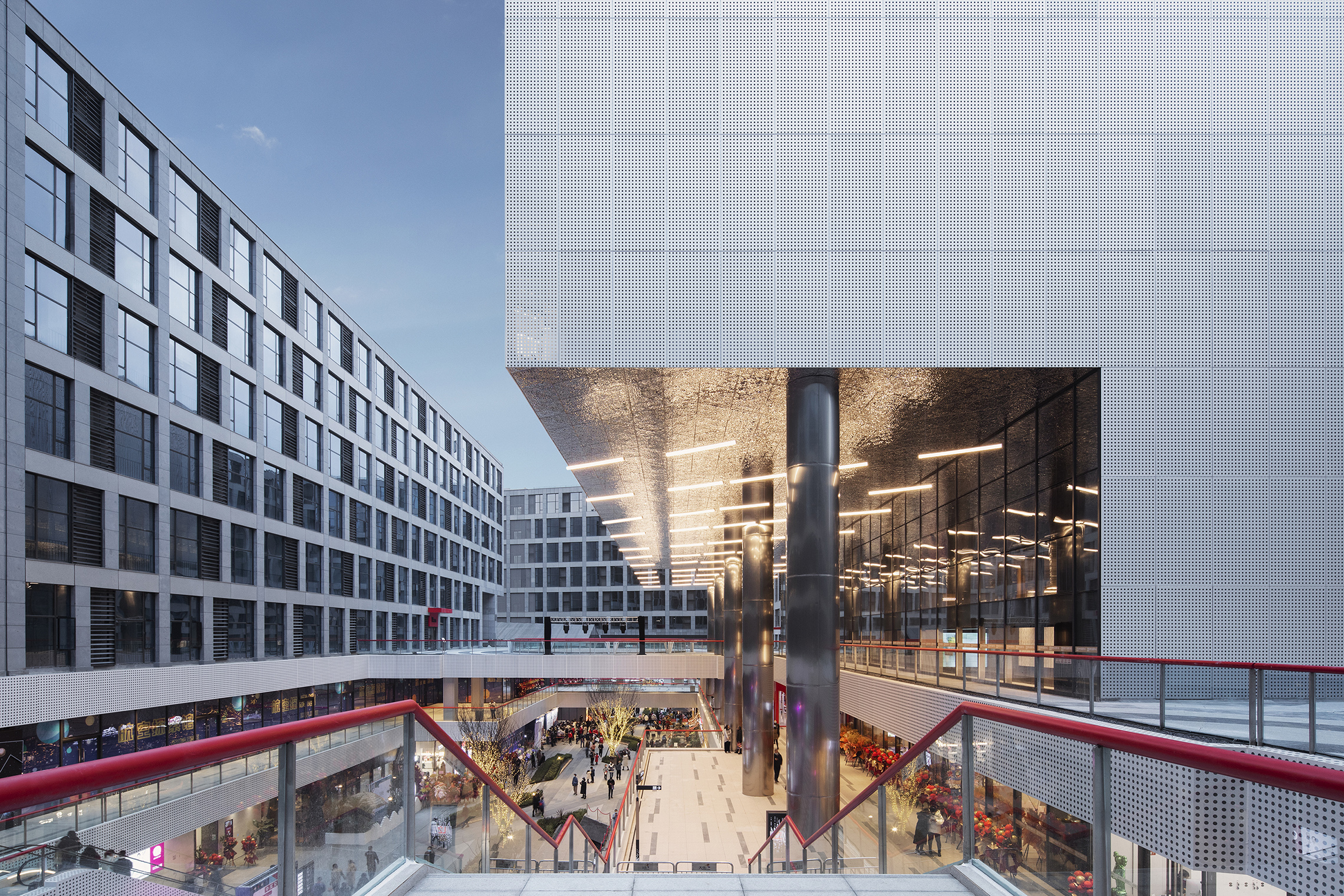
居住、社交、商业
项目包含商业、冠寓、SOHO等多种业态,在此基础上,设计团队也试图通过设计解决综合类项目业态相互影响干扰的问题,
The project consists of multiple programs such as retail, residential, and SOHO apartments. With such a program mix, CLOU confronts design challenges.

比如:如何避免高密度住宅塔楼对商业空间的压迫;如何处理商业对住宅的声光干扰;如何平衡六栋塔楼对公共空间的挤压;从而形成一个社区与商业互惠互利、共同成长的“自循环”空间系统。
For example, how to avoid the dark and canyon-like retail street problem amongst high towers, how to deal with the sound and light interference from the retail sector to the residential part, and how to balance the squeeze of six towers towards public space? Thus, the final design solution can form a self-circulated space system of mutual benefit and common growth between community and business.
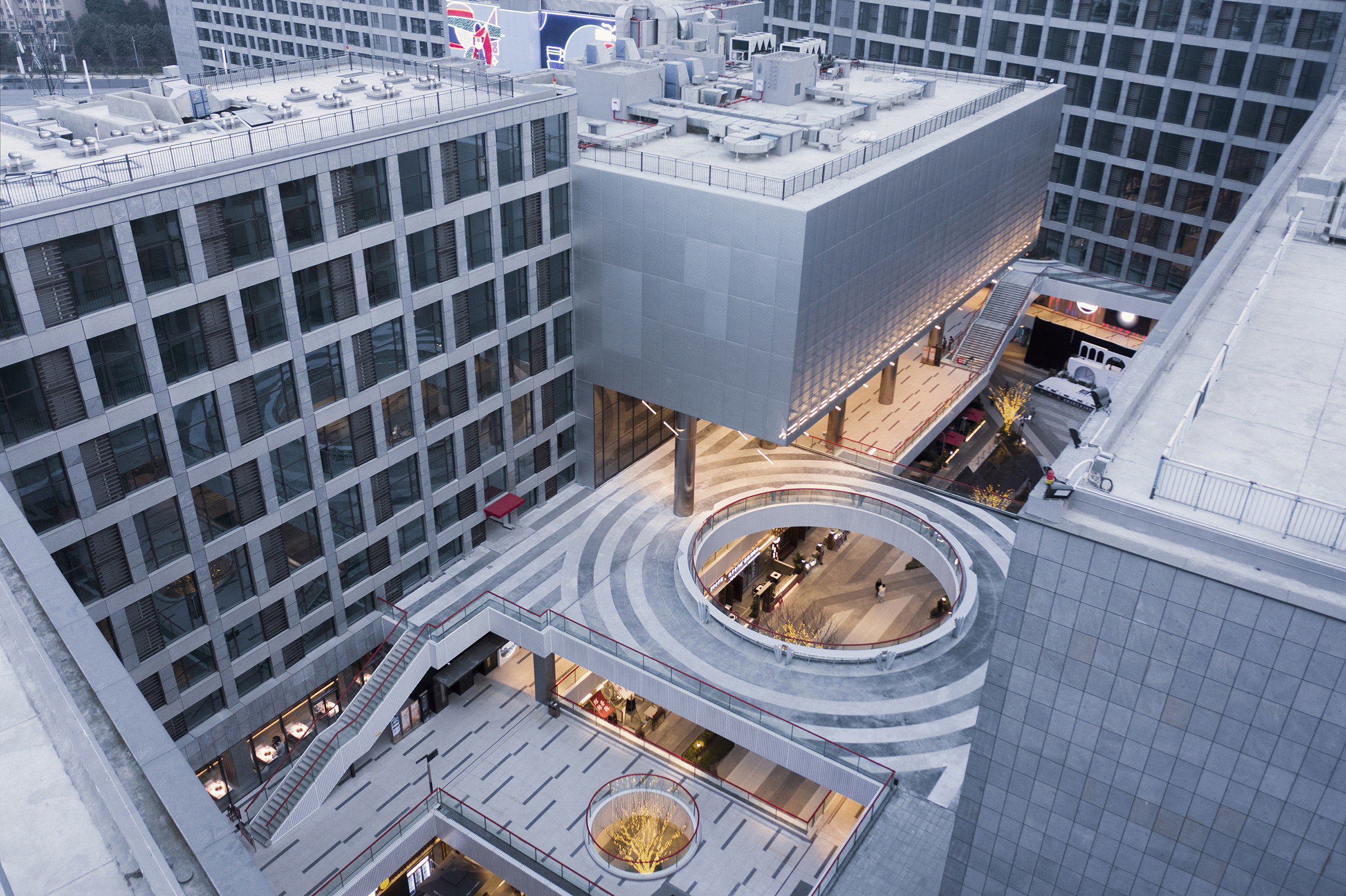
青年公寓、室外篮球场、都市农场、绿色实验室、快闪店、景观台阶等室外氛围较强的空间亮点贯穿于整个项目的南北两区之间,营造出多层次的公共空间,为周边人群的健康运动、自然融入、生活方式拓展及探索、情感社交等多元需求提供了解决方案,吸引人群汇聚。
The south and north area of the project feature SOHO apartments, outdoor basketball court, urban farm, pop-up stores, and landscaped steps. The multi-layered public space provides the local residents with solutions for their need for a healthy lifestyle and social interaction as well as the appreciation of outdoor nature.
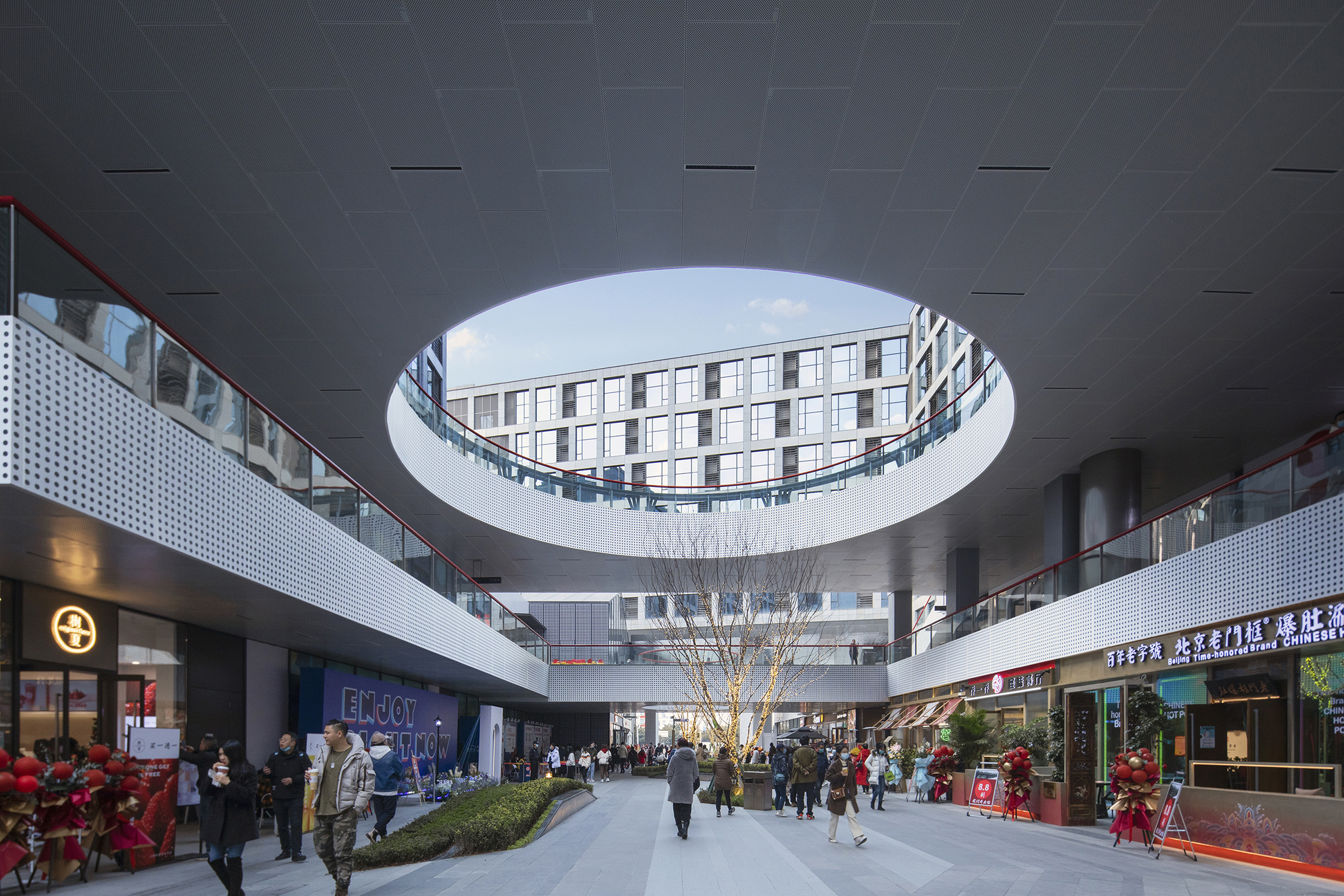
市井未来
沿街的北入口以景观台阶、大雨棚和宴会中心引人进入室内,在入口处打破室外台阶的空间界定,延伸了雨棚和两侧建筑的体量。进入由住宅围合出的庭院中,市井的街区生活被向上的垂直动线串联了起来。
The north entrance along the street draws people in with landscaped steps, rain sheds, and hollow glass banquet centers. CLOU breaks the spatial definition of the outdoor steps at the entrance, extending the size of the rain shed and the buildings on both sides. Entering the courtyard surrounded by the residential towers, the community urban life is connected by the upward vertical circulation.
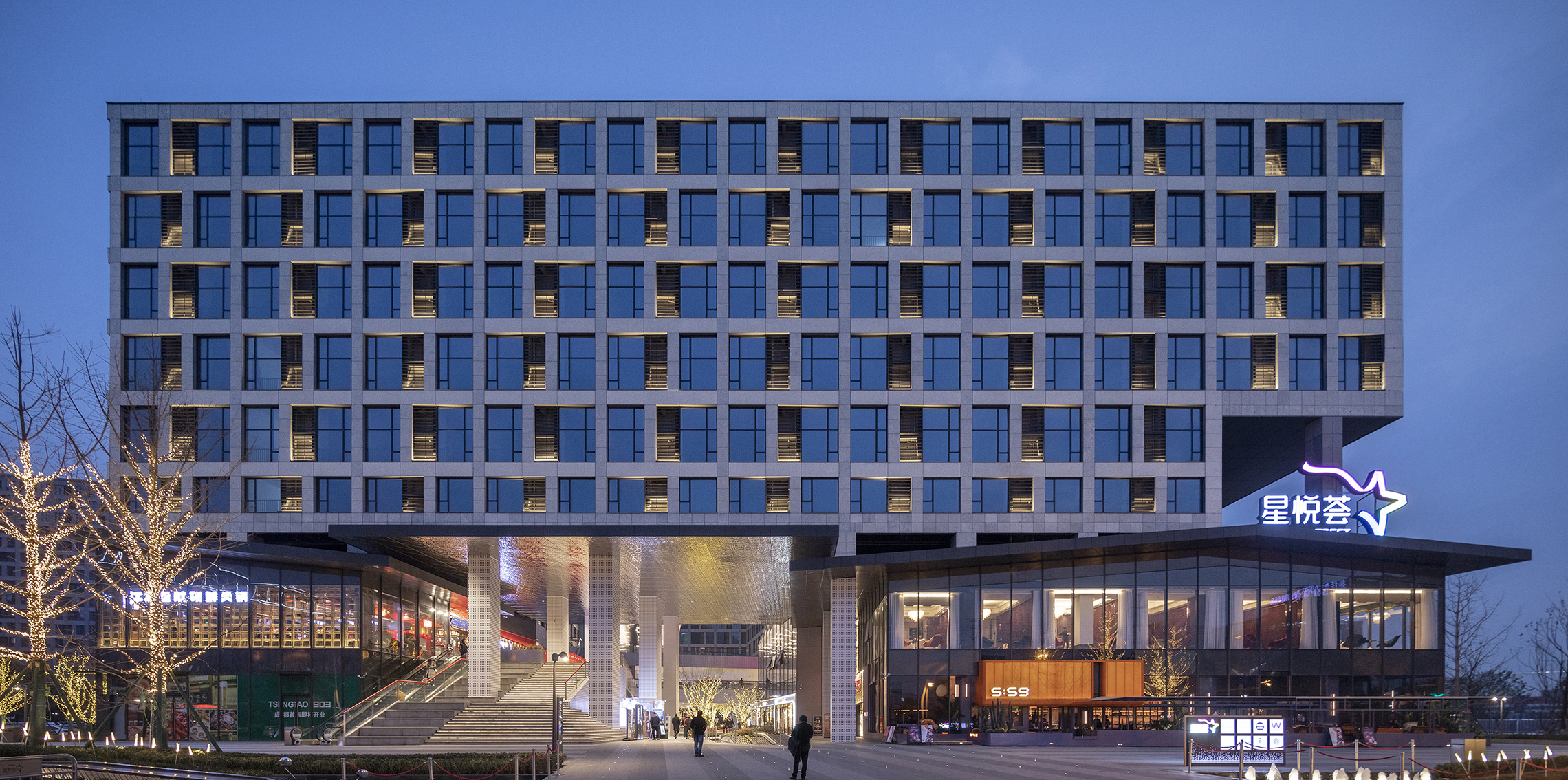
容纳了超市、餐饮等业态的下沉广场透过圆形的中庭与首层的电影院、舞台、快闪活动平台遥相呼应。从邻里屋面的高层俯视,便是当下成都的都市生活图鉴。
The sunken plaza accommodating supermarkets and restaurants resonates through the round atrium with the second floor’s programs such as cinema, live performance stage, and pop-up event place.
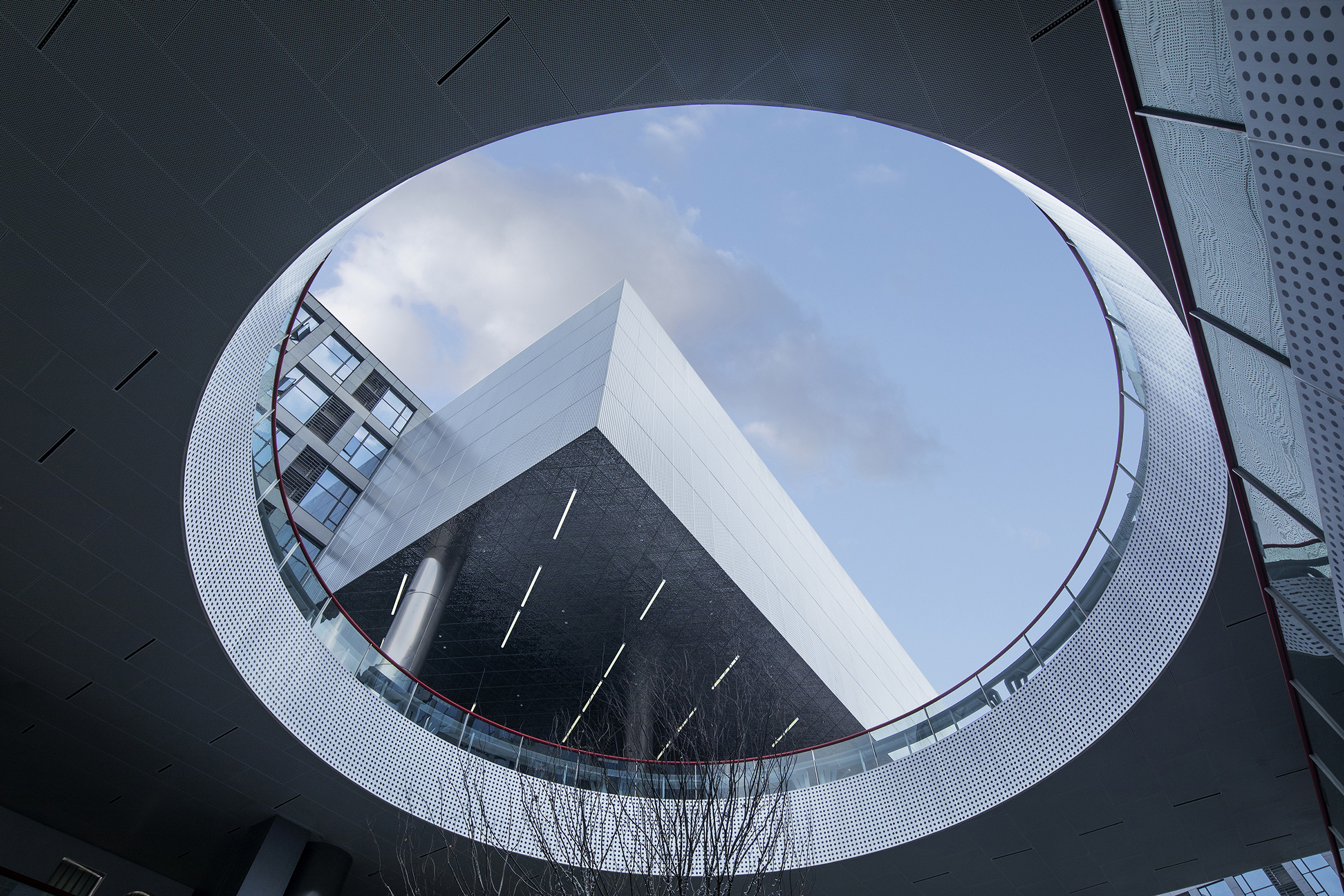
南部街区置入了以创造互动、自我提升和幸福感为主题的业态,包括健身房、户外篮球场、瑜伽、都市农场等。向北延伸的区域,设计上放置了更具生活感和以庆典、艺术、未来感为主题的空间,包括电影院、KTV、酒吧餐饮街及聚会活动中心等。
The southern block includes programs such as gym, outdoor basketball, yoga, and urban farms, which stimulate more interactions, self-improvements, and happiness through physical activities. The area that extends to the north block features celebratory, artsy, and futuristic program types such as IMAX cinema, karaoke bars, restaurants, and event gathering space.


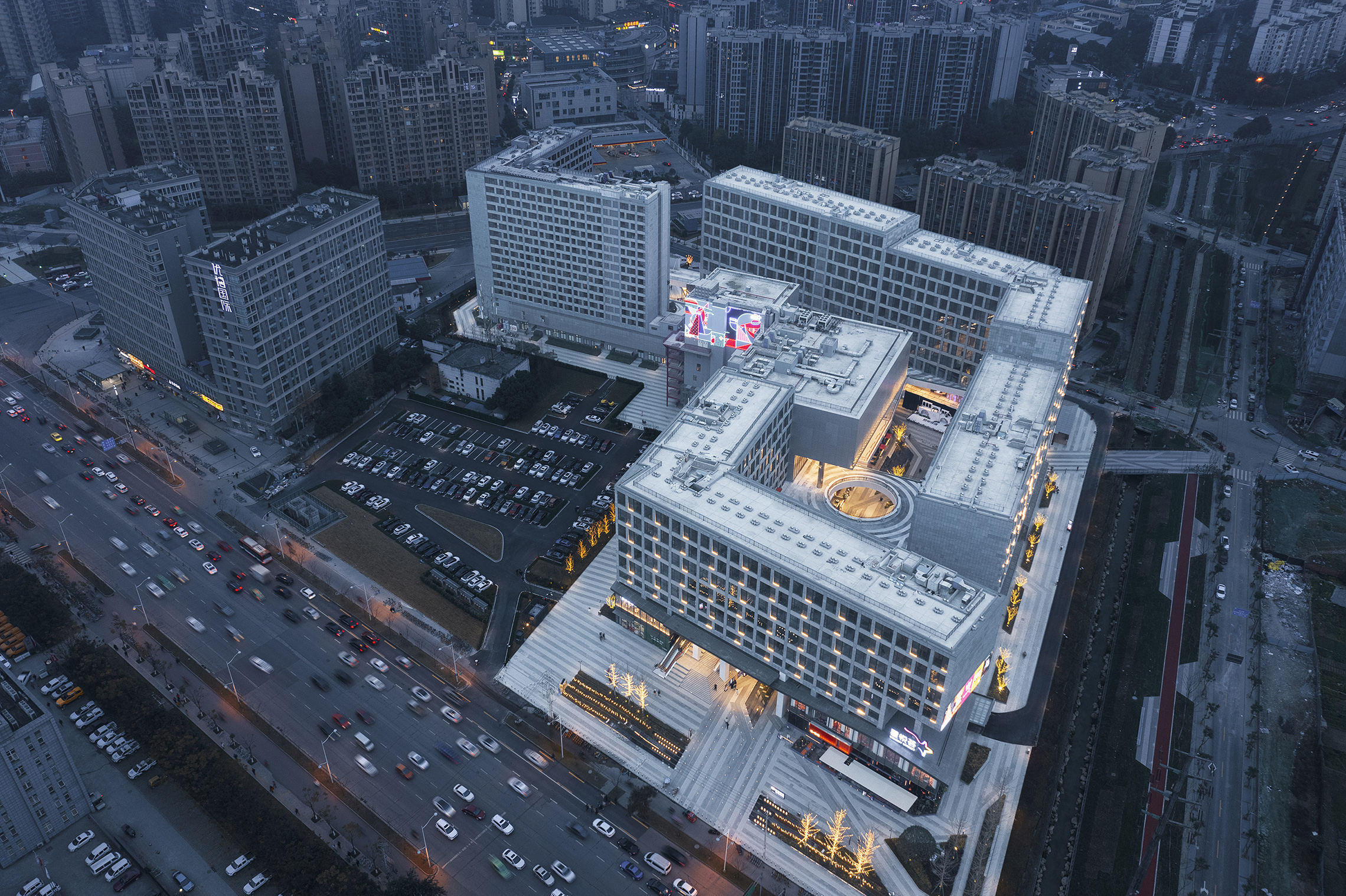
设计图纸▽
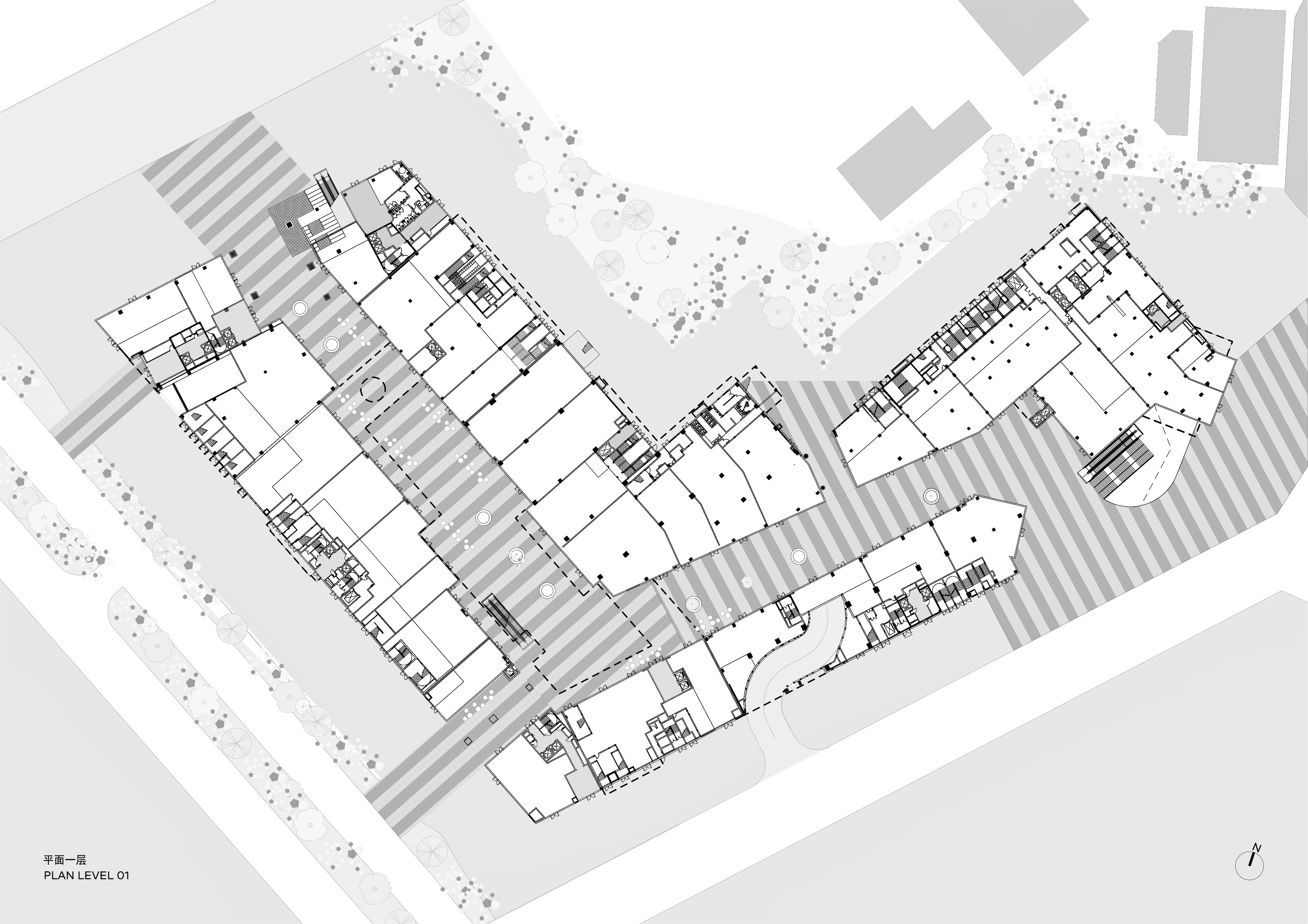

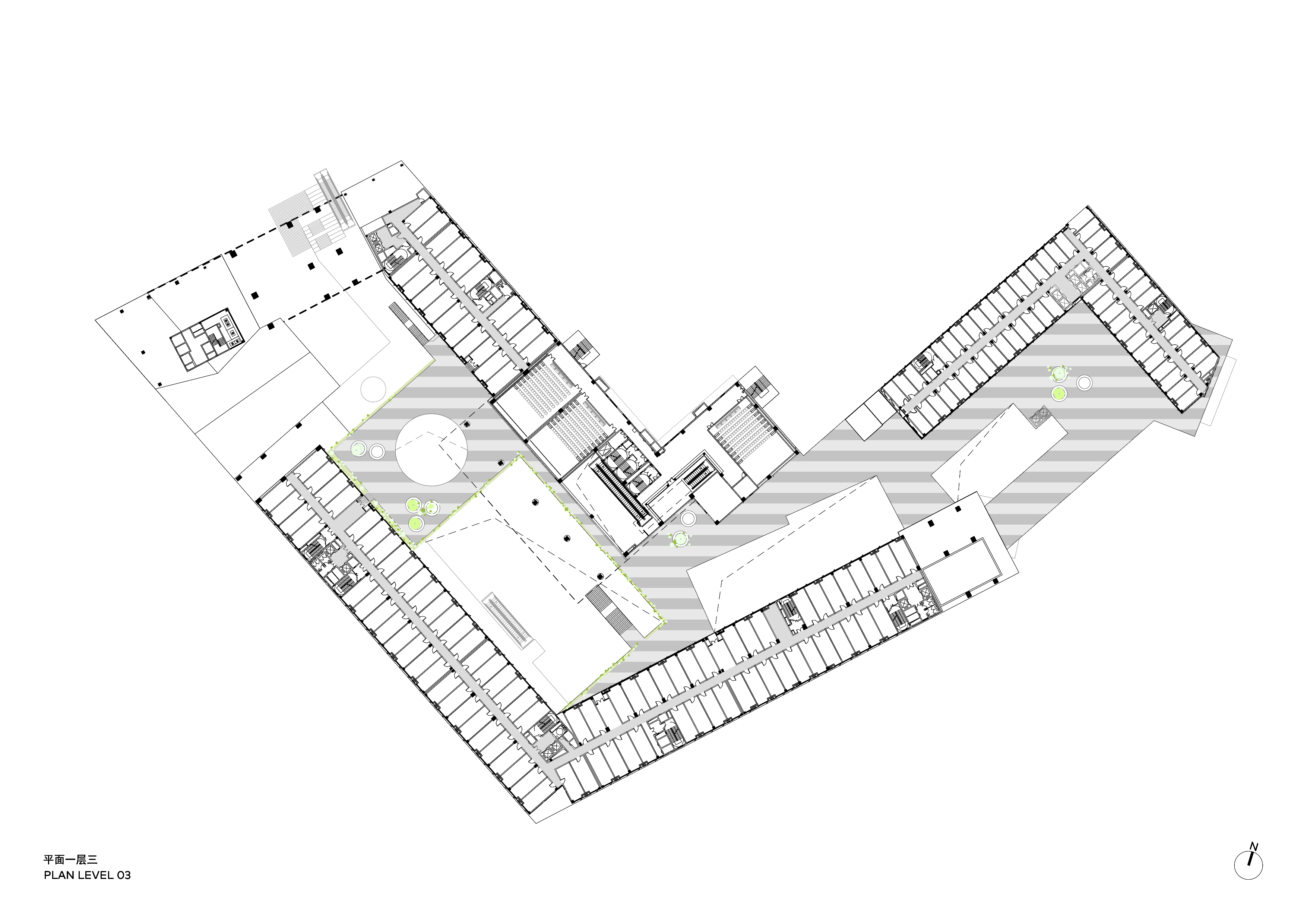
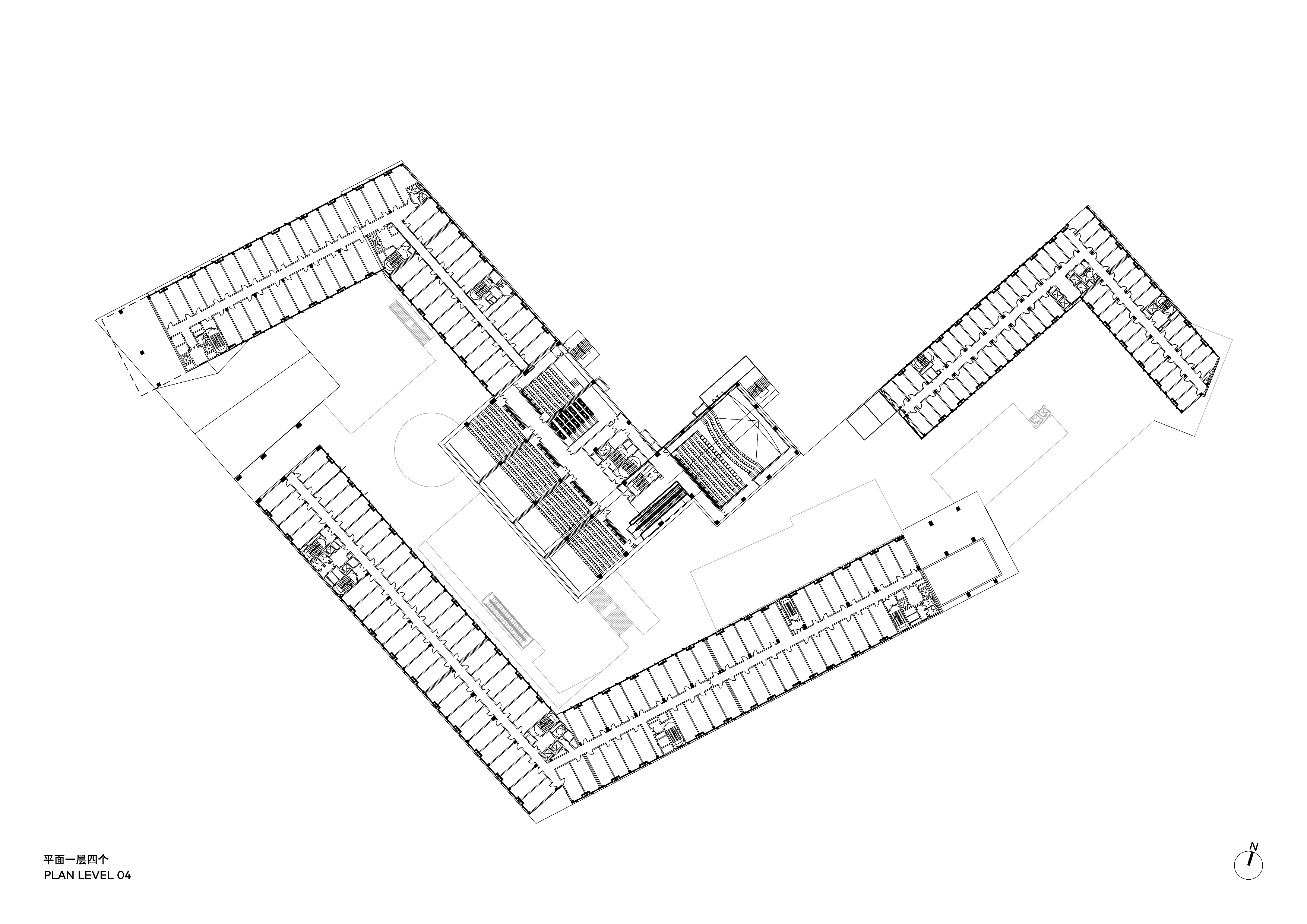
完整项目信息
项目名称:成都武侯星悦荟
项目类型:商业建筑
项目地点:四川成都
建筑设计:柯路建筑 CLOU architects
主创建筑师:Jan Clostermann,张志
设计团队:李琳、Sebastian Loaiza、Christopher Biggin、Alessandra Sebastiani、钟亚迪、赵晶爽、蔺明瀚、王雅熙、丁乔、Myung Lee、Valentina Kholoshenko
业主:龙湖
造价:5.4亿
建成时间:2020年12月
用地面积:30243,9平方米
建筑面积:108,940平方米
施工图设计:四川洲宇华洲建筑设计
景观设计:Laboratory D+H
幕墙顾问:北京标高时代工程咨询
灯光顾问:黎欧思照明(上海)有限公司
摄影师:存在建筑
版权声明:本文由柯路建筑授权发布。欢迎转发,禁止以有方编辑版本转载。
投稿邮箱:media@archiposition.com
上一篇:实验材料室,事务所办公艺文空间 / 杰玛室内设计
下一篇:RSHP联手东北院,赢得深圳宝安国际机场4号航站楼设计竞赛