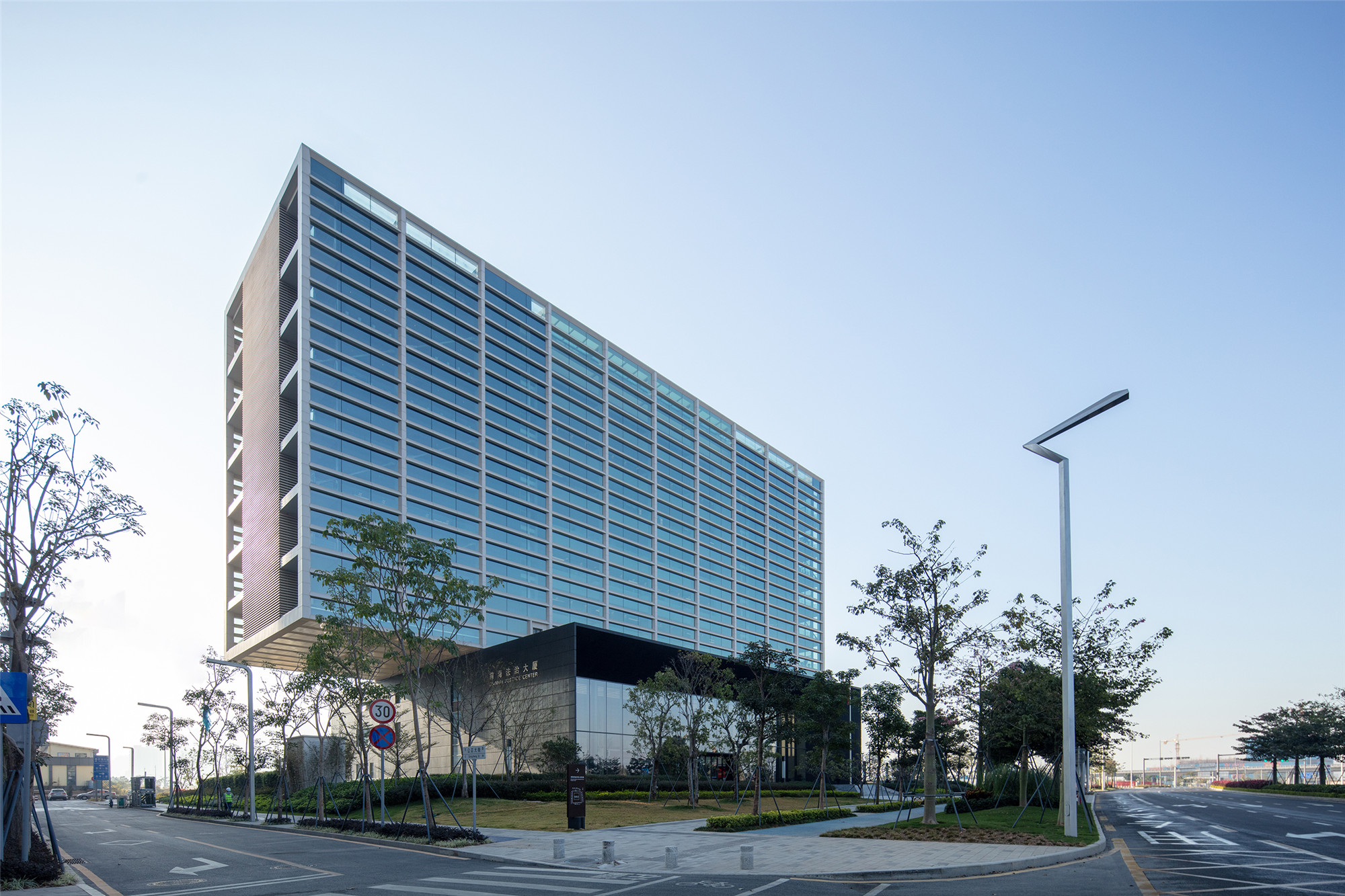
设计单位 德国施耐德+舒马赫建筑师事务所
项目地点 广东深圳
建设时间 2019年11月
建筑面积 33,743平方米
法律价值的具象体现
古往今来,公正、平等、透明,代表着法律职能部门永恒的价值。项目设计将这些价值融入设计的灵魂,兼顾经济与实用,致力于创造与时俱进的法院建筑新形象。
From ancient times until today, justice, equality and transparency are the key values of all legal structures, of jurisdiction itself. The Shenzhen Qianhai Justice Center transforms these values into tangible architecture. Combined with nowadays economic, ecologic and organizational factors, we had the unique chance to create a whole new kind of courthouses which represents justice in modern times.

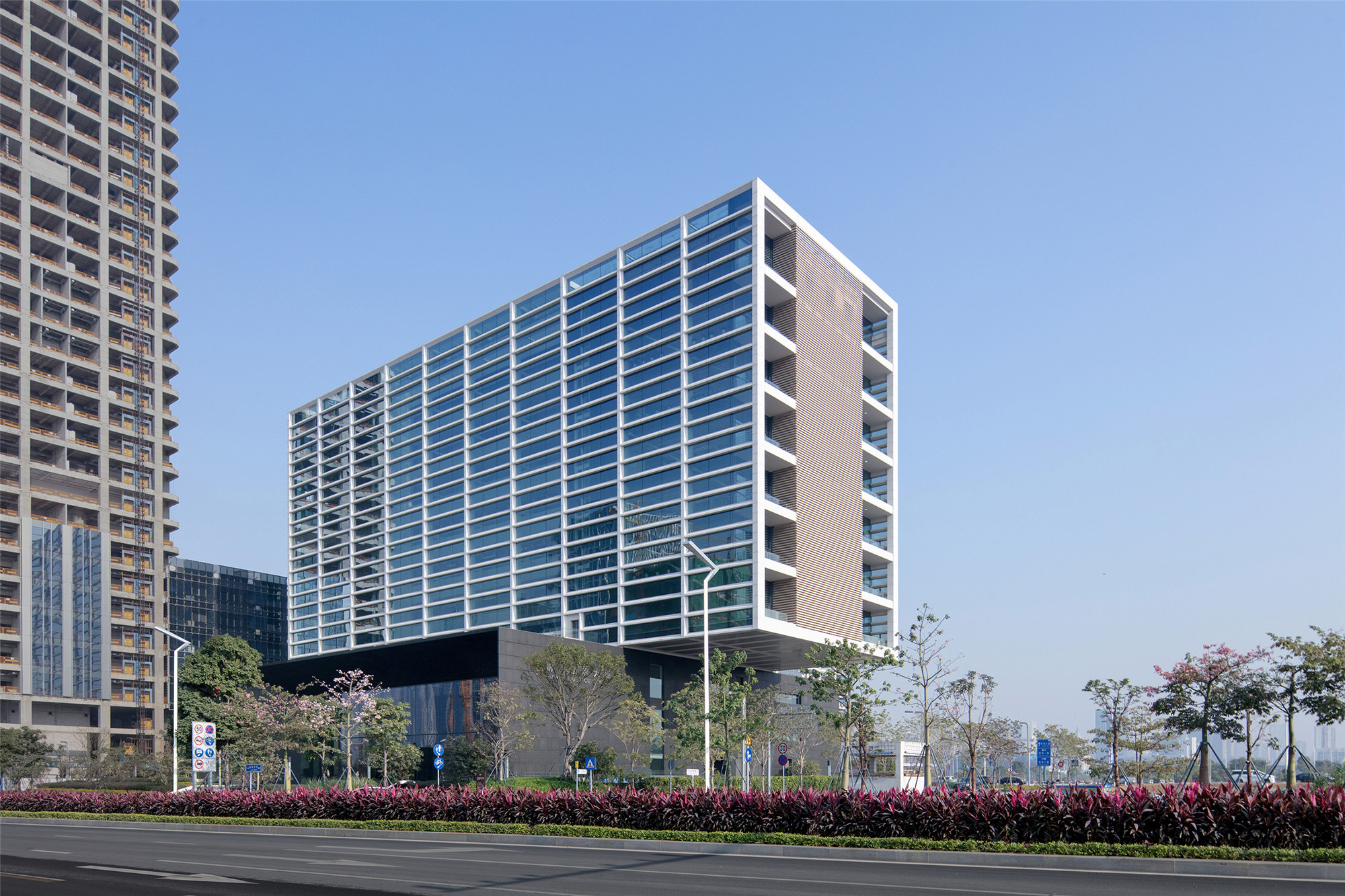
利落简洁的经典形体
法治大厦是前海首栋永久性公共建筑,体量由上下两个互呈90度的长方体堆叠组成,区别于普通建筑乖戾冗余的造型方法,法治大厦用如此简洁利落的轮廓,迅速形塑出永恒、庄重、权威的形象。
The Justice Center is the first finished permanent public building in Qianhai. Its volume is composed of two stacked and by 90 degrees twisted boxes. Buildings of such permanence and collective importance have always been based on such simple and clear lines, far away from blatant and banal effects of ordinary buildings. A quiet, dignified appearance is for us the key for creating a timeless and powerful landmark.
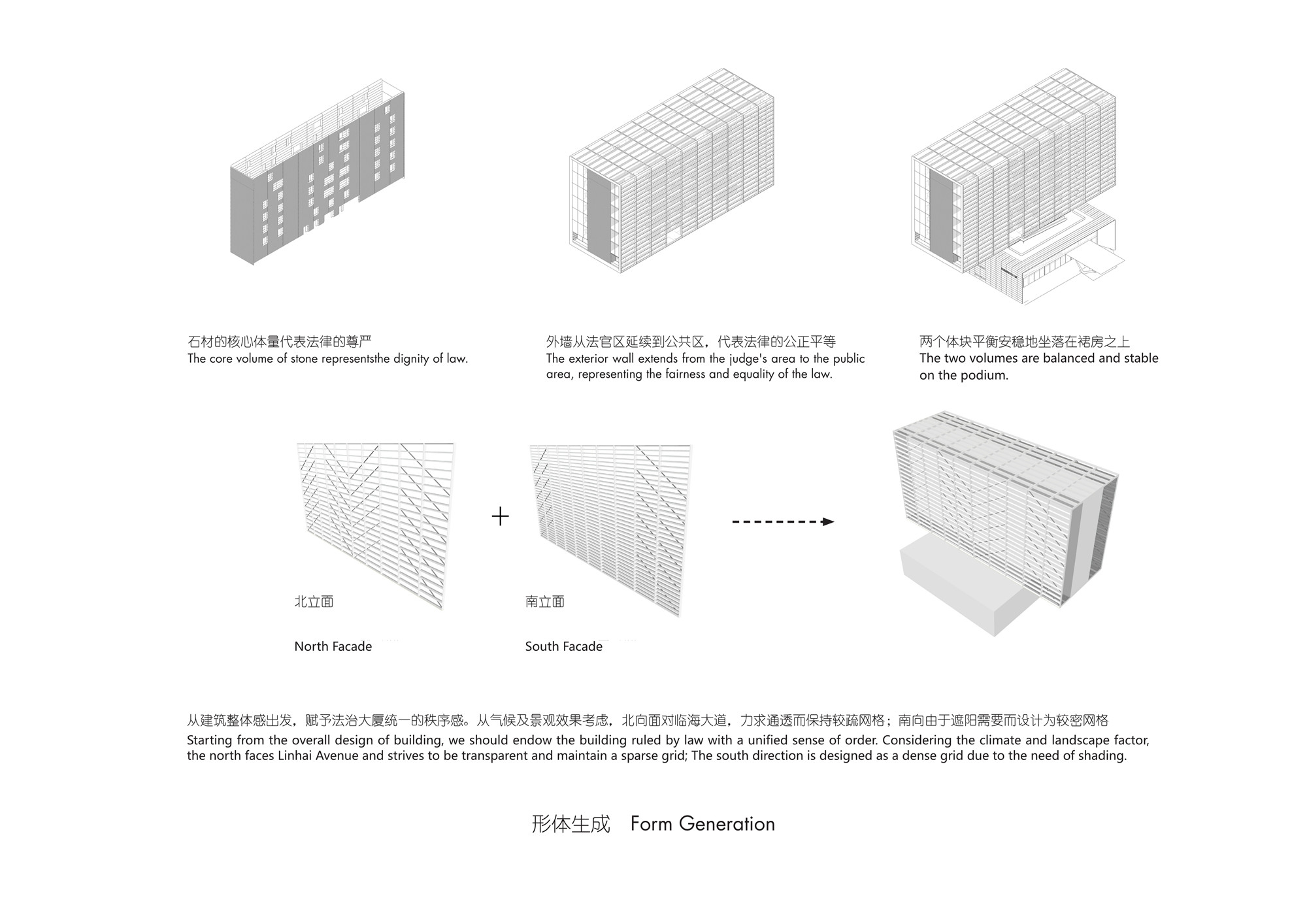
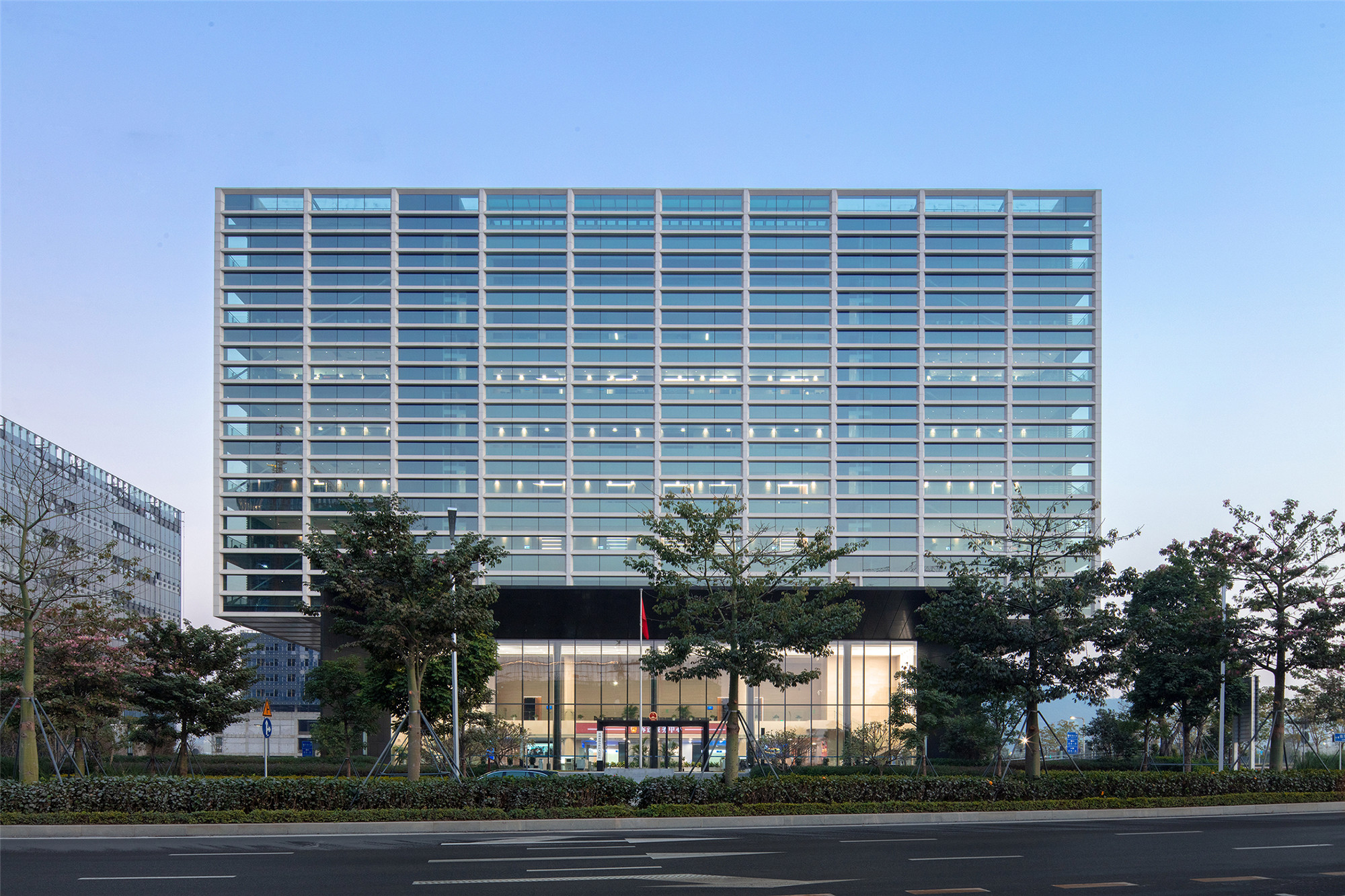
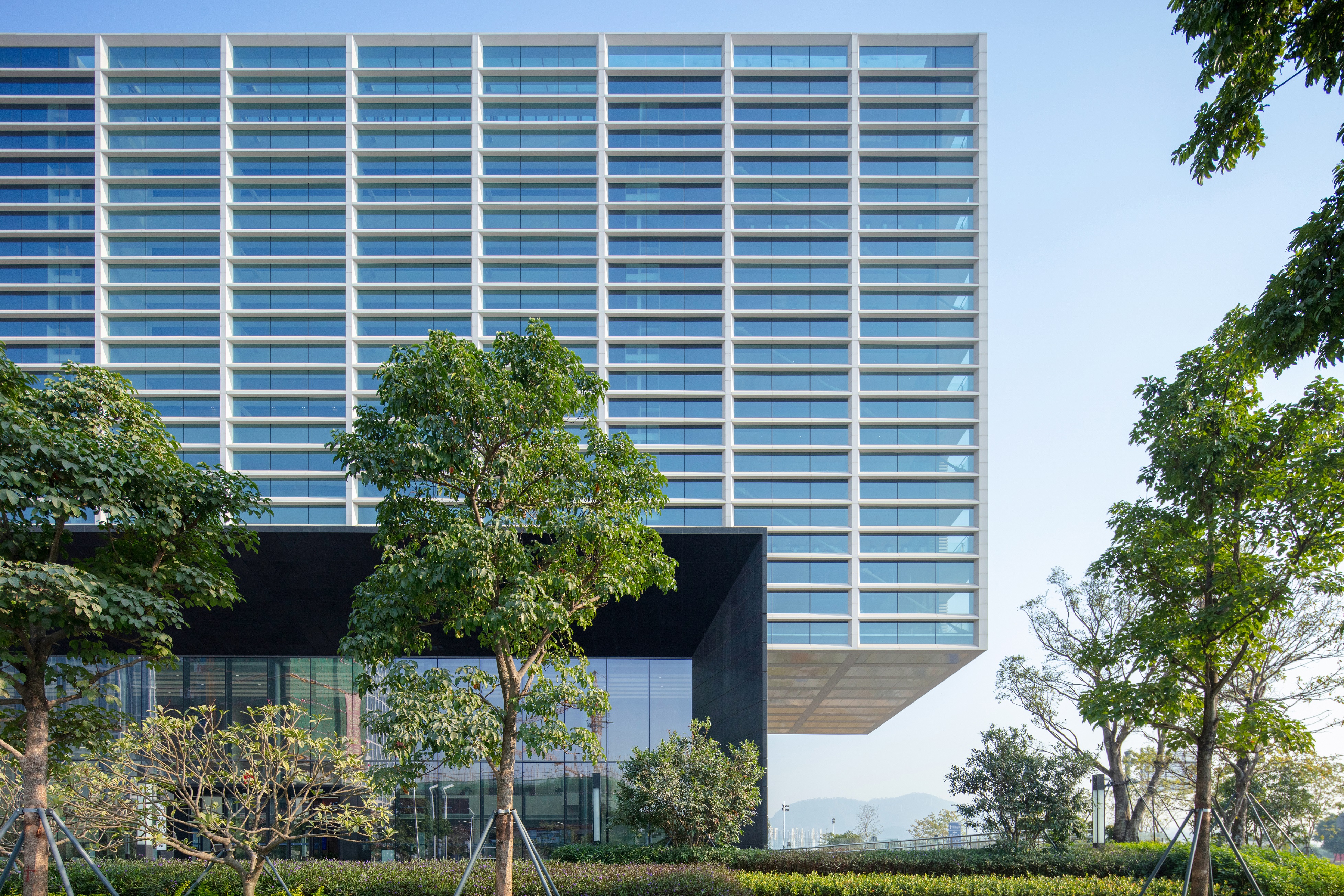
除了简洁的造型,建筑上下两部分在材质上的黑白对比也昭示着法治的黑白分明。大厦中最引人注目的地方,莫过于上部的体块东西两侧的大尺度出挑,它呼应了设计伊始的概念构想,赋予建筑天平般的姿态。但我们并不将“天平”本身具象地呈现在建筑的造型中,而是提取其平衡的内涵,巧妙地融入到建筑的方方面面,从全局的平面配置、剖面设计、立面秩序一直到细节研究都有体现。因此,前海法治大厦虽然没有穿着一件天平的外衣,但天平却是其骨架与灵魂,让人们更深刻地体会到其所要表达的公正和平等的寓意。
Additional to the clear geometry, the material contrast of the skirt and the upper volume underlines the absoluteness of jurisdiction. The upper block, exuding a soft white light suspended in the air, cantilevers above the lower block on both sides. This gives the building a balancing gesture, deriving from the most vital inspirational image for this project: the scale - representing equality, stability and fairness of a legal system. While never being explicitly visible, the balanced scale and its connotations are omnipresent in the symmetry of this building’s floor plans, sections and elevations, from the overall façade patterns to even small details. The Qianhai Justice Center does not look like a scale, but the scale is its foundation.
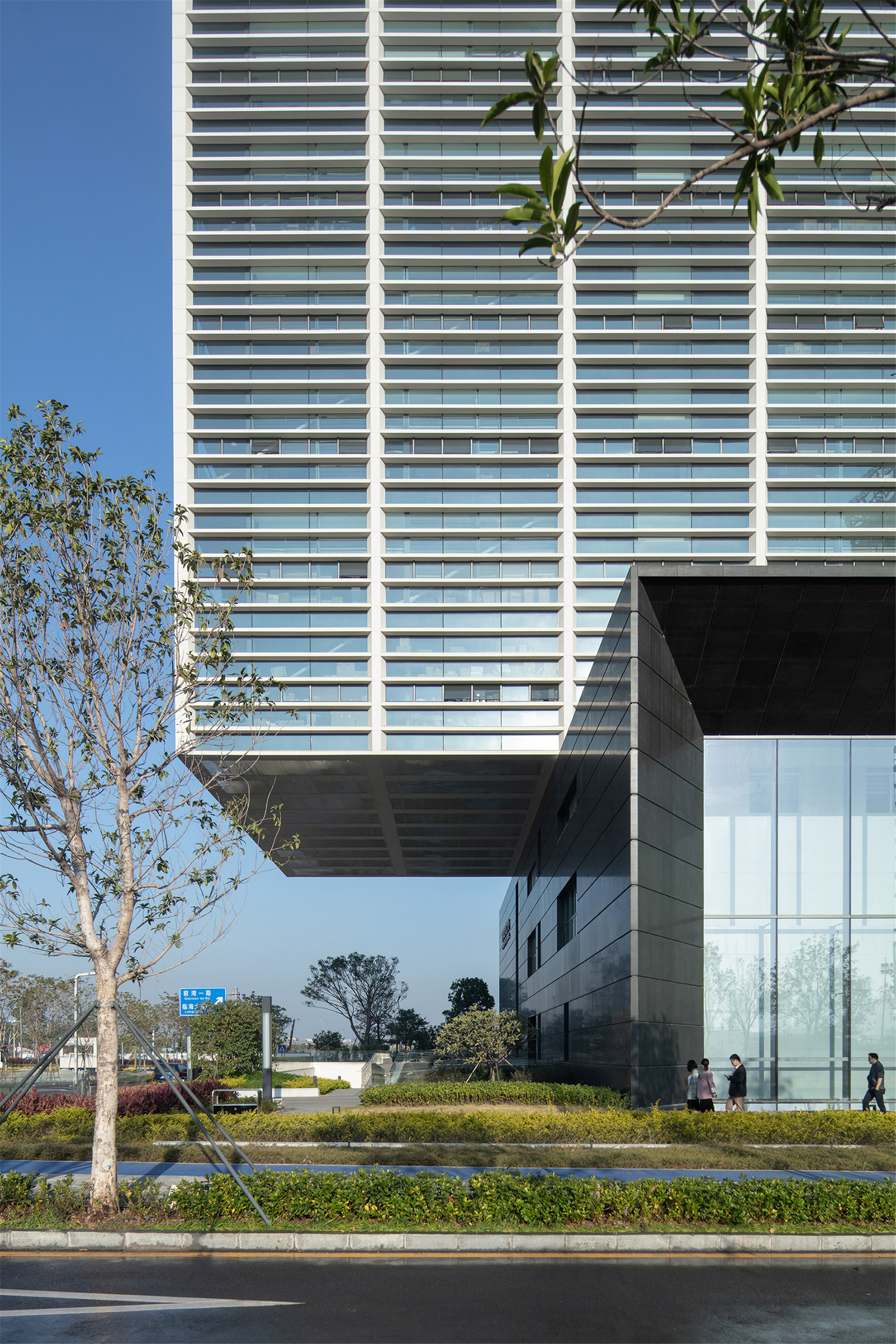
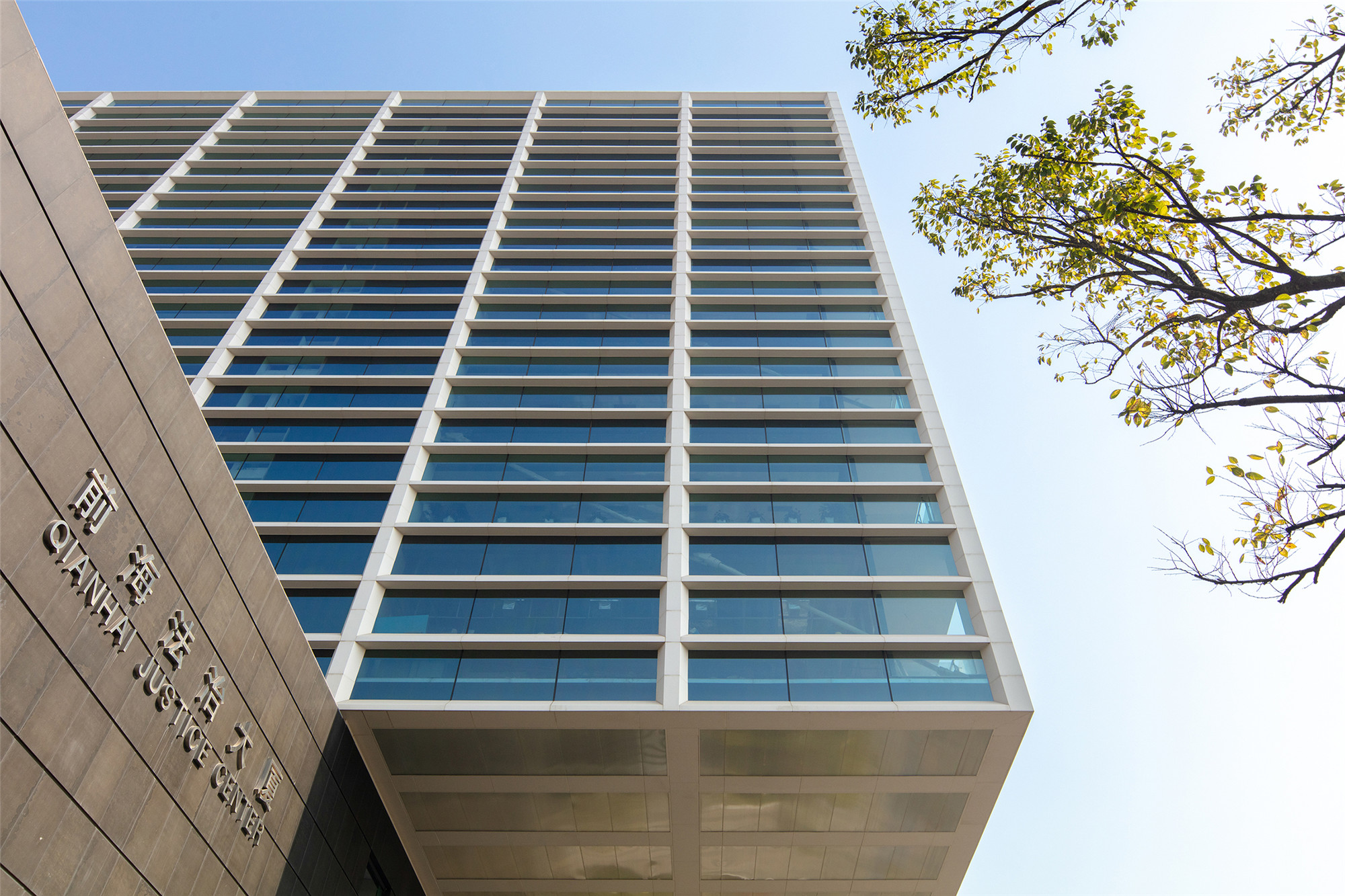
清晰高效的功能分区
法治大厦下部为法律公共服务中心,为公众提供诉讼、阅览、信访等服务。人们进入现代感浓郁的大厅,既可以直行来到博物馆,了解社会主义法制建设的点滴;也可以走上洁白的坡道,来到被金墙烘托得庄严肃穆的大法庭;或者向下走入法律服务区,办理相关的法务事宜。
The lower part of the Justice Center is the public service center, providing public litigation, reading, and complaint services. After entering the lobby, people can either go straight to the museum, exploring the development of temporary Chinese jurisdiction, or can casually walk the ramp up to 2nd floor, reaching the main trial hall which is located – like all trial rooms in this building – between two building-high Golden Walls.
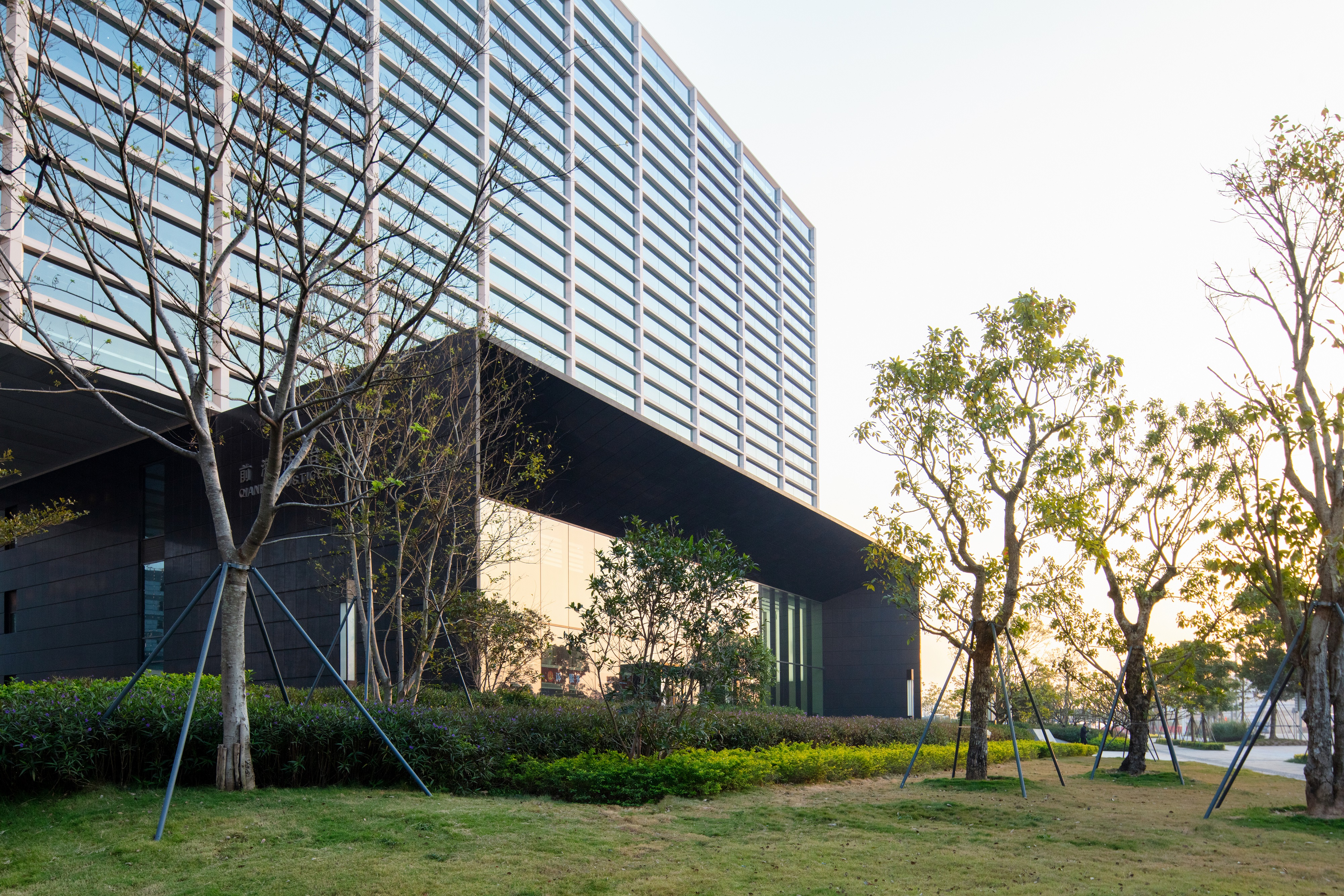
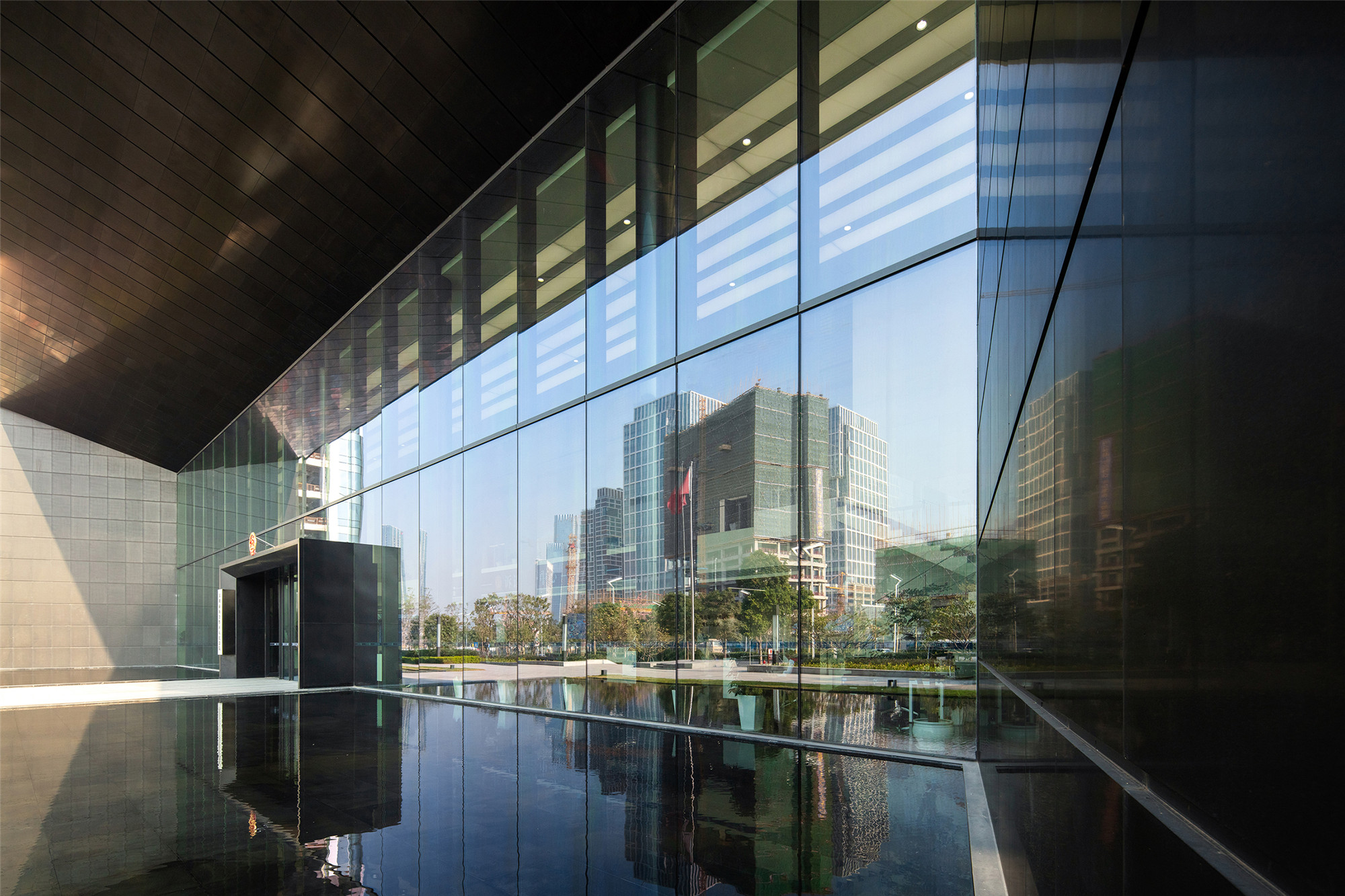
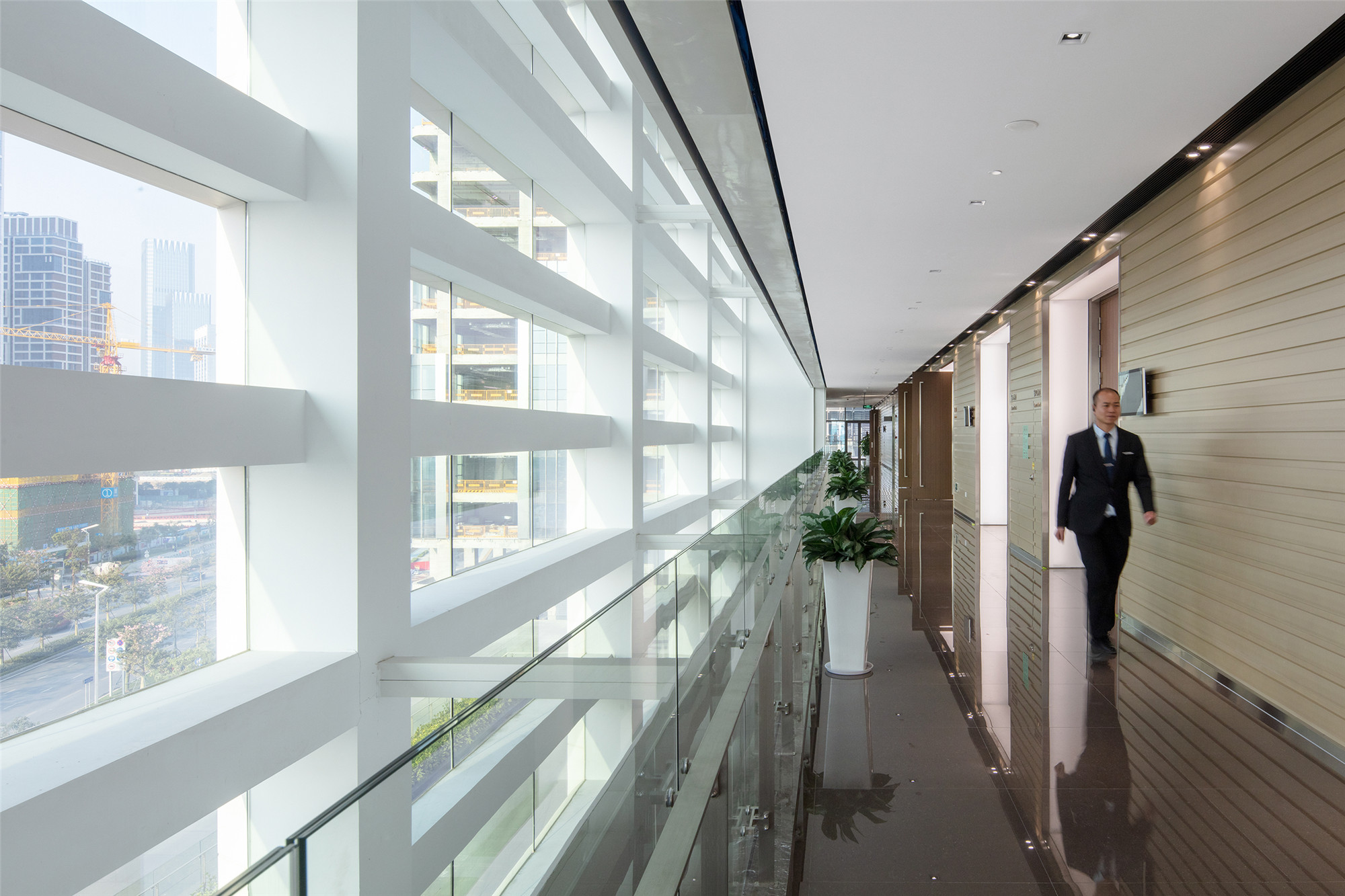
法治大厦上部为审判和上诉法庭,每层由公共区、法庭区和办公区组成,界限分明,流线舒畅。在与下部体量交接处还有两处屋顶花园,既可远眺前海湾的粼粼波光,也可俯瞰法治广场的浓浓绿意。
The ramp also leads downwards into the public service center. The upper part of the Justice Center is the trial and appellate court. Each floor is made up of a public area, the trial area, and an office area, all clearly separated. The transition floor between the two volumes accesses the roof gardens overlooking both the Qianhai Bay and the Justice Square.
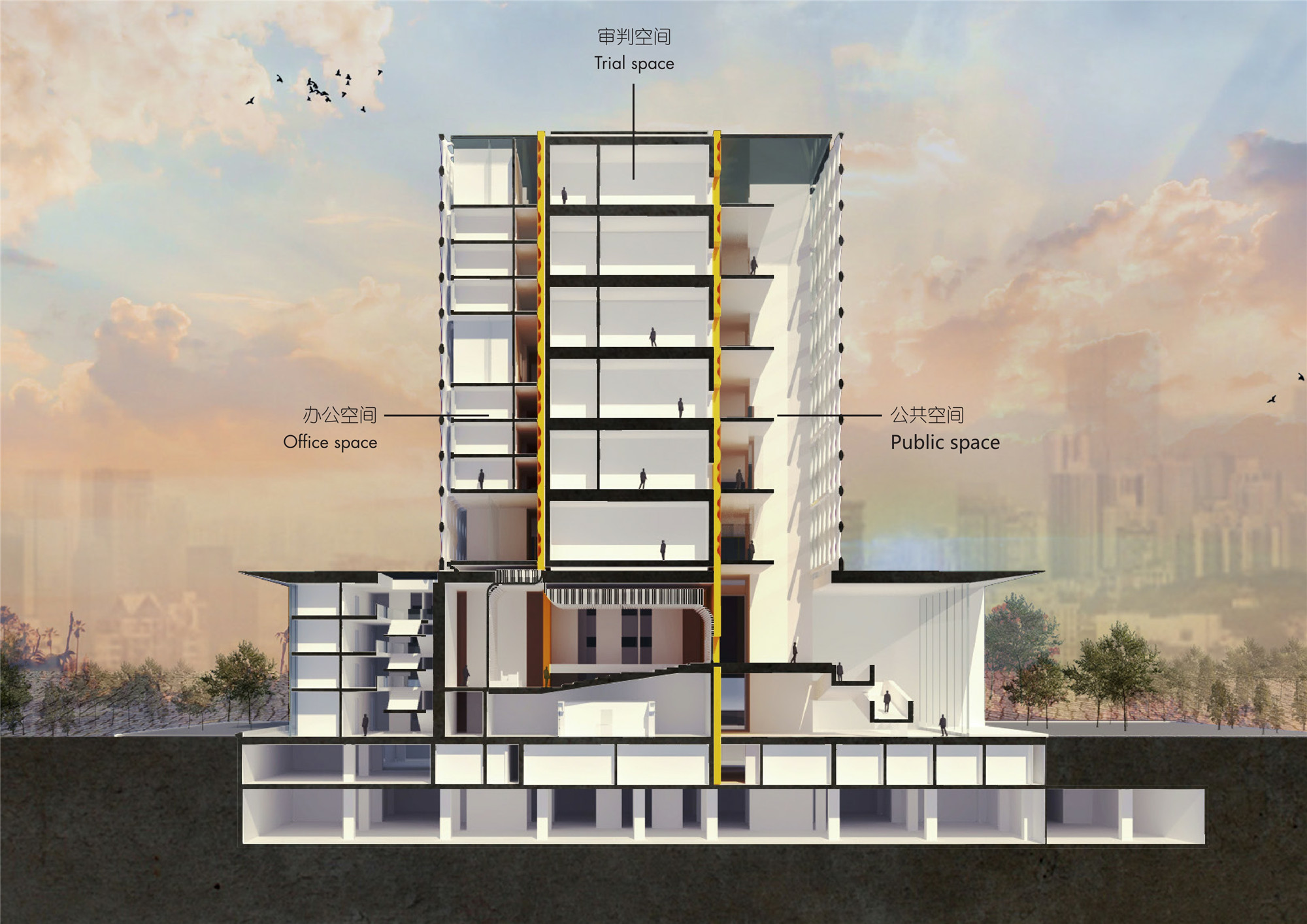
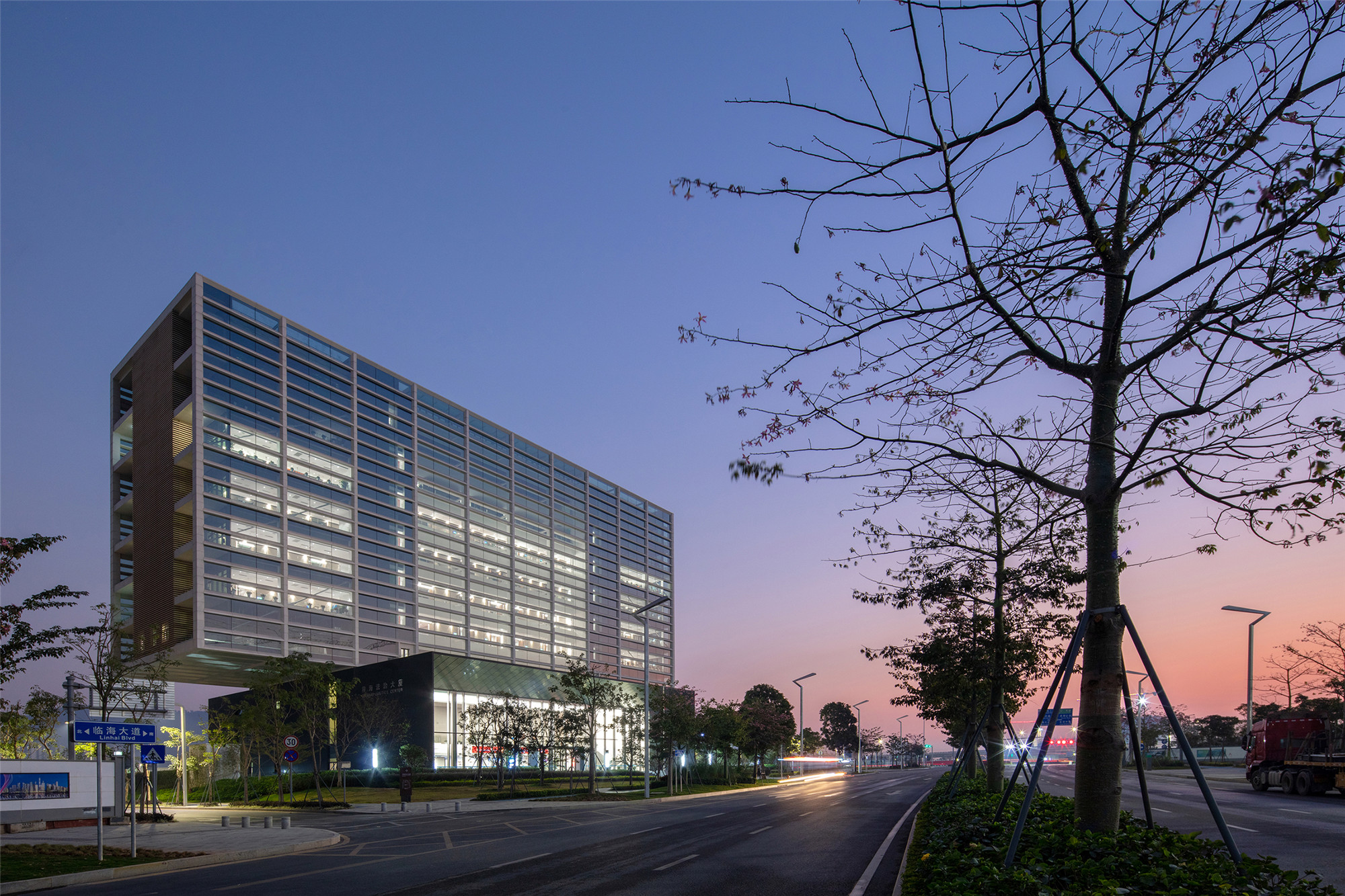
承重的立面结构
整个建筑天平式的外观,主要由剪力墙结构支承,立面直接作为结构参与到承重体系当中,赋予法治大厦简洁有力而富于逻辑的形体,并最终以简单、安静又有力的姿态坐落在前海这片热土上。
The whole building’s balancing appearance is supported by the bearing-wall-structure. The facades directly take part in the structural system, giving the Justice Center a timeless and logical skeleton. Eventually, the Justice Center will quietly, yet powerfully stand on the wonderland of Qianhai.
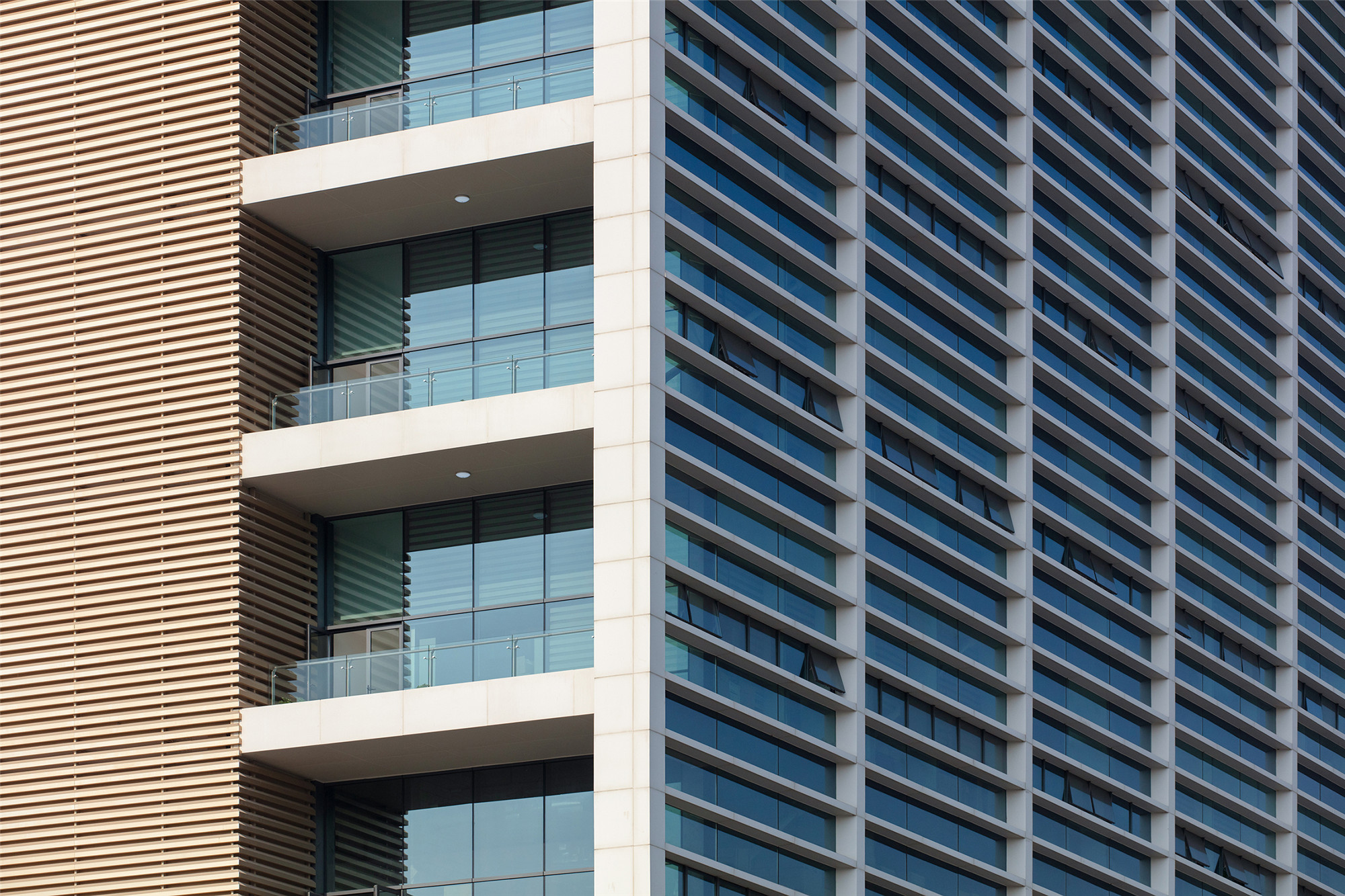

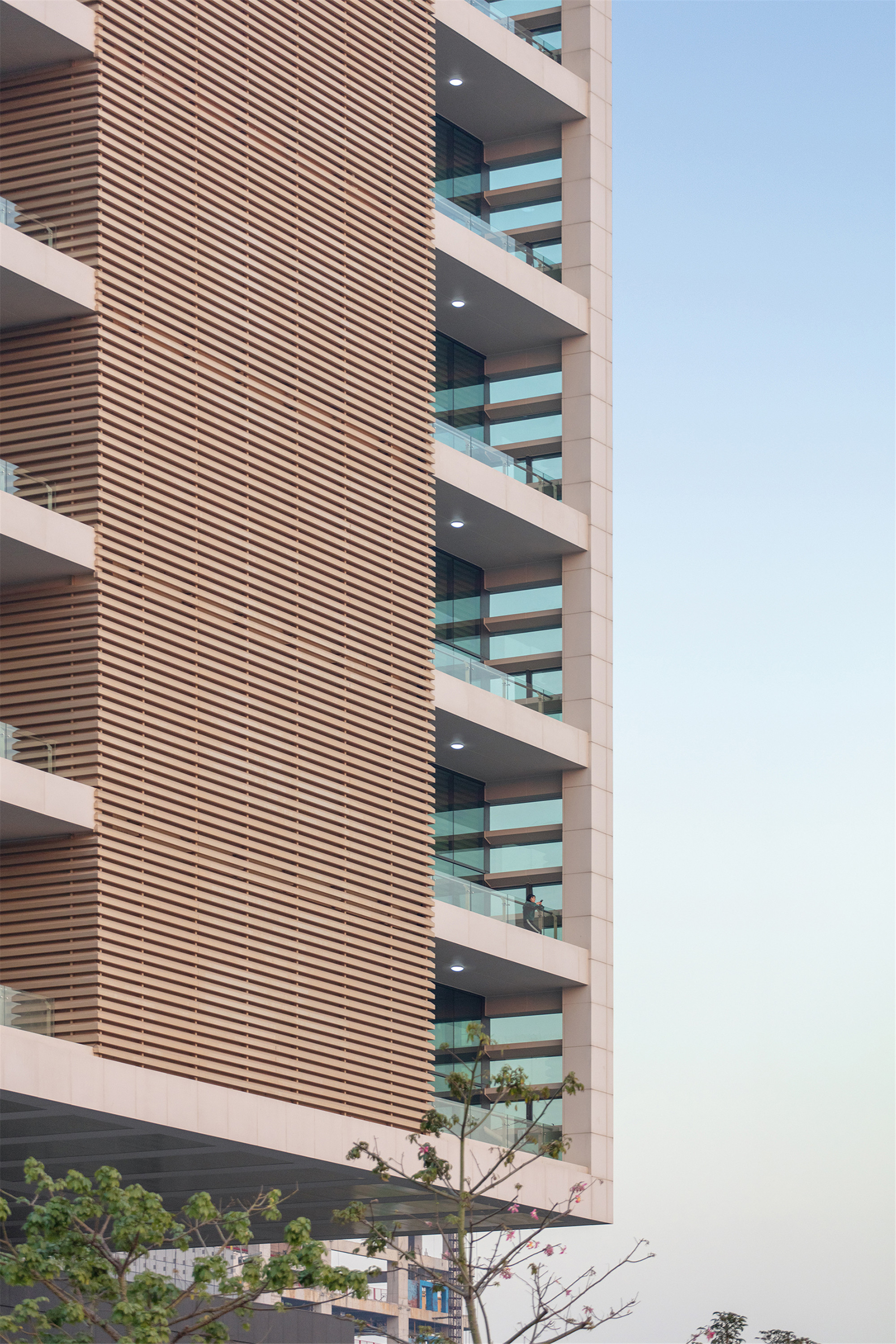
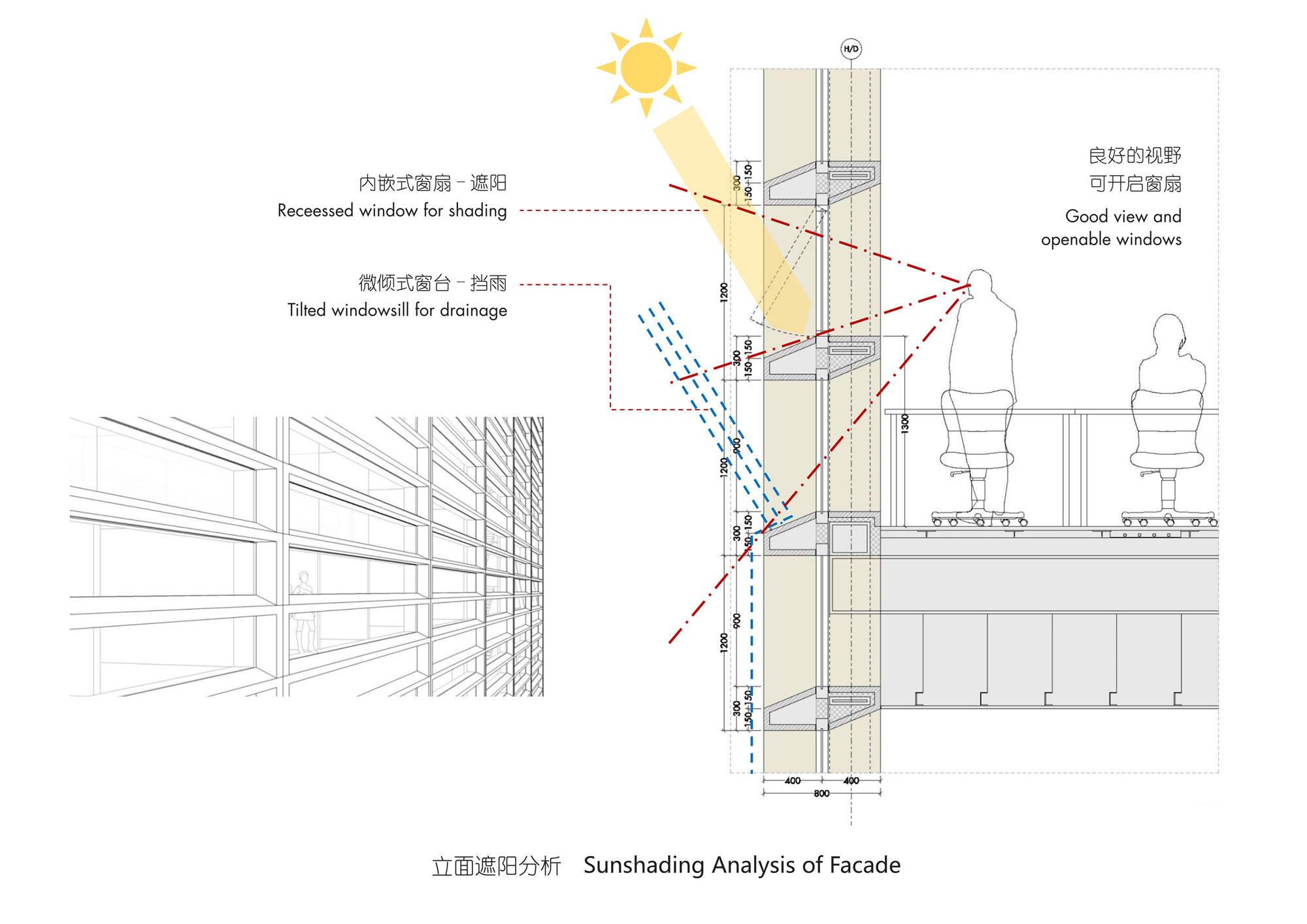
设计图纸 ▽
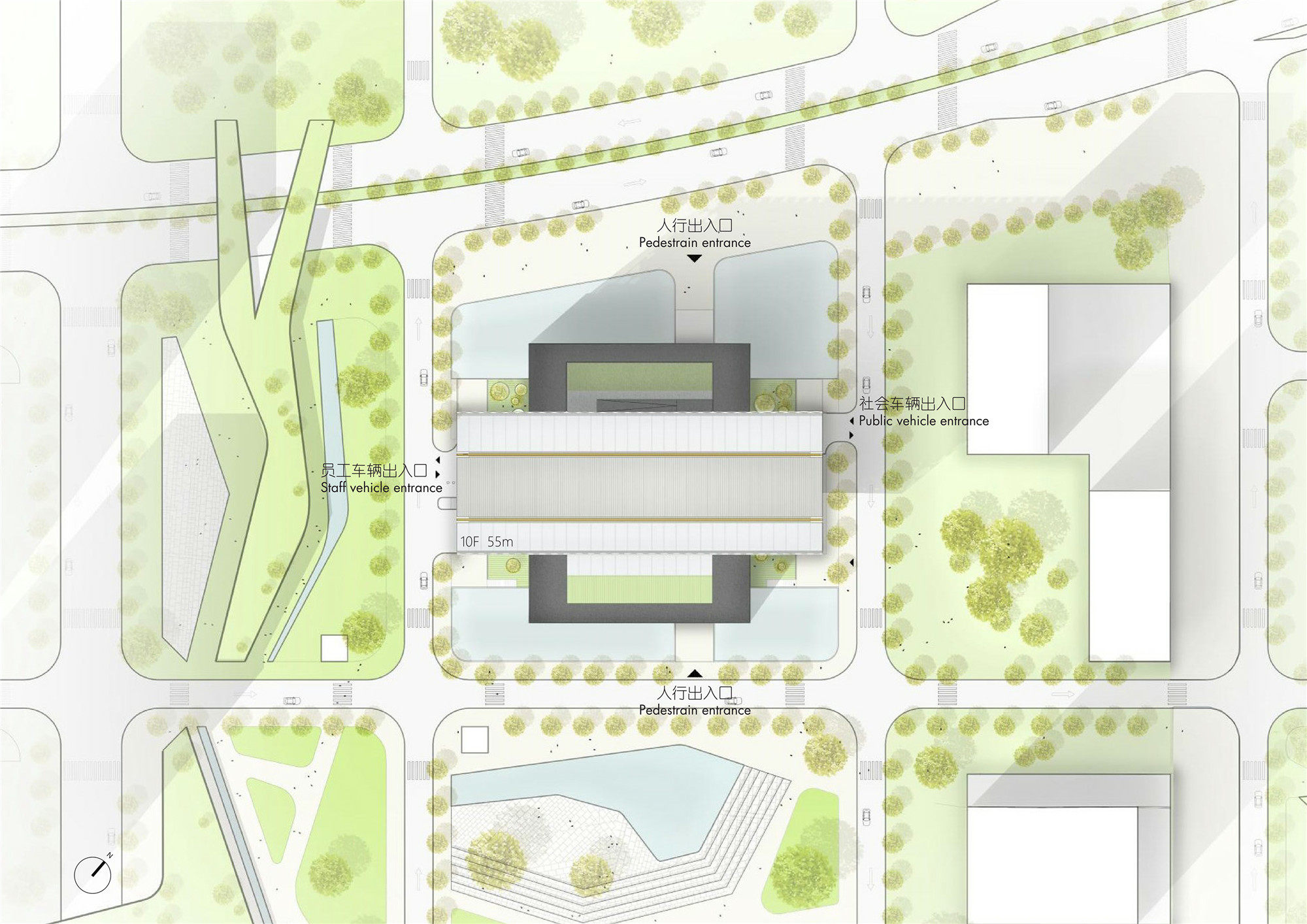
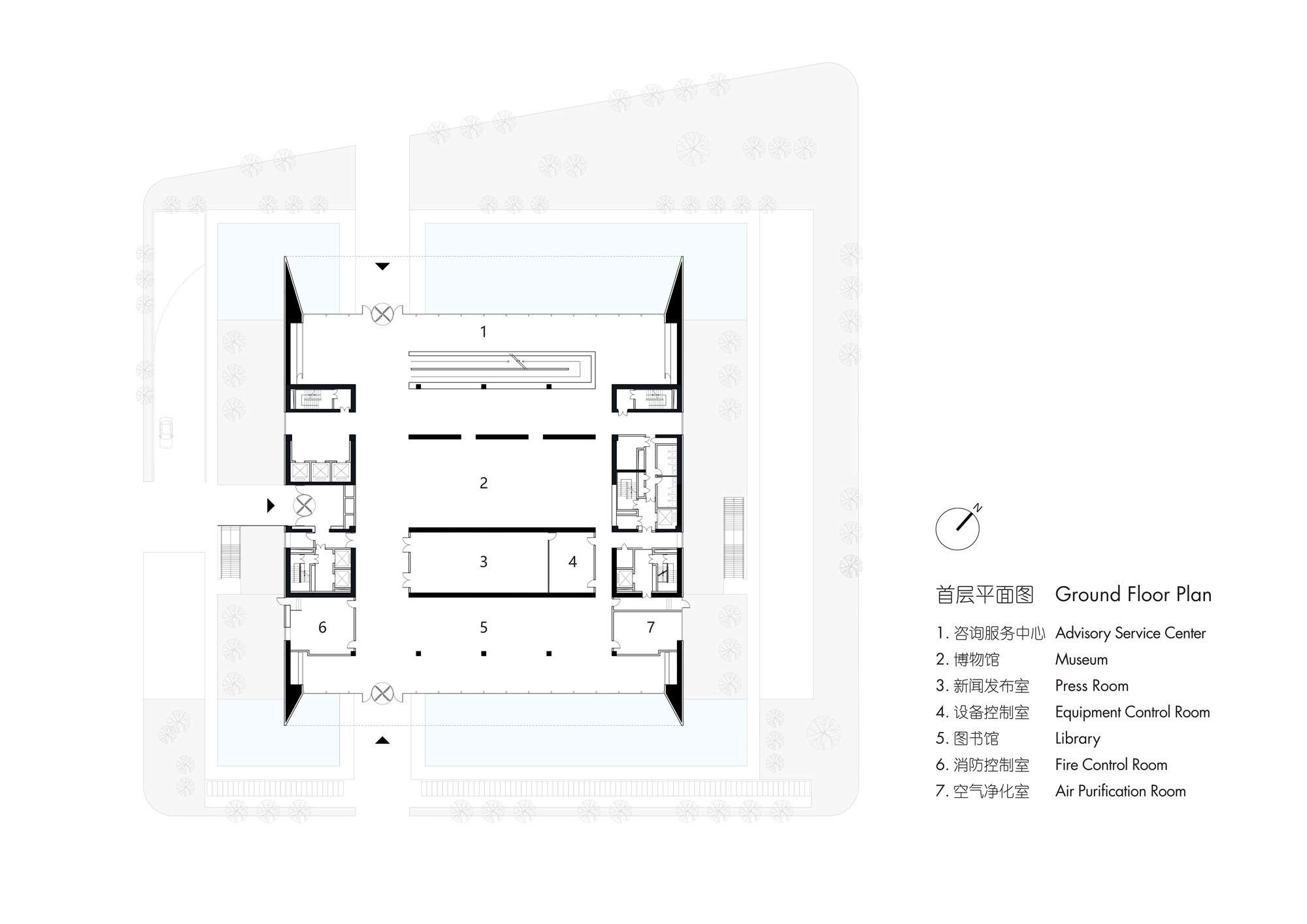
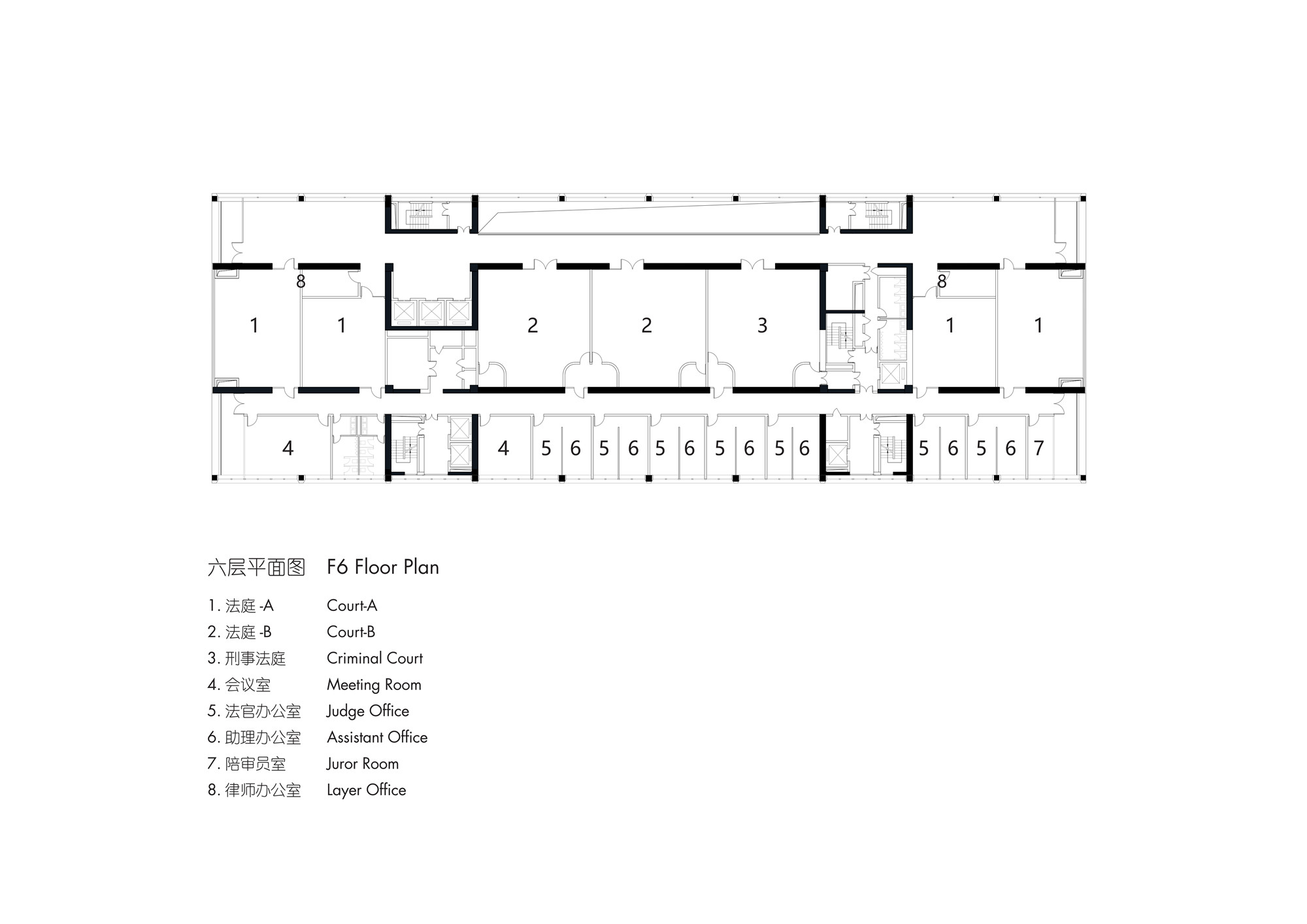
完整项目信息
项目名称:深圳前海法治大厦
项目类型:司法建筑
项目地点:广东深圳
设计单位:德国施耐德+舒马赫建筑师事务所
主创建筑师:Michael Schumacher米歇尔·舒马赫
设计团队:王楠、Edwin Heimberg、Elisabet Aguilar、张秀媛、李猛、陆露妮、林安冬、Ragunath Vasudevan、孙頔、杨昕
业主:深圳市前海开发投资控股有限公司
设计时间:2014年09月—2016年06月
建设时间:2016年02月—2019年11月
用地面积:8,142平方米
建筑面积:33,743平方米
摄影:存在建筑-建筑摄影
版权声明:本文由德国施耐德+舒马赫建筑师事务所授权发布。欢迎转发,禁止以有方编辑版本转载。
投稿邮箱:media@archiposition.com
上一篇:省时高效:南京园博园数字建造工程实践 / 大界智造
下一篇:2021索尼世界摄影大赛公开组“建筑”类别优胜作品