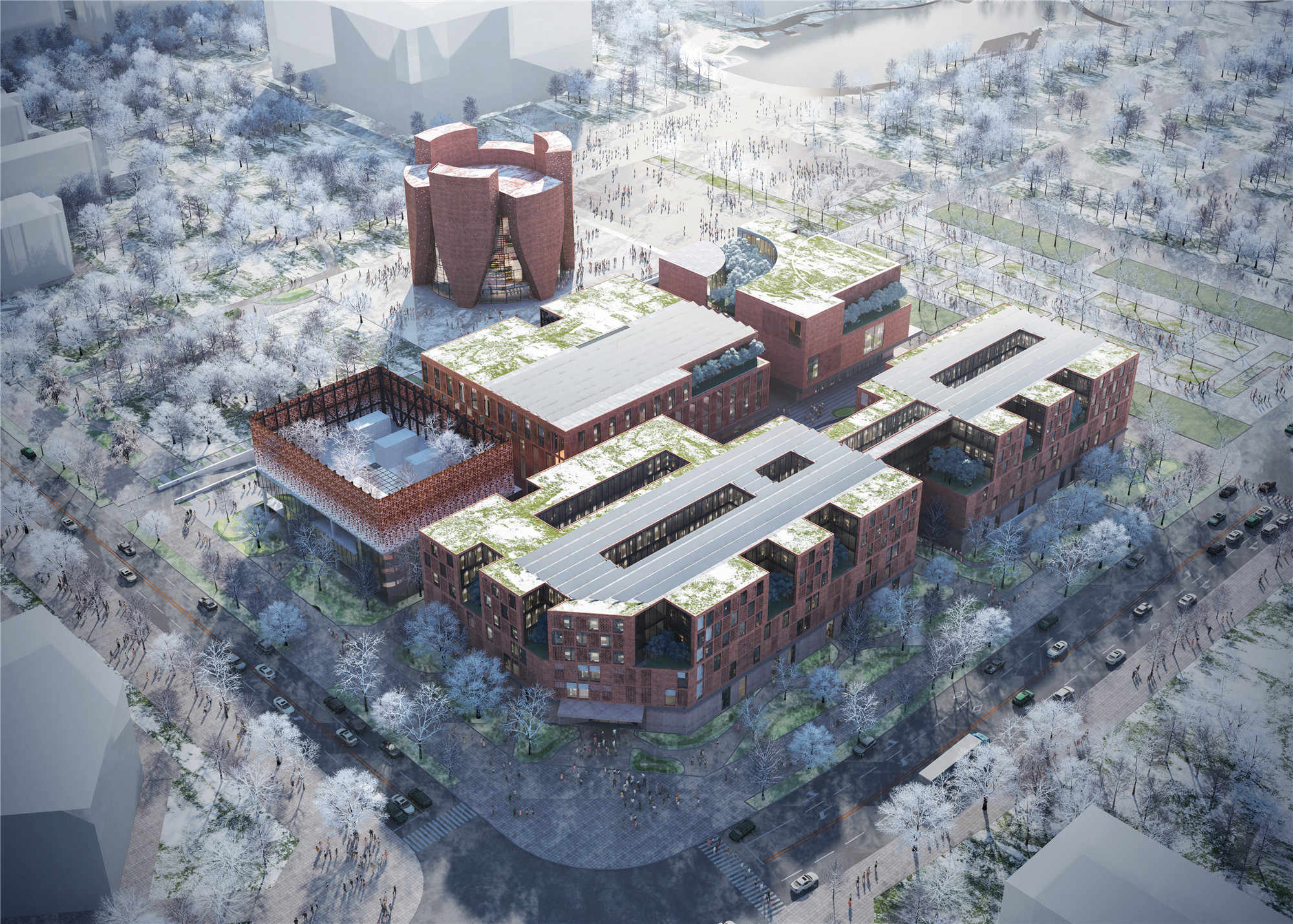
设计单位 AND Studio+北京市建筑设计研究院
项目地点 北京通州
方案状态 中标方案
建筑面积 101,230平方米
AND Studio与北京市建筑设计研究院组成的联合体,在中国人民大学通州新校区荣誉堂组团项目的国际建筑设计竞赛中,被选为中标方案。中国人民大学作为全国领先的高校,注重校园空间开放式的布局,以人的角度出发,注重高品质的交流空间场所的打造。在我们的方案中将校园按照街区的理念来设计,强调校园内部之间的空间关系和氛围。
We are proud to announce that AND Studio in collaboration with BIAD (Beijing Institute of Architectural Design), won the contest of the buildings composing of the Renmin University in Beijing. As one of the leading universities in China, Renmin University of China attaches great importance to the open layout of campus space. From the perspective of people, the university values the creation of high-quality communication space. In our proposal, the campus is designed according to the concept of urban block, emphasizing inside spatial relationship and atmosphere.
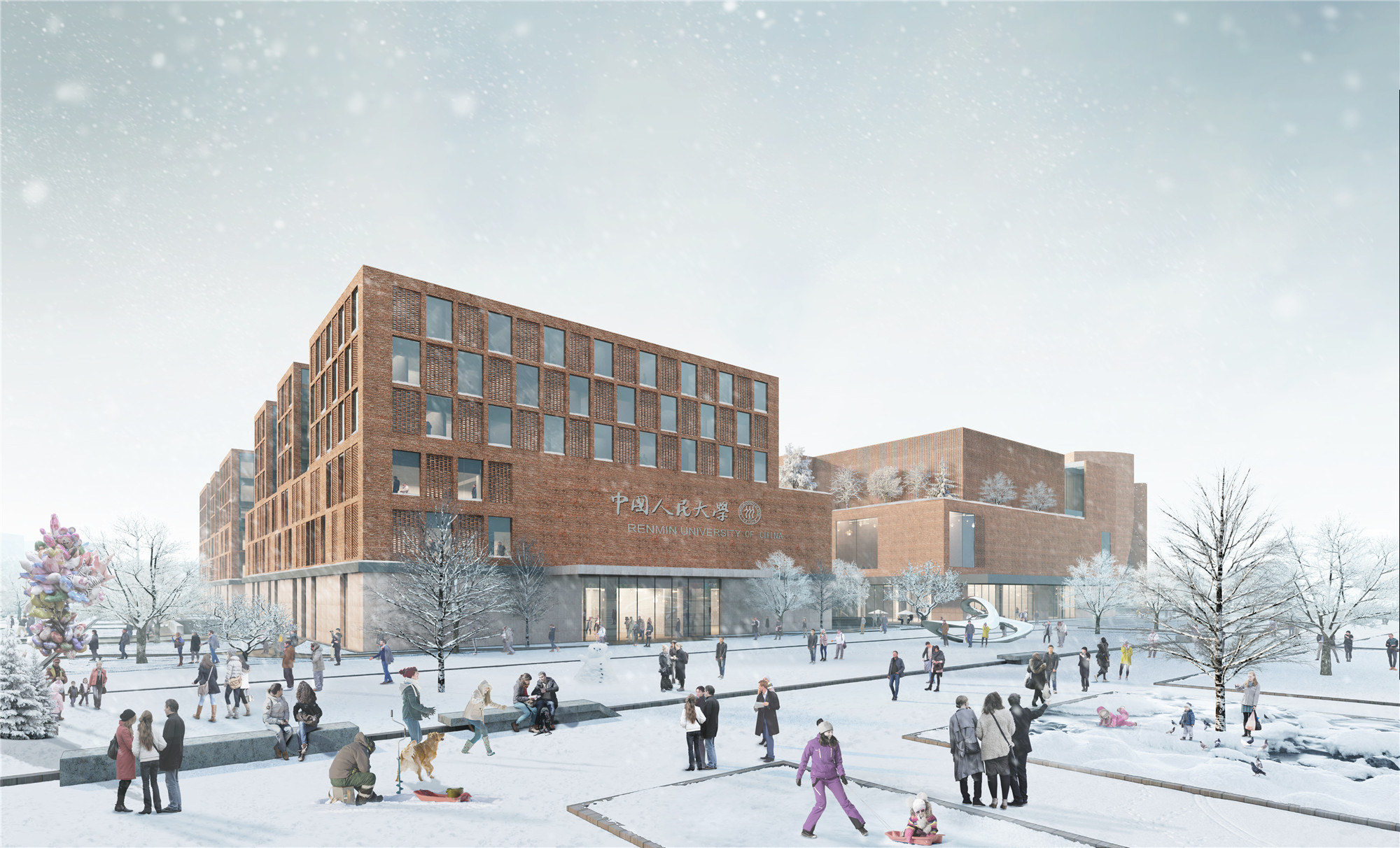
作为北京城市副中心范围内唯一一所全国重点高校,中国人民大学通州新校区是北京市重点建设项目,也是通州近期建设的重点项目之一。设计以“人民、人本和人文”为概念,包括荣誉堂、南区学部楼、西区食堂和公共教学楼,总建筑面积为101,230平方米,其中地上面积49,265平方米,地下面积51,965平方米。人民大学多个全国领先的学院将坐落于此,包含了人大商学院、财政金融学院、经济学院、应用经济学院、统计学院、劳动人事学院和汉青经济与金融高级研究院。
As the only one national key university within the sub-center of Beijing, the new campus of Renmin University of China in Tongzhou is a major construction project of both Beijing and Tongzhou in the near future.The building we designed has a surface of 101,230m² and it includes the Honorary Hall, the Academic Department, the canteen and the Public Teaching Building. Several leading schools of Renmin University will be located here, namely Renmin Business School, School of Finance, School of Economics, School of Applied Economics, School of Statistics, School of Labor and Human Resources and Hanqing Advanced Research Institute for Economics and Finance.
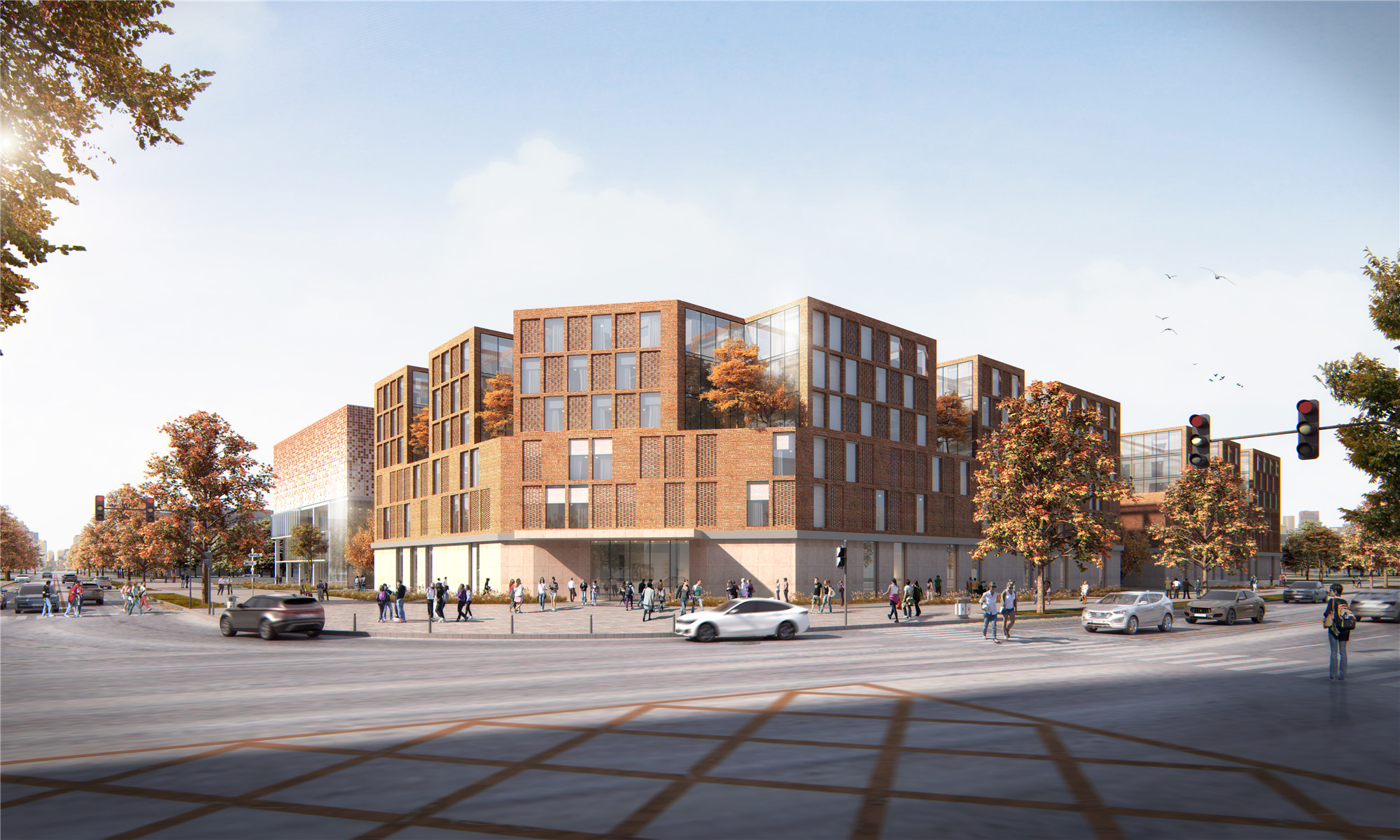
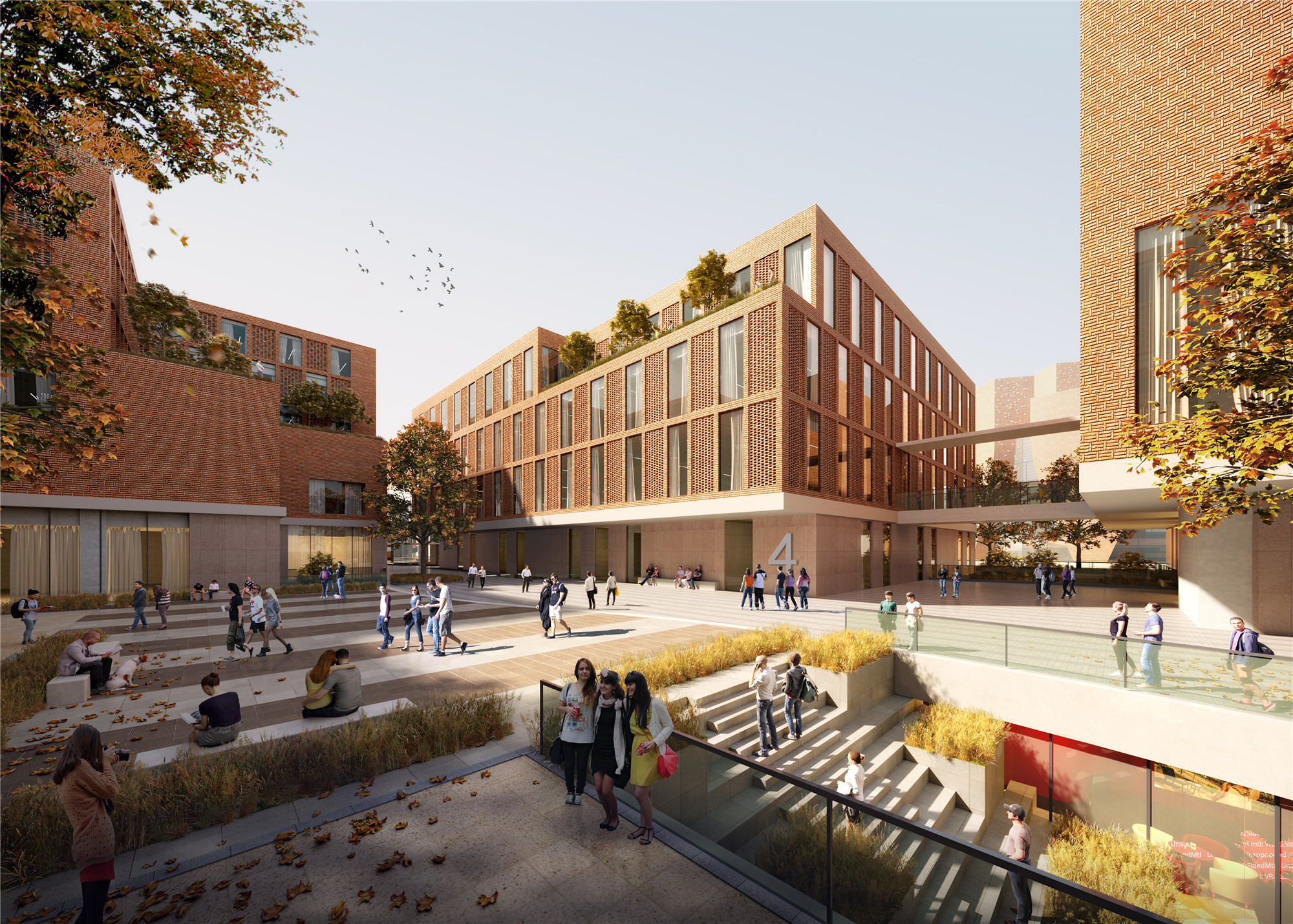
设计将欧洲开放街区“OPEN BLOCK ”的理念真正地融合到校园设计中:设计团队创造了一个街区化的校园布局;街道化的路径为学生和老师营造了更灵活便捷的通达体验,同时也保证了内部更为舒适宜人的空间尺度感;中间围合形成的活动广场将可以承载学院未来的大型聚集活动,也是学生日常的交往场所。
We integrated the concept of "Open Block" into the campus design: the design team created a block-like campus layout; street-like paths create more flexible and convenient access for students and teachers, while ensuring a more comfortable spatial scale. The square at the center will not only be able to carry large activities of the campus in the future, but also the place for students' daily communication.
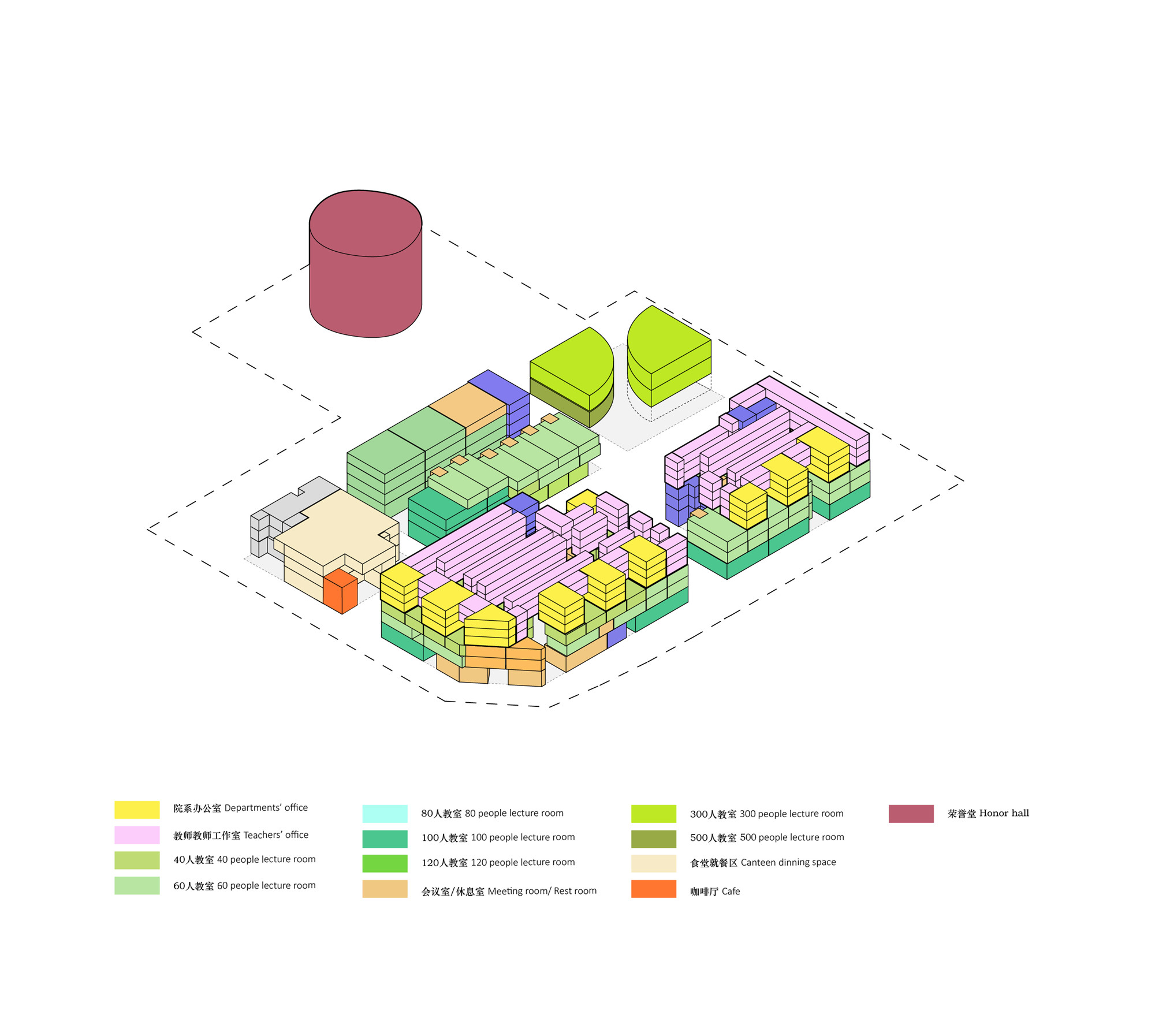

方案中将学生与教师的流线进行竖向分割:将学生公共教室布局于学院楼低层区域和地下空间,来疏散瞬时产生的大量人流;将老师办公室和院系综合办公室布置于上层空间,并为教师建立更为私密的入口和独立的电梯,由此创造更安静私密的办公环境。
The design proposal divides the circulation of students and teachers vertically. Students' public classrooms are arranged in the lower-level area and underground space to accommodate a large number of users. Teachers' and department offices are arranged on the upper floors equipped with more private entrances and separate elevators, creating a more private and quiet office environment.
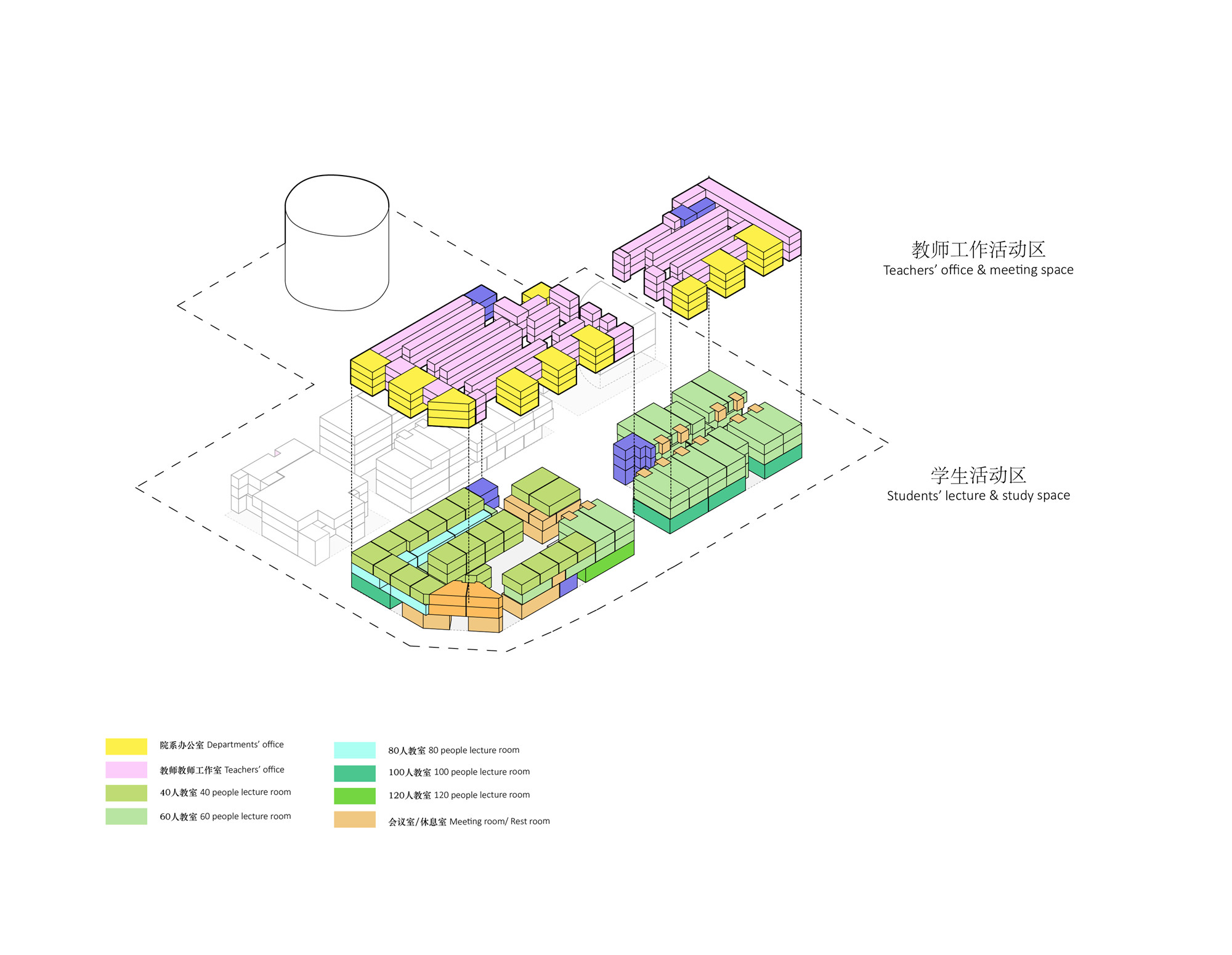
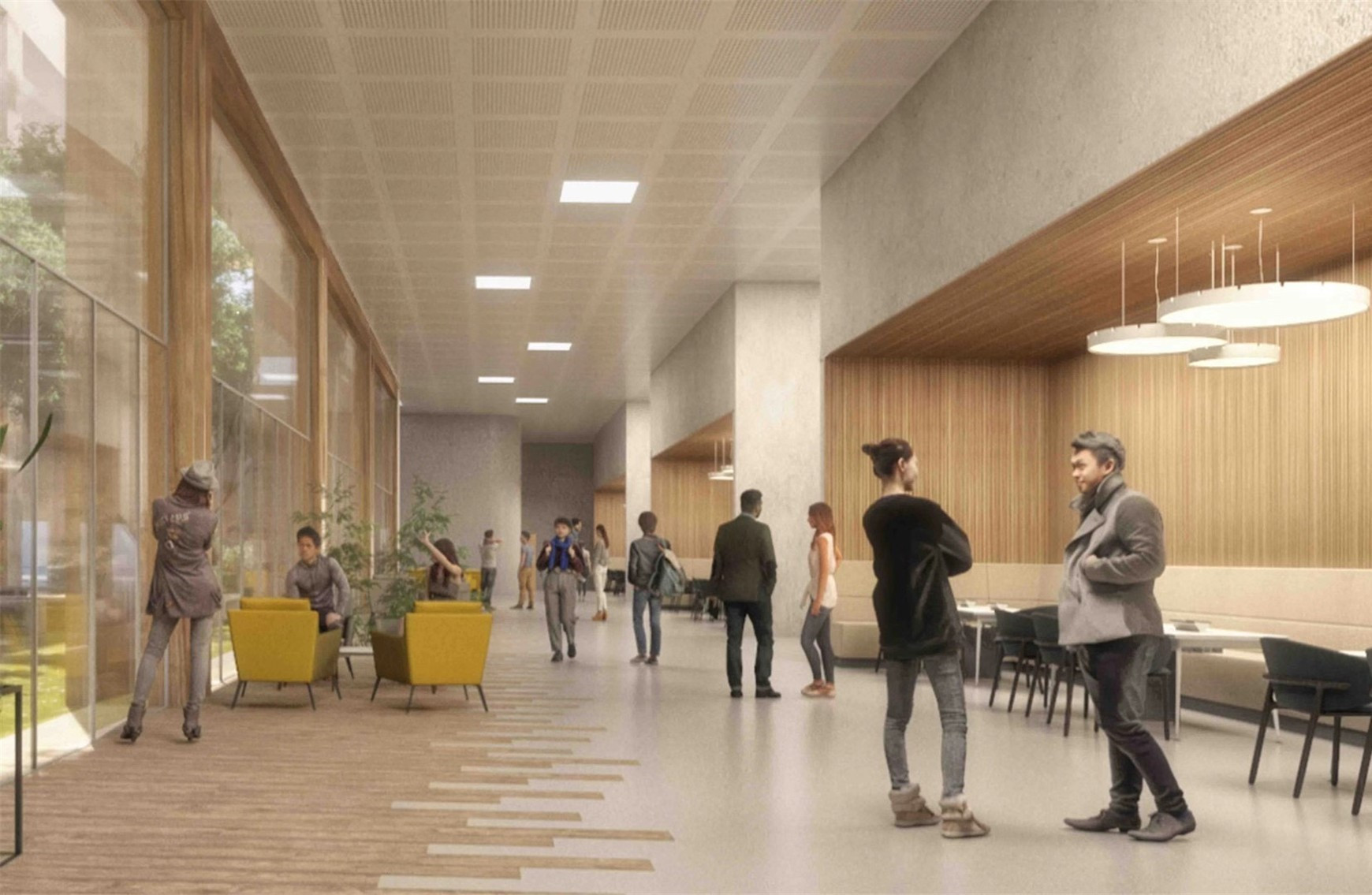
中庭空间为学院楼内部带来充足的自然光线,创造绿色、生态且宜人的学院环境。建筑上层部分的体量切分,为每个教师办公室都带来了自然的采光和共享的空中露台,营造舒适的工作环境。
The atrium brings in abundant natural light, creating a green, ecological and pleasant teaching environment. The segmented volume of the upper floors brings in natural light and a shared terrace to each teachers' offices, ensuring a comfortable working environment.
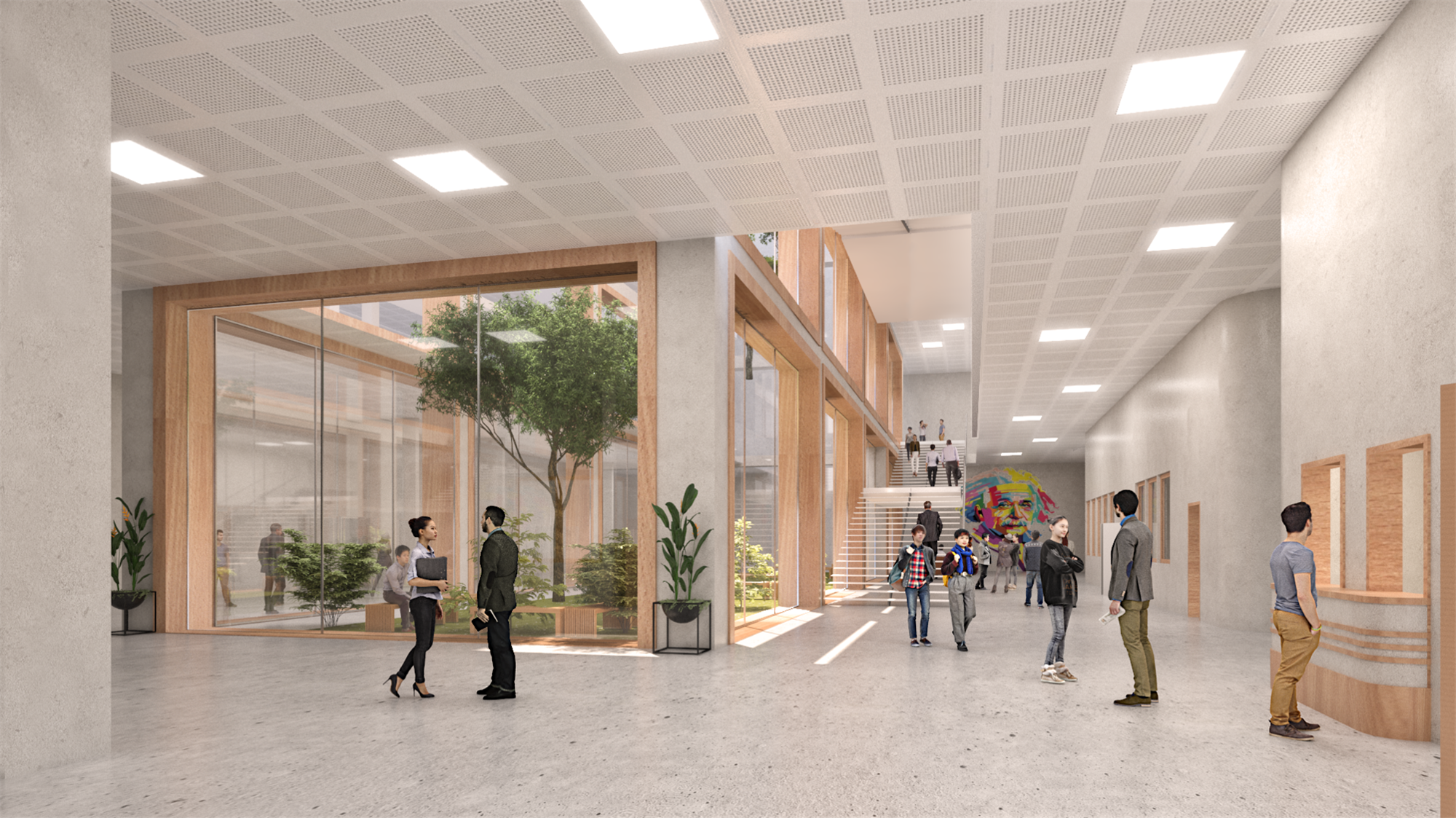
目前方案正在继续深化中,预计2021年年底开工建设。
At present, the proposal is under developing and the construction is expected to start by the end of 2021.
版权声明:本文由AND Studio与北京总院授权发布。欢迎转发,禁止以有方编辑版本转载。
投稿邮箱:media@archiposition.com
上一篇:穿件背心:青岛拉钩 / 好似飞行
下一篇:妹岛和世、 藤本壮介、石上纯也等将为东京设计8组展馆