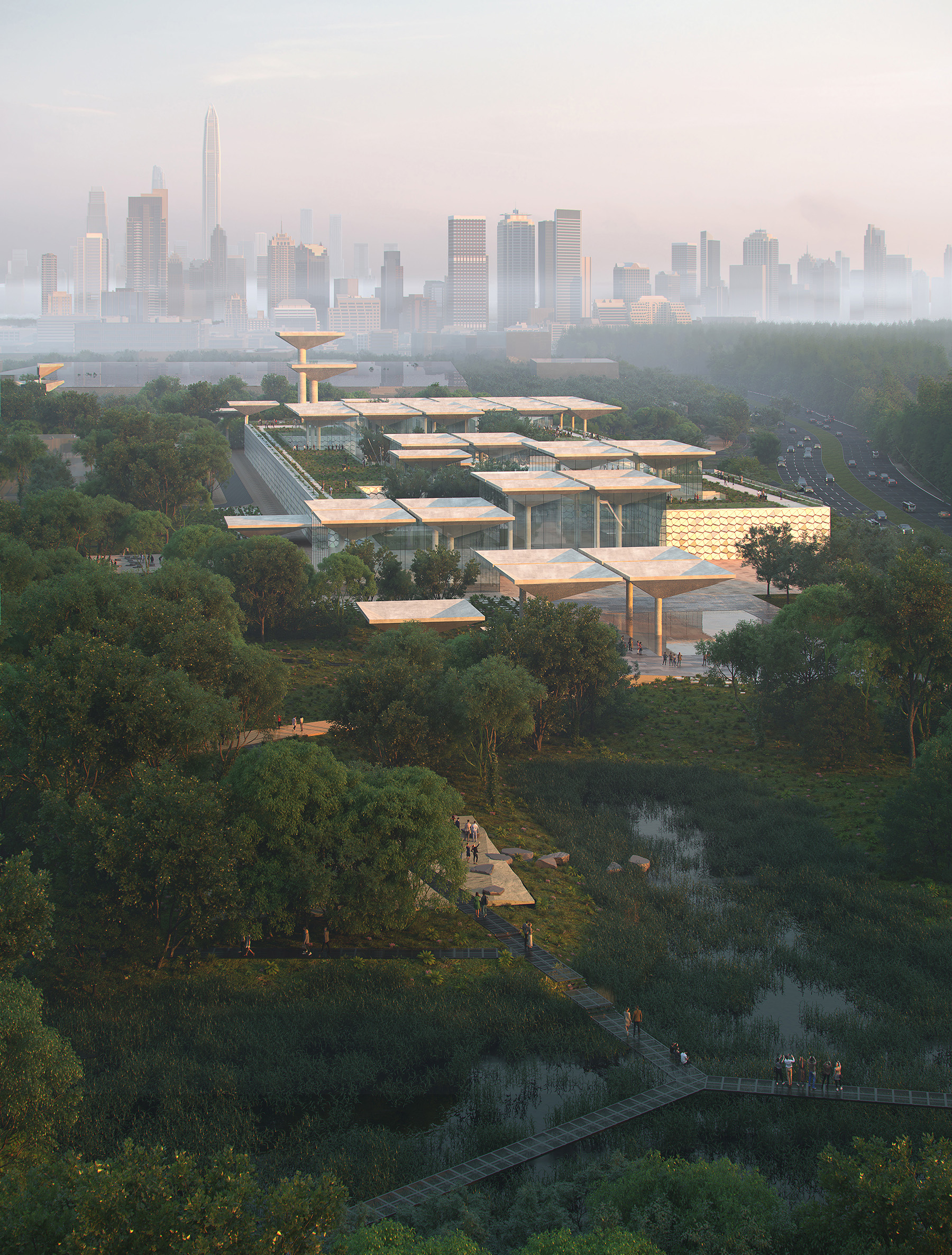
设计单位 Nieto Sobejano Arquitectos GmbH、MLA+ B.V.、瓦地工程设计咨询(北京)有限公司
项目地点 广东省深圳市福田区
建成状态 方案(竞赛前三名)
总建筑面积 3.95万平方米
文字由MLA+提供。
2020年夏天,MLA+亩加与Nieto Sobejano Arquitectos GmbH、瓦地工程设计咨询(北京)有限公司组成联合体,参与了深圳红树林湿地博物馆方案设计及建筑专业与景观专业初步设计的国际竞赛,并进入前三。这毫无疑问是一场较高水平的竞赛,从碎片的竞赛公开成果中,我们也窥见了各家设计单位分别从城市设计、结构主义、有机建筑等不同角度的破题方法。竞赛发布至今已逾半年,我们也在不断思考总结,在这个竞赛中,我们学到了什么?
In the summer of 2020, MLA+ and Nieto Sobejano Arquitectos GmbH, Wadi Engineering Design Consulting (Beijing) Co., Ltd. participated in The International Tender for Architectural and Landscape Design of Shenzhen Mangrove Wetland Museum, and were honored to enter the top three. This is undoubtedly a high level competition, and from the open results of the competition, we also got a glimpse of the different approaches of each of them from different perspectives such as urban design, structuralism and organic architecture.. It has been more than half a year since the release date of the competition, and we have been thinking and summarizing what we have learned in this competition.
△ 项目视频
1984年之前,场地所在的这片土地仍是大海与红树林。随着三十多年的城市建设,土地逐渐成为城市的一部分。深圳湾红树林见证深圳的发展与壮大,红树林湿地博物馆的策划,仿佛在回溯1984年以前的原点,勾起层叠土地下的记忆延伸,展现着深圳这座城市对生态文明与文化建设的关注与重视,在逐步探索人与自然共生的新常态。
Before 1984, the land where the museum was located was still the sea and mangroves. With more than 30 years of urban development, land has gradually become part of the city, and the Shenzhen Bay Mangrove Forest has witnessed the development and growth of Shenzhen. The Mangrove Wetland Museum is a memory extension of the layered grounds, showing the city of Shenzhen’s attention and emphasis on ecological civilization and cultural construction, and gradually exploring the new normal of symbiosis between man and nature.
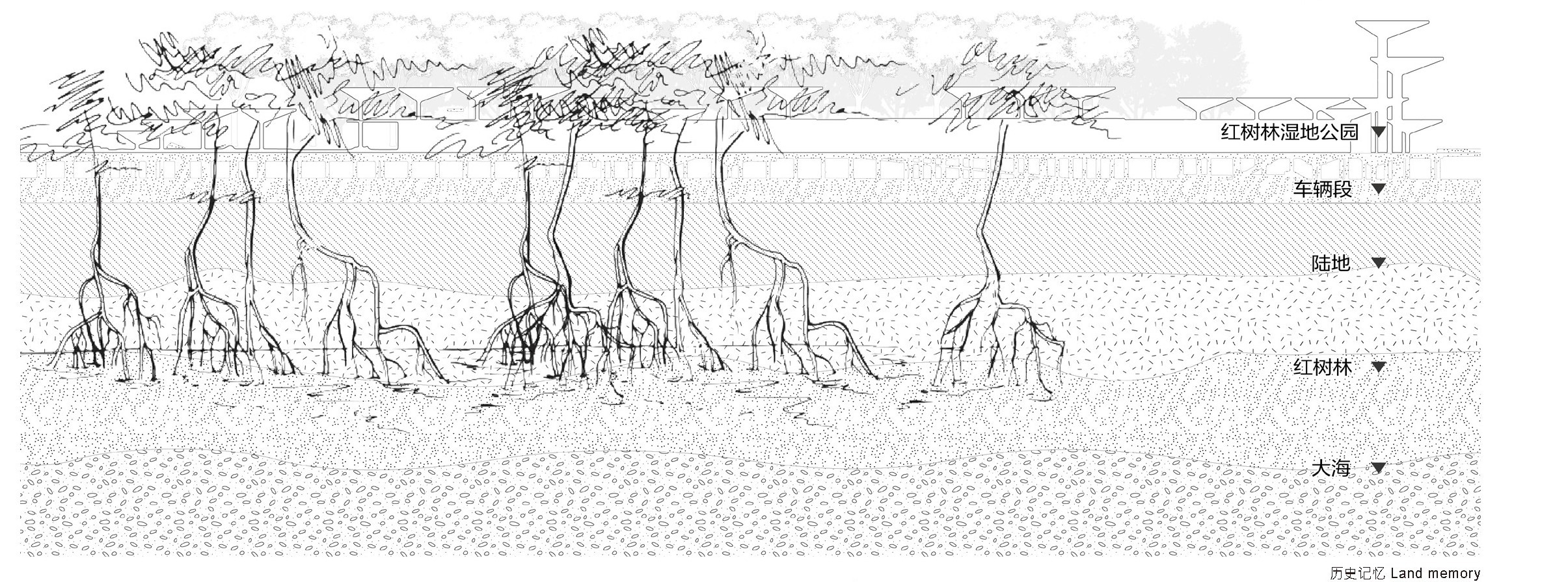
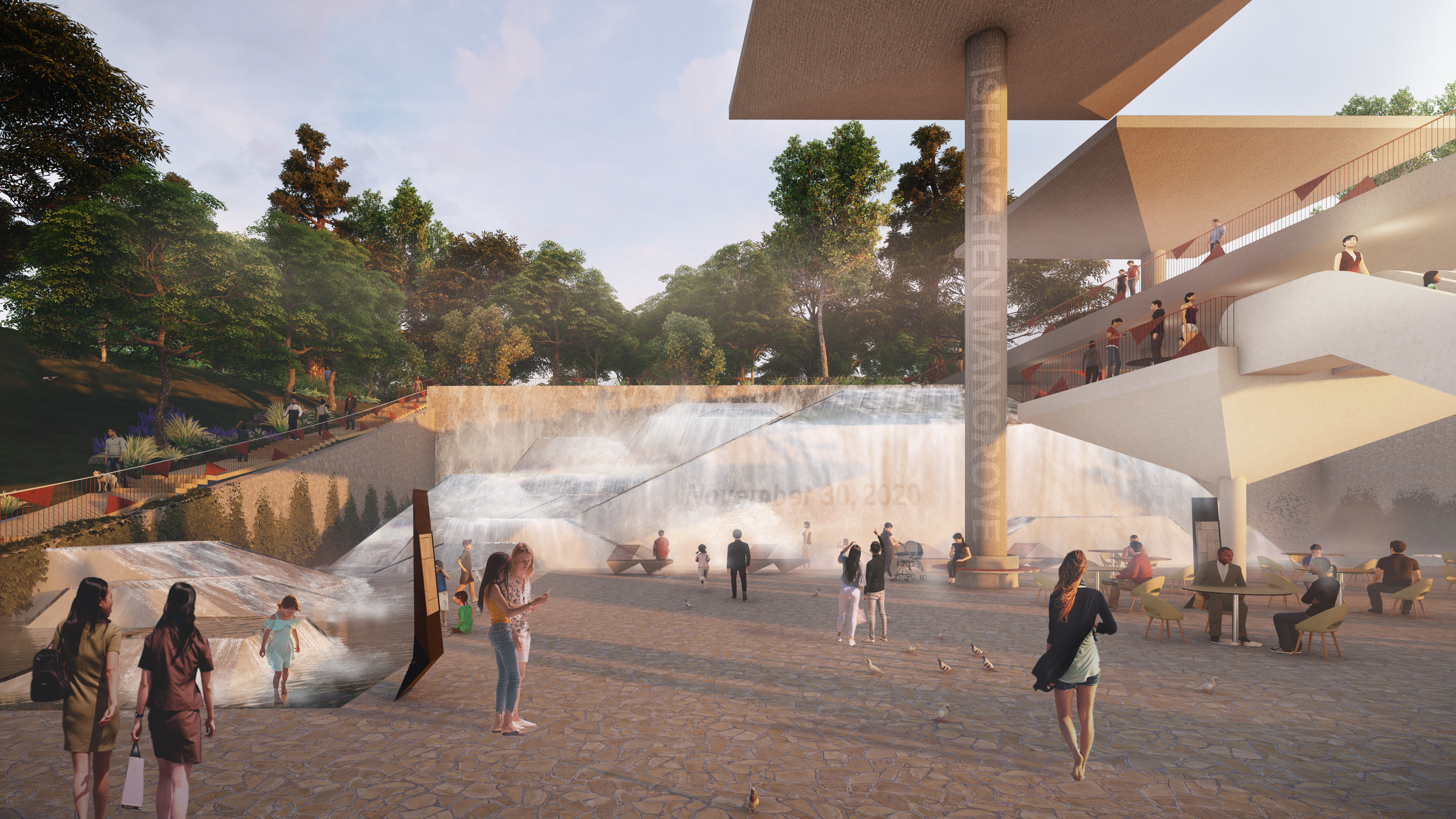
场地位于红树林保护区北侧的生态敏感地带,因而每一步设计,都与周边生态息息相关。为了这片湿地,我们要考虑六千公顷自然地类的生态系统结构。在为期不长的竞赛周期中,我们跟随生态工程师,一周踏勘几十公里,考察土壤水质、入侵物种,天上飞的、水里游的,通通都不放过。因为路径太宽,导致爬行动物夜间在跨越的时候,被人类踩到。红树林周边,需要对入侵物种尤其关注,因为哪怕一颗小种子飞入红树林中,也会大大影响到它们的生存环境。生态系统中的每个环节都环环相扣,而城市中的每一步设计和每一个行为,都对动植物有着深刻的影响。我们不能仅就着场地的大小做设计,而是要把场地放在更加宏观的系统下思考。
Located in the ecologically sensitive area on the north side of the mangrove reserve, every step of the design is closely related to the surrounding ecology. We need to study the ecosystem structure of 6,000 hectares of natural land. During the short competition period, we have followed the ecologists to survey the lands, including soil and water quality, invasive species, fauna and flora, etc. We found that if the path is too wide, reptiles will be stepped on by humans when they crossed at night; we found that the mangrove forests require special attention to invasive species, because even one seed flying into the mangrove forest will affect their living environment; every factor in the ecosystem is interlinked, and every step of design and behavior in the city has a profound impact on animals and plants. We can't just design on the site itself, but think about the site in a more macroscopic system.
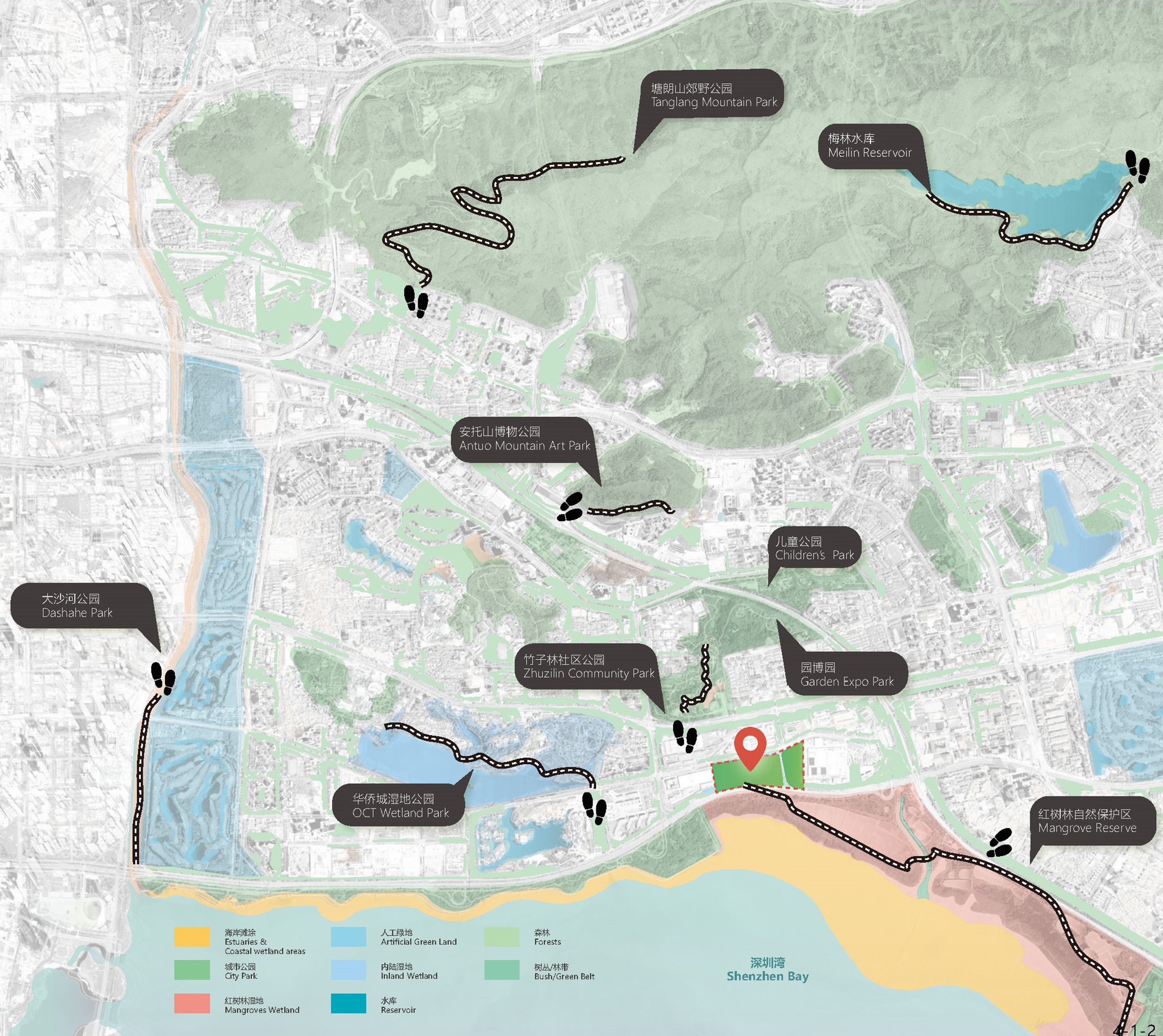
识别和分析区域生态系统结构,是明确生态系统恢复与设计目标的基础。对场地研究区域的5587公顷重要的自然地类进行踏勘,目的是明确需要连接的重要栖息地及连通斑块的栖息地类型,拟营造栖息地的管理框架,从而对场地自身的定位和功能有更明确的认知。通过大尺度生态分析、目标物种确定、构建相应栖息地,形成多功能、高韧性的生态景观,稳定适宜的栖息地和繁殖种群的能力。
Identifying and analyzing the structure of regional ecosystems is the basis for clarifying the goals of ecosystem restoration and design. The 5587 hectares of important natural land types in the study area were surveyed. The purpose is to clarify the types of important habitats that need to be connected and the types of connected patches, and to build a framework for the habitat, so as to have a clear function of the site. Through large-scale ecological analysis, target species identification, and construction of corresponding habitats, a multi-functional and resilient ecological landscape is formed, and suitable habitats and breeding populations are stabilized.
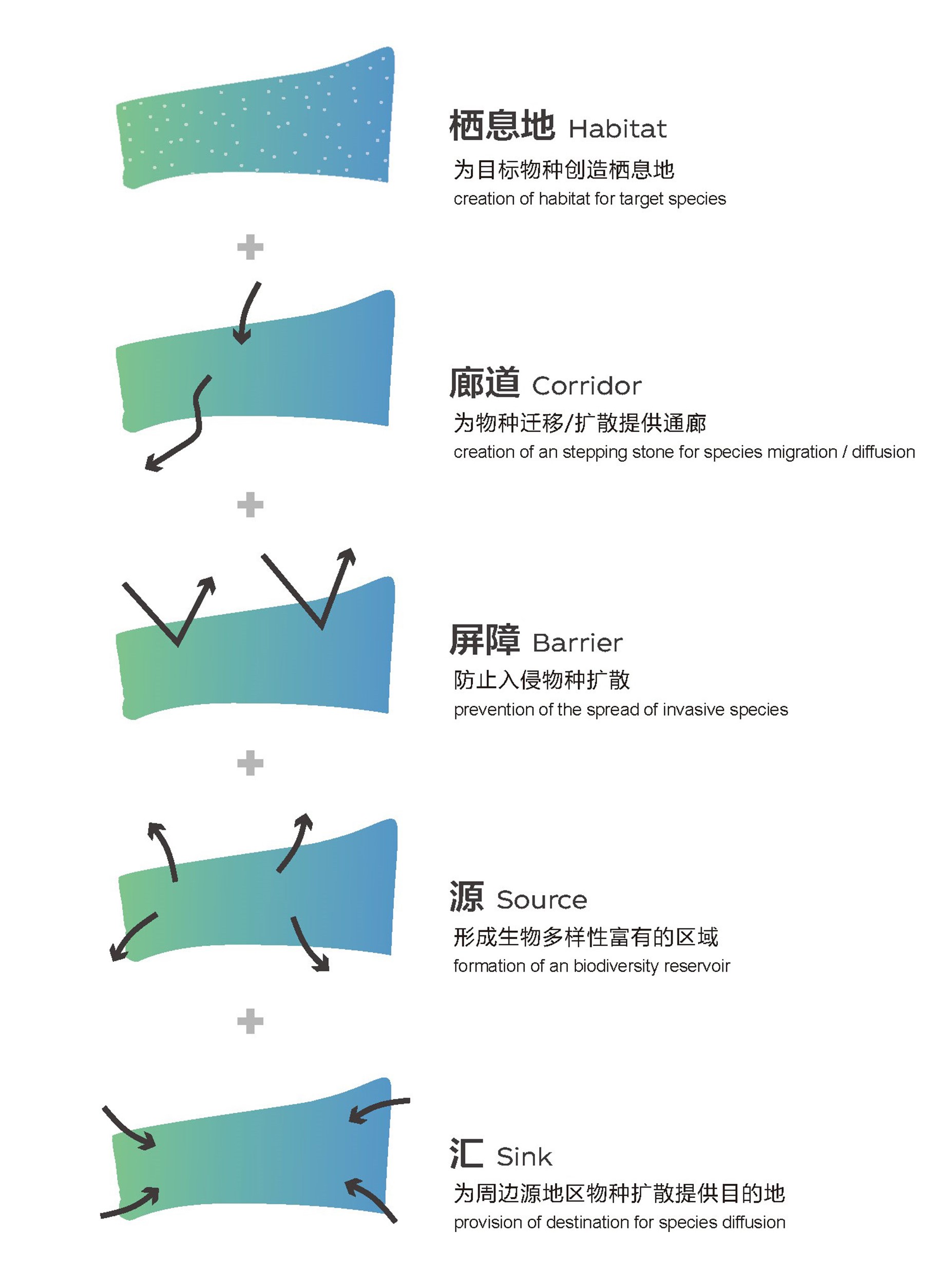
设计建立栖息地、廊道、屏障、源、汇等要素,最大化生态系统功能与服务,重塑重要栖息地,形成健康的顶级演替植物群落。采用生态工程手段,增强生态系统结构和功能,开发生态友好的体验活动,同时建立基于目标物种生命过程的植被和水利设施管理。
Design and establish five elements of habitat, corridors, barriers, sources, and sinks to maximize ecosystem functions and services, reshape important habitats, and form healthy ecological succession of plants. Use ecological engineering methods to enhance the structure and function of the ecosystem, develop eco-friendly experience activities, and establish vegetation and water facility management based on the life process of the target species.

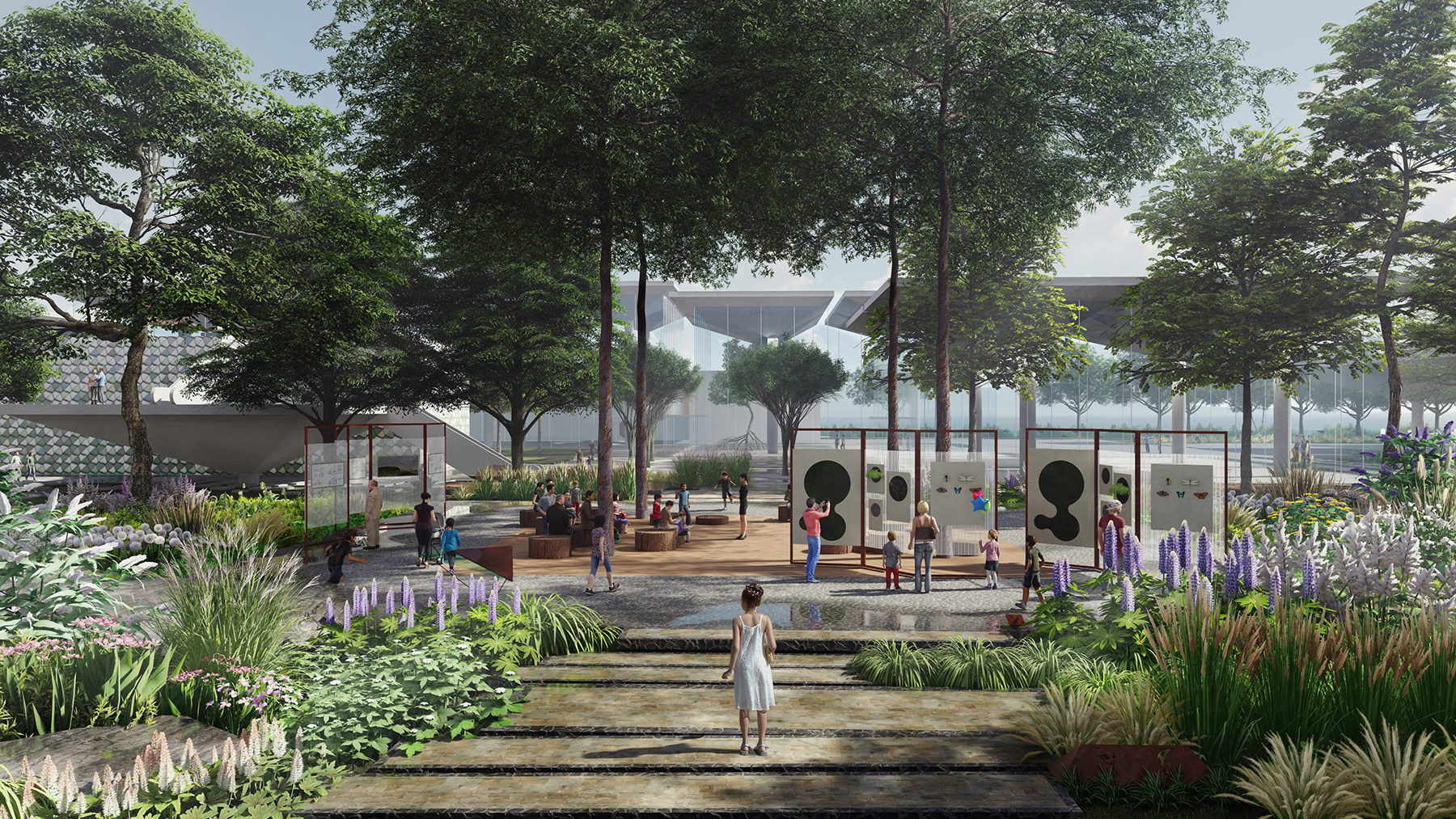
生态系统精妙的平衡,需要依靠不同要素间的相互制约而达到相对稳定的平衡状态。营造稳定的栖息地环境也是如此,大手一挥、单纯营造的某类型栖息地,并不能达到相对稳定的平衡。我们需要更严谨和克制地去思考所谓“鸟类友好”。
The delicate balance of the ecosystem needs to rely on the mutual constraints of different elements to achieve a relatively stable balance. The same is true for creating a stable habitat environment. A certain type of habitat simply created cannot achieve a relatively stable balance.
对于场地侨城东车辆段的上盖平台,和其他低人为干扰的栖息地营造不同,未来的红树林博物馆,会有较多的人类活动干预。这给设计师提出了更高的要求,仅以湿地类型的塑造,是远远不足与吸引鸟类的,它背后需要更完整的系统。同时,仅以伞护种为目标的栖息地营造,容易漏掉基本种的生存条件,也无法达到栖息地的营造效果。因此,我们选择维持栖息地生态系统的生物结构的大基本种类群:捕食性昆虫、底栖动物、两栖动物、爬行动物和鸟类作为目标物种,以满足它们不同季节生命活动的需求为核心设计它们的栖息地。
For the platform cover of the Qiaocheng East Depot of the site, unlike other habitats with low human disturbance, the mangrove museum in the future will have more human activities intervention. This puts forward ever higher requirements for designers. Only one type of wetland is far from enough to attract birds. A more comprehensive system is needed. At the same time, it is easy to miss the living conditions of the foundation species, and the habitat creation effect can not be achieved by only creating a habitat for umbrella species. Therefore, we choose the basic group of species that maintain the biological structure of the habitat ecosystem: predatory insects, benthic animals, amphibians, reptiles and birds as the target species to meet the needs of their activities in different seasons for their whole life cycle.
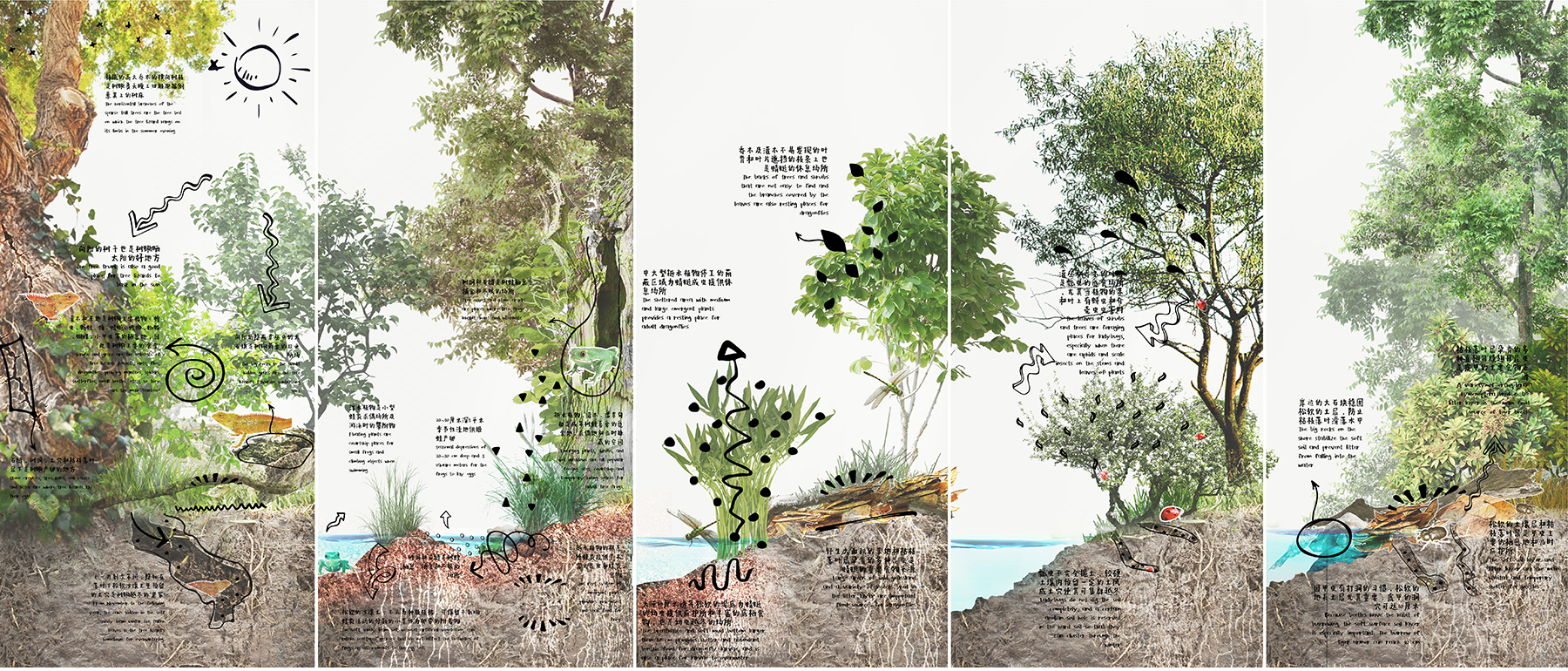
一周几十公里踏勘带给我们最惊喜的是,在红树林保护区的徒步,体验到红树林的美丽与神奇之处,而这种体验是市民大众在日常中难以感知到的。红树十二境的场景,正是在一次次的踏勘中启发而得。从1数到12,从日出到午夜,全面提供多元的自然教育与科研交流活动,同时将难以面向大众完全开放的真实红树林体验,遁入日常。
What surprises us most about the survey is that we found the beauty and magic of mangrove forests in the mangrove reserve, and this experience is difficult for the public to perceive. The twelve moments of mangroves are inspired by the experience. Counting from 1 to 12, from sunrise to midnight, we provide comprehensive nature education and scientific research exchange activities. Meanwhile, it will be difficult to fully display the real mangrove experience to the public.
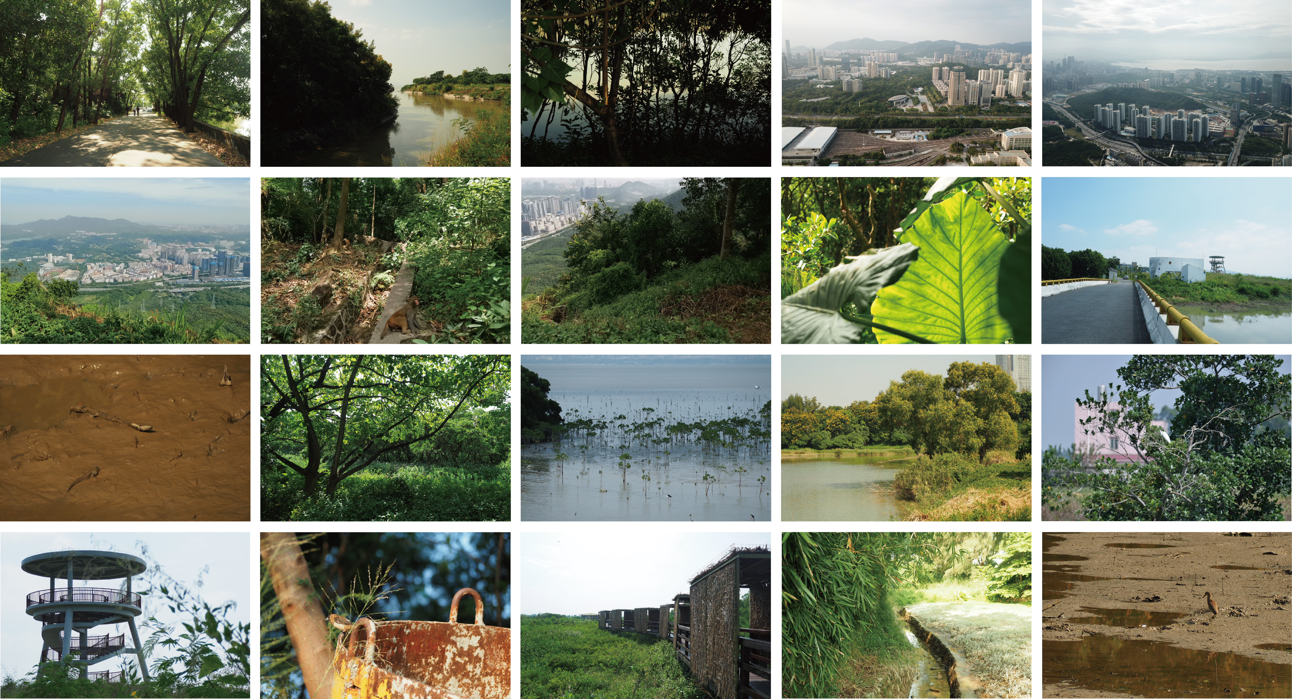
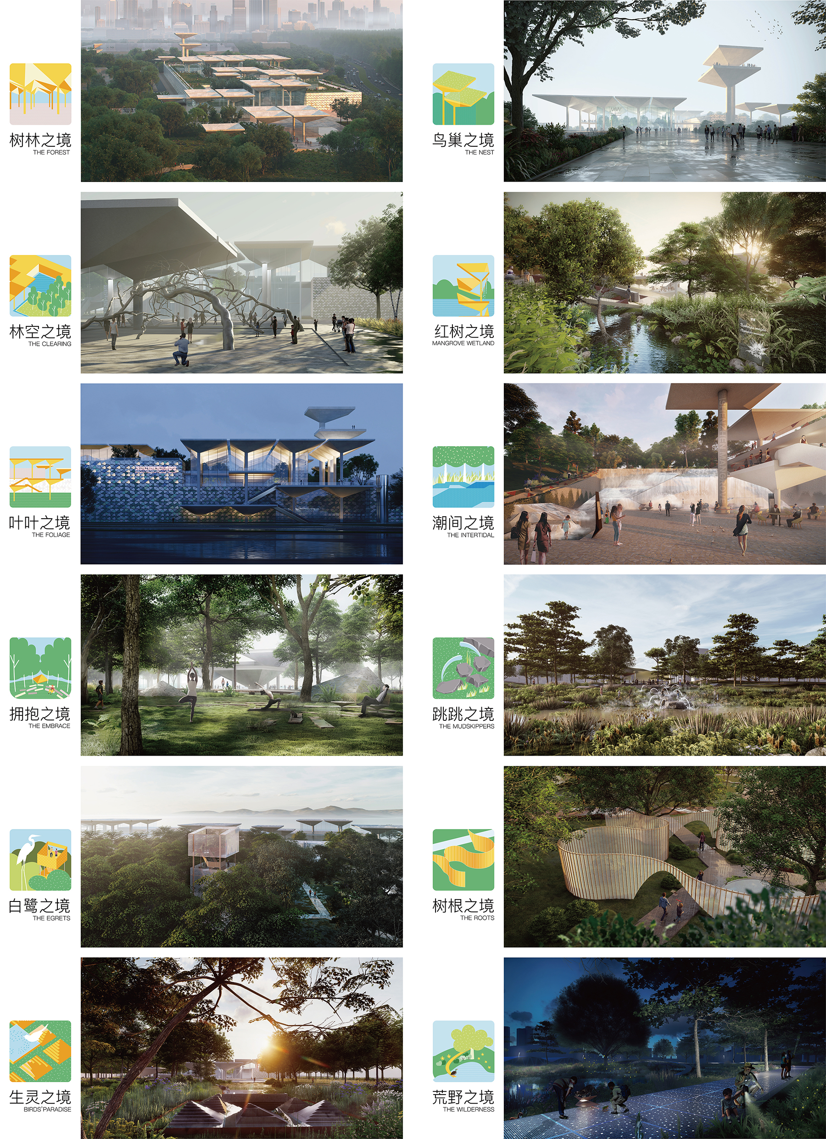

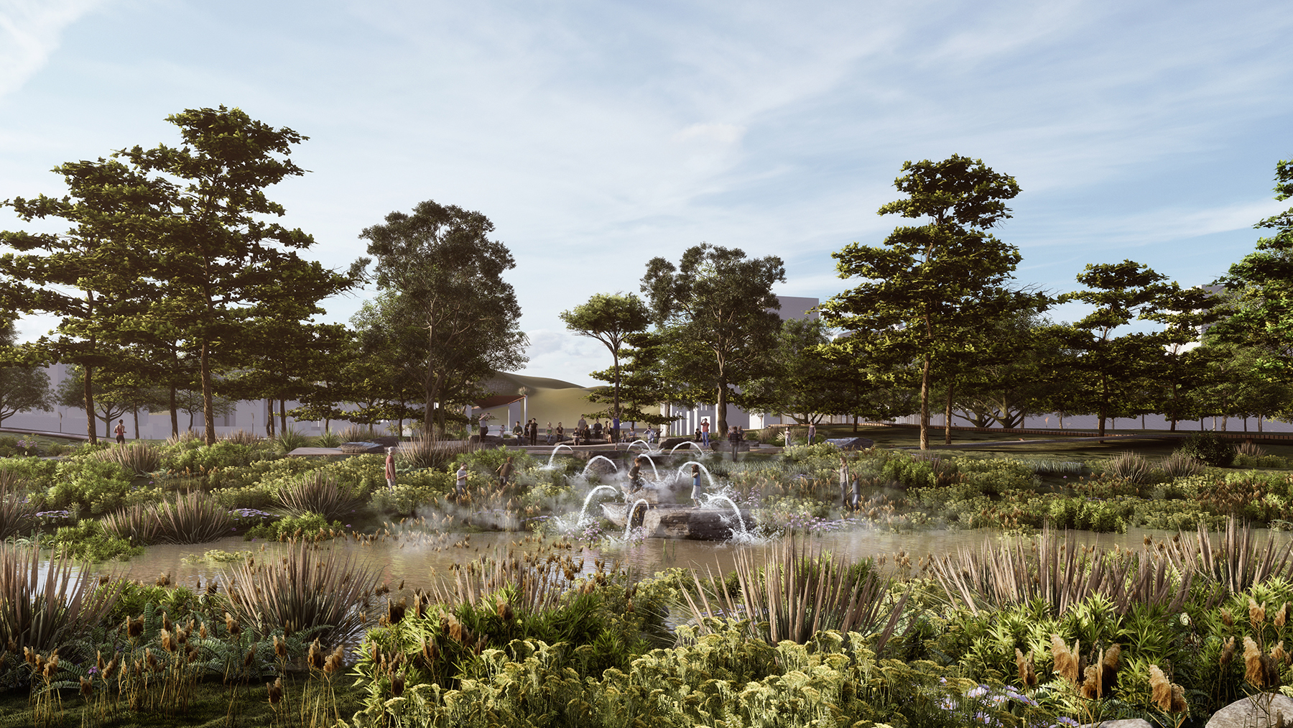
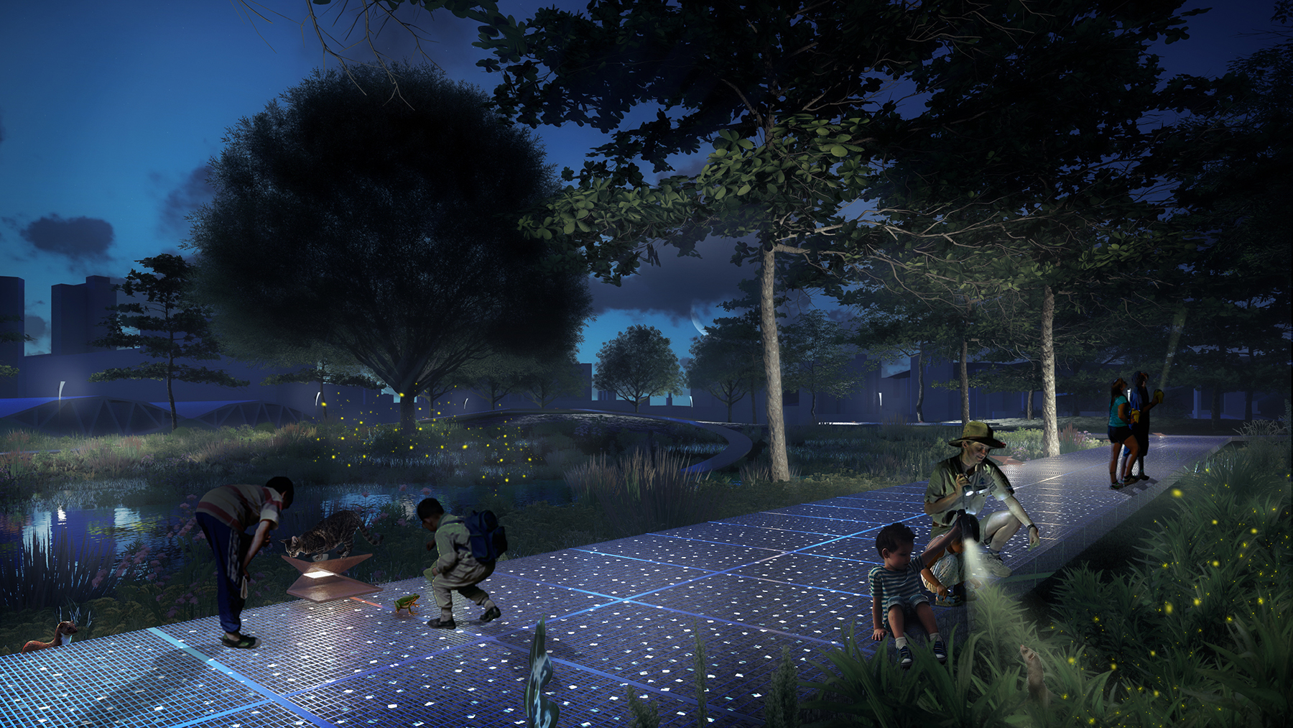
红树的形态是建筑设计的切入点,也是驱动力。建筑基础形态源自红树的隐喻。建构逻辑与树的形态呼应:树根、树桩和树干。建筑绿色技术也源自对自然的学习,单元结构作为阳光与水的过滤装置,提供舒适的室内空间。
The shape of the mangrove is the driving force of architectural design. The basic form of architecture is derived from the metaphor of mangroves. The construction logic corresponds to the shape of the tree: roots, stumps and trunks. The green building technology is also derived from nature. The unit structure acts as a filter device for sunlight and water to provide a comfortable indoor space.
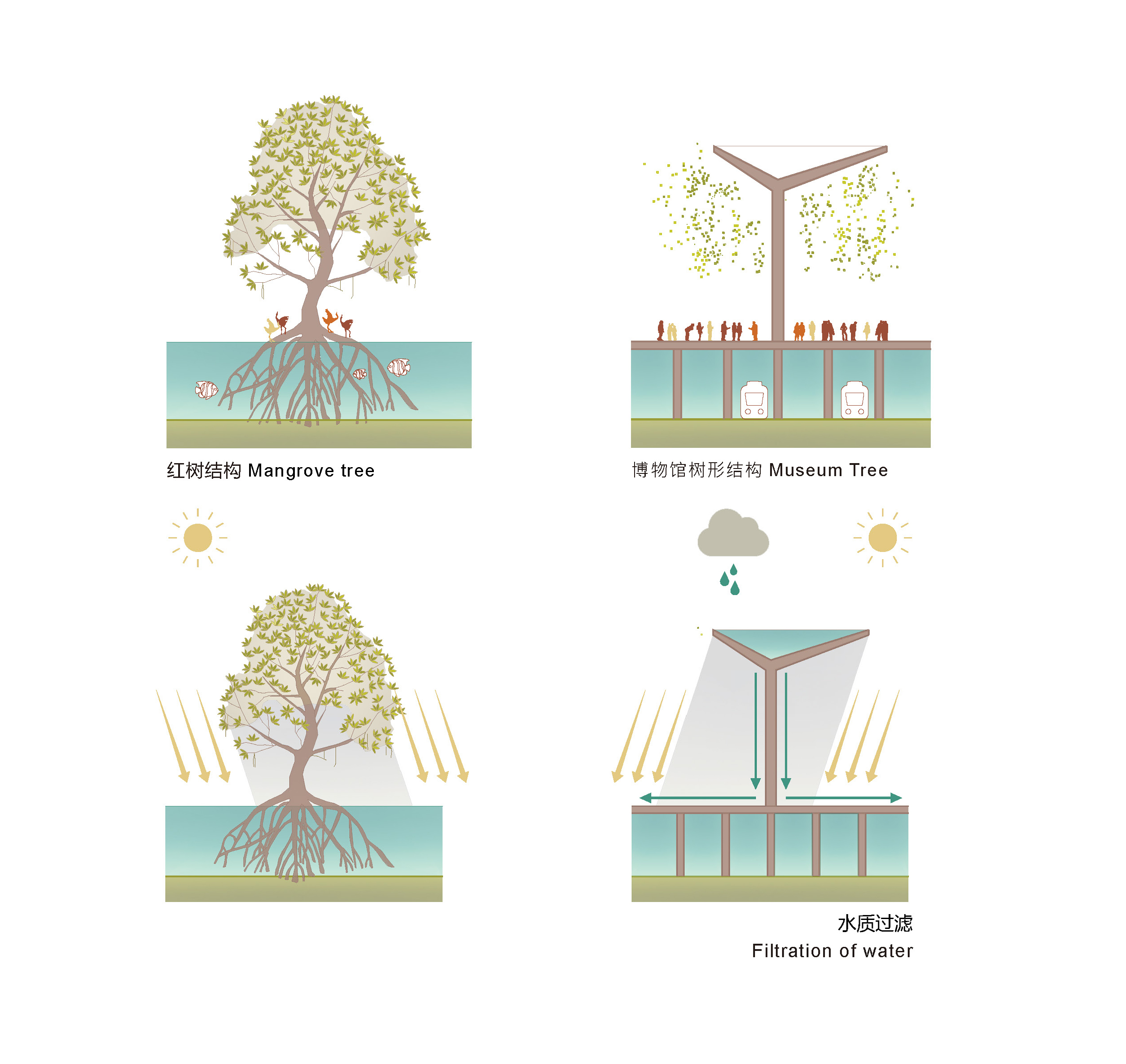
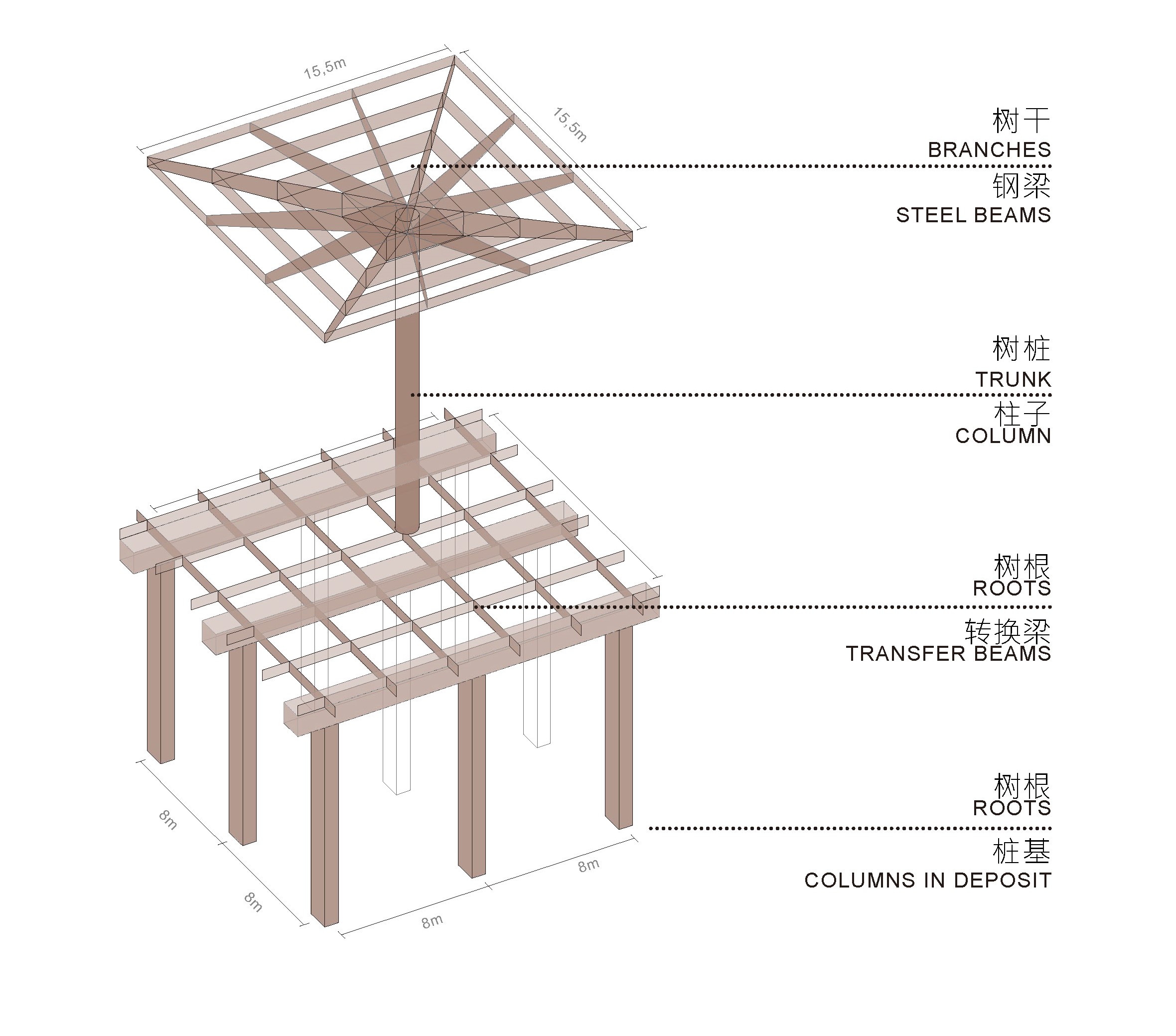
树林是复合的生态系统,而博物馆则将是对于树林的现代演绎。在内湾与城市的缓冲地带,自然丛林与人造树林在此交弥。
In the buffer zone between the inner bay and the city, natural jungle and man-made forest are intertwined here.

在这片“树林”中,我们让出 “空间”,并根据车辆段柱网,创造了不同密度的空间结构。基本结构单元与地下部分结构荷载能力一一对应,通过结构复核计算,精细定制化博物馆空间设计。柱网结构与树林交相呼应。将建筑与树林相结合。通过一个可以无限叠加的系统创造出一个丰富、多化、可持续发展的生命体系。
We make the clearing in this ‘forest’. According to the depot column layout, we create structures of different densities. The basic structural unit corresponds to the load capacity of the underground part, and the museum space design is finely customized through structural calculations. The column framework echoes the forests. Create a rich, diversified and sustainable life system through a system that can be superimposed infinitely.
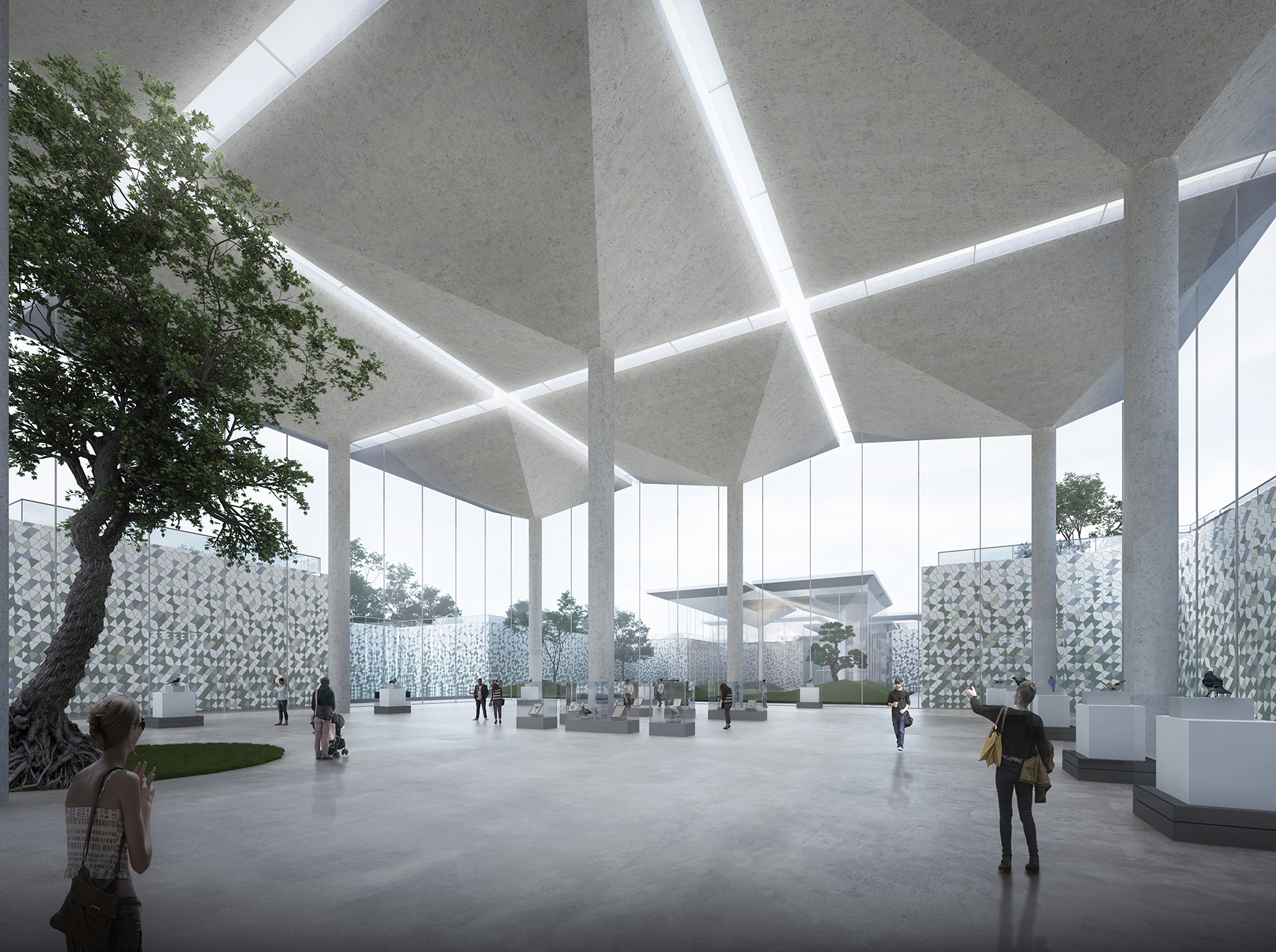
从传统的博物馆线性组织空间出发,发展出两条平行的空间序列。沿东西方向长轴布置主要展馆,并创造出一条公共路径。VIP及后勤入口位于建筑北侧,主入口及落客区位于场地东南角,南侧预留了与红树林隧道连通的接口。访客完成观展后,可通过隧道进入红树林保护区,触摸真实。
Starting from the traditional linear organization of the museum, The succession of spaces have been developed. Arrange the main exhibition hall along the long axis in the east-west direction and create a public path. The VIP and logistics entrances are located on the north side of the building, the main entrance and drop-off area are located at the southeast corner of the site, and the south side is reserved for the connection with the mangrove reserve. After visitors have finished viewing the exhibition, they can enter the mangrove reserve through the tunnel directly.

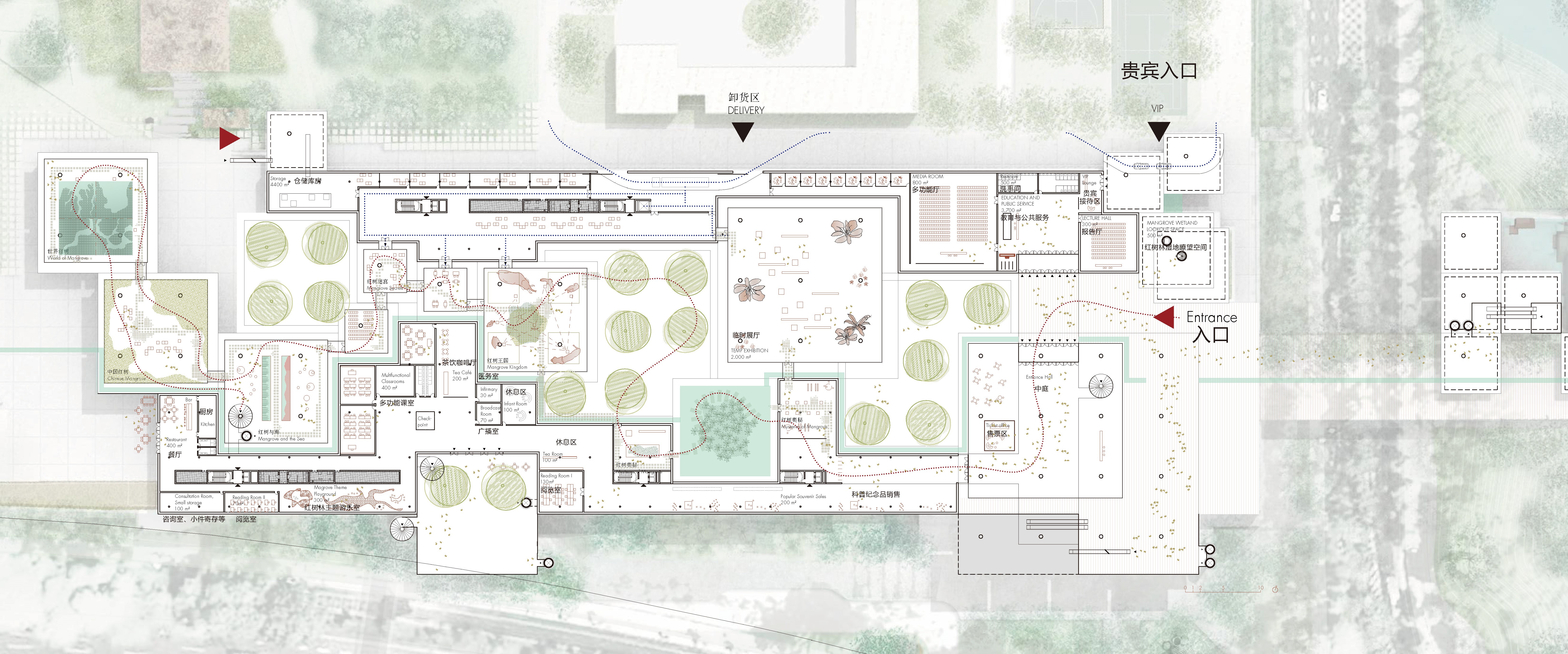
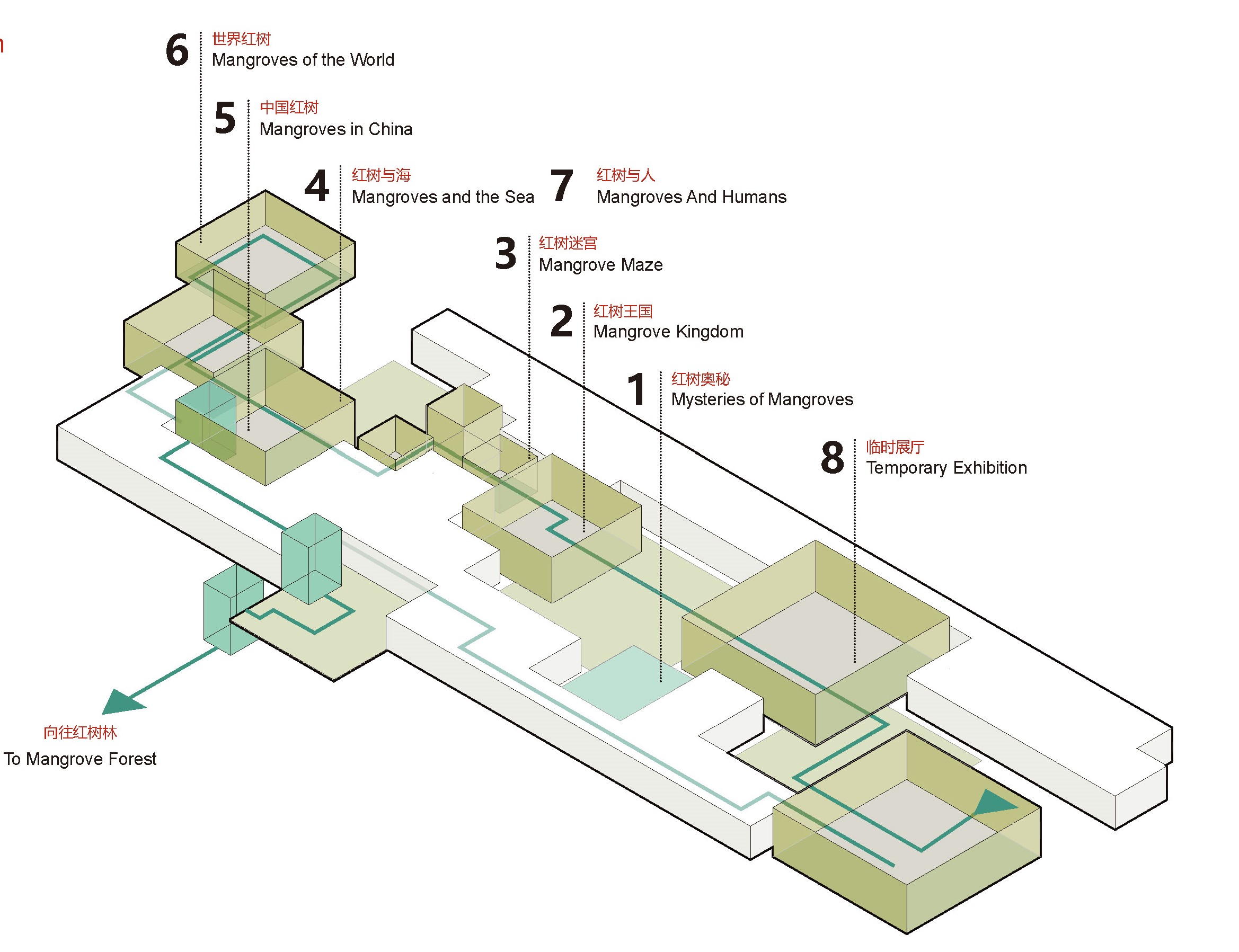
除了主展览空间外,功能分布上,后勤及服务空间位于博物馆的北侧,与现有建筑互补。而主要的展览空间则面对红树林,位于南侧。单元化的结构形式呈聚落状,形成多元的室外博览空间。内部观展流线由五个方形展厅引领,而观展体验则由三种不同大小的空间所引导。参观者将会感受到不同尺度的空间体验,各种尺度的空间单元灵活组合,以满足不同展览的空间需求。
In addition to the main exhibition space, in terms of functional distribution, the logistics and service space is located on the north side of the museum, complementing the office buildings. The main exhibition space faces the mangrove forest and is located on the south side. The unitized structure is in the form of a settlement, forming a diverse outdoor expo space. The internal viewing flow is guided by five square exhibition halls, while the viewing experience is guided by three different scales of spaces. Visitors will have diverse experiences of different scales, and space units of various scales can be flexibly combined to meet the spatial needs of different exhibitions.

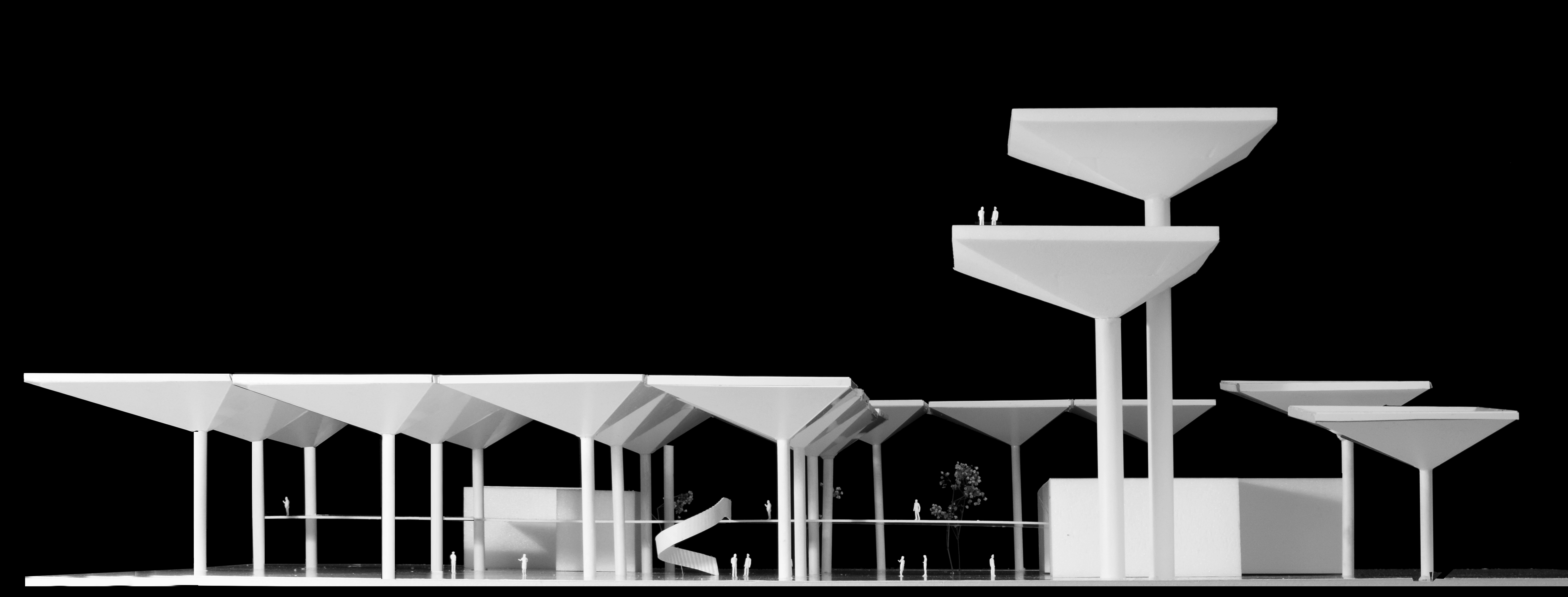
我们在立面创造了一种双层表皮,模仿动物学中“伪装”的表皮,向自然致敬。简单的基本单元,经过叠加、旋转形成丰富的立面语汇,镂空表皮在遮阳的同时,保证室内的必需亮度及舒适体感,同时上下统一博物馆与车辆段,构成一气呵成的滨海大道界面。
We created a double-skin facade, imitating the animal skin that is "camouflaged". The simple basic units are superimposed and rotated to form a rich facade vocabulary. The facade guarantees the necessary brightness and comfort of the interior. The museum and the depot are unified together to form an integrated Binhai Avenue interface.
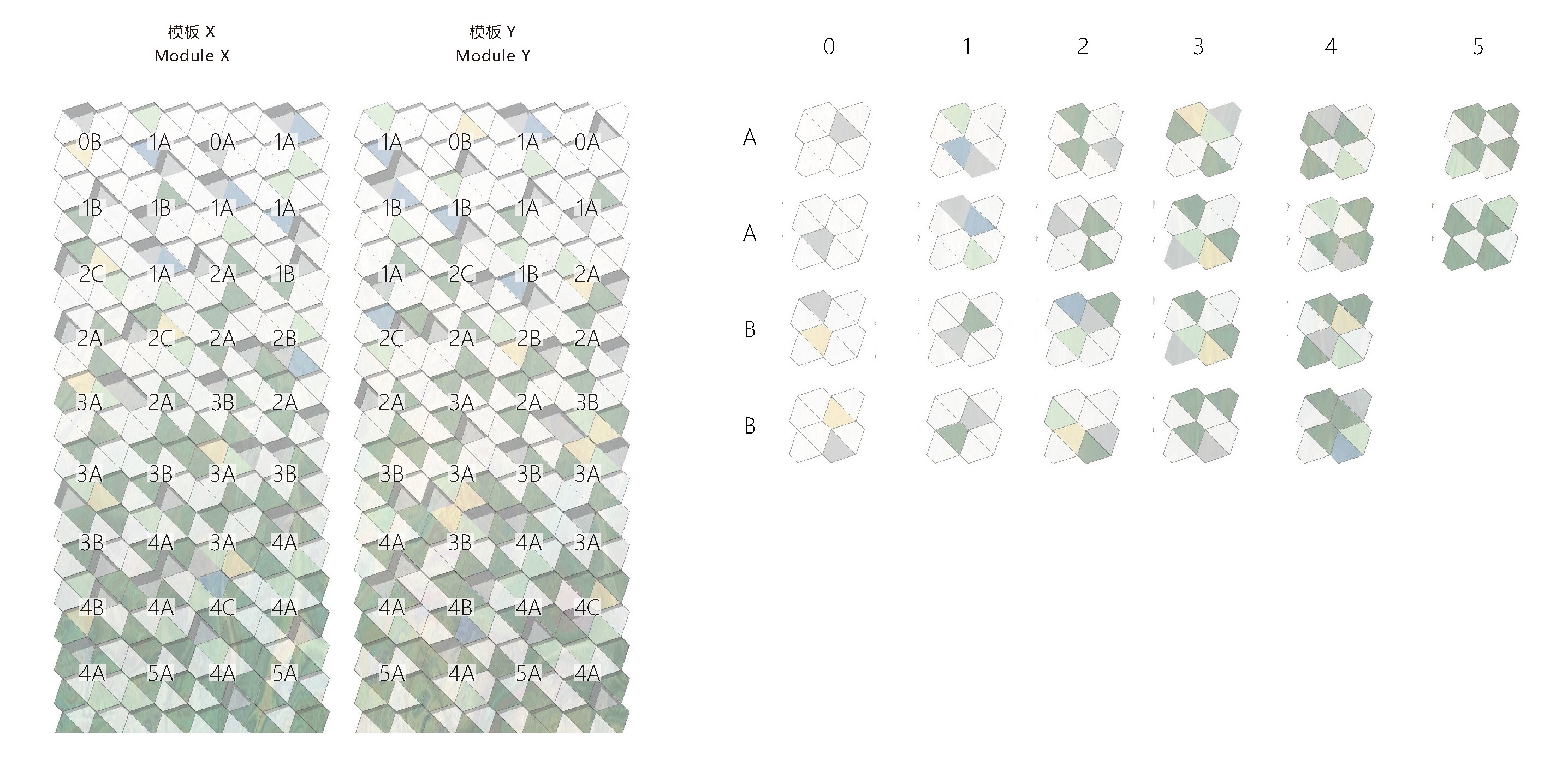
大板上的结构为钢框架及GRC轻量混凝土板复合系统,建筑表皮采用丝网印刷玻璃,在保护展品的同时对鸟类动物友好。
The structure of the slab is a composite system of steel frame and GRC lightweight concrete slab. The surface of the building is made of screen-printed glass, which is friendly to birds while protecting the exhibits.

建筑屋顶花园对公众开放,形成空中洄游滨海步道,也是喧嚣城市中的静谧绿洲,在高密核心城区,观鸟、听涛。
The roof garden of the building is open to the public, forming an aerial coastal trail, and also a quiet oasis in the hustle and bustle of the city. You can watch birds and listen to the waves in the core city of high density.
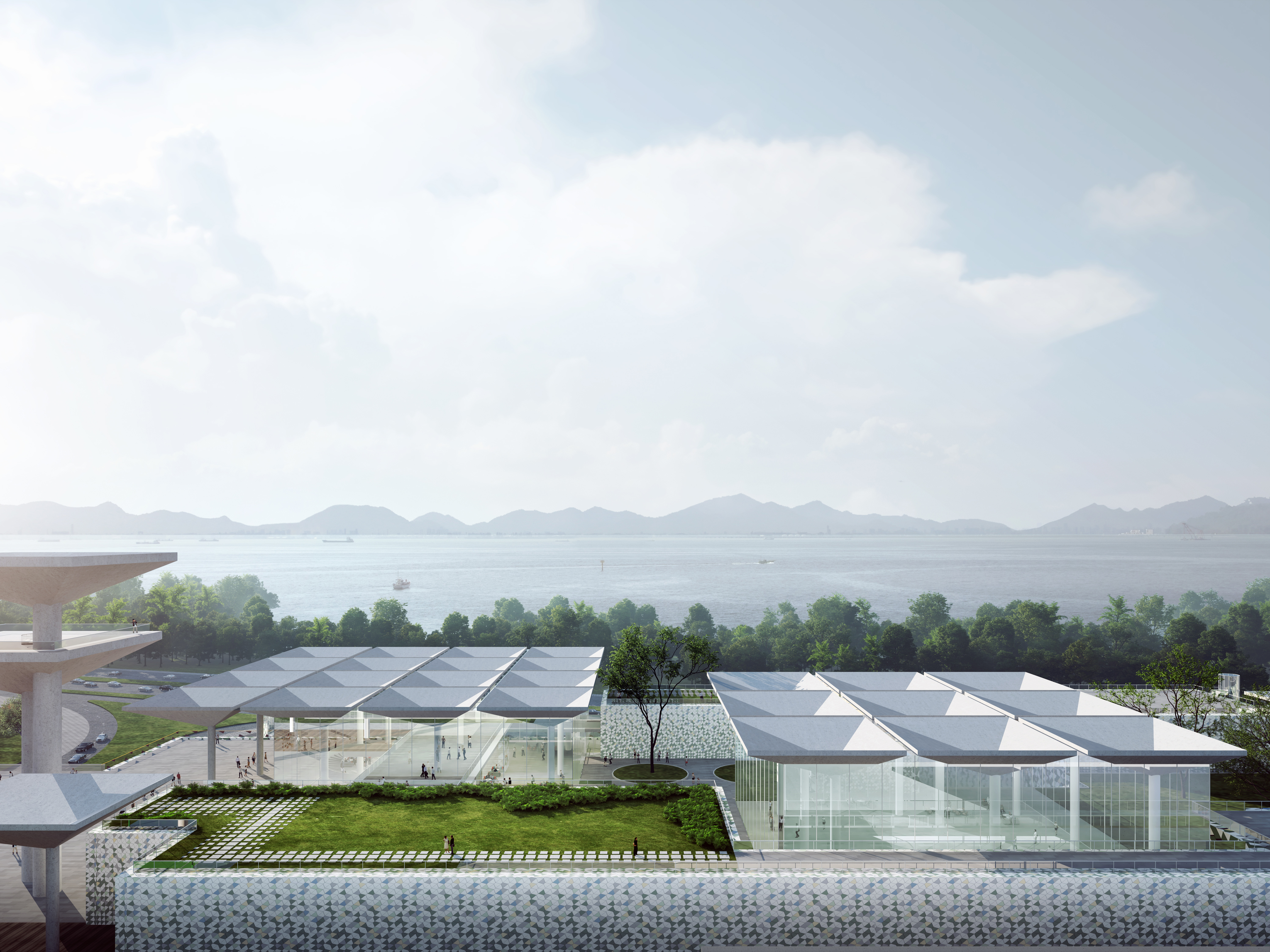
一座轻盈的观景塔,高台点睛,获得红树林最佳观测视点的同时,回望塘朗,远眺南洋,纵览鹏城山海风光。
A landmark captures the essence of the project, while obtaining the best observation point of mangrove forest, looking back at Tanglang Mountain, overlooking the ocean, and Shenzhen.
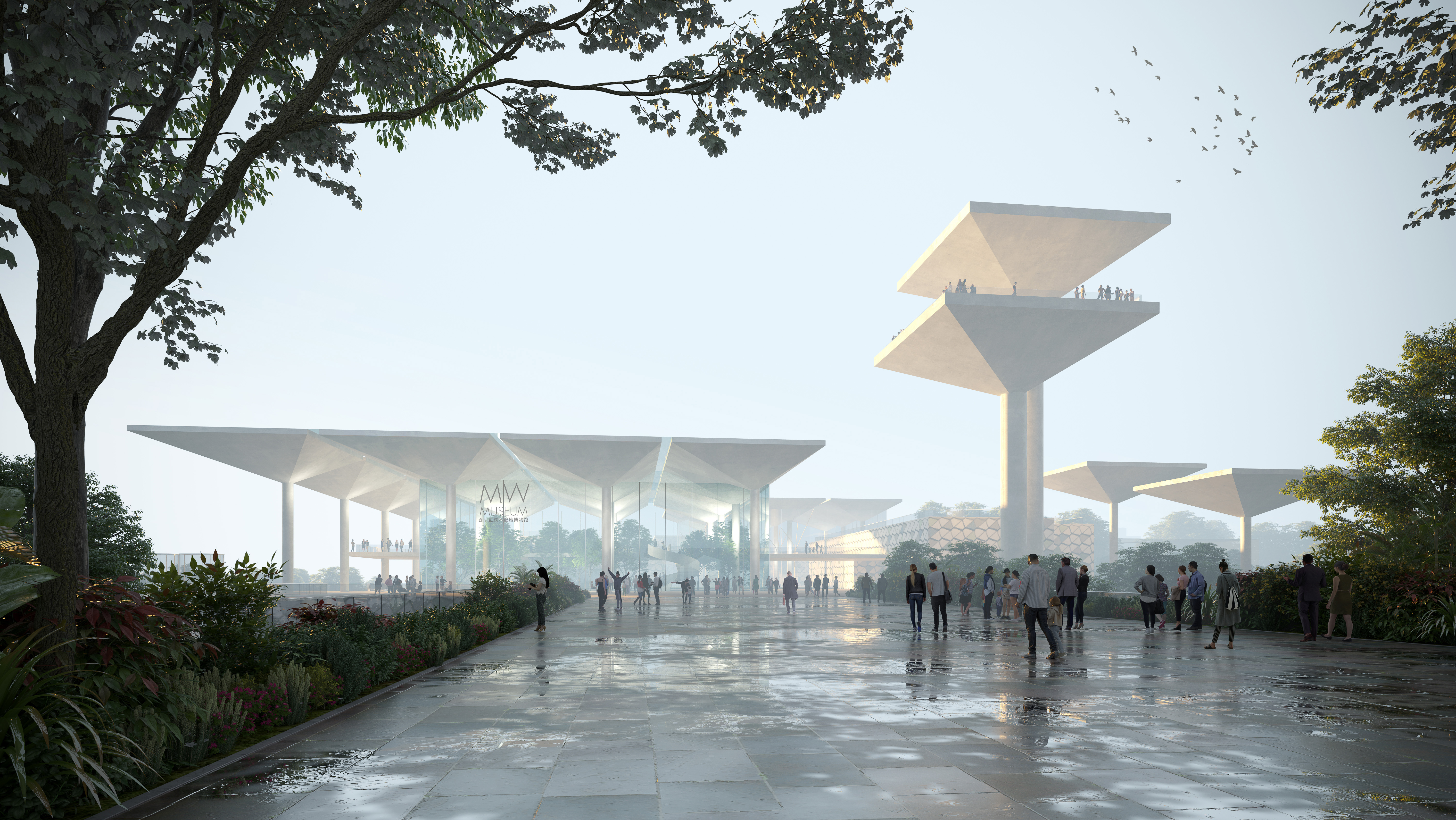
在自然类型的博物馆里如何聆听万物?犹如一片茂密的红树林,在深圳红树林博物馆里,大人与孩童都将身临其境体验到时时变换、持续发展的自然家族故事。
How will we experience in a natural museum? Like walking a dense mangrove forest, in the Shenzhen Mangrove Museum, both adults and children will experience the ever-changing and sustainable development of natural stories.
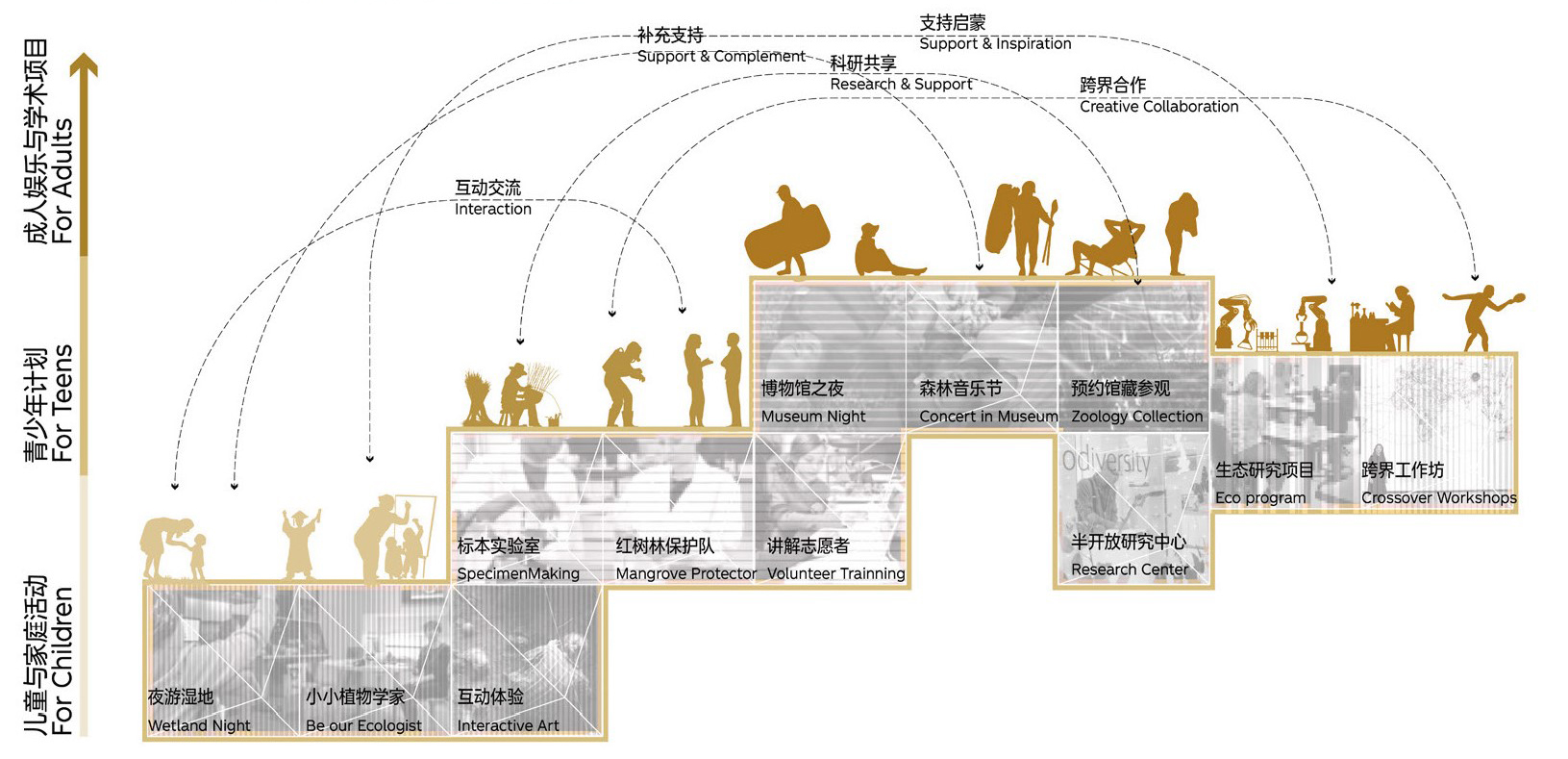
根植于红树林的生态全程,深圳红树林博物馆在设计之初,就决心谱写盘根错节下的自然家族故事。我们希望建成一个有底蕴、有实力的红树林博物馆,以不断发展扎实的标本收集管理、栖息地管理、科研宣教等工作,让枝繁叶茂尽收眼底。以体系化的专业实力,让自然万物顺利转译成为人类文化。以动听的展陈表达,为观者赋予自然品阅妙趣。
Rooted in the whole ecological process of mangroves, the Shenzhen Mangrove Museum was determined to compose the story of a natural family under the intertwined nature in the design. We hope to build a mangrove museum with a solid foundation, with continuous development of solid specimen collection management, habitat management, scientific research and education, etc., With systematic professional capacity, all things in nature can be smoothly translated into human culture; with beautiful exhibitions and expressions, visitors can enjoy natural tastes.
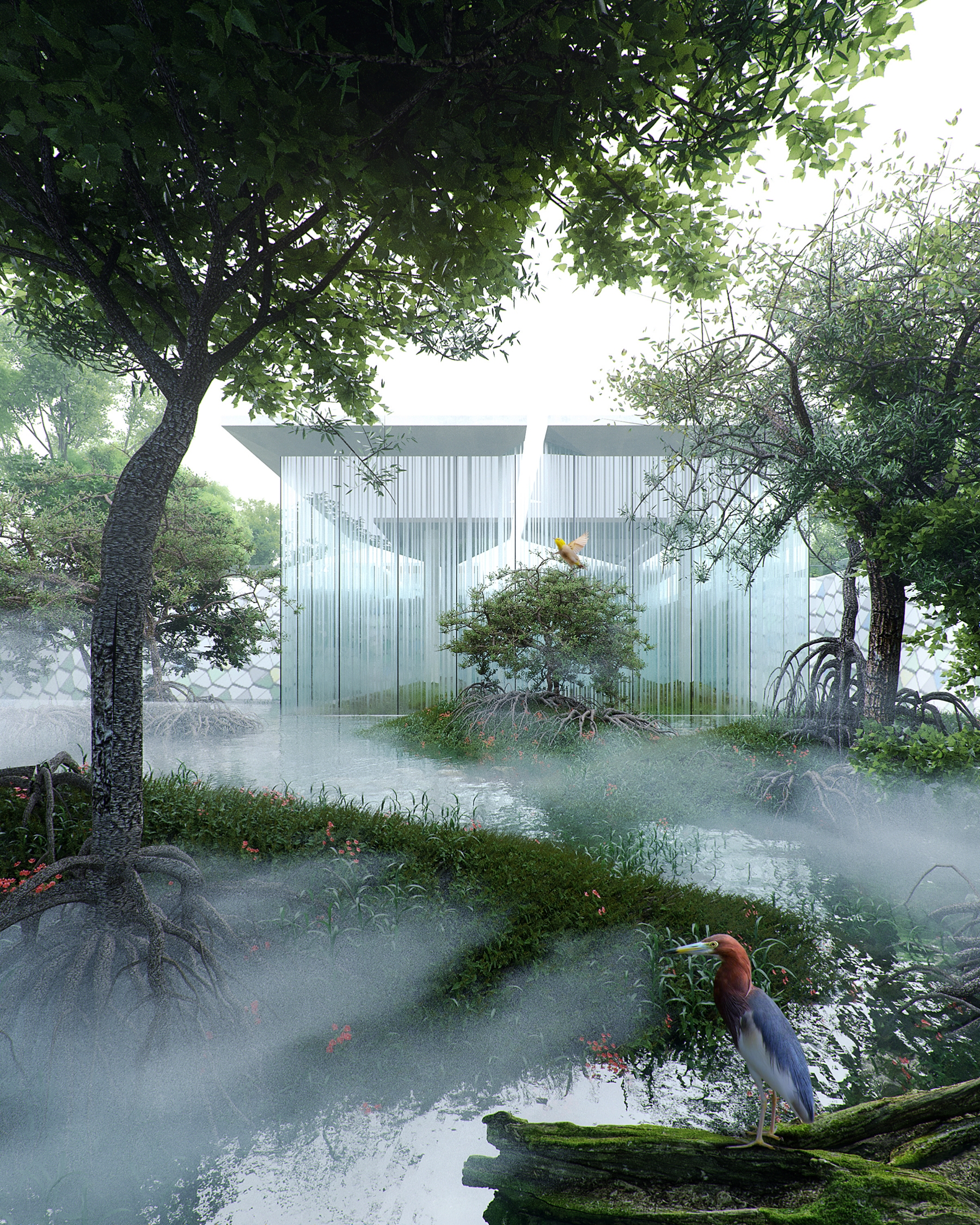
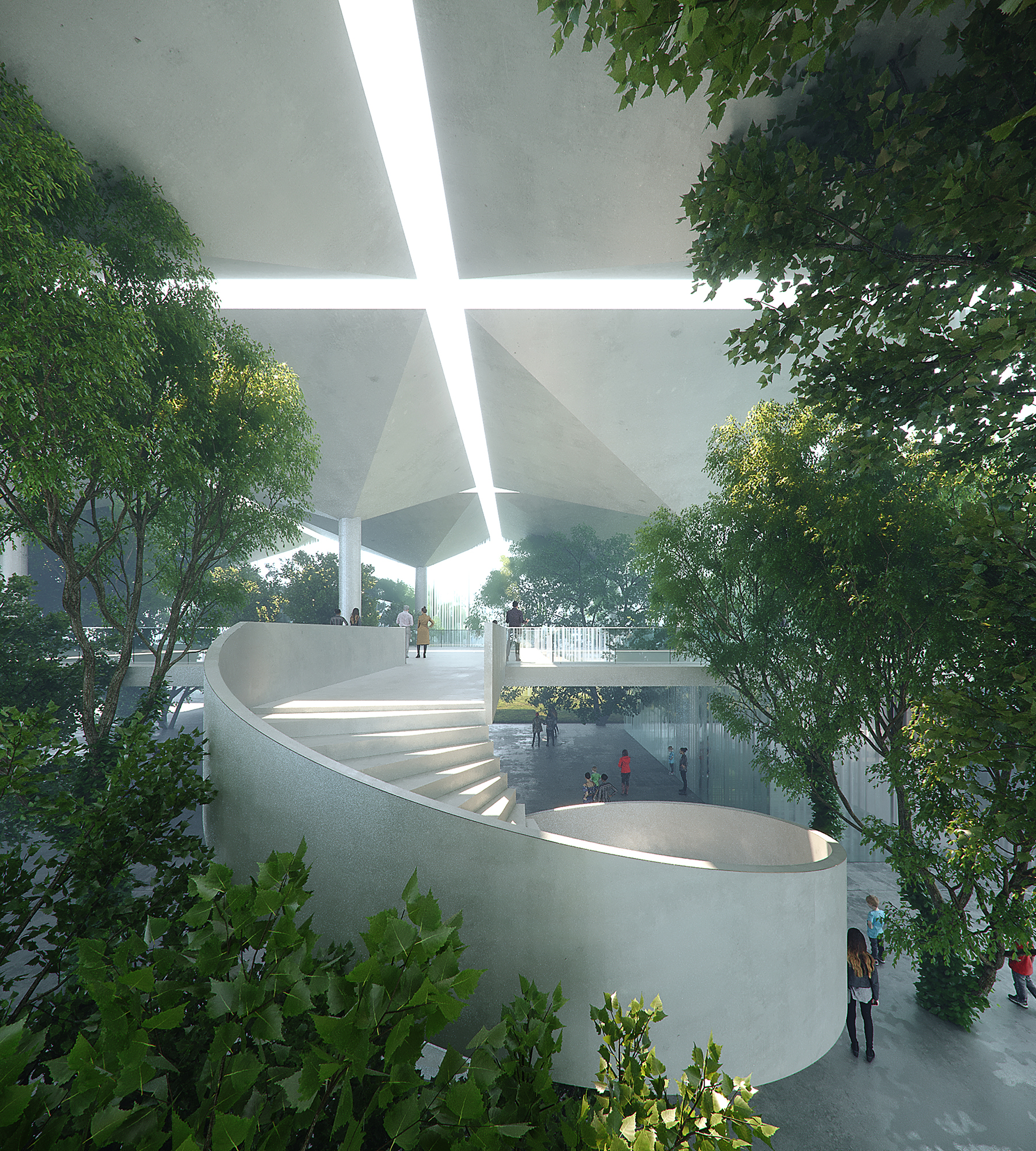
以人为原点,博物馆设计着眼普罗大众与专业人士,覆盖全年龄段、通达各大学科,为博物馆重新定位与铺设活动,构筑起自成一体的展陈语言,在与人沟通中共同成长,在资讯获取上与日俱进,最终完成设计顶层与科研能力的持续发展。
The museum’s design focuses on the general public and professionals, covering all age groups and accessible to various subjects, repositioning activities for the musuem, building a self-contained exhibition language, and growing together in communication with others, and finally the continuous development of the top design and scientific research capabilities is completed.
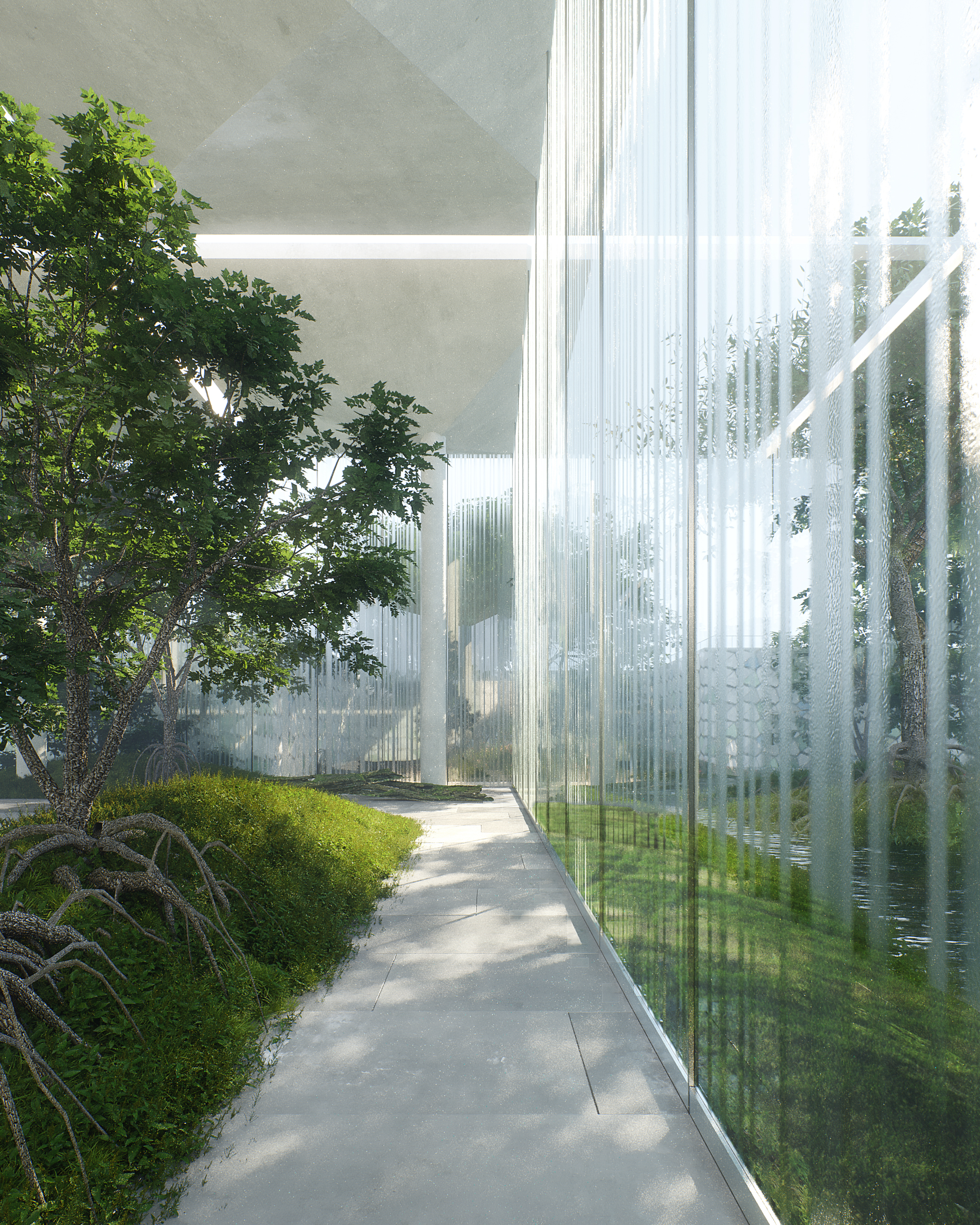
以上对于本项目未来展陈及运营的思考,并不属于本次竞赛任务的本分工作。以4公里为半径踏勘场地完整的生态系统,也是我们自己为这个考题添加的功课。
The above thinking about the future exhibition and operation is not part of the task of this competition. To survey the complete ecosystem of the site with a radius of 4 km is also our added mission for this examination.
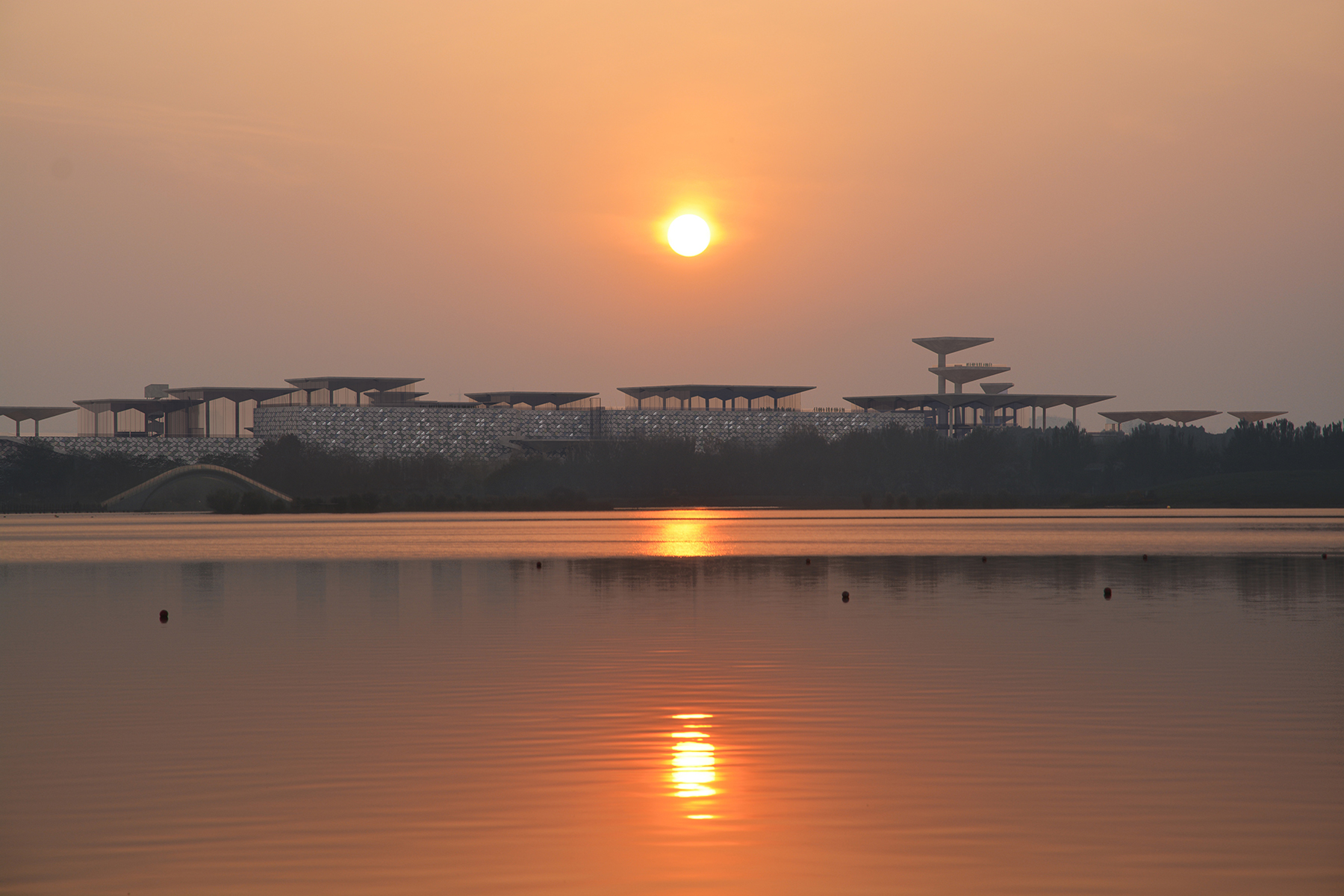
在深圳如火如荼的地标塑造进程中,很多问题无法被100%地精密思考,就在大势的裹挟下,变成了我们手中的任务。这对设计师的格局、韧性和快速学习能力都提出了很高的要求。我们愿意与深圳这座城市一起,在不确定中实践,从容修正,笃定期盼。
In the process of shaping landmarks in Shenzhen in full swing, many issues could not be considered with 100% precision, so they became our tasks under the general trend. This puts a high demand on the designers' vision, tolerance and resilience, and fast-learning ability. We are willing to grow with Shenzhen and will practice in the uncertainty, amend with ease and keep hoping.
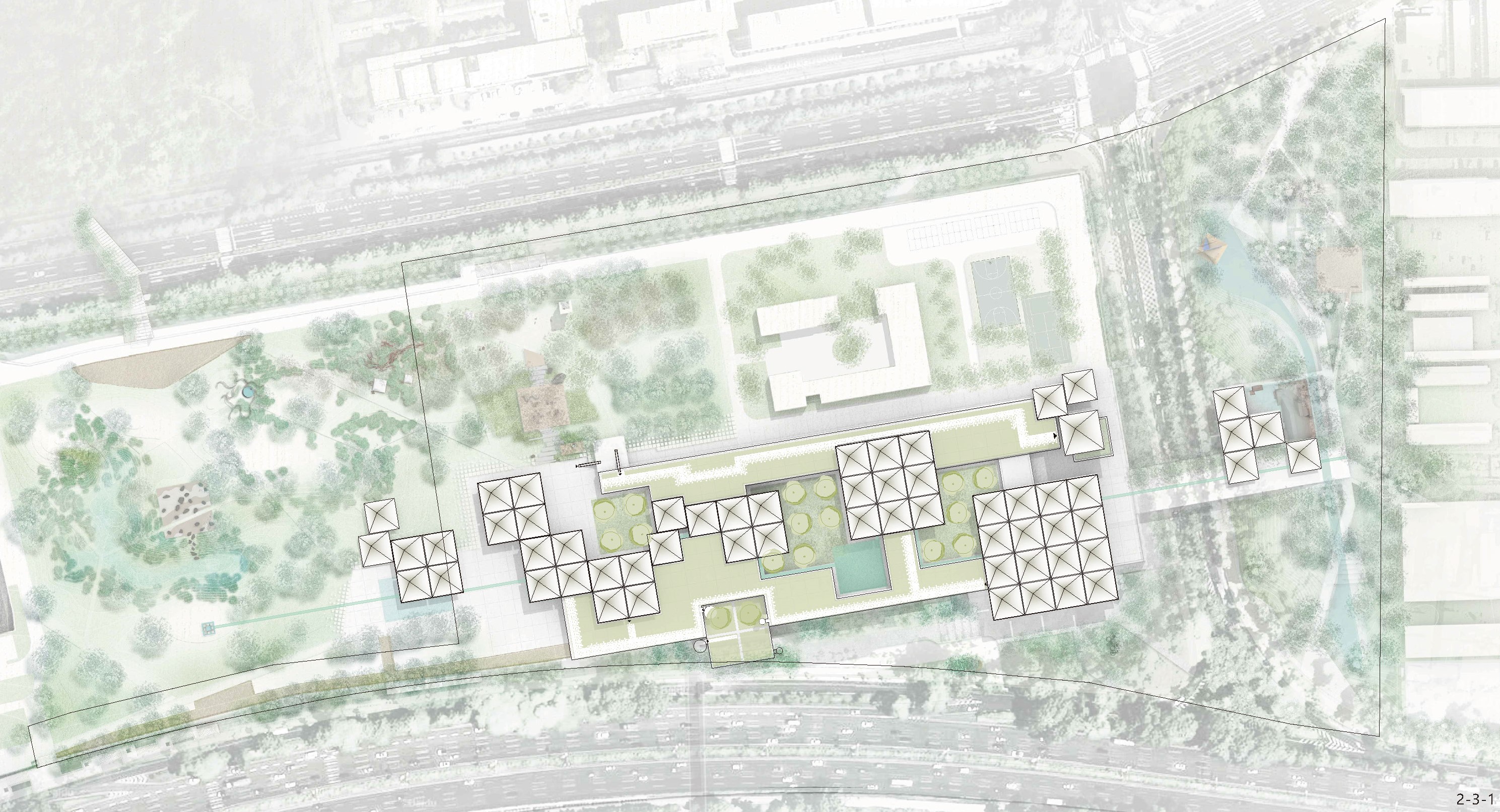


完整项目信息
项目名称:深圳红树林湿地博物馆方案设计及建筑与景观专业初步设计——红树十二境
项目类型:建筑/景观
项目地点:广东省深圳市福田区
设计单位:Nieto Sobejano Arquitectos GmbH,MLA+ B.V.,瓦地工程设计咨询(北京)有限公司
主创设计师: Enrique Sobejano, Appenzeller Markus Josef
设计团队完整名单:
Nieto Sobejano Arquitectos GmbH:Fuensanta Nieto, Patricia Grande, Fernando Nassare, Xin Feng, Marco Benfatto, Cristina Sequero Barrera, Jean Yi Tan
MLA+ B.V.:曹睿芝,吴若璟,陈宪,涂智超,刘蓝蓝,王亚伟,吴佳霖(实习),黎子来(实习)
瓦地工程设计咨询(北京)有限公司:吴昊,顾采薇,魏九群,胡发祥,杜超,李辰,袁军营,贺逸萱,郭奇,袁兰菲,郭书岳(实习),郑钧(实习)
业主:广东内伶仃福田国家级自然保护区管理局
建成状态:方案(竞赛前三名)
设计时间:2020年
用地面积:规划设计范围约12.9公顷,其中配套景观约9.2公顷,总建筑面积约3.96万平方米
建筑面积:博物馆主体建筑3万平方米,配套停车场(库)、小型生态园林展示建筑及小型商业建筑等合计0.95万平方米
红树林生态顾问:林立,林伟忠
结构工程顾问:Dong Chen, Emil Svantesson
版权声明:本文由MLA+授权发布。欢迎转发,禁止以有方编辑版本转载。
投稿邮箱:media@archiposition.com
上一篇:南宁园博园园林艺术馆:延续山形,覆于聚落 / 中国建筑设计研究院
下一篇:中标方案 | 四期科创平台-重庆两江协同创新区 / 汤桦建筑设计+中建西南院