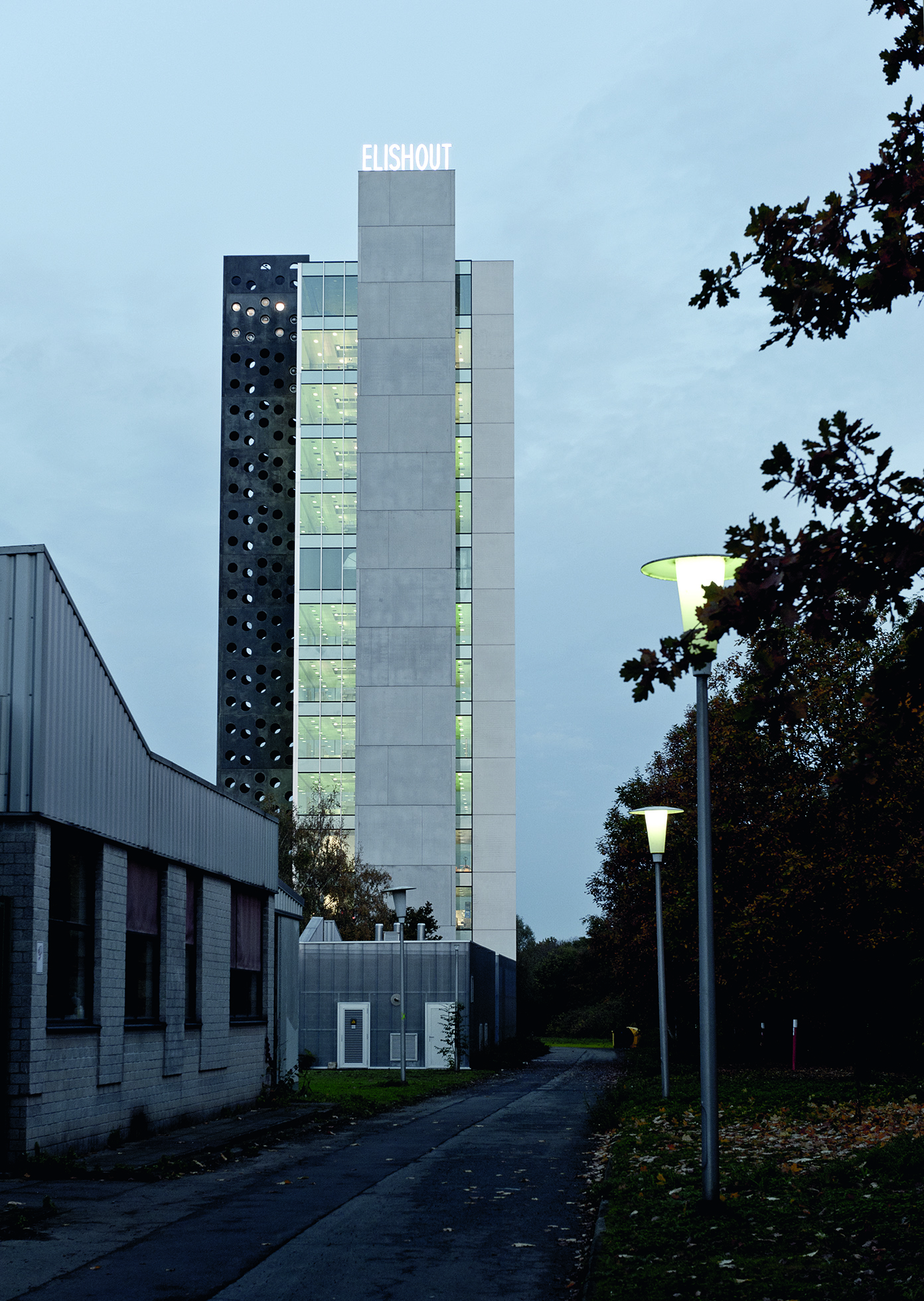
设计单位 XDGA (Xaveer De Geyter Architects)
项目地点 比利时,布鲁塞尔,安德莱赫特
建筑面积 3293平方米
建成时间 2011年
厨房塔楼是一个寄宿学校校园重建的一部分,它在总体规划中主要起到了主导校园朝向的作用,即使校园在态势上朝向新建成的环路。新建筑位于校园中轴线的一端(另一端为水塔),故其同时起到了强化校园内部空间结构的作用。
The project is part of an extension/reorganisation process for a hotel school campus from the fifties. Its main role in the plan is to manifest the school towards the recently built ring road and to internally strengthen the spatial structure of the campus, as it stands at one end of a central axis marked on the other end by a water tower.
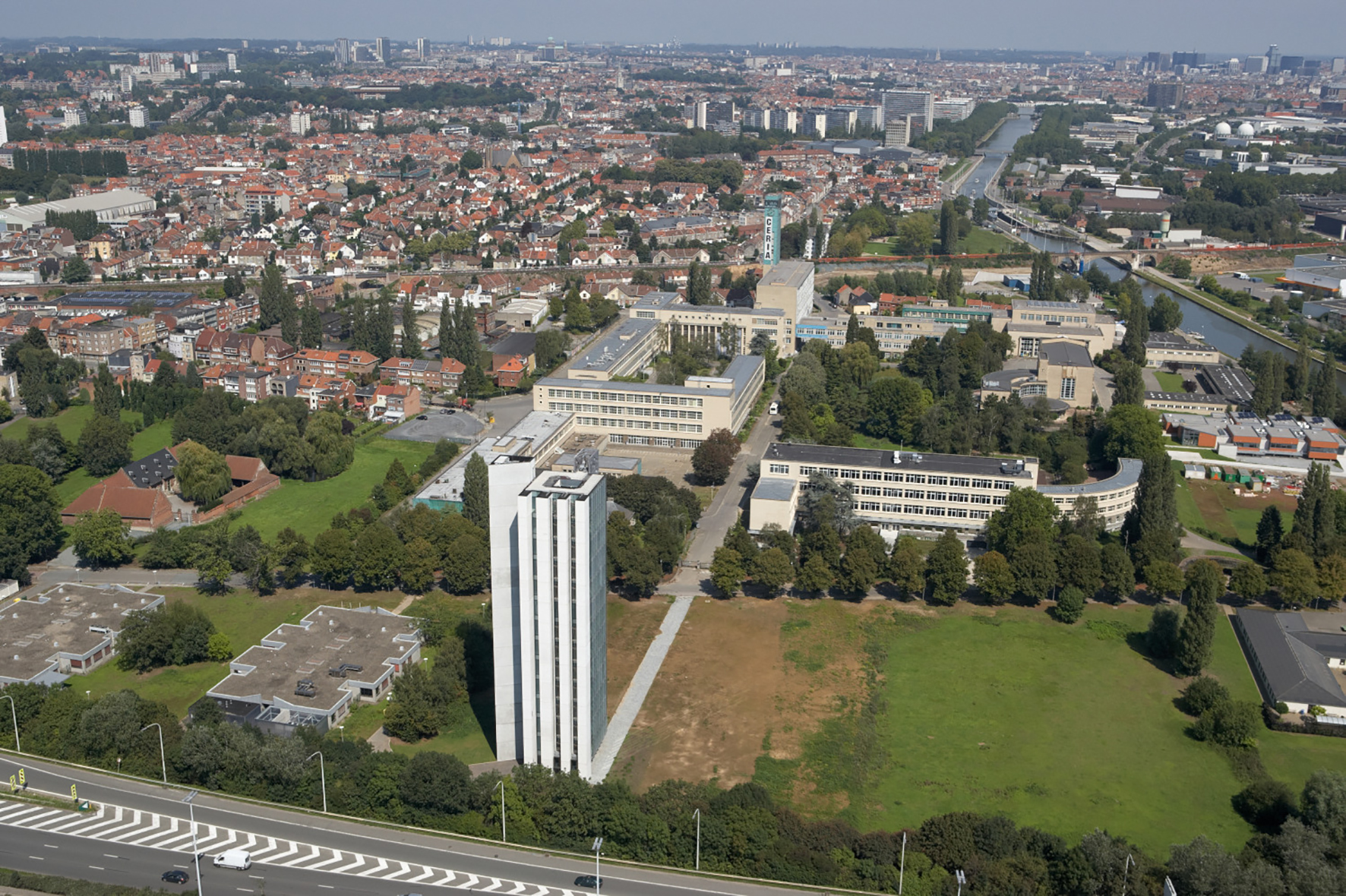
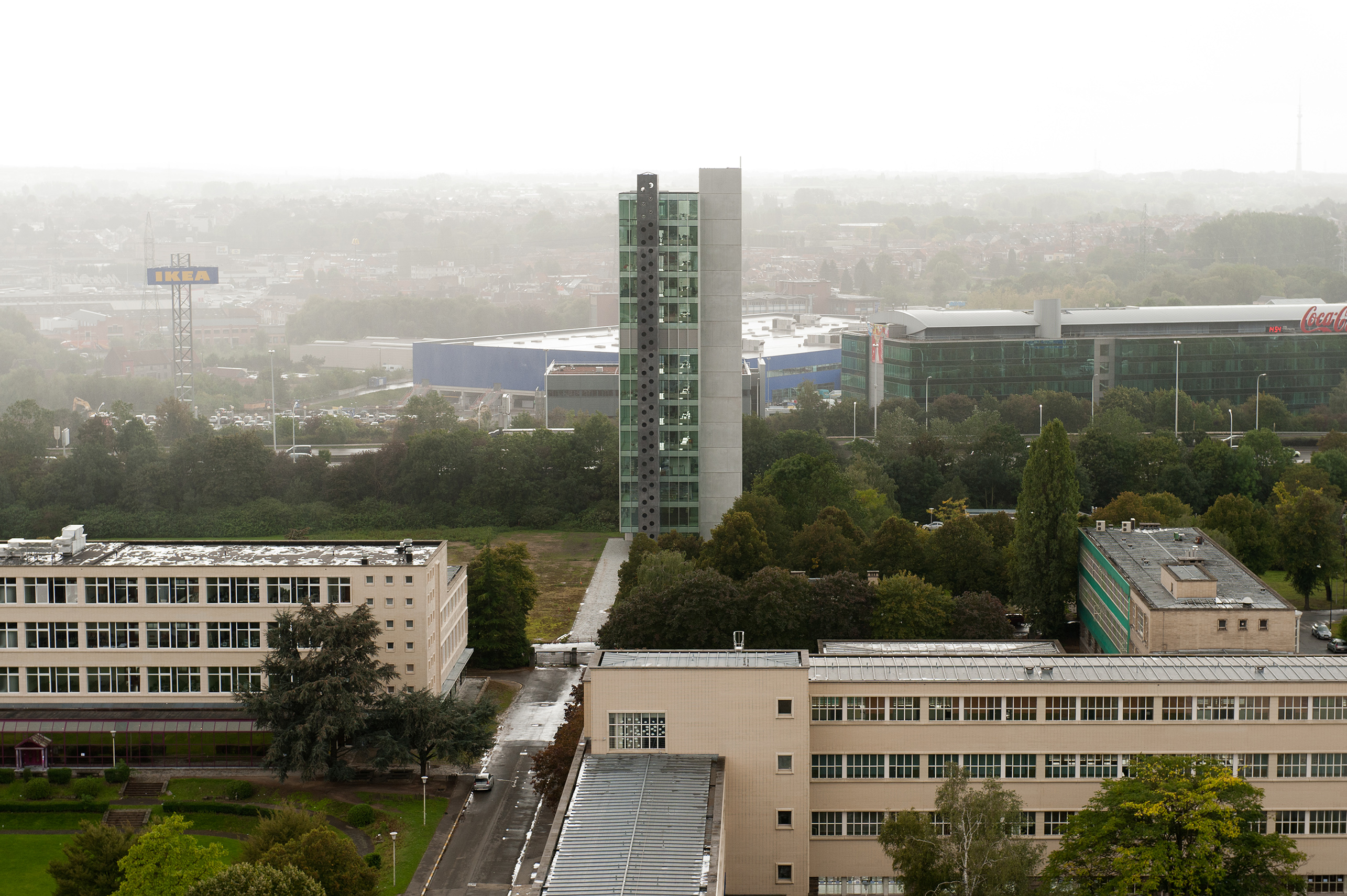
以在不影响校园用地的同时,达到扩建的目的,设计将建筑形体堆叠,创造出一座塔楼。又由于建筑使用面积与垂直流线之间关系的不均衡,一种核心筒外置的方案随之产生。在建筑中,玻璃体量的每层对应一个大通间,且在视觉上无结构元素,“悬浮”在一系列混凝土竖井之间。
For that reason, and in order to preserve ground for further extensions, the program is stacked to form a tower. As the relation between usable surface and vertical logistics is disproportioned, an inversion of the traditional tower typology with a central core is developped. Here, a glass volume with only one room per floor and free of structural elements, is suspended in between a series of concrete shafts.
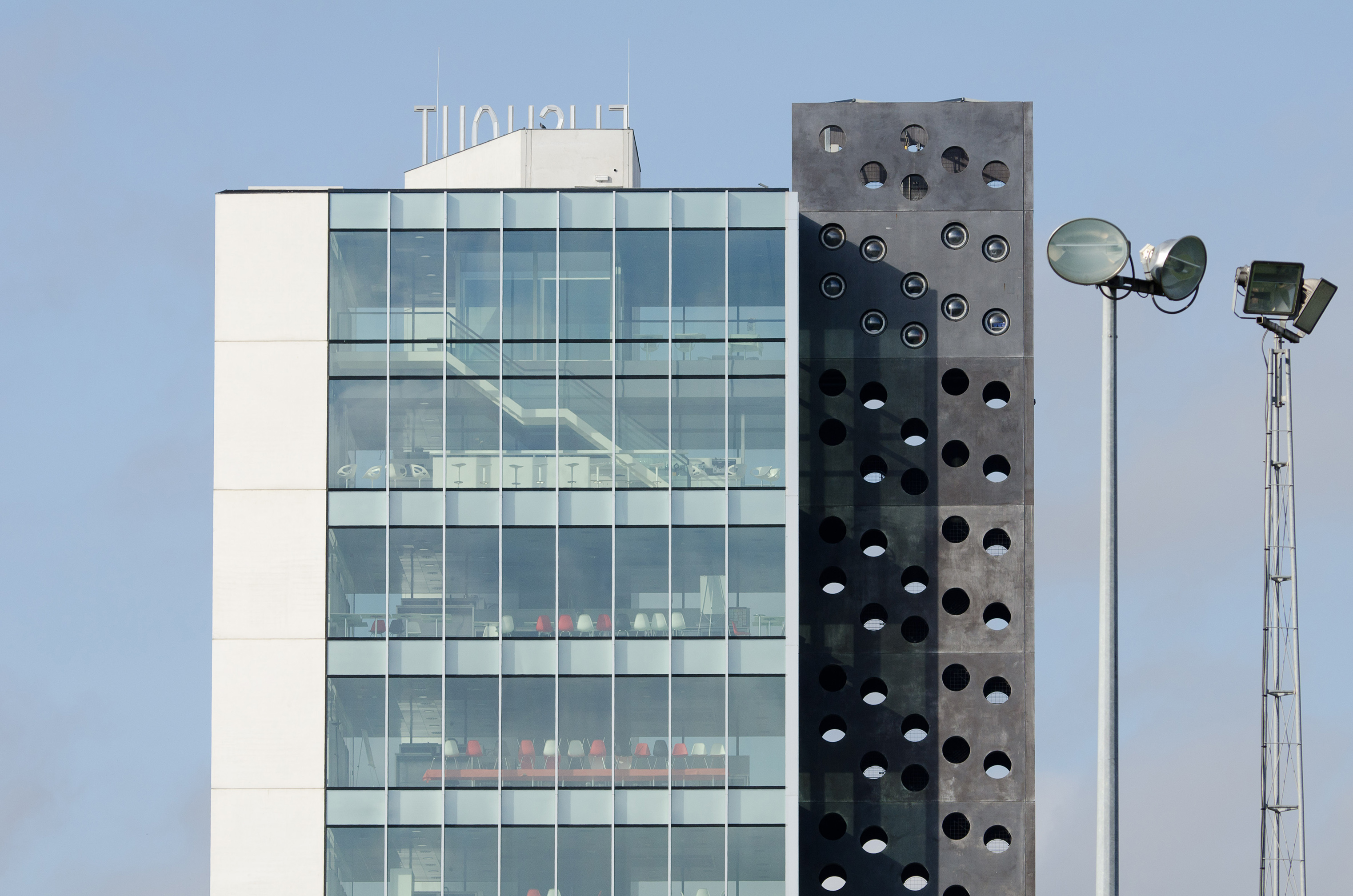
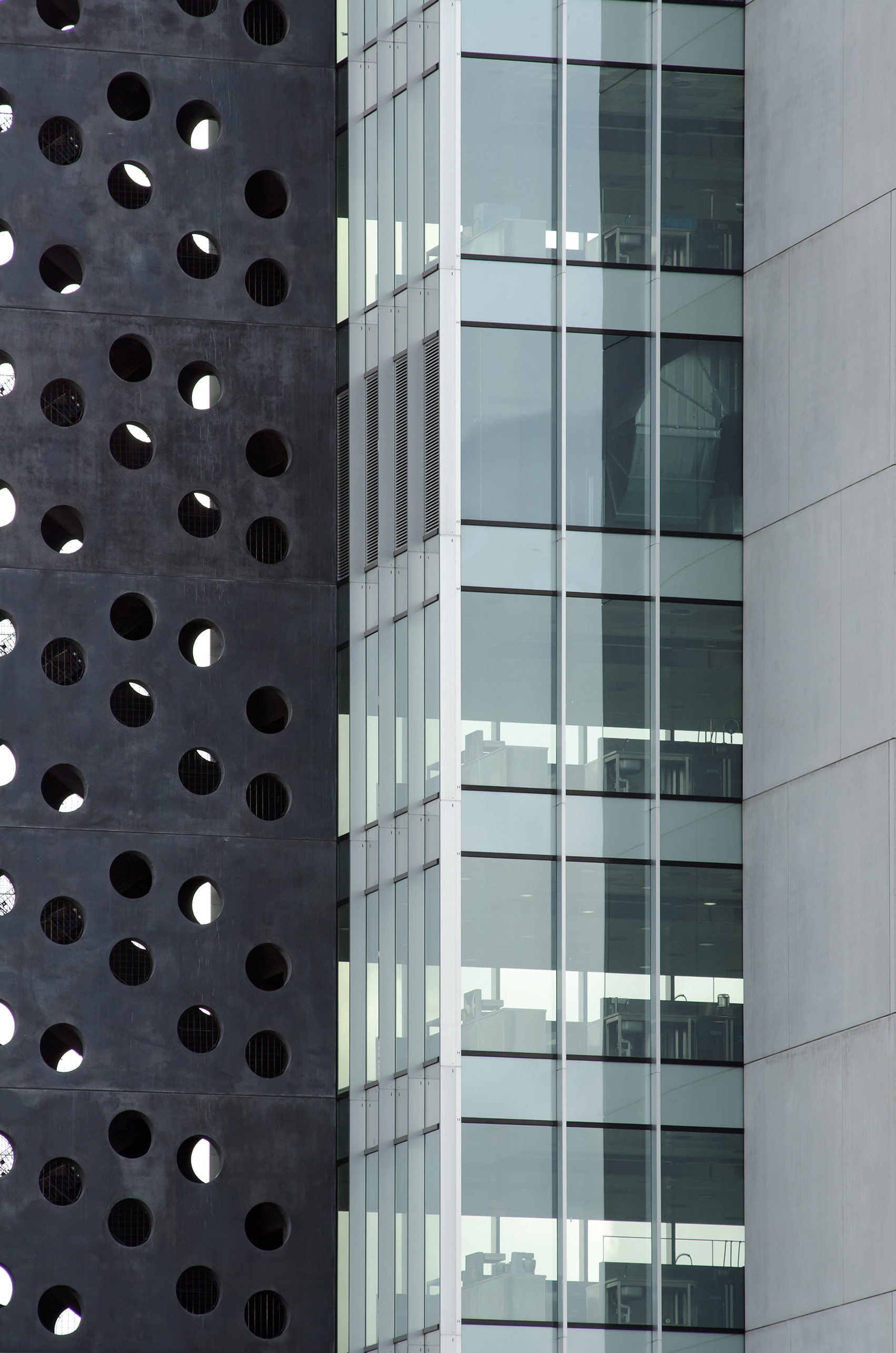
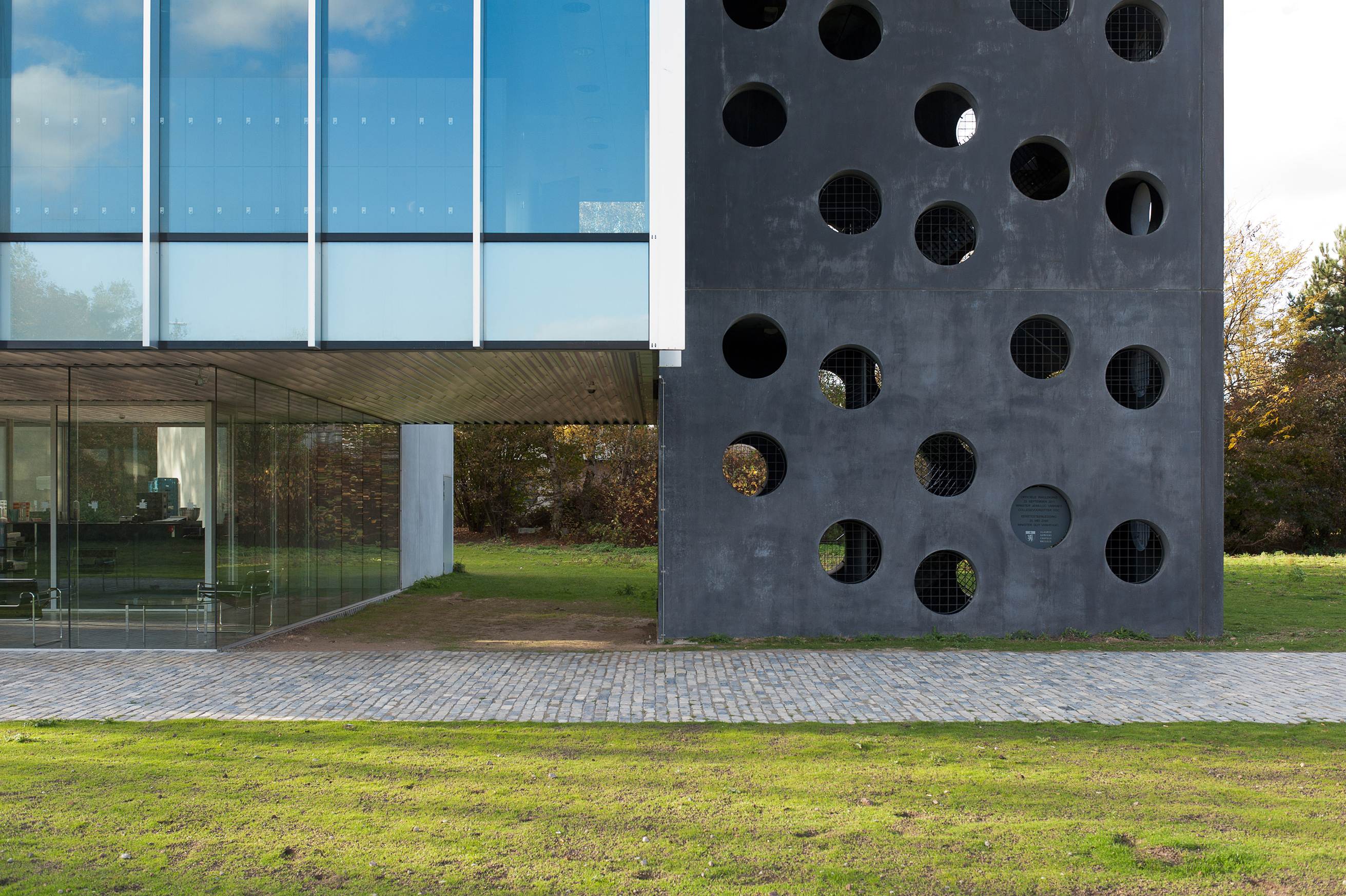
项目包含一系列厨房教室,同时由入口大厅、建筑底层的存储空间、顶层的公共餐厅/酒吧共同组成,餐厅围绕一个中央露台展开。
It contains a series of kitchen classrooms, completed by an entrance lobby, a storage space and a locker space on the lower part, a public restaurant and bar at the top. The restaurant is specifically organised around a central patio.
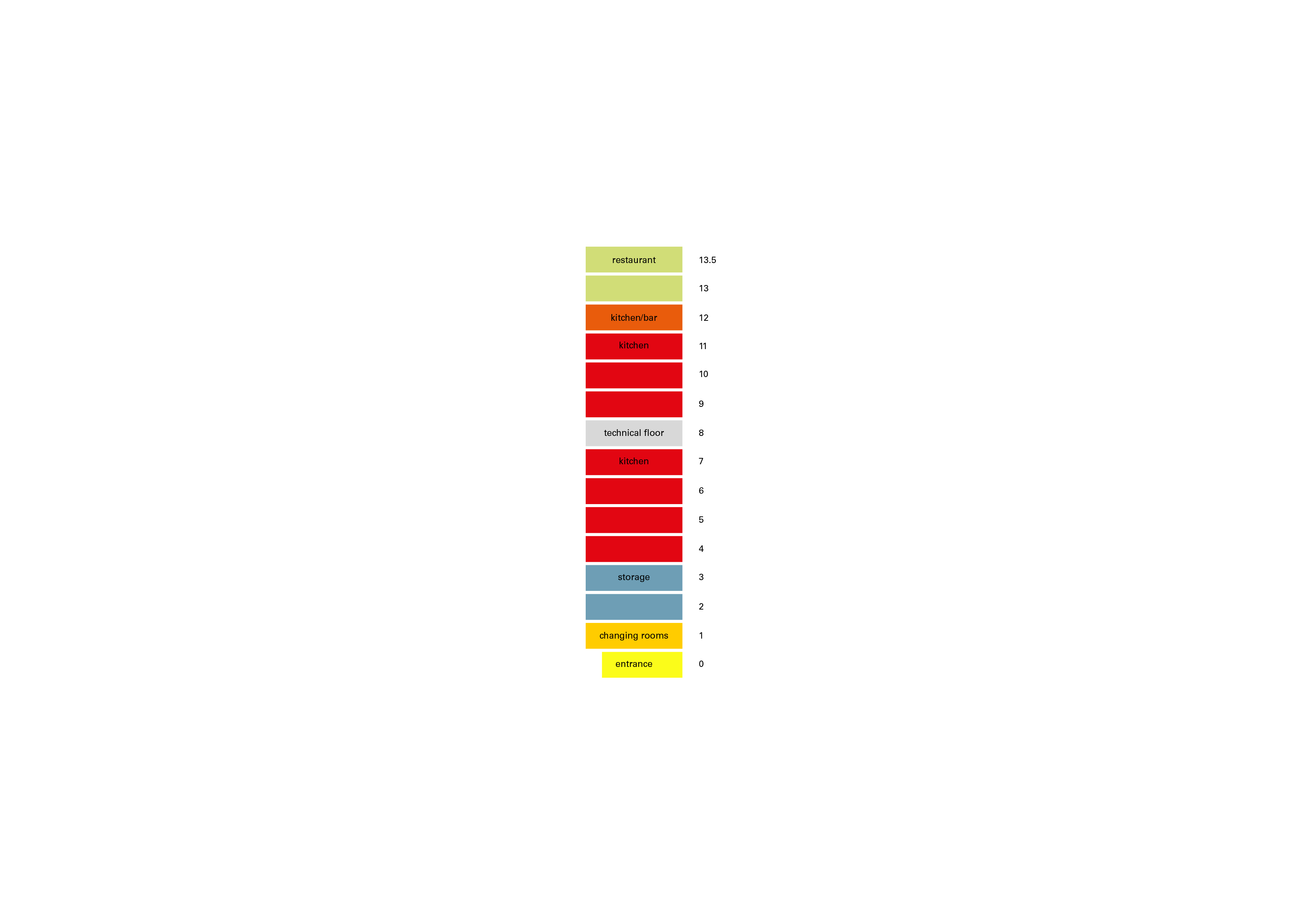
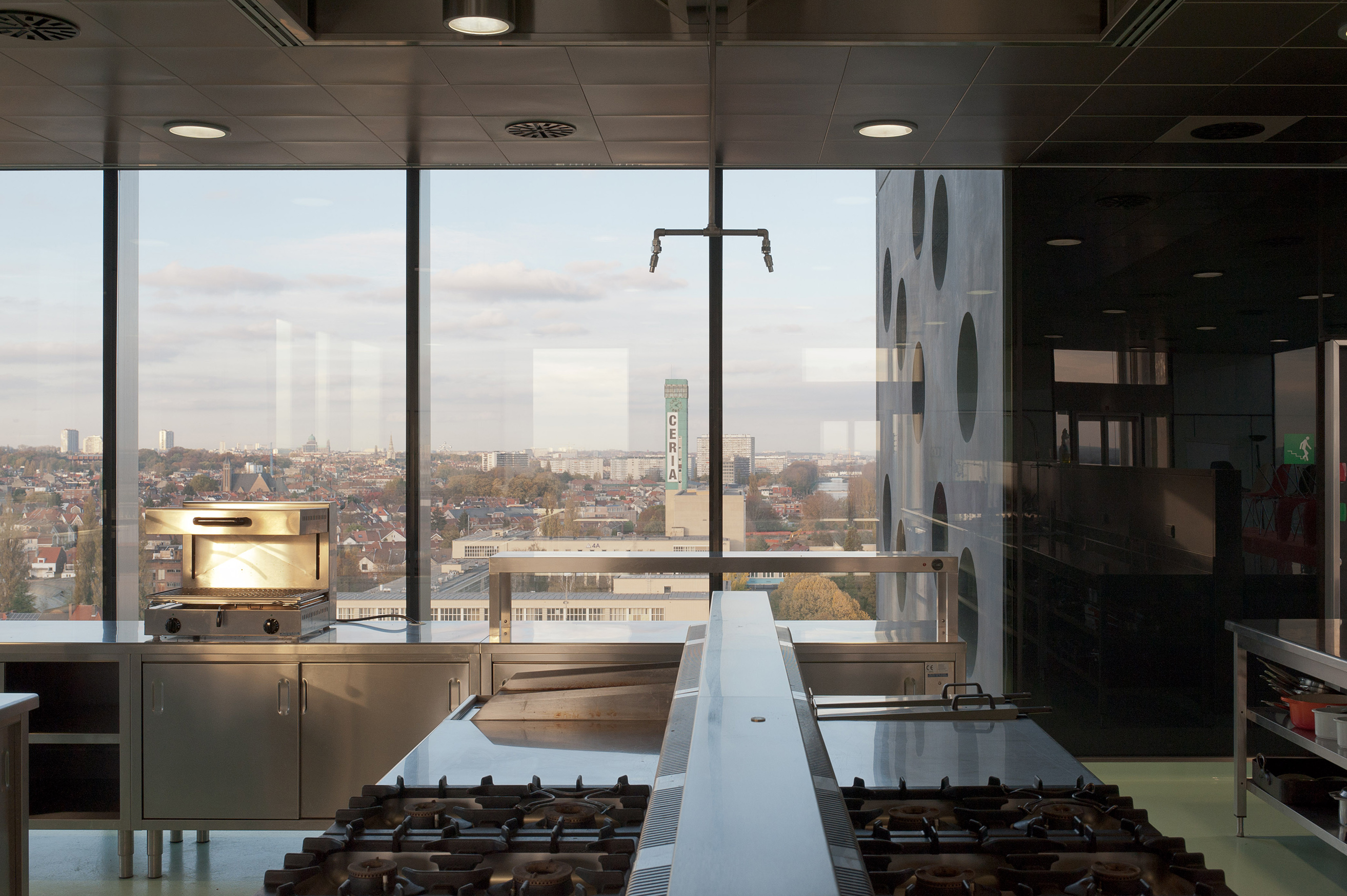

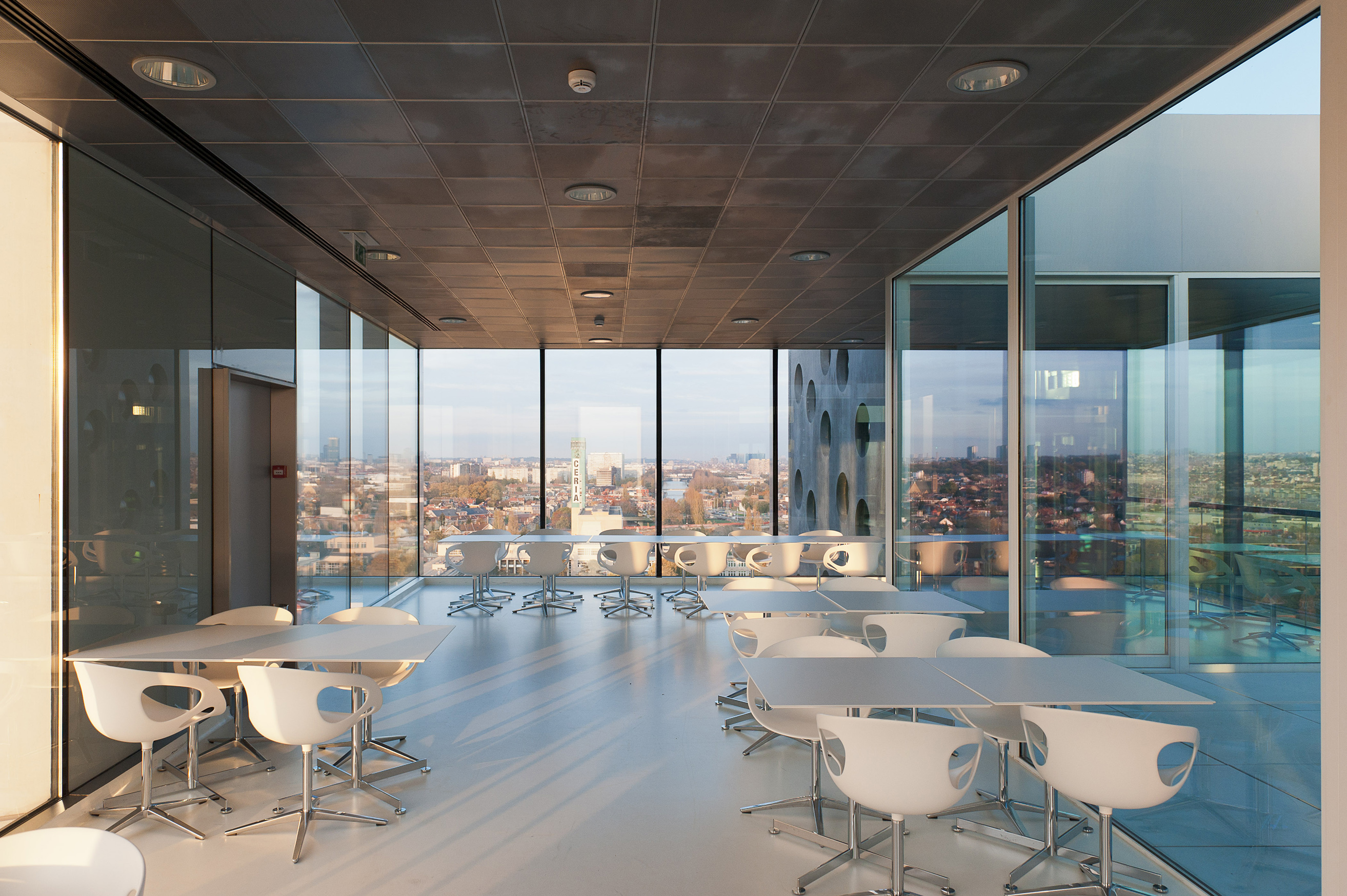

两组逃生梯、厨房通风管道系统、一台货梯和两台外部电梯被有效组织于塔楼中。竖井由黑色、灰色和白色的混凝土制成。塔楼的中间体量是全玻璃的,同时为使厨房易于清洁,设计使玻璃立面在内部平齐,而将铝竖框设于外部。
Two escape stairs, ductwork for the ventilation of the kitchens, one freight elevator and two outside elevators are organised inside and in between them. The shafts are made of black, grey and white concrete. The central volume is fully glazed, and for hygienic purpouses in the kitchens, the glass façade is flush on the inside, while the aluminium mullions are placed on the outside.

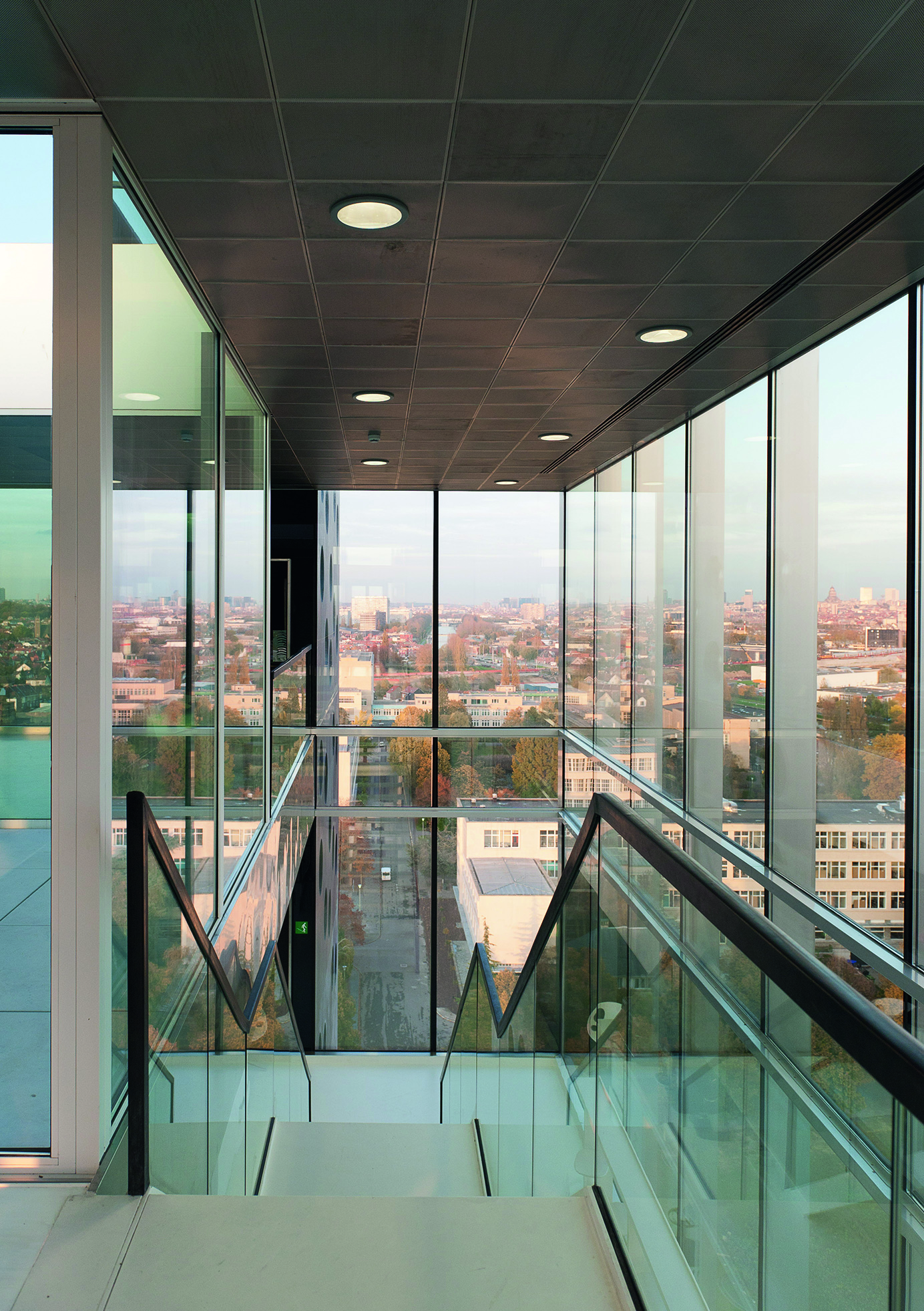
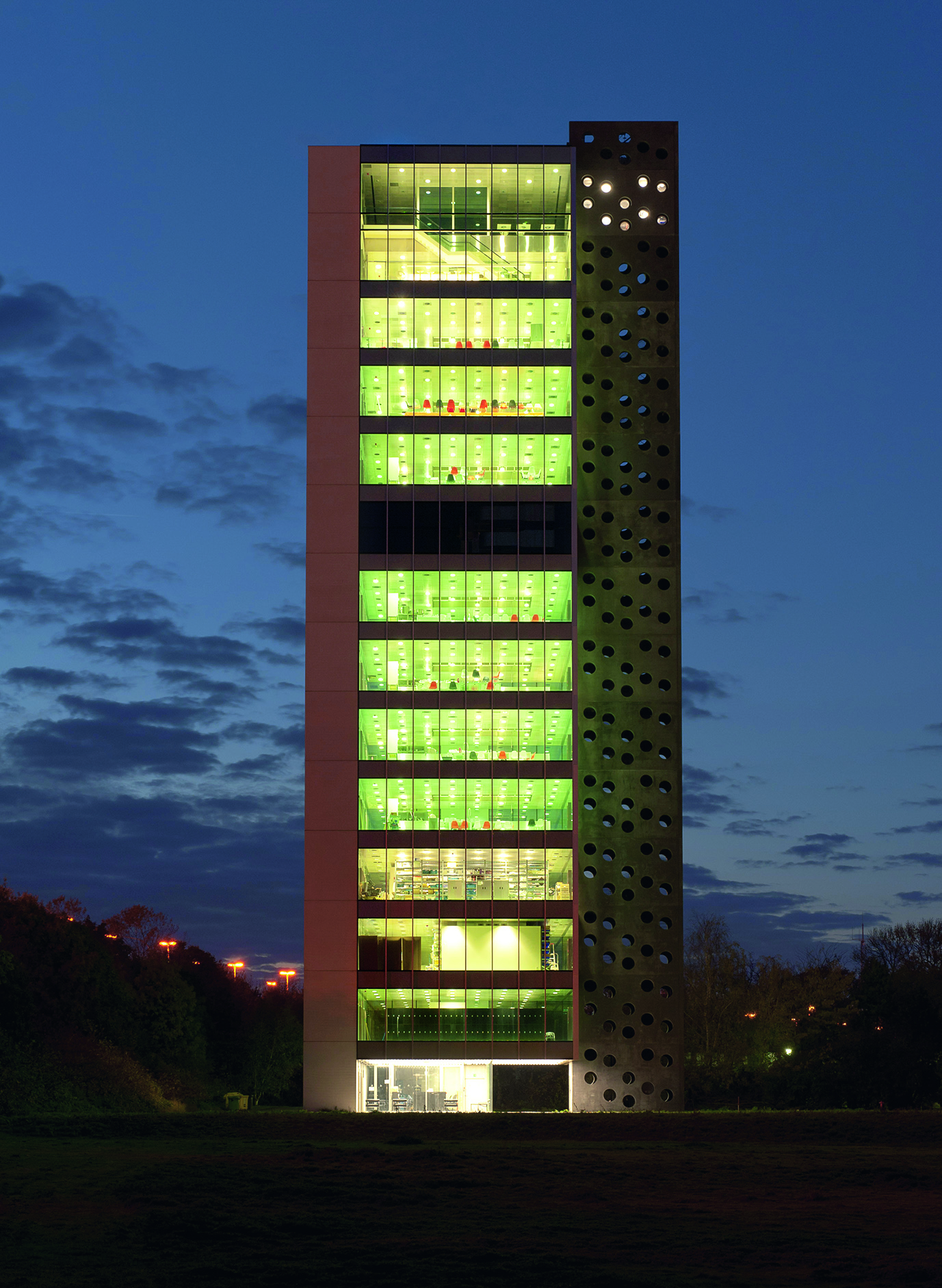
设计图纸 ▽
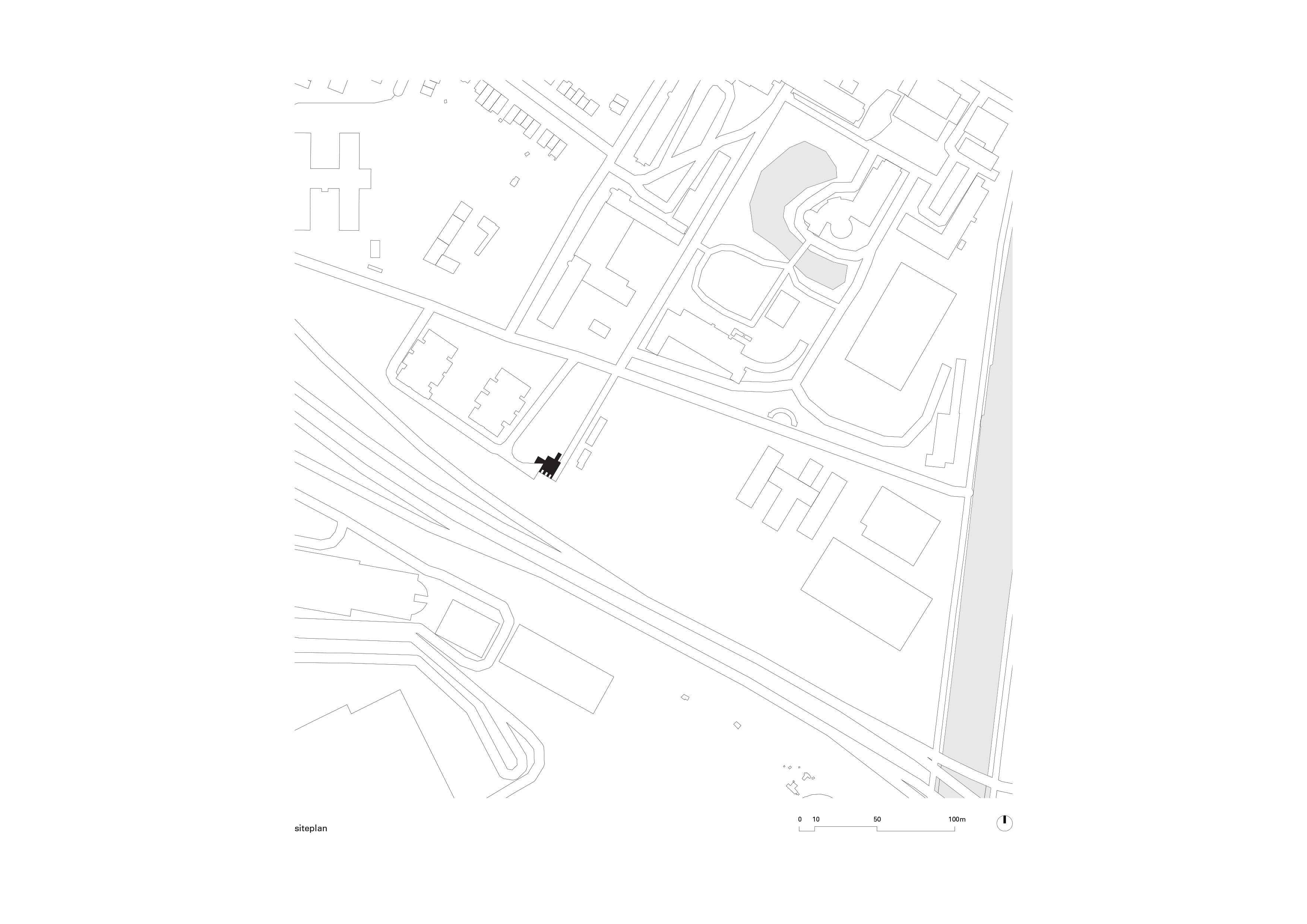
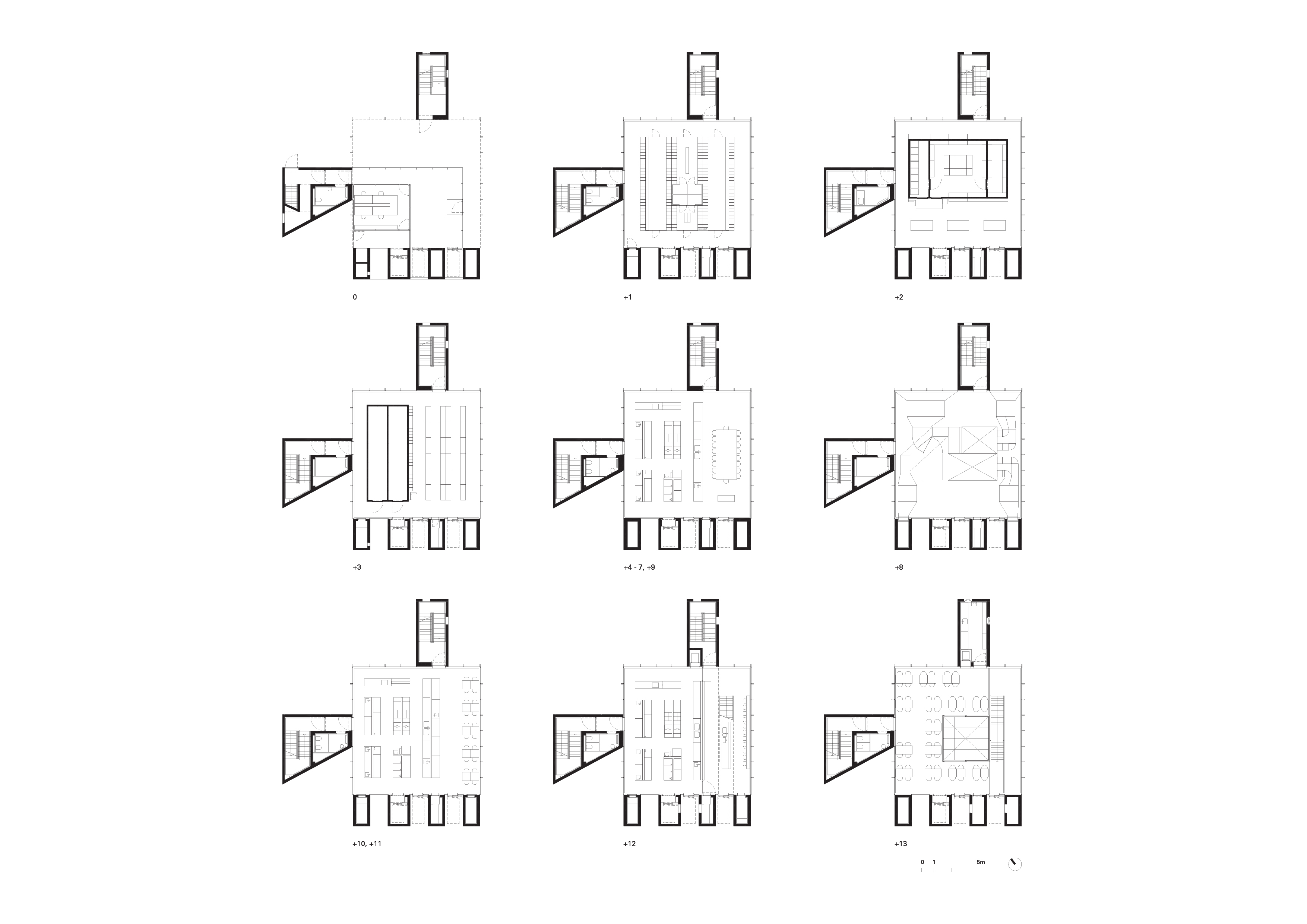
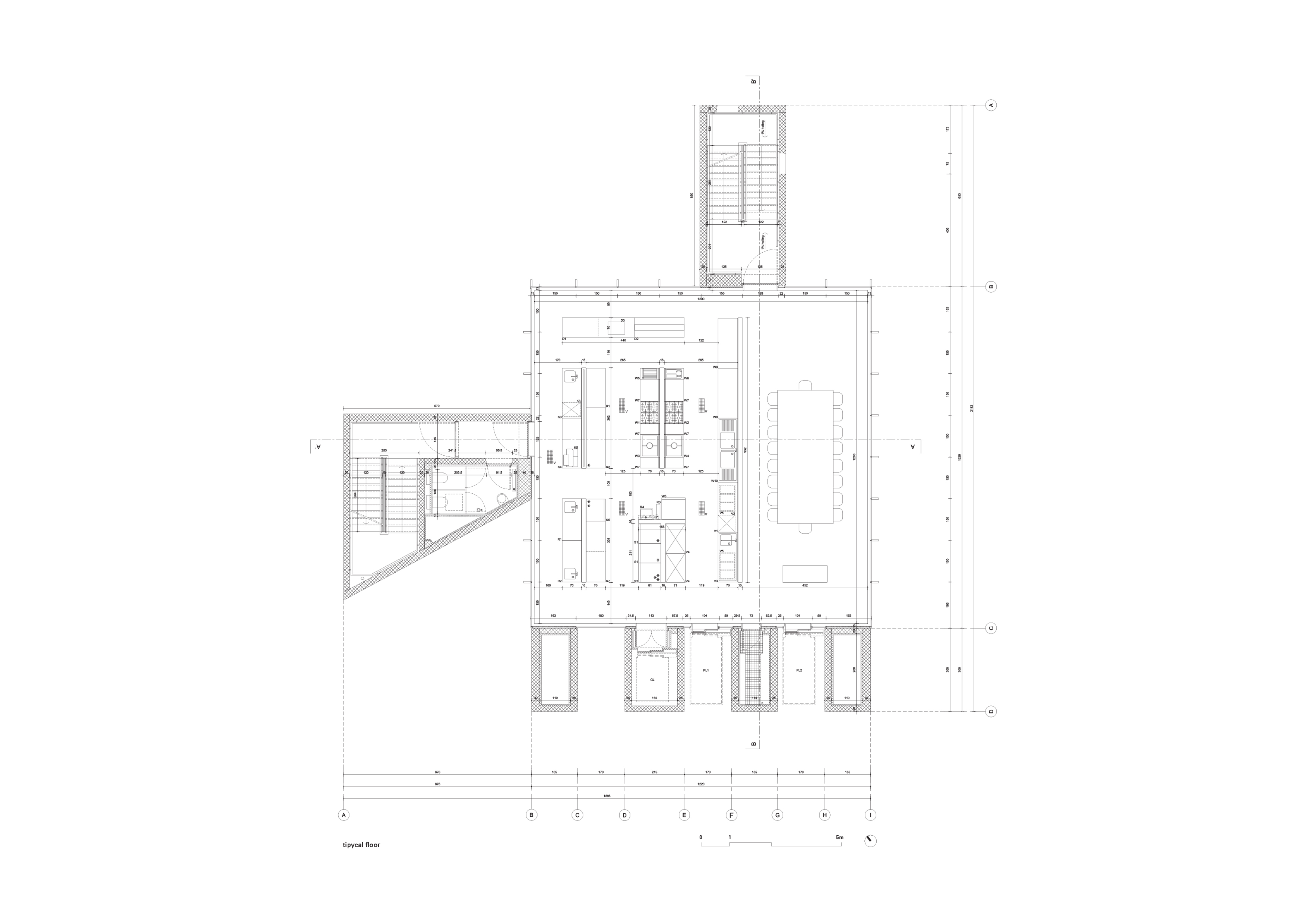

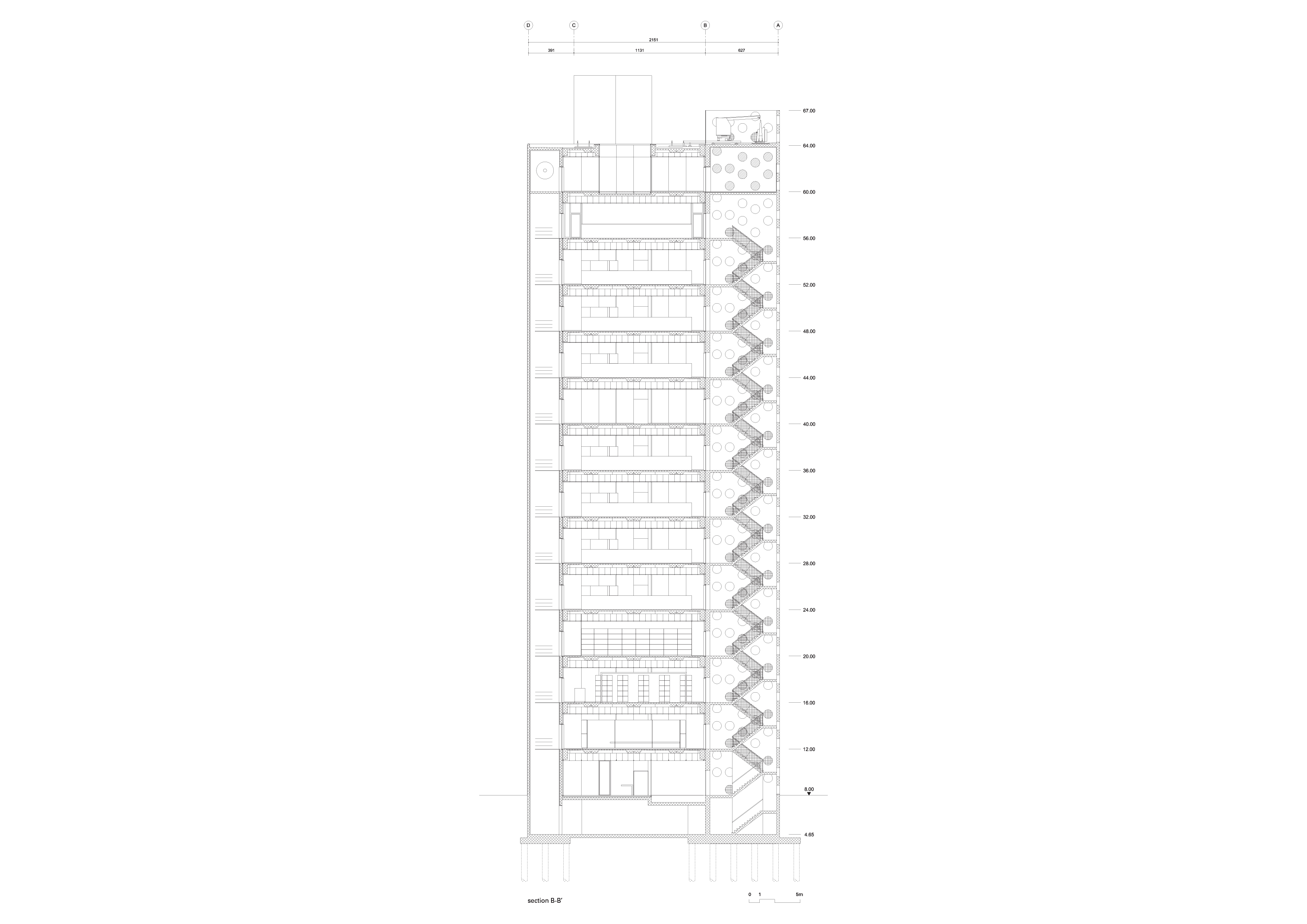
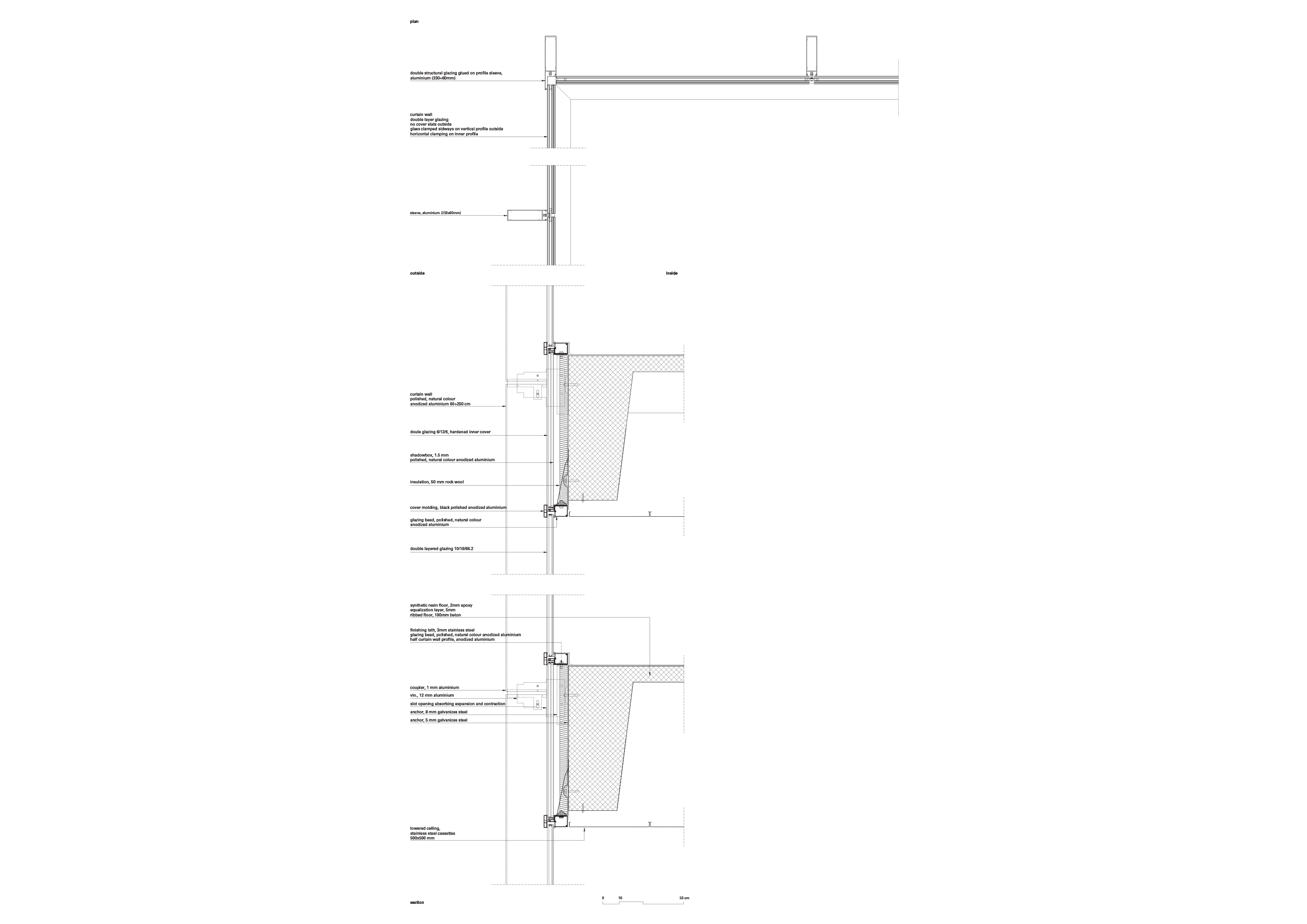
完整项目信息
Project: Kitchen Tower, Brussels
Place: E. Grysonlaan 1, 1070 Anderlecht, Belgium
Programme: 8 kitchen classrooms with logistics functions and public restaurant
Status: Competition 1st prize, Built
Year: 2003-2011 (delivered June 2011)
Client: Vlaamse Gemeenschapscommissie
Surface: 3293 m²
Designer: XDGA (Xaveer De Geyter Architects)
Competition: Xaveer De Geyter, Henrik Boes Brolling, Lieven De Boeck, Ester Goris, El Hadi Jazairy, David Schmitz
Definitive Design: Xaveer De Geyter, Anouk Kuitenbrouwer, Piet Crevits, with Wesley Aelbrecht, Raphaël Cornelis, Fuminori Hoshino, Ingrid Huyghe, Jarrik Ouburg, Olivier Renard, Marie-Pierre Vandeputte, David Van Severen
Implementation: Xaveer De Geyter, Raphaël Cornelis, Ingrid Huyghe, with Piet Crevit
Consultants: Barbara Van Der Wee (restoration), Ney & Partners (structure), Studiebureau Boydens (mechanical)
版权声明:本文由XDGA (Xaveer De Geyter Architects)授权发布,欢迎转发,禁止以有方编辑版本转载。
投稿邮箱:media@archiposition.com
上一篇:伦佐·皮亚诺新作:奥斯卡电影博物馆,圆球中的“太空旅程”
下一篇:深圳市当代艺术馆与城市规划展览馆:城市雕塑 / 蓝天组