
设计单位 Tod Williams Billie Tsien Architects
项目地点 美国费城
建成时间 2012年
建筑面积 8640平方米
基金会的收藏最初设于宾夕法尼亚州梅里翁植物园的保罗·克雷特画廊内,现被重新安置于费城市中心本杰明·富兰克林公园大道上的新建筑中,建筑面积为9.3万平方英尺(约8640平方米),获得LEED铂金级认证。
Originally housed in a Paul Cret gallery in an arboretum in Merion, Pennsylvania, the Barnes Foundation collection is re-located to a 93,000 SF, LEED Platinum building on the Benjamin Franklin Parkway in downtown Philadelphia.
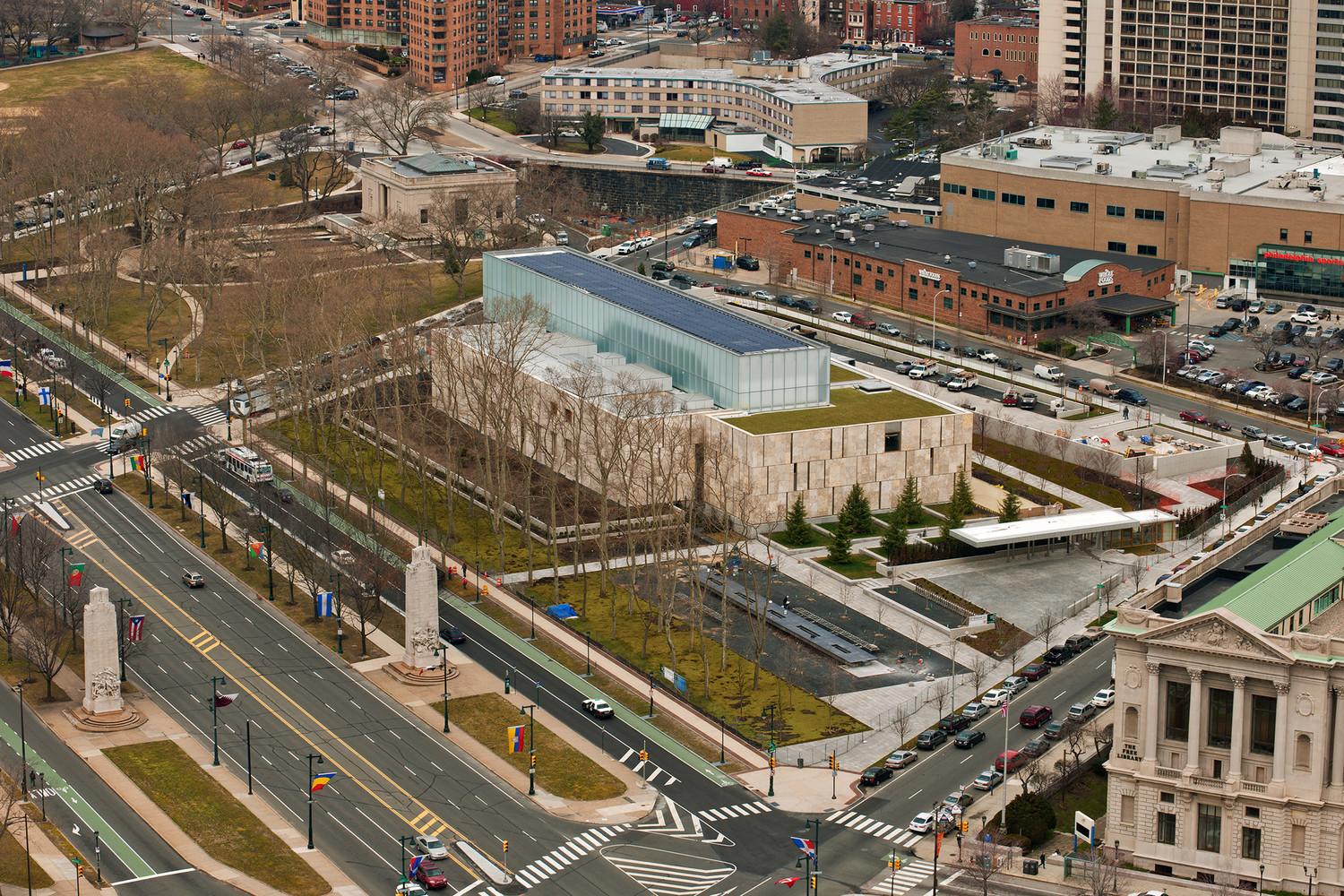

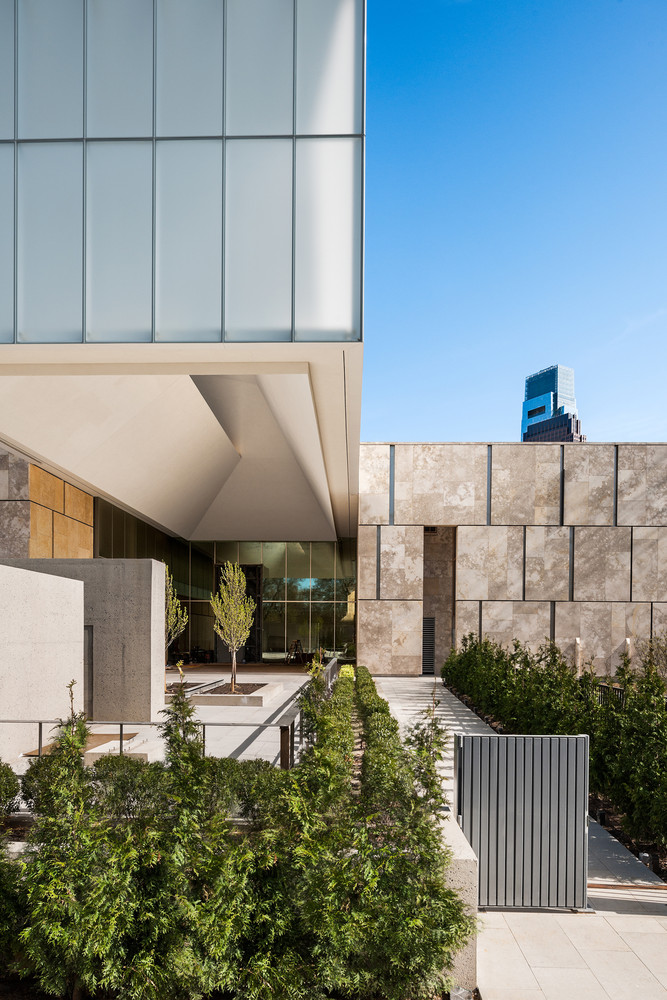
新建筑被构思为一处“花园中的画廊”和“画廊中的花园”,为游客提供私人的沉浸式体验。这座两层楼高的建筑表面覆有石灰石面砖,顶部有着发光的灯箱,地下一层还有一处由景观设计师劳里·奥林设计的富有吸引力的公共花园。
Conceived as “a gallery in a garden and a garden in a gallery,” the new building provides visitors with a personal and contemplative experience. Clad in a tapestry of fossilized limestone and crowned by a luminous light box, the two-story building, with an additional level below grade, is set in an inviting public garden designed with landscape architect Laurie Olin.
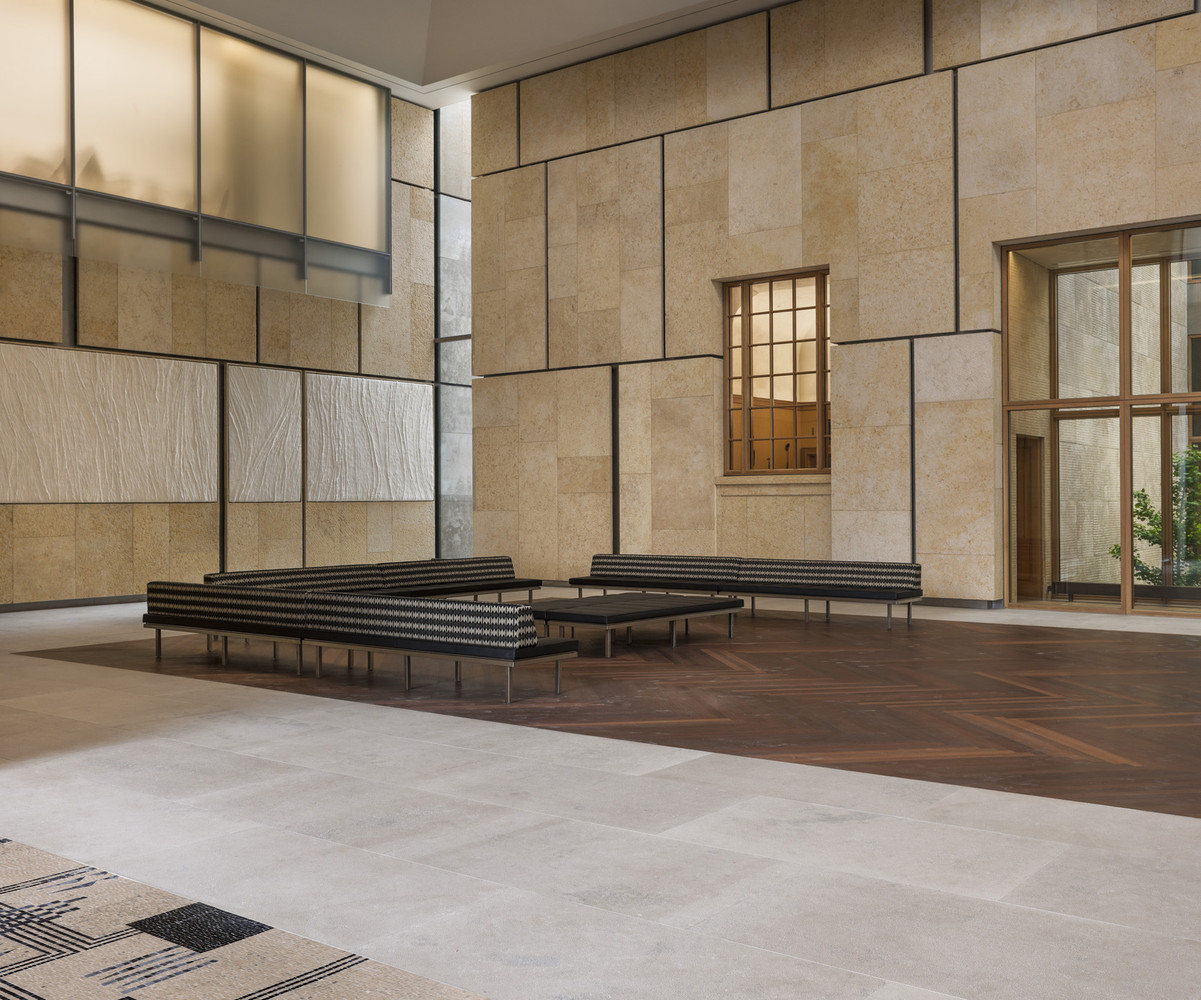
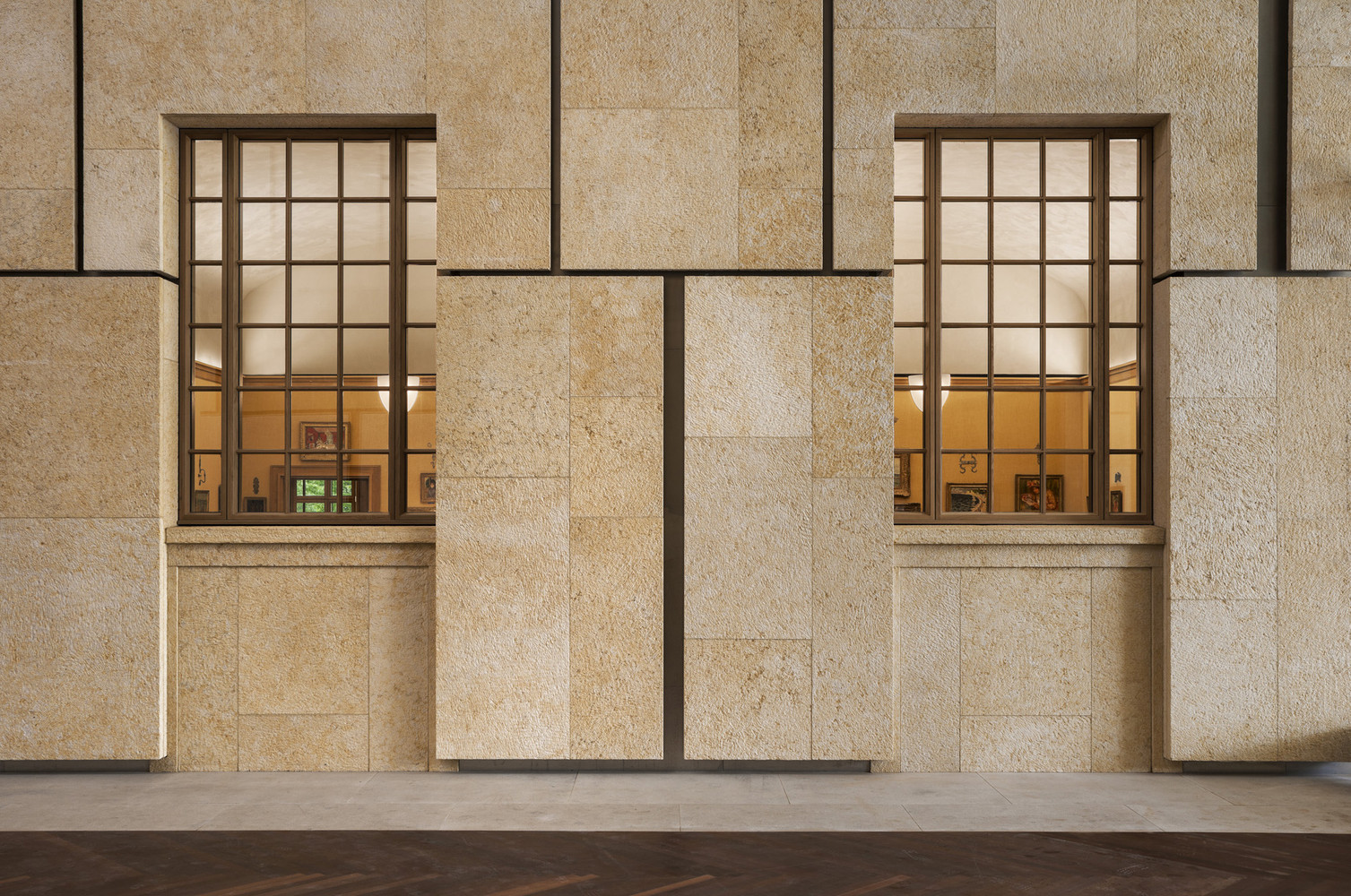
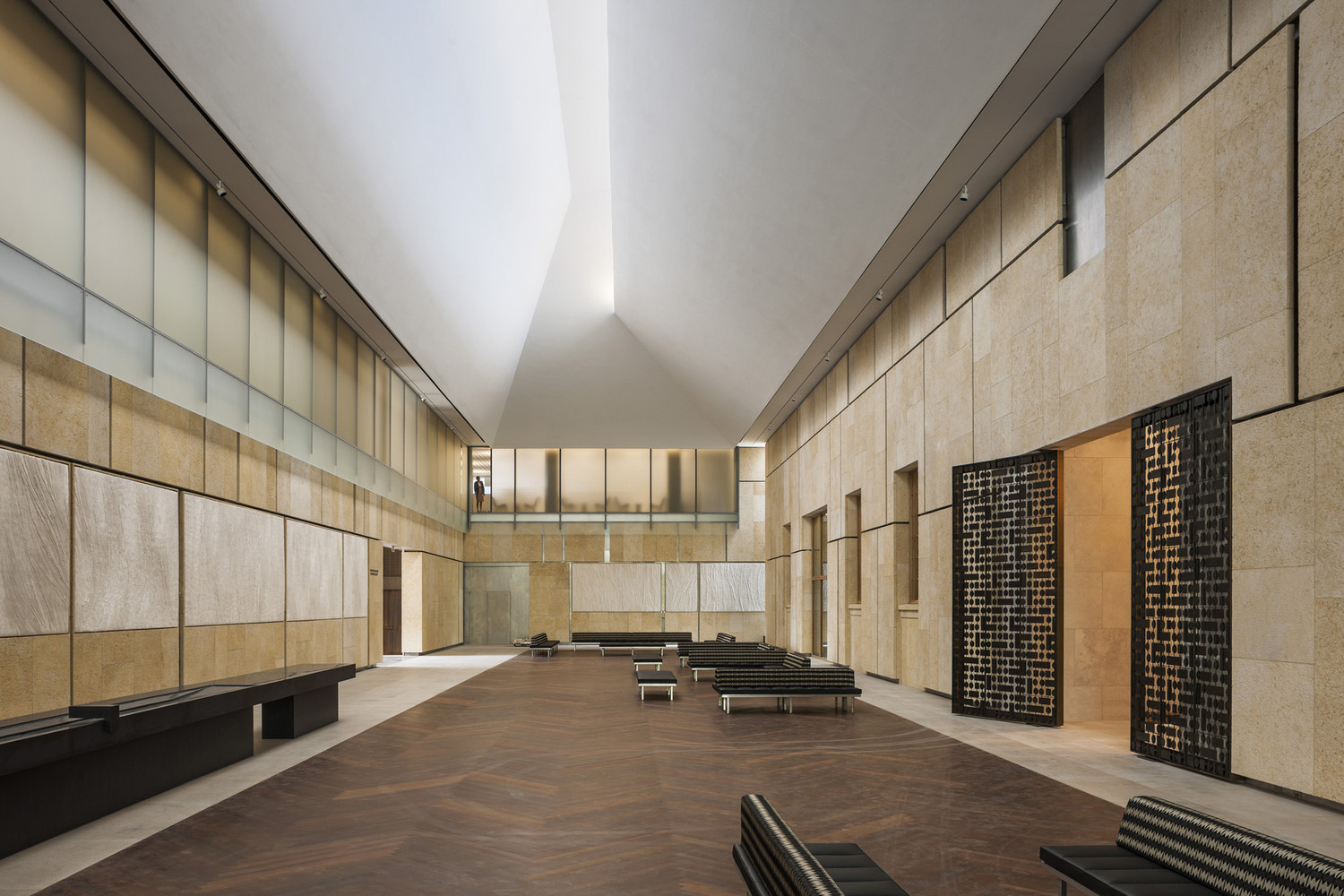
建筑平面由三部分组成,包括了容纳藏品的画廊、“L”形支撑的建筑及两者之间的宽敞庭院。“L”形建筑为基金会的艺术教育核心项目提供了支持,也为保护、临展和游客提供了便利。
The tripartite building plan consists of the Gallery housing the collection, the L-shaped support building, and a generous Court between the two. The L-shaped building provides facilities for the Foundation’s core programs in art education, as well as for conservation, temporary exhibitions, and visitor amenities.
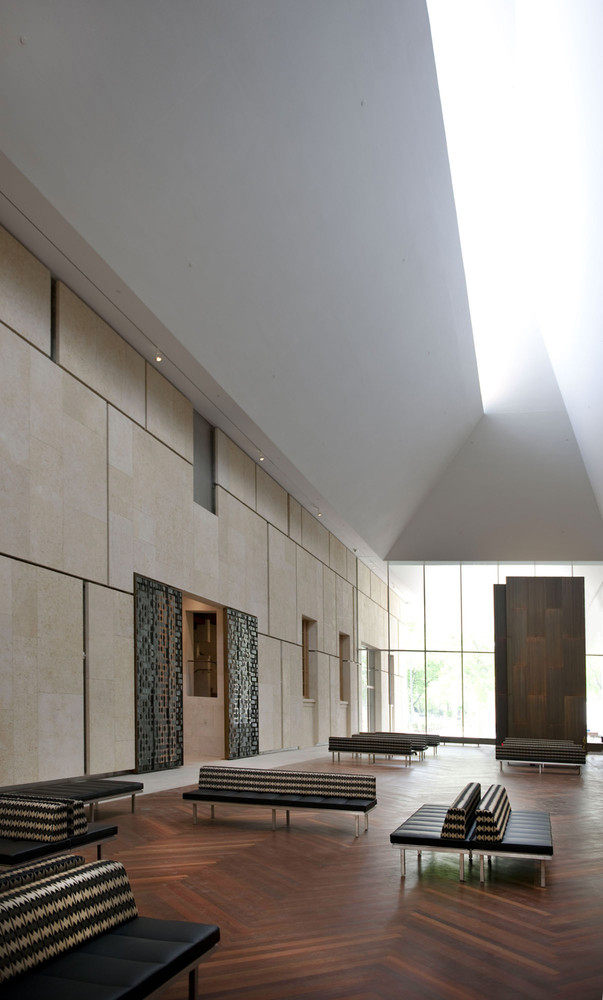
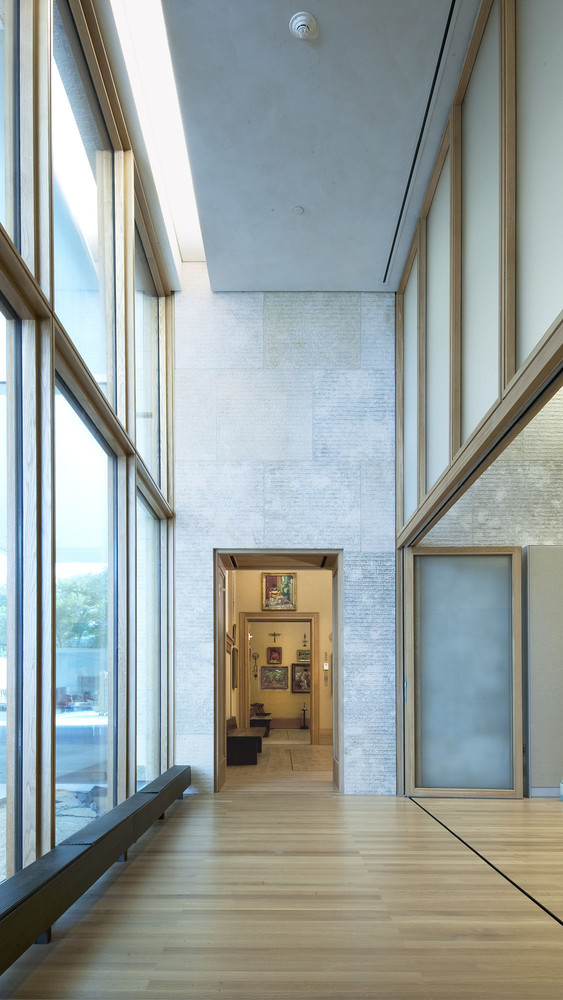
富有传奇色彩的印象派、后印象派和早期的现代派绘画作品,非洲的雕塑,来自宾夕法尼亚荷兰人的装饰艺术,以及其他重要的作品,都在面积为1.2万平方英尺的画廊里展出。画廊复刻了在原有梅里恩空间的规模、比例和形制。为了突出基金会创始人对教育的承诺,并在艺术与自然之间建立视觉上的互动,画廊每一层都有一处教室和内部花园,并大幅改善照明的条件。
The legendary Barnes art collection of Impressionist, Post-Impressionist and early Modern paintings, African sculpture, Pennsylvania Dutch decorative arts, and other important works is presented in a 12,000 SF gallery that replicates the scale, proportion and configuration of the original Merion spaces. To emphasize the founder’s commitment to education and the visual interplay between art and nature, the galleries now include a classroom on each floor, an internal garden, and vastly improved lighting conditions.
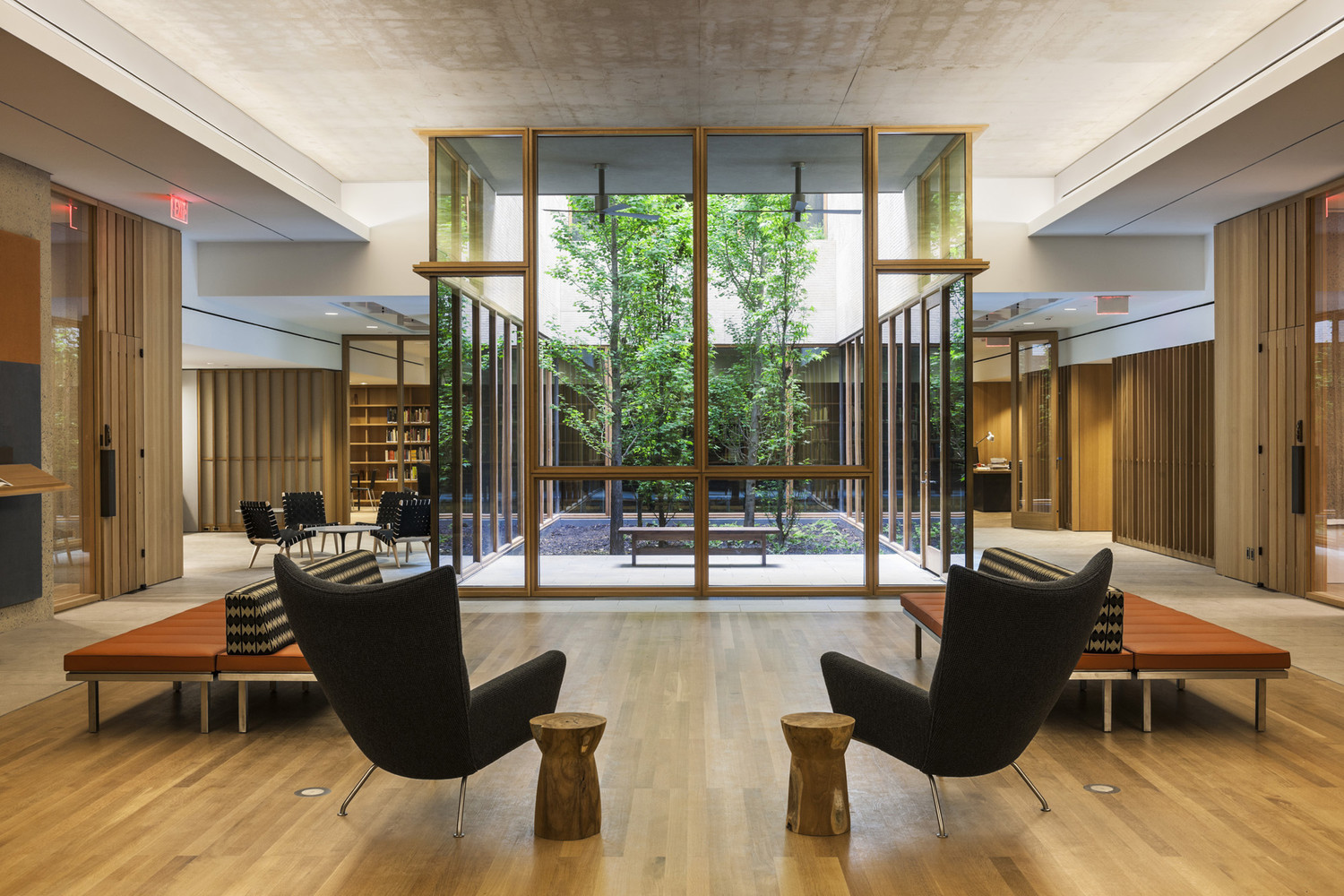
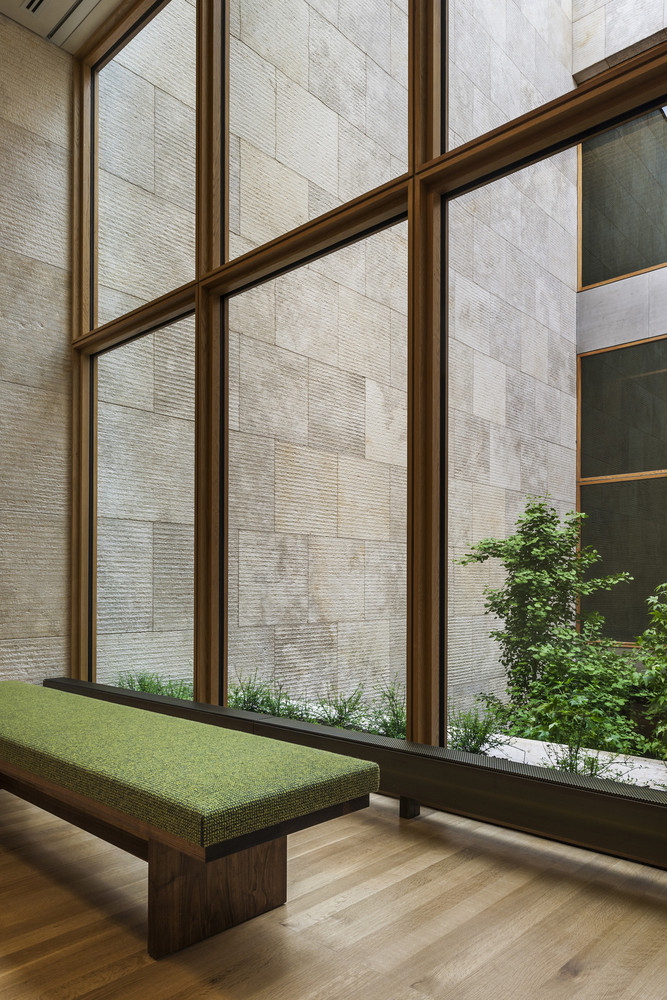
一个巨大的灯箱贯穿于整个建筑,悬挑于露台之上,将日光投射至下方宁静的庭院中。庭院和露台可以作为游客聚集浏览的场所,也可以在此休息,或是在晚上举办活动。而夜幕降临,轻盈的灯箱就成为建筑标志性的“灯塔”。
A monumental light box, running the length of the building and cantilevering over a terrace, casts daylight into the serene Court space below. The Court and terrace serve as a place for visitors to gather for tours, a place for repose, or an event space in the evenings. At night, the ethereal light box is transformed into an iconic beacon for the new Barnes Foundation.
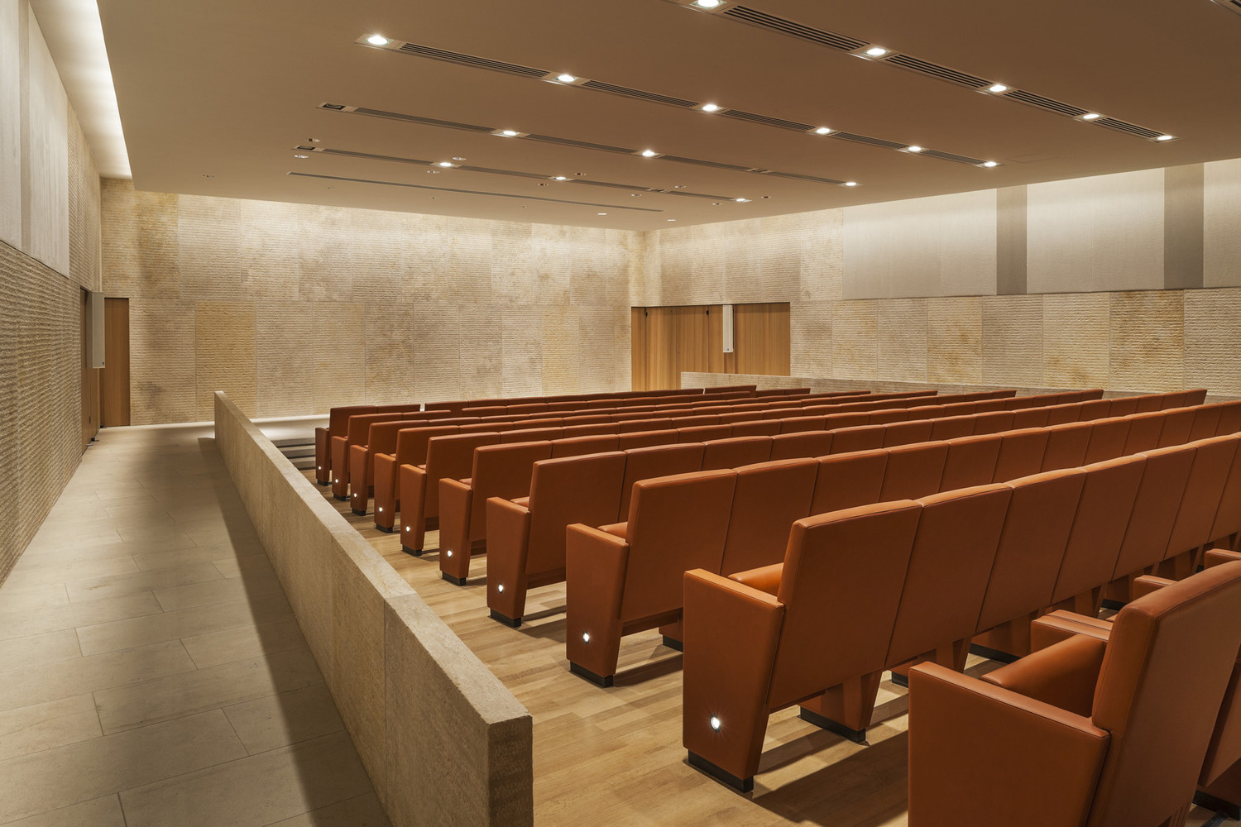
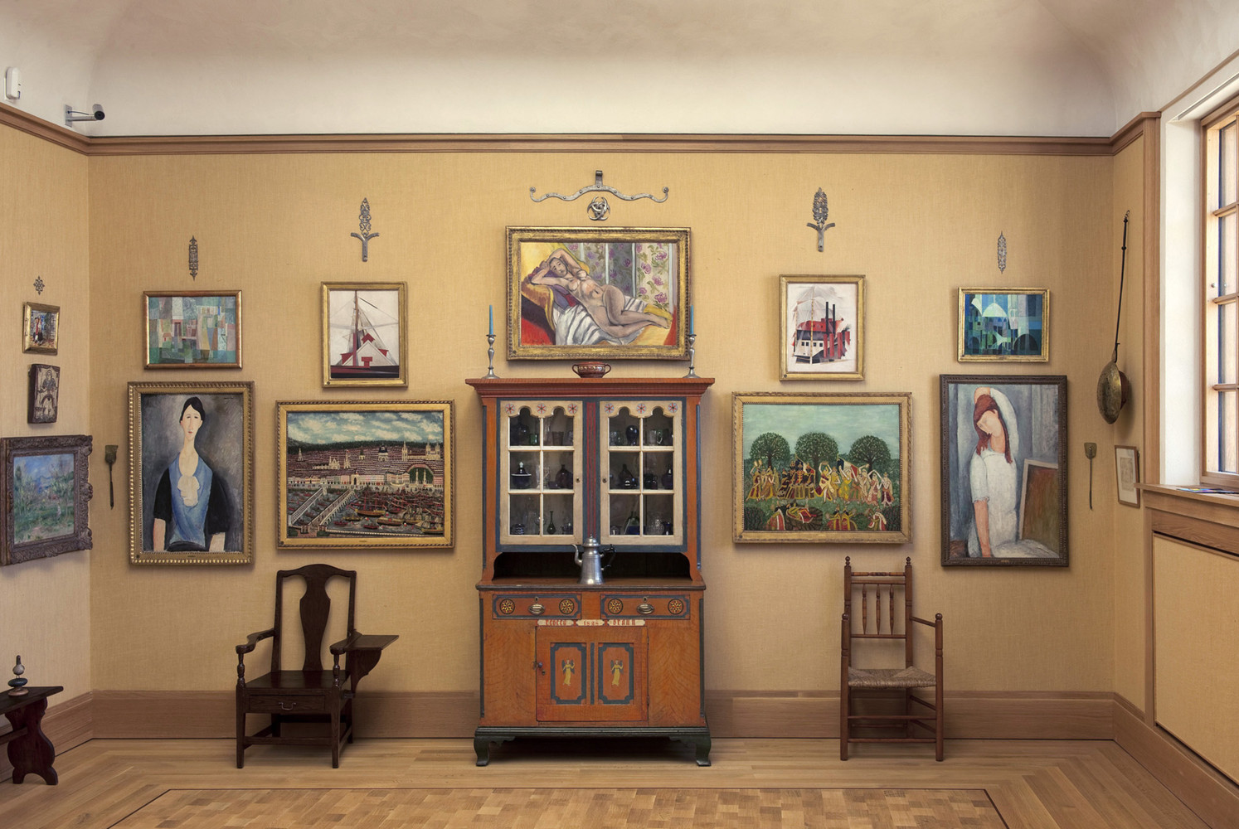
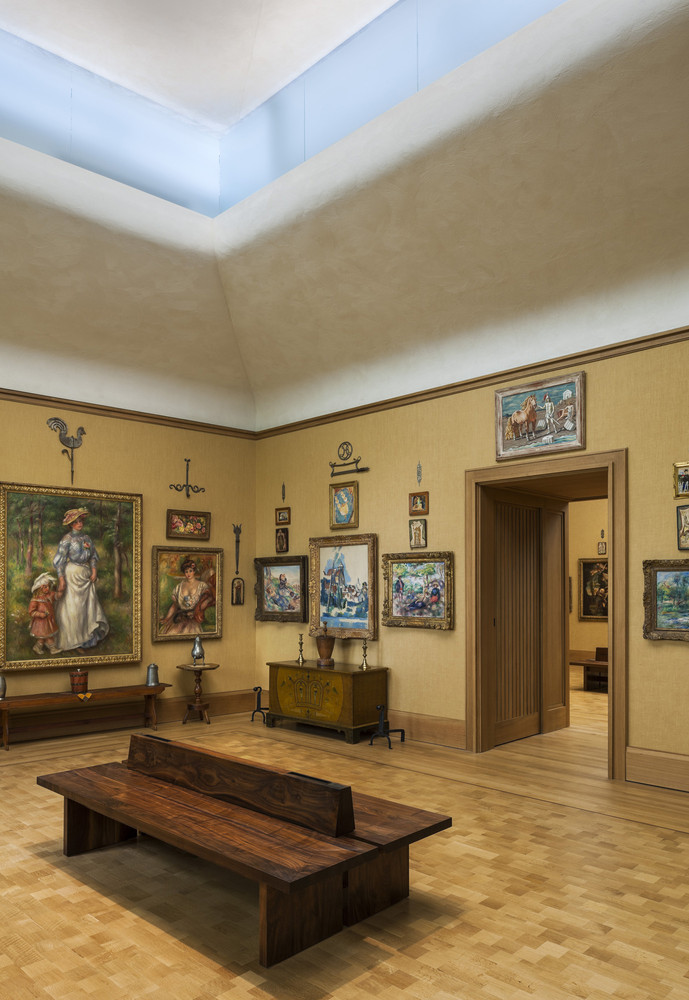
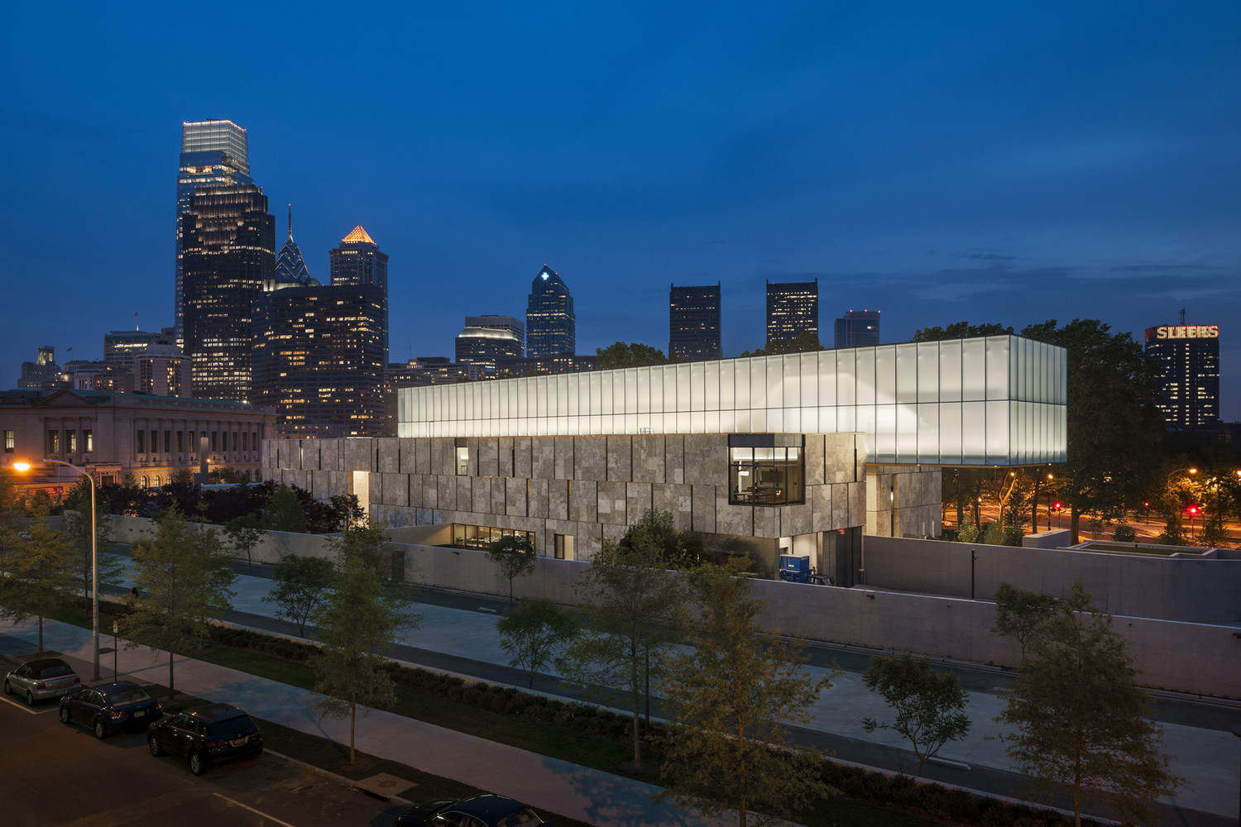
设计图纸 ▽
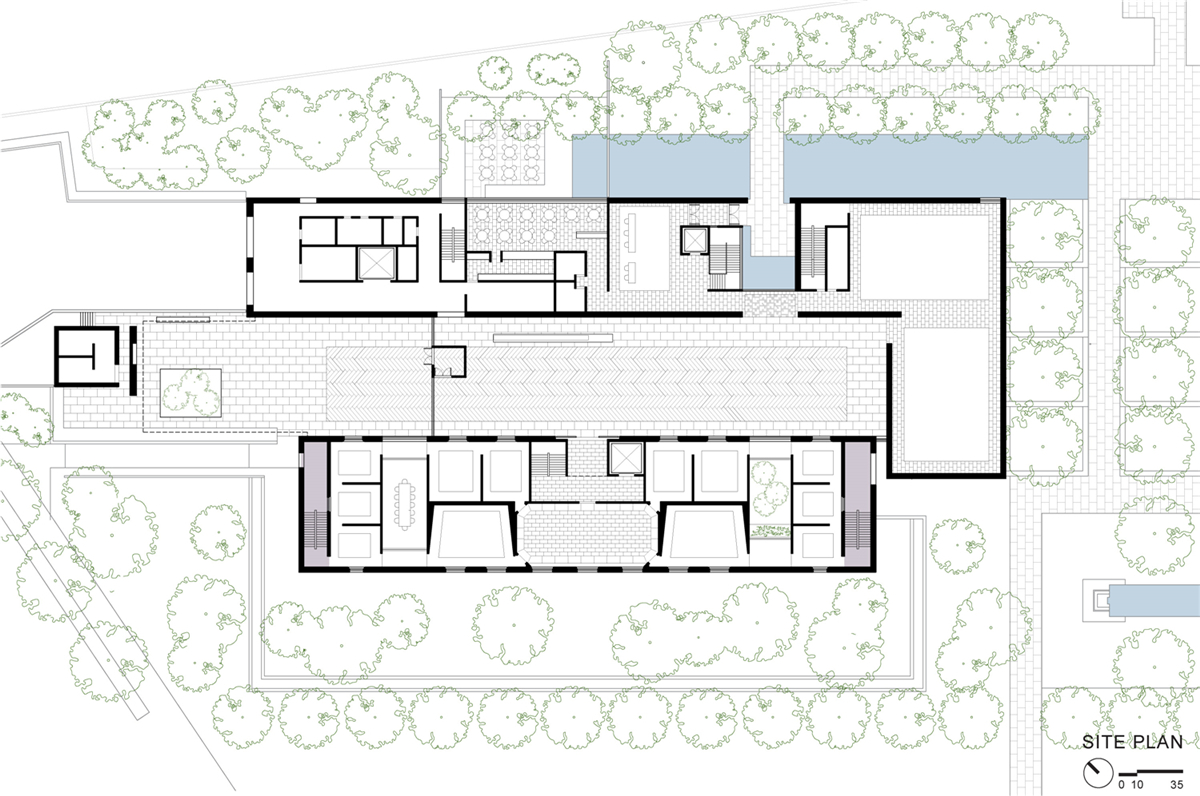

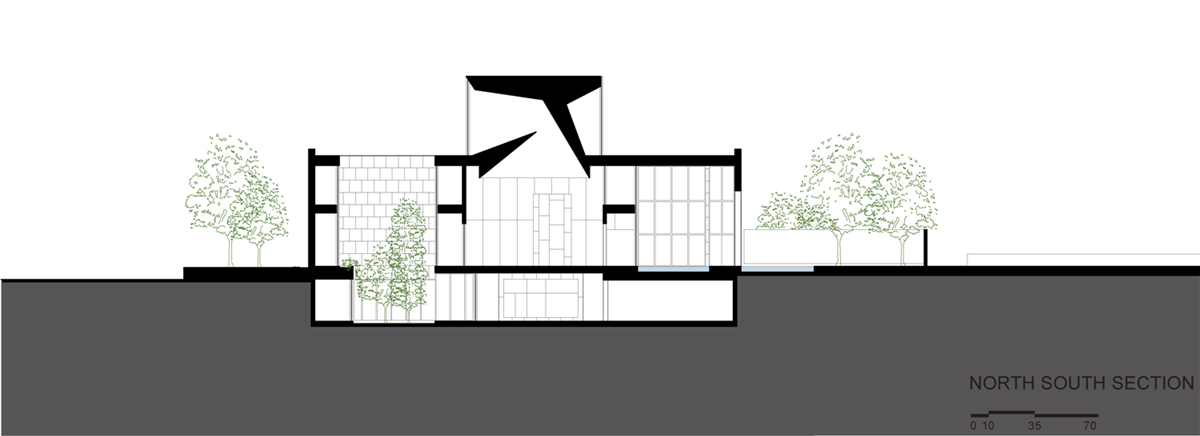
完整项目信息
Location: Philadelphia, PA
Date of Completion: 2012
Program: Art Education Facility
Size: 93,000 SF
Sustainability: LEED Platinum
Awards: 2013 AIA Institute Honor Award for Architecture, 2013 Building Stone Institute Tucker Award, 2012 Apollo Award for Museum Opening of the Year
Photographer: Michael Moran
参考资料
http://twbta.com/work/barnes-foundation
https://www.archdaily.com/238238/the-barnes-foundation-building-tod-williams-billie-tsien
本文由有方编辑整理,欢迎转发,禁止以有方编辑版本转载。图片除注明外均源自网络,版权归原作者所有。若有涉及任何版权问题,请及时和我们联系,我们将尽快妥善处理。联系电话:0755-86148369;邮箱info@archiposition.com
上一篇:建筑地图108 | 杭州:江南新篇
下一篇:模糊边界的红房子:Hylla落云自然体验中心 / gad