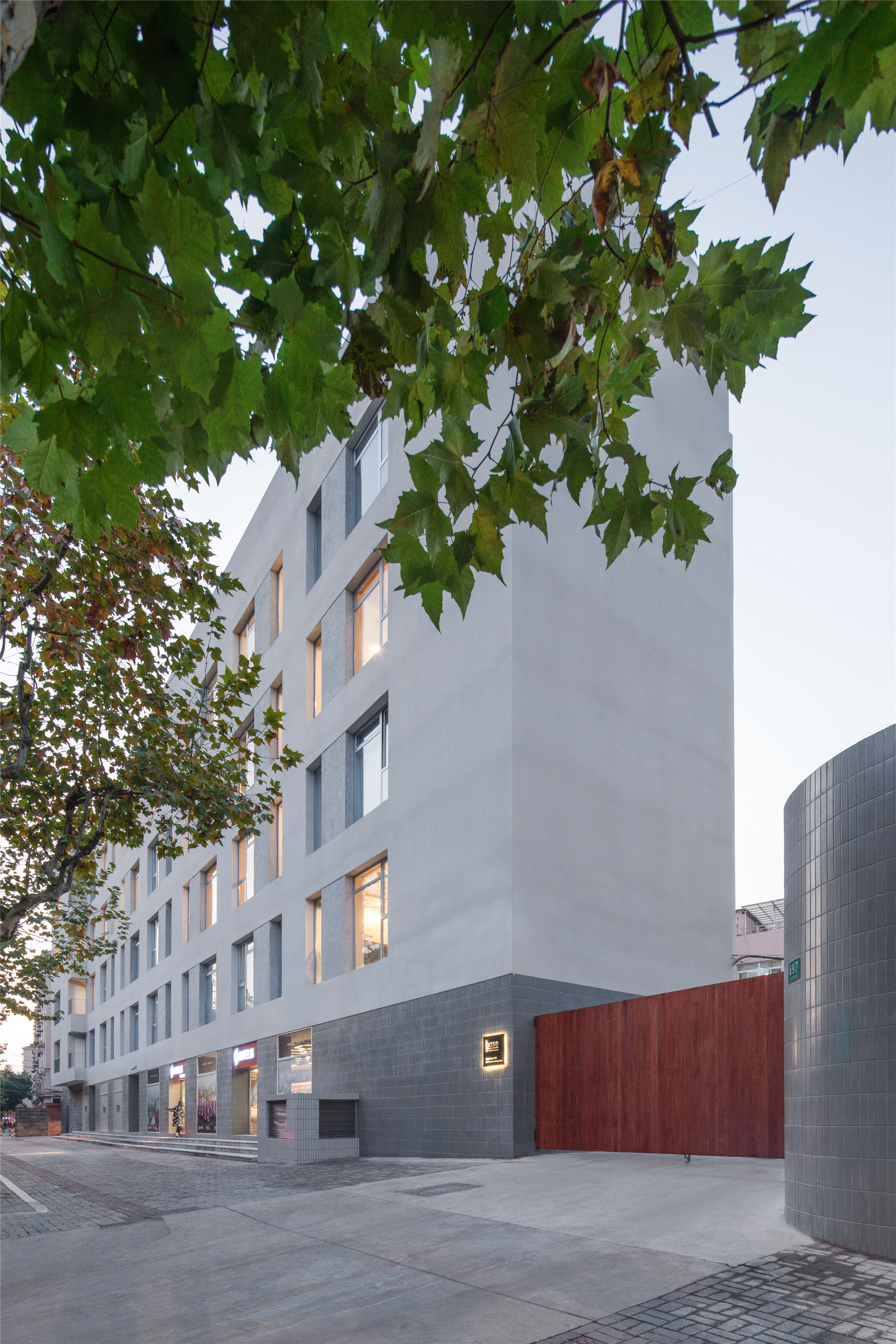
设计单位 MASS DESIGN OFFICE
项目地点 上海长宁
建成时间 2018年9月
建筑面积 3504.3平方米
项目位于长宁古北,连甍接栋的玉屏南路老城区。旧建筑原为办公商务楼,共有五层。设计师希望创造一个舒适与包容的空间,延续老上海市井生活的传统,同时又能成为一个时尚多样的混合功能公寓,吸引更多人来参与到这个具有开放性的尝试。
Located in Gubei, Shanghai, base YUPING is situated in residential pocket just outside the inner ring road. The original building was a five-story nondescript office building. MASS considered the surrounding environment and materials and transformed it into a serviced apartment complex with a modern identity, materiality and function that drew inspiration from the surrounding contextual narratives.
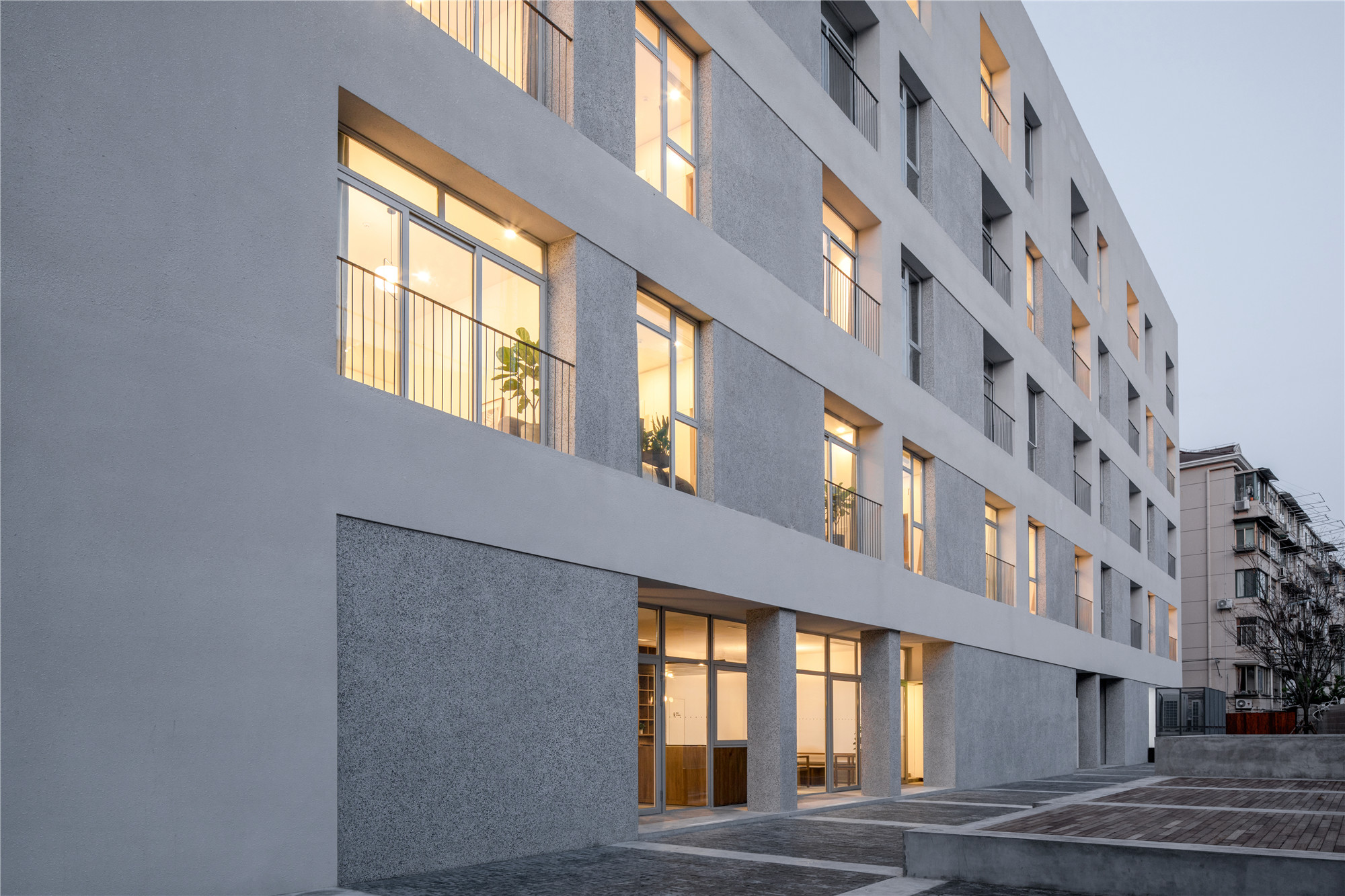
设计师对建筑的外立面及室内外空间进行了整体改造。首层规划为一个近400平方米的临街零售空间,提供多元的生活配套,通过阶梯式入口,邀请公众进入。建筑面向街区,渗透到城市社区网络之中。
MASS completely remodeled the façade, interior spaces and outdoor courtyard, added a swimming pool, and programed a 400 square meter retail area on the first floor for new innovative tenant-mixes to service the building’s tenants and local community.
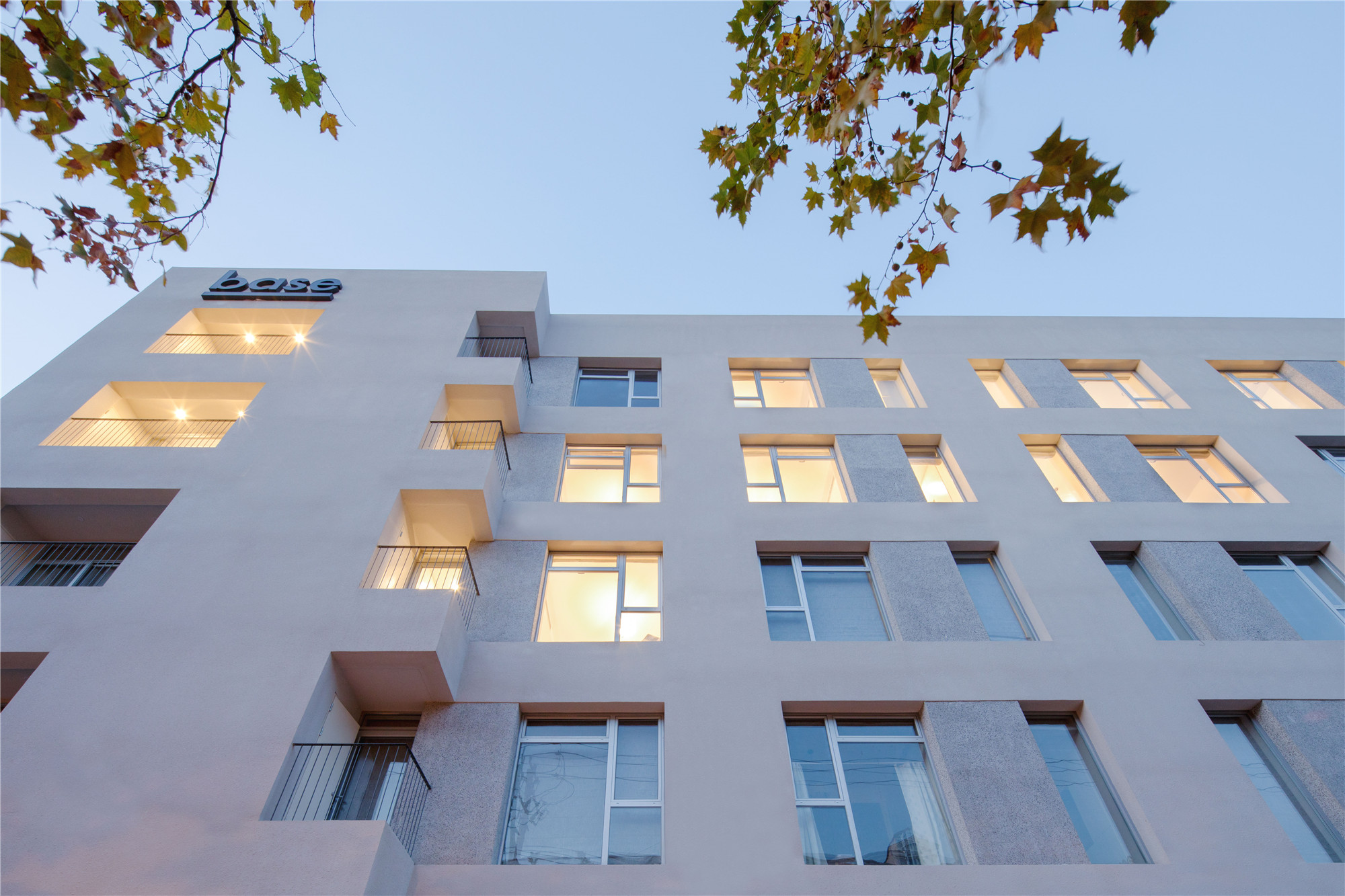
为了区分动线,公寓租户的入口设置在后方庭院处。简而有律的建筑形态,安静地展示出材料和形式的魅力。
The entrance to the apartment building is placed within the courtyard, providing both privacy coupled with a sense of arrival. The building integrates into the surrounding community through its simple refined form and material presence.
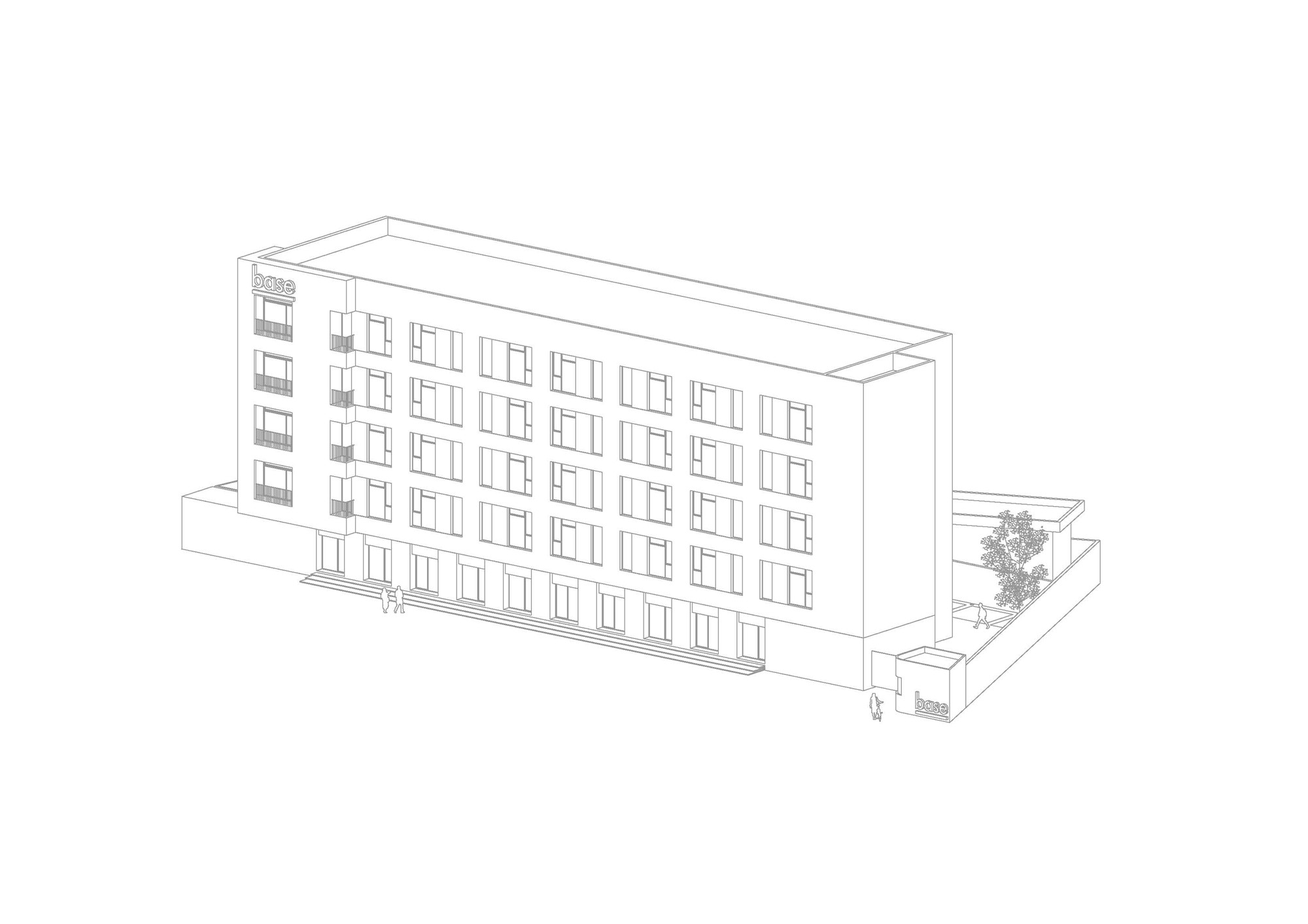
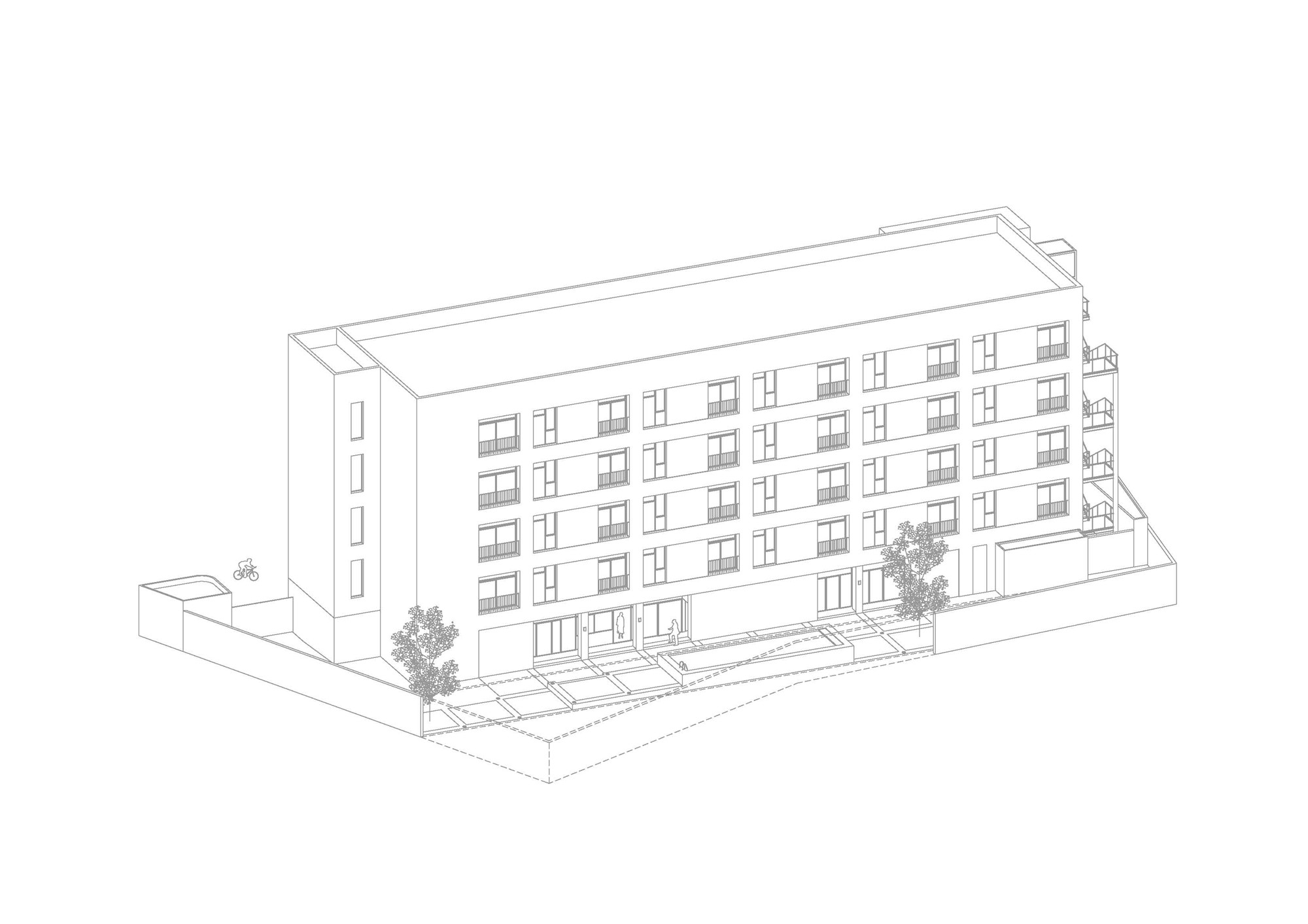
大堂区域功能设定为接待、咖啡室与图书馆,并连接通往庭院的游泳池,形成一个自然放大的公共客厅,鼓励租户之间的社交互动。条形青砖由户外连续至室内空间,模糊内外的界限。
The lobby functions as a living room with a café/reception, library, and direct access to the courtyard and swimming pool providing opportunity for casual interaction between tenants. The grey brick paving, another vernacular Shanghai material, continues into the lobby blurring the boundary between the inside and outside.
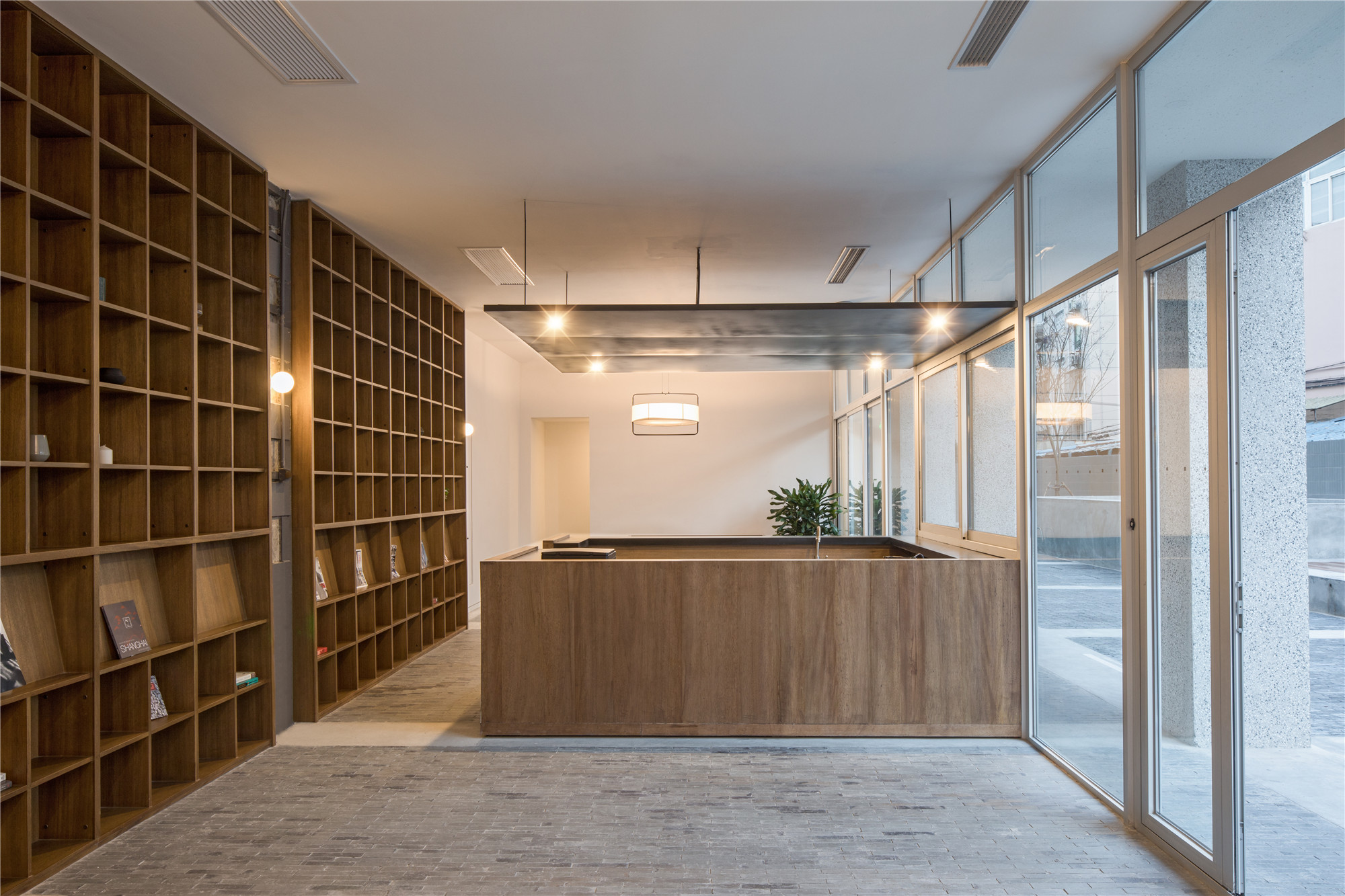
退后的门头,则给租户留出一个仪式感的过渡空间。
The apartment entrances are set back from the corridor, creating a moment to decompress and transition into the inner private spaces.
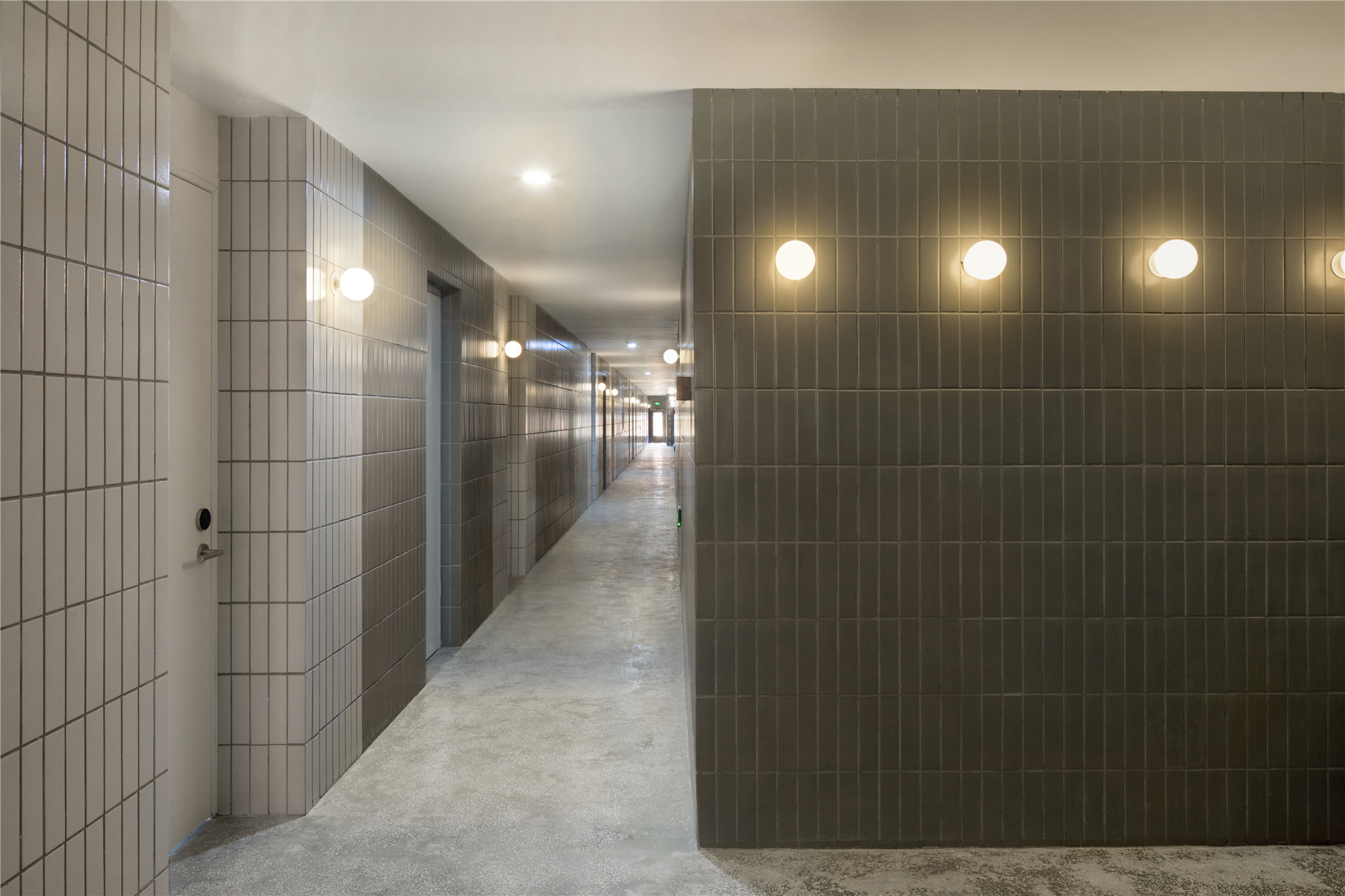
设计师置入“木盒”于建筑中:“盒内”是卧室与衣橱空间,“盒外”则为起居室。设计以小步阶上下内外,即可不设墙体而隐性分割空间,增加了空间的层次感。室内采用了白色水磨石地面与白色橱柜搭配,营造明亮简约的空间氛围。
In the studio apartment typology, MASS designed a ‘wooden box’ to serve as both the bedroom and wardrobe. The steps leading to this ‘box’ act as an additional lounge and serve to delineate the different zones within the small space. White terrazzo flooring and white cabinets create a refined simplicity and bright atmosphere inviting natural light in.
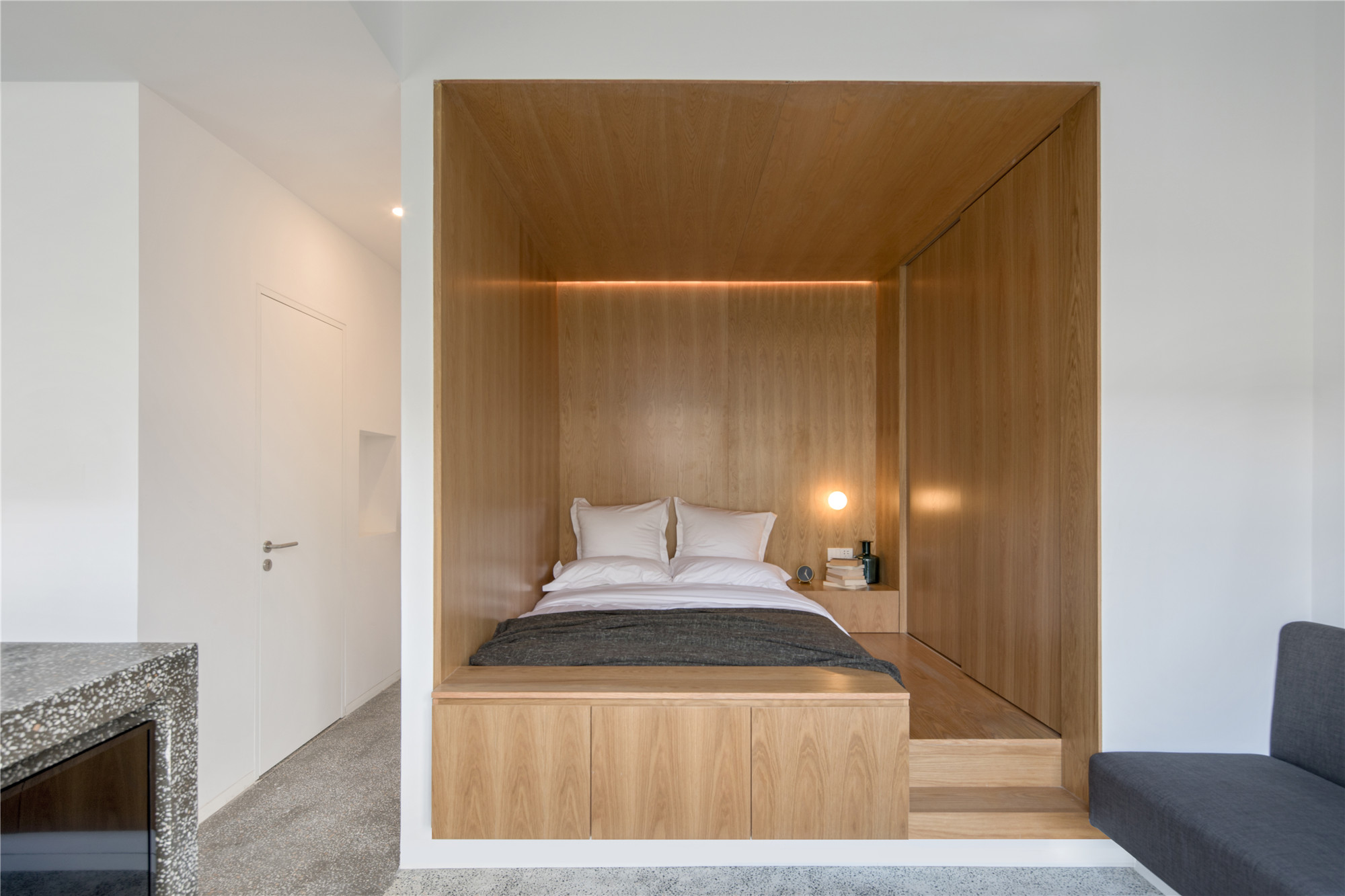
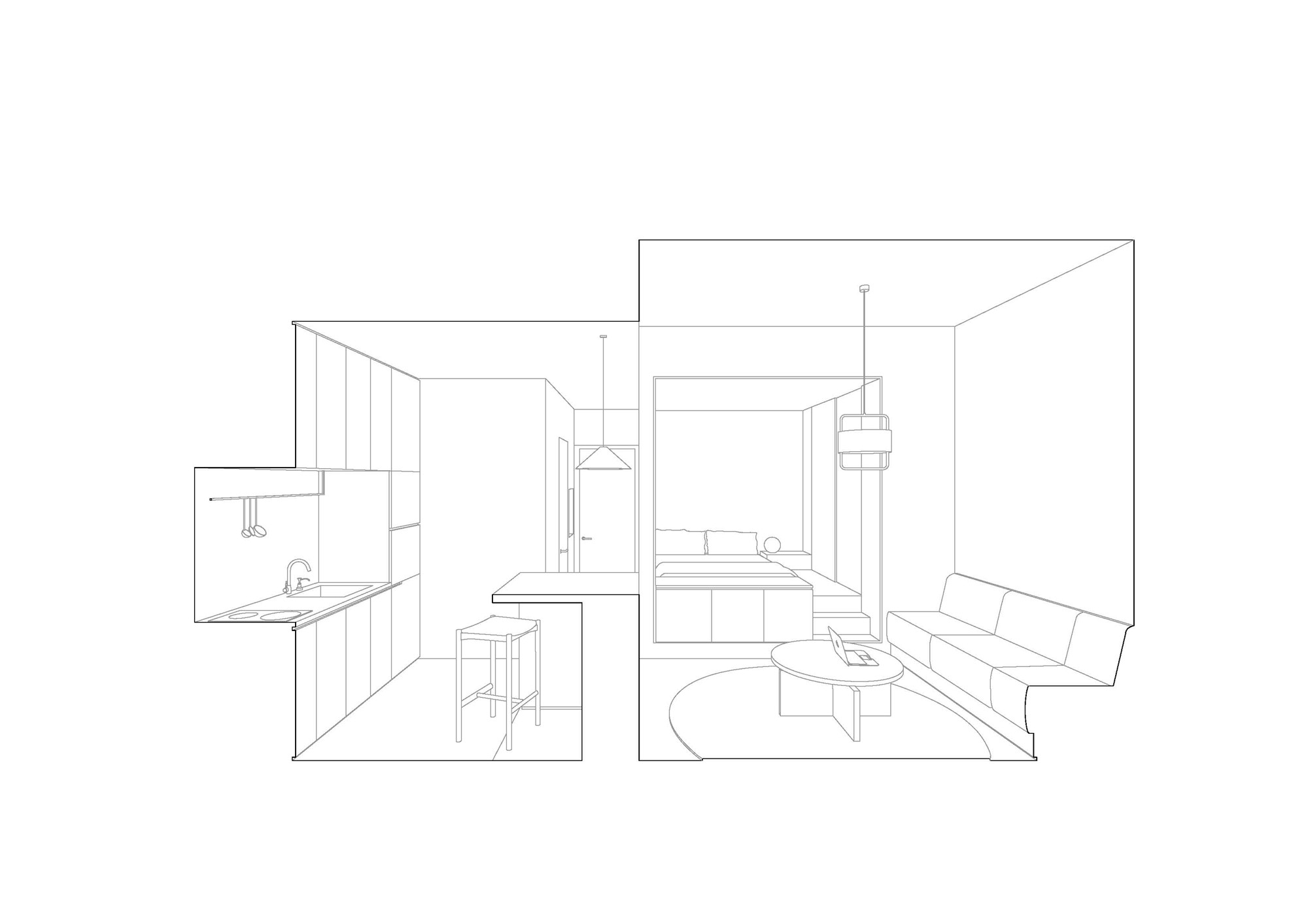
电视柜与餐桌功能兼具的水磨石吧台,是与三两好友小酌一杯的空间。设计师将不足30平方米的空间排布得井然有序,任何一种生活状态在此都能自然且自由地切换。
A terrazzo counter is designed as both a TV and dining table providing multi-functionality in the small space.
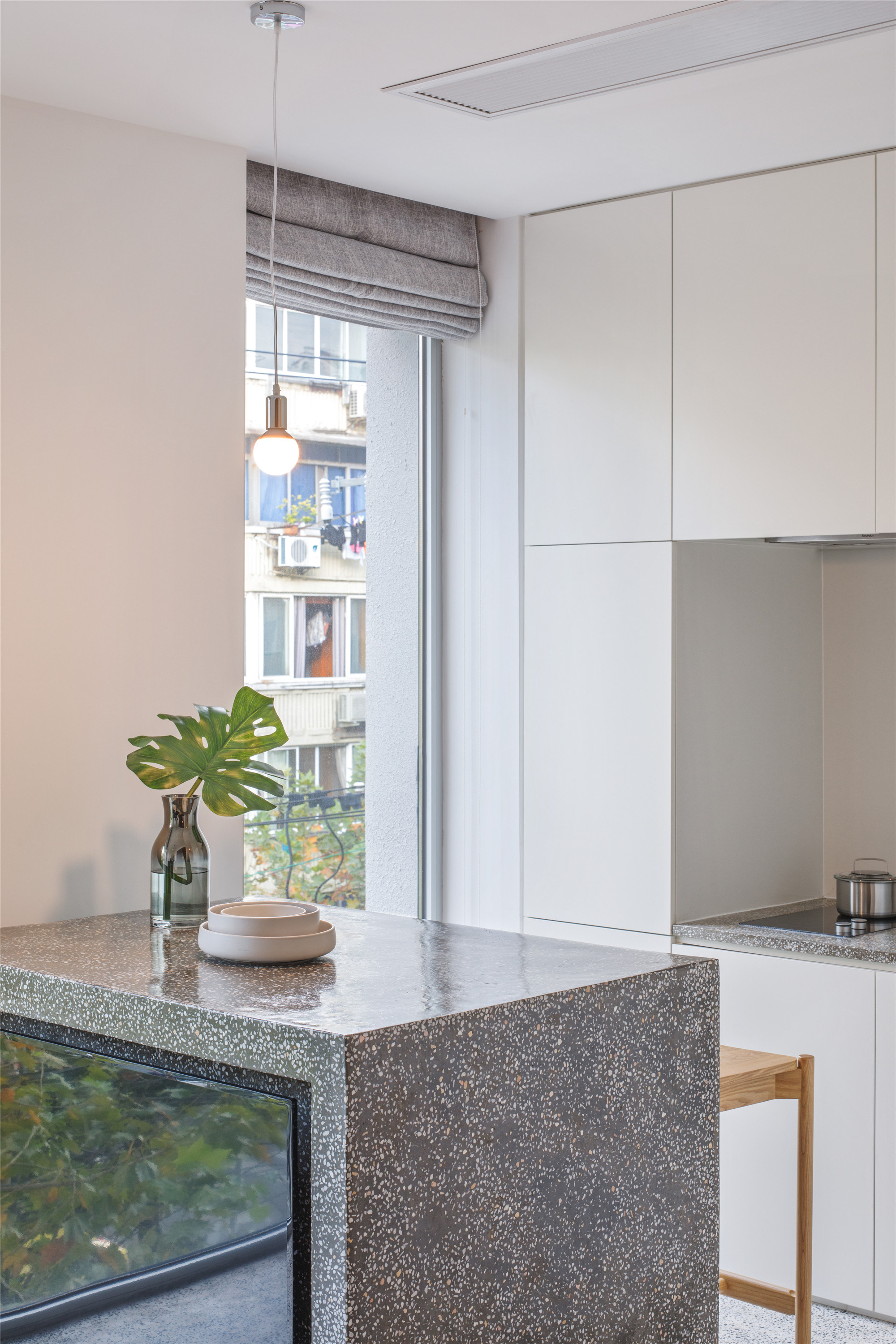
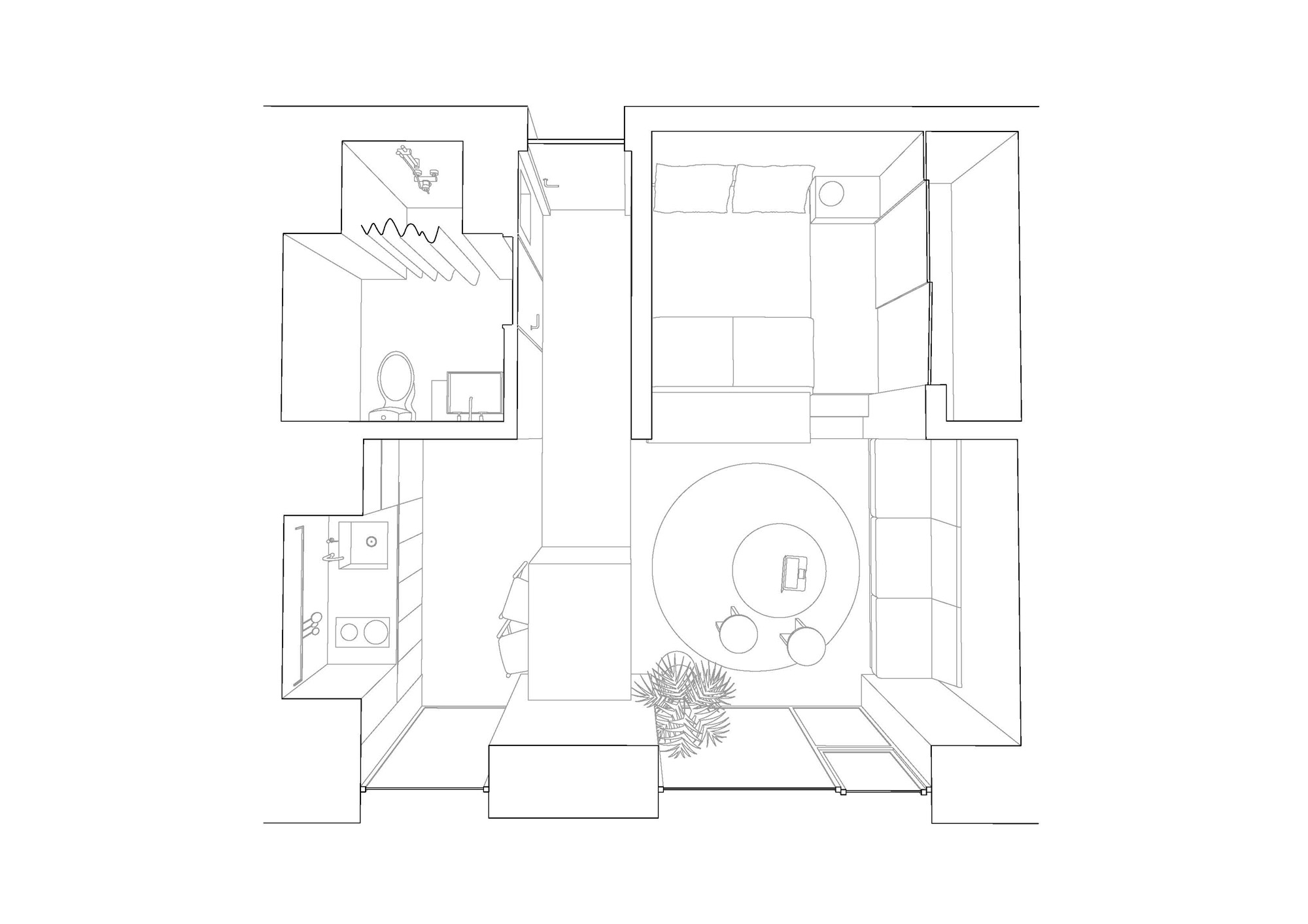
建筑外立面为水洗石、灰泥与瓷砖的组合。水洗石是老上海建筑中常用的材料,自然并且有着独特的肌理。设计师借此连接记忆中的上海,演绎“过去”与“现在”的对话。
This is the first base façade to combine pebble-dash, stucco and tile, resulting in a tactile narrative referencing the context of the building. The pebble-dash is a deliberate call to the memory of the city of Shanghai, where during the 1920’s this material was often used on facades in the Former French Concession. MASS revives the pebble-dash in base YUPING, creating a dialogue between Shanghai’s past and present.
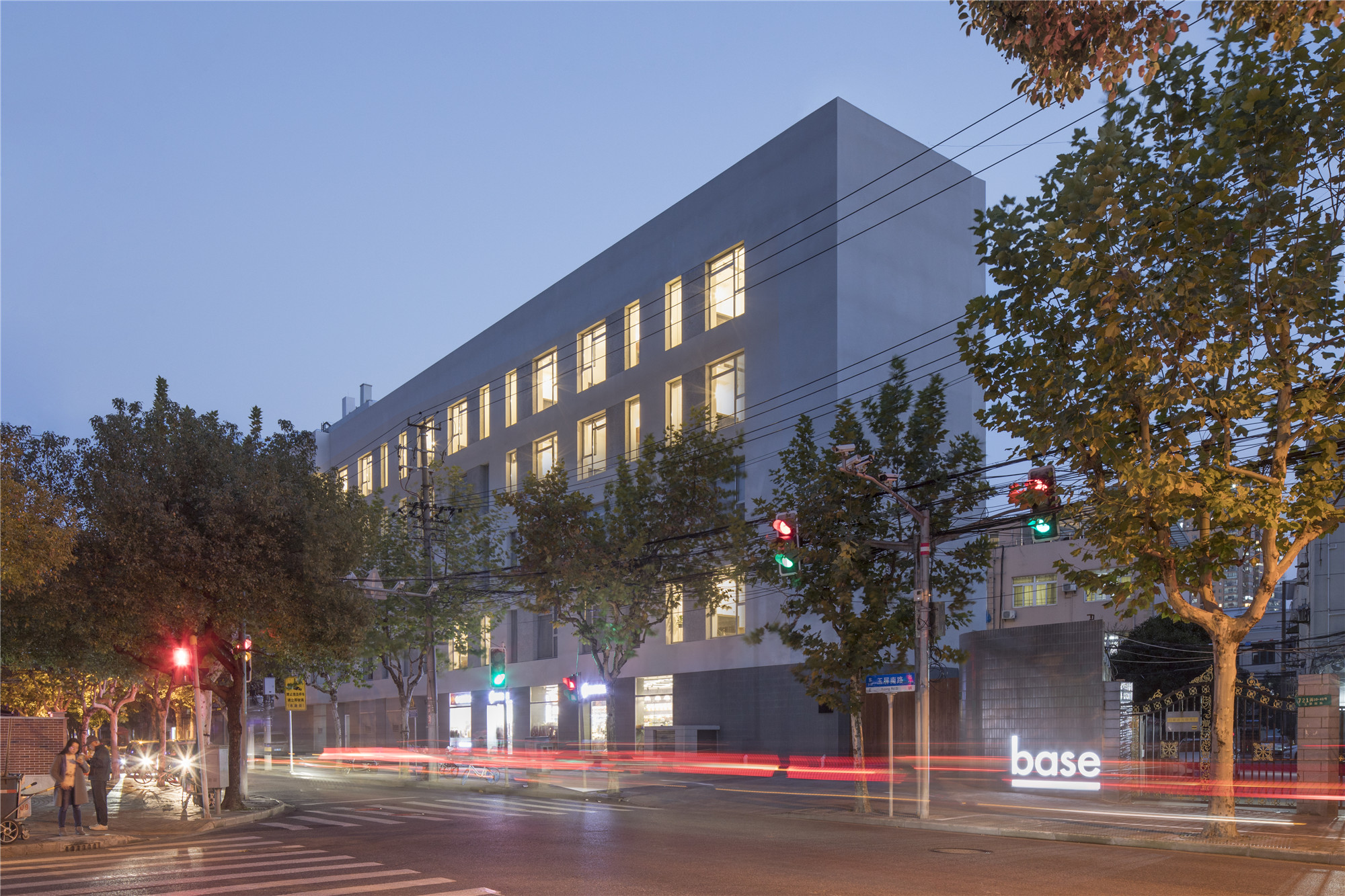
完整项目信息
设计单位:MASS DESIGN OFFICE
建筑设计:Borja Trujillo,Concha de Carlos
项目客户: base佰舍
项目地点:玉屏南路697号,长宁区,上海
建筑面积:3504.3 平方米
建成年份:2018 年
摄影:田方方
版权声明:本文由MASS DESIGN OFFICE授权发布,欢迎转发,禁止以有方编辑版本转载。
投稿邮箱:media@archiposition.com
上一篇:南头古城“万化同源”展览空间:三维化“超级报纸” / 直径叙事设计
下一篇:举目垂屏:老厂房办公室改造 / 青·微舍(武汉)工作室