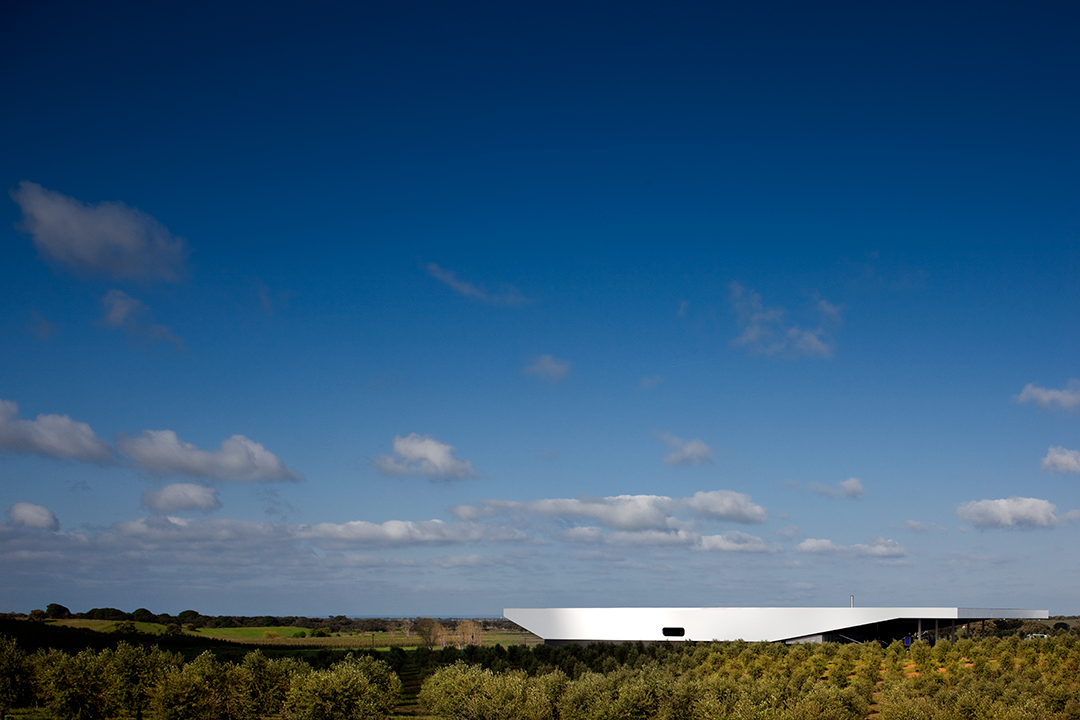

设计单位 Bak Gordon Arquitectos
项目地点 葡萄牙费雷拉杜阿连特茹
建成时间 2010年
建设面积 5,600平方米
在葡萄牙,初榨橄榄油的生产曾作为农业活动持续了几个世纪,后来这一活动被工业化了,然而从来没有人觉得,建筑对于橄榄油生意的成功起到了重要作用,它们大都还是呈现为与农村环境相匹配的面貌。
In Portugal the production of virgin olive oil has been an agricultural activity for centuries. However, since the industrialization of this activity, architecture has not been essential to commercial success, while expressing the landscape in a way that was appropriate to the rural setting.
而在本项目中,建筑师让Oliveira da Serra橄榄油工厂仿佛在树丛之中冒出头来,以一种蓄势待发的姿态,准备处理橄榄树上凝结出的宝贵“汁液”。橄榄油生产季往往是当地一年中气候最不宜人也最不利于工作的季节,但无论天气如何,这座建筑中的生产都将紧锣密鼓、昼夜不停地持续三个月。
The Oliveira da Serra olive mill was designed to appear in the middle of olive groves as if it had emerged from the trees ready to process the precious "sap". Olive oil is produced during the season when the climate is most inhospitable and unfavourable for work. Whatever the weather, intense activity continues day and night for three months.
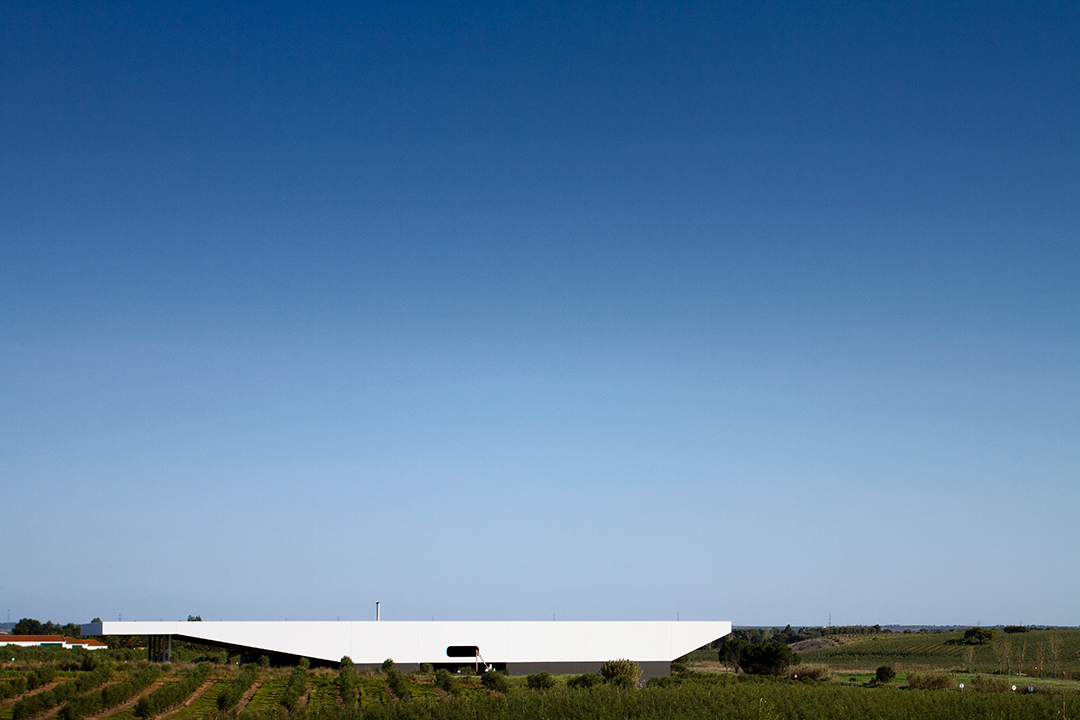
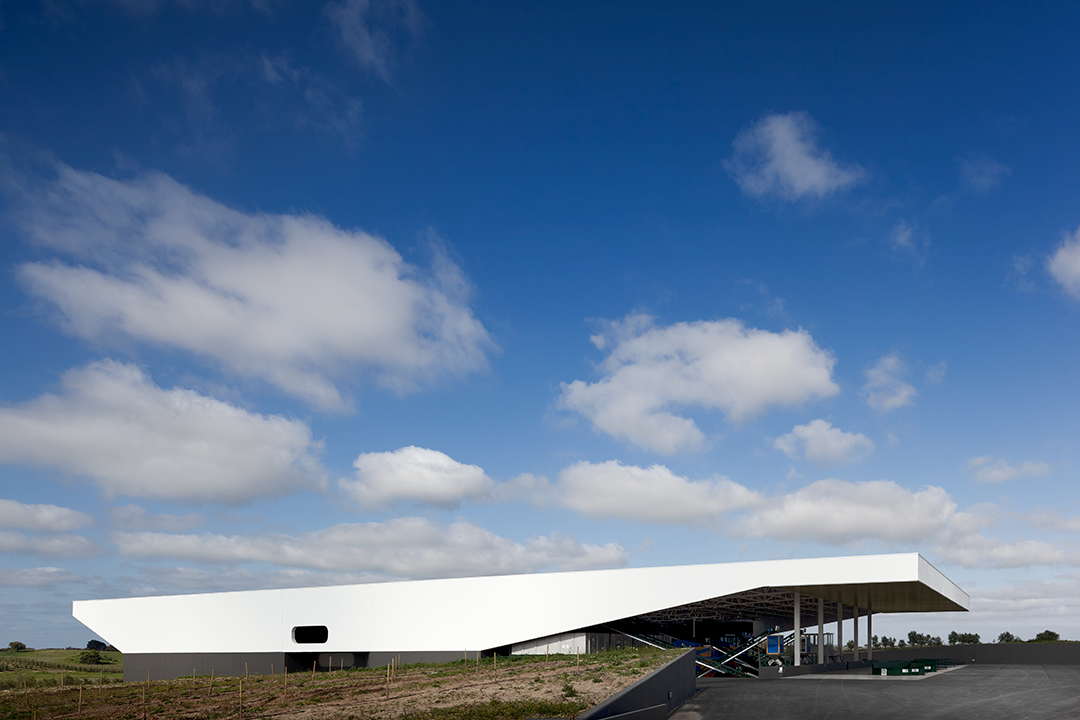
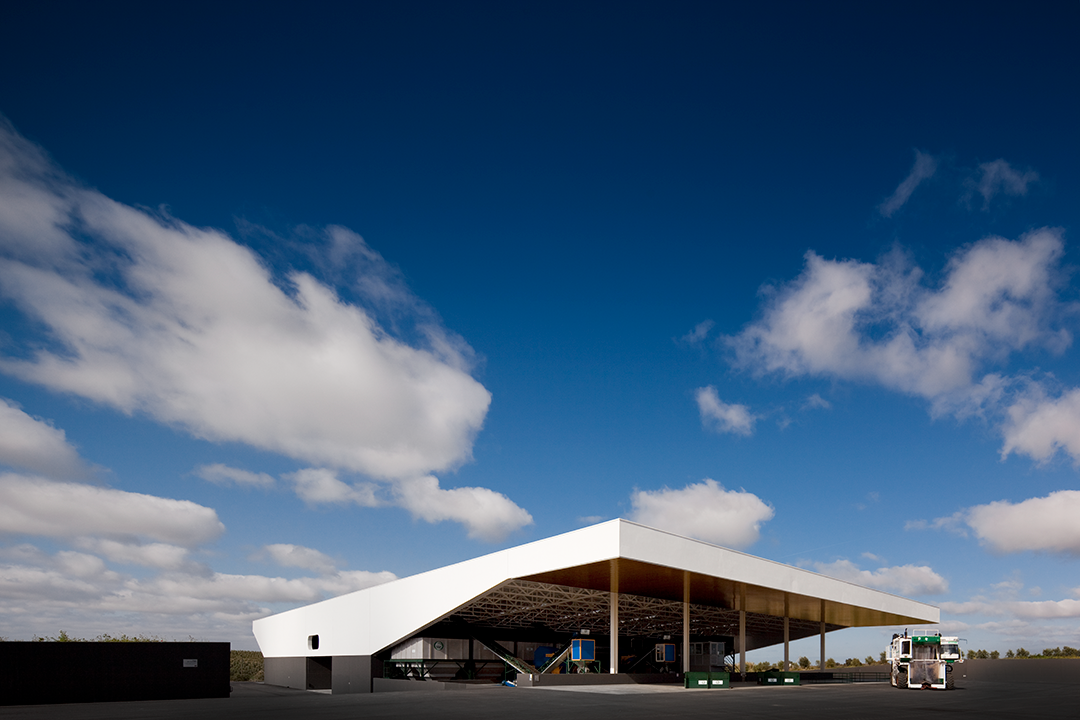
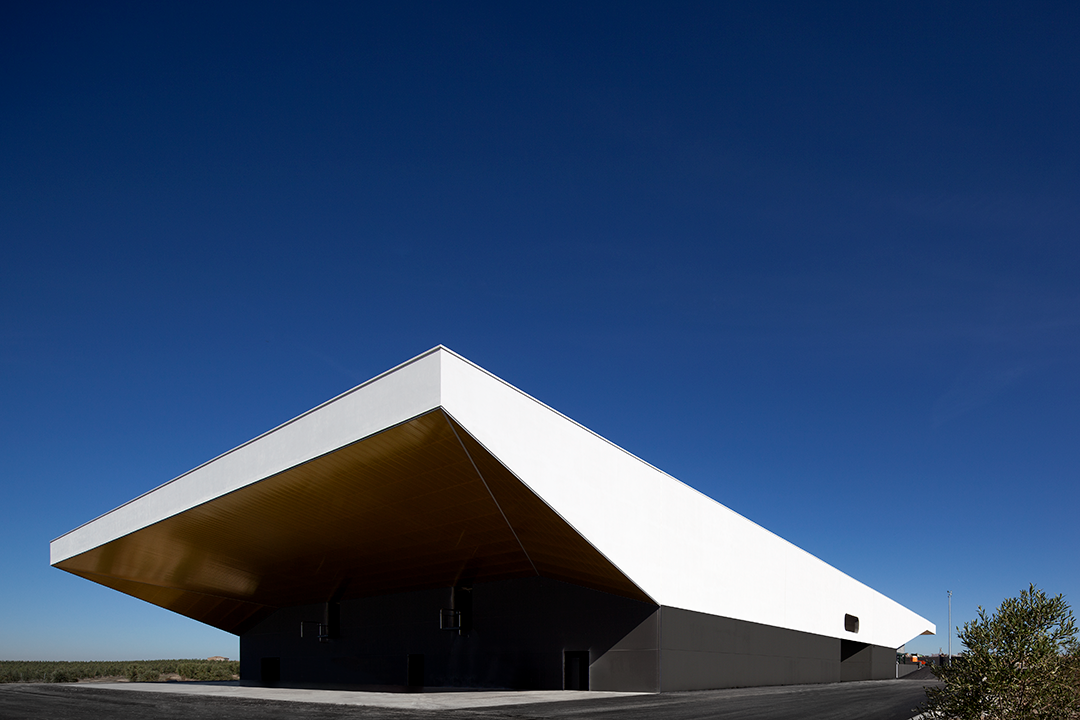
在建造混凝土墙的同时,设计也对建筑所在之处的地形进行了改变,而这些外露的混凝土墙显眼地穿过橄榄树林,并且为布置在建筑周围的必要设施定义了空间划分。
The topographical transformation is carried out with the construction of exposed concrete walls that cut through the olive grove in an essential way and are capable of defining all the necessary installations on the perimeter of the building.
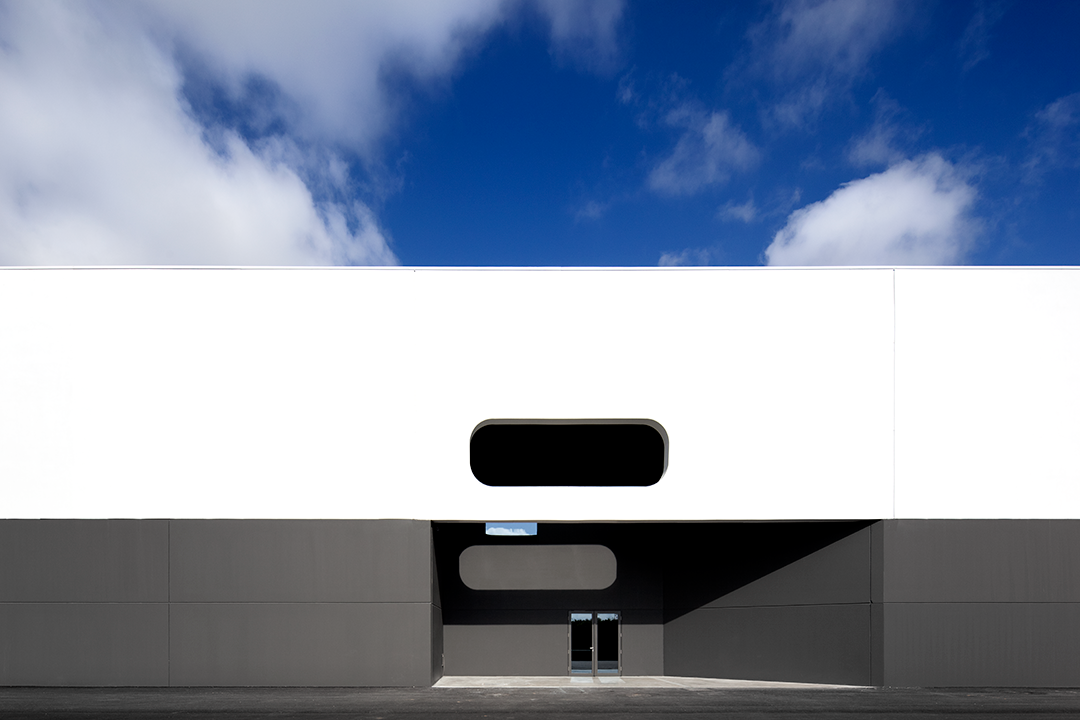
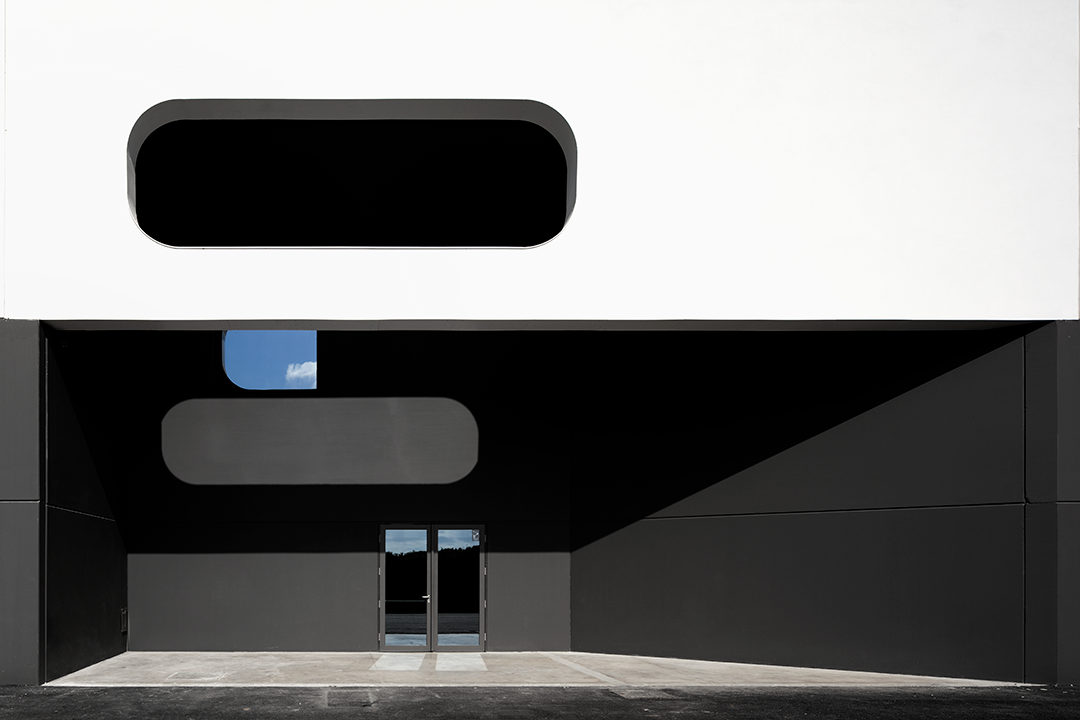
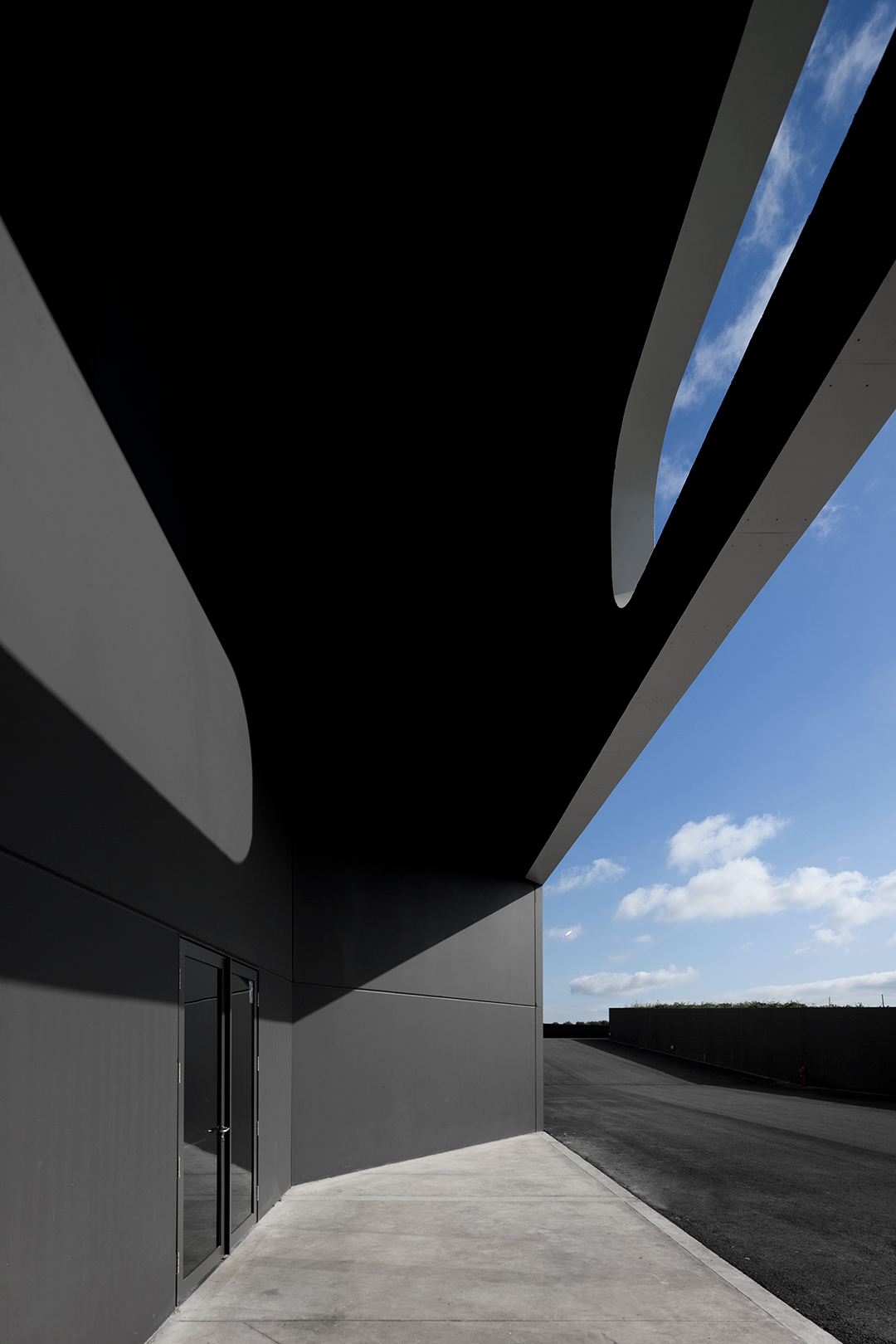
该建筑旨在高效地整合复杂的生产过程。建筑以非常清晰的布局方式规划了各种功能空间的顺序,空间彼此平行,与经过最大程度优化的橄榄油生产流程相对应。
The aim of this building is to efficiently synthesize the complex production process. The building's program dictated the succession of spaces with great clarity, parallel to each other, which correspond to the optimization of the olive oil production phases.
在建筑中央,员工区域的上方,设有一个区域可用于参观工厂本身。在有外部团体来访时,这里可以接待他们,并向他们全景式地展示工厂的所有生产运营活动。
In the building's epicenter, above the employees' sector, an area for visiting the mill itself was set up, which receives groups outside the daily operation and from where there is a cross-sectional view of all activities.
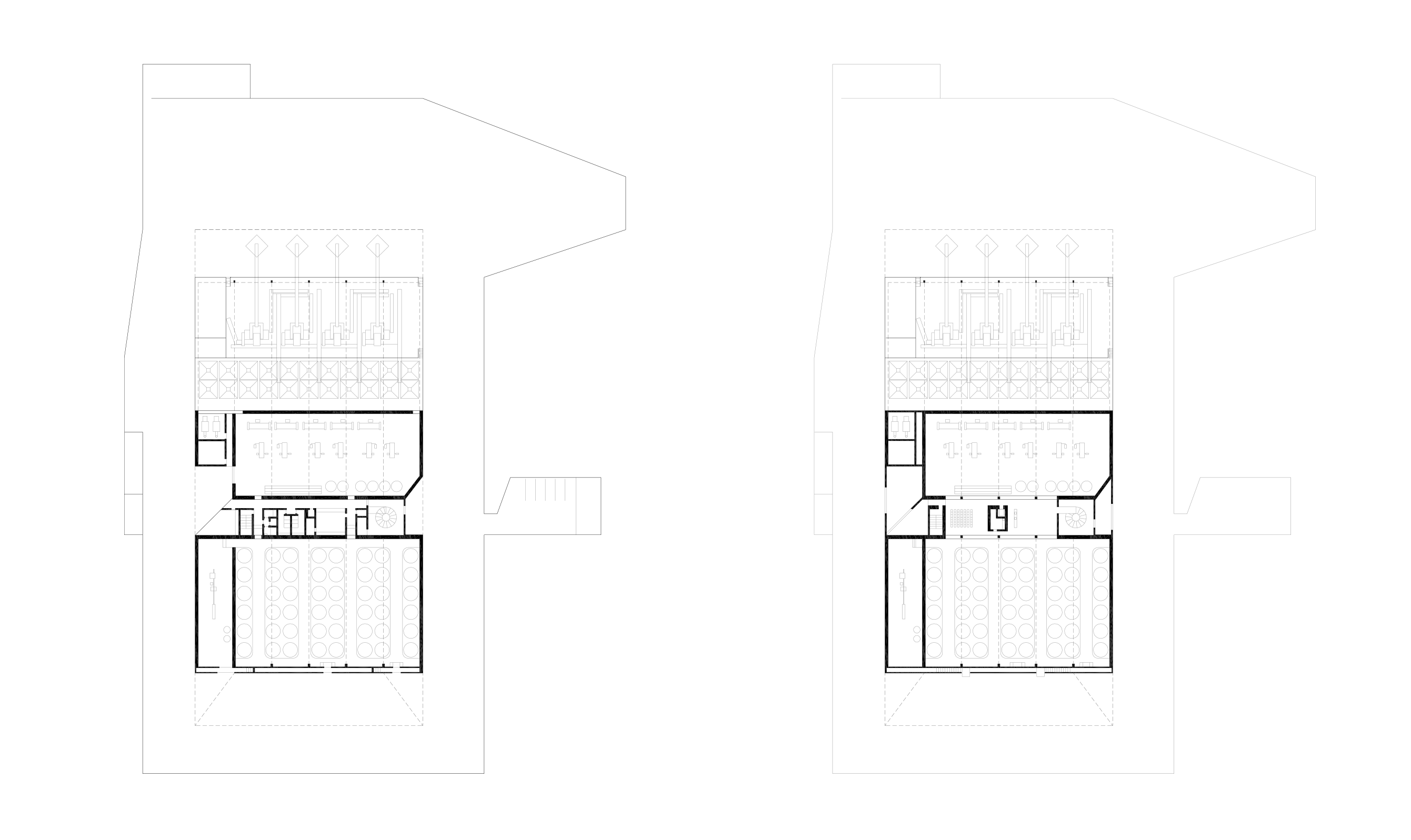
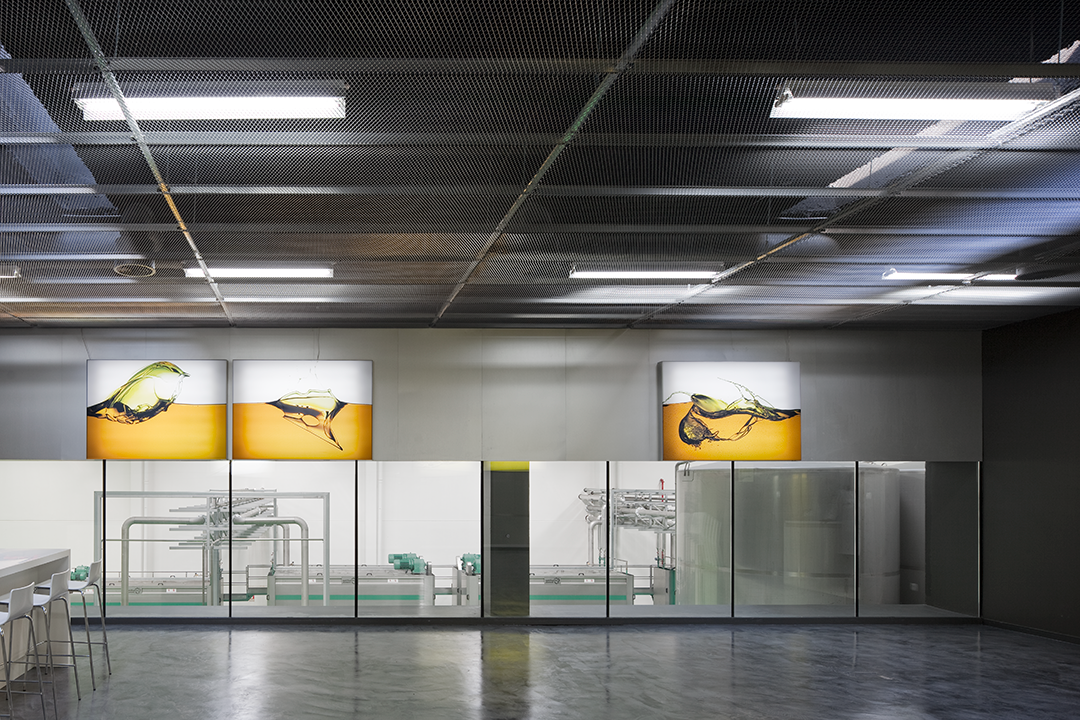

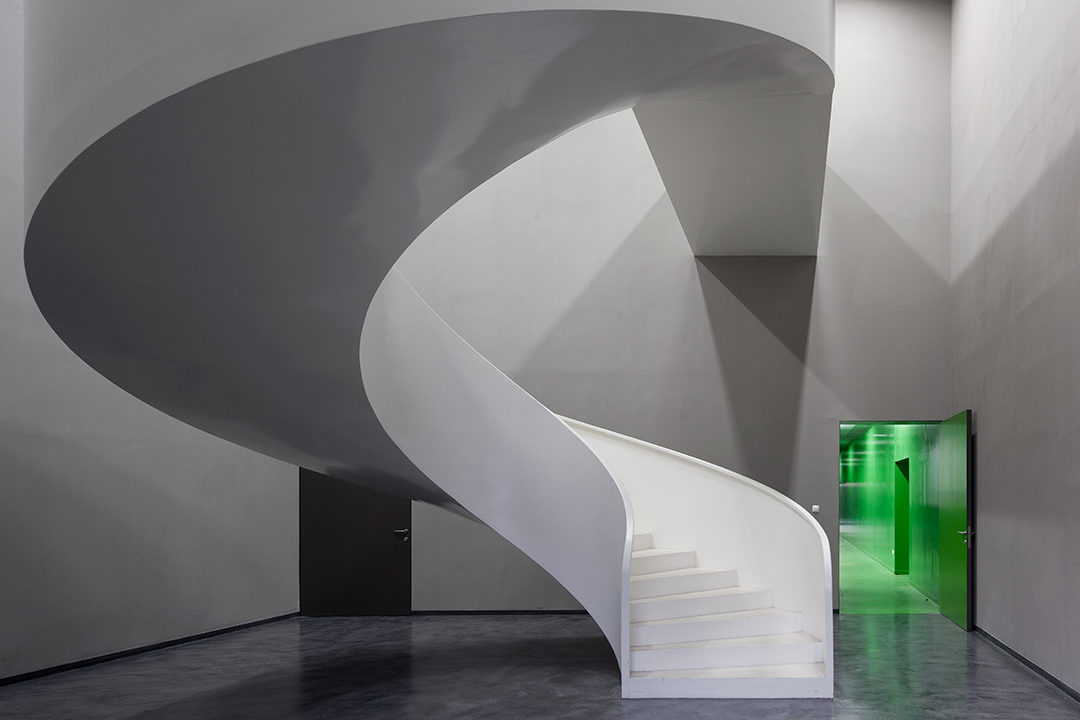
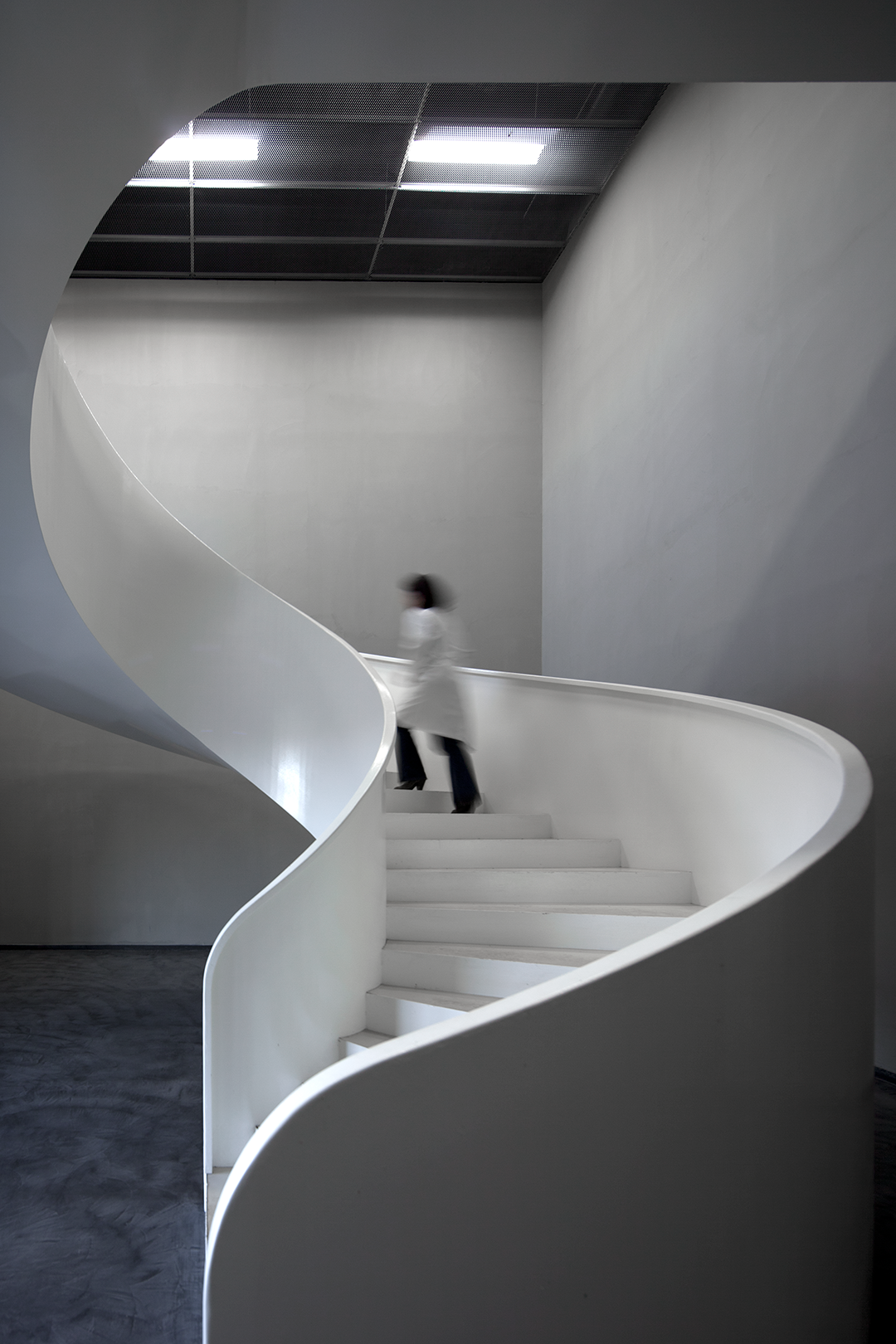
建筑的建造体系,无论是结构还是表面覆层,都以预制的混凝土构件为基础。在建筑的上层,某些部分的体积超出了混凝土体系的限制,创造出巨大的有顶户外空间。这些部分是钢结构,并使用了安耐板(无机水泥板)表面覆层系统。顶棚内侧如一个“巨大的灯笼”,覆盖着颜色金黄如橄榄油的聚碳酸酯蜂窝板。
The building's construction system is based on prefabricated concrete pieces, which structure and cover it. At the high level, when the volume extends beyond its limits, creating large exterior covered surfaces, it is structured in steel and covered with an Aquapanel system. The "huge lanterns" are covered in olive oil-colored honeycomb polycarbonate.
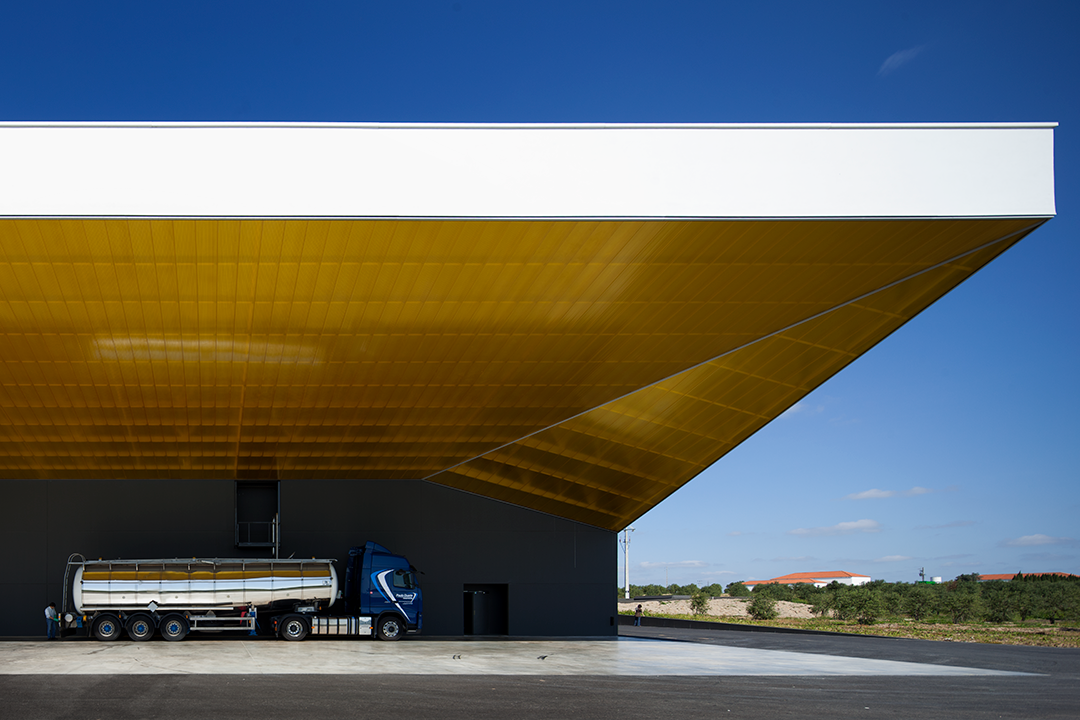
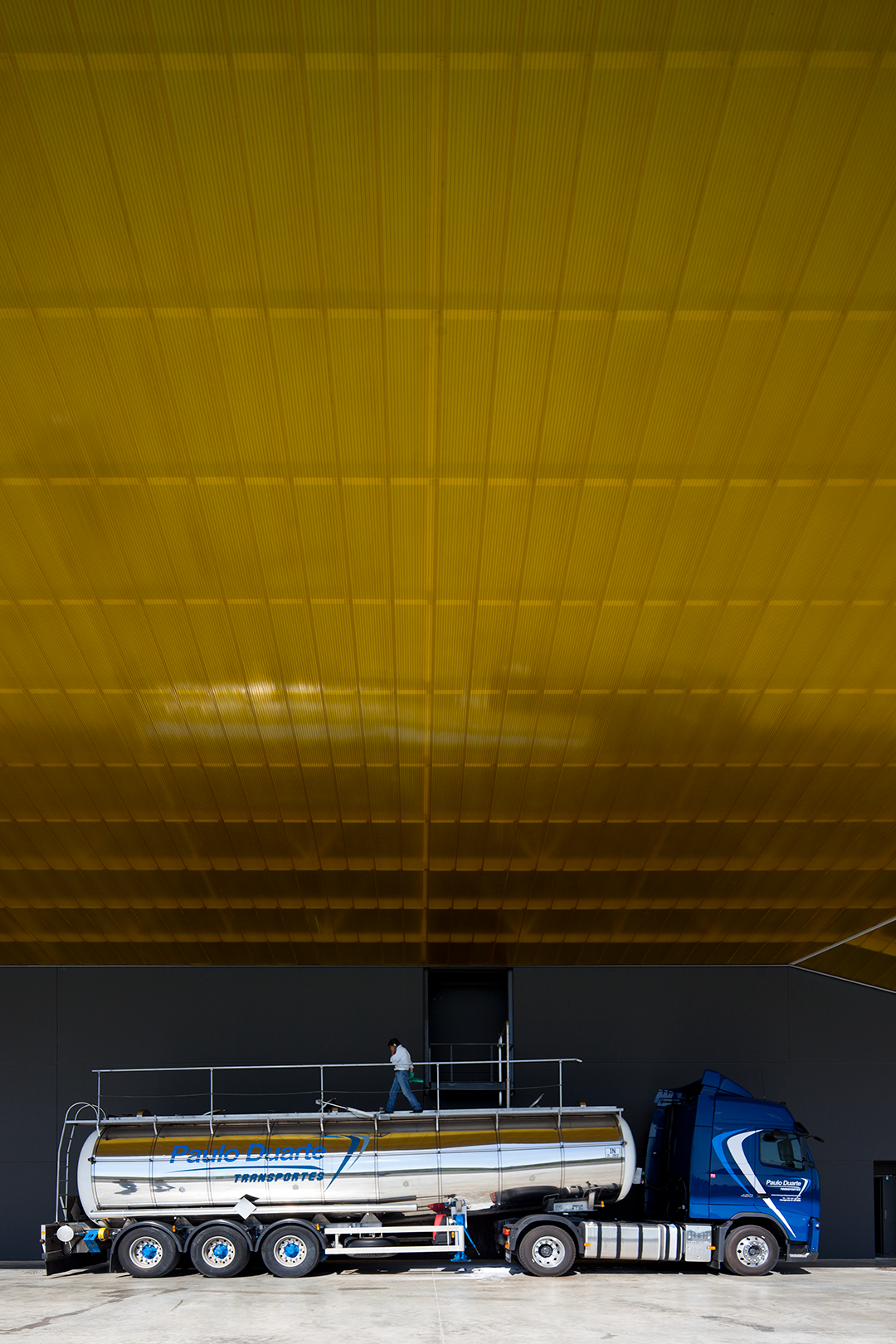
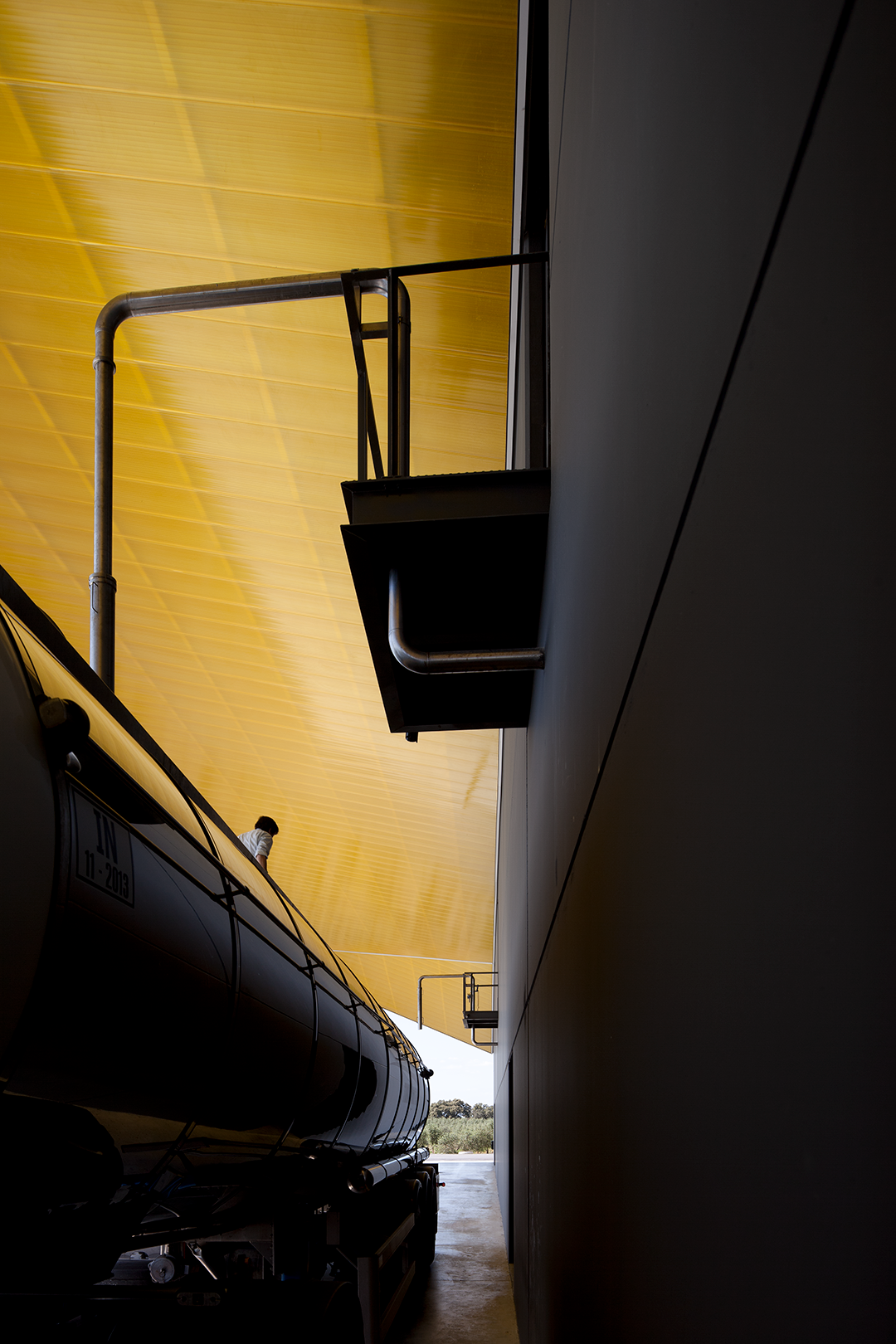
在阿连特茹平原上,这座有着大屋顶、以灯光照耀着外围工作区域的建筑就像一座灯塔,为农村的生产活动提供了一个永久的新诠释。
Large roofs with lighting cover external work areas that function like beacons in the plain of the Alentejo, providing a permanent new interpretation of rural work.


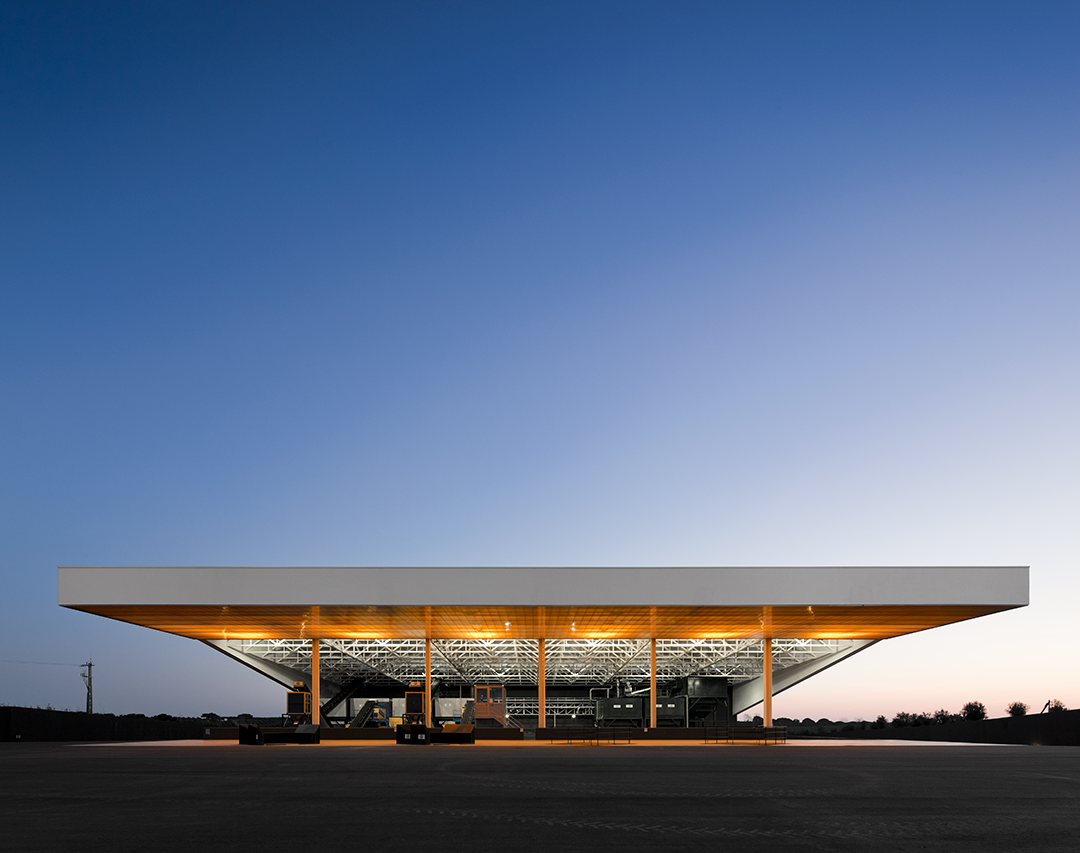
设计图纸 ▽
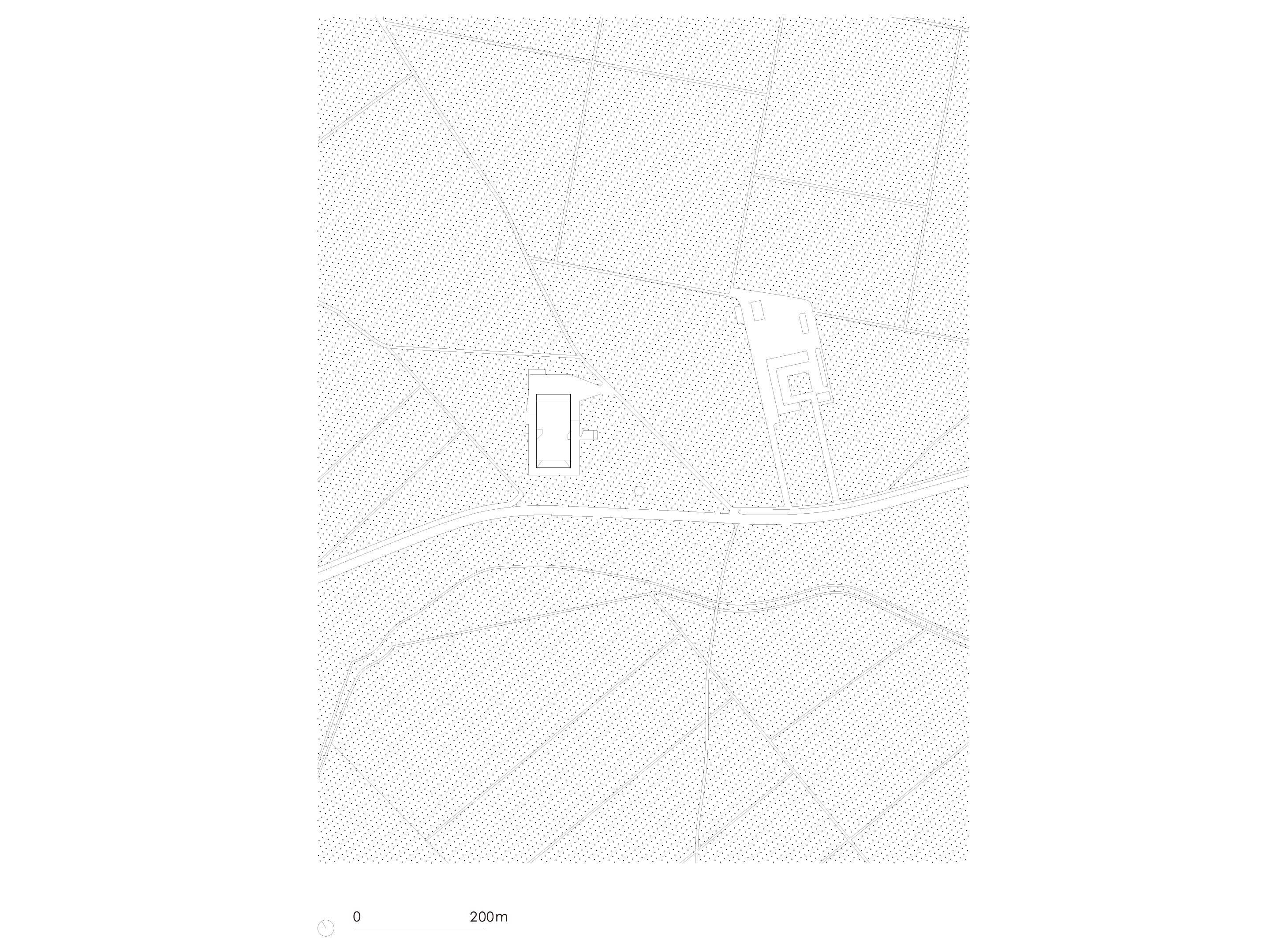
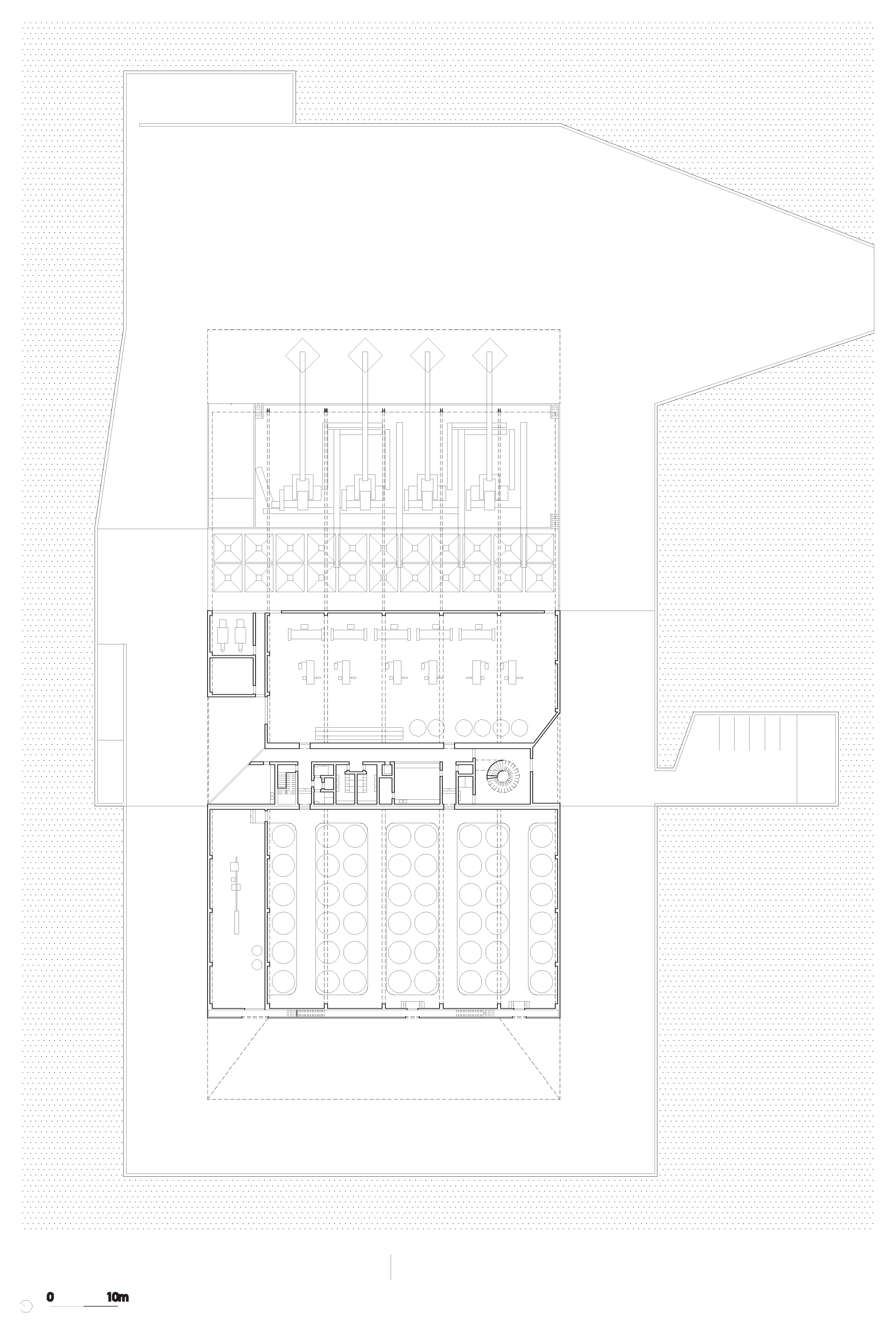
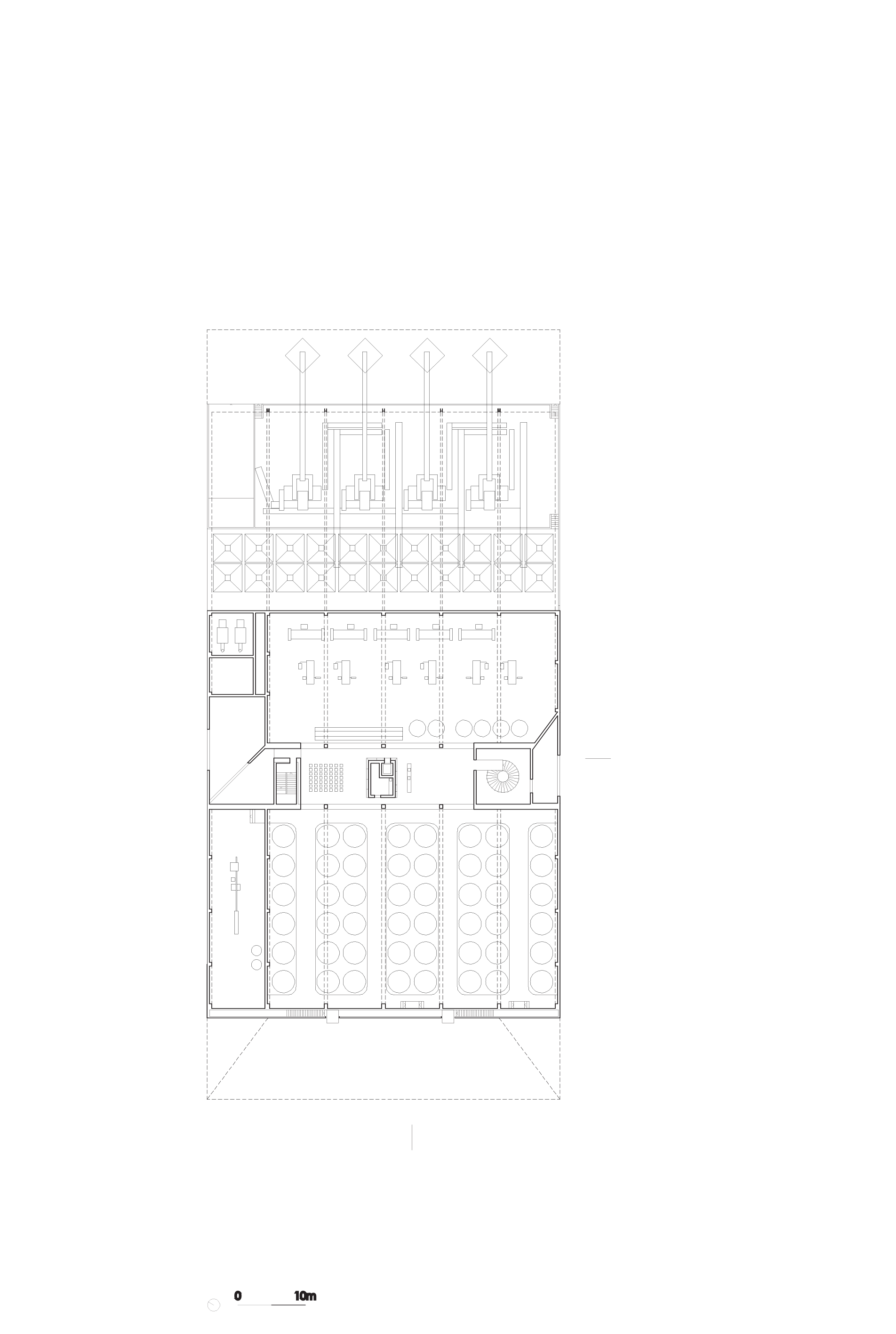
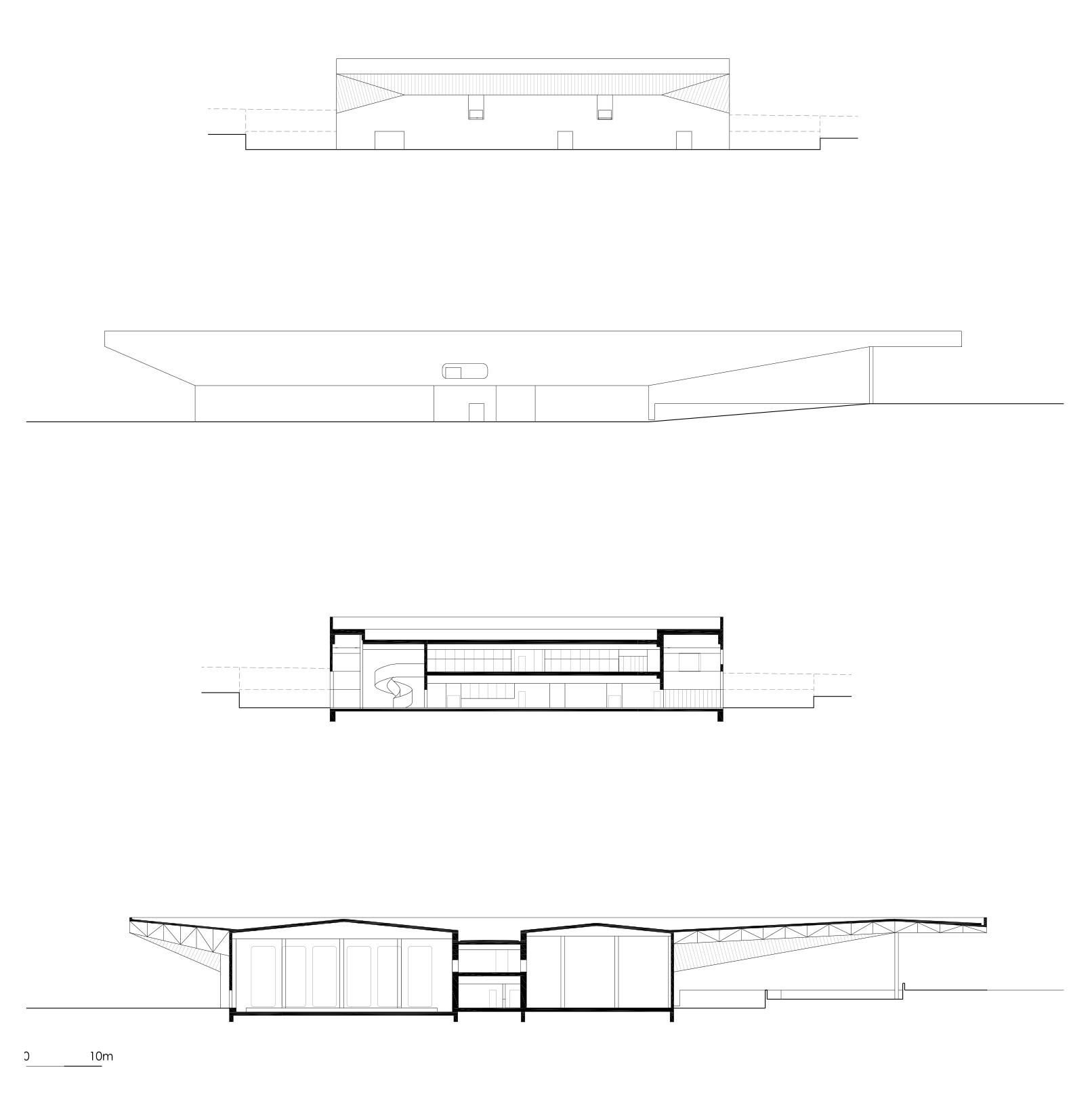
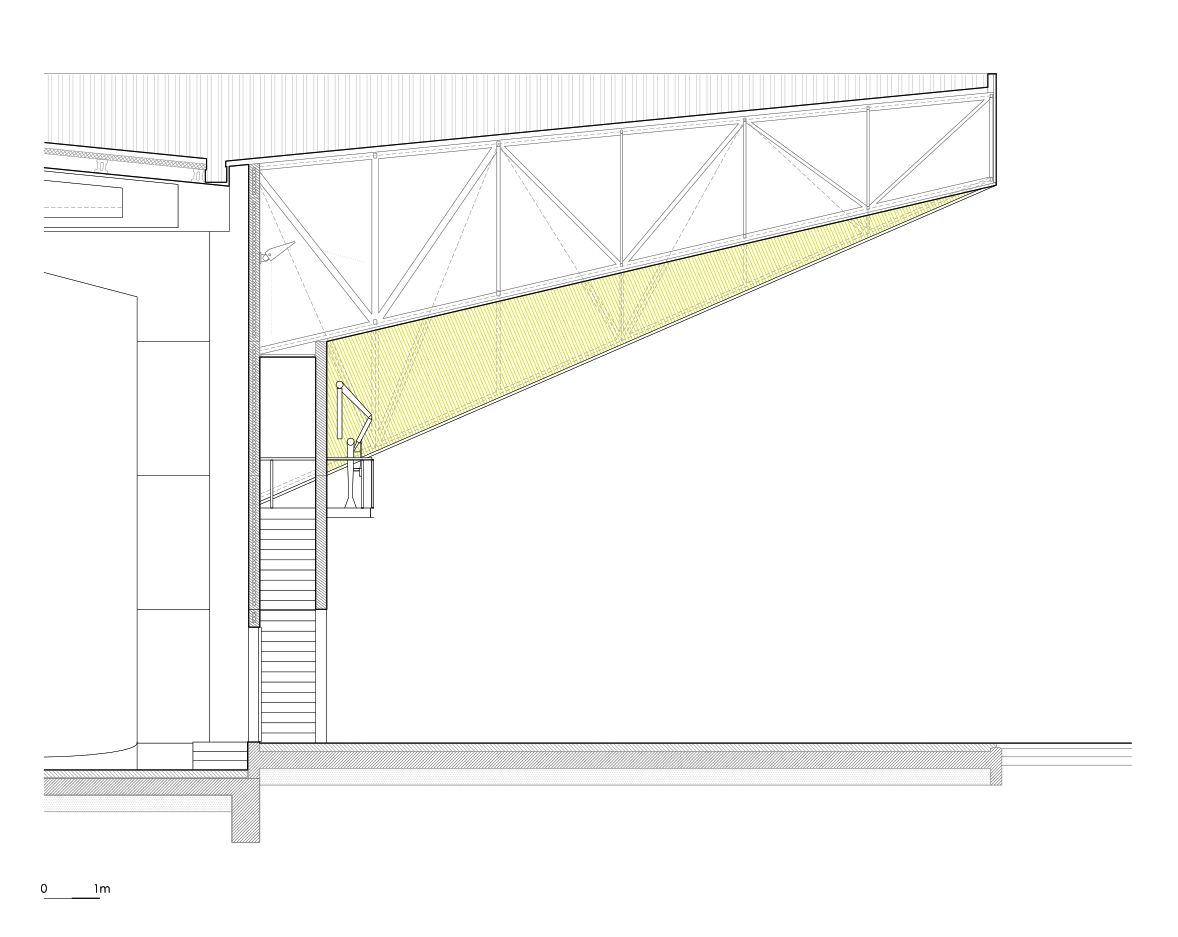
完整项目信息
Architecture: Ricardo Bak Gordon
Collaboration: Luís Pedro Pinto, Nuno Velhinho, Pedro Serrazina, Sónia Silva, Vera Higino, Walter Perdigão
Site location: Ferreira do Alentejo
Client: Sovena
Contractor: Cantinhos / ACF
Consultants: Iradu Engenharia
Areas: 5600m2 construction area
Date: Works completion in 2010
Photographs: FG+SG - Fernando Guerra
本文由Bak Gordon Arquitectos授权有方发布。欢迎转发,禁止以有方编辑版本转载。
上一篇:SO – IL在建方案:布鲁克林9 Chapel高层住宅
下一篇:半仓 / 本哲建筑