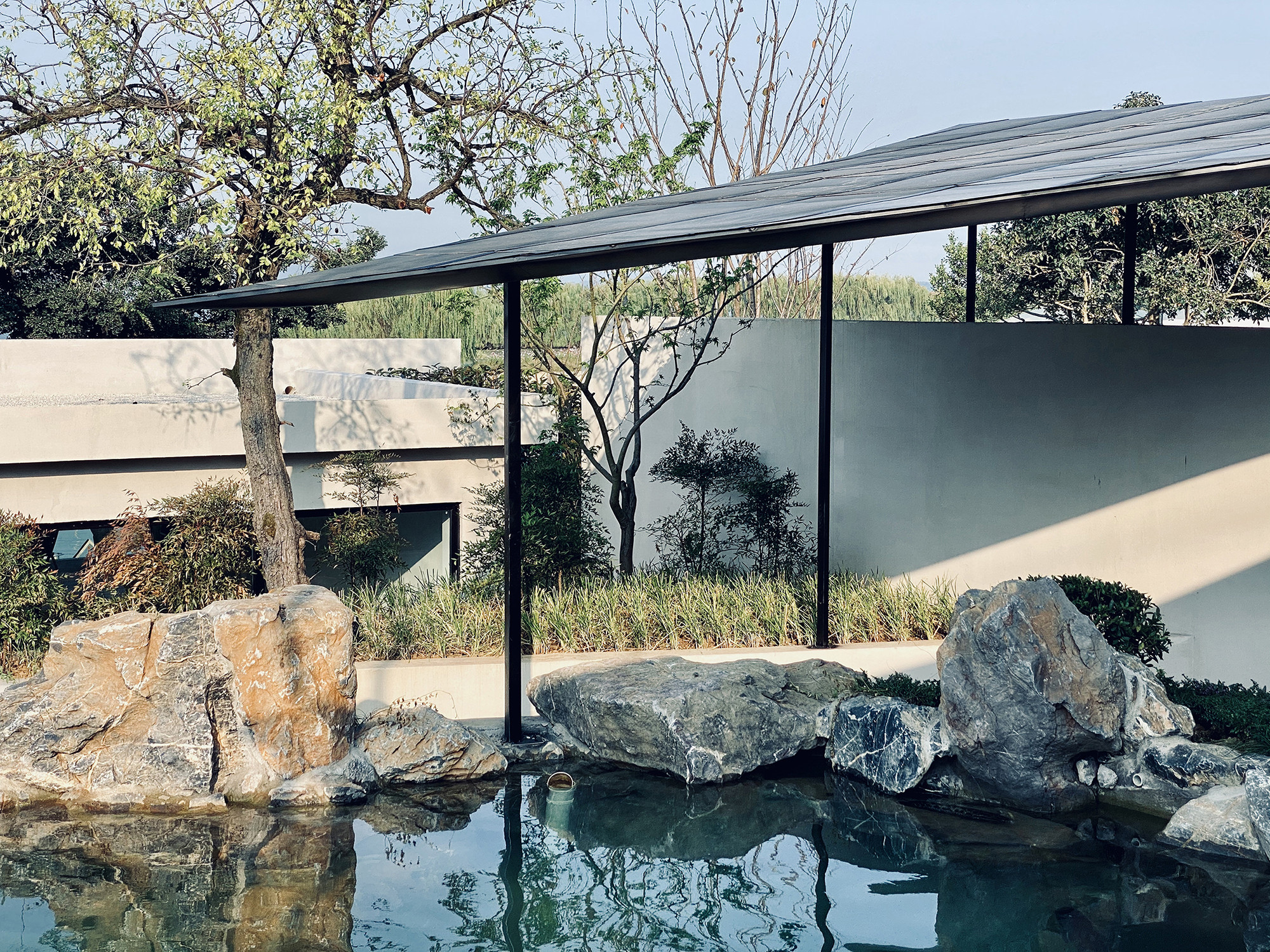
设计单位 上海可空建筑设计工作室
项目地点 苏州太湖三山岛
建筑面积 2150平方米
建成时间 2020年
本文文字由设计单位提供。
2019年夏天,受业主委托,我们来到位于太湖中央的项目现场。彼时工程进行到一半,但因种种原因面临整体性的设计调整。
In the summer of 2019, we come to the construction site on Sanshan island in the midlle of Taihu lake as the client consult us for a re-design proposal of the on-going hotel project.
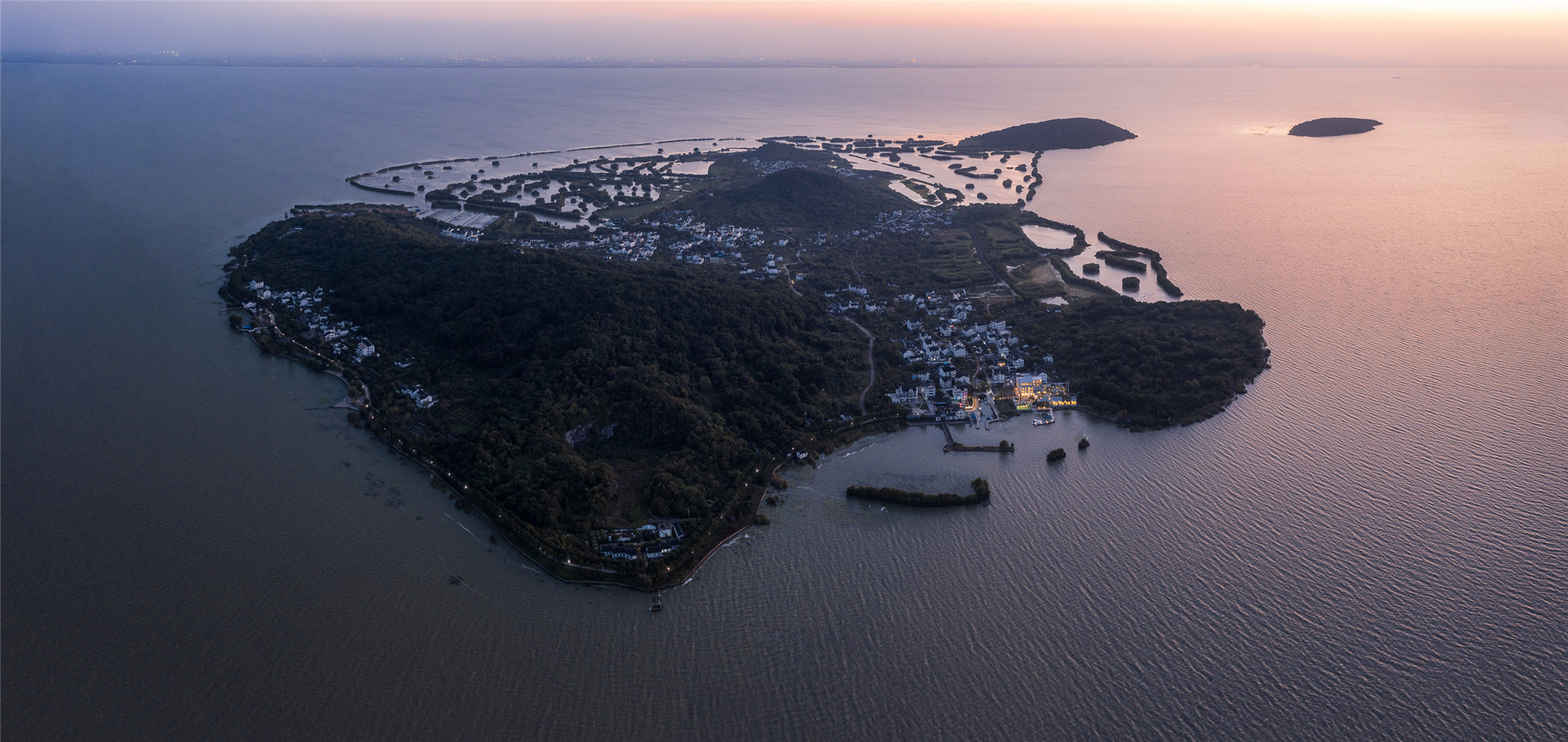

原计划占满临湖面的建筑体量被消减一半,仅留一幢独栋箱体建筑和一个空地大院子;原设计的现代主义白盒子建筑,也因风貌监管的原因被要求“平改坡”。原方案被彻底瓦解,亟待以新的视角重新展开设计并延续工程。源于这样的诉求,我们展开了基于现存建筑改造更新的酒店设计。
At that time, the project was facing a giant modification as the request of government: half of the building needs to be canceled leaving an empty field in the middle of the site; The original modern white box design needs to be changed to slope roof style to coordinate with the Chinese traditional style of Suzhou. Based on such demand, we started our new renovation design.
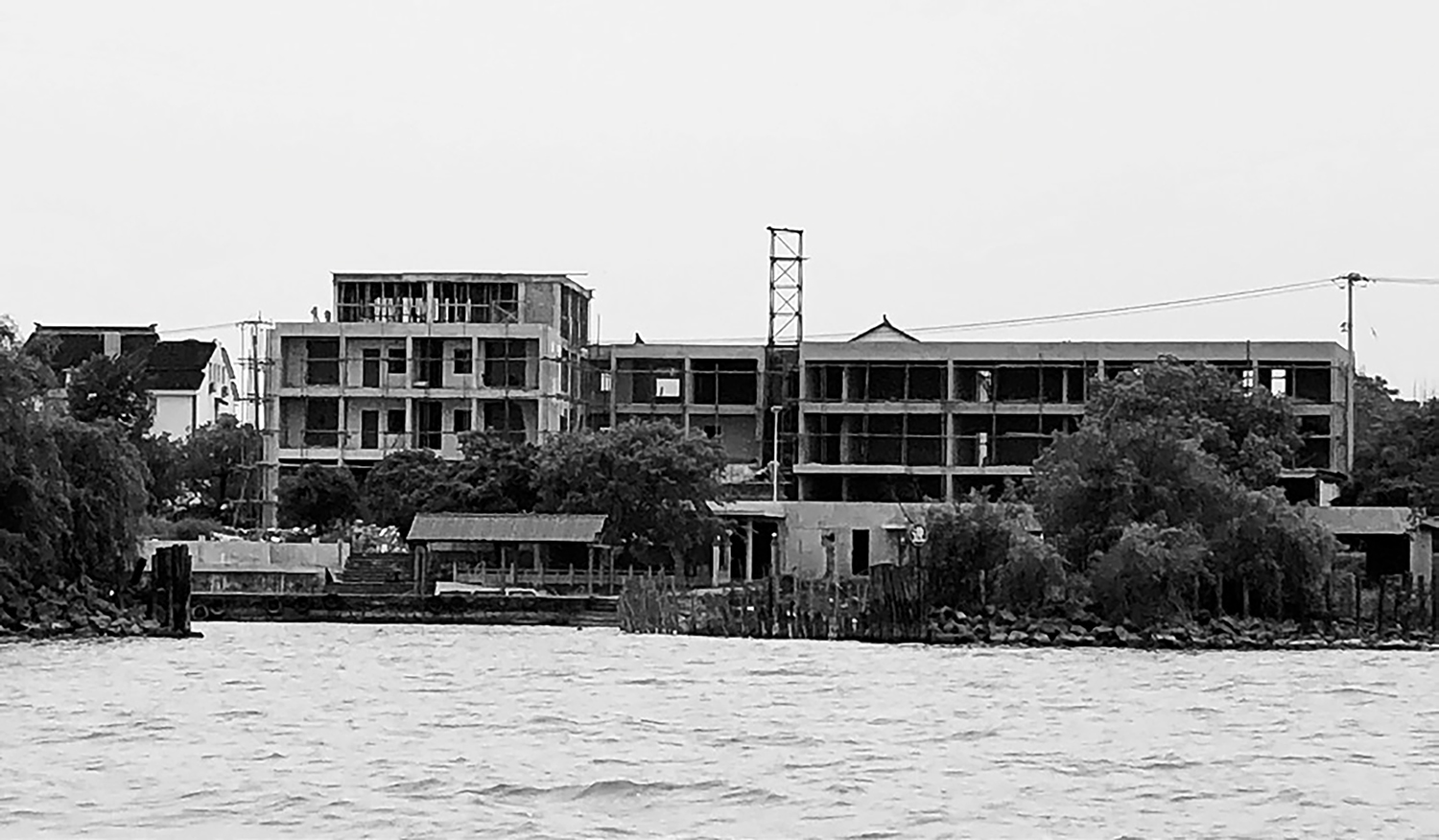
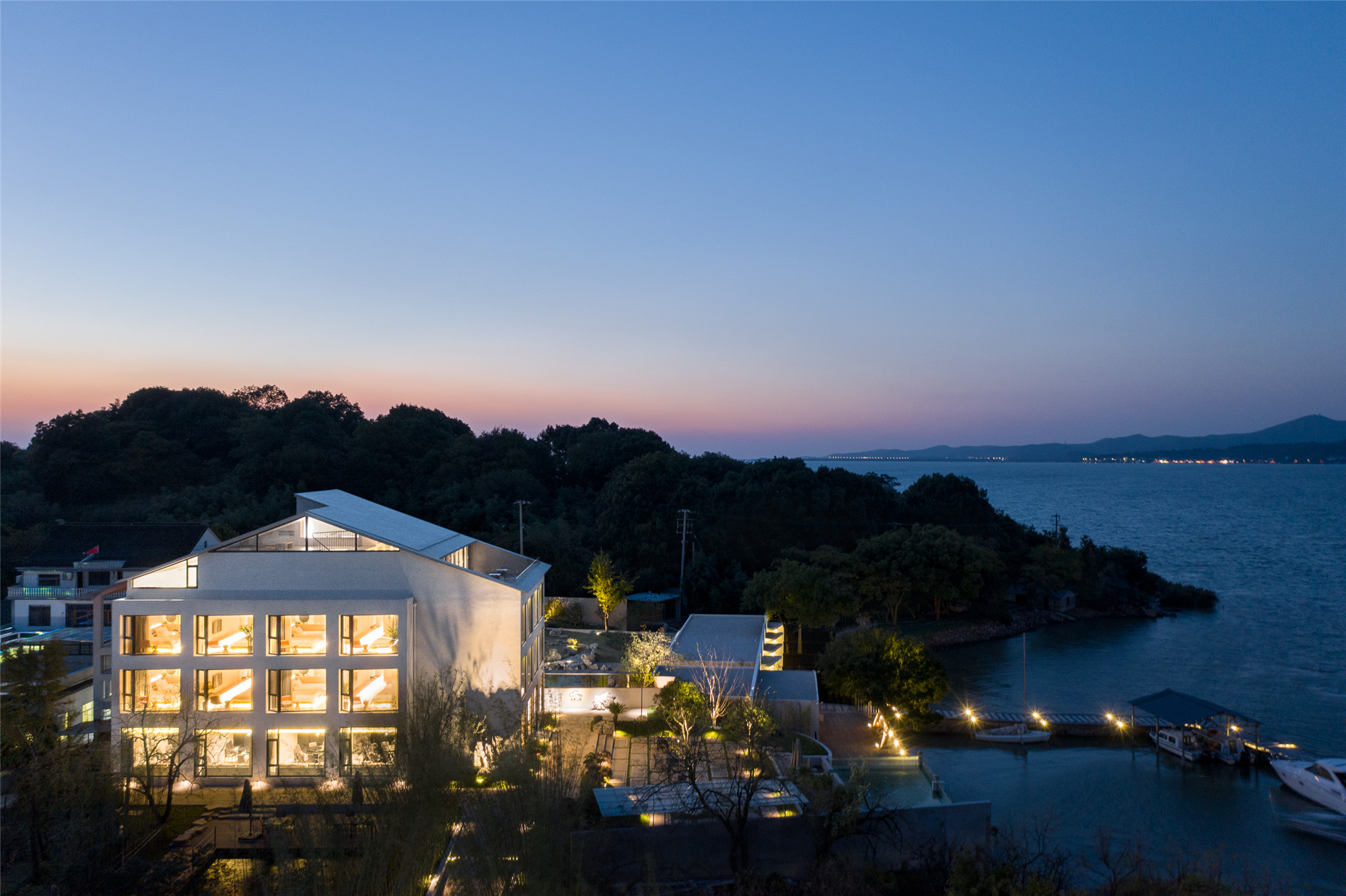
改造设计面对三大任务和挑战:首先是如何利用拆除原建筑后空余的场地,并重组流线关系;第二是如何将平改坡的硬性要求,合理转化为积极的设计条件与建筑空间;第三是如何通过室内空间的深化设计,提升建筑的特征与品质。依据对以上内容的判断,我们以三处针对性的空间设计,作为设计的切入点。
We were facing 3 major challenges: 1. How to use the empty field and re-compose the space system. 2. How to change the unyielding request of slope roof to a positive factor and create a special public space. 3. How to improve the space quality by interior design. Based on such perspective, we focus our design on 3 major part of the building and propose 3 major concepts.
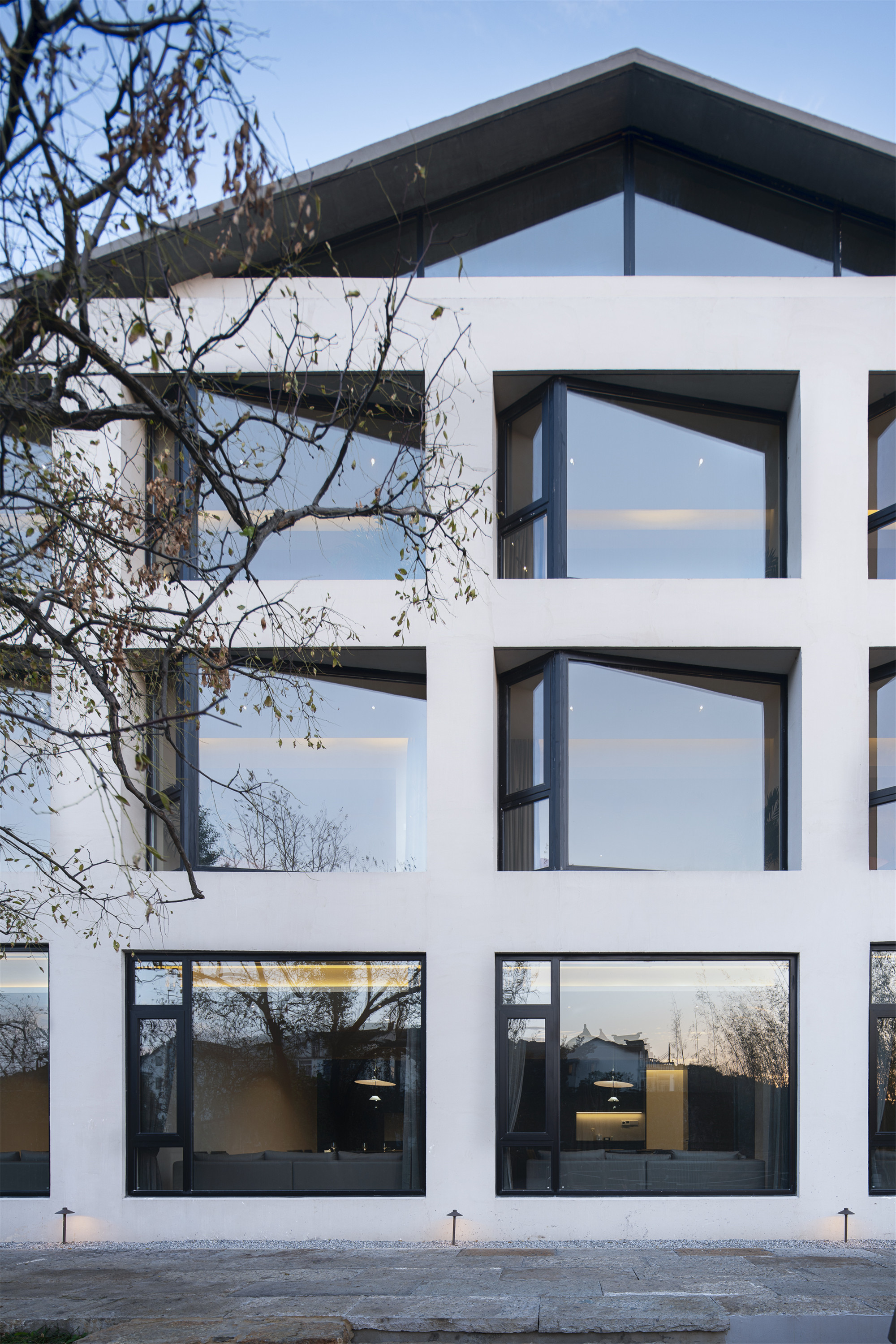
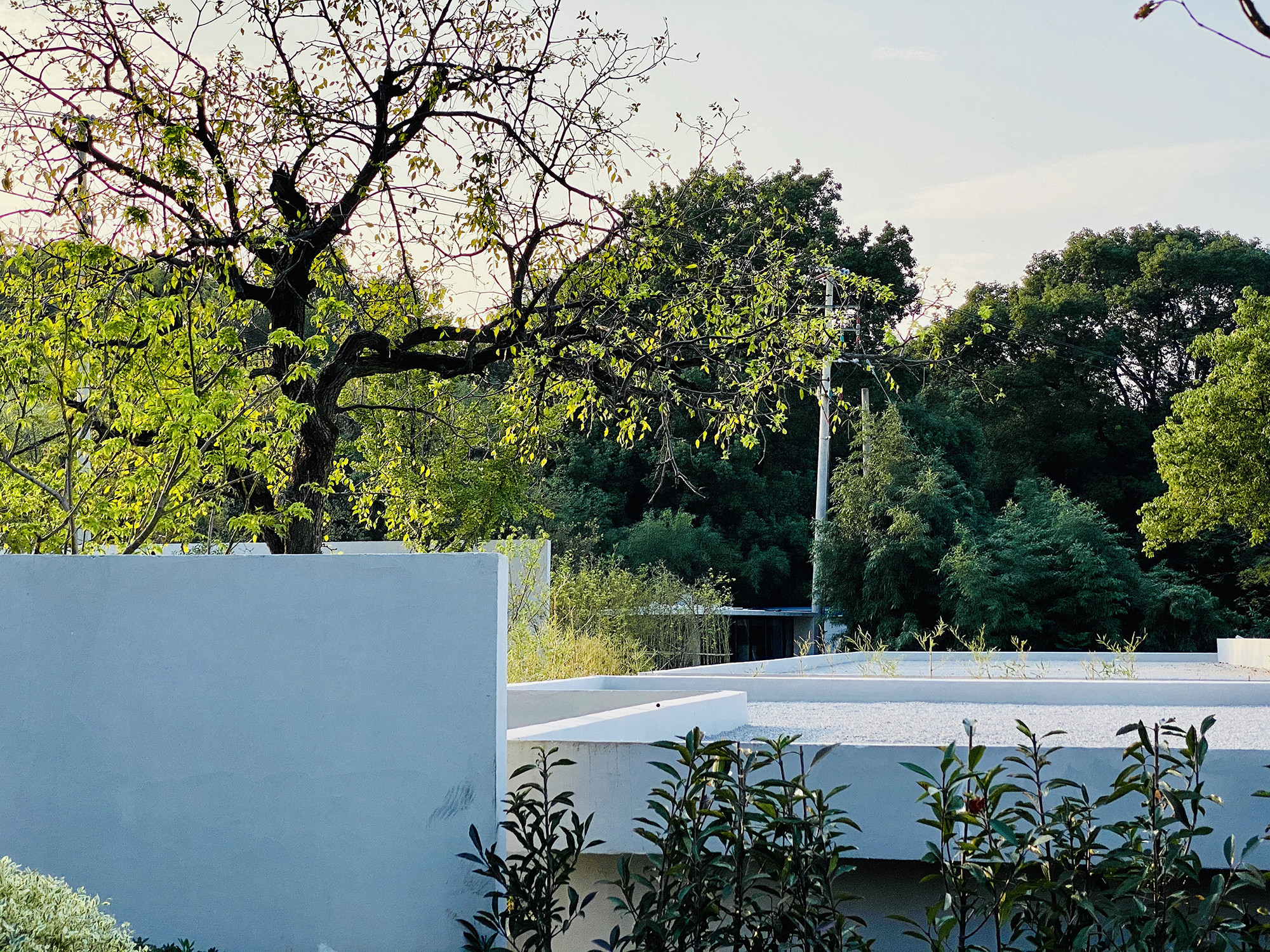
半廊半亭
作为酒店的门户,这一由异形钢结构单坡限定的空间,覆盖容纳了一系列独立功能空间的入口,亦构筑了内与外、房与园的边界。
As the entrance of the hotel, this space of irregular shape accommodates a series of entrances of independent rooms. It also constitutes a boundary of internal and external, house and garden.
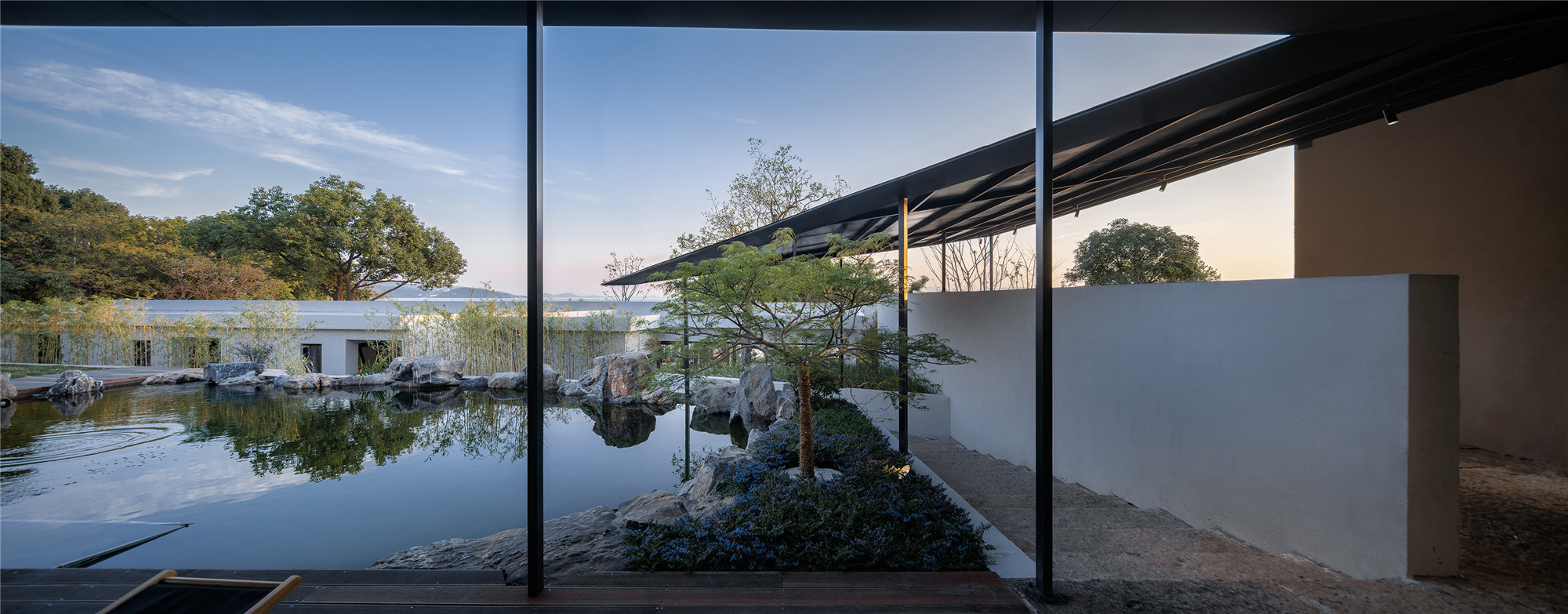
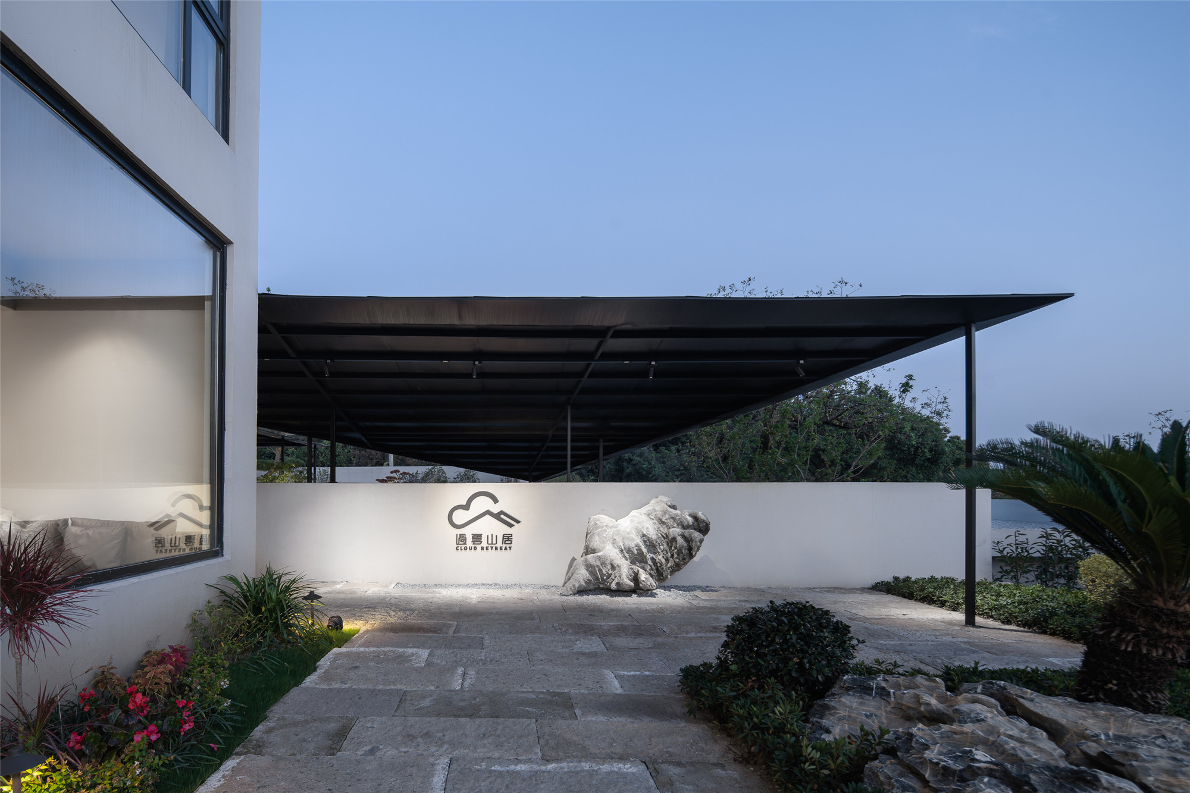
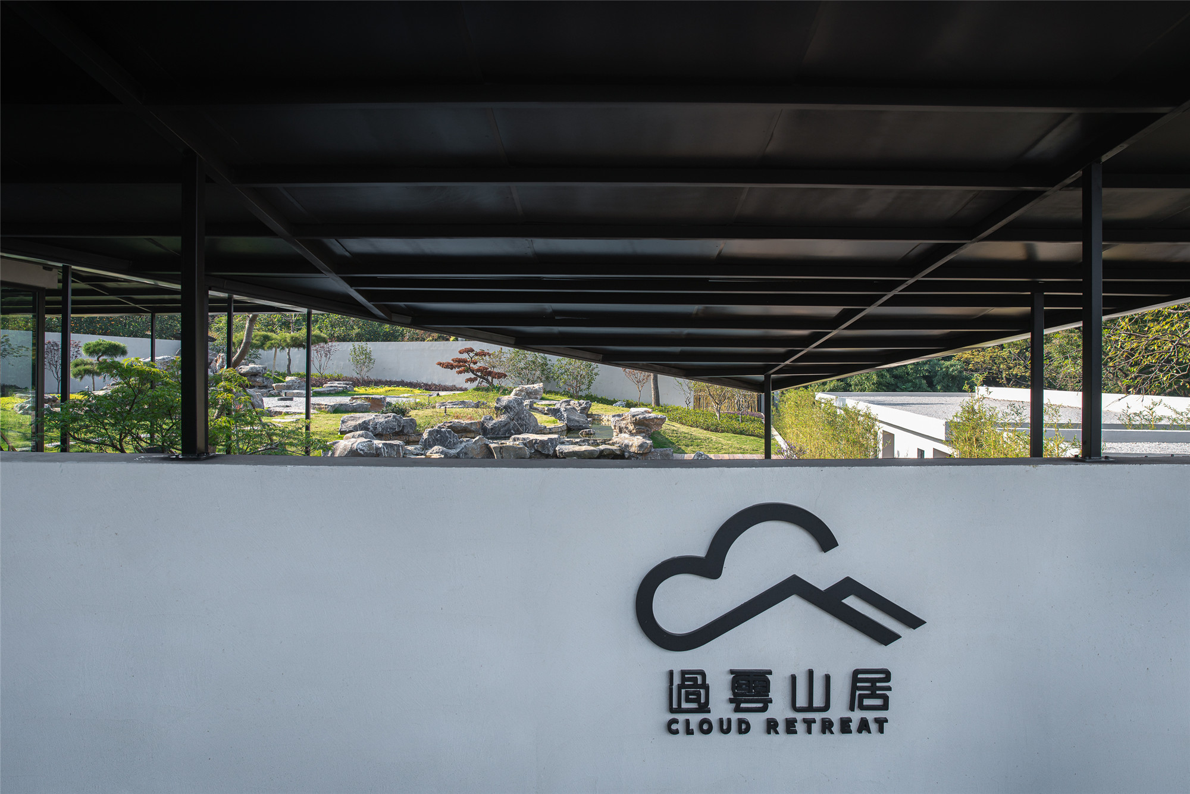
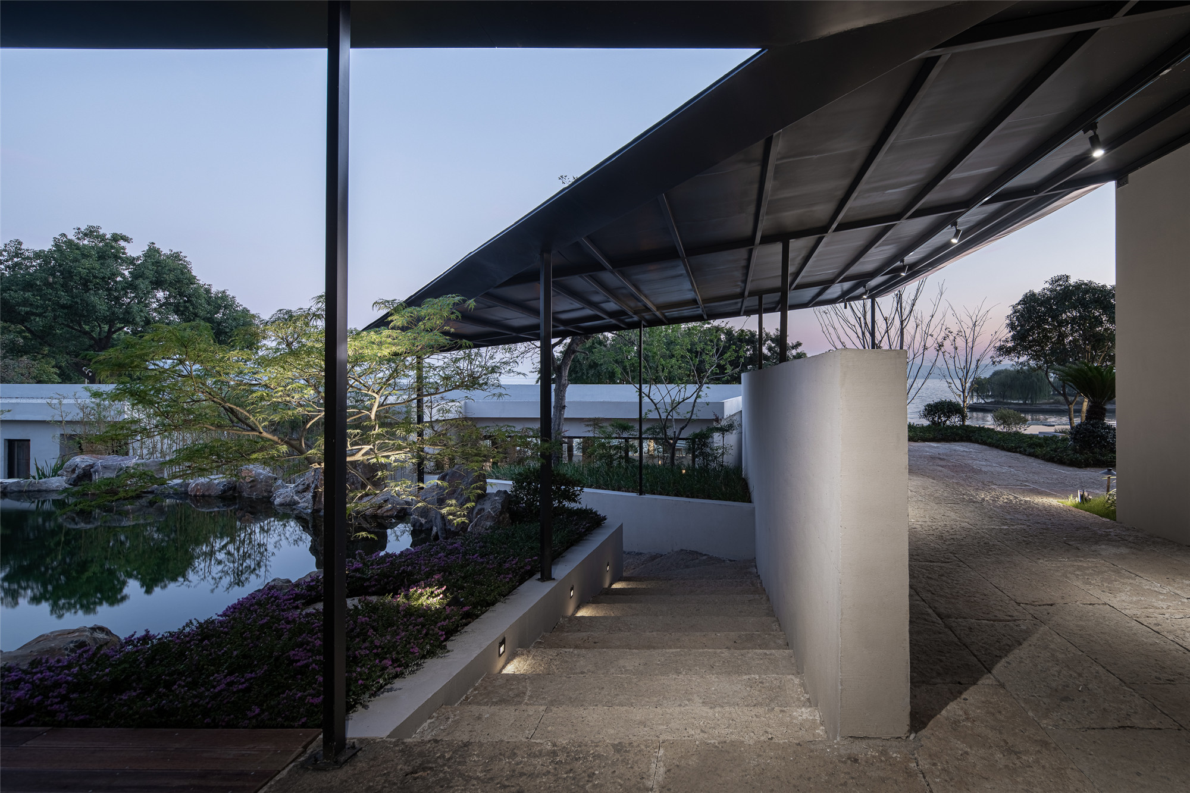
设计来自于对现状空间关系的重新梳理和利用。原本客房占据的场地被释放为一个完整的内向院子,原设计中为组织建筑景观视线、形成的高差台地关系遗留在其中。如何结合现状,重新组织空间关系是基本问题。
The design starts from the reorganization of existing spaces: A courtyard space was formed by the removal of original hotel room building, where the designed height differences of ground left over. It is a basic problem to reorganize the space according to the existing situation.
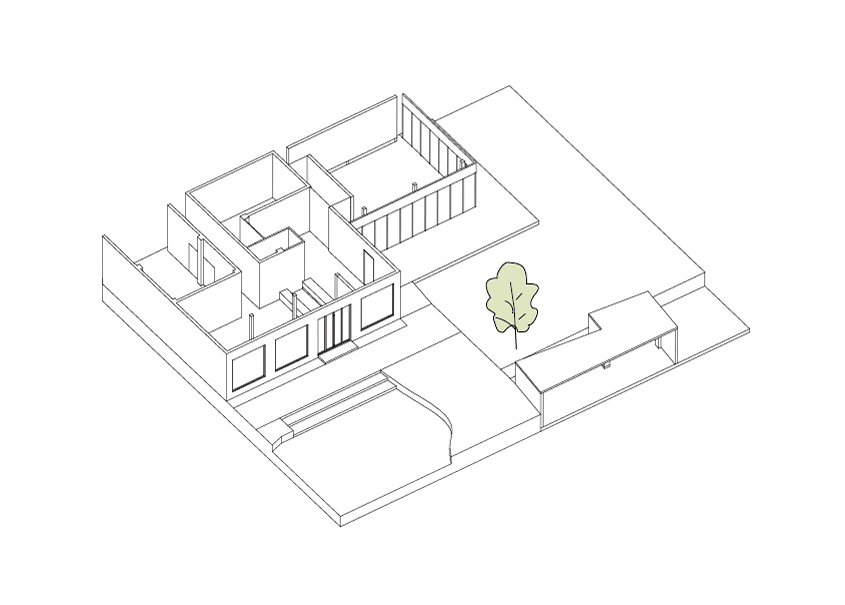
在起初的设计中,我们以回廊灰空间构筑建筑和庭院的边界,形成环绕的回廊体系,衔接各类内部空间,组织复杂的高差关系和流线。这一边界兼顾内外,既重新定义了庭院本身,又建立了建筑内部空间与庭院之间的关系,同时结合变化的路径和周边界面的开合,形成了丰富的景观空间体验。
In our first proposal, we construct the boundary between the building and courtyard by using a winding corridor grey space surrounding the garden. It connects different internal functional spaces and organize the circulation. This system not only connect the internal space and external spaces, but also define the courtyard. By walking on this route, a varied experience of landscape is created due to the height differences and varied openings of surrounding interface.

为避让入口处一株保留老枣树,回廊均宽的体系在此发生变异,形成了一片放大的覆盖,塑造了一处戏剧性的场所。廊由于尺度的突变变异成介入景观的“亭”,与枣树相映成趣。其下1.5米高矮墙的置入,从功能上区分了外侧入口广场和内侧向下延续的坡道,在形式上将这一空间转化为“复廊”:一片屋顶下内外双重空间。
The corridor of same width confronts a sudden change due to the need of avoiding an existing jujube tree at the entrance part. An enlarged roof is formed, creating a dramatic place: Due to dimension mutation, the concept of corridor is changed to a pavilion by the jujube tree which directly participate in landscape instead of being a boundary. A 1.5-meter height wall is placed under the roof to distinguish the front square space and downward ramp behind, converting this space to a double corridor: half porch half pavilion-a compound space under one roof.
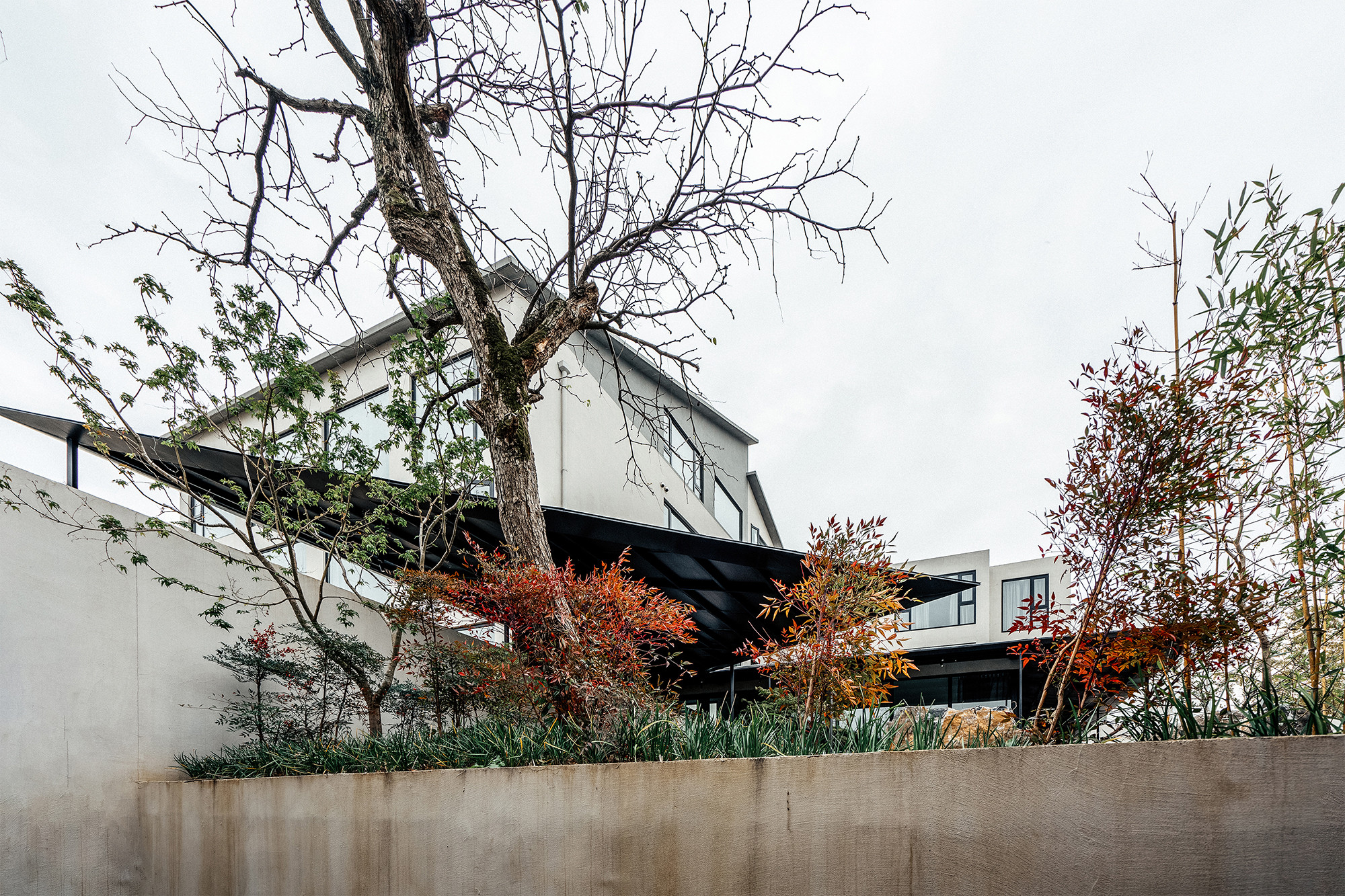

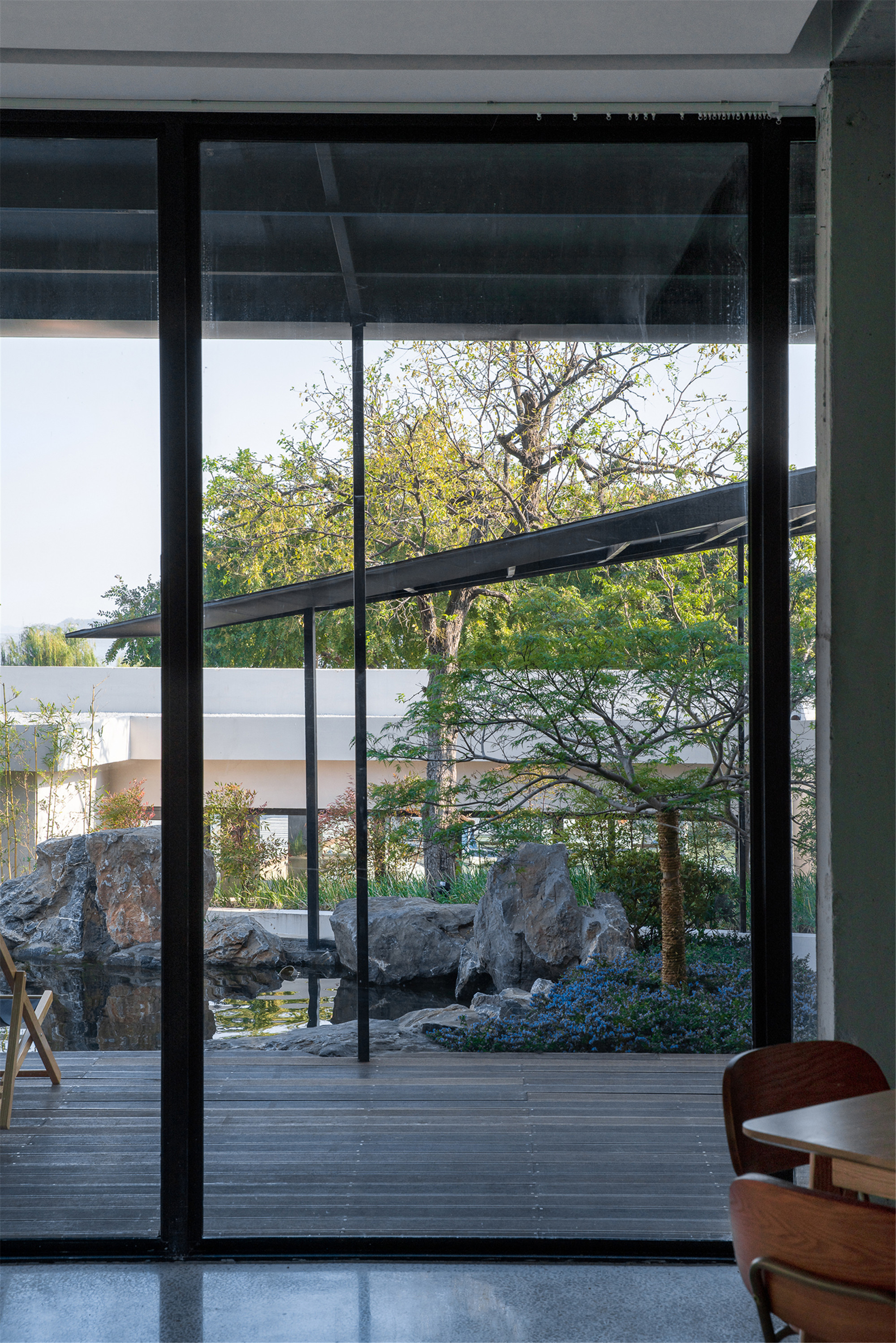
回廊体系在实施过程中未能完整呈现,仅保留了入口片段。其余部分的缺失反而强化了其独立性,和作为边界的空间意图:半廊半亭成为一个特殊的装置构筑,不仅以入口空间的形式形成互动的内外边界,同时构筑了两种不同的空间解读方式。这一空间不仅在表达内外,亦在呈现暗藏于景观、地形及室内外空间的潜在关系和空间认知。
In actual construction, the corridor system is not completed, only the entrance part is build. However, the missing of other parts seems to strengthen the independence and space intention of the design concept. Half porch half pavilion as a special installation not only form an entrance space and create an interactive boundary, but also create two different perceptions of space. This space is not only an expression of internal and external, but also present the hidden spatial relationship and cognition between landscape, topography and architecture space.
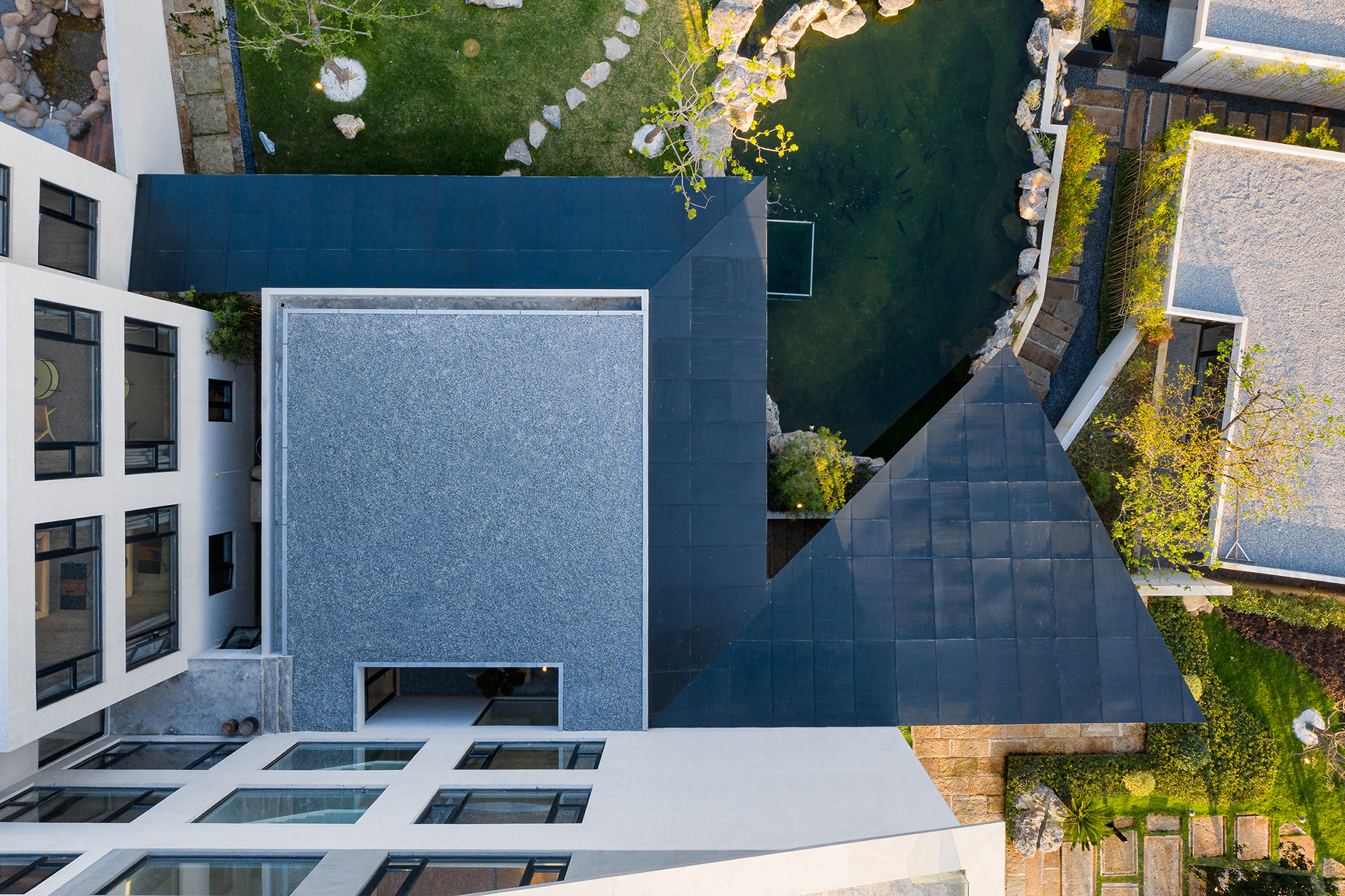
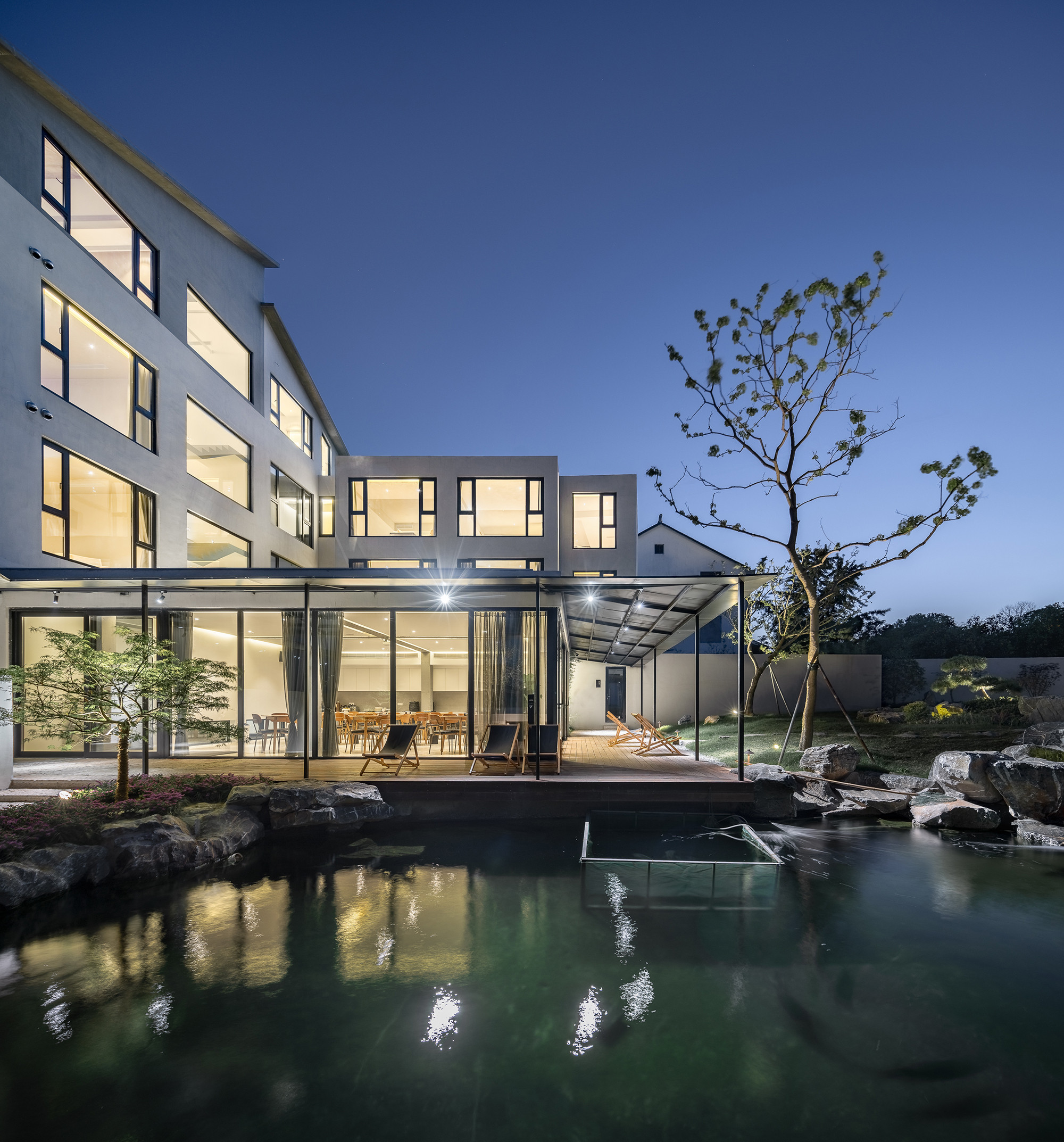
悬坡纳景
位于主楼顶部、由清水混凝土坡顶构筑的阁楼,因平改坡的硬性要求而生。设计力图以较轻的姿态,将坡顶落于建筑的顶部空间和既有结构支撑之上,在与现状建筑形成协调的外部关系的同时,营造位于建筑制高点的景观公共空间。
The concrete slope roof attic space on top of main building is designed according to the request of slope roof. In our design, we try to find a light and graceful way to put a slope roof onto the existing structure and space, creating a harmonious overall exterior appearance and also creating an exciting space at the highest place of the whole project.
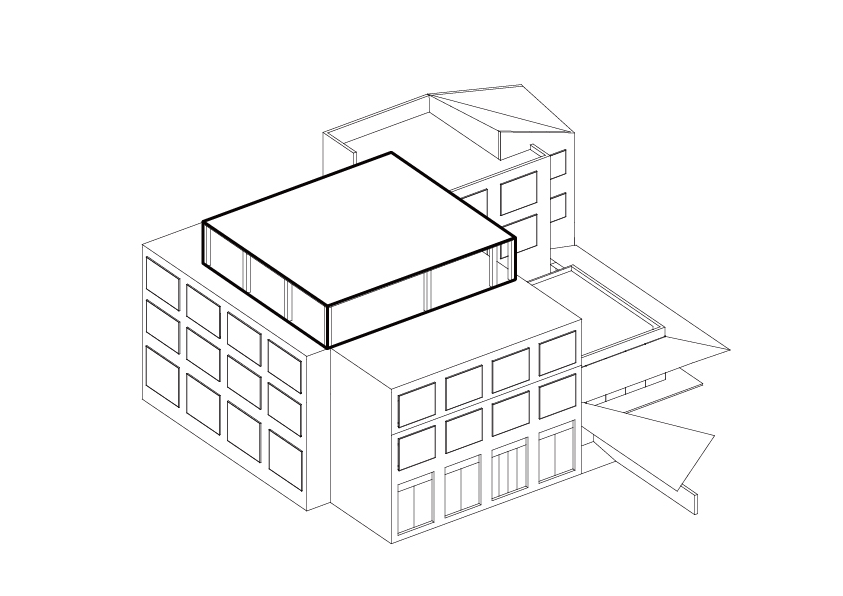
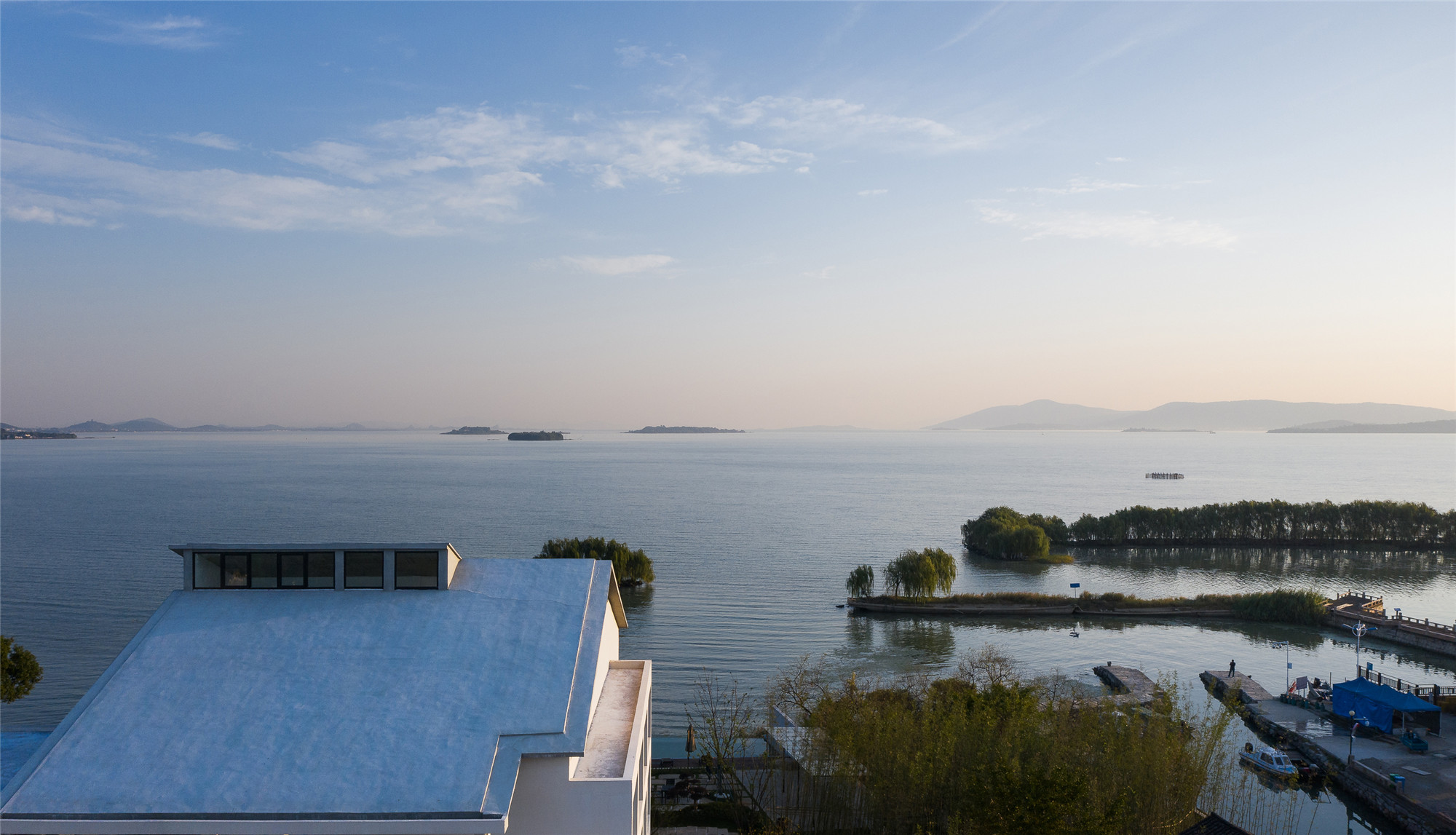

阁楼采用180毫米厚的现浇混凝土板,结合倾斜双坡与水平面,构成稳定三角的力学特征,塑造了无梁的室内空间以及内外一致的板片屋面形态。结构仅在柱位点接,这使屋面整体如同悬置于顶层空间之上,轻盈之余为景观的纳入提供了更多可能。
A 180 mm thick cast-in-place concrete board system is adopted to form the structure. By using the triangular feature of slope, we form this space with no beam. The thin board form is presented both interior and exterior, creating the appearance of floating and lightness. Besides the lightness, this system also provides the possibility of view frame.
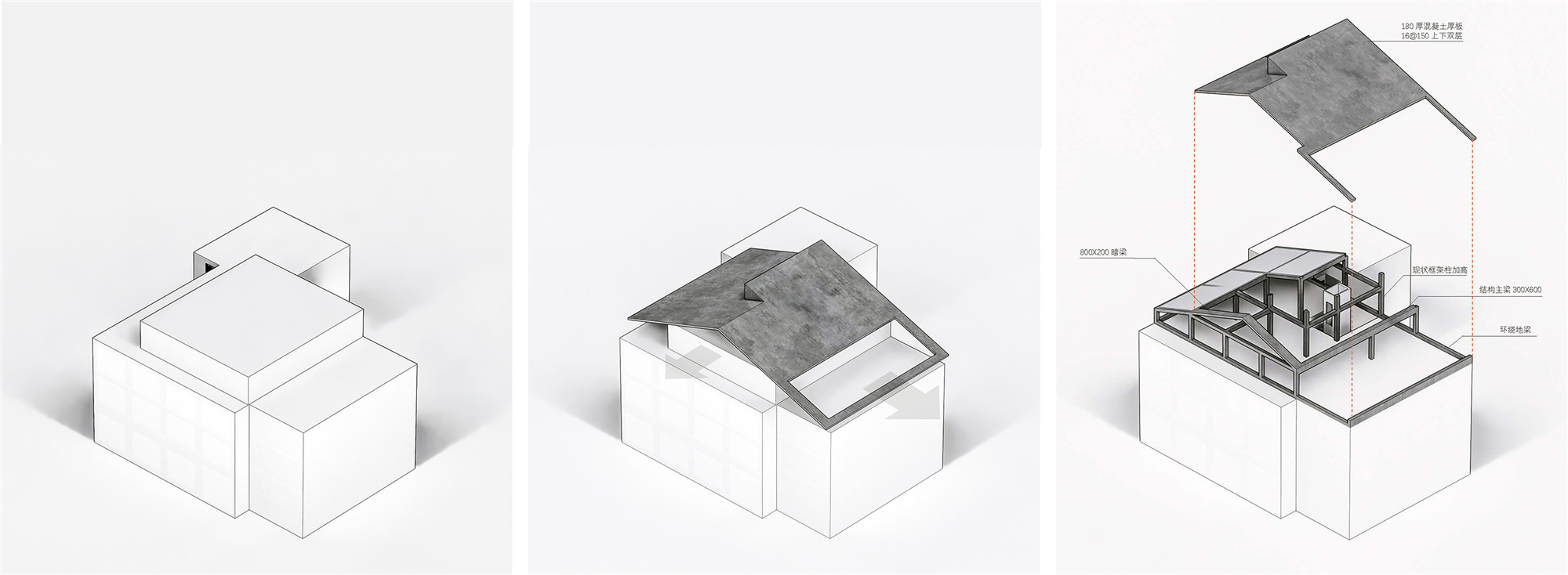

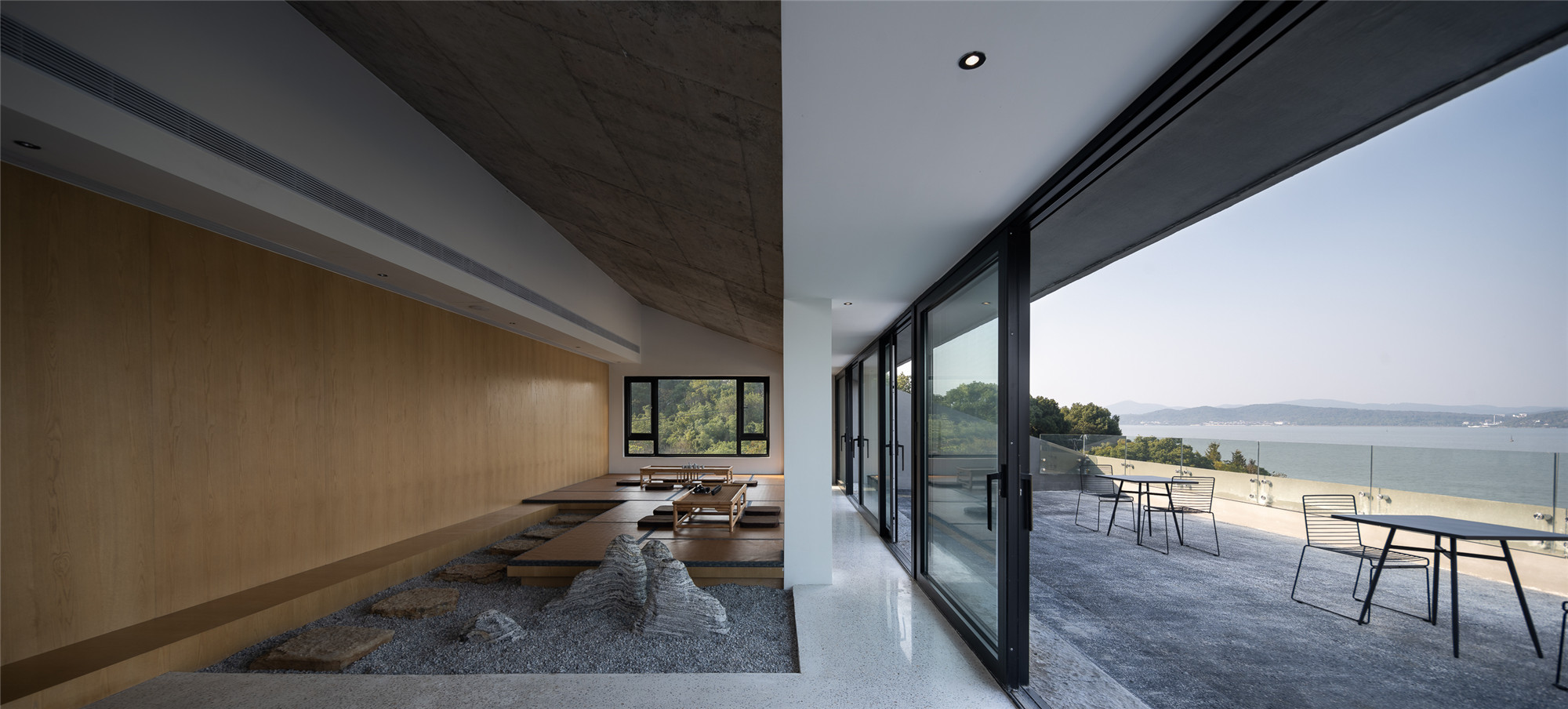
北侧面湖坡面以横向通长的开口,塑造了一个嵌于坡中的露台,借由这个开口,内侧空间以水平通长的低伏檐口,限定出一幅面向太湖的平远画卷;东侧屋面悬出墙外,山的轮廓借由自然形成的三角形开口被纳入空间之中。
A horizontal long opening facing the Taihu lake creates a terrace embedded into the roof, this opening frames a horizontal picturesque viewport of the landscape by the low hanging eaves; On the east side, the outline of the hill fit into the triangle opening between roof and walls, flow into the space. The landscape of the nature is brought into the space as pictures through the frames created between the roof and the building.
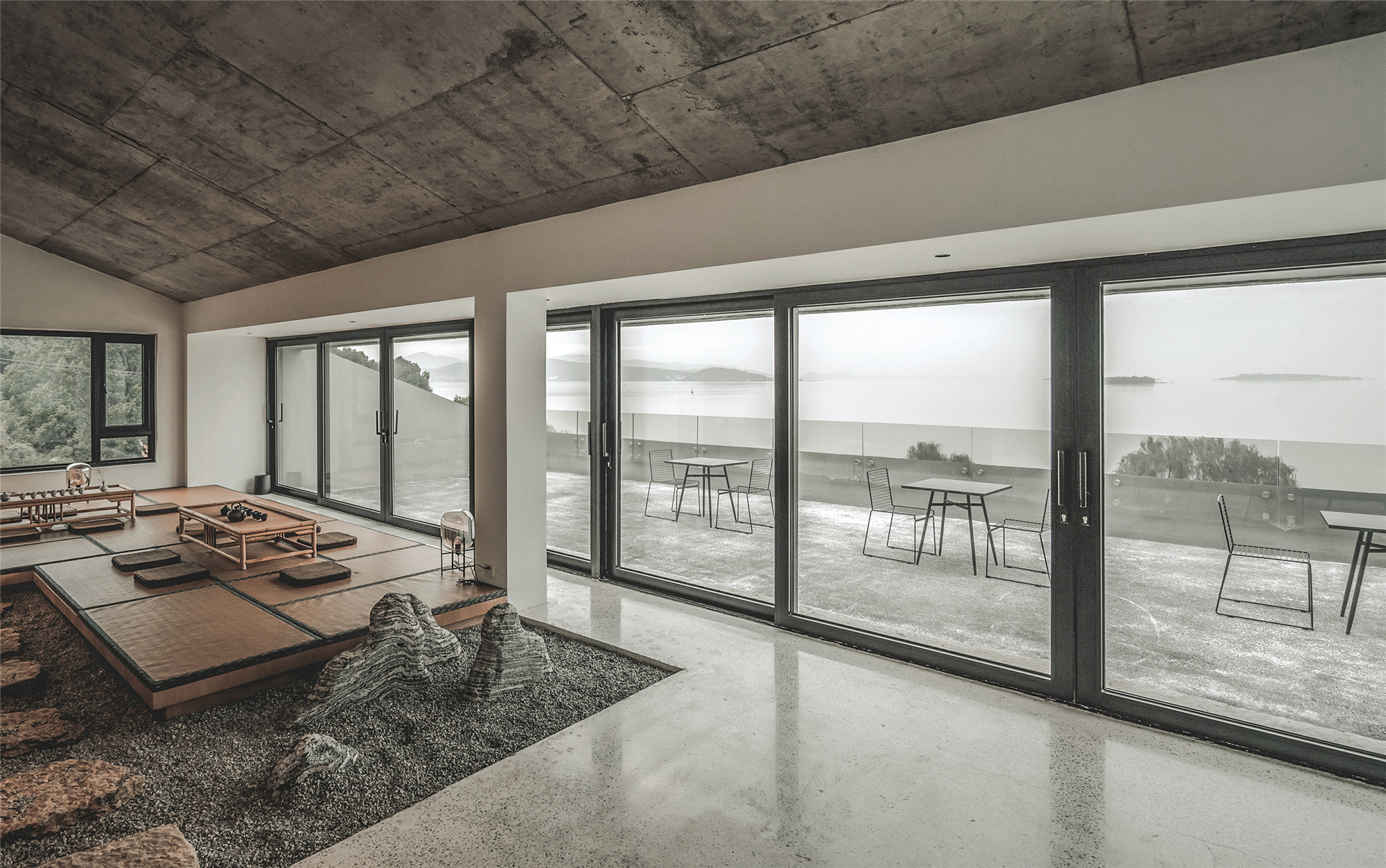
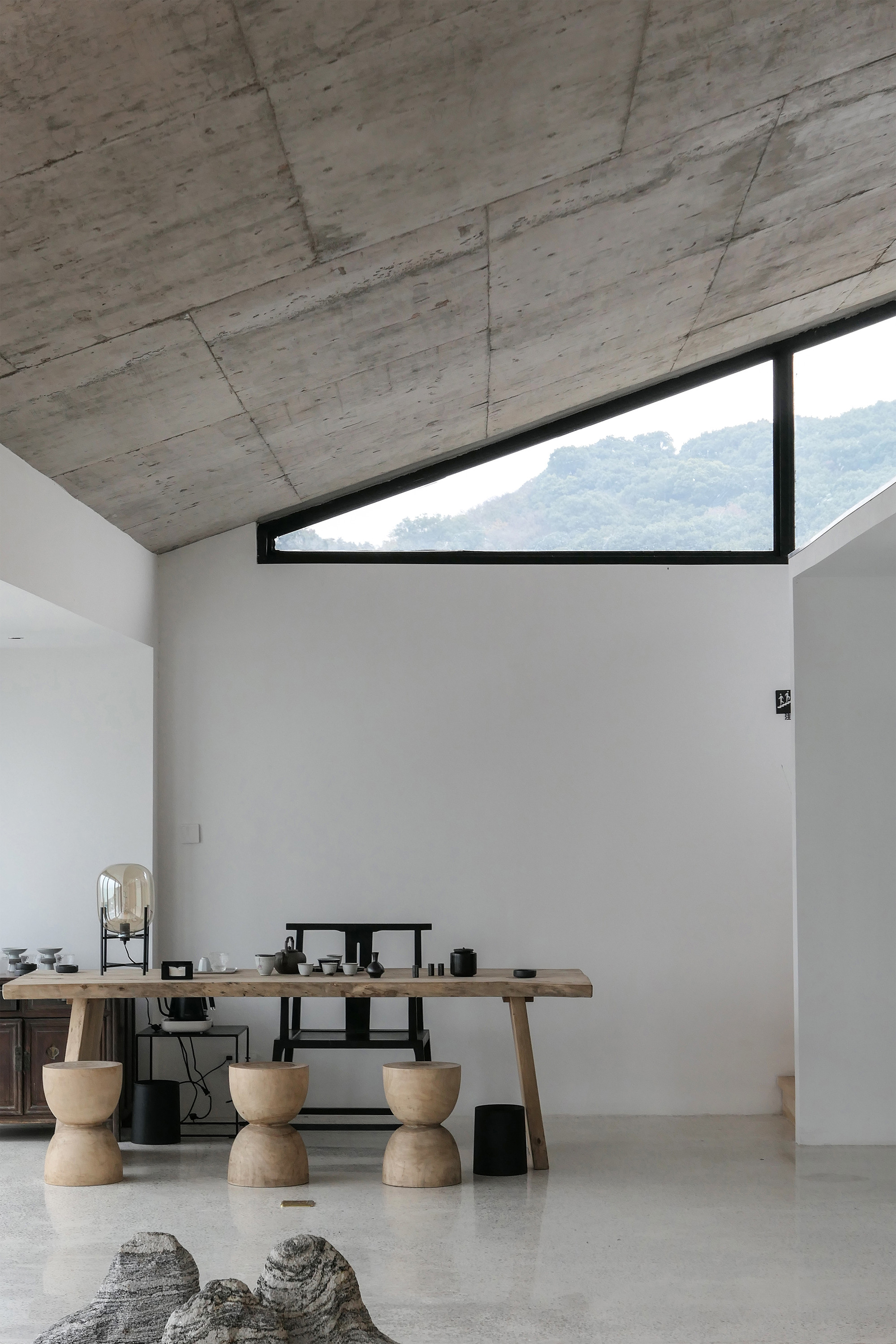
面湖茶室作为顶层空间的核心,以“席地而坐”的低坐姿对应横向展开的景致,与向高处延伸的坡顶形成对照,形成多重尺度。坡顶向外延续的姿态,将景致引入的同时,亦使露台作为完形、成为茶室空间的一部分。微微下沉的空间以石代水,以抽象的关系,提示山、水、人之间的真实地理空间,建立与外部世界心理层面的联系。
The tea house facing Taihu lake is the core space of the whole place. The low-lying posture hinted by furniture prompt the way of viewing this horizontal picture of nature, together with the high space of the climbing roof, this space gets multiple vertical scales. The extension of the roof outline brought in the landscape and also form the terrace as one part of the teahouse space. The slight sunken place in the teahouse is filled with white stones to present an abstract perception of water, which mentions the connection between people, space and geographical nature.
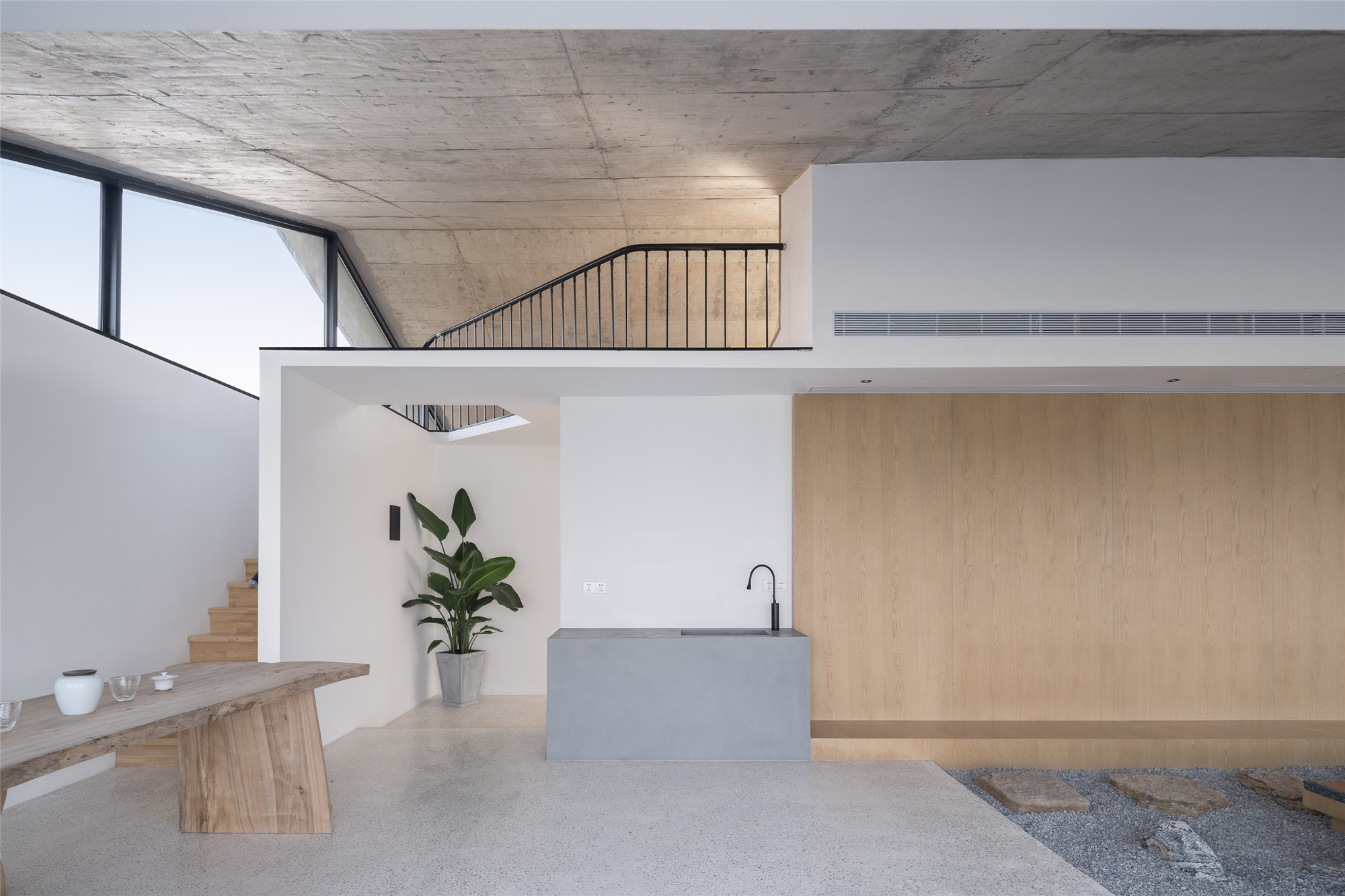
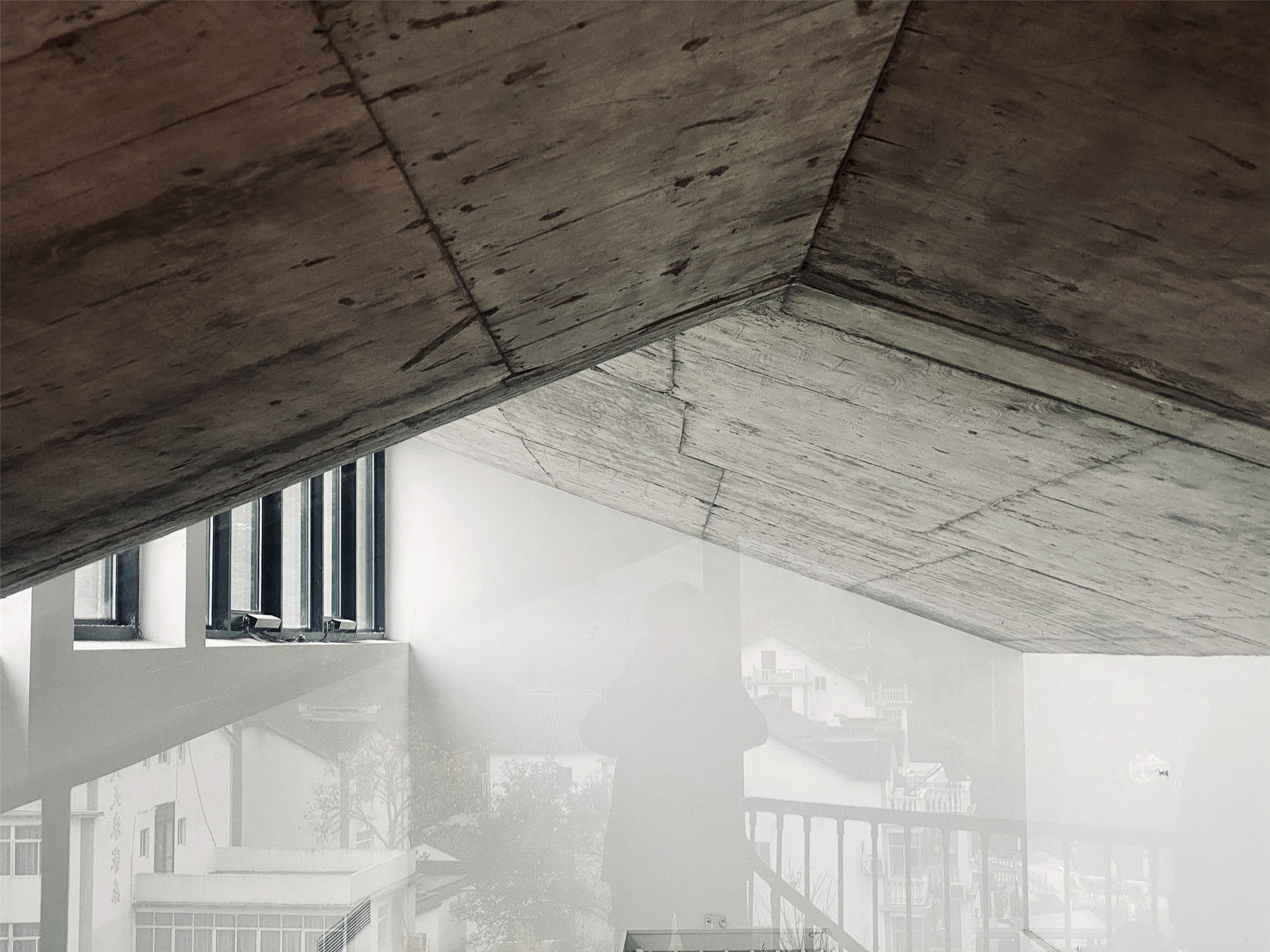

低栖远居
“远居”是岛屿上居所的生活状态,“低栖”则描绘了临湖而居的品质与姿态。在客房设计中,我们试图以空间的方式呈现这种品质。设计以有意压低的空间高度,结合环形流动的空间格局,创造面向景观的平远视角,并建立一种席地而居的闲适起居尺度和行为模式。水平流动的房间内部被局部拉高,以顶棚高低限定空间,使得不同空间有各自的领域感。
Distant dwelling describes the status of the life on island, low lying living presents the quality and attitude of living by the lake. In room interior design, we try to present this image through space: A deliberately lowered ceiling and a free-flowing floor plan, form a horizontal space with far horizontal view of the landscape, it also present a small scale low-lying posture with the meaning of leisure. Certain parts of the room ceiling are raised in this horizontal space to form the sense of different domain.
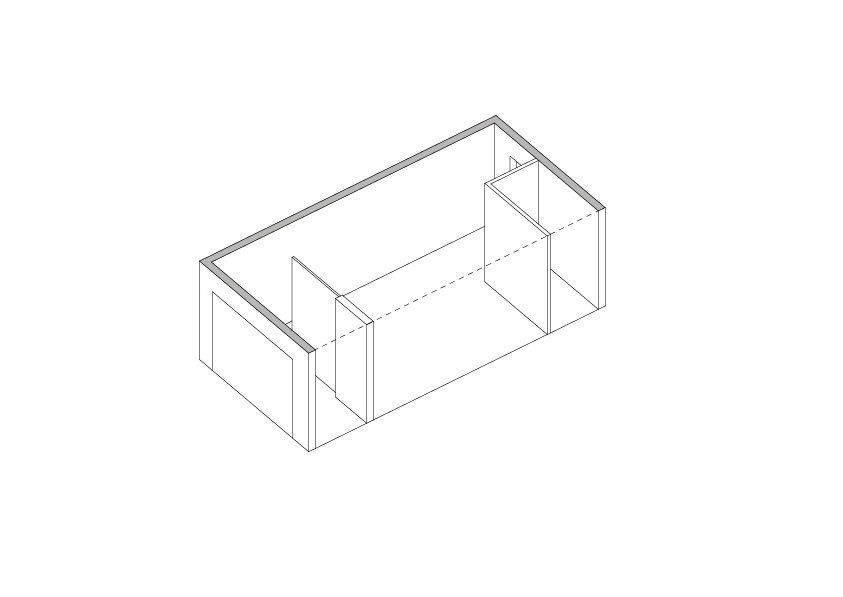
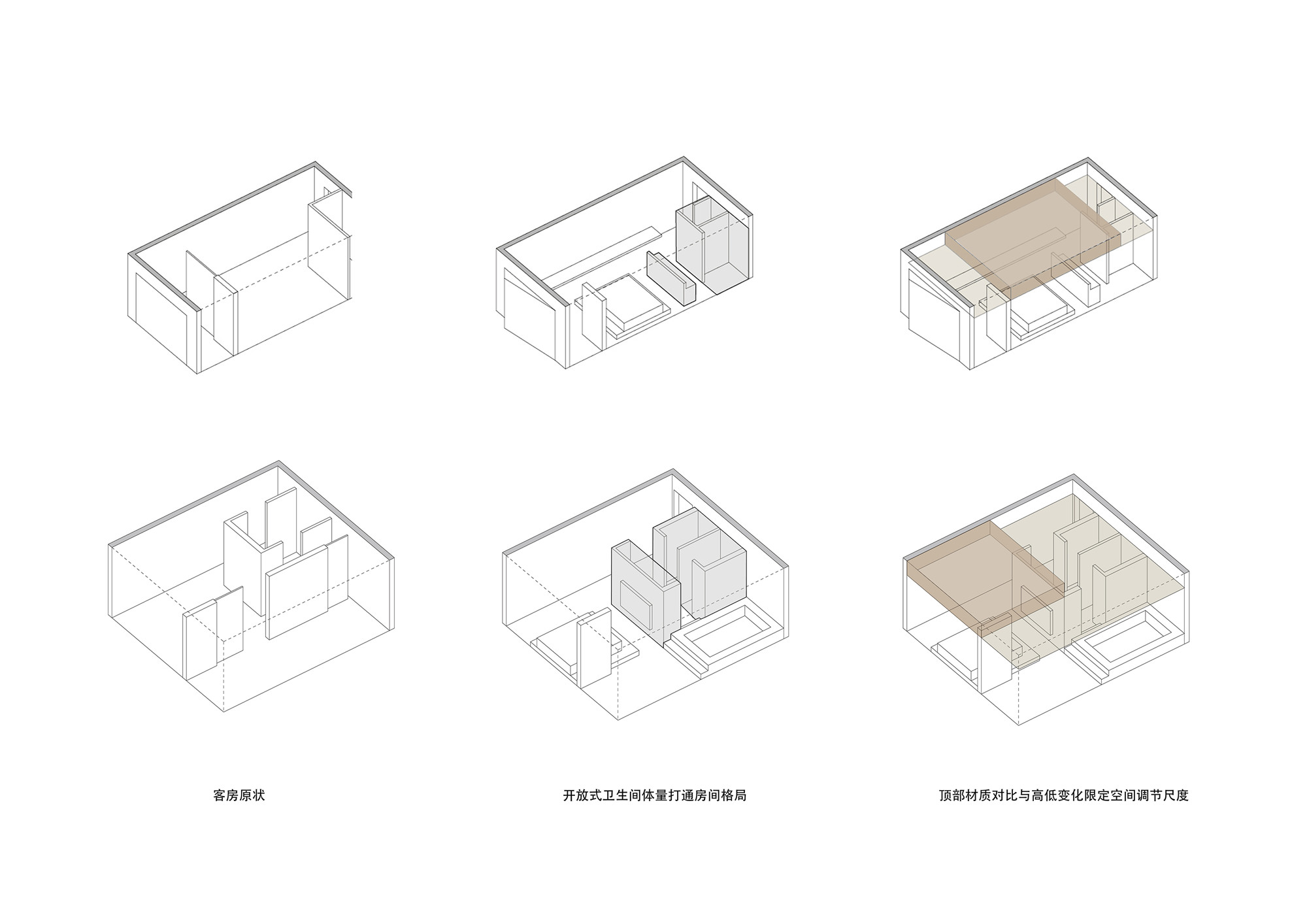

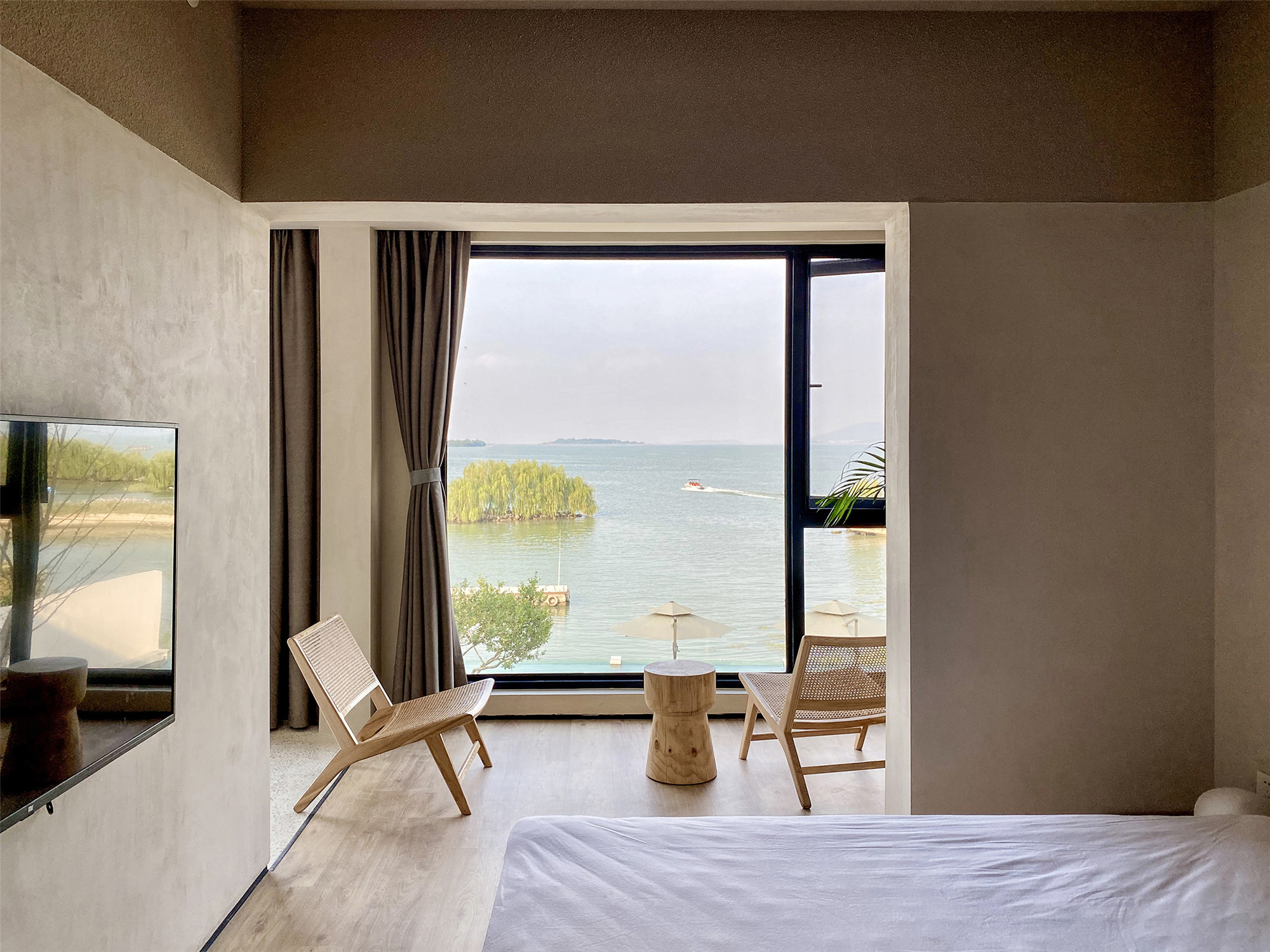
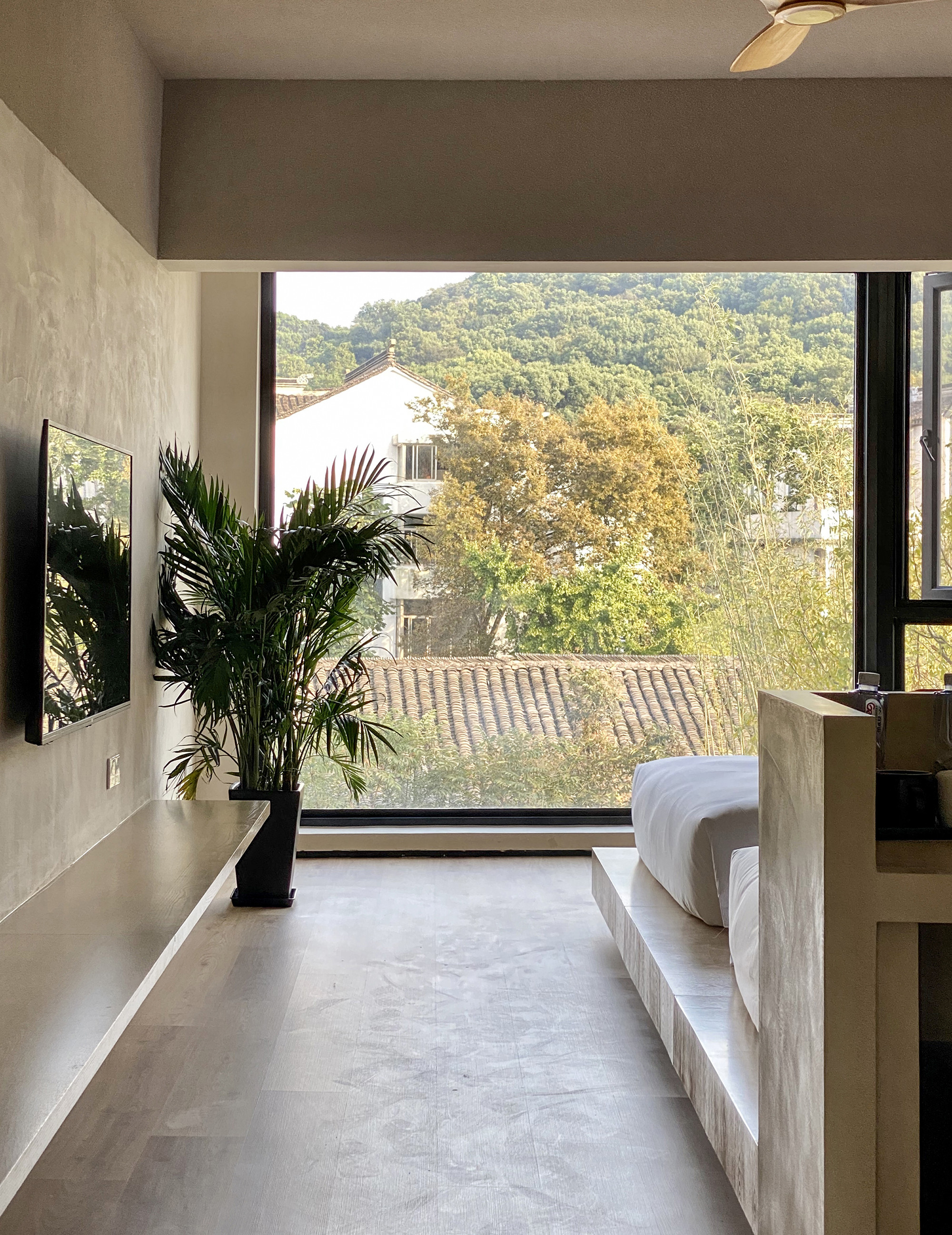
材料上,我们引入色彩相近但质感不同的两种材质,以粗糙的喷砂材质勾勒高空间的侧面与顶面,与低处近人尺度的柔和墙面材质形成对照,建立空间的双重尺度,将房间原本层高低矮的劣势化解并成为房间的特征。
Besides, we bring in two different wall materials with similar color but contrasting texture to enhance this height difference of ceiling. The rough sandblasting paint depict the side and top of the higher space, in contrast with the smooth paint used on the walls below with closer relationship to people scale, creating double scales of the space, changing the negative factor of low floor height to a characteristic, which also connected to the atmosphere and image of living on the island in the middle of lake.
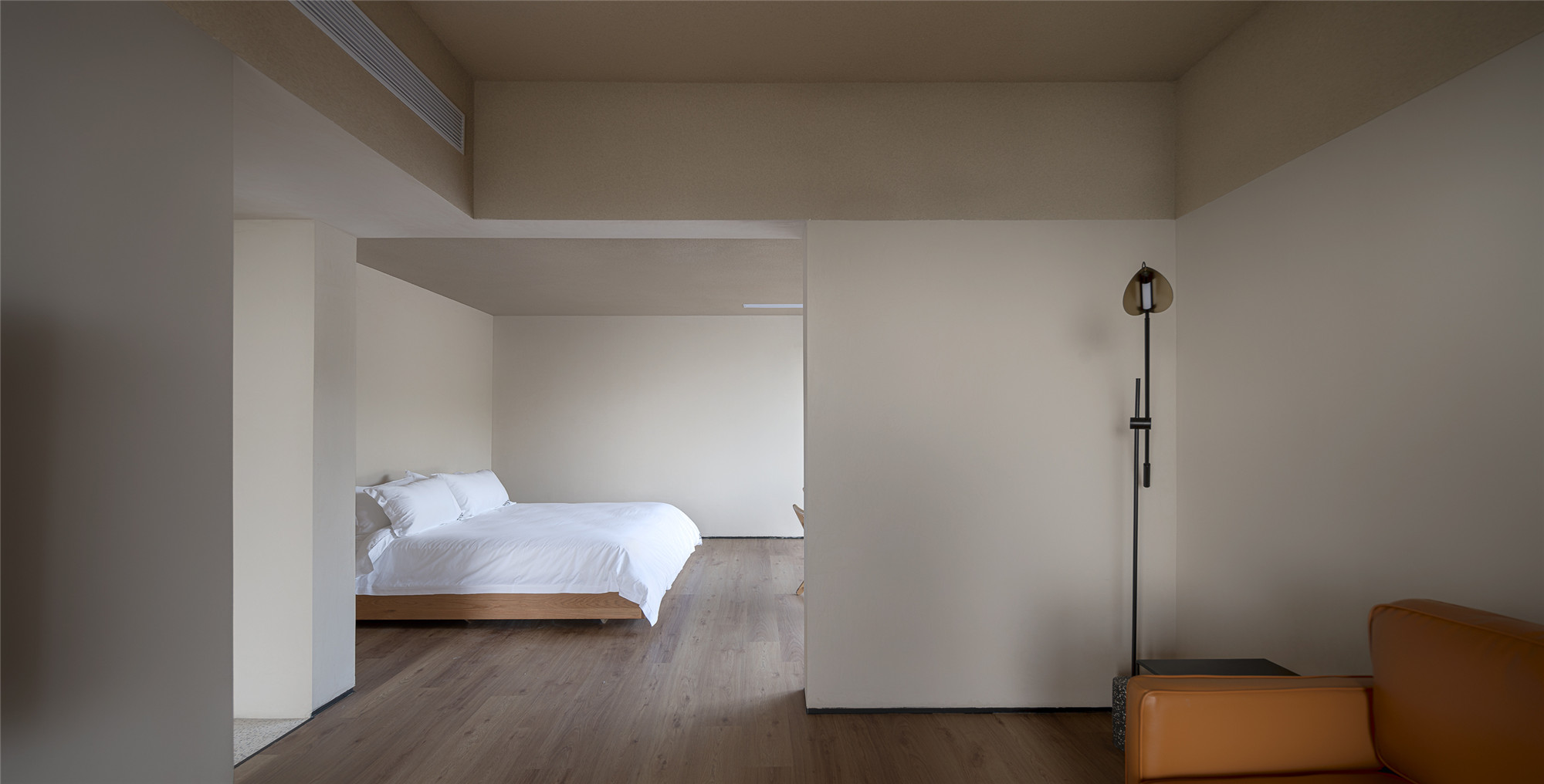

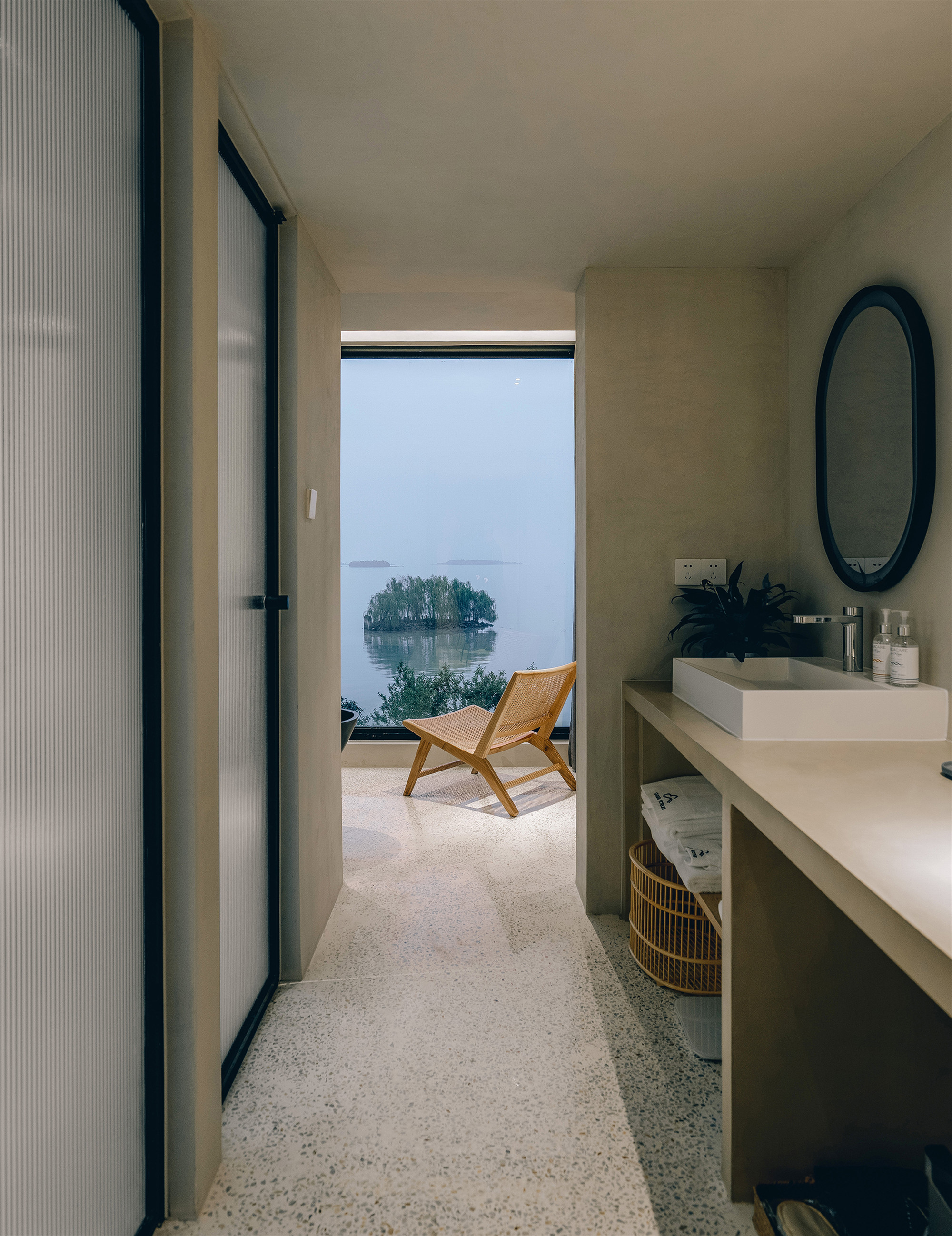
设计图纸 ▽
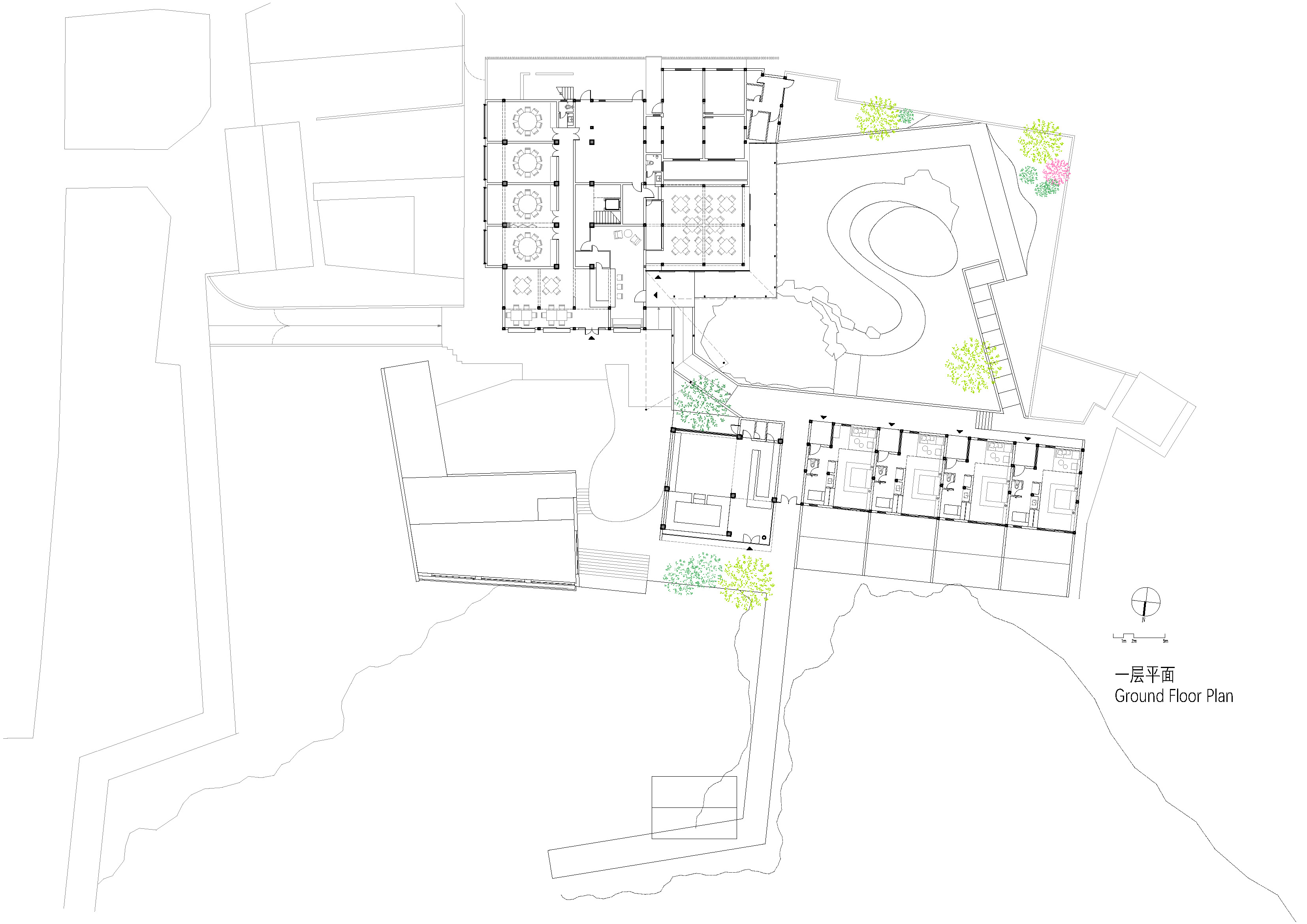
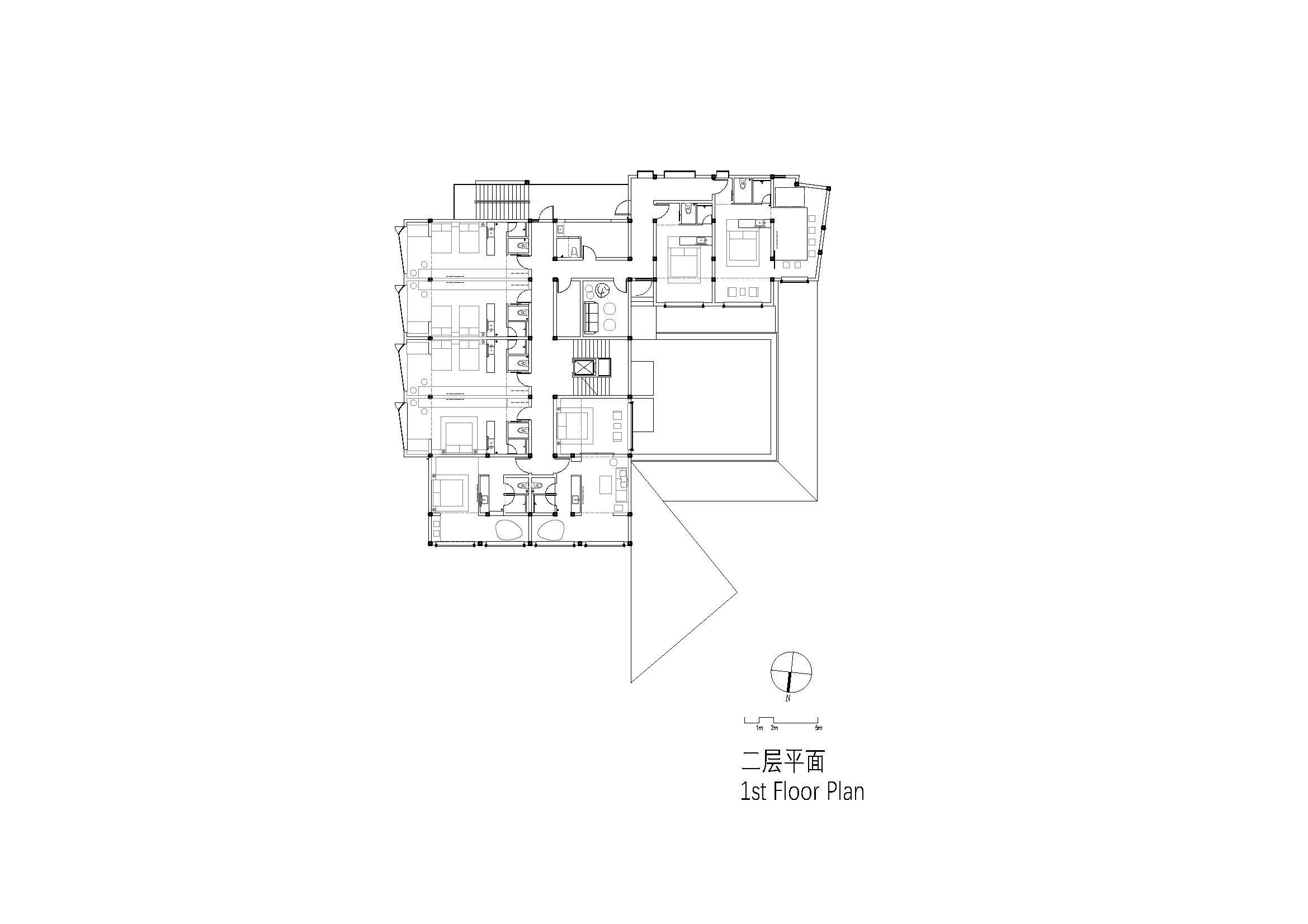

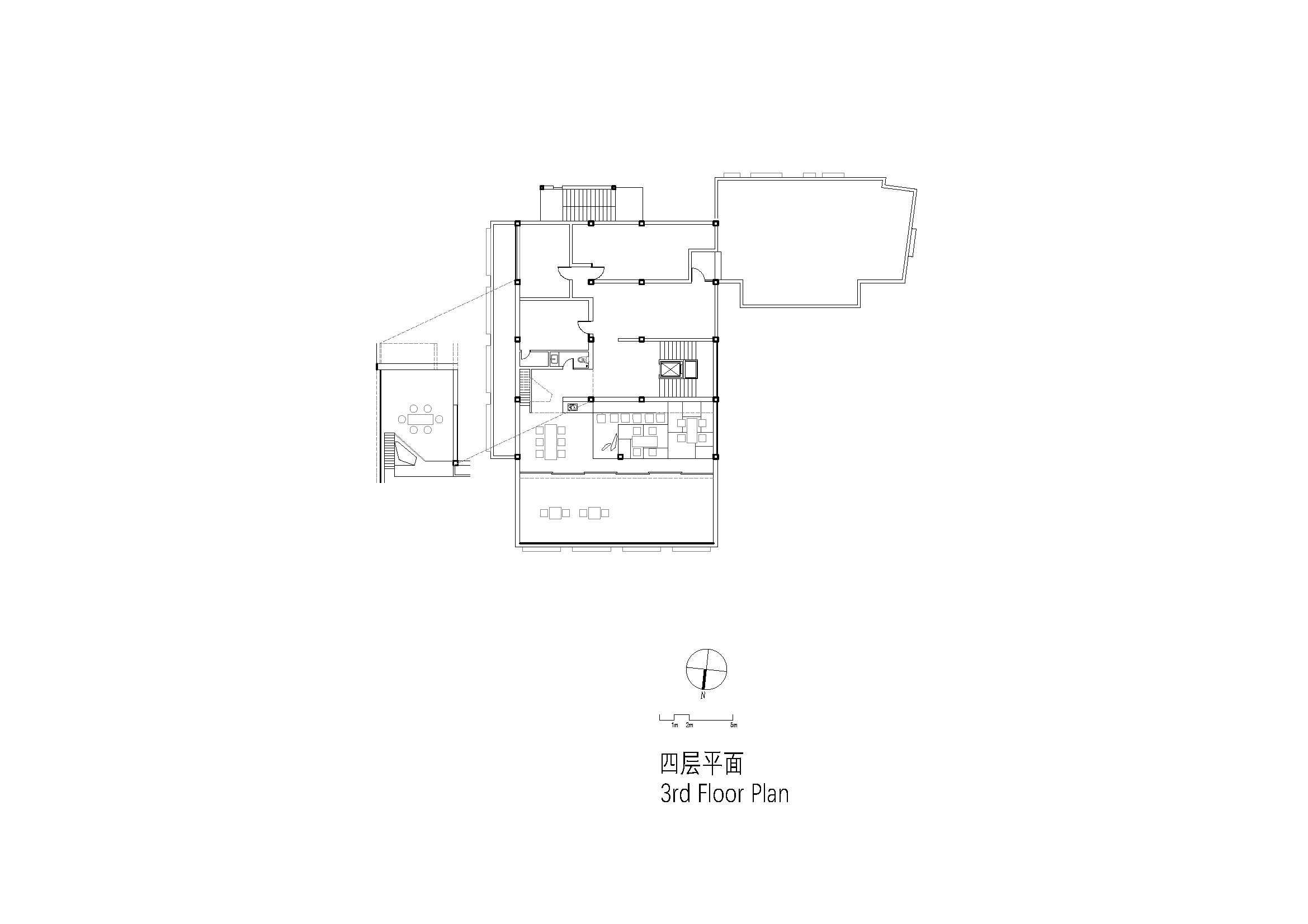
完整项目信息
项目名称:过云山居苏州三山岛
项目类型:建筑改造+室内设计
项目地点:苏州太湖三山岛
设计单位:上海可空建筑设计工作室
主创建筑师:王伟实
业主:过云山居民宿酒店
建成状态:建成
设计时间:2019年6月—2019年9月
建设时间:2019年6月—2020年10月
用地面积:3425平方米
建筑面积:2150平方米
原有建筑设计及改造施工图阶段配合:苏州柏朗建筑空间设计工作室
结构顾问:张准
景观:上海应境景观
摄影师:吴清山
版权声明:本文由上海可空建筑设计工作室授权有方发布。欢迎转发,禁止以有方编辑版本转载。
投稿邮箱:media@archiposition.com
188****7610
5年前
回复
185****4955
5年前
回复