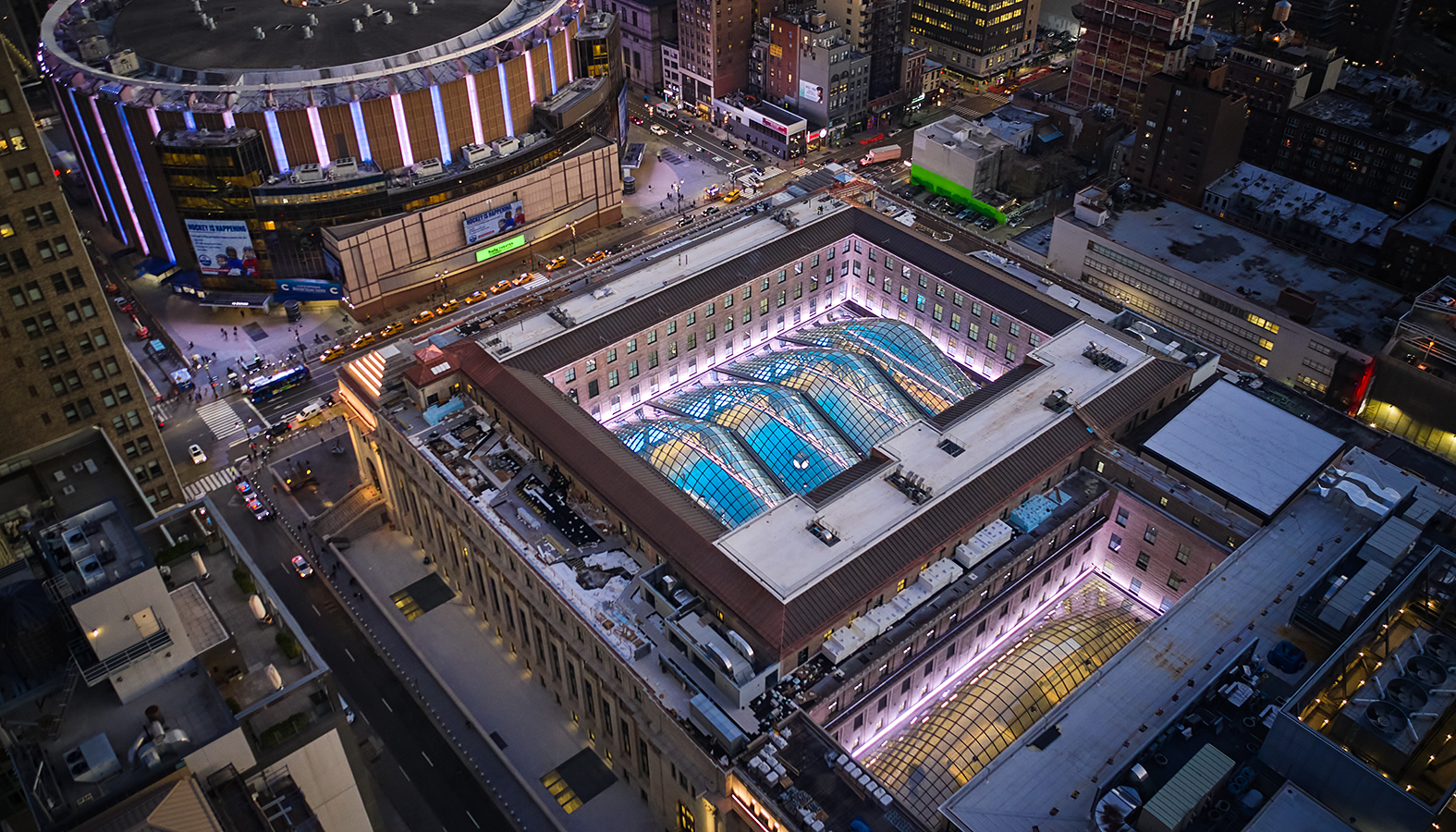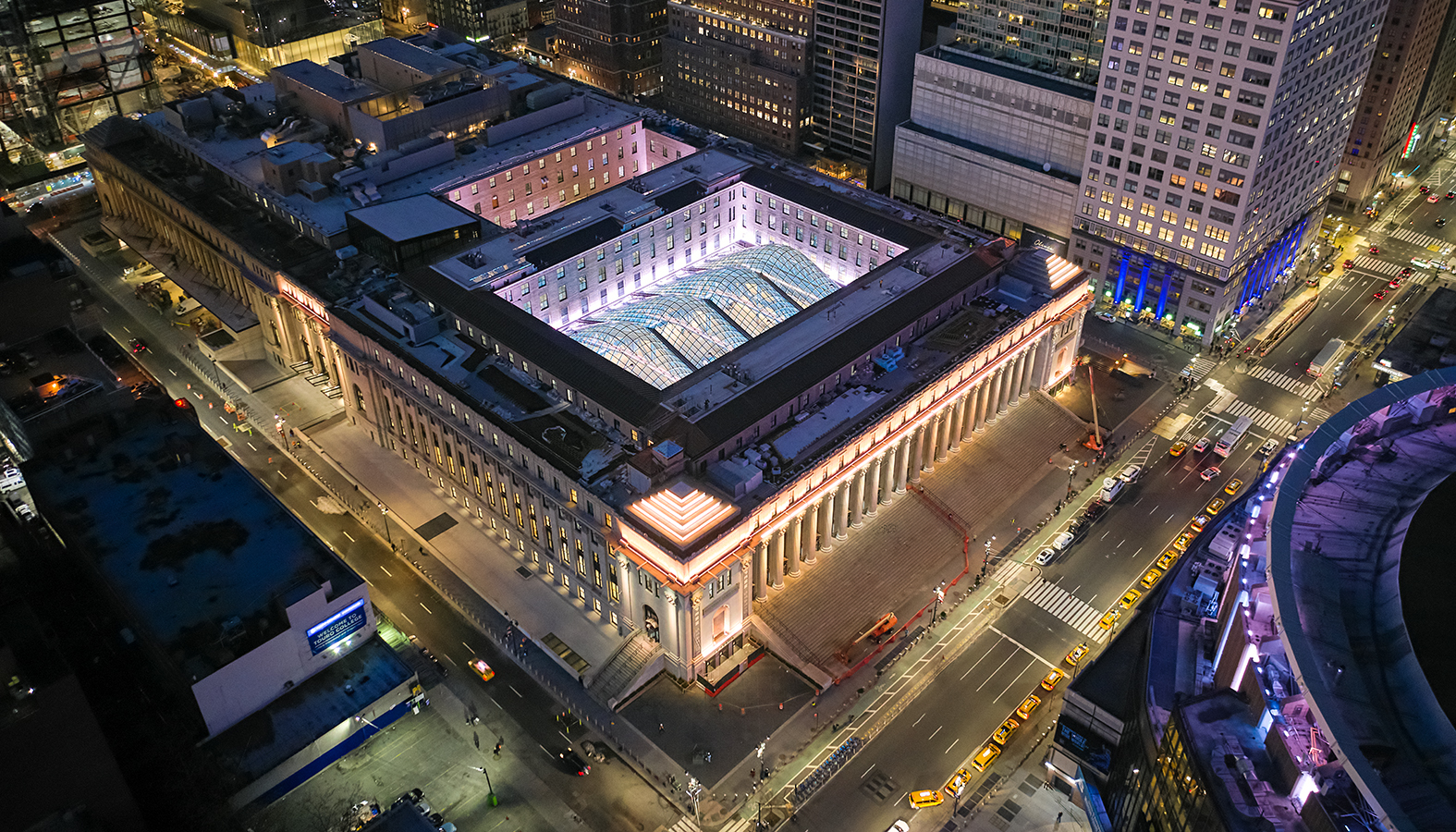
莫伊尼汉火车大厅由SOM改造,将于周五开放,重现纽约火车旅行的宏伟景象。该项目重新设想了西半球最繁忙的交通枢纽中的旅行体验,并将唤起对纽约原宾夕法尼亚车站建筑遗产的记忆。
Moynihan Train Hall, Monumental Civic Project that Restores Grandeur of Train Travel in New York, to Open on Friday. Designed by SOM, the project completely reimagines the travel experience at the busiest transportation hub in the Western Hemisphere, and evokes the architectural heritage of New York’s original Penn Station.

大厅是对宾州车站的扩建,在地标性的詹姆斯A.法利邮政局大楼内修建了48.6万平方英尺(约合45150平方米)的铁路枢纽。它位于第八大道和第九大道、西31街和33街之间的宾州车站对面,改变了许多通勤者几十年来一直忍受的黑暗和拥挤的体验。50多年来的第一次,广场被阳光照亮,总广场空间增加了50%,恢复了半个世纪前因原宾州车站的拆除而失去的宏伟景象。
Moynihan Train Hall expands the Pennsylvania Station complex with a 486,000-square-foot rail hub in the landmark James A. Farley Post Office Building. Situated across Penn Station between Eighth and Ninth Avenues and West 31st and 33rd Streets, it reverses the dark, overcrowded experience that so many commuters have endured for decades. It brings light to the concourses for the first time in more than 50 years, increases total concourse space by 50 percent, and restores the grandeur that was lost with the demolition of the original Penn Station half a century ago.


最初的宾州车站是由McKim, Mead & White在1910年设计的。这是一个带天窗的学院派杰作,用来迎接前来纽约的游客。1965年拆除后,只有广场和站台保留了下来,并被降至地下空间,只能容纳20万人。五年后,每天过站人数超过600000人,而同样由该事务所设计的邮政局大楼,95%的空间被空置。该建筑具有宏伟的楼梯与柱廊,与宾州车站相呼应,位于其轨道上方,是建造新火车站厅的最佳地点。
That original Pennsylvania Station was designed by McKim, Mead & White in 1910. It was a skylit, Beaux-Arts masterpiece that celebrated travelers’ arrival to New York City. After its demolition in 1965, only its concourses and platforms remained, and they were all underground in a space downgraded to accommodate only 200,000 people. Five decades later, the number of people passing through the station every day swelled to more than 600,000, while the Farley Building – also designed by McKim, Mead & White in 1913, with a grand staircase and colonnade that echoed the firm’s design for Penn Station – had become 95 percent vacant. Residing above Penn Station’s tracks, the Farley Building was the perfect place for a new train station.

新大厅位于31000平方英尺(约合2880平方米)的原邮件分拣室。设计中引人注目的天窗,贯穿了整个空间,正如1910年的宾州火车站一样。四组天窗以悬链线拱的形式布置。为了支撑建筑结构,设计团队将三个巨大的钢桁架暴露出来——这些是一个世纪前邮政工人看不到的——并将它们作为设计的焦点。网状结构的、以螺栓连接的桁架为列车大厅增添了额外的轻盈感,形成现代的外观和感受,同时展示了新古典主义设计的工艺。
The new train hall, located in the 31,000-square-foot former mail sorting room, is designed with a dramatic skylight that traverses the entire space – much like the original Penn Station did in 1910. The skylight is arranged in four catenary vaults. To support the structure, SOM uncovered the building’s three massive steel trusses, which had been invisible to postal workers a century ago, and chose to reveal them as a major focal point of the design. With a web-like structure, the bolted trusses add an extra sense of lightness to the train hall – establishing a modern look and feel while displaying the workmanship of neoclassical design.

四个悬链线拱顶各由500多块玻璃和钢板组合而成,形成水波般的效果。在每个拱顶的边缘,肋板加宽以支撑更大的结构负荷。在距广场92英尺(约合28米)的顶端处,肋板变窄,以增强空间的通风。每个桁架都配备了新的照明装置,在晚上照亮火车大厅。在中间的桁架上,一个新的时钟位于大厅中央,它由Pennoyer Architects设计,灵感来自曾经在宾州车站流行的长短针时钟。
Each of the four catenary vaults is composed of more than 500 glass and steel panels that come together to form a moiré effect. At the edges of each vault, the panels thicken to sustain greater structural loads, while at the apexes, which span 92 feet above the concourse, the panels’ depth lightens to enhance the airy ambience of the space. The trusses are each equipped with new lighting fixtures that illuminate the train hall at night. On the middle truss, a new clock – designed by Pennoyer Architects and inspired by the analog clocks that were once prevalent at the original Penn Station – marks the center of the room.

沿着东墙,四面巨大的LED屏幕展示了由Moment Factory设计的纽约州图像,在晚上照亮了火车大厅。售票亭、信息亭由SOM设计,广场层的美铁等候室由Rockwell集团设计,美铁休息厅由FX Collaborative设计,餐饮区由Elkus Manfredi设计。它们是大厅提供通勤功能所需的所有设施。不同颜色的标识和导航系统引导人们进入酒店和站台入口。在过去的50年里,宾州车站混乱的走廊很大程度上缺失了这样的直观引导。
Along the eastern wall, four large LED screens feature New York State imagery designed by Moment Factory, and help brighten the train hall at night. Hospitality spaces – including ticketing kiosks and information kiosks designed by SOM, Amtrak waiting rooms on the concourse level designed by Rockwell Group, an Amtrak Metropolitan Lounge by FX Collaborative, and a food hall designed by Elkus Manfredi – surround the space on two floors to establish an inviting experience that provides all the amenities a commuter will need. The signage and wayfinding identify the hospitality and platform entries by color to enable intuitive circulation through the station – an element that has largely been missing in the confusing corridors of Penn Station for the last 50 years.
车站的内部空间具有统一的材料美学。设计团队从历史悠久的邮局和中央车站汲取灵感,用田纳西Quaker大理石进行车站的室内设计。这种材料唤起了温暖、平静和宏伟的感觉,是设计的关键。
The interior spaces of the station, including the train hall, share a unified material aesthetic. Drawing inspiration from the existing, historic post office at the top of the Farley Building’s staircase as well as Grand Central Terminal, SOM designed the station’s interiors with Tennessee Quaker marble, a material that evokes that sense of warmth, calmness, and grandeur that are central to the design.

版权声明:本文由SOM授权有方编辑发布,欢迎转发,禁止以有方编辑版本转载。
投稿邮箱:media@archiposition.com
上一篇:回顾2020:你的阅读轨迹
下一篇:过云山居苏州三山岛:半廊半亭,悬坡纳景 / 上海可空建筑设计工作室