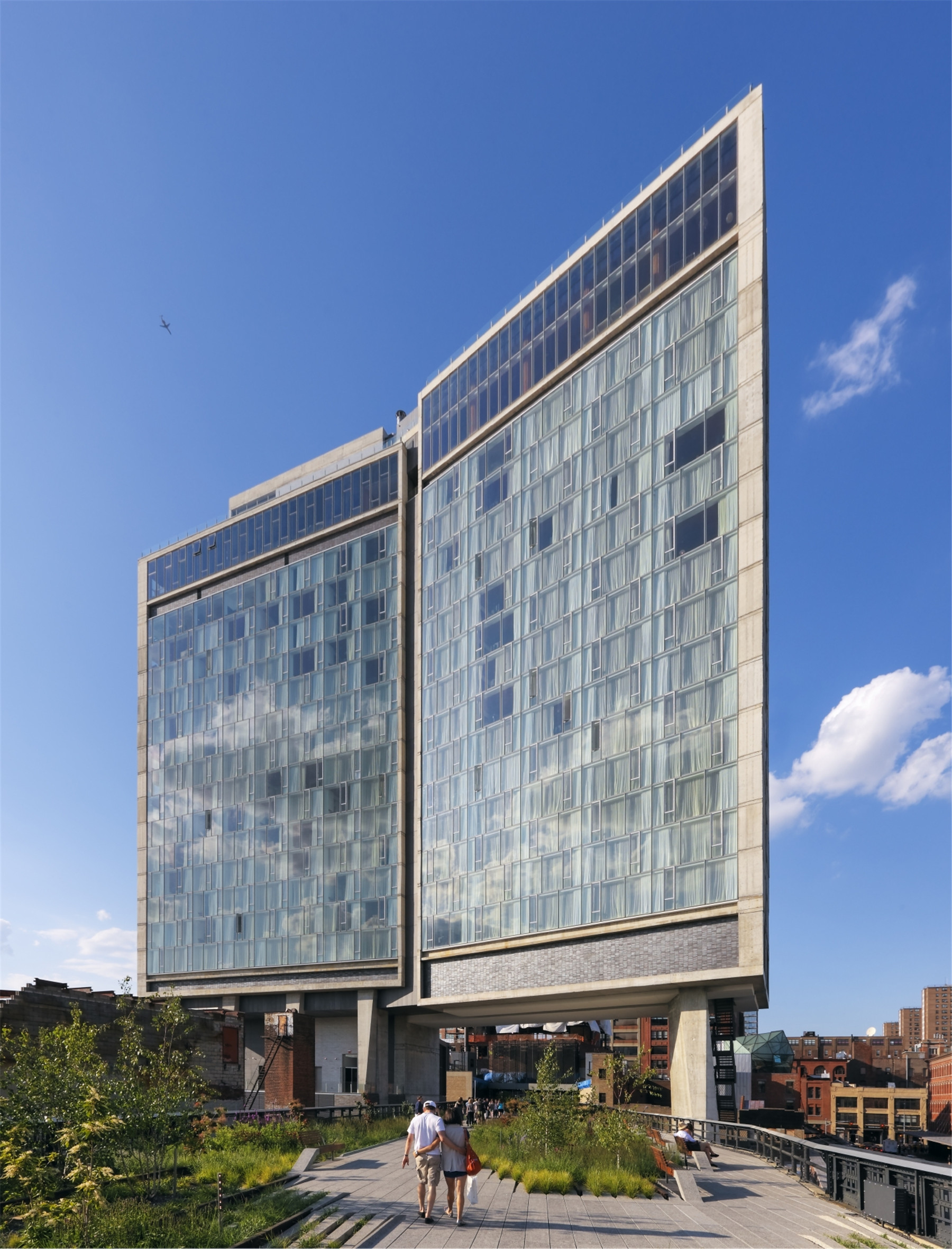
设计单位 ennead建筑事务所
项目地点 美国纽约
建筑面积 18998.67平方米
建成时间 2009年
高线公园标准酒店位于纽约地标高线公园上方,这座由混凝土和玻璃幕墙组成的标志性酒店,成为曼哈顿肉类加工区再开发的催化剂,并继续定义、强化这个充满活力的社区。
Anchoring the High Line, the iconic concrete and glass Standard High Line catalyzed the redevelopment of Manhattan’s Meatpacking District and continues to define and anchor this vibrant neighborhood.
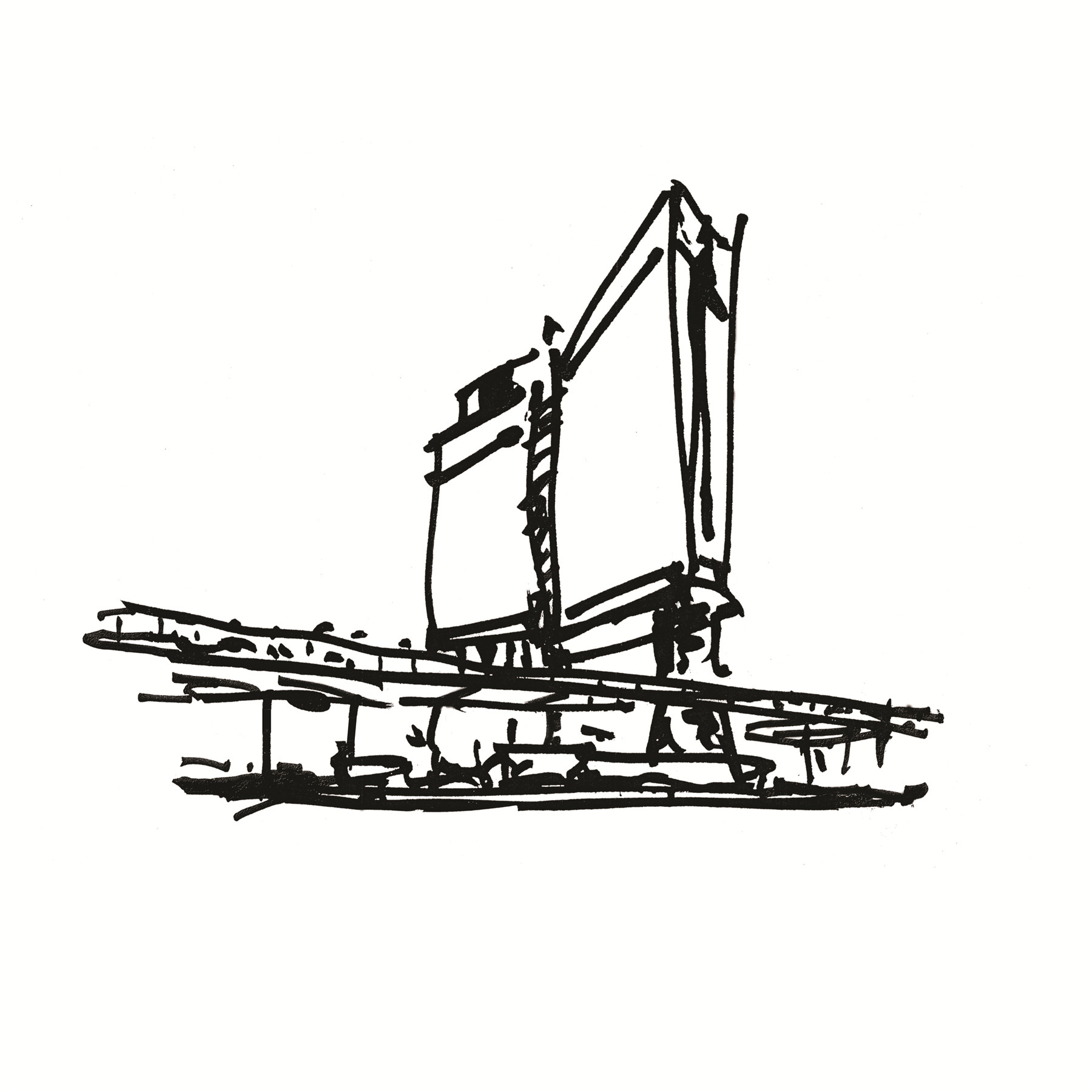
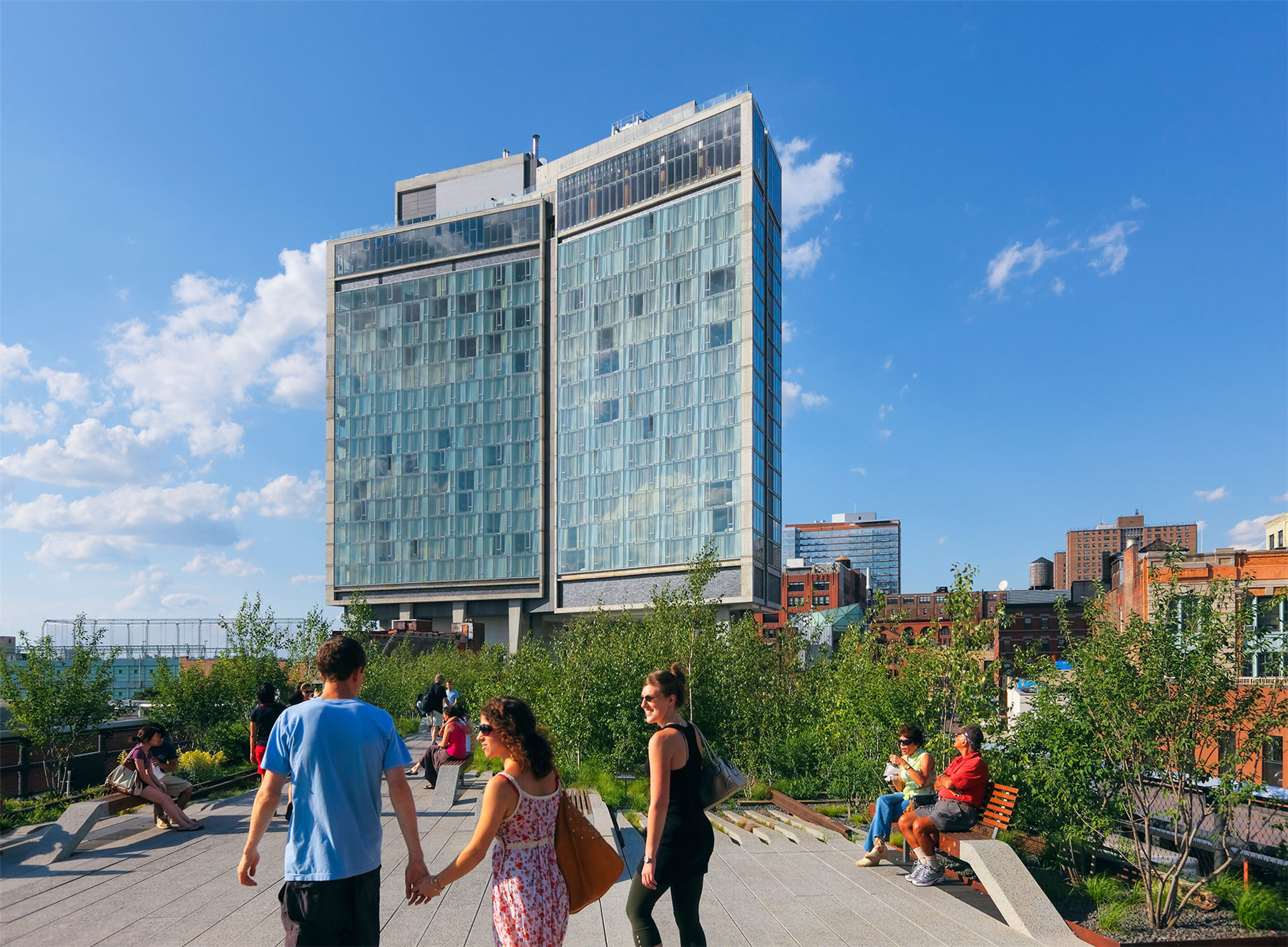
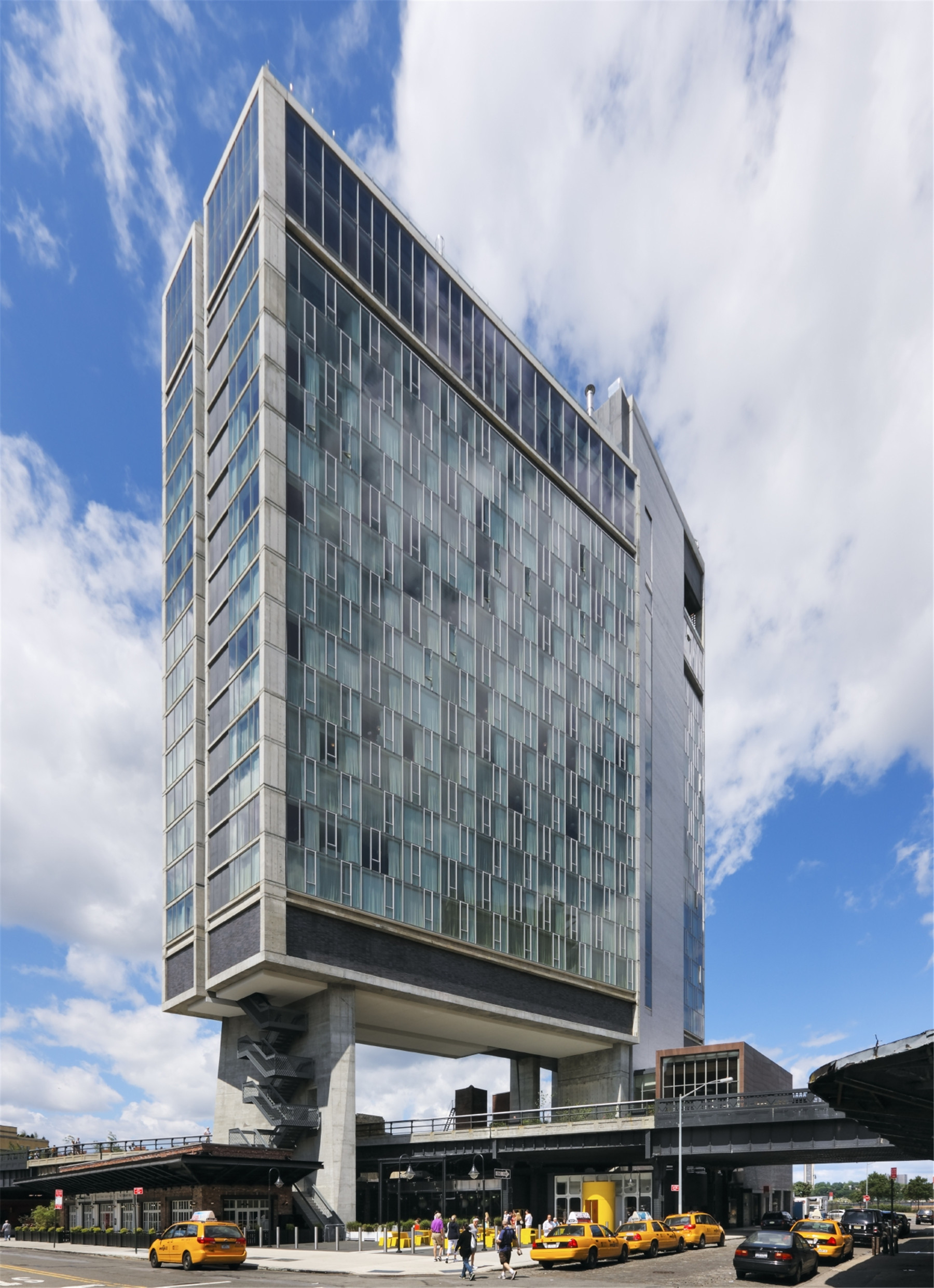
坐落于曼哈顿哈德逊河畔,拥有337间客房的纽约高线公园标准酒店、以其特立独行的方式融于环境中:雕塑般的立柱使其从周边街道的方状网格中剥离出来,并使得整个建筑体量高架于地面19米之上;其下则是日照丰富的邻近街道和水平向景观公园。
Located in Manhattan’s Hudson riverfront Meatpacking District, the hotel responds to its context through contrast: sculptural piers, whose forms clearly separate the building from the orthogonal street grid, raise the building 57 feet off the street and allow the horizontally-scaled industrial landscape to pass beneath it and natural light to penetrate to the street.
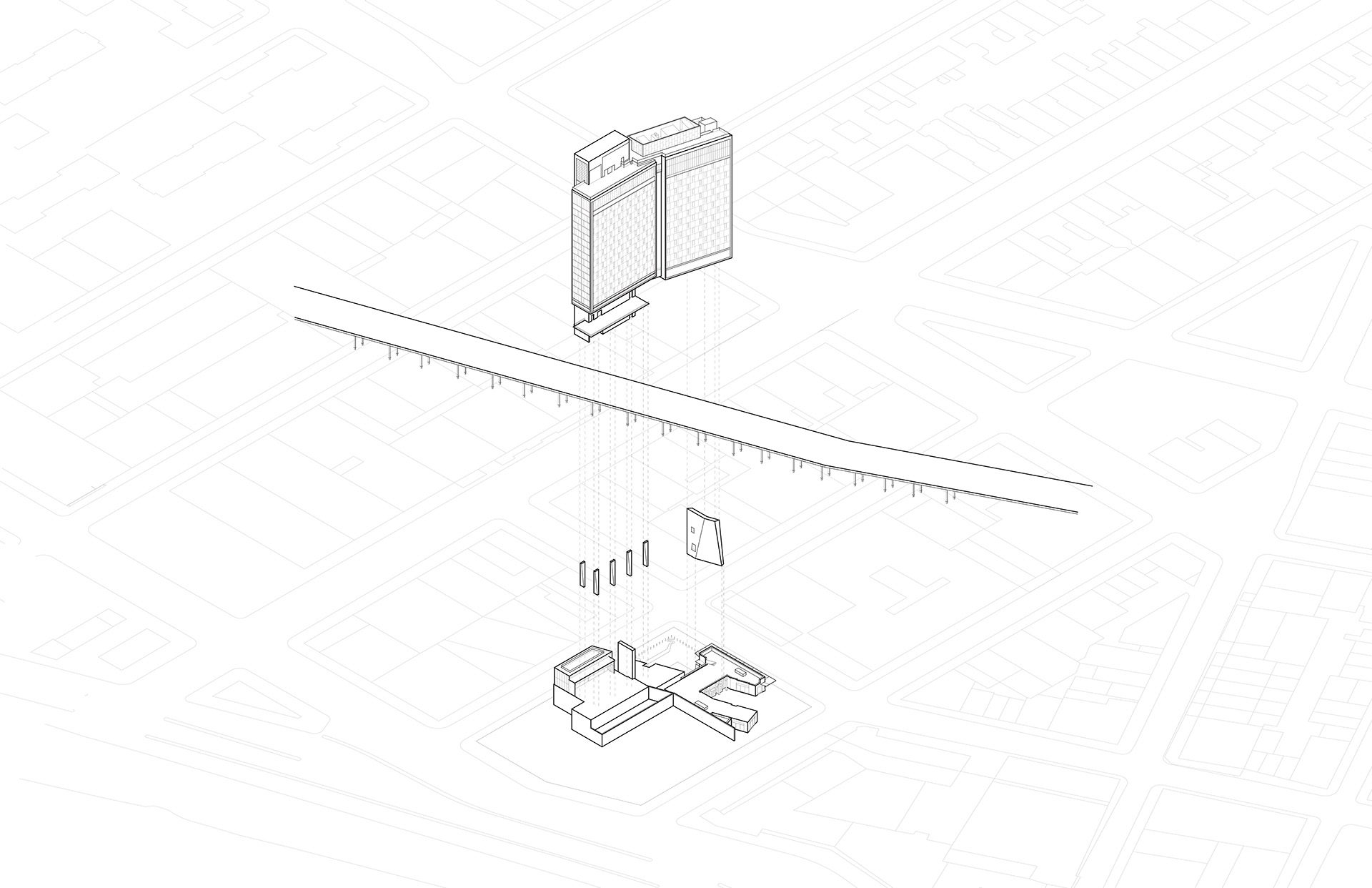
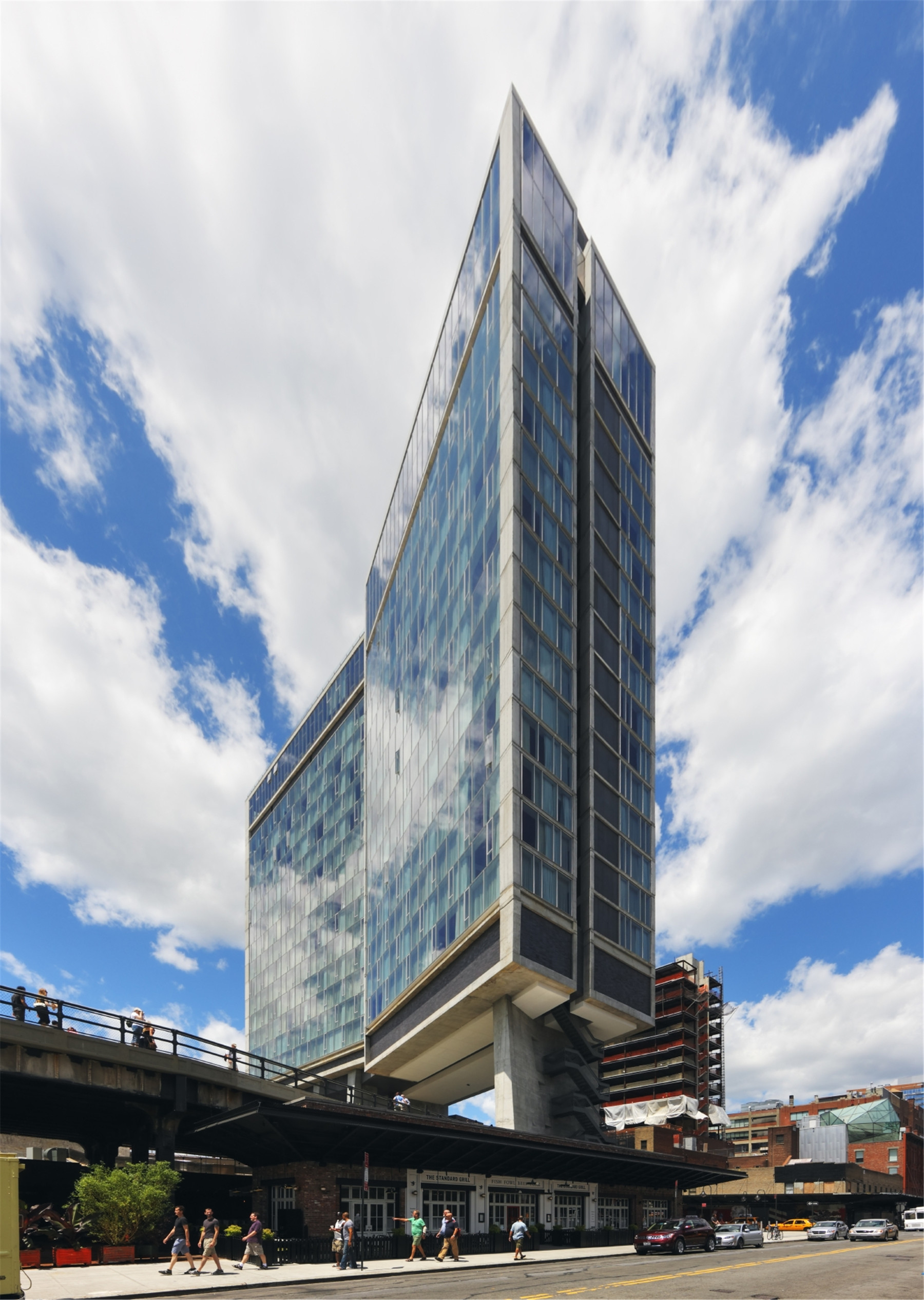

这座18层的高层建筑横跨由75年历史高架铁路改建而成的高线公园。建筑两翼成角而立,进一步凸显了其独立性和特殊性。低矮的周边环境使建筑处于可饱览纽约全景的位置。
The 18-story building straddles the High Line, a 75-year-old elevated railroad line recently developed into a new linear, public park. The two slabs of the building are “hinged,” angled to further emphasize the building’s distinction from the city’s grid and its levitation above the neighborhood. The low-scale environment affords the building unique visibility from all directions, and unobstructed 360° views of the city.

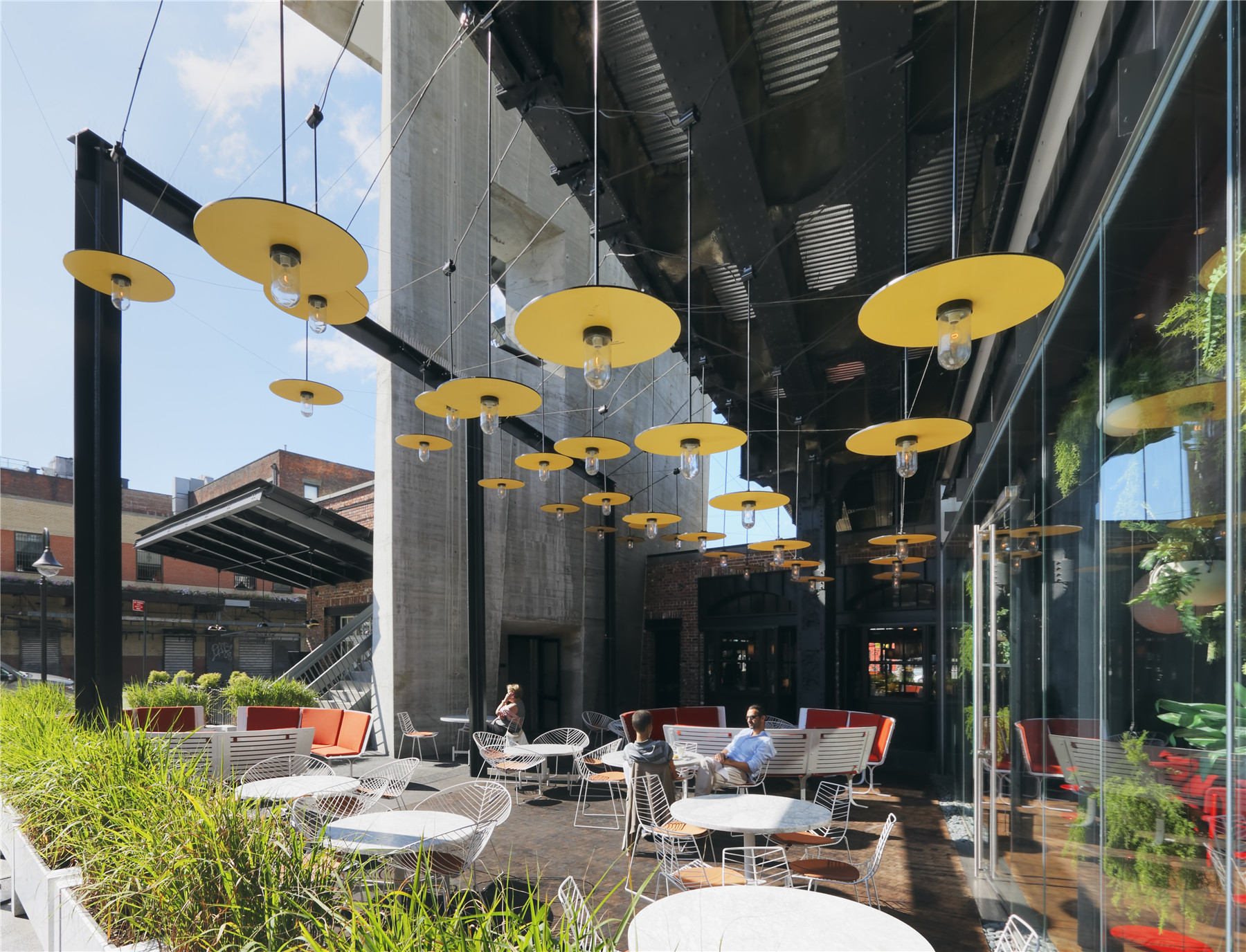
建筑所选的玻璃、混凝土两种材料极具摩登城市特性:混凝土砂石的粗糙与玻璃的精致相互对比。混凝土的方状网格是极透明玻璃框架,两种材料相互交错、形成了幕墙表面的独立整体。该建筑的幕墙打破了传统酒店建筑规则,以透明替代不透明、以开放替代私密,定义了全新的酒店样式。
The juxtaposition of the building’s two materials – concrete and glass – reflects the character of the City: the gritty quality of the concrete contrasts with the refinement of the glass. The concrete grid provides a delicate frame for the exceedingly transparent water white glass, the two materials unified in the continuous plane of the curtain wall. The curtainwall breaks with the traditional architecture of hotels, replacing opacity with transparency, privacy with openness and defining a new paradigm.
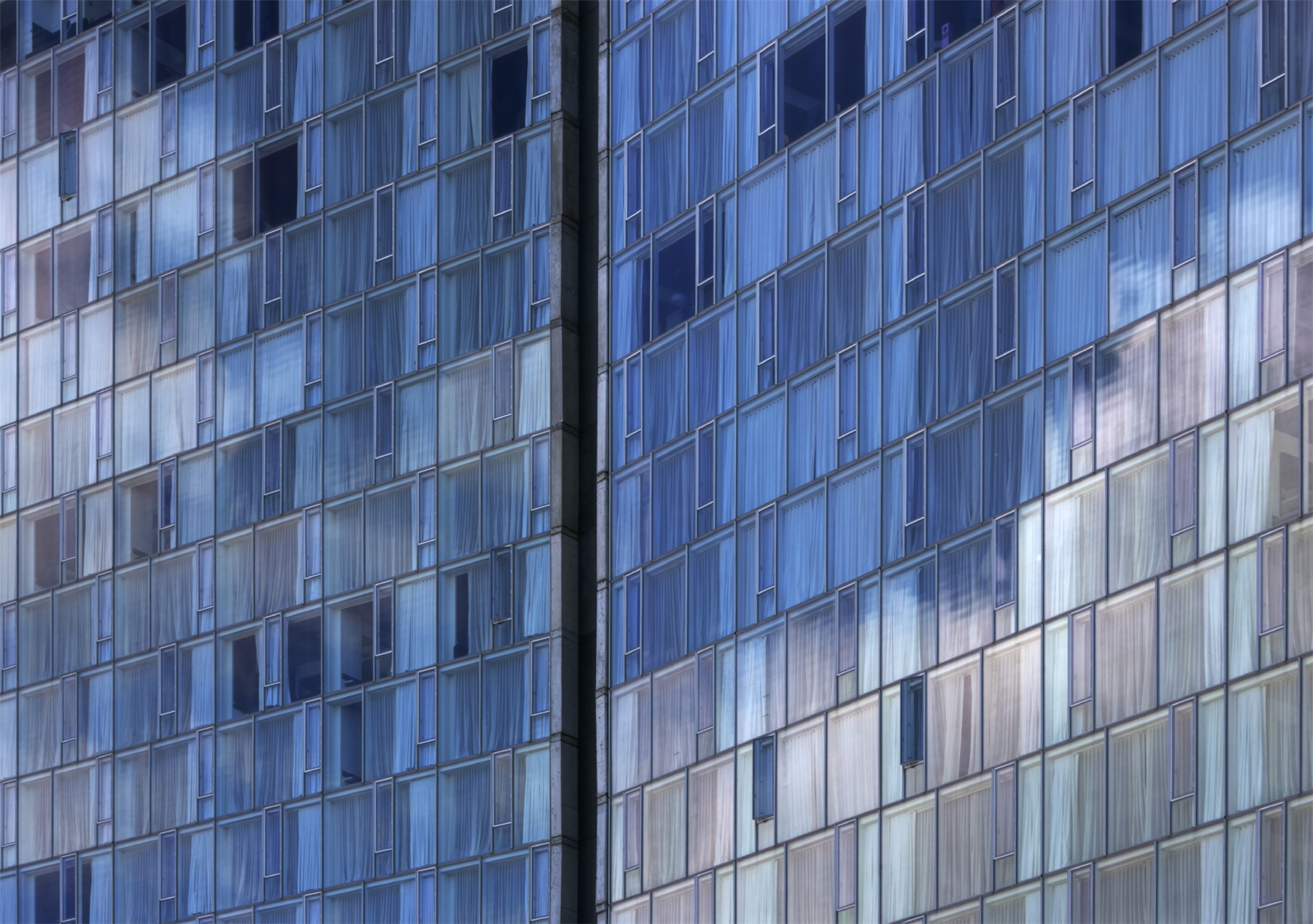
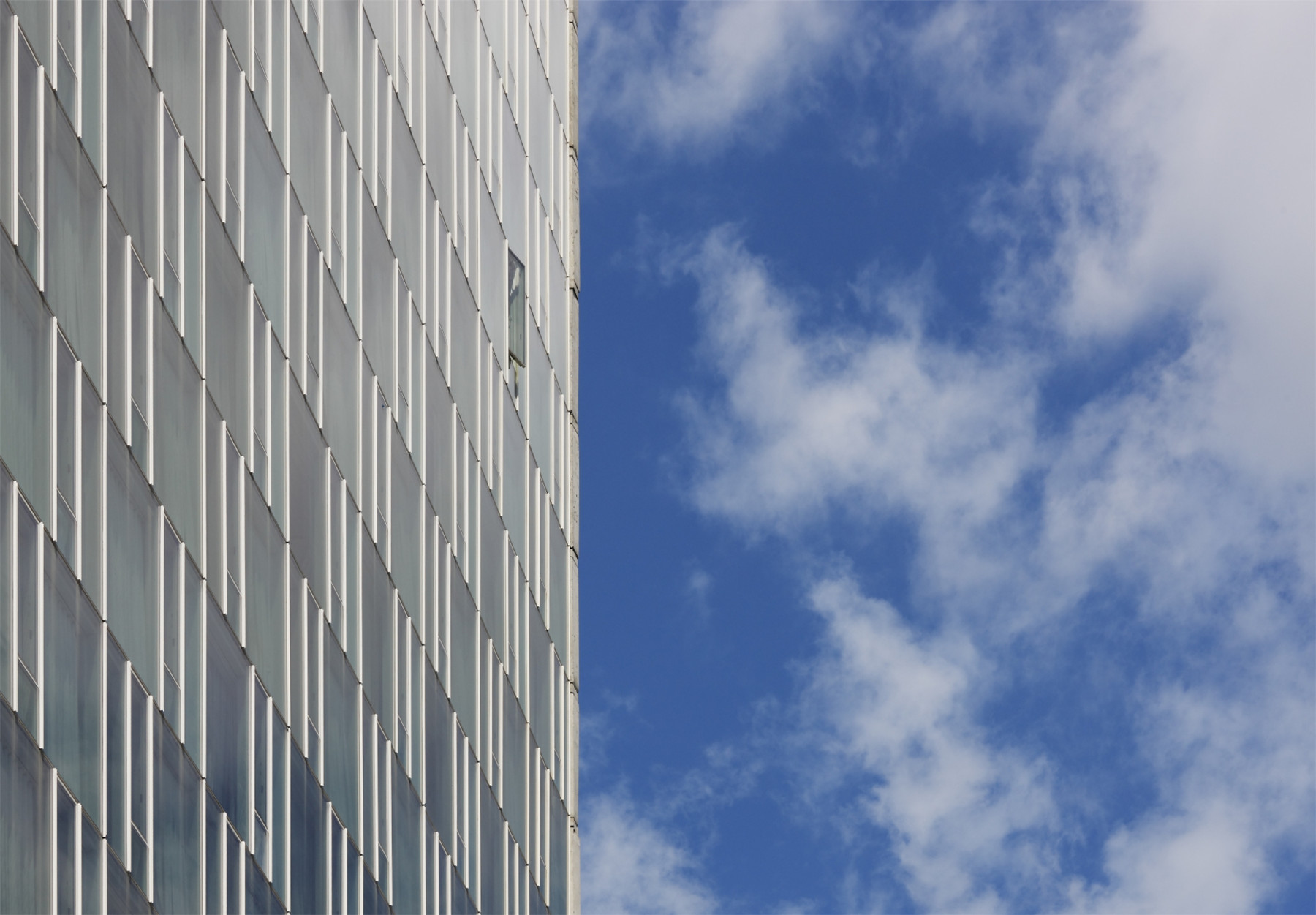
设计图纸 ▽
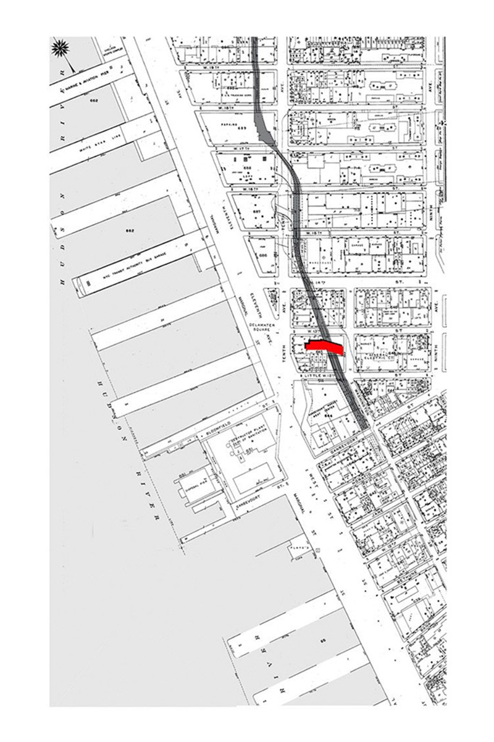
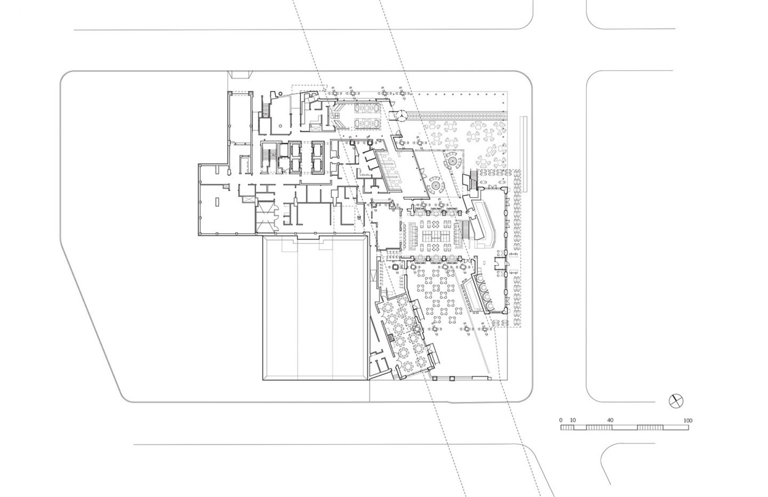
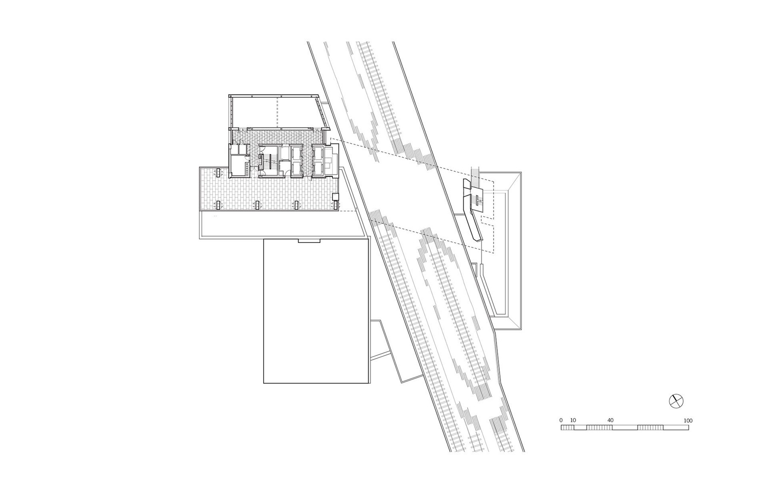
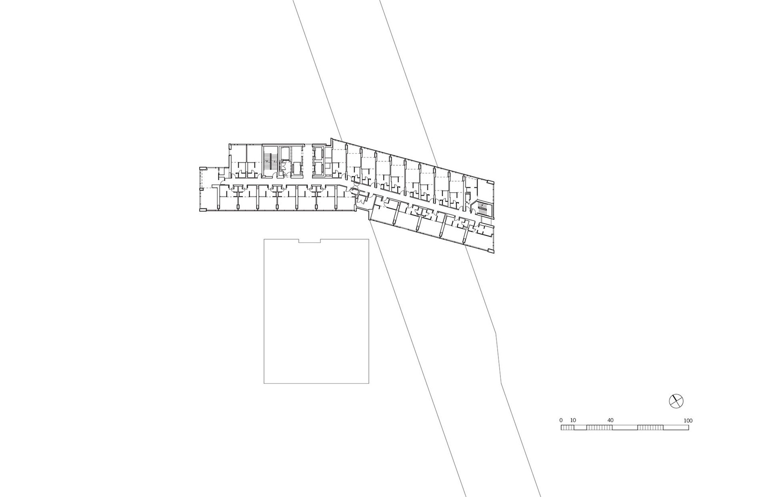
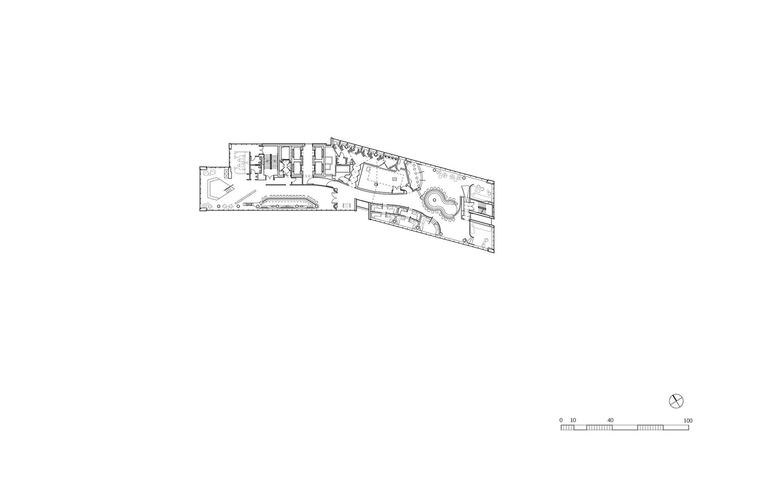

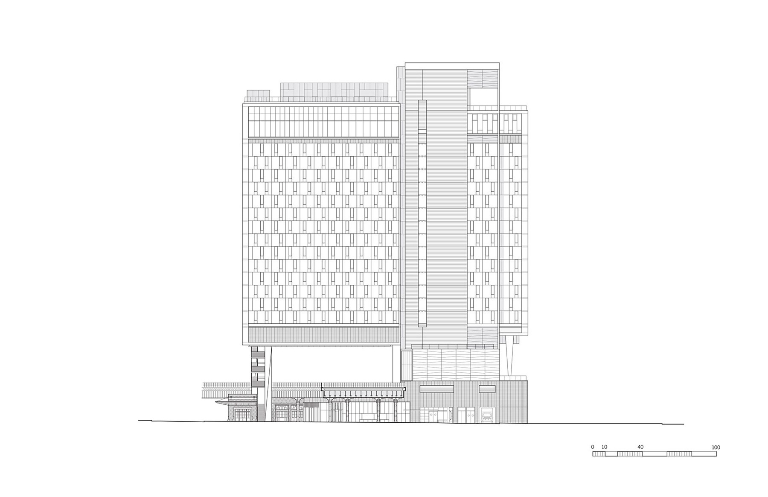
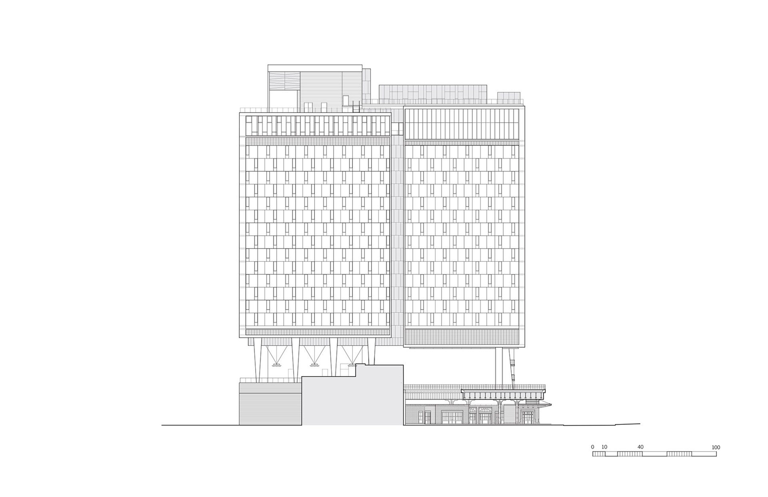
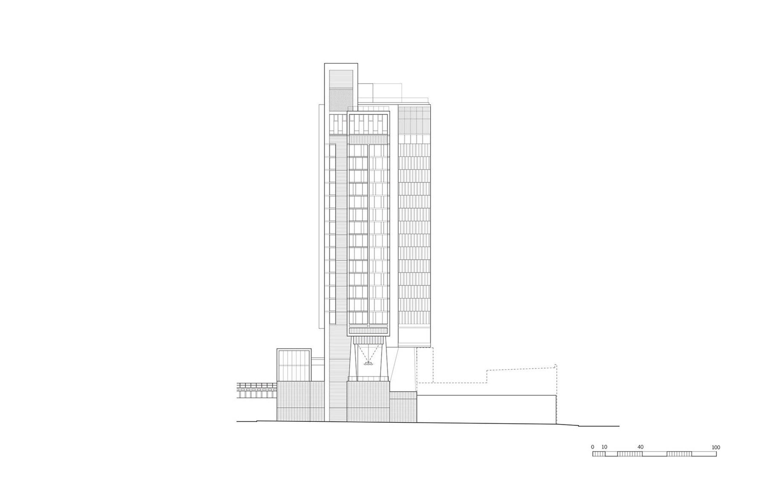
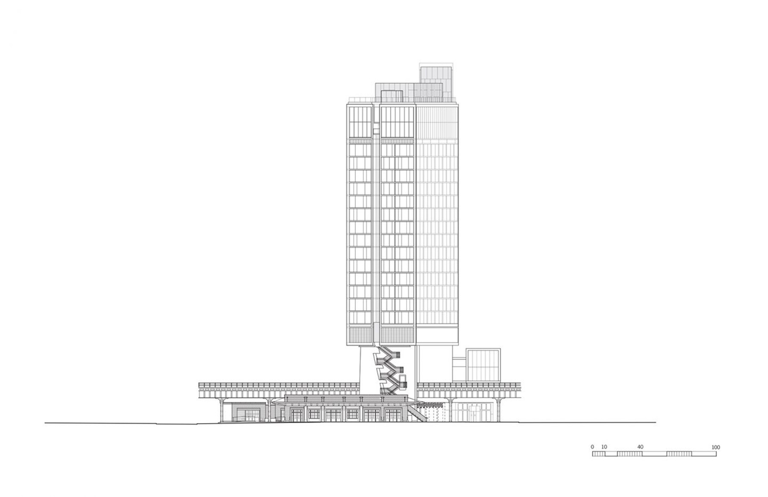
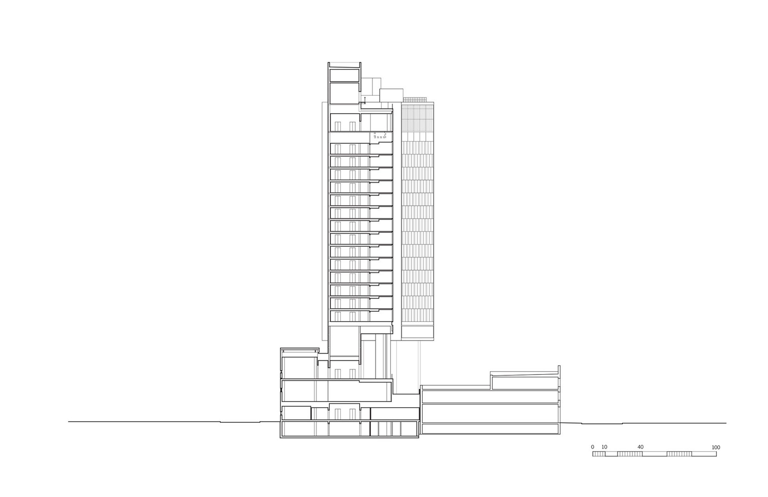
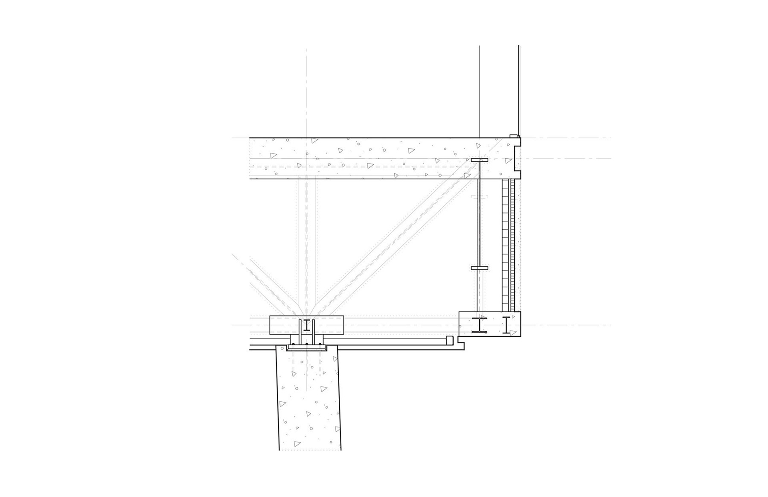
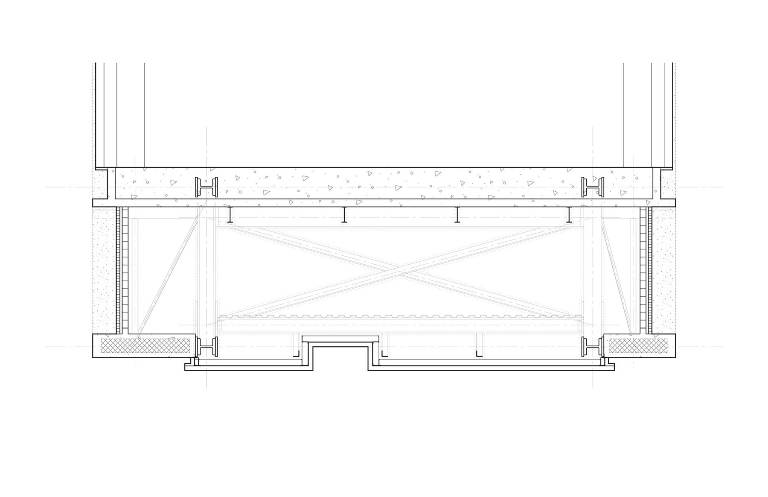
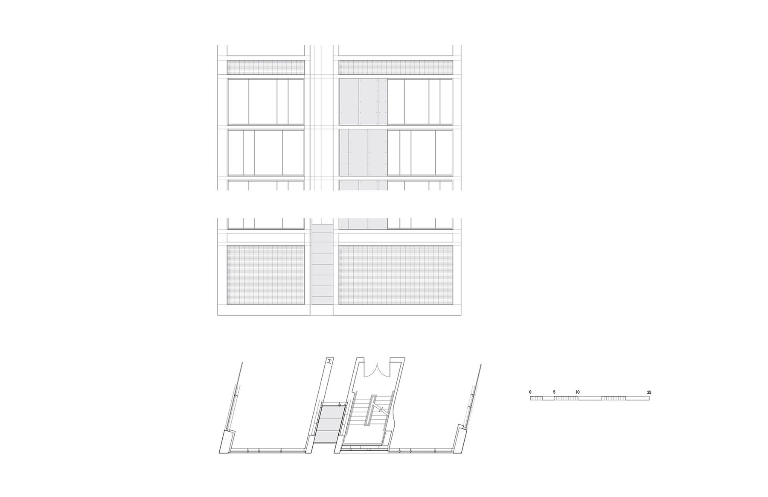

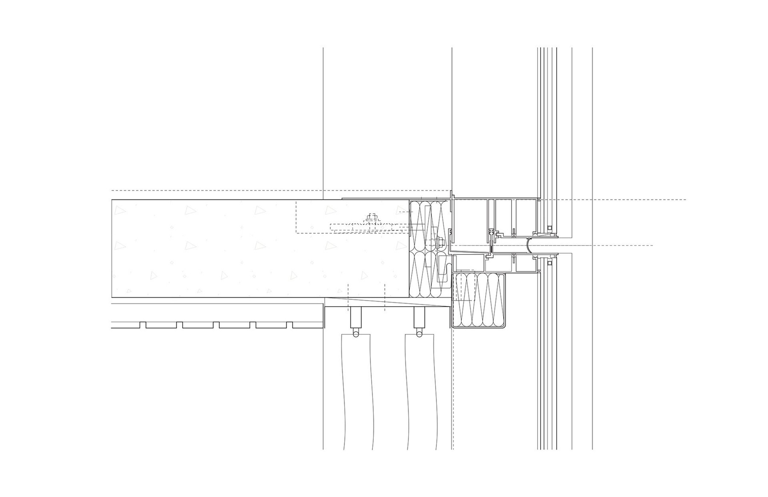

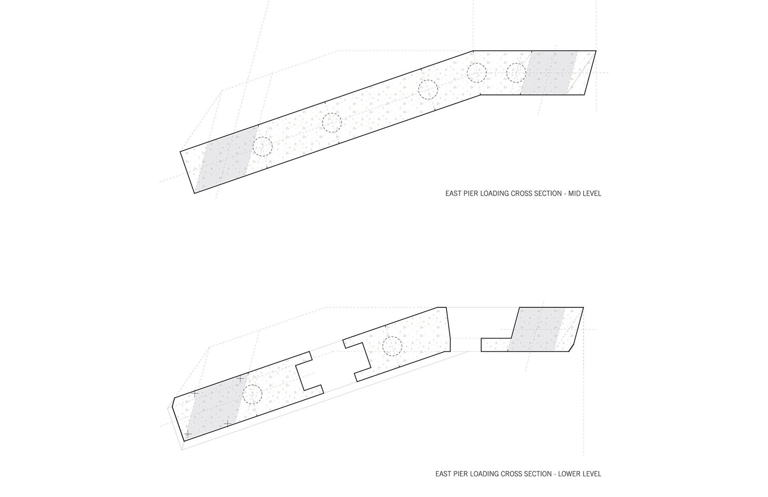
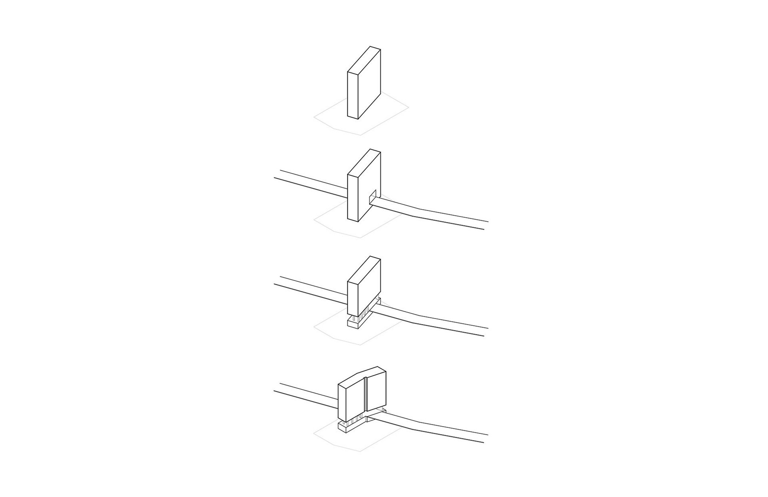
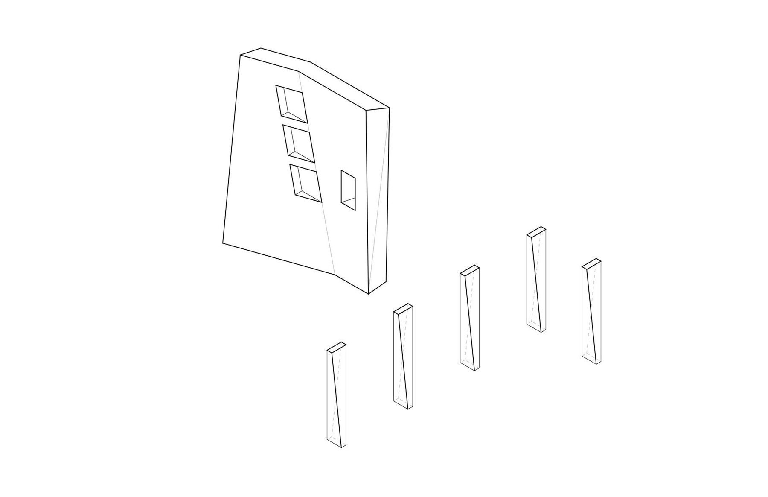
完整项目信息
项目名称:美国高线公园标准酒店(The Standard, High Line)
项目类型:建筑设计
项目地点:美国纽约
设计单位:ennead architects LLP
主创建筑师:Todd Schliemann
设计团队完整名单:Todd Schliemann, Kevin McClurkan, Amy Lin, Megan Miller, Tara Leibenhaut-Tyre, Gary Anderson, Darla Elsbernd, John Labombard, Apichat Leungchaikul, Kenichiro Mito, Michael O'Meara, Saem Oh, Jesse Peck, Alan Slusarenko, Frederick Tang, Maya Weissman-Ilan
建成状态:建成
建设时间:2009年
建筑面积:18998.67平方米
室内设计:Roman and Williams
摄影师:Ryan R. Browne, Jeff Goldberg/Esto
版权声明:本文由ennead建筑事务所授权发布,欢迎转发,禁止以有方编辑版本转载。
投稿邮箱:media@archiposition.com
上一篇:路易·康印度管理学院18座宿舍或将拆除,“由无名之辈取代”
下一篇:白雪中的东欧战后住宅群像