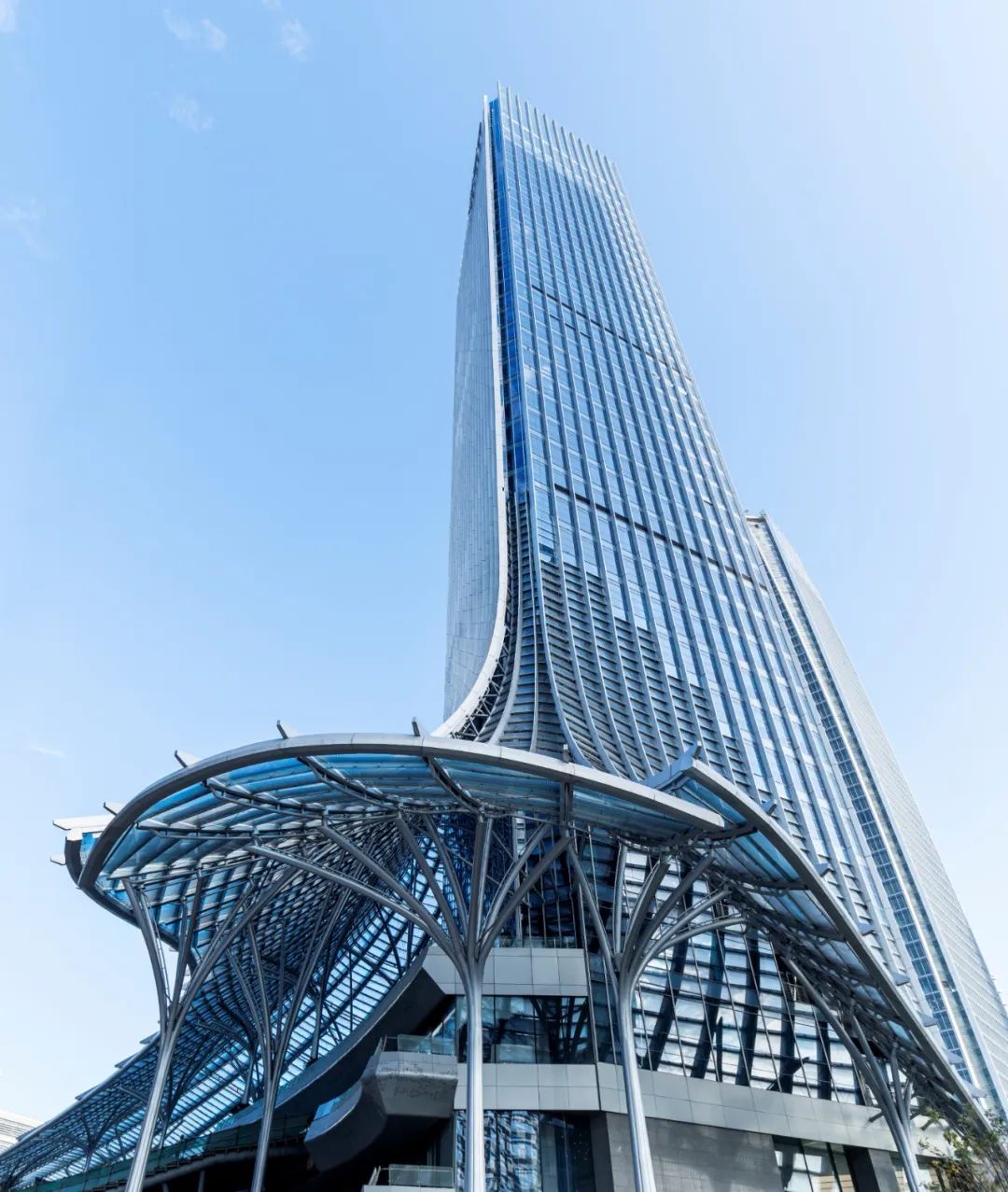
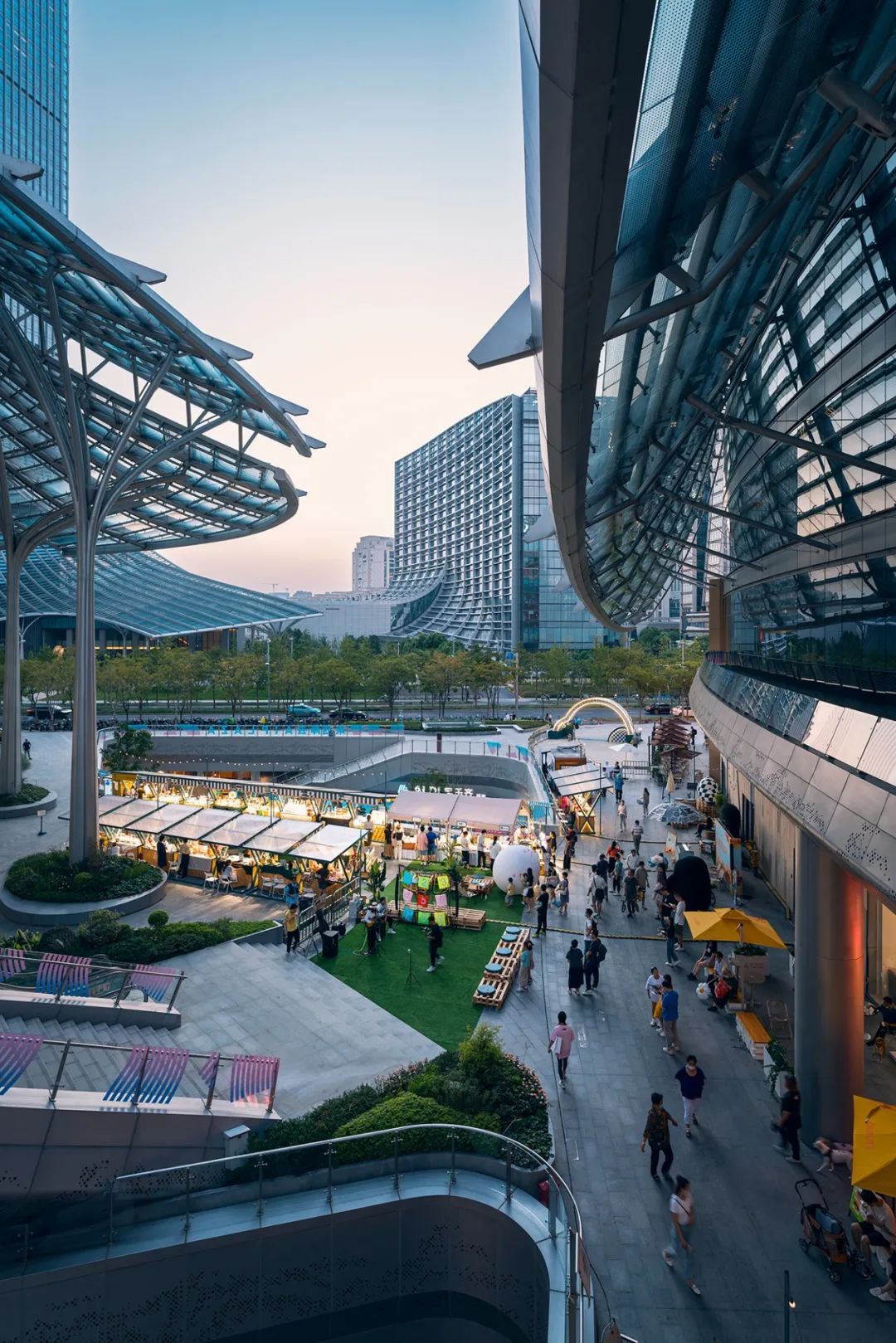
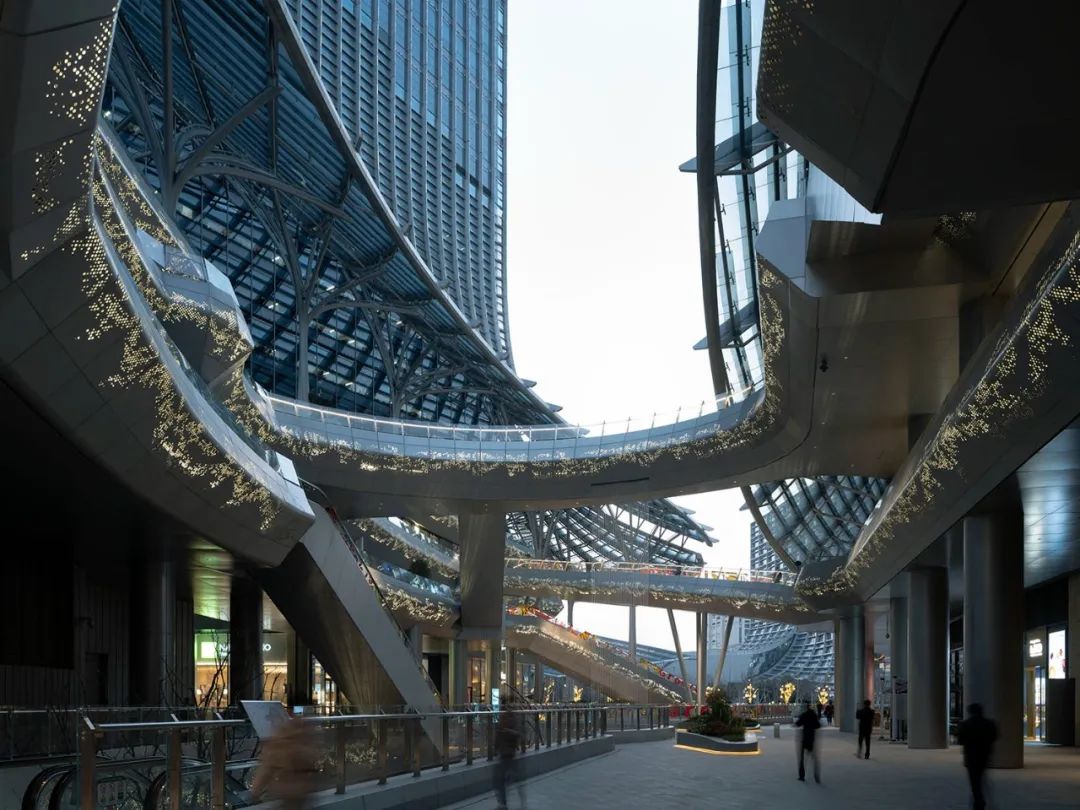
设计单位 日建设计
项目地点 上海徐汇
建成时间 2021年12月
建筑面积 约510,000平方米
——
上海龙华机场旧址棕地再开发
本项目位于上海黄浦江沿岸的西岸(West Bund)滨江,是由4栋建筑构成的综合开发项目,其中两栋是超高层。作为位于原龙华机场旧址上的城市更新的地标项目,日建设计在2009年的国际设计竞赛中脱颖而出成为该项目的设计单位,并在之后的十多年里一直致力于该区域的城市设计和建筑设计。
Located on the west bank of the Huangpu River (West Bund), which runs north-to-south through Shanghai, this project comprises four buildings, including two skyscrapers. Nikken Sekkei was selected in an international design competition in 2009 to lead a new urban development on the site of the former local Longhua Airport. In all, the firm has been involved in local area urban and architectural design for more than a decade.
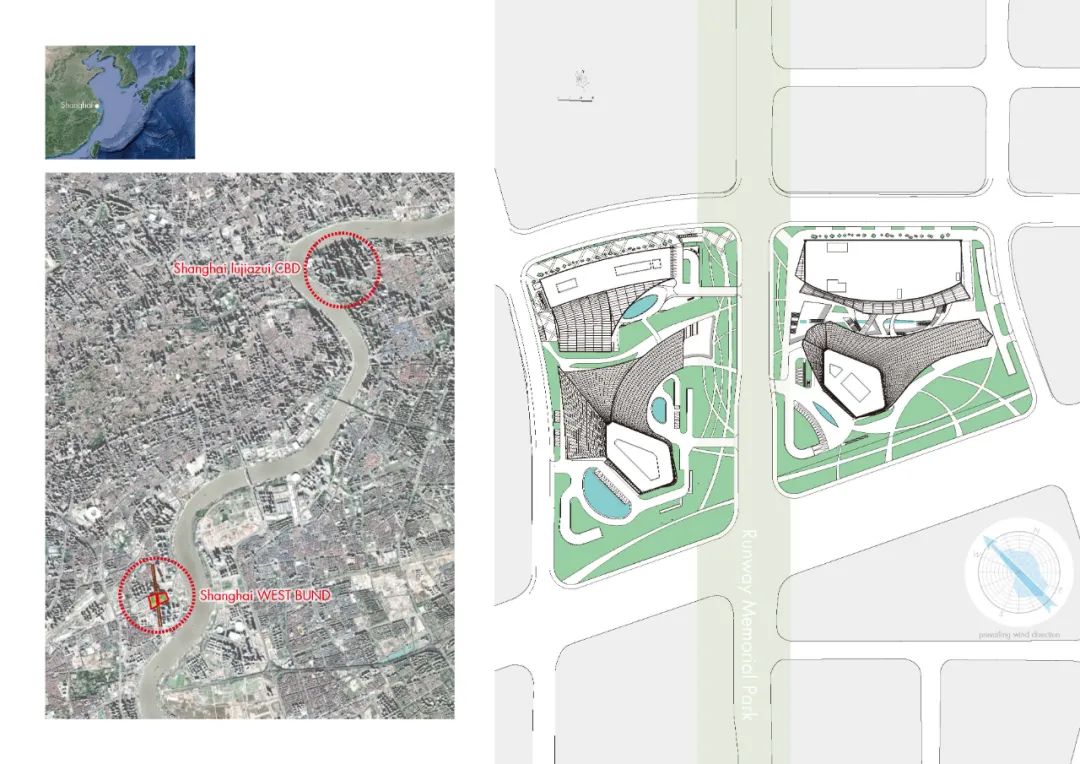
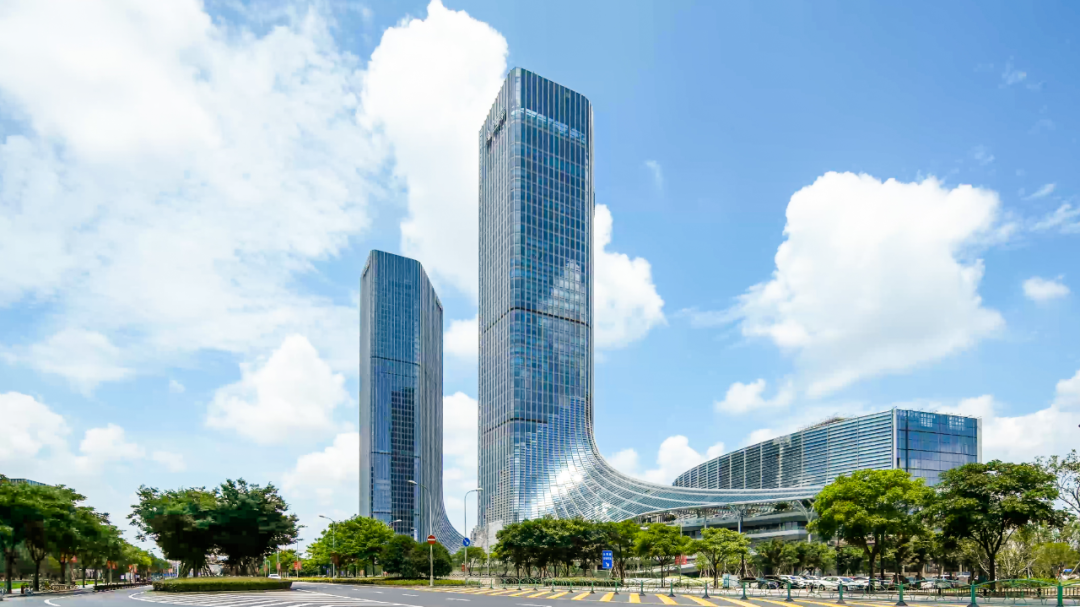

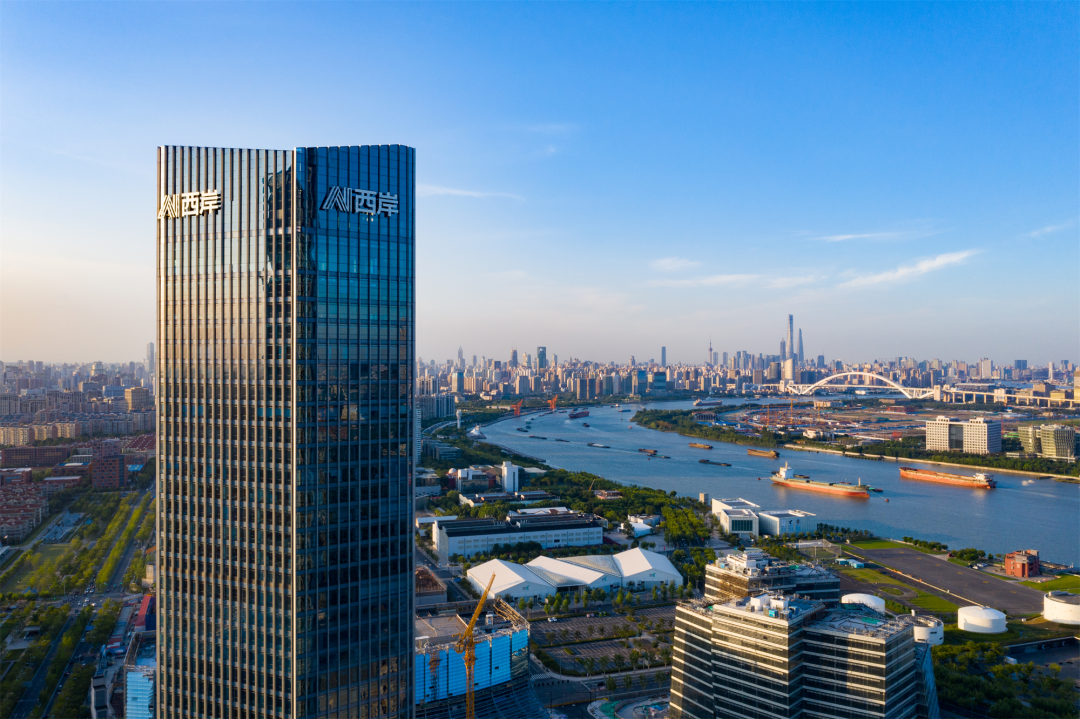
▲ 项目视频 ©日建设计
项目的最大特点是,整体布局和建筑造型的形状都是“由风设计”的。除了建筑形状和外立面外,商业区域的公共空间、景观和室内设计无一不反映了风的流线型造型,这也是贯穿整个项目的设计理念。
The most distinctive feature of the project is the "wind design" of the overall layout and the shape of the building volumes. The shape and exterior of the buildings, the public spaces in the commercial zone, the landscaping, and the interior designs reflect wind-generated streamlining. This concept runs through the entire project.
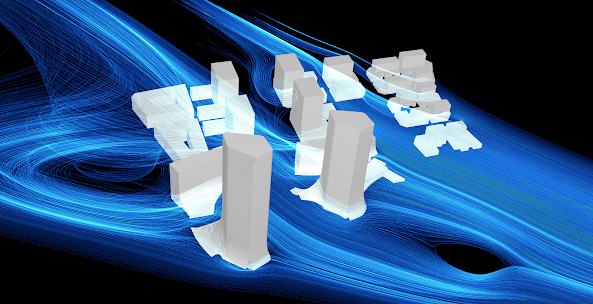
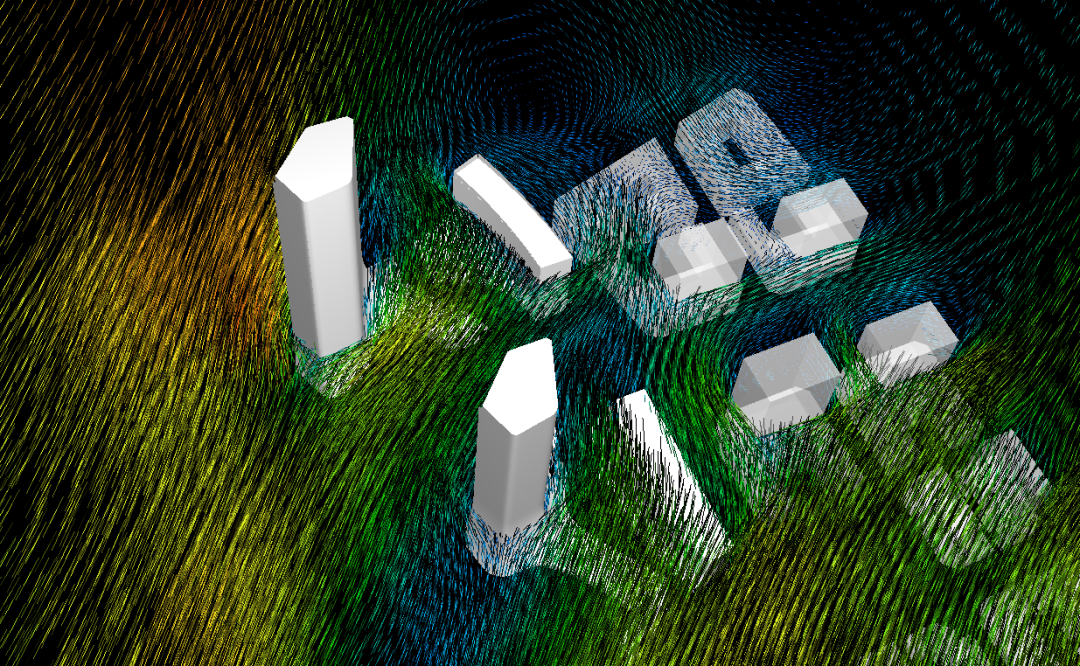
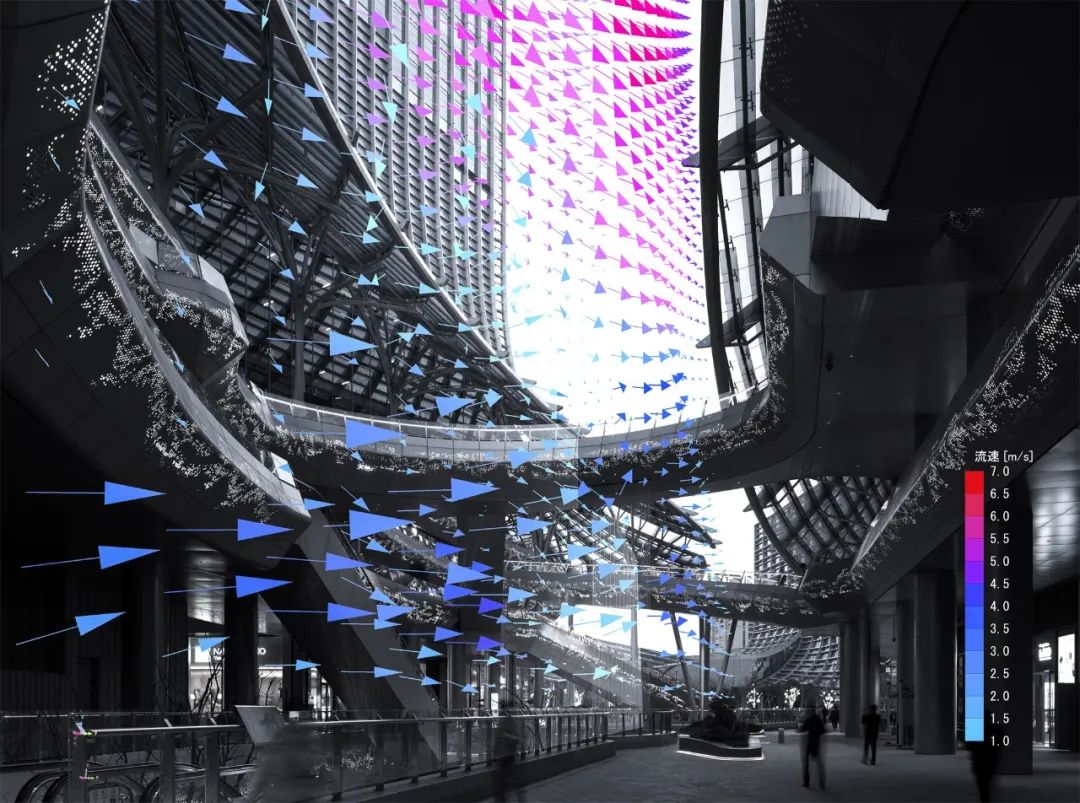
外立面犹如一对展翅的凤凰羽翼从塔楼延展到裙房,一直覆盖到地面上,为人们打造出休息空间。整个地块的设计灵感来自地块曾是机场的历史,长期以来周边航空产业造就的印象以及地块本身盛行风的风向等。我们在设计之初就将数字模拟技术运用于设计中,对地块上风的流动进行预测并把结果反映到造型上,同时探寻最适合的造型,多方面结合后设计了塔楼及其空间配置。
Like a pair of phoenixes spreading their wings, the towers spread out at lower levels, covering the ground and creating space for people to relax. The inspiration for the wind-driven design of the entire site is strongly linked to the site’s history as an airport, an image maintained by the surrounding aviation industry, and the prevailing winds. Simulation technology was incorporated early into the design process to predict wind flows and determine the optimal people-friendly tower layout.

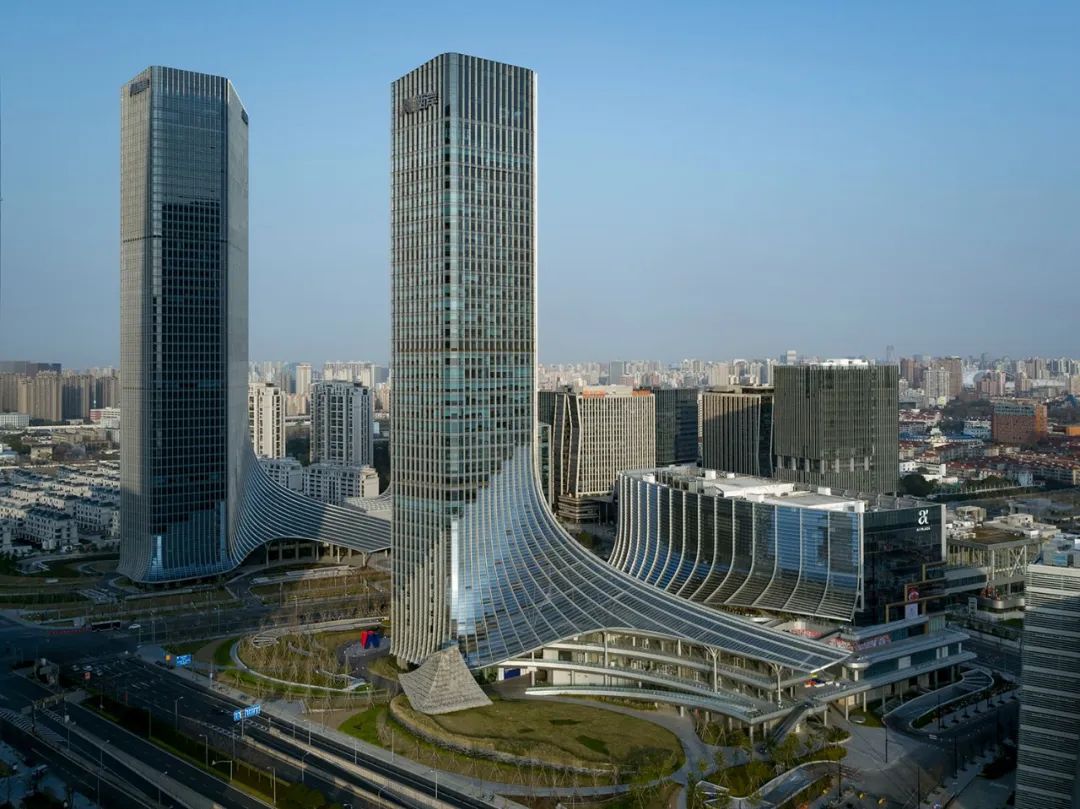
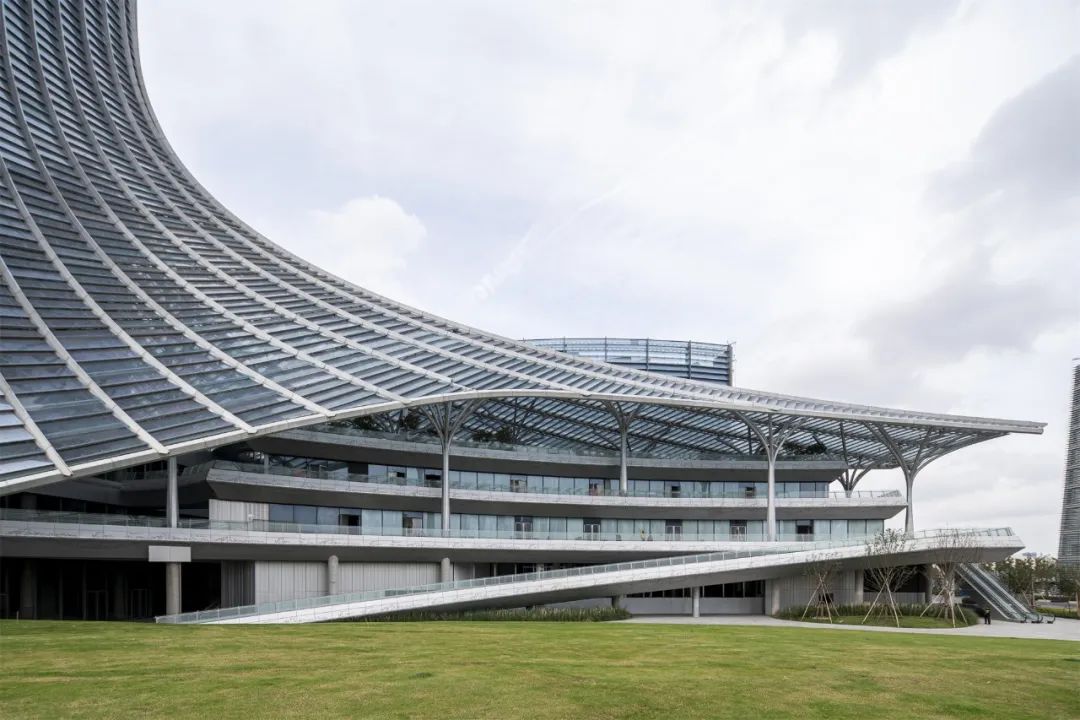
本身“由风设计”的建筑群同时也引导着周边风的流动,影响着这片地块的风的流动。塔楼的平面形状采用细长多边形以及倒圆角的设计,使盛行风不受干扰地向周边吹拂,将风对周边环境的不利影响降到最低,也有助于风向市区方向的流动,从而为缓解因快速的城市化发展引起的日益严重的热岛效应做出贡献。
The wind-designed buildings also shape the air that flows to the surrounding area. By rounding the corners of the towers and elongating their floor plans, steady wind currents flow more smoothly, reducing the downdraught effect characteristic of high-rise buildings, minimizing their impact on the surrounding environment. Wind flow is also directed into the urban area behind the towers, helping to mitigate of the heat island effect, an increasingly serious problem due to rapid urbanization.
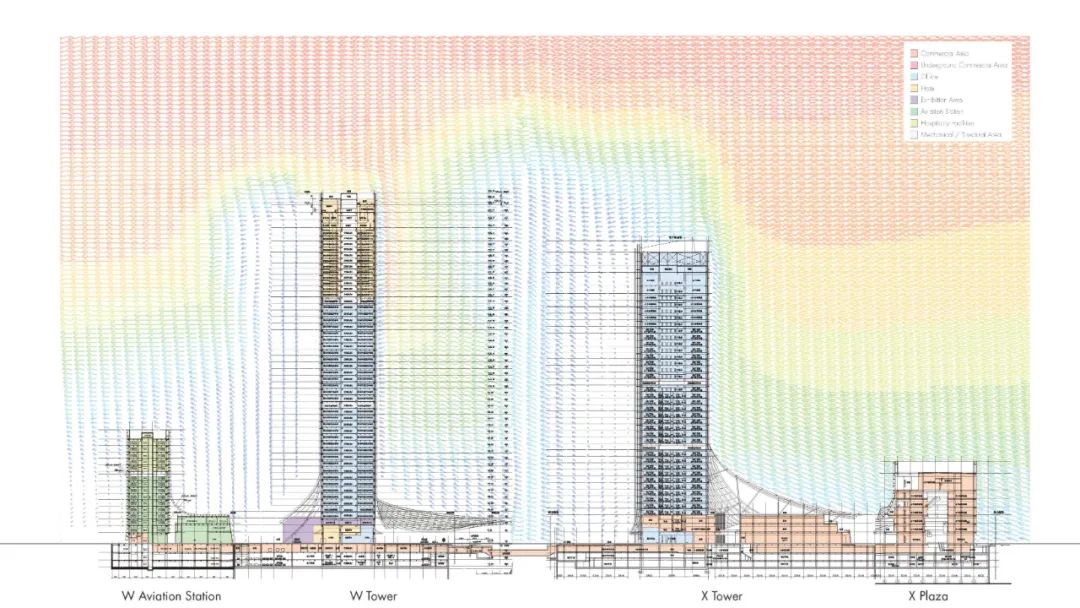
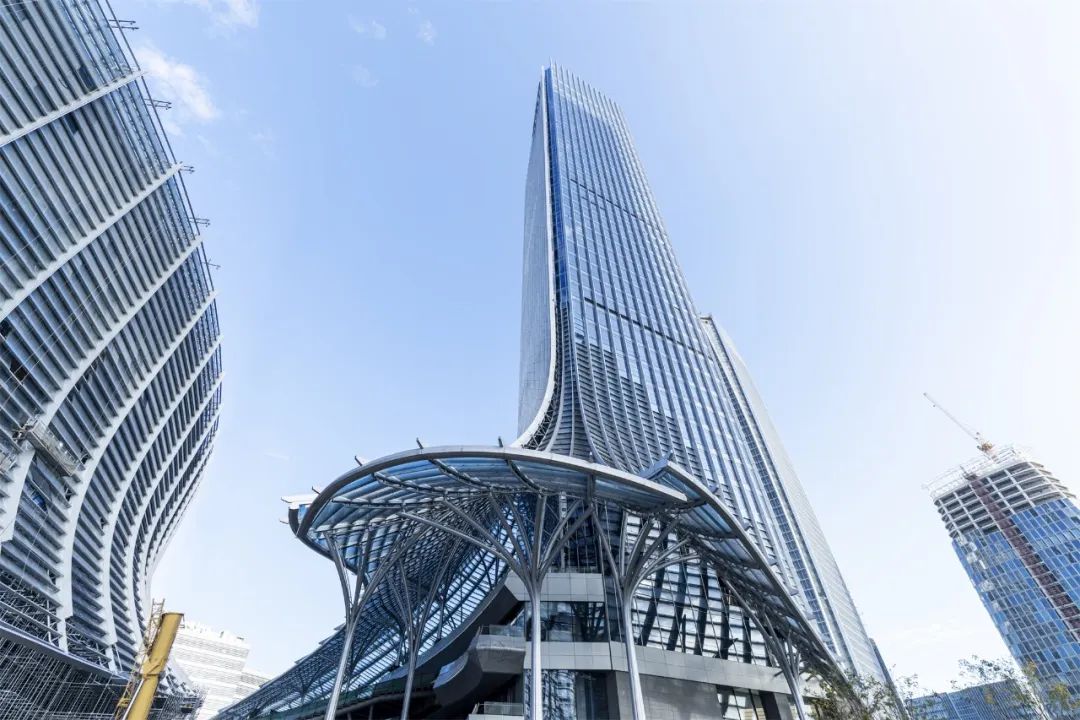
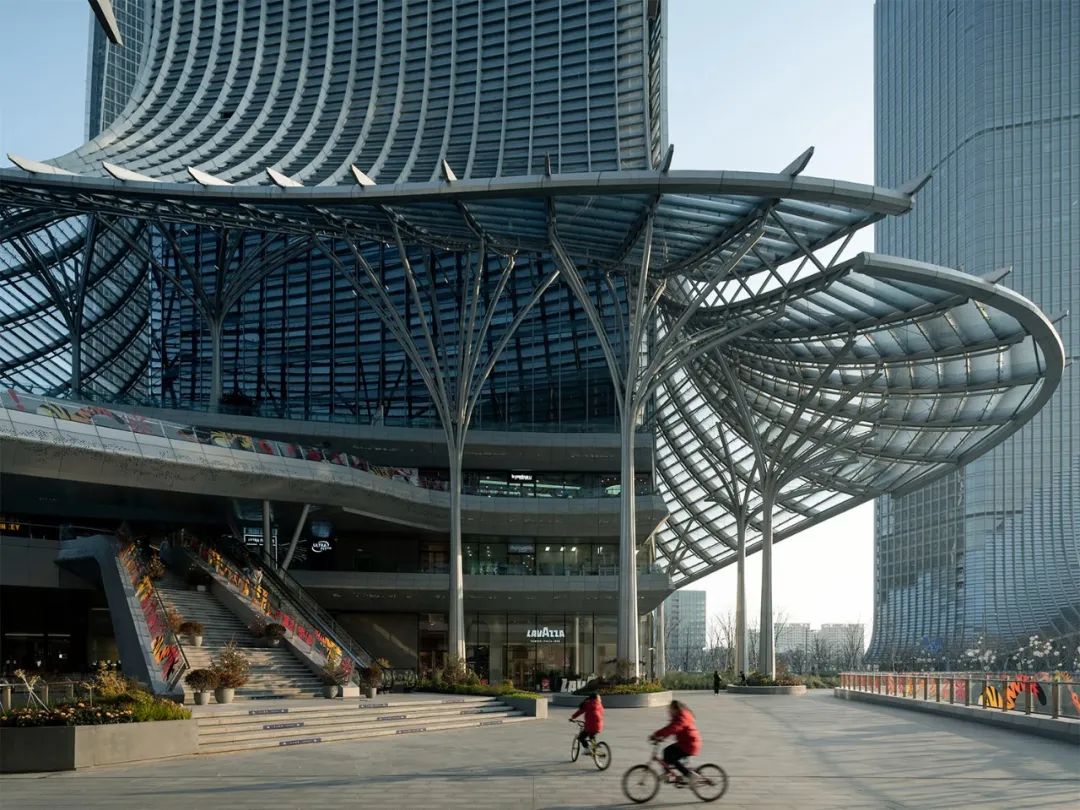
此外,底部的裙摆部分起到了防风的效果,还在外形设计上探索了该如何缓解超高层建筑群中常见的高楼风的不利影响。“裙摆”作为裙房部分的屋顶和地面大屋顶,遮挡了日晒和风雨,为人们打造出舒适的公共空间。设计以现代艺术和场域特定艺术(Site-specific Art)的方式,再现亚洲传统建筑中外廊和檐下的舒适空间性,实现了将惬意的半室外公共空间立体地分散于商业公共区域中。
The expansive foot of the buildings, reminiscent of “skirts”, creates a wind shelter and a large roof over the podium rooftop and ground level, softly blocking rain and strong sunlight, creating a comfortable public space. The comfortable spatial nature of traditional Asian porches and eaves is reproduced in a modern, site-specific manner, resulting in a three-dimensional semi-outdoor space in the commercial area.

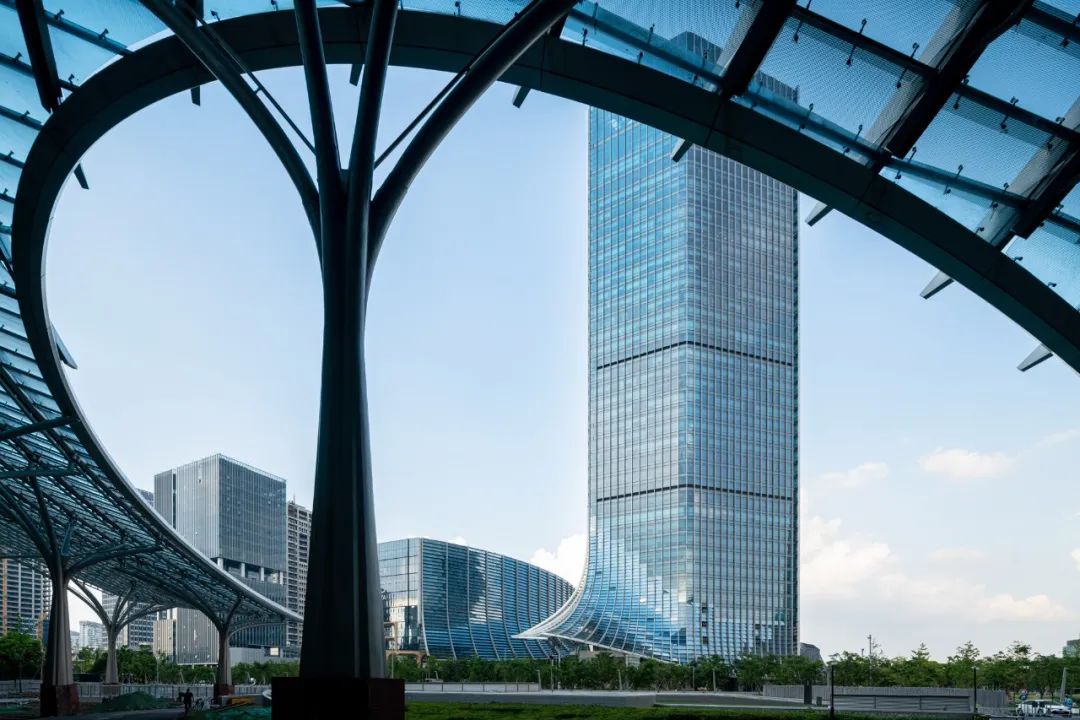
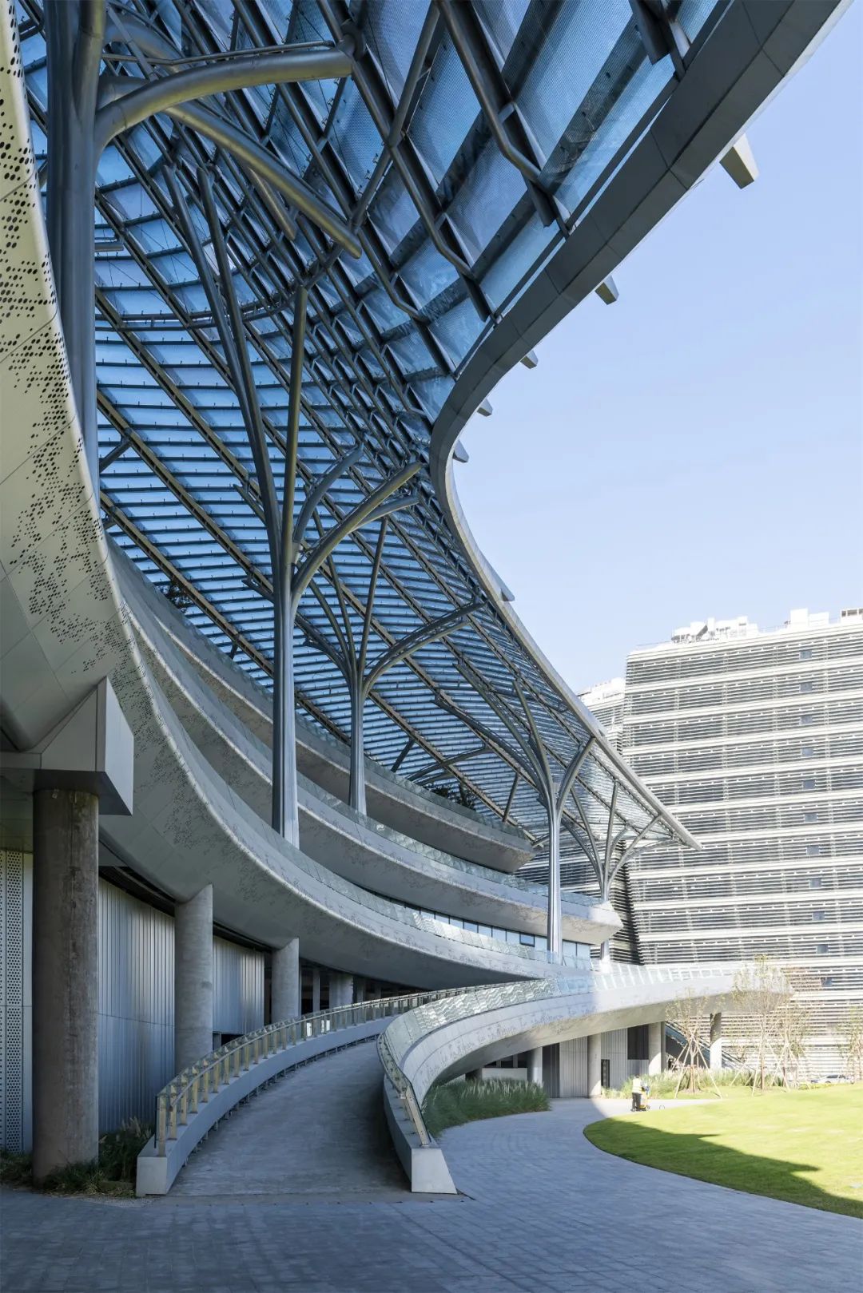
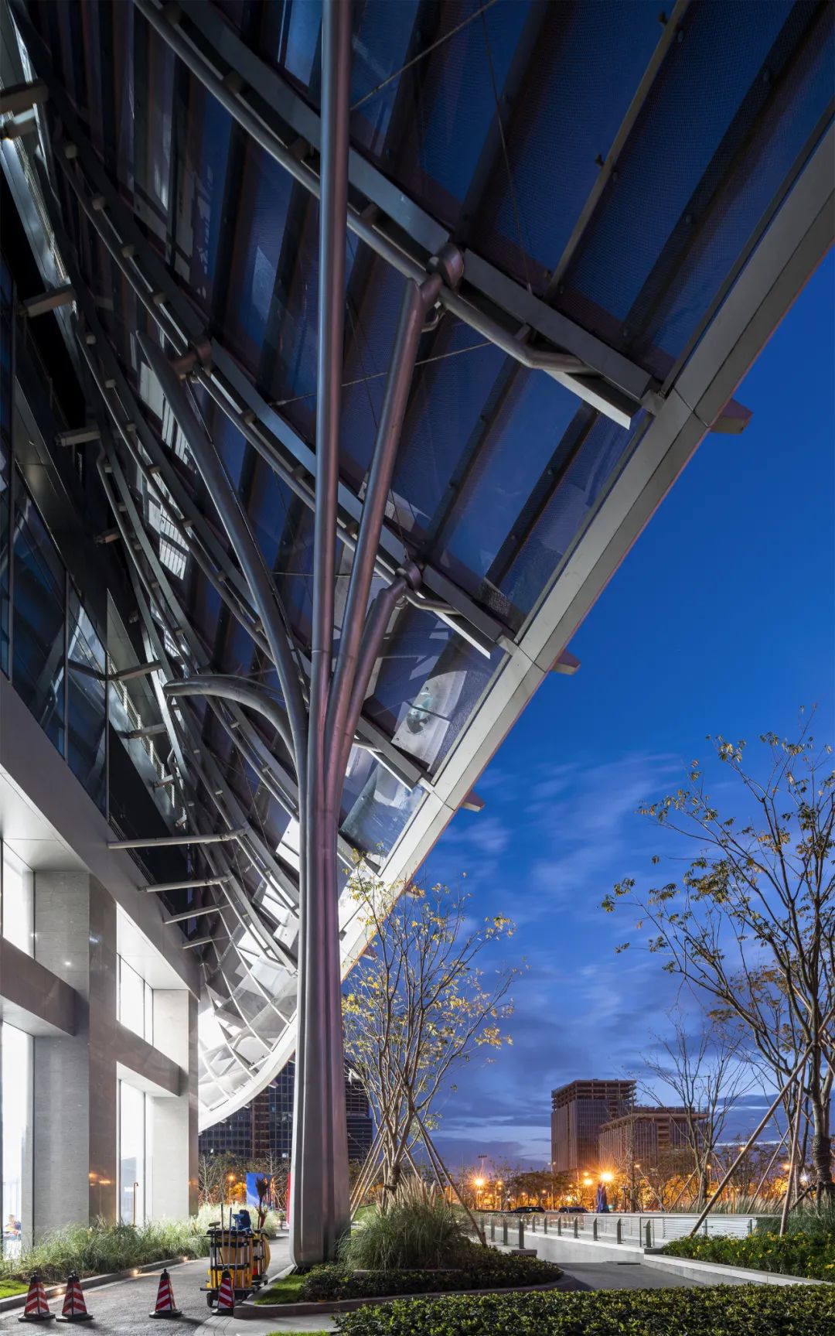
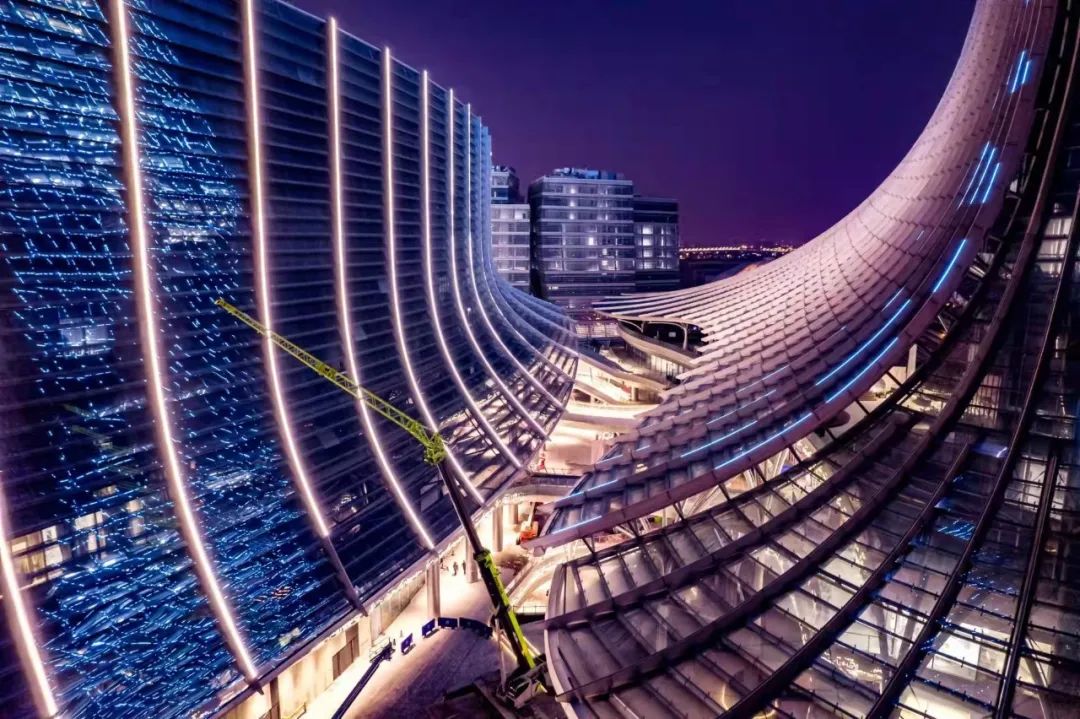
——
传承历史,实现独一无二的新街区
我们将曾是飞机跑道的南北向大空间改造成为绿意盎然的“跑道公园”(Green Runway Park),这个策略不仅继承了原来机场的构架,形成一条贯穿城市中央的脊梁的新的城市骨架,还形成了一条辨识度极高的城市轴。
The project’s long north-to-south space, formerly an airstrip, has been turned into a park full of greenery. The spatial characteristics of the former airport have been inherited as the backbone of the city, yielding an easily recognizable “axis”.
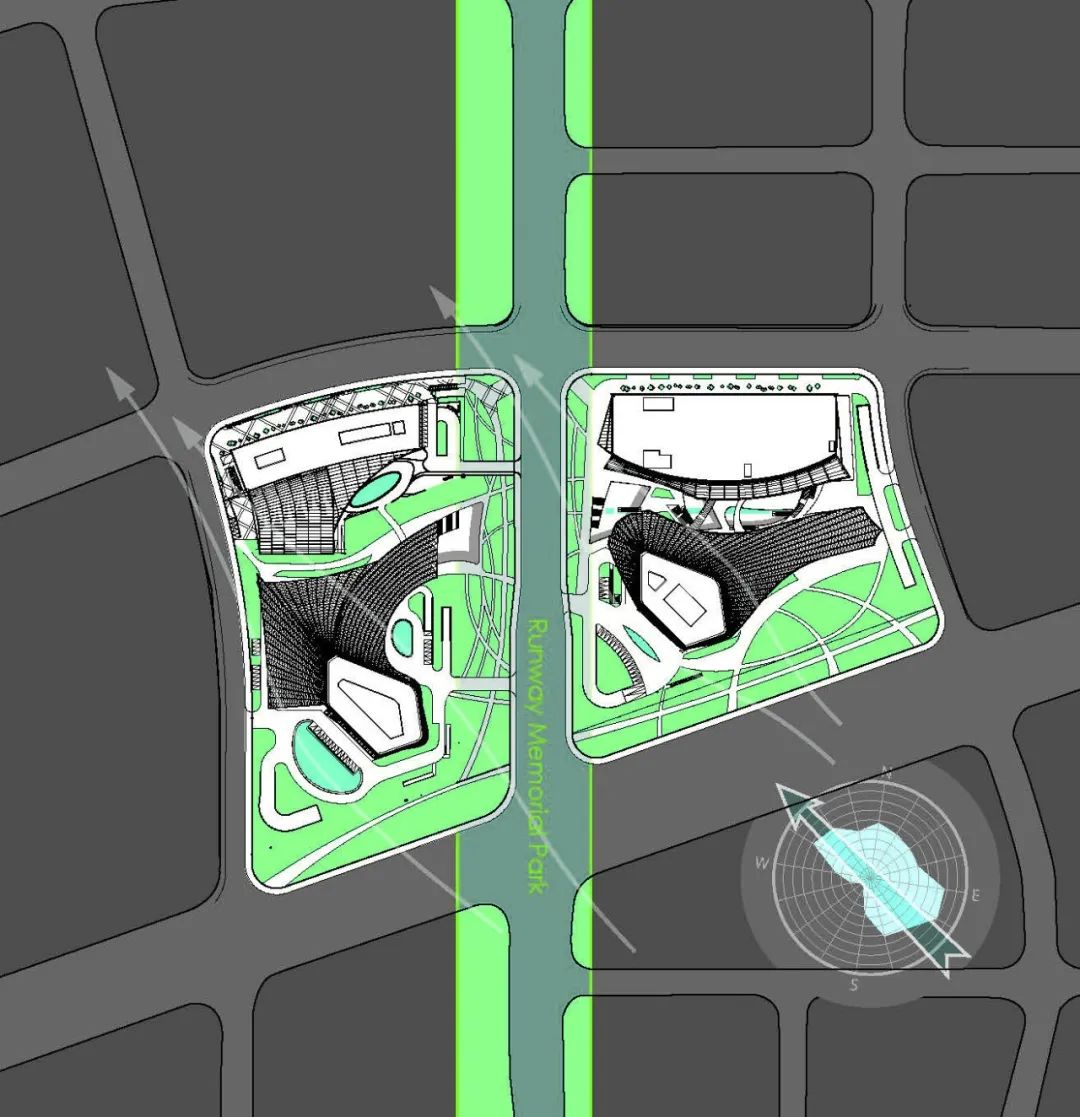
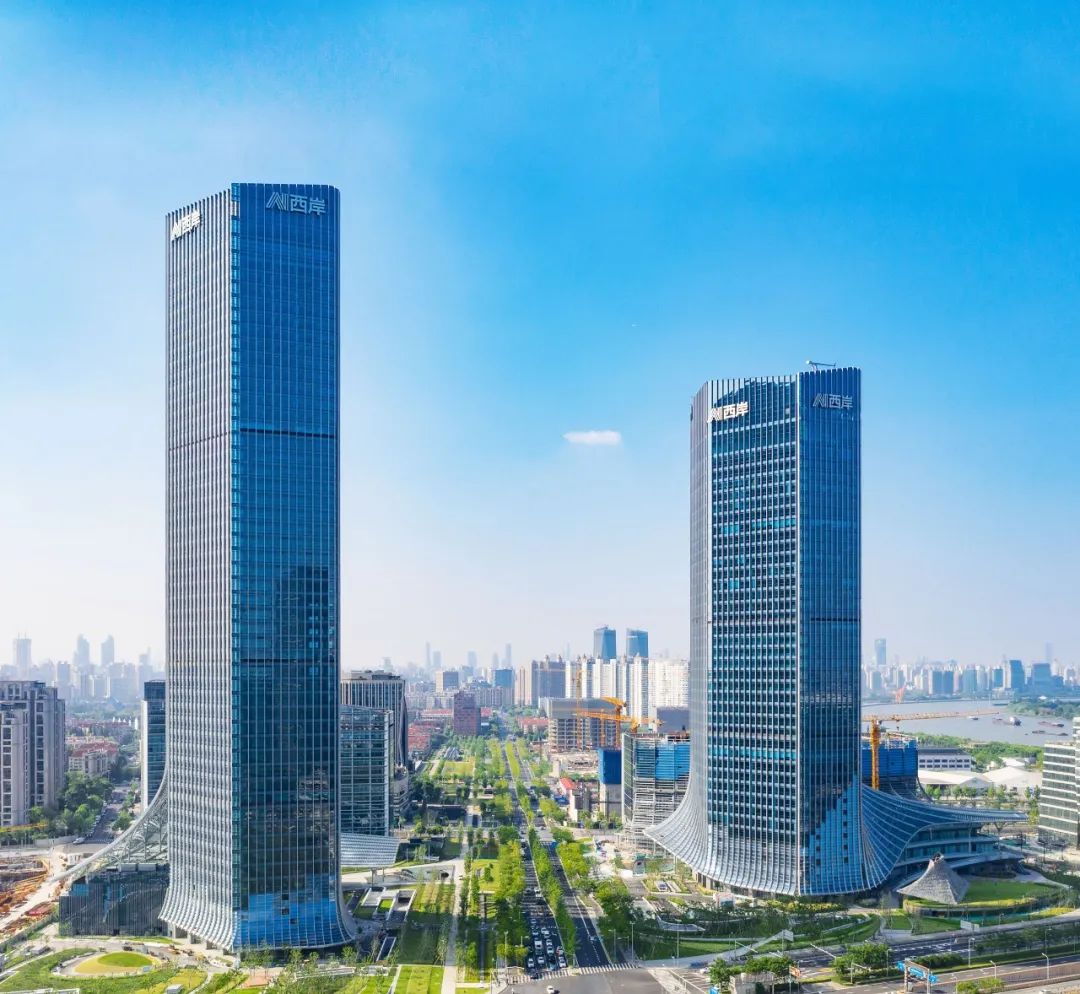
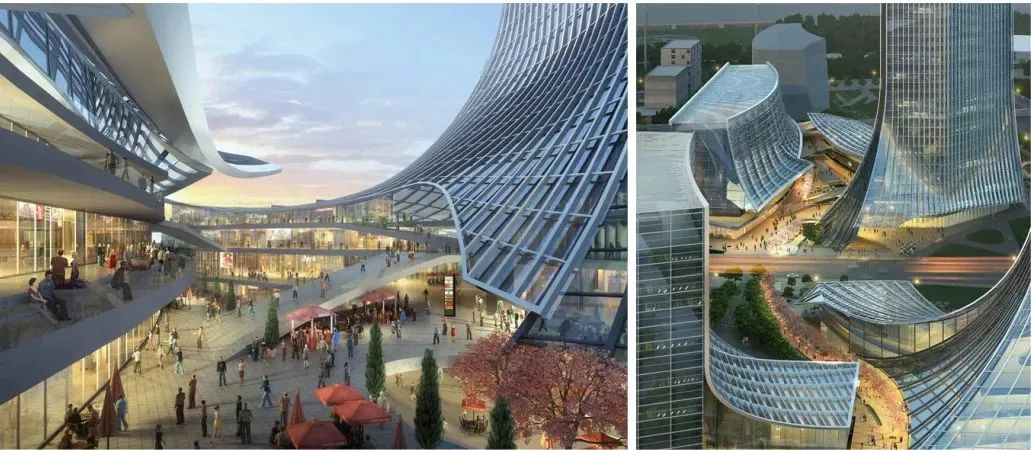
地铁在“跑道公园”的地下平行运行,两个车站作为枢纽连接着周边地块的交通组织。周边南北、东西的用地都以这个骨架为基础进行规划,位于“跑道公园”中央和两侧的本项目,通过地下人行道将绿地两旁的东西两块场地连接起来,同时还与地铁的地下通道相连,为人们打造舒适的步行空间。
A subway line runs parallel to and underneath the park, and two stations will serve as hubs connecting the transportation network of the surrounding sites. The neighboring site plans are based on this framework. The buildings stand in the center and on both sides of the park, with an underground walkway linking them east-to-west. It also connects to the subway and underground mall, making comfortable pedestrian mobility possible.
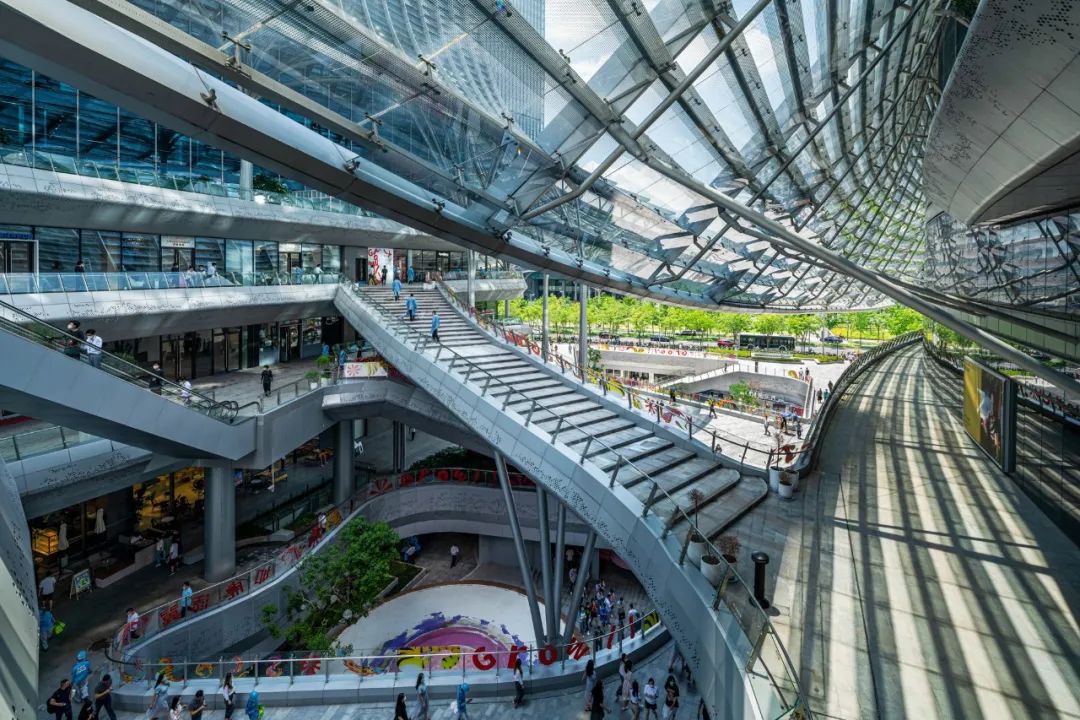
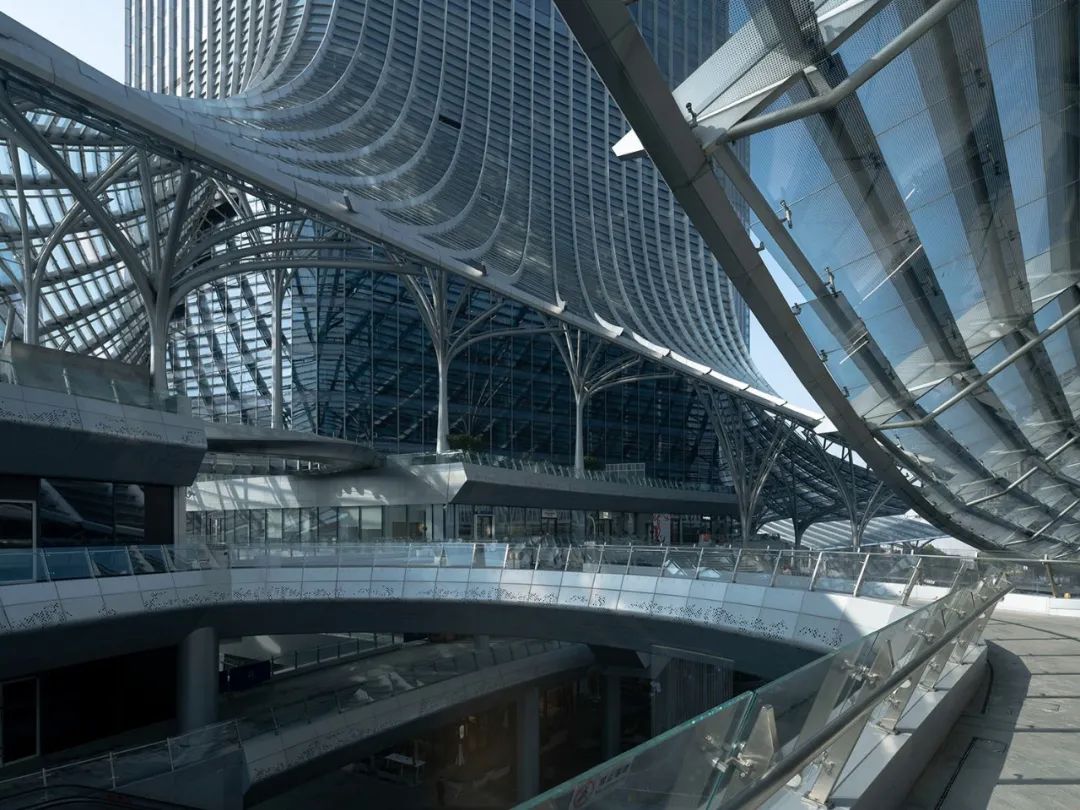




——
利用场地环境的环境共生型建筑
整个项目的设计以“与自然共生的超高层建筑”为主题,充分利用了场地得天独厚的水景和绿化资源。两栋塔楼最大限度地确保可以从办公室和酒店看到黄浦江的绝佳景观,在地面层实现了与人流一致的建筑群布局规划和景观规划。
The entire project has been designed under the theme of skyscrapers in harmony with nature, taking advantage of a location blessed with water and greenery. The building layout and landscape design ensure the best possible view of the Huangpu River from the two towers’ offices and hotel, along with smooth pedestrian flow at the ground level.
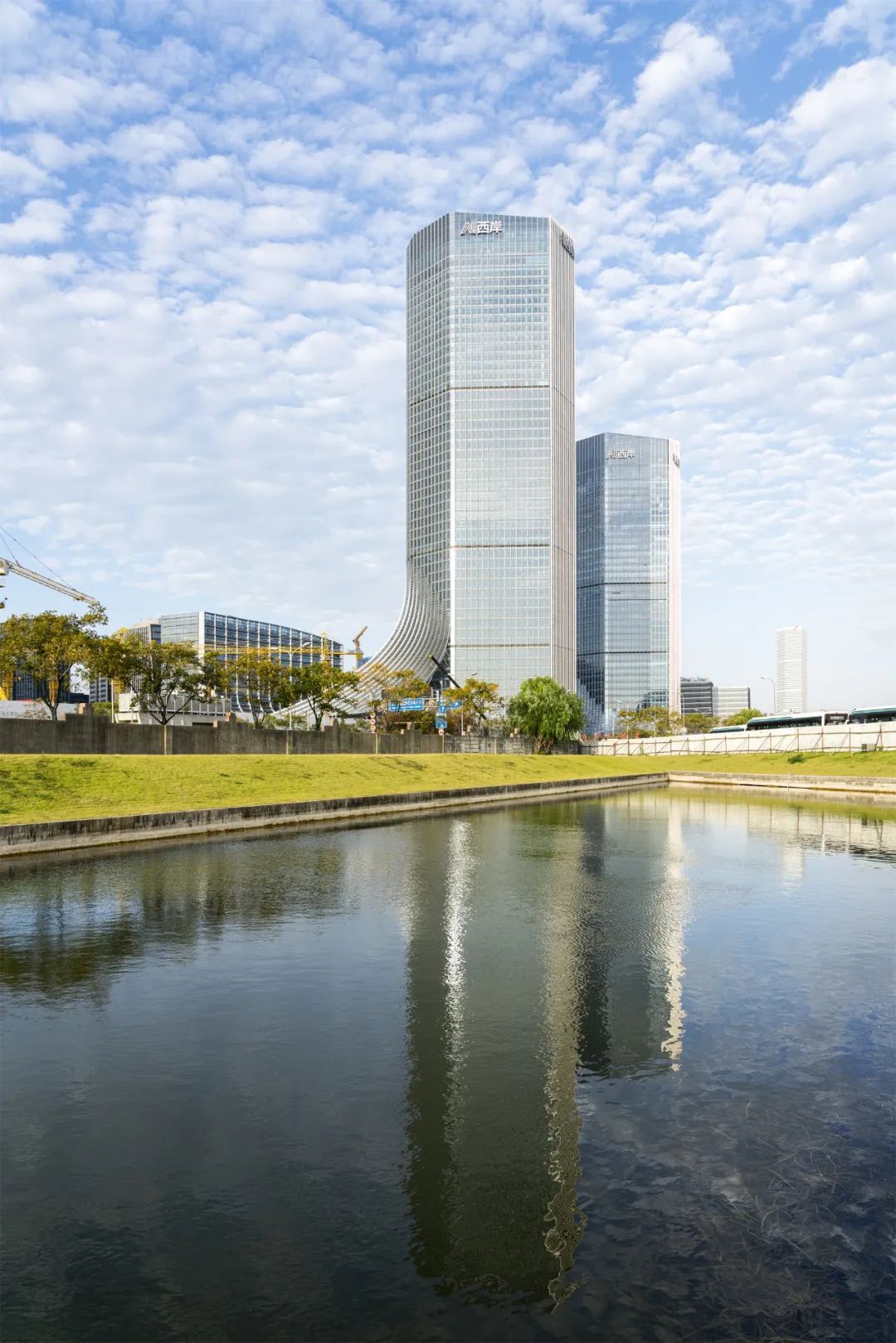
大楼最大限度地利用了自然能源。竖向装饰条一方面体现了大楼的上升感和裙房裙摆的延伸感,同时也是外立面的一大特征。这些进深500毫米的竖向装饰条,可以在不影响视野的前提下有效遮挡东西向直射日光,是一个节能环保装置。
The buildings’ operations make maximum use of natural energy. Façades are characterized by vertical fins that express the towers’ sense of ascent and the expanse of their skirts. A 500mm deep vertical fin installed on one of the buildings effectively blocks direct sunlight on its east and west sides without obstructing the view. Ventilation openings are also incorporated into the large windows on each office floor, allowing fresh air to flow directly into the rooms.


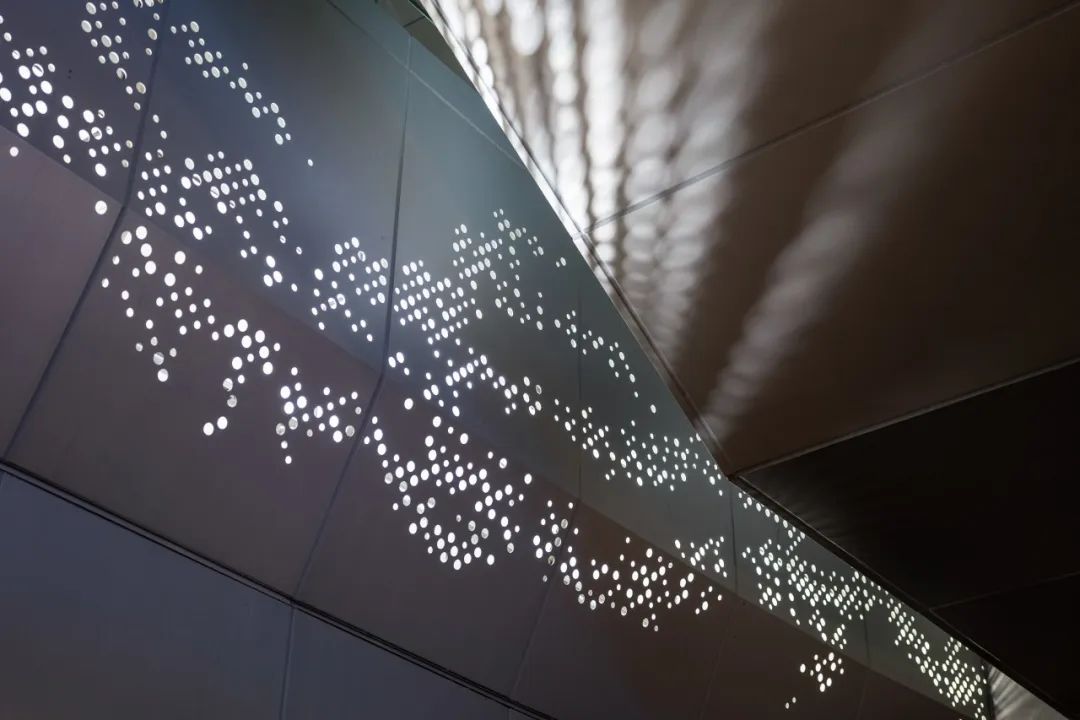
各办公楼层的大扇窗户上都装有通风口,新鲜空气(自然风)可以从窗户直接进入室内,通过节能设备和节能设计,实现了低能源损耗的绿色建筑。地块内的绿化、水景、坡道和照明等景观,也打造出了与风和环保建筑相呼应的风景。
Energy-saving devices and equipment have been used to realize “green” building merits with low energy loss. The landscaping of the site, including the greenery, water features, slopes, and lighting, also respond to the wind and environmental architecture.

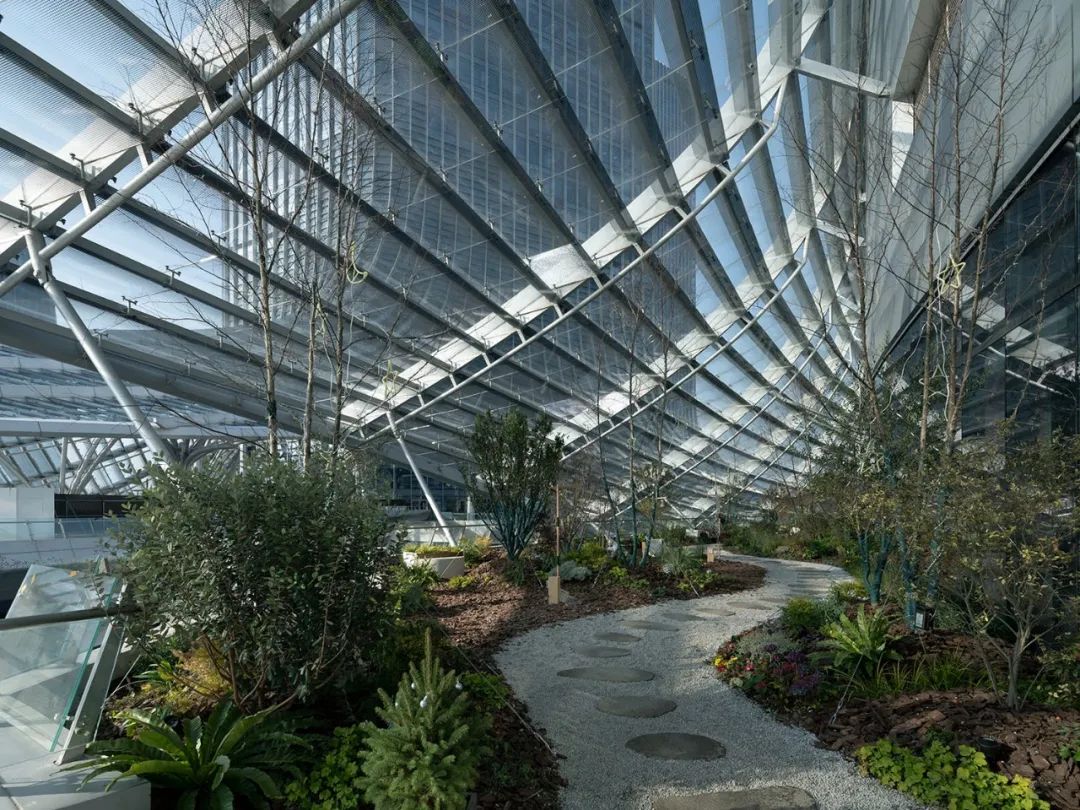
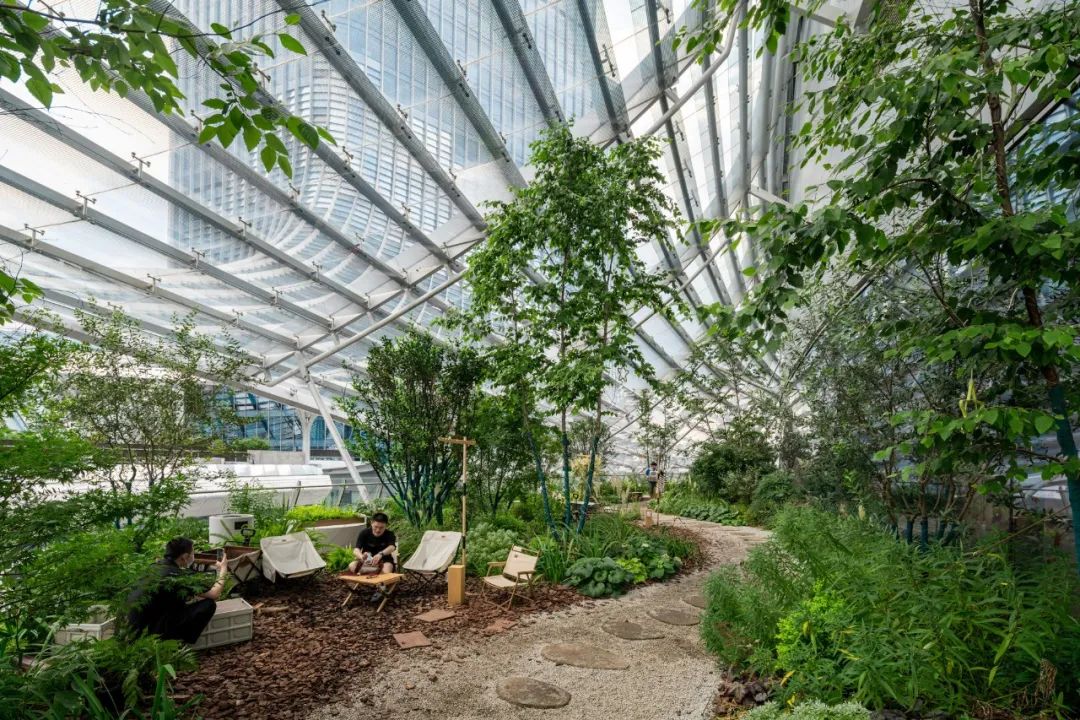
我们竭尽全力挖掘出这个大规模场所的潜力,用超高层建筑与地块融为一体的造型,打造出与景观浑然一体的建筑和新型公共空间。一般来说,在市中心现有城区通过再开发实现这样的项目是很不容易的,可以说正是因为在这里才得以实现。
The potential of this magnificent site was maximized, and a new public space was created, by blending landscape and architecture in a form that integrates the towers directly into the site. This plan is unique to this location; it could not have been realized through redevelopment of an existing urban area in the heart of the city.
在包括本设施在内的新西岸地区一带,以这些新的城市开发和建筑群为契机,聚集了AI等当今最尖端的人工智能产业,对曾经最先进的航空产业进行了迭代更新。2023年,西街区(W)大楼新开业的一家五星级酒店是美高梅国际酒店集团(MGM Resort)在中国内地的首家城市酒店,隔壁街区还建成了媒体产业聚集的西岸传媒港项目。
Retail and office spaces opened in 2021, with a five-star hotel in operation since March 2023. The new West Bund area, including this facility, has been primed for fresh urban development and architecture and is now attracting the most advanced industries such as AI, in place of the once cutting-edge aviation industry.
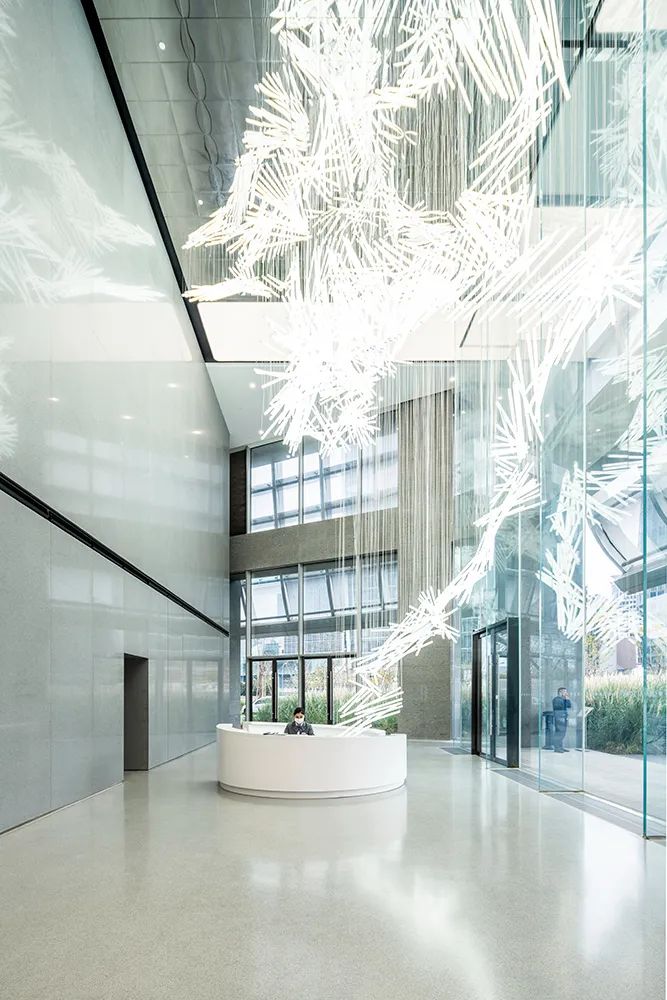
我们希望这个新的建筑群在传承城市历史的同时,能成为未来蓬勃发展的象征,为到访的人们提供新的起点。
We hope that these new buildings will symbolize the city's history and energy for future development and become a home for those drawn to it.
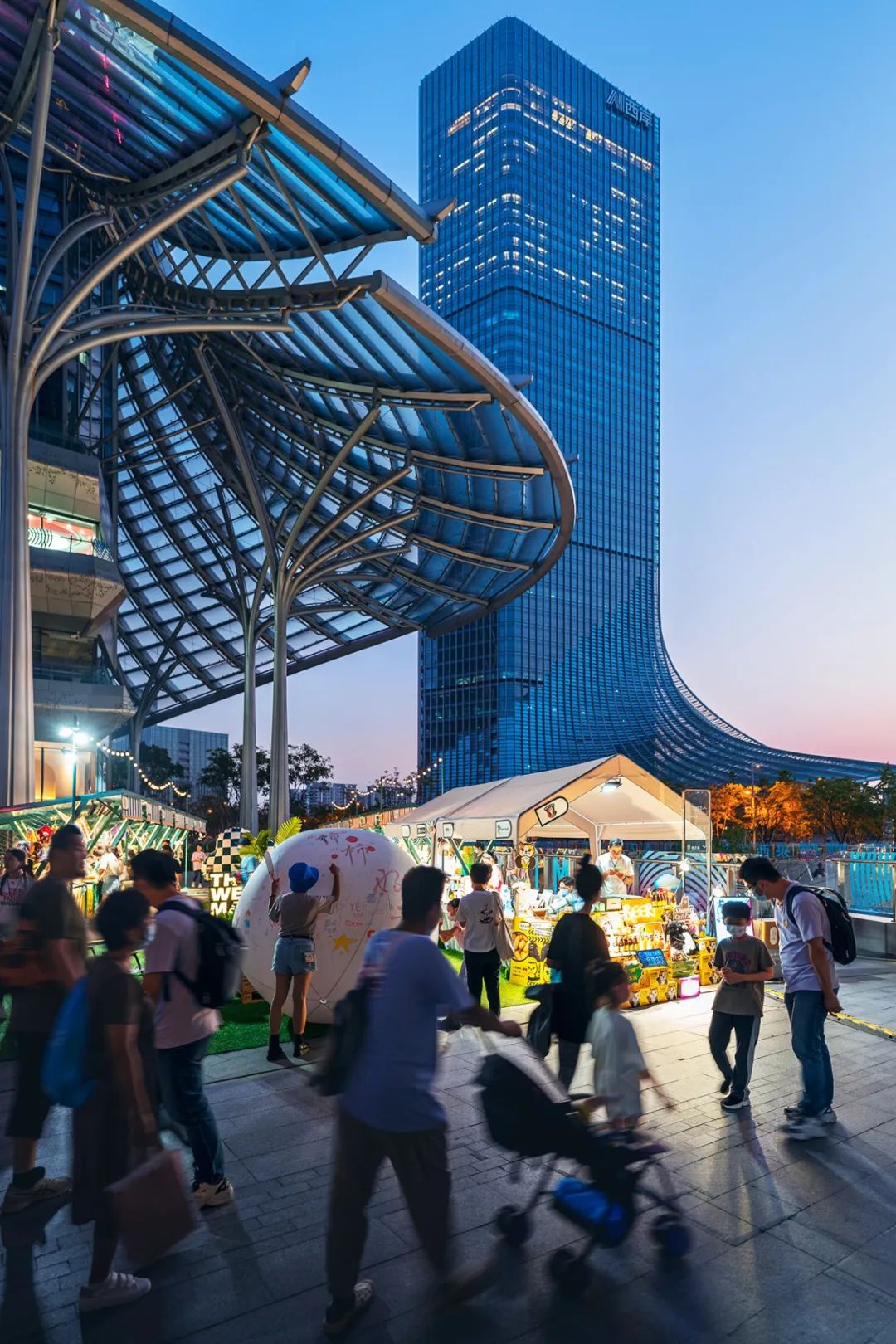
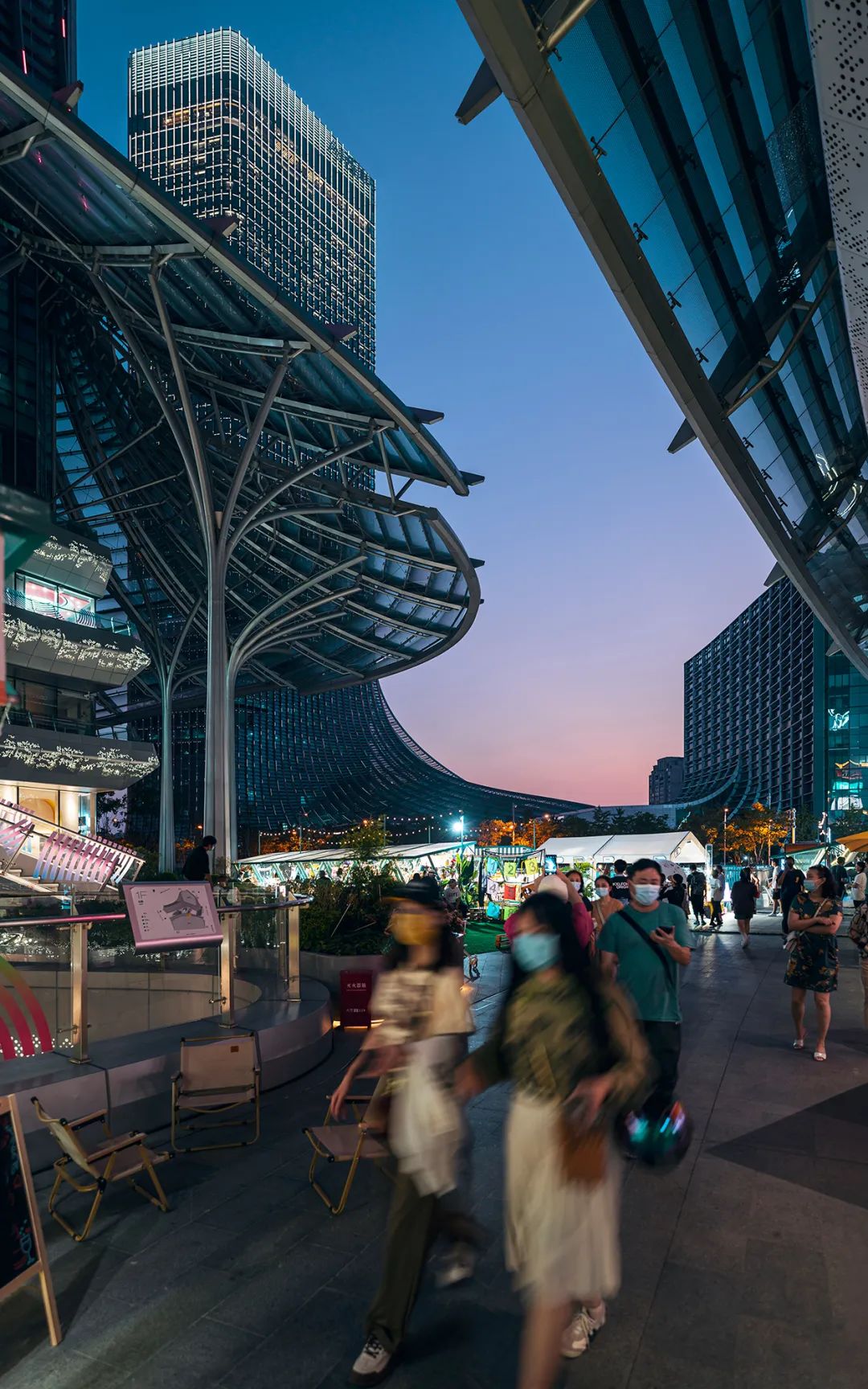
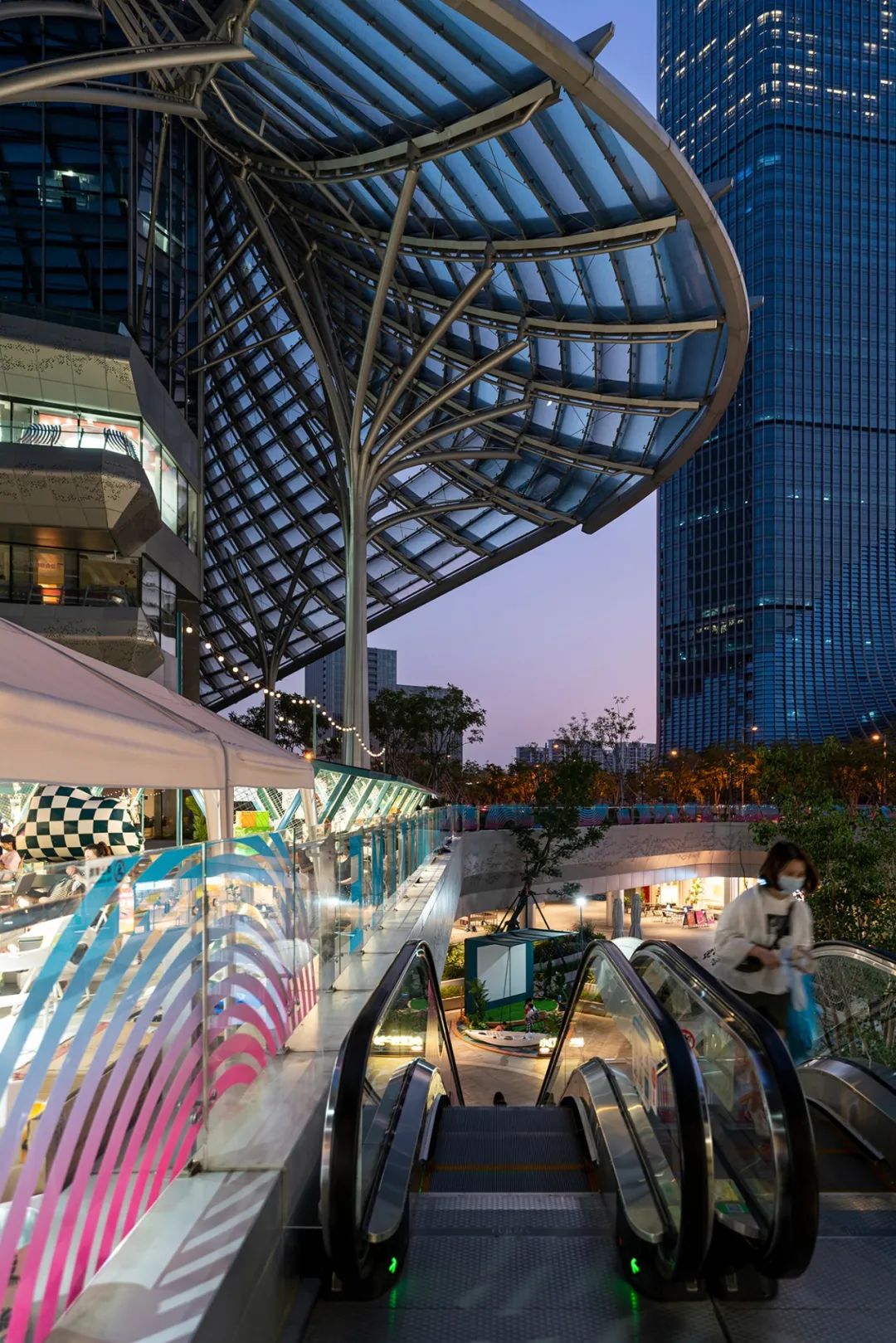
设计图纸 ▽
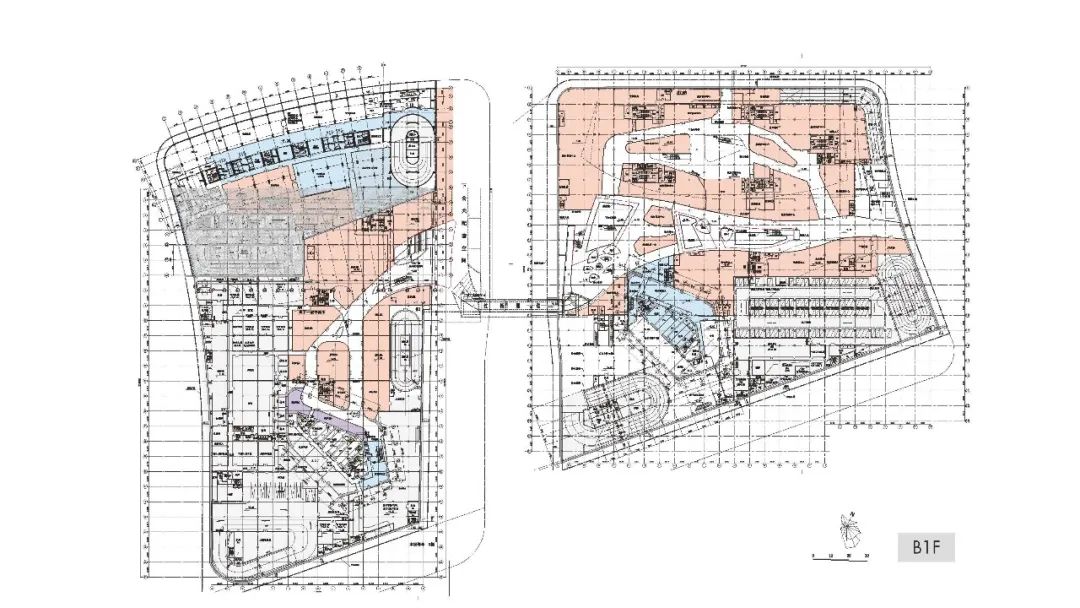
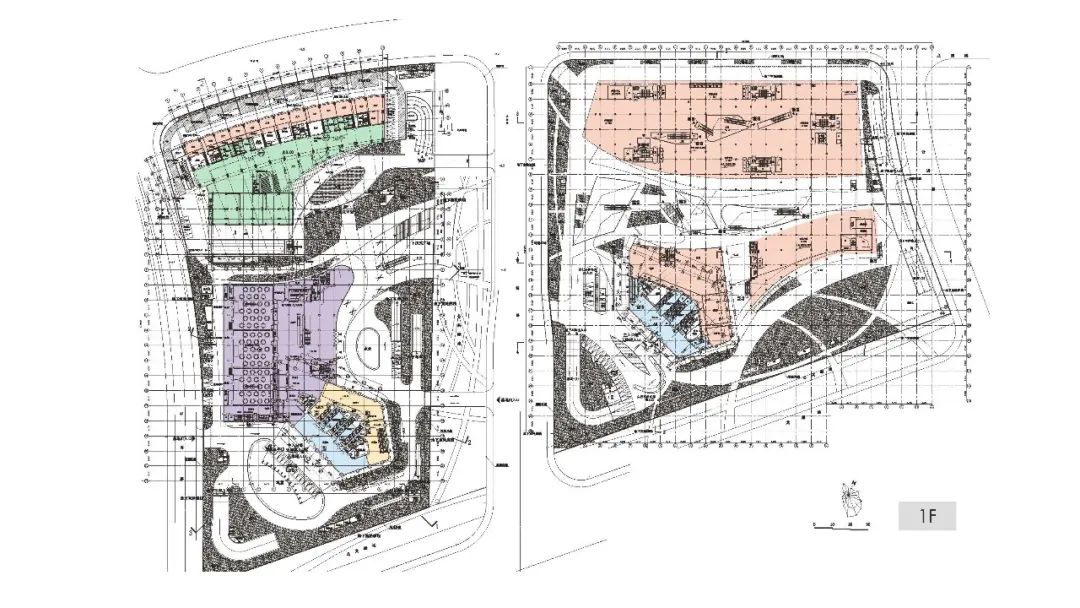
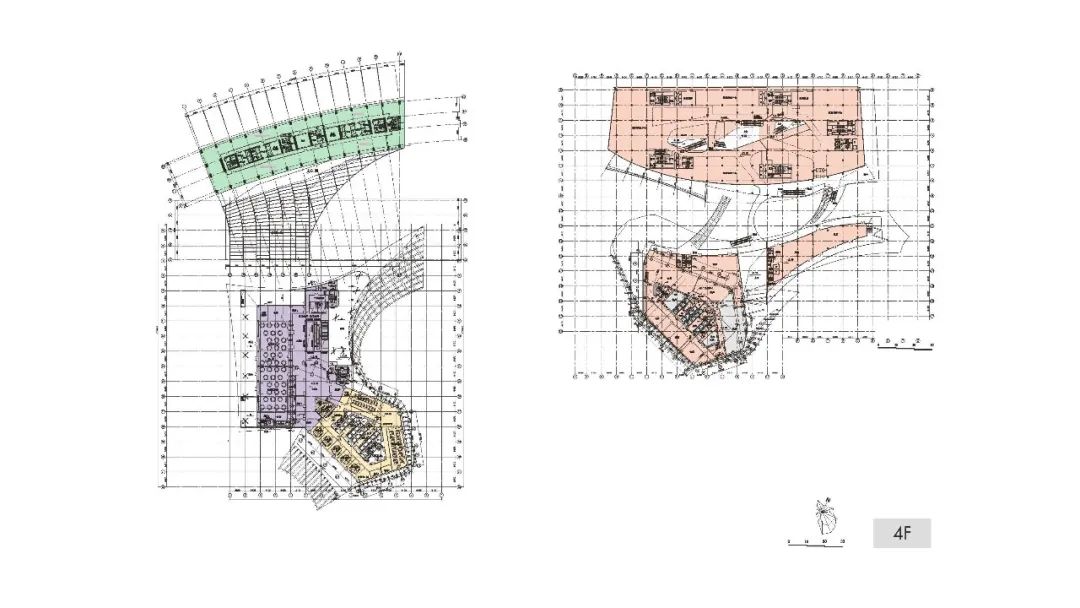

完整项目信息
项目名称:上海西岸国际人工智能中心及广场
用途:办公、酒店、文化与展览设施、商业、航空局大楼、停车场
所在地:中国上海市徐汇区
用地面积:约72,200平方米
建筑面积:约510,000平方米
层数:52层,15层(Wsite);39层,8层(Xsite)
檐口高度/最高高度:235米,75米(Wsite);200米,55米(Xsite)
建筑主体结构:钢骨钢筋混凝土结构、钢结构、钢筋混凝土结构
项目周期:2009年5月-2021年12月
竣工年月:2021年12月
业主:西岸集团
主创设计:日建设计
建筑:竞赛方案设计、建筑概念设计、建筑方案设计、扩大初步设计、公共内装方案设计、施工监修
结构、电气、空卫、设备:概念方案、方案设计、初步设计
景观:方案设计、初步设计
数字设计:方案设计、扩大初步设计、施工监修
JV、共同设计、监理、顾问等:上海建筑设计研究院有限公司/SISADR、ArchiUnion(施工图设计)
施工单位:中国建筑(Wsite)、上海建工(Xsite)
其他设计合作企业:Archi Union、Tomathon Tomasetti
项目负责人:宫川 浩、砂田 哲正、大久保 康路、小野润 一郎、秋元家琳、杜俊生、任建平、何佳琴
本文由日建设计授权有方发布。欢迎转发,禁止以有方编辑版本转载。
投稿邮箱:media@archiposition.com
上一篇:福斯特事务所青岛首秀:“南京路1号”综合体
下一篇:苏黎世西区工业旧改,新城市基础设施综合大楼设计竞赛结果公布