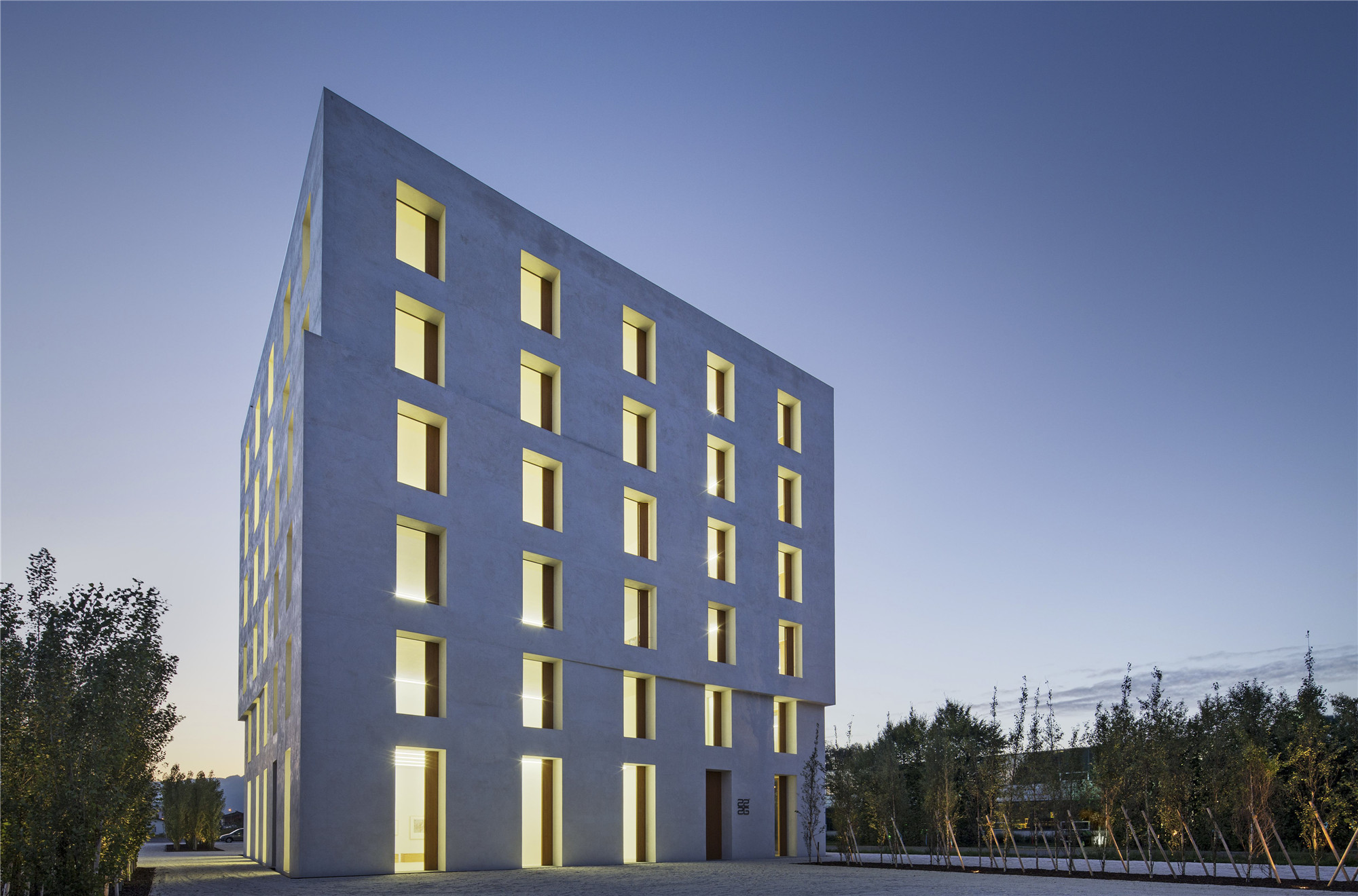
设计单位 Baumschlager Eberle Architekten
项目地点 奥地利卢斯特瑙
建成时间 2013年
建筑面积 3200平方米
建筑物消耗的能源可能越来越少,但建筑节能的技术成本却越来越高。与之相反,事务所却以“用更少的技术来实现更低的能源消耗”作为设计的指导原则。2226办公大楼和其后的项目,向大众展示出未来建筑与技术、人类间的关系。
Buildings may be using less and less energy, but the technological cost of these energy savings is growing ever higher. Bucking this trend, the guiding principle at Baumschlager Eberle Architekten is “less energy with less technology”. Their 2226 HQ building and its successors provide a glimpse of what the relationship between buildings, technology and people might look like in the future.
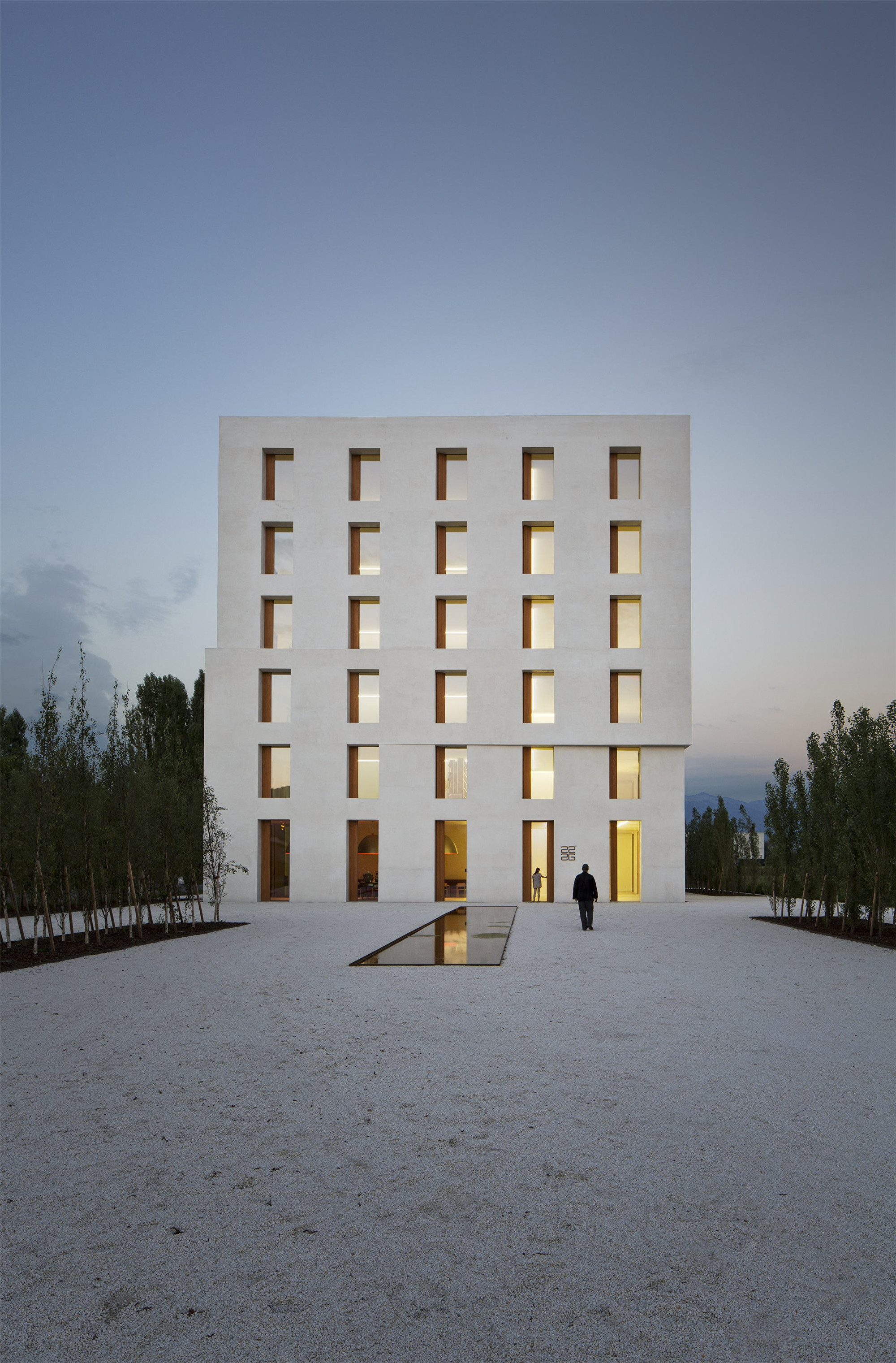
具体来说,这栋建筑的设计得到一个对用户来说具有意义的解决方案,而不是寻求以人工环境代替自然的方式。建筑试图在提高舒适度的同时减少能源的消耗,事实上,也正是这一目标赋予了建筑的名字。“2226”的涵义恰为22℃至26℃这一国际公认的舒适温度范围。该建筑避免了寿命短、成本高的暖通设备,转而依靠一种全新开发的软件程序来控制建筑内部的能量流动。
Specifically, the design of the Lustenau building finds technical solutions where they make sense for users but does not seek to replace nature by an artificial environment. The objective was to increase comfort levels while also using less energy. Indeed, it is this objective that gives the building its name. 2226 is a reference to the internationally accepted comfort temperature range of 22°C to 26°C. The building eschews short-lived, cost-intensive heating and air conditioning plant, preferring to rely on a newly developed software program to control the flow of energy within the building.
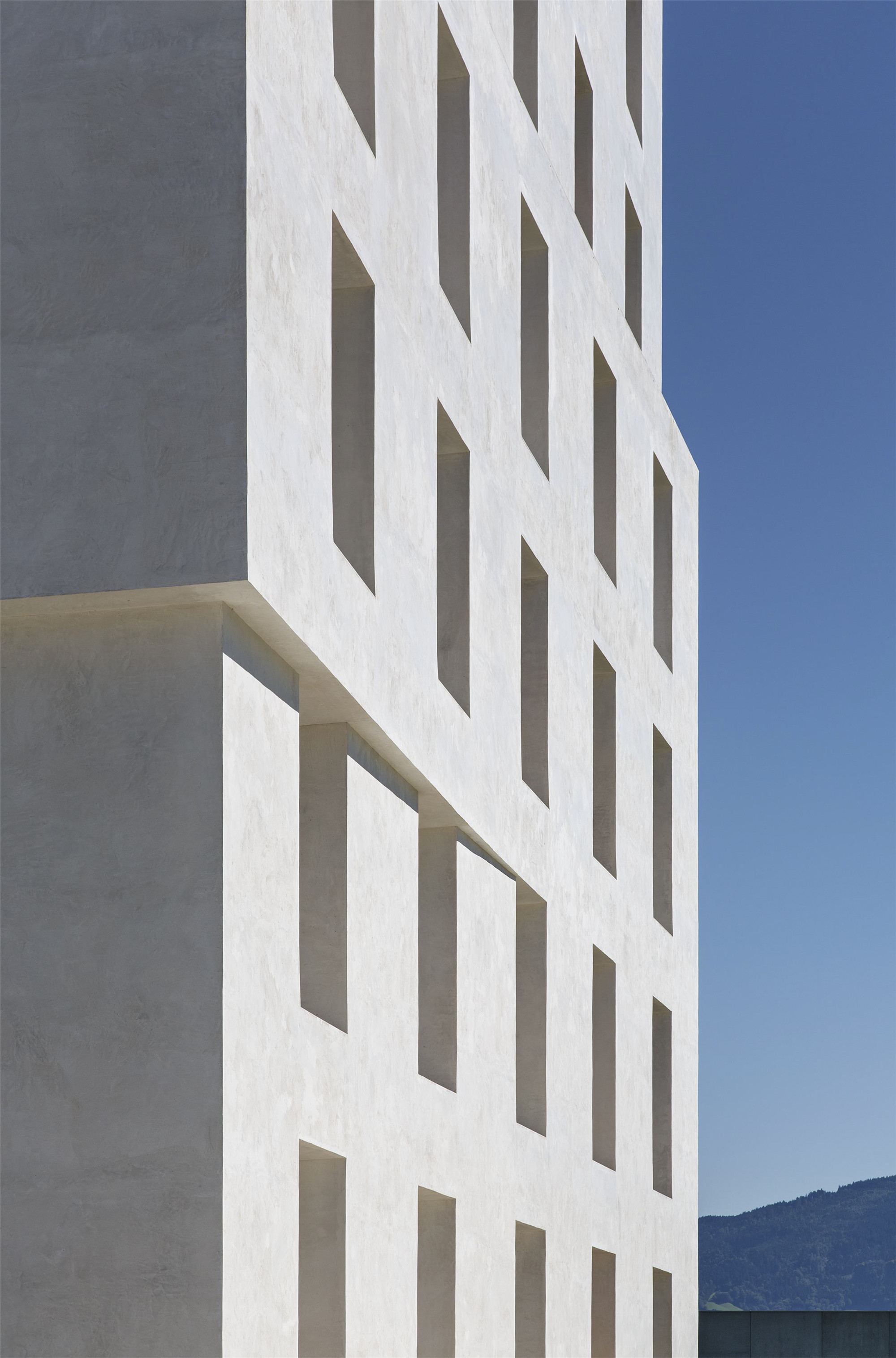
建筑为能量的自然流动提供了最佳条件。建筑为砖砌结构,内部房间开有门窗,层高较大。它几乎不需要灰色能源的支持,就能基本上创造出一种令人愉悦的环境,这种环境来源于良好的空间比例和不言自明的操作模式。
The building offers optimal conditions for the natural flow of energy. A brick-built structure with walls, doors and high-ceilinged rooms, it requires little grey energy and its elementary architecture creates the sort of pleasant environment that comes from good proportions and a mode of operation that is self-explanatory.

从比例层面来看,该建筑是一个边长为24米的立方体。这一比例不仅在营造古典感上效果极佳,在节能层面上也是如此,因为在这一比例下,建筑能在尽可能小的表面积下创造出最大的体积。
A word about proportions. Externally, the building measures 24m x 24m x 24m, the perfect aspect ratio in the classical sense but also in terms of energy since it provides the largest possible volume for the smallest possible surface area.
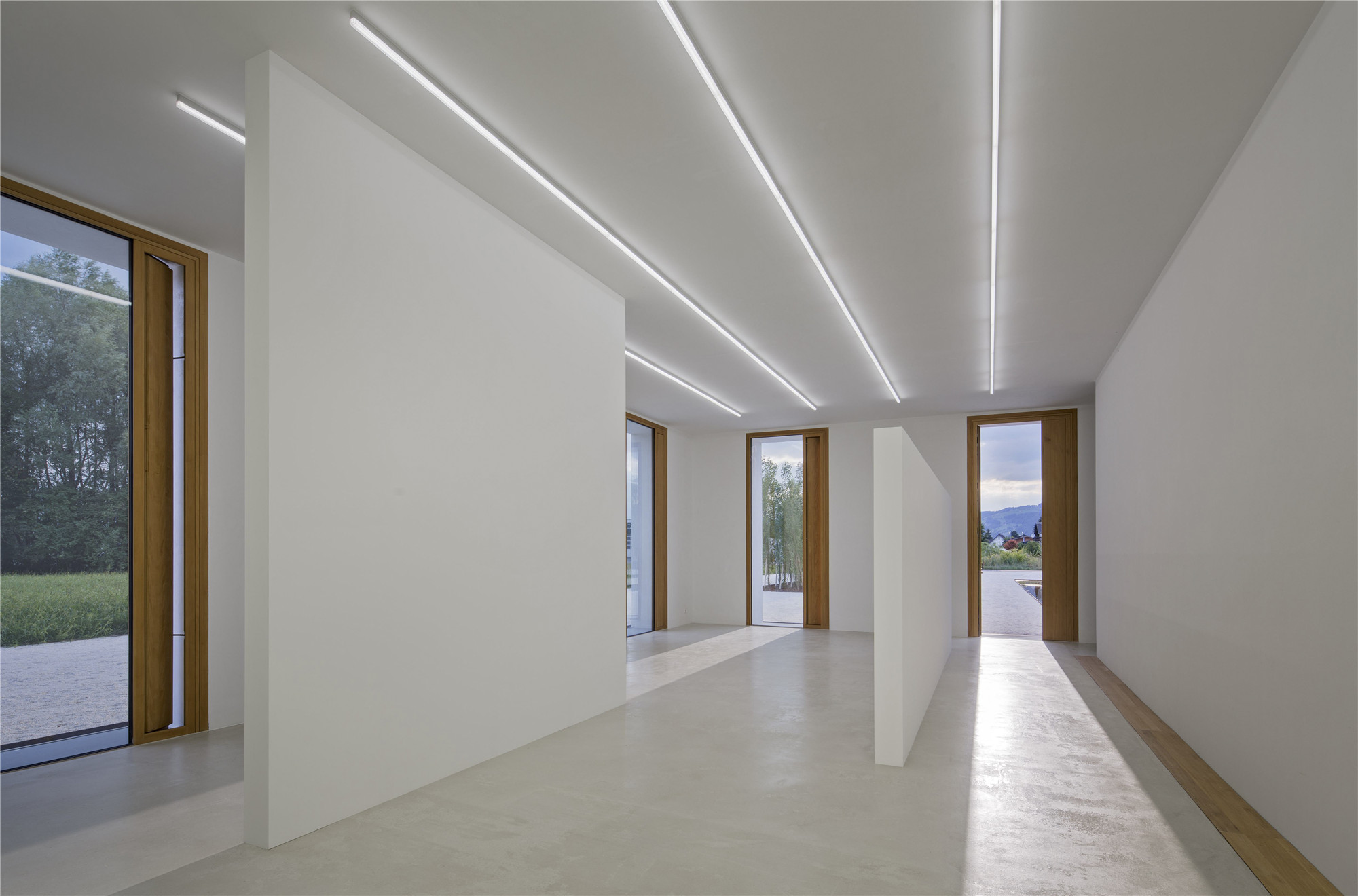
窗户,则负责视觉上的延伸,营造出“塔”的感觉,其遵循的高宽比例为5:3。这一比例与电影摄影较为类似,在12米进深的上层空间实现最佳采光。与此同时,窗户仅占建筑外表面积的24%,有助于减少热量的损失。
The windows, responsible for the visual elongation of the building and its perception as a “tower”, follow the standard ratio of 5:3. This ratio is familiar from cinematography and achieves optimum daylighting on the 12-metre-deep upper floors, where the room height is 3.36 meters. At the same time, the windows represent only 24% of the overall building shell and so help to minimise heat loss.
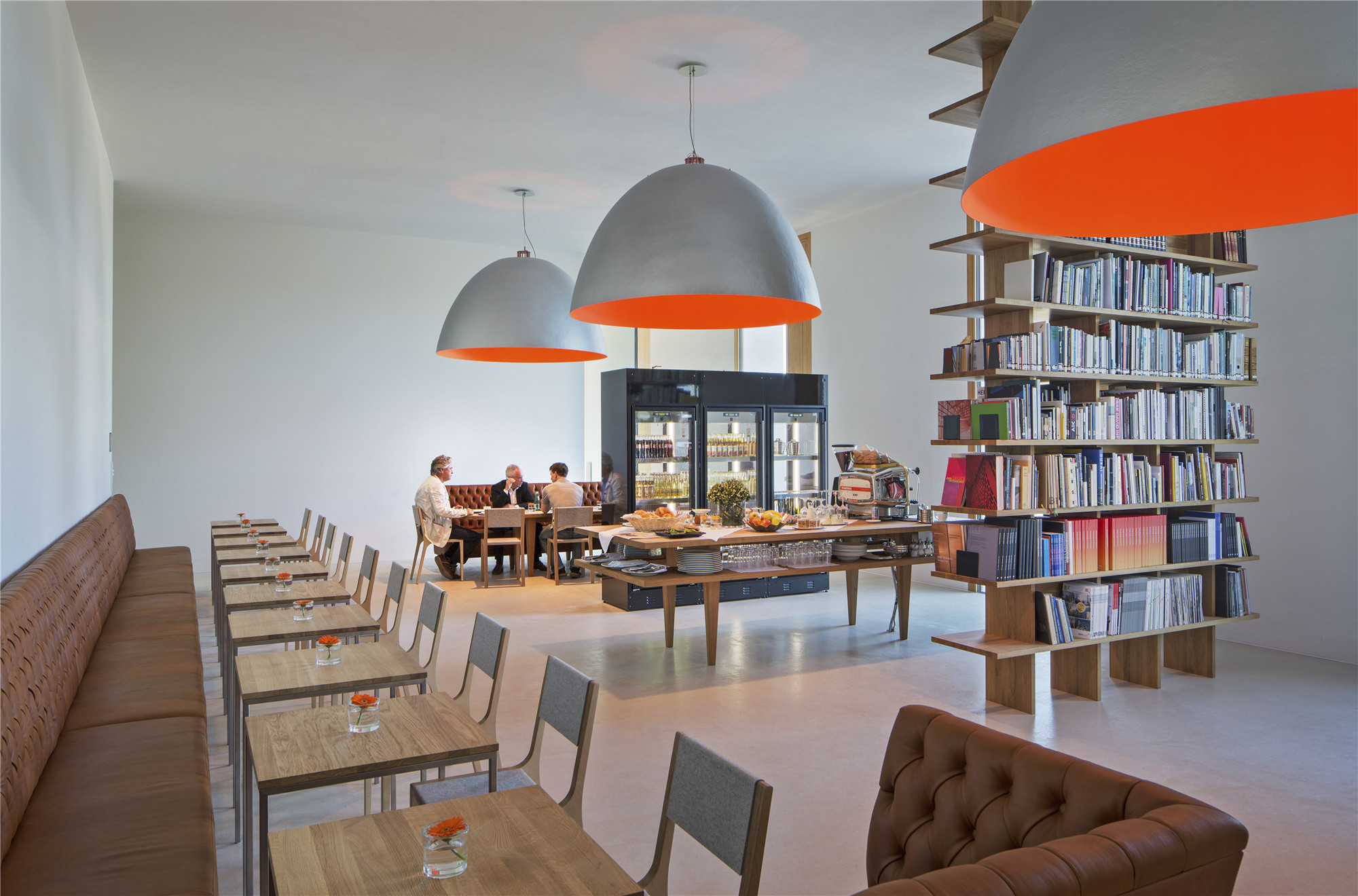
舒适与节能相结合的概念体现了事务所的集体智慧。“实际上,基本的想法并不复杂,建筑不是对它的技术作出反应,而应是对于人类的介入进行调整,对使用者们带来的空间温湿度的变化及他们将氧气转化为二氧化碳的方式作出回应。”
This notion of combining comfort and energy savings reflects the collective knowledge acquired at the firm. “The basic idea is actually quite simple,” explains Dietmar Eberle. “Instead of the building reacting to its technical systems, it responds to human inputs, to the warmth and humidity generated by its users and the way they convert oxygen into CO2.”
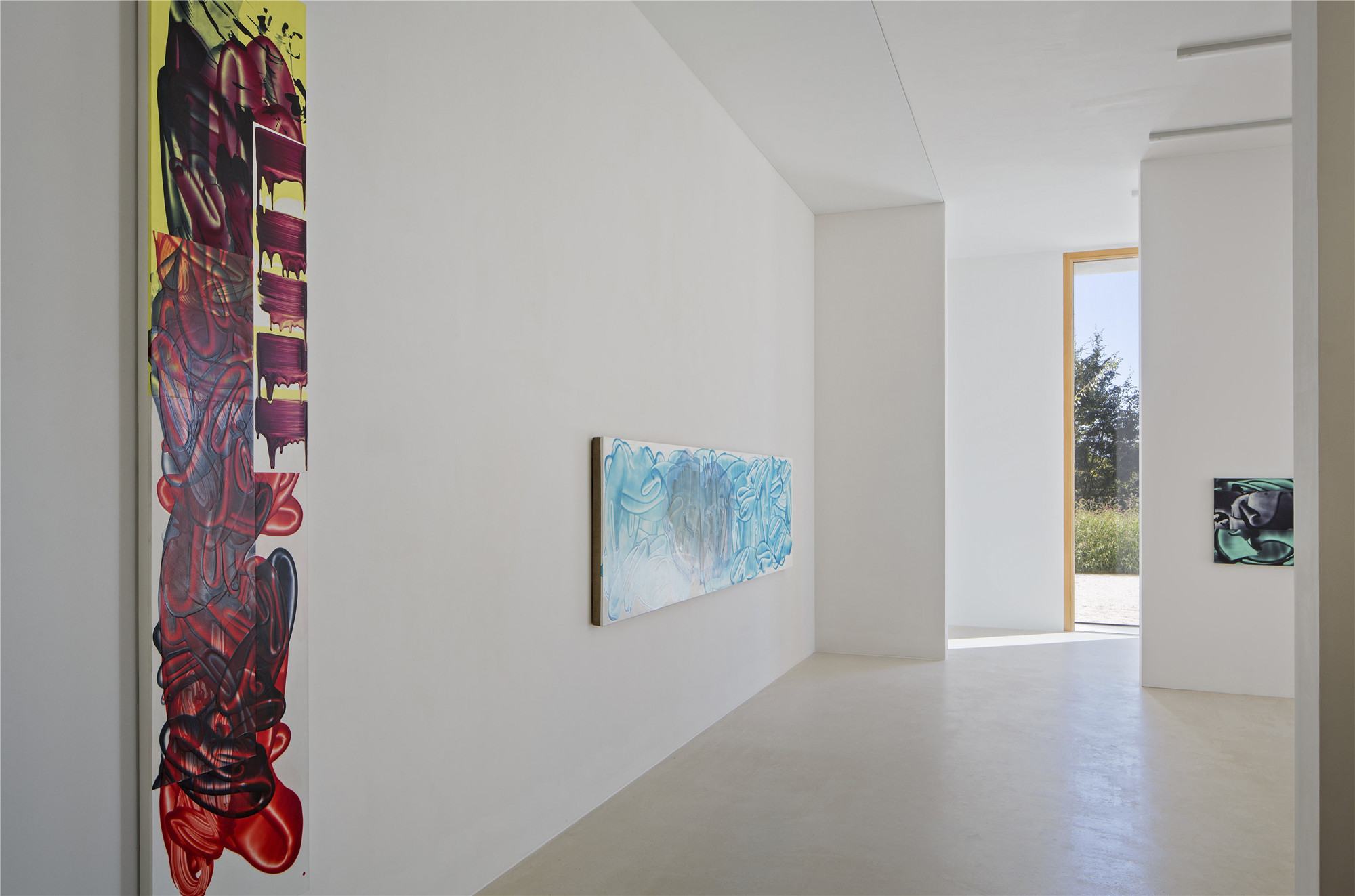
在这种类型的建筑中,事务所是如何获取这种幸福感呢?许多不同的因素促成了这种积极的观念。
How do Baumschlager Eberle Architekten achieve this feeling of wellbeing, an almost universally desired outcome, in a building of this type? There area a number of different elements that feed into these positive perceptions.
从外表上看,建筑坚固的围护结构颇为突出。它由规格同为38厘米的承重砖及保温砖砌筑而成,内层抗压强度高,外层保温性能好。它还有一种经常被人忽视的能力,就是能将内墙的表面温度平衡在一个较为舒适的水平。
Seen from the outside, it is 2226’s solid building envelope that stands out. It is made up of 38cm of load-bearing and 38cm of insulating brickwork, the inner layer providing high compressive strength, the outer efficient insulation. It also has the all-too-often neglected ability to even out the surface temperatures of its interior walls at a pleasant level.
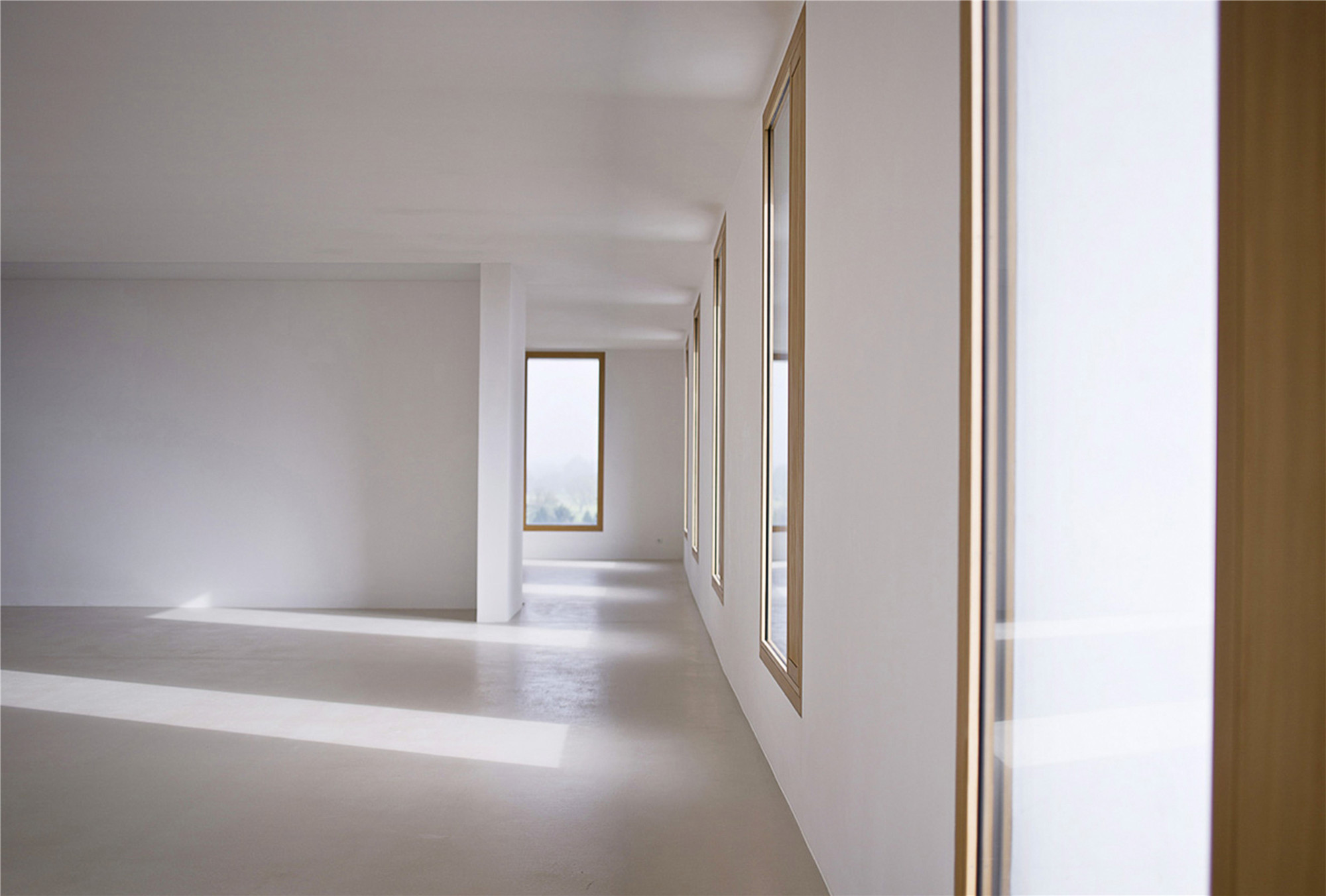
建筑围护结构的厚度决定了窗户的深度。这种深度同建筑的外观相结合,有助于根据一年中的不同时节来调整阳光进入室内空间的深度。
It is the thickness of the building envelope that dictates the depth of the window reveals. Together with the building’s aspect, this depth helps to regulate the sunlight penetration depth according to the time of year.
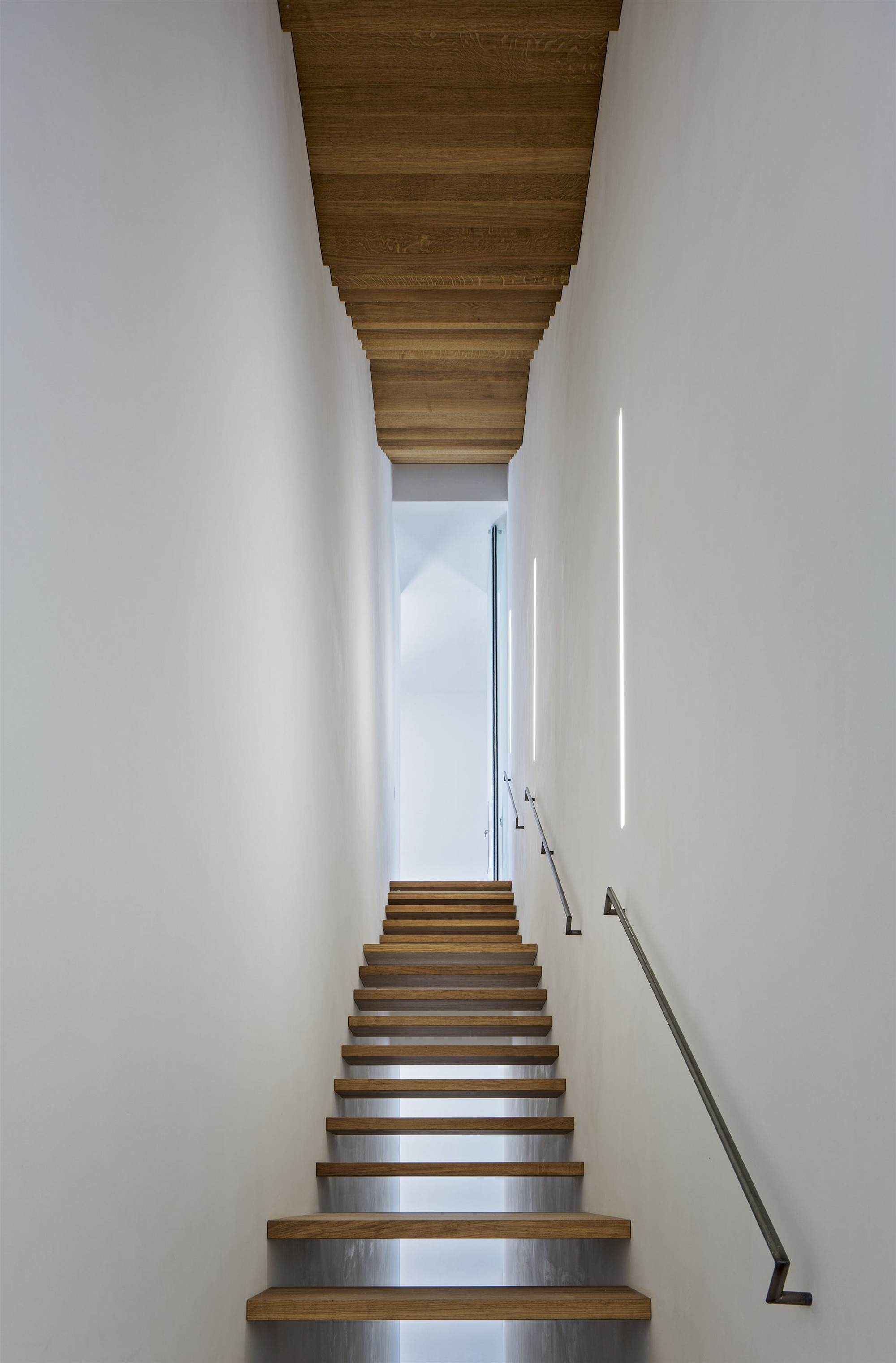
在材料的选择上,高质量的材料与建筑比例共同作用,帮助建筑在日常的使用中创造出一个平和且具有吸引力的背景。空气则是建筑中唯一传递热量的媒介,能量的流动由受传感器控制的通风板来引导,以保持房间内环境的稳定与舒适。
Then there is the choice of materials: of uniformly high-quality, they – together with the proportions – help the architecture to create a calm and inviting backdrop to daily life. Air is the only medium in the building that conveys energy and the flow of energy is guided by sensor-controlled ventilation panels that keep the room climate constant and comfortable.
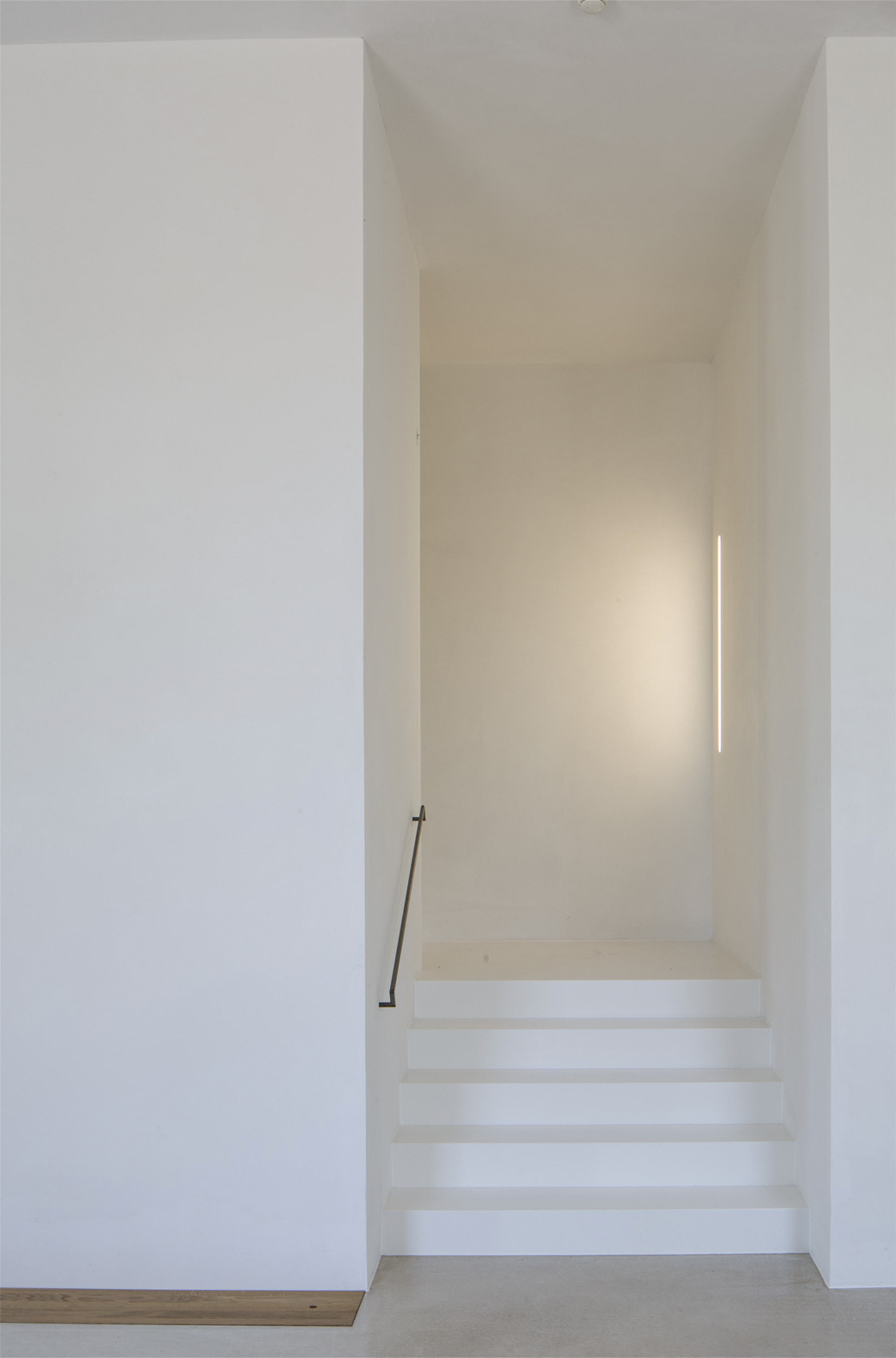
事务所意识到,“合适的”建筑物应该至少屹立100年不倒,因此其近来开发了一种建筑形式,在字面意思上解释了“屹立”的问题,这种具有可塑性的建筑也拥有了特殊的意义。
Ever mindful that “proper” buildings should stand for at least a hundred years, Baumschlager Eberle Architekten have recently developed a form of architecture that addresses the issue of “standing” in its literal sense, an architecture in which sculpturality assumes a particular significance.
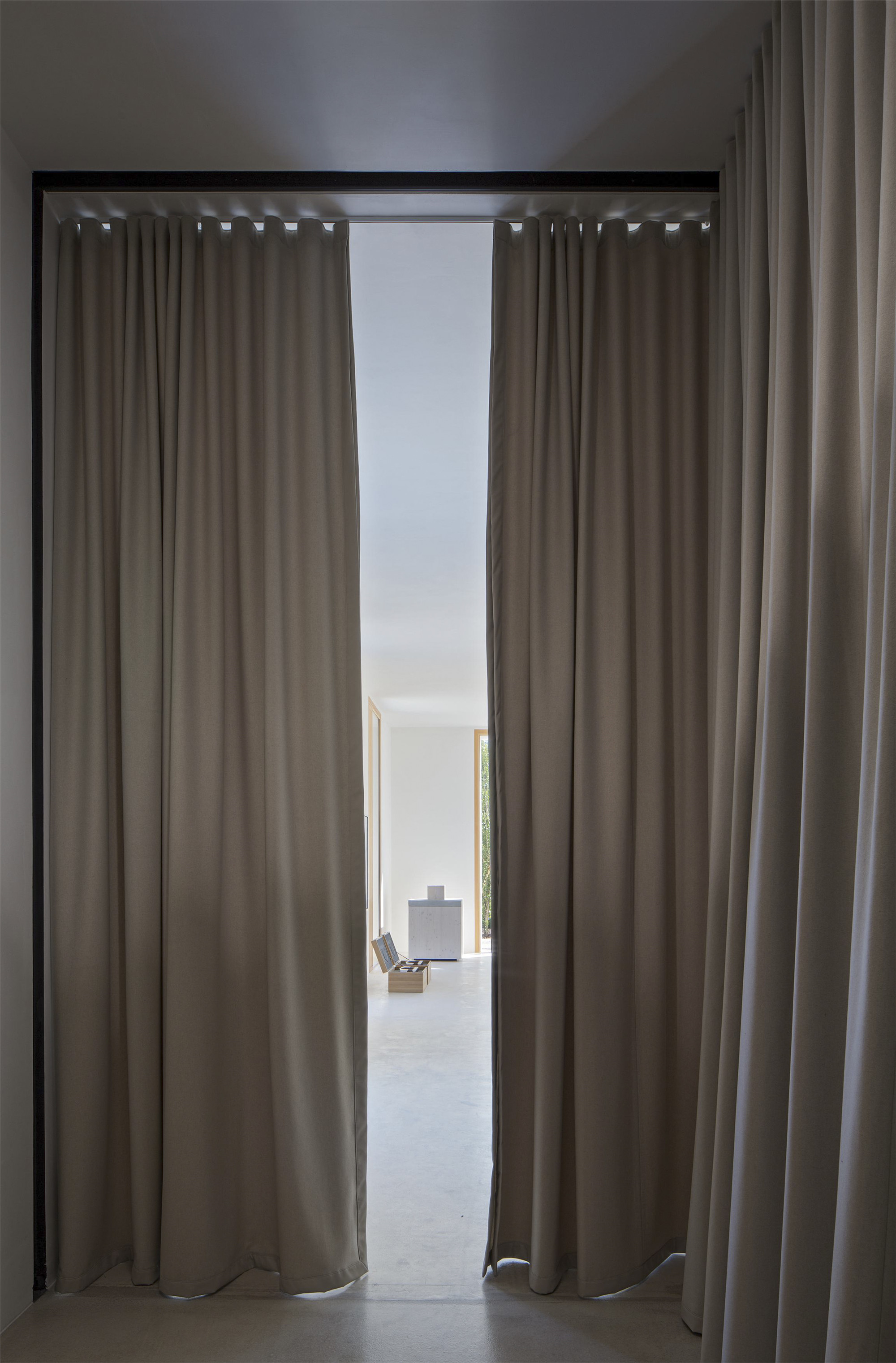
2226大楼探讨了这一可塑性概念的极限。例如,它的朝向,不仅减少了阳光带来的热输入,还体现出材料的张力。
2226 explores this notion of plasticity to its very limits. Its orientation, for example, not only reduces the heat input due to sunlight, it also represents the elasticity, the utmost tension of its materials.

从情感的角度上来说,这个特性也是令人兴奋的。从中心透视的视角观察这一建筑,会得到一种宁静之感。它的古典比例、材料的真实感觉与雕刻而出的深度相结合,创造出一个整体,就像它实现的实用价值一样,将为世世代代所服务。
Seen in emotional terms, this is an exciting feature. Observing 2226 in a central perspective projection brings a certain serenity. Its classical proportions, the authentic feel of its materials and its sculptural depth combine to create a whole that – like the practical value it achieves – will work for successive generations of users.
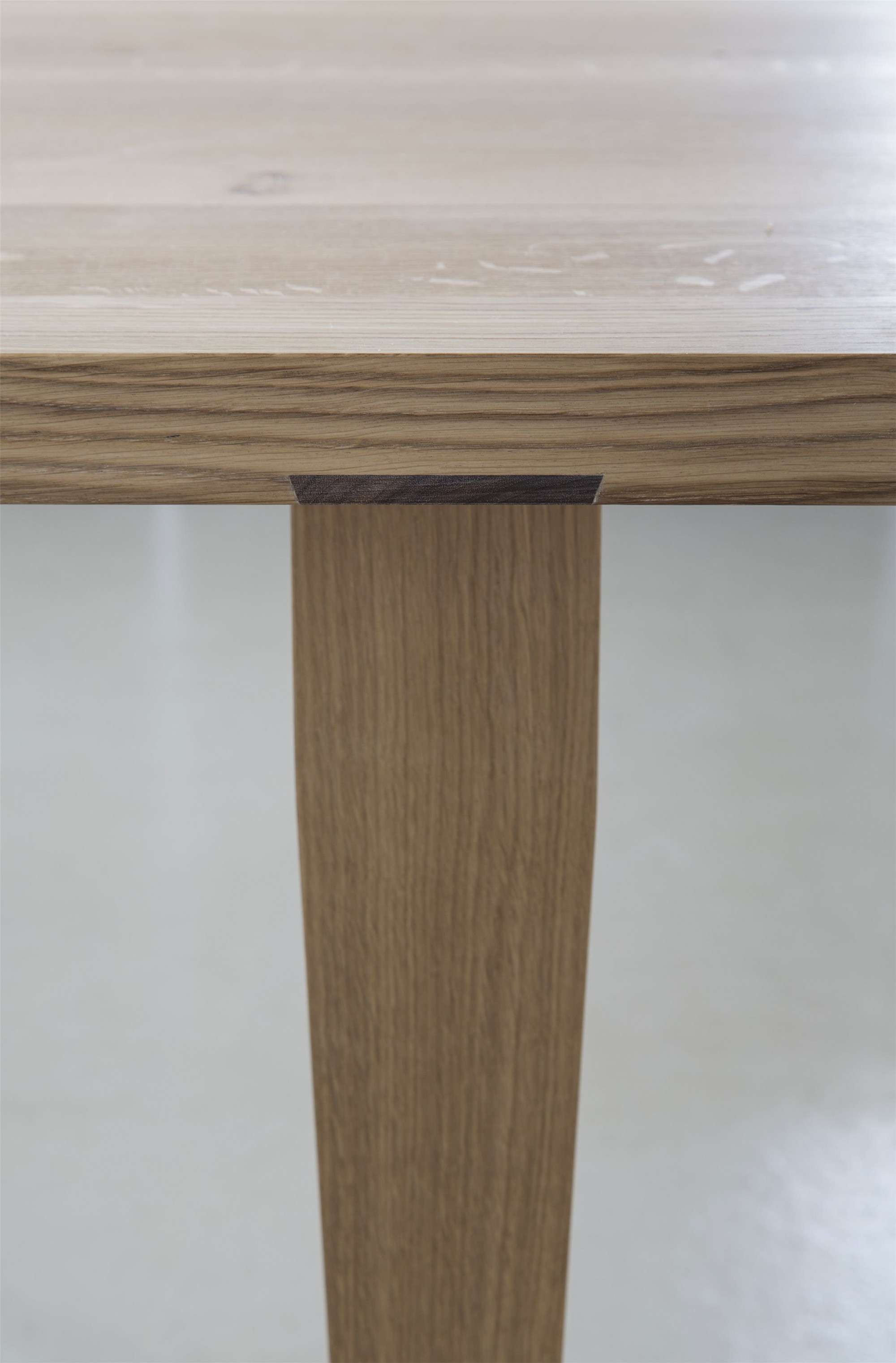
毫无疑问,这种综合性的设计方法令2226大楼不仅是一次性的成功。它是一个原型,牢牢地根植于事务所建筑师们的思维方式。实验、面向未来和经济上的可信度,构成了协作与努力的基础,如果没有研发的动力,这种合作几乎是不可想象的。
This comprehensive approach leaves no doubt: the 2226 building in Lustenau is more than a one-off success. It is a prototype, firmly grounded in the way that the architects at Baumschlager Eberle think. Experimentation, future-proofing and economic credibility form the basis of a collaborative effort that would be barely conceivable without the momentum of research and development.
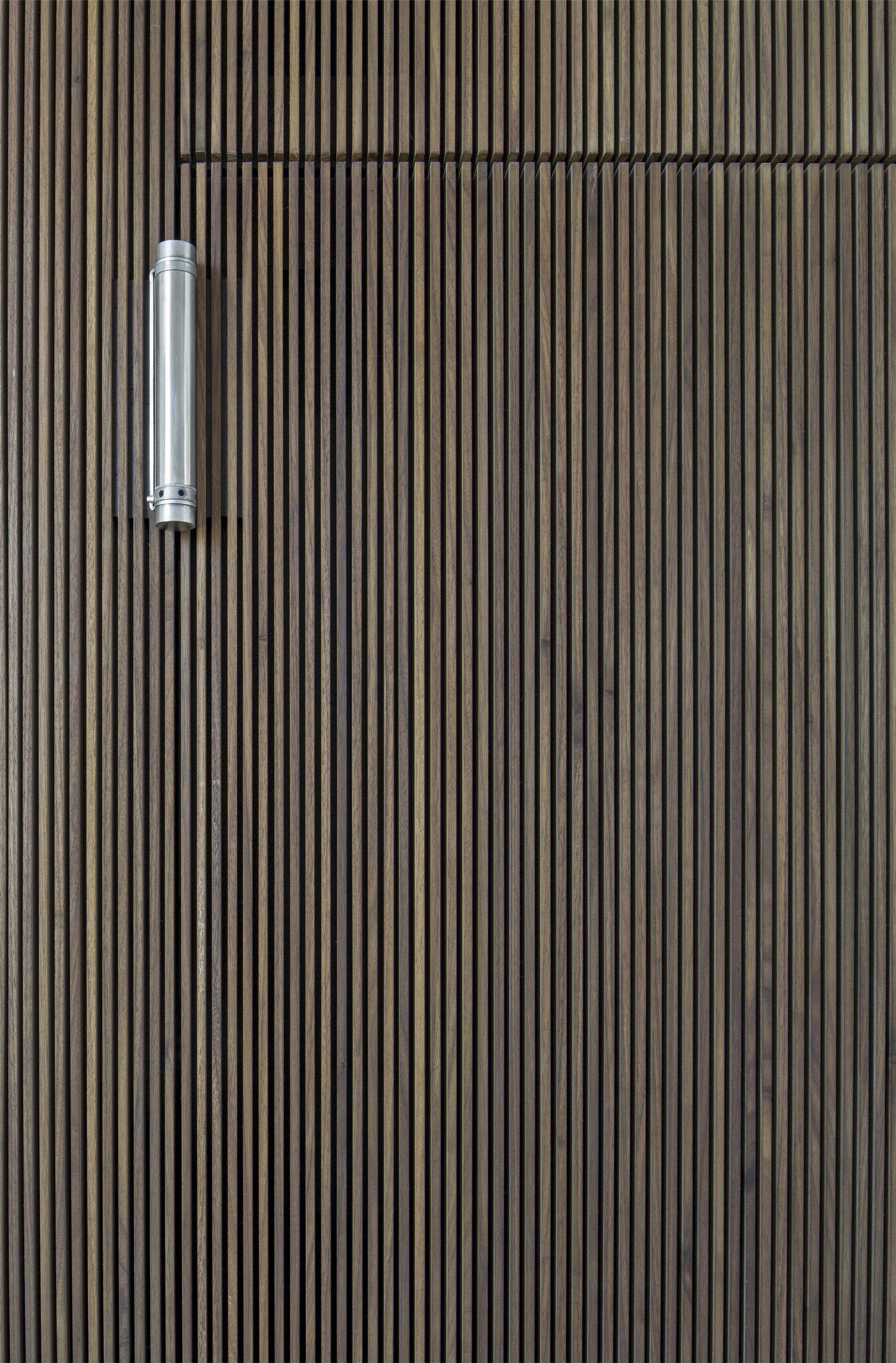
实践证明,2226大楼的概念的成功实施,令业主和使用者都很满意。无论文化背景、地形、位置、尺度和类型如何,项目的设计均证明了自我。在合理经济原则的基础上,该项目为实现可持续性发展作出了关键性贡献。
Practice has shown that the 2226 concept can be implemented successfully to the satisfaction of clients and users alike. The design has proved itself irrespective of cultural context, topographical location, dimensions and typology. It represents a key contribution to building sustainability based on sound economic principles.
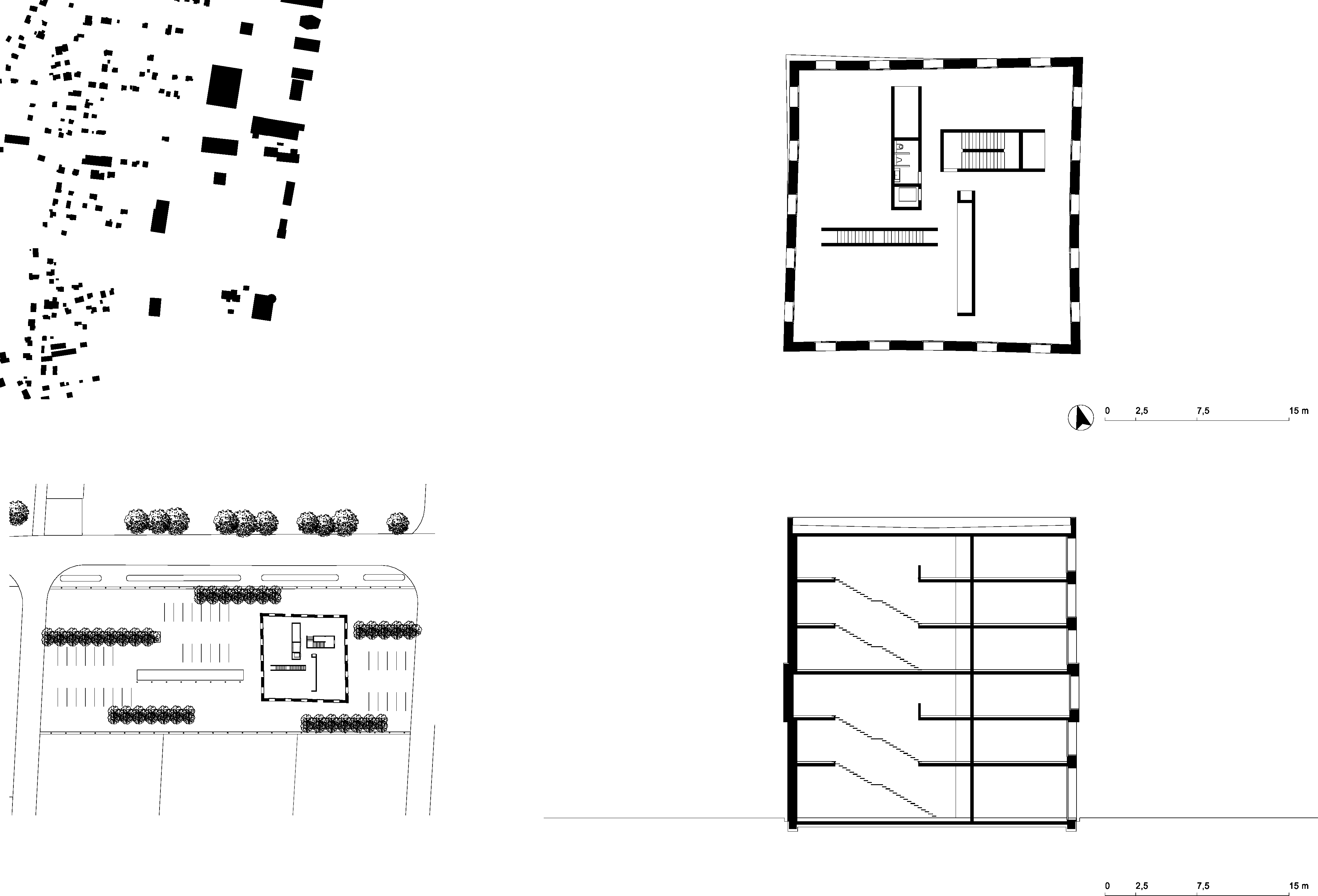
完整项目信息
Typology: Office and Administration
Client: AD Vermietung AG
Site: Millennium Park 20, 6890 Lustenau, Austria
Site area: 4.037 m²
Area of building: 543 m²
Gross floor area: 3.200 m2
Completion: 2013
Photography: Eduard Hueber EH
Team: Baumschlager Eberle Architekten, Lustenau
版权声明:本文由Baumschlager Eberle Architekten授权发布,欢迎转发,禁止以有方编辑版本转载。
投稿邮箱:media@archiposition.com
上一篇:霍普金斯住宅:小建筑里的高技派 / 霍普金斯建筑师事务所
下一篇:连线西扎+11位专家现场解读:华茂艺术教育博物馆中的方法与建造 | 有方报道