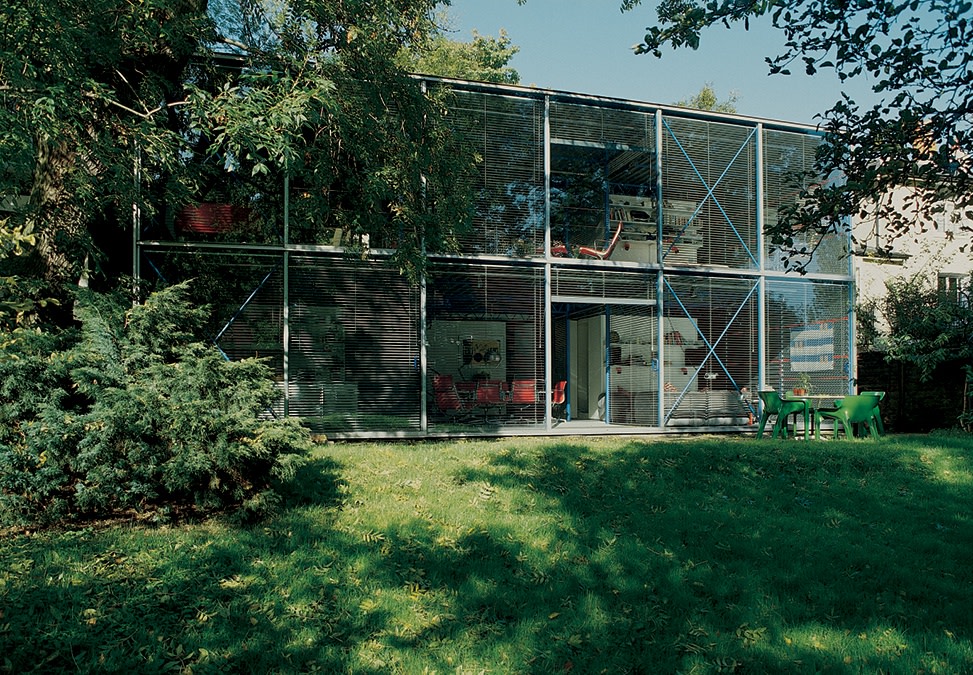
设计单位 霍普金斯建筑师事务所
项目地点 英国伦敦
建筑面积 240平方米
建成时间 1976
该项目是迈克尔·霍普金斯和帕蒂·霍普金斯夫妇设计的自宅与工作室,位于伦敦北部。绿树成荫的街道暗示了建筑的独立形式。建筑所占地块由建筑限制线圈定,是一个两层的矩形建筑,平面为10×12米的矩形。从前面看,房子似乎是单层的,因为场地在道路下方2.5米。主入口在一层,穿过人行桥,跨过一个向下延伸到花园层的斜坡。
This building is our Founding Partners' own residence in North London. As well as a house, a studio was needed for the recently established architectural practice. The leafy street of Regency villas suggested the detached form of the building. Its footprint was defined by building restriction lines, leaving a 10 m x 12 m rectangle on two levels. From the front, however, the house appears to be single-storey, because the site is 2.5 m below the road. The main entrance is at first-floor level across a footbridge, spanning a slope down to the garden level.
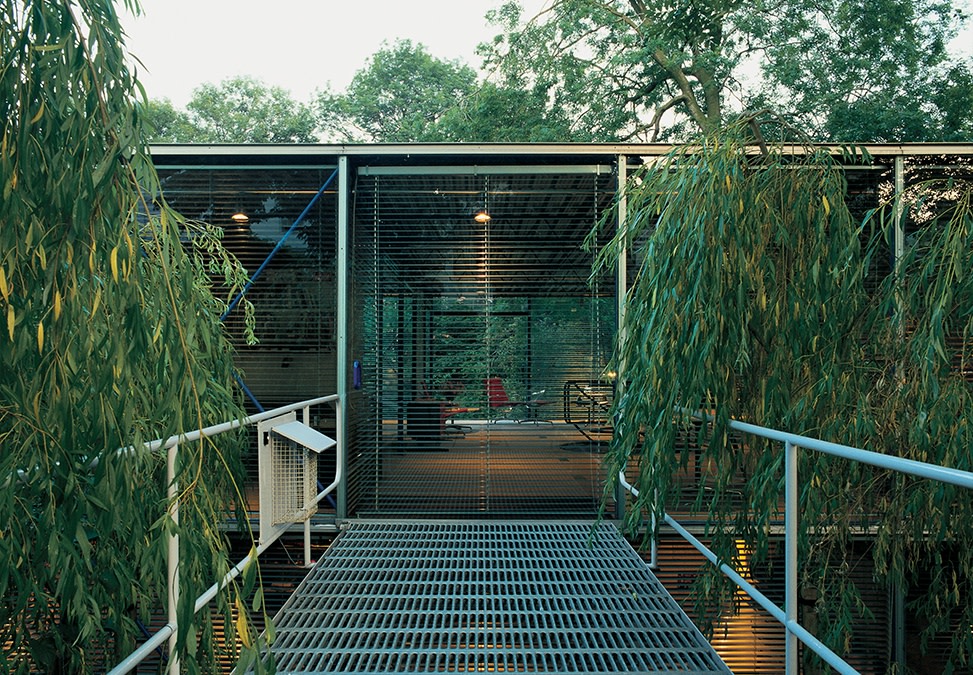
用于大型商业建筑的建造技术被用在了这个小建筑上。建筑师选择了2×4米的小型钢结构网格,这意味着组件可以小而轻。周边间隔2米的柱子支撑着覆层和玻璃,没有子框架。地板和屋顶的金属板由独立柱上的双向网格桁架支撑。侧墙采用可隔热隔音的金属夹层板,前后墙有全高度的滑动玻璃门,没有垂直的框架。
Construction techniques, being developed for larger commercial buildings, were used. A small-scale structural steel grid of 2 m x 4 m was chosen, which meant the components could be small and light. Perimeter columns at 2 m centres support the cladding and glazing, without sub-frames. Metal decking for both the floor and roof is supported on a two-way grid of lattice trusses on freestanding columns. Side walls are of an insulated metal decking sandwich and front and back walls have full-height sliding glass doors, with no vertical frames.
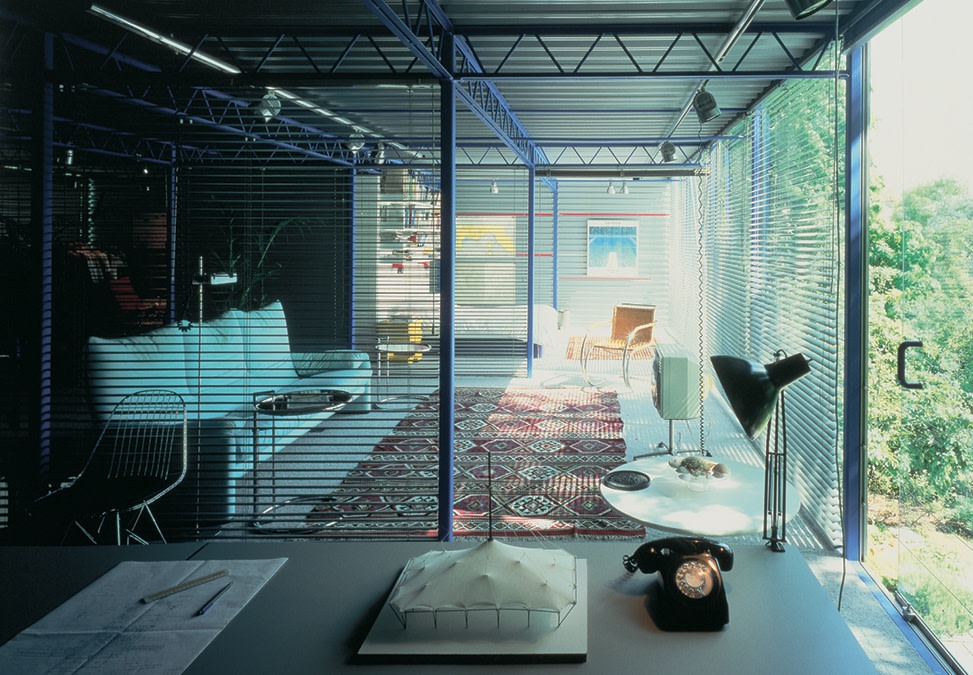
内部空间设计是开放而灵活的。悬挂在内部柱子之间的百叶帘可界定了各种生活功能区域,而预制的三聚氰胺隔板围合了卧室和淋浴房。上下两层由一个开放的螺旋楼梯连接。这个项目基于基础的策略和受限的成本,塑造了一个简单和精致的建筑。
The internal planning is open and flexible. Venetian blinds hanging between the internal columns define the various living functions, while prefabricated melamine partitions enclose the bedrooms and shower rooms. The two levels are connected by an open spiral staircase. The basic strategy and cost restraints have produced a building of simplicity and refinement.

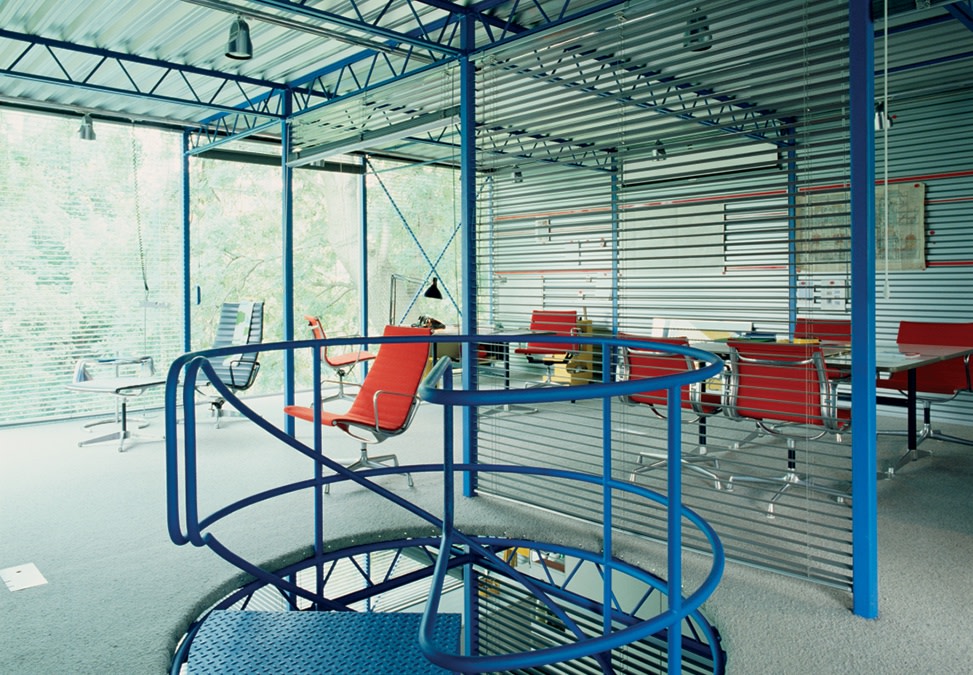

设计图纸 ▽
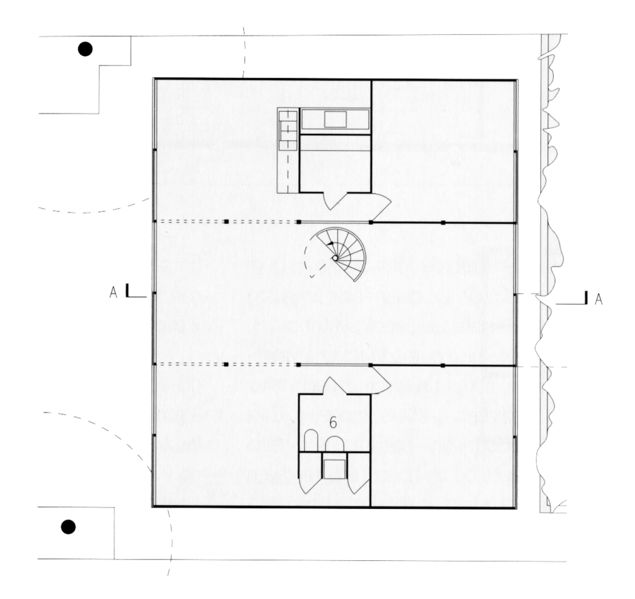

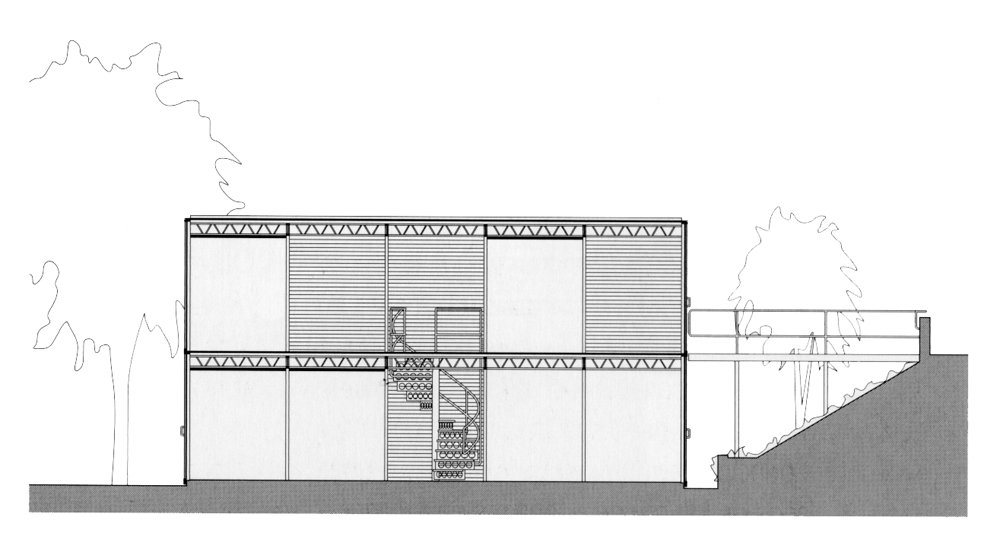

参考资料
[1] https://www.hopkins.co.uk/projects/7/85/
[2] https://www.urbipedia.org/hoja/Casa_Hopkins
本文由有方编辑整理,欢迎转发,禁止以有方编辑版本转载。图片除注明外均源自网络,版权归原作者所有。若有涉及任何版权问题,请及时和我们联系,我们将尽快妥善处理。联系电话:0755-86148369;邮箱info@archiposition.com
上一篇:西安沣东新城莱安社区中心:漂浮之门 / EID Architecture
下一篇:奥地利2226大楼:简造型,低能耗 / Baumschlager Eberle Architekten