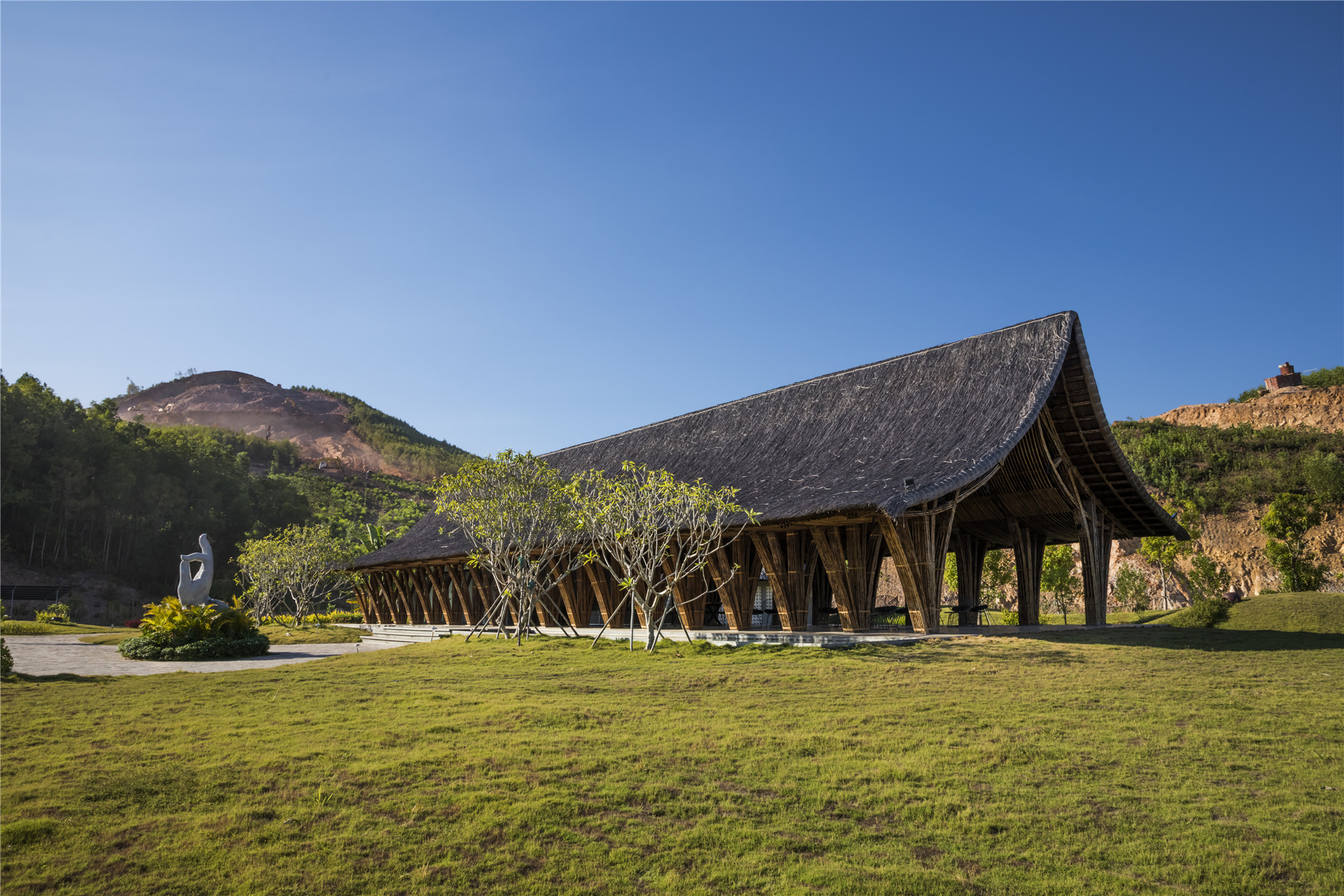
设计单位 武重义建筑事务所
项目地点 越南
建成时间 2020年9月
建筑面积 500平方米
该游客中心建在一片墓地里的自然景观里,位于顺化西南方向10公里处,是一处完全由竹子作为结构的建筑。
The Huong An Vien Visiting Center, set within a natural landscape as part of a cemetery area about 10 km southwest of Hue, is a structure made purely out of bamboo.
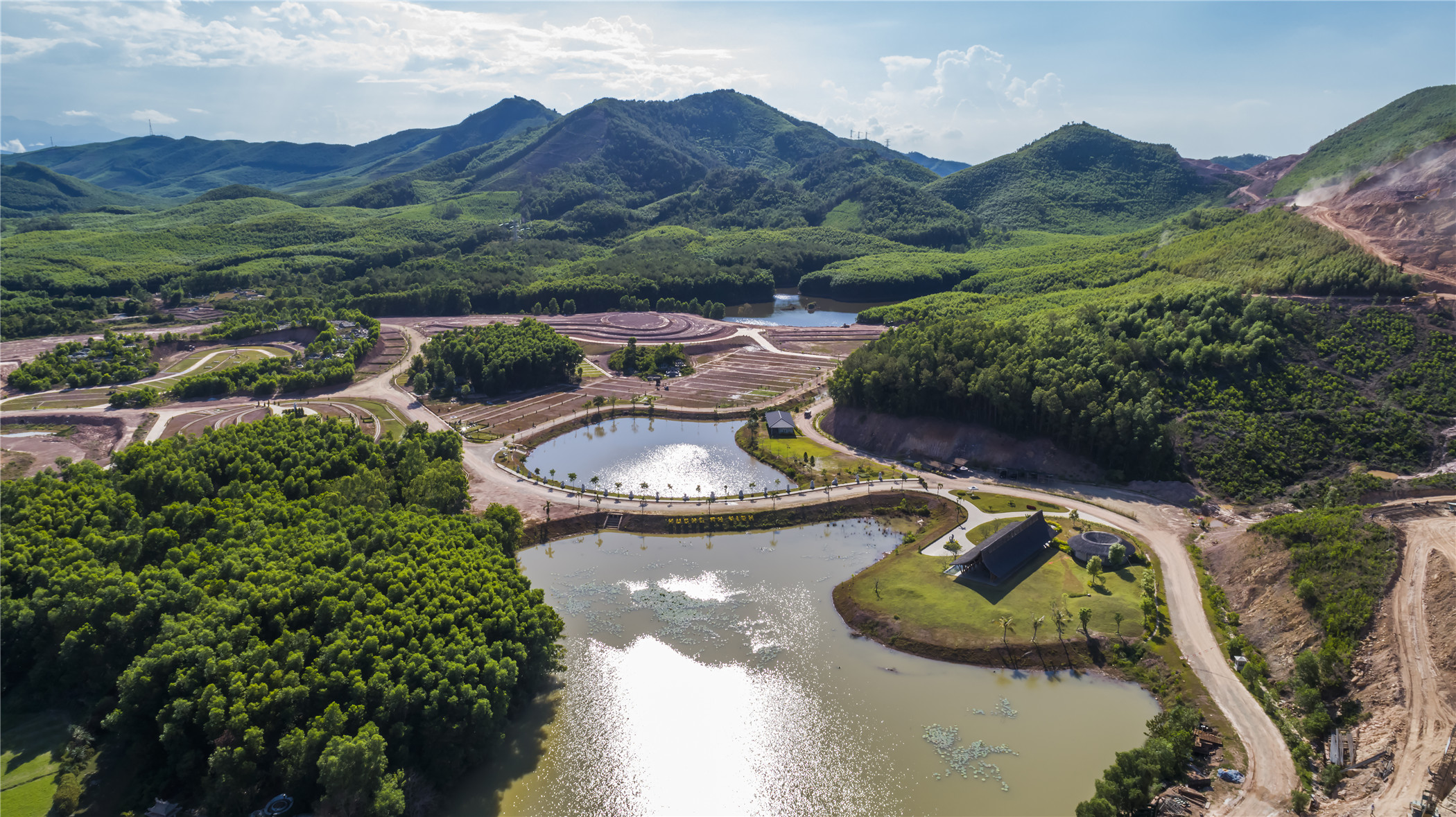

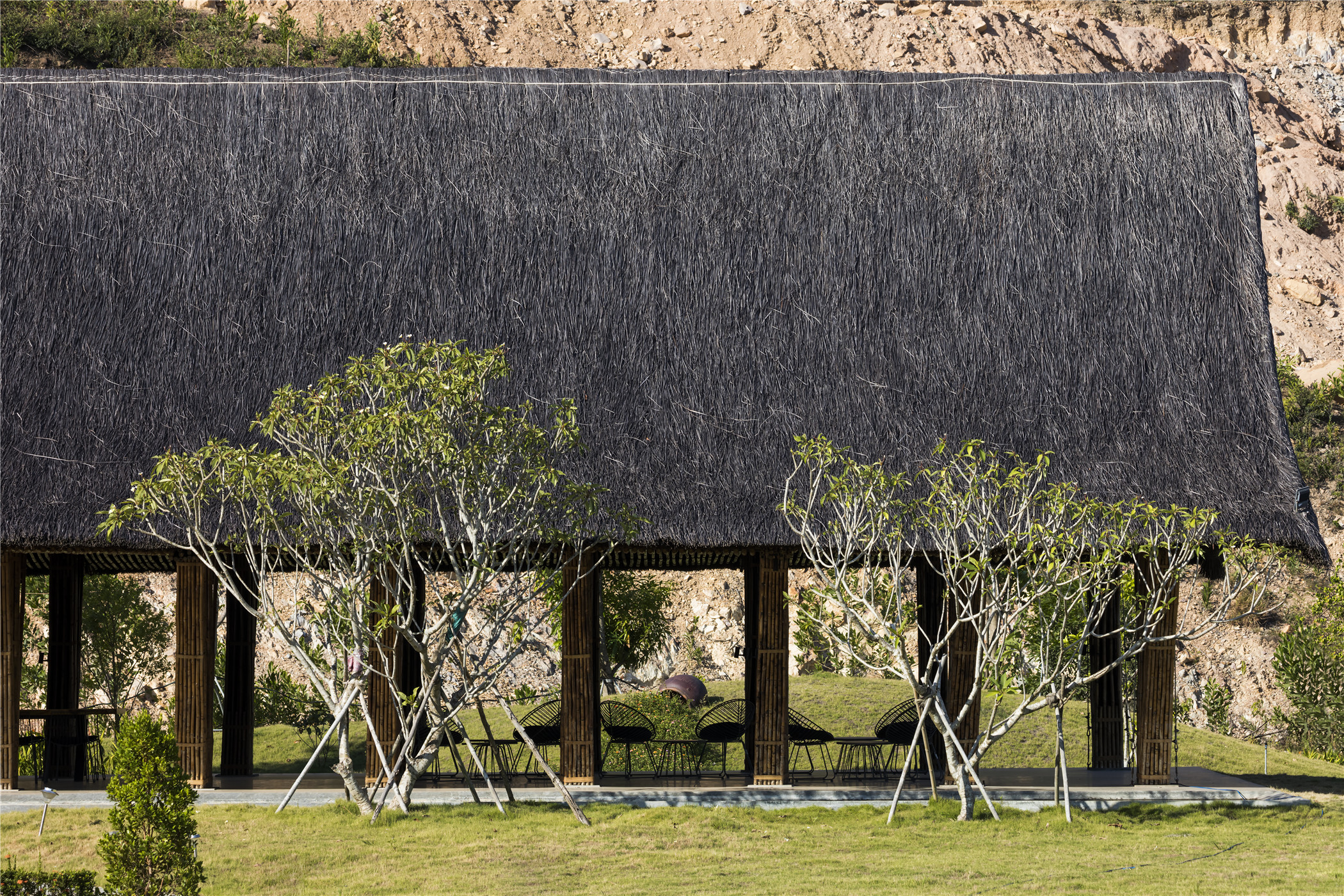
传统上来说,墓地总是与死亡、失落和悲伤等的沉重气氛联系在一起,给人以一种忧郁的感觉。因此,业主与建筑师双方都同意寻求一种建筑模式的解决方案,以设计出一个更为平和、宁静的空间。
Traditionally, cemeteries are associated with the heavy atmosphere of death, loss and grief, creating a sense of melancholy. Therefore, the client and the architect mutually agreed to seek an architectural solution in order to design a more peaceful and tranquil space.
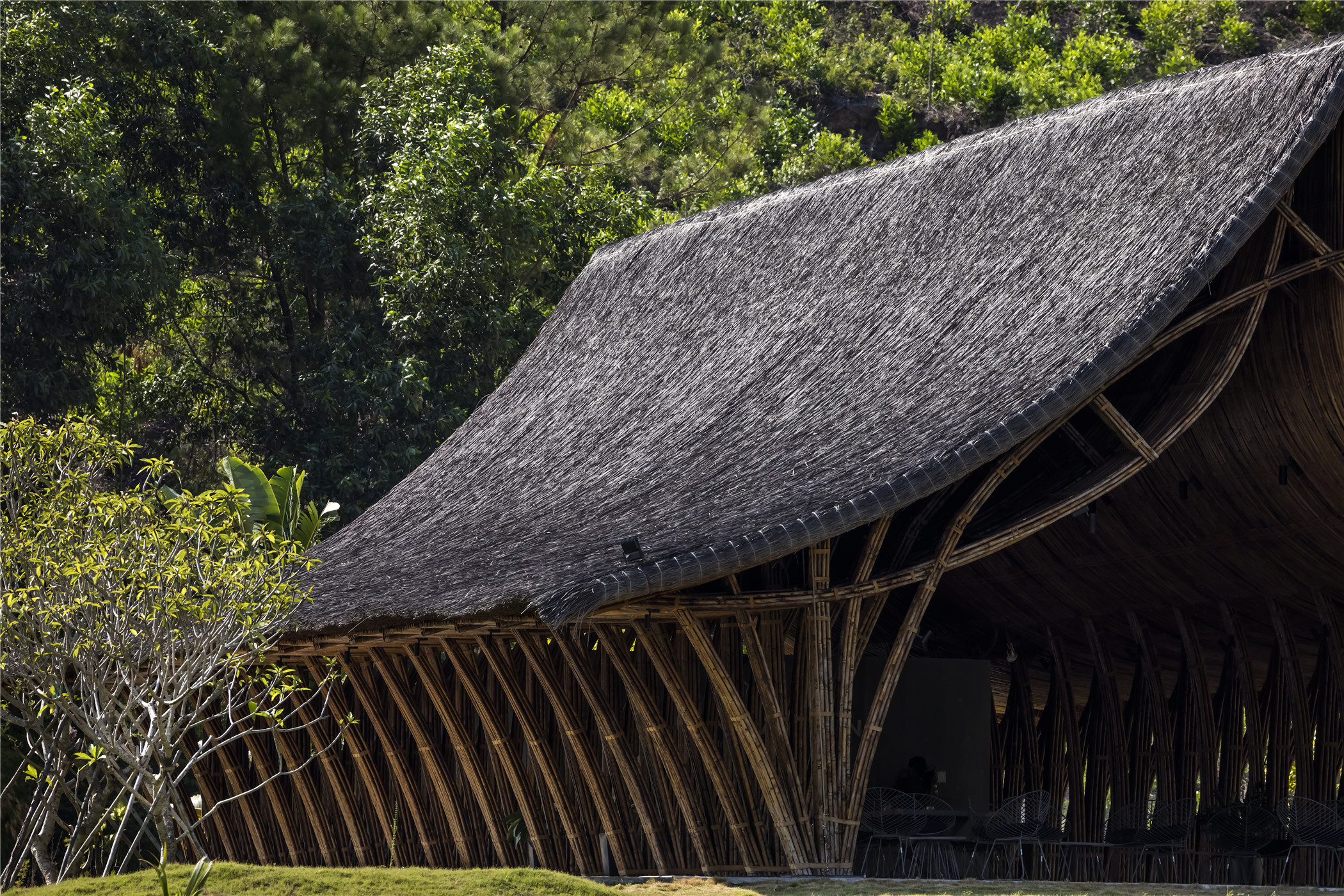
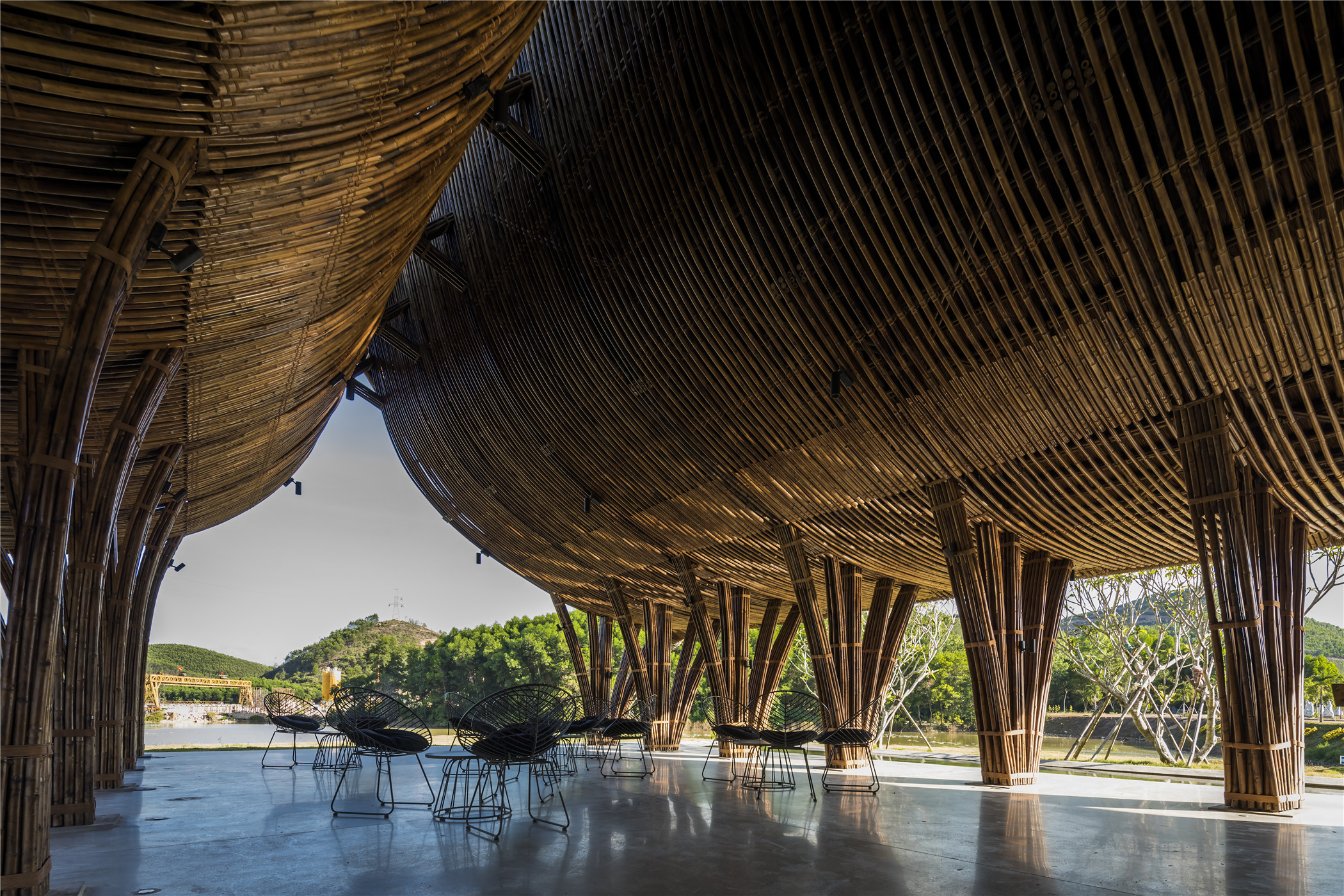
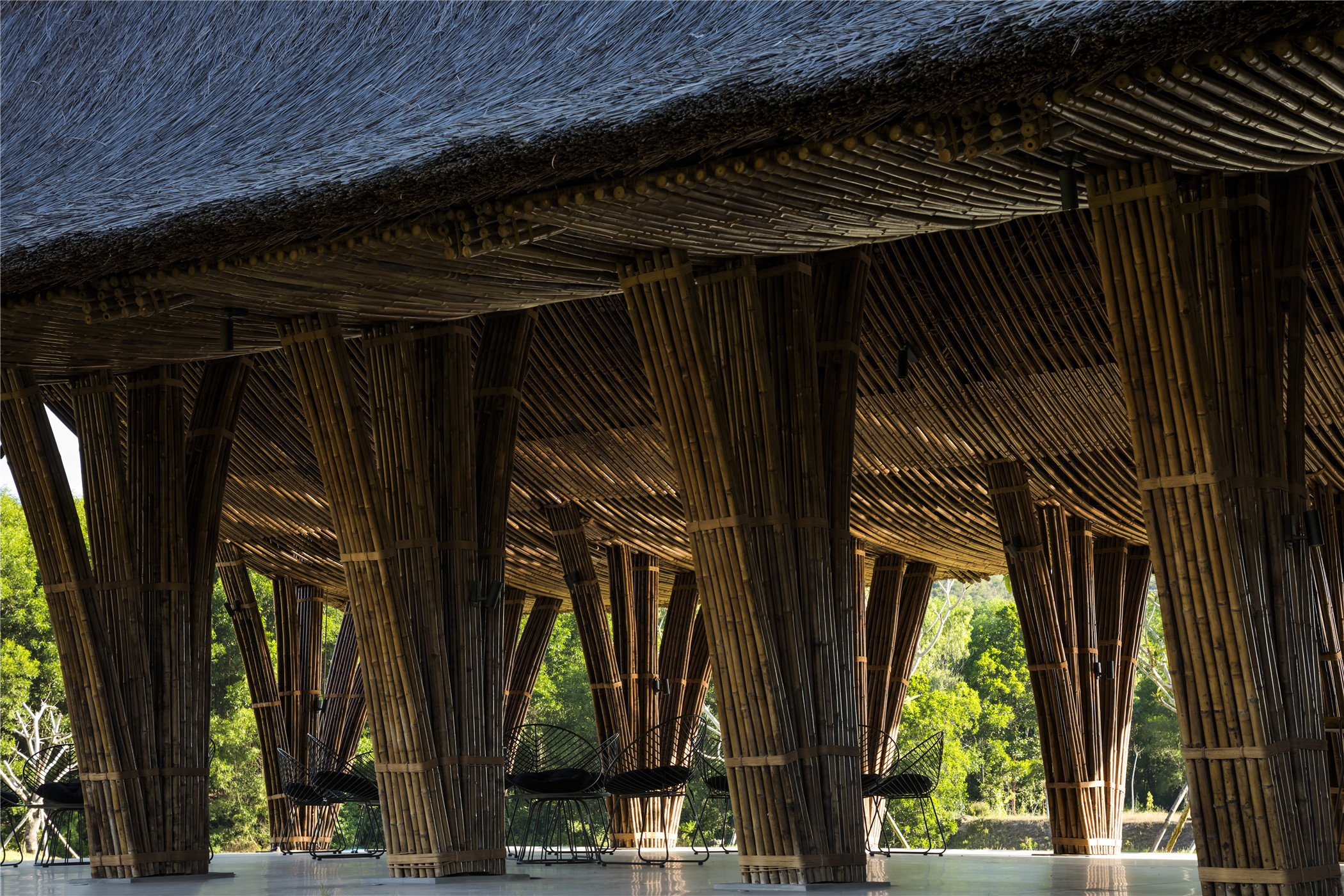
Huong An Vien公园被四个湖泊和周边的山体所环绕,也是树木、鲜花和其他各种植被的家园,这已帮助场地创造出一个轻松明亮的感觉。在建筑方面,高度弯曲的竹子屋顶的灵感来源于周围顺化与越南人熟知的香河(Huong River)周边柔和的元素。
Surrounded by a network of four lakes and nearby mountains, the park of Huong An Vien is home to trees, flowers and a variety of other vegetation, which already helps create a lighter and brighter feeling. In terms of the architectural aspect, the highly-curved bamboo roof took inspiration from the softness of nearby Hue and the Huong River - a common association among Vietnamese people.
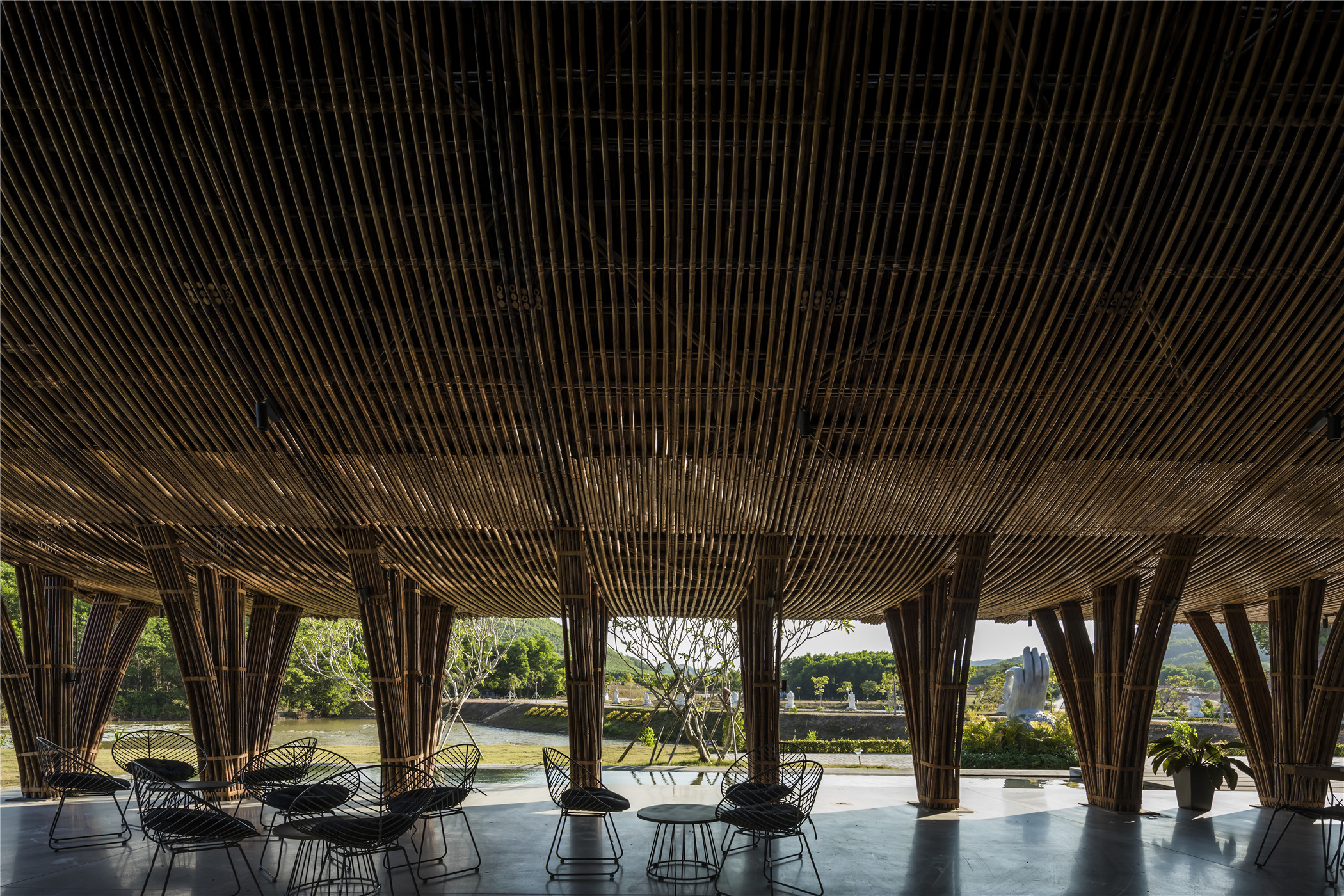
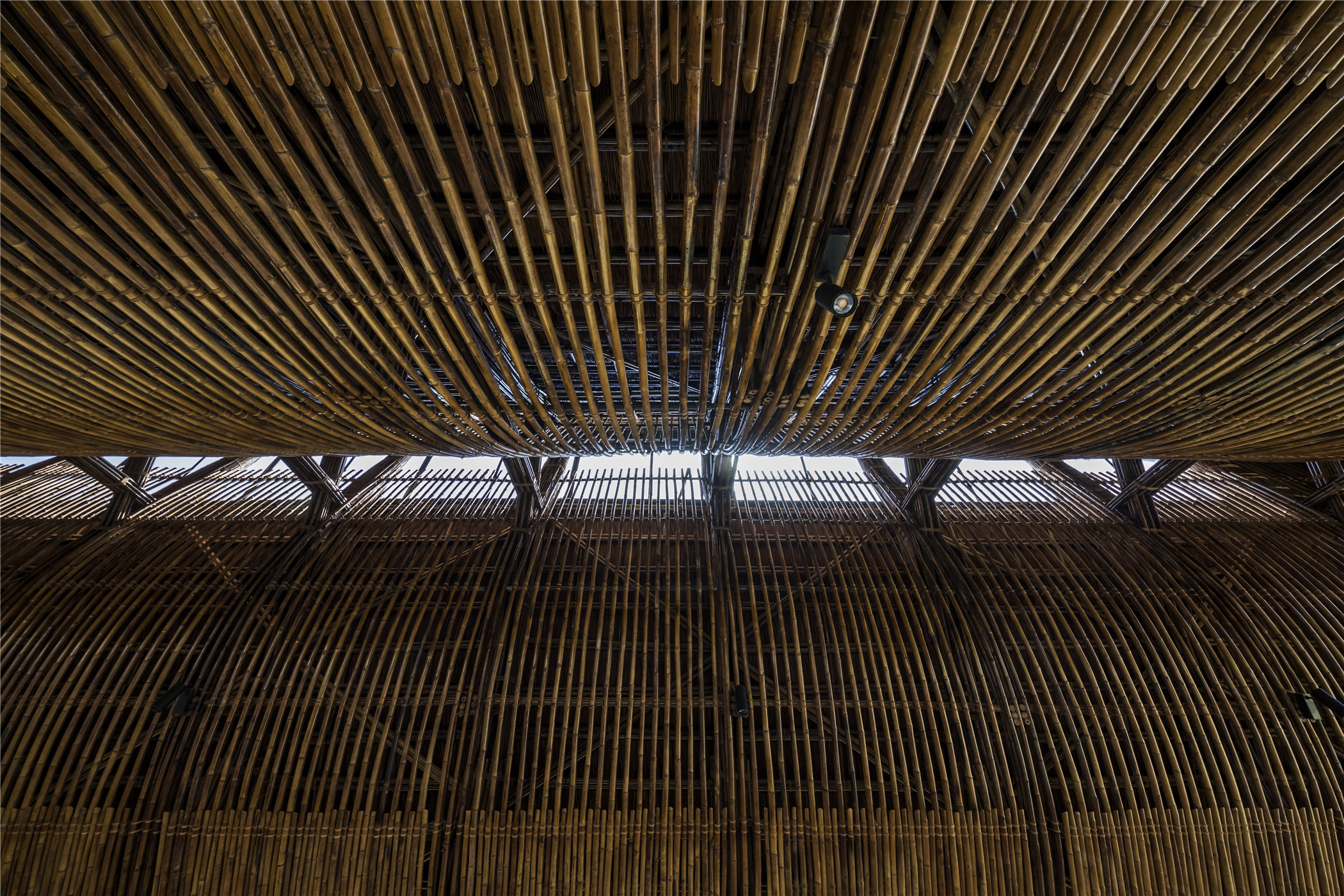
再往下,屋顶的比例较为低矮,从技术层面来讲,设计不仅旨在保护建筑内部免受阳光直射与雨水的干扰,也让空间保持开放,贴近于人的使用尺度。游客中心好似自然中的一部分,这也体现出对逝者的缅怀与尊重。
Further down, the eave is proportioned in a low position, technically designed to protect the inner structure from direct sunlight and rain, but also to allow the space to stay open and to obtain to the human scale. Huong An Vien Visiting Center appears to be a part of the natural context, showing its respect and gratitude to the ones who have passed away.
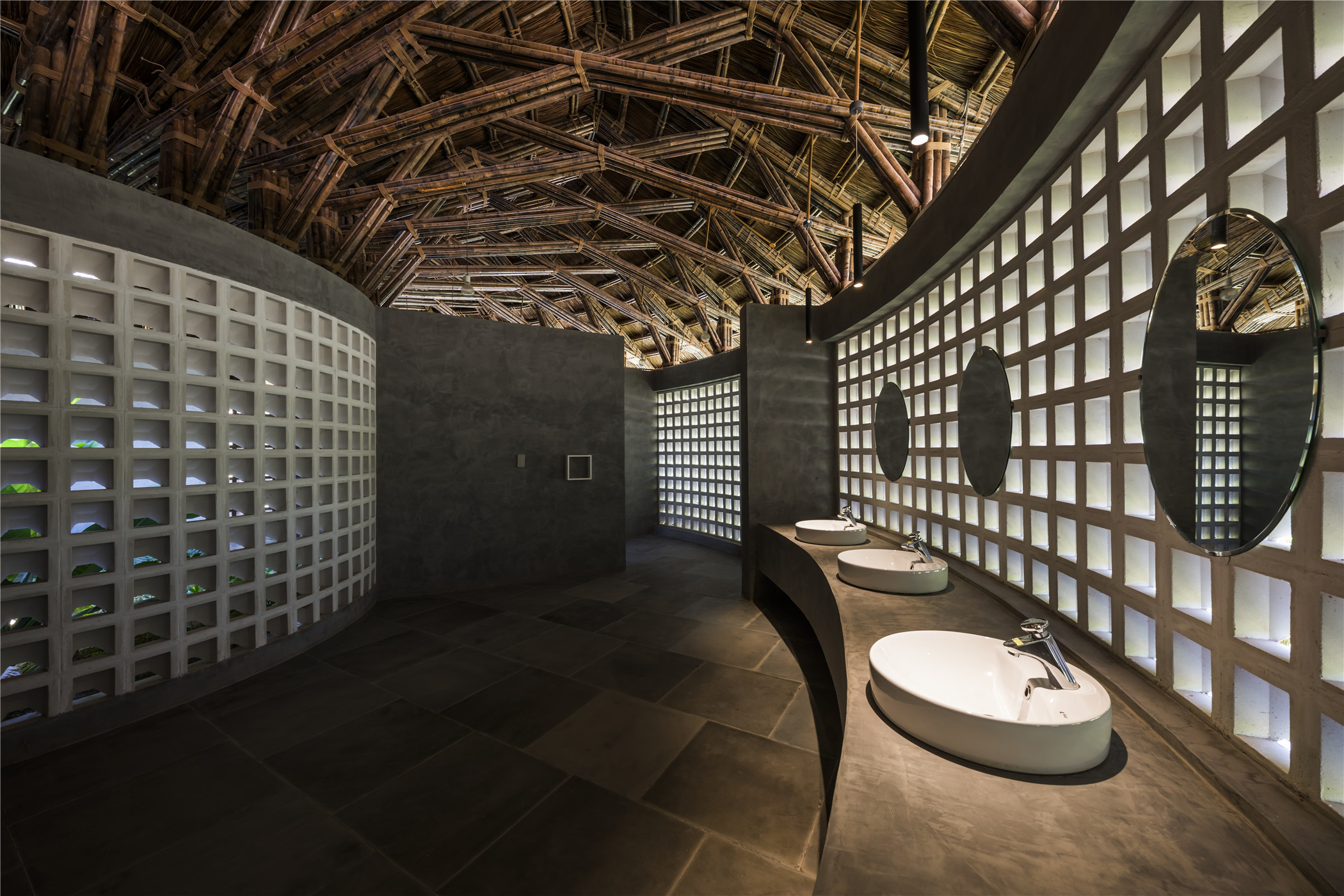
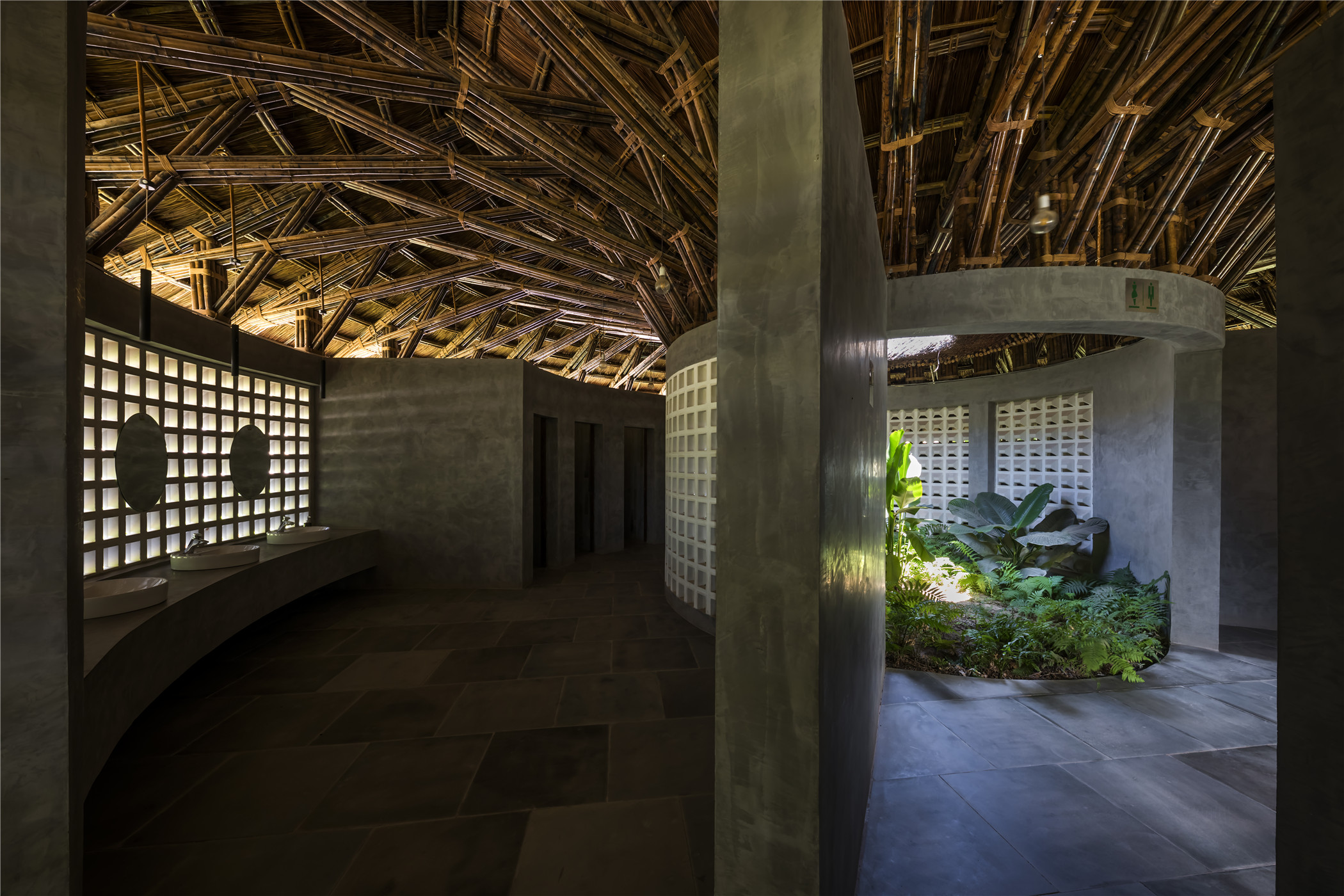
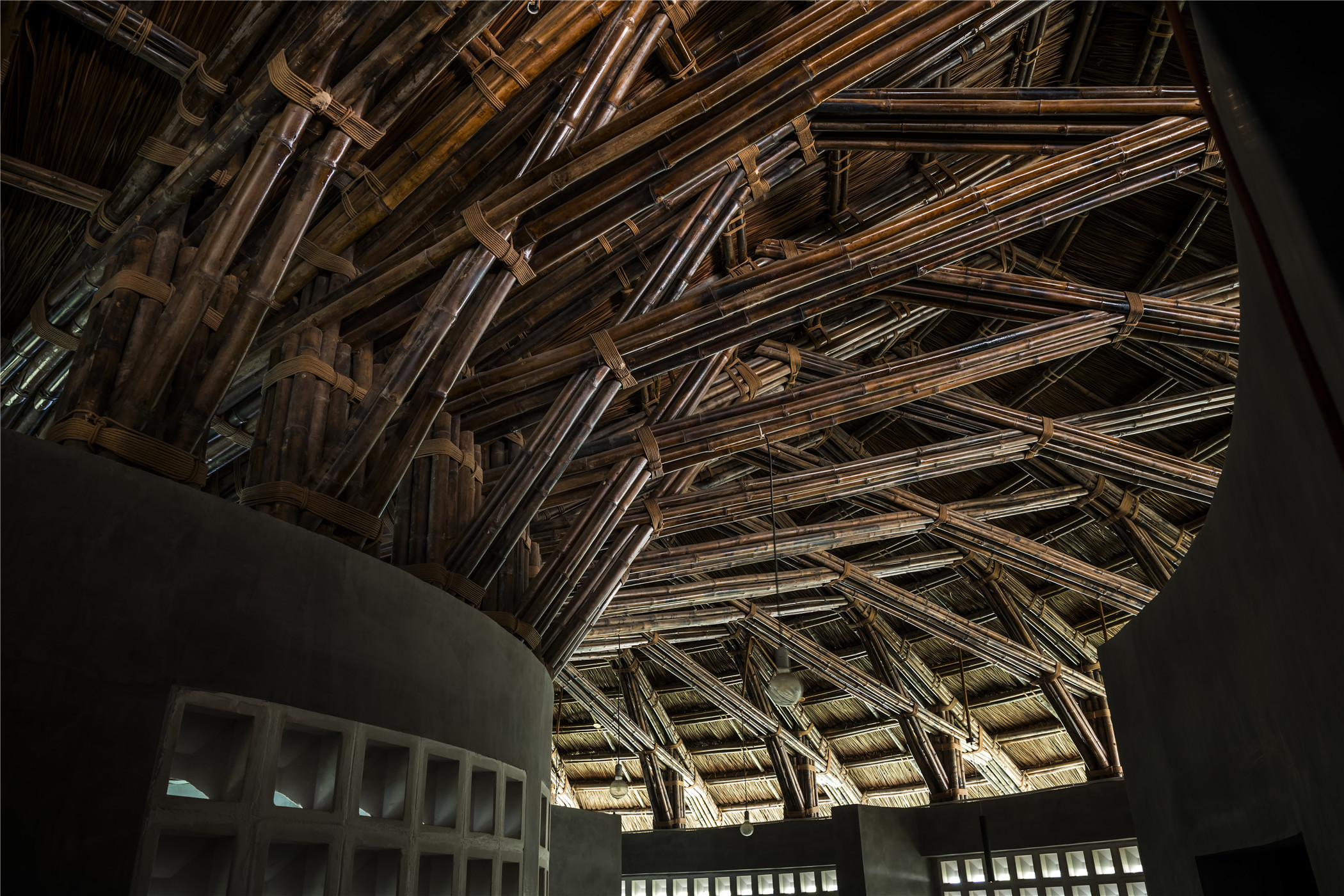
从建筑主体到辅助空间,受到良好维护的干净的环境,都为建筑形成了良好的空间体验。建筑师选择了来自于当地的自然且实惠的材料,如竹子、茅草和砖。多孔砖可以让空气和阳光流入内部空间,建筑在白天完全摆脱了对空调和人工照明的依赖。
From the main to the auxiliary buildings, they all benefit from the well-maintained and clean environment. We choose natural and affordable local materials such as bamboo, thatch and bricks. Perforated bricks, for instance, allow airflow and light to enter the inside. During the day, the building doesn't need to rely on air-conditioning or artificial lighting.
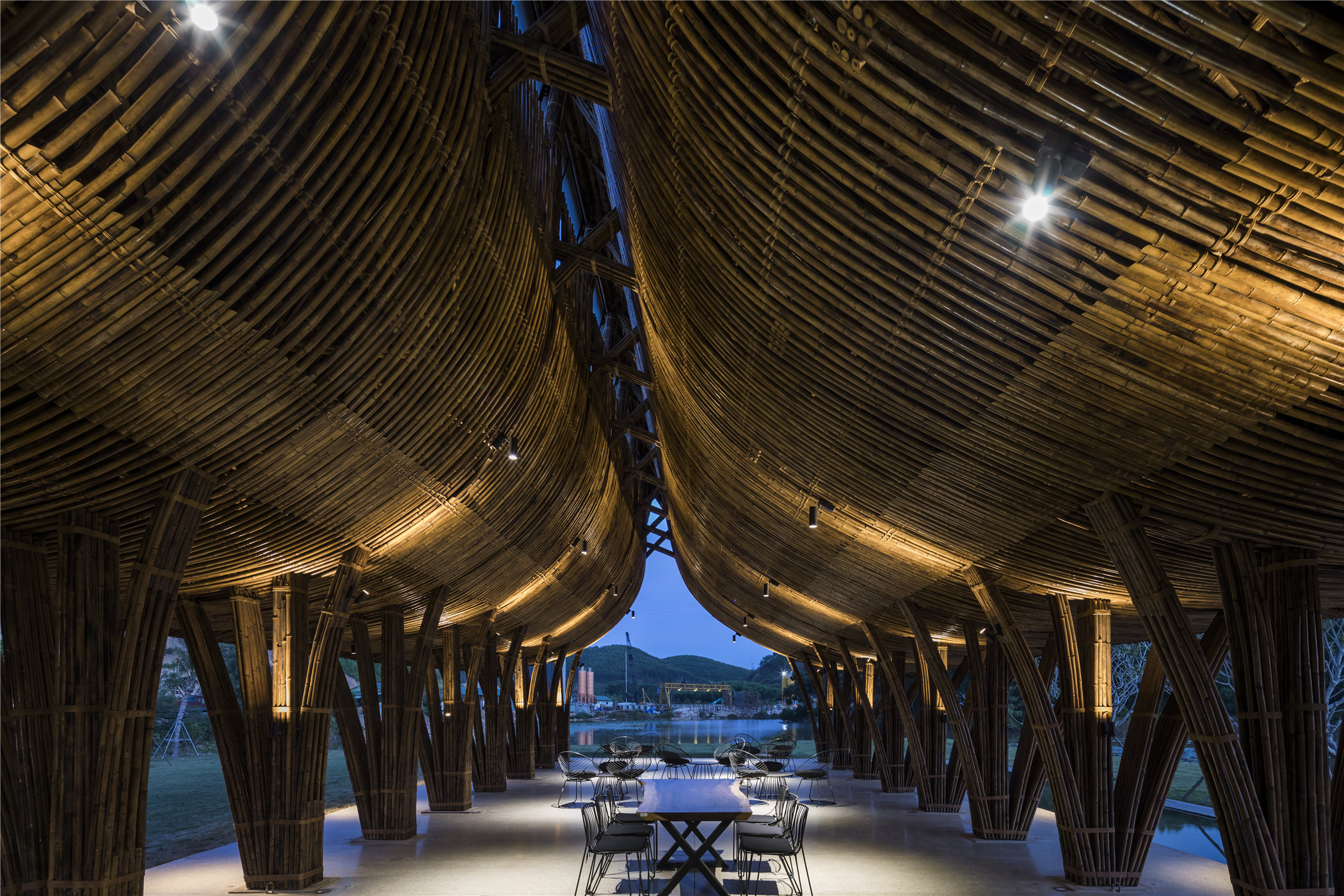
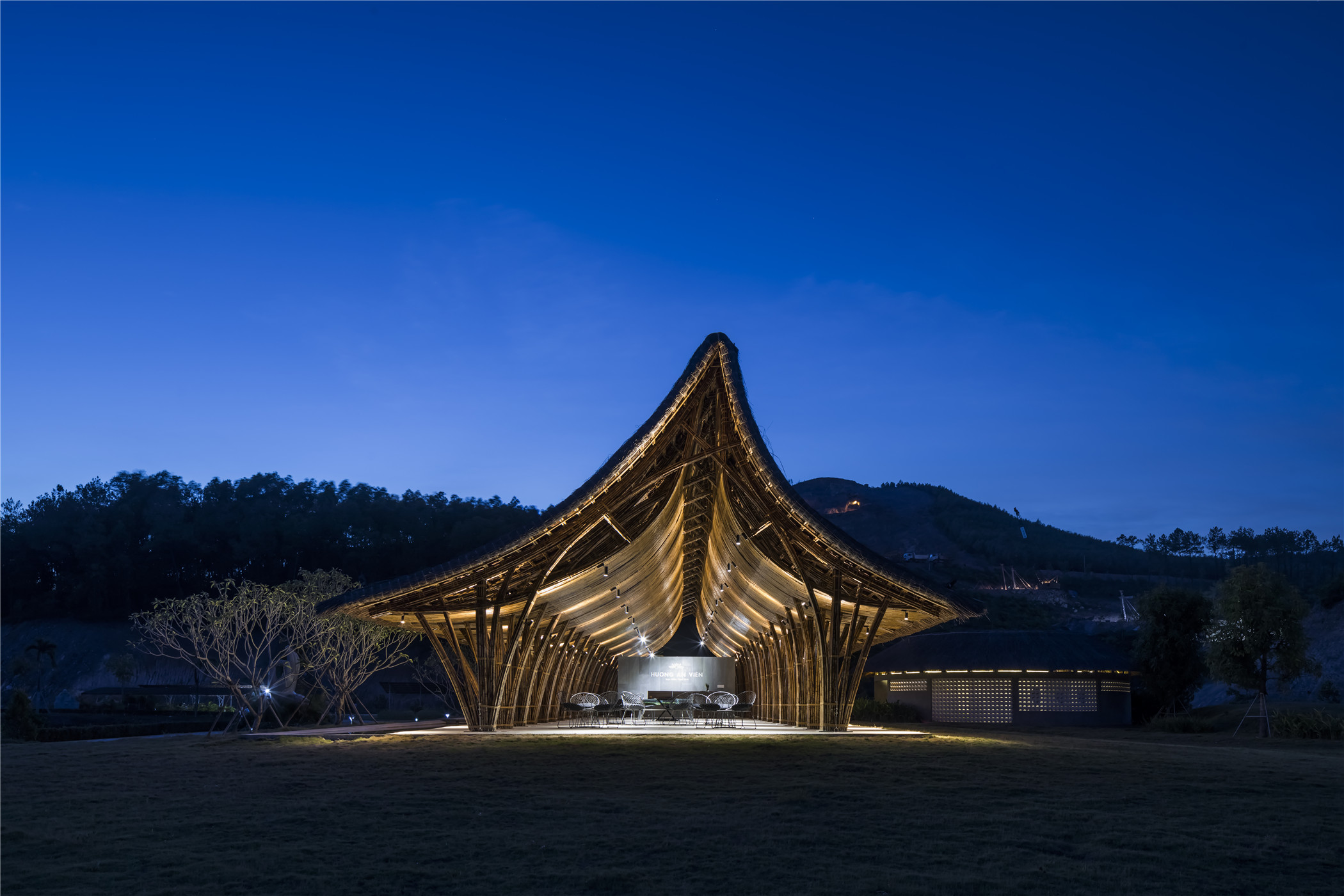
每个建筑单元都由单一的构件组成,以使组装的过程廉价且迅速,也为建筑的后续运营提供便利。
Each building requires only a single module that applied to the simple structure, assembled fast with a low-budget regarding construction as well as operation.
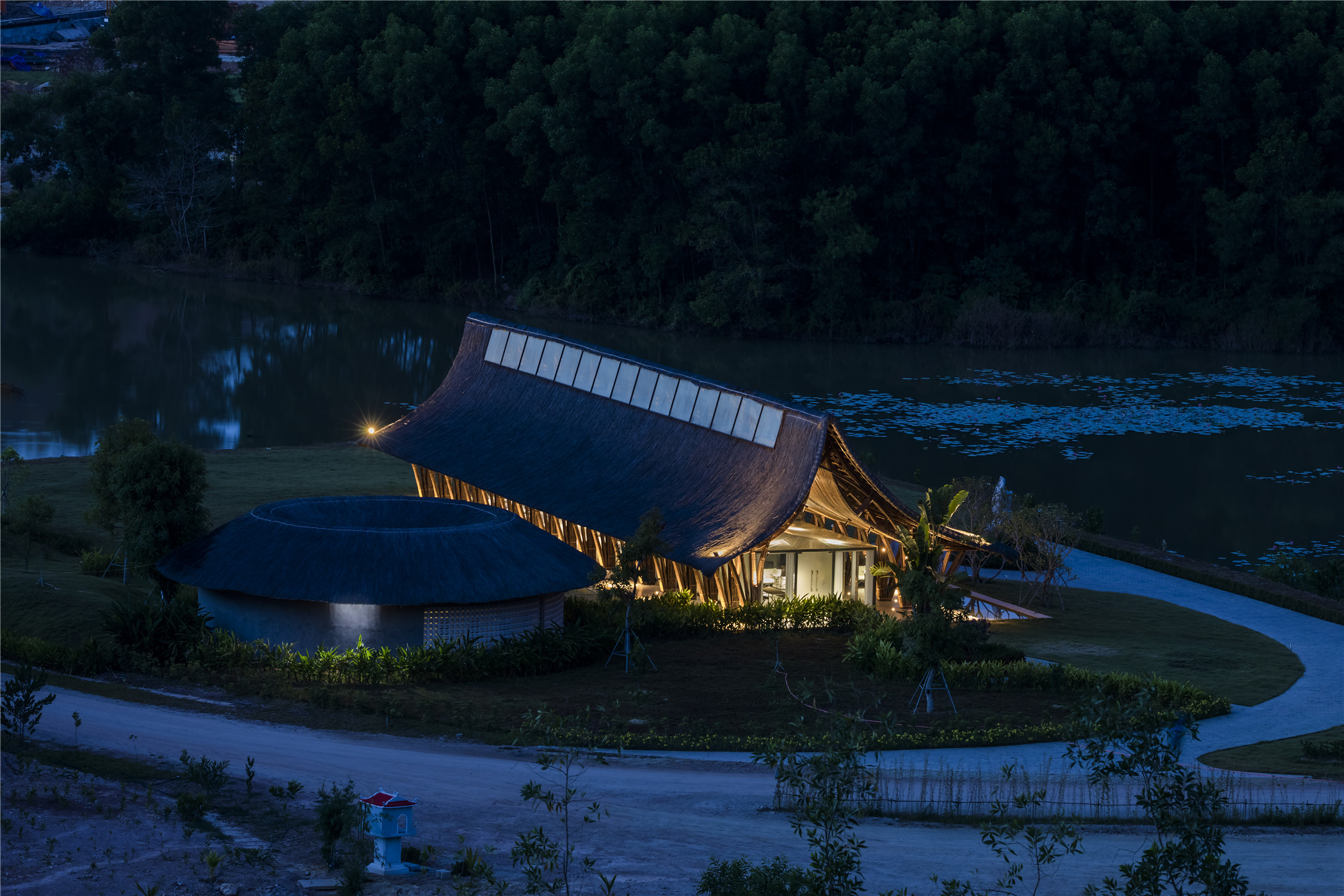
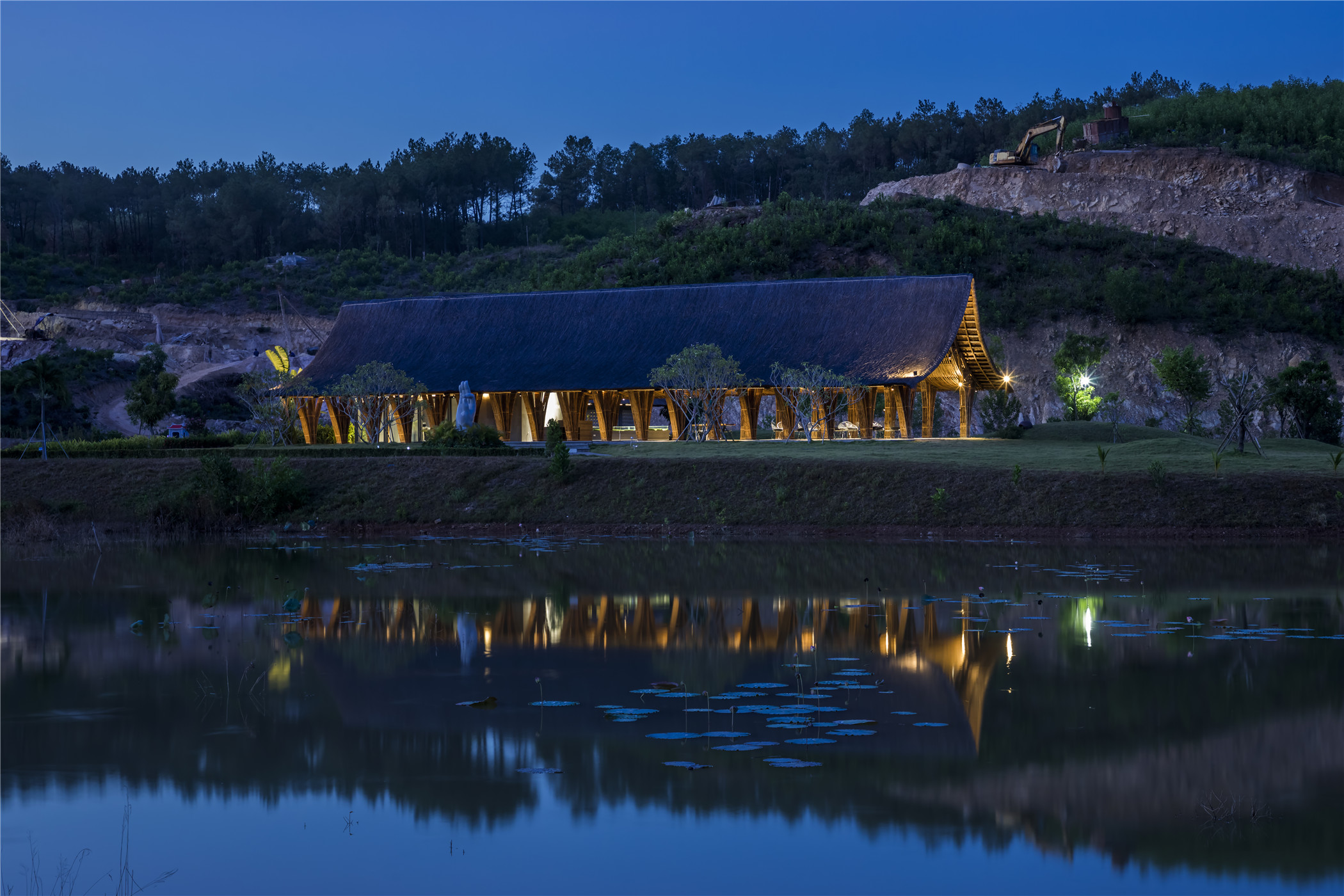
设计图纸 ▽
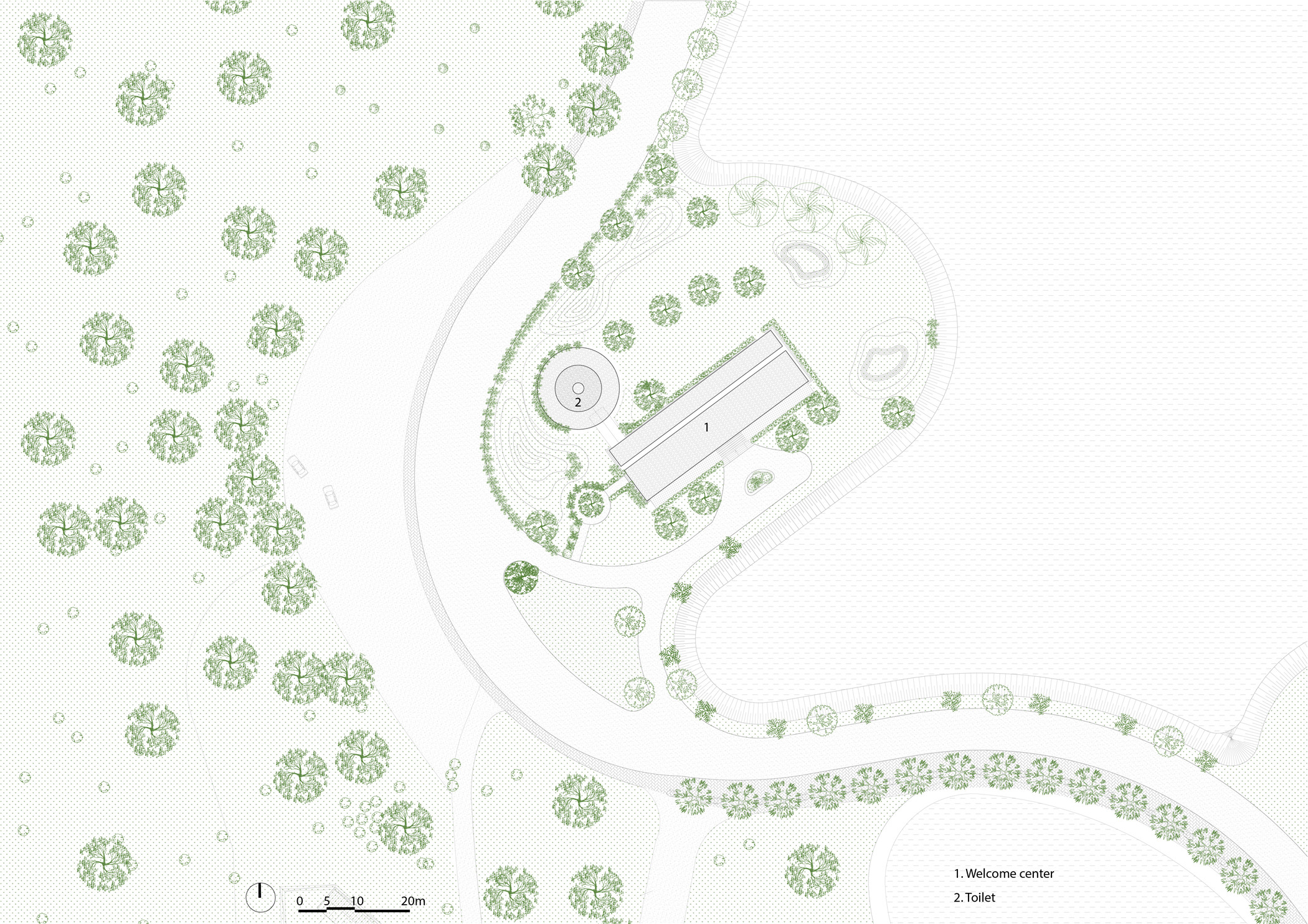
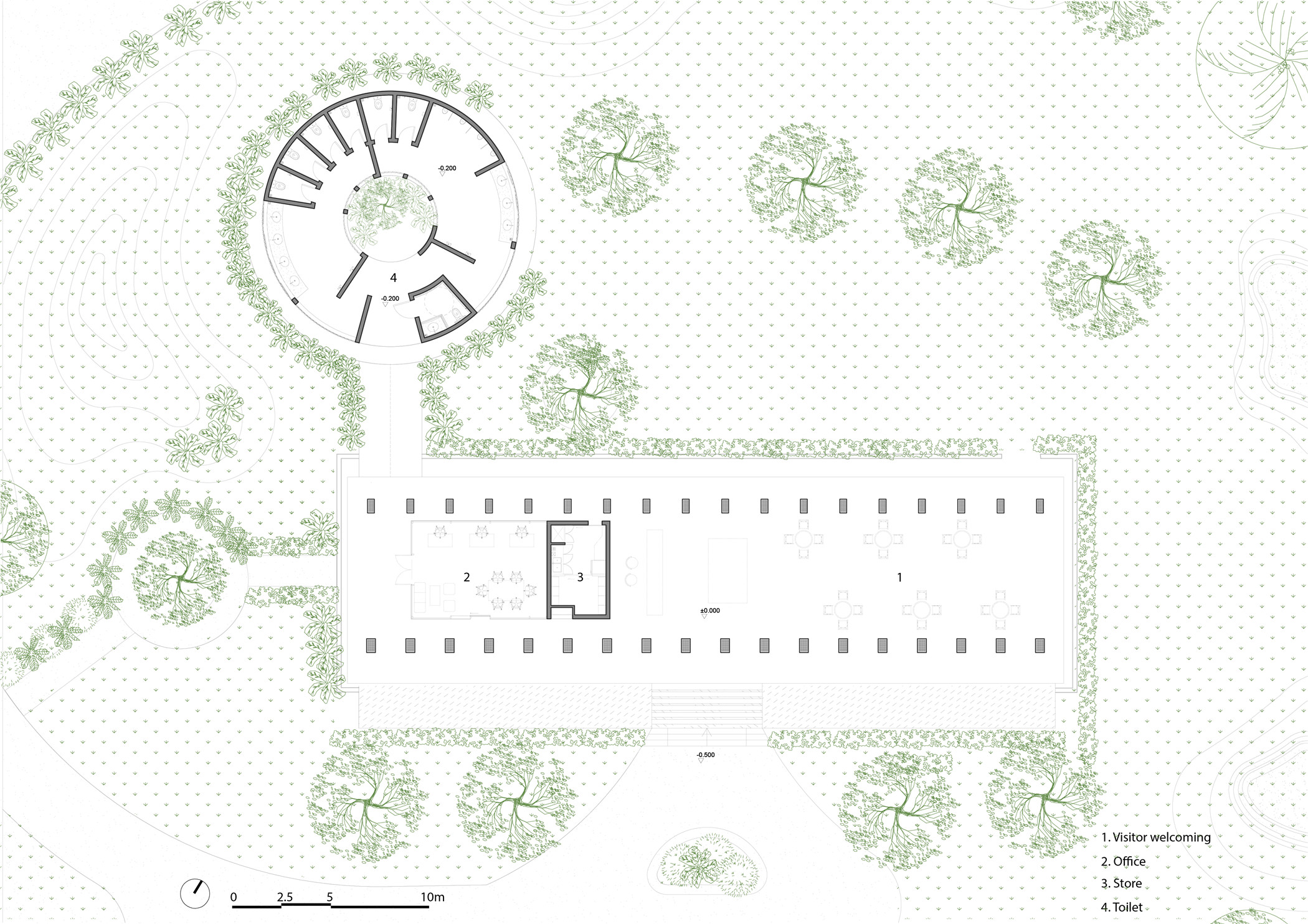
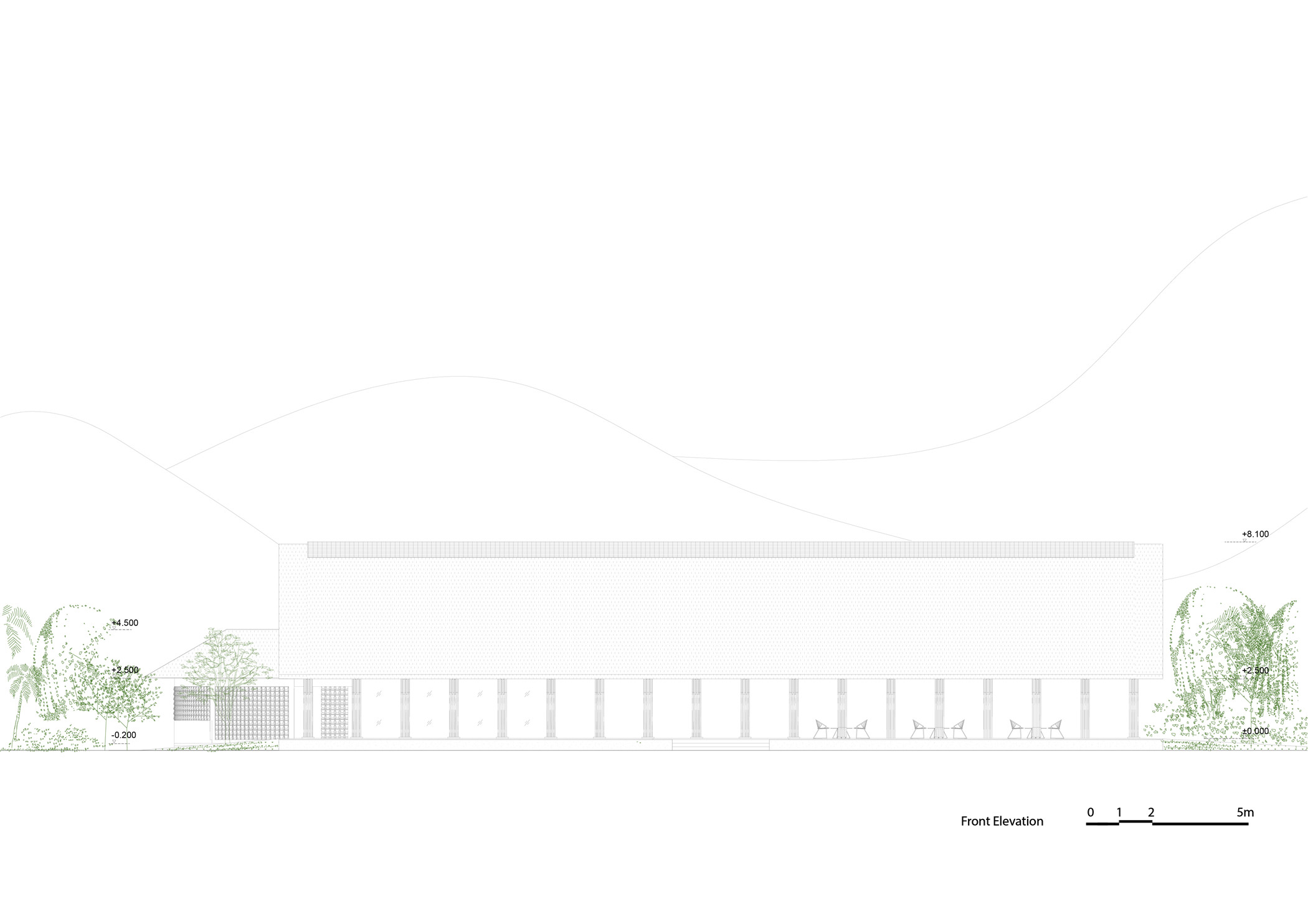
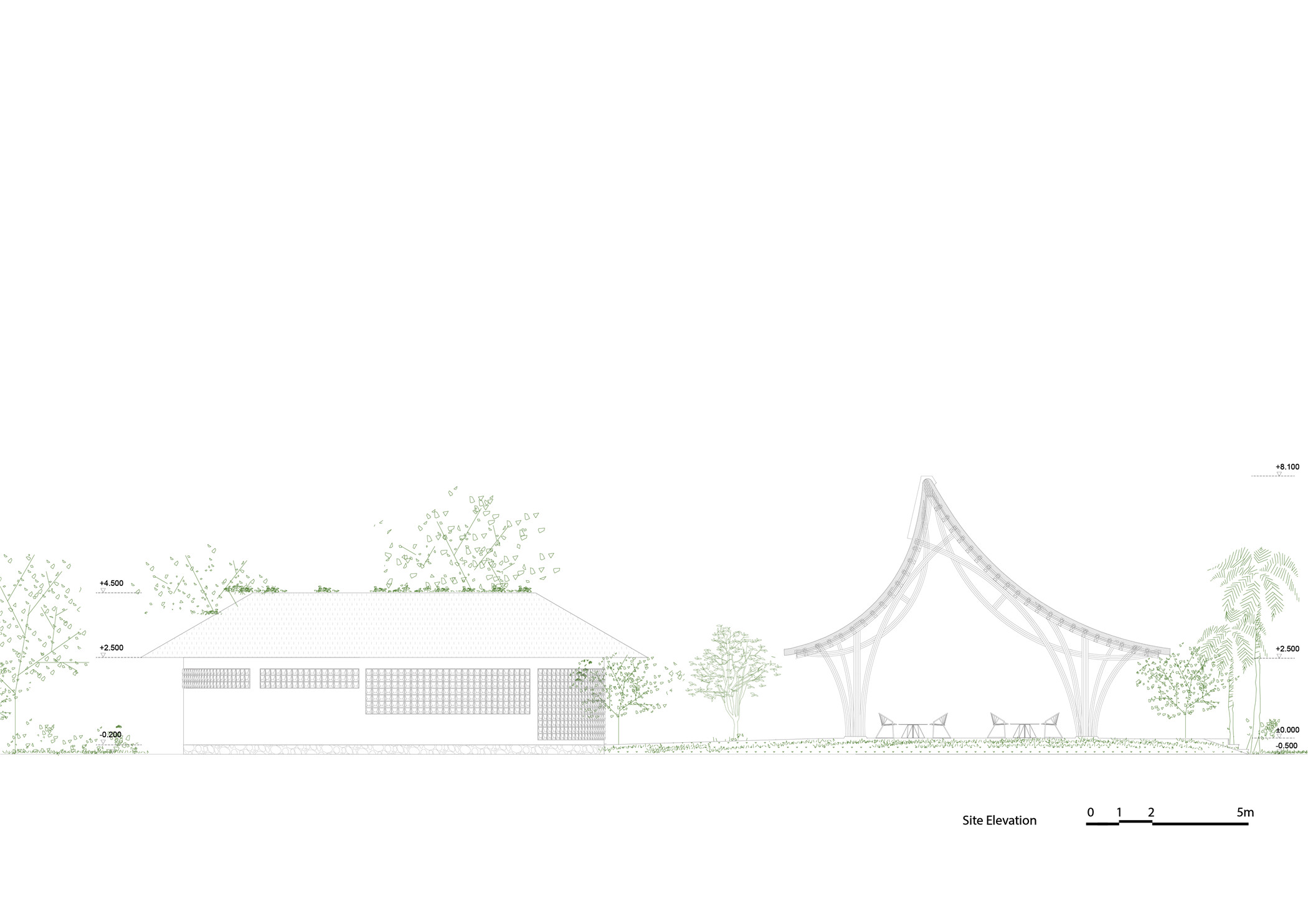

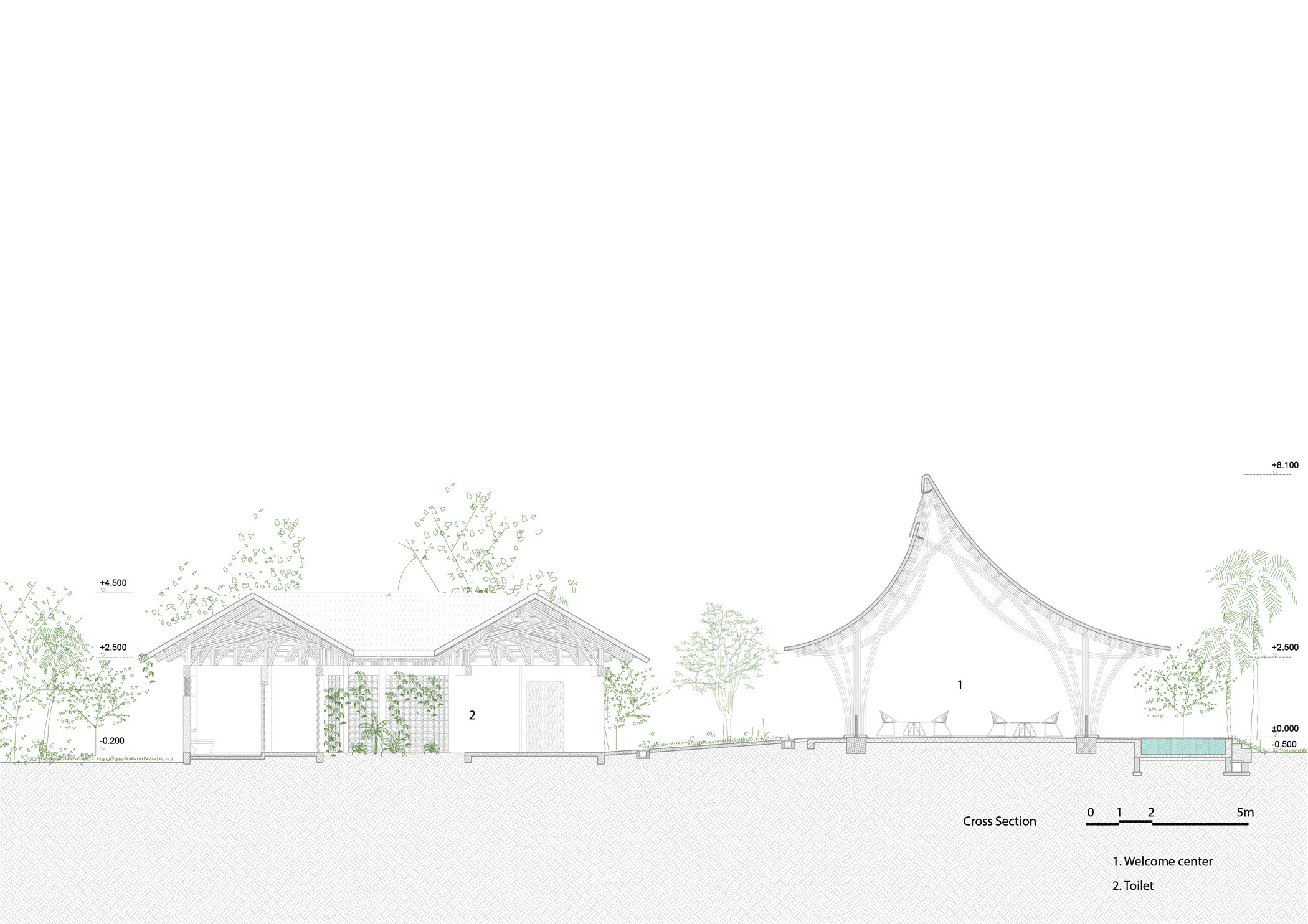
完整项目信息
Principal Architects: Vo Trong Nghia, Nguyen Tat Dat
Design team: Le Hoang Tuyet Ngoc
Office Credit: VTN Architects (Vo Trong Nghia Architects)
Status: Built in 09.2020
Program: Cemetery Facility
Location: Vietnam
Footprint: 588 sqm
GFA: 500 sqm
Bamboo Contractor: VTN Architects
Photographs: Hiroyuki Oki
版权声明:本文由武重义建筑事务所授权发布,欢迎转发,禁止以有方编辑版本转载。
投稿邮箱:media@archiposition.com
上一篇:赫尔辛基西港2号码头:折跃的流线型体量 / PES建筑事务所
下一篇:面临北京“工体”相同命运?奈尔维代表作法兰基球场拆除计划引热议