
设计单位 Gensler
项目地点 广东深圳
建筑面积 162,934平方米
建成时间 2019年12月
摄影 Blackstation
本文文字由设计单位提供。
近300米高的前海世茂大厦,是深圳前海地区的地标,也是世界上最高的结构扭转建筑之一,它采用自下而上的收分式设计,实现外幕墙+结构外框柱同时扭转的形态。
At nearly 300 meters tall, Shimao Qianhai Center in Shenzhen stands as one of Qianhai’s landmark towers and one of the world’s tallest structurally twisting buildings. The building tapers and simultaneously rotates, creating a striking imagery with twisting curtain wall and structural columns.
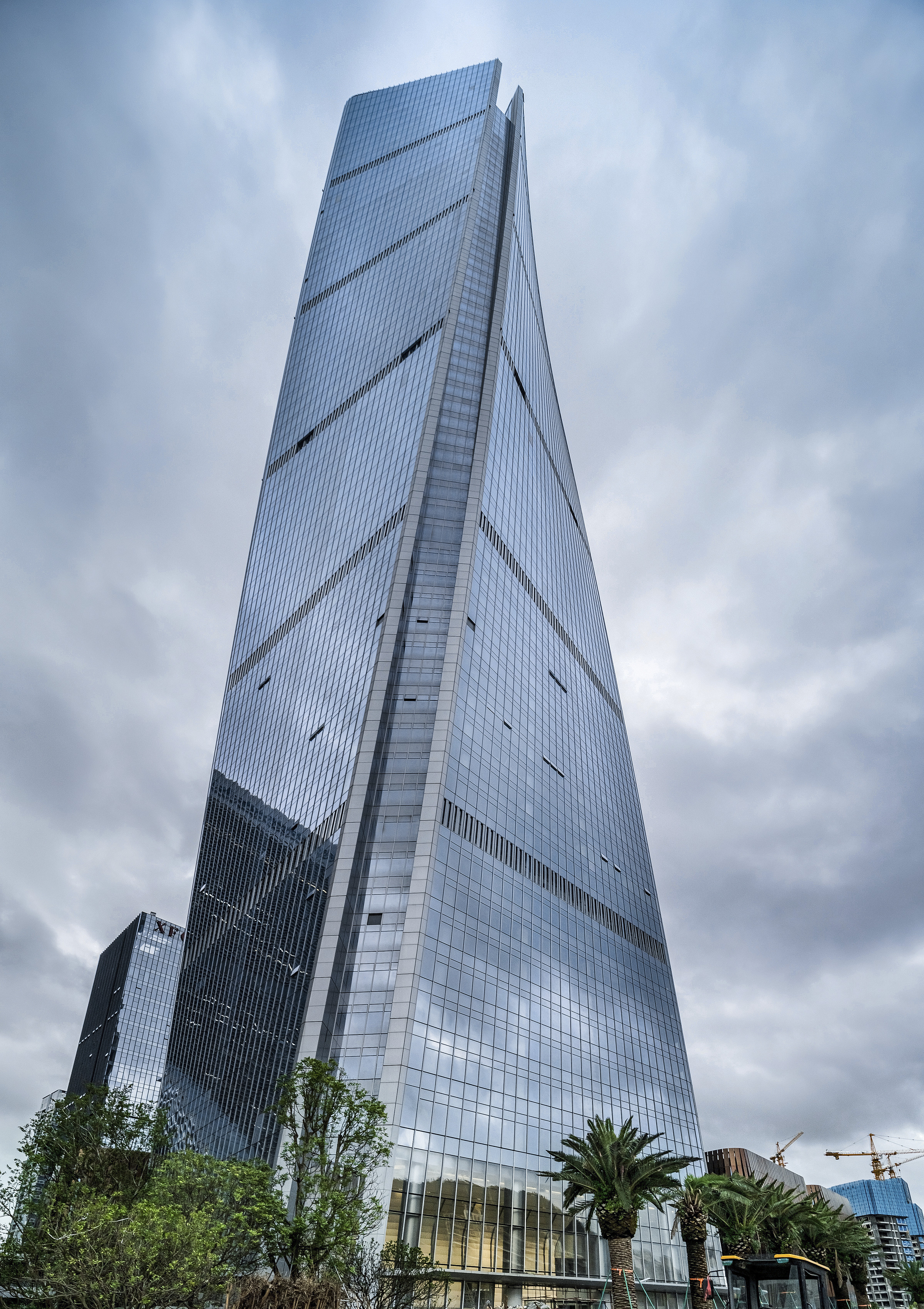
作为前海地区高密度城市建筑群中最高的一座,前海世茂大厦被围绕在六栋建筑物之中。它的设计旨在实现“和而不同”的设计哲学,既和谐地融入整个建筑群,又凭借独特的形态脱颖而出。
The tower sits as the tallest building within a high-density urban block surrounded by six towers. It is designed to both harmonize the cluster of buildings into a wholistic composition and stand out as an iconic structure.
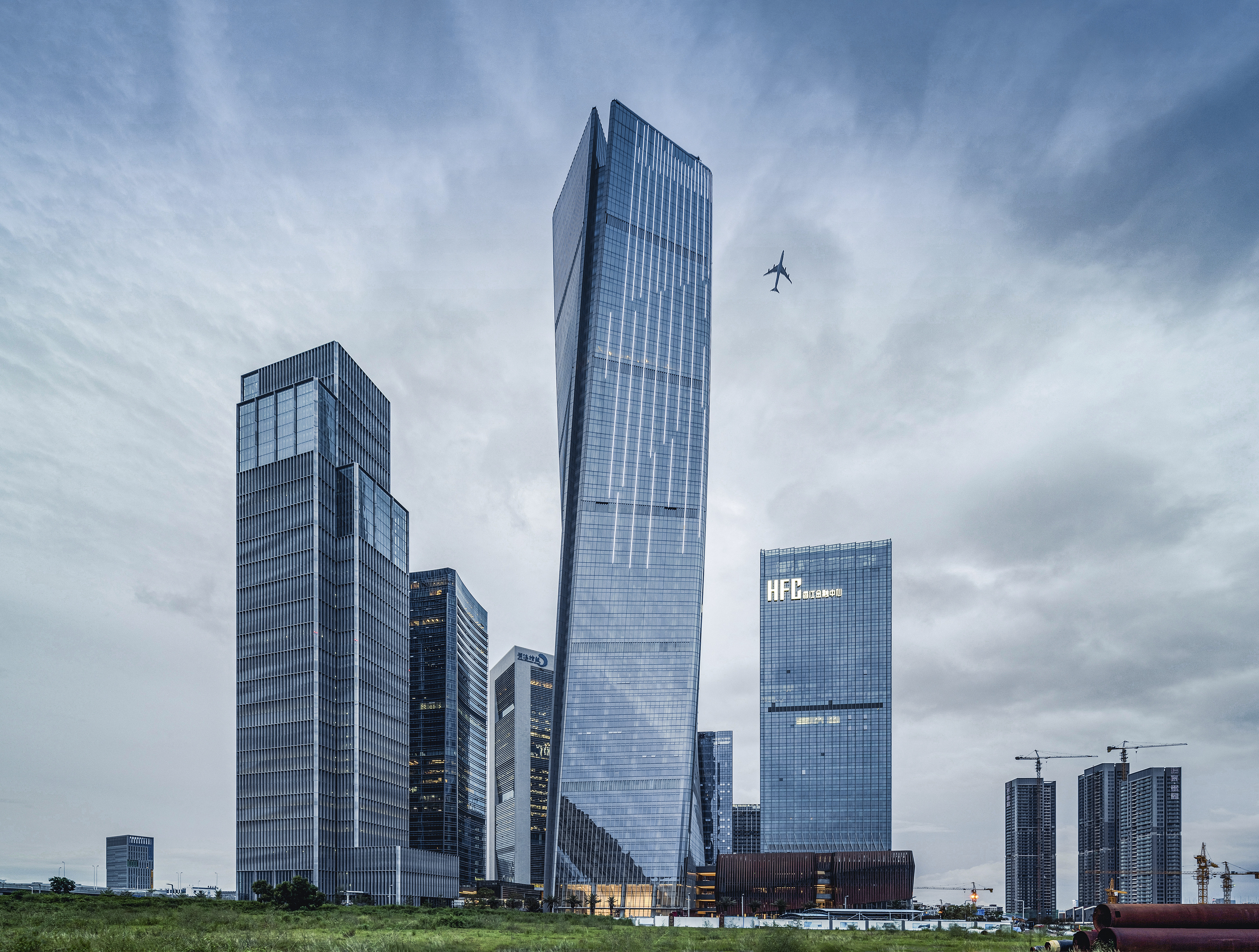
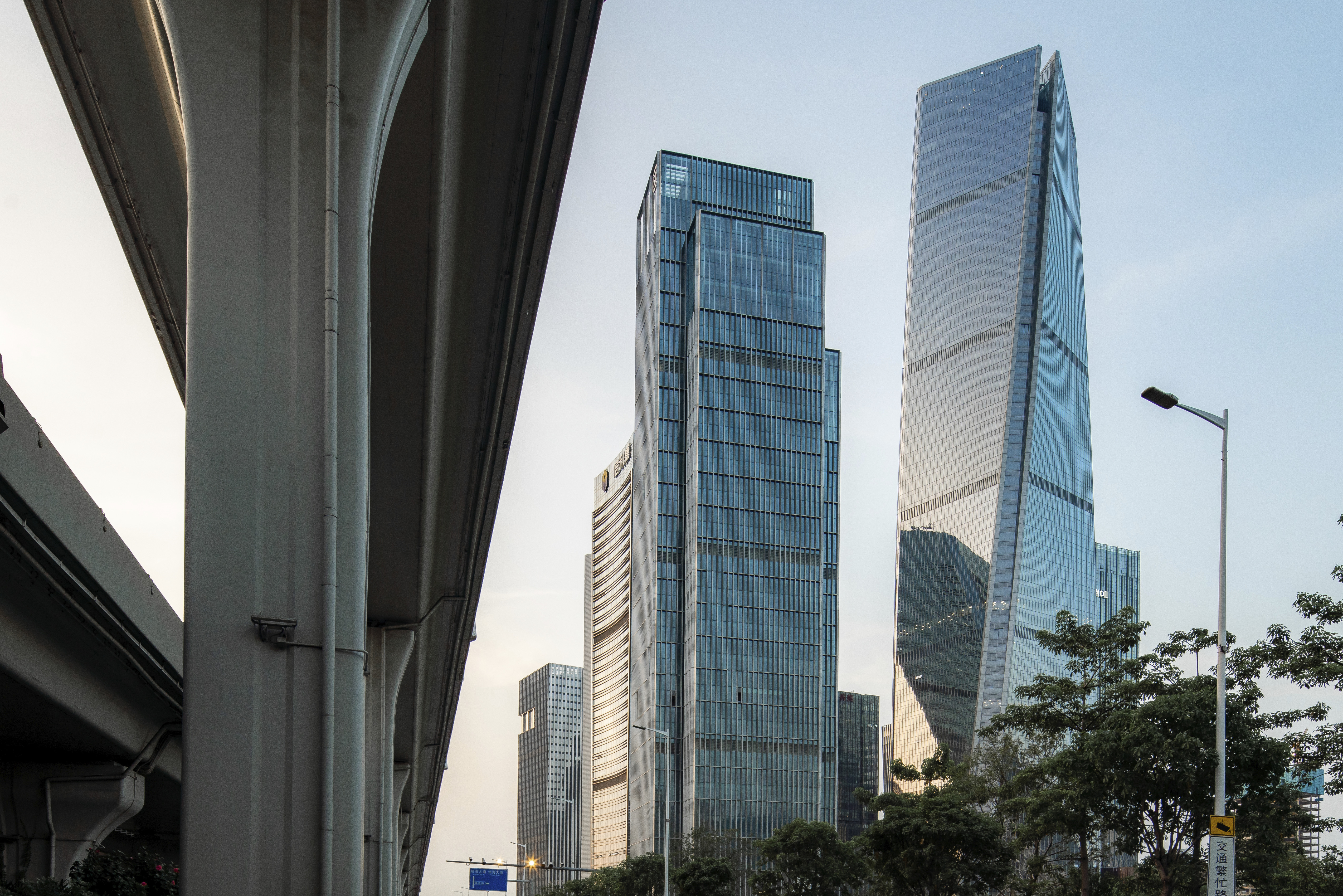
塔楼的两个造型体块从地面向天空旋转上升,在上升的过程中以优雅的形态紧密相拥。两个体块分别代表了深圳和香港,通过旋转相拥的造型,代表了对于两座城市共同发展的美好向往。
Two volumes rise gracefully from the ground towards the sky, each representing its own identity yet inextricably intertwined in a virtual dance. The building’s soaring, spiraling form represents aspirations toward a harmonious future between neighbors Shenzhen and Hong Kong. It stands as a symbol of innovation and optimism.
塔楼的朝向设计将海湾和山丘的景观视野最大化,同时使各建筑之间的视野影响最小化。考虑到场地的高密度,塔楼在上升的同时逐渐旋转,通过释放邻近空间,与周边建筑形成更加友好的相邻关系。
The positioning of the tower maximizes the views to the bay and the surrounding hills while minimizing views between towers. Given the density of the site, the rising tower’s gradual twist responds well to its context by relaxing spatial adjacencies and freeing up views.
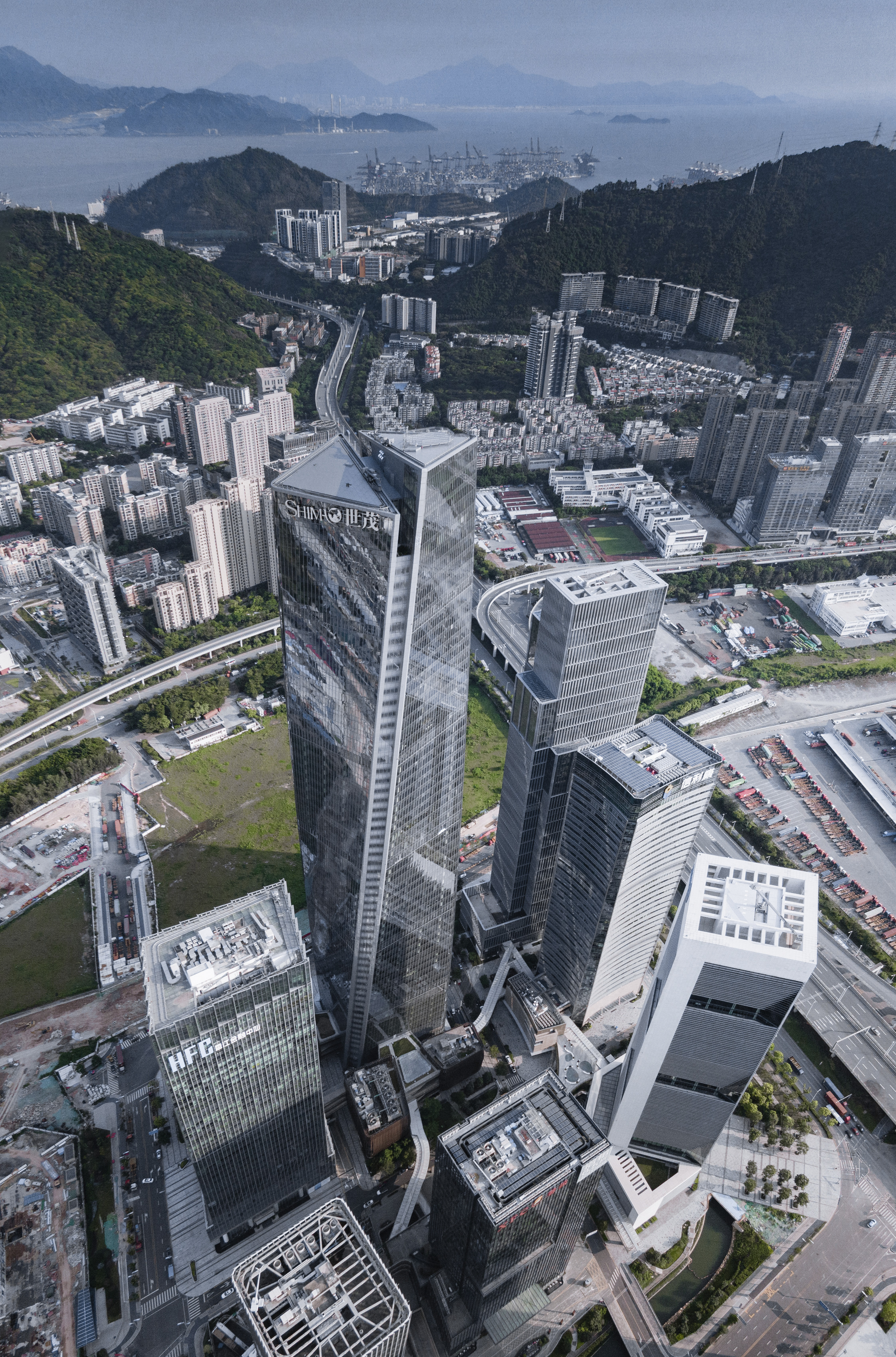
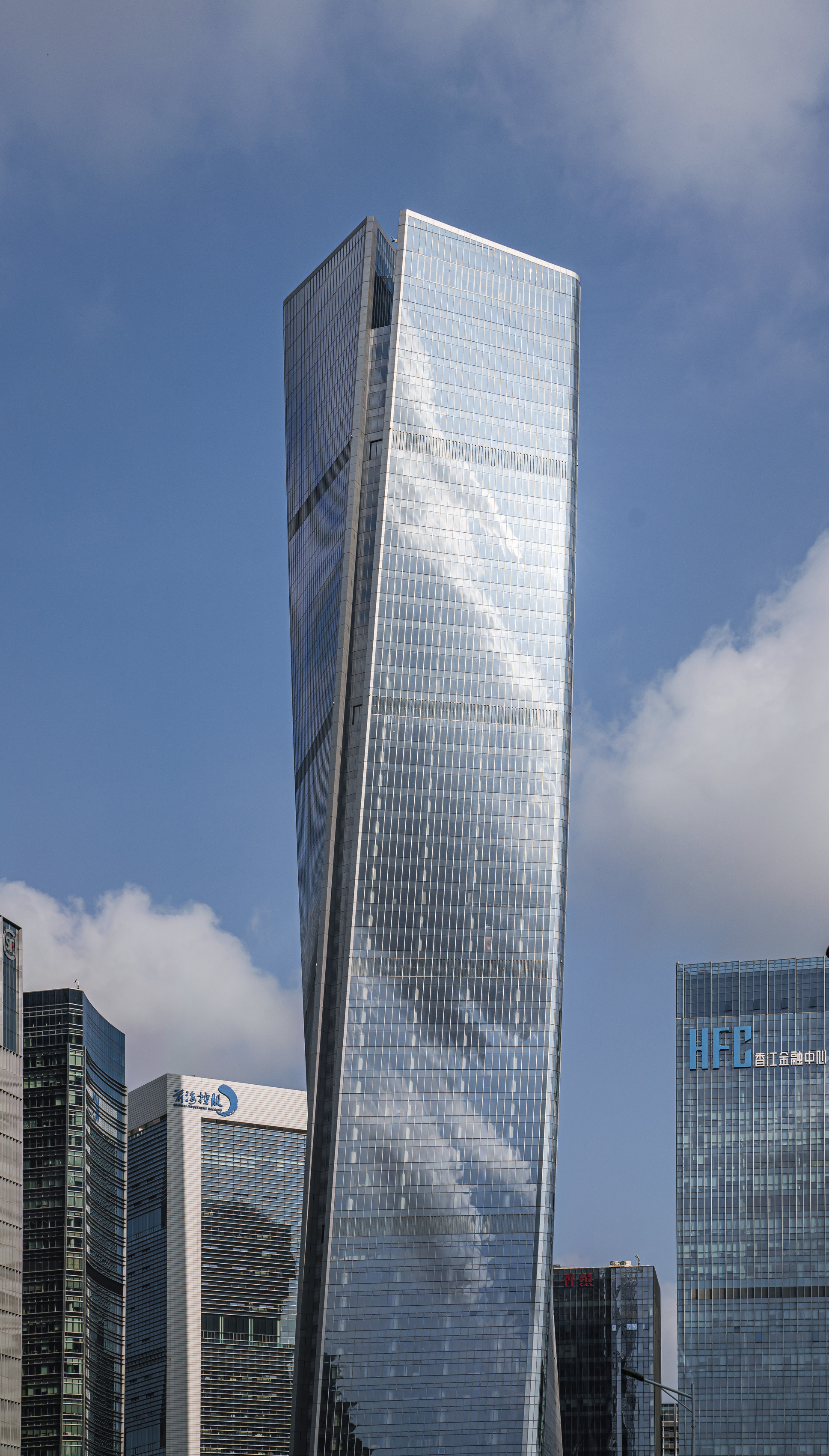
塔楼严谨的几何造型基于一分为二的正方形平面,从不规则的基地开始,建筑造型向上逐渐收分的同时旋转了45度。建筑体量在塔冠处分开,展示轴线关系,隐喻的表达了两座城市的地理连结。最终形成的螺旋形几何造型既符合建筑美学的独特性,又兼具实现可持续目标的实用功能。这种旋转造型有效地降低了风荷载,并减少了建筑的总体重量和所需的结构量,这在台风频繁登陆的前海地区是十分必要的。
The tower’s rigorous geometry is based on a perfect square split into two distinct volumes. It tapers and rotates 45 degrees as it rises from its extruded rectangular base to the apex. At the building’s crown, the volumes cleave apart to reveal an axial connection, a metaphor for the connection between the two geographies and a link between mountain and sea. The resulting spiraled geometry is both aesthetically distinctive and technically functional for environmental resiliency goals. The rotation mitigates typhoon-level wind loads prevalent in Qianhai and reduces the overall weight and amount of structure required.
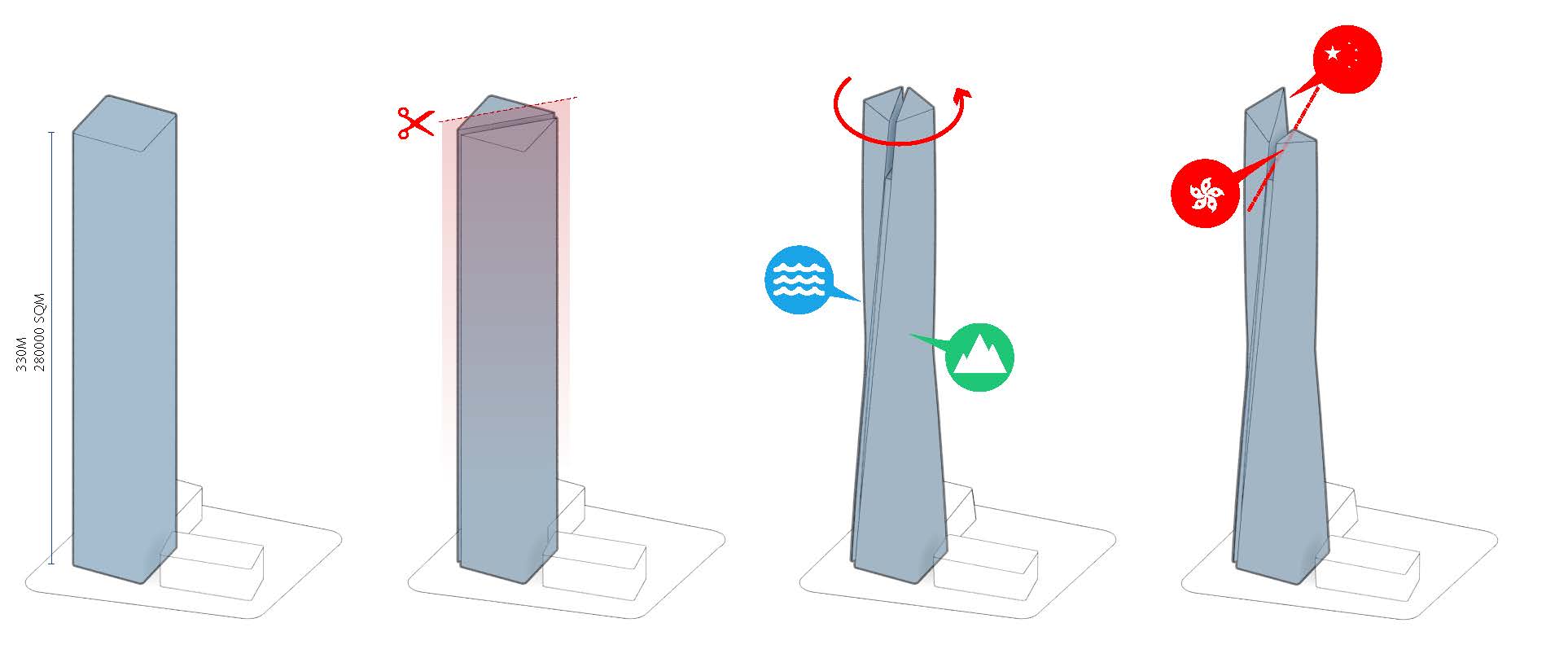
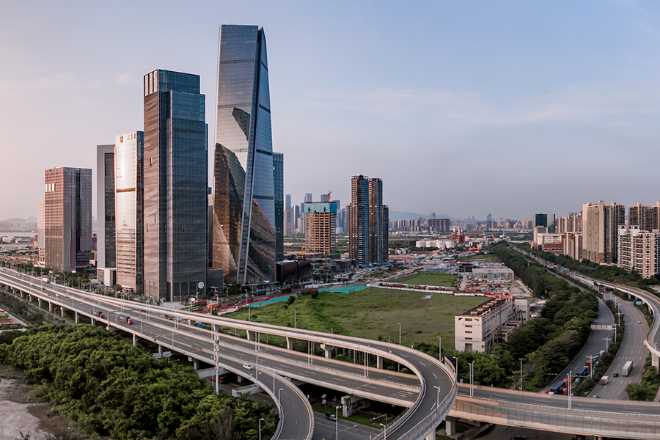
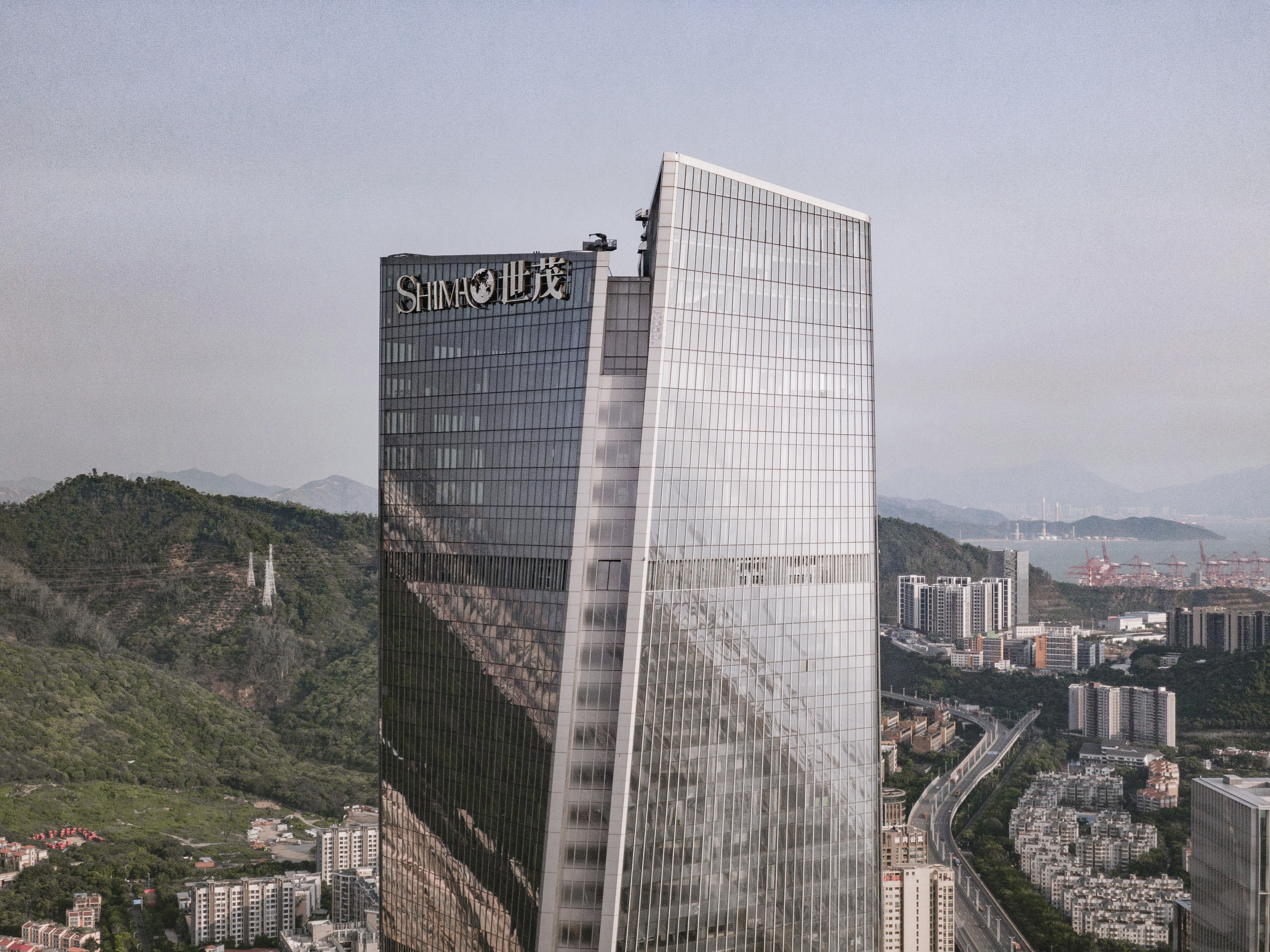
为了最大化楼板平面的使用效率,结构体系也进行相应的旋转,以匹配建筑的几何造型。柱网结构与幕墙单元在每个楼层进行匹配,以创建高效且灵活的室内办公空间。每层细微的收分和旋转变化,丰富了室内空间的参数。参数化设计的应用,确保了复杂的玻璃幕墙板块的精确设计。
To create an interior with more potential for transformational interior plans, the structural system is rotated to follow the geometry of the building. The column grid and curtain wall modules are aligned at every level in order to create efficient and flexible interior workplace environments. The subtle tapering and rotation allows for dynamic spatial configurations within the interior. The application of parametric design ensures the precise design of complex glass curtain wall panels.
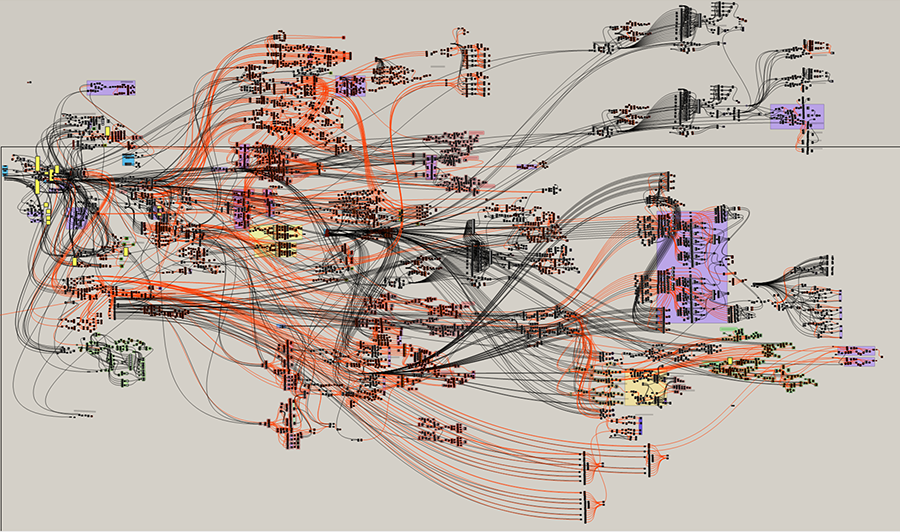
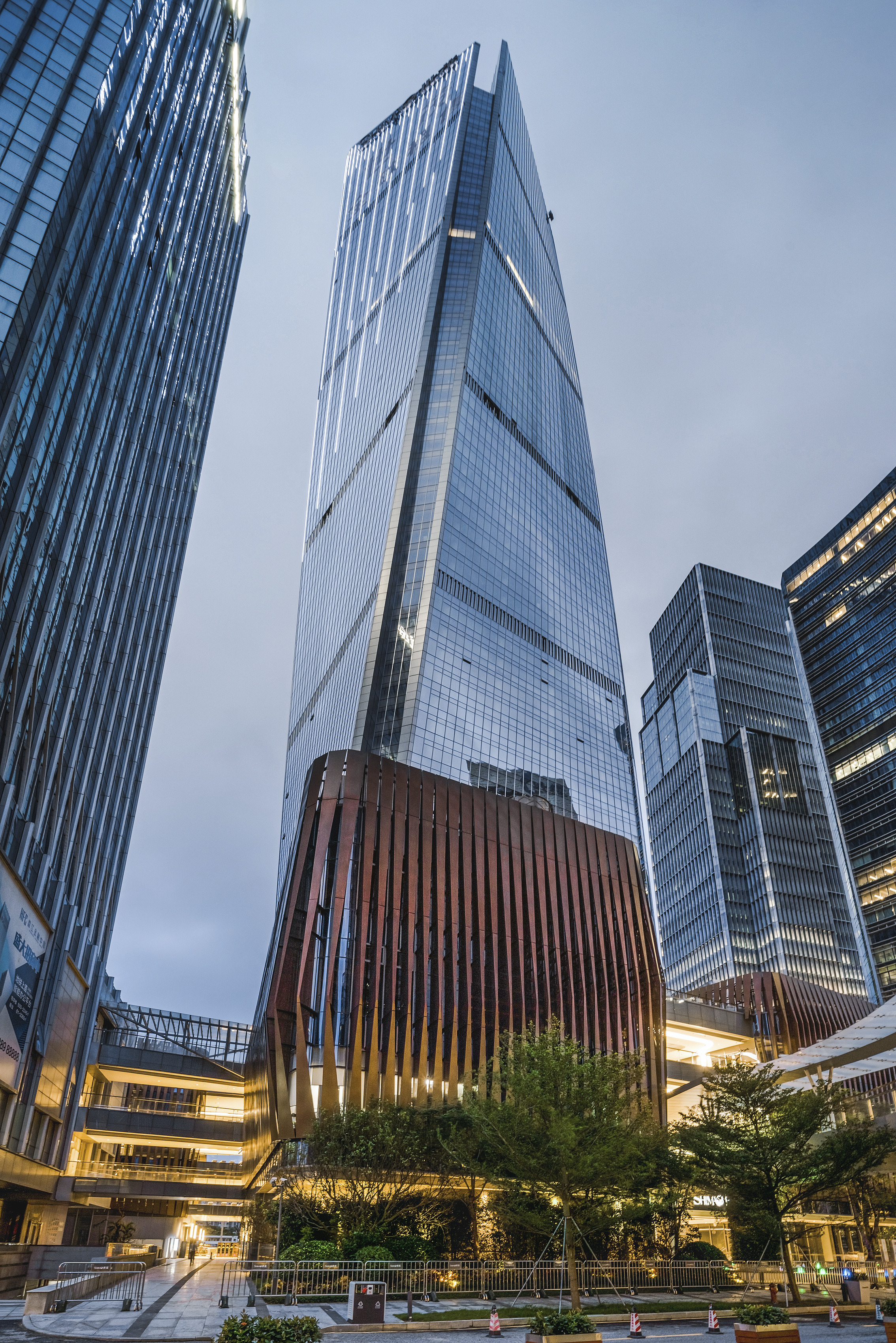
裙房外表皮设有高效的遮阳板,玻璃幕墙的日光吸收率为1.7,这在炎热的气候环境中是高标准的性能指标。旋转的建筑造型和嵌入的凹槽大大降低了侧向风荷载,从而缩小了结构尺寸并有效降低了隐含碳排放。前海世茂大厦已获得LEED金级预认证,以及中国绿建三星认证。
The podium envelope is effectively shaded by the external fins, and the glass curtain wall with a light to solar gain ratio of 1.7 sets a high-performance standard in hot climates. The twisting building form and recessed corners reduce the lateral wind-loads significantly, downscaling the structural members and embodied carbon. The project has achieved LEED Gold precertification and China Three Star GBEL precertification.

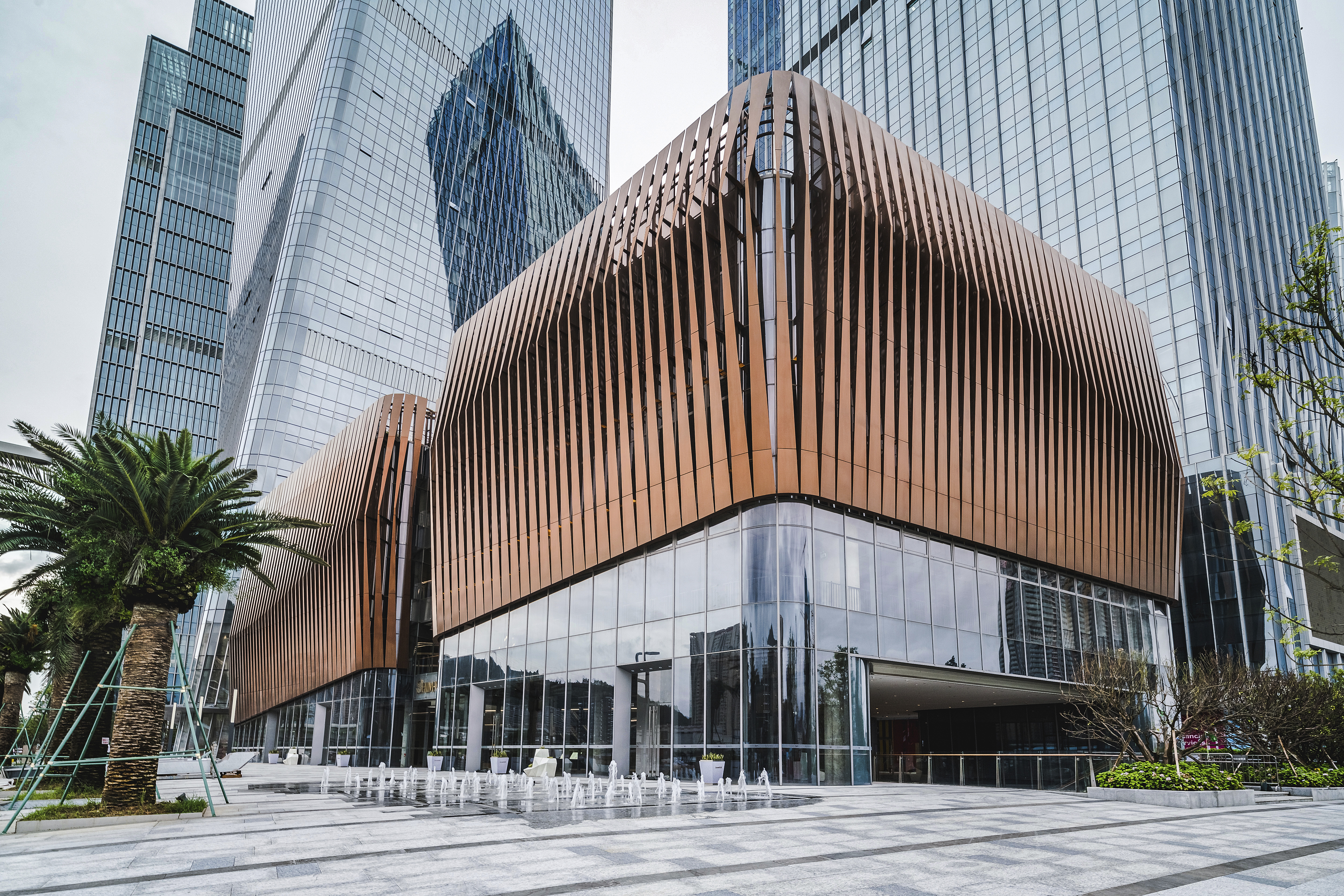
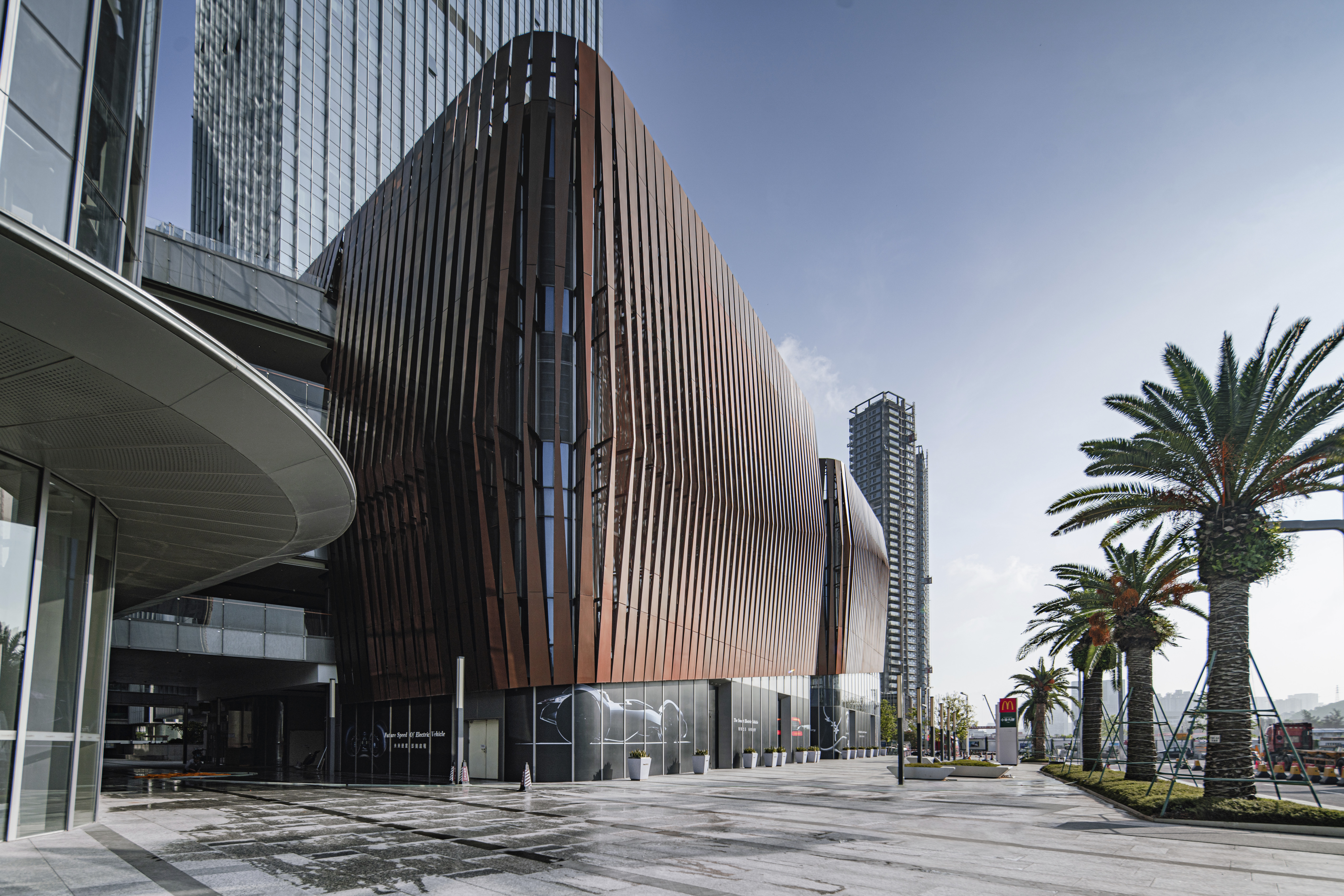
世茂集团希望这座标志性的建筑,不仅获得商业上的成功,又能实现对城市、对社区的弹性设计策略。因此,我们在规划上的设计考量以连通性和综合性为中心,既在微观层面上解决建筑之间在多层互连的问题,又考虑建筑群与公共交通枢纽以及上层规划之间的关系。设计团队认真处理建筑物之间的空间:那些将行人与环境交织在一起的节点区域。出于这种愿景,设计强调了裙房的细节和行人视角的空间间隙处理。
The developer wanted an iconic building that was a successful commercial endeavor with environmental resiliency. As such, our work with the planning department centered on connectivity and integrated planning. We made sure to address the micro block and the multi-level interconnectivity between the buildings to mass transit and the wider neighborhood. We paid close attention to the spaces in between buildings: those areas that stitch together the pedestrian environment. The attention to detail of the podium and porosity at grade result from this desire.
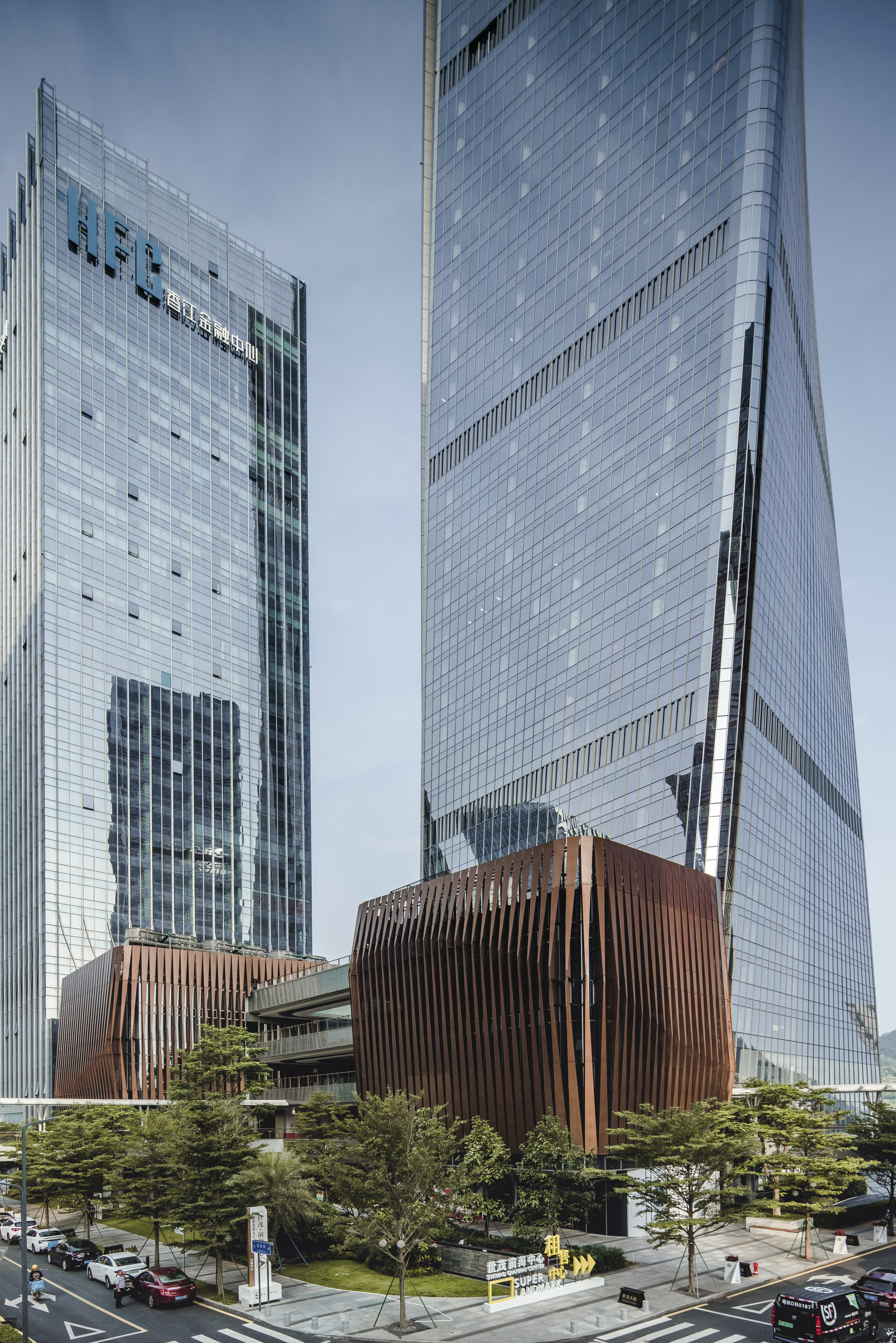
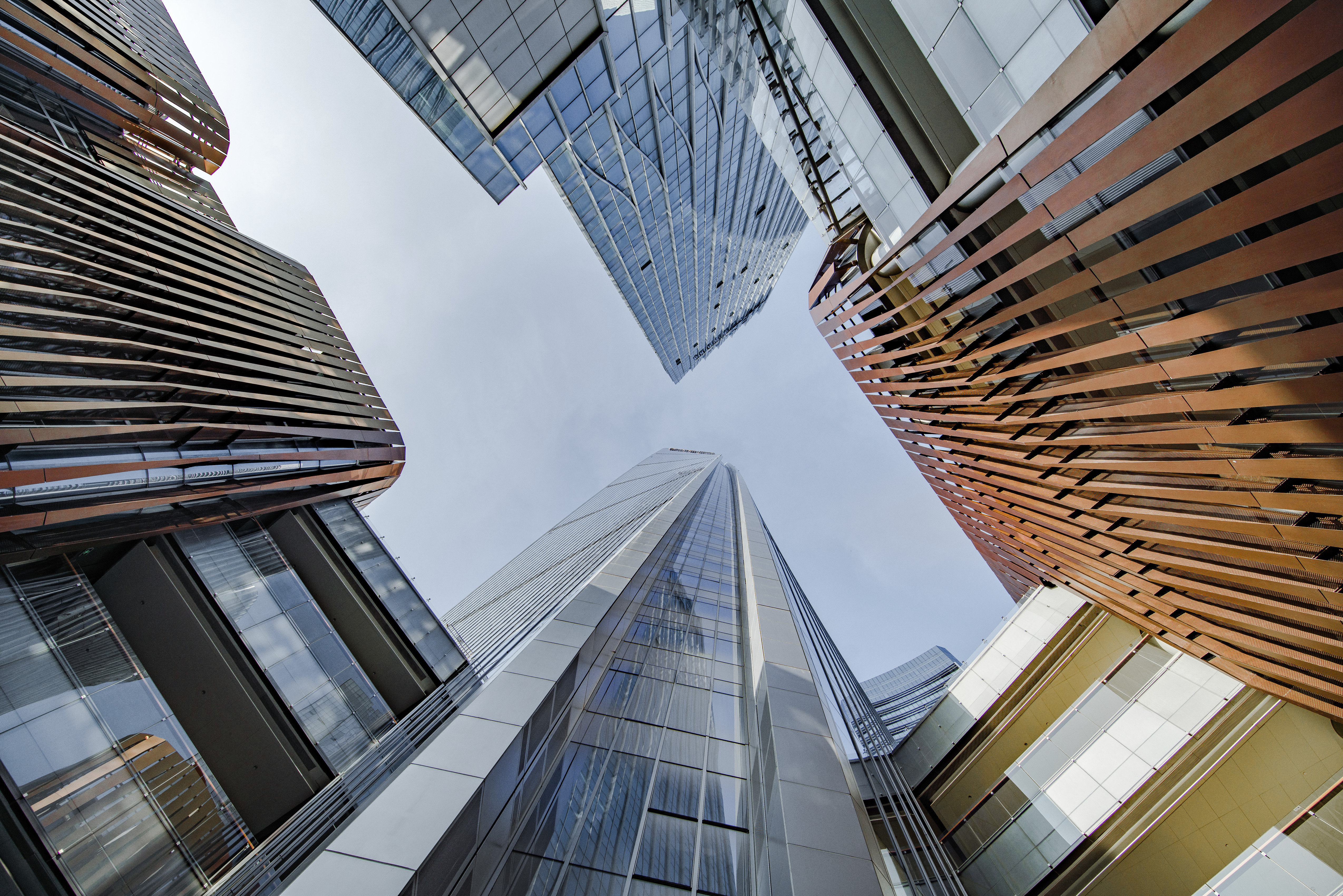
建筑裙房与步行网格在多个维度进行交织,并在地下连接至地铁站。精心雕琢的造型、肌理丰富的幕墙,以及冷色调、高反射率的玻璃与暖色调的铜质选材进行艺术对比,从而打造尺度宜人的步行环境。开放性、多层次的商业规划和被激活的城市广场,这些设计要素都旨在提升社区内部的公共空间。
The podium interweaves with pedestrian networks on multiple levels and connects to the below-grade Metro Station. Its carefully crafted forms, highly articulated facades, and variance in material selection and color between cool reflective glass and warm copper notes create a comfortably scaled environment that meets the pedestrian at their own level. The porosity, multi-level retail programming, and lively plaza all highlight the importance of activated public space and the spaces in between the towers.

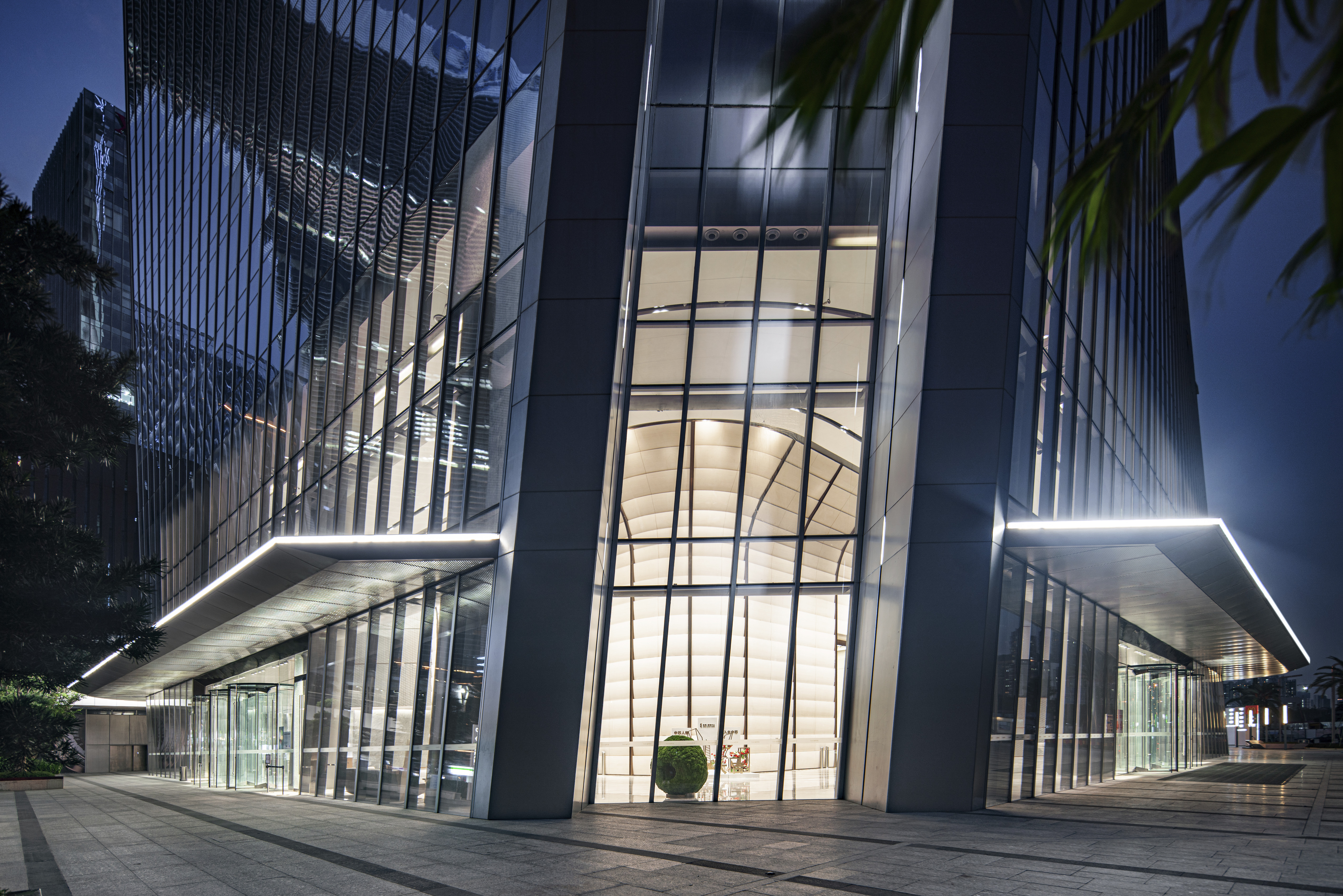
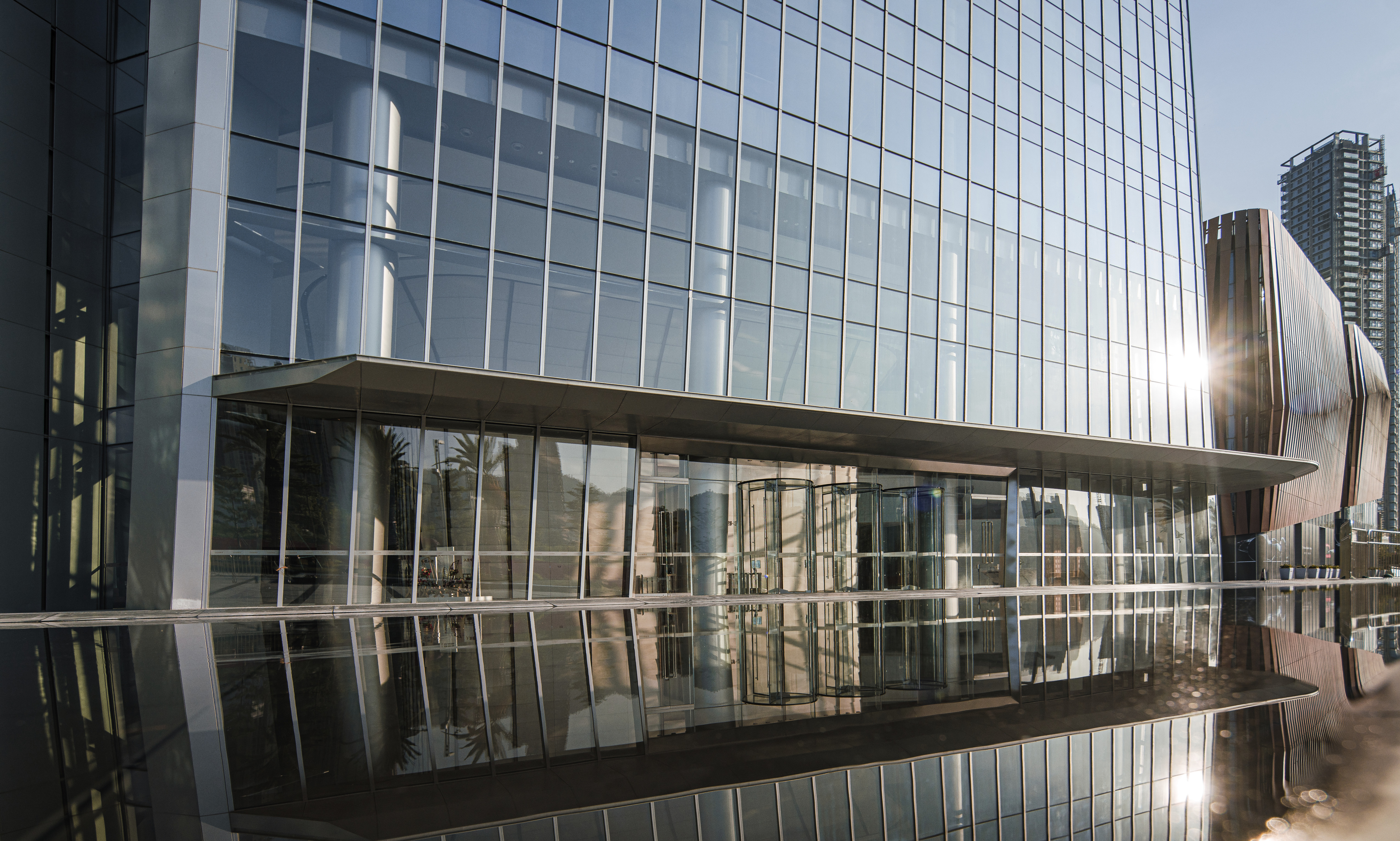
版权声明:本文由Gensler授权发布。欢迎转发,禁止以有方编辑版本转载。
投稿邮箱:media@archiposition.com
上一篇:展陈新的可能性:以“纸”营展 / 罗宇杰工作室
下一篇:竞赛入围方案 | 深圳梅林银湖生态廊桥:小心翼翼的轻 / 亩加+梓集