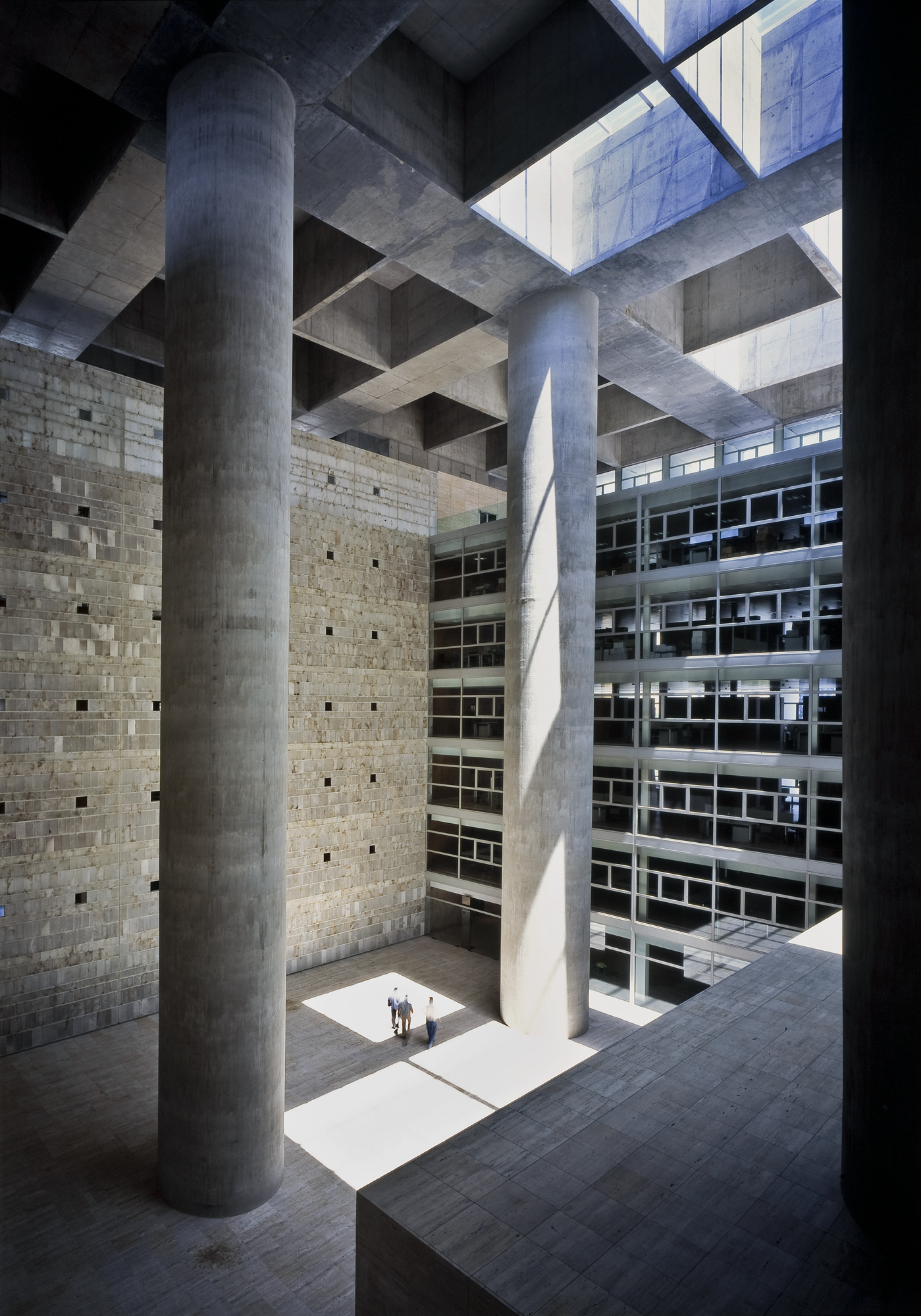
项目地点 西班牙安达卢西亚格拉纳达
设计单位 Alberto Campo Baeza
项目面积 40000平方米
建成时间 2001年
该项目中,建筑师将主体建筑建在一个平台上,同时在平台体量中插入两个庭院,停车场、数据资料库等功能空间也都设置在该体量中。主体建筑高七层,办公室等空间围绕其中庭展开。主体的钢筋混凝土结构受3×3×3米结构模数控制,而其屋顶作为一个聚集光线的机制,成为格拉纳达银行最为重要的特点。
A large cube is built on top of a podium flanked by two courtyards. The parking areas, archives and Data Processing Center are accommodated in this podium. Offices are arranged inside the cube on seven floors around the central interior courtyard. The cube is built on a 3 x 3 x 3m grid of reinforced concrete that in the roof serves as a light-gathering mechanism, the central theme of this building.
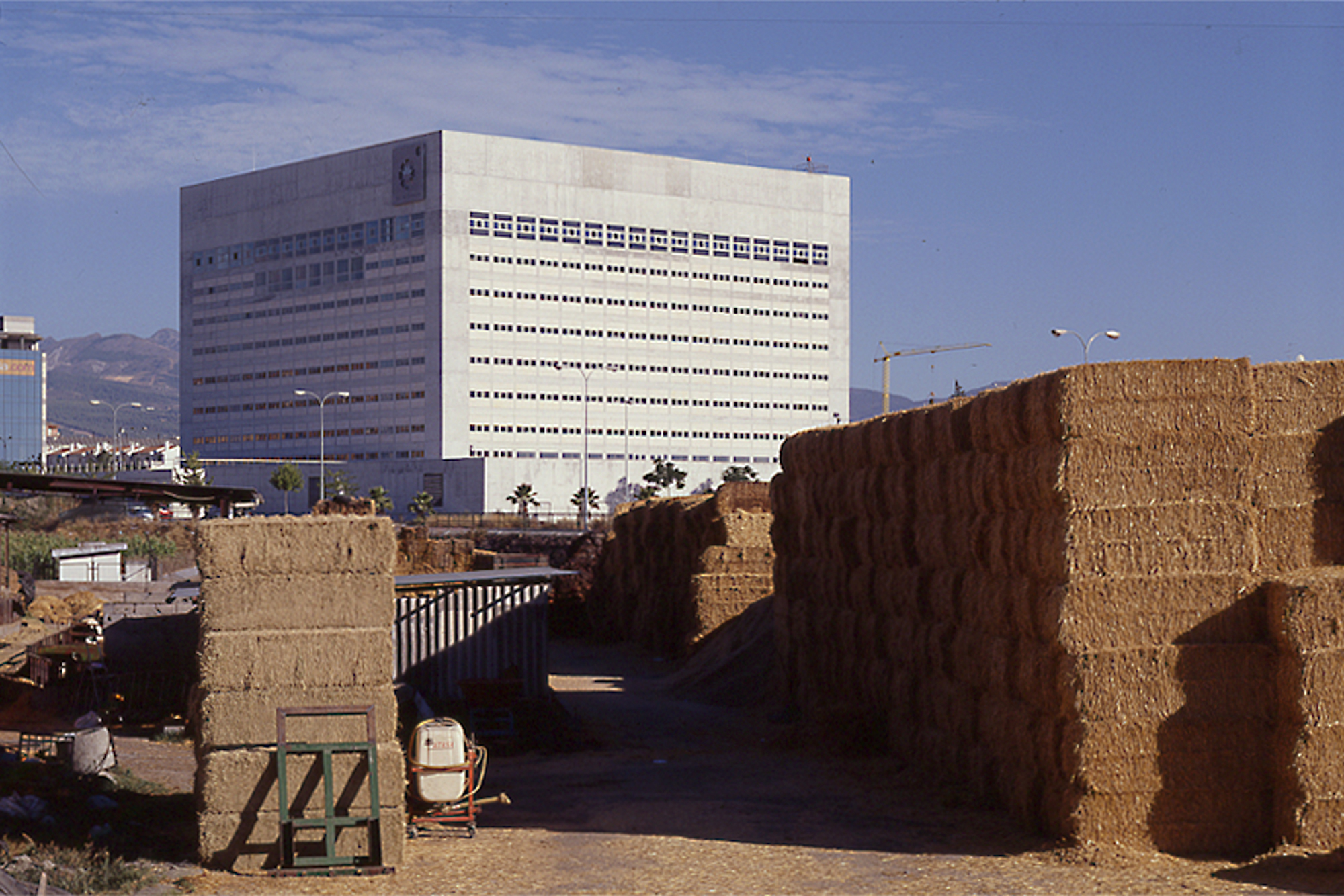
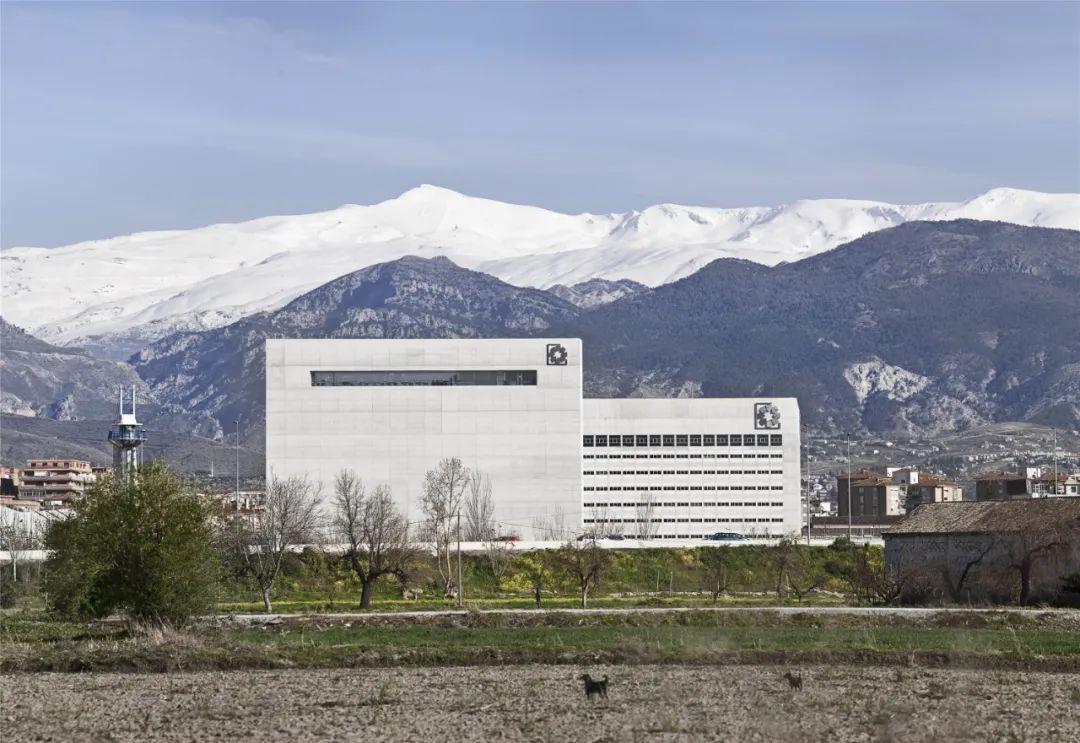
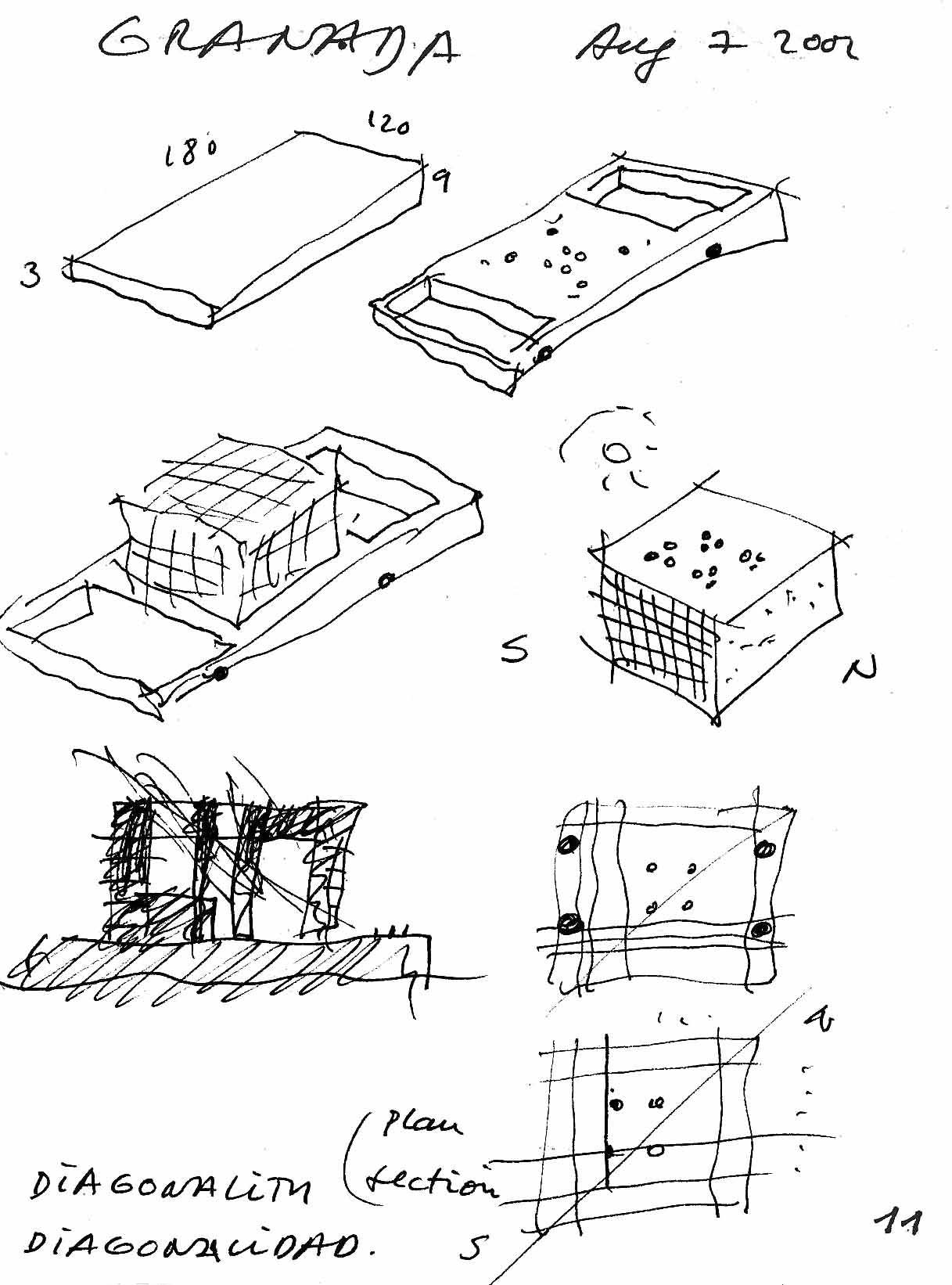
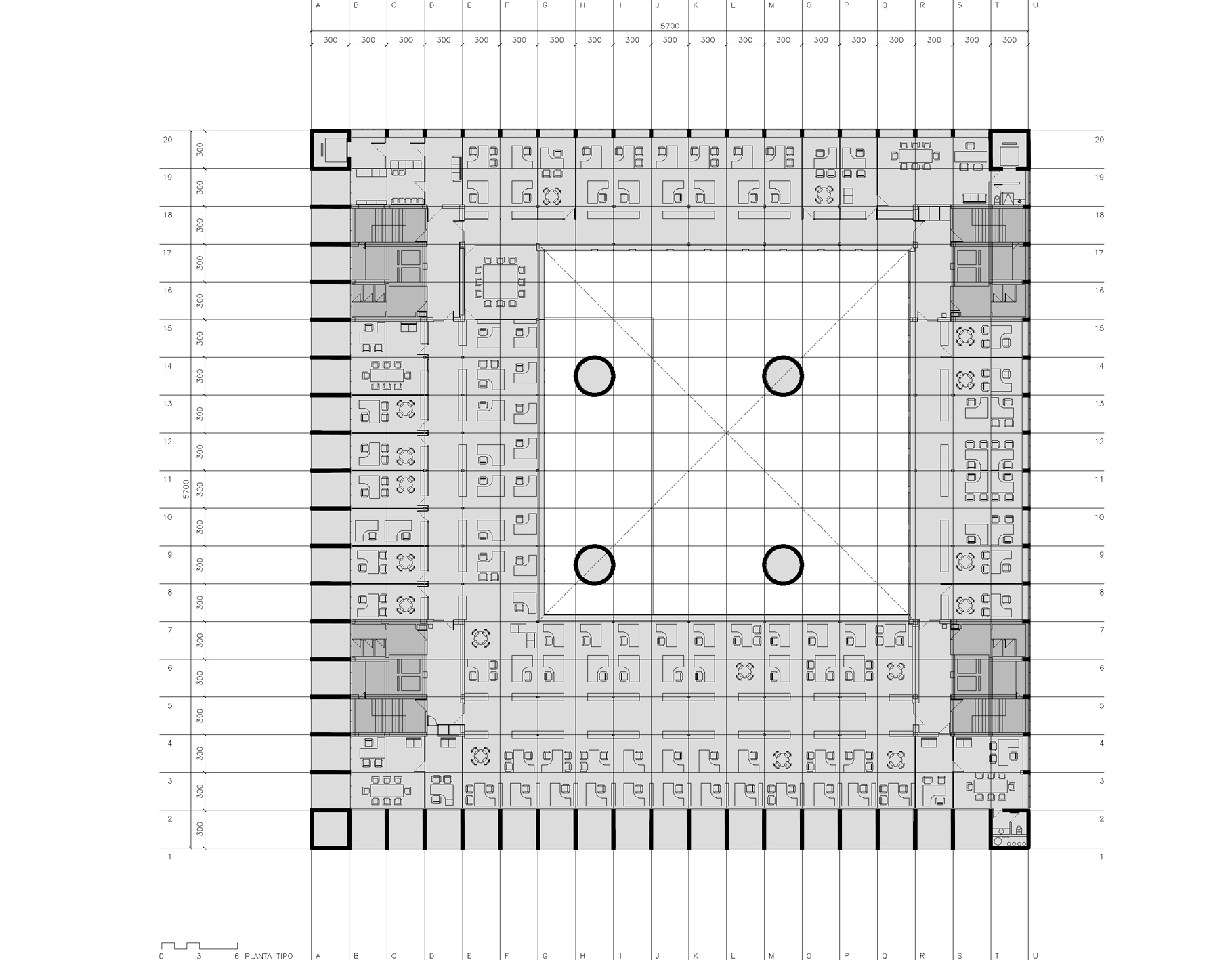
朝南的两个立面作为“遮阳板”,过滤了过于强烈的光线,为开放办公区域提供适宜照明。朝北的两个立面则对应独立办公室,通过石材、玻璃覆盖层与外部隔绝,接收来自同一方向的均匀连续的光线。
The two facades to the south operate as a “brise-soleil” and, filtering this powerful light, illuminate the areas of open offices. The two facades to the north, serving the individual offices, receive the homogeneous and continuous light of this orientation and are closed to the exterior by means of a stone and glass cladding.
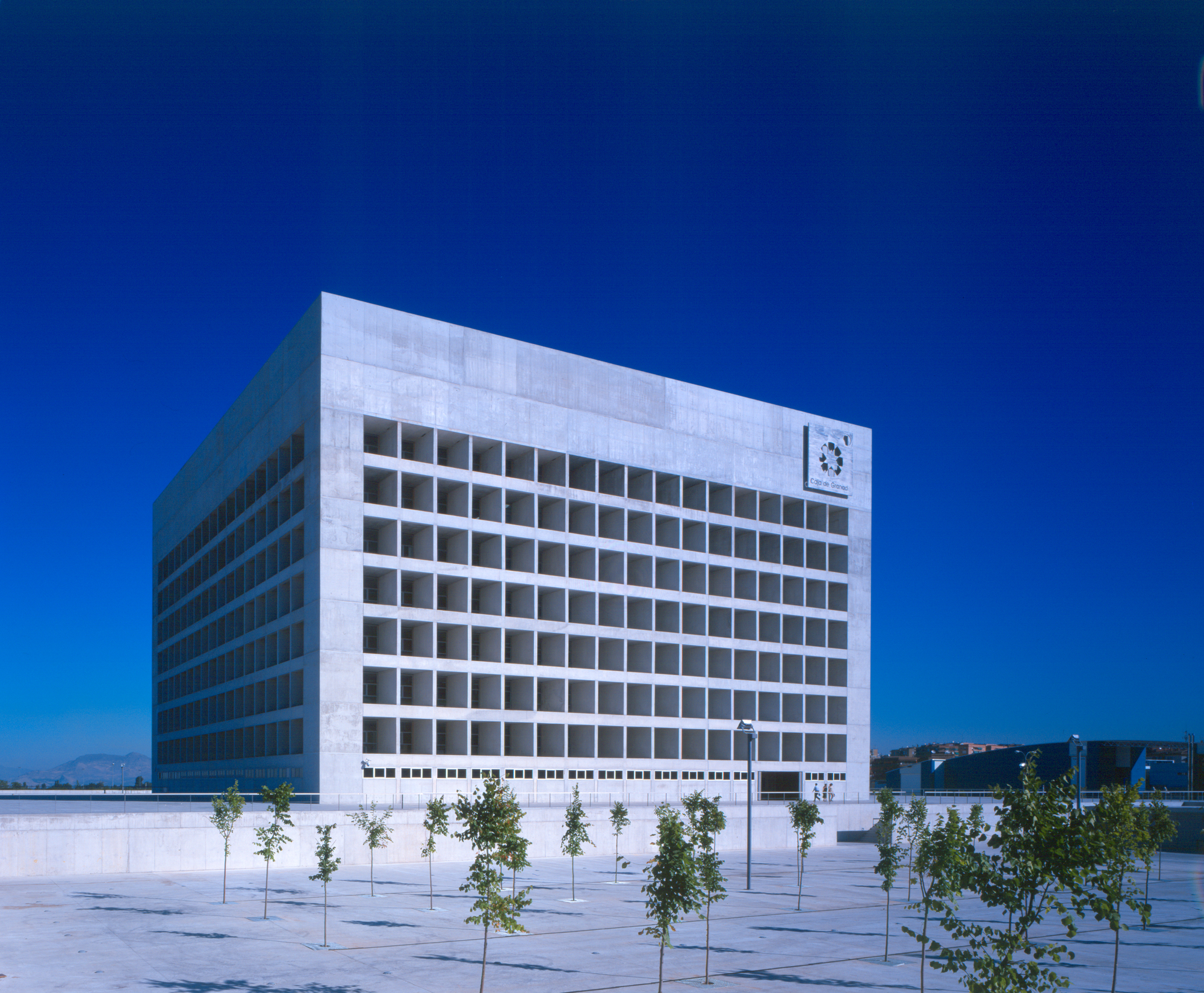

功能上,建筑紧凑、灵活、简单。室内中庭是一个真正的“光的蓄水池”,设计通过天窗收集充足的阳光,并将其反射至环北侧廊道墙壁的雪花石表面,优化了其对面开放办公区的照明。屋顶部分则由四根巨大的混凝土柱支撑。
The central interior courtyard, a true “impluvium of light”, gathers the solid sunlight through the skylights and reflects it against the alabaster surfaces of the walls that enclose the corridors to the north, increasing the illumination of the open offices opposite. The roof rests on four huge columns of exposed concrete. Functionally, the building is compact, flexible and simple.

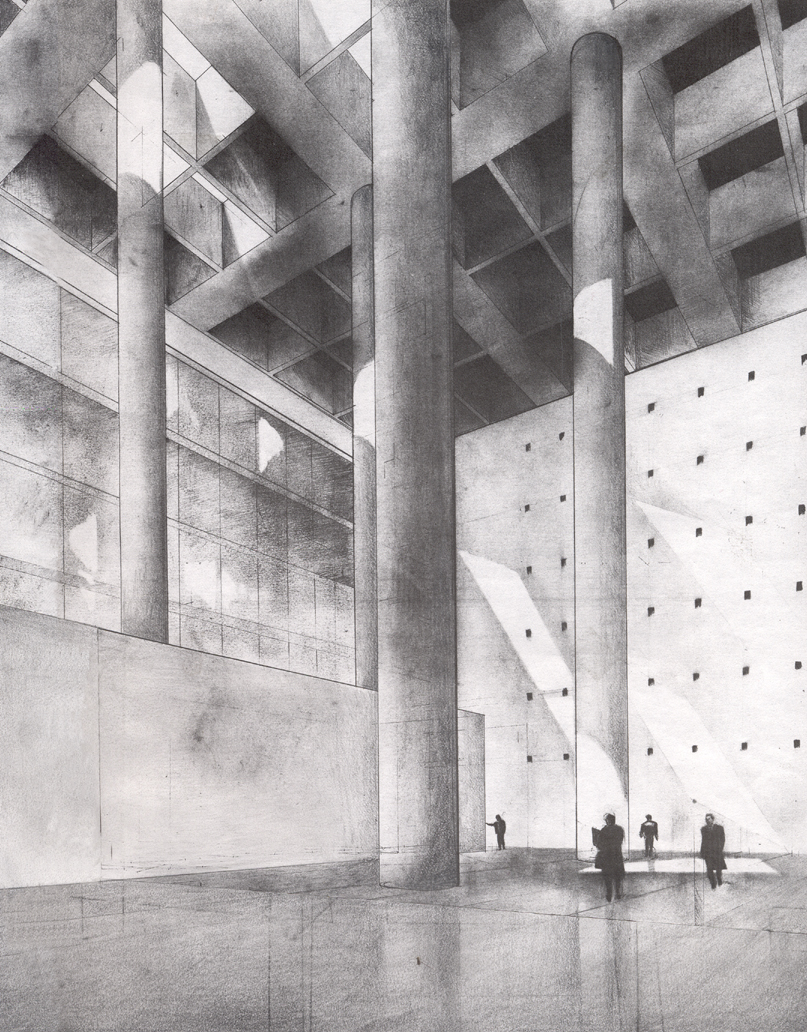
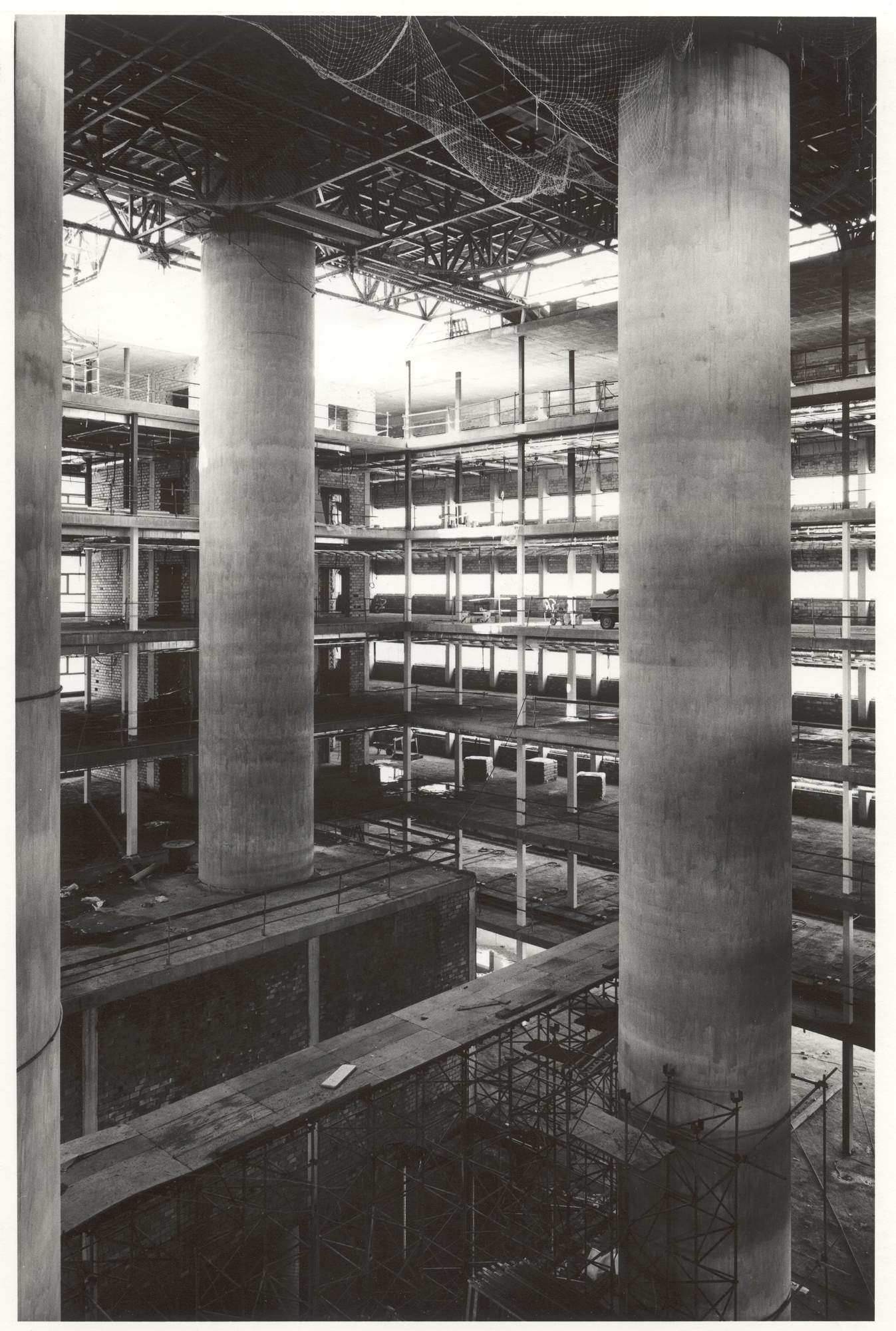
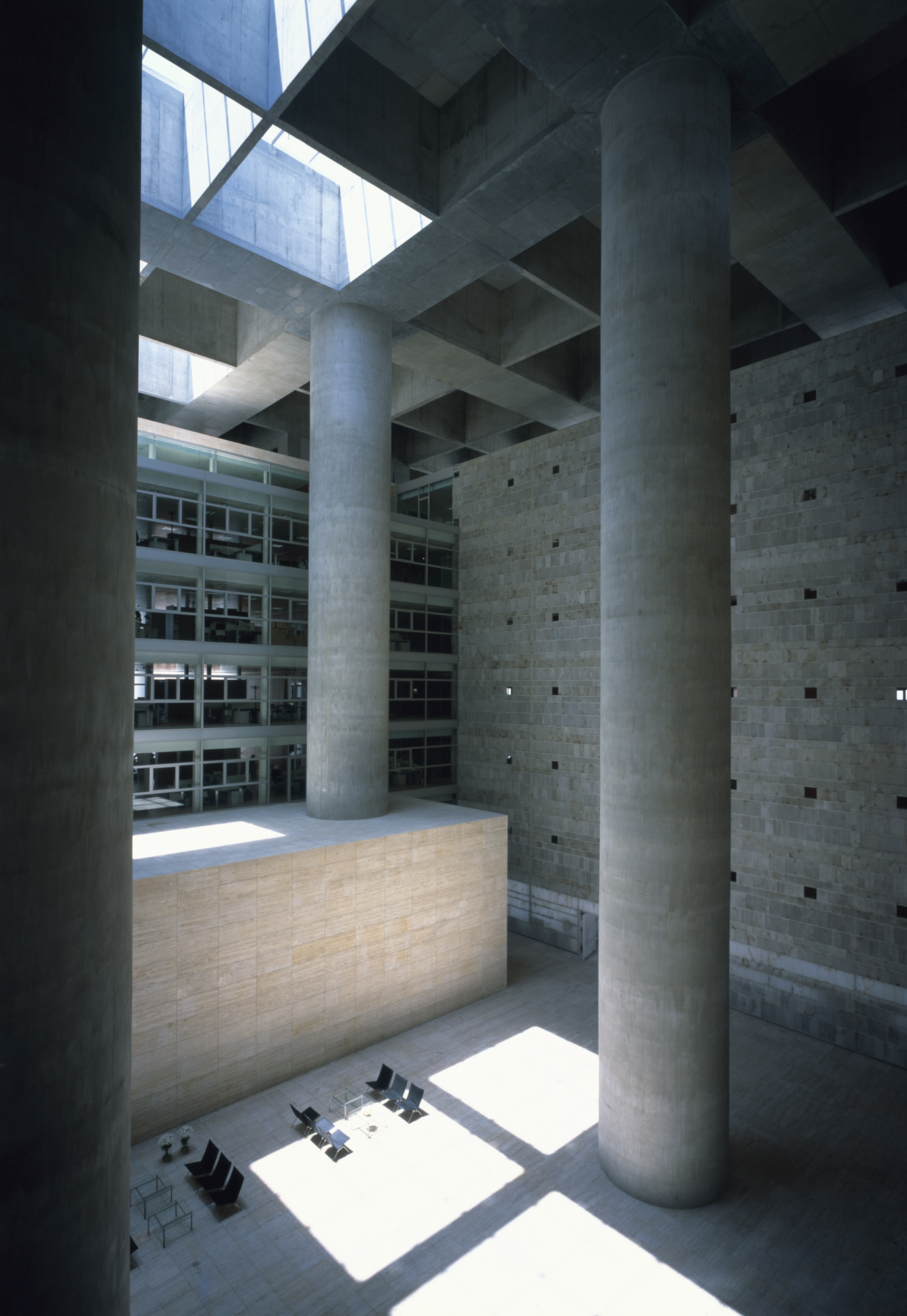
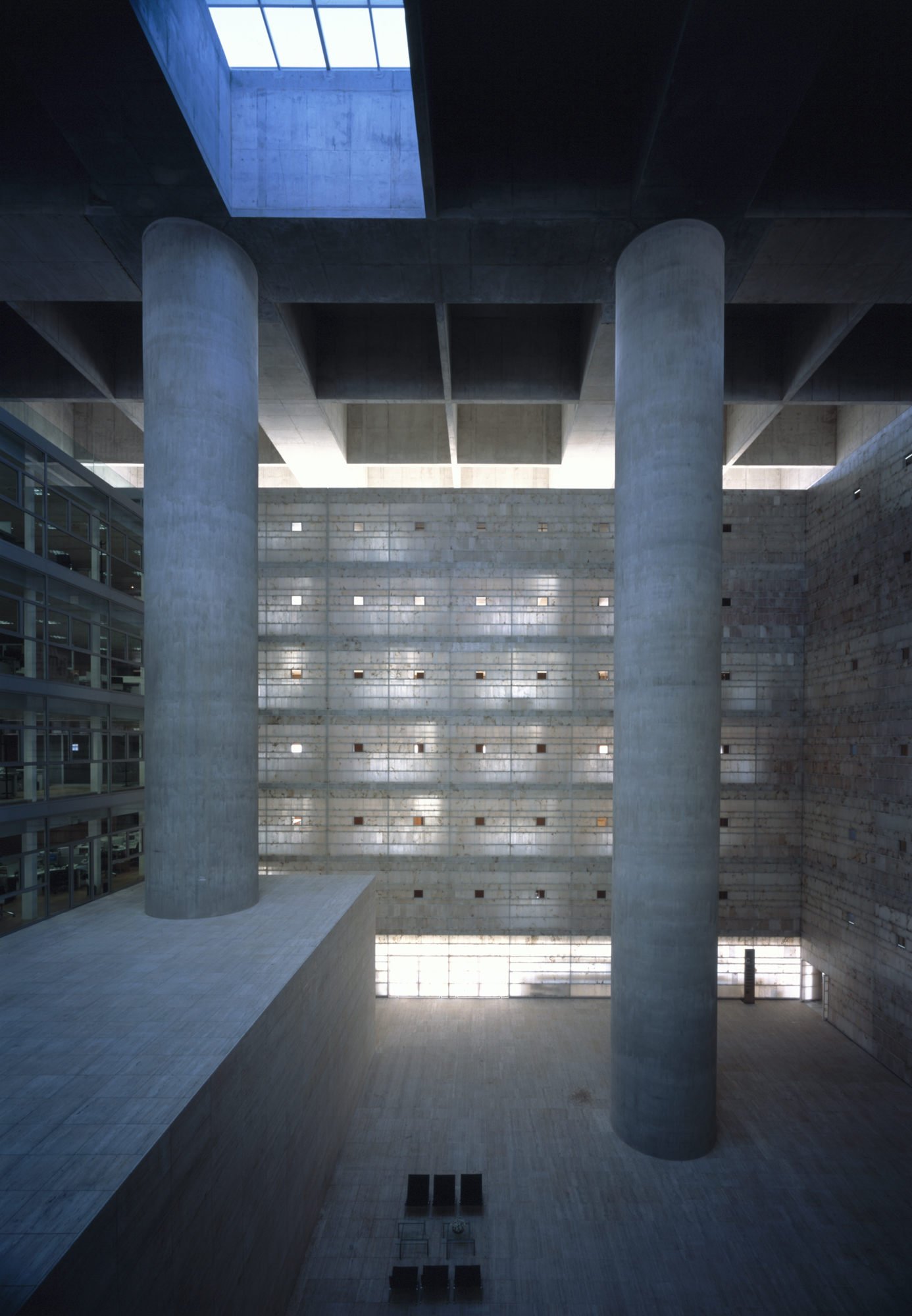
总体上,建筑呈一个混凝土&石材盒子,并充分收集阳光,以实现其对光的暗示。
In summary, it is a concrete and stone box that traps sunlight within to serve the functions carried out within this “impluvium of light".

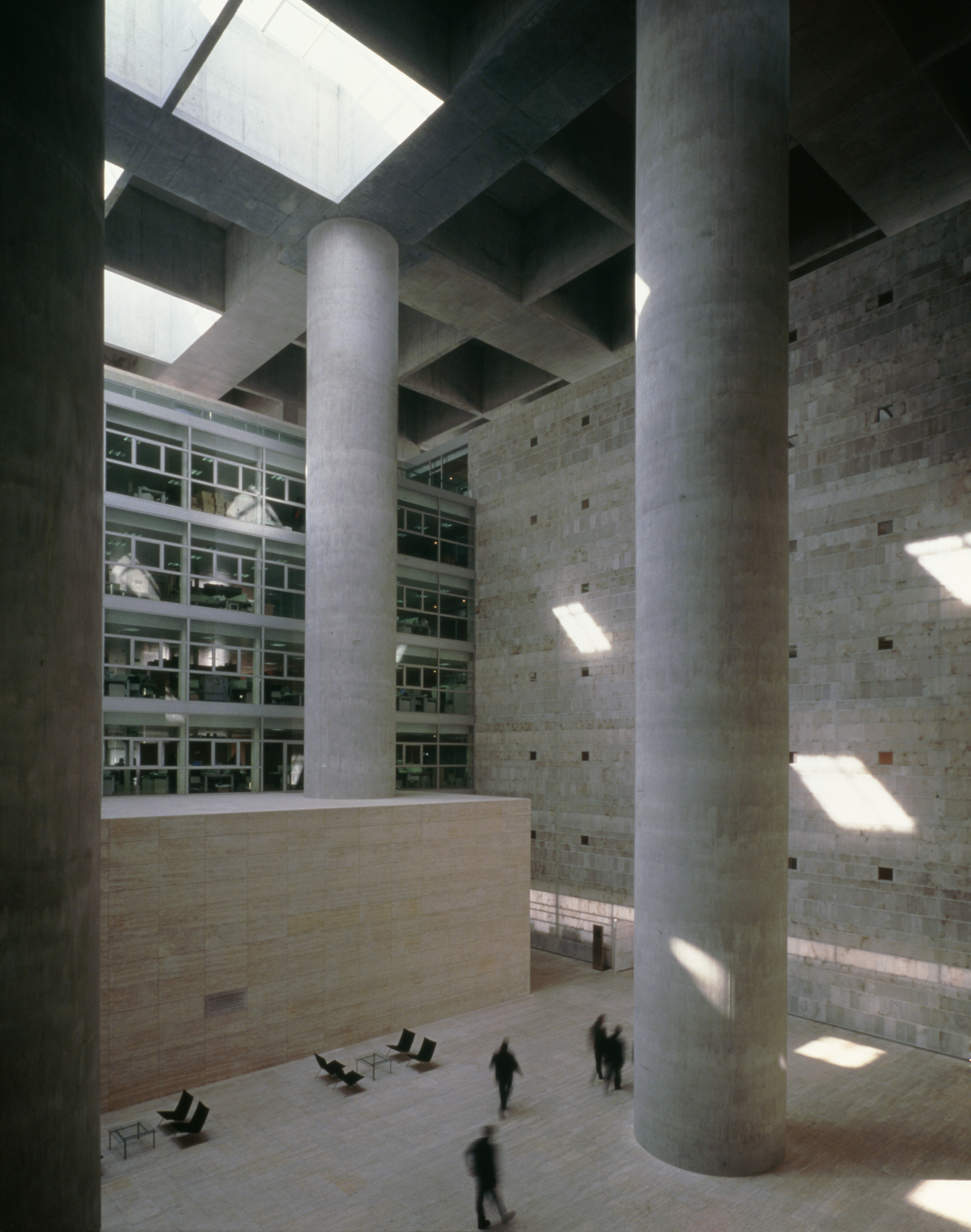
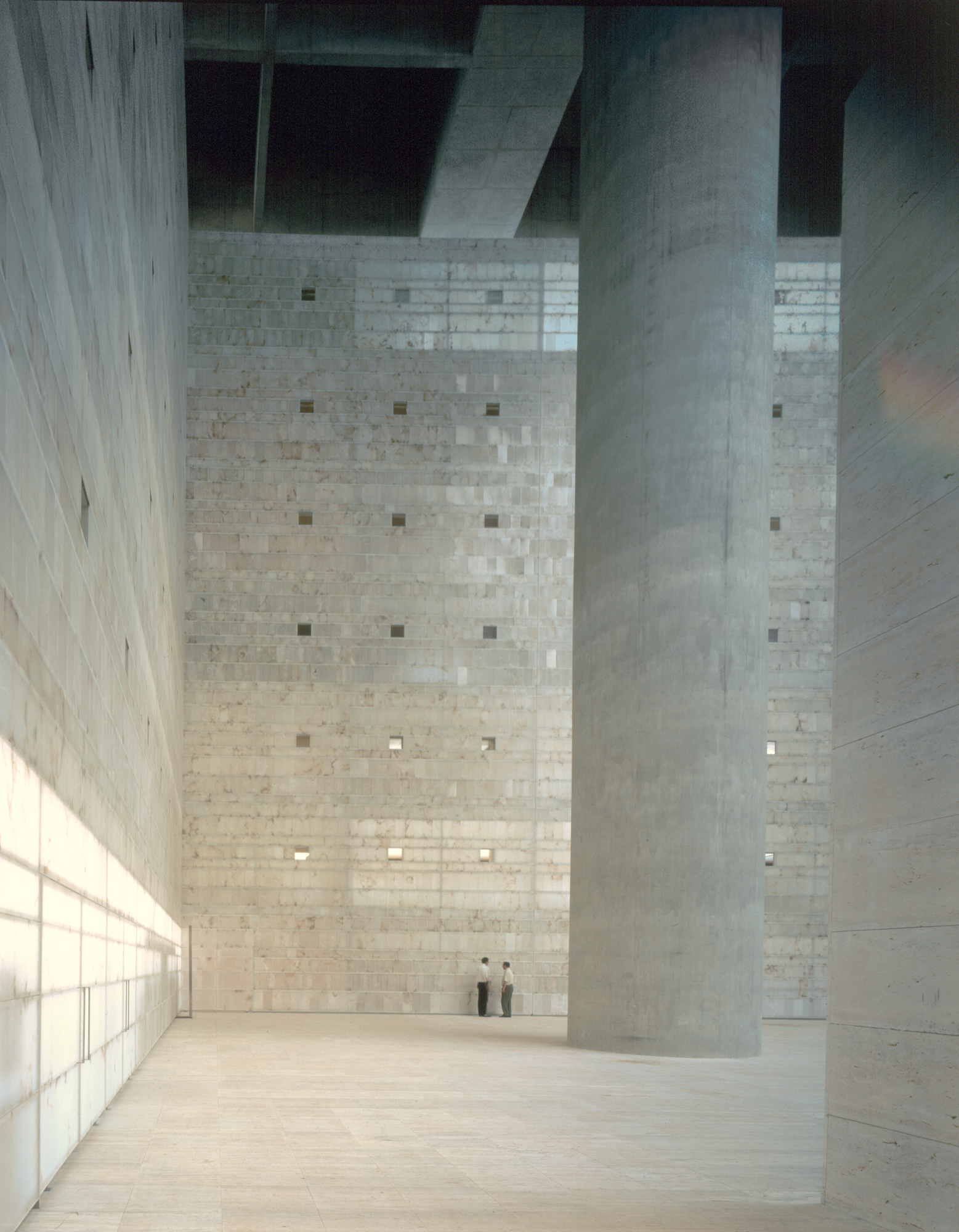

设计图 ▽
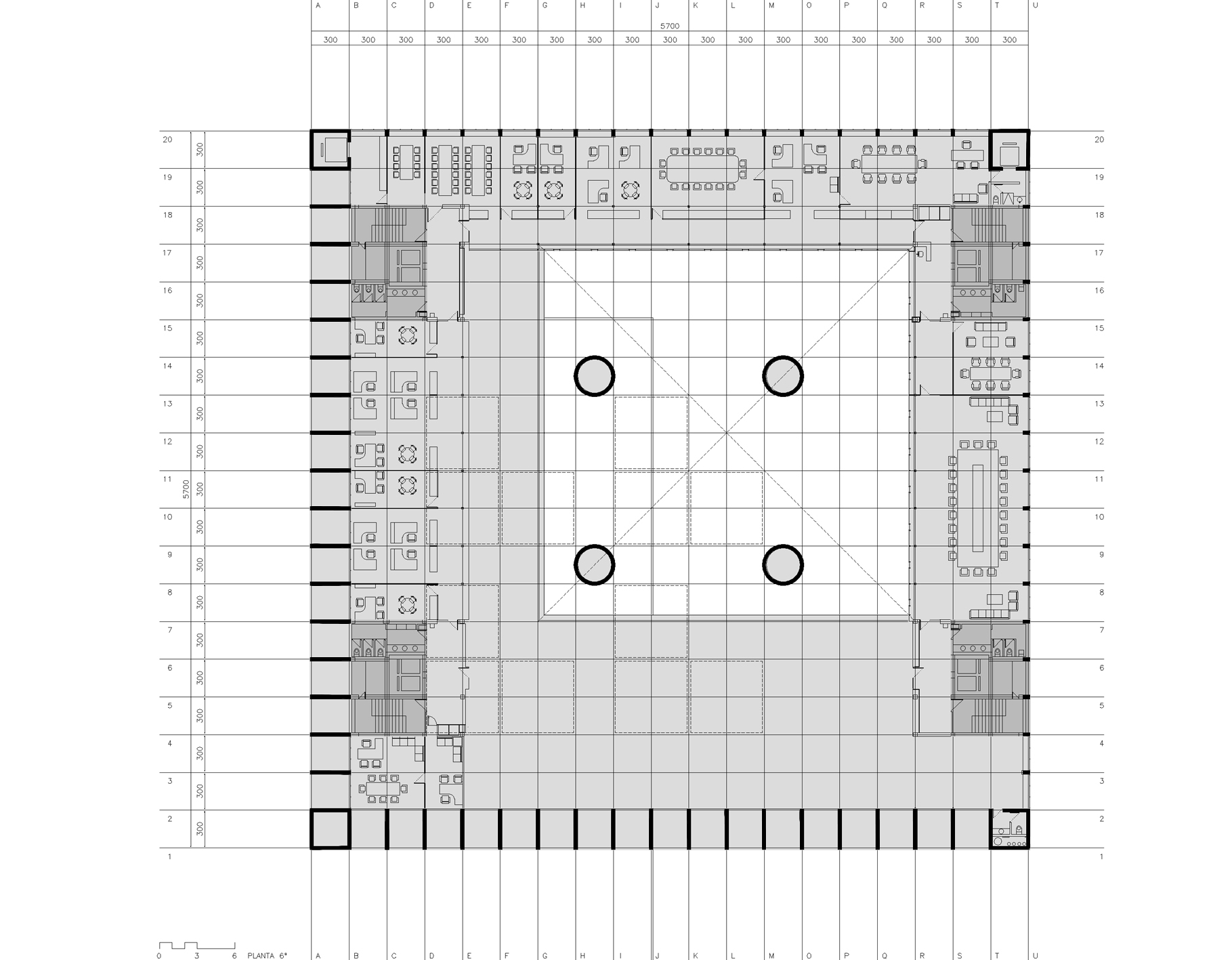
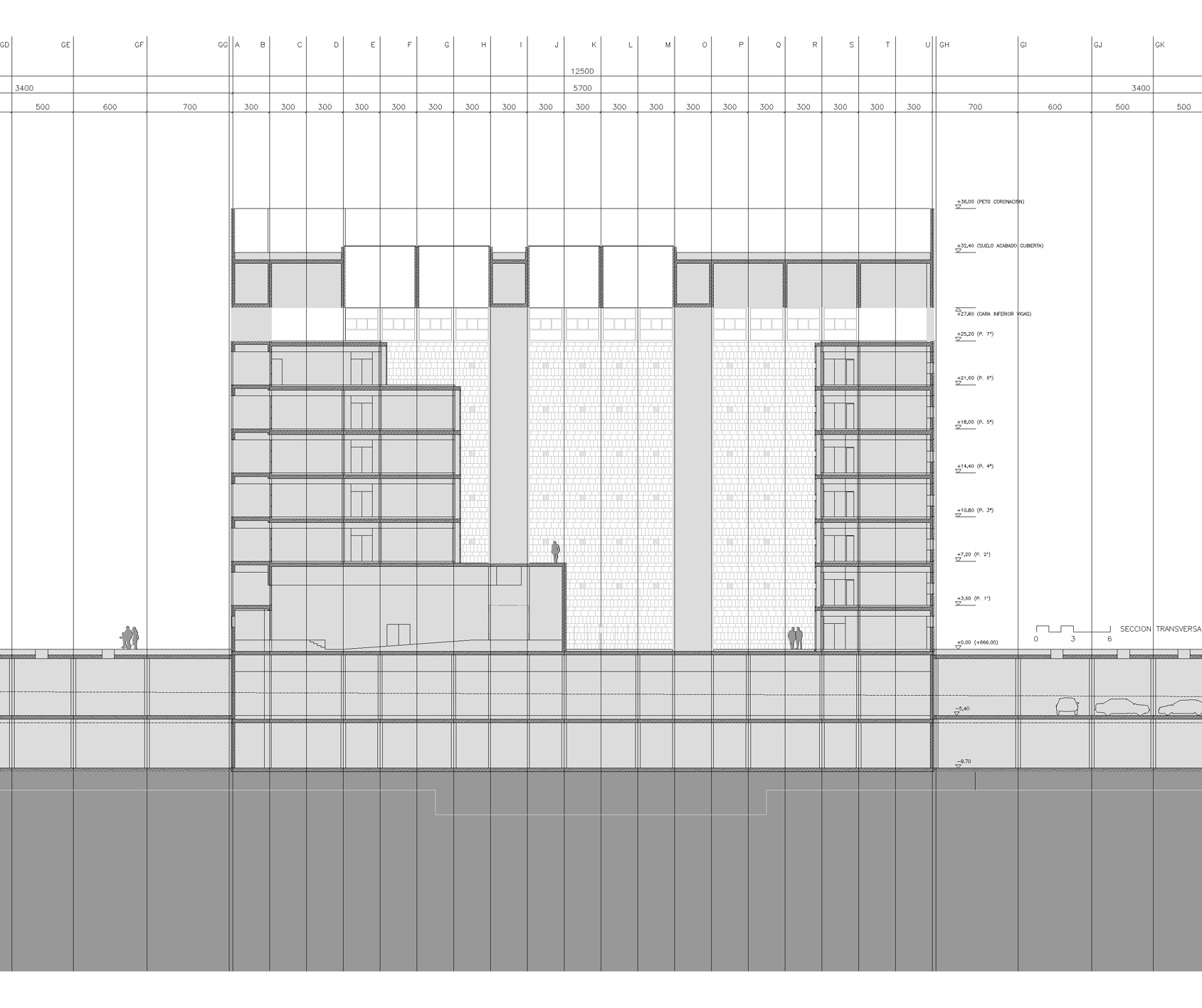
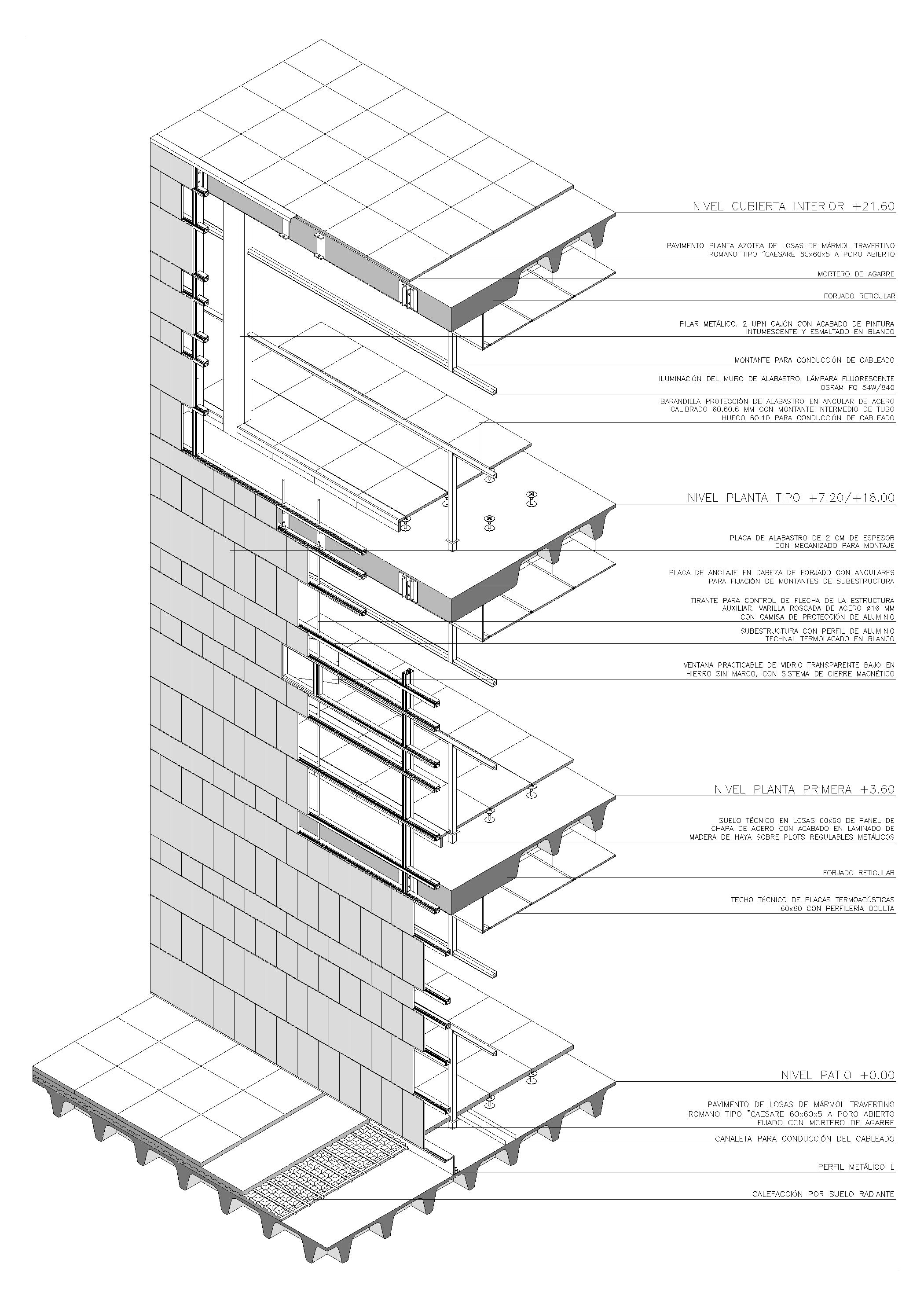
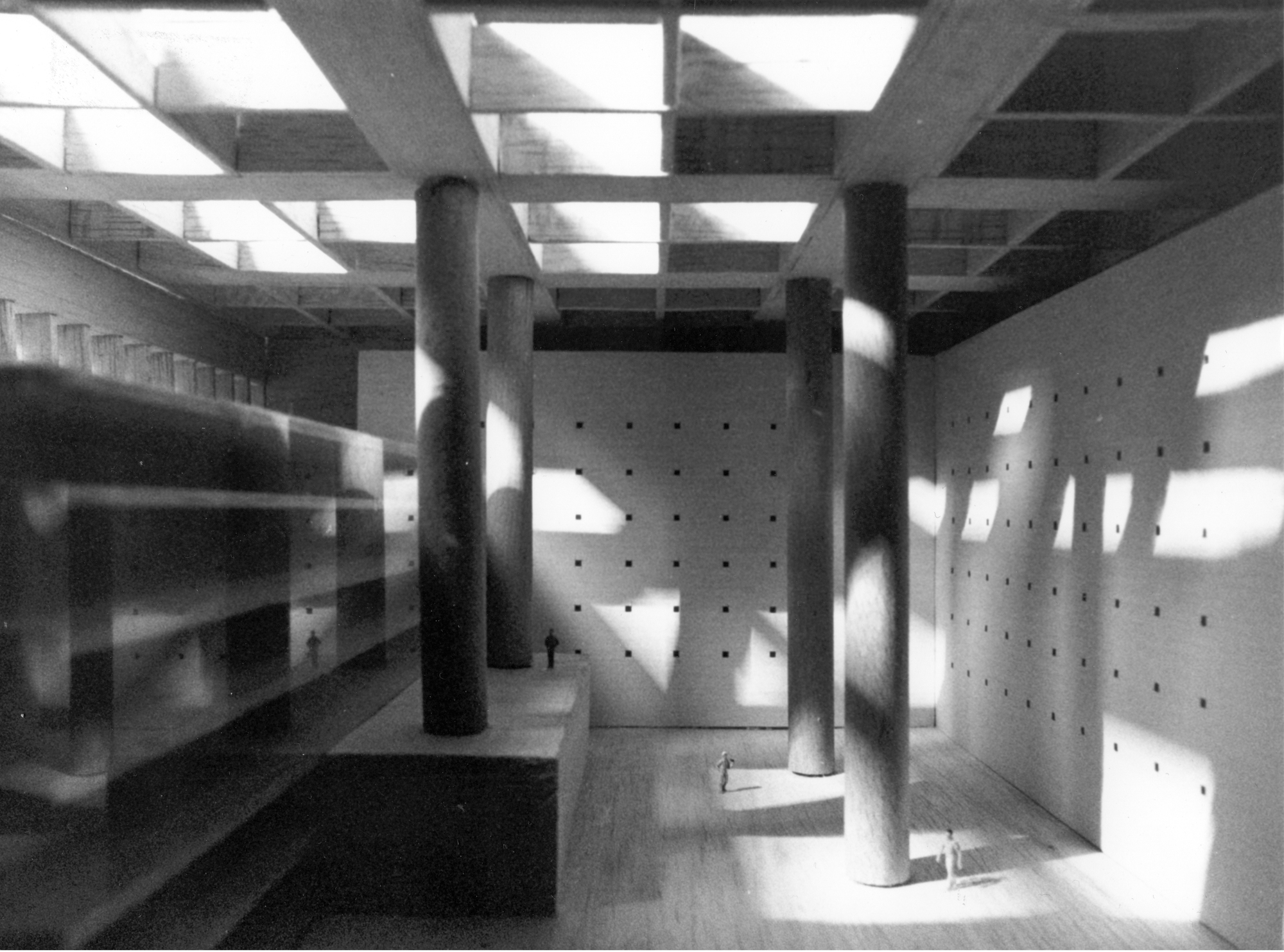
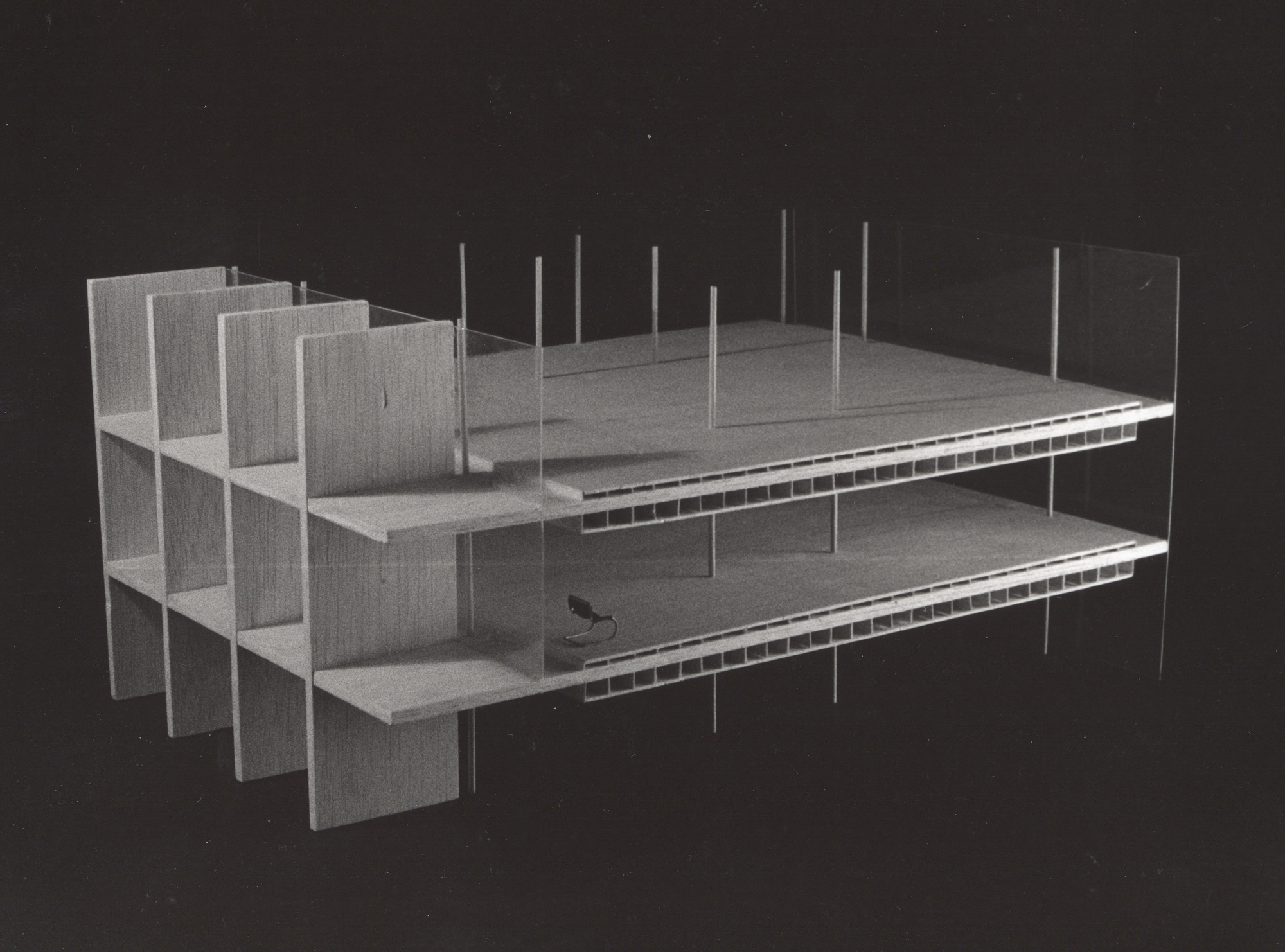
完整项目信息
Architect: Alberto Campo Baeza
Architect collaborators: Felipe Samarán Saló, Ignacio Aguirre López, Gonzalo Torcal Fernández-Corugedo, Emilio Delgado Martos, Raúl del Valle, María Concepción Pérez Gutiérrez, Tomás García Píriz
Structure architect: Andrés Rubio Morán, Víctor Martínez Segovia
Engineer: Rafael Úrculo Aramburu
Client: Caja General de Ahorros de Granada
Location: Carretera de Armilla S/n Granada, España
Contractor: OHL (A. Padilla), LKS (F. Varela)
Area: 40.000sqm
Competition: 1992
Design date: 1998
Construction period: 1999-2001
版权声明:本文由Alberto Campo Baeza授权发布,欢迎转发,禁止以有方编辑版本转载。
投稿邮箱:media@archiposition.com
上一篇:云海遗贝:泰山九女峰泡池及配套设施 / 孟凡浩-gad · line+ studio
下一篇:豪劲与醇和:山西河北古建之旅