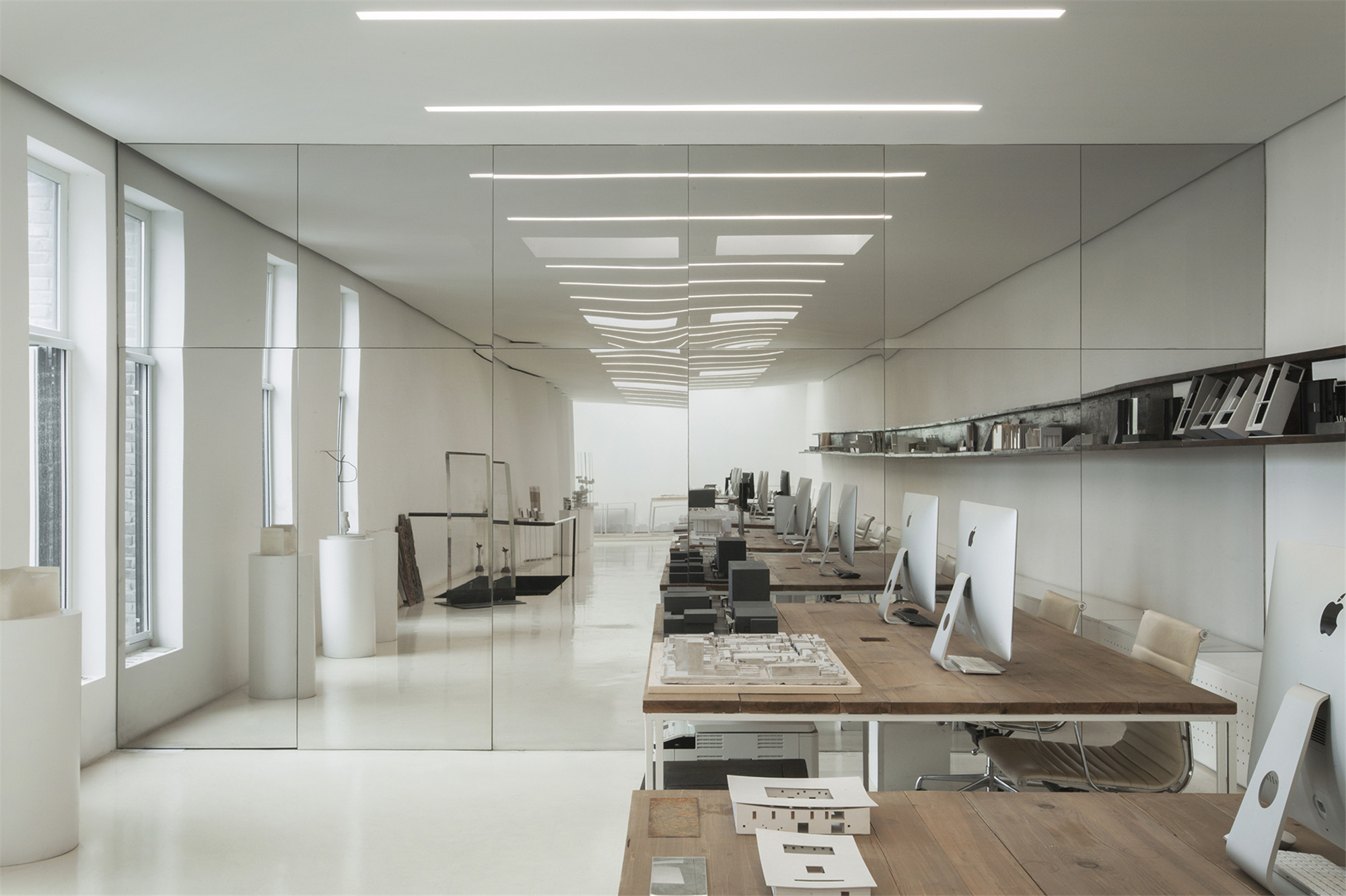
项目地点 北京市朝阳区崔各庄乡草场地323号
设计单位 中间建筑 studio O
建成时间 2017年8月
建筑面积 260平方米
戏剧性的过渡空间将功能进行串联。材质的处理与功能决定的氛围形成对话关系,以区别各个空间。设计以多方面的对比来平衡空间:饰面颜色(黑色与白色)、墙面粗糙程度(喷射混凝土与光滑涂料)、金属光泽(镜面处理与拉丝处理)、光线平衡(昏暗与明亮)、木材处理(自然木与火烧木)、天花高度(低矮与高挑)、自然光(横向与纵向)。
The project is a composition of unique spaces, interconnected by surprising and dramatic transitions. Each space is characterized by the dialogue between different material treatments and changing spatial atmospheres built for their specific function. Well balanced opposites define the spaces by color of finishes (black vs. white), roughness of surfaces (sprayed concrete vs. smooth plaster), shininess of metals (mirrored vs. brushed), balance of light (dark vs. bright), treatment of wood (natural vs. charred), height of ceiling (compressed vs. expanded), natural light (horizontal vs. zenith).
项目位于草场地国际艺术村323号院,靠近北京知名的798艺术区。草场地跟市中心的环境不同,它是安静并有岁月感的。艺术家和建筑师混迹其中,构成这个充满活力的社区,这也让社区变得与众不同。
The project coded ‘CCD’ is situated in the artistic village of Cao Chang Di 323, close to the famous 798 art district, north-east of the city center of Beijing, China. Cao Chang Di has a different vibe from downtown here: it’s quiet and inherits some characters of old time. A vibrant community of artists and architects that makes this place unique.

将普通的办公空间转换为充满创意的空间序列,是设计师改造这个约260平方米的三层空间的重点。设计旨在完成从一层入口到二层主要空间,再到三层休闲露台的连贯体验。
The challenge was transforming 260 square meters, distributed on three levels, from a corporate layout into a sequence of creative and customized spaces. The idea is to create an experience from the entrance on the F1 ground level, through the F2 main space till the upper F3 lounge and terrace floor.
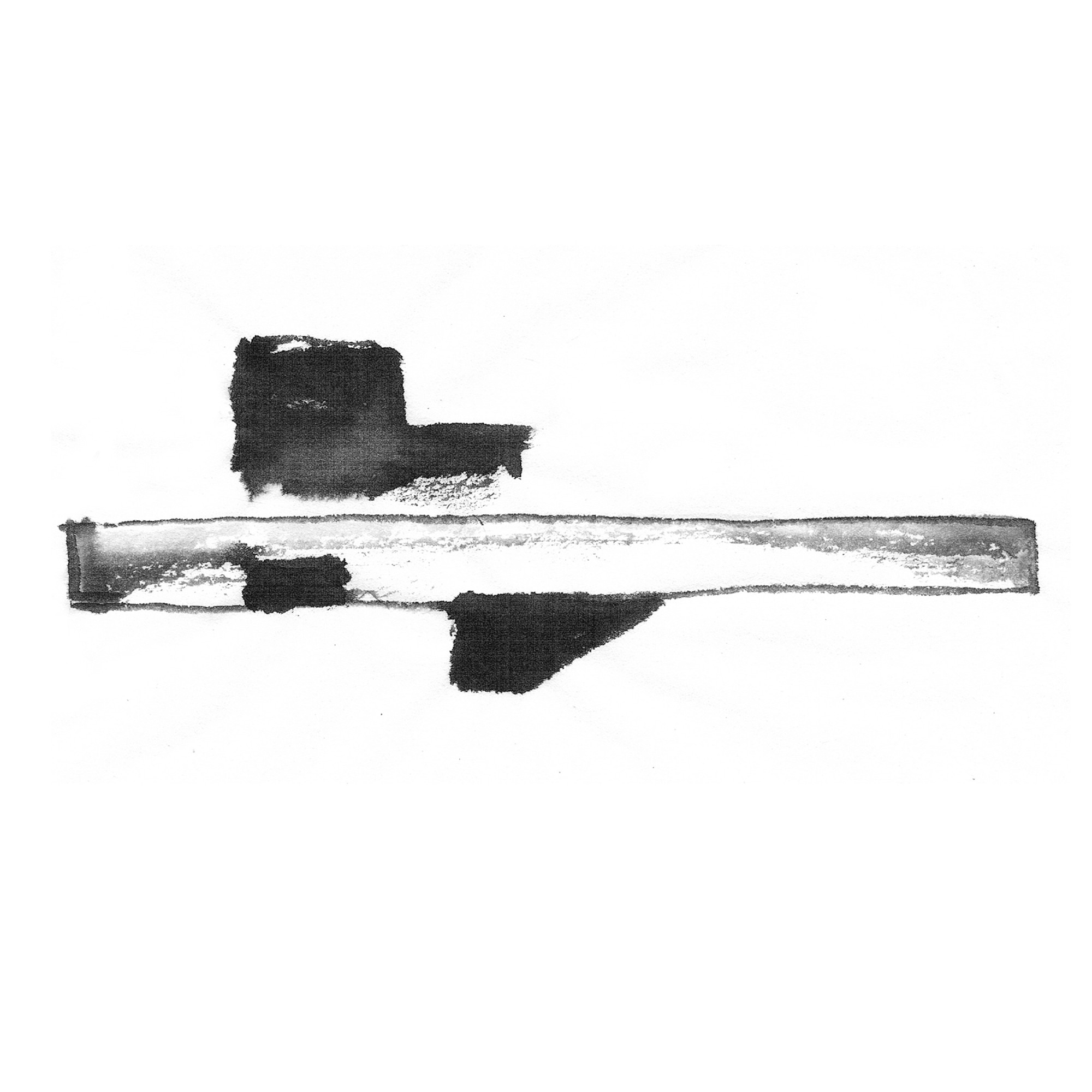
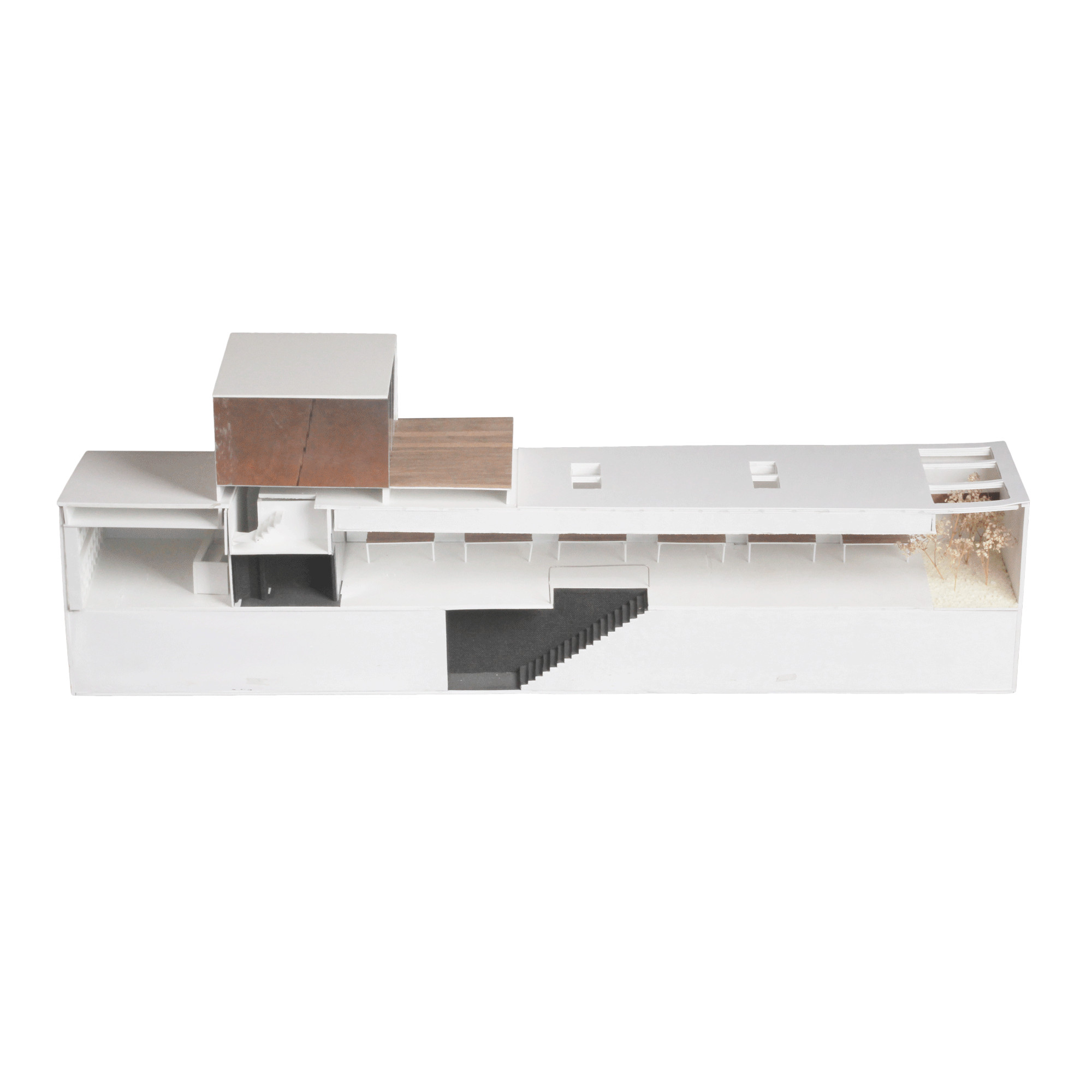
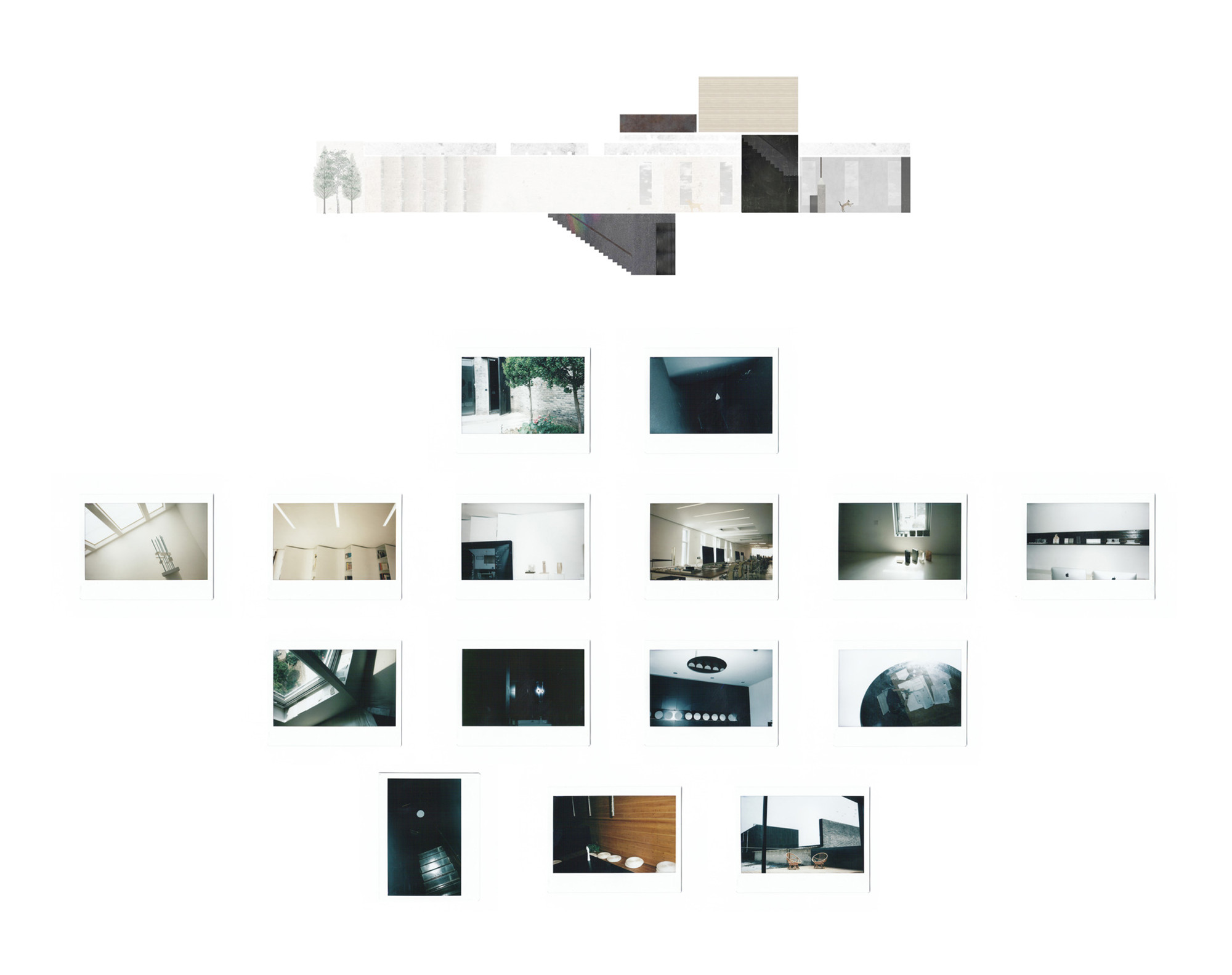
大门采用火烧木(Yakisugi 烧杉木)材料,通过暗色金属楼梯进入主要工作区域。
The first significant intervention was done on the main door by treating it with the charred wood (Yakisugi 烧杉 method), through which you access a dark metal staircase that leads to the main working area.
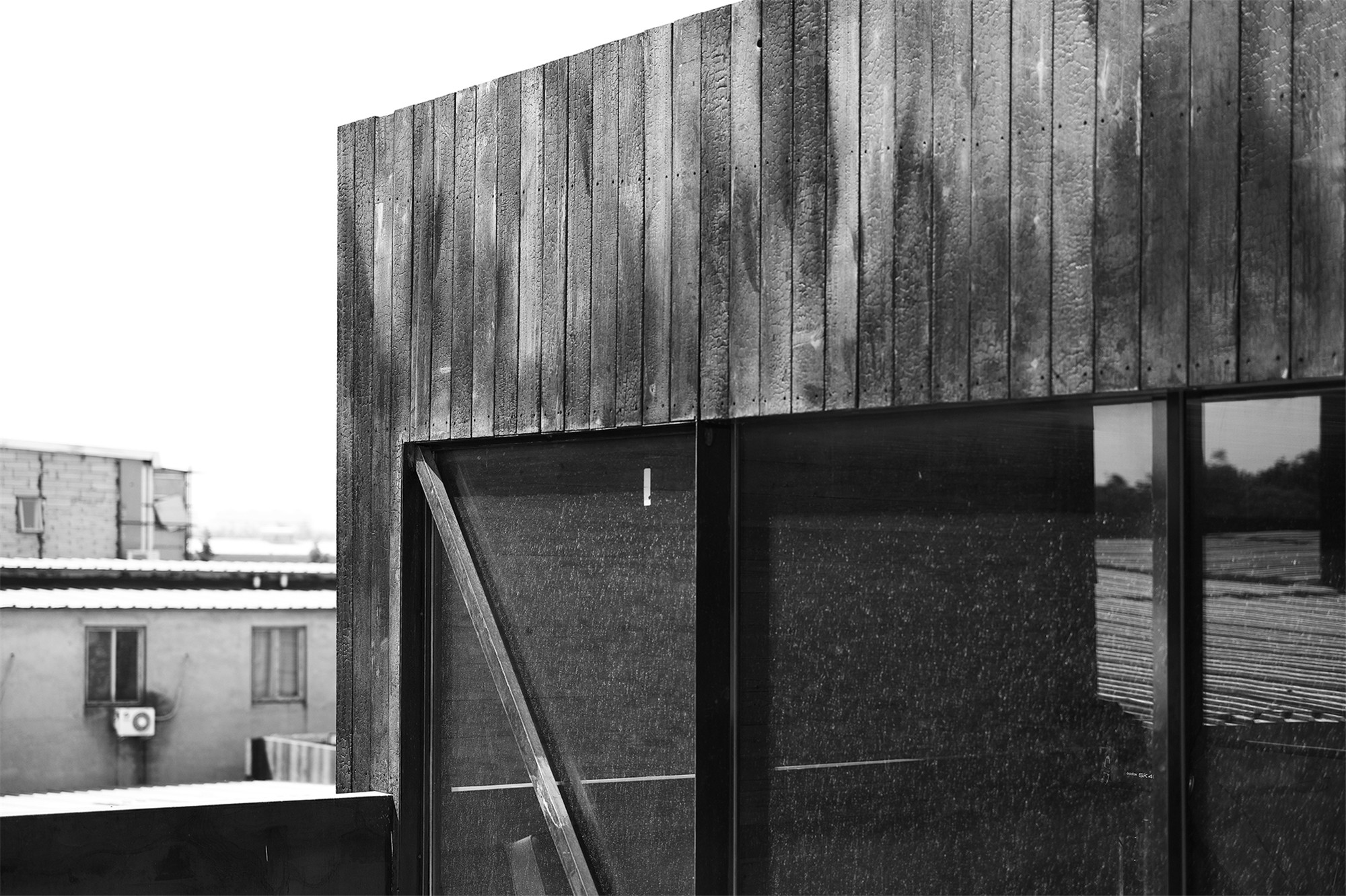
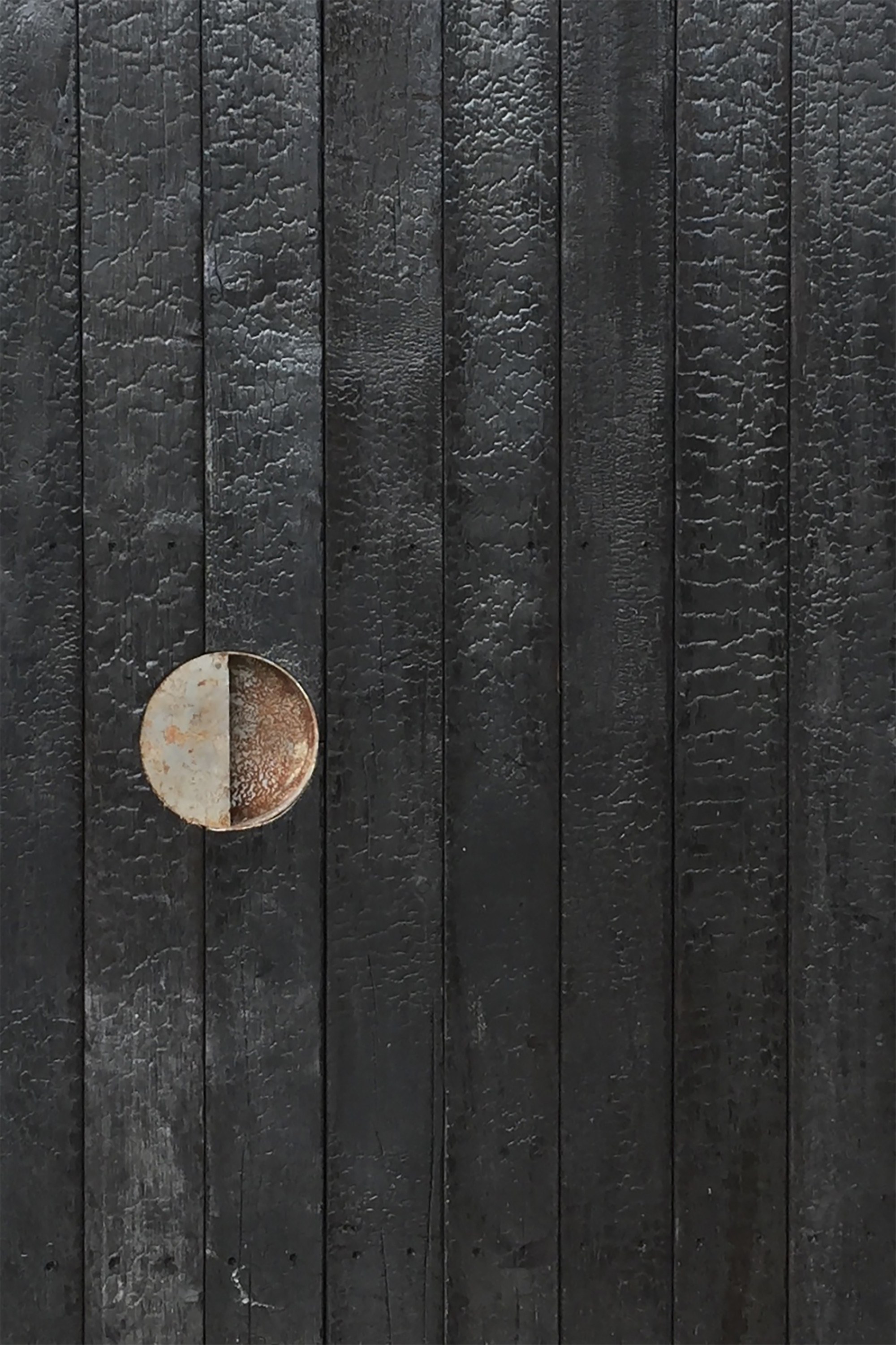
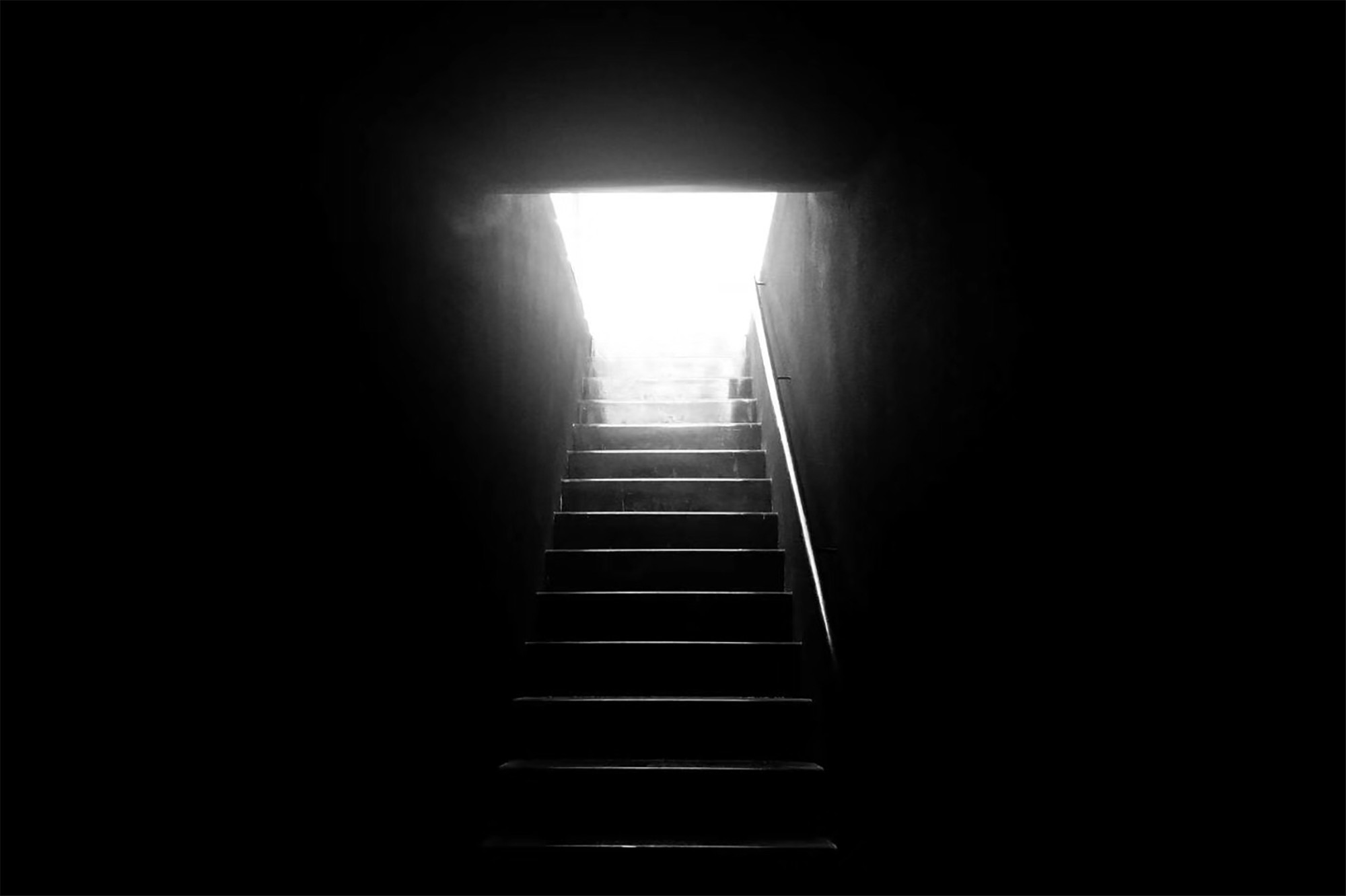
170平方米的二层空间分为3个区域:115平方米的工作区域,20平方米的辅助功能区,以及30平方米的会议室。主要工作区域长约23米,宽为5.6米,高为3米,被中间通透的走道横向划分为两部分:一侧空间摆放办公桌,走道边可作为手工模型的工作台,对面摆放电脑形成工位。墙壁上部设置木制长条作陈列架,以存放研究和设计阶段的实体模型。
170 square meters on the F2 level are divided into three functions: 115 sqm of working area, 20 sqm of back of house and 30 sqm of meeting room area. The main space, 23m long on 5.6m wide and 3m high, is divided by a central circulation corridor, with a longitudinal wall occupied by working tables layout, concentrating on one side the digital work and on the opposite side the manual craft area, with hanged on the upper part of the wall a wooden shelf hosting physical models in various stages of the research and design.

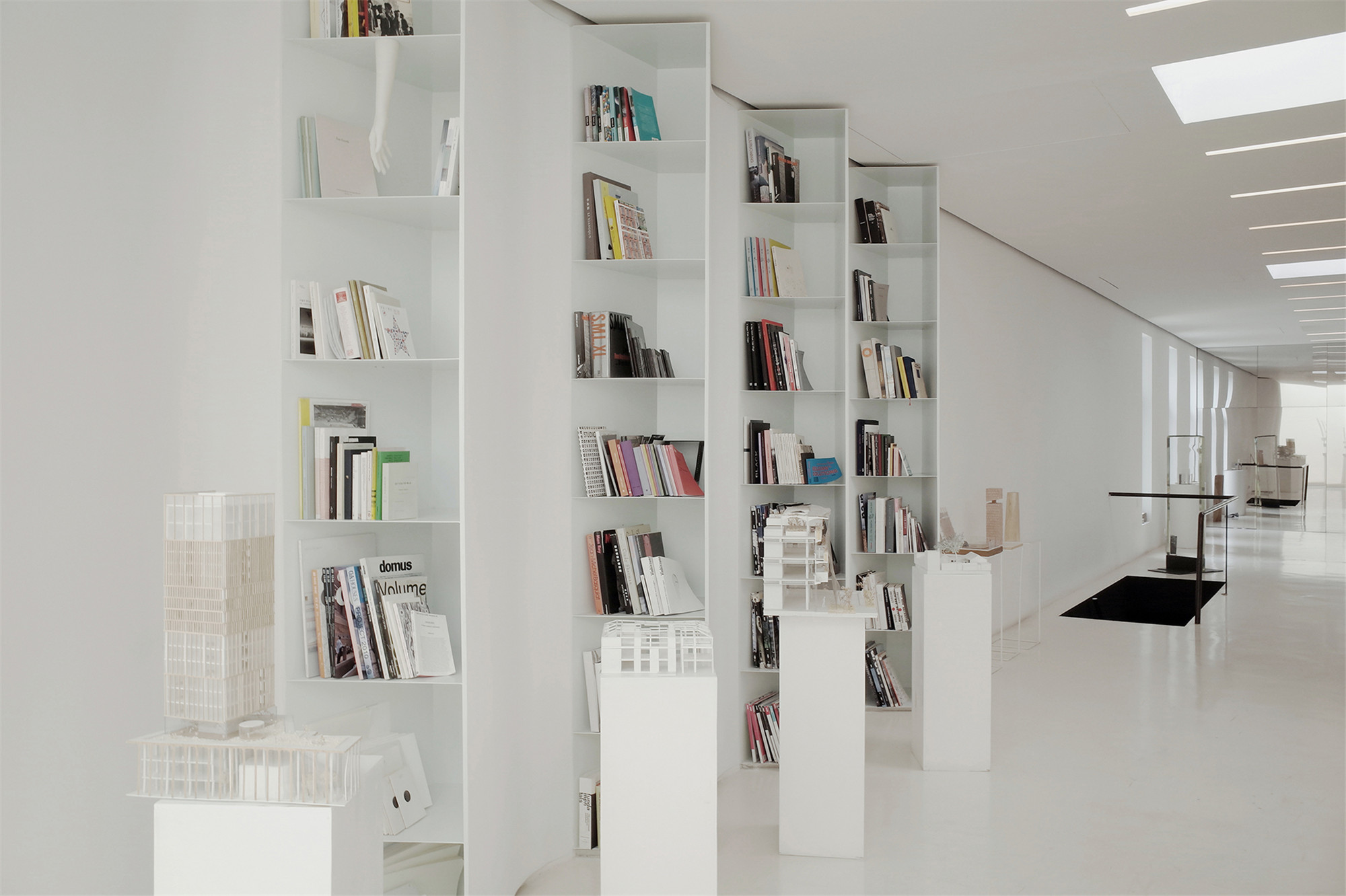
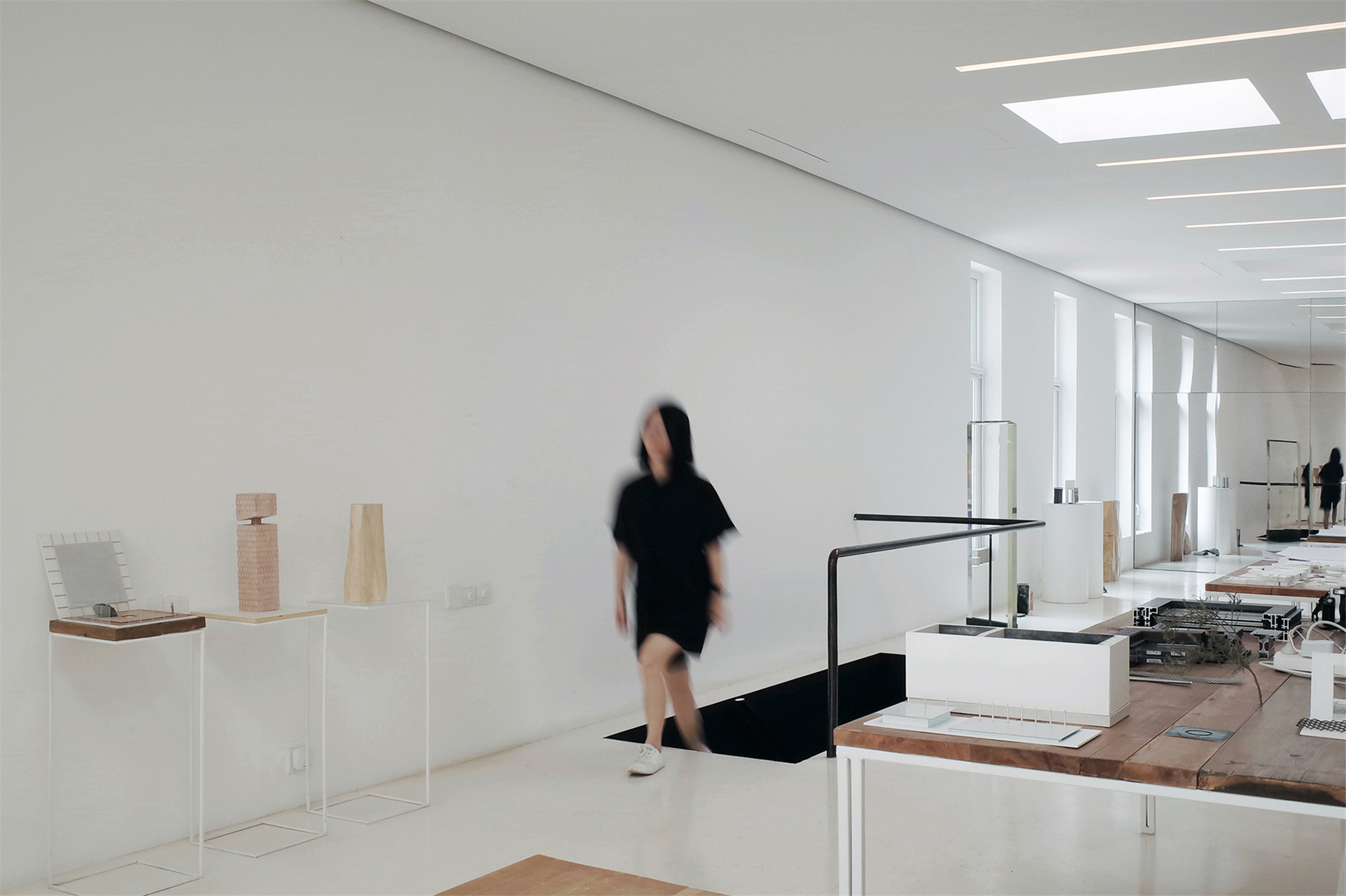
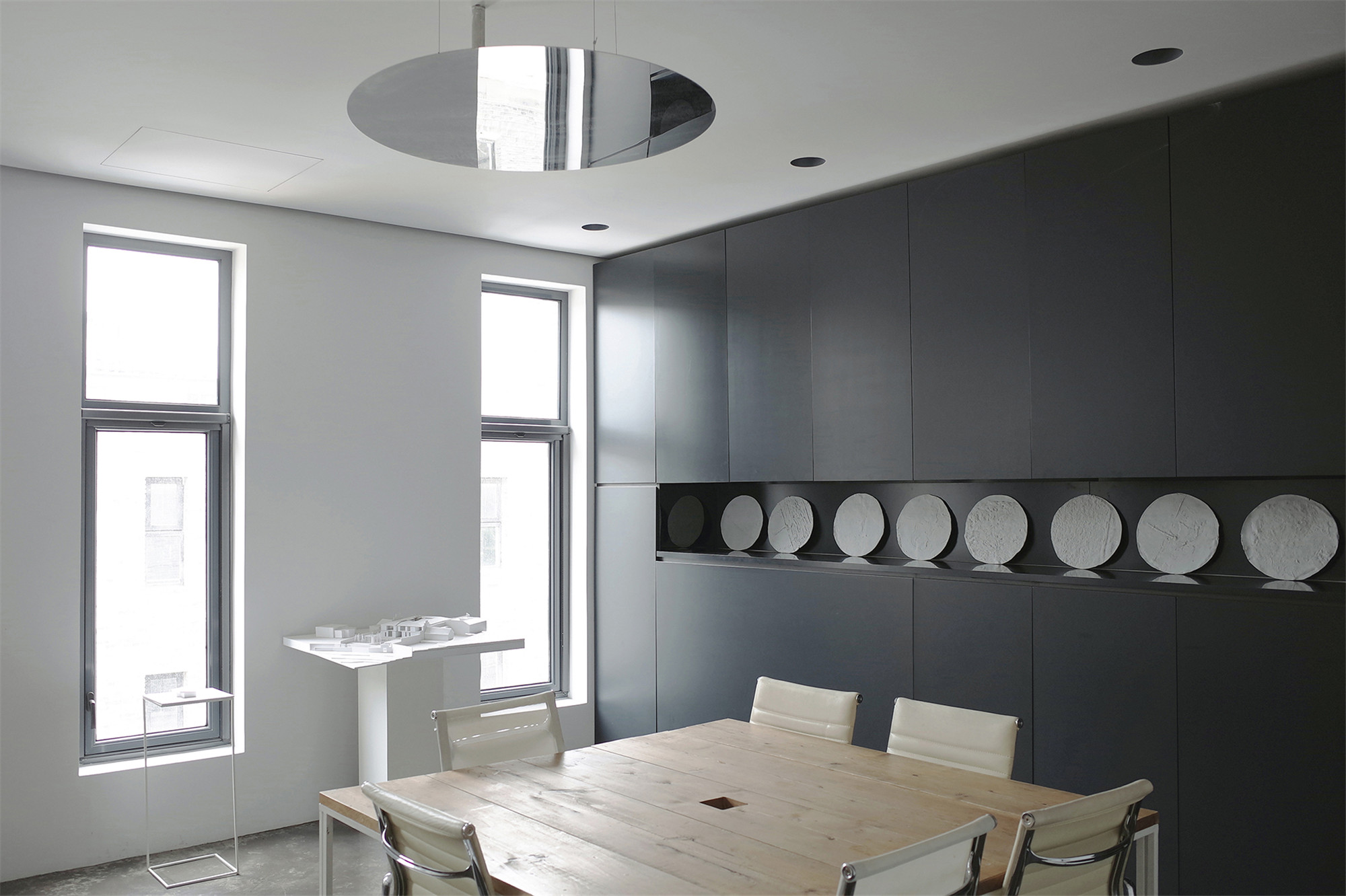
另一侧空间包括隐藏书架和展览空间。3个立窗和3个天窗提供了室内的自然光源。纯白色矩形空间的尽头墙壁覆盖有2毫米厚的镜面不锈钢板,将空间继续延展开来。推开其中一块镜面板隐藏门,进入黑暗低矮的2米高的甬道,作为白色工作区域与混凝土会议室之间的过渡空间。
On the opposite long side wall an integrated and ‘hidden’ studio library on one hand, with different pedestal hosting additional physical models, with on the other hand more exhibition space, with 3 tall windows and 3 skylights being the natural light source that penetrates the studio. The rectangular space is all white (walls/floors/ceiling) a part of one side (wall) of this pure geometric shape, fully covered by 2mm stainless-steel mirrored panels. One of those stainless-steel panels is the access door that leads and separates the main working area from the meeting room/counter bar space. The passage from the main white cube and the concrete meeting room/counter bar, goes through a black and compressed corridor space of 2m height.
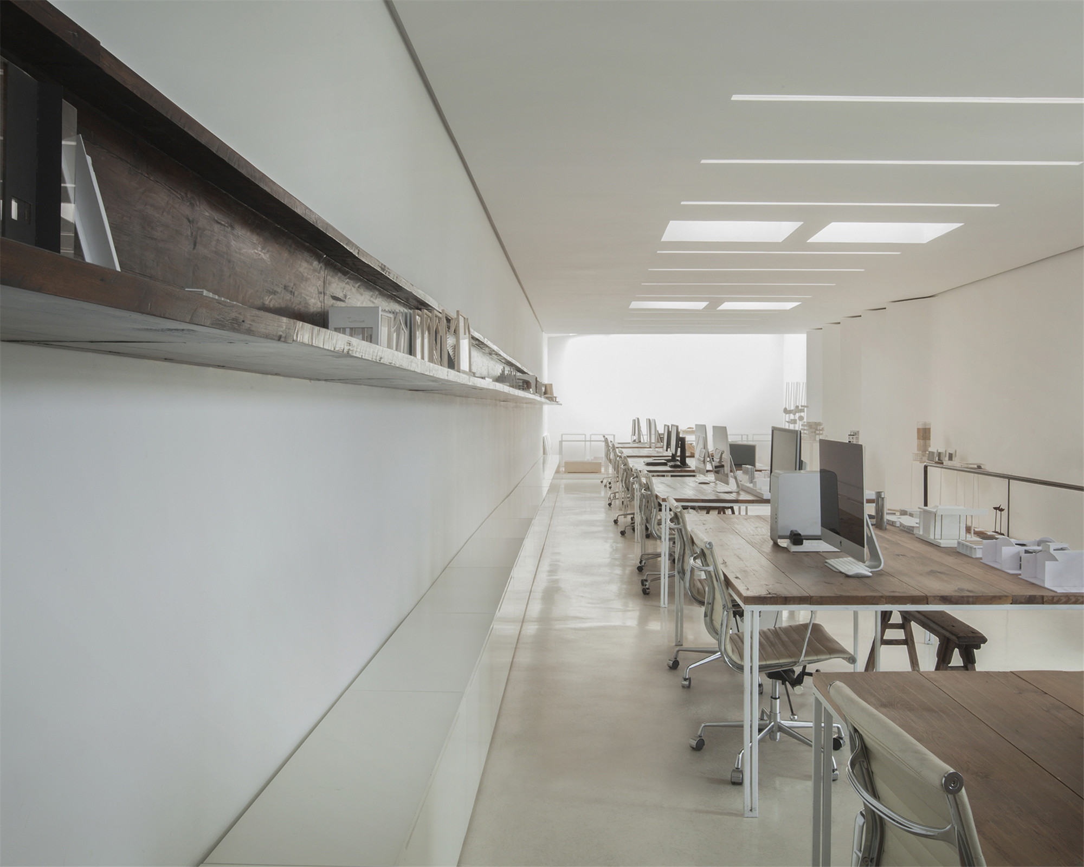
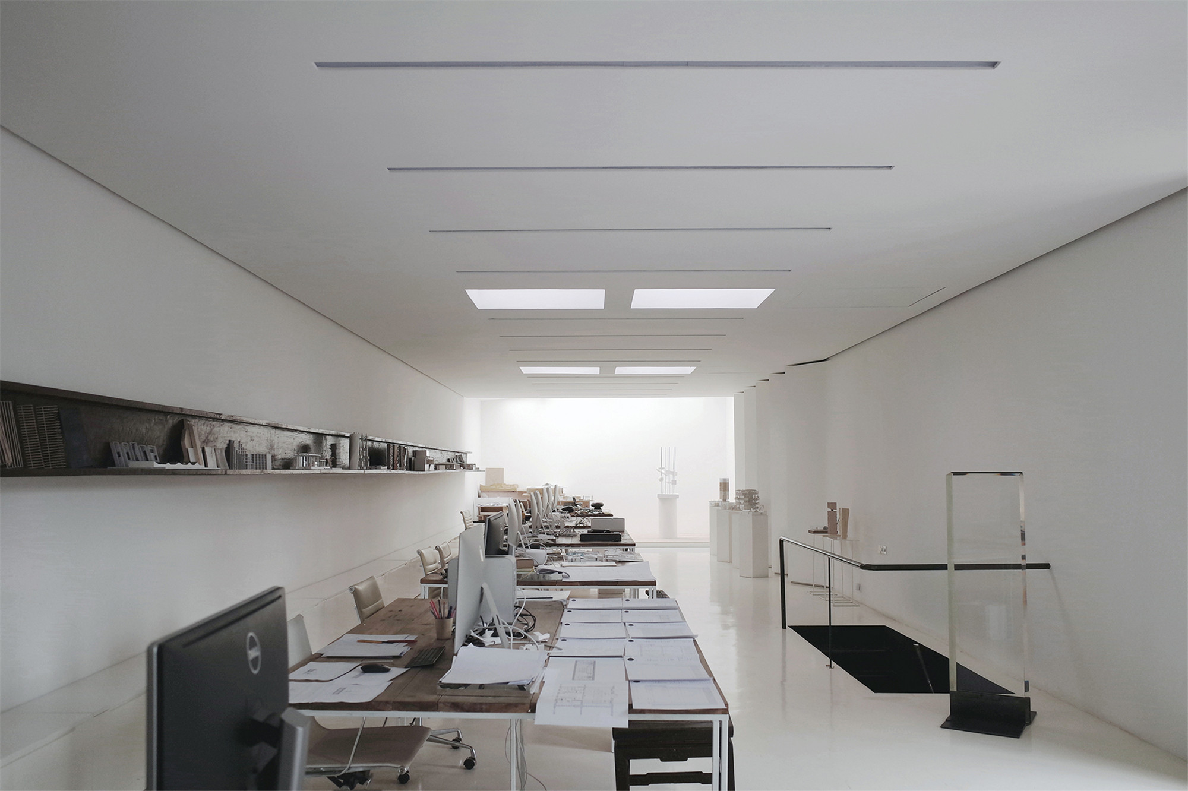
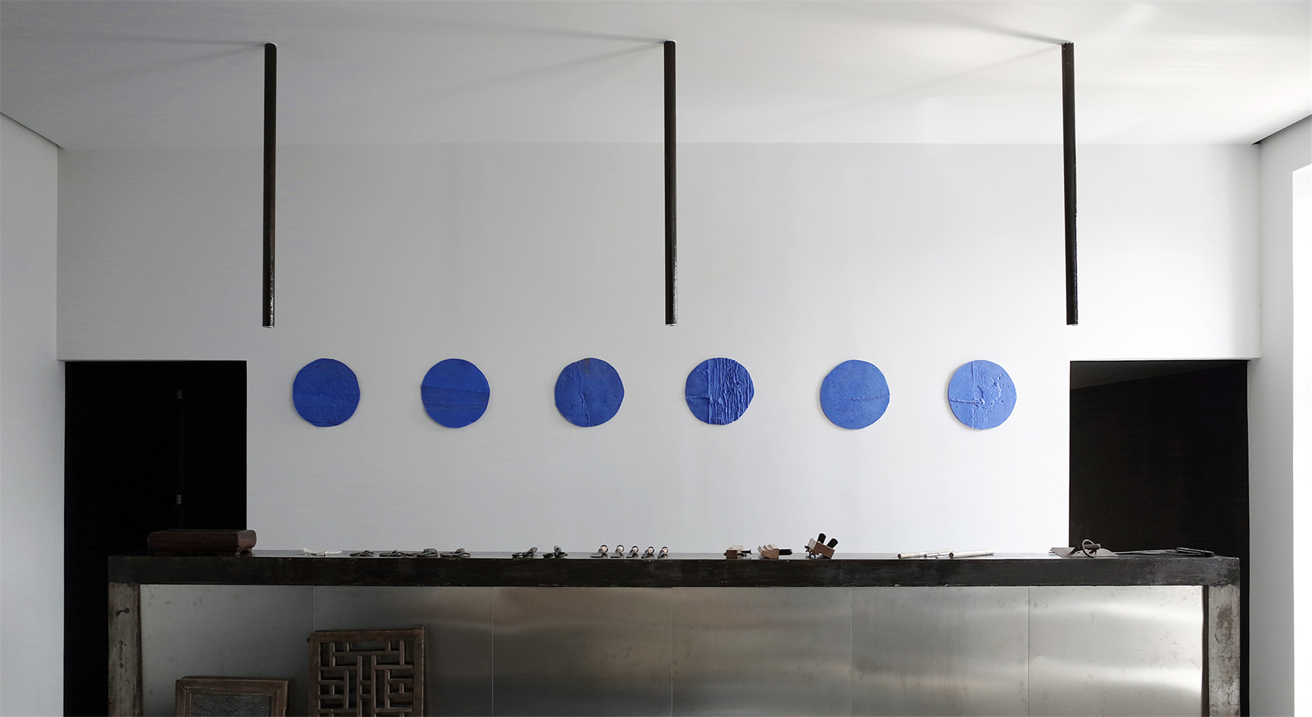
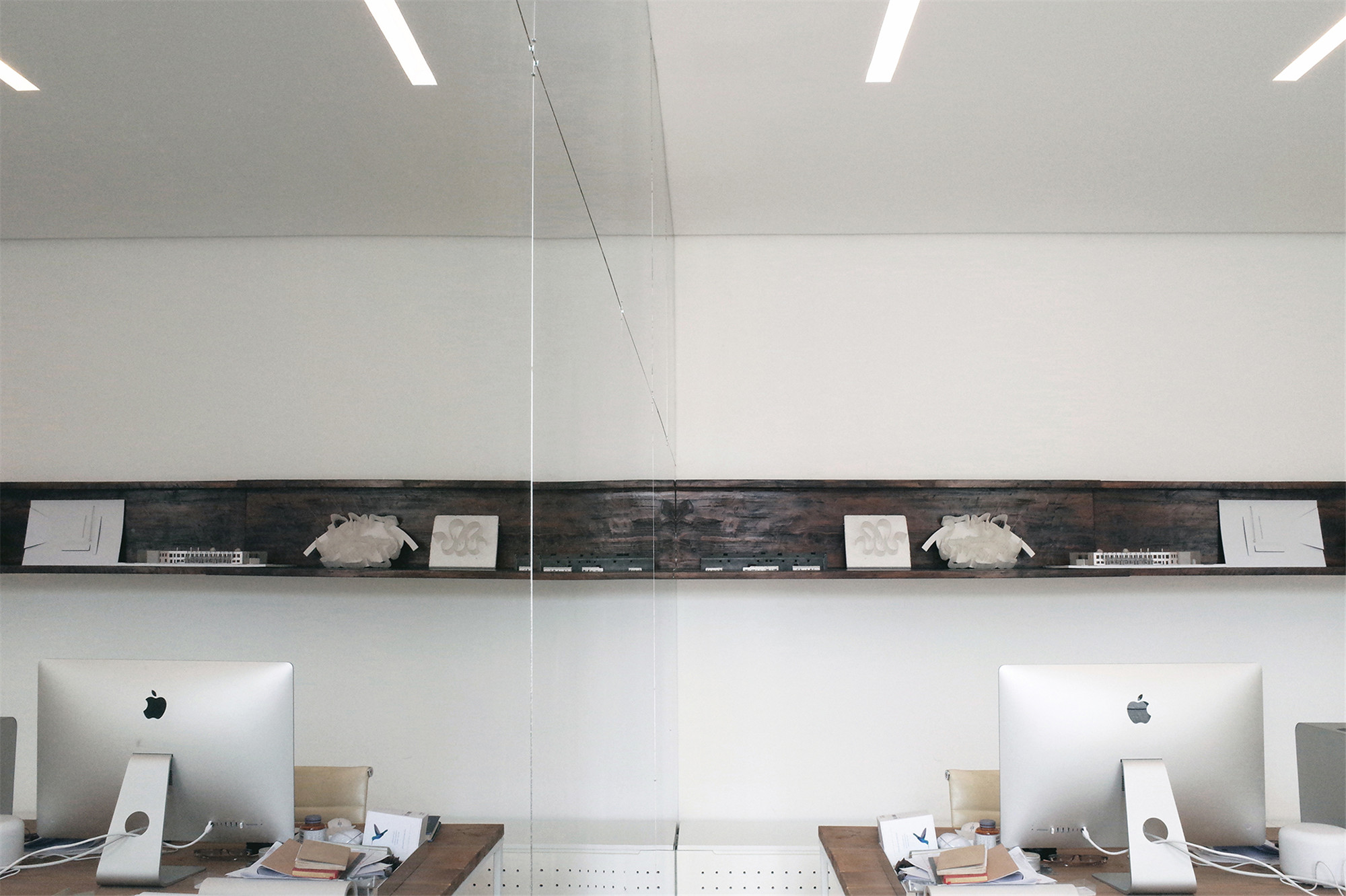
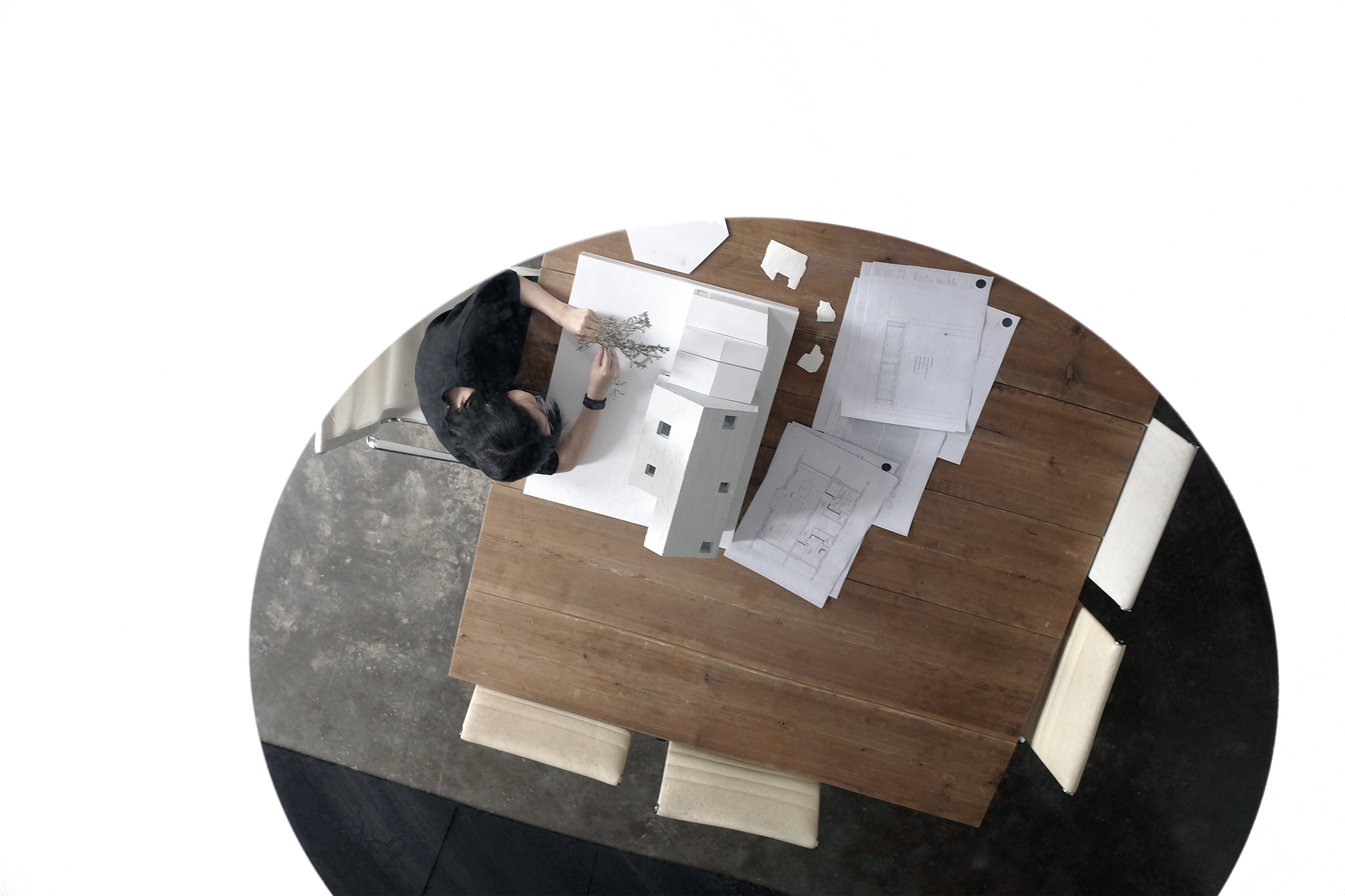


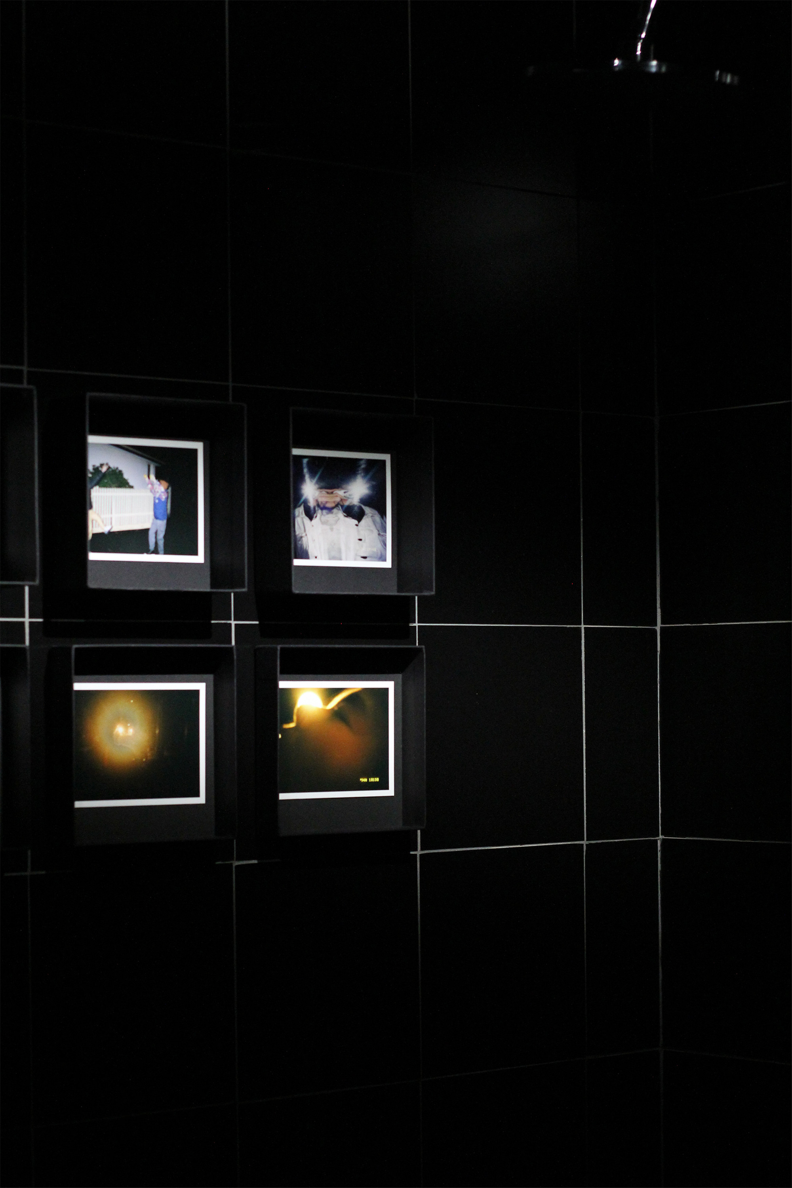
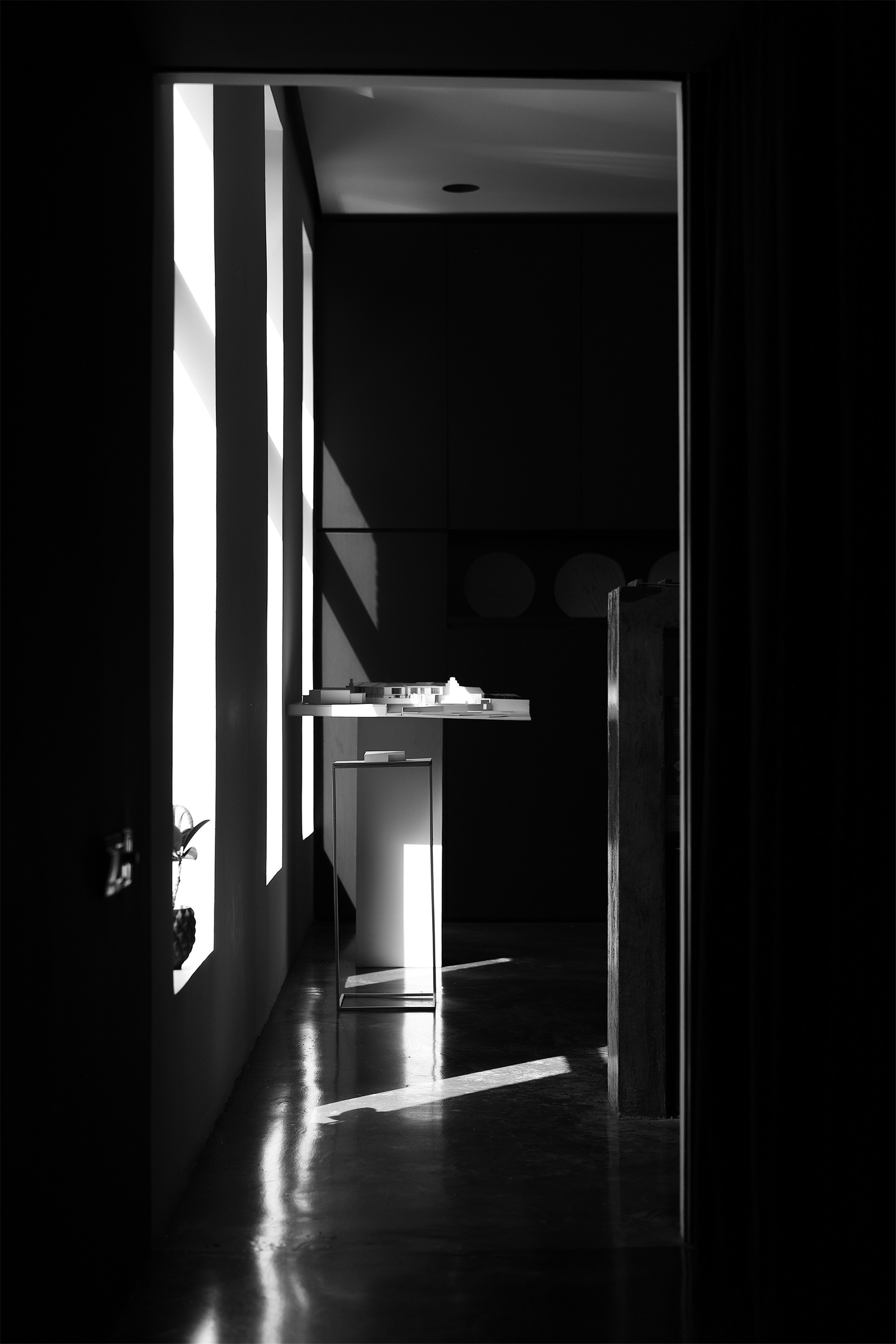
三层休闲露台是一个用天然木材包裹的立方体,室内木材仅做表面处理,外立面采用火烧木。玻璃墙可完全打开连通内外,能在露台欣赏望京的城市风光。
The F3 lounge/terrace floor is a cube in wrapped in natural wood with a finish treatment inside and charred wood (Yakisugi) treatment on the outside. A completely openable glass wall creates an infinite indoor/outdoor space, that overlooks the new and rapidly growing Wangjing area.


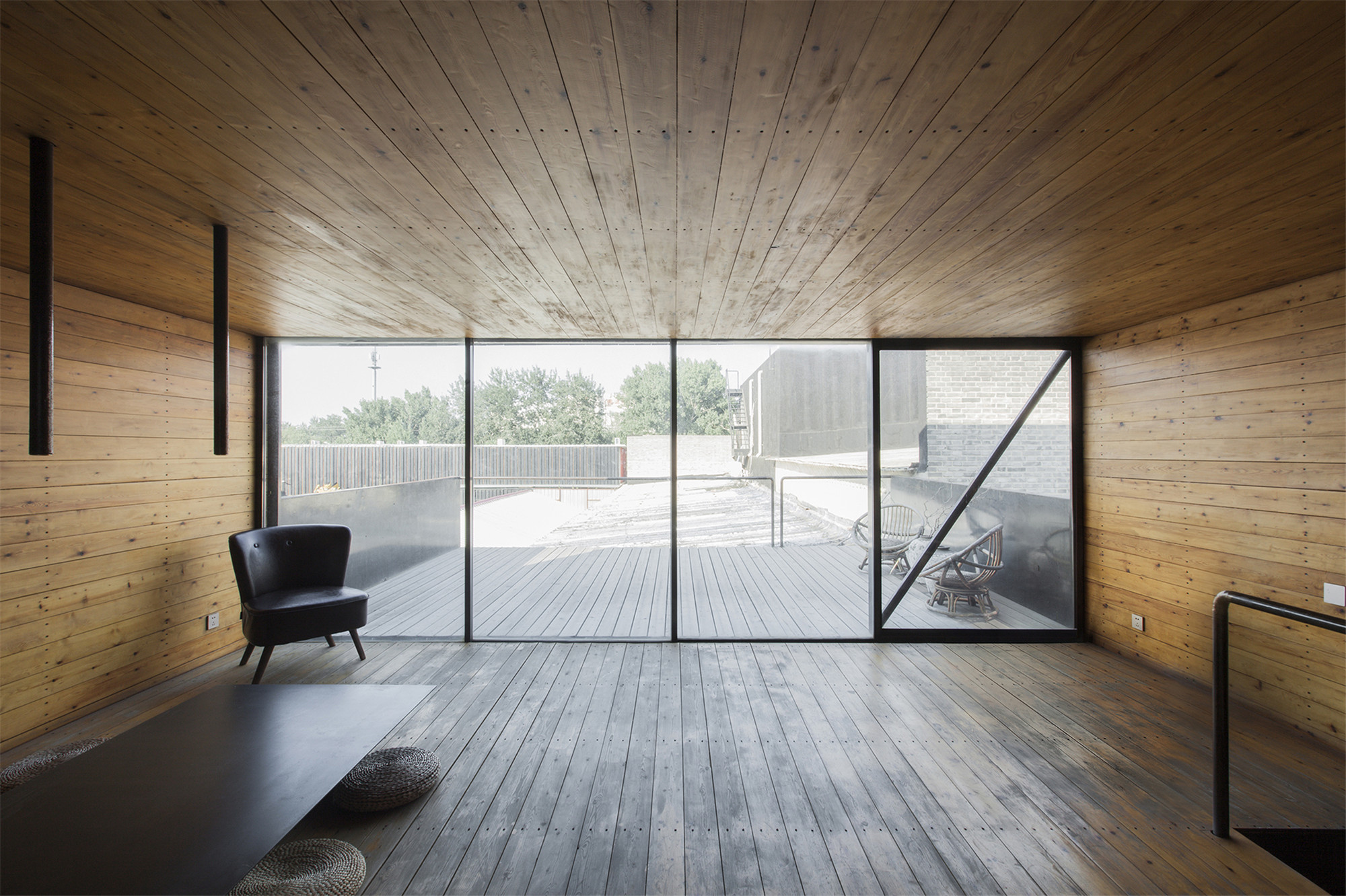
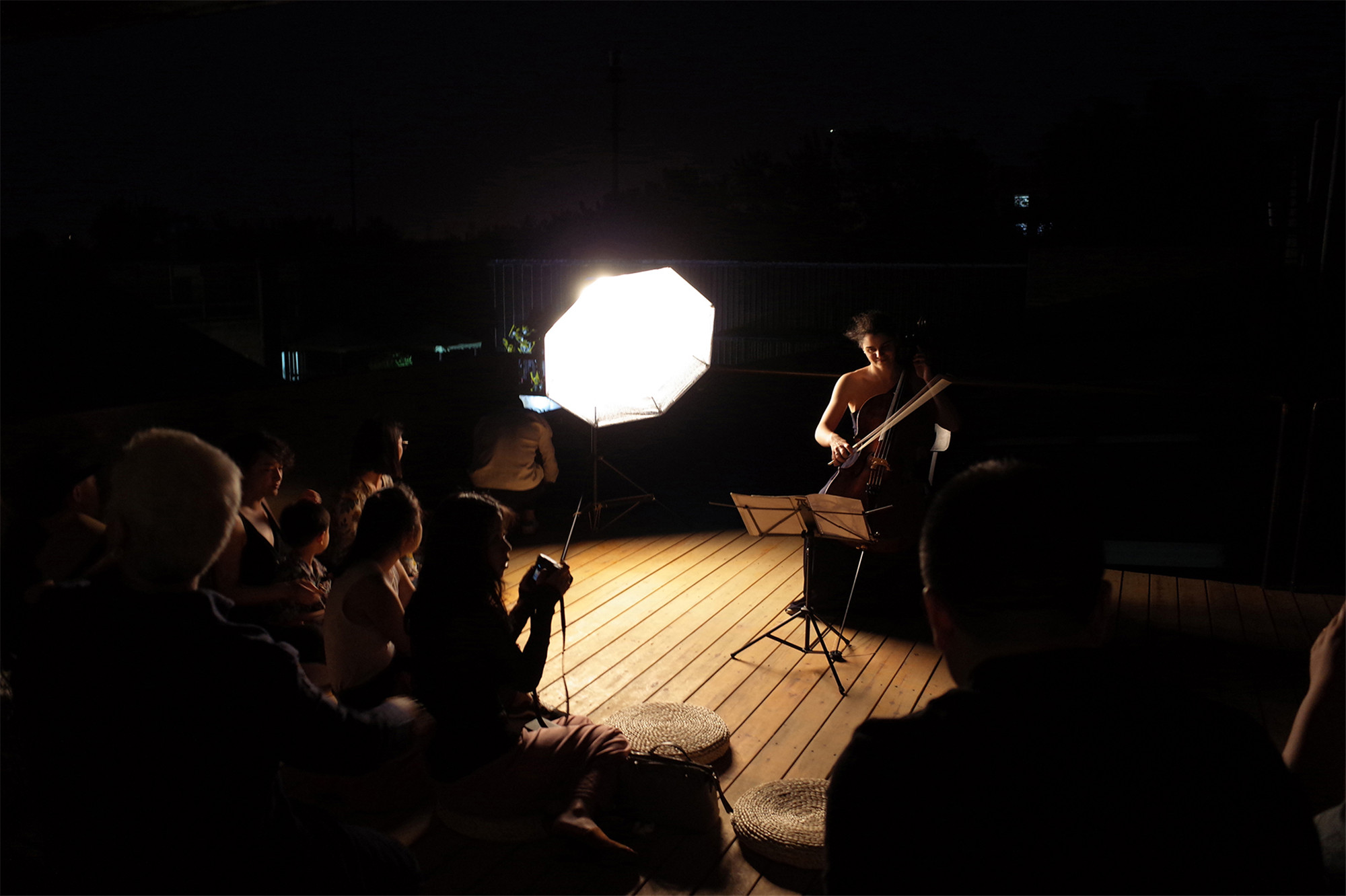
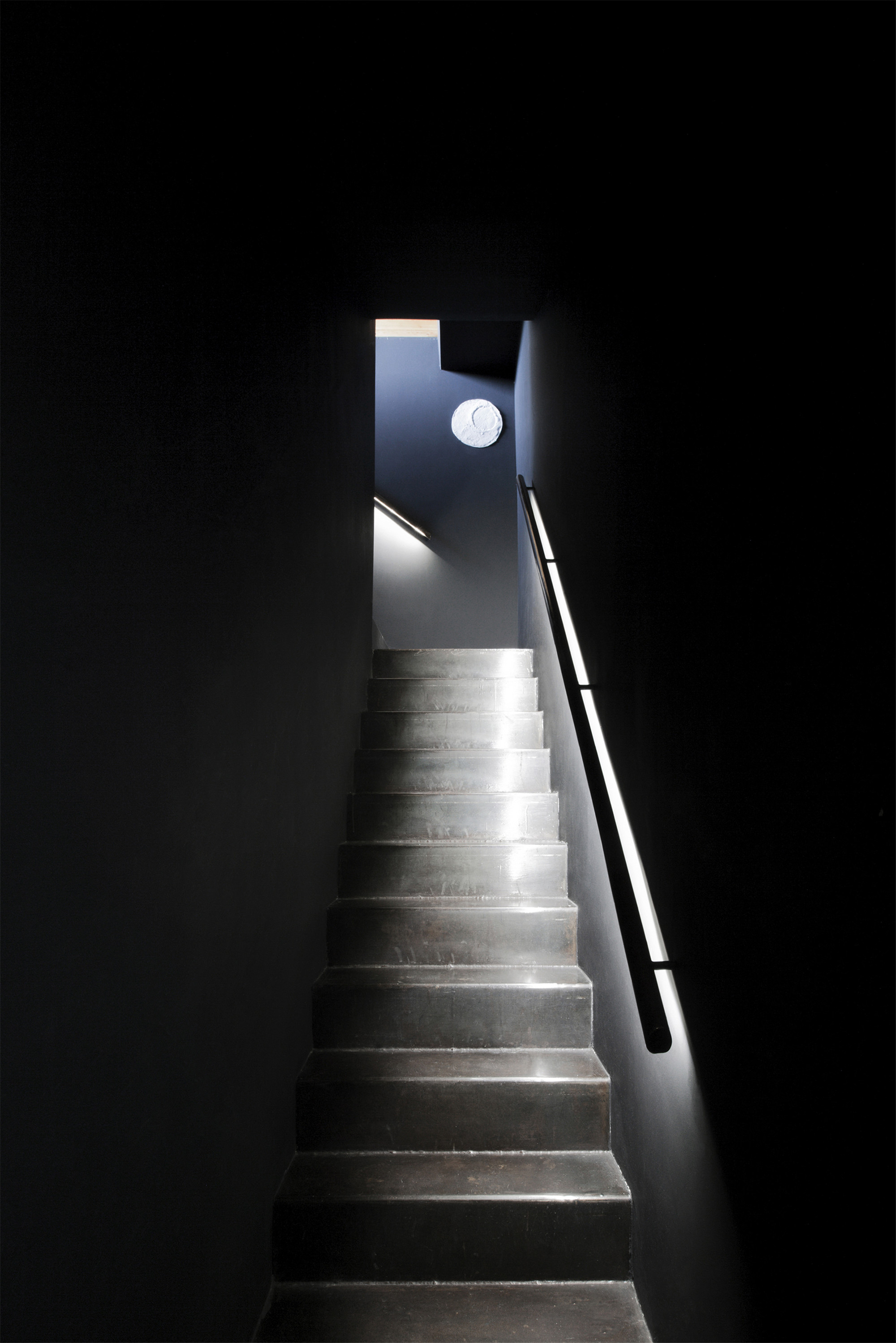
设计图纸 ▽



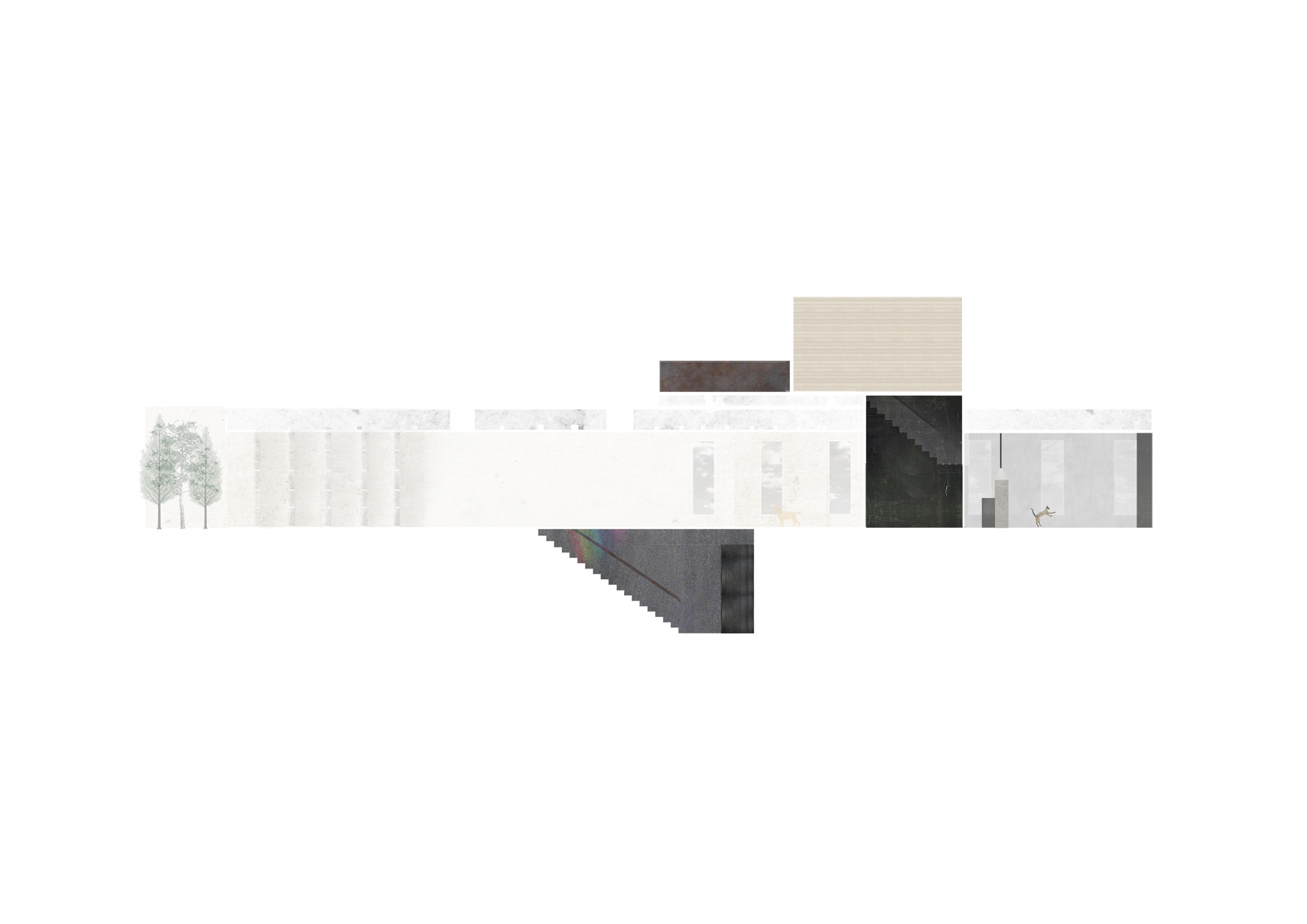
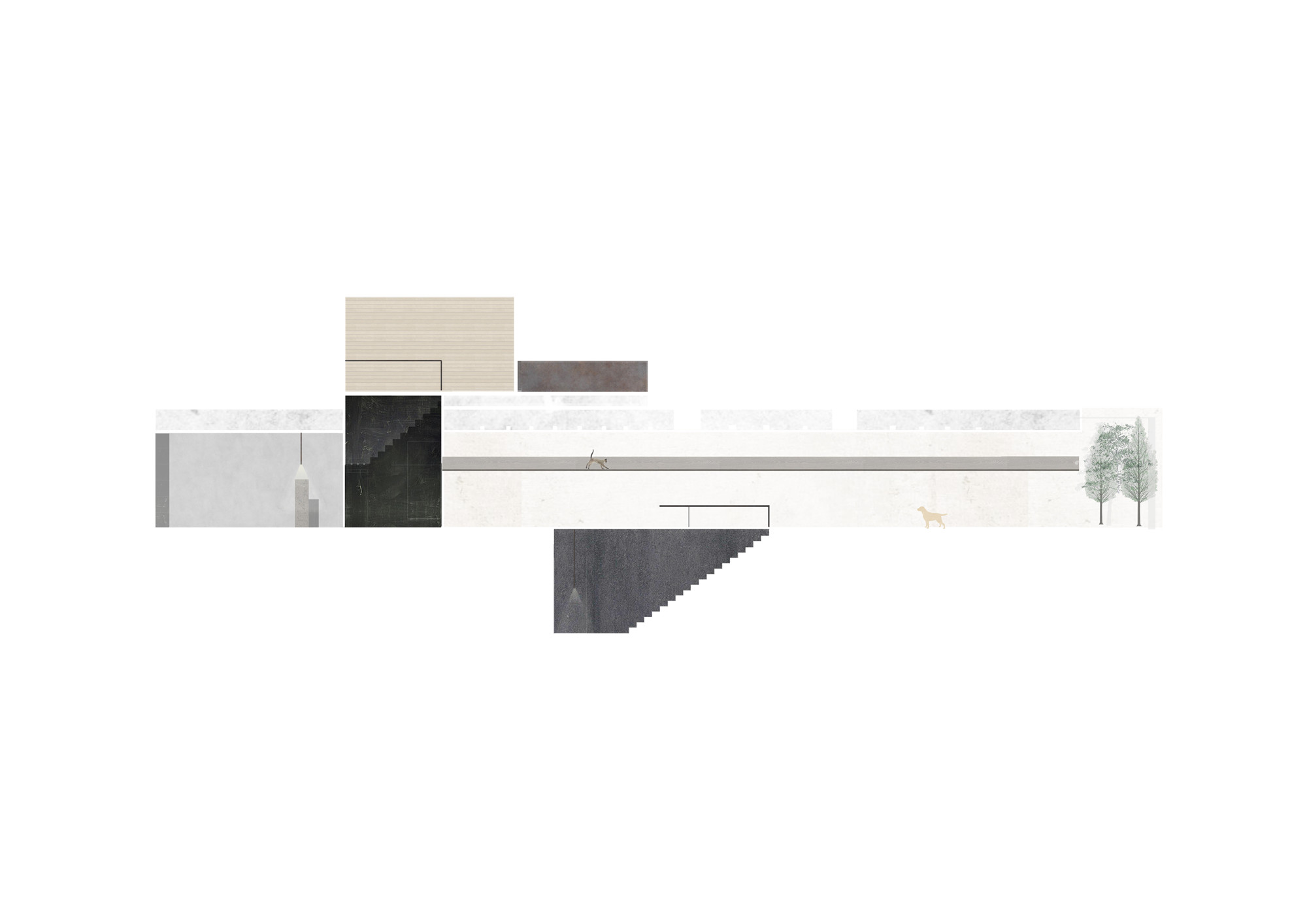
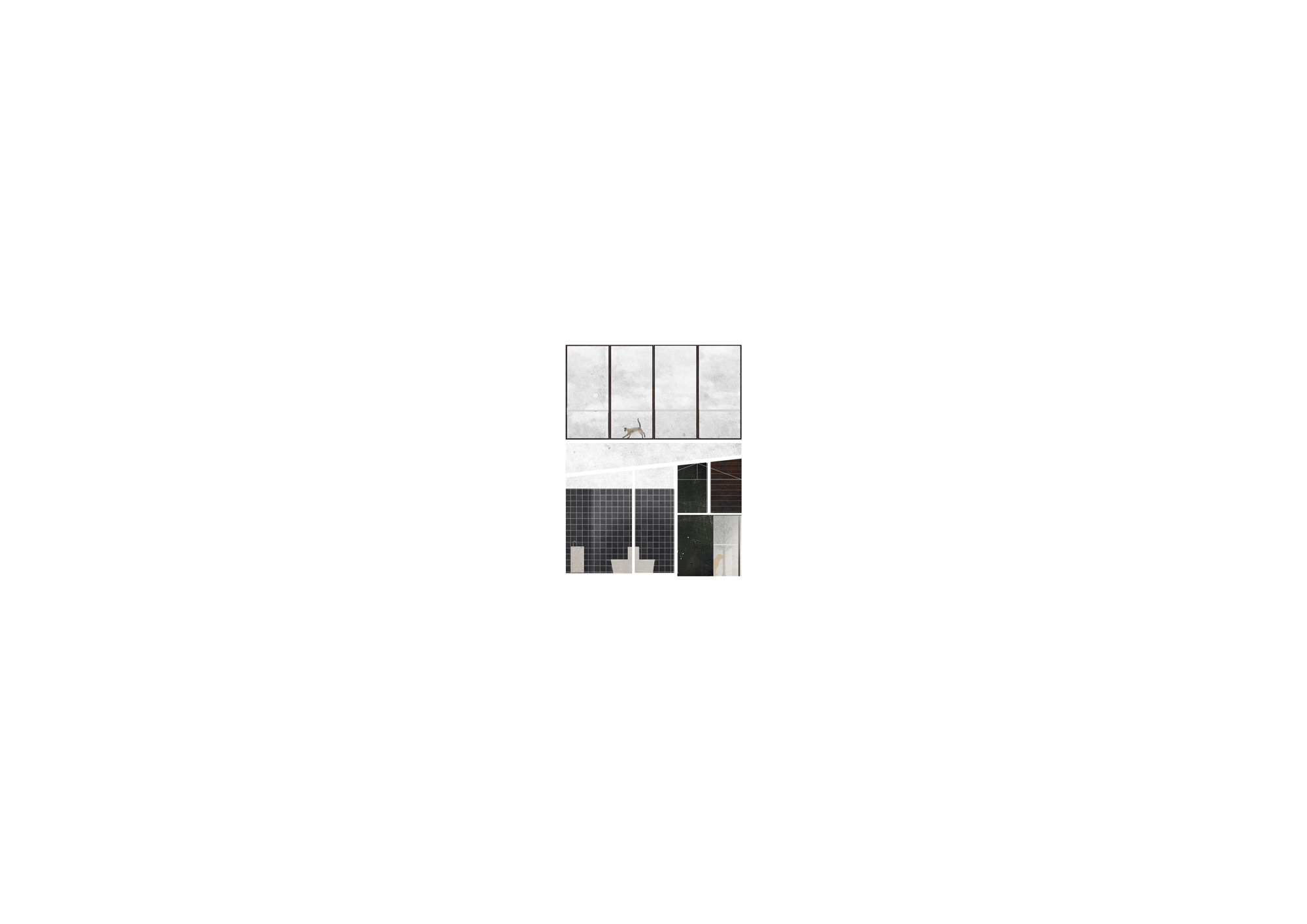
完整项目信息
项目名称:中间建筑办公室改造
项目地点:北京市朝阳区崔各庄乡草场地323号
设计单位:中间建筑 studio O
主创建筑师: Effi Meridor、Enrico Ancilli
建成时间:2017年8月
建筑面积:260平方米
施工单位:北京云棣装饰工程有限公司
摄影:中间建筑 studio O
版权声明:本文由中间建筑 studio O授权发布,欢迎转发,禁止以有方编辑版本转载。
投稿邮箱:media@archiposition.com
上一篇:《透明性》释读03 | 绘画中的“透明性”(上)
下一篇:展会推广 | 中国建筑科学大会暨绿色智慧建筑博览会,聚焦前沿设计与技术创新