近日,阿姆斯特丹建筑公司NOAHH完成了荷兰Den Bosch主广场上新剧院Theater aan de Parade的最终版设计。这一富有表现力的多功能建筑,将利用最先进的技术来创造一个与周围环境完美协同的社交空间。新剧院将取代1976年的现有建筑,预计在2023/2024年剧院季开始时向公众开放。
The cutting-edge Amsterdam-based architectural firm NOAHH | Network Oriented Architecture has completed the final design for the prestigious new Theater aan de Parade on the main square of Den Bosch in the Netherlands. NOAHH has designed the new theatre as an expressive, multifunctional building that draws on state-of-the-art practices to create a social space that works in perfect synergy with its surroundings. The new theatre will replace the existing 1976 building and is expected to open its doors to the public at the start of the 2023/2024 theatre season.
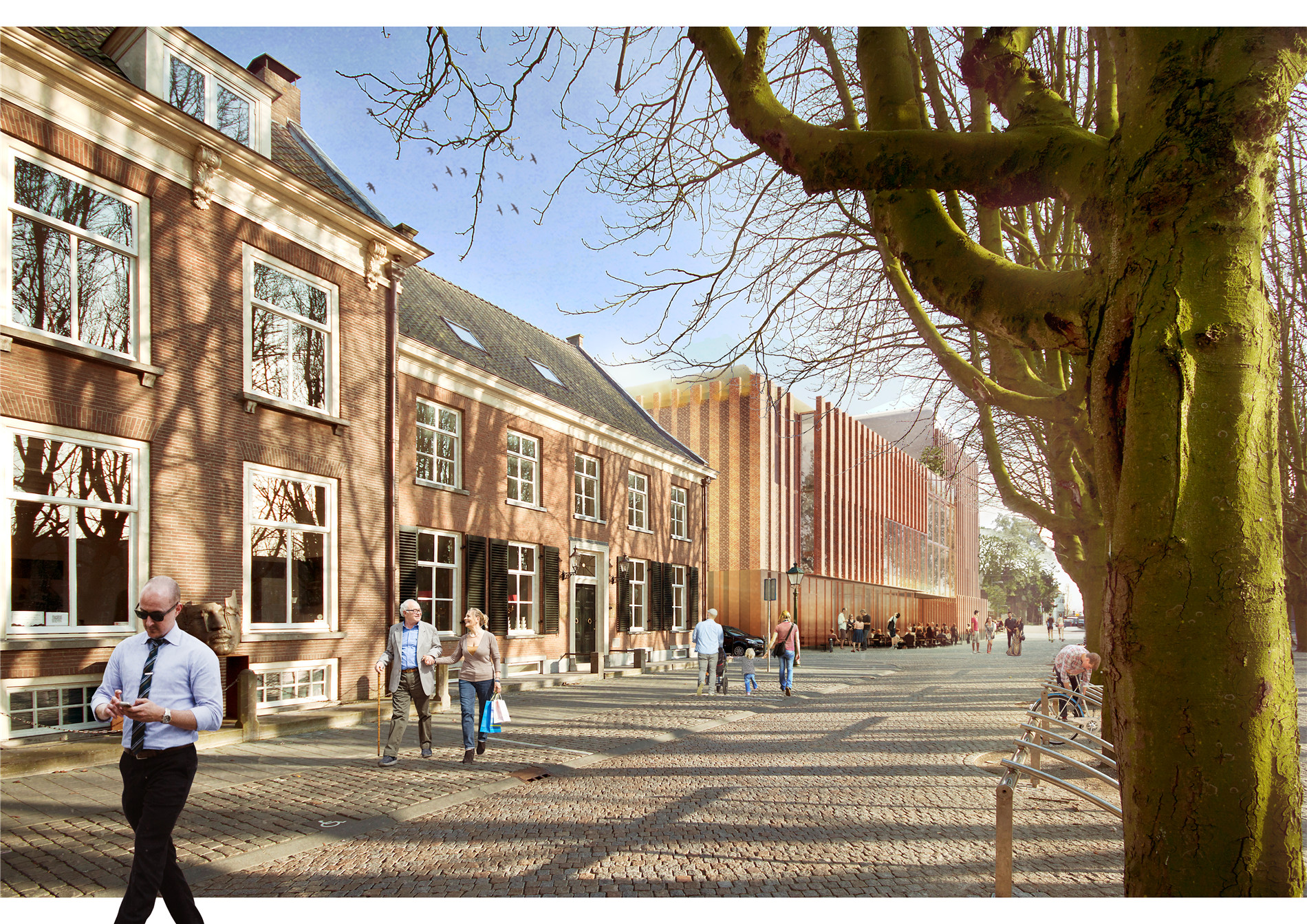
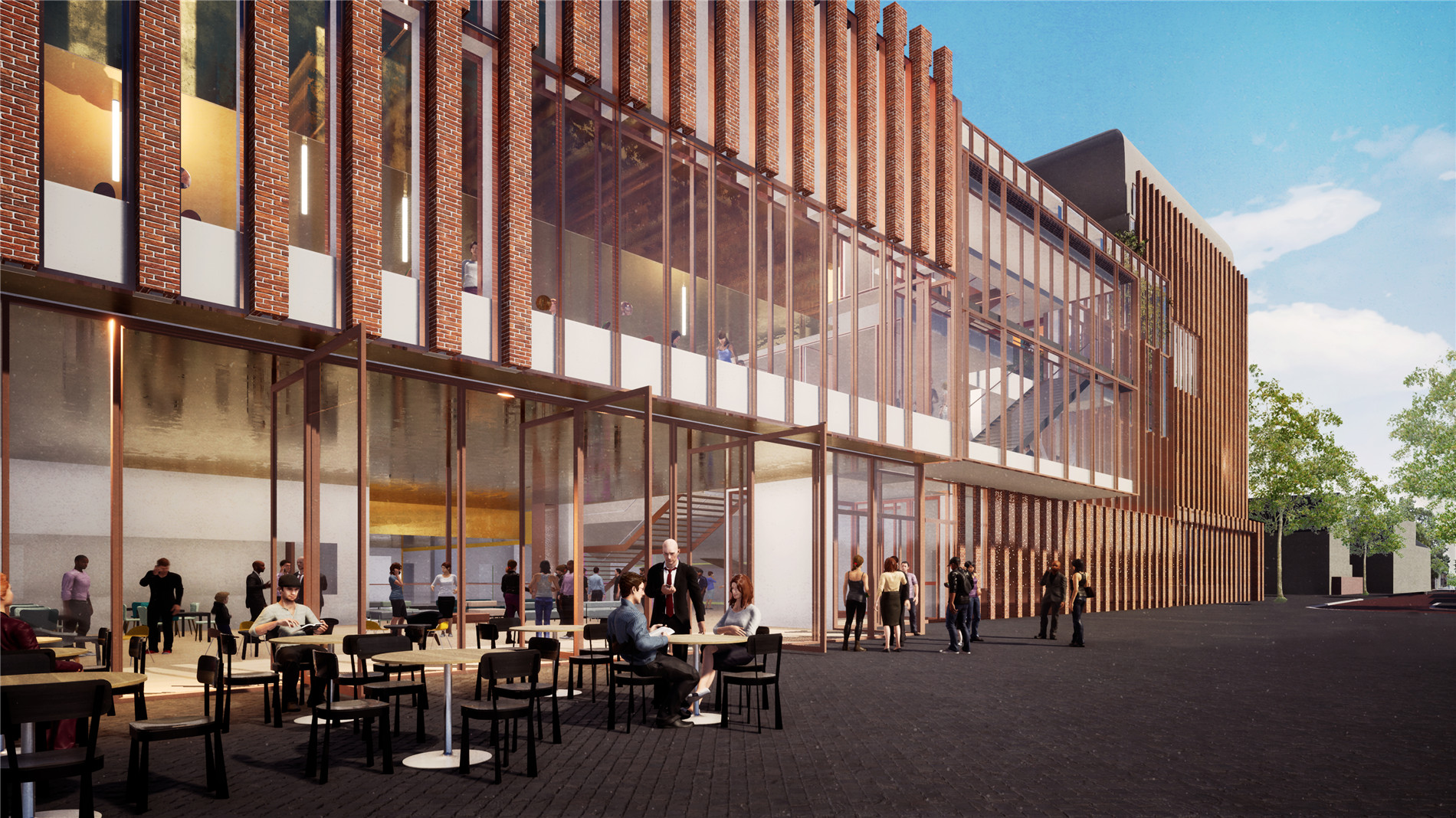
自古以来,剧院就把人们聚在一起,在日常生活中扮演着重要的角色。设计师认为剧院具有重要的社会功能,即使在最令人不安的时期也能提供意义和联系。设计师将剧院设计成一个内涵丰富,带有永恒气质的文化中心,它将远远超越为戏剧爱好者举办表演的功能范畴。在那里,人们将能够相互联系,享受广泛的文化和休闲活动。它是为未来建造的多功能剧院,可以很容易地适应表演艺术的变化和舞台的创新。
Since ancient times, theatres have brought people together and have played an important role in everyday life. NOAHH believes that theatres hold a vital social function – providing meaning and connection through even the most unsettling times. NOAHH has designed the Theater aan de Parade as an enriching, timeless cultural hub that will go far beyond hosting performances for theatre lovers. Instead our forward-looking architects have designed a third place where people will be able to connect with one another and enjoy a wide range of cultural and leisure activities. It is a multifunctional theatre built for the future and can be easily adapted to changes in the performing arts and innovations in staging.
剧院设计并没有停留在立面,而是与周围环境进行对话。透明的玻璃正面创造了一个从公共环境到建筑内部的自然过渡。剧院咖啡厅和花园门厅连接着建筑和Den Bosch的主广场,即Parade广场,可在此欣赏美丽的Bossche Broek自然保护区的景观。建筑在整个一层都是开放的,允许游客在空间之间自由穿行。
The theatre does not end at the facade but instead enters into a dialogue with its surroundings. Transparent glass fronts create a natural transition from the public surroundings to the interior of the building. An inviting theatre café and a botanical outdoor foyer connect the building to the Parade – the main square of Den Bosch – and offer a beautiful view of the Bossche Broek nature reserve. The building is open across the entire width at ground level, allowing a seamless shift for visitors moving between spaces.
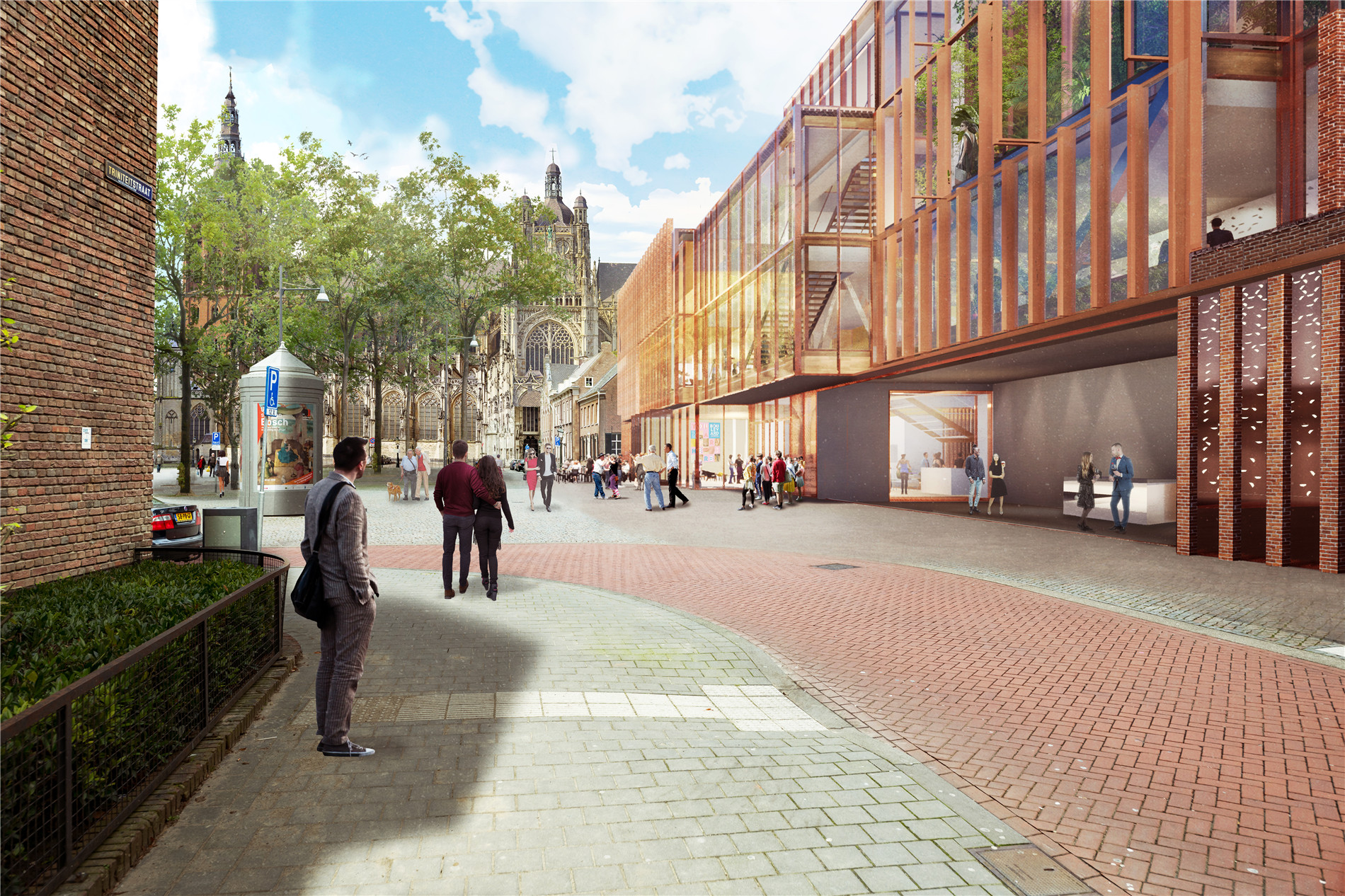
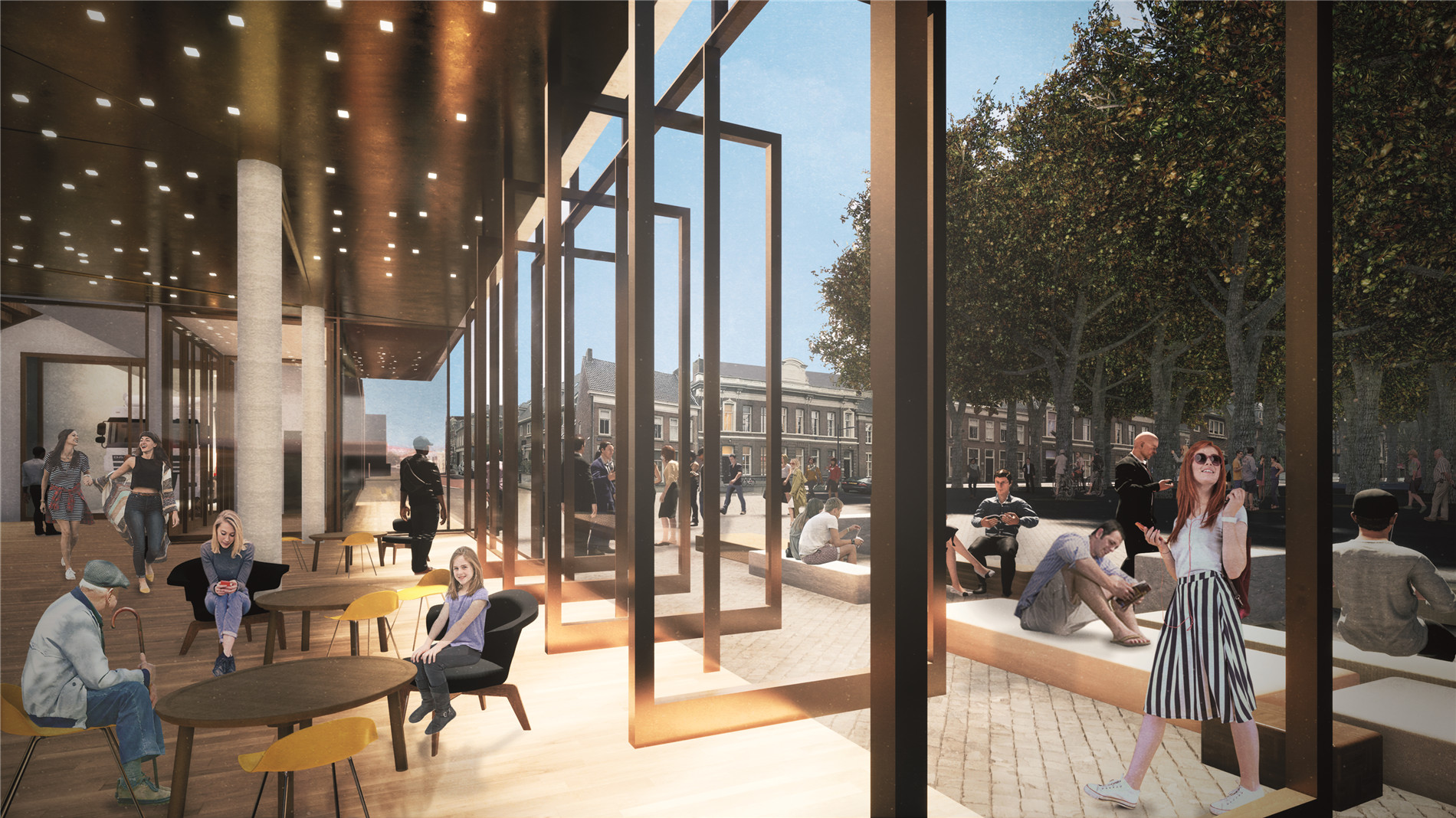
该建筑的设计理念是将两个独特的大厅结合在一个屋檐下,每个大厅都有自己的定位、审美和项目规划。弯曲的屋顶为两个大厅提供了可识别的轮廓。这个富有表现力的大厅组合——私密、优雅的剧院大厅和灵活、现代的Parade大厅——连接到建筑的大型中央空间。门厅、剧院咖啡厅、花园厅和屋顶露台与中央空间相连。
The design concept of the building is to bring together two unique halls, each with its own identity, aesthetics and programming, under one roof. The characteristic curved rooftops provide both halls with recognisable silhouettes. This expressive ensemble of halls – the intimate, elegant Theatre Hall, and the flexible, modern Parade Hall – connects to a large central space in the building. The foyers, the theatre café, the botanical foyer and the roof terrace are all connected to this central space.
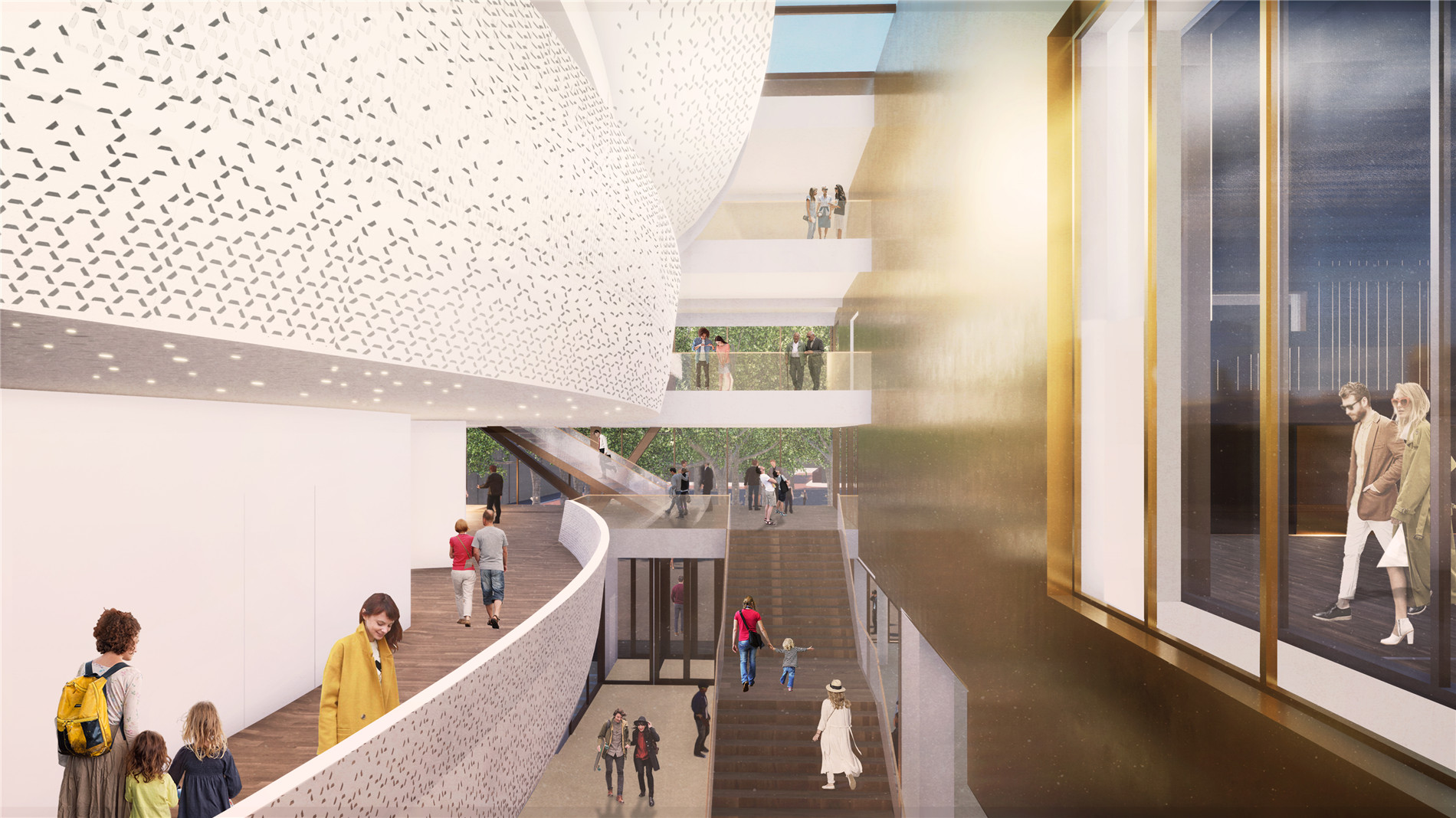
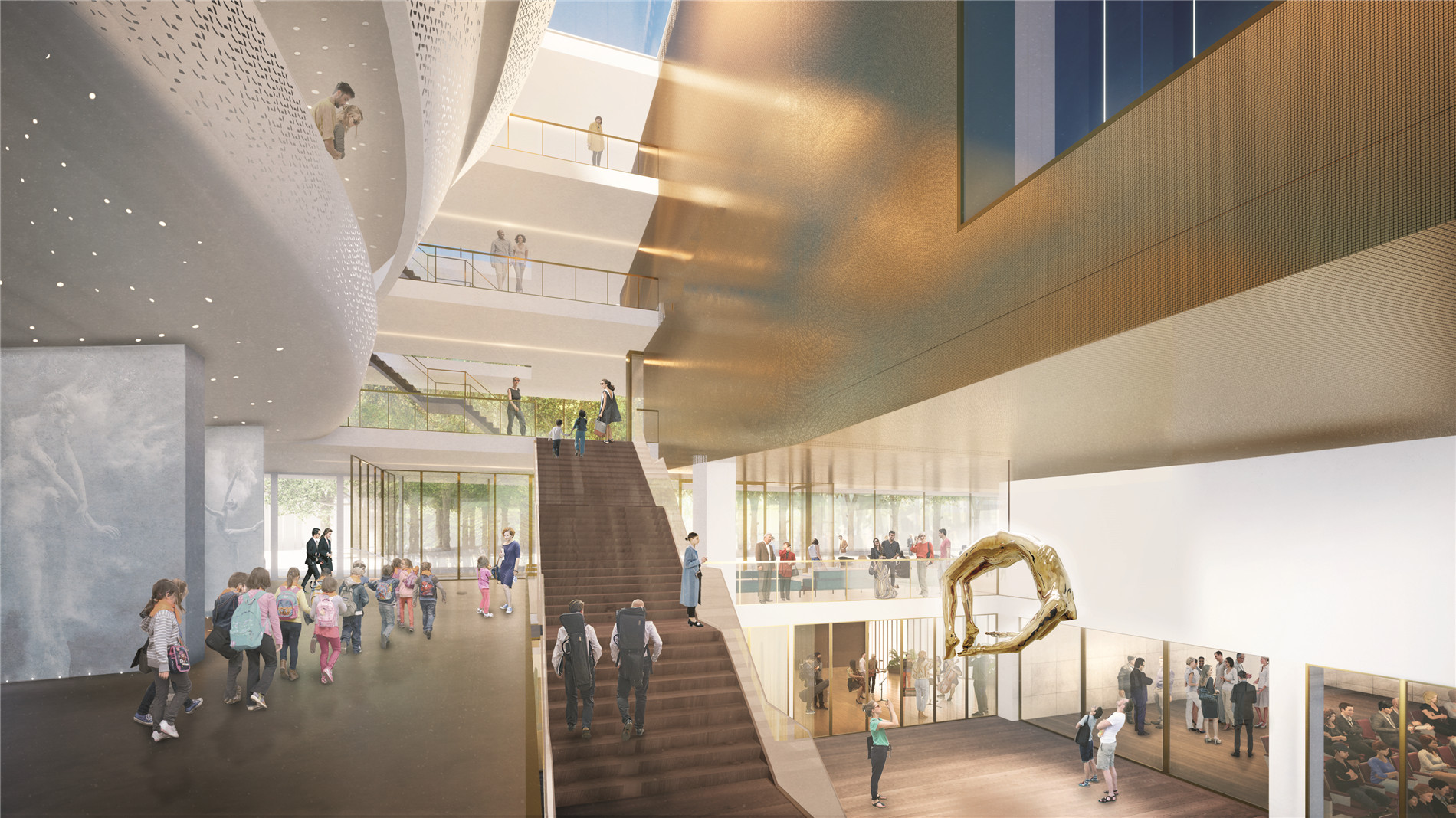
中央空间不仅为建筑提供了光线和空气,还促进了剧院所有区域和游客之间的互动,并连接了地下部分和建筑的其他部分。
This is an essential aspect of the design: not only does this space provide light and air in the heart of the building, it also stimulates interaction between all areas of the theatre and its visitors, as well as connecting the souterrain to the rest of the building.



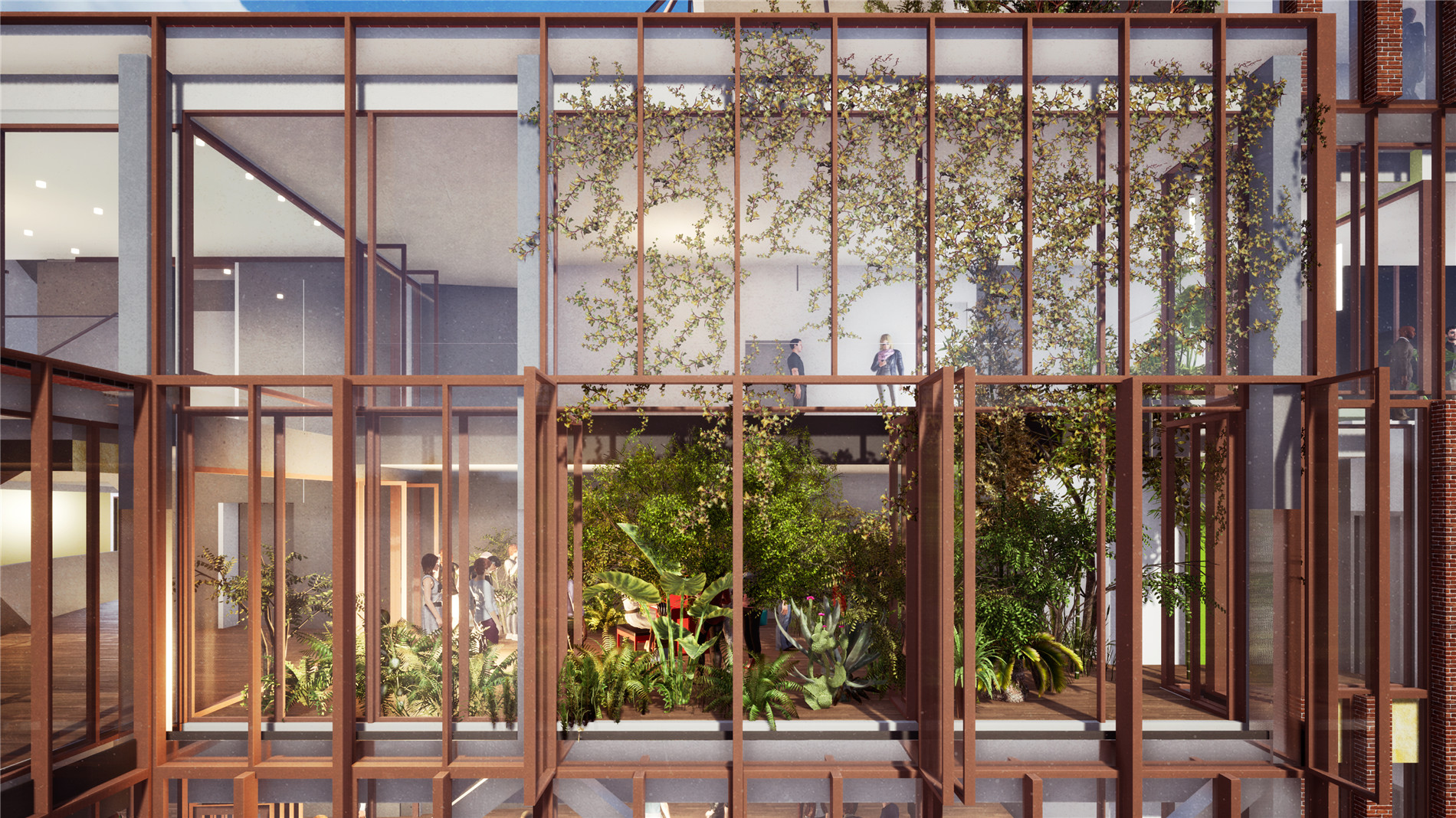
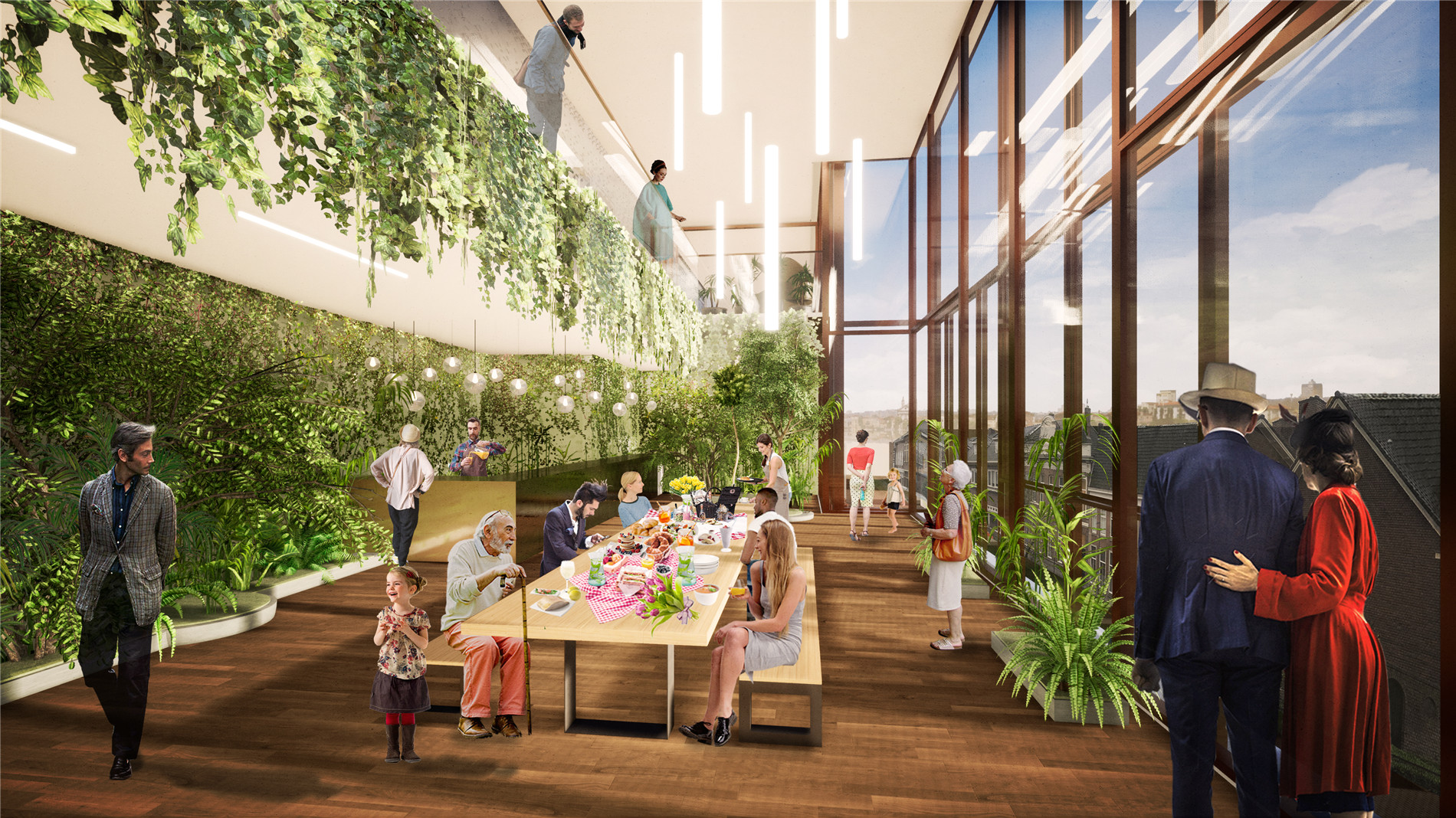
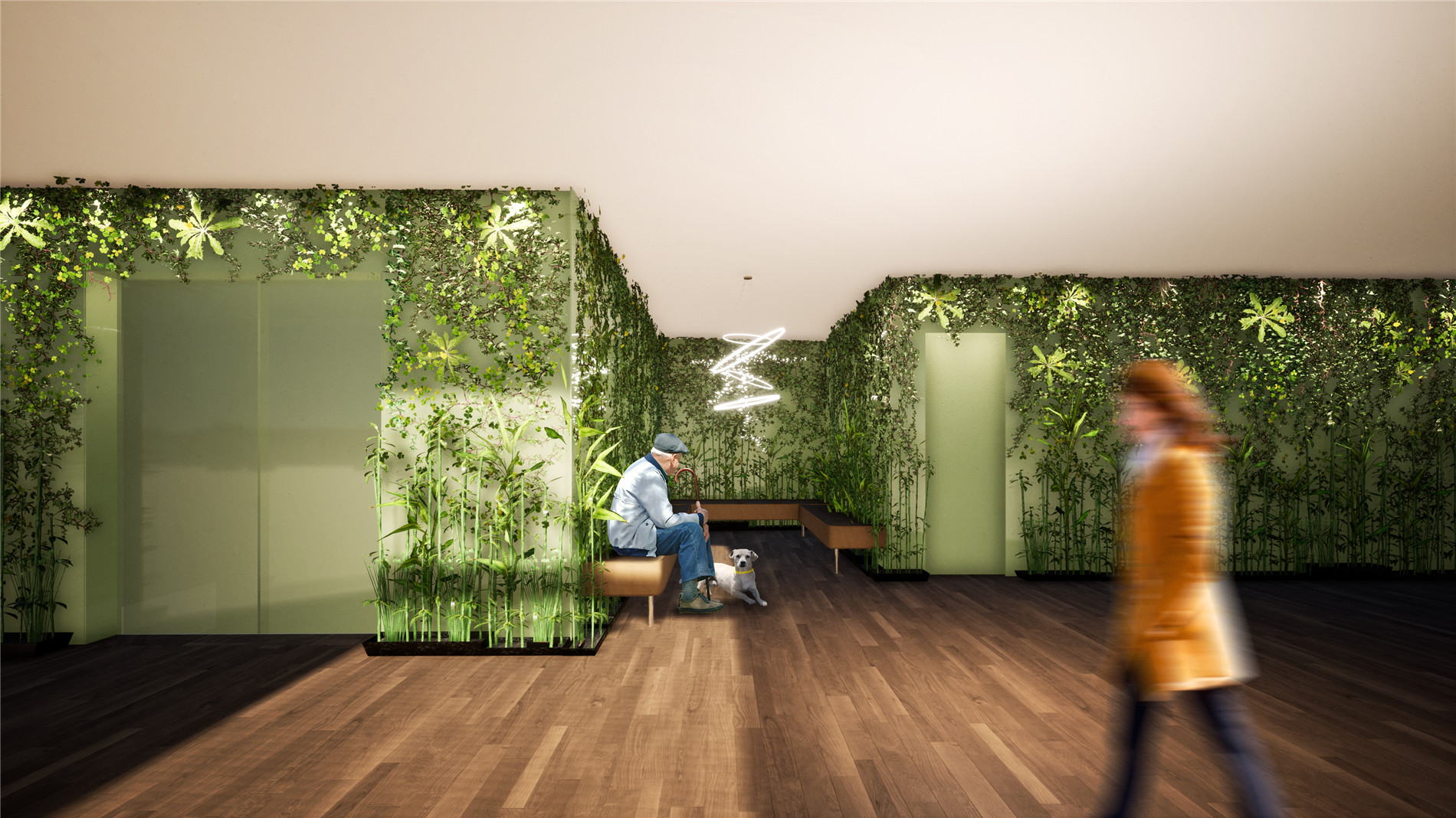
该设计的一个显著特点是对原建于1976年的剧院大厅的再利用。建筑中亦有许多可用作舞台的非正式空间,为创新的艺术项目提供了一系列的可能性。设计弱化了房子前后的传统边界,为更创新、灵活、面向未来的空间使用铺平了道路。
A striking feature of the design is the reuse of the construction of the grande Theatre Hall, which was originally built in 1976. There are many informal spaces in the building that function as stages, offering a range of possibilities for innovative artistic programming. Traditional boundaries between the Front of House and the Back of House have been disregarded, paving the way for a more innovative, flexible, future-oriented use of the space.
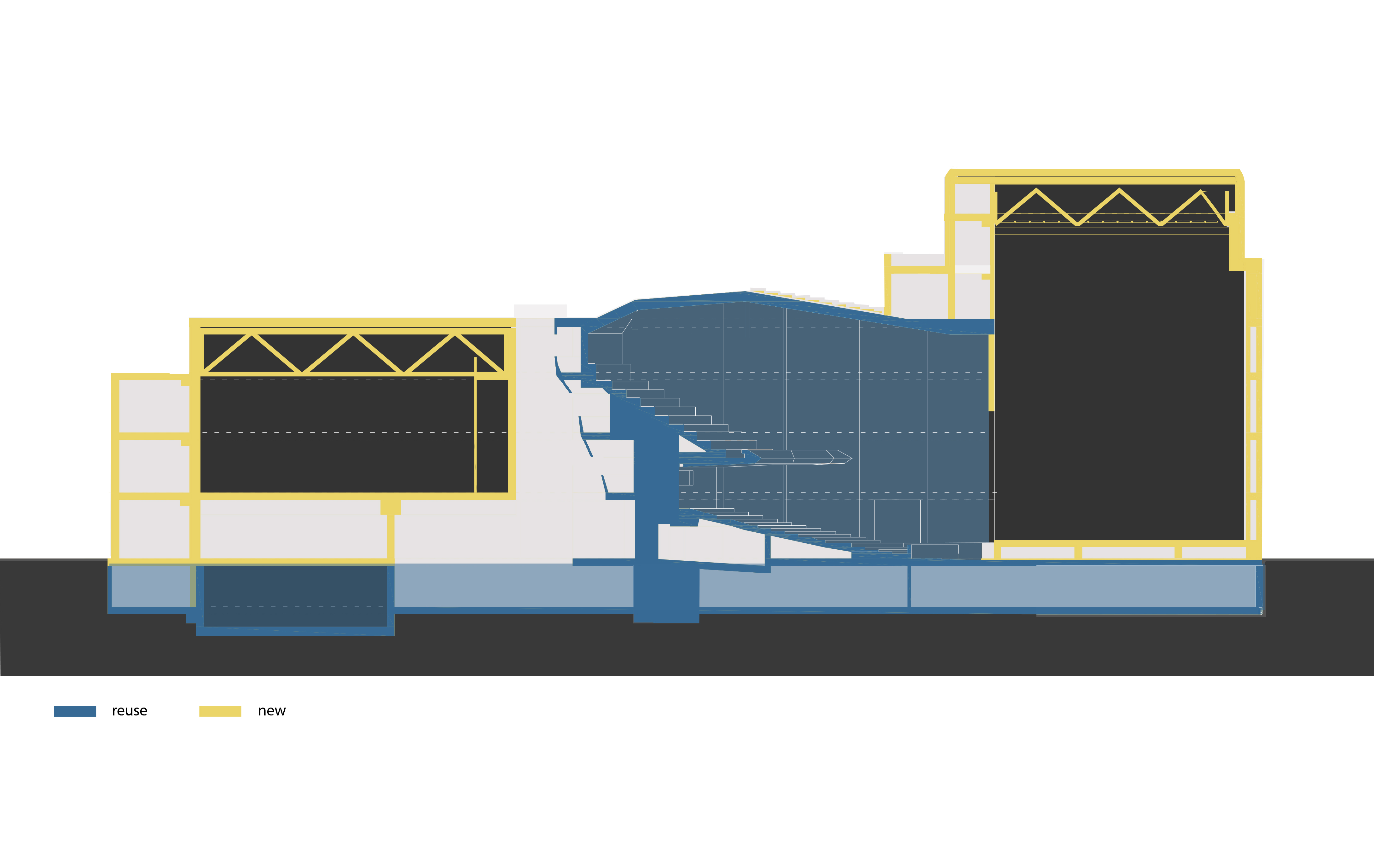
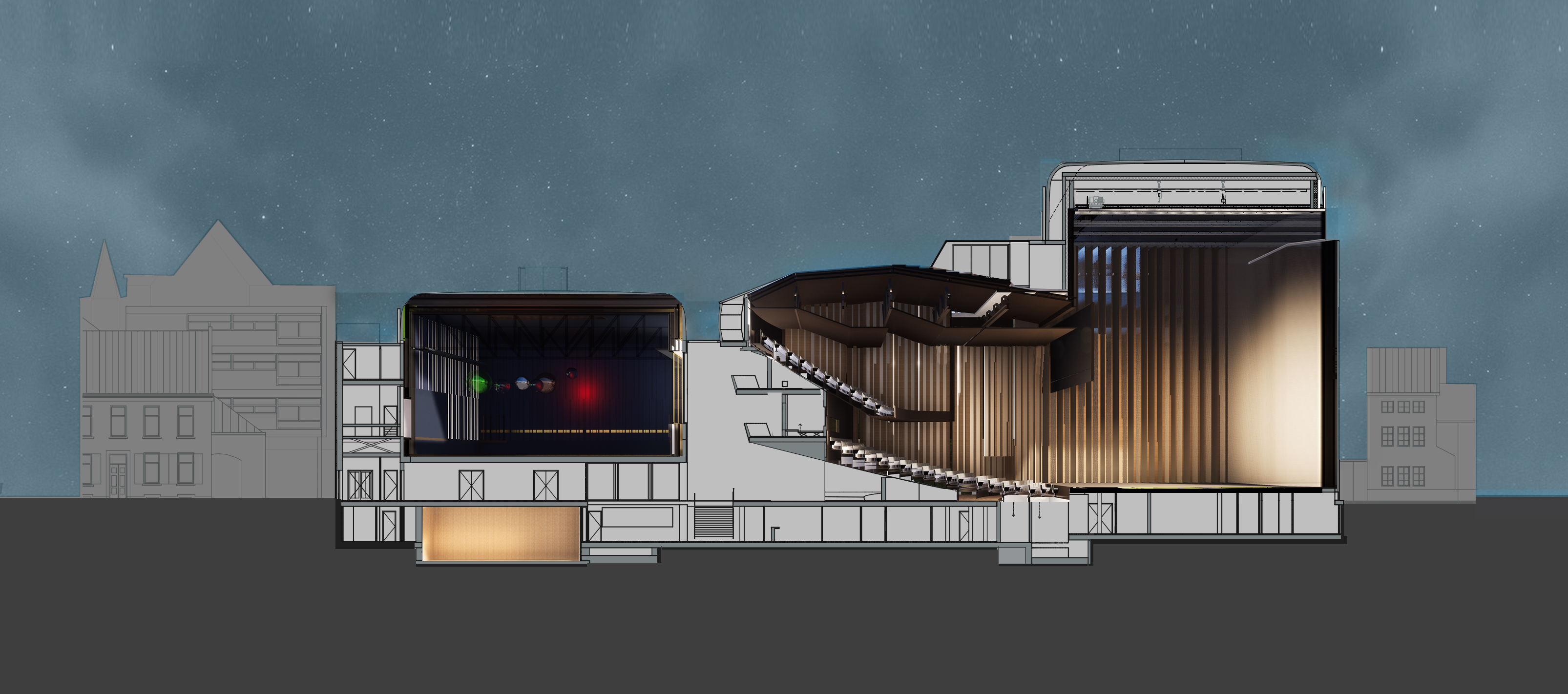

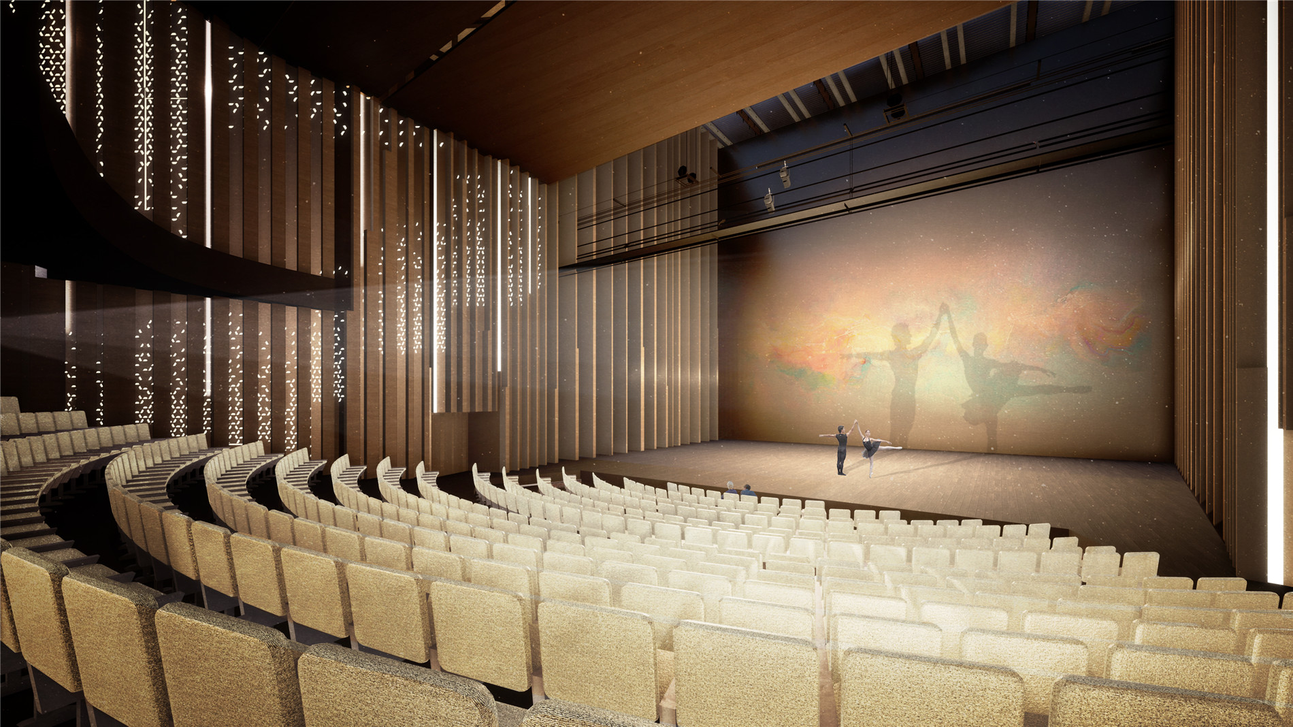
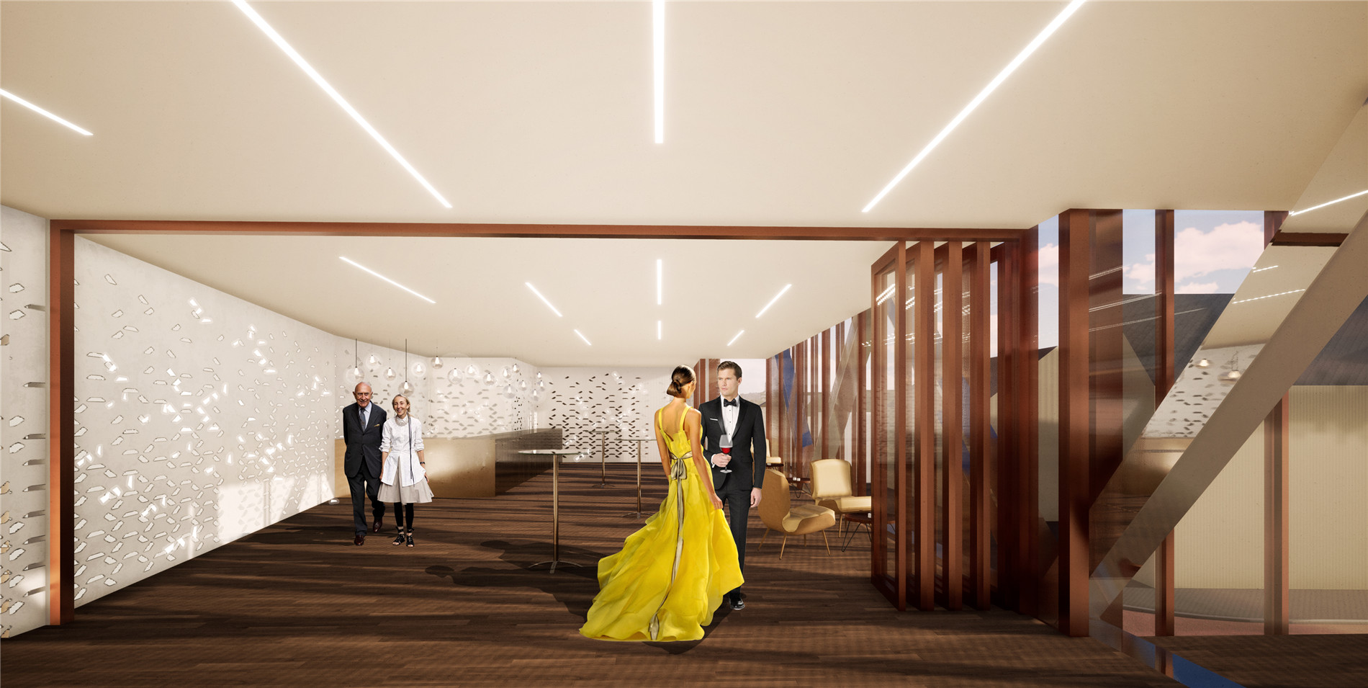
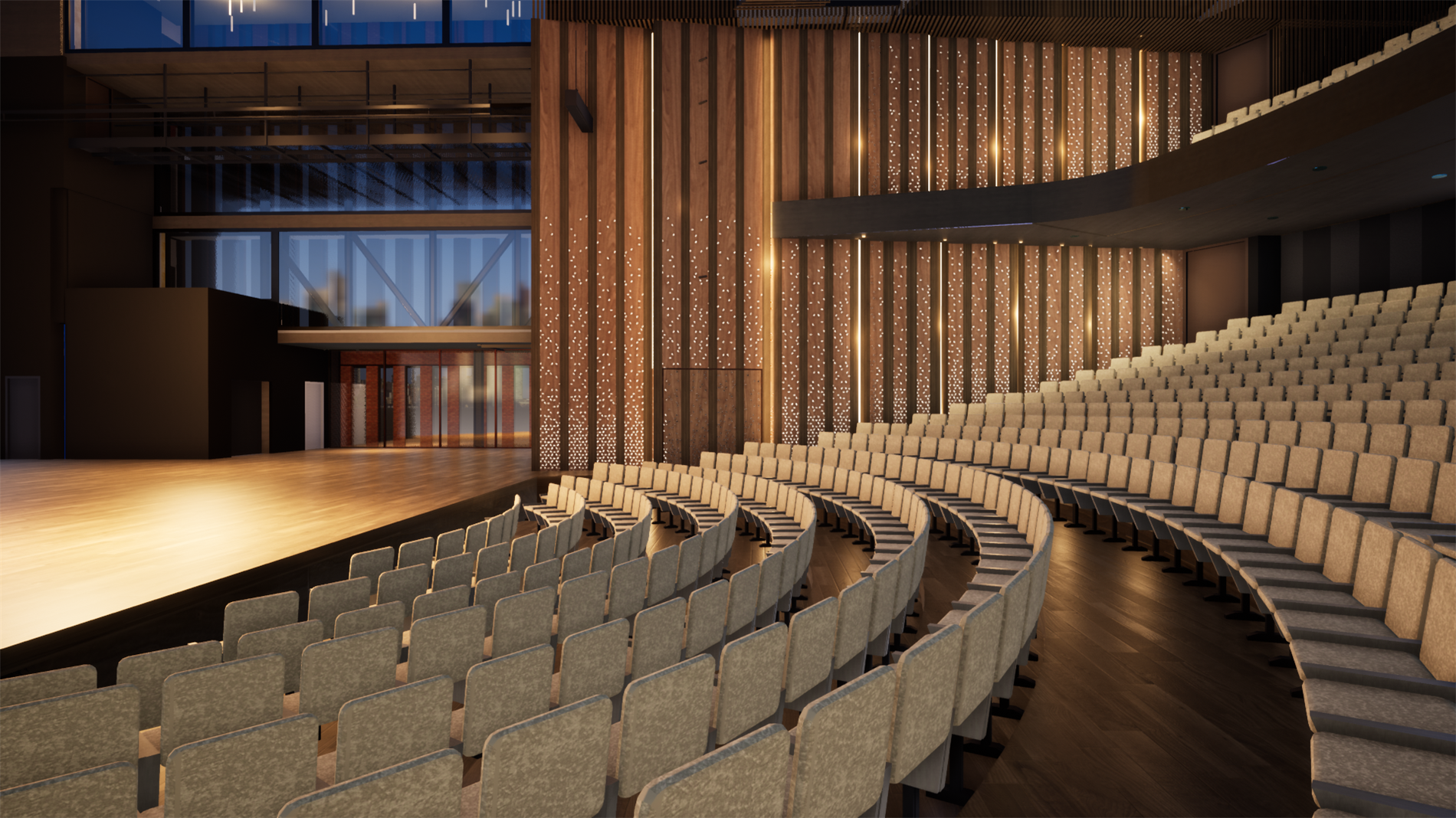
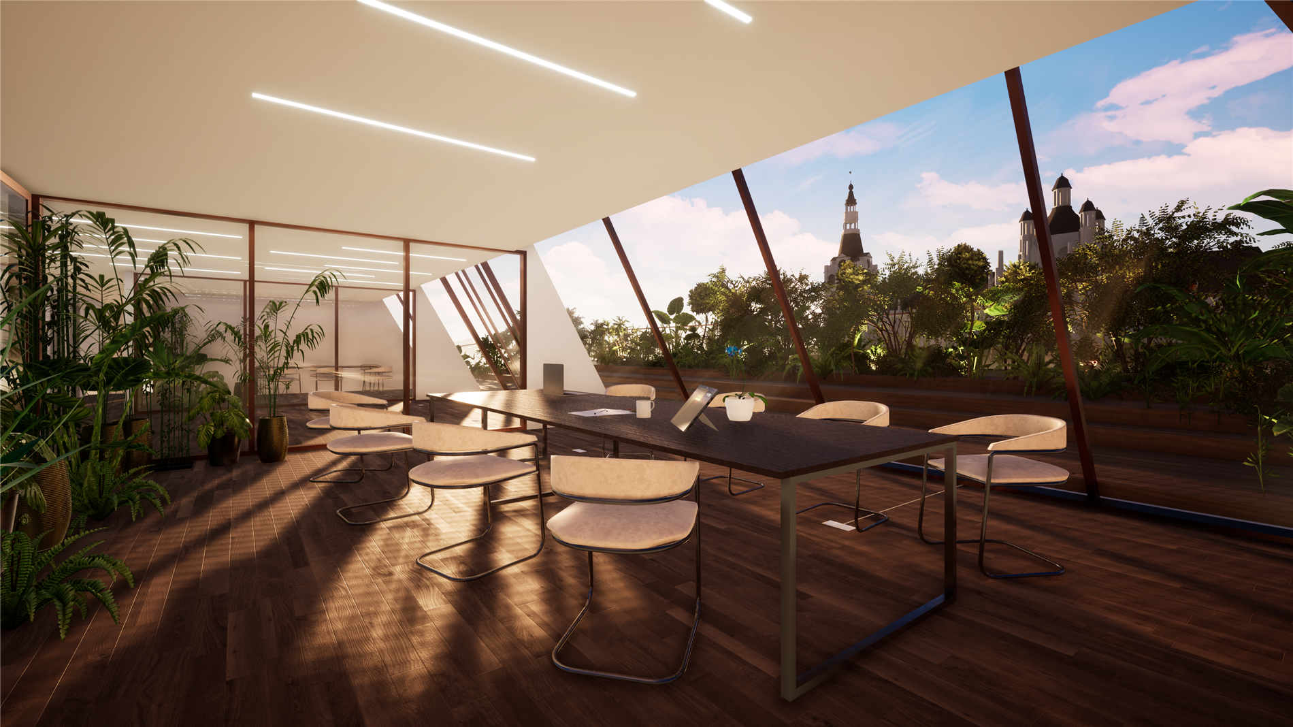
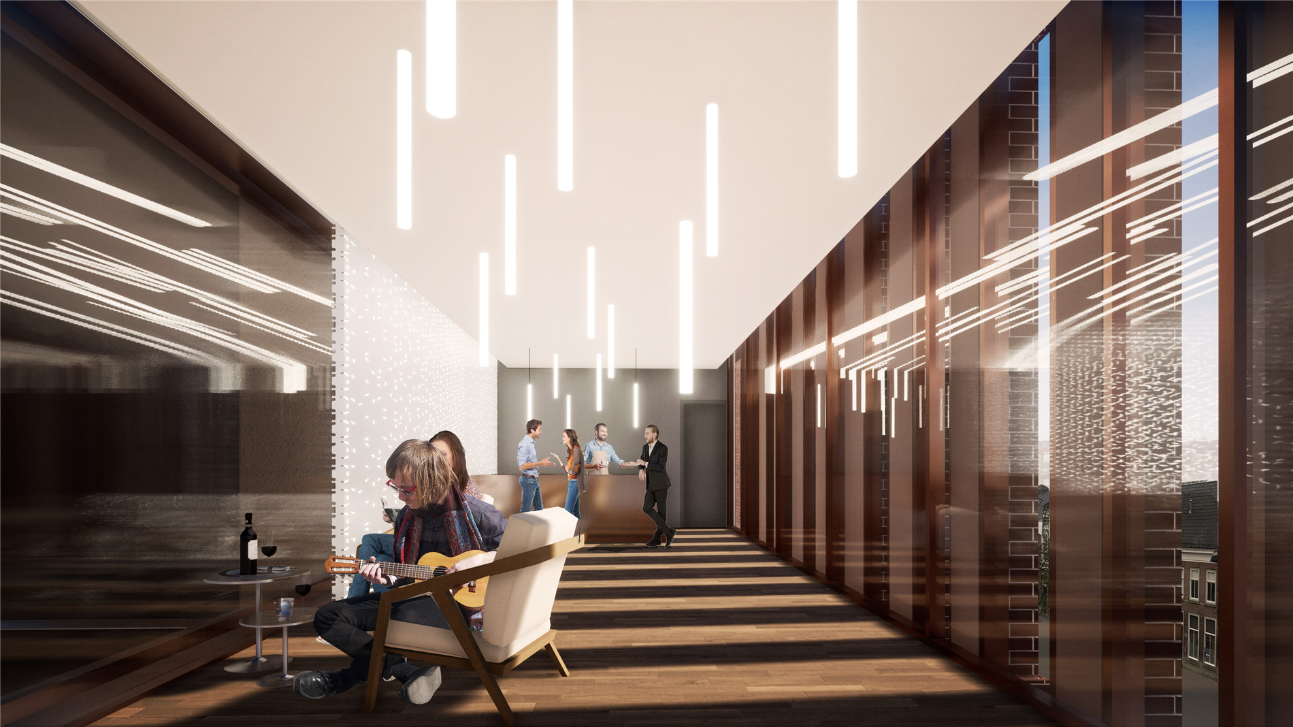
生动的立面使用了大量石制挂件,就像用透明的巴里纱围住大厅。对于立面的颜色,NOAHH从邻近广场的栗树中获得灵感。两个大厅的外立面和外部涂层使用金色金属和灰色陶瓷,在砖石结构中相互交织,与附近的St. Jan大教堂建立了视觉联系。
The lively façade contains a rich tapestry of masonry structures and encloses the halls like a transparent voile. For the colour of the façade, NOAHH drew inspiration from the chestnut trees located on the adjacent Parade Square. The façade and the exterior coating of the two halls – executed in gold-coloured metal and soft grey ceramic – are interwoven in this masonry pattern, establishing a visual connection with the nearby St. Jan cathedral.
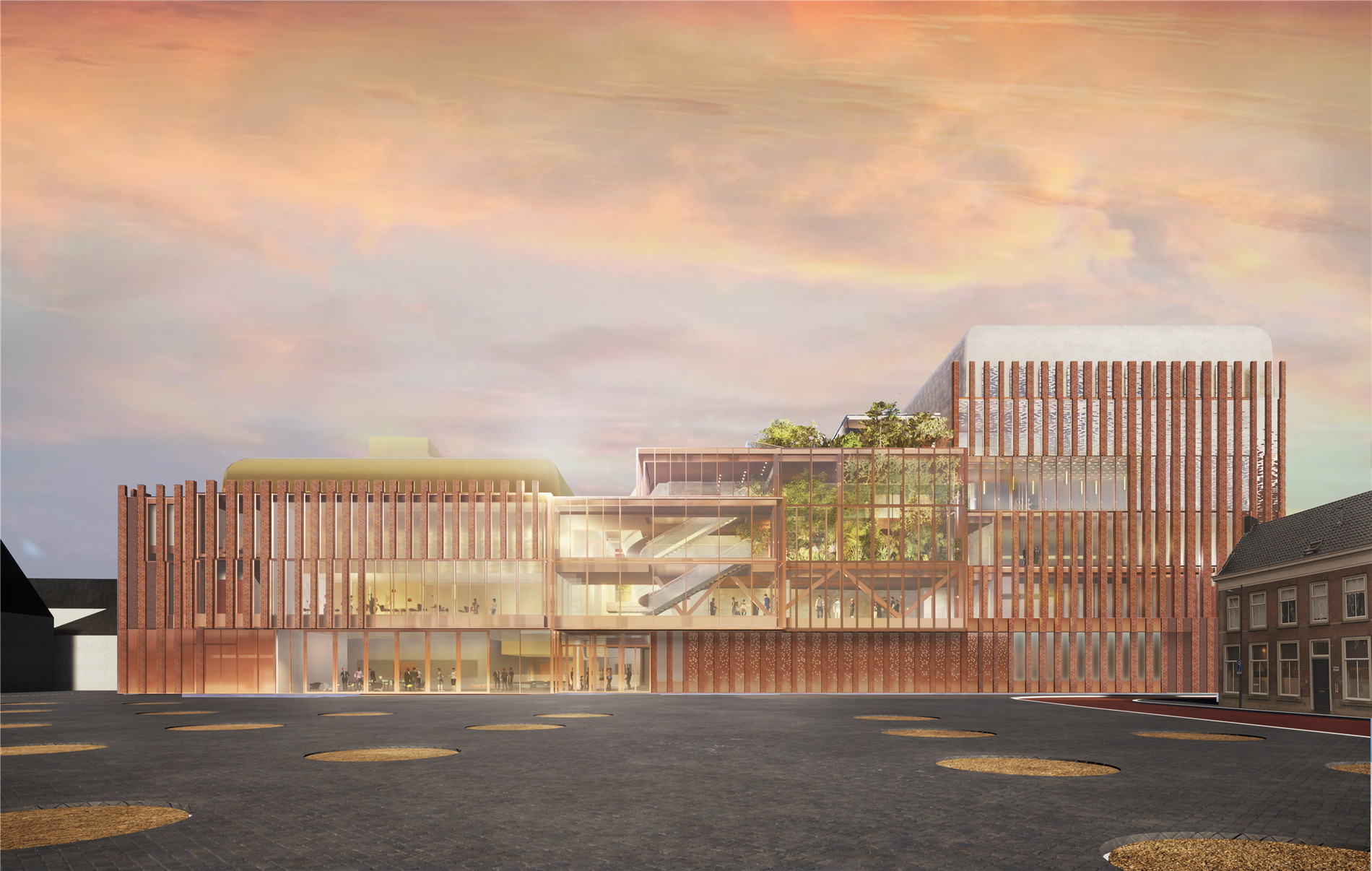
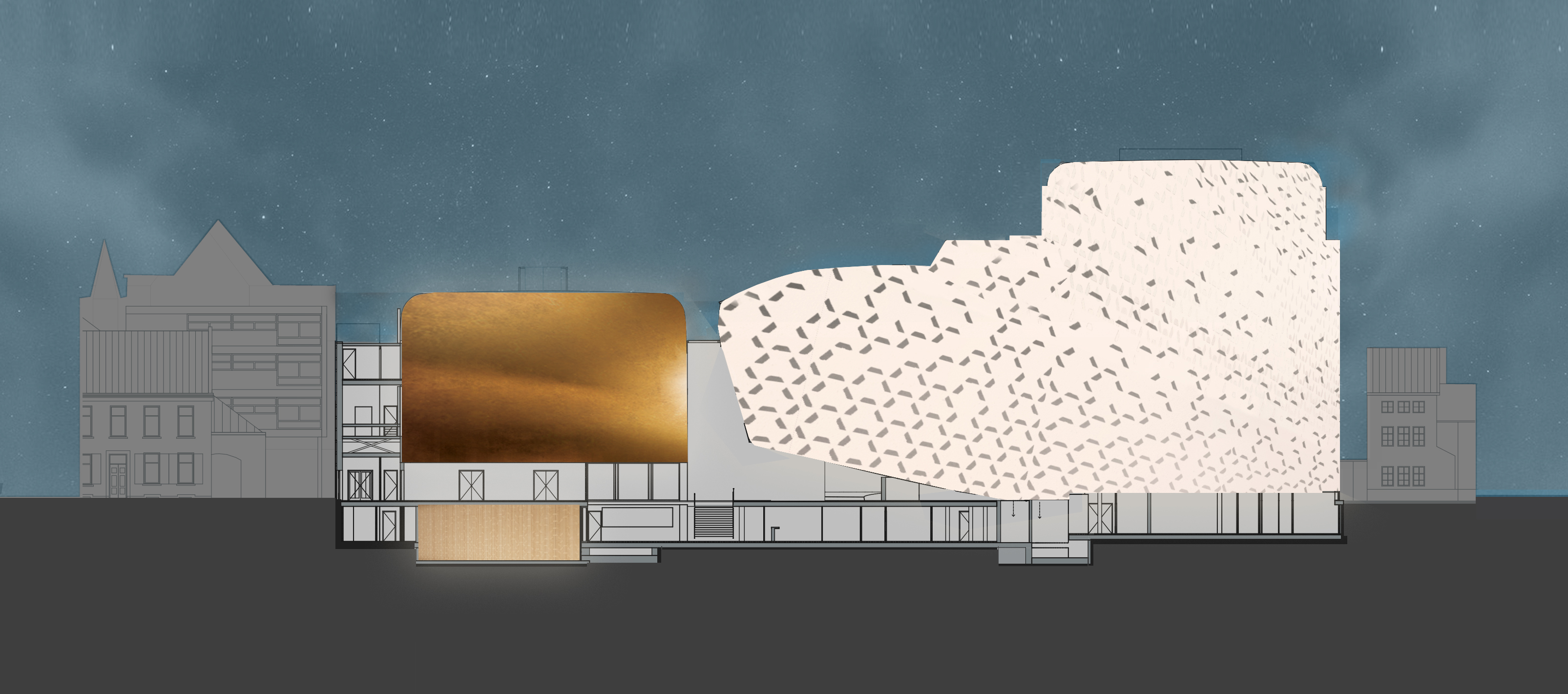
对于立面本身的设计,NOAHH的灵感来自于德莫里安(De Moriaan)砖房的中世纪图案。这是荷兰最古老的砖房,建于1220年,距离剧院只有一箭之遥。立面设计采用“平面细分”的方式,使用几何形状平铺,从亮到暗,从封闭到开放。这也是建筑开放、包容和受欢迎概念的恰当的空间转换。
For the design of the façade itself, NOAHH was inspired by the medieval patterns found in the brickwork of De Moriaan – the oldest brick house of the Netherlands. Built in 1220, it is located only a stone’s throw away from the theatre. The façade design is composed of ‘tessellations’, tiling of planes using geometric shapes, run from light to dark and from closed to open – an apt spatial translation of the concept of a building that is open, inclusive and welcoming.
设计图纸 ▽
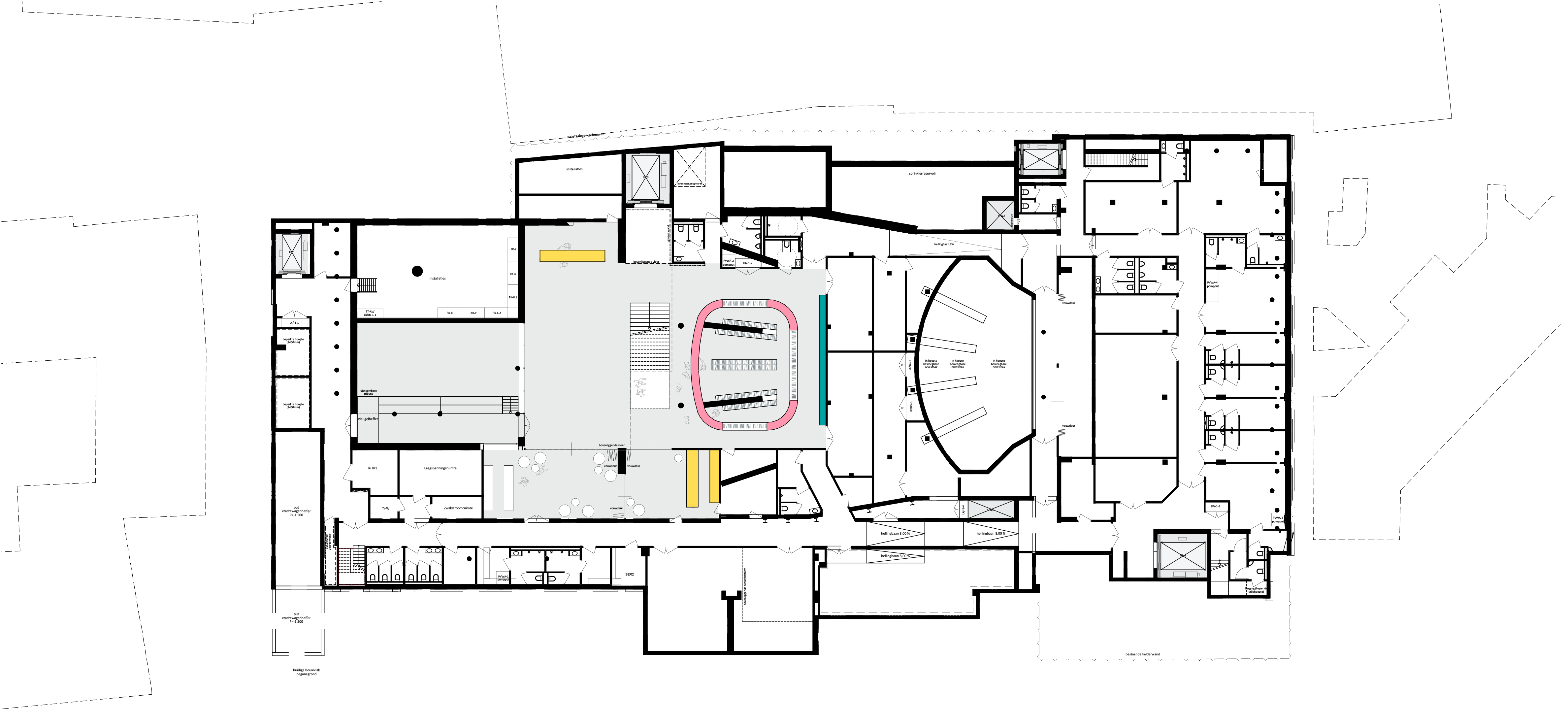
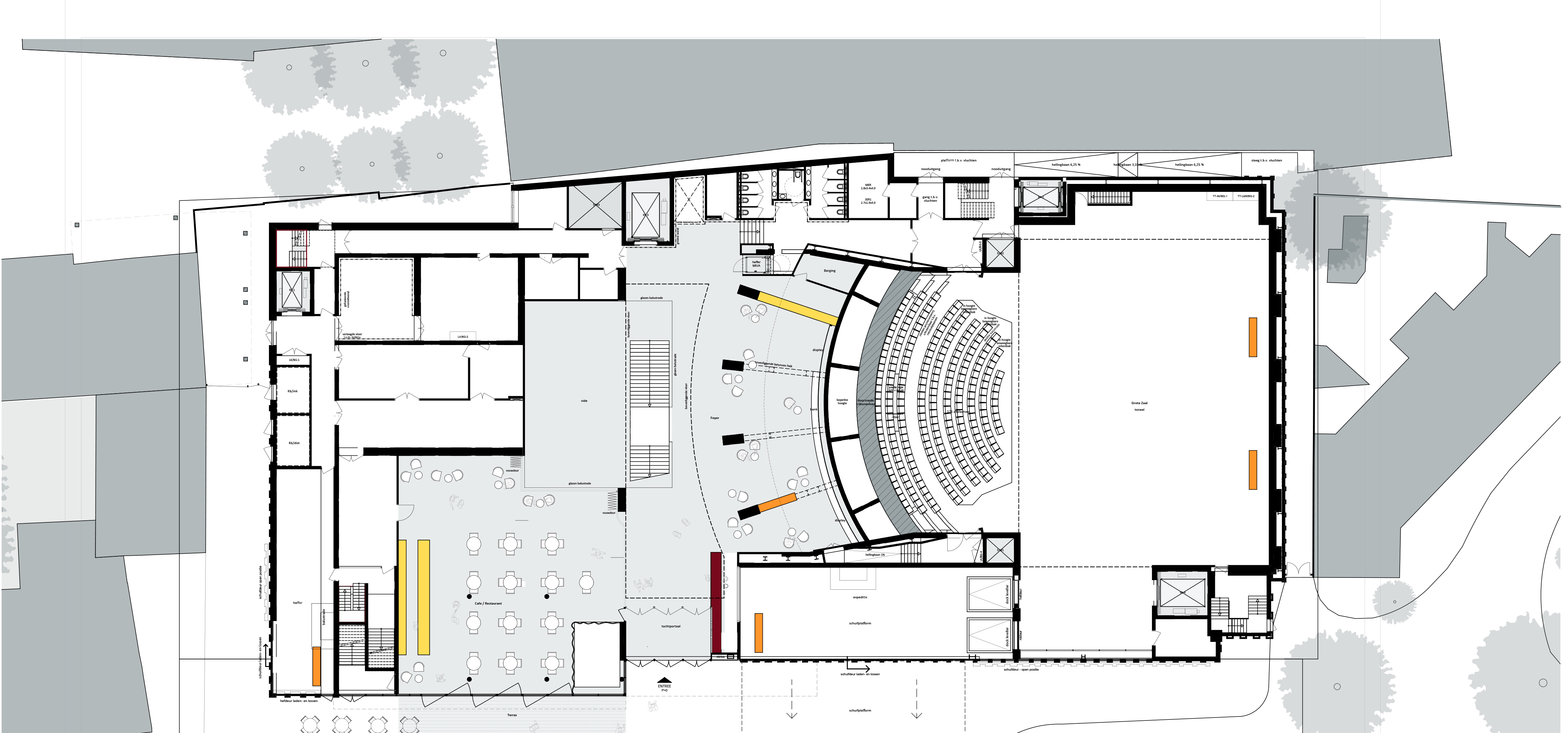
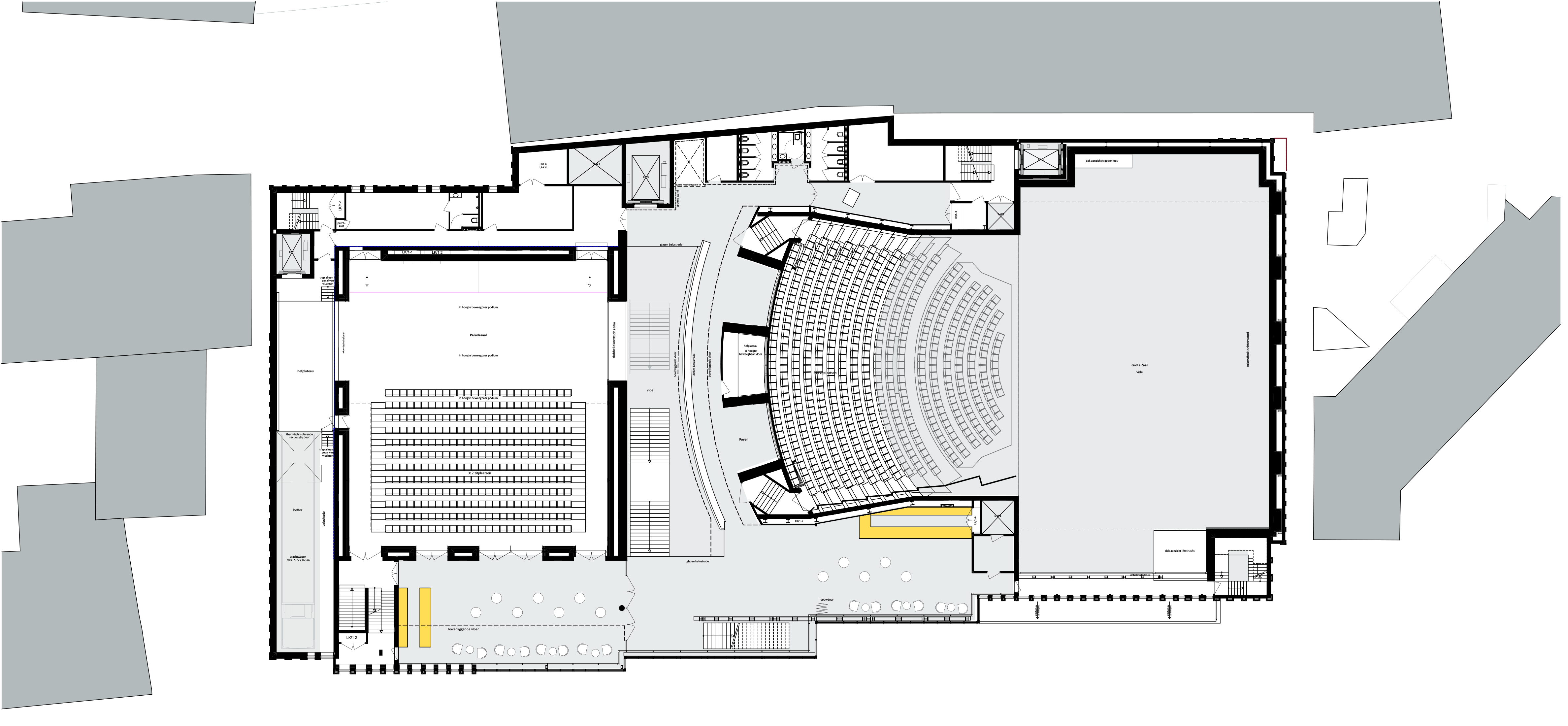

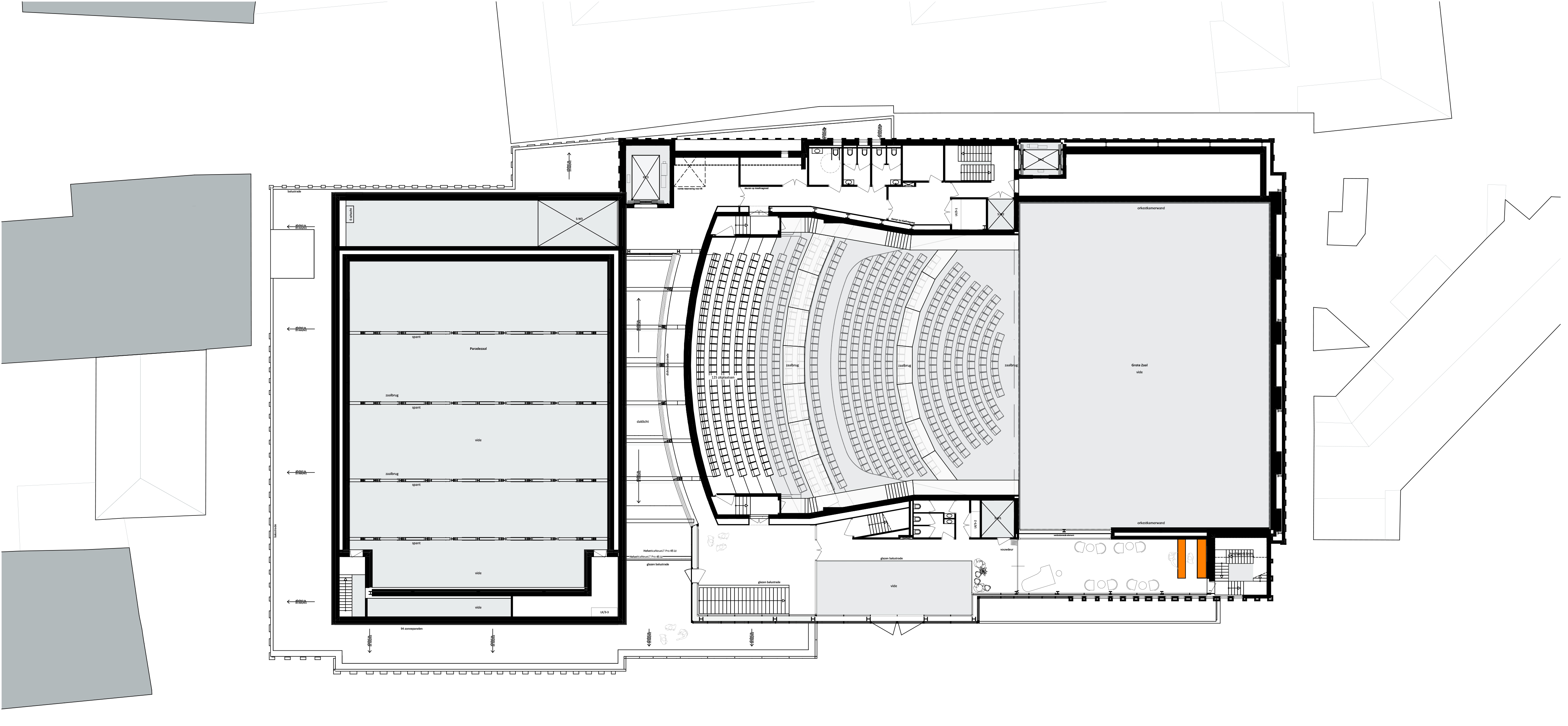



版权声明:本文由NOAHH授权有方编辑发布,欢迎转发,禁止以有方编辑版本转载。
投稿邮箱:media@archiposition.com
上一篇:建筑地图81 | 开普敦:下一站,非洲
下一篇:iADC设计博物馆:折叠的表皮 / 严迅奇建筑师事务所