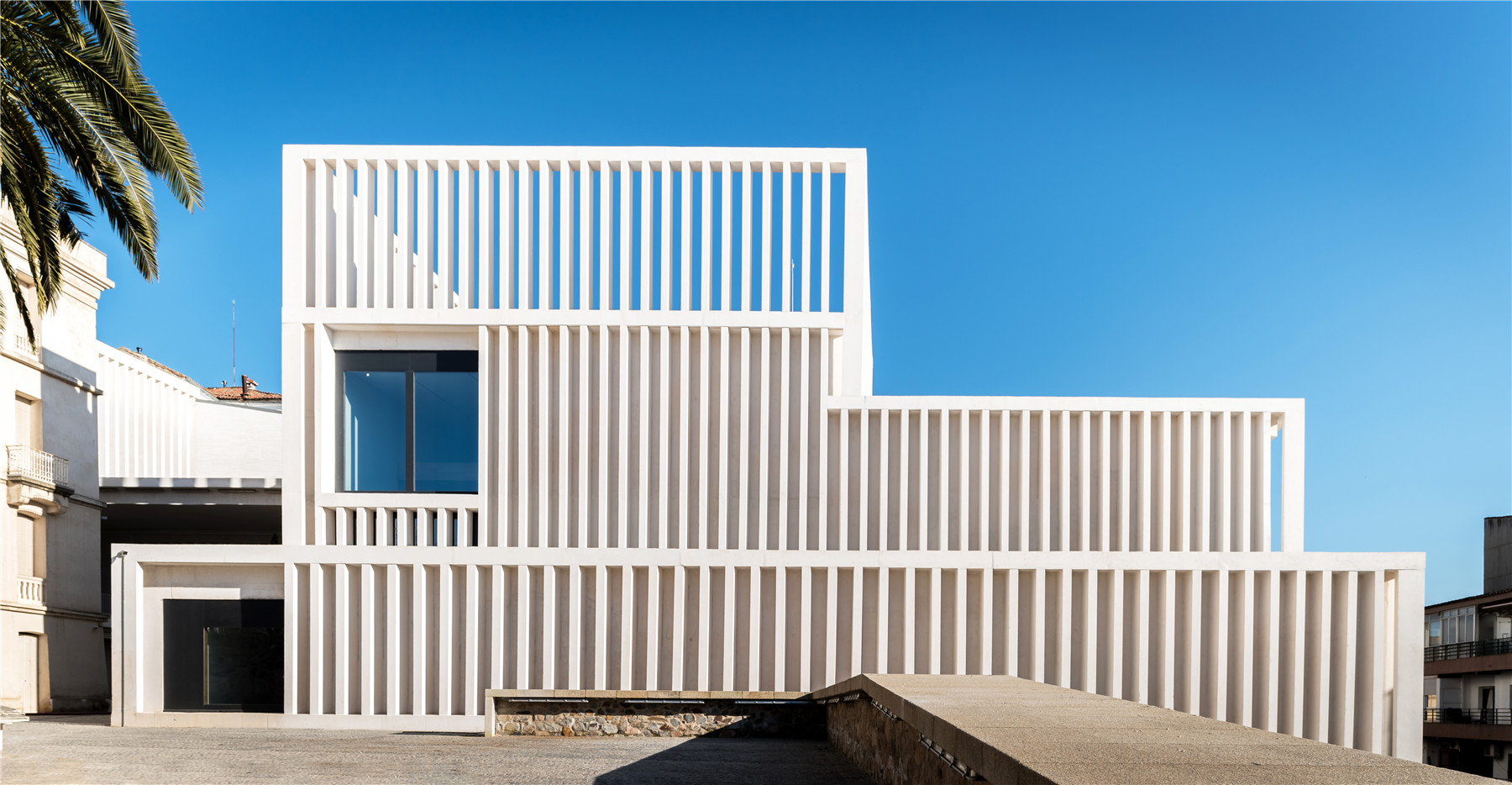
设计单位 EMILIO TUÑÓN ARQUITECTOS
项目地点 西班牙卡塞雷斯
建成时间 2019
摄影 Alberto Amores & Pancho Matienzo
位于卡塞雷斯的Helga de Alvear基金会总部项目分两个阶段进行:Casa Grande的修复和原后花园建筑的扩建,以及附加地块的新建筑的建造。
The project for the headquarters of the Helga de Alvear Foundation in Cáceres was carried out in two stages: the rehabilitation of the Casa Grande and the extension of the building occupying its former backyard garden, and the construction of a new building in the attached plot.

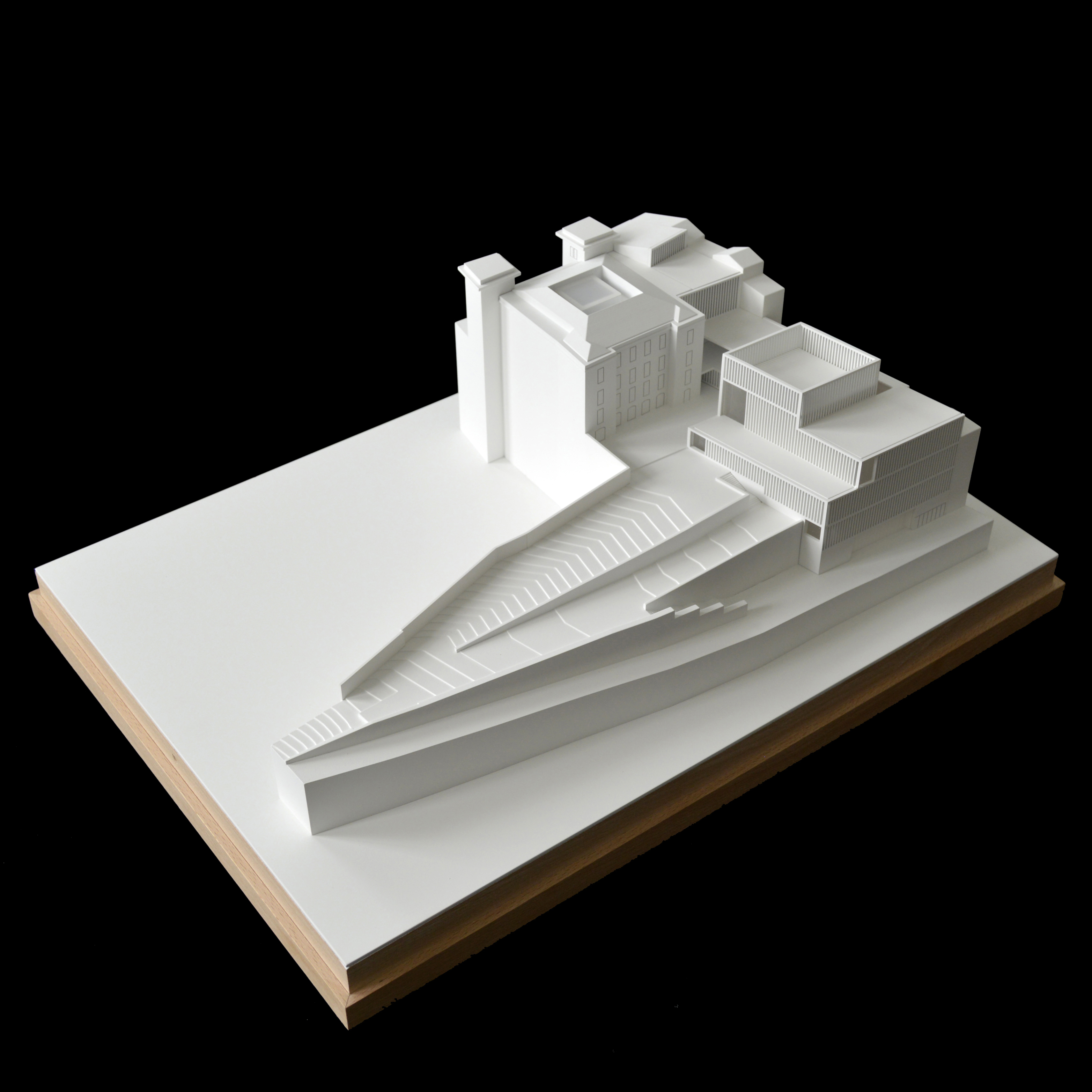
设计方认识到项目位置的重要性,希望尊重城市长期以来的运作方式,并结合当代的理解。因此,项目的设计基于一种新的、可识别的共存策略,是基于既有情况制定的一套新规则。
The project is aware of its location, and wishes to respect the long-established manner in which the city functions, without compromising a new and contemporary understanding of it. Therefore, it is based on a strategy where the new and the recognizable can coexist; a new set of rules dictated by the given circumstances.

新地块与城市的边界一致。它位于中世纪古城边界,具有历史意义。在地理上,它也是一个山谷的自然边界。
The newly acquired plot conforms a frontier for the city, both historically, as it is located in the old town’s medieval border, and geographically, for it is a natural border of a valley.
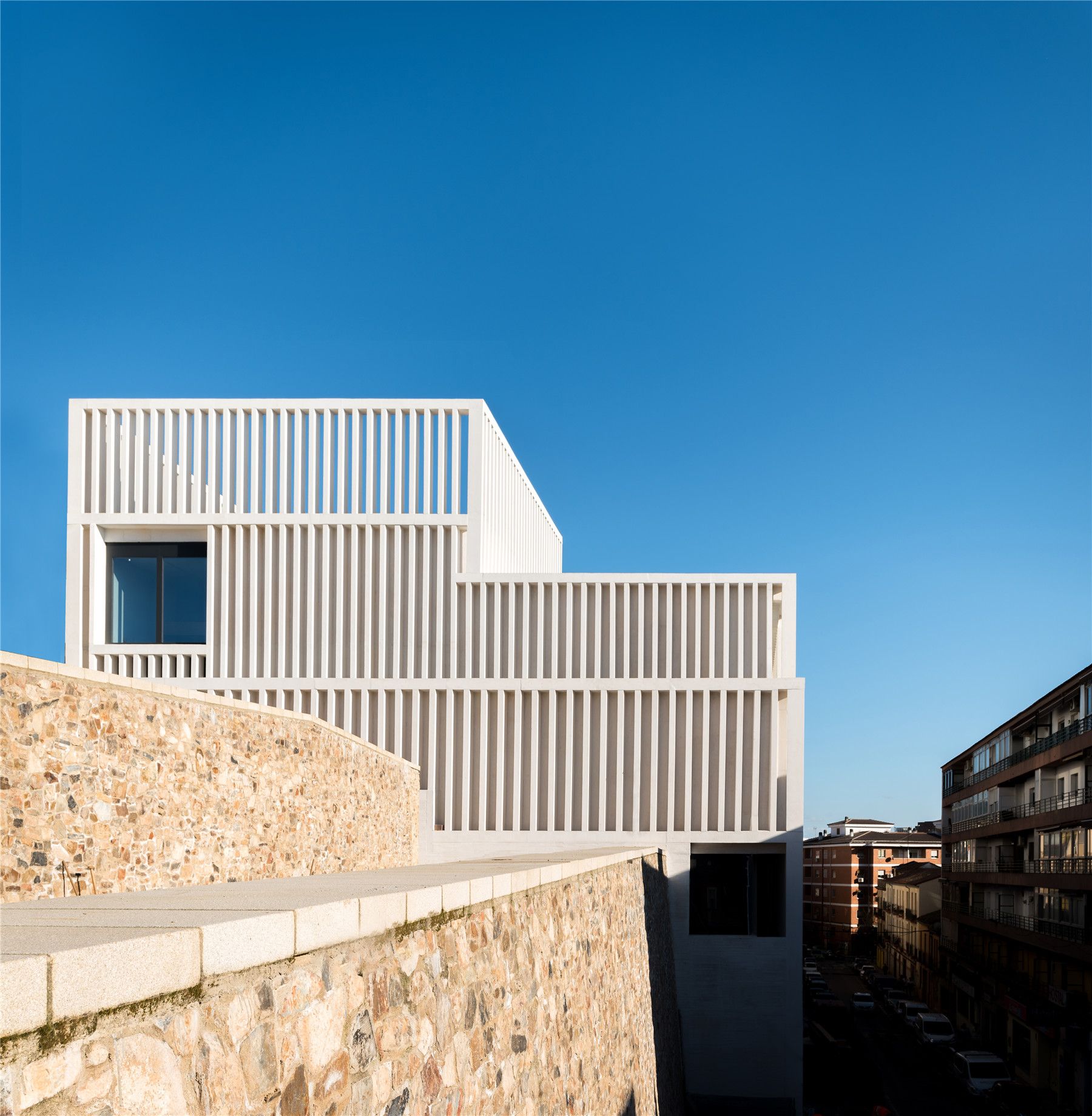
该方案恢复了地块原有的交通特征,城墙内外形成渗透空间。公共长廊贯穿了整个项目,连接主要入口到地基,穿过屋顶和后院花园,到达地块的另一侧。长廊为城市创造了另一条通道,并连接了卡塞雷斯老城区的公共广场和步行长廊。
The proposal brings back the plot’s original trait of a transit piece of land where exchange between the inside and outside of the city’s wall occurred, becoming again a permeable urban space. A public promenade unfolds throughout the project, connecting the main entrance to the Foundation, travelling through its crossable roof and down its backyard garden, to the other side of the plot; creating yet another passageway for the city and joining in the existing chain of public squares and promenades that characterize the old town of Cáceres.
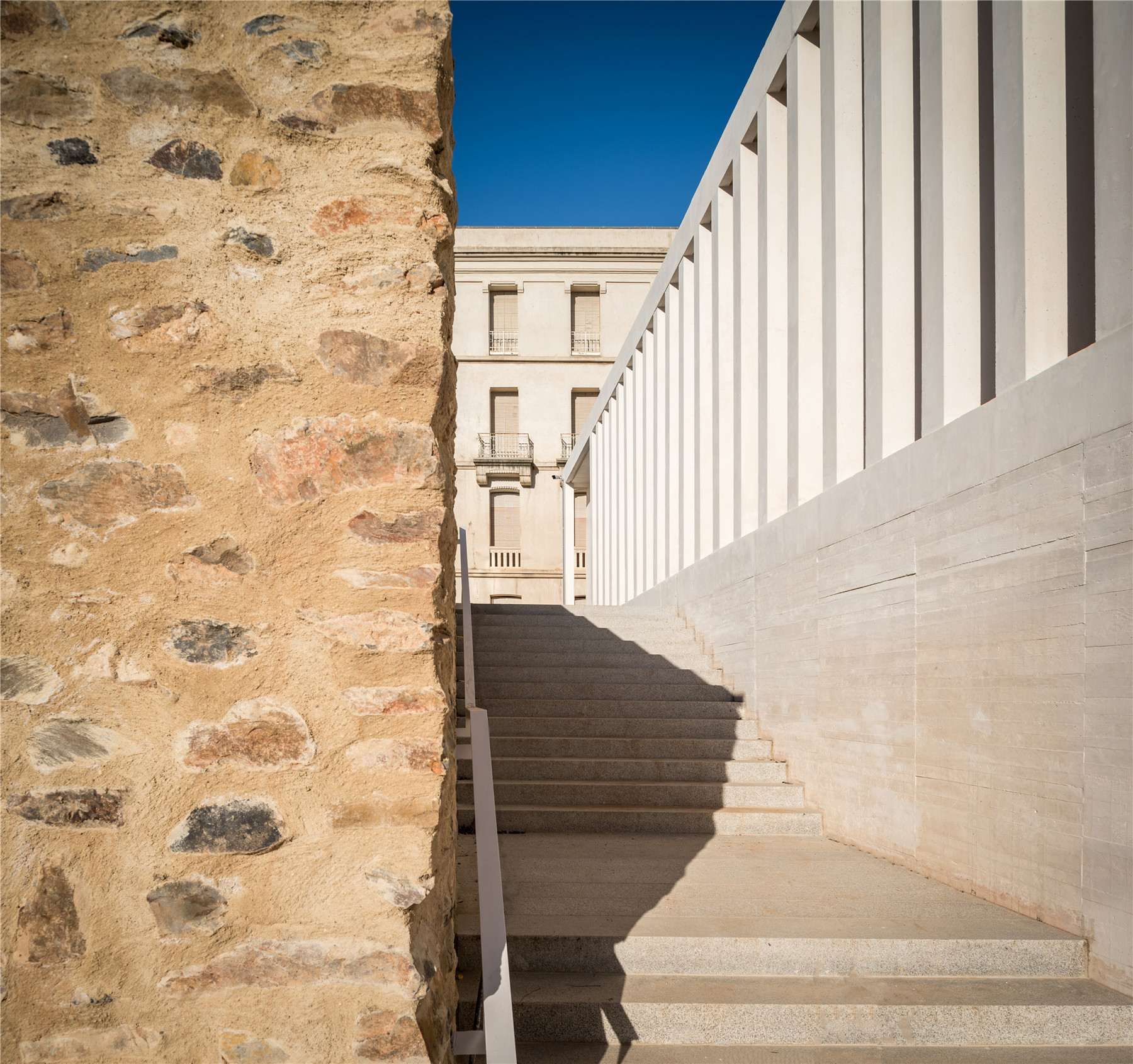
就像艺术在过去只是少数人的特权,现在已经向所有人开放一样。该设计策略也表达了创建城市里的“错视画”的想法,城市里仍存有的边界交叉并淡化,创建一个横跨私人领域的公共通行干道。
Just like art, which in the past was a privilege and restricted for only a few, has now been made accessible to all, the proposal embodies the idea of creating an urban “trompe l’oeil”, where the remaining limits and borders are twisted and diluted, so as to create an accessible public artery that crosses the sphere of the private.
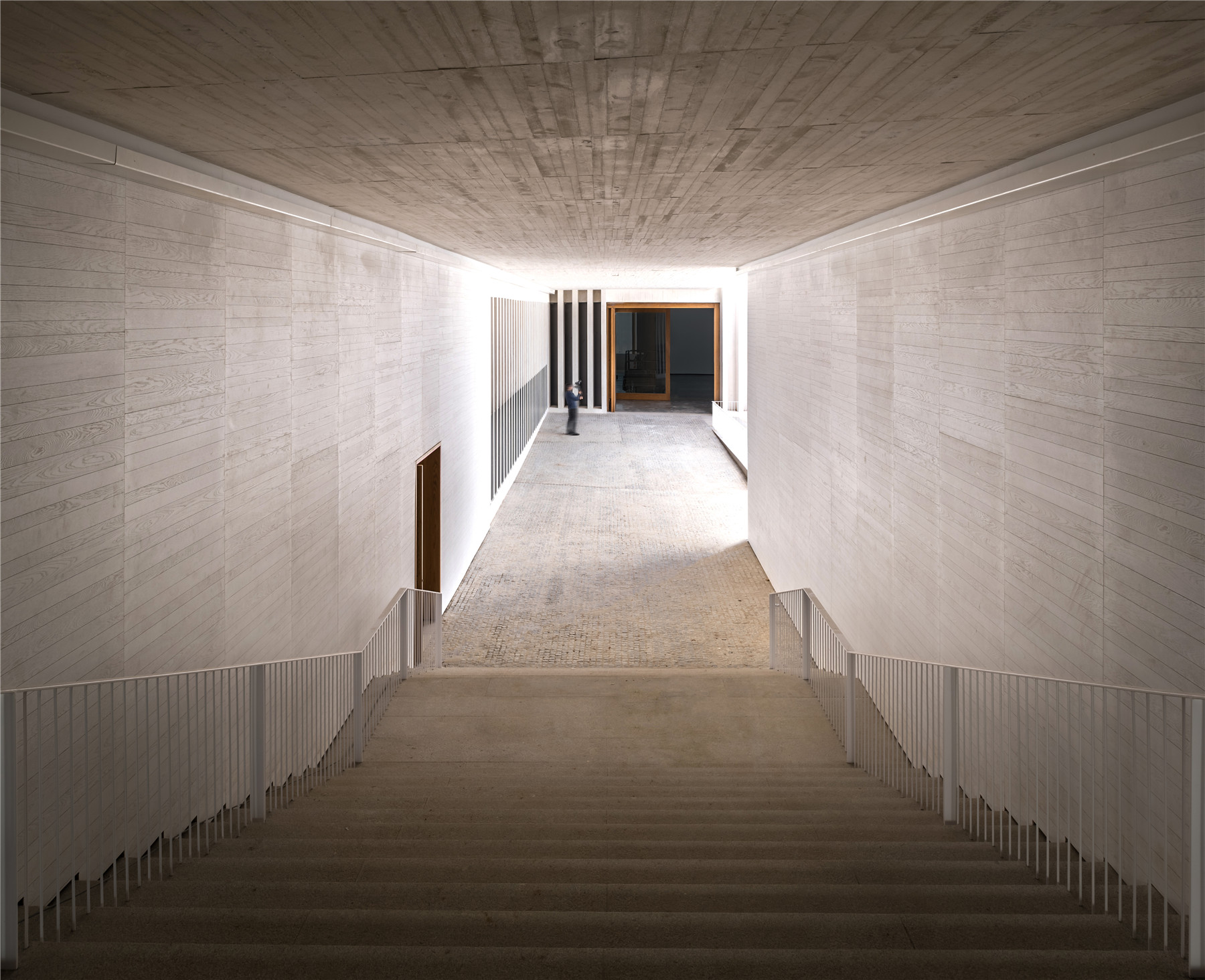
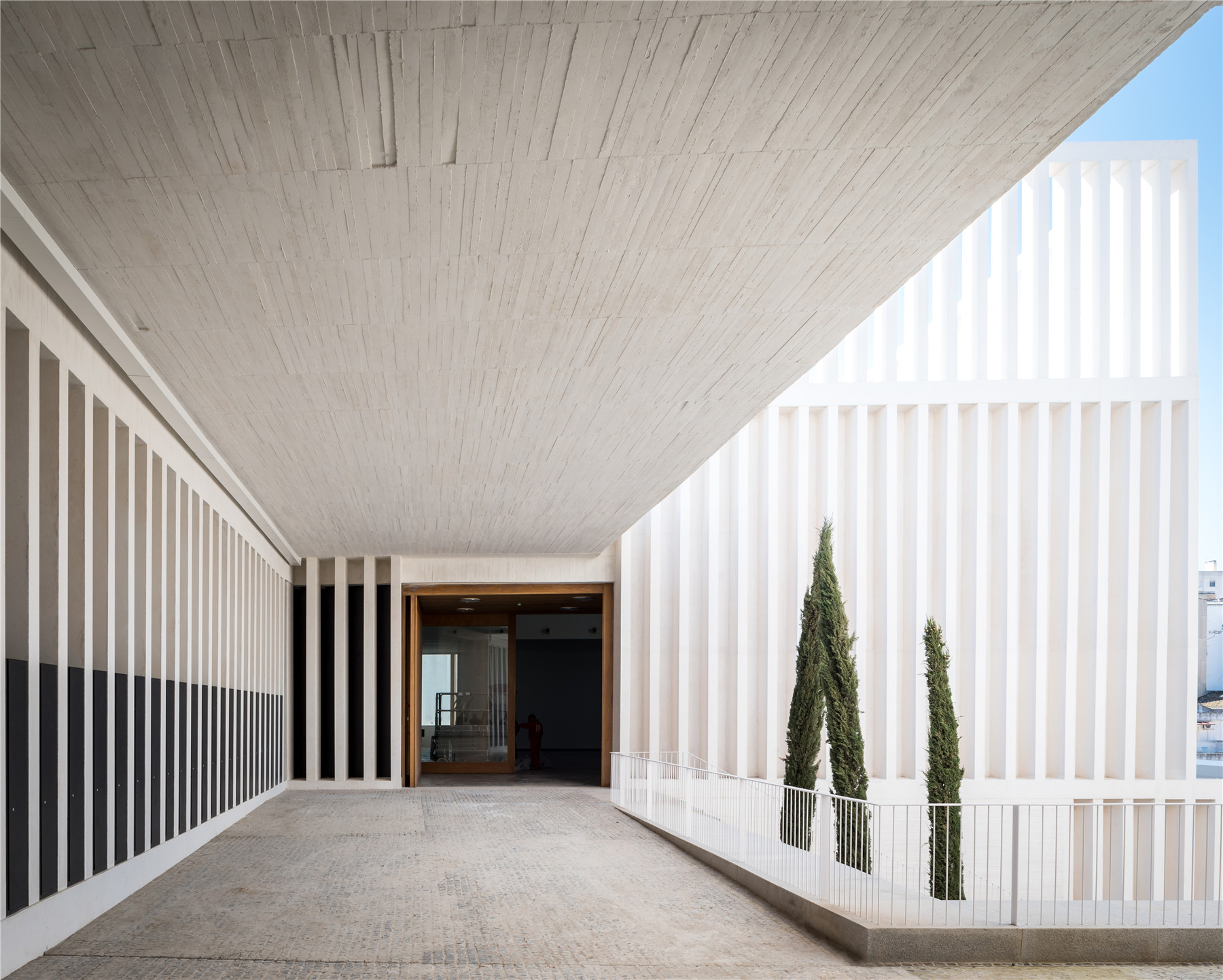
拟建的建筑旨在成为一个多功能的文化景点,自身具有独特而平衡的形象。它由白色钢筋混凝土柱构成,与Casa Grande形成了明确的对话。此外,随着这座新建筑的建造,Casa Grande将作为基金会的管理空间、临时展览厅、图书馆和工作室,有自己的入口从内部庭院进入。
The proposed building aims to become a versatile cultural attraction, with a distinct and balanced image for itself. It is made of white reinforced concrete pillars, which establishes an accurate dialogue with the Casa Grande. Moreover, with the construction of this new building, the Casa Grande will now host the administration spaces for the Foundation, the temporary exhibition hall, the library and the workshops, with its own entry access from the inner courtyard.


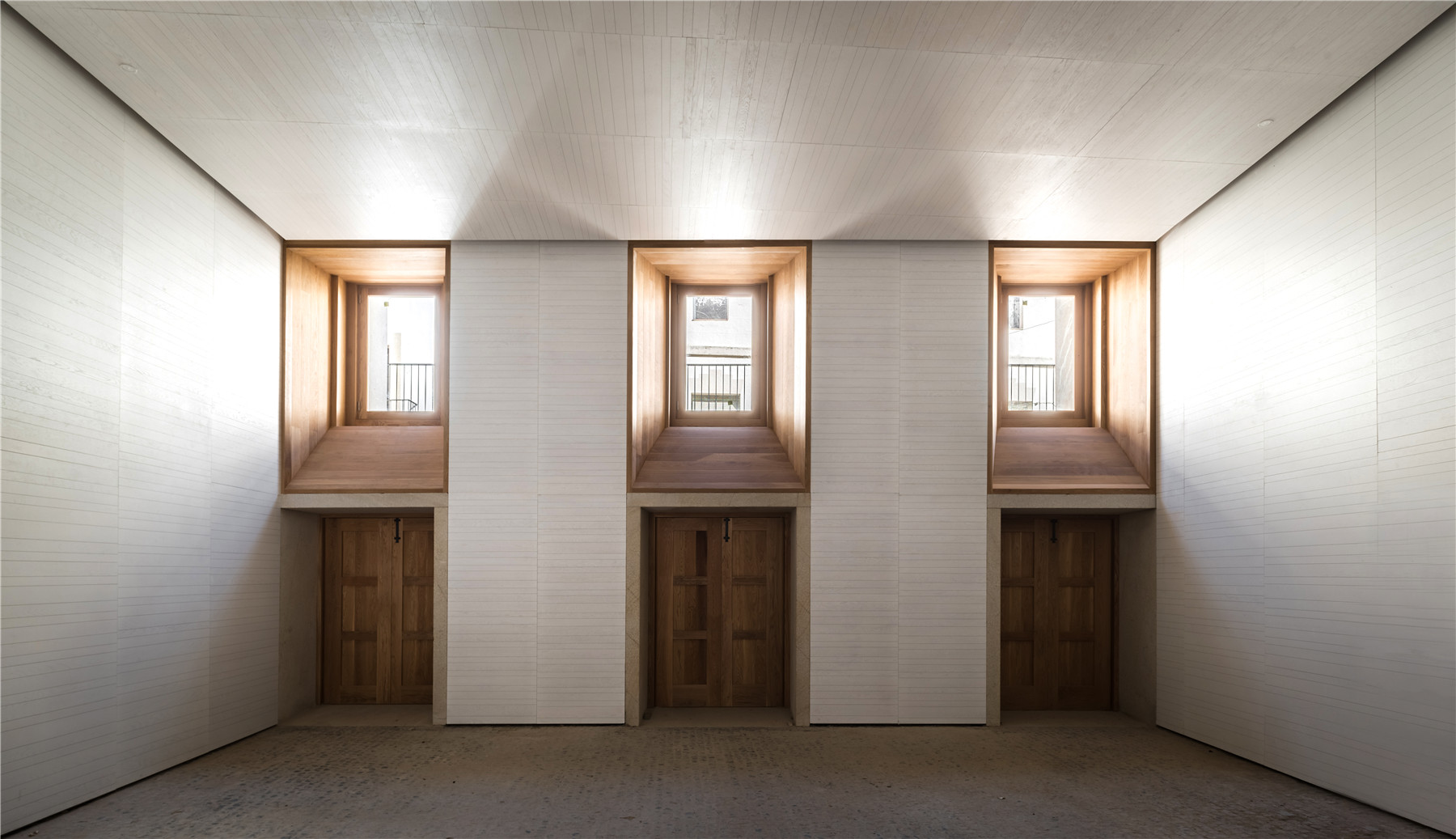
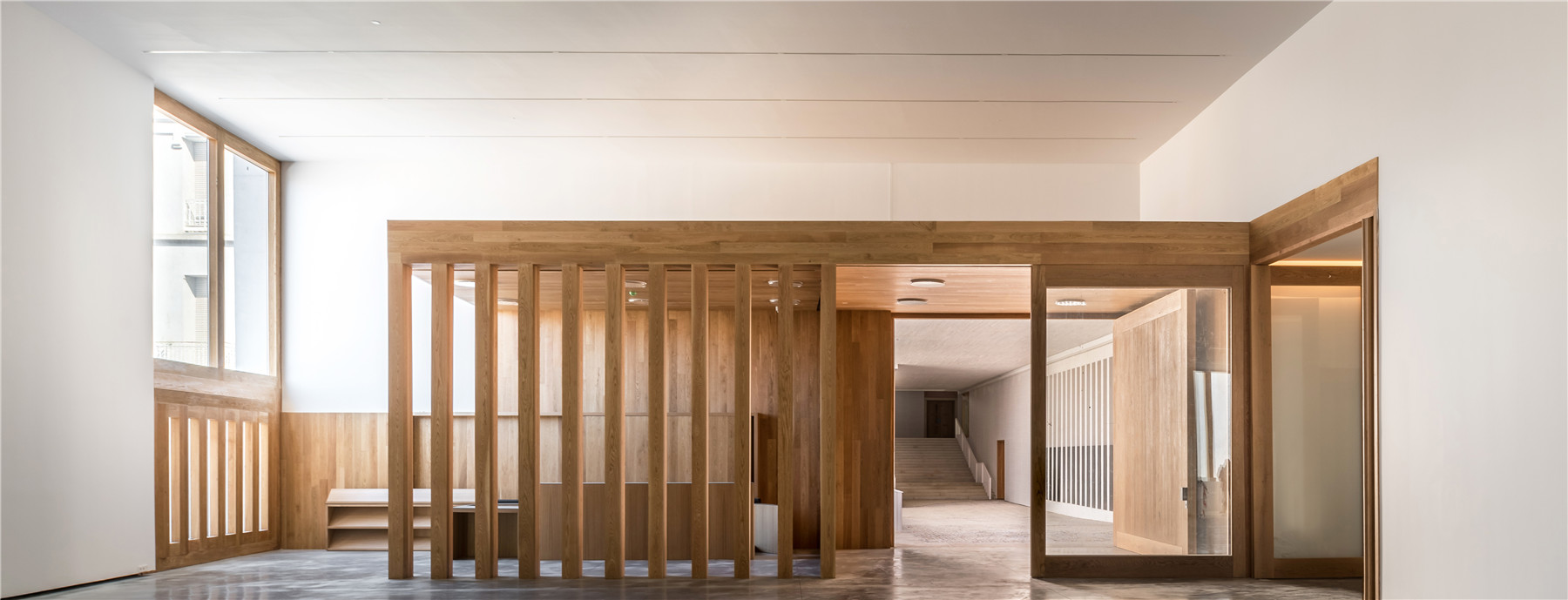
设计图纸 ▽
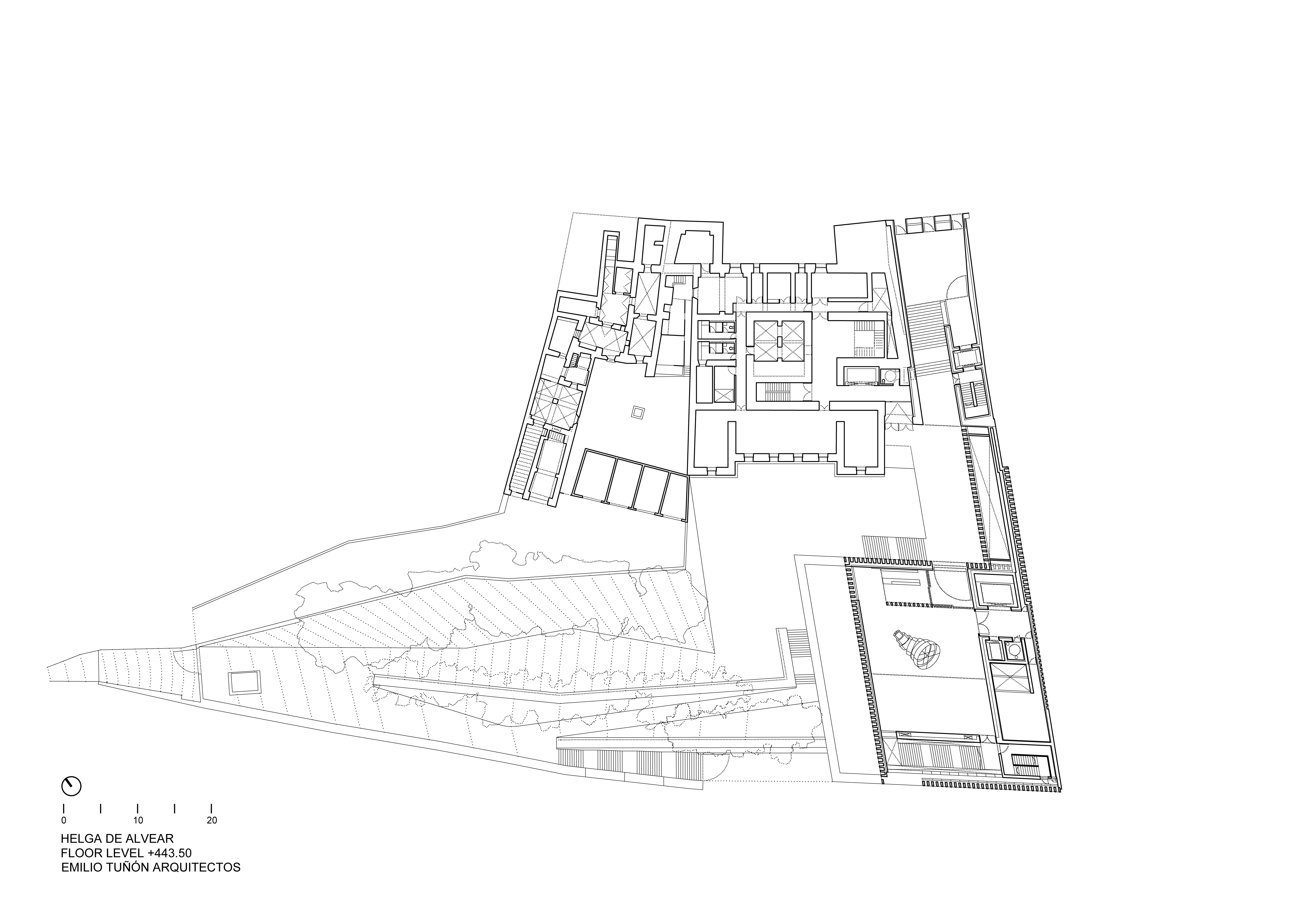
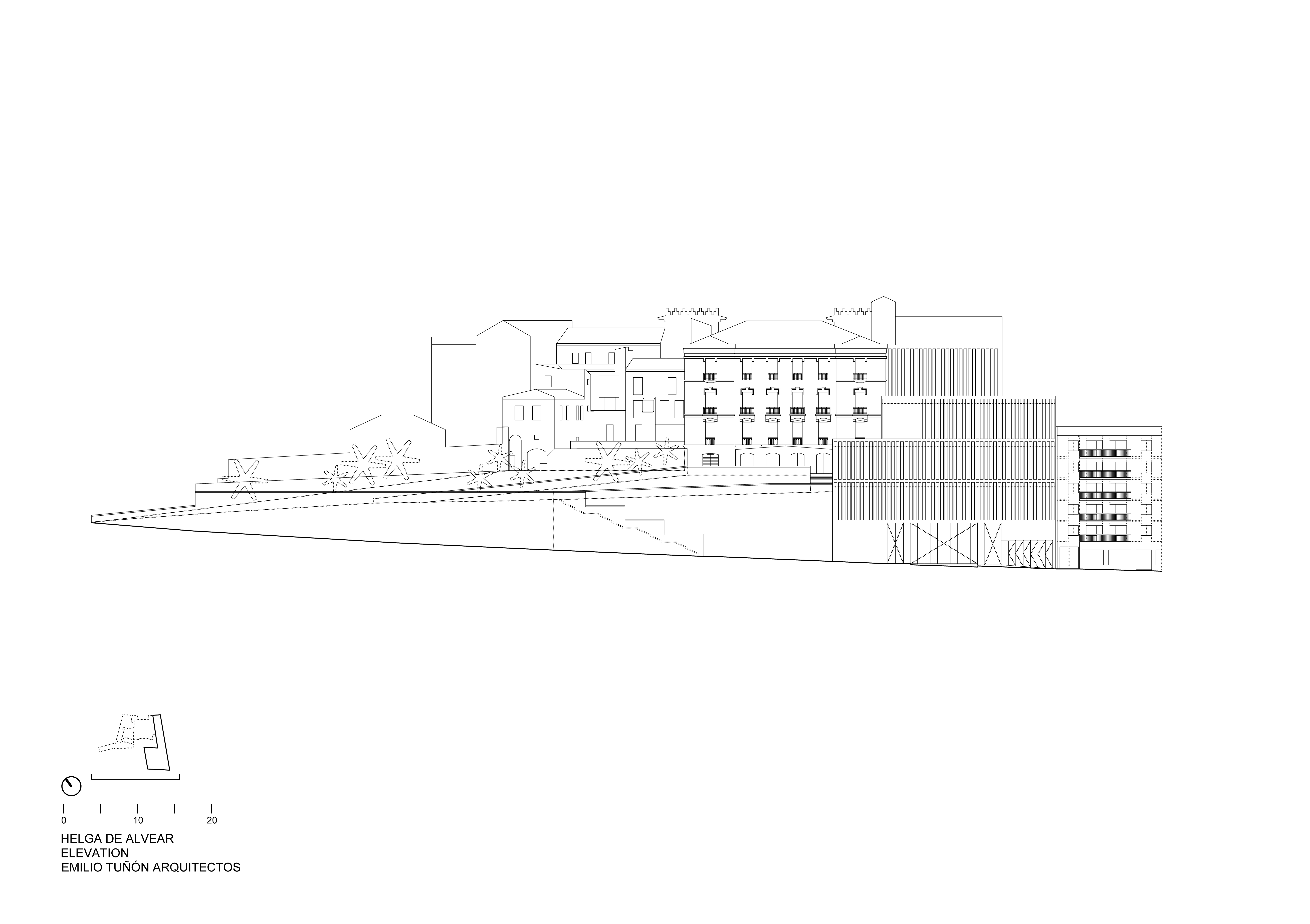
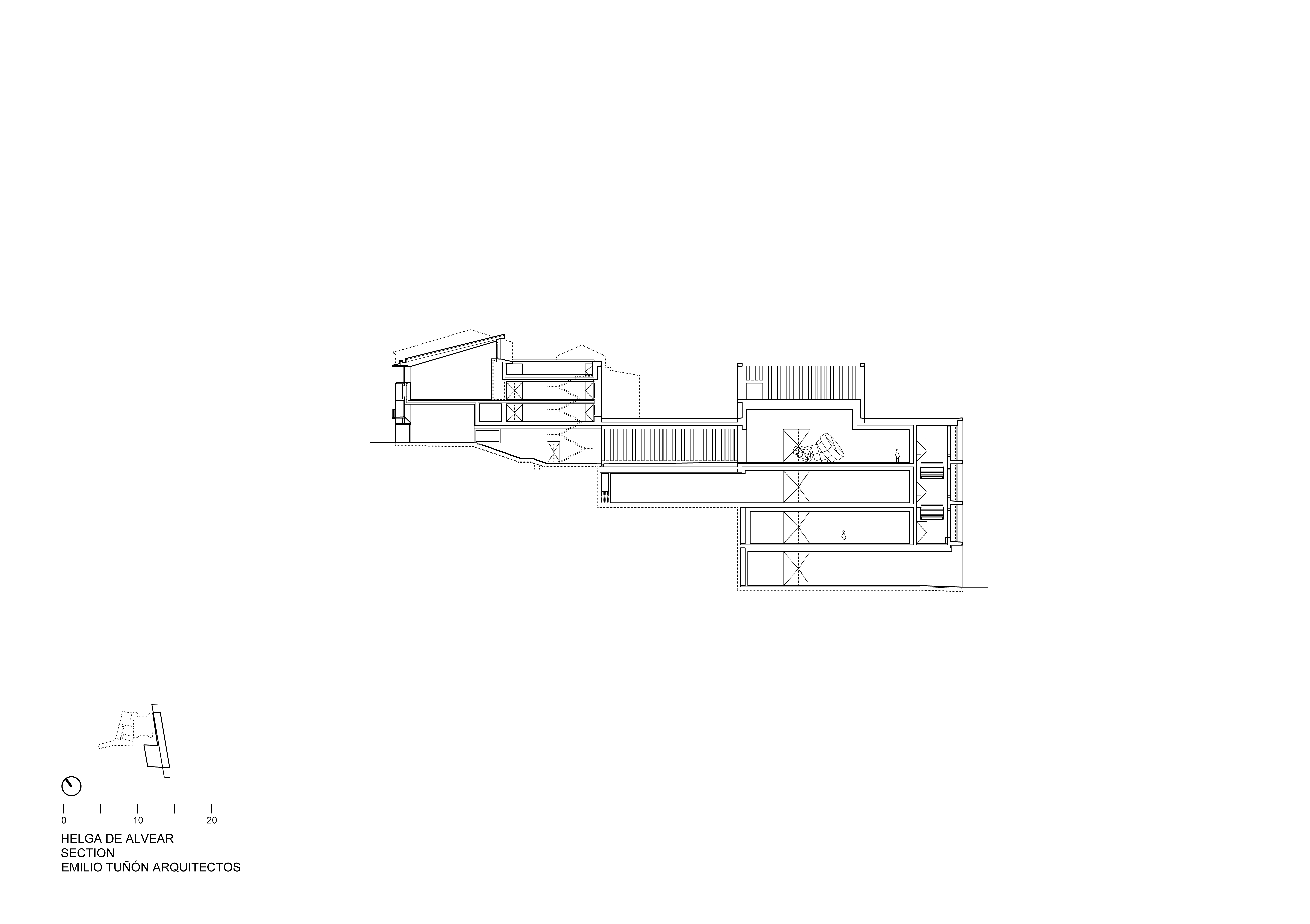
完整项目信息
Location: Cáceres (Extremadura)
Architect: Emilio Tuñón
Client: Gobierno de Extremadura y Fundación Helga de Alvear
Collaborators: Carlos Brage, Andrés Regueiro, Ruben Arend, Rosa Bandeirinha, Inés García de Paredes
Quantity surveyor: Sancho Páramo
Main consultings: Gogaite engineering and Úrculo engineering
Project date: 2014
Construction time: 2015-2019
Photography: Pictures / Alberto Amores & Pancho Matienzo
版权声明:本文由EMILIO TUÑÓN ARQUITECTOS授权有方发布,欢迎转发,禁止以有方编辑版本转载。
投稿邮箱:media@archiposition.com
上一篇:赵扬:三年半的竹庵与西扎的《住宅》
下一篇:“网谷之眼”拱墅区智慧网谷小镇展示中心 / 杭州E+Lab设计事务所