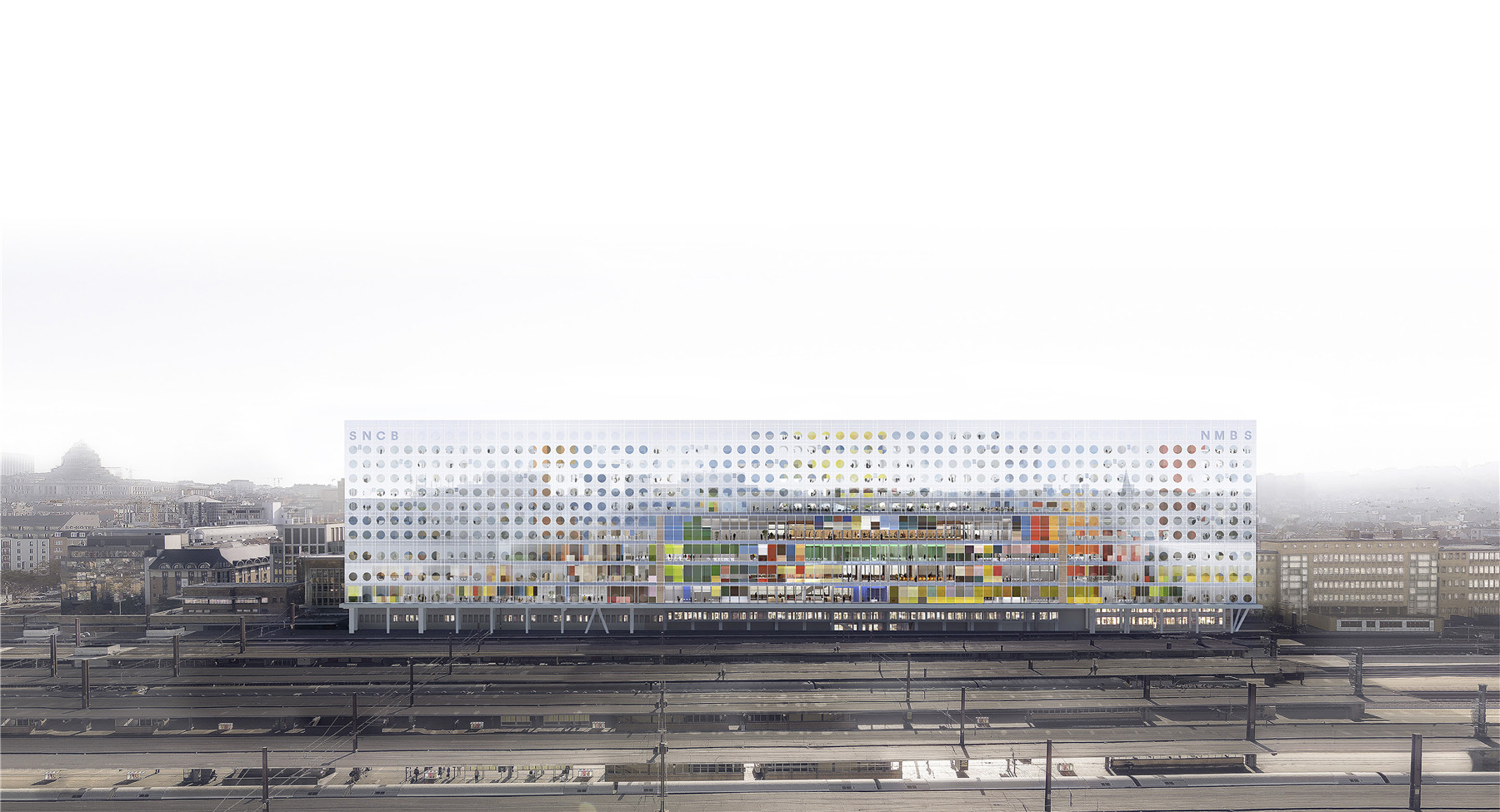
设计单位 OMA,Jaspers-Eyers & Partners(当地合作方)
项目地点 比利时布鲁塞尔
建筑面积 75000平方米
项目状态 方案(竞赛获胜)
在过去的二十年里,布鲁塞尔Fonsny大道上的邮政分拣站及其两侧的两座办公大楼一直空置。它们曾是布鲁塞尔南站的一部分,当时邮政服务与铁路网络的联系紧密。它们由不同的建筑师设计,并在1958年世界博览会上作为一个整体呈现。建筑均为长条状体快,外观的一致性掩盖了每个建筑的功能自主性。建筑内部逻辑错位,楼层高度不相匹配,建筑网格相互冲突。这些具有交叉特征的元素在扩建部分中得到了充分的考虑,不同的建筑与新的体量结合起来,形成比利时国家铁路公司(SNCB)总部。
Three monumental buildings along the Fonsny Avenue have stood vacant for the past two decades. The Tri Postal sorting house and the two office buildings by which it is flanked were once part of the Brussels-South station, at a time when the postal service was more intimately connected with the rail network. The buildings were designed by different architects, and realized as an ensemble on the occasion of the 1958 World’s Fair. Their outward coherence - an expanse of brick - belies the functional autonomy of each building. Their internal logic is agreeably askew, with mismatched floor heights and conflicting grid patterns. These cross-characterful elements are used to full effect in the proposed addition, which seeks to integrate the distinct buildings with a new volume to provide a HQ for the SNCB (National Railway Company of Belgium).
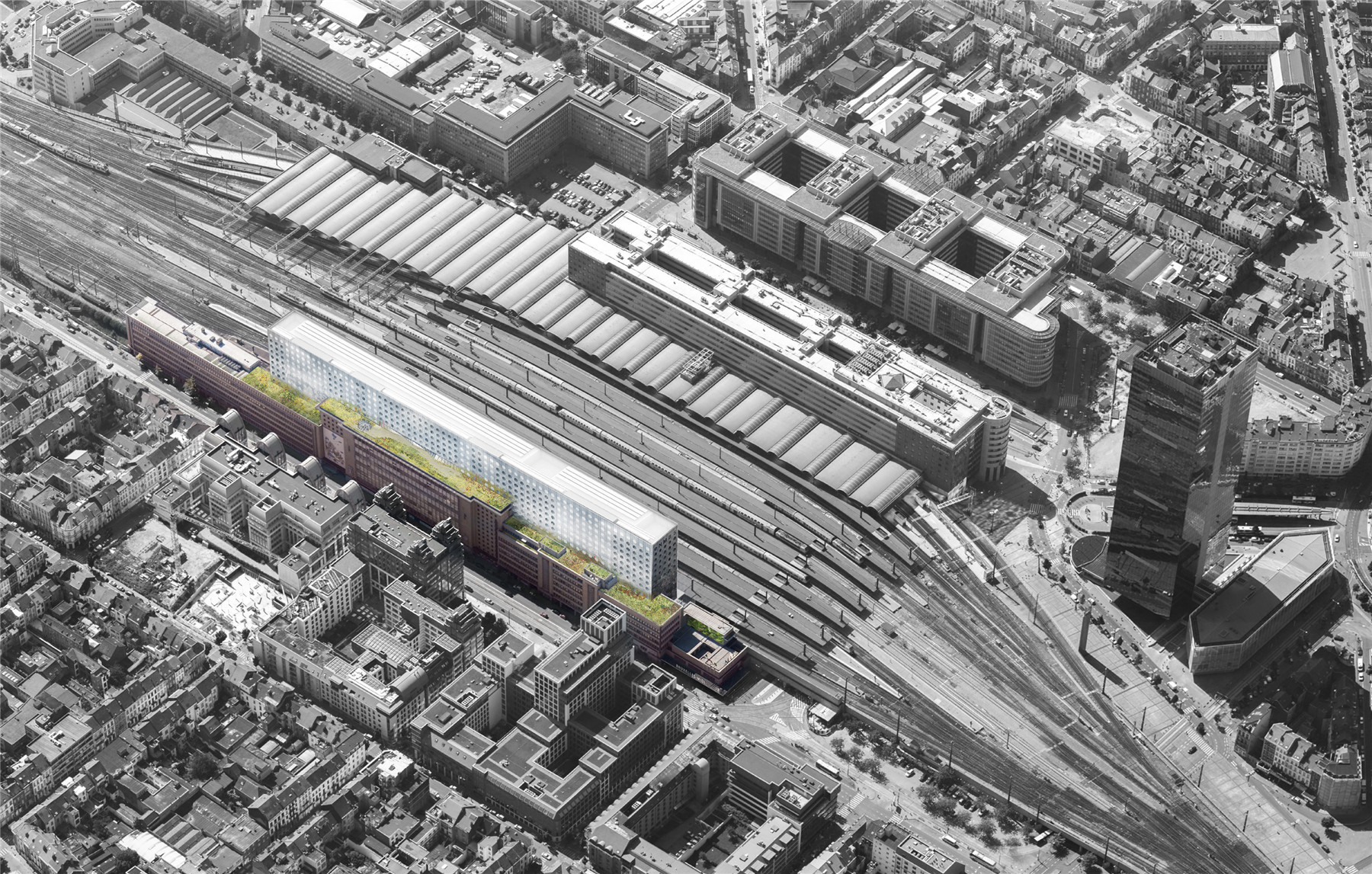
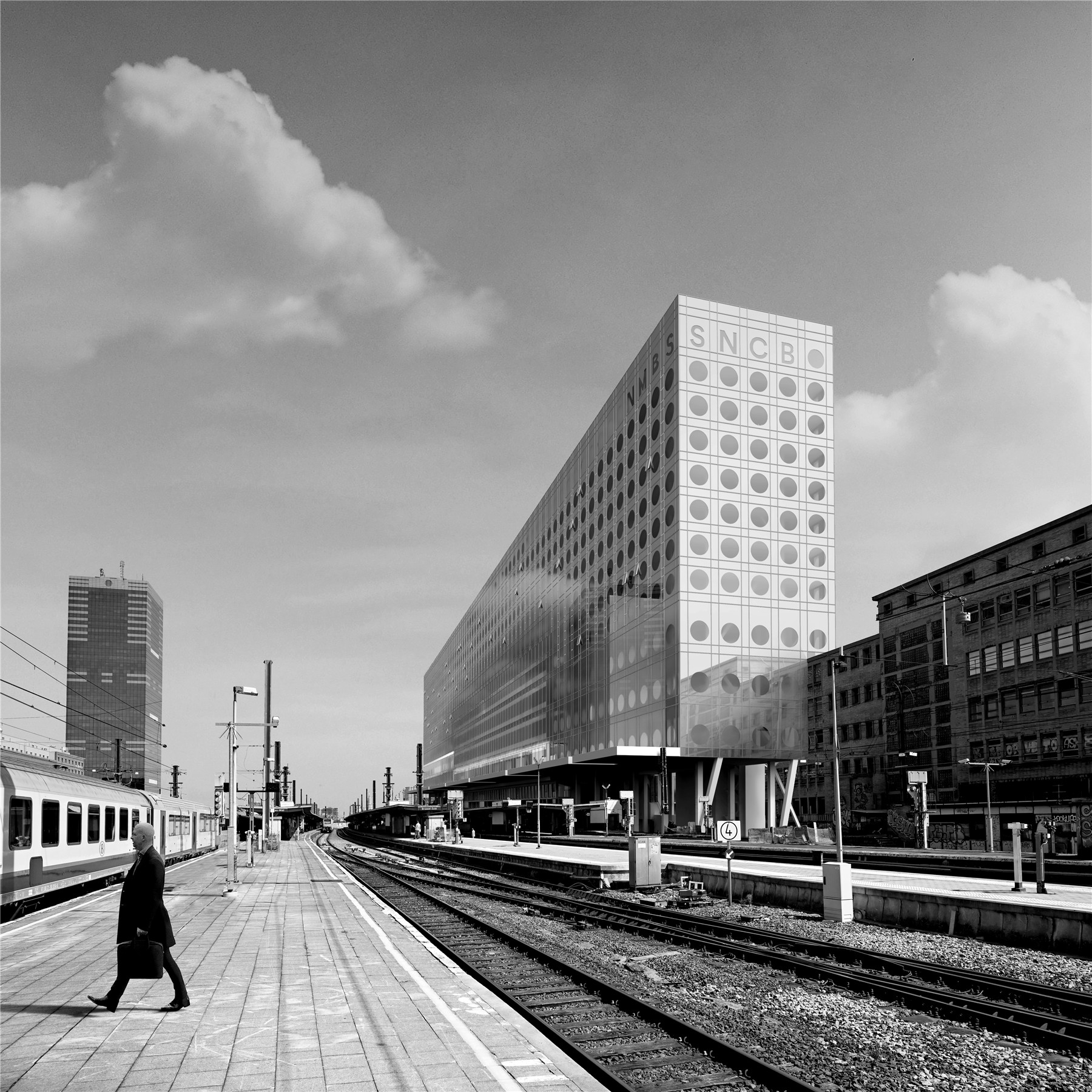
新老建筑共75000平方米。从公共前厅到SNCB员工专用后勤办公区域,建筑总体被划分为三个区域。公共前厅通过一个三层高的入口大厅联通街道与轨道。零售空间和可见的入口提高了街道对路人的吸引力,符合市政当局为社区注入新活力的战略。中间的办公室为以前的邮政大楼,包括会议室和培训室、200个座位的礼堂、健身中心和餐厅。后勤办公区占据了两座旧楼和新体量。屋顶花园在原先三个建筑的屋顶铺展开来。
In the proposed recombination, the old and the new buildings add up to 75,000 m2. The total is divided into three formal zones – from the public Front-Office through to the Back-Office, the preserve of the SNCB employees. The public Front-Office is communicated from the street through to the tracks, via a three-story entrance lobby. Retail spaces and visible access points improve the street’s appeal to the passer-by, in line with the municipality’s strategy to inject new life into the neighborhood. The Mid-Office, situated in the former Tri Postal building, includes conference and training rooms, a 200-seat auditorium, a fitness center and a restaurant. The Back-Office areas occupy the two former office buildings and the new volume. Rooftop gardens are quilted across each of the three original buildings.
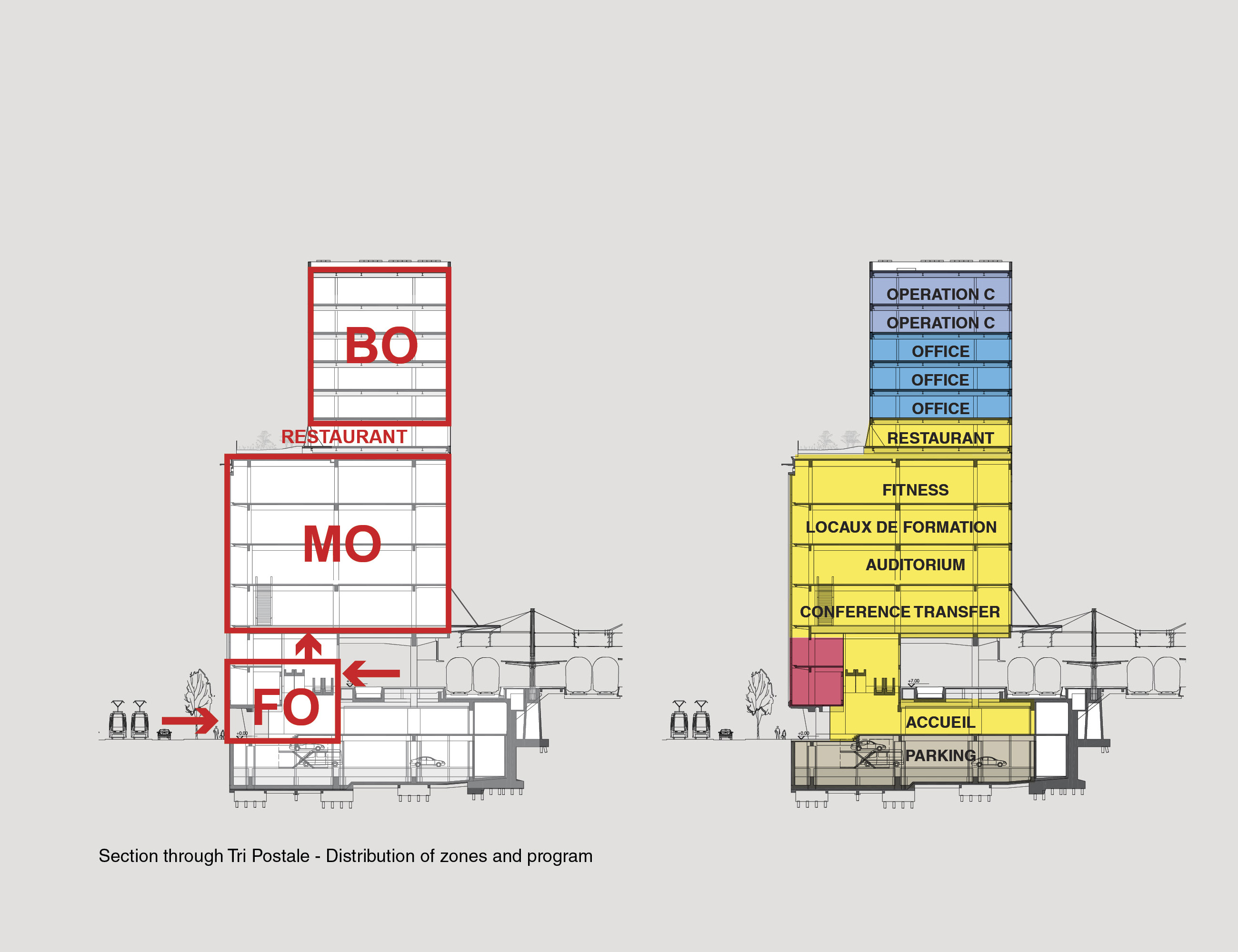

新建筑平面为236×19米,保持了原来建筑的水平布局以适应铁轨。这一尺度使建筑有着地形学上的意义,陡峭如悬崖般的立面布满“舷窗”,呈现出颗粒效果。建筑通过向轨道开放的方式,有趣地展现了建筑的内部,向公众表现组织与服务的透明性。这座建筑不可能再回到传统,它以自己的方式走在前沿。建筑的两个立面呈现不一样的面貌,类比现代布鲁塞尔“双面”的性格。方案在新旧之间形成对比,是基于原来三座建筑的扩展,并大于总体之和。
At 236 by 19 meters in plan, the new volume maintains the horizontal thrust of the original in its bearing to the tracks. At once geological in scale, the building is impressionistic in its effects – the sheer, cliff-like façade is rendered particulate by the articulation of un-fritted portholes. In its openness to the tracks, the building offers a playful disclosure of its inner workings – a move to convey the transparency of the organization to the public it serves. There is no back to the building in conventional terms. In its address, it is full frontal. Two faces, two aspects. A serviceable analogy for the Janus-headed character of modern Brussels. The project aims to effect a sublime contrast between the old, and the not yet old. It proposes an expansion of the original ensemble – making of the three, a little more than the sum of each.
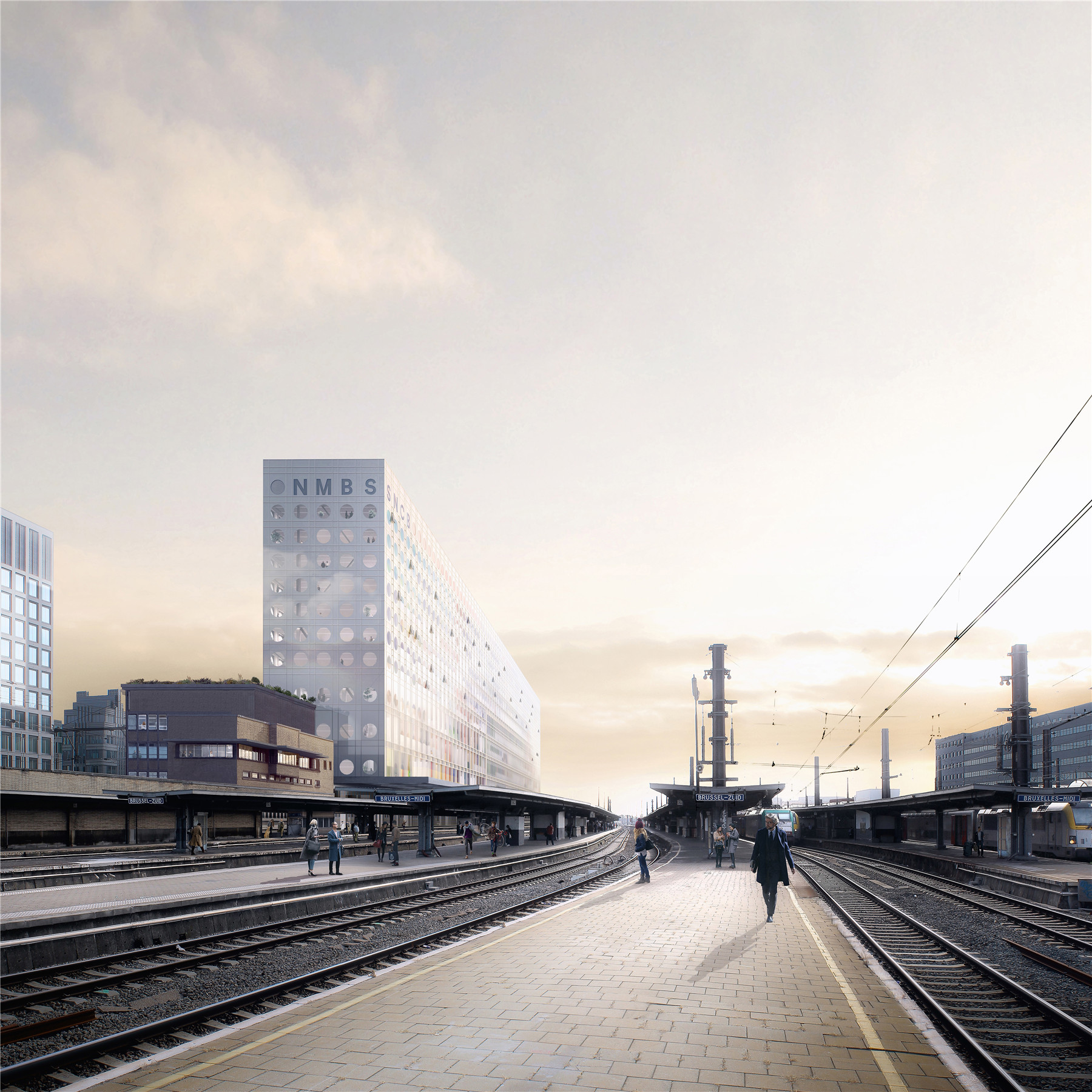
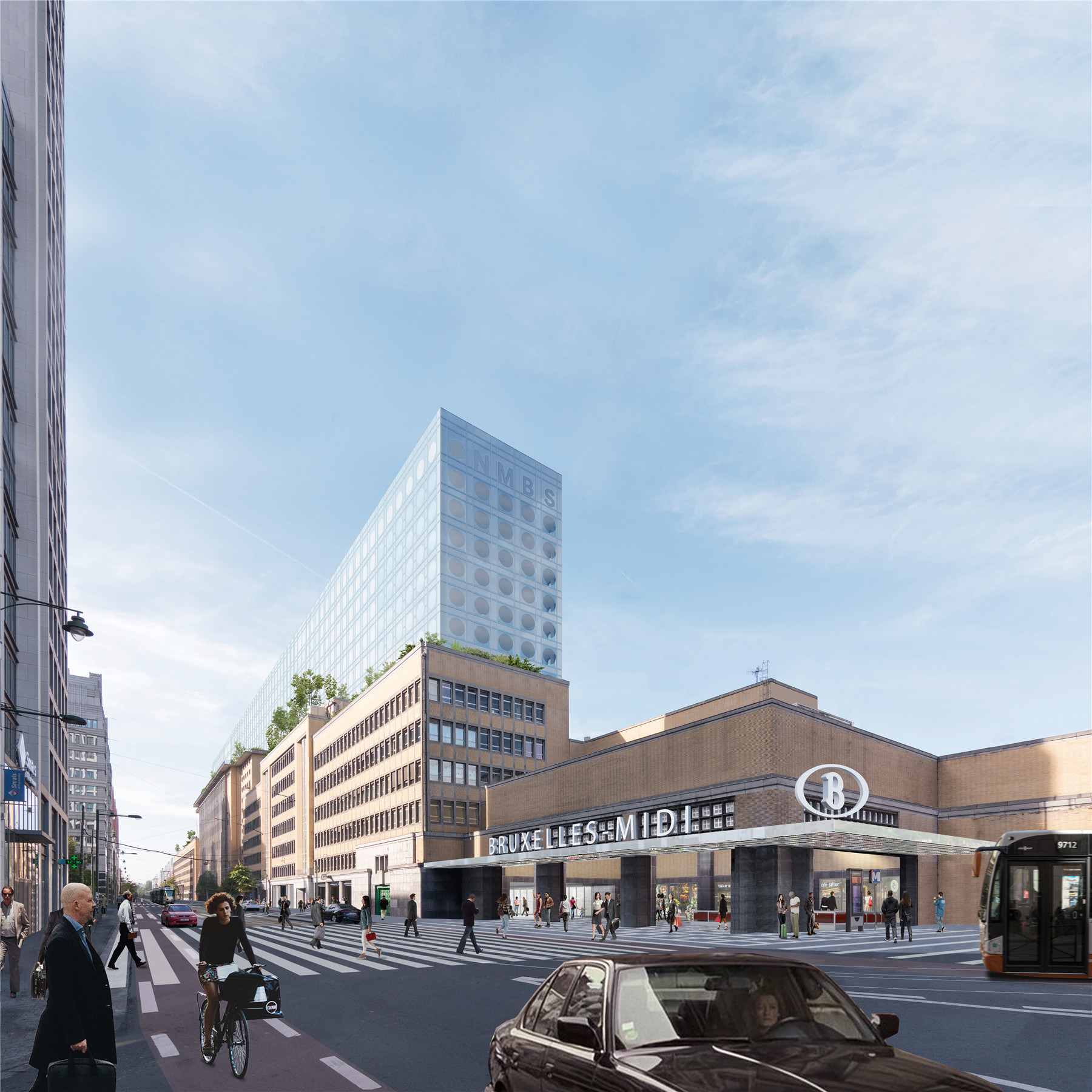
当代布鲁塞尔既是历史的又是现代的,既是国家的又是欧洲的,既是地区性的又是世界性的。这就是它的本质,处于假想对立面的中间部分。这就是我们的项目想要表达的,它产生于对未来的期望和对过去的尊重之间的创造性张力。它属于比利时的布鲁塞尔,是现代建筑前沿而大胆的表达;也属于欧洲的布鲁塞尔,是欧洲铁路和布鲁塞尔南部的象征。
——建筑师Reinier de Graaf
Contemporary Brussels is both historic and modern, national and European, regional and cosmopolitan. That is its essence – in the mediation between presumed opposites. It is this reality that our project intends to express. It is borne out of the creative tension between an expectation for the future, and a respect for futures past. It embraces the Belgian Brussels, with its early, and often courageous expressions of modern architecture, and the European Brussels, for which the European railway and the Brussels-South stand as symbols.
--Reinier de Graaf

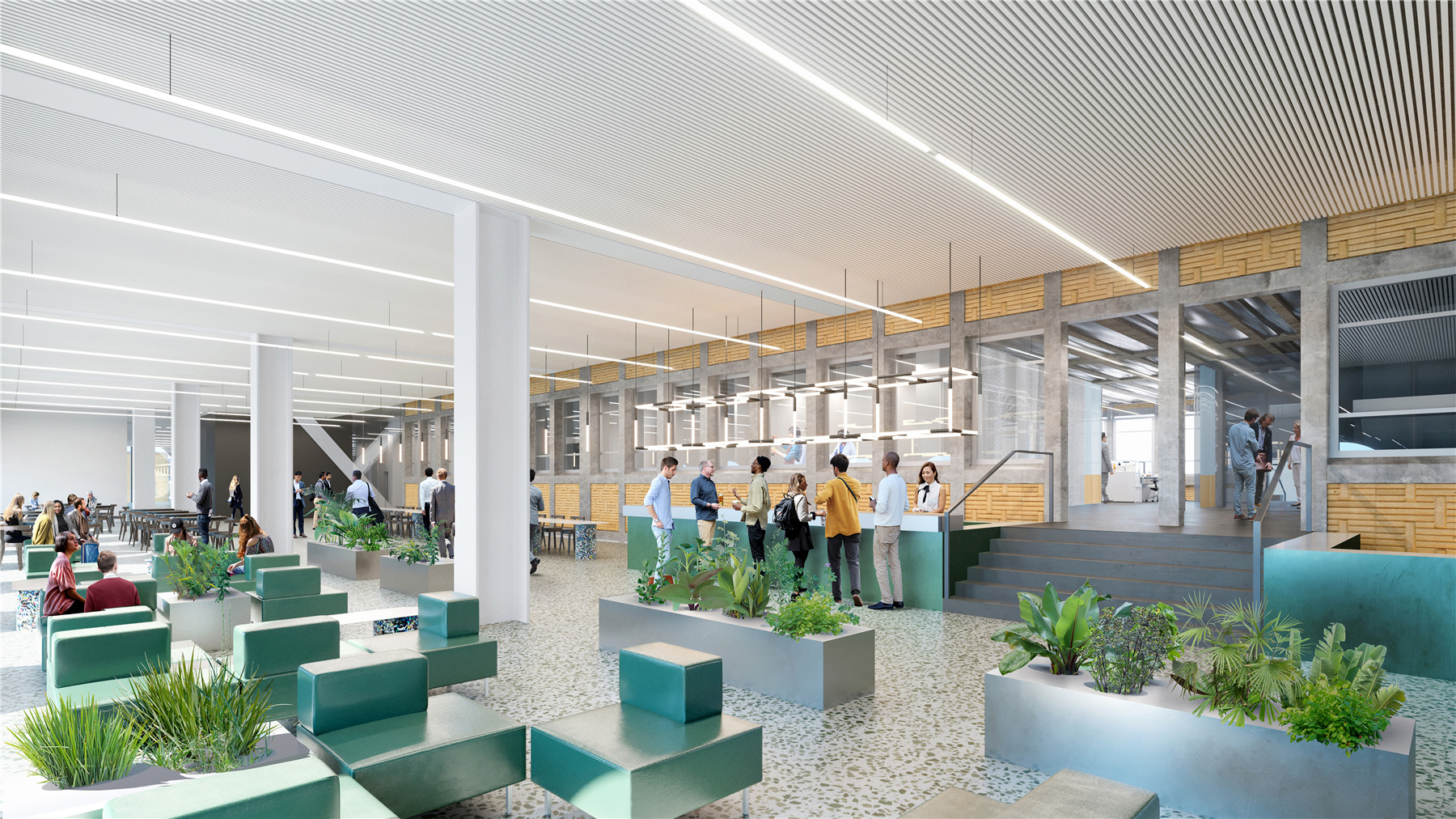
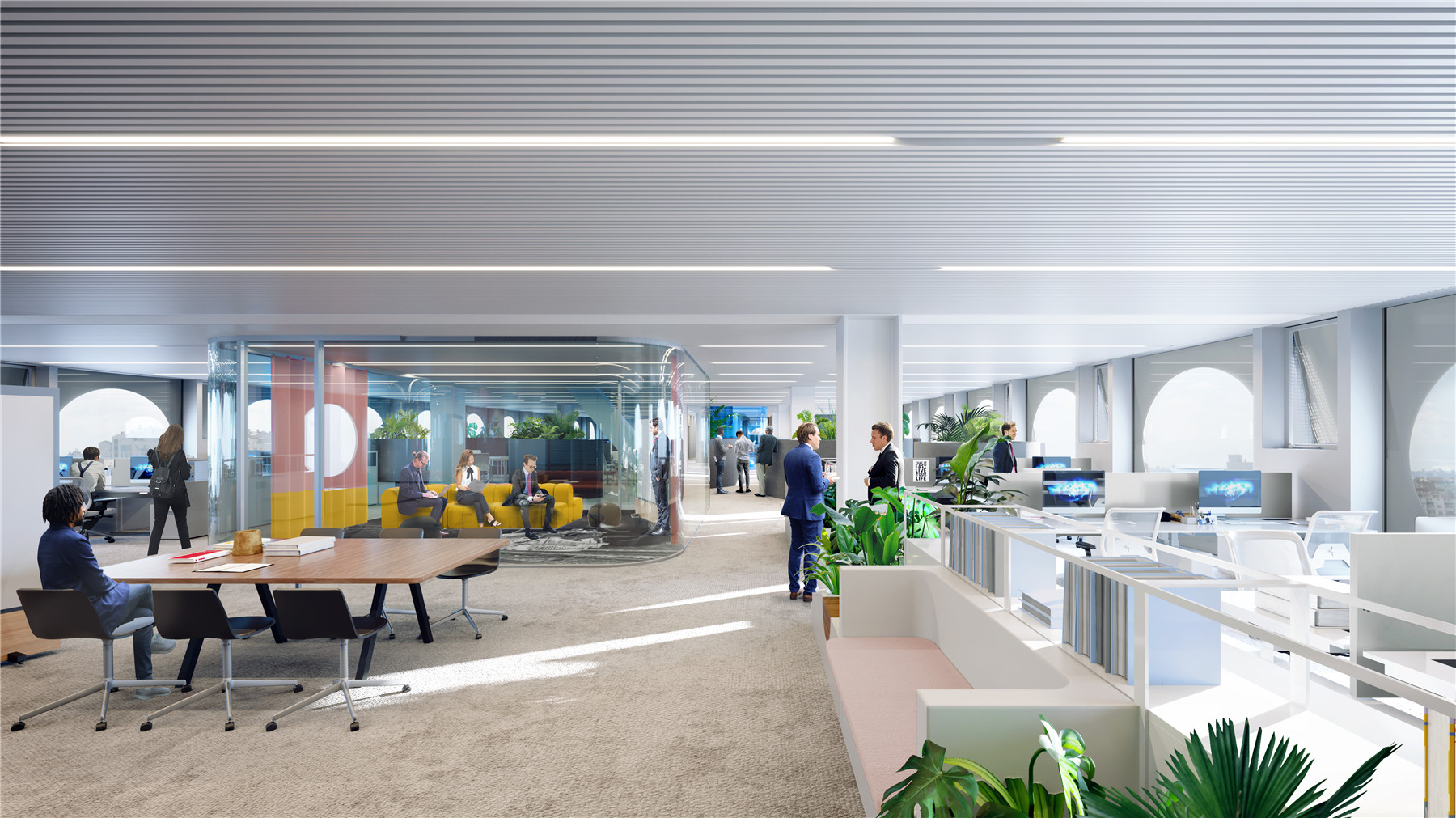
图纸与模型 ▽
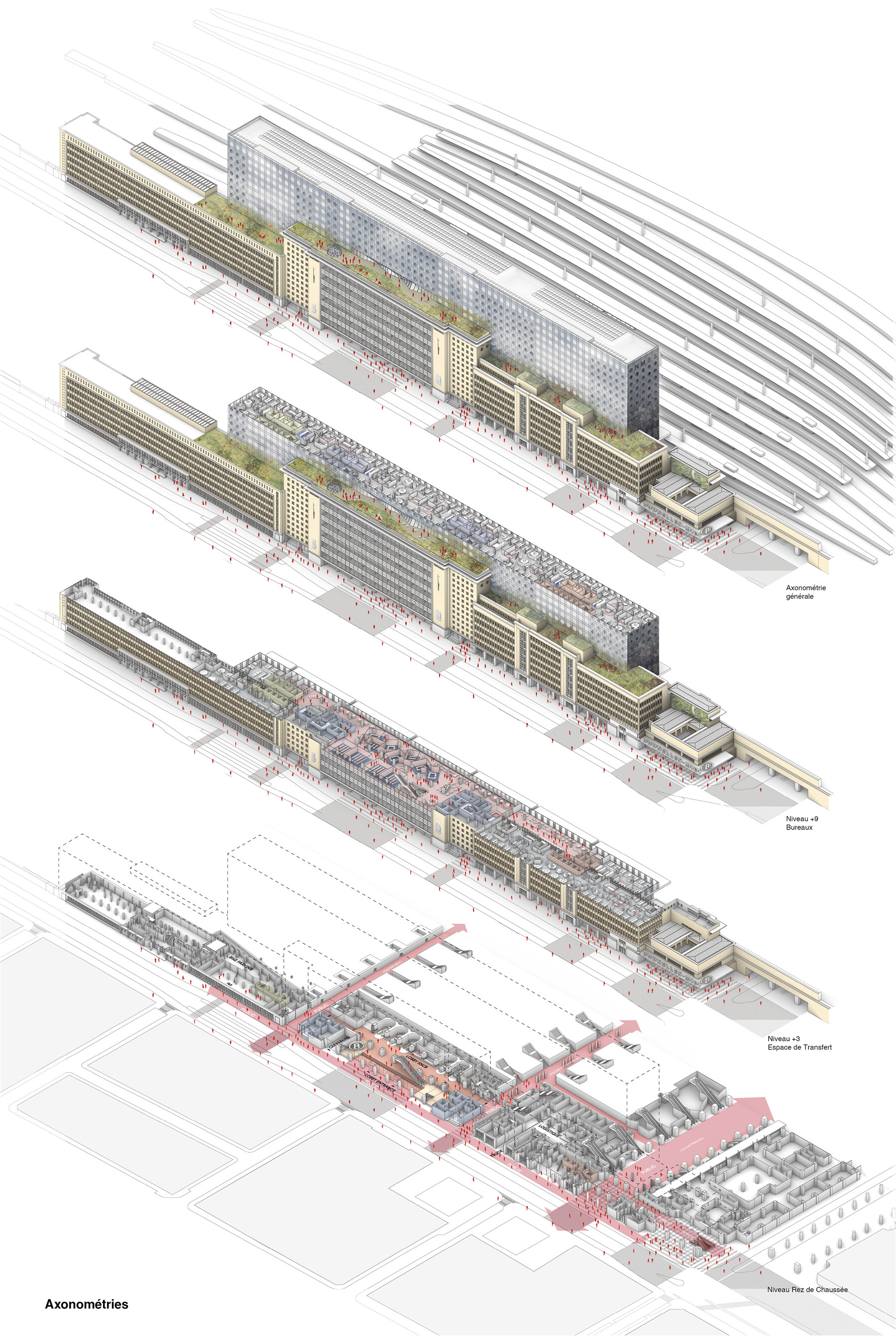
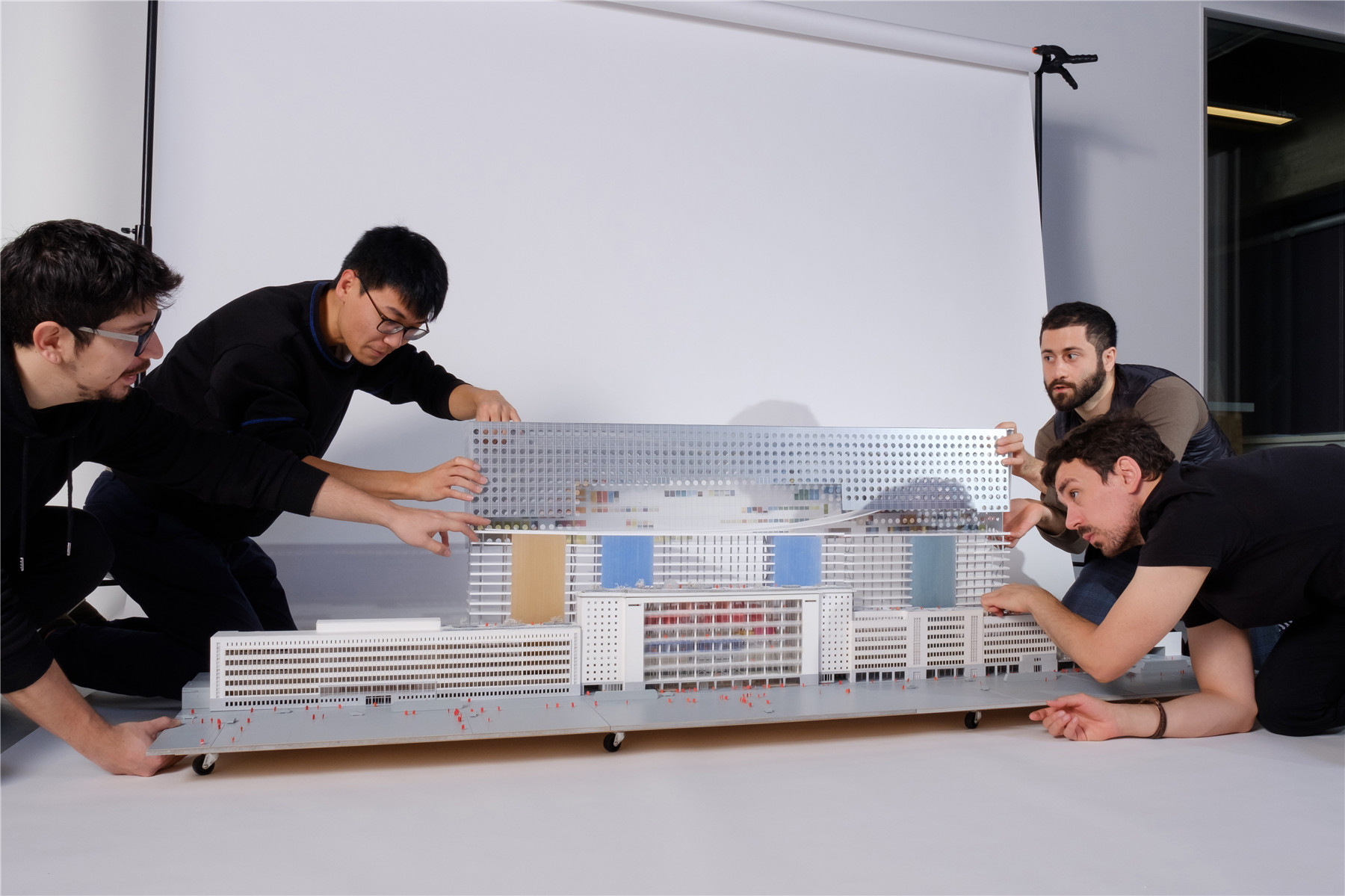

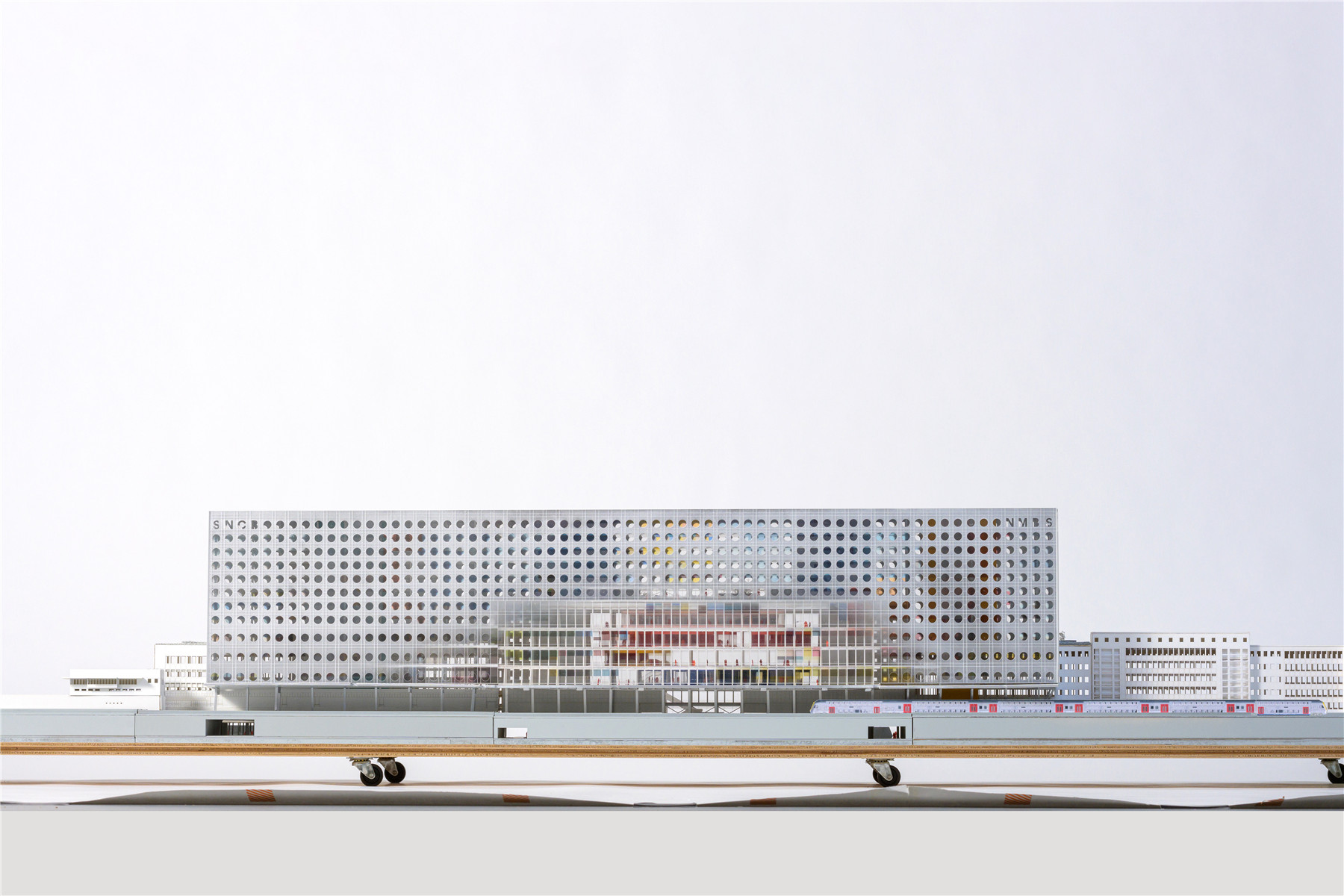
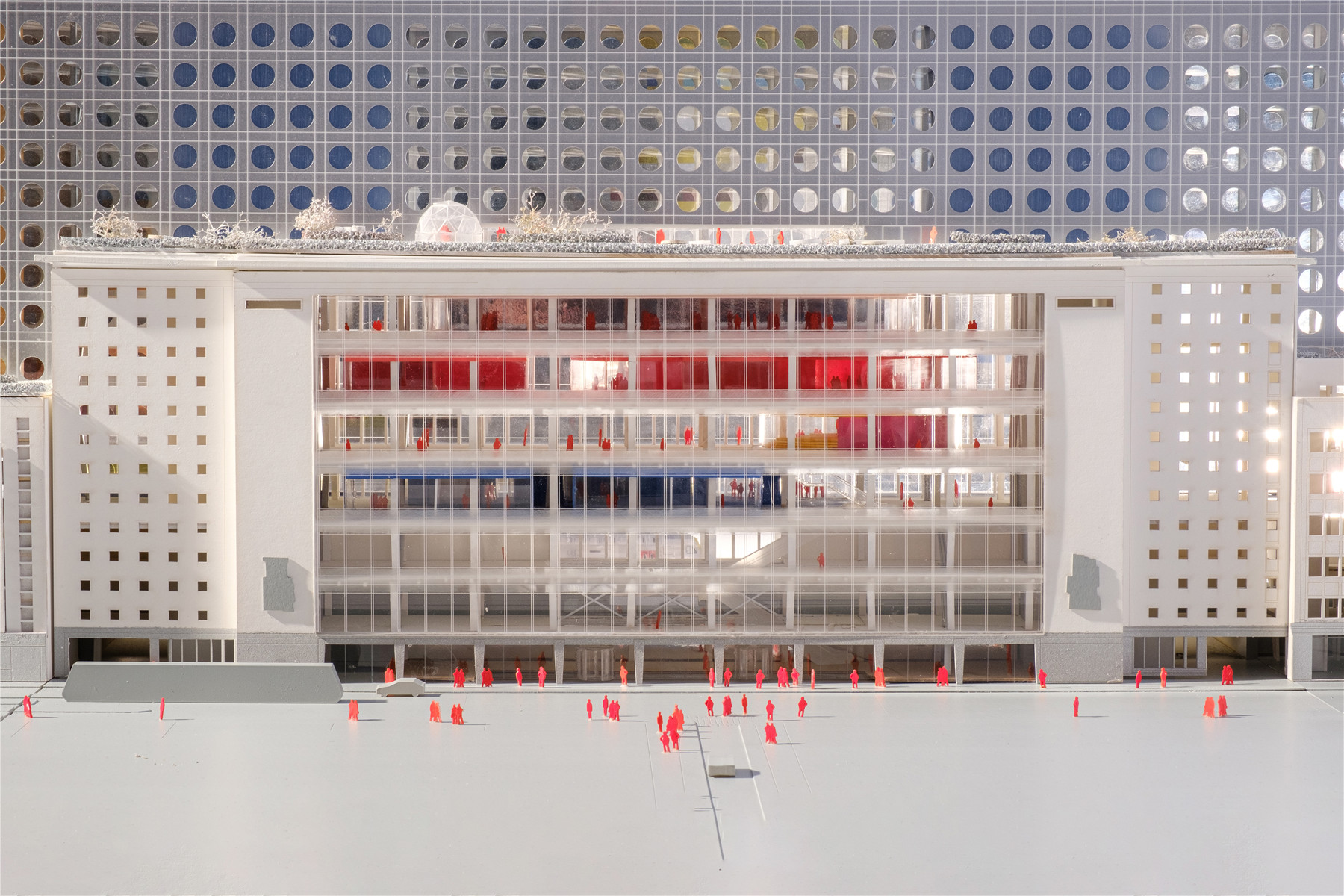
完整项目信息
Project: SNCB Headquarters
Status: Competition
Client: BESIX, BPC, Immobel
Address: Fonsny Avenue 47-49
Program: Office (including conference rooms, training rooms, auditorium, fitness center, restaurant)
GFA: 75,000 sqm
Timeline: Competition start (2018), Competition result (2020)
TEAM
Partner: Reinier de Graaf
Associate-in-Charge: Mark Veldman
Competition
Team: Yahya Abdullah, Claudio Araya, Valentin Bansac, Julian Beqiri, Jean-Baptiste Clot, Caterina Corsi,
Paul Cournet, Agnieszka Dabek, Tianyi Huang, Marina Kounavi, Cyriac Levet, Nicholas Lin, Alice
Loumeau, Chenhao Ma, Davide Masserini, Masumi Ogawa, Daan Ooievaar, Ana Otelea, Saskia Simon,
Iason Stathatos, Xiaotang Tang, Yushang Zhang
COLLABORATORS
Local Architect: Jaspers-Eyers & Partners
MEP/BREEAM/Fire Safety: Boydens Engineering,CES
Structure/stability: Bureau Greisch
NWOW: Möbius
Acoustics: Bureau de Fonseca
Façade engineering: BESIX
Heritage: Callebaut Architecten, Suzanne Fischer
版权声明:本文为OMA授权有方空间发表,欢迎转发,禁止转载。
投稿邮箱:media@archiposition.com
上一篇:经典再读50 | 克里斯特博马厩与别墅:乡愁的乐曲
下一篇:新作+专访 | 寿县文化艺术中心:古城经验的当代延生 / 朱锫建筑事务所