
项目地址 以色列特拉维夫
实用面积 53000平方米 (一期)、 140000 平方米(二期)
设计单位 Ron Arad Architects
建造时间 2012—2019
ToHA办公楼项目实用面积53000平方米,位于特拉维夫市中心最大的火车站附近,两座办公塔楼与该地区开阔的景观视野相呼应,它的一期项目已经开发完成,是以色列地区最大的两家投资开发商Amot和Gav-Yam的第一个合资项目。
The recently completed ToHA office development, is the first phase of a 200,000m² project that will see the transformation of a rarely-available site in central Tel Aviv - located close to the city’s largest train station – into two office towers situated within a generous public landscape. It is the first joint venture project between Amot and Gav-Yam, two of the largest investment and development companies in Israel and the surrounding region.

ToHA一期
ToHA Phase 1
一期建筑是28层高的塔楼,面积53000平方米,沿着场地的南部和东部的边界而建,依据场地特定的限制条件和当地环境量身打造而成。
The 28 storey 53,000m² Phase 1 building runs along the southern and eastern boundaries of the site, and is sculpted to complement the demands of site-specific constraints and the local context.
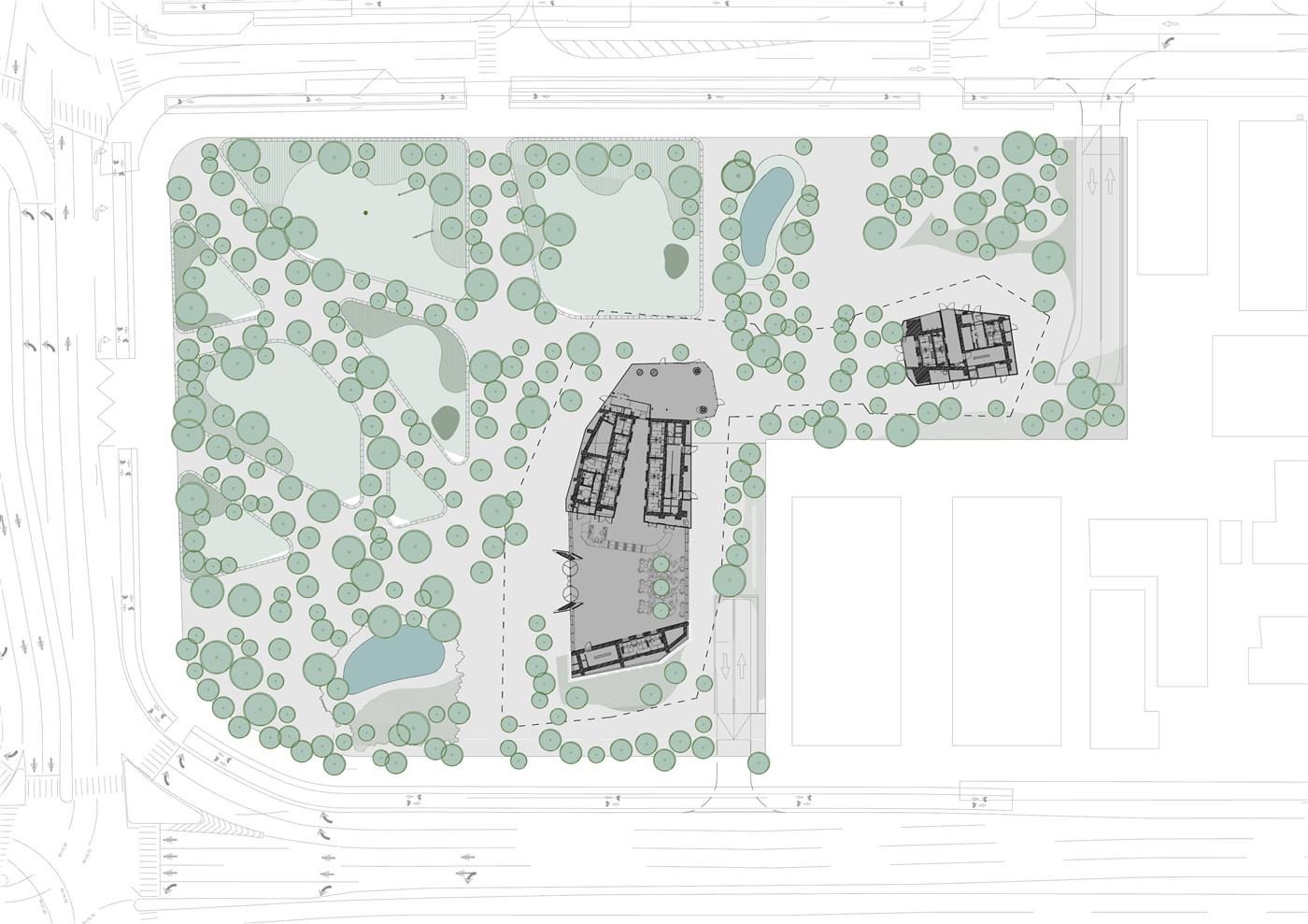
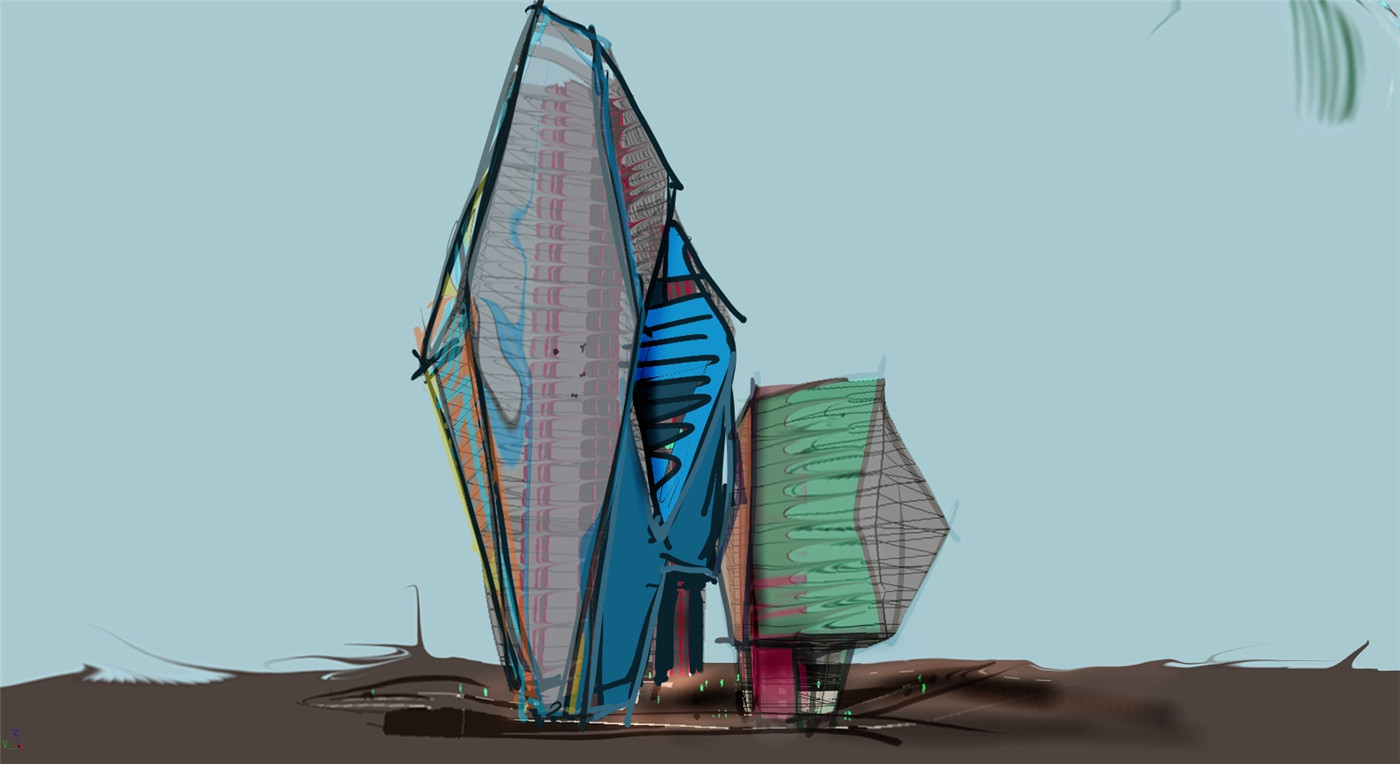
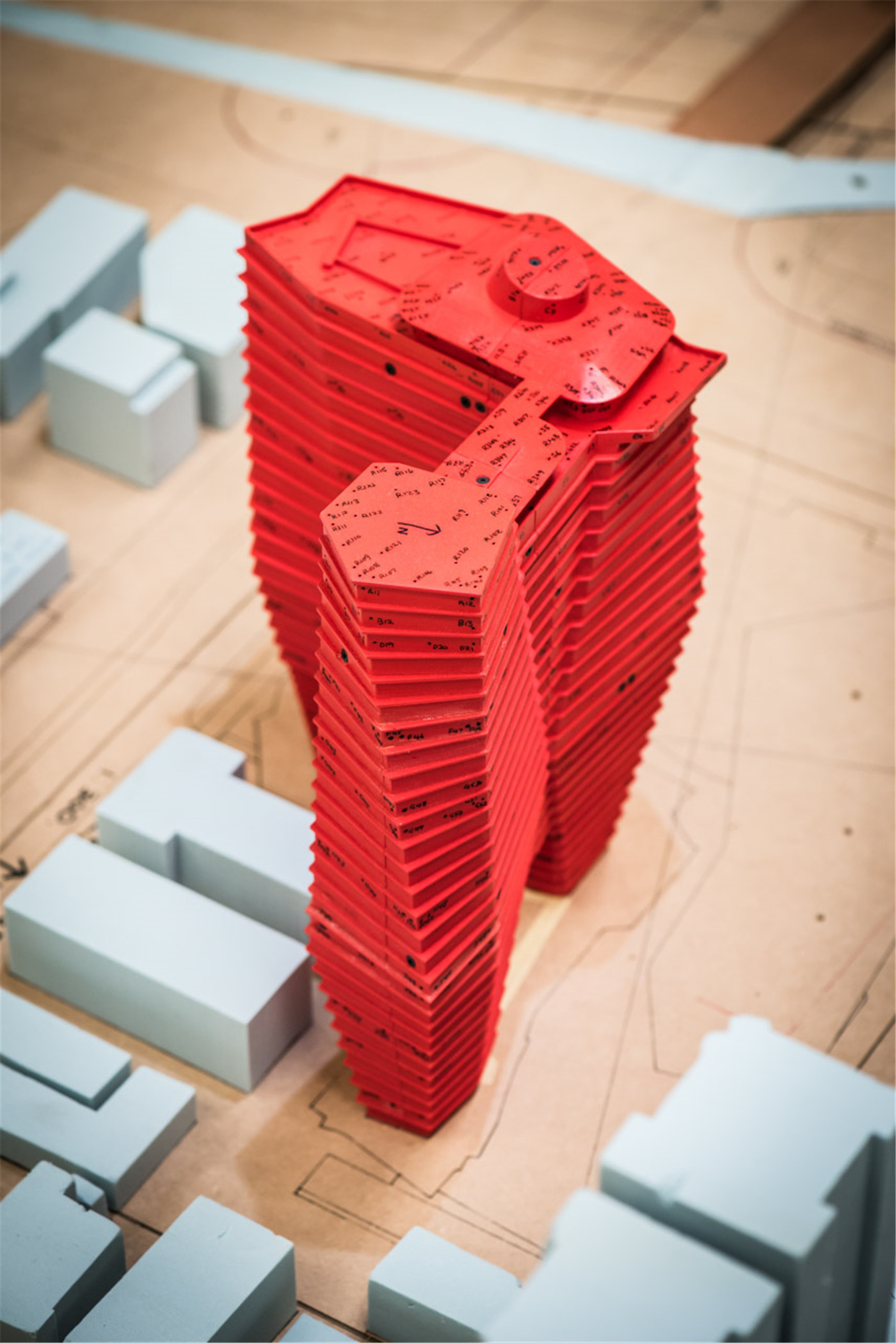
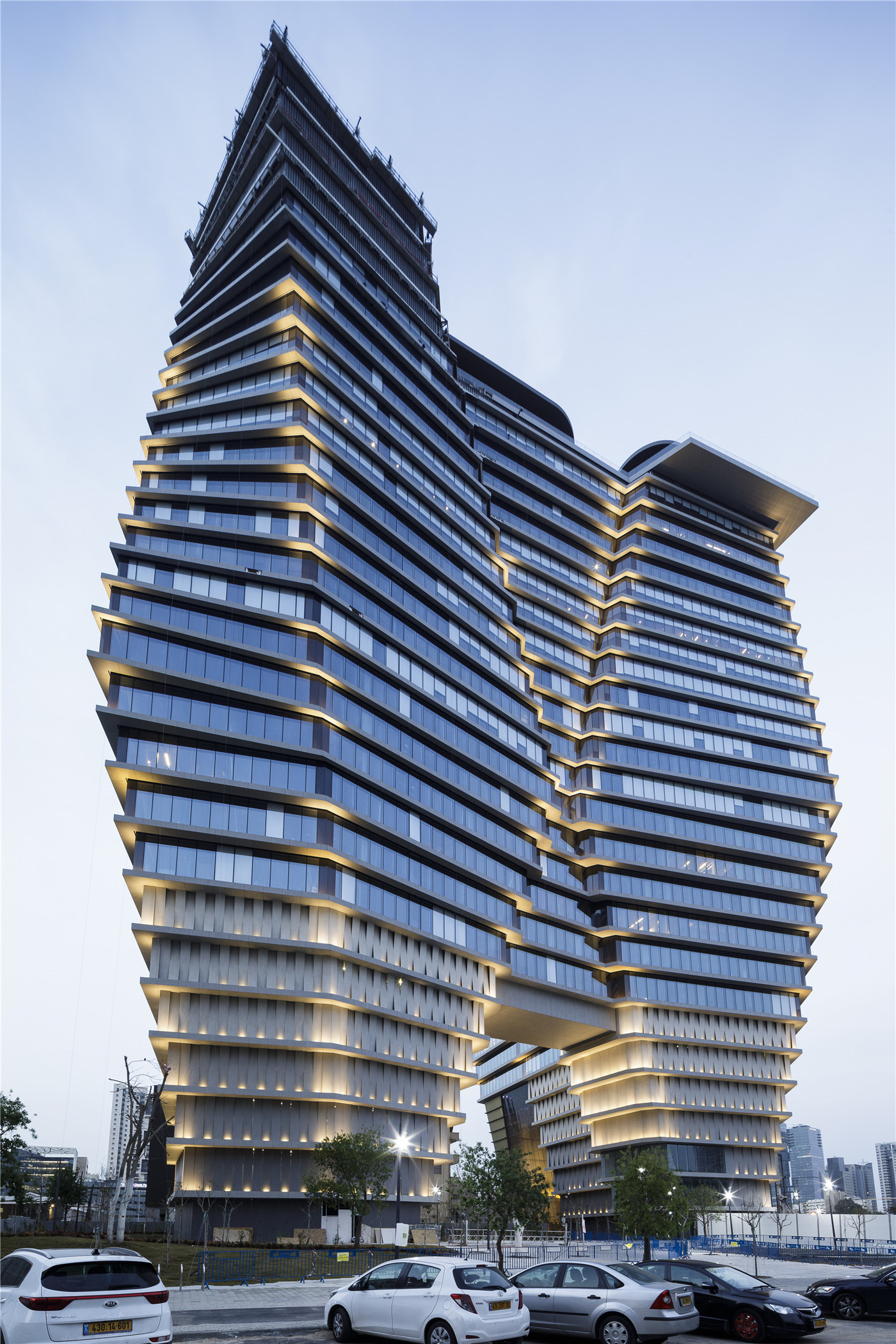
该建筑占地面积只有1200平方米,这得益于建筑核心筒的支撑。Ron Arad Architects利用这一特点,将建筑的大部分暖通设备置于较低楼层的核心筒区域,为屋顶省出了更多的公共空间。屋顶有两个大露台,外围是人行通道,厨房设施可满足三个餐厅或酒吧的运营。
The building enjoys a minimal footprint of 1,200m², and combined with the necessary scale of the cores, facilitates Ron Arad Architects’ innovative solution of locating most of the building’s MEP/technical plant within these lower floors. This enabled the creation of an additional public space on the roof, including two large terraces, a perimeter walkway, and facilities for the operation of up to three restaurants.

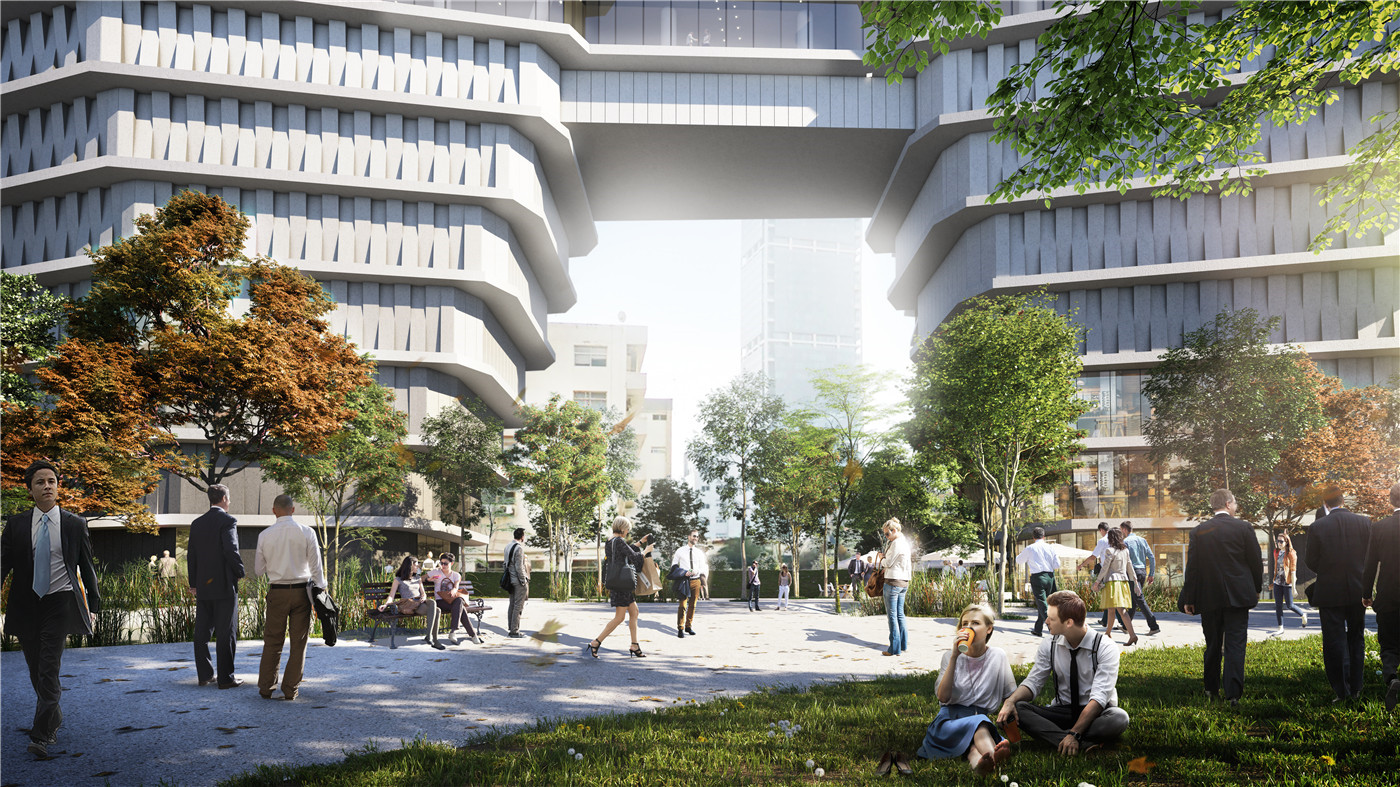
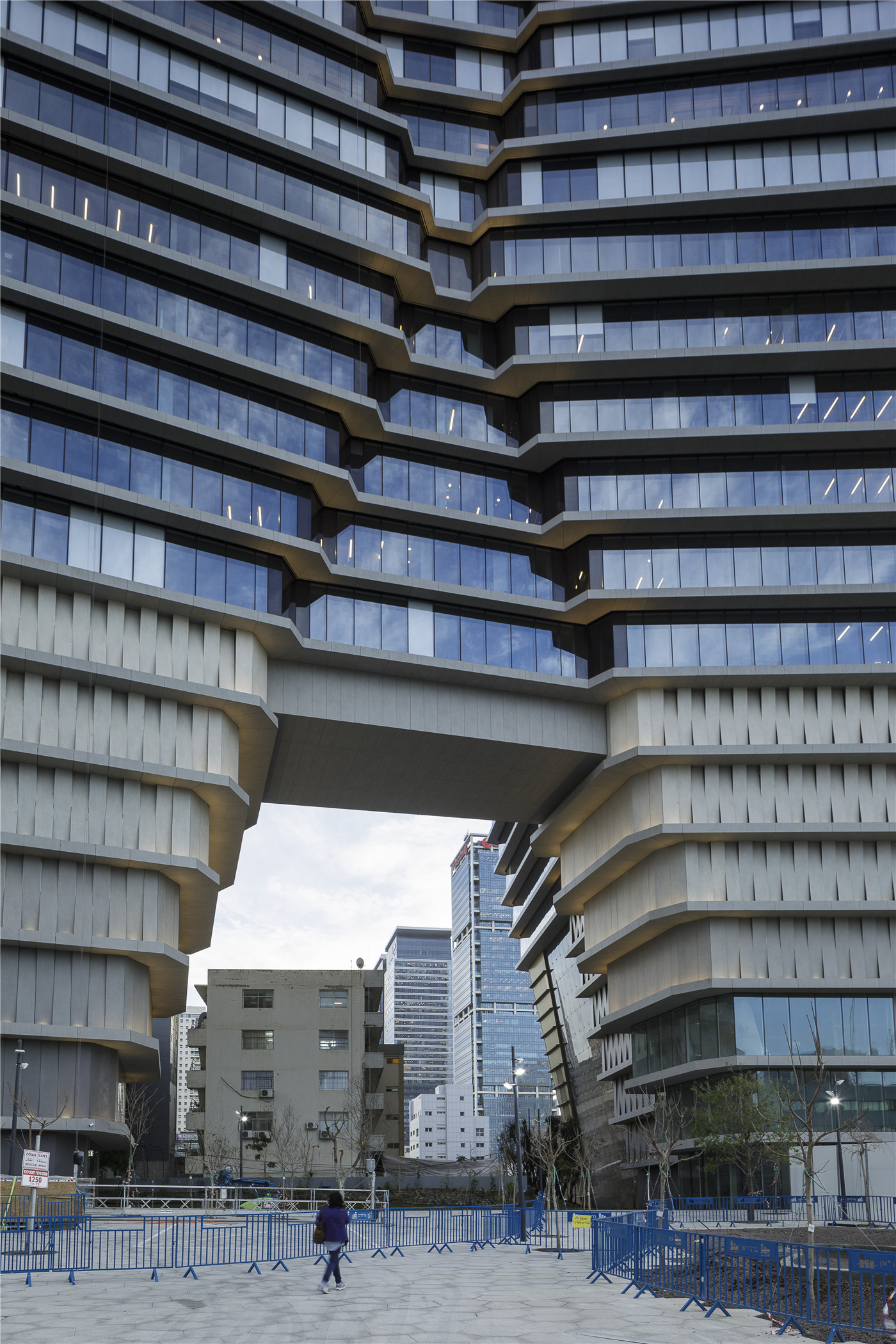
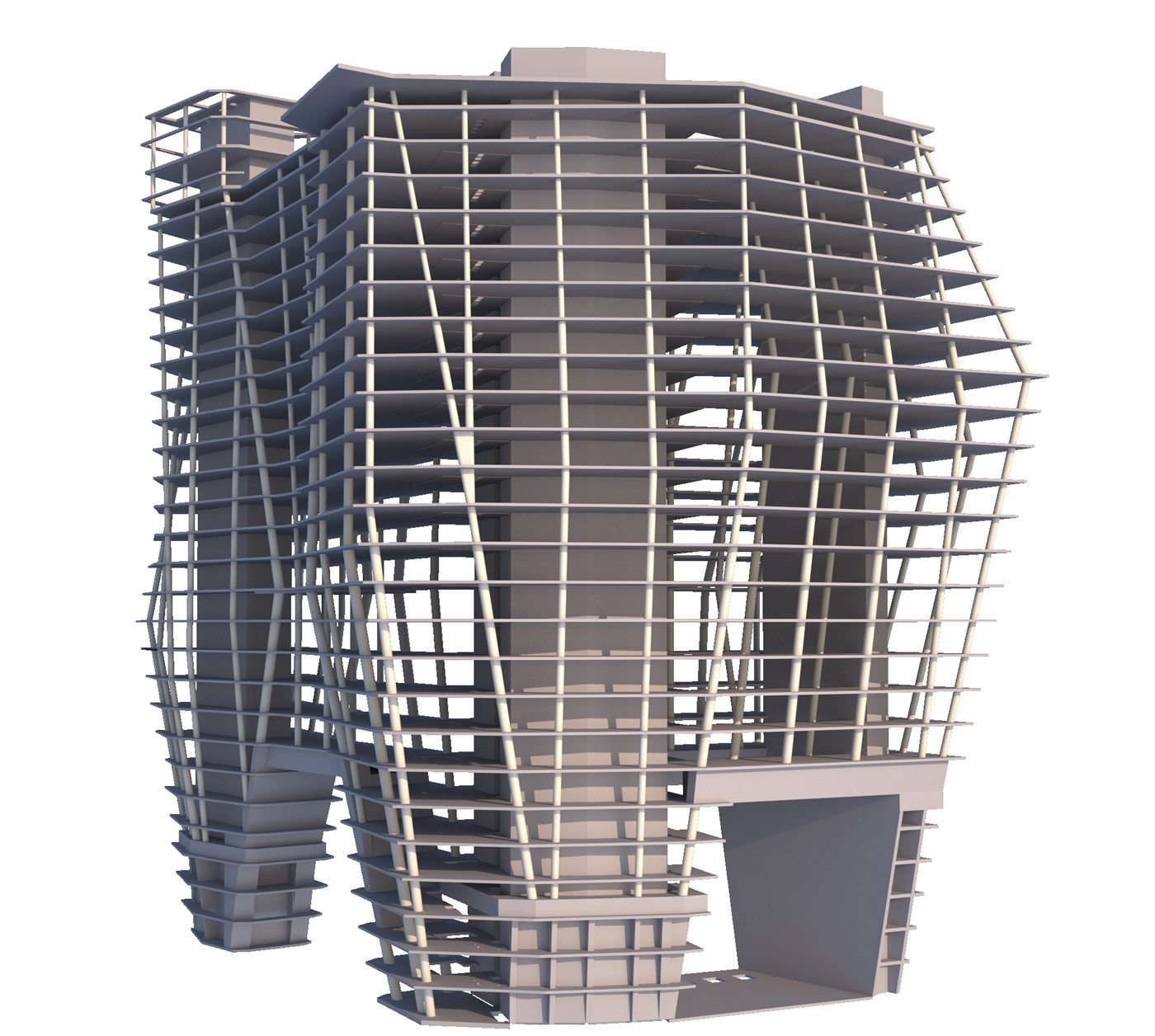
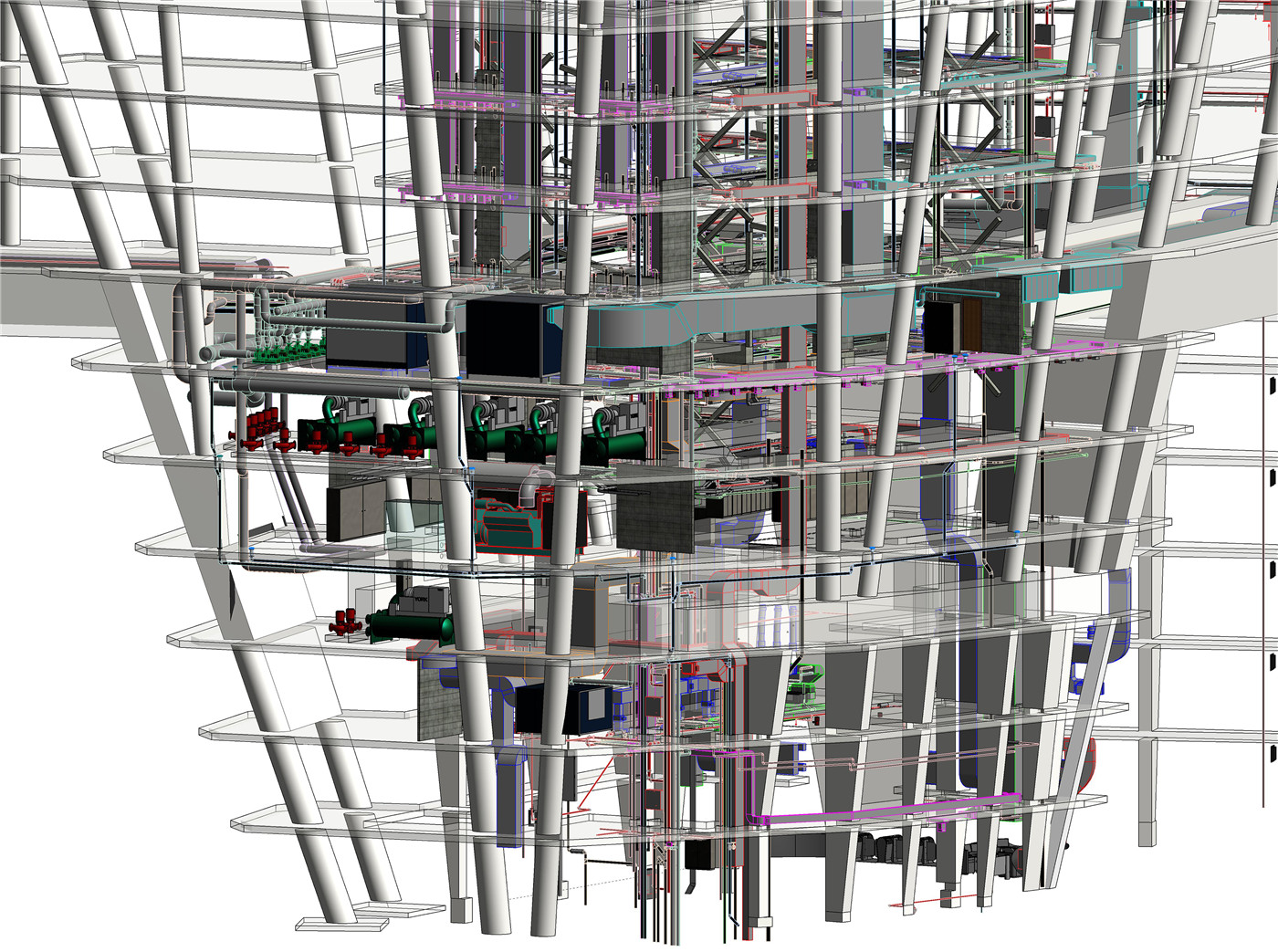
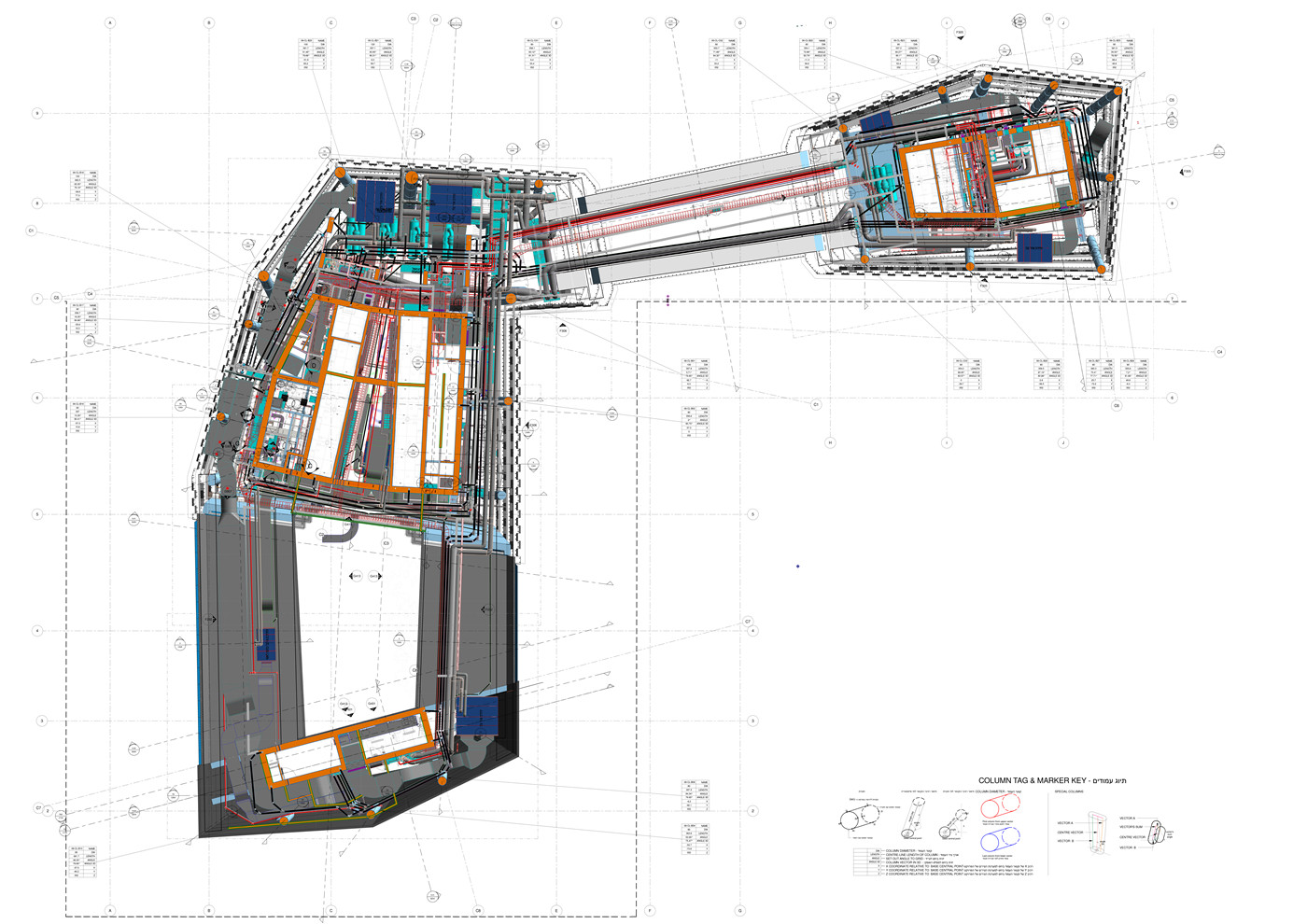
放置设备的低楼层外立面由交叉面板覆盖,构成了“X”的形状。这种编织篮状立面为设备等提供了绝佳的通风条件,并且统一了建筑低楼层整体美学风格。
The lower technical floors are clad with a permeable facade of cross-mounted panels, creating an ‘X’ pattern. This woven basket-like arrangement allows for ventilation to the technical areas, and provides a coherent aesthetic to the first seven floors of the building.
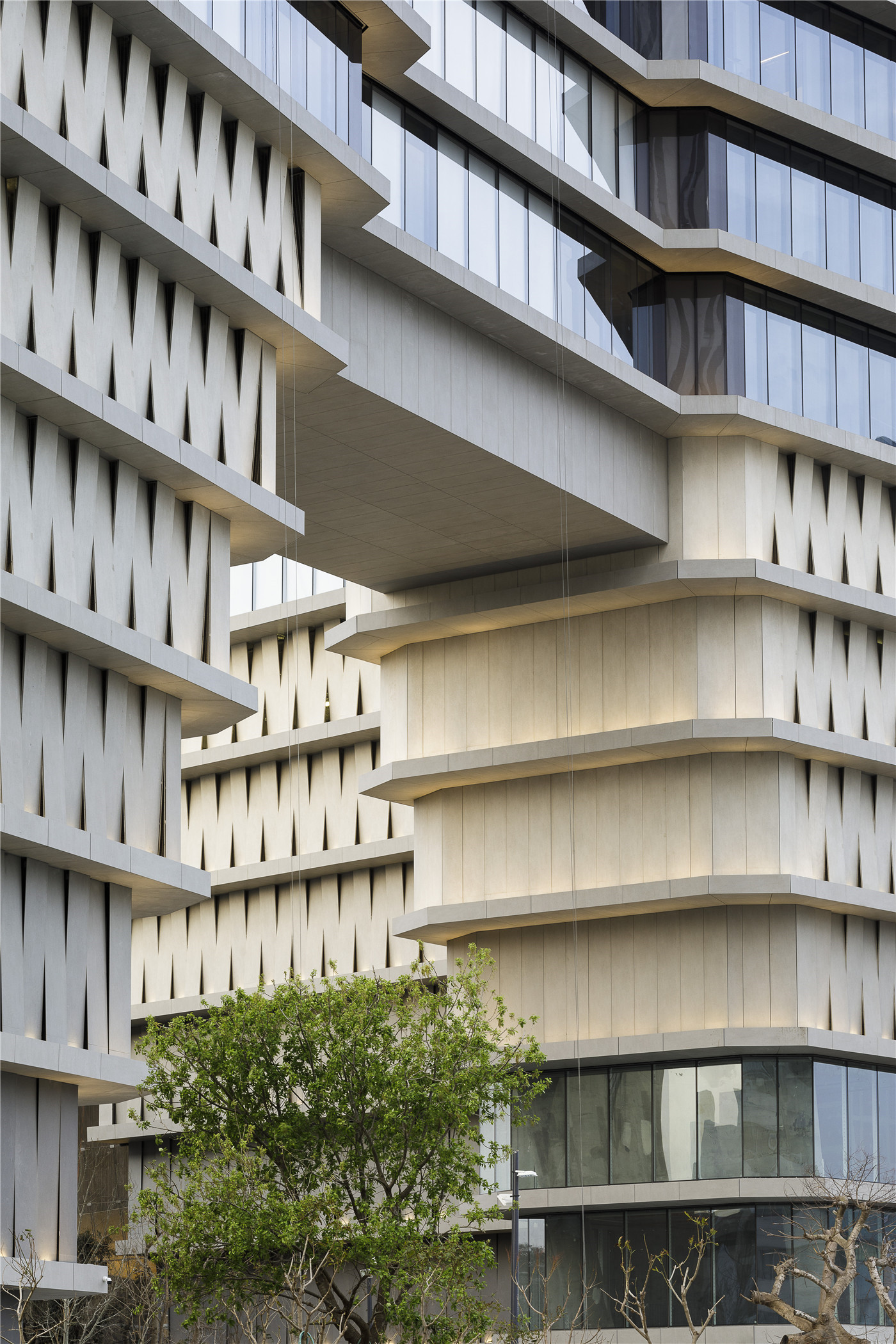

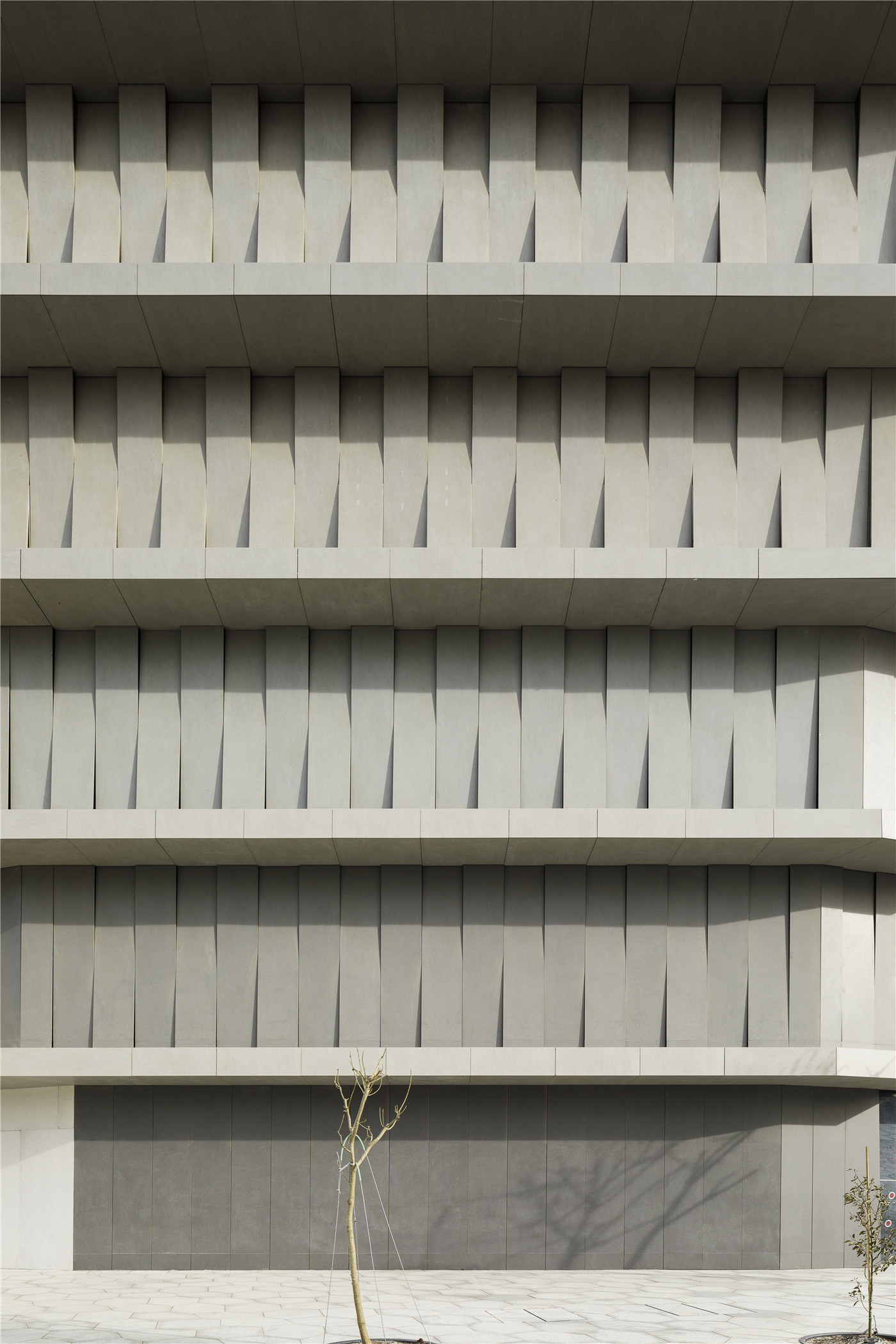
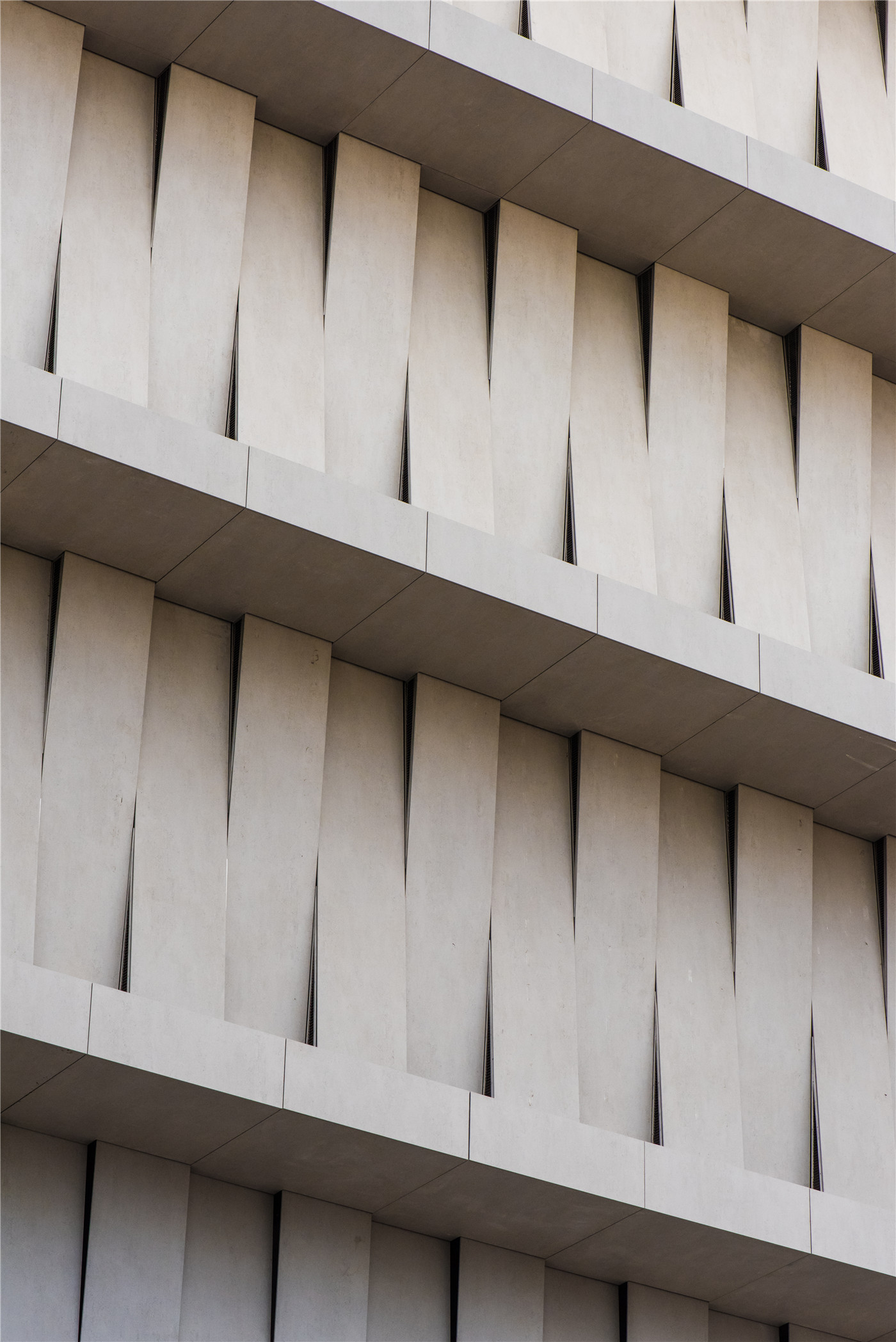
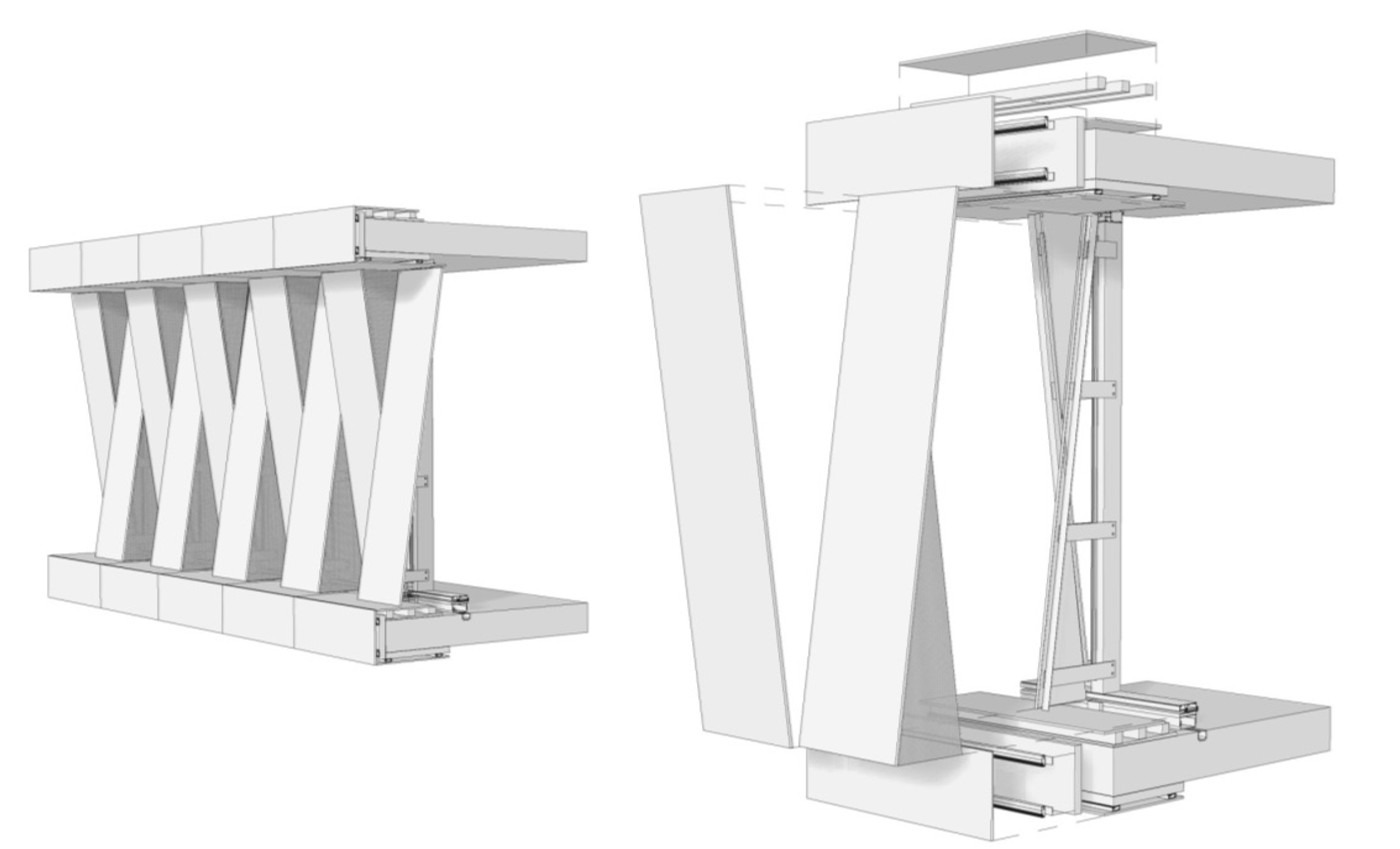
设计方案经过不断优化以满足租户的多种需求。建筑师重点解决的问题包括:如何捕捉城市的不同方向的风景(与城市的对话)、如何减少高楼风以及最大限度地引入自然光。此外,租户的需求会随时变化,因此建筑的内部空间需要较强的适应性。
The design was developed over many iterations to satisfy a multitude of considerations, including the creation of varying silhouettes on the urban horizon (in response to dialogue with the city), the attenuation of the wind flowing in and around the site, and the maximisation of daylight into all areas of the site. In addition, as the needs of contemporary tenants vary and change over time, the building’s interior spaces needed to be adaptable.
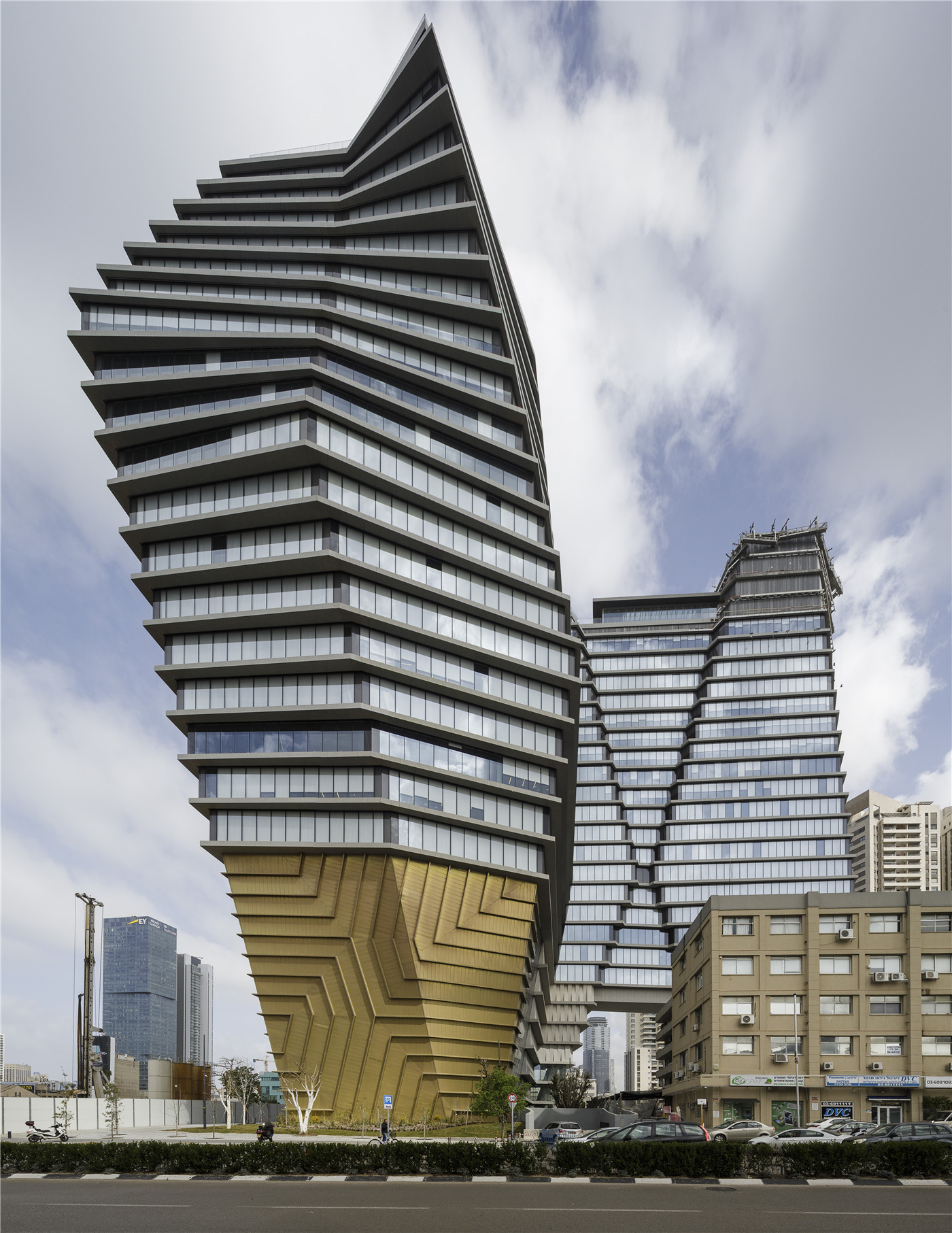
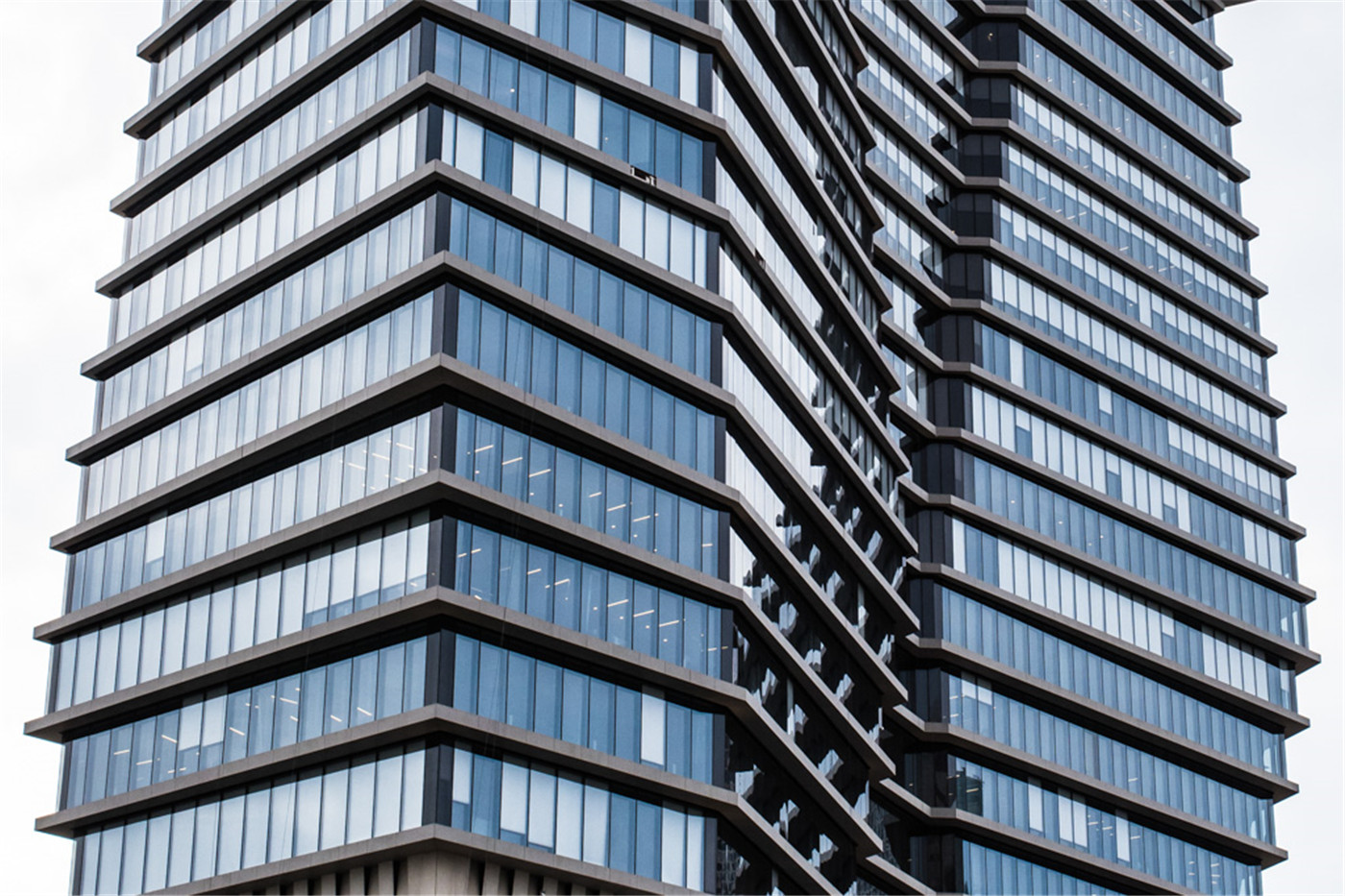
主入口处有一个独特的30米高倾斜索网玻璃幕墙,通向一个七层高的门厅,门厅内布满绿植。接着是一个100米高的雕塑形态的中庭,空间节奏与铰接式外立面保持一致,它的顶部被巨大的天窗覆盖,为每层楼的提供充足的阳光。
The building is entered via a unique 30m-tall leaning cable net facade, leading to a seven-storey-high foyer complete with internally planted trees. Above this, a sculptural atrium crowned by a generous skylight extends over 100m to the roof, stepping to the same rhythm as the articulated external facade, and enabling daylight provision to the deeper areas of each floor.
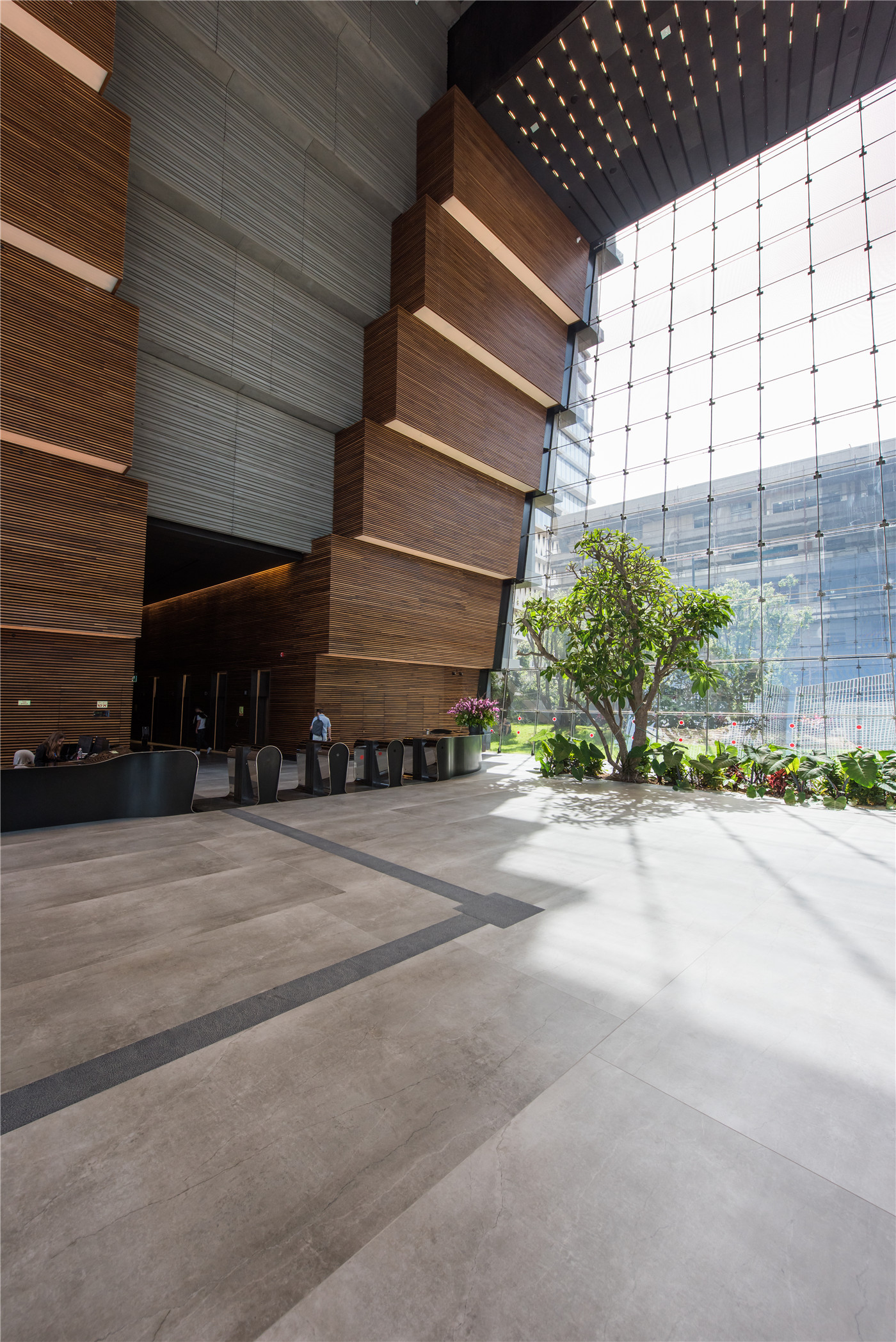
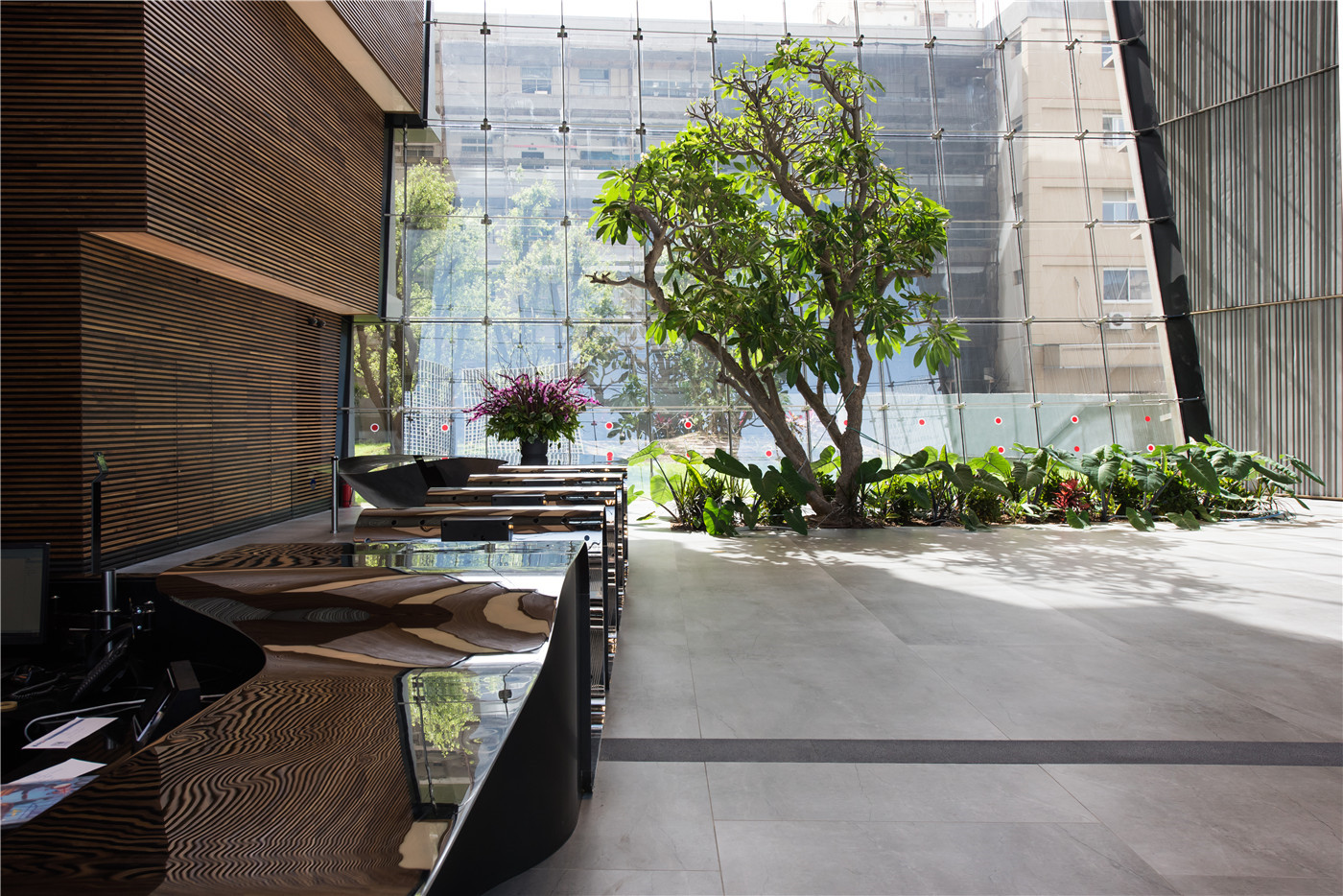

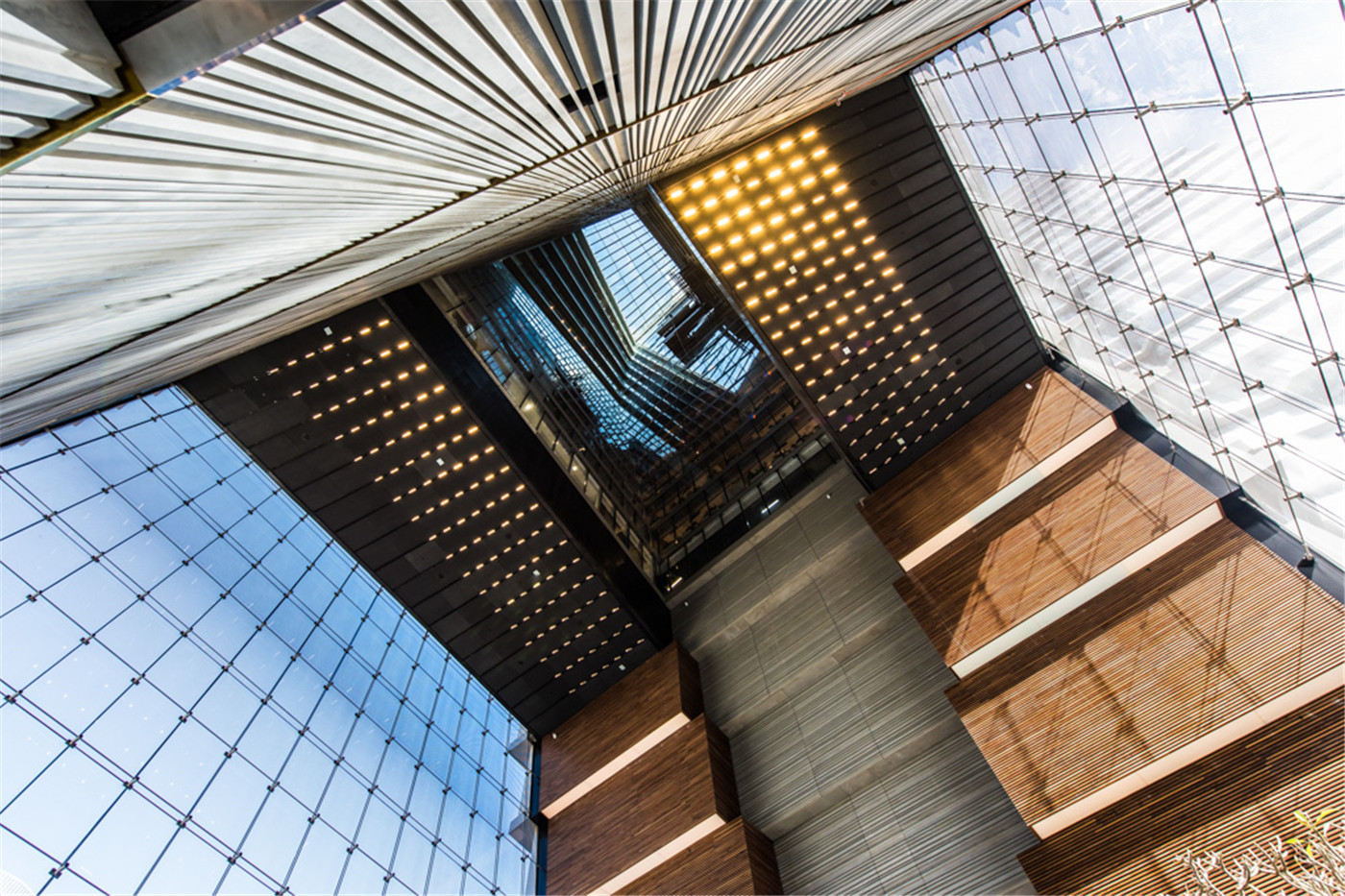
这座建筑的一个主要特点是它室内布局的多样性,这得益于建筑不同寻常的体量及雕塑形态。每一层的布局虽然有所不同,但都可以被灵活地规划及细分。楼层面积从1860到3100平方米不等,有些可作为大型开放式空间,有些最多可被分隔成七户小空间。
While no two floors are the same, there is sufficient consistency to enable flexible planning and varied sub-division possibilities. The floors range in area from 1860m² to 3100m², and can be arranged as large open plans, or sub-divided for up to seven tenants per floor. One of the main features of the building is the diversity of its floor layouts, generated by its most pronounced characteristic; the sculptural nature of its volume.
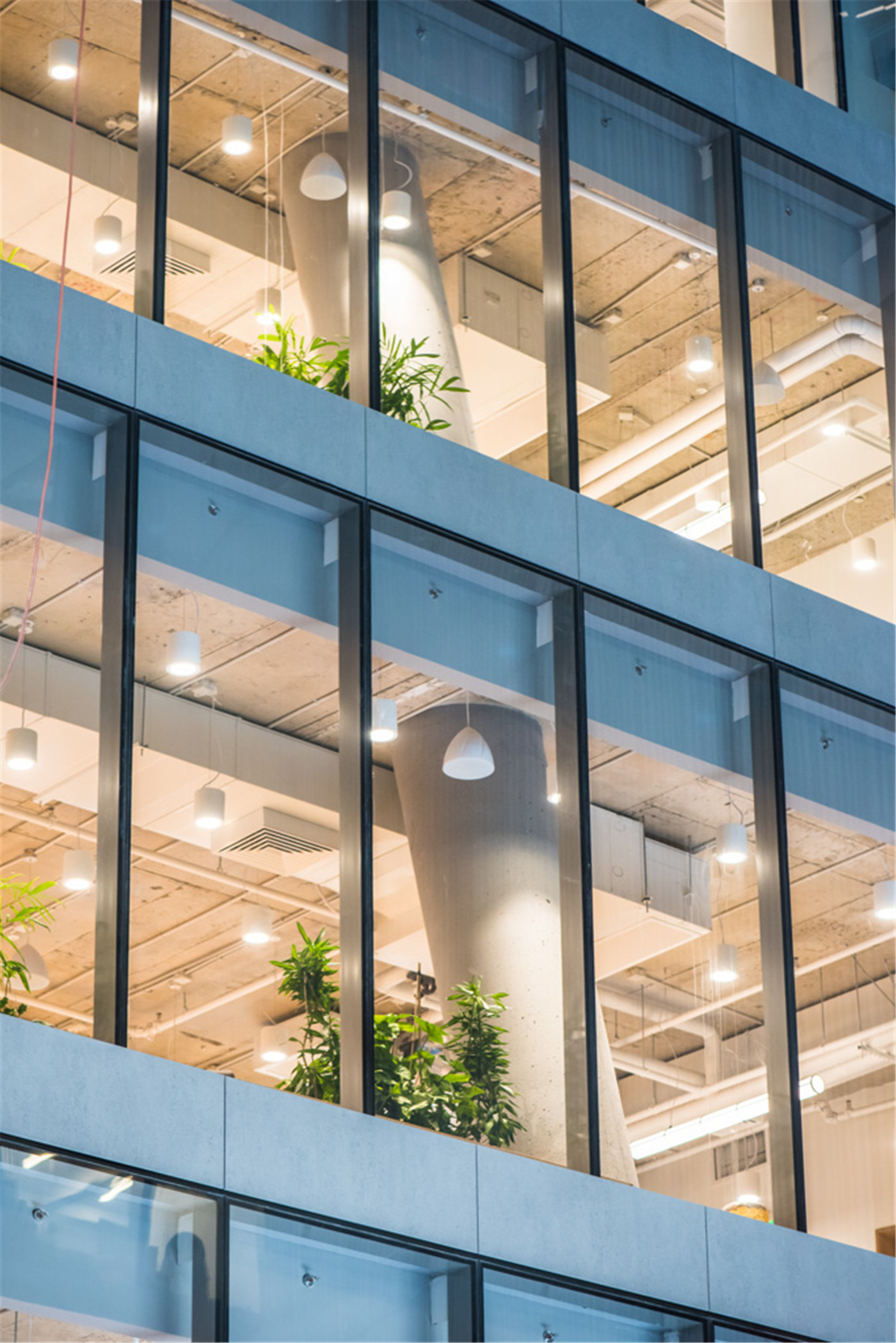
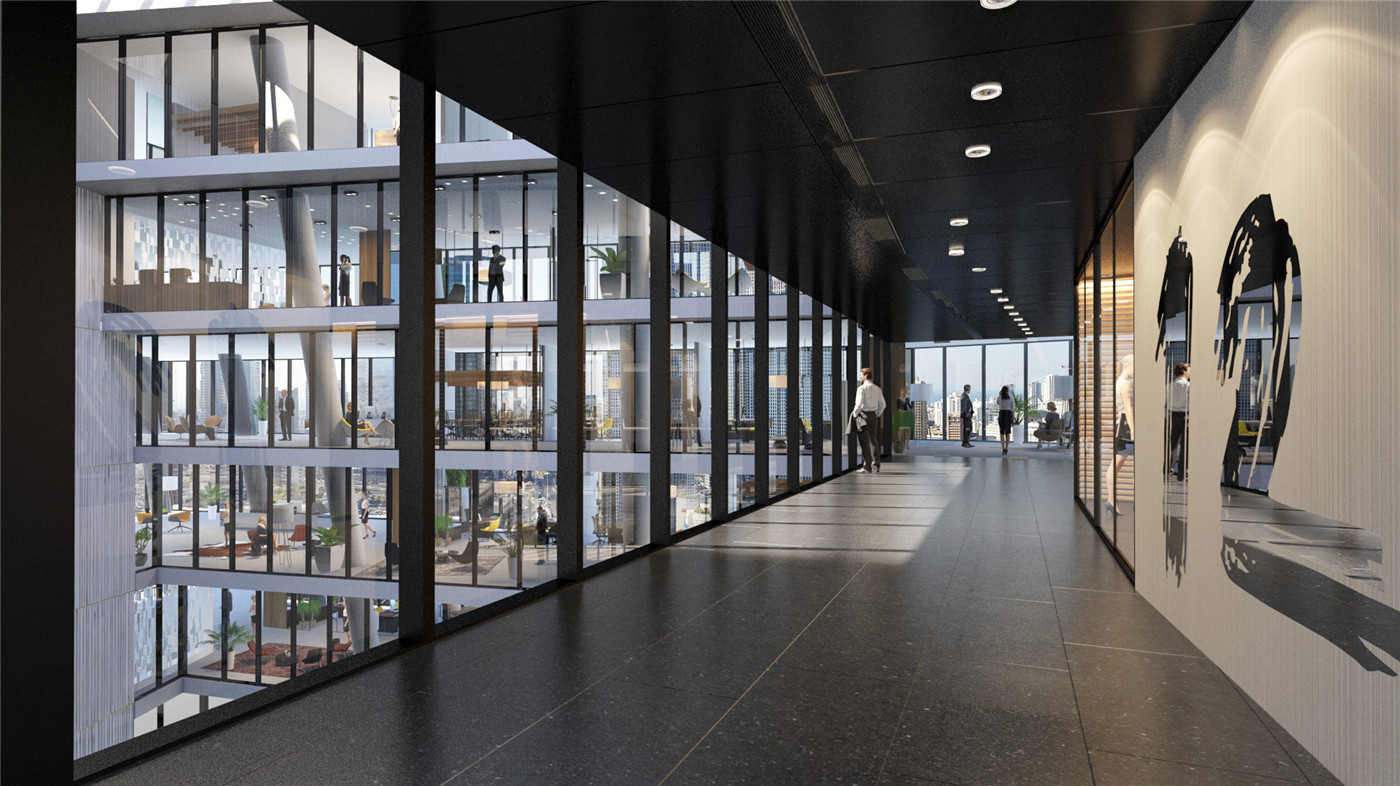

在节能环保方面,项目团队通过大量的调研和开发,采用了传统的被动式解决方案以及最为先进的立面智能节能系统。该系统利用高科技,在适应性、连接性、舒适性以及便利性等方面打造了一个优质的工作环境。
The building’s environmental approach fuses traditional regional passive solutions, with state-of-the-art energy saving and intelligent facade systems, and is the result of extensive research and development from inception to completion. It makes significant use of the technological advances affecting working environments, from adaptability and connectivity to comfort and amenities.
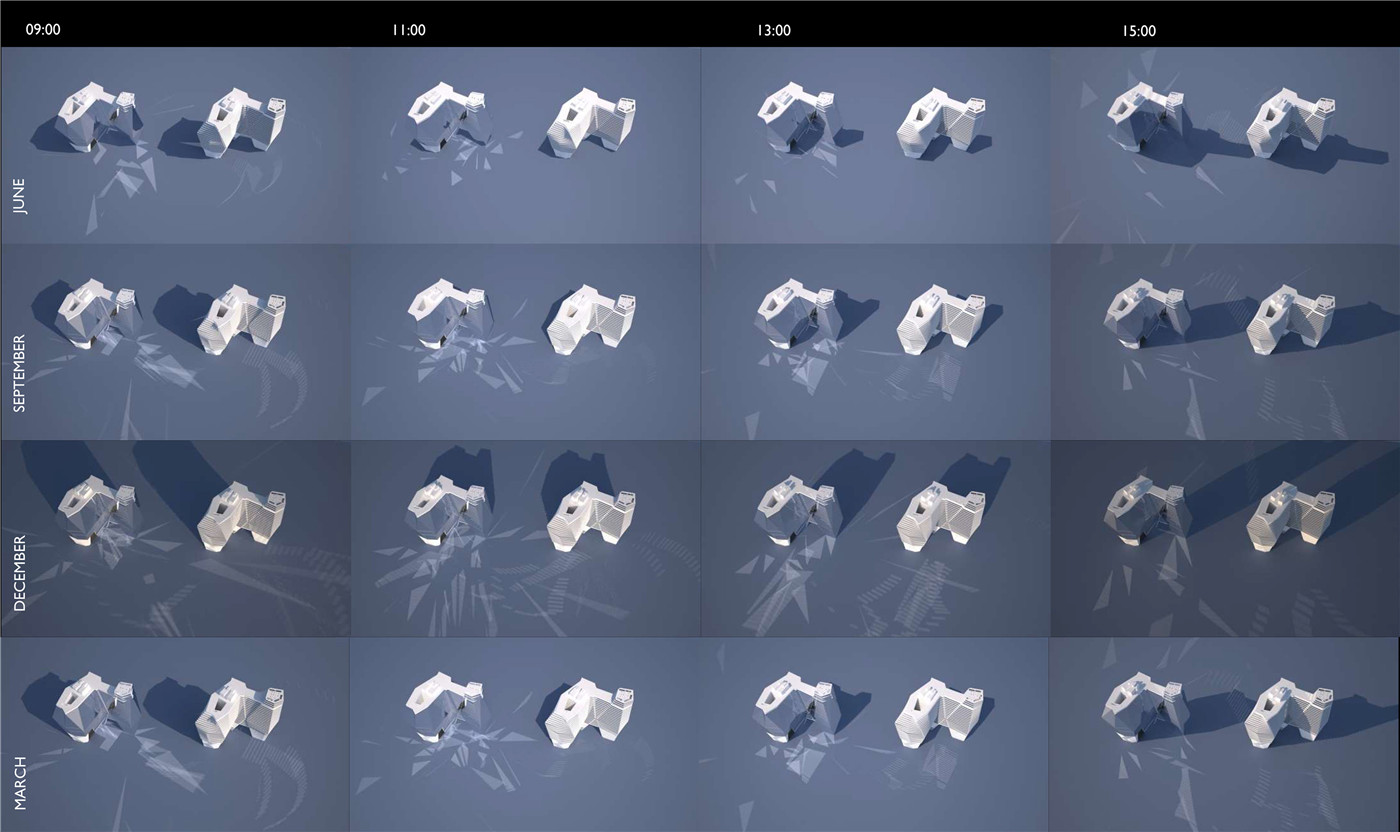

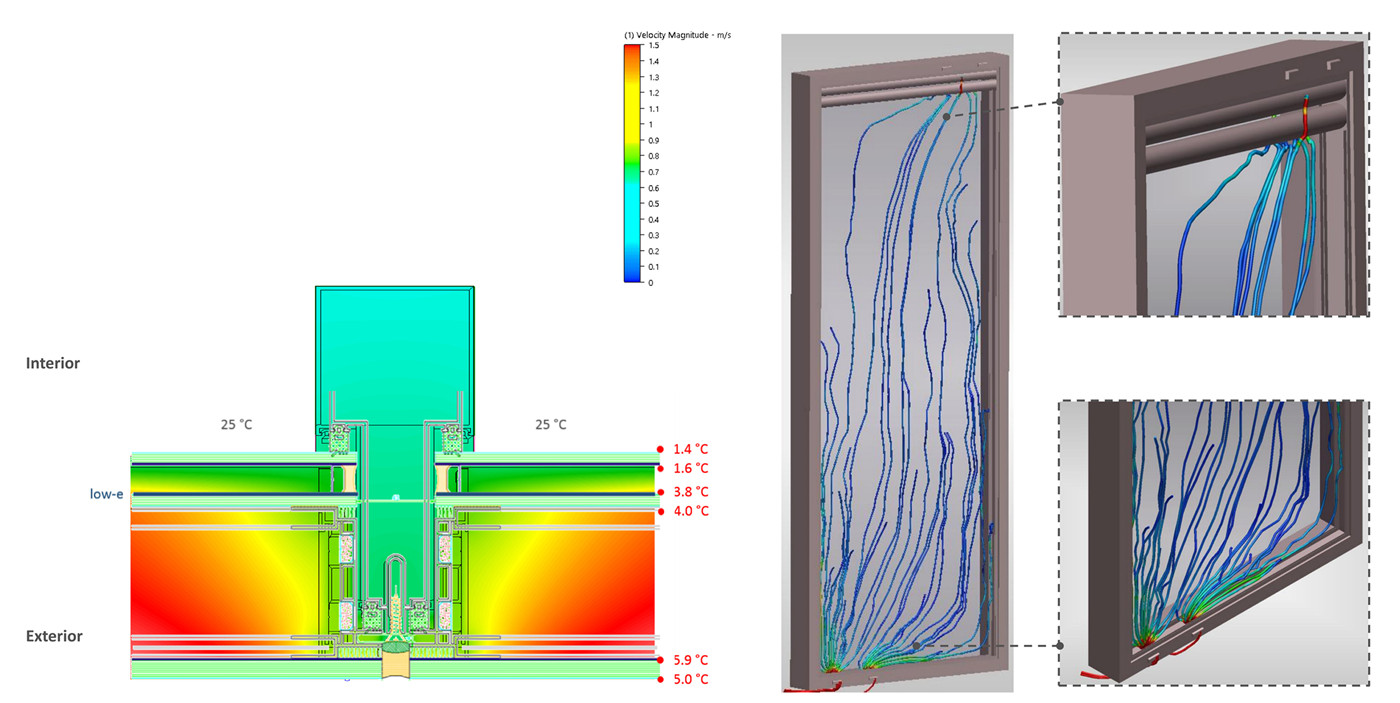
除此之外,项目团队尽可能地减少了施工过程以及使用过程中建筑对环境的影响。该项目获得了LEED白金认证。
The project team has also set itself the goal of leading the way in the reduction of the environmental impact large developments bring during construction and throughout their lifetime, and this has been recognised in the building award of LEED Platinum Certification.
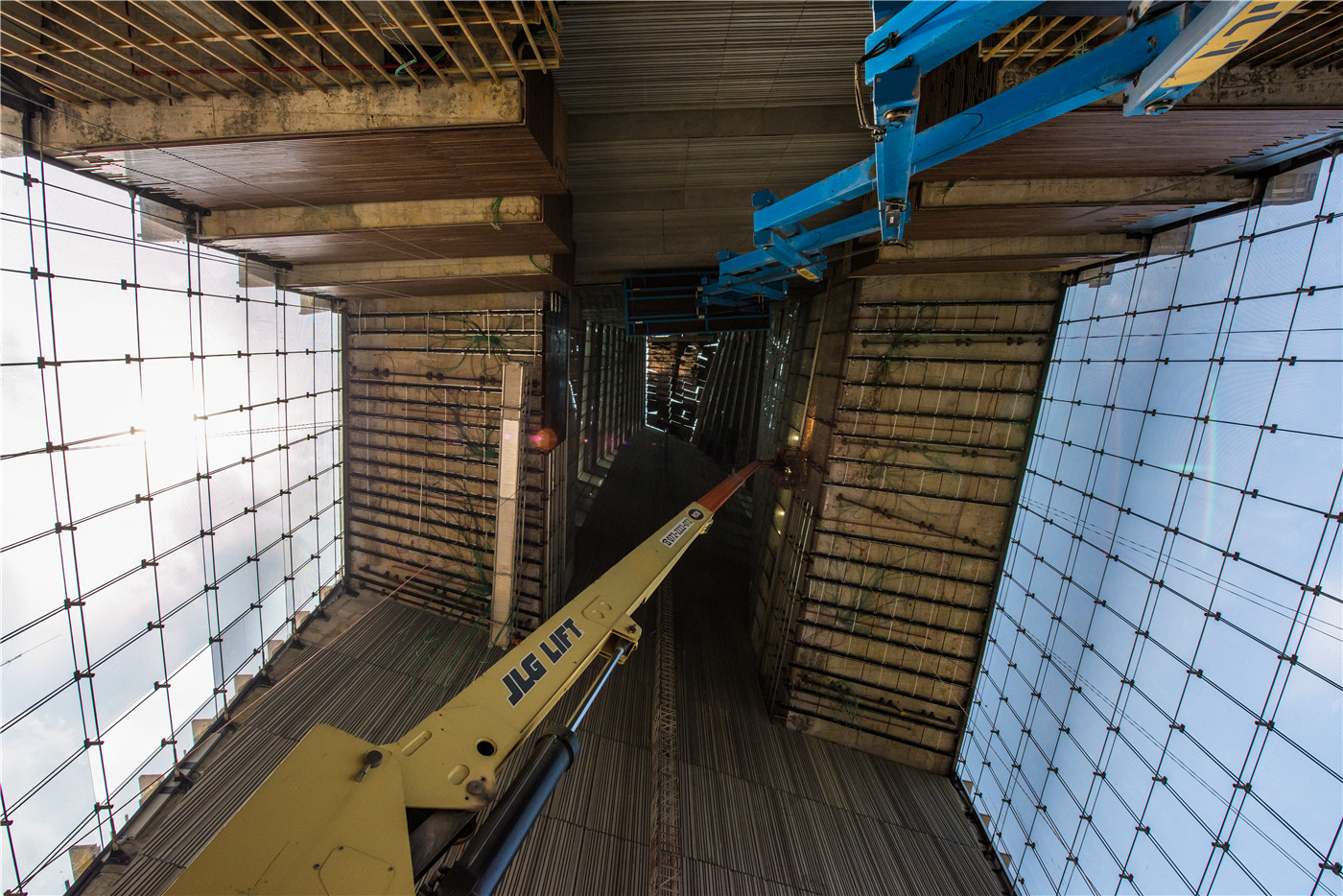
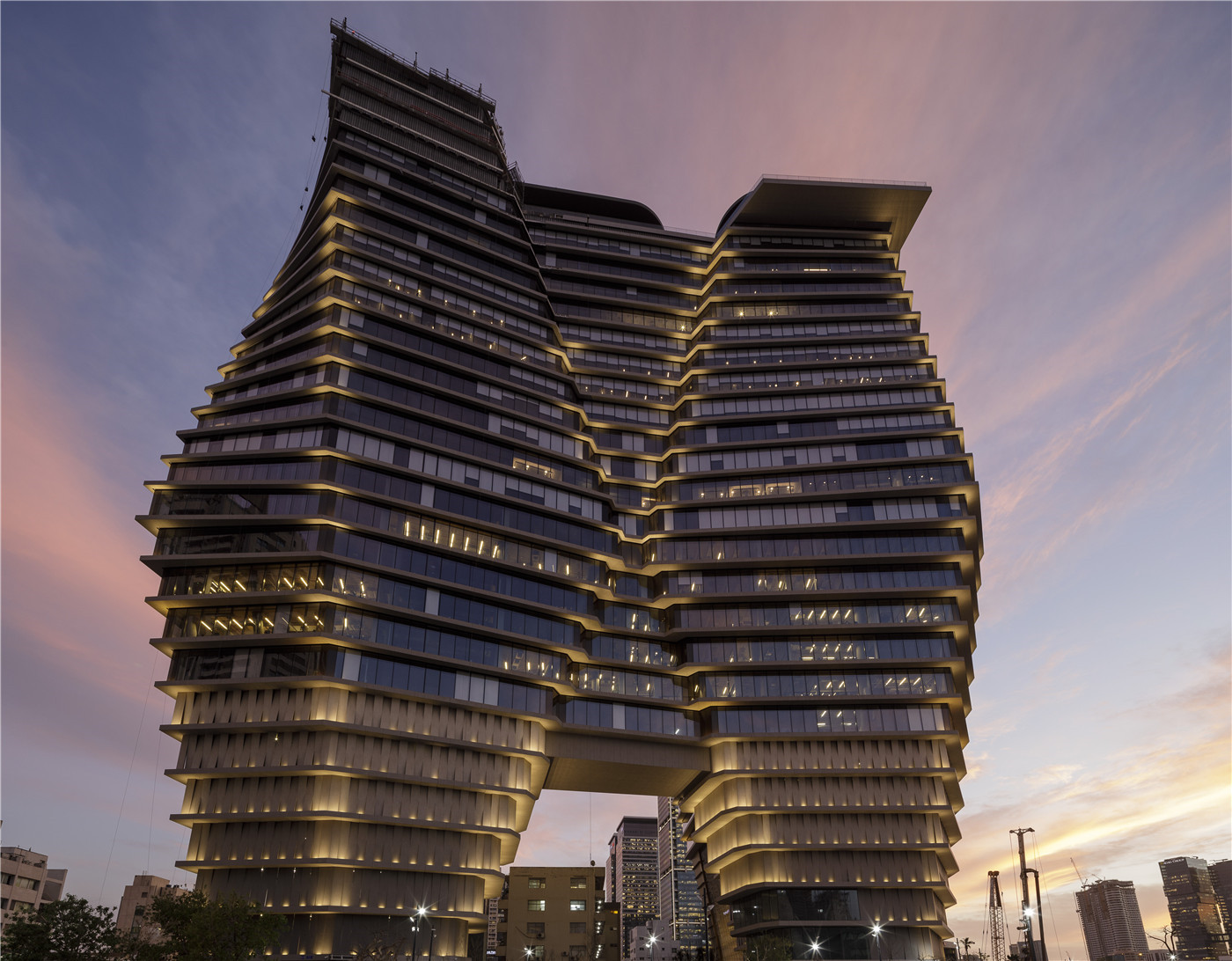
技术图纸 ▽

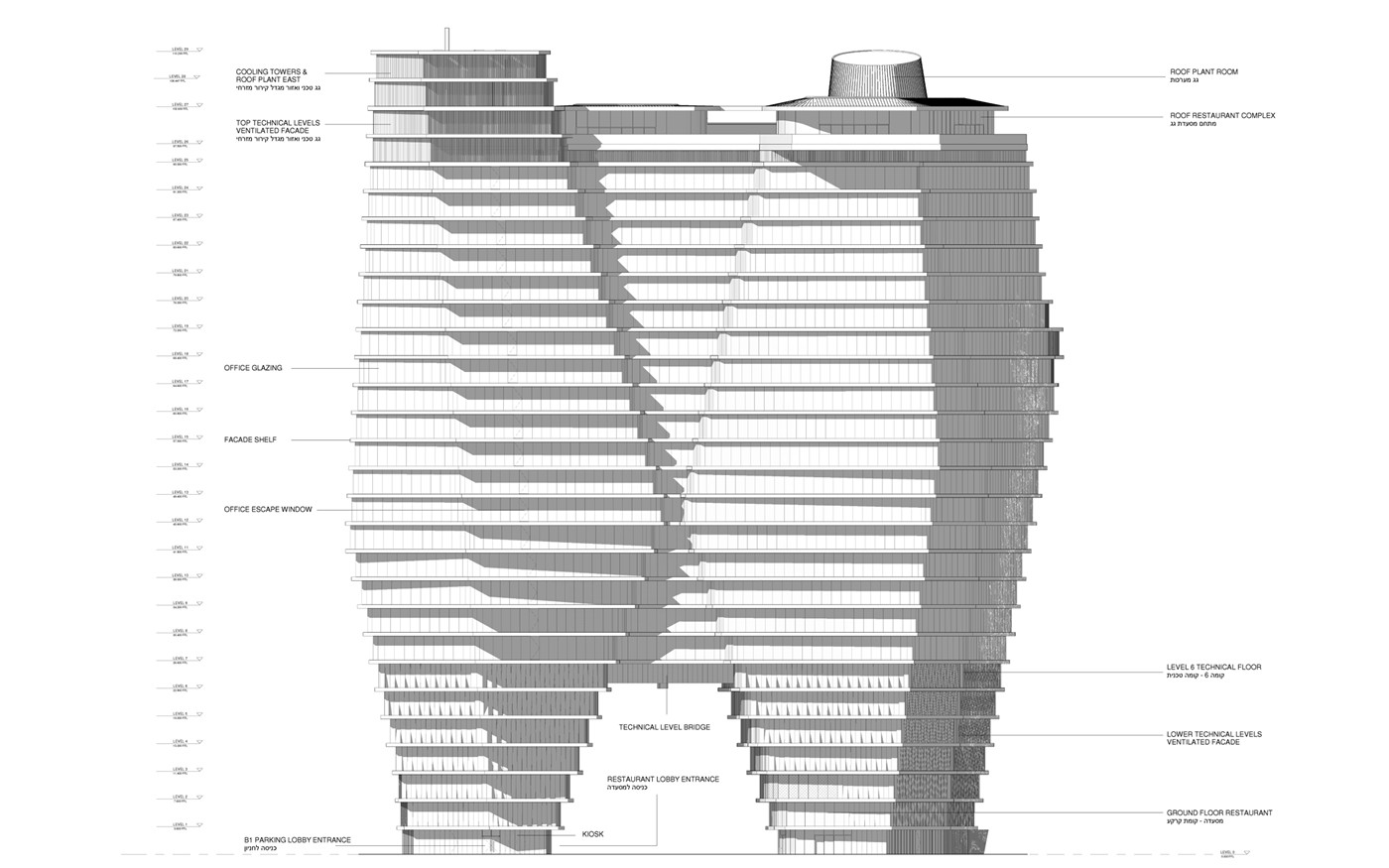
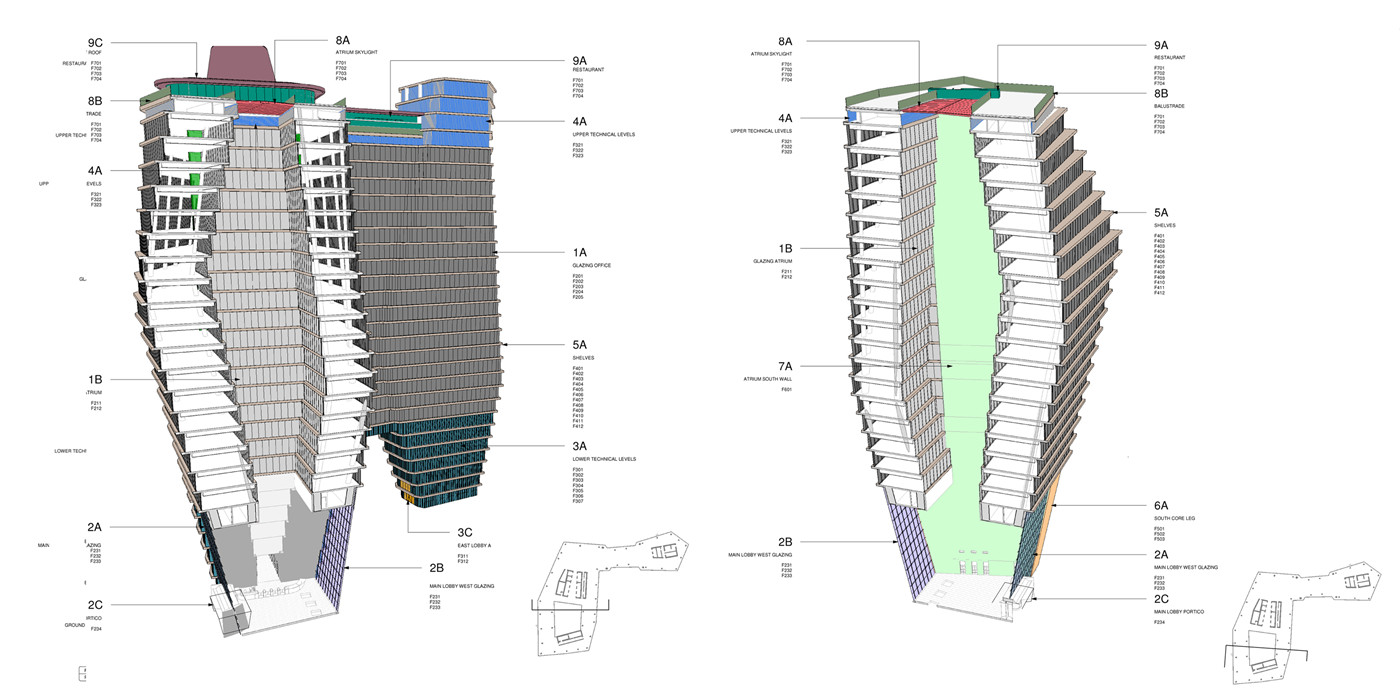
完整项目信息
ToHA (Totseret Ha-Aretz)
Commercial Project
Location: Tel Aviv
construction time: 2012—2019 (Phase 1)、 2022 (Phase 2)
Net Area: 53,000 m2 (Phase 1)、 140,000 m2 (Phase 2)
Executive Architect: Avner Yashar Architects (Israel)
Consultant Structural Engineer: Buro Happold (UK)、David Engineers (Israel)
Landscape Architects: VOGT (UK)、TeMA (Israel)
Project Director: Asa Bruno
Senior Associate: Paul Madden
Associate: Julia Almeida
Team: Benjamin Dresner-Reynolds、Julian Gilhespie、Shalhevet Visner、Alan McLean、Adam Furman
版权声明:本文由Ron Arad Architects授权有方发布,欢迎转发,禁止以有方编辑版本转载。
投稿邮箱:media@archiposition.com
上一篇:深度 | 董豫赣:不是所有紫荆都是好的,此时此地,这一棵才是好的
下一篇:建筑地图47 | 老北京,新北京