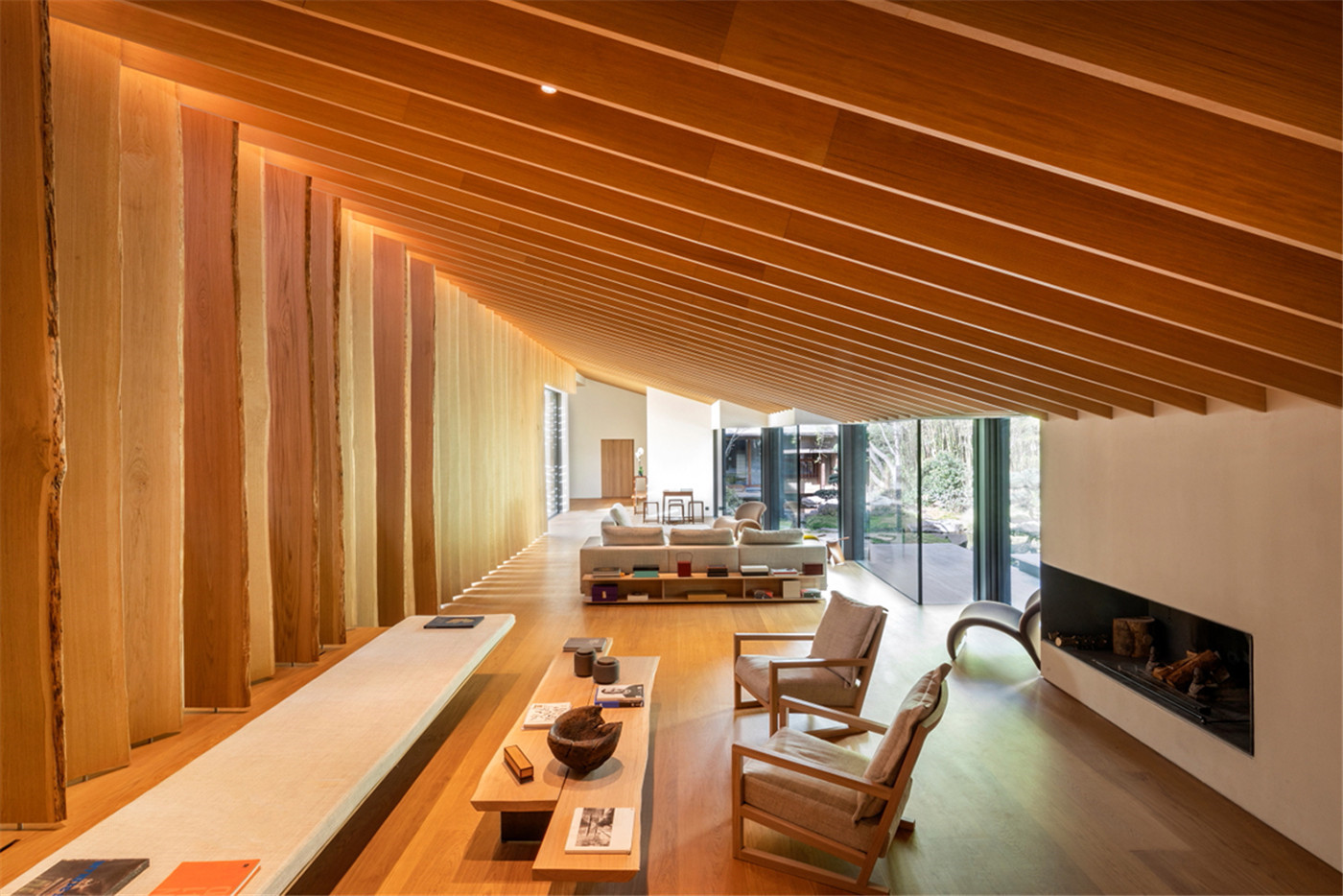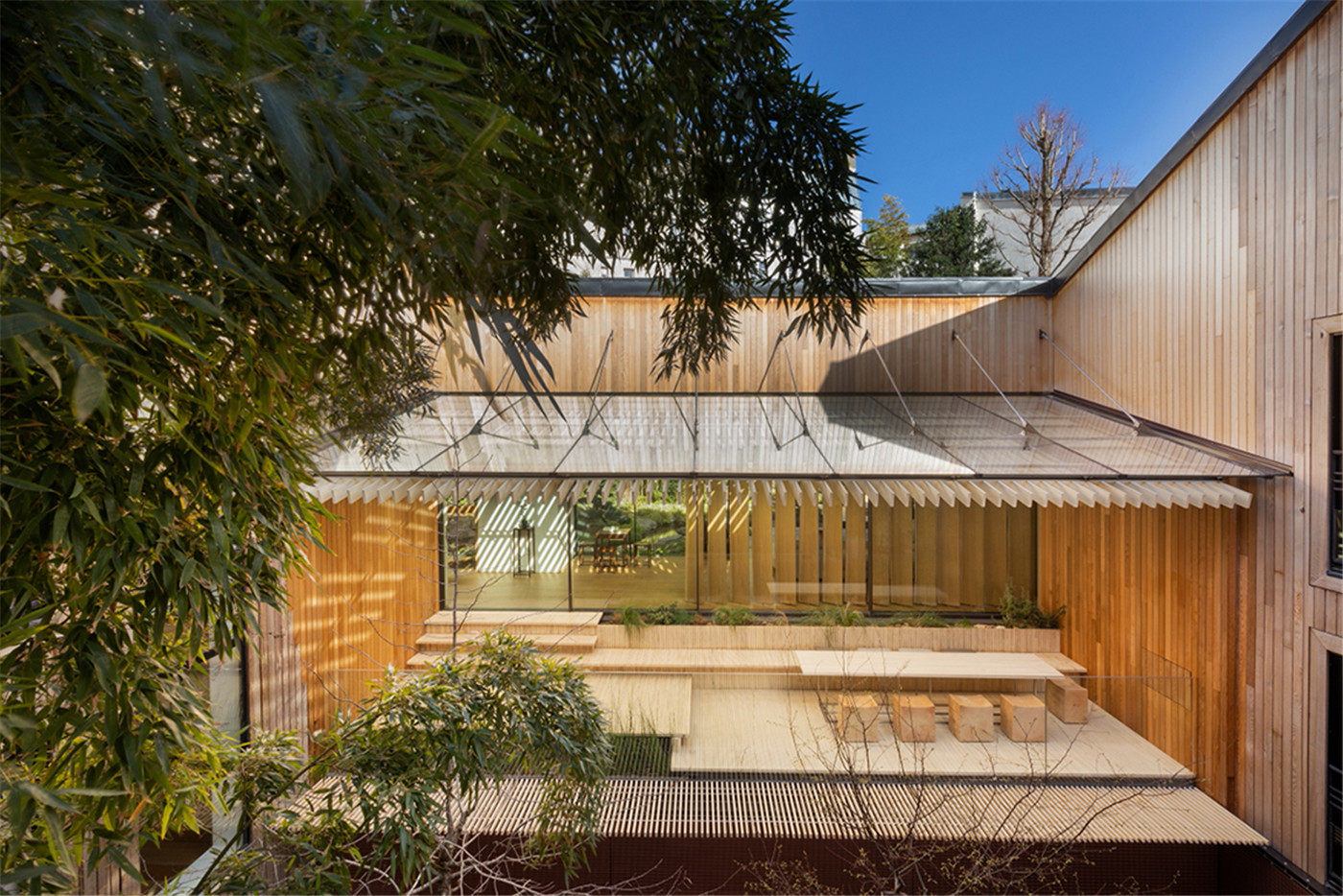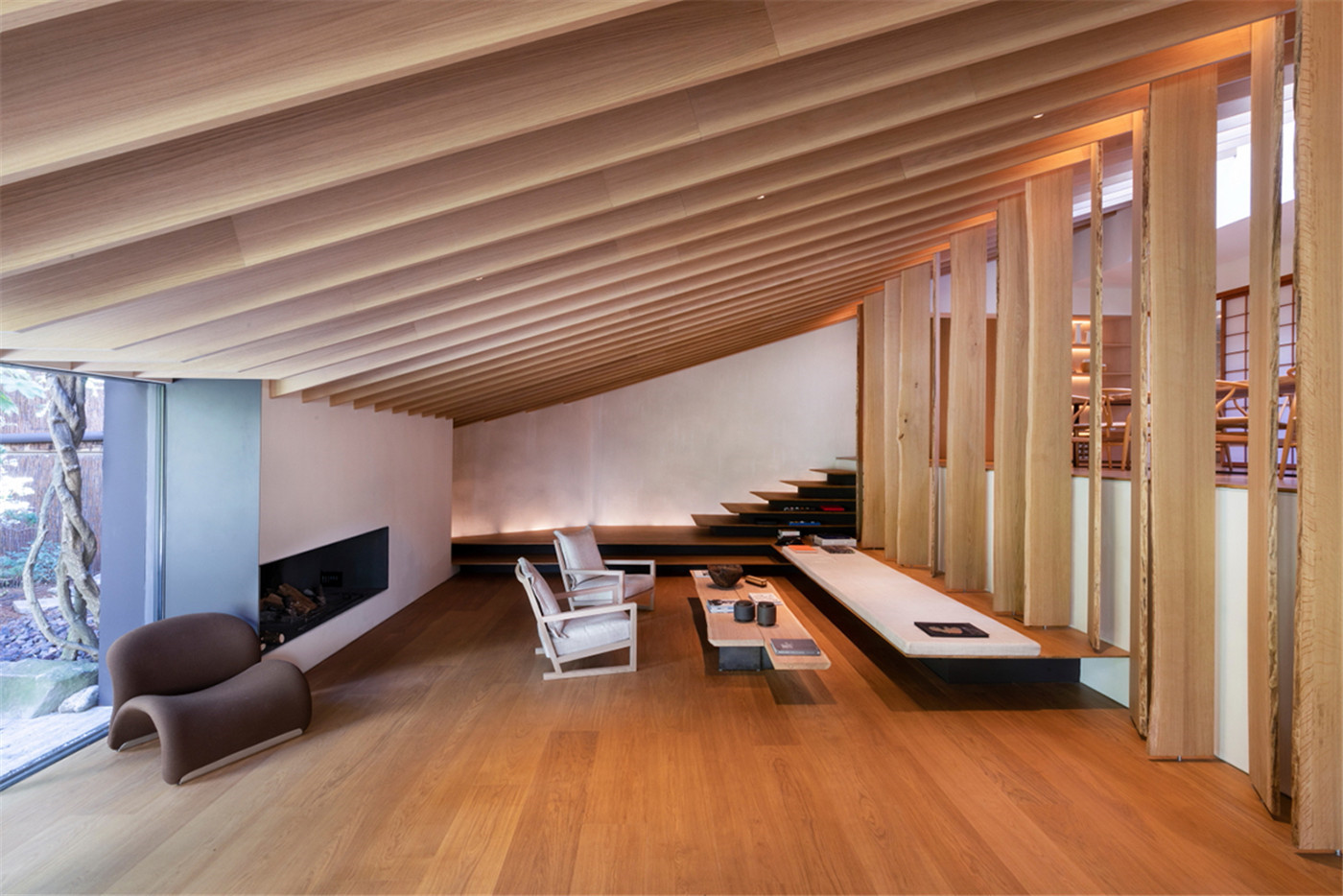
项目地址 法国巴黎
设计单位 隈研吾都市设计事务所
完成时间 2019.02
建筑面积 470平方米
隈研吾都市设计事务所在巴黎完成了一个改造项目,将设计师高田贤三的巴黎旧居改造成为一个住宅和餐厅。旧居的新主人是一位法国企业家。
We converted Kenzo Takada's former residence in Paris into a house and a restaurant for its new owner, a French entrepreneur.
高田贤三的旧居位于车水马龙的巴黎市中心,其中建有一个原汁原味的日式庭院,景观池塘内散落山石,锦鲤在池塘内自由游动。
Kenzo succeeded in creating a unique world in the heart of Paris by designing a beautiful Japanese garden with a stone-studded pond containing nishiki carp. We therefore performed planning centered around this pond.
建筑师以这个日式庭院为中心,调整房屋结构和朝向,使用落地玻璃墙将空间透明化,让人们在房子的每个角落都能欣赏到庭院美景;另外,大量使用木材和陶土,将整个房子的质感改造得更加柔和温暖。这个项目的完成借助了巴黎瓦匠ES的力量。
We reorganized the house and made all the rooms as transparent as possible so that the garden could be viewed from every corner of the house. In addition, we changed the entire texture of the house to provide more warmth and softness by applying wood and clay as the materials. We finished the claywork with the assistance of plasterers called ES in Paris.


为了表达对热带环境的喜爱,高田贤三曾在这里建造了一个朝向中庭的游泳池。设计团队考虑到巴黎的气候,将这个游泳池改造成用木栅围成的檐廊。
Kenzo also used to have a swimming pool facing the courtyard, which signified his passion for the tropics. Given the climate of Paris, we changed it into an engawa (veranda which is in between space) made with wood and lattices.


完整项目信息
项目地址:法国巴黎
设计单位:隈研吾都市设计事务所
完成时间:2019.02
建筑面积:470平方米
项目类型:住宅
设计团队:池口由纪、河原田千鹤子、户部正俊、Aigerim Syzdykova、松长知宏(CG)
摄影师:Jimmy Cohrssen
版权声明:本文由隈研吾都市设计事务所授权有方发布,欢迎转发,禁止以有方编辑版本转载。
投稿邮箱:media@archiposition.com
上一篇:密西西比河畔,水资源研究新总部 / Perkins+Will & Coleman Partners Architects
下一篇:千回百转、曲径通幽:侠客岛花园岛庭院更新 / 門口建筑