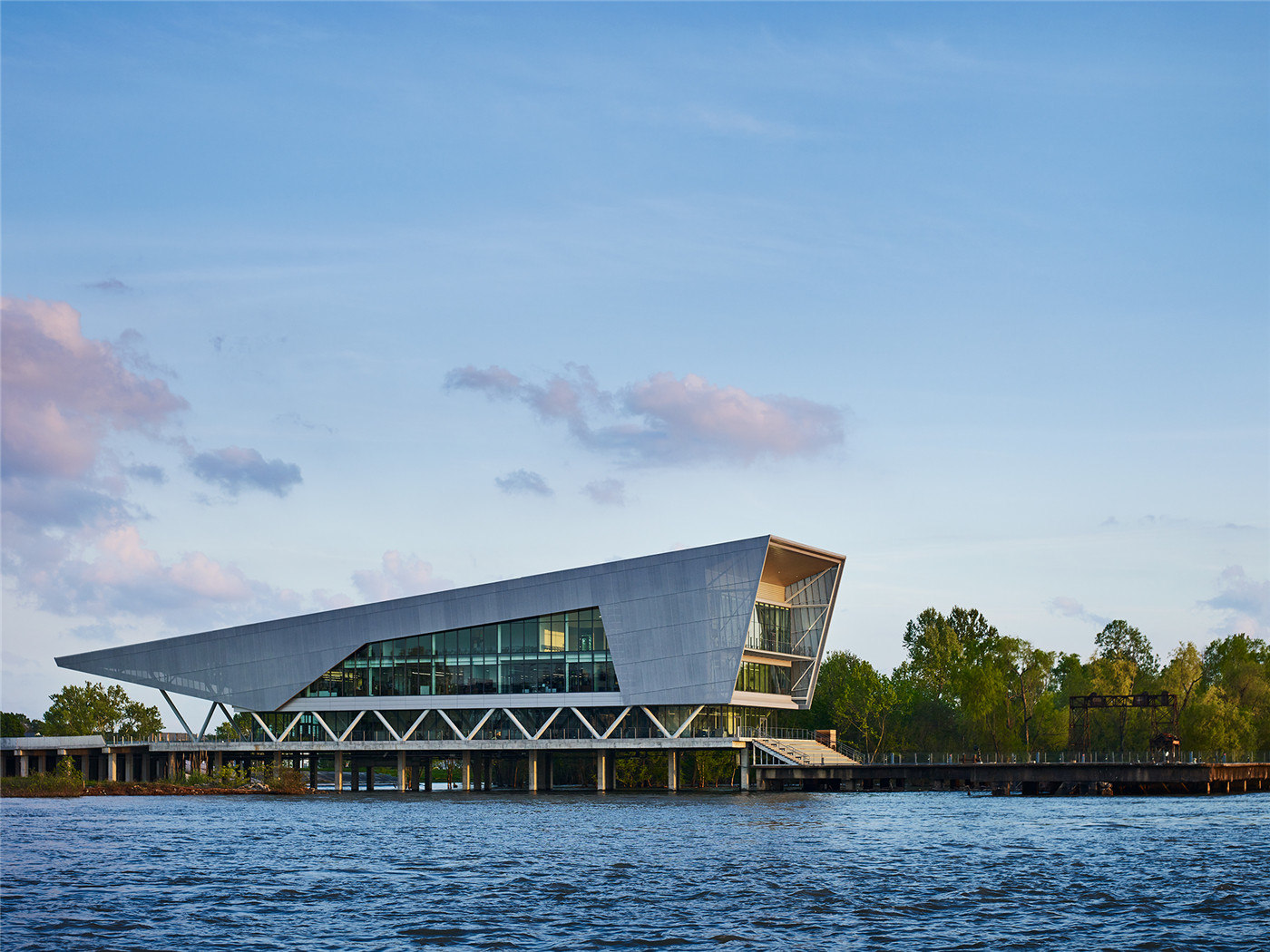
设计单位 Perkins+Will、Coleman Partners Architects
项目地址 美国路易斯安那州
建筑面积 3160平方米
完成时间 2017年12月
位于美国路易斯安那州的湾岸水资源研究所,是独立开展研究与技术服务的非营利组织,其使命是帮助沿海及三角洲地区周全应对未来的不确定性。
The Water Institute is a not-for-profit, independent applied research and technical services institution with a mission to help coastal and deltaic communities thoughtfully prepare for an uncertain future.
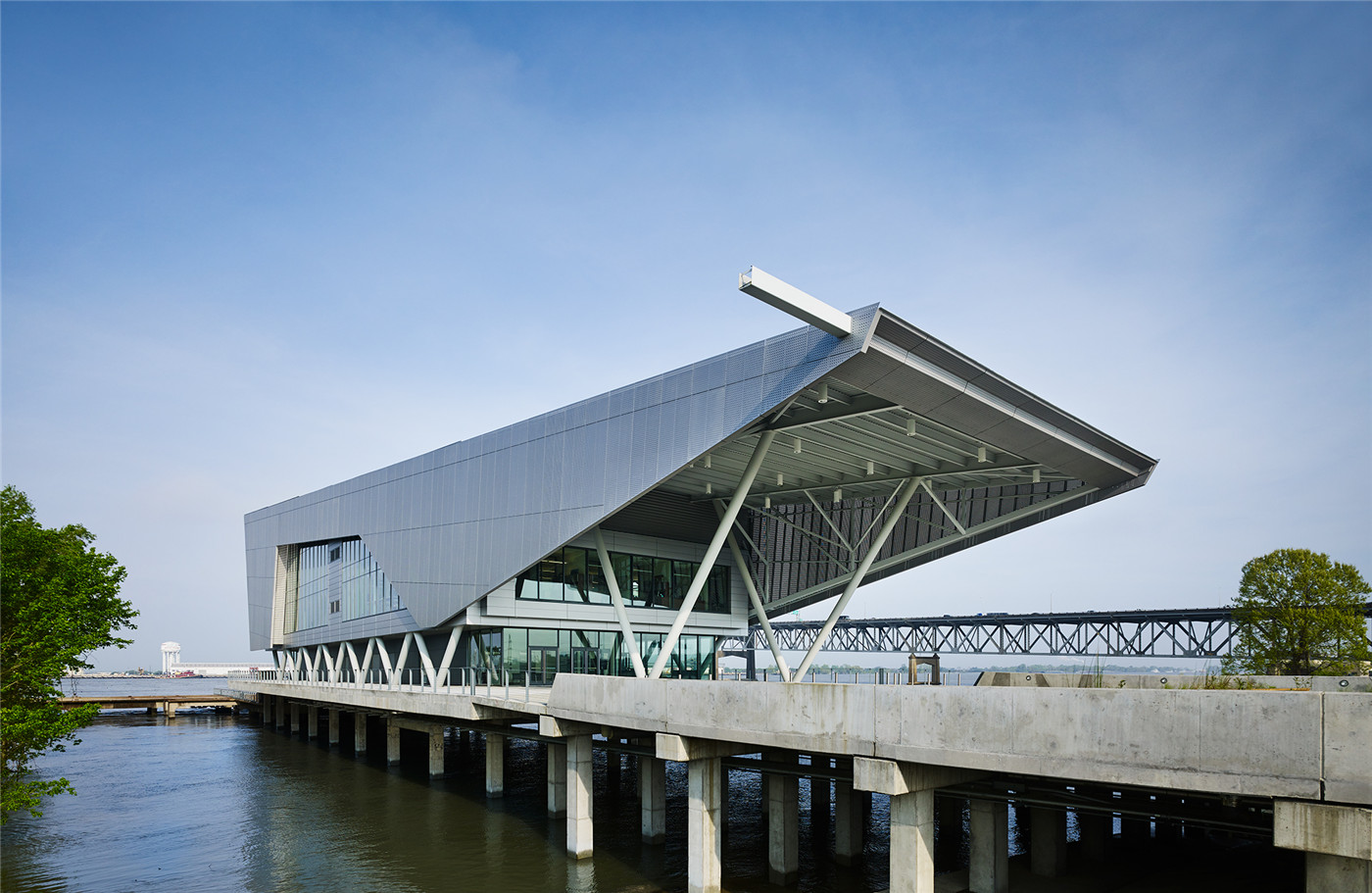
研究所新总部位于巴吞鲁日具有历史意义的城市码头,整个建筑比密西西比河常水位高约10米。这座新建筑是由Perkins+Will联合巴吞鲁日当地Coleman Partners建筑事务所共同设计完成的,其设计的独特之处在于能够适应密西西比河水位的快速变化。
Perched 35 feet above the Mississippi River, on the site of Baton Rouge’s historical city dock, sits the new headquarters for The Water Institute of the Gulf. Designed by global architecture and design firm Perkins+Will, in collaboration with Baton Rouge-based Coleman Partners Architects, the new building is uniquely designed to adapt to the river’s rapidly fluctuating water levels.
本项目的官方名称为“湾岸与三角洲对策中心”,它是以河流及海岸研究为主题、占地141640平方米的巴吞鲁日水滨园区的点睛之作。
Officially named The Center for Coastal and Deltaic Solutions, the project serves as the centerpiece for the 35-acre Baton Rouge Water Campus, a growing international hub for river and coastal research.
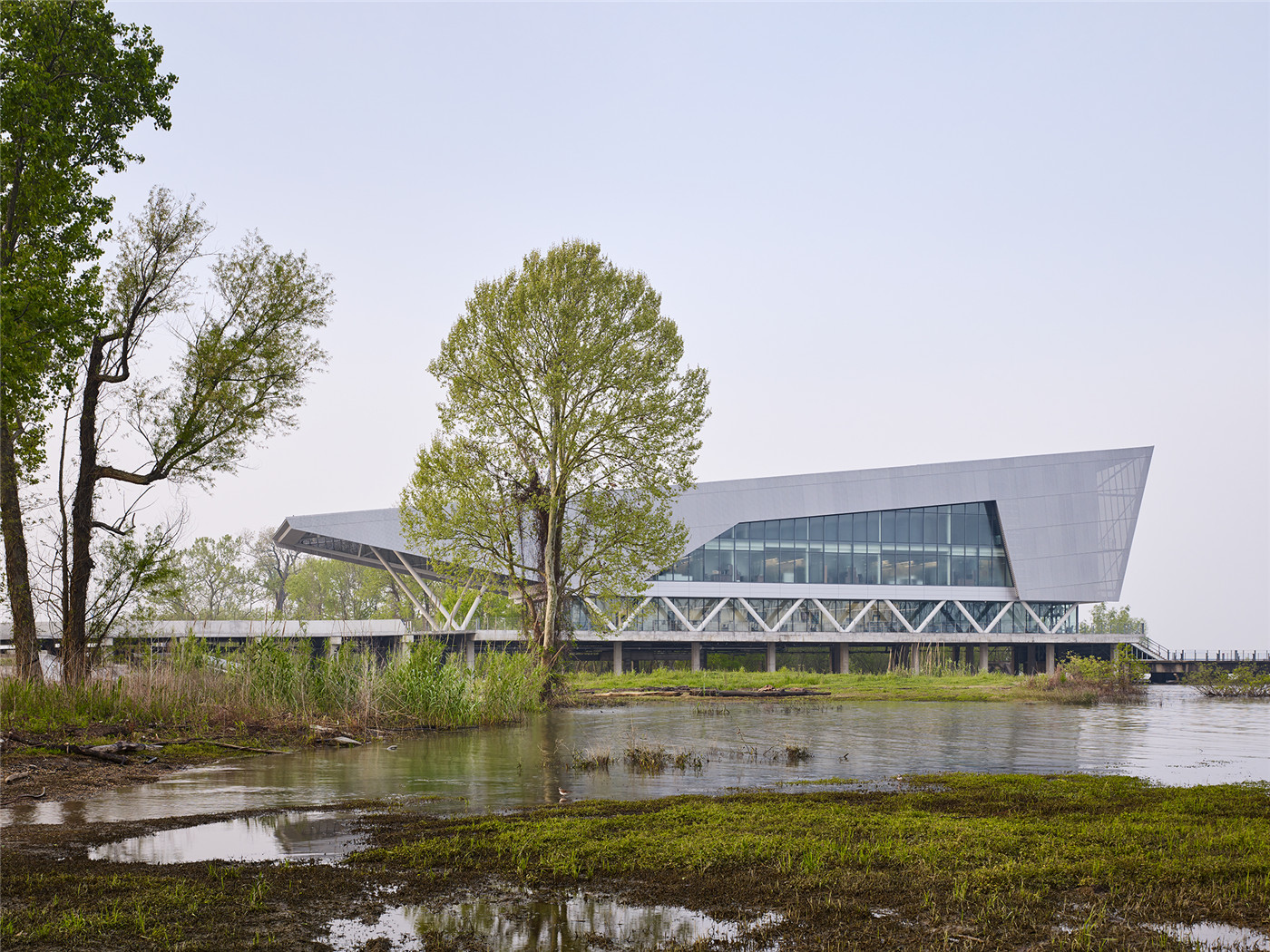
密西西比河径流季节变化大,水流到岸时可升至9米以上,彻底淹没周围的岸线。一年当中它的河流水位变化非常大:据记录显示,最低水位低至海平面高度,最高水位比海平面高14米以上。所以,建筑师把水资源研究总部设计在高于预期最高洪水位的位置,这样即使水位升高并淹没周边景观绿地,建筑本身仍将保持畅通开放、正常运行的状态。
Seasonally, the Mississippi River can rise to shore up to 30 feet, completely submerging the surrounding shoreline. In any given year, there is a significant margin of variation in the level of the river, with the lowest recorded water level being at sea level and the highest at 47 feet above sea level. To accommodate, Perkins+Will designed the building to sit above the maximum anticipated flood line; while the water rises and submerges the surrounding landscape, the building will remain accessible and fully functional.

建筑外立面全部由玻璃和钢材组成,意在向该地区的工业货运业致敬。远洋轮船将重货装卸到驳船后,会通过河运或铁路等方式经由巴吞鲁日运往内陆。
The building’s all glass and steel aesthetic pays homage to the area’s industrial freight industry, where ocean-going vessels off-load heavy cargo onto barges to be transported upriver or onto rail for inland shipment through Baton Rouge.
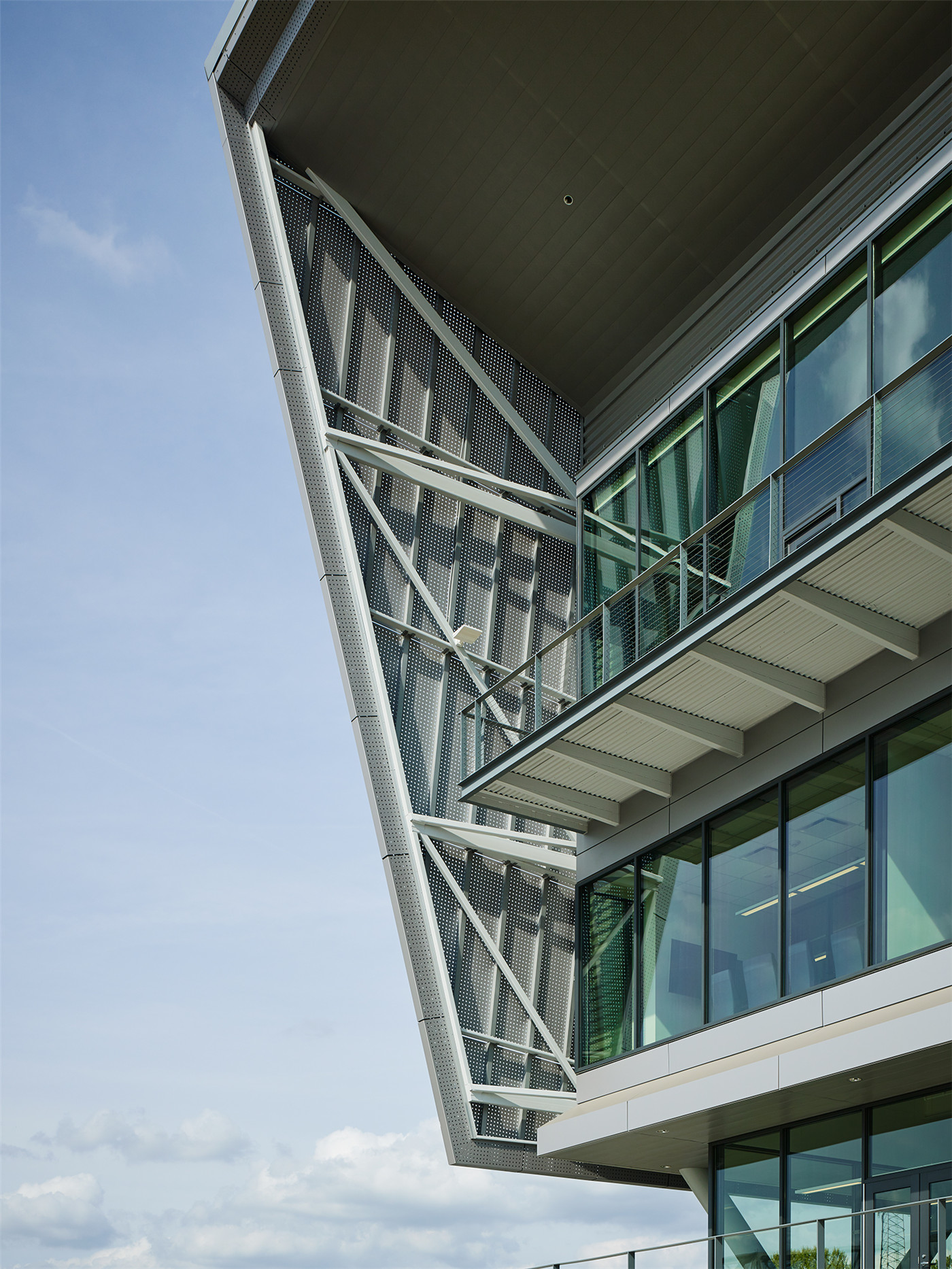

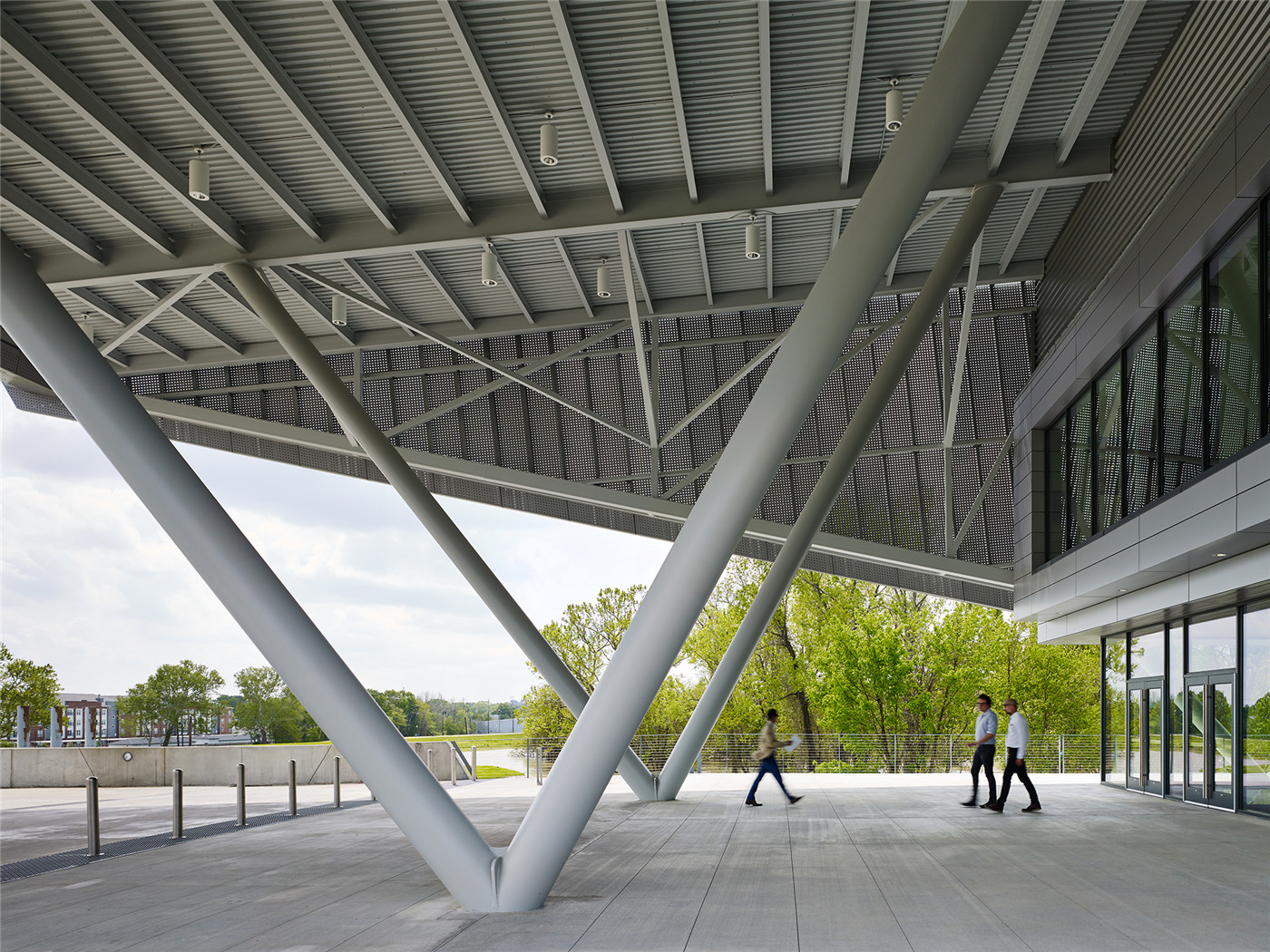
项目总建筑面积为3160平方米,造价达2500万美元,开发方是巴吞鲁日地区基金会和商业房地产信托公司。首层被命名为“水作”,设有办公区和实验区,可租用给研究人员、工程团队或其他组织。第二层是专门为湾岸水资源研究所打造的国际一流办公空间。第三层被称为“河口之地”,设有一座743平方米的会议中心,用于举办学术会展、研究会议等公共或私人性质的活动。
The 34,000 square-foot, $25 million-dollar project was developed by the Baton Rouge Area Foundation and Commercial Properties Realty Trust. The first floor, named Waterworking, has office space as well as a lab that can be rented by researchers, engineering groups, or other organizations. The second floor houses the Water Institute of the Gulf in state-of-the-art office facilities. On the third floor, called The Estuary, is an 8,000 square-foot conference center to host academic conventions, research conferences, and both corporate and private events.
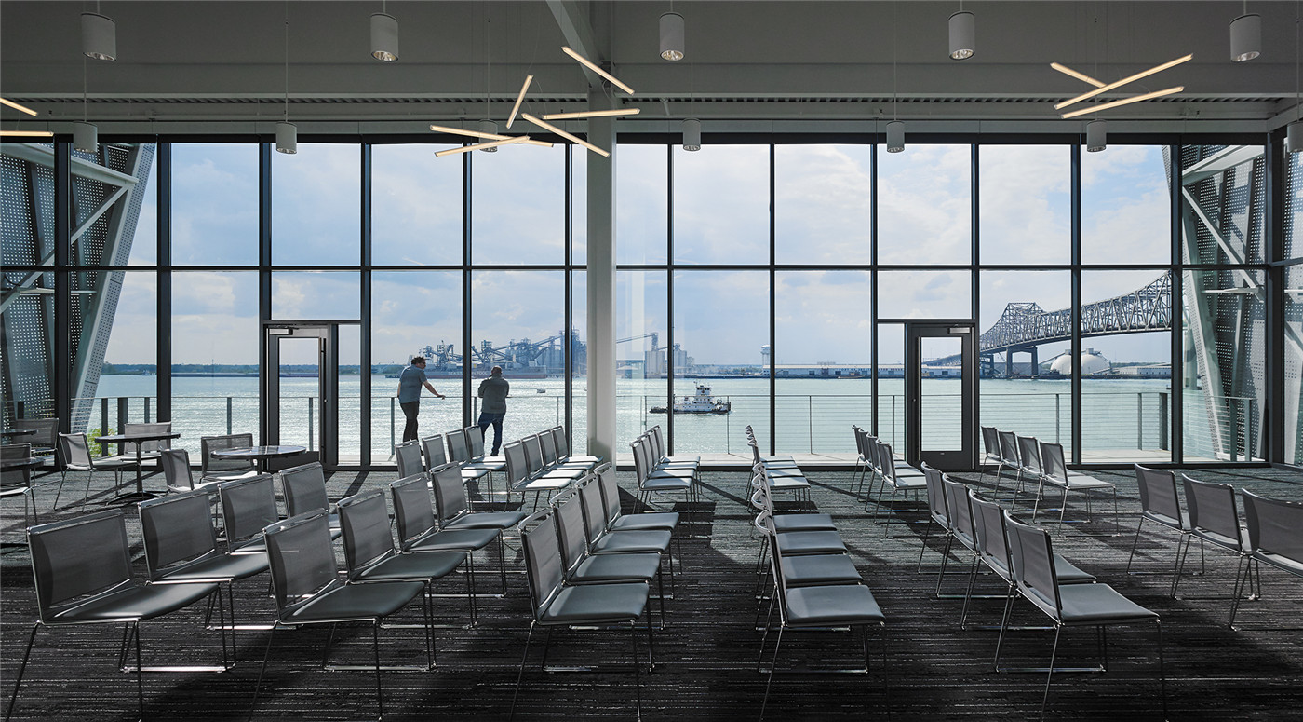
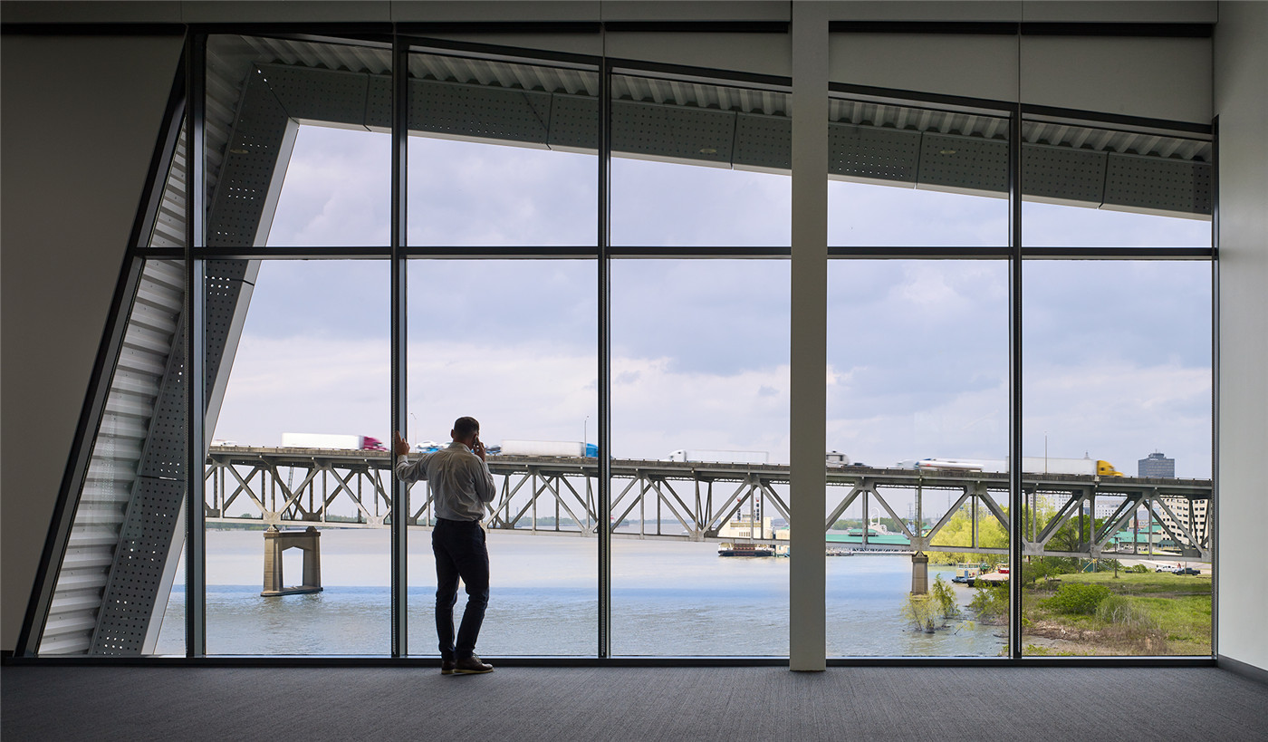
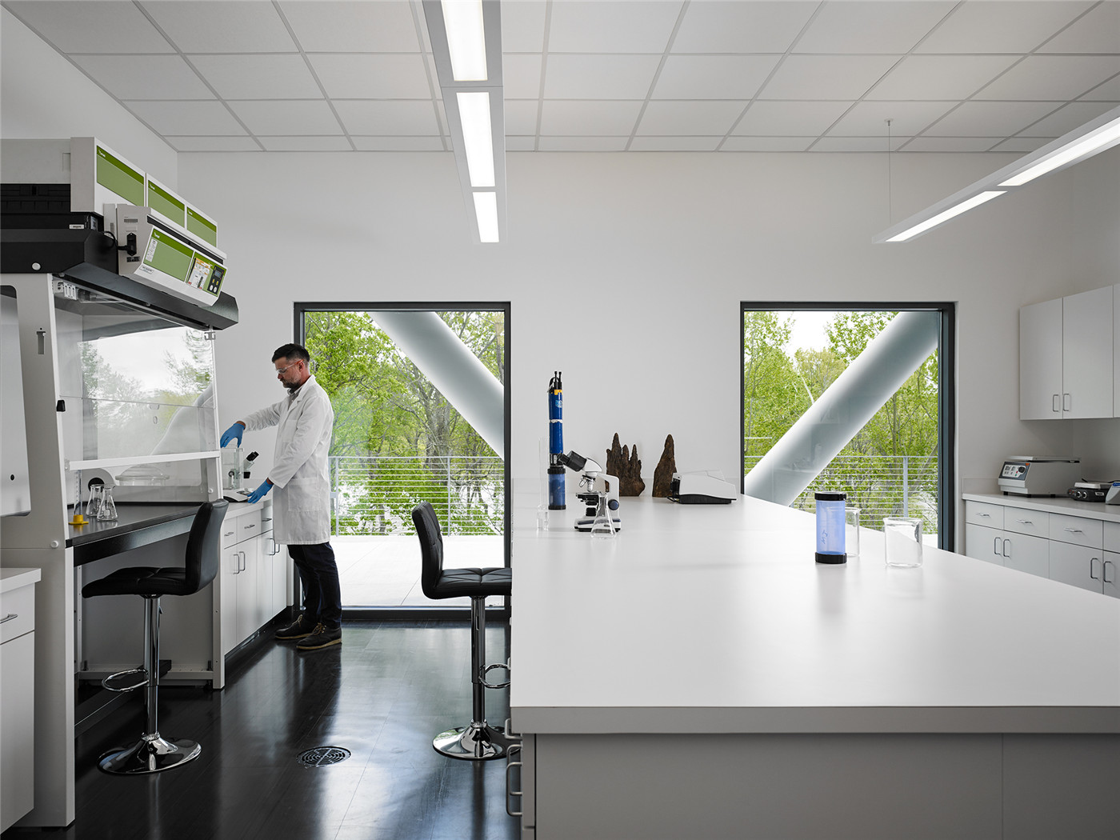
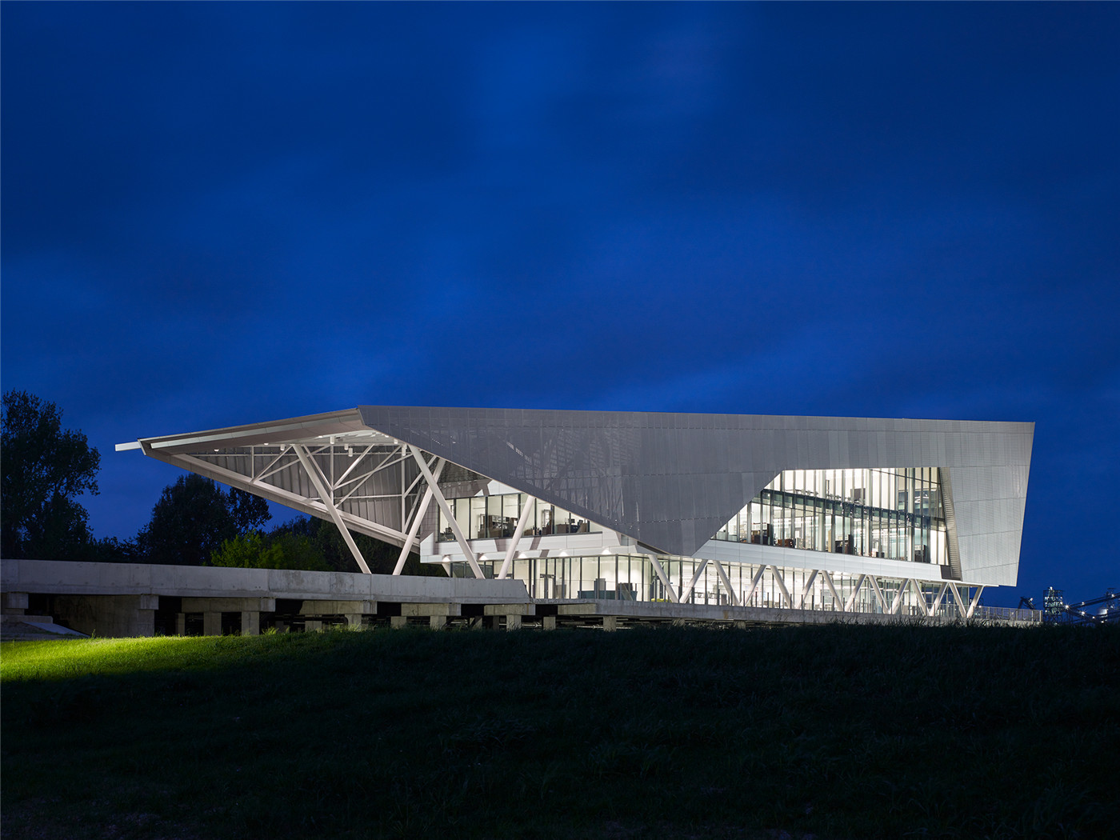
完整项目信息
完成时间:2017年12月
建筑面积:3160平方米
专业摄影:Hall + Merrick Photographers
设计单位:Perkins+Will、Coleman Partners Architects
项目地址:美国路易斯安那州
版权声明:本文由Perkins+Will授权有方发布,欢迎转发,禁止以有方编辑版本转载。
投稿邮箱:media@archiposition.com
上一篇:虎门梅沙小学:叠层地面设计 / 南沙原创建筑设计工作室
下一篇:隈研吾事务所新作 | 高田贤三旧居改造:巴黎市中心的日式家园