
设计单位 陆霖建筑工作室
项目地址 江苏省苏州市
用地面积 555平方米
设计时间 2019年4月
设计方案为“苏州古城保护建筑设计工作营”的参赛作品之一。场地位于苏州市姑苏区平江路历史街区11号地块,设计命题是为这一处试点空间进行功能策划及更新设计。
The design is a contestant work of "Suzhou Ancient City Conservation Architectural Design Workshop". The site is located at the No. 11 Block of Pingjiang Road Historic District, in Gusu District, Suzhou City. The design proposition is functional planning and renewal design for this pilot space.
每当提起苏州老城,我们总是会想起如诗如画的园林和水乡美景,但苏州老城现在却缺失日常活力。根据苏州的人口数据,苏州市近千万常住人口只有不到10%生活在老城之中,另外90%的居民的工作生活都在新城区,他们对于苏州老城的印象是十分有限的。但古城的激活与日常生活息息相关,儿童时代的生活体验会深刻影响人的认知,这种情感可以体现在古城与新城生活的联结上。
When we mention the historic district of Suzhou, we always think of the picturesque gardens and beautiful waterside scenery. However, the everyday life is what the historic district lacks. According to the population data, Only 10% of the nearly 10 million of permanent residents in Suzhou are living in the historical district,in other words, the other 90% live in the modern new city, Their experience with the old city of Suzhou is very little. However, the life of the ancient city needs to be closely related to daily life. The life experience of children will profoundly affect people's cognition. This emotional connection can connect the life of the ancient city and the new city.
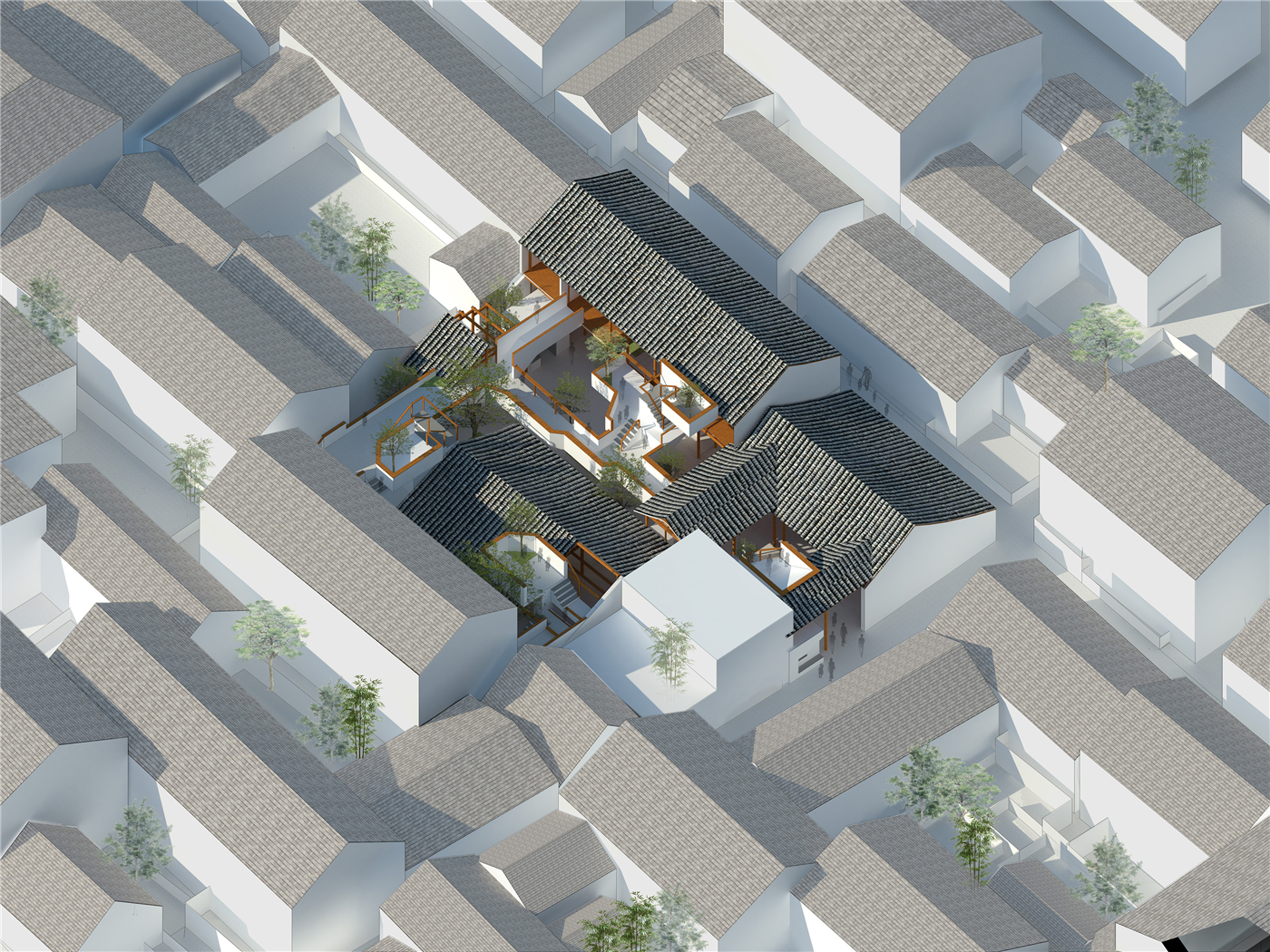
本方案以儿童公益创意课堂作为切入点,旨在为儿童提供一处可以开展公益教育和特色文化课堂的场地,在老城中为孩子们创造一个集交流、玩耍、观察和体验于一体的学习空间。所以我们拆除了原有的自发加建的构筑物,保留了建筑主体的木结构。在三栋主体建筑之间的庭院中加入了一个立体的公共连结体。
This project takes Public welfare education for children as the main program, The aim is to provide children with a class of public welfare education and characteristic culture, and create a learning space for children in the old city that integrates communication, play, observation and experience. So we removed the spontaneous additional constructions while retained the main wooden structure. In the courtyard between the three main buildings, a three-dimensional public link was added.

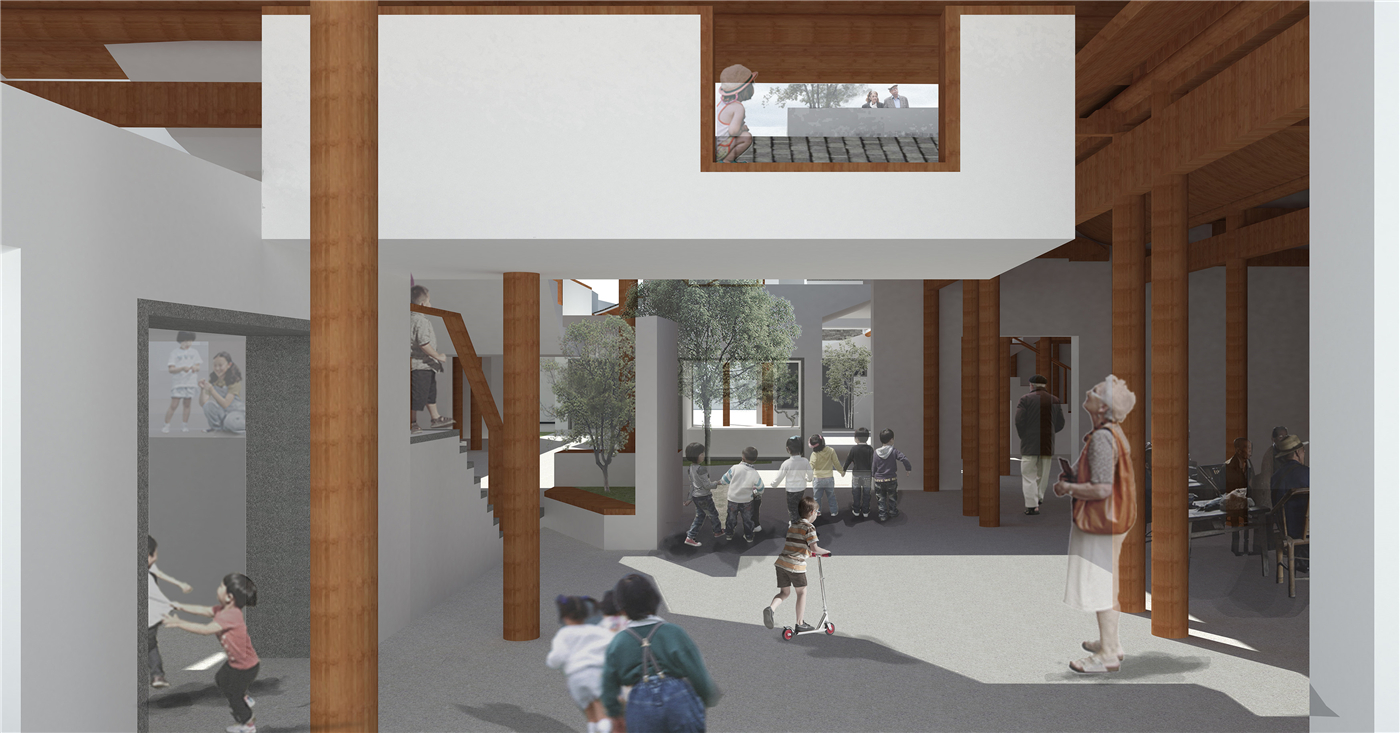
新构架的置入为老建筑的大空间增添了更多层次,以适应不同授课形式的需求:游廊连接空间的水平与垂直体系,将讲座教室、庭院课堂、轮滑坡道、活动场地等空间编织起来。与此同时,也搭建了一座充满活力和趣味的“园林”,就如狮子林等园林中的假山供儿童玩耍。由此,新旧空间融合形成联结的场所,使儿童活动和历史街区居民的生活相交织。
The placement of the new structure creates more layers to the large historical space,so that the old building can accommodate the needs of different types of educational activities: the veranda connects the horizontal system and the vertical system of the space, lectures, courtyard seminar, roller skating ramps, hide and seek and any other form of teach and learn can be find here. At the same time, it also builds a vibrant "garden", just like the artificial rockery in Lion Grove Garden. As a result, the old and new structures form an approachable and fused place, in which the lives of children and residents of historic district were woven together.
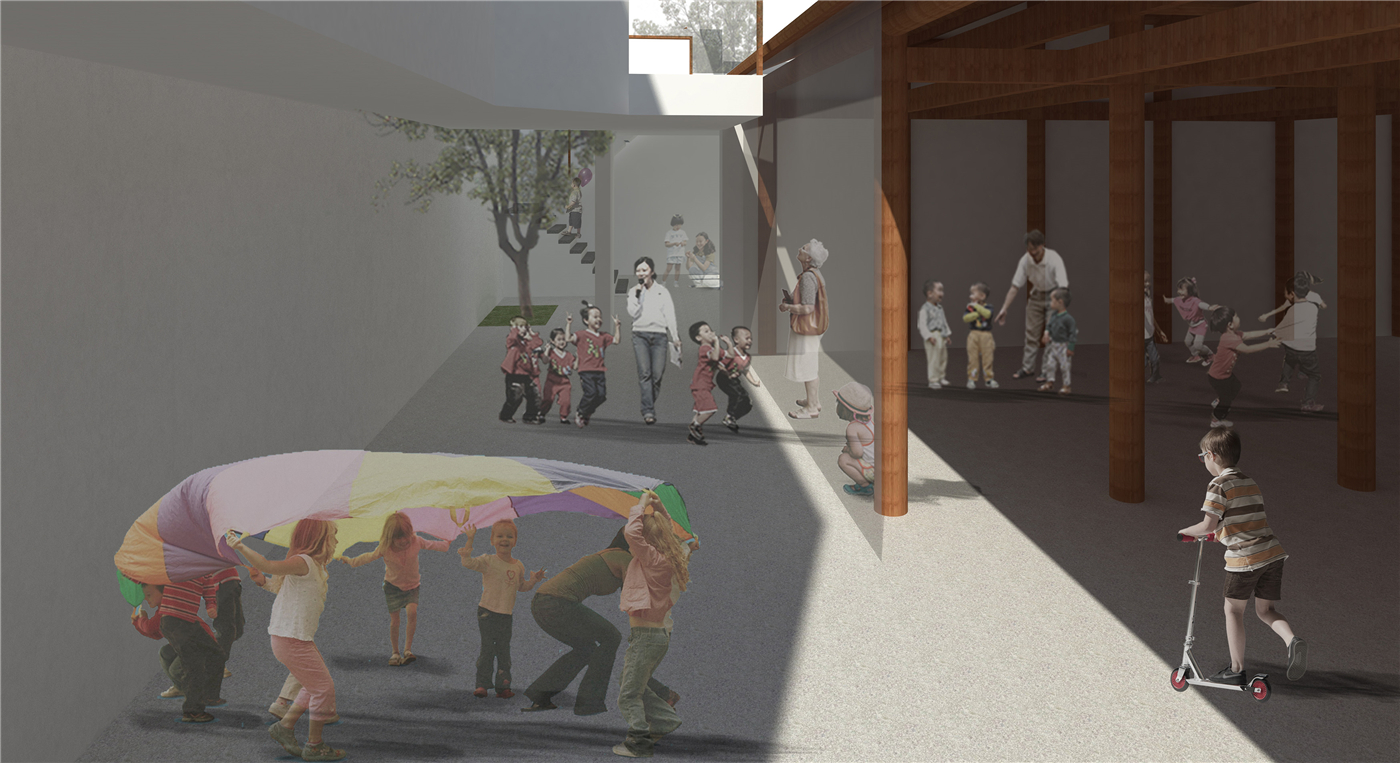

原有民居的隔墙被拆除,完整的大空间可以作为社区服务和儿童教学的场所。城市街道、社区活动和儿童活动三条流线交汇于此,建筑的东北部教室既可以分隔为多个独立的小空间,也可融合作为大空间使用。
The partition walls of the original dwellings have been demolished, the complete large space can be used as community service and educational activities. The circulation of urban street, the community activity and children's activity intersect here,and the northeastern classroom of the building can be divided into several independent small spaces, and can also be used as a large space.
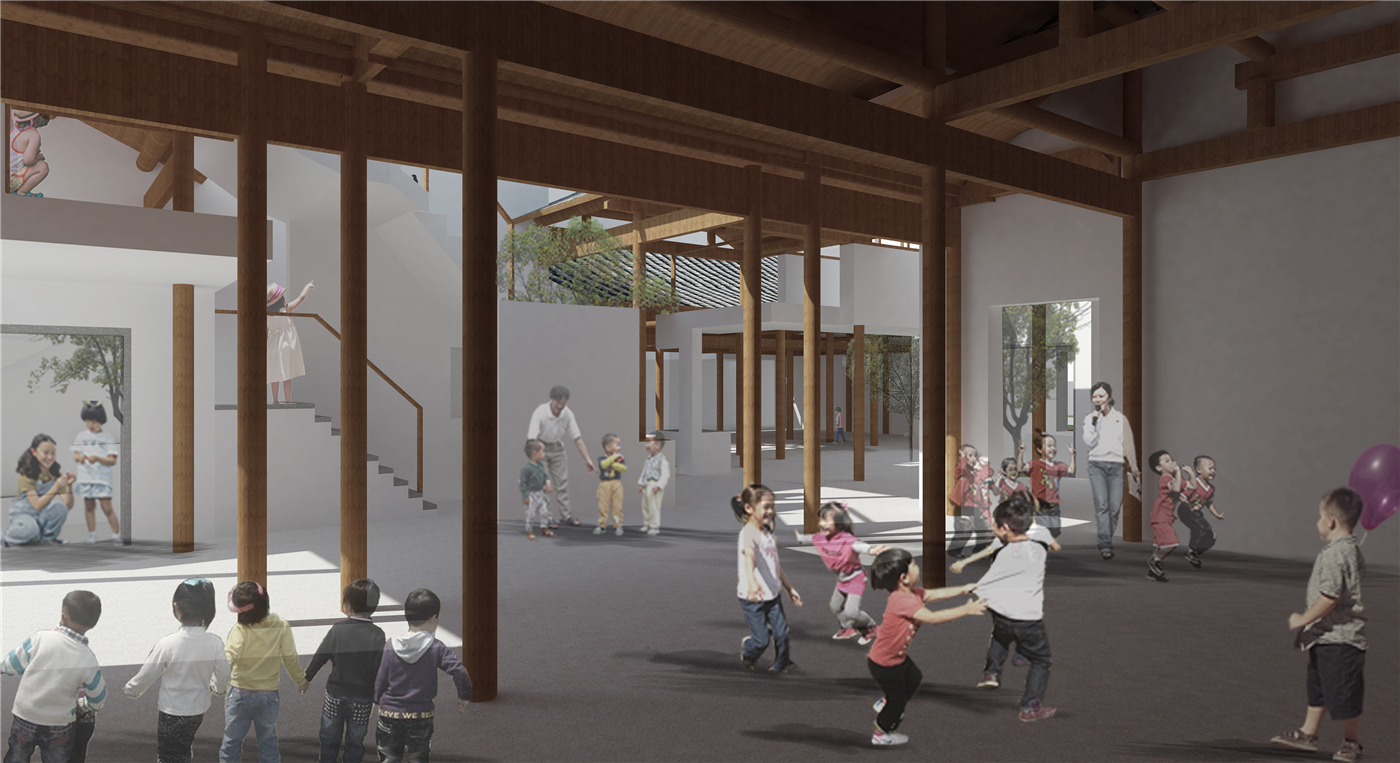
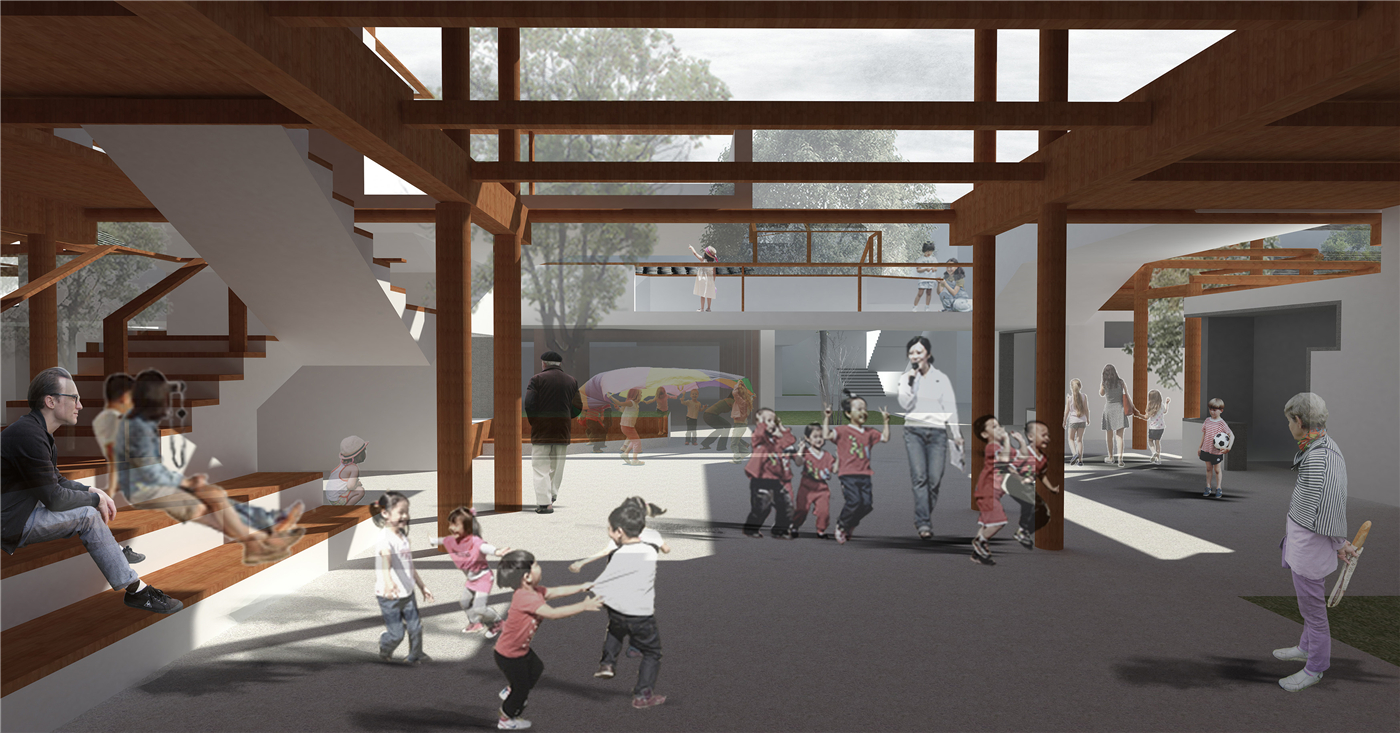
游廊通往屋顶平台,也是立体教学和游览空间,尺度基于各种儿童游戏行为进行特殊设计。二层设置了少量住宿客房,以满足夏令营的需求。
The veranda leads to the roof platform. It is also provides a three-dimensional teaching and sightseeing space. The scale of the profile is designed based on various children's play behaviors. Some accommodation rooms were set up on the second floor to meet the needs of the summer camp.
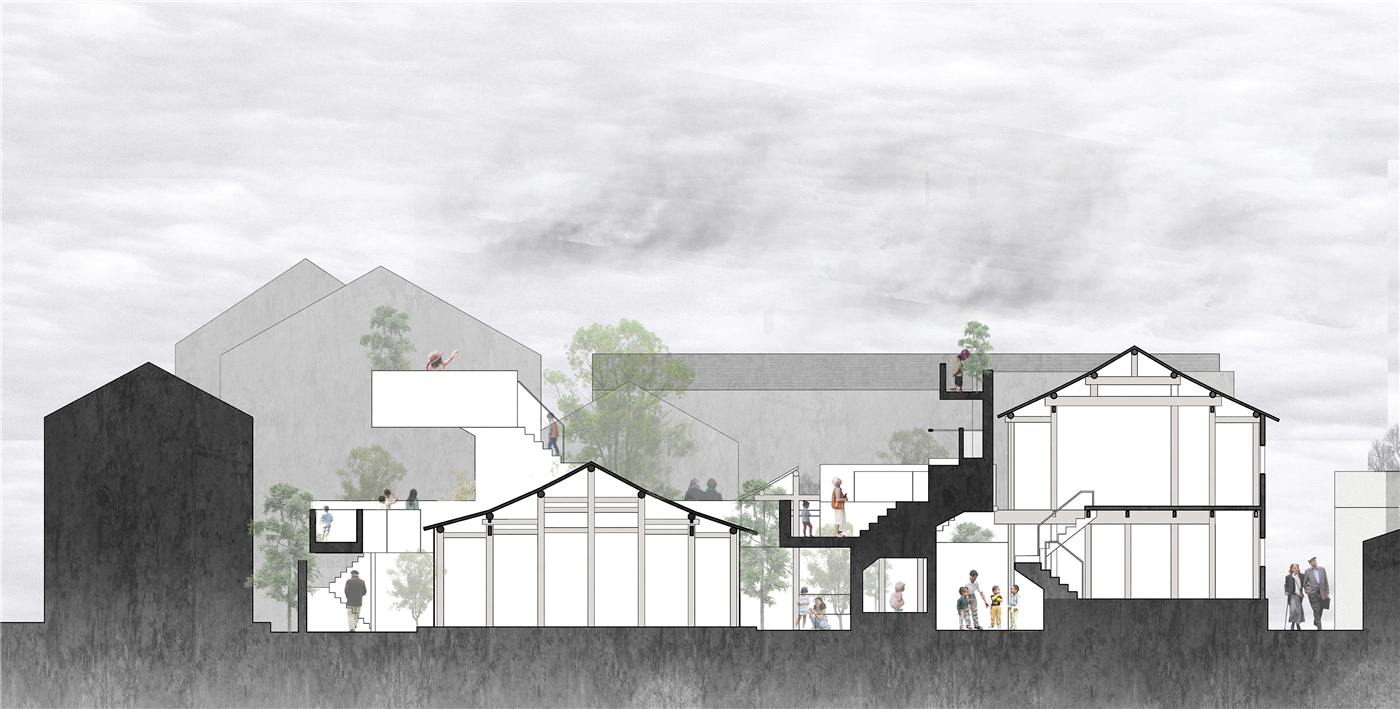
本方案试图为儿童勾勒出一条体验家乡的探索小径:嬉闹的孩子们穿过宁静的老城,创意课堂就藏在一排白墙灰瓦之间。老建筑的大空间是举办讲座、沙龙的最佳场所,保留的木结构也成为庭院中有趣的景观。天气好的时候,孩子们可以在庭院中的树下可以讲故事、唱歌;下雨天时,也可以在角落里捉迷藏、做游戏。二楼则是一个更好玩的世界:新增的游廊模糊了老房子室内外的边界,也使路径相交织。
The building tries to outline a trail for children to experience their hometown: The playful children pass through the quiet old town, and the classrooms are hidden between of white walls and gray tiles. The large space of the old building is the best place for lectures and salons, and the preserved wooden structure also becomes an interesting landscape in the courtyard. In sunny days, children can tell stories, sing under the trees in the courtyard. In rainy days, they can hide and play in the interesting corners. Climbing up the second floor, there is a world that with much fun: the veranda melts the boundaries of the interior and exterior of the old house, adding interlaced paths.
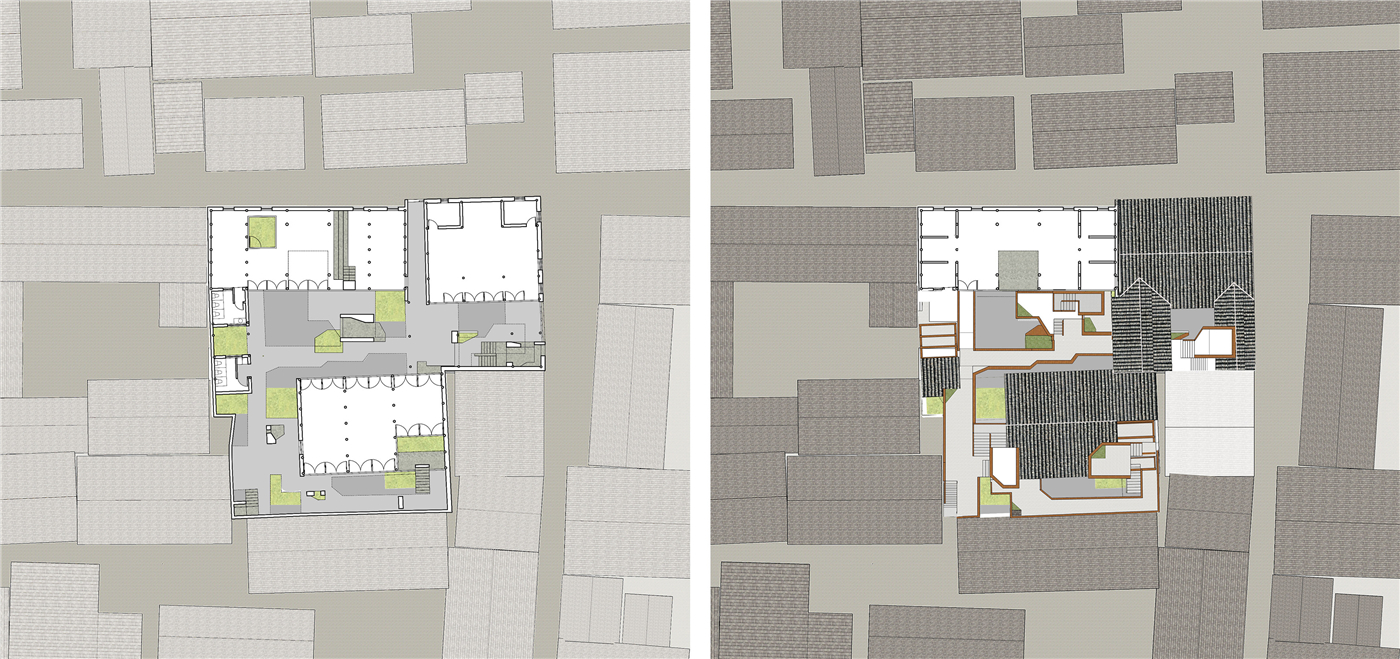
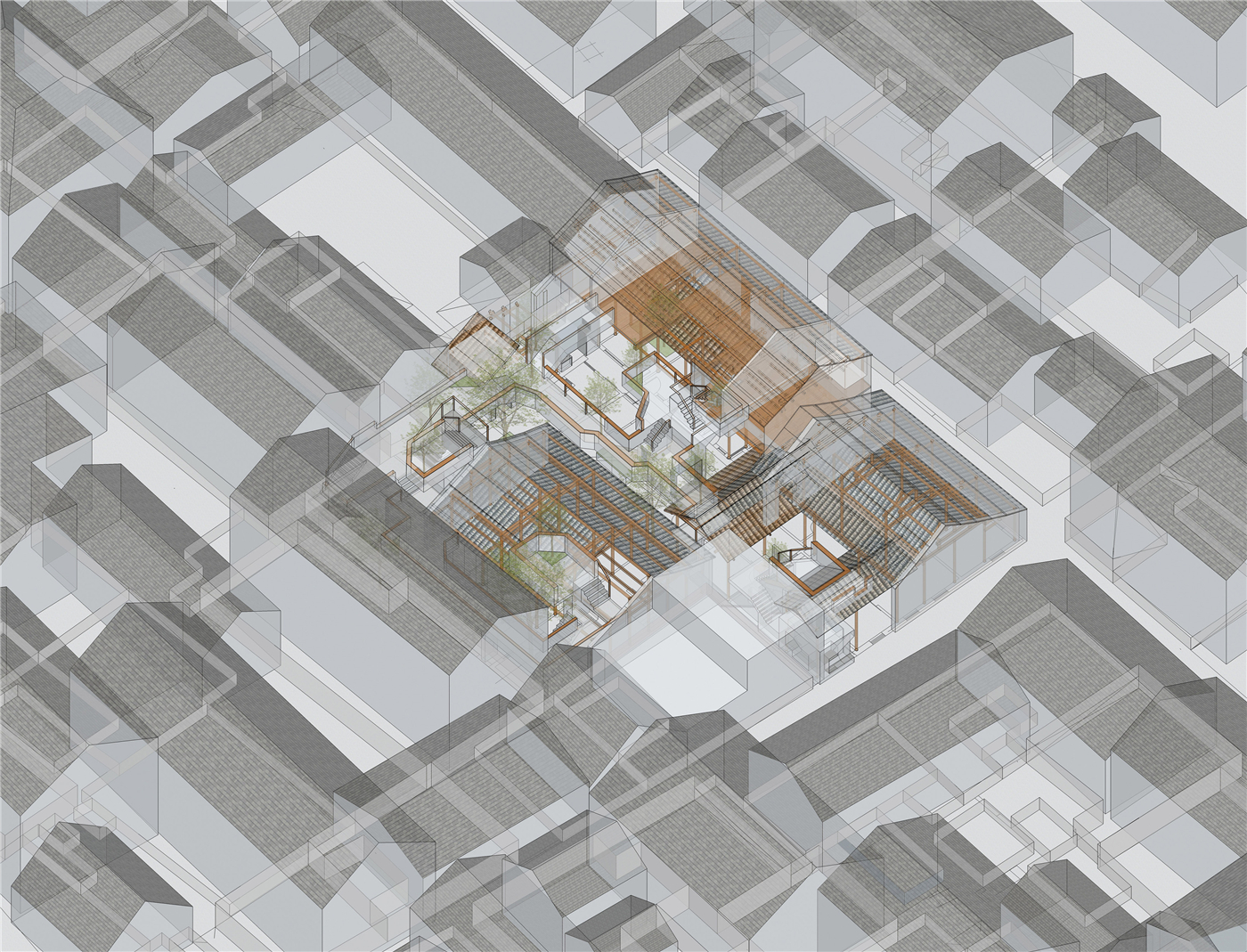
漫步到屋顶平台,世界一下子变得开阔了。对于孩子们来说,平时仰起头看到的青瓦屋顶此时触手可及。孩子们可以在这里俯瞰整片老城区,我们希望给他们创造一个全新体验的场所,身处环境中观察和体验自己的家乡,发现四时变化中的美好。
On the roof terrace, the world has suddenly become wider. For children, the blue tile roof that you usually look up at is at your fingertips. The children can overlook the entire old town, and we hope to create a place that they have never experienced before, to observe and experience their hometown, and to discover the beauty of the four times.
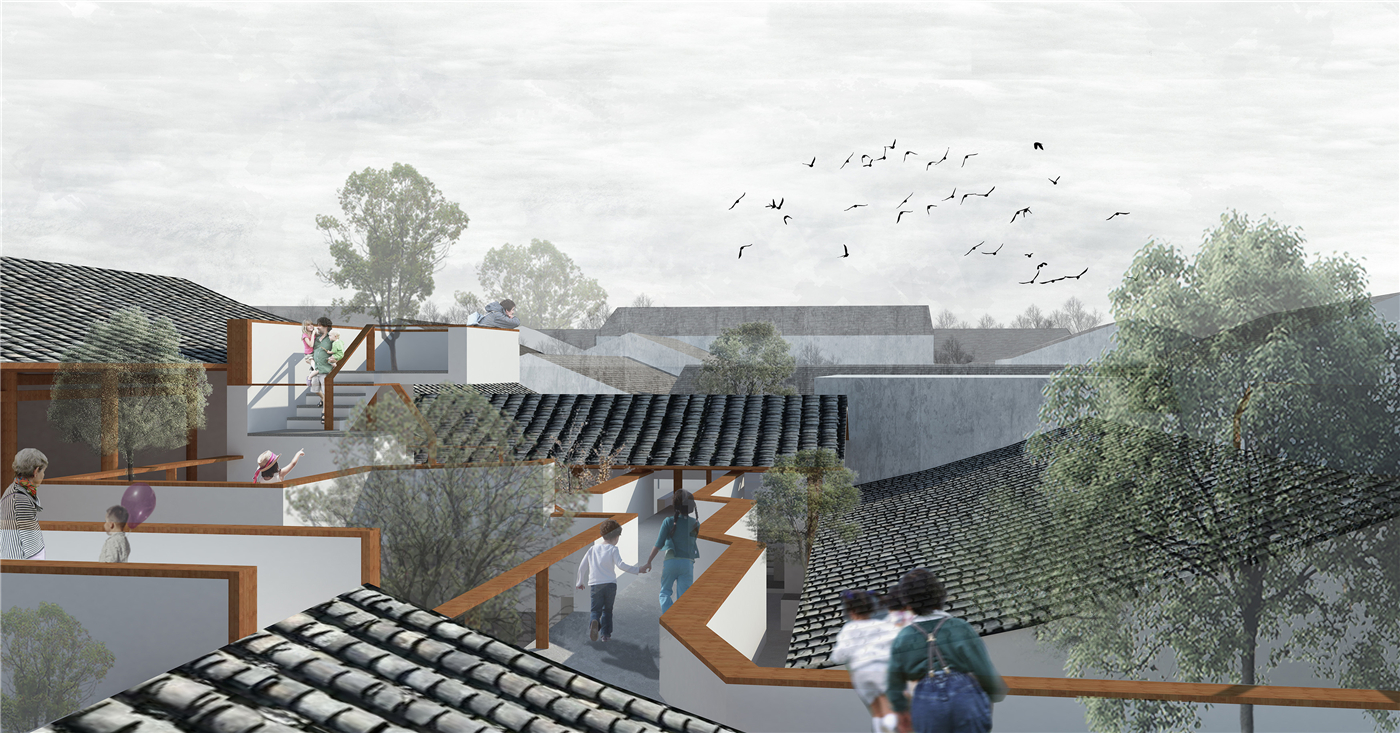
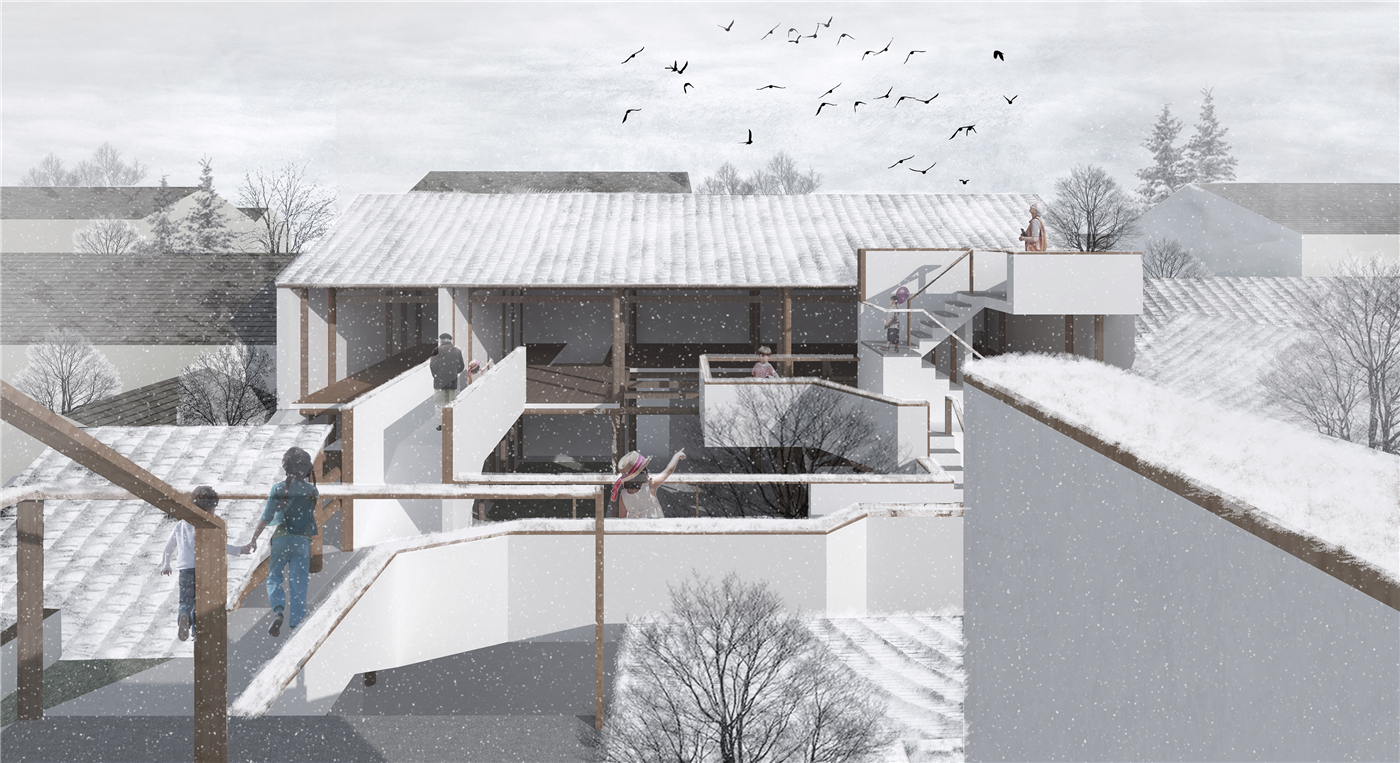
本方案的核心概念是“联结”:联结户内外教学、联结新旧空间、联结现代生活和老城区。希望以空间更新带来真正情感联结,让这座“童心结”将家乡的独特记忆,留在孩子们的心中。
The concept of this case is "connecting": connecting the indoor and outdoor teaching, connecting the old and new spaces, connecting requirements of modern life and historical areas, hoping to bring real emotional connection by space renewal. Let this "Childhood Knot" leave the unique memory of hometown in the hearts of children.
完整项目信息
项目名称:“童心结”社区儿童活动中心——苏州平江路历史街区11号地块改造设计
设计方:陆霖建筑工作室
项目设计 & 完成年份:2019年4月
主创及设计团队:陆少波、刘一霖、汤苏媛、吴雄尹
项目地址:江苏省苏州市平江路历史街区
建筑面积:555平方米
图片版权:陆霖建筑工作室
Project name:“Childhood Knot” Community Children's Activity Center
Design:Landing Architecture
Design year & Completion Year:2019/March
Leader designer & Team:Lu Shaobo, Liu Yilin, Tang Suyuan, Wu Xiongyin
Project location:Pingjiang Road Historic District,Suzhou City, Zhejiang Province
Gross Built Area (square meters) :555㎡
Photo credits:Landing Architecture
版权声明:本文由陆霖建筑工作室授权有方发布,欢迎转发,禁止以有方编辑版本转载。
投稿邮箱:media@archiposition.com
上一篇:陈忱:从景观都市主义“反攻”建筑 | 建筑师在做什么137
下一篇:南昌世茂水城云中心,自由创造青年社区活力 / 大正建筑