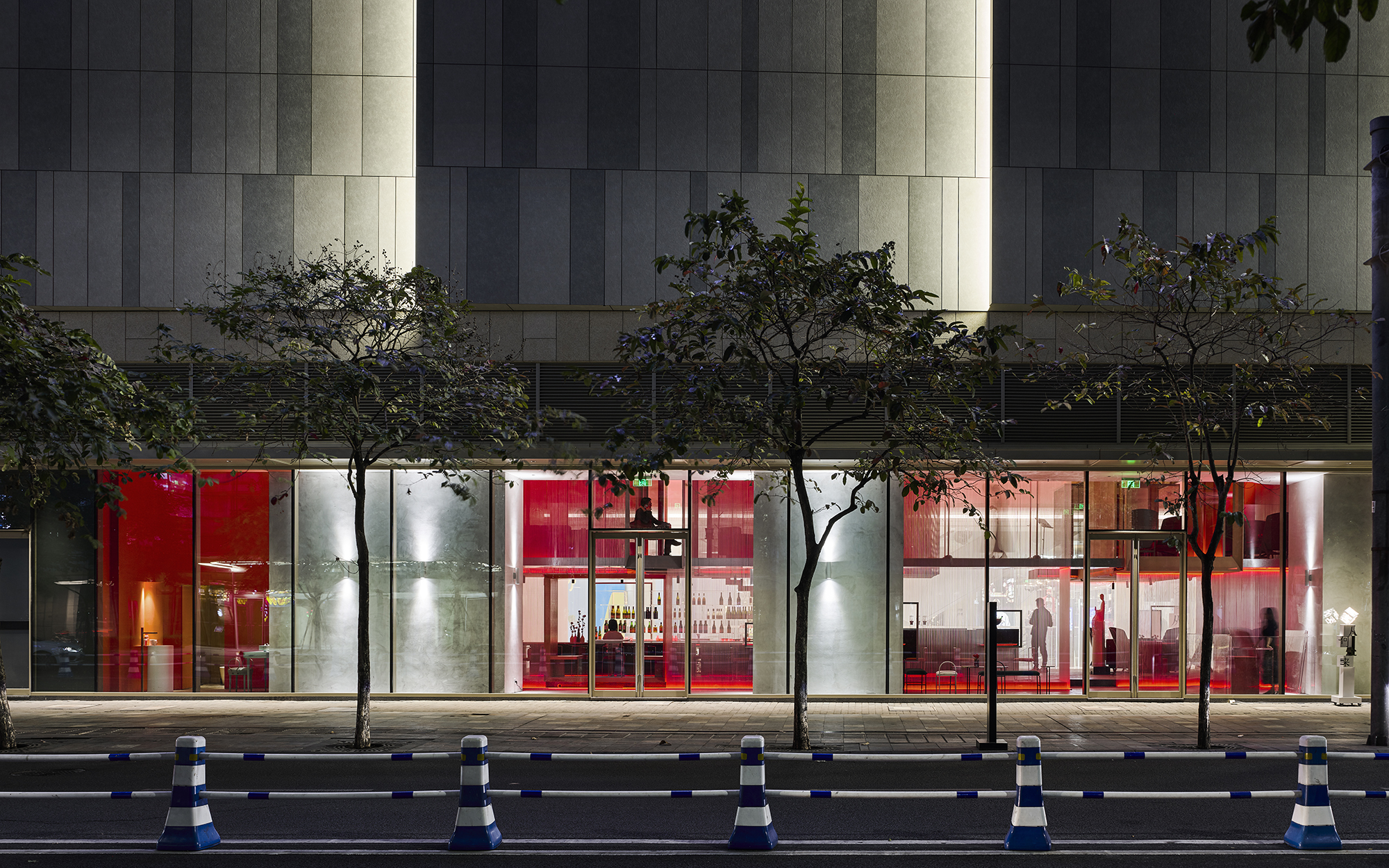
设计单位 水相设计
项目地址 广东深圳
用地面积 390平方米
竣工时间 2019年1月
从真实到虚拟,吃出一出戏

波普艺术家安迪·沃霍尔曾说:“在未来,每个人都有成名15分钟的机会。”在当今盛行的网红文化下,饮食不再只满足口腹之欲,人们更借由食物与环境成就自我表演。
Pop artist Andy Warhol once said, “In the future, everyone has a chance at 15 minutes of fame”. In this age of Internet celebrities, people eat not just to satisfy their appetite, but they also use the food and the environment to show off themselves.
位于深圳南山区海岸城的“客从何处来”便是极具代表性的网红甜品店,水相设计从15分钟理论出发,把饮食过程定义为展演行为,从入门接待入座、制作甜品、上菜再到品尝皆是环环相扣的戏剧章节,店内所有人物都是舞台一份子,空间是铺陈食境的实验剧场。
Where Doko Bar located in Nanshan District of Shenzhen, is a representative Internet celebrity dessert shop. Waterfrom design, originated from the 15-minute theory, considers the eating process a show. From the moment our guests step inside our store, take a seat, and from the moment we prepare our dessert to deliver our dishes and our guests taste our food, every step of the way is like tight-coupling chapters of a play. Everyone in the store becomes a member of the platform. The space is a laboratory in which people taste their food.

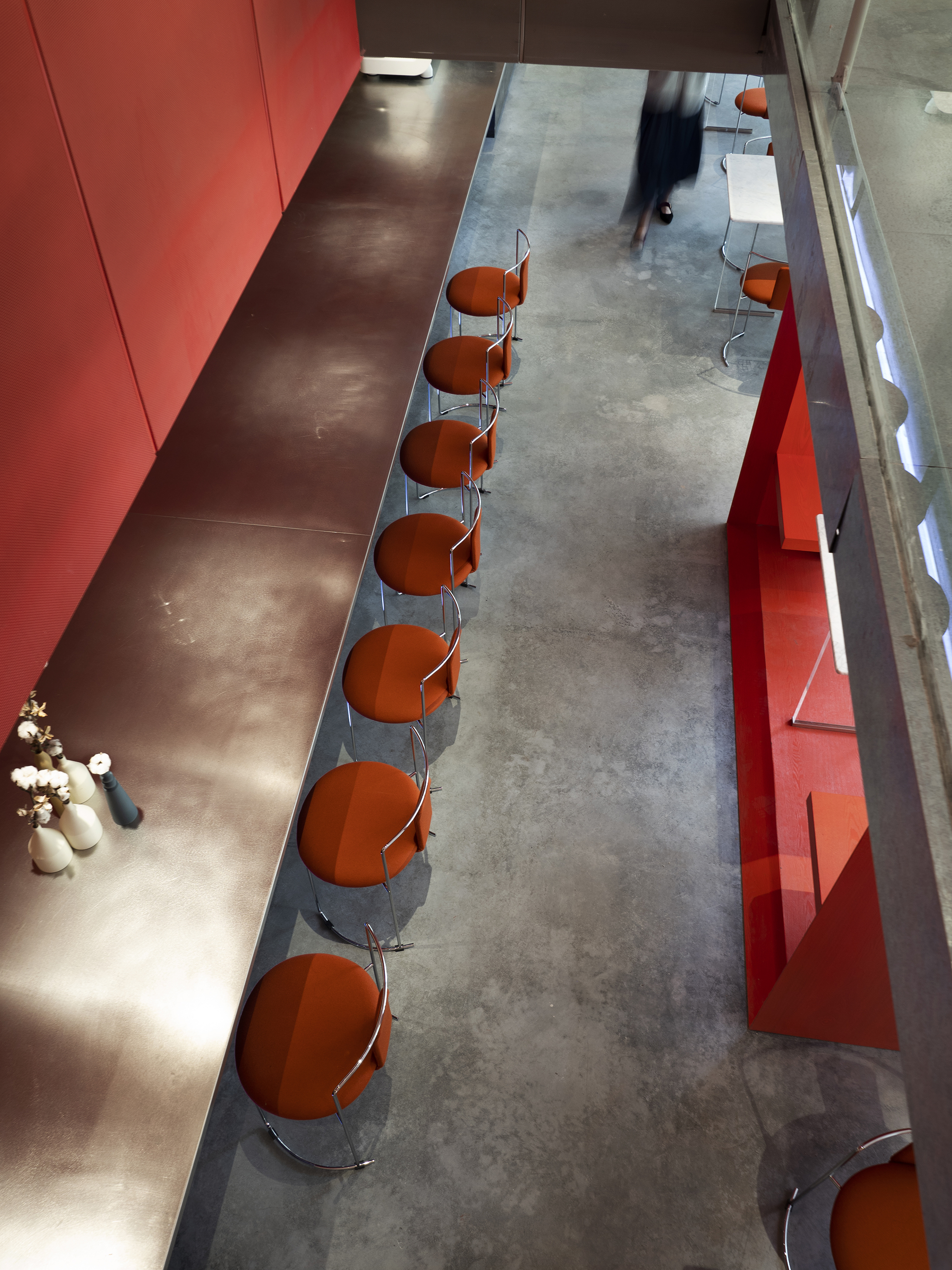
360o的沉浸式剧场体验,观看与被看
根据社群媒体的使用习性,人们在现实撷取的素材化为虚拟平台上受人瞩目的成就感,于数字世界获得的回响转变成真实生活的自信,“展演”行为模糊了网络活动的边界,真实和虚拟互为倒影。因此我们以百老汇《极限震撼》沉浸式剧场为灵感,进一步解构传统用餐仪式的主客性质,当舞台环绕在身边,戏剧360o上演,观者下一秒可能变为戏剧一部分,继而享受被观看的乐趣,颠覆传统舞台单向观看之别。
Combing over the habits in social media, we can see that people long for a sense of achievement that they get from putting real-life materials on virtual platforms. They convert the accolade they get in the digital world into self confidence in the real worlds. Such show and tell behaviors have blurred the border line of network activities and made the real world and the virtual world reflections of each other. Therefore, we have drawn inspiration from the immersion-style theater found in Broadway’s Fuerzabruta. We have taken it one step further to add explanatory notes to the traditional host-guest nature in dining etiquette. When the stage surrounds you and the play unfolds 360o all around, the observer in one moment can become a part of the show in the next moment and take delight in being the observed. This really turns the one-way view--either looking up or down the stage, but never both up and down--in traditional theater on its head.
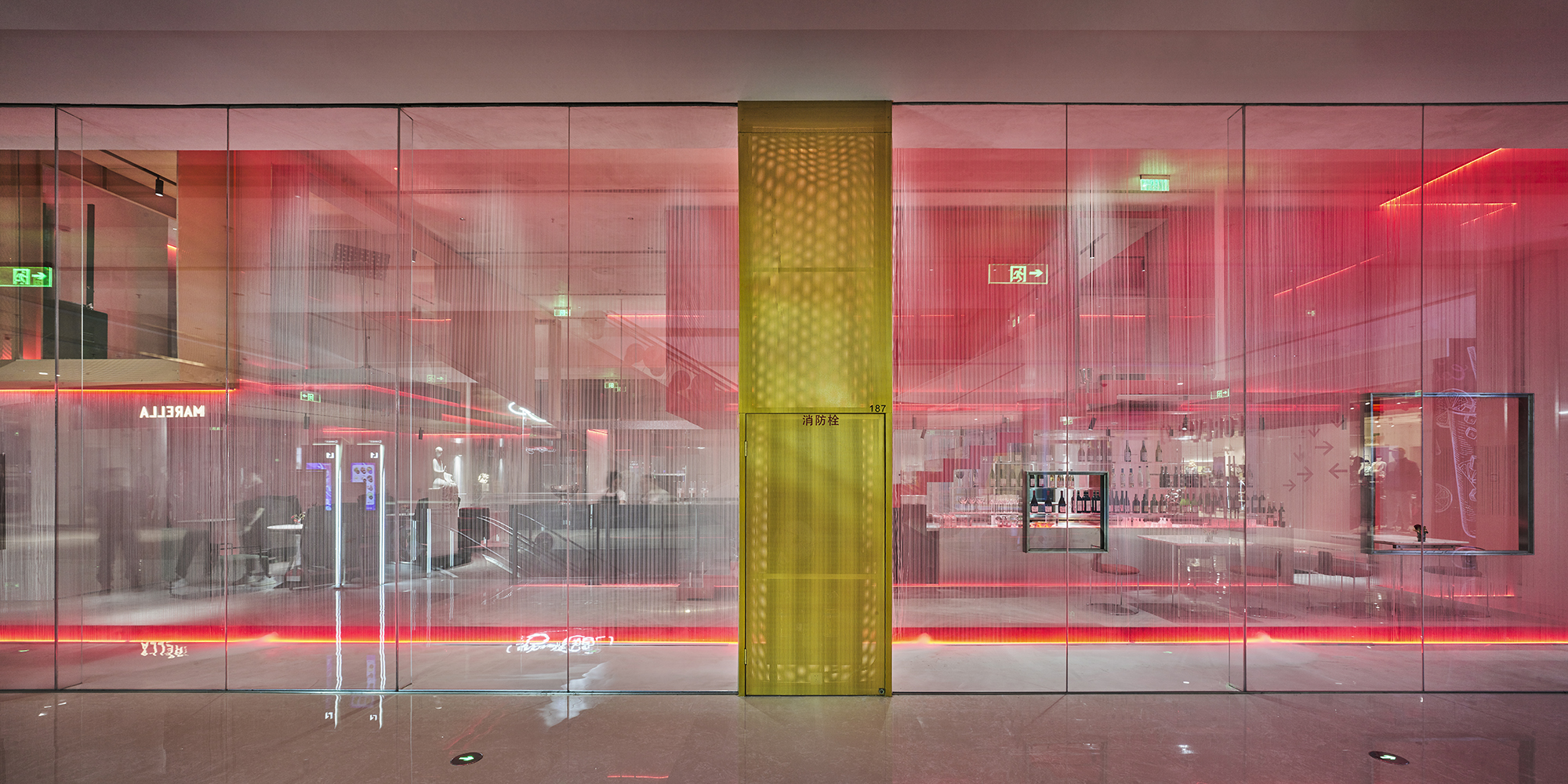
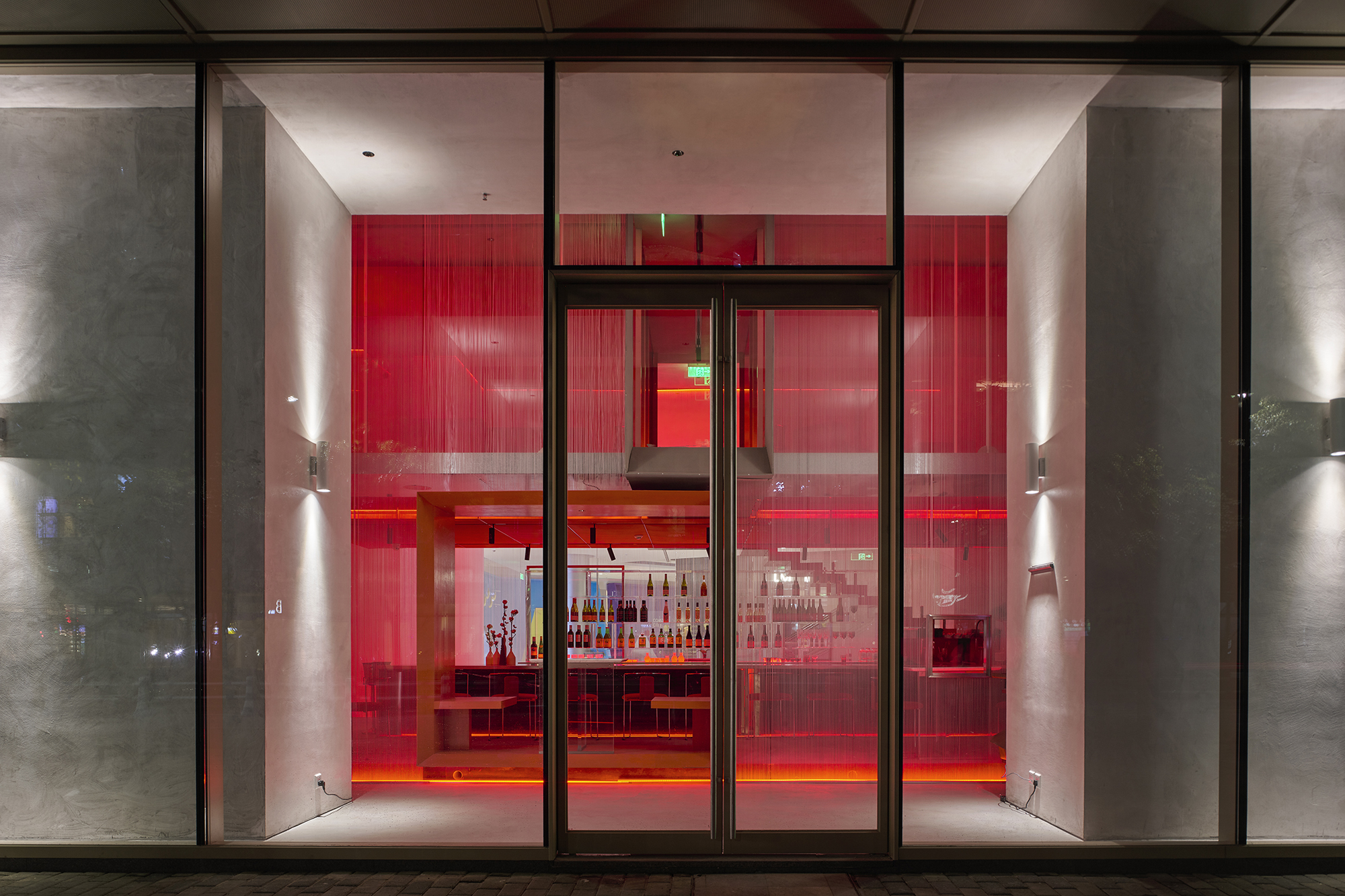
与多数餐厅临窗座位最具吸引力有别,我们反将窗的功能拉进室内建筑,造出尺度不一如社群媒体的一幕幕框景,形成格放行为表演的聚光灯,借此弥补商场店铺临街的缺点,创造座位四周皆走道的灵活空间,从主厨摆盘、服务生上菜、打扮入时的用餐者入座用餐,每道框内的景皆成戏,立体而写实,体现了社群媒体熟悉的语言,也强化人们取景和预期被观看的双向乐趣。
Seats by windows are often the most attractive in most restaurants, but we take the function of windows inside the building. We open social media-like frames and screens of various sizes that put spotlight on shows in each frame. In this way, we have broken through the limitations of stores without street frontages. All seats in our store are next to a walkway. From chefs placing their food in plates, to servers putting the dish on guest tables, to stylish guests taking their seats, every frame is part of the theater--all in 3D, all realistic, all familiar to social media language. People have the dual fun of taking the best seat and enjoying the expectation of being observed.

用餐仪式化的剧场走位,开幕与谢幕
在长型基地里,一楼以主厨吧台为核心向外环绕出回字廊道,形成多面向剧场舞台,没入二楼阶梯及临窗的透明空中廊道,再将舞台范围拉展成立体结构,这些廊道就像是走秀的舞台,一连串惯常入座的用餐仪式化作剧场走位,为空间内一切举止赋予表演含义。
In the elongated store, the first floor revolves around the chef bar, forming a couple of concentric circles and a multi-facing theater stage. Going into the stairs to the second floor and the hallways with transparent windows, the stage has been expanded into a 3D structure. These hallways are just like runways in fashion shows. Streams of guests taking their seats have become movements in the show. Everything inside enriches the show.
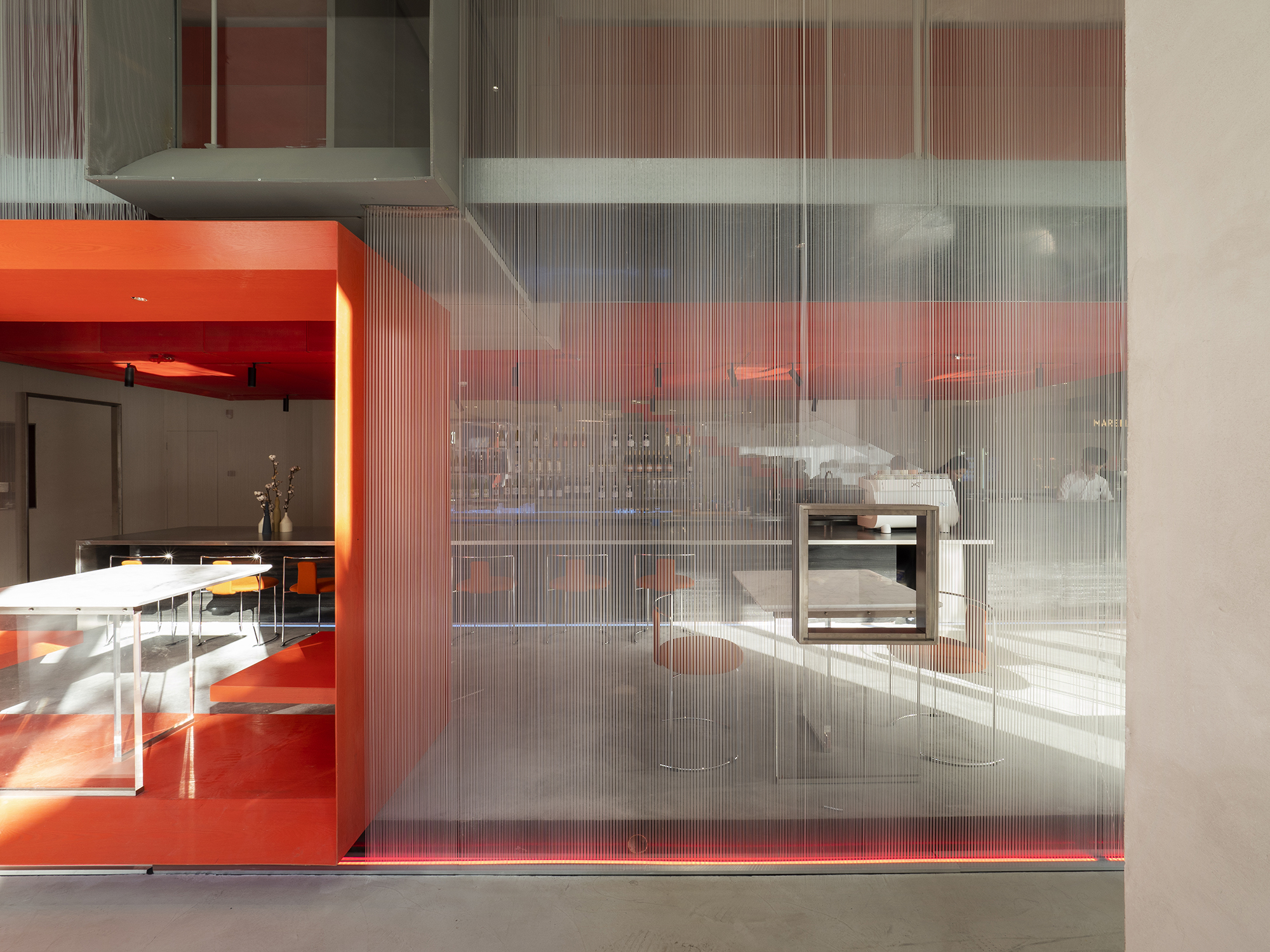
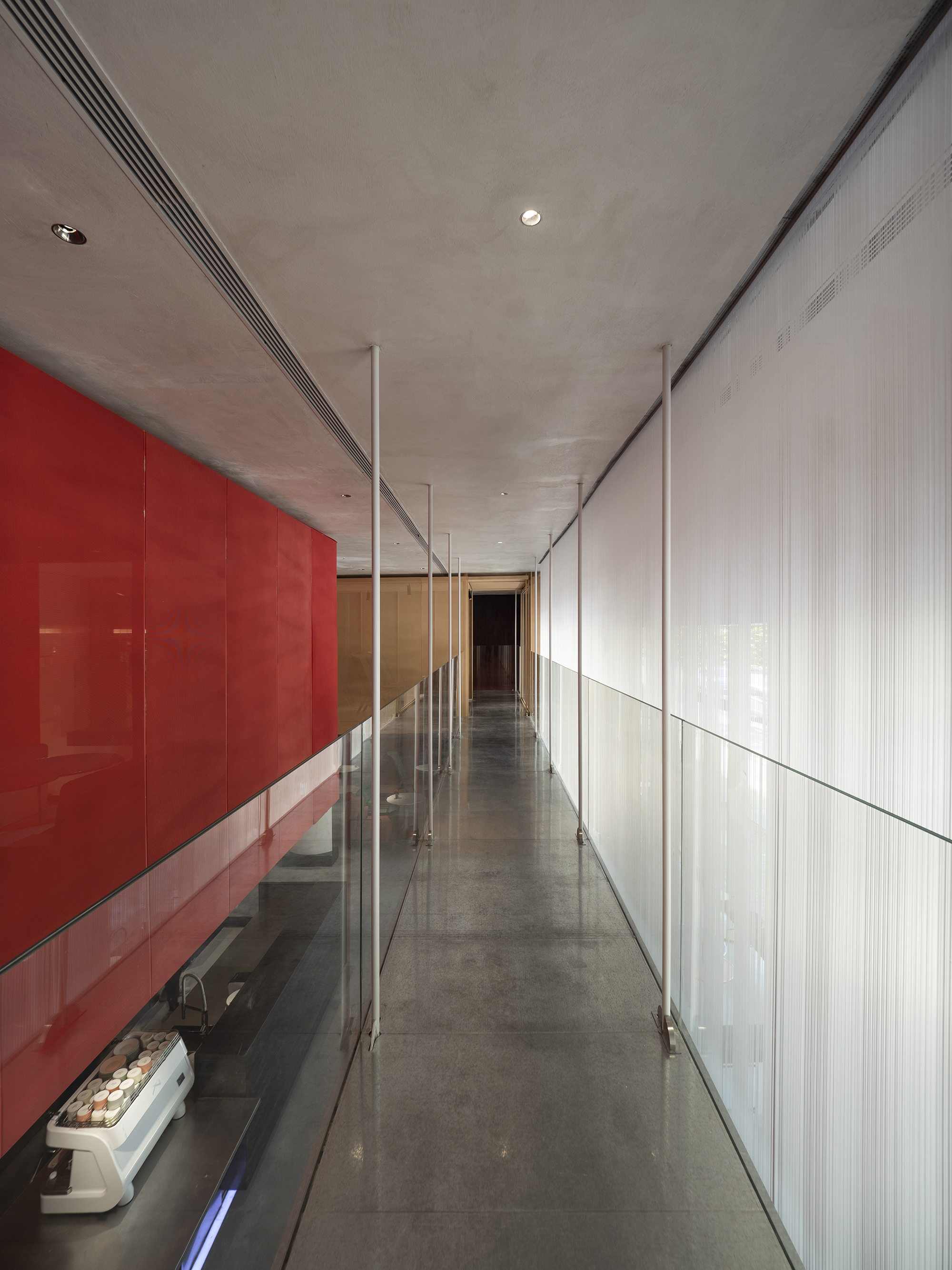
层层廊道与框景簇拥,似漂浮在空间中央的巨型朱砂红盒体最是醒目,这座极富存在感的VIP室如一座舞台嵌于视觉轴心,也像古典歌剧院主张隐密性的2楼包厢,高高在上且堂皇神秘,观看与被看的双重含义在此具象化,呼应网红文化的一则则动态宣告。
In the midst of layers of hallways and frames, the giant bloody red box seemingly floating in midair is most conspicuous. Distinct from other semi-transparent media, this highly real VIP room fixed on the visual axis is like a theater stage also like a secluded box on the second floor balcony of a classical opera theater. High above the ground, regal, and mysterious, it is indeed a place for the observer and the observed, echoing the familiar list of dynamic advertisements in the Internet celebrities.


社群媒体的表象,真实与虚拟
室内建筑的皮层在这里像舞台帷幕,我们选择玻璃、冲孔网、镀锌铁板、尼龙线、不锈钢等建构透明与半透、朦胧与厚实的介质。其中尼龙线排布出隐晦质地的帷幕最具张力,尝试过不同韧性张力如鱼线、透明PVC管等材质后,我们在空间用尼龙线系出疏密效果自然的线墙,不仅突破人们对墙体重量的印象,亦随角度和观看距离改变屏障的浓淡,而使树影、人影显得扑朔。
The surface layer of the interior architecture here is like theater curtains. We have chosen glass, metal mesh, galvanized sheet metal, nylon threads, and stainless steel to build a transparent and semi-transparent, hazy and solid contrast in the materials. Of those, nylon is the most expressive in showing hazily mysterious curtains. After trying materials of various flexibility, such as fishing lines and transparent PVC tubes, we use nylon threads to construct walls of lines that are varied in density. This not only upends people’s impression of thick and heavy walls but also changes the density of tree shadows as well as the images and shadows of trees and people as the angel and distance of viewing change.


加上入口廊道回荡的袅袅烟雾如梦似幻,与上万条尼龙线聚合成半透明的朦胧屏障,或固定或游离,象征着人际网络的错综复杂,呼应数字时代媒体所呈现的自我与人际面貌:既透明又隐晦,既贴近也疏离。建立连接的同时也形塑一面墙,如此矛盾却又相互强化的存在,诉说当代社群关系真实与虚拟难以界定的文化情境,一静一动,在任一时间点皆共构独树一帜的画面。
Light, drifty, and dreamy vapor abounds in the entrance hallway. Around 10,000 nylon threads were put together to make a semi-transparent shield. These two things together, sometimes fixed in place and sometimes drifty, seem to symbolize the complexity of interpersonal webs of relationships and correspond to the shape of relationships between oneself and all others in media in the digital age: relationships that are both transparent and hazy, both near and far, both building connections and a wall all at once, and both contradictions and mutually fortifyin. All this again and again shows the contemporary social media relationships that are both real and virtual, hard to draw a line of definition, both still and moving, and at all times forming a unique picture.



食境创作的表述视角,或静与或动
除了演绎网络时代真实与虚构的关系,我们也期望这座食境剧场在不同时间轴能传递情绪变化:白昼单纯感受天光下的纯净清丽,入门中心轴线末端的汉白玉石蒋家班佛像,和周遭上演的餐饮仪式形成微妙的平衡,有一种不变应万变的淡然。入夜后随着Buddha bar的音乐响起,佛像依旧淡定,其中或静或动,或真实或虚拟,随个人心底酝酿。
In addition to interpreting the real and virtual relationships in the internet age, we also hope that this food theater may convey emotional variations over different time axises: During the day, enjoy the simple, bright sunlight, especially the Han white jade Buddha statue of the Chiang’s at the end of entrance axis and its delicate balance with the surrounding dining etiquette, exuding an air of calm notwithstanding the surrounding chaos. At night, music coming out of the Buddha bar cannot disturb the calm of the Buddha statue. Is that stillness or motion? Real or virtual? You be the judge.

在这里我们借老榆木墙的沉、尼龙线屏幕的透、枣红的艳、水泥的雅、框景画面的静与廊道人影婆娑的动,实现种种对比下的冲突,同时也成就平衡。展演行为让整座剧场机制运作不歇,在食境秀里,每个人都有机会找到出色的创作视角。
In this space, we use the heaviness of old elm wooden walls, the transparency of nylon shield, the splendor of red Chinese dates, the elegance of concrete, the stillness of framed scenery, and the motion of people in hallways to create contrasts and achieve balance. All this show and tell makes the whole theater run non-stop. During a food show, everyone has a chance to find an outstanding, creative role to play.
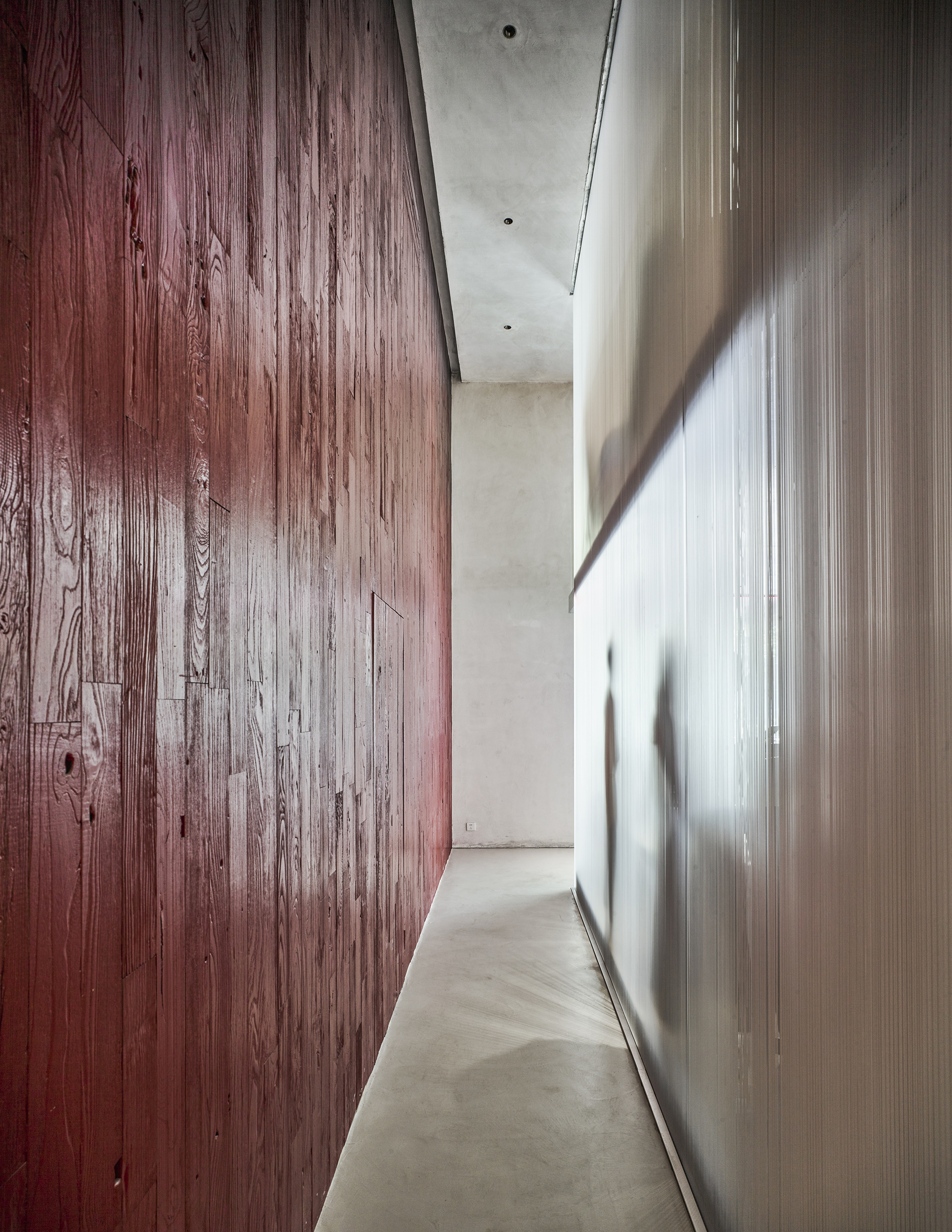
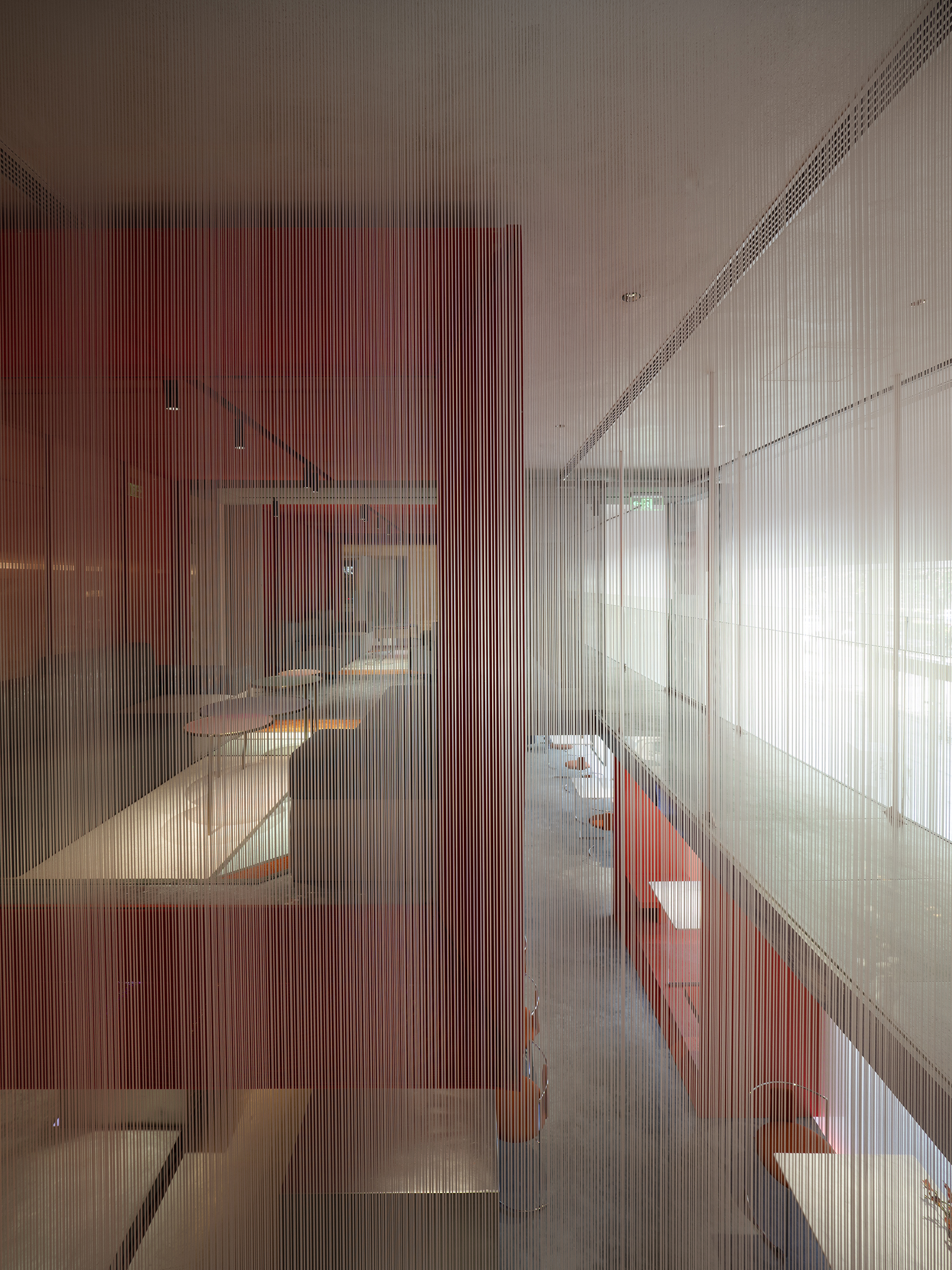


精致甜品上桌时绝美一瞬是真实,生活饮食这出川流不息的剧也是真实,身在剧场的人们正透过自我饮食演绎,将剧场推向虚拟朦胧的世界。
The absolute beauty of the moment exquisite desserts are served on the table is reality. The unceasing play of living and eating is reality. People in the theater are interpreting their food, pushing the theater towards the realm of misty worlds.
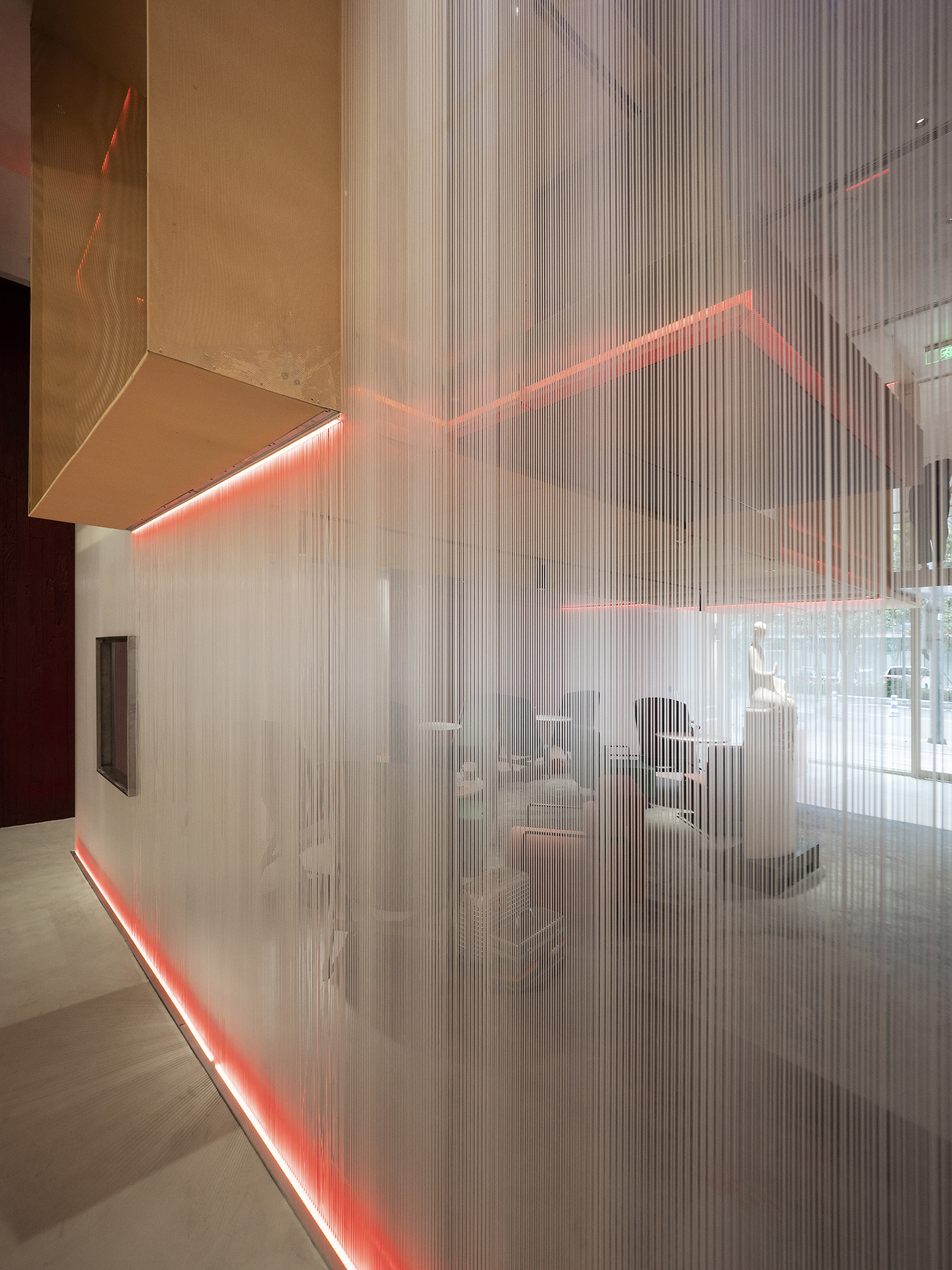
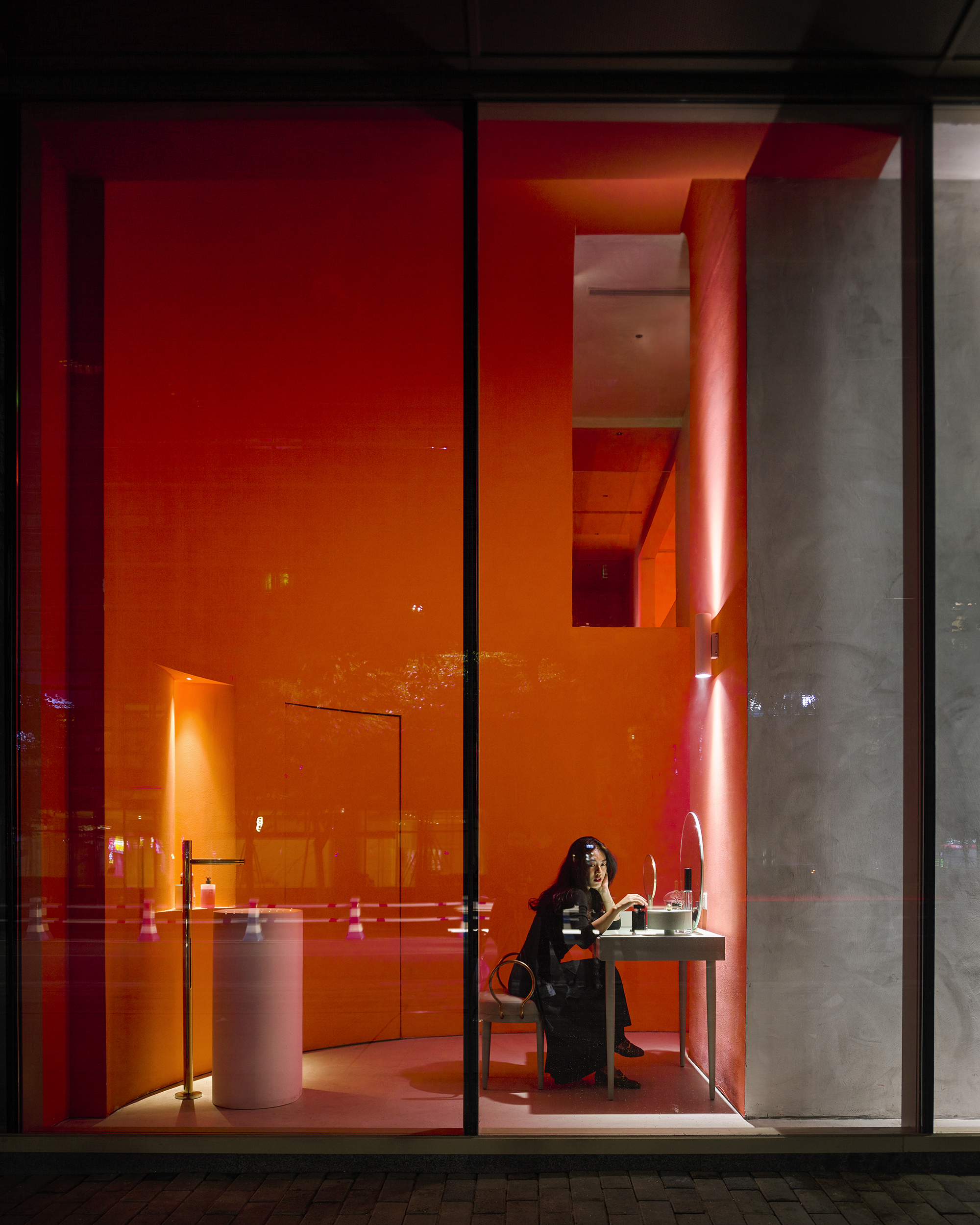


完整项目信息
项目名称: 深圳客从何处来
空间设计:水相设计
设计师:李智翔、葛祝纬、林其纬、戴佐颖
业主:客从何处来/安柯道森餐饮管理有限公司
空间性质:餐厅
座落位置:深圳市南山区粤海街道海珠小区文心五路33号-海岸城广场101
室内面积:390平方米
空间格局:接待区、主厨桌、调酒吧台、用餐区、vip区、DJ台、暗厨
设计时间:2018年8月—2018年10月
施工时间:2018年10月—2019年1月
主要材料:尼龙绳、镀锌钢板、手工漆、硬化水泥、黑檀木纹石、毛丝面不锈钢、老榆木、压克力
摄影:李国民
Project Name: Doko Bar Shenzhen
Space Design: Waterfrom Design (www.waterfrom.com)
Designers: Nic Lee, Elvin Ke, Richard Lin, Joe Dai
Client: Doko Bar
Category: restaurant
Location: Shenzhen, China
Area: 390㎡
Layout: reception area, chef table, bar counter, dining area, vip area, dj area, kitchen
Material: nylon, galvanized steel, hand paint, hardened cement, dispyyosspp pattern stone, stainless steel, old elm, acrylic
Design Period: 2018.08-2018.10
Construction Period: 2018.10-2019.01
Photographer: Kuomin Lee
Copyright: Waterfrom Design
版权声明:本文由水相设计授权有方发布,欢迎转发,禁止以有方编辑版本转载。
投稿邮箱:media@archiposition.com
上一篇:帕拉迪奥纪录片上映,弗兰姆普敦、艾森曼等学者出镜
下一篇:重见山水:临安鱼乐山房民宿改造设计 / 久舍营造工作室