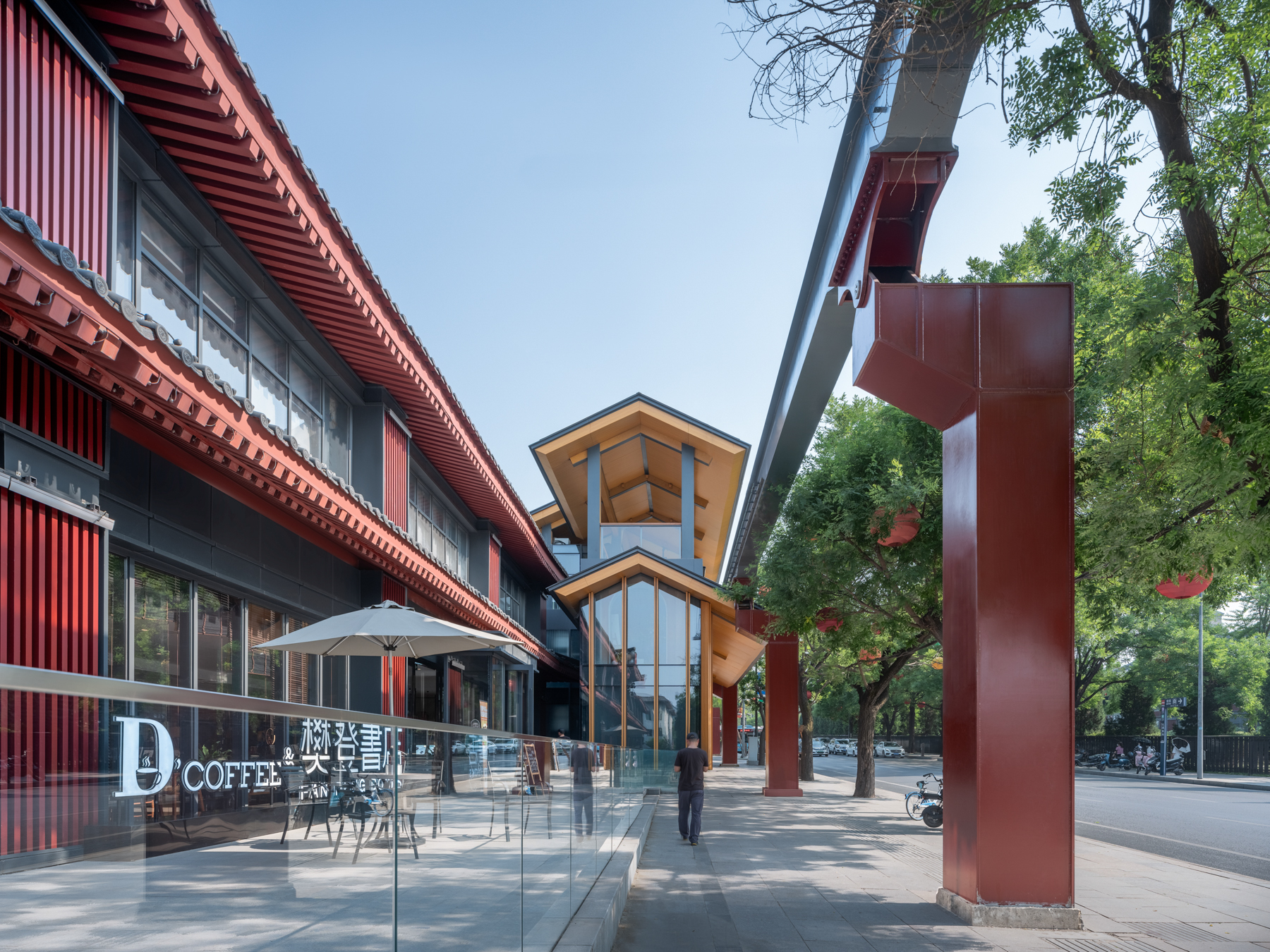
设计单位 上海秉仁建筑师事务所(普通合伙)
项目地点 陕西西安
建成时间 2022年
建筑面积 6997平方米
本文文字由设计单位提供。
设计背景
西安曲江观光轻轨线是一条全长6.8千米、贯穿了大唐芙蓉园及曲江池遗址公园周边的观光线路。沿线分布9个站点及1个维修站点,上部是站体,下部是辅助商业及便民设施等。
Xi'an Qujiang Sightseeing LRT Line is 6.8 kilometers of track that connect Tang Paradise and the surrounding attractions around Qujiang Pool Relics Park. In addition to a serving station, it has nine stations, each of which accommodates passenger platforms in the upper part and auxiliary business services and convenience facilities in the lower part.
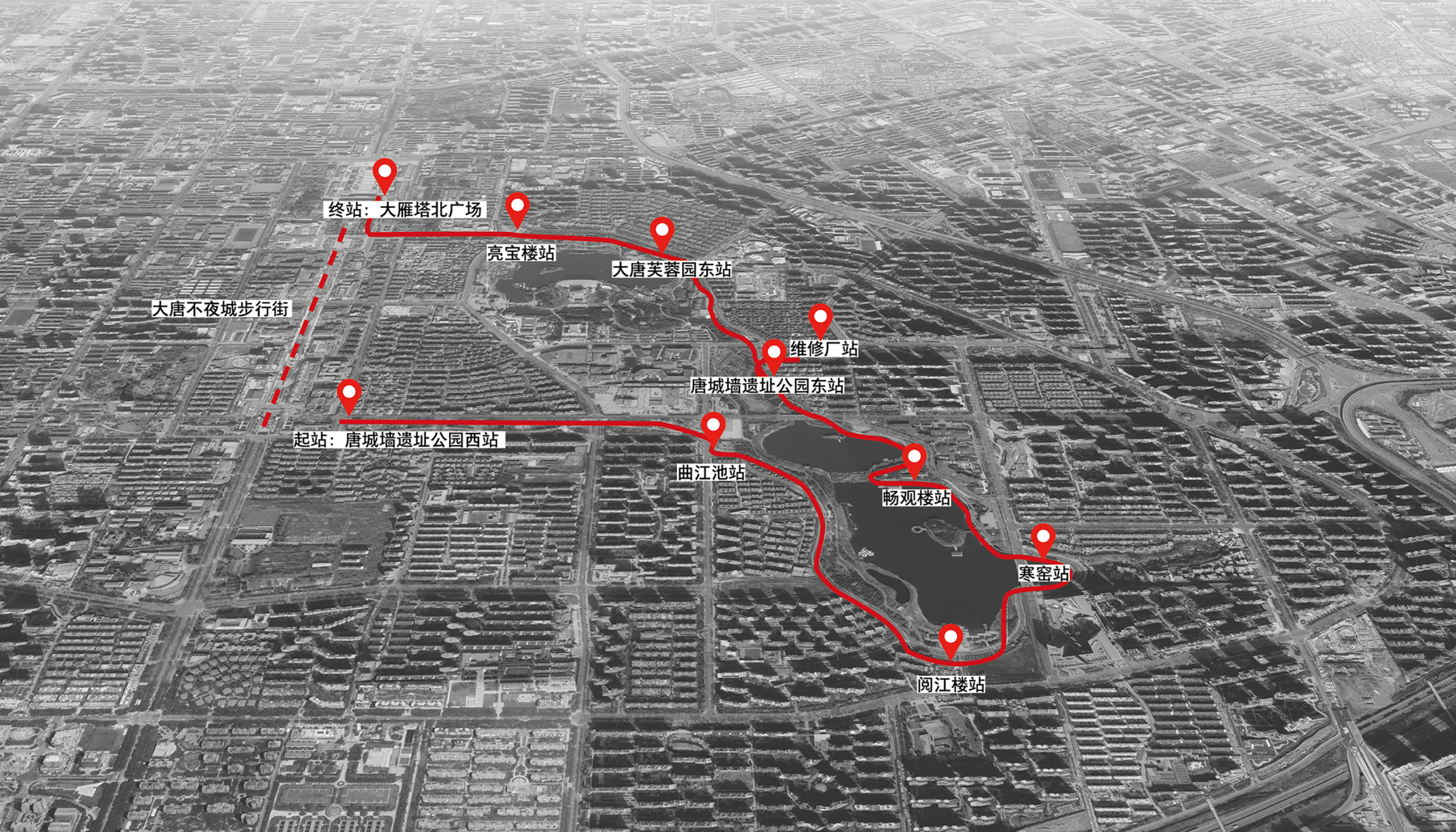
2020年,在大力推进城市更新的新背景下,为符合新曲江的形象,轻轨线路启动了沿线站点的更新改造工程(即曲江5A级景区旅游观光配套项目辅助工程)。作为曲江富有特色的旅游新地标,改造除了满足轻轨本身的观光功能外,还需要重塑业态,活化城市空间。
The renovation project of the stations (a.k.a. the auxiliary project of Tourism Supporting Work of Qujiang 5A-level Scenic Spot) was started in 2020 in order to conform to Qujiang’s new image in the context of furthering urban renewal. In face of such a recognizable tourist landmark in Qujiang, the renovation needs not only to fulfill the LRT line’s transport and tourism purposes, but also to reshape the business formats that associate with it and to revitalize the urban space around it.

我们希望纳入对城市的关怀、建造的关切、人性尺度的追求,用温暖的城市公共空间去承载起市民、游客对这座城市的需求,使这些被遗忘的空间重新融入城市生活。
We aim to build a decent and welcoming public space with intensive care for the city, for the buildings themselves, and more importantly, for human scale warmth. We hope the renovation will sufficiently respond to the needs of locals and tourists for the city, and turn these forgotten spaces into energetic destinations in Qujiang’s urban life.
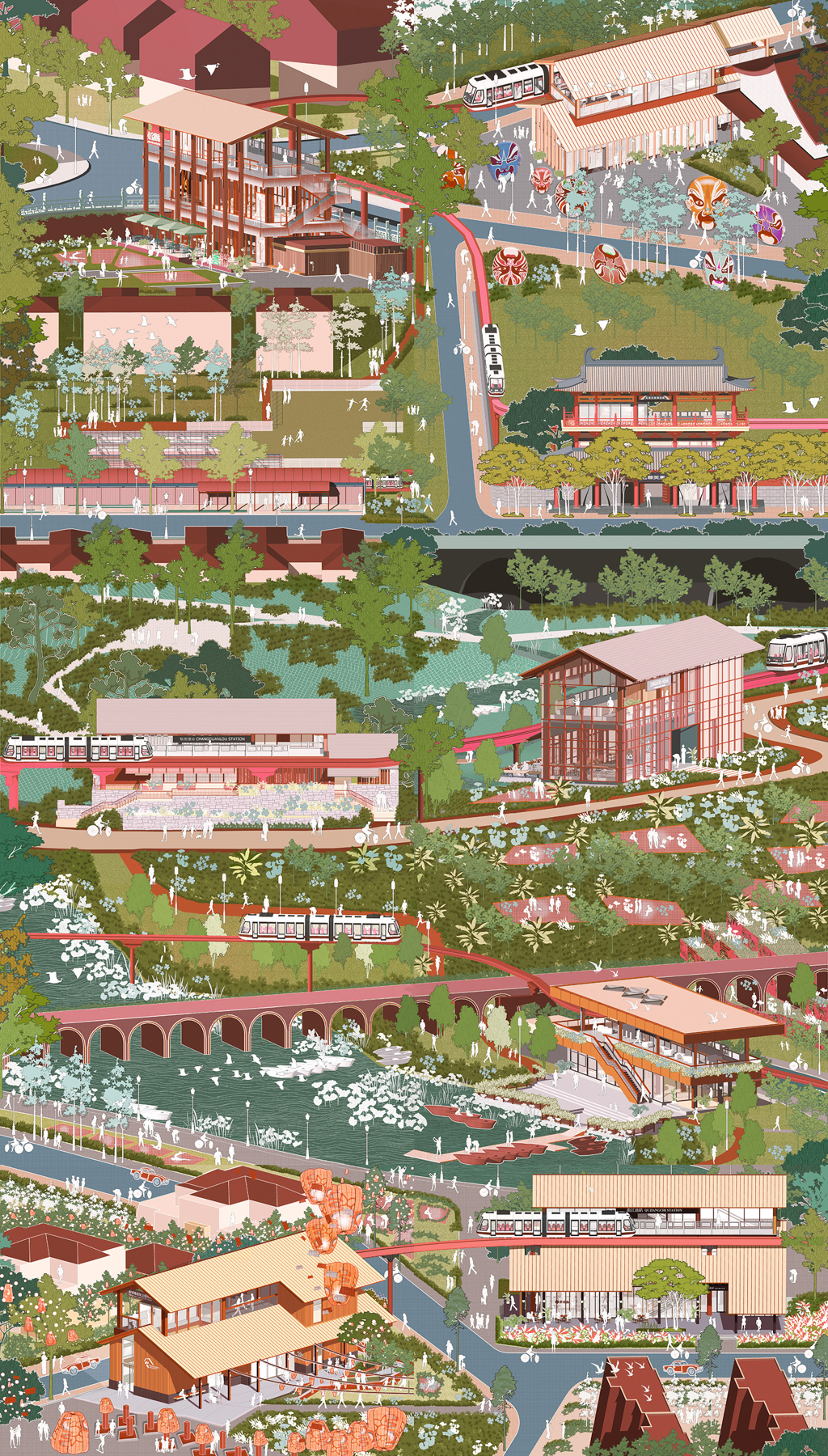
设计策略
城市驿站
由于每个站体所处的外部环境各不相同,作为公共建筑,站体一方面需要融于原有的城市环境肌理,一方面又可以强化自身环境的场所感,给予自身独特的空间属性。
Each of the stations has its own context. As public facilities, it’s essential that the stations suit to their particular environments; meanwhile, they can enhance their sense of place with their own unique spatial features.
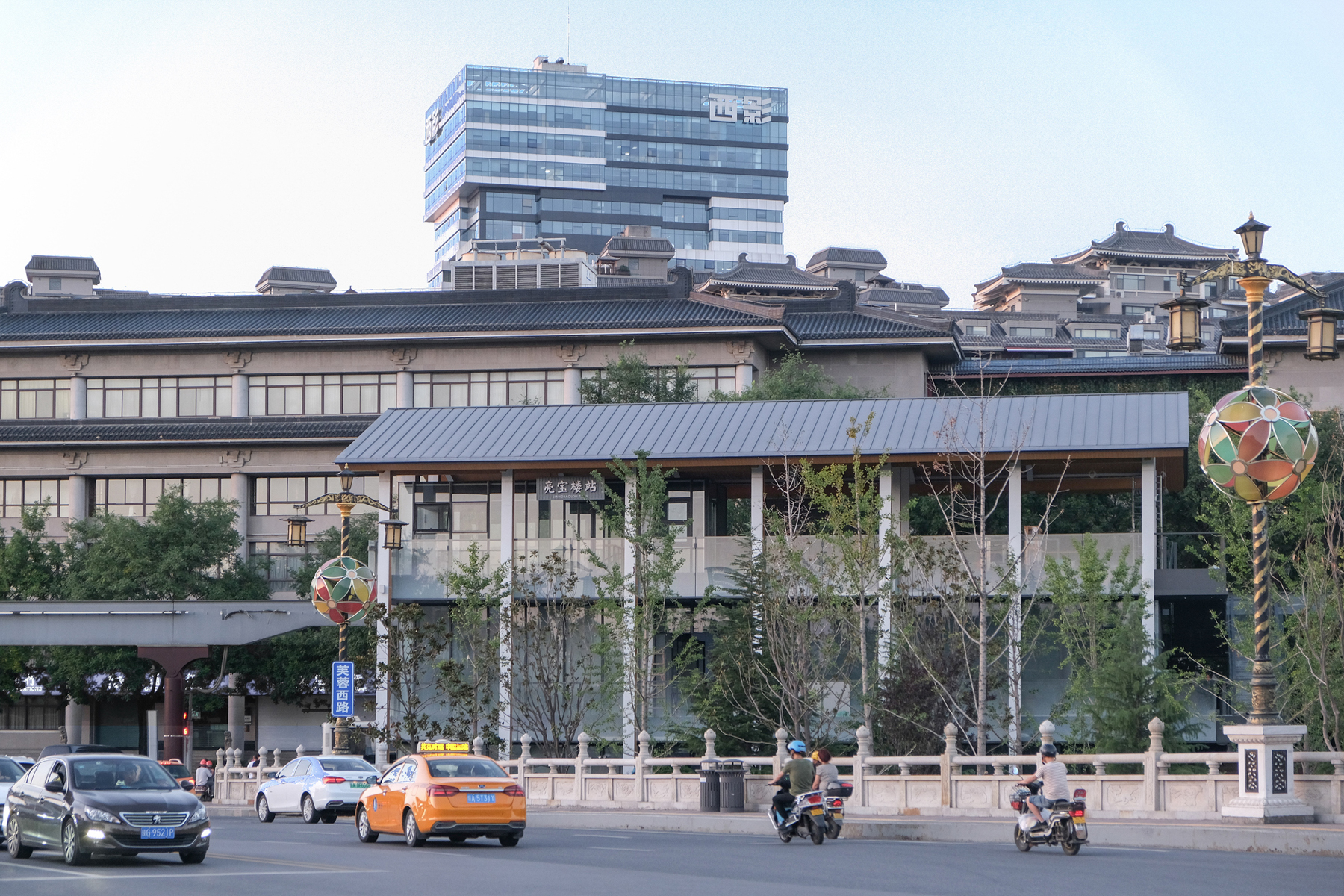


我们通过研究各站场地环境的城市风貌肌理,归纳总结周边建筑形态及站点区位,将环境特点融入其中,设计与周遭建筑风貌、尺度、活动相呼应的站体空间;同时考虑曲江自然环境的特色,将建筑材料元素与之融合,做到建筑与自然的共生。
By carefully studying the urban styles and textures around each station, we’ve concluded the architectural forms and geographical conditions in their surroundings. These environmental characteristics are then integrated into our design to build a station space that is responsive to the architectural styles, scales and activities in the area. The selection of building materials echoes with Qujiang’s environmental features to ensure a harmonious coexistence of architecture and nature.
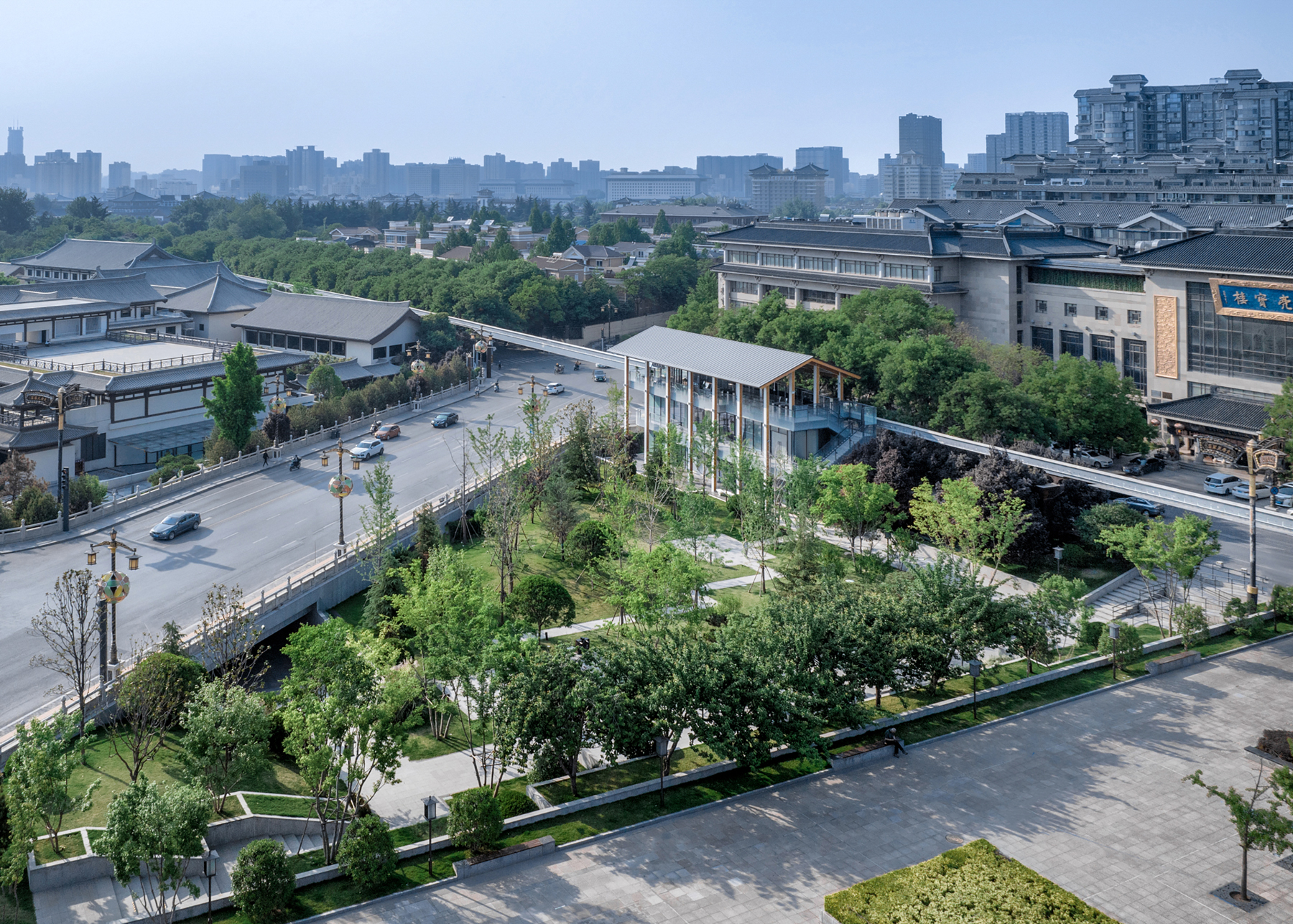
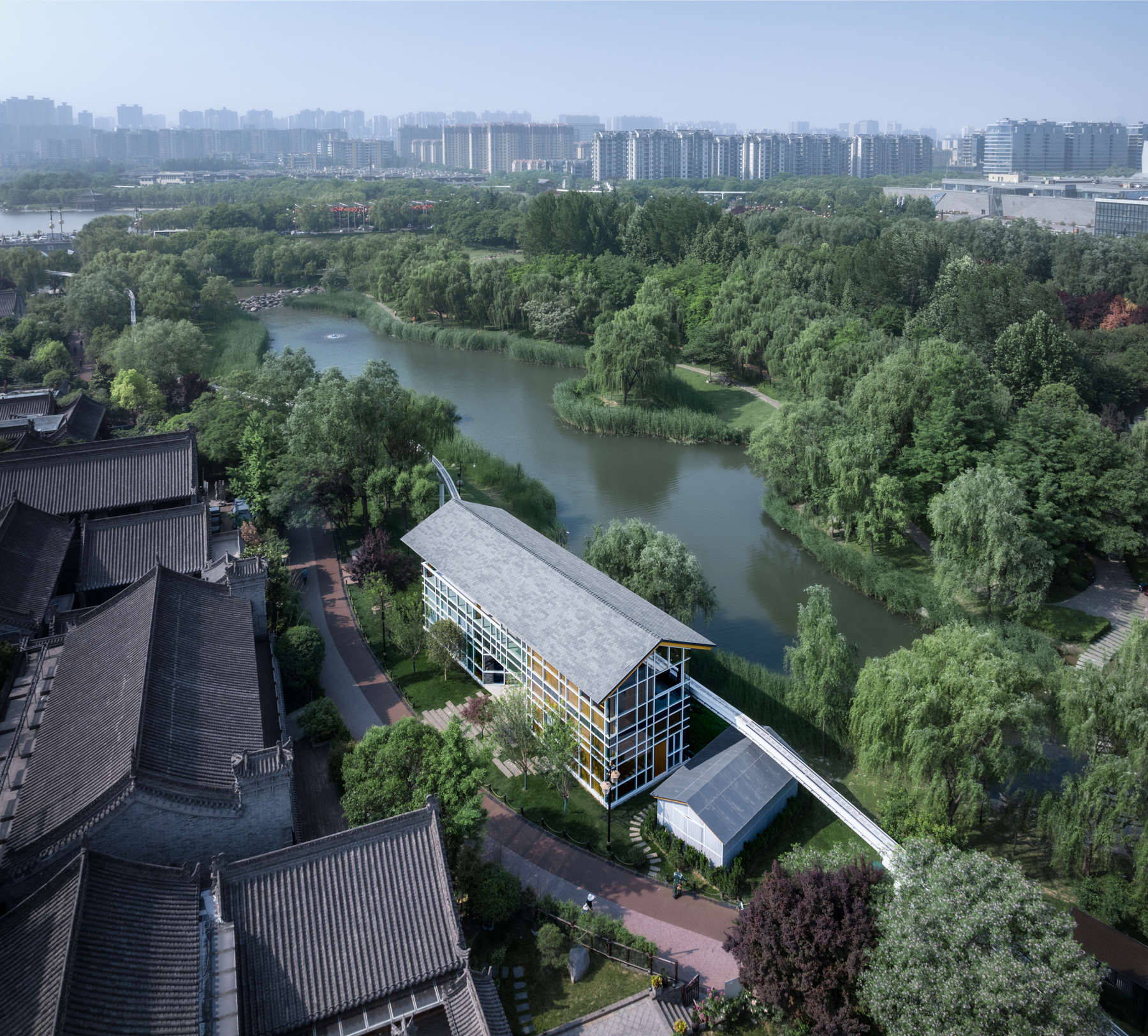
项目引入TOD模式进行综合设计,以小型轻轨公共交通为导向,混合多用途的功能开发模型,在站点的基本交通功能之外提供不同的城市服务功能,与站点的人居活动共生,打造具有城市昭示性且富含生命力的都市驿站。
The project adopts TOD (Transit-oriented Development) model for a comprehensive design, i.e. a development model oriented by small light rail public transportation and combined with multi-purpose functions. The stations, in addition to basic transport purpose, will provide different urban services that will encourage more human activities; they will become manifestive urban nodes full of energy.
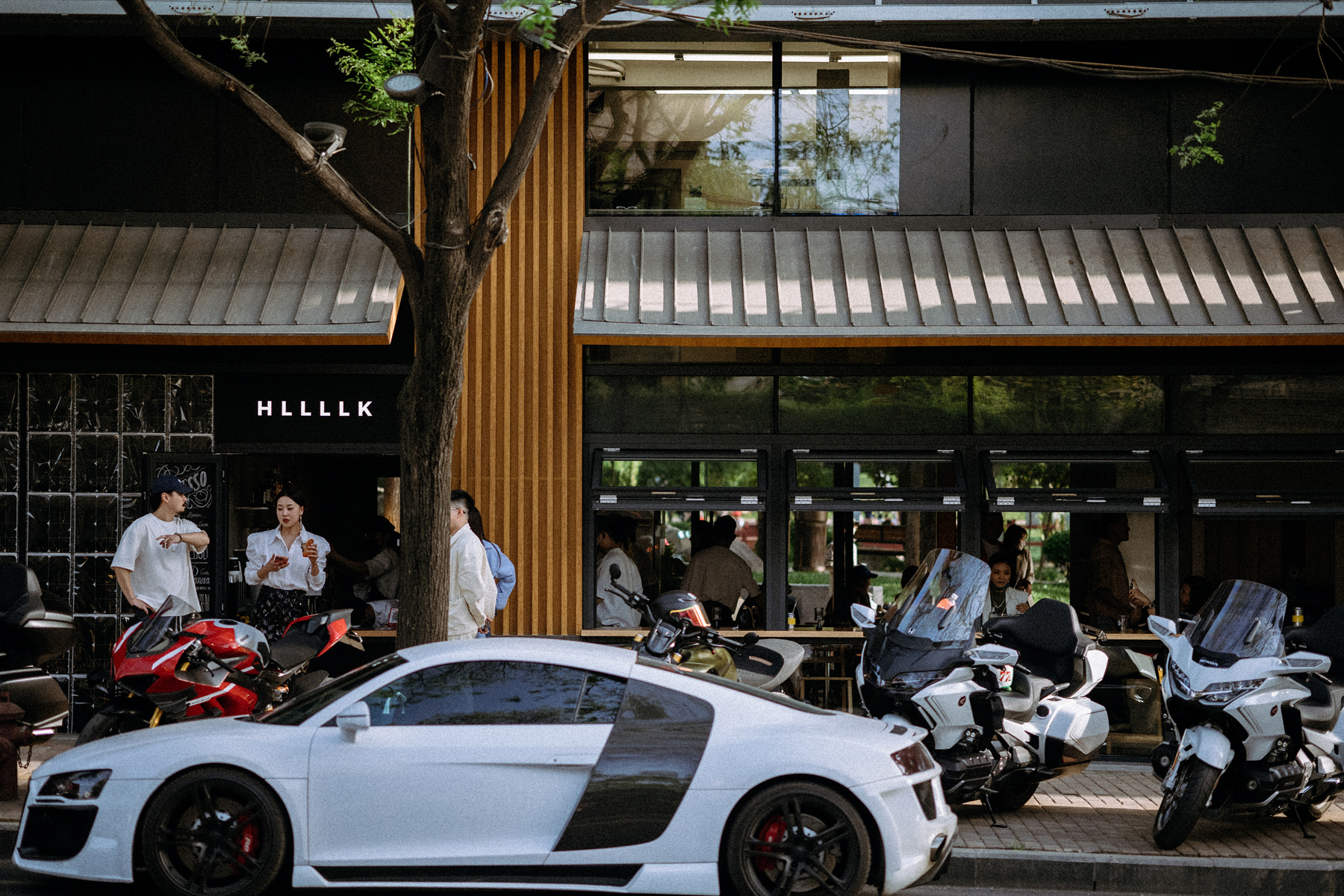

升级改造后的曲江轻轨各有千秋。上部是游客的月台层,曲江的空中游览由这里开启;下部是辅助商业,分别是买手店、咖啡厅、下午茶、酒吧、深夜食堂……打造多彩的乐活IP。设计依据站体外部的风貌肌理、自然环境、社会活动等不同属性,将站点分为四大类型--乐活﹒亭、绿野﹒屋、水岸﹒特、风貌﹒存。
The design has given the stations distinctive characteristics, all in the aim of transforming them into lively urban spots. The upper part of the stations are passenger platforms where the air trip of Qujiang starts; the lower part includes various business services such as buyer’s shops, cafes, tea houses, bistros, bars, late-night cafeteria etc. Based on different attributes of landscape textures, natural environment and social activities around the stations, we divide the stations into four types and treat them with different methods: a) pavilions of LOHAS lifestyle; b) huts in green land; c) distinctive buildings on the waterfront; and d) micro-renewal in better-left-unchanged landscape.
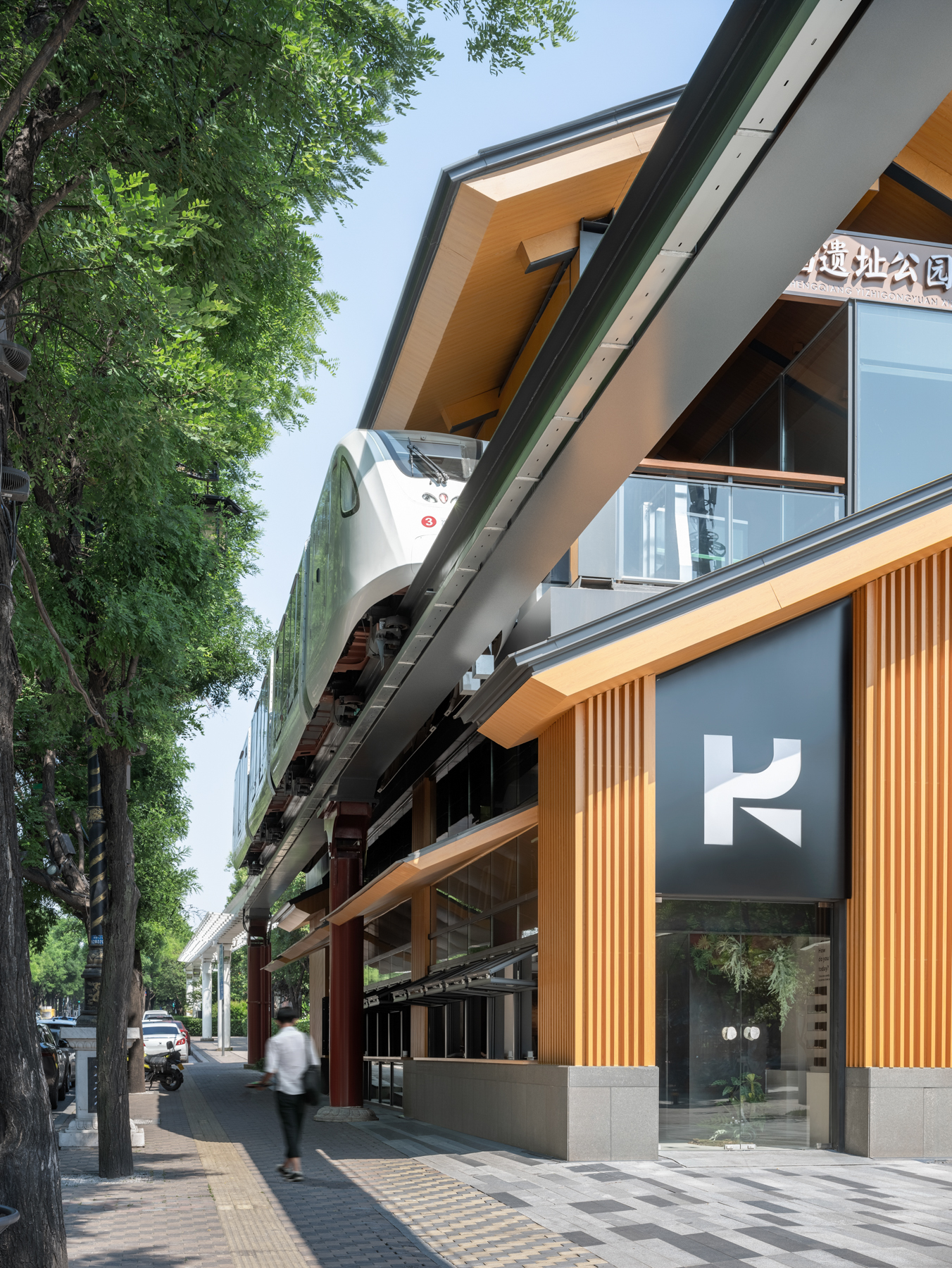
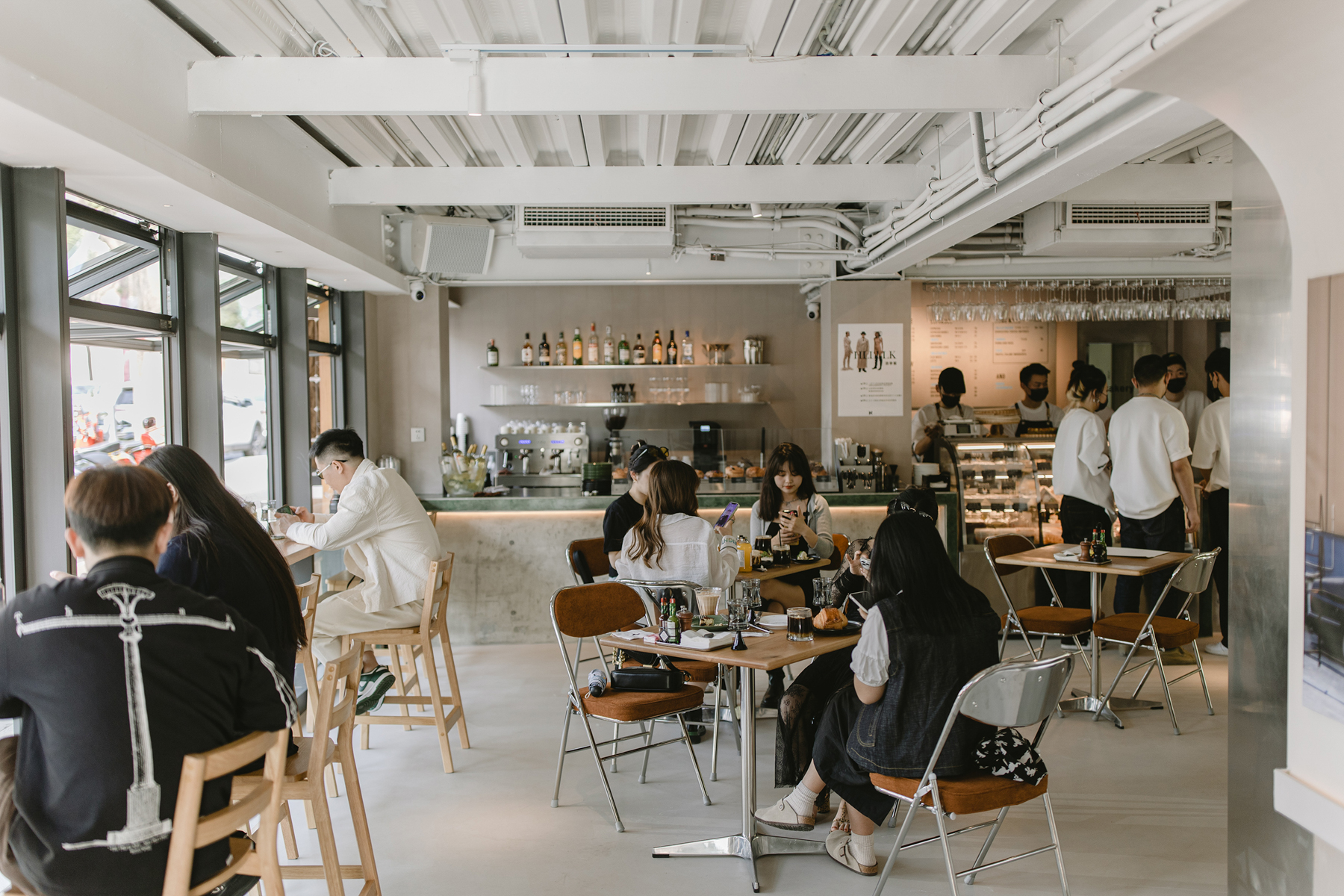

“乐活·亭”类型包括唐城墙遗址公园西站、曲江池站、亮宝楼站以及大雁塔北广场站等四个站,它们都位于城市广场的一隅。
Pavilions of LOHAS lifestyle are built at four stations: Tang Dynasty City-wall Relics Park (W) station, Qujiang Pool station, Liang Bao Lou station, and Giant Wild Goose Pagoda North Square station. They all sit at a corner of city squares.

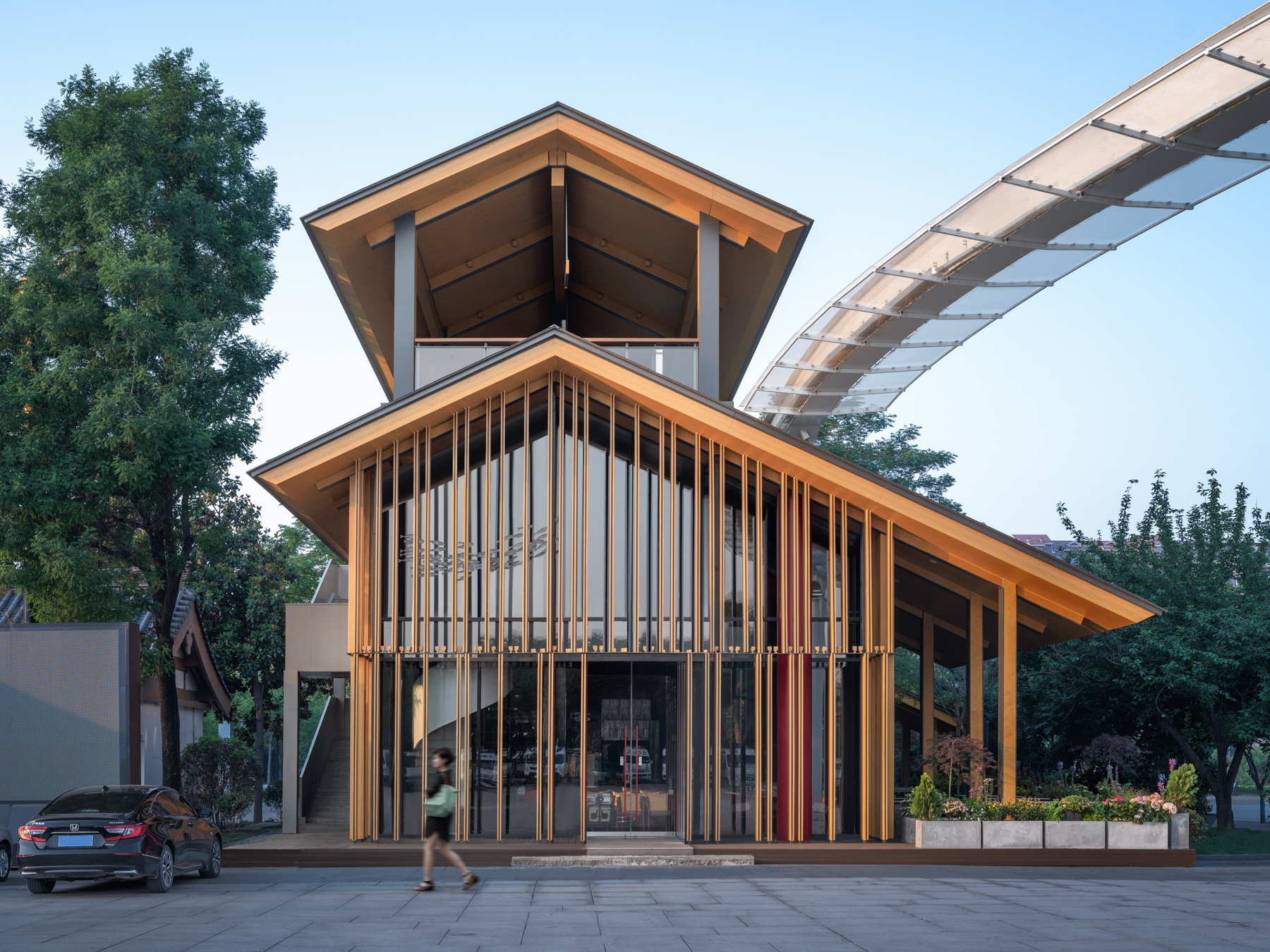
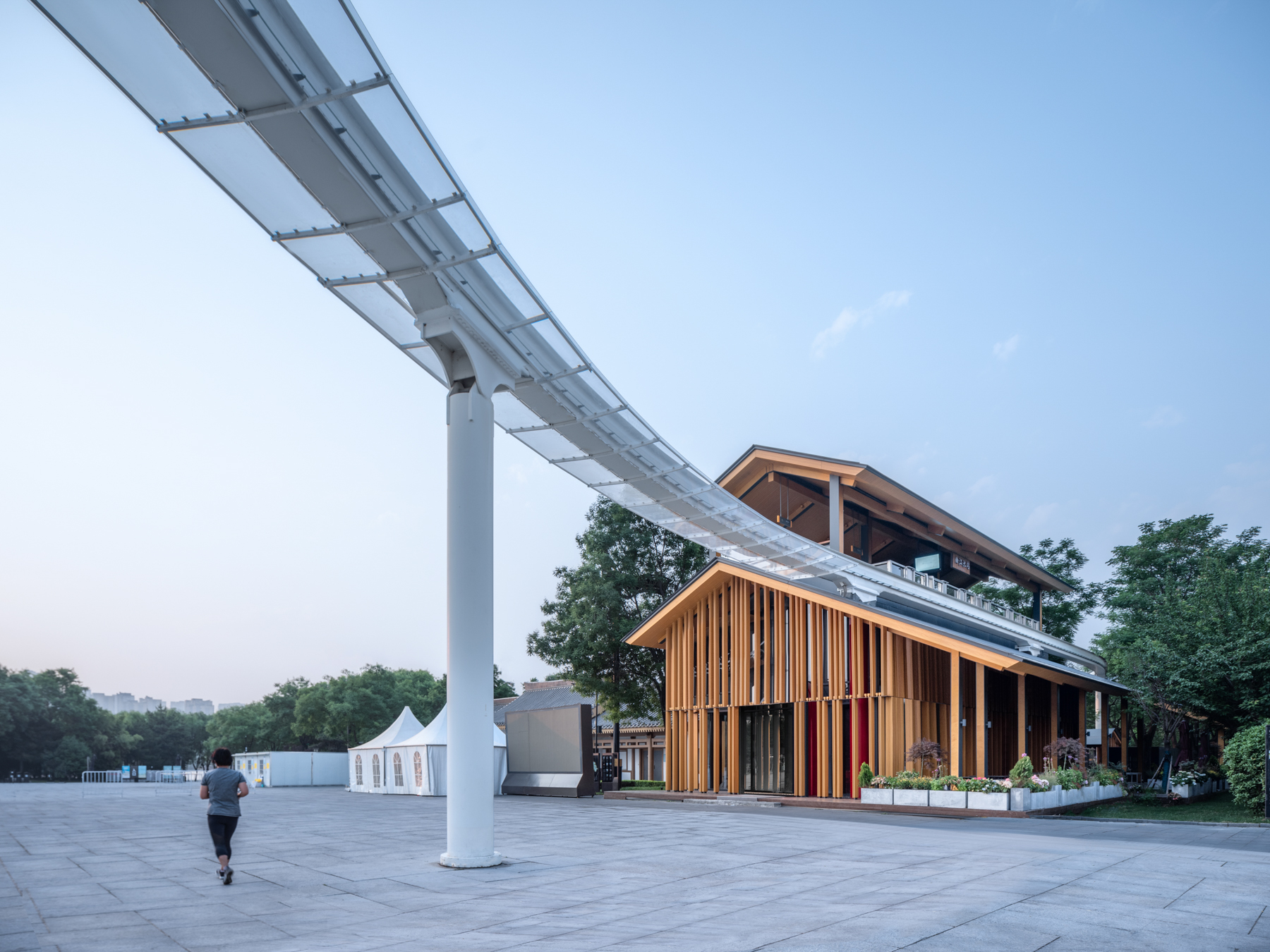
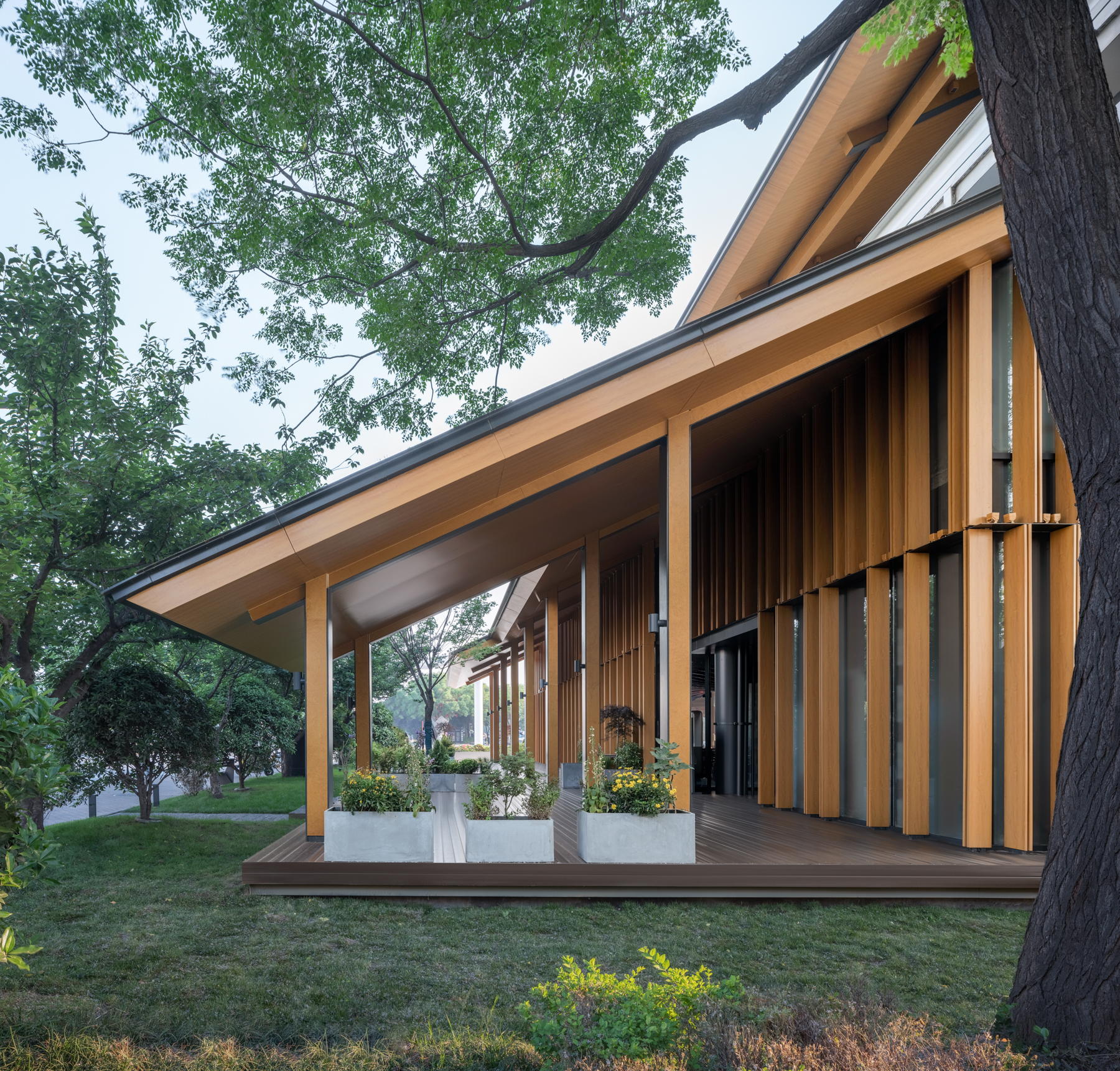
乐活的理念,鼓励人们驻足停留。设计采用双层坡屋顶的形式,以大小屋面来化解3层的站体高度带来的尺度问题,使站点空间与周边空旷的环境相互协调。
LOHAS concept is borrowed here to attract people to stay and enjoy urban life. The double layered sloping roofs — one larger and one smaller — help dissolve the disproportion in scale caused by the 3-story high station and act as a mediator between the station space and the surrounding open environment.

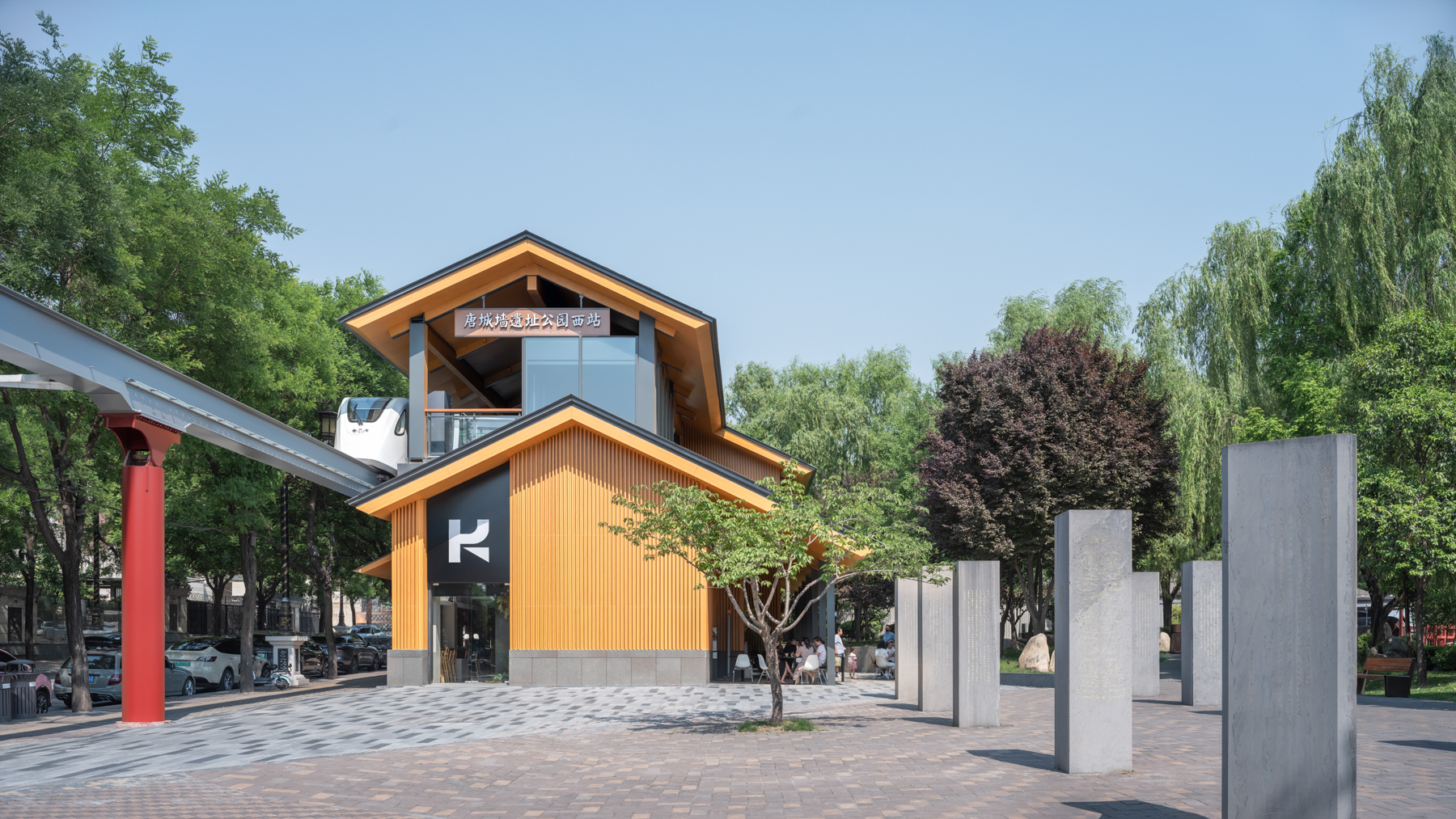
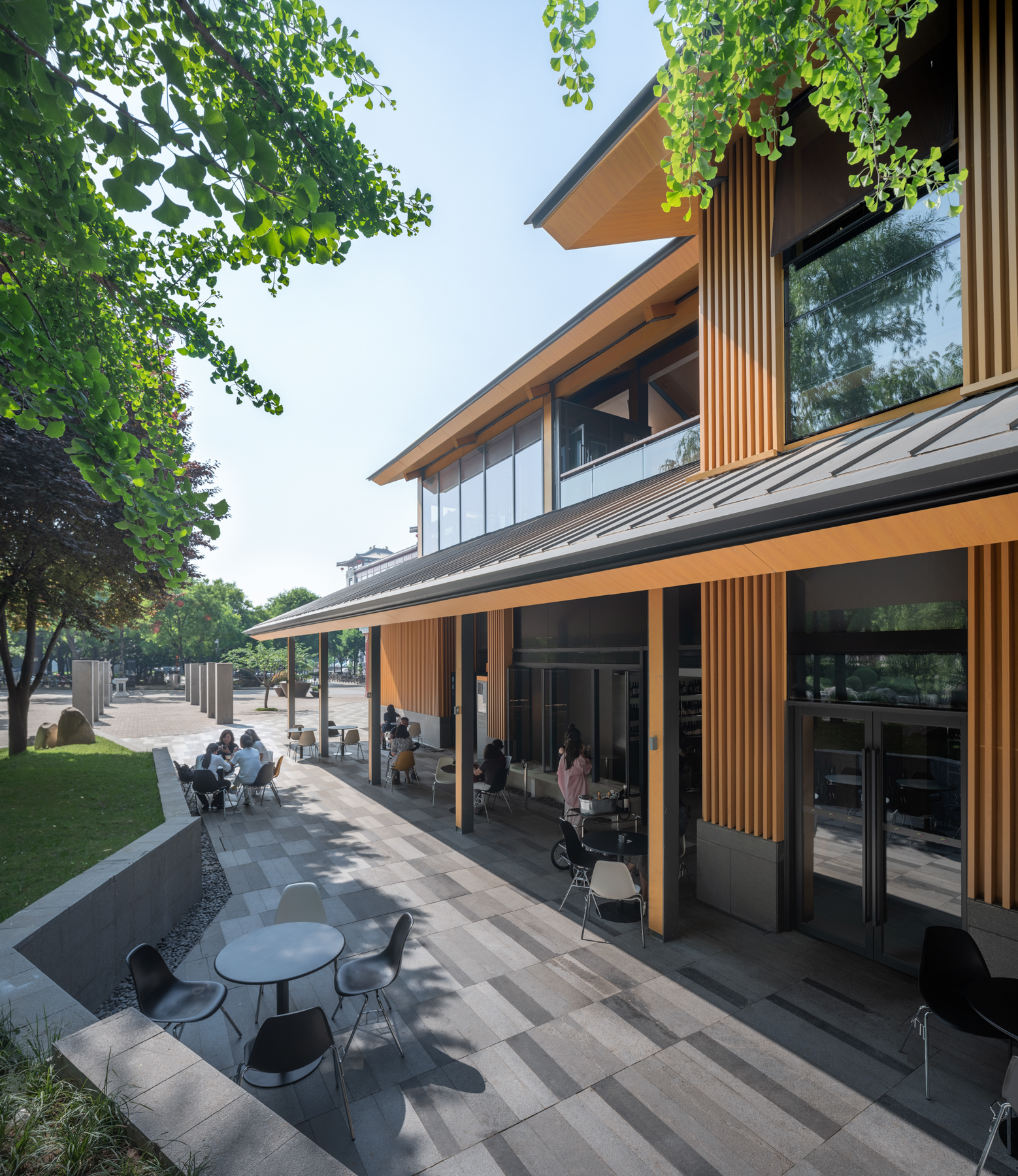
建筑以一种钢木混合的外观表达了自身的轻巧和温暖度,也很好地回应了西安当地传统建筑风貌和元素。面向广场的大面积展示面,打造城市中引人入胜的站点风景。
The steel-wood mixed appearance of the buildings shows not only a sense of lightness and warmth, but also a tribute to traditional architectural style and elements in Xi'an. The large display surface facing the squares becomes the perfect medium to showcase the non-stop buzz inside the stations.

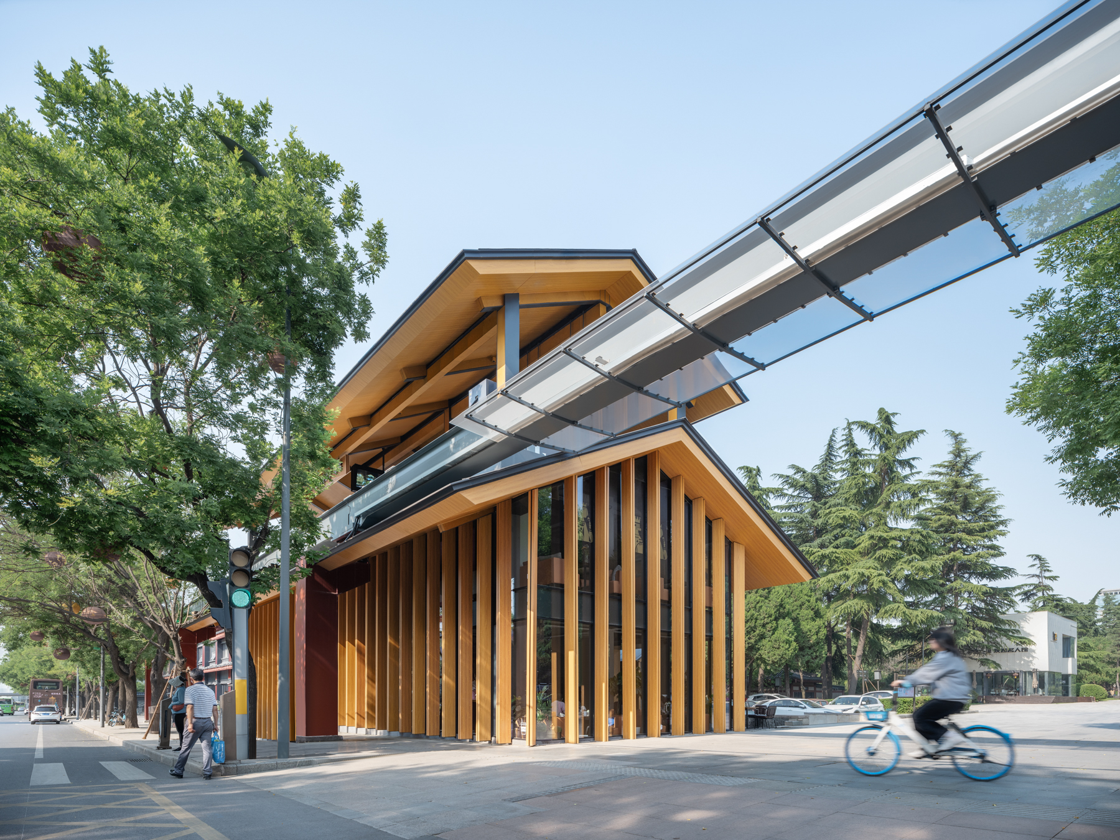
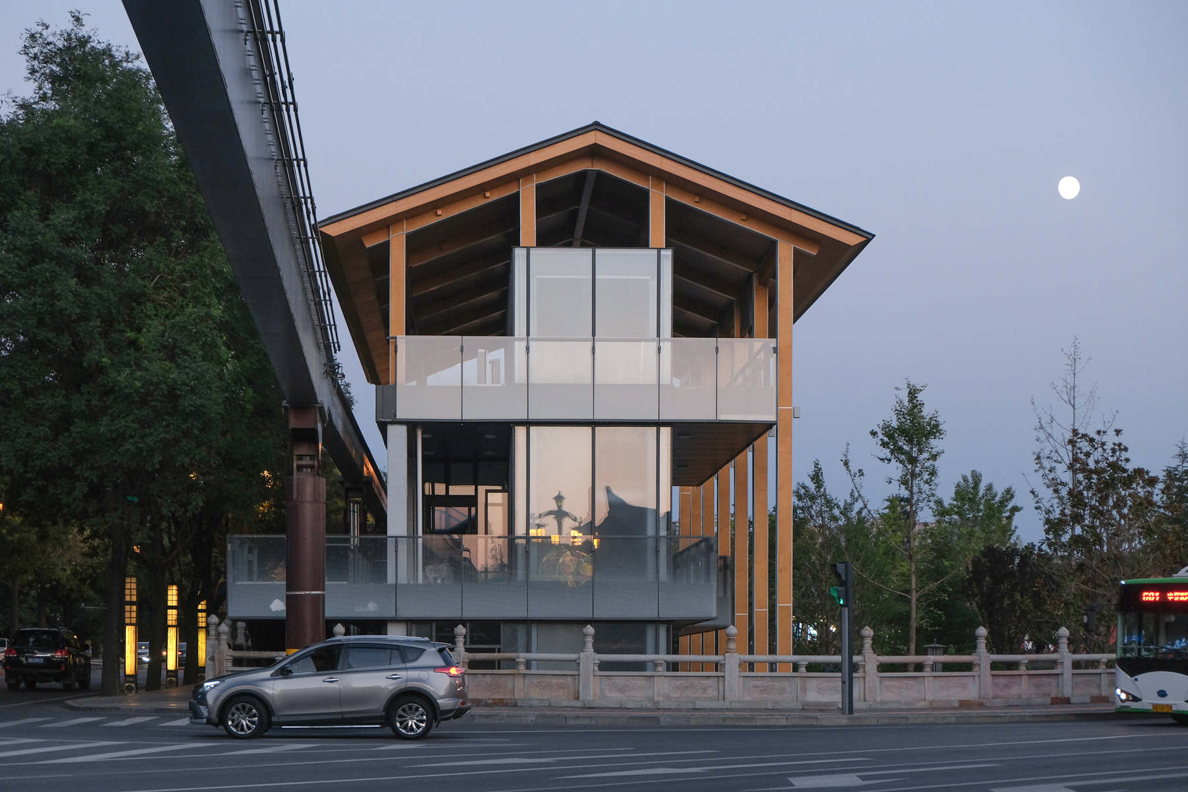
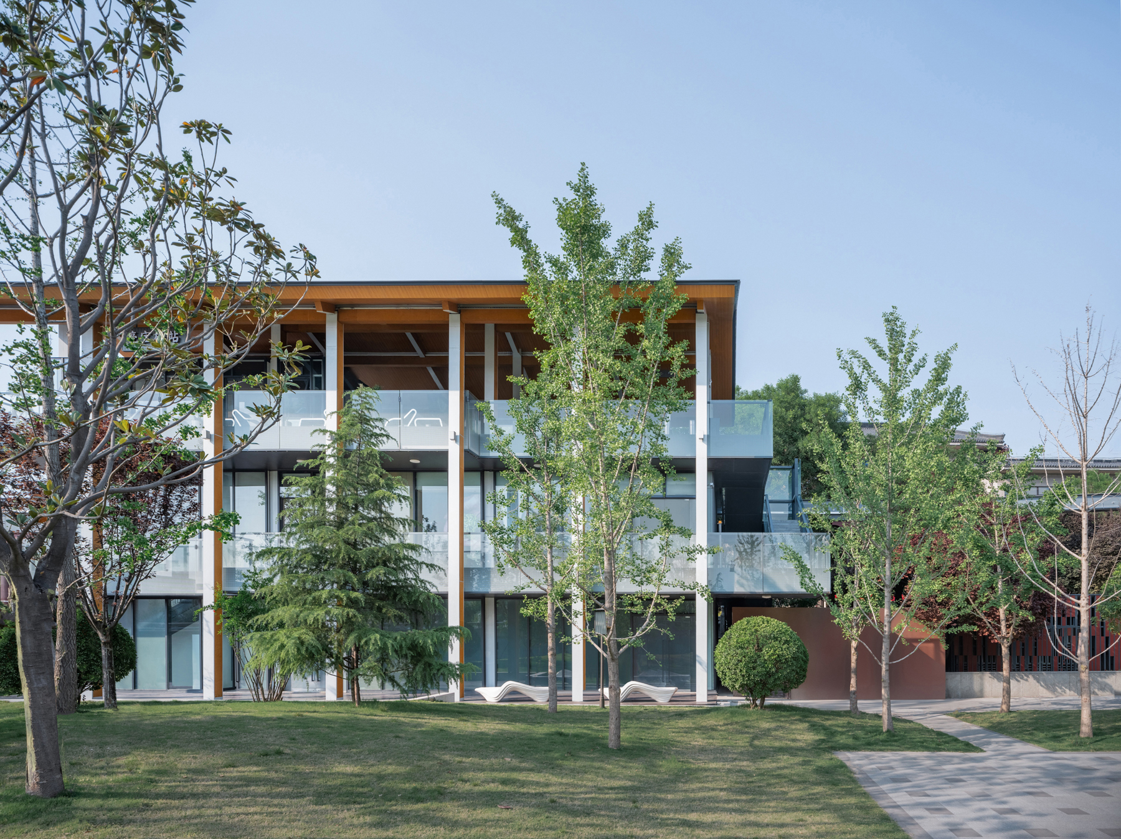
“绿野·屋”类型的站点置身于公园景区中,畅观楼站是典型的代表。基地背靠景区内充满绿植的山丘上,正面是公园小径。设计因势而为,提供了不同标高的休憩场所和充足的外摆空间。建筑呈现出森林小屋的外观,采用石瓦屋面,砌石墙面以及接近自然的立面木质材料,回应身处公园的“真实”。
Huts in green land, or in a park in this case, can be seen at Chang Guan Lou station. The site is backed by a hill full of greeneries in Qujiang Pool Relics Park, with a trail lying at the front. Contextualized by its geographical conditions, the design arranges resting places at various elevations and sufficient outdoor business areas. With its stone tile roof, masonry walls and wooden façade materials, the building looks like a hut in the forest, a response to the "reality" of being in the park.
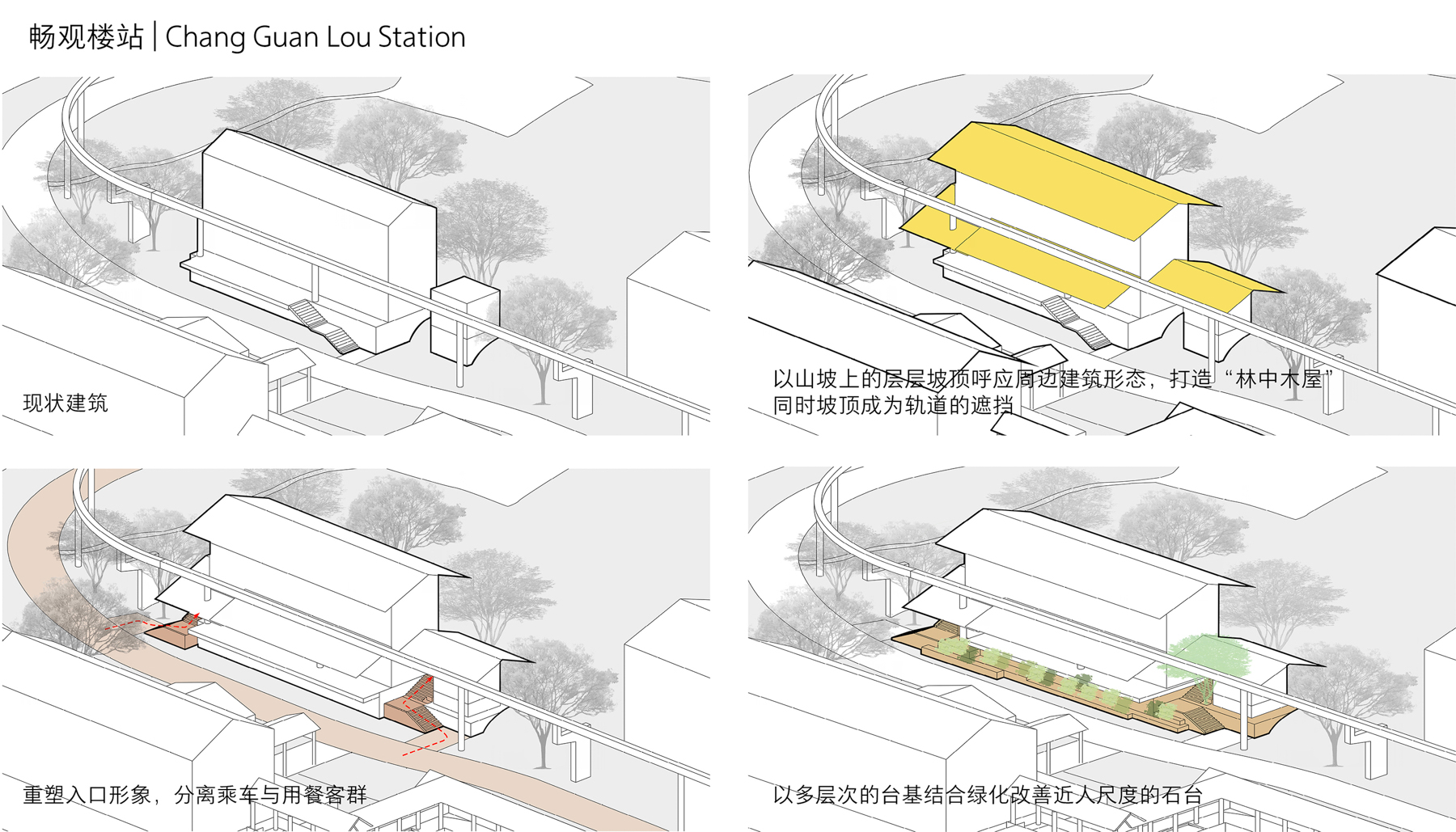
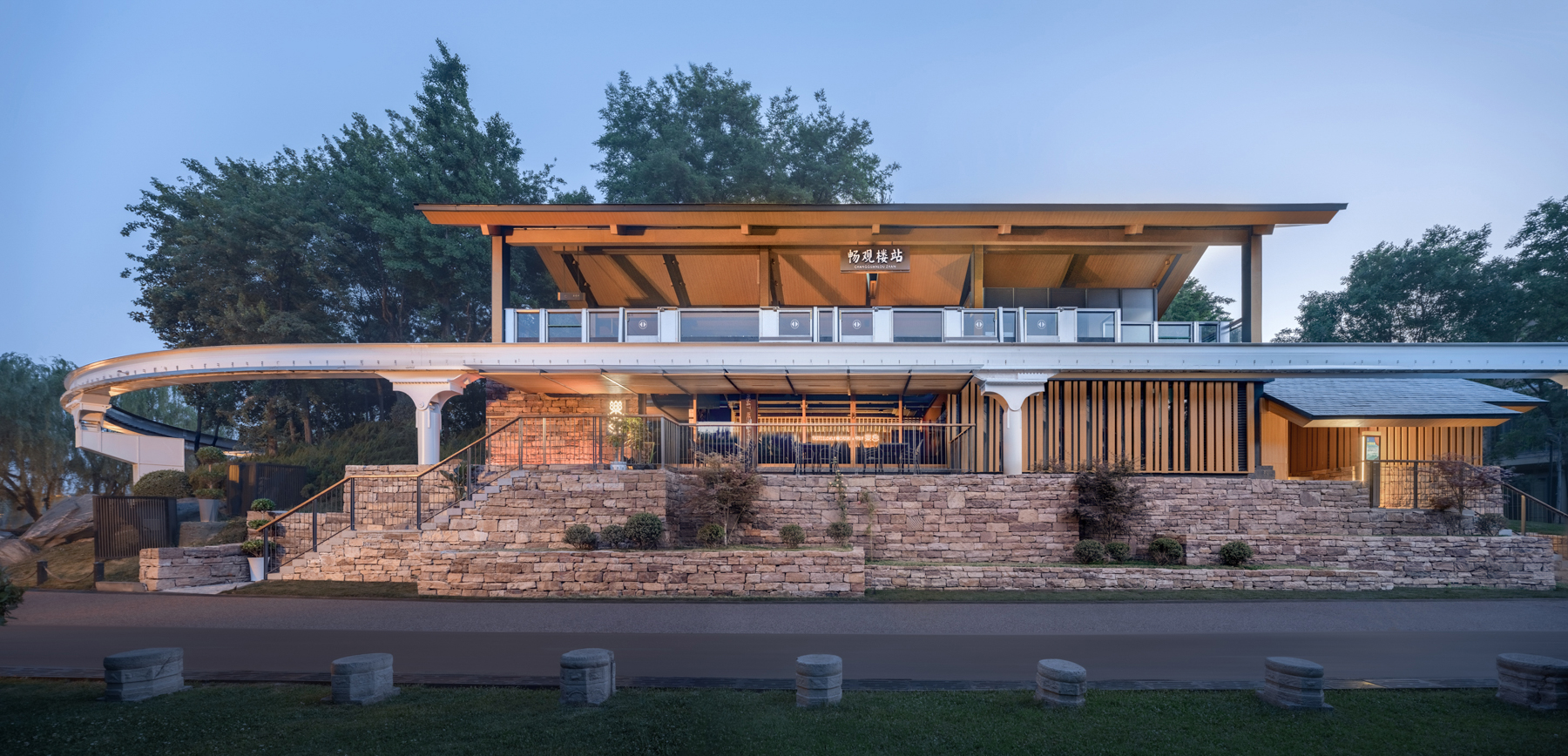
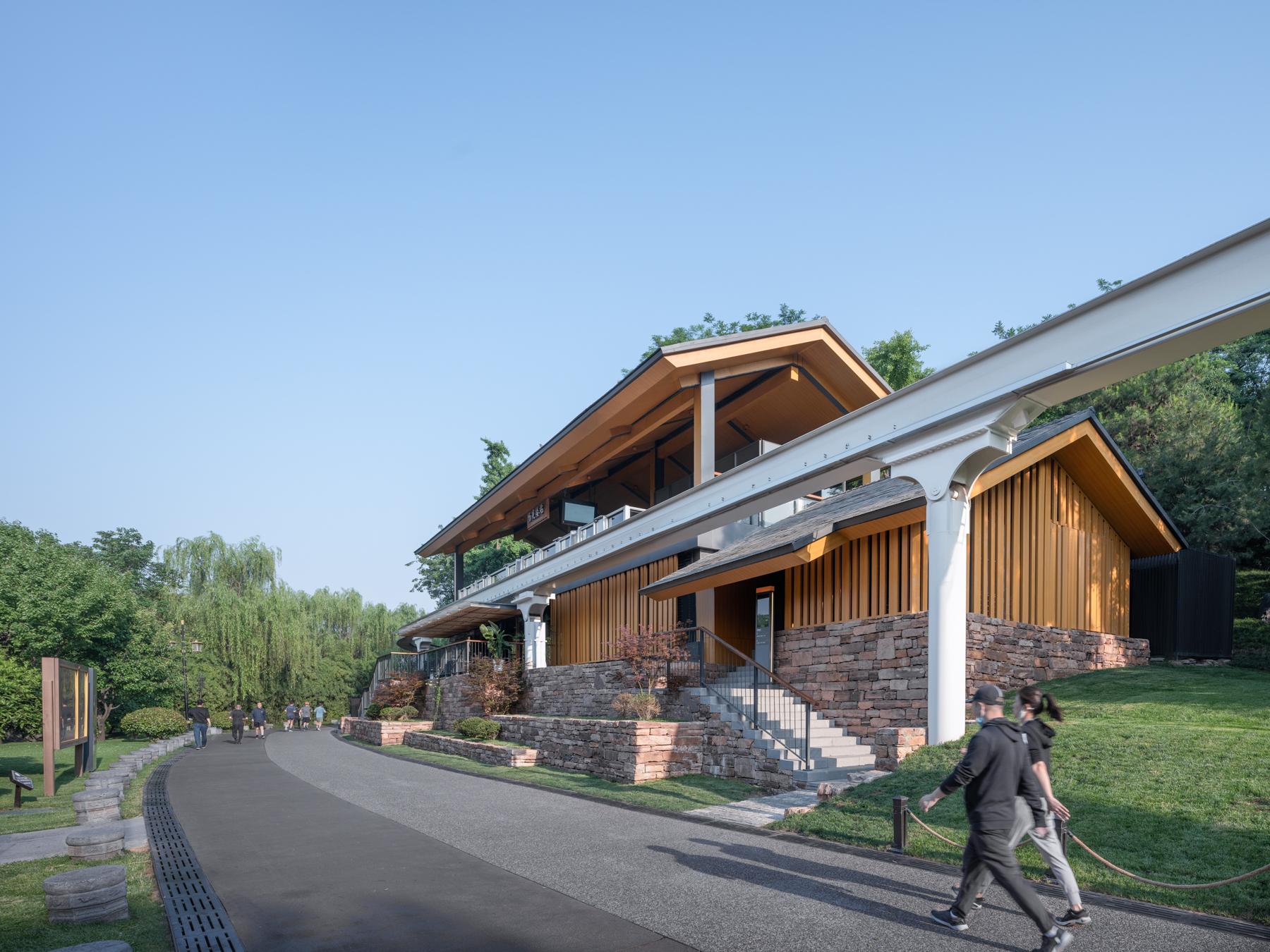
“水岸·特”类型包含寒窑站和唐城墙遗址公园东站两个站点。改造重点利用临水的环境优势,打造易于观景的空间,以及与水岸相协调的建筑形式。
Distinctive buildings on the waterfront are built at Cool Cave station and Tang Dynasty City-wall Relics Park (E) station. Focusing on the environmental advantages of being near waters, the design aims to create architectural forms that are in harmony with the waterfront and spaces that allow people to easily enjoy the scenery.
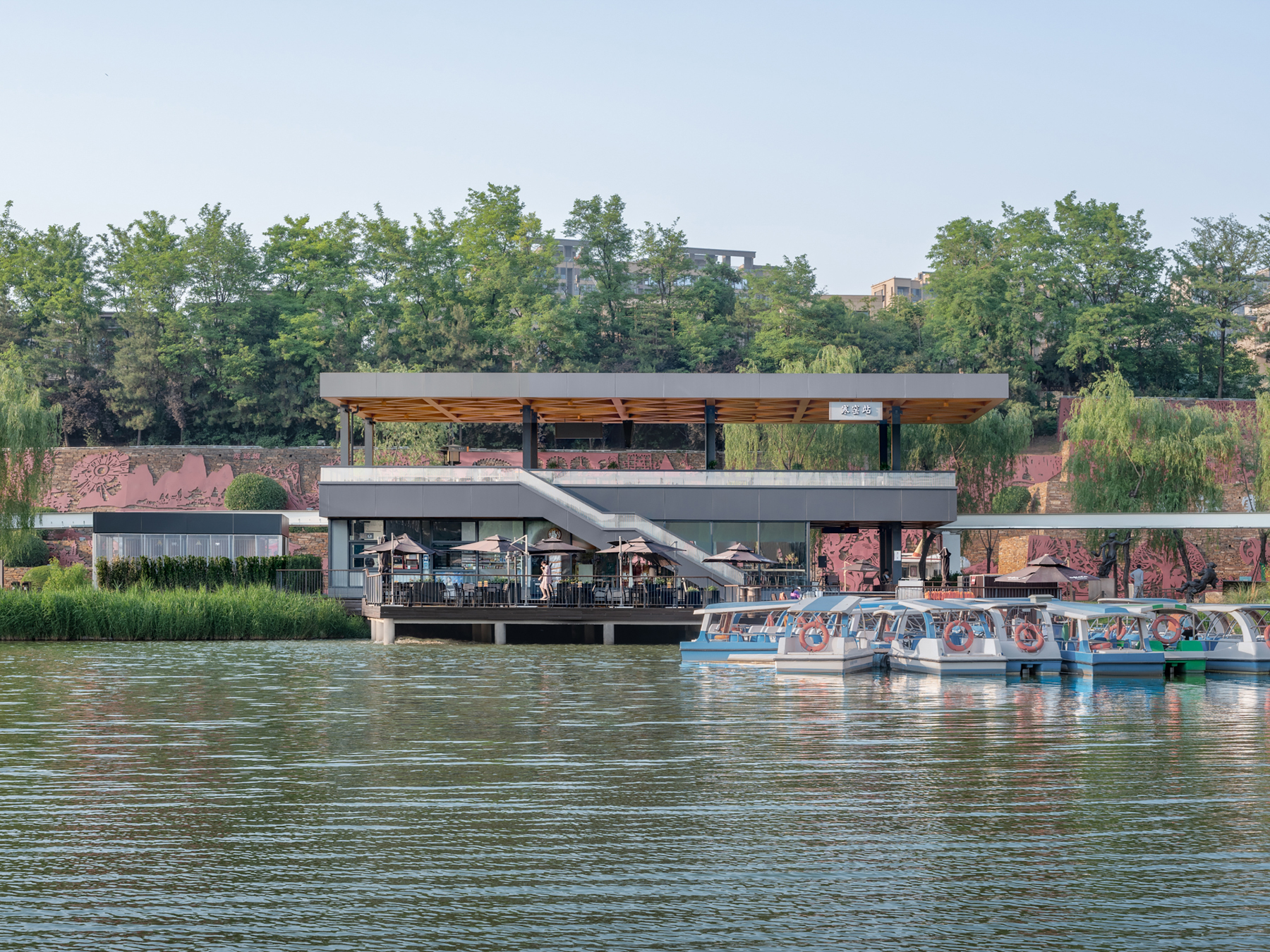


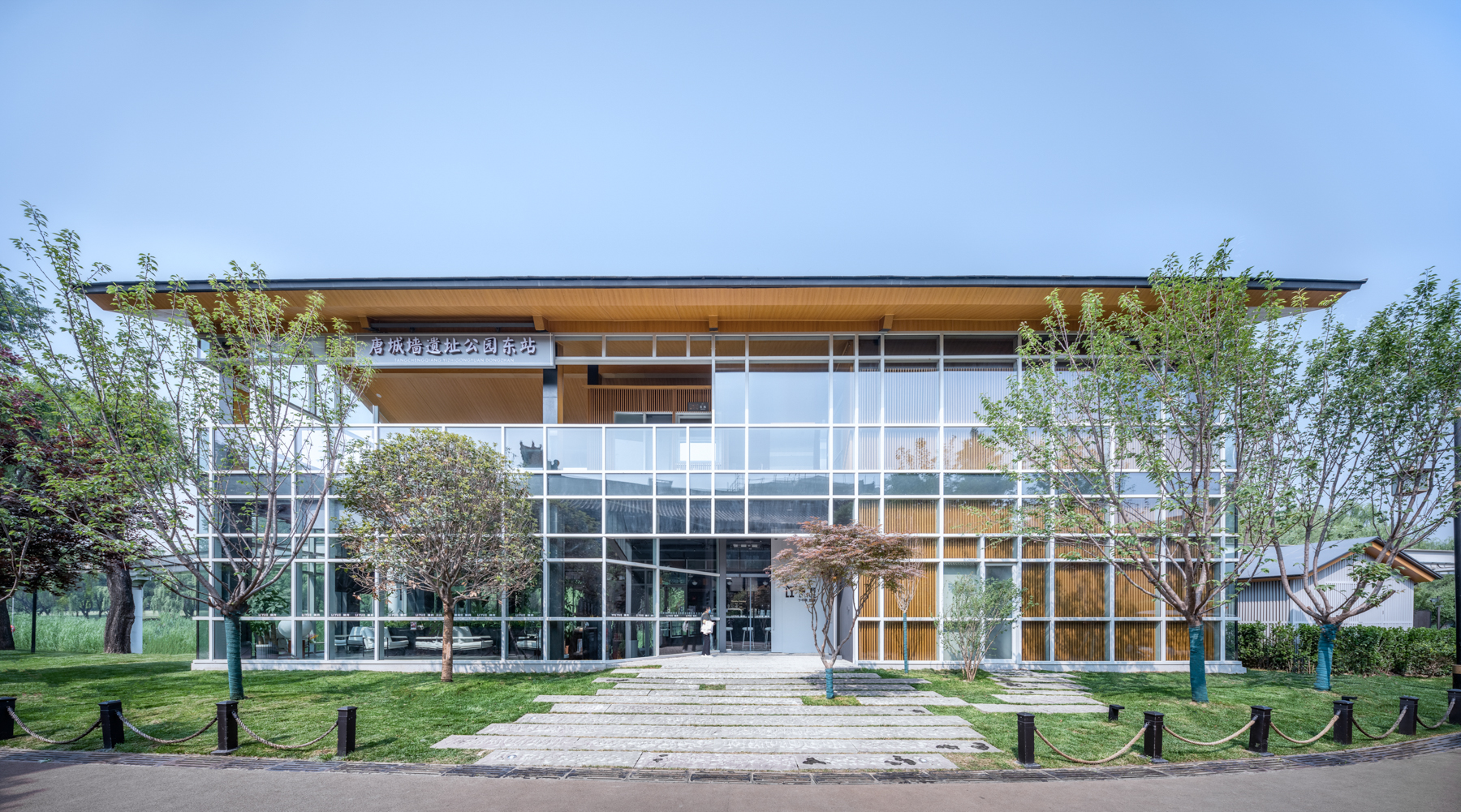
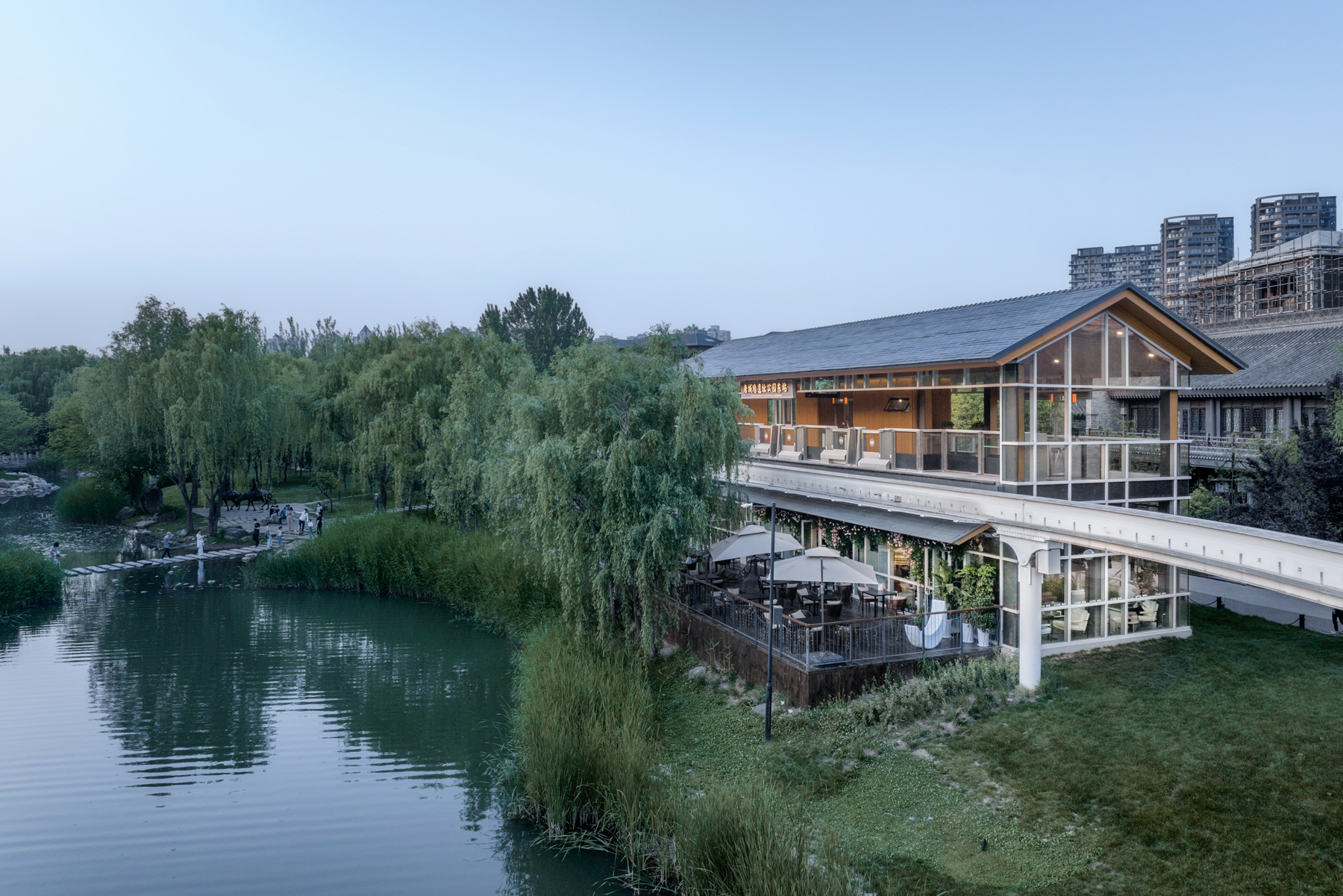
“风貌·存”包含大唐芙蓉园东站、维修厂站及阅江楼站这三个站点。由于这三个站点位置、风貌的特殊性,改造以适度更新为主,在尊重原风貌的基础上,融入现代的建筑设计元素,实现轻改造。
Micro-renewal work is done at Tang Paradise (E) station, the serving station and Yue Jiang Lou station. Because of their particularities in locations and styles, we decide to apply only moderate renewal measures: preserve the original style and landscape, and implant modern architectural elements only when necessary.

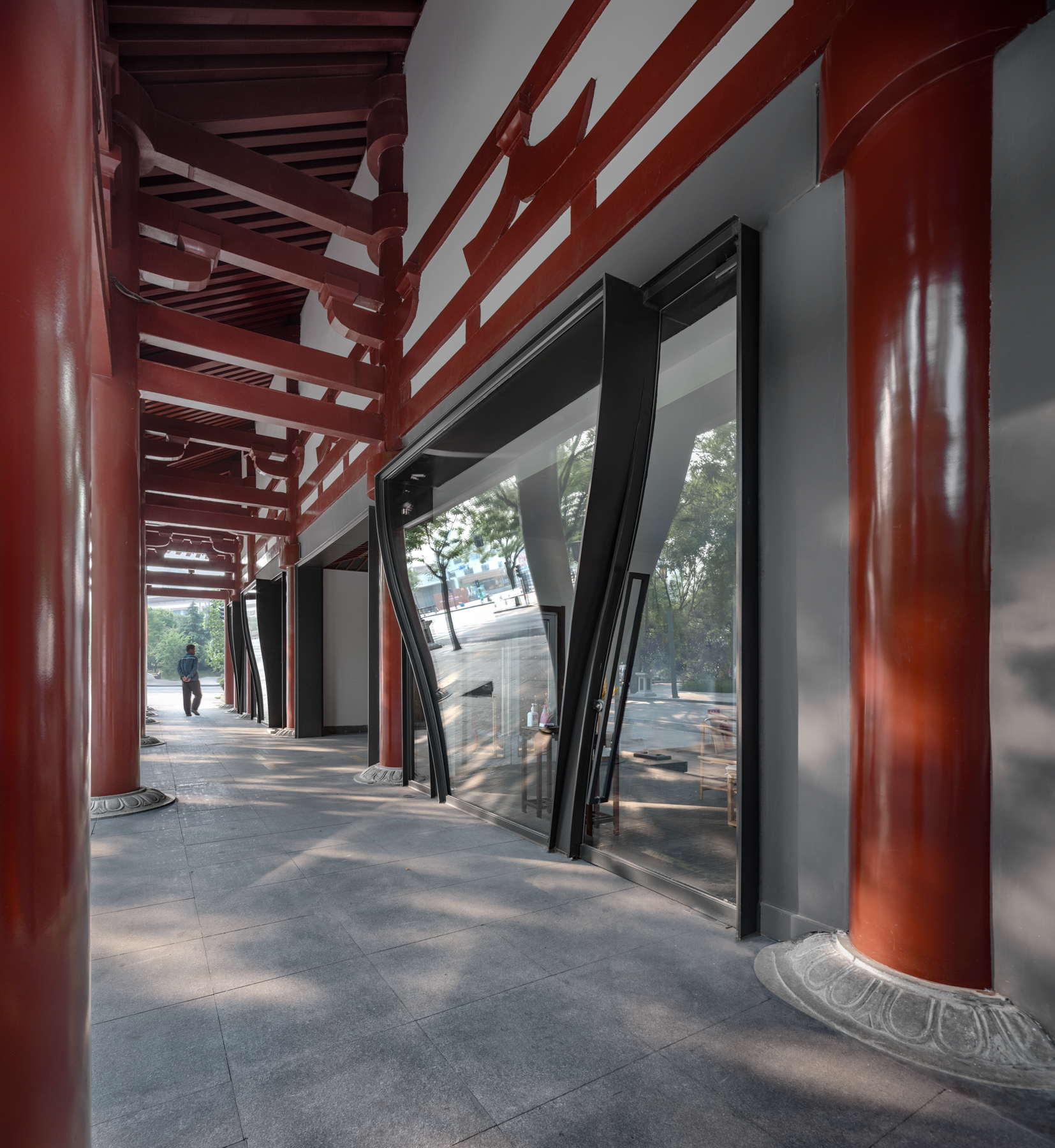
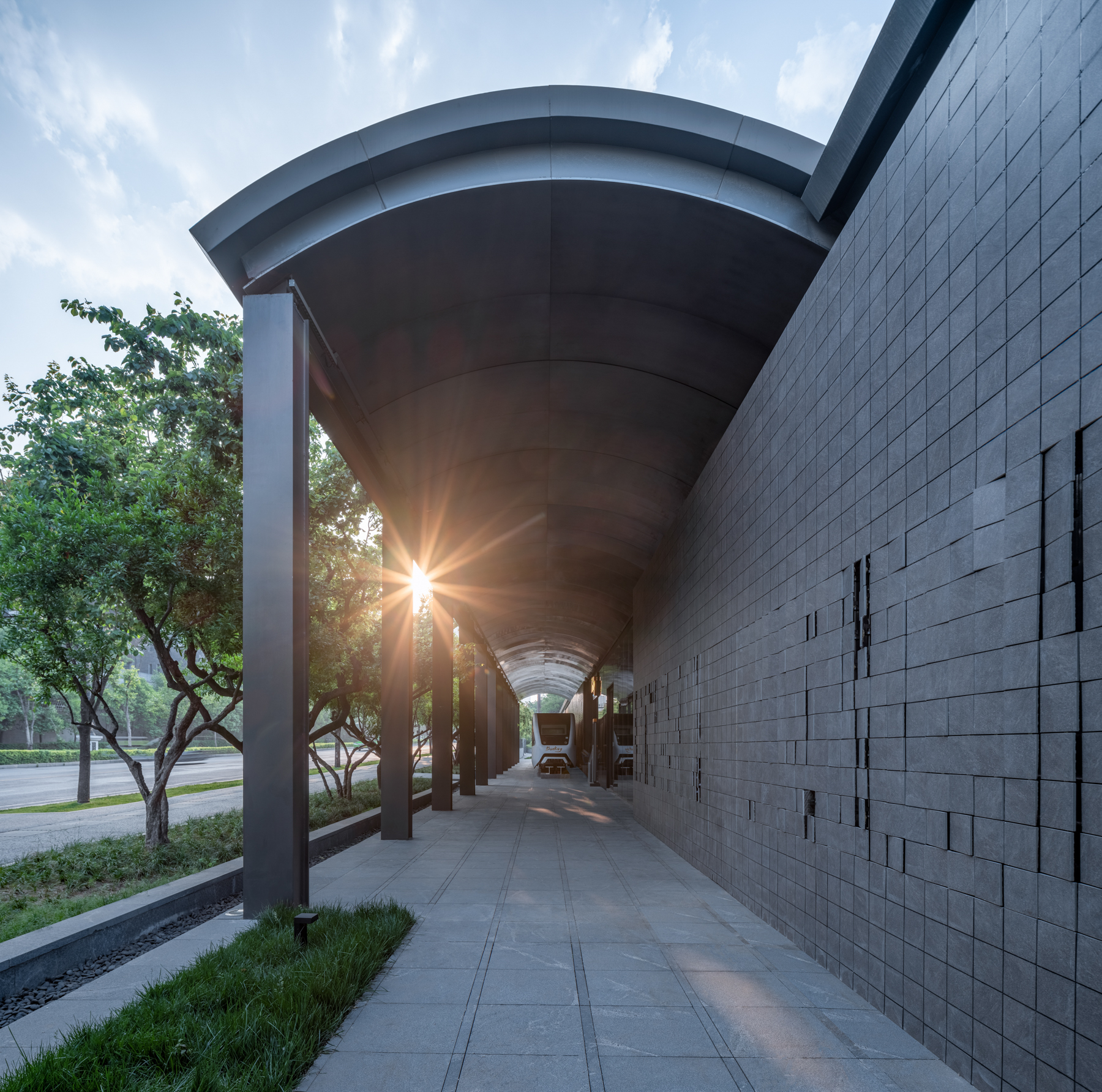
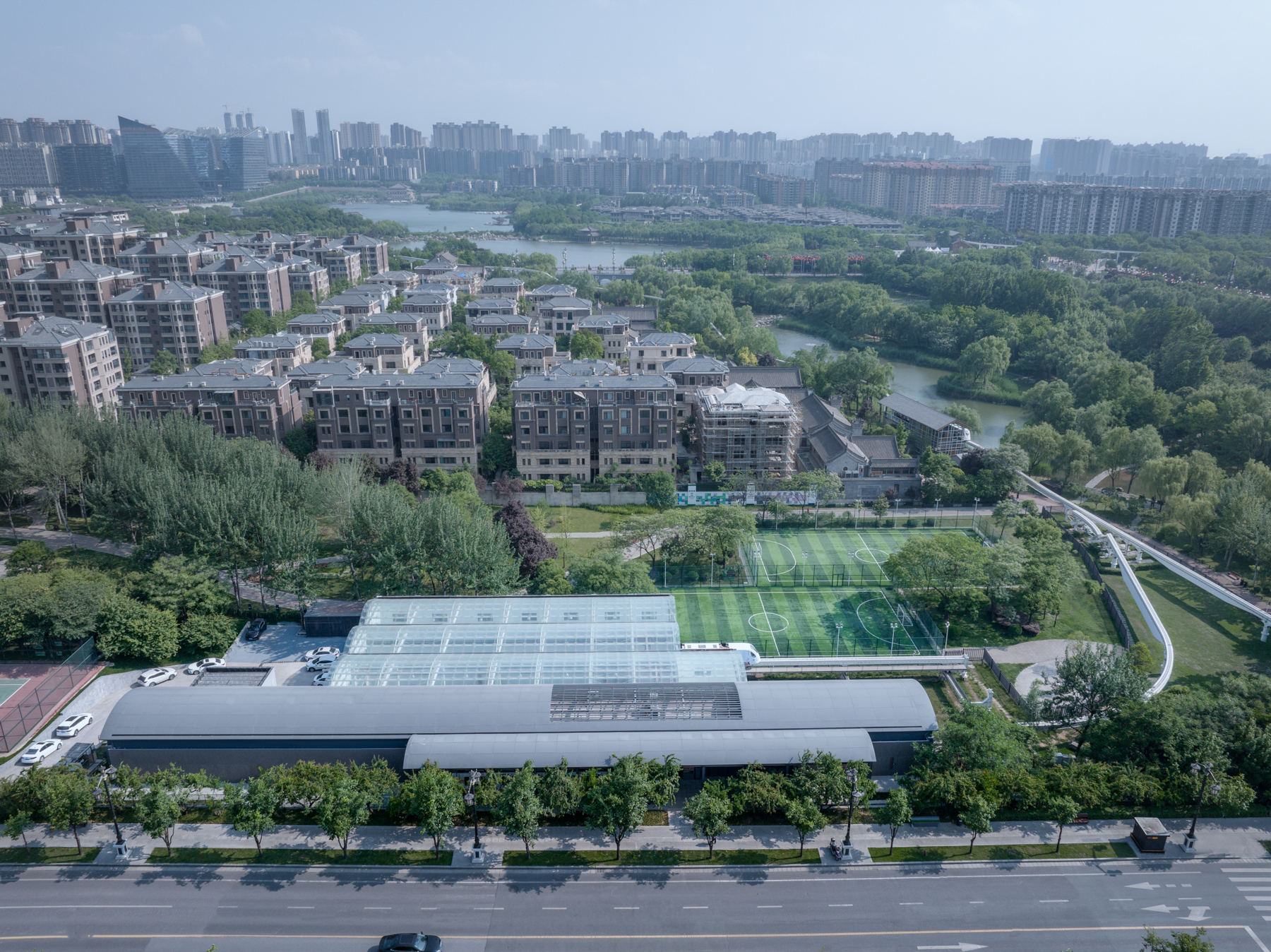
各站点还设置了卫生间、座椅、智能设备等便民功能,同时分别设置用以休息、充电的功能空间,做到对环境、功能、和使用者的响应。
The renovation project actively responds to the environment, and strives to serve various functions and user’s needs. All stations are equipped with convenience facilities such as toilets, seats, and smart devices. Spaces for rest and charging are also inserted.
构造研究
为了更好地平衡改造效果和成本之间的矛盾,我们将既有墙面及梁柱外包拆除恢复到原有钢结构状态,同时将月台层原有的柱梁重新替换成新的钢构,以适应不同站体的结构效果。
In order to better balance the effect and the cost, we removed the envelope materials on the existing walls, beams and columns to reveal the original steel structure. The original columns and beams on the platform floor are replaced with new steel structures to suit the structural effect of different stations.

建筑以钢构包木作为主体构造形式,吊顶采用裸露的钢梁结合复合木板及木纹铝板,屋顶选用金属直立锁边及石瓦屋面,以这样的搭配方式,还原真实的建造逻辑。在公共月台近人尺度可视的角度,设计进一步研究了端部的变截面处理及收边材料的选择,实现轻薄的檐口效果。
The main structures of the buildings are made of steel-clad wood. The suspended ceilings are made of exposed steel beams combined with composite wood and wood-grained aluminum panels; Standing seam metal roofing and stone tile roofing systems are used on the roofs. The mixed use of materials and systems helps demonstrate the real construction logic. At the visible parts on human scale on the public platforms, the design pays extra attention to the variable cross-sections of the roof ends and the selection of trim materials to guarantee the cornices are thin.

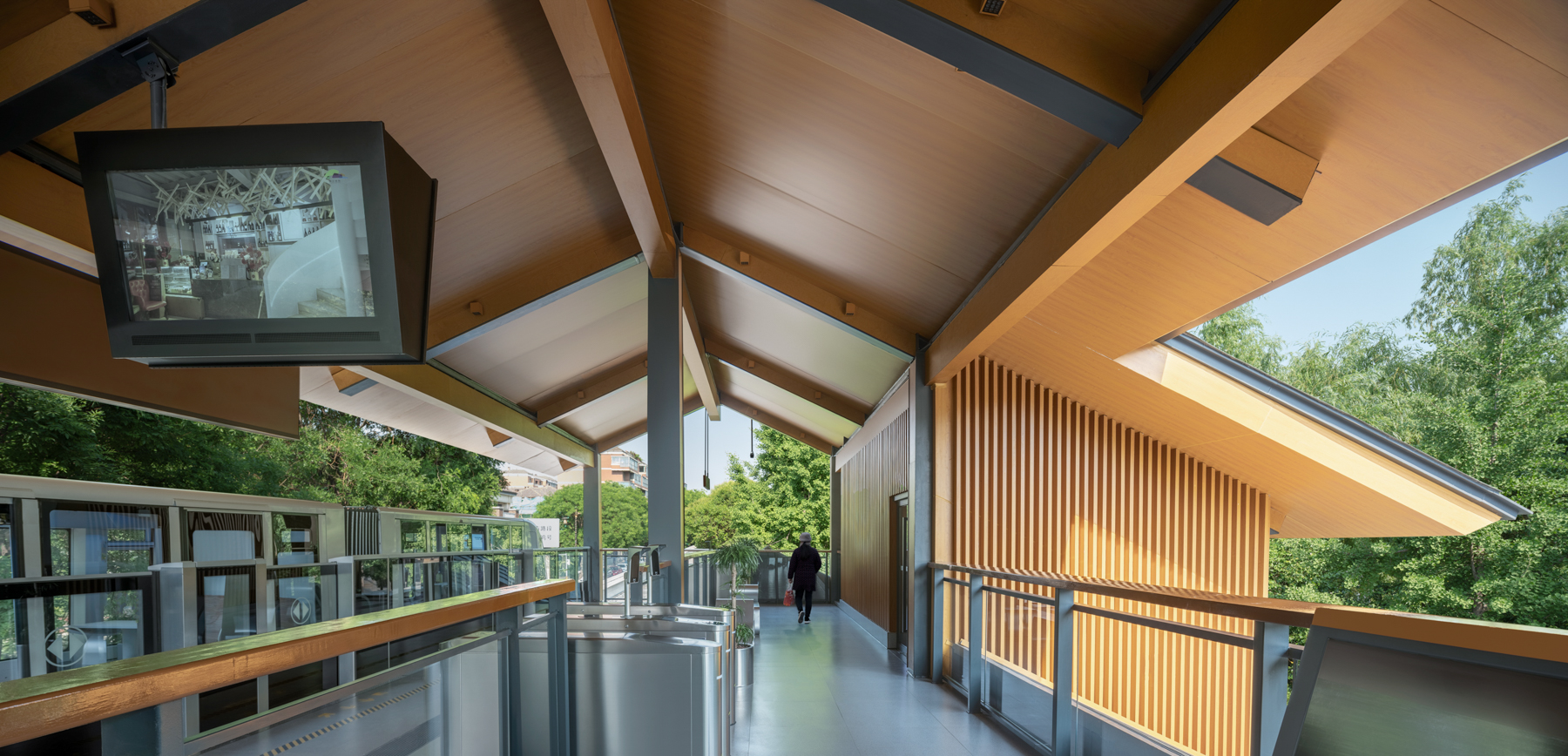

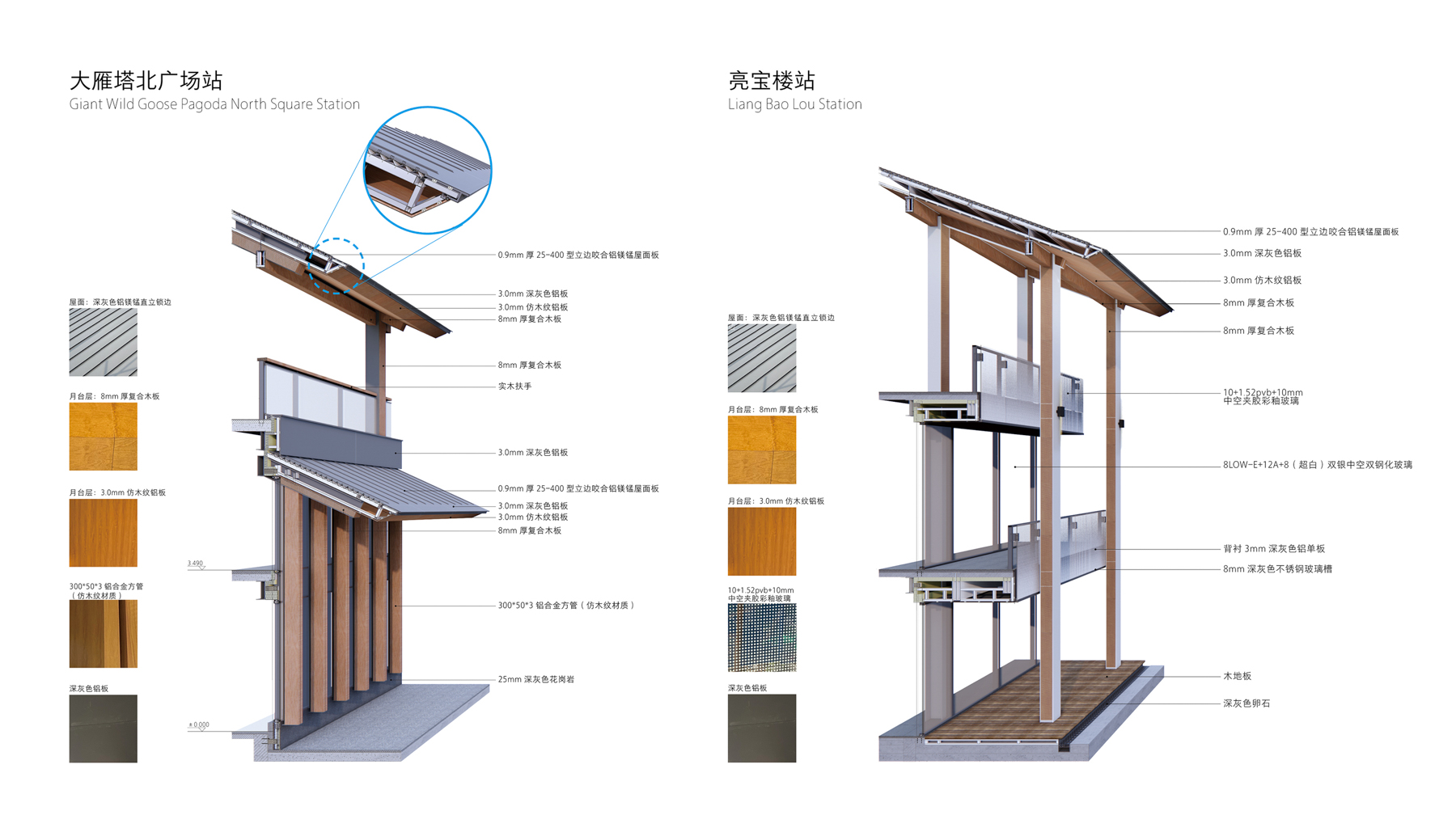

“城市空间最有趣的一点就是将建筑嵌入城市环境当中,功能也能随着城市需要而改变。建筑虽然微小,但能让城市变得更生动。”我们期待随着曲江轻轨站体的改造建设,这些微小的城市TOD能真正参与、融入人们的城市生活,成为有温度的生命体。
"The most interesting thing about urban space is that buildings can be inserted into urban environment, and their functions can change according to the needs of cities. Buildings may be small, but they can make cities more dynamic." Now that the renovation of the stations along Qujiang LRT line has completed, we look forward to these small TOD projects truly playing a part in people's urban life and gradually evolving into breathing bodies in the city.


设计图纸 ▽
大雁塔北广场站


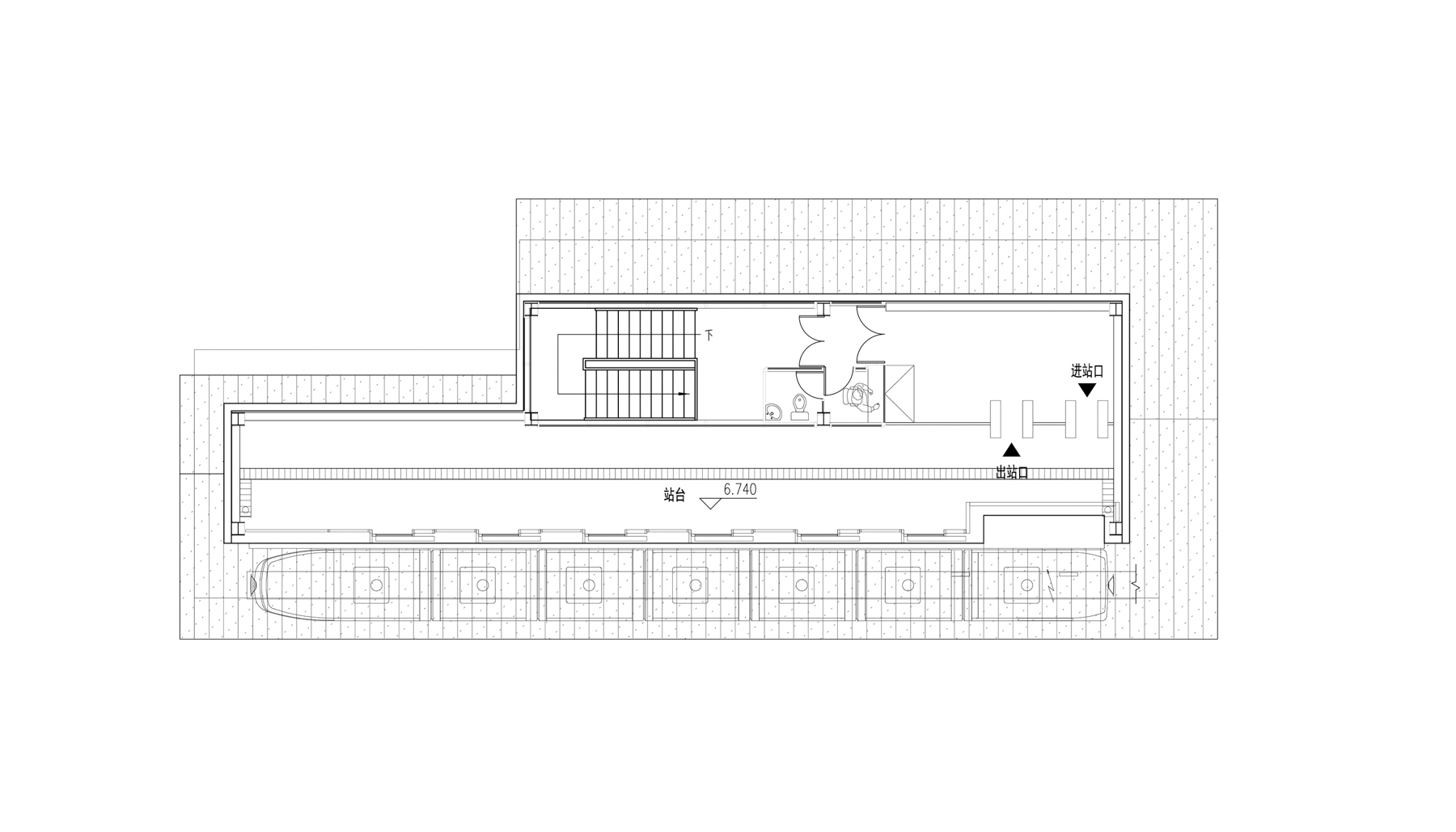

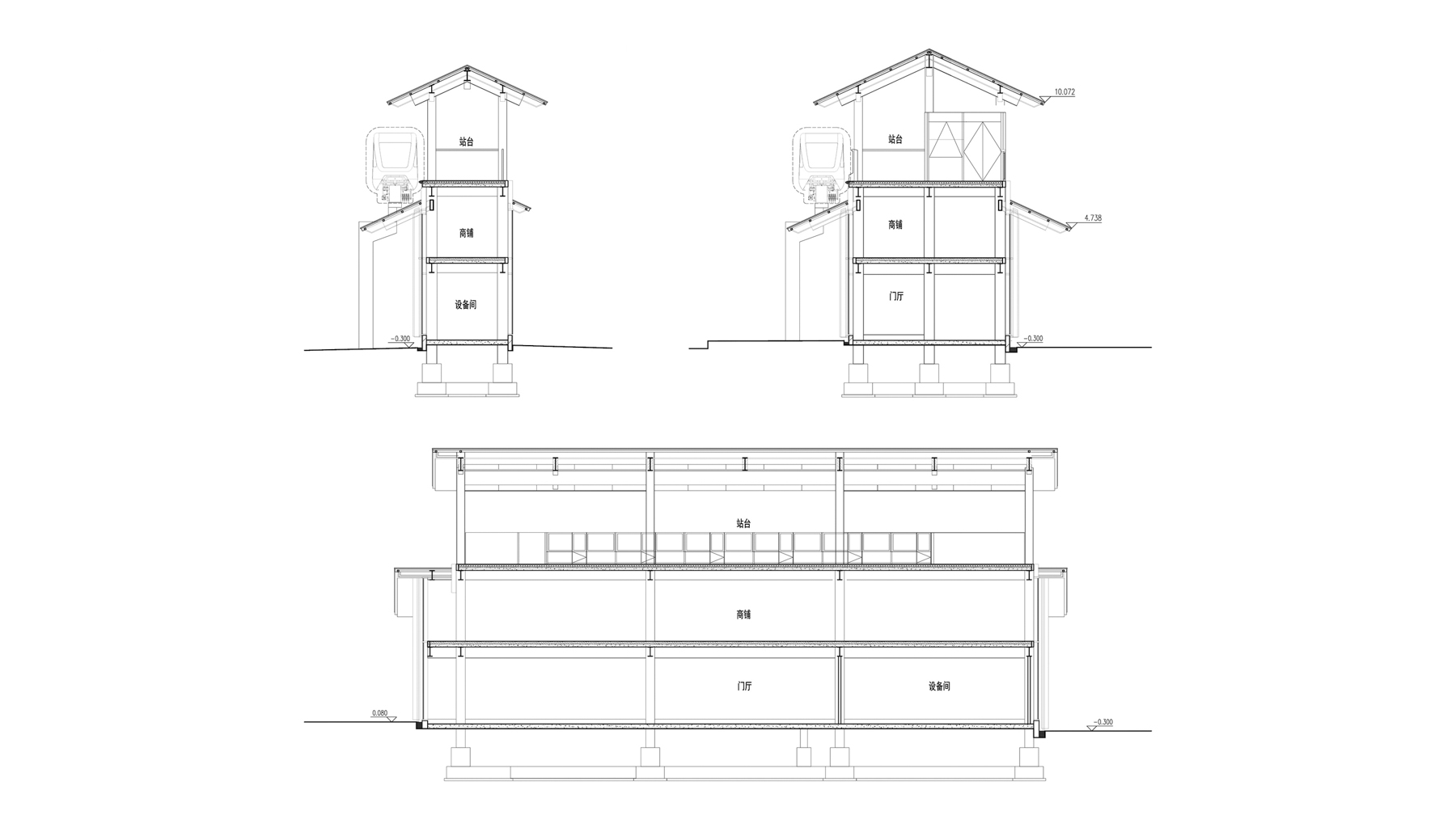
寒窑站


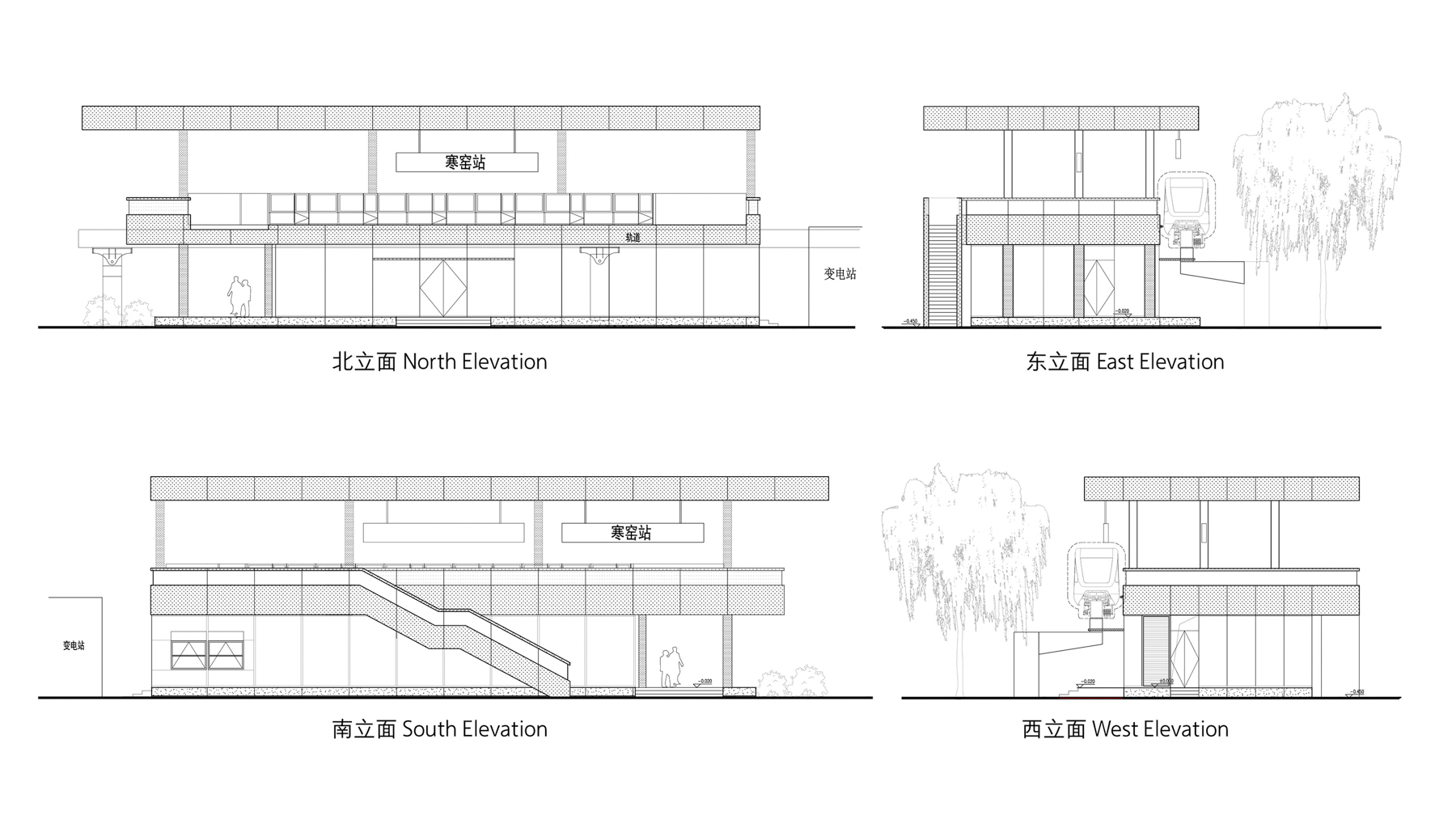
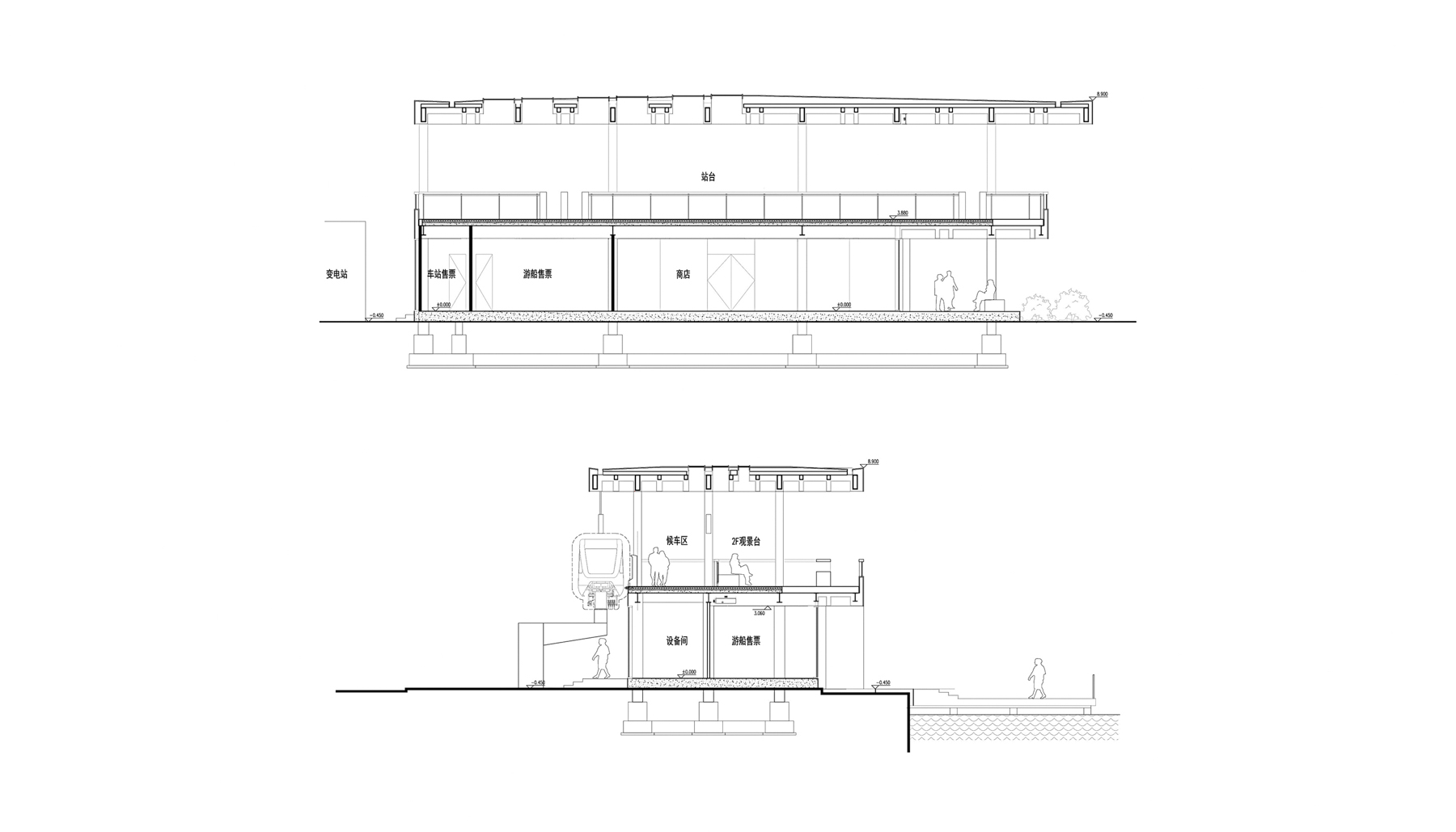
完整项目信息
项目名称:西安曲江旅游观光轻轨站点改造提升
项目类型:建筑、改造
项目地点:陕西省西安市曲江新区
设计单位:上海秉仁建筑师事务所(普通合伙)
主创建筑师:马庆祎
设计团队完整名单:滕露莹、林家豪、张庭维、黄紫璇、徐荣耀、邵鹏、邵帅、吴彬彬
业主:西安曲江旅游投资(集团)有限公司
设计时间:2020年—2021年
建设时间:2021年—2022年
用地面积:3599平方米
建筑面积:6997平方米
施工图设计:中联西北工程设计研究院有限公司
幕墙设计及施工总包:紫旭建设工程有限公司
结构顾问:吴宏磊、吴昊
景观设计:陕西保利园林建设有限公司
照明设计:西安明源声光电艺术应用工程有限公司
摄影:吴清山、尹涵硕、DDB秉仁设计
版权声明:本文由上海秉仁建筑师事务所(普通合伙)授权发布。欢迎转发,禁止以有方编辑版本转载。
投稿邮箱:media@archiposition.com
上一篇:伦佐·皮亚诺欲打造未来医院设计模板,三所新医院将在希腊开工
下一篇:独白美术馆 / Wutopia Lab