
设计单位 空间里建筑设计事务所、继景设计工作室
项目地址 上海市安亭新镇
建筑面积 550平方米
建设时间 2016年11月
方亭图书馆位于上海安亭新镇的“万创坊”社区商业中心,由万科与方所集团携手打造作为社区的配套设施,坐落于沿街的一层。
Located at V-OFFICE of Vanke Community Commercial Center in Anting New Town, Foutain Library is created collaboratively by China VANKE and Fang Suo Commue as part of the community facilities which situated on the ground floor along the street.
设计概念以 “知识的纽带”为出发点,一条连续弯曲的书架墙贯穿整个图书馆,围合形成其内部空间,各区域根据其功能进行巧妙布局,使得区域之间相互区隔,书架墙的门洞和窗洞又使之相互连通、相互渗透,既保留了私密性又有连贯性。
Figure "the bond of knowledge" out as the starting point of the design concept, we function a huge curvilinear bookshelves link sequentially crossing through the entire space to enclosure the internal area of the library. In virtue of smart arrangements on the basis of various functionalities, we separate diverse zones from each other. Meanwhile insetting the door and window openings into the bookracks applies not only interconnections but also inter penetrations to the whole space. In this way, we are able to retain the room privacy as well as continuity.
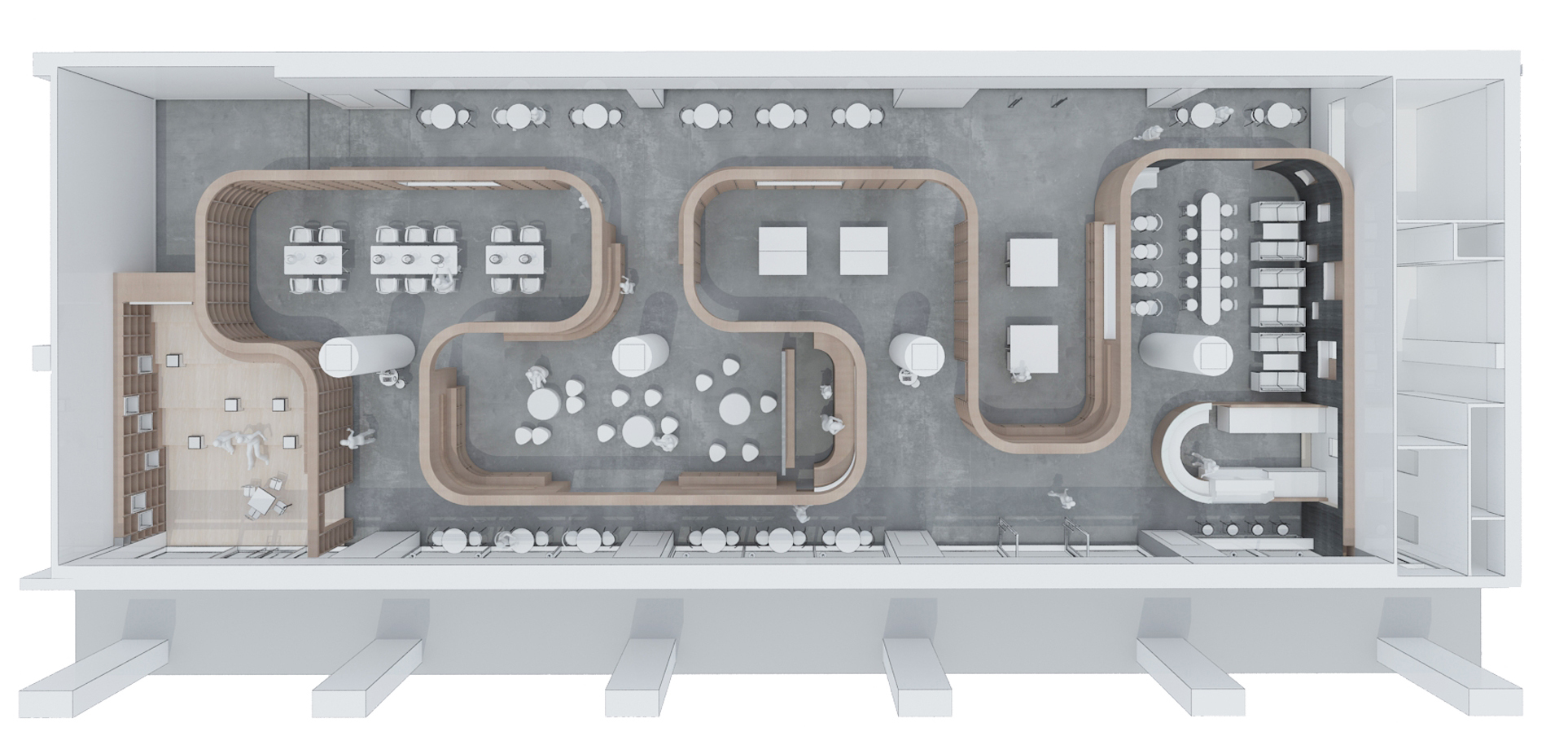
犹如鱼儿自由自在畅游于知识的海洋,人们静静游走于图书馆,沿着书架找到自己钟爱的书籍,找到舒适的地方坐下来看书。
Wandering around the library calmly like fish swimming freely in the ocean of knowledge, customers are capable of picking out their favorite books and settle down to read in pleasant seats easily.
在如今电子阅读日益挤占纸质阅读的当下,方亭图书馆提供给一个惬意而舒适的阅读环境,无论是一杯咖啡的翻阅,还是一个下午的沉浸,或是带上孩子读看绘本,让人们爱上读书,让阅读提升生活的趣味。
Nowadays since electronic reading is more preferred to trading reading in trend, Foutain Library is providing a pleasant and comfortable reading environment, in which whether you take the time of a cup of coffee or spend the entire afternoon being immersed in books or read with the children. We wish to make more and more people fall in love with books and find their joy of life through reading.



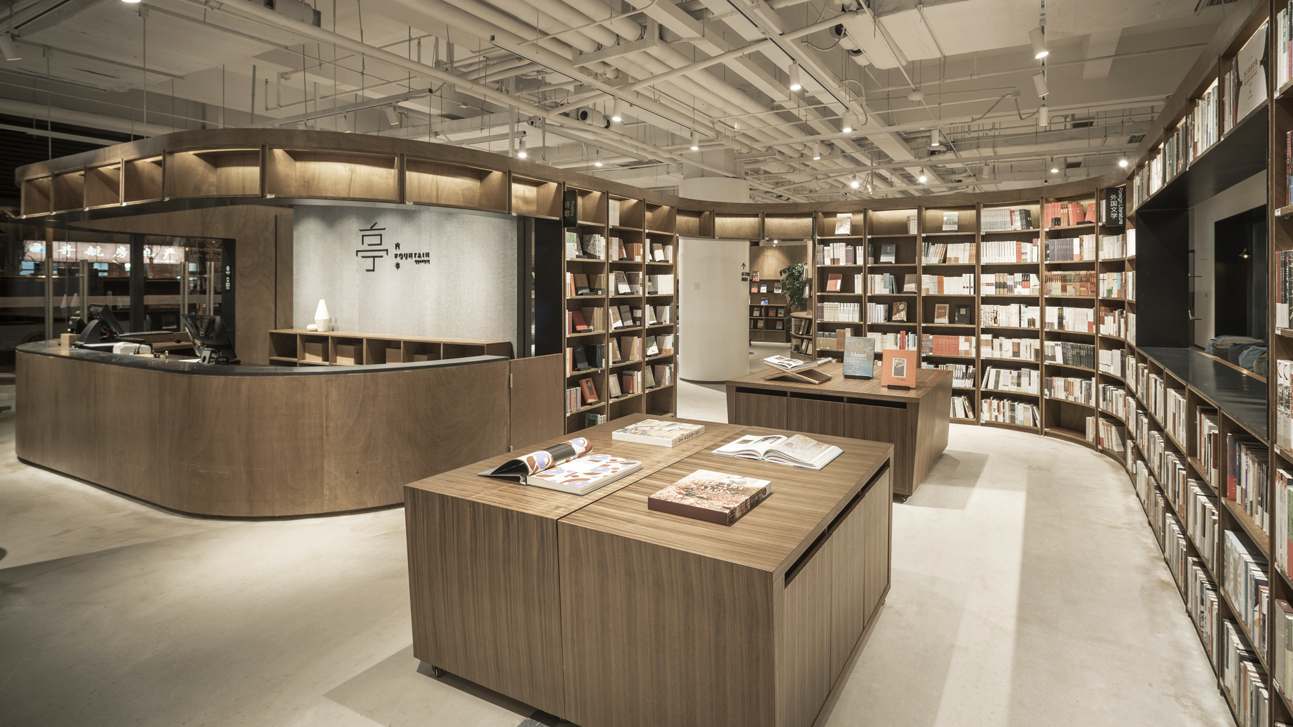


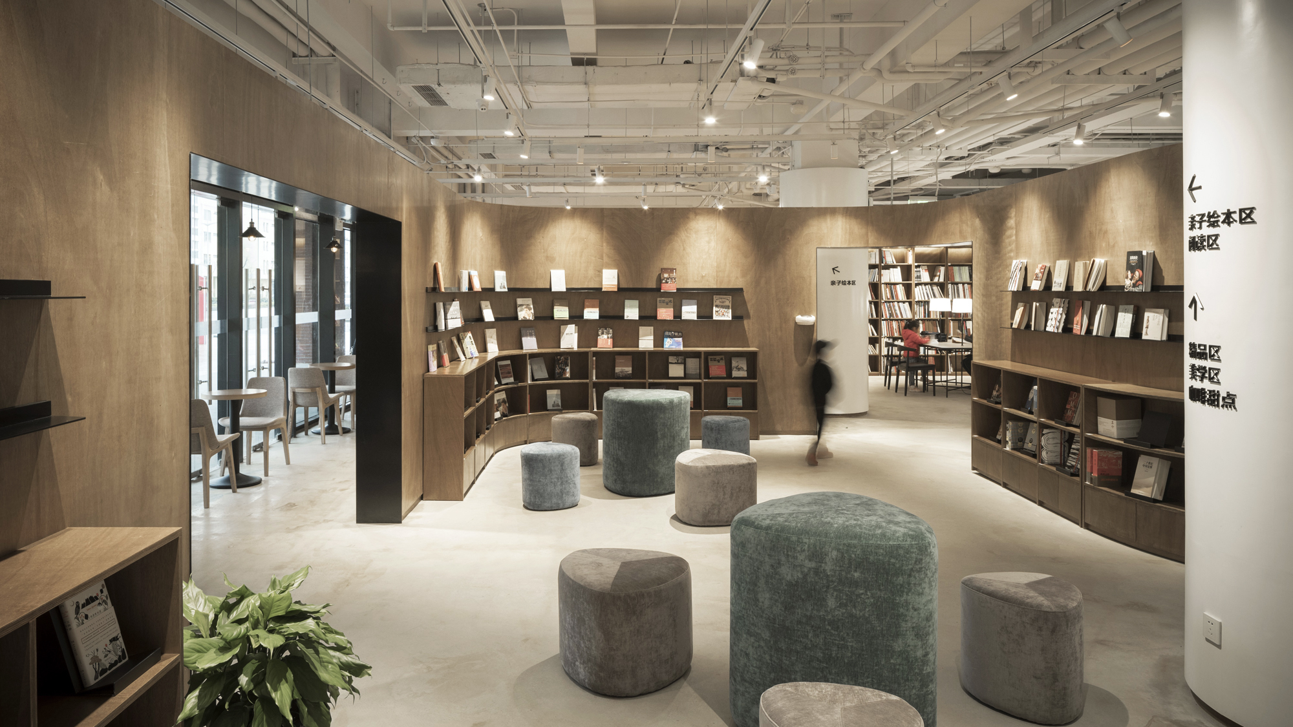
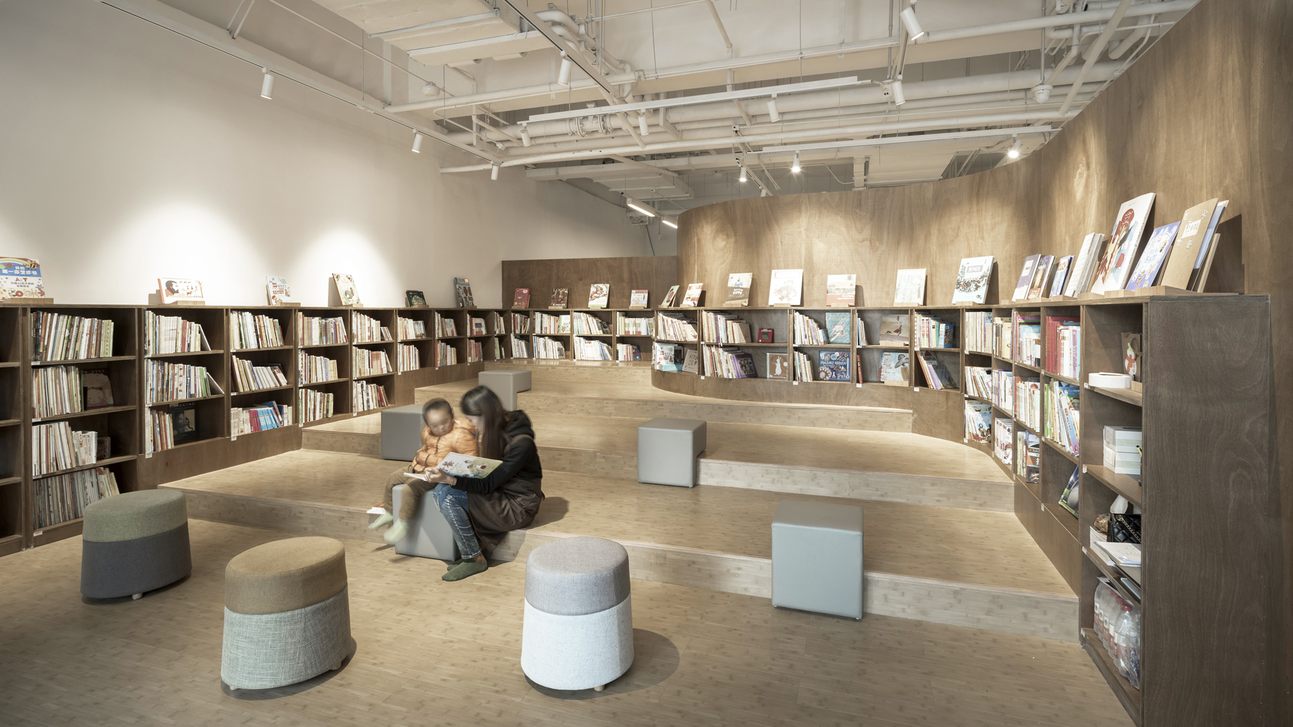
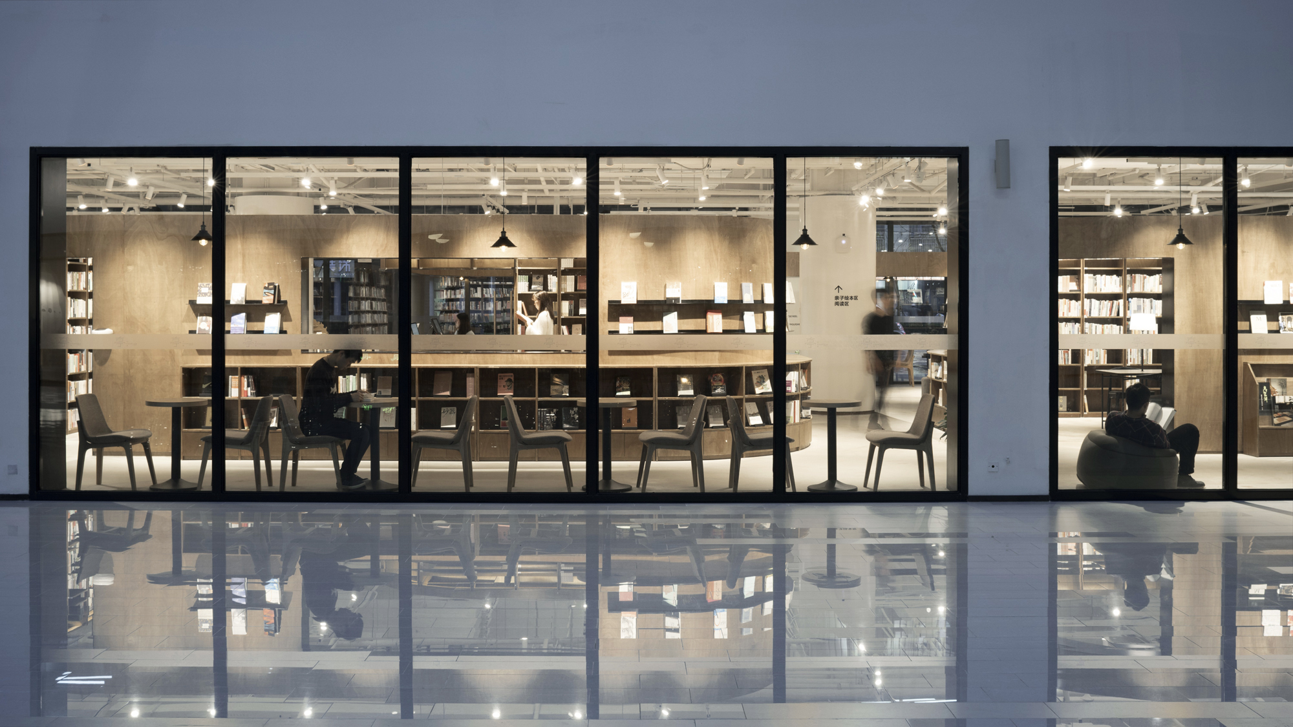
在设计手法上,使用了300毫米作为平面布局的网格模数,书架如一条柔软的纽带落位于网格上,这个方法也有效地对应在设计期间的多次的空间布局调整。书架整体材质为多层板染色,由若干个相同的直型书架、R型书架、门洞、窗洞基本模块组合而成,从而降低了施工的复杂程度,有效的控制工程造价,并能快速应对施工。
According to the design technique, we calculate 300mm as our modular grid of the plane layout and model the bookshelves link as a soft belt seating on the grid. By this means we are able to multiple adjustments correlated with spatial arrangements effectively and correspondingly. We use colored plywood as the major material of the bookshelves which composed by number of straight and R-shape bookracks, join together with several door and window openings as basic modules. In this case, we succeed in simplifying the construction, controlling the engineering cost efficiently and dealing the project rapidly.
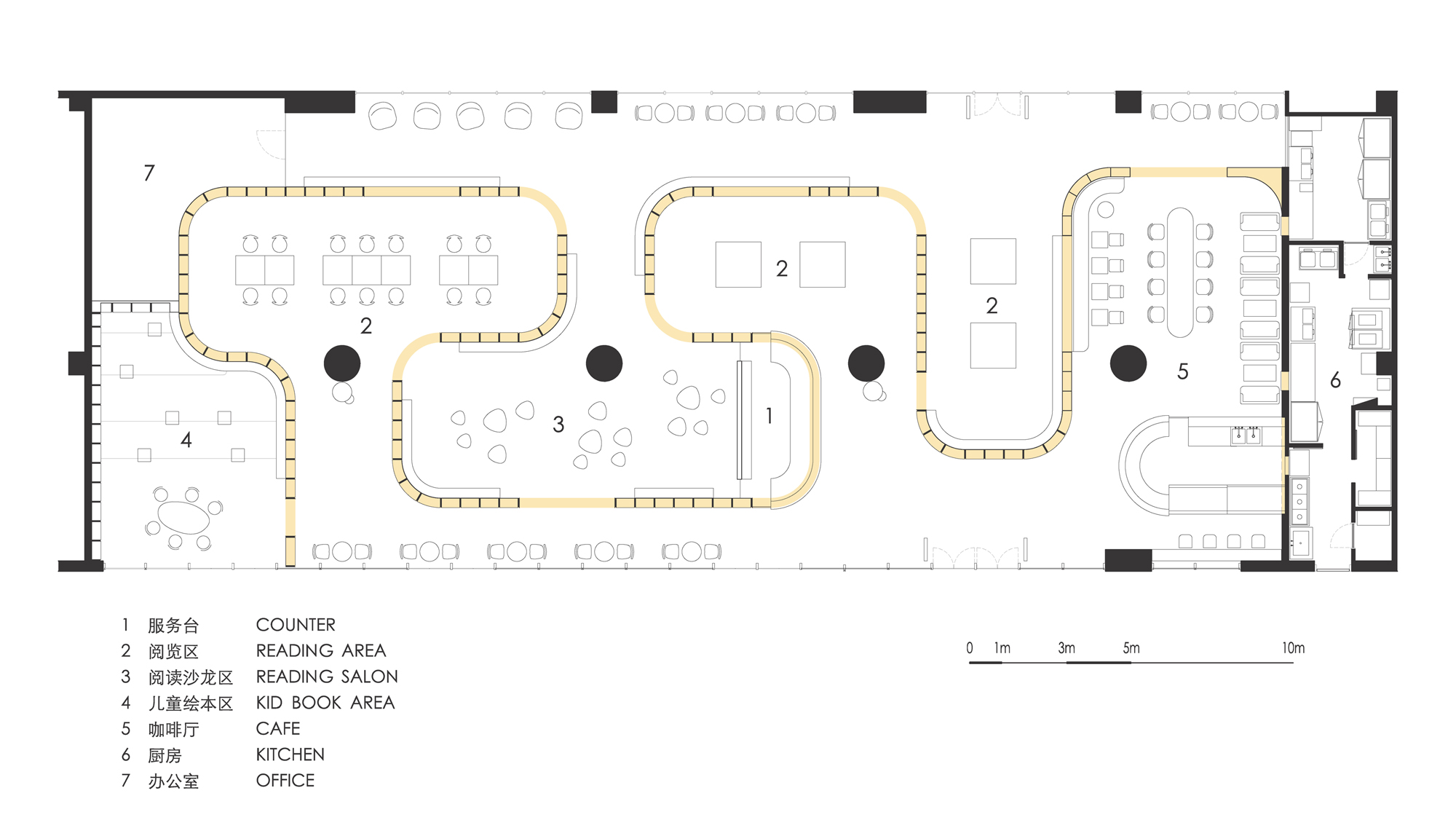
完整项目信息
项目名称:方亭图书馆
项目名称: 方亭图书馆
项目类型:室内
项目地点:上海市安亭新镇
设计单位:空间里建筑设计事务所、继景设计工作室
事务所网站: www.kukannai.com
主创建筑师:王少榕、范继景
设计团队完整名单:王少榕、范继景、唐正德、李萌、季赛慧
业主:上海万科集团
造价:180万元
建成状态:建成
设计时间:2016年6月-2016年9月
建设时间: 2016年11月
建筑面积:550平方米
策划:广东方所文化投资发展有限公司
版权声明:本文由空间里建筑设计事务所授权有方发布,欢迎转发,禁止以有方编辑版本转载。
投稿邮箱:media@archiposition.com
上一篇:“村落”幼儿园:重庆约克北郡幼儿园 / IDO元象建筑
下一篇:垂直书院——苏州科技城实验小学 / 致正建筑工作室、大正建筑事务所