方案状态:投标,中标候选
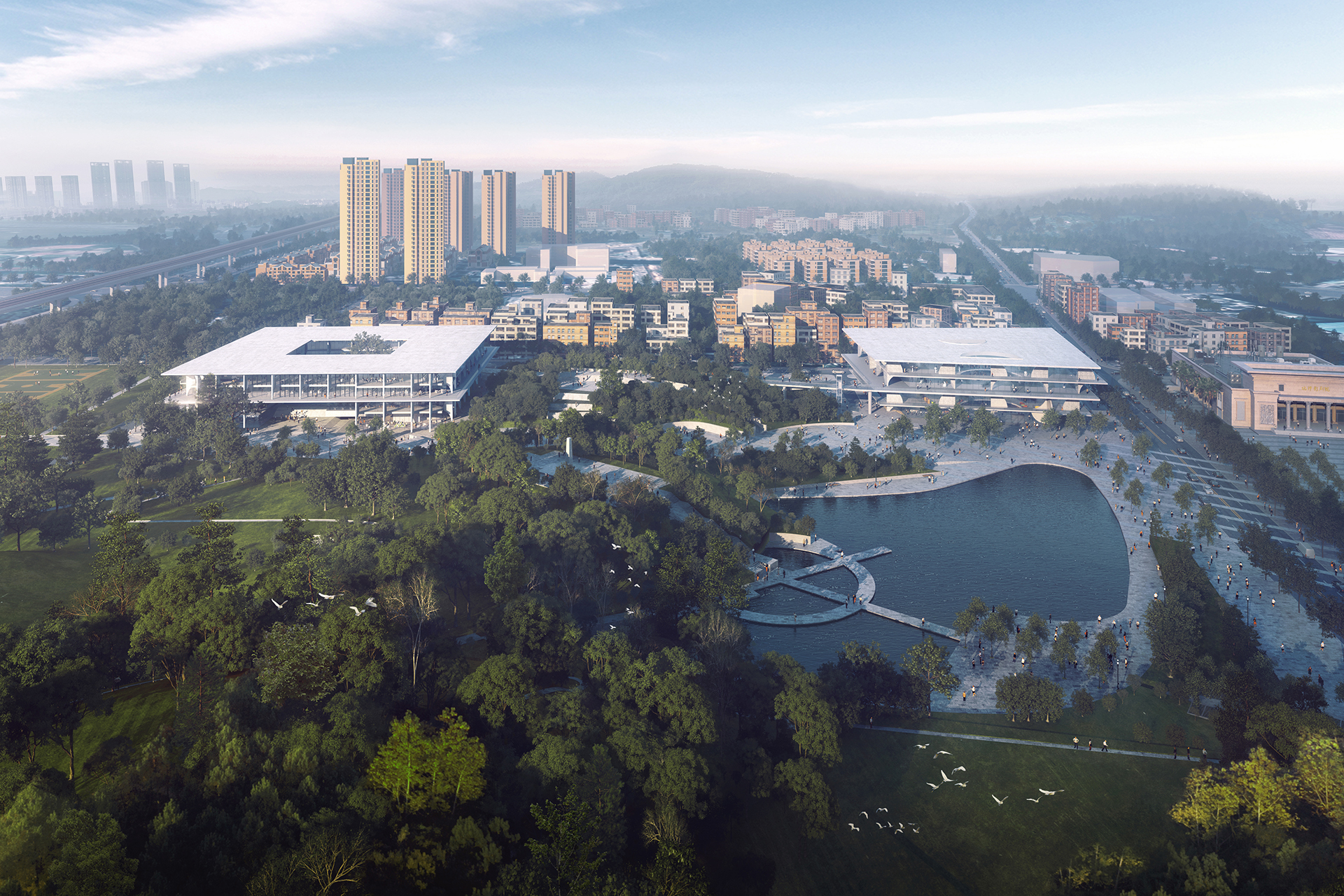
设计单位 WAU建筑事务所+华南理工大学建筑设计研究院
设计时间 2018.12
项目地点 中国广东省深圳市坪山区
建筑面积 68017平方米
项目背景
Background of the project
项目位于坪山区坑梓中心片区,场地东侧毗邻坪山光祖公园。竞赛旨在打造一个辐射坪山区及深圳东部地区的文化科技中心,其中包括文化馆、科技馆、书城及阅读服务中心、文创孵化等主要功能。各主要场馆的面积均在8000平方米左右。项目结合公园景观,营造一处融合当地自然文化和现代公共生活的场所。
The project is located in Kengzi central area of Pingshan district, adjacent to Pingshan Guangzu Park on the east side of the site. The competition aims to build a culture and technology center which can radiates Pingshan district and the eastern part of Shenzhen, including a cultural center, a science and technology center, a book mall and a reading service center,Cultural Creativity Industry Incubation Platform, etc. The area of each main venue is about 8000 square meters. The project combines the park landscape to create a place that blends local natural culture with modern public life.
城市策略 - 建筑作为城市公园
Urban strategy - Take buildings as urban parks
坑梓科技文化中心东侧毗邻坪山光祖公园,是一处开放的城市公园绿地。如何处理好公园与建筑的关系,为城市创造更多的公共开放空间,是我们思考的起点。
The east side of Kengzi Technoology and Culture Center is adjacent to Pingshan Guangzu Park, which is an open urban parkland. How to deal with the relationship between the park and the building and create more public open space for the city becomes the starting point of our thinking.
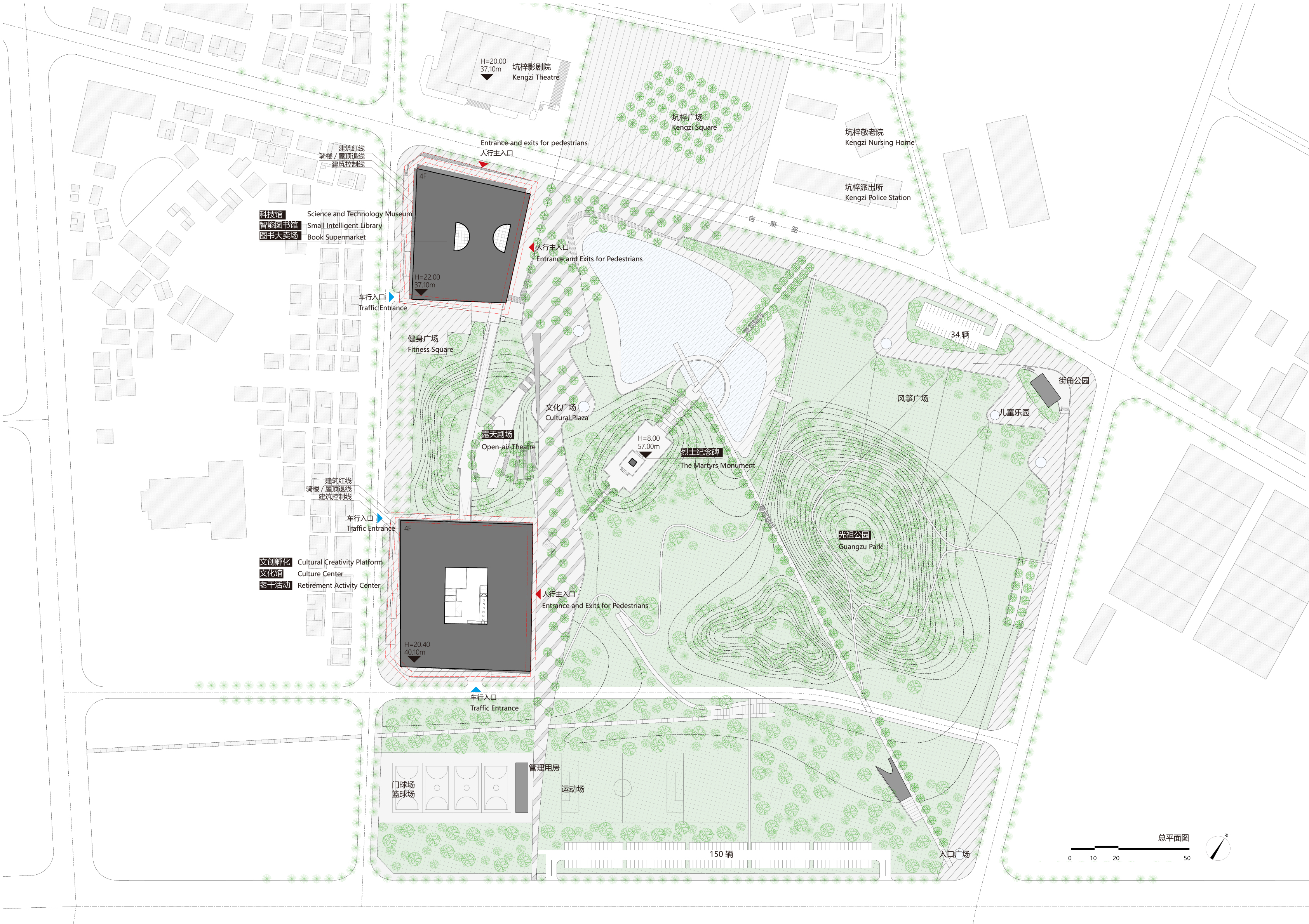
双首层
Double First Floor
通过对原始地形中不同标高的仔细梳理,我们发现地块中间的山体标高比两侧的建筑首层地面高出近11米。如何将这种自然的高差关系转化为设计的有利条件?方案采用双首层的建筑策略,将南北地块的阻隔转化为一种连接优势,景观连廊连接起南北两座建筑,并与建筑三层的标高保持一致。市民可以从公园的多个标高进入到建筑内部,从而将公园的自然景观延续到室内,在公园与建筑之间建立起丰富的空间联系。
By sorting out the different elevations in the original terrain carefully,we found that the elevation of the mountain in the middle of the block is nearly 11 meters higher than that of the first floor of the buildings on both sides. How can this natural difference in elevation be turned into a design advantage? The plan adopts the building strategy of double first floor, which transforms the original situation that the north and south blocks are separated by hills into a connecting advantage. The landscape corridor connects the north and south buildings and keeps consistent with the elevation of the third floor of the building. The public can enter the building from multiple elevations of the park, thus extending the natural landscape of the park into the interior and establishing a rich spatial connection between the park and the buildings.
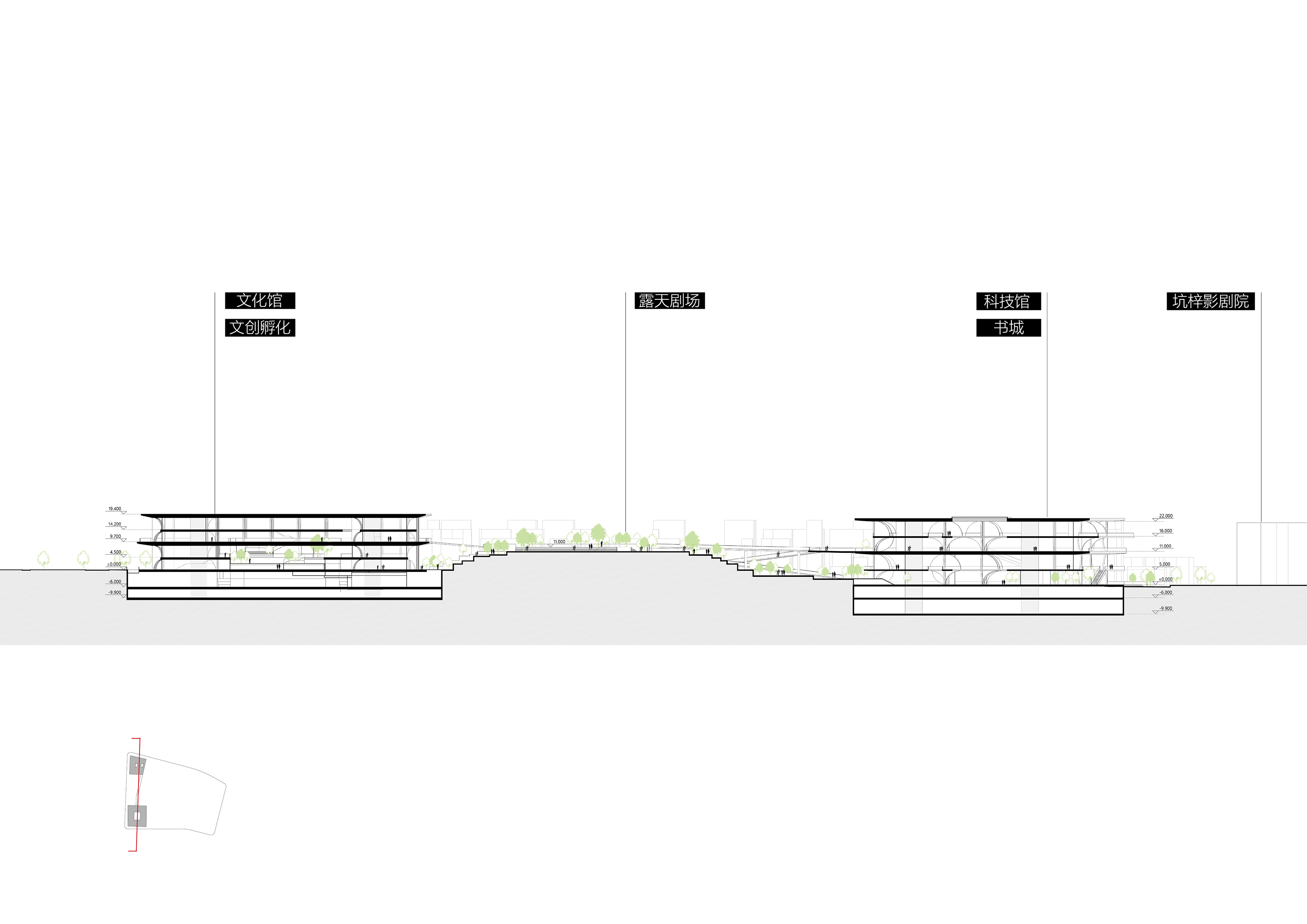
“2+2”功能复合
“2+2”Function composite
与双首层的建筑概念相契合,在功能上我们采用“2+2“的布局模式,即两层为一个功能。北侧是书城、科技馆的组合,南侧则为文化馆及文创孵化。通过将不同文化属性的功能重新打散,组合,激发不同功能板块之间的联动效应,打造出具有浓厚文化氛围的科技文化公园。
Consonant with the concept of double first floor architecture, we adapt the layout mode of “2+2” in the function , i.e the two floor is a function . Through break and organize the function of different culture nature again to encourage the linkage effect of different function mode, create a technology and culture park with strong cultural atmosphere.
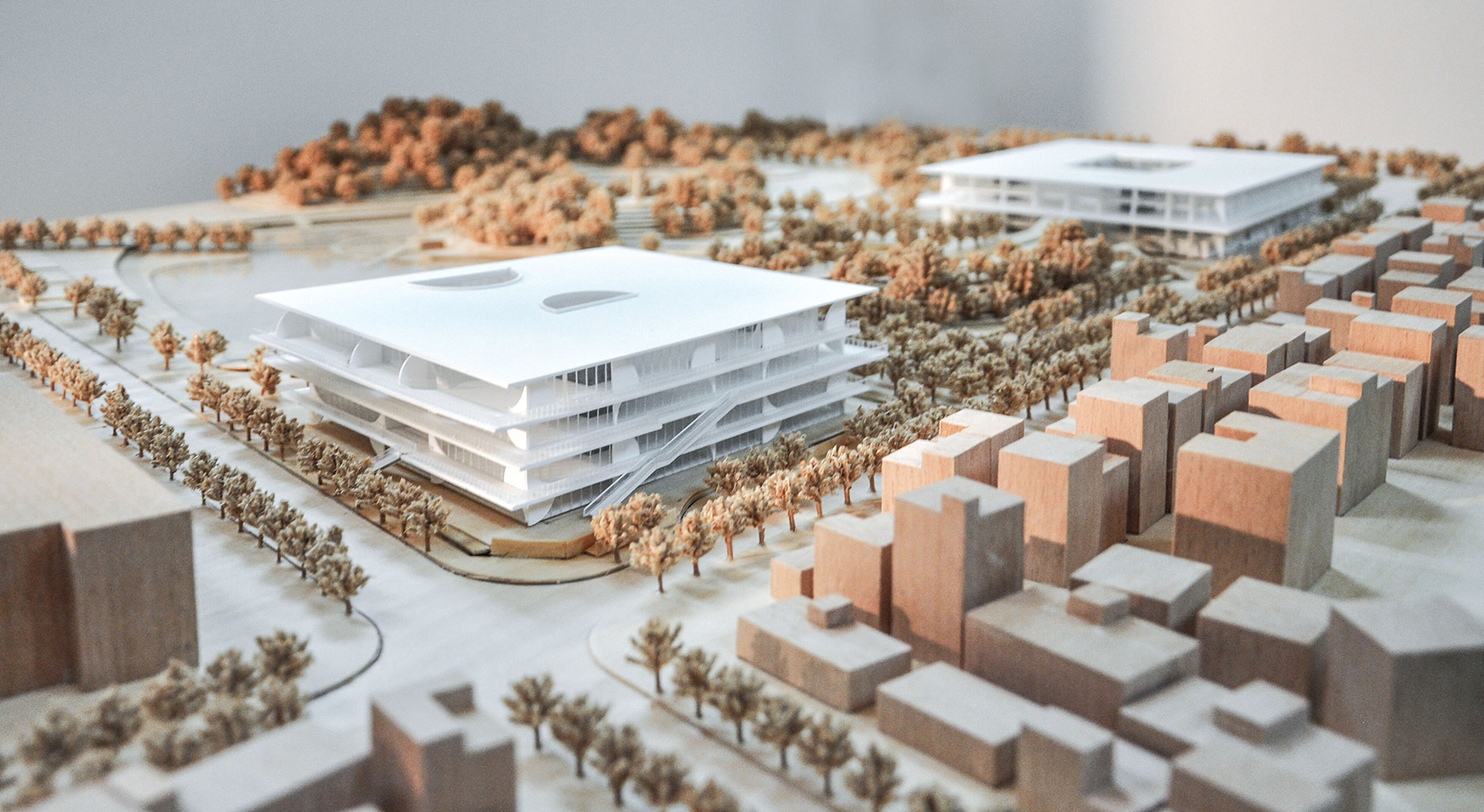
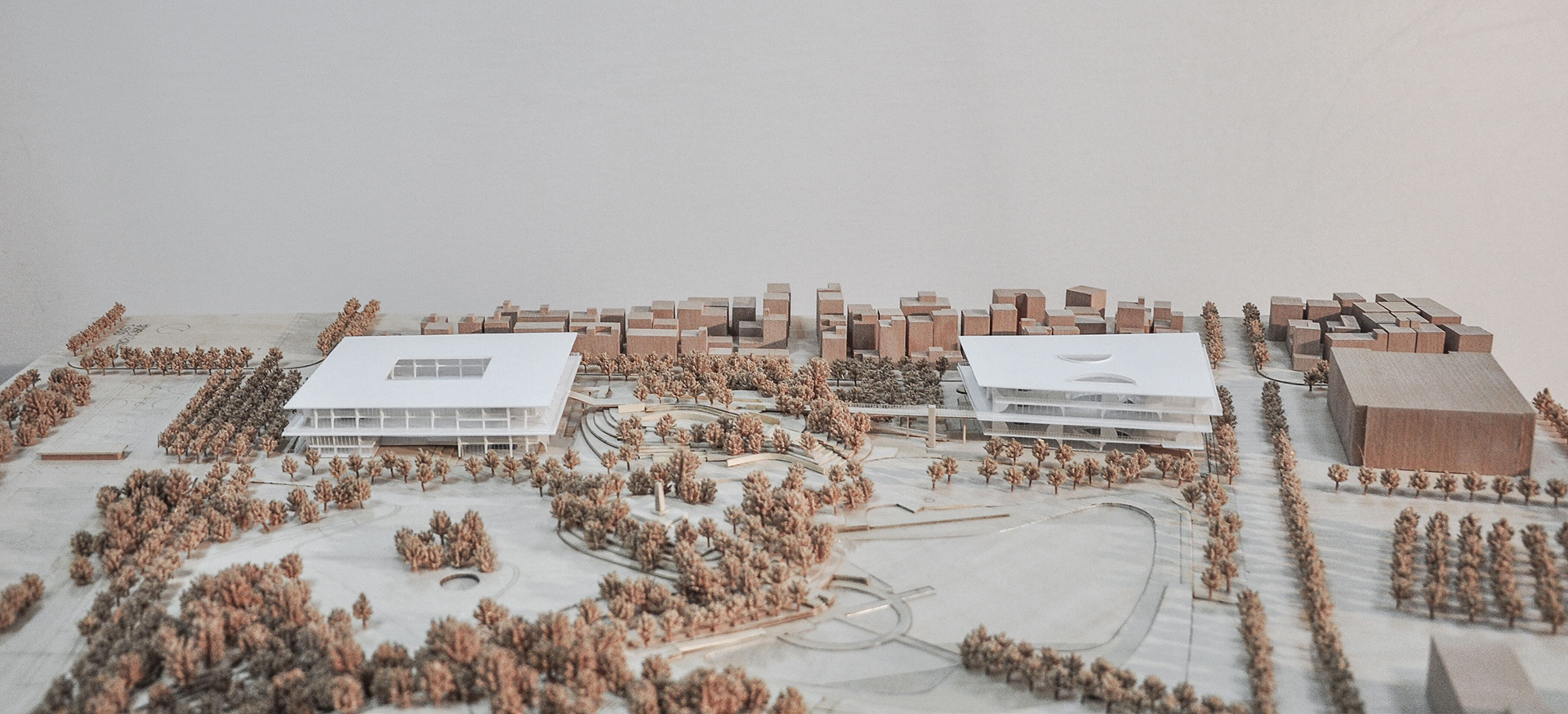
全天候开放的文化科技公园
24-hours Open Cultural Science and Technonlogy Park
为了更好地与现有的光祖公园建立联系,场地内的景观主轴作为重要的公共步行空间贯穿南北,面向城市开放。建筑物的主要出入口设置在景观主轴上,串联起北侧的城中村、坑梓广场,以及场地内的建筑场馆和公园内的烈士纪念碑,形成了一条活跃的城市通廊。
In order to better connect with the existing park,the main entrance of the building is set on the side of the main axis of the landscape connectin the building and the park,so that the square,residential area and cultural park are connected in series.

24小时开放的空间,例如书吧、智能图书馆等,形成一条全天候为市民服务的通廊,作为城市客厅为市民服务。后勤流线与使用流线独立分开,各空间流线互不干扰,公共开放空间流线连贯通达,功能空间流线相对独立,便于使用管理。整体空间布局开合有致,增强了空间的可读性。
The 24-hour open space,such as book bars and small intelligent library,form a corridor going through the project. It acts as a urban living room,serving the residents throughout the whole day. The logistics circulation is separated from the use of the circulation, make each space circulation does not interfere with each other, circulation in public space is coherent access, the functional space circulation is relatively independent to use and manage conveniently. The layout of whole space is well-proportioned, improve the readability of space.
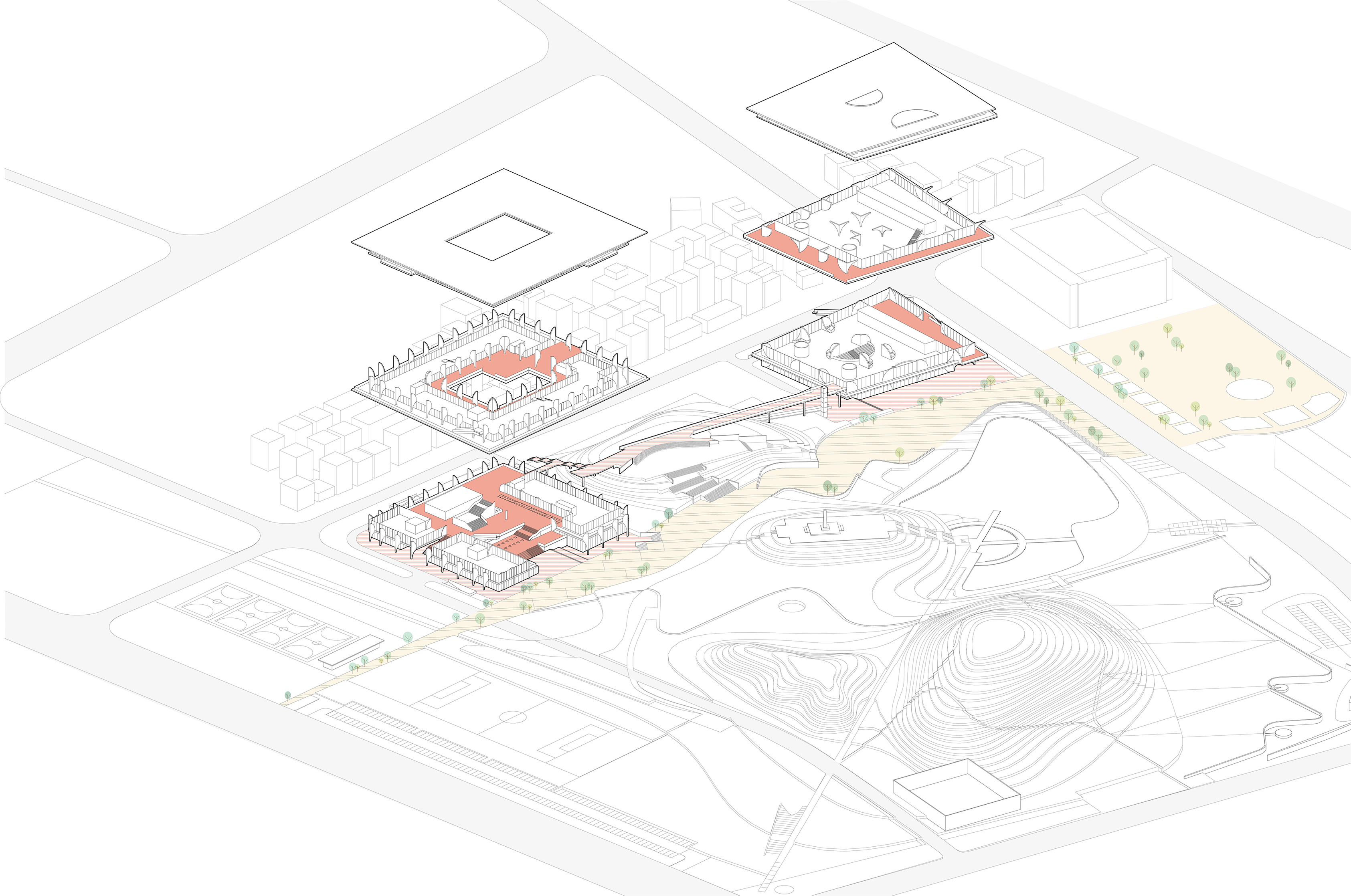
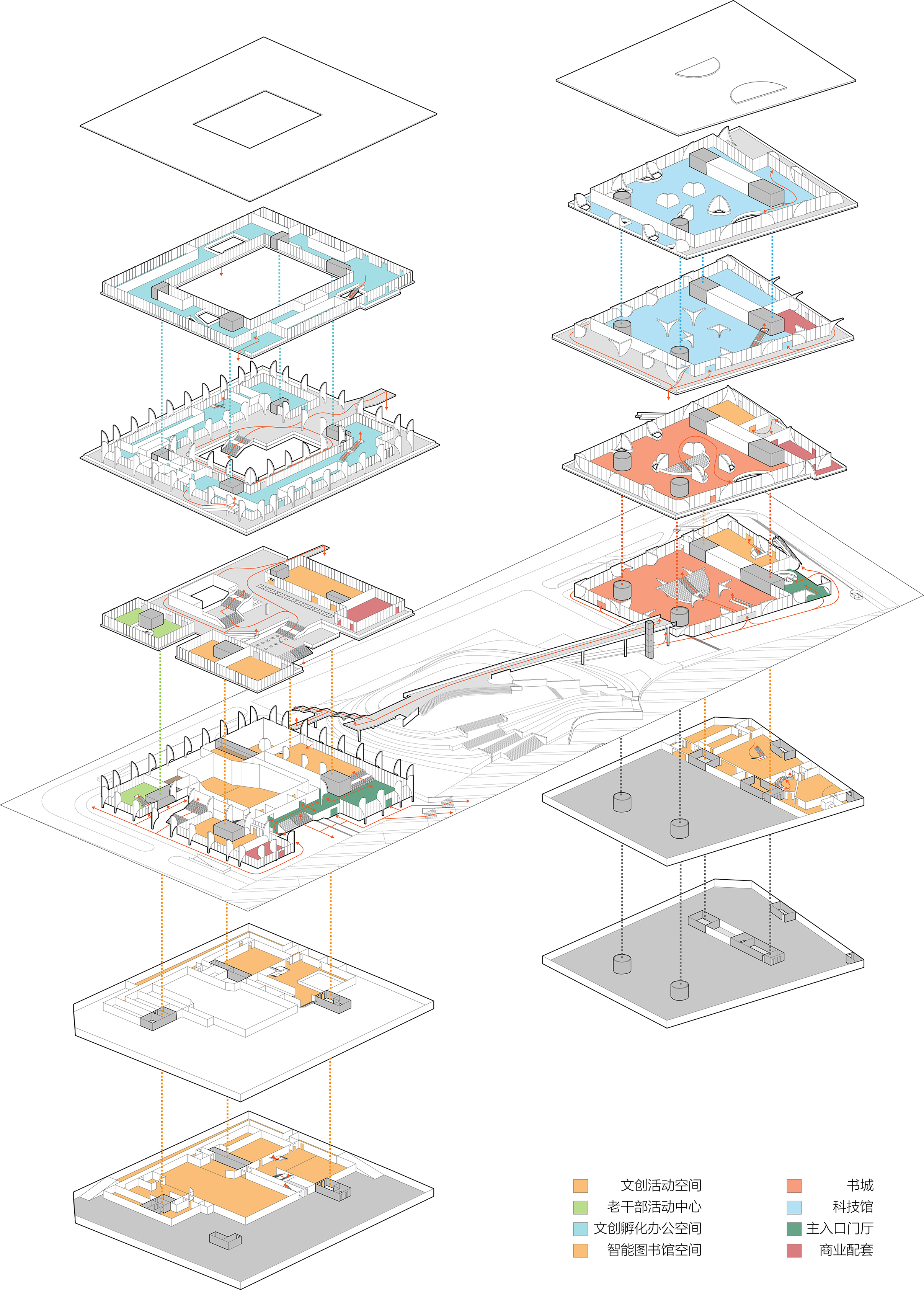
面向城市开放的骑楼和围屋
Arcade building and Hakka surrounding house open to the city
方案借鉴传统建筑中的骑楼与客家围屋的空间类型,以及场地北侧坑梓影剧院拱廊,为城市和建筑自身创造出更多的公共开放和半室外空间。同时回应岭南的气候特征,为市民创造出具有岭南建筑特色的舒适空间体验。
The plan drawing from the traditional buildings and the space types of Hakka surrounding houses, also the arcade of Kengzi Theatre in the north of site,to create more open space and semi-outer public space for the city and the building itself. At the same time response to the climatic characteristics of Lingnan to create a comfortable space experience with Lingnan architectural characteristics for citizens.
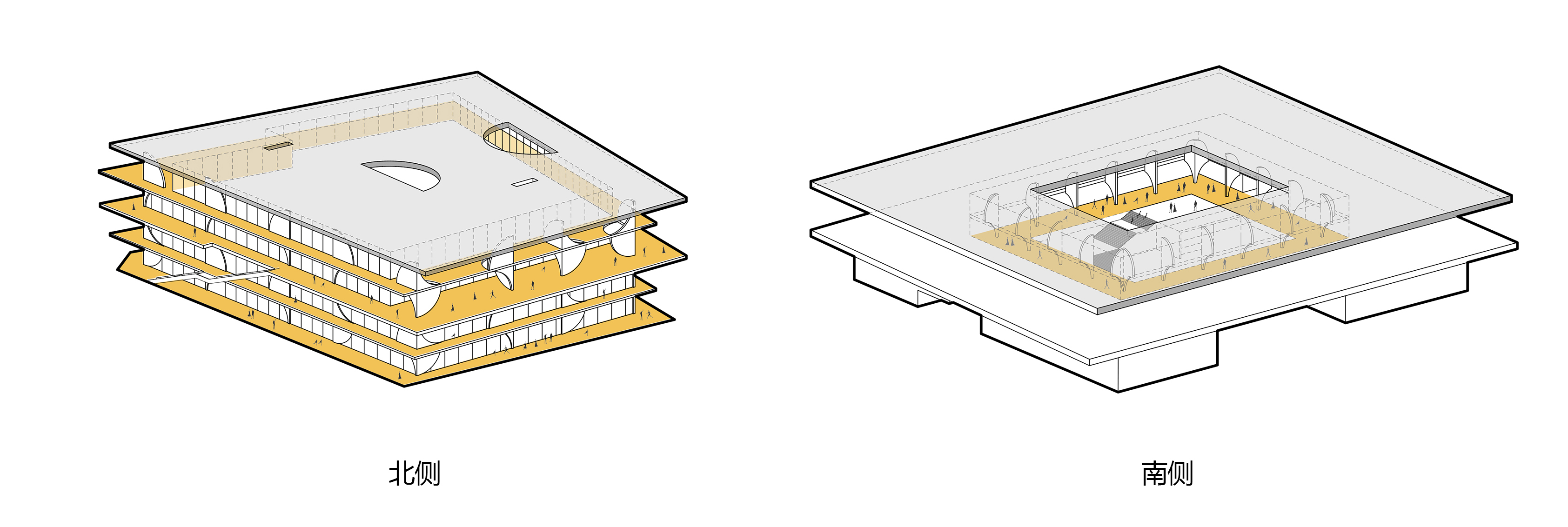
不同的空间类型和组织方式,使南北两侧建筑产生了内向和外向的差别。
Different space types and organize ways make the difference between introverted and extroverted buildings on both sides of the border.
北侧建筑为书城和科技馆的复合。它的外走廊回应传统骑楼的空间类型,模糊了室内外的边界,通过室外楼梯、景观连廊与公园绿地相连接,为城市和公园创造了更多的公共开放空间。
The north side building is a combination of book mall,Science and Technology museum. its exterior corridor echoes the space type of the traditional arcade and blurs the boundary between indoor and outdoor, creating more public open spaces for the city and the park by connecting the outdoor stairs with the landscape green space of the park.
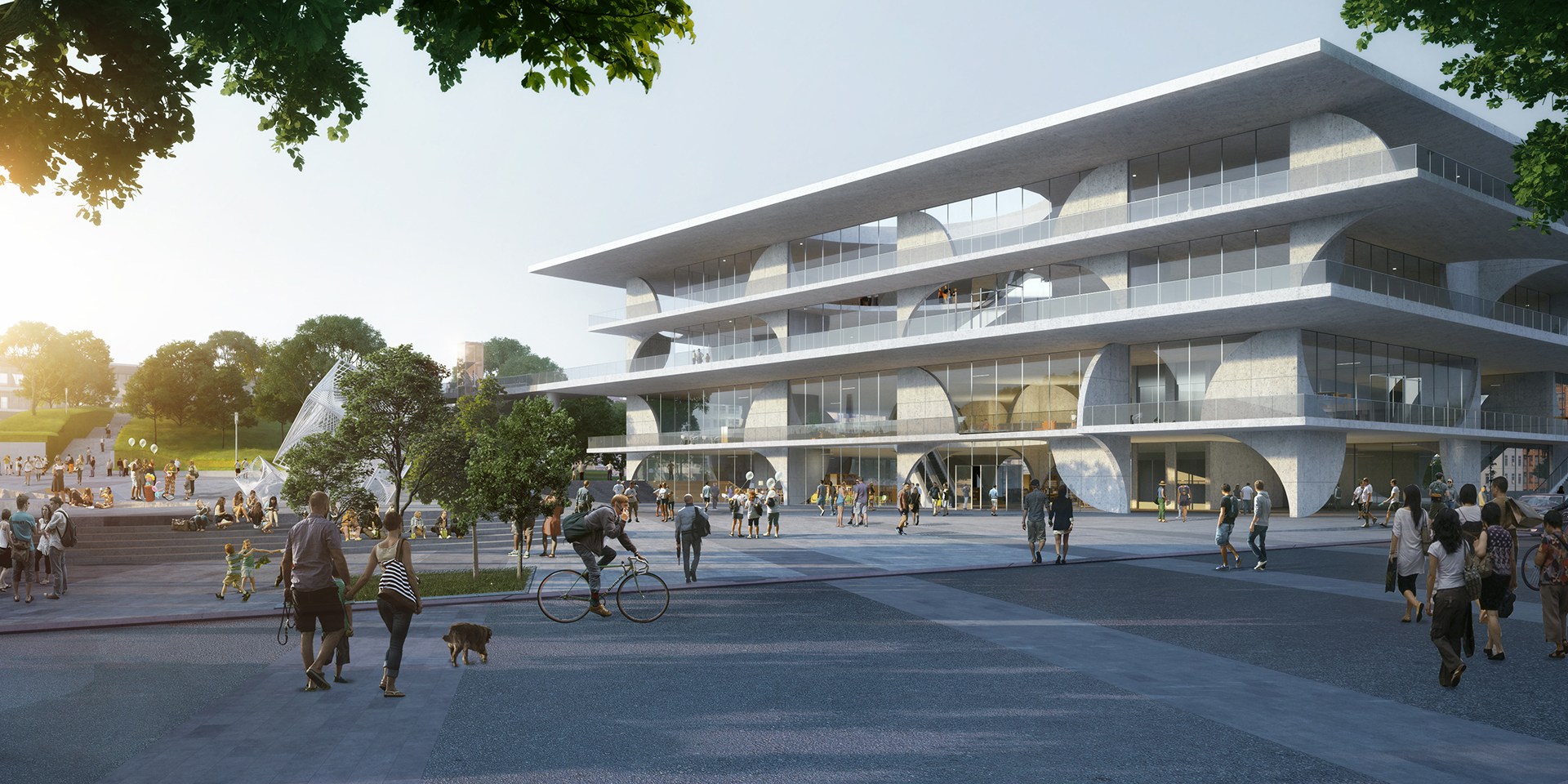
南侧建筑复合了文化馆、文创孵化、剧场、老干部活动中心等多种功能。回应传统客家围屋与骑楼的空间类型,将功能呈回字型布置。利用剧场顶部形成公共开放的大台阶,将公园景观延续到露天庭院,不同高度的平台将人流引向庭院内部的同时,也起到组织文化馆地下空间流线的作用。
The building on the south side combines various functions such as cultural center, cultural and cultural creative incubator, theatre, retirement activity center, etc. Echoing the space type of traditional Hakka enclosed buildings, the buildings arranged functions like a circle, forming a large public step from the top of the theater. Platforms with different heights extend the park landscape into the courtyard, at the same time organize and connect the circulation leading to the underground space of the cultural center.
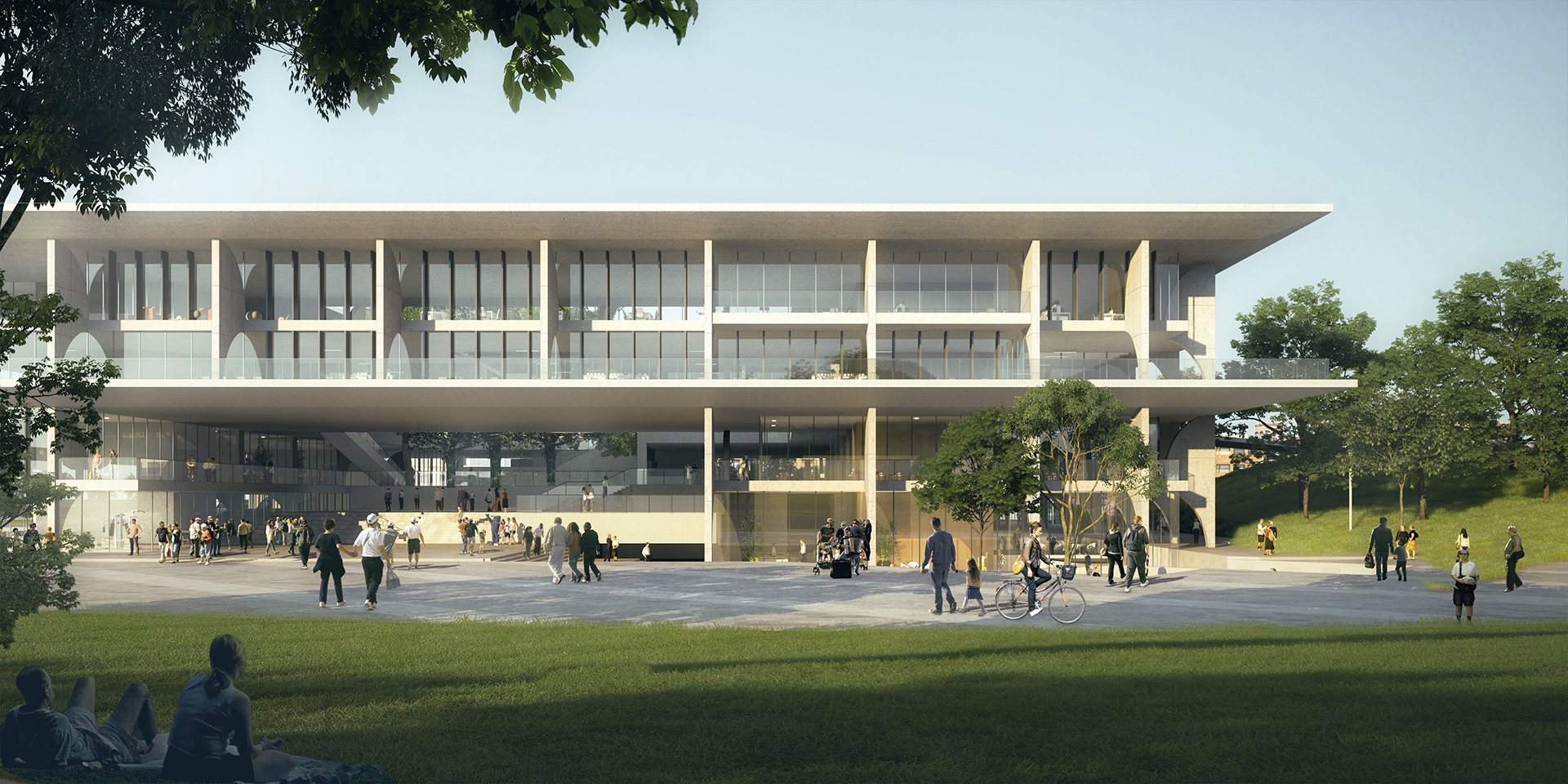
结构作为空间
Structure as space
结构形式上受到大自然中银杏叶的启发,这种新型的拱结构作为一种结构的合理受力方式,担负起形成空间的作用。通过对复合拱结构的变化组合,演绎出一系列丰富流动的空间形式。
The structure form is Inspired by the ginkgo leaves in nature, as a reasonable stress mode of structure, the structure also plays a role in the formation of space.Through changing the combination of the arch structure, deduce a series of rich flow spatial forms.
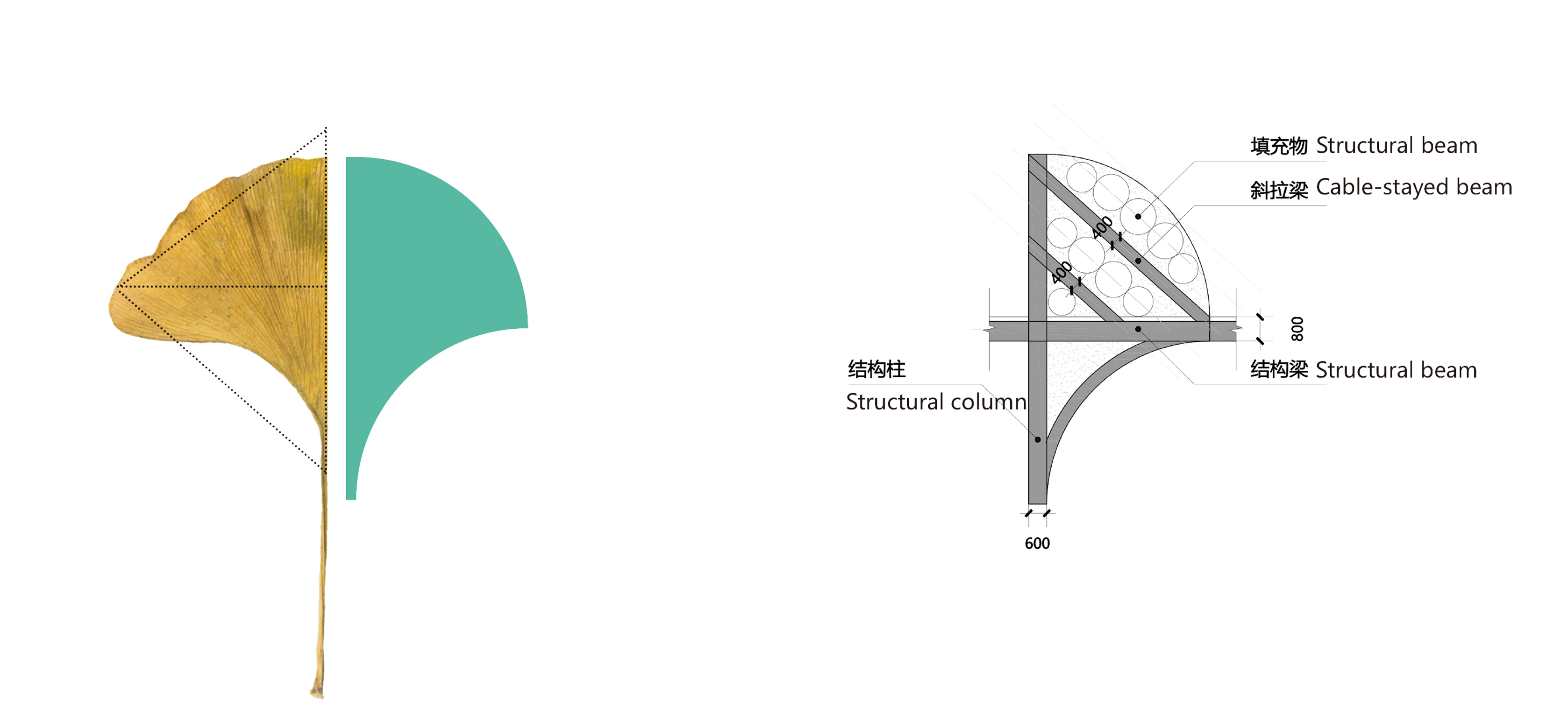

北侧建筑结合核心筒的设置形成了稳定的框筒结构,将一些内部功能整合在核心筒中,使其之外的结构得以解放,展厅和书城的空间亦因此变得更加流动。
The north side building forms a stable frame core tube structure combined with the arrangement of the core tube, and some internal functions are arranged in the core tube, so that the space of exhibition hall and the book mall becomes more continuous and free.
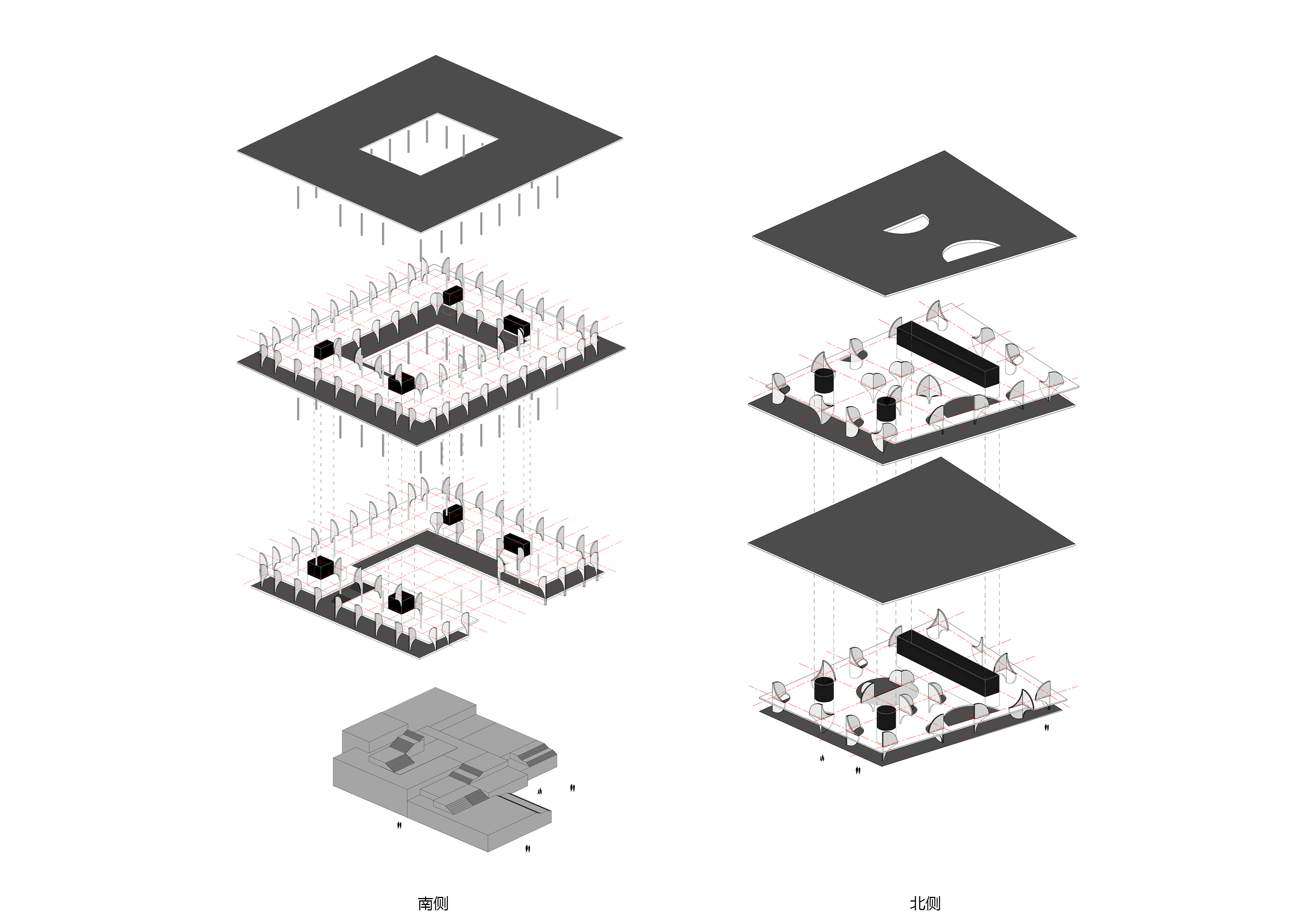
北侧建筑以不同方向相交的拱扇形墙体作为结构单元,通过弧形的小洞口连通夹层上下的空间,创造出垂直向流动的空间。
The building on the north side take the arched fan wall intersecting in different directions supports the floor as a structural unit, and connects the upper and lower spaces of the interlayer through the small arcuate hole, so that the vertical space is actively exchanged.
立面与柱间距的变化也独具妙趣,设计利用结构体系中“拱”所起到的斜向支撑的作用,缩短了梁的跨度,因而墙体的向背组合也会带来柱间距的变化,产生富有节奏变化的立面效果。
The change of facade and the distance between column is interesting. The scheme utilizes the diagonal support of the structural system itself to shorten the span of the beam, so that the back-to-back combination of the wall also brings about change in the column distance, resulting in a rhythm-changing facade effect.
.jpg)
结构体系与书城和科技展厅等功能空间相互契合,塑造出各种生机勃勃的室内景象。
Structure is compatible with function such as library, science and technology exhibition halls, creating various vibrant indoor scenes.
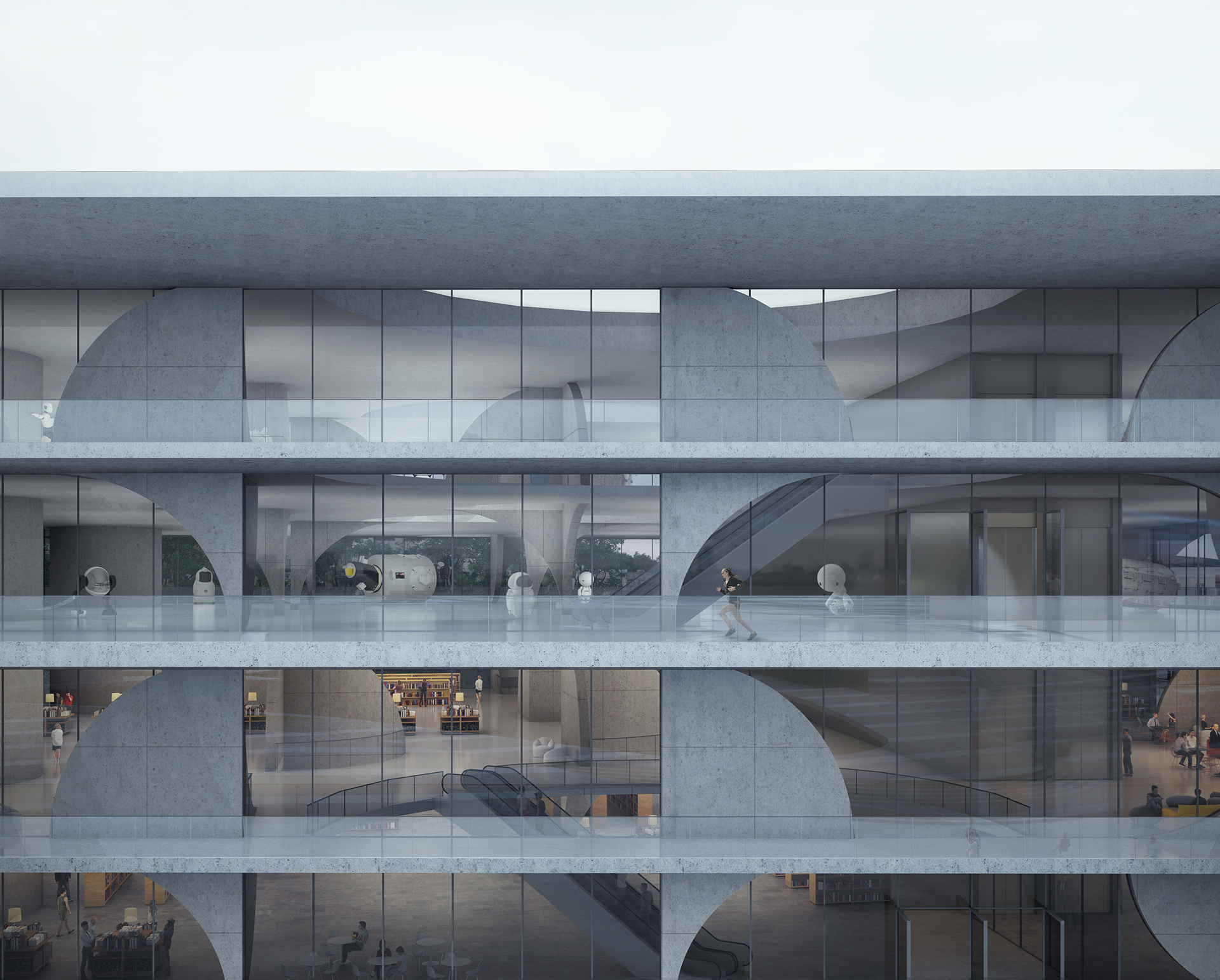
南侧建筑抽取单片墙体作为结构支撑,配合中间的结构柱承担向上的拉力,形成一个稳定的结构整体。
The south side building extracts a single wall as the structural support and forms a stable overall structure with the columns.
建筑四周相向排列的结构墙体咬合楼板,营造了具有序列感的拱形骑楼空间。使结构的建造、空间与表面属性融合在一起。
The walls of the building, arranged in opposite directions around the building, bite the floor, creating an arched space with a sense of sequence. Make the construction, space and surface attributes of structure can fuse perfectly.
.jpg)

设计图纸 ▾
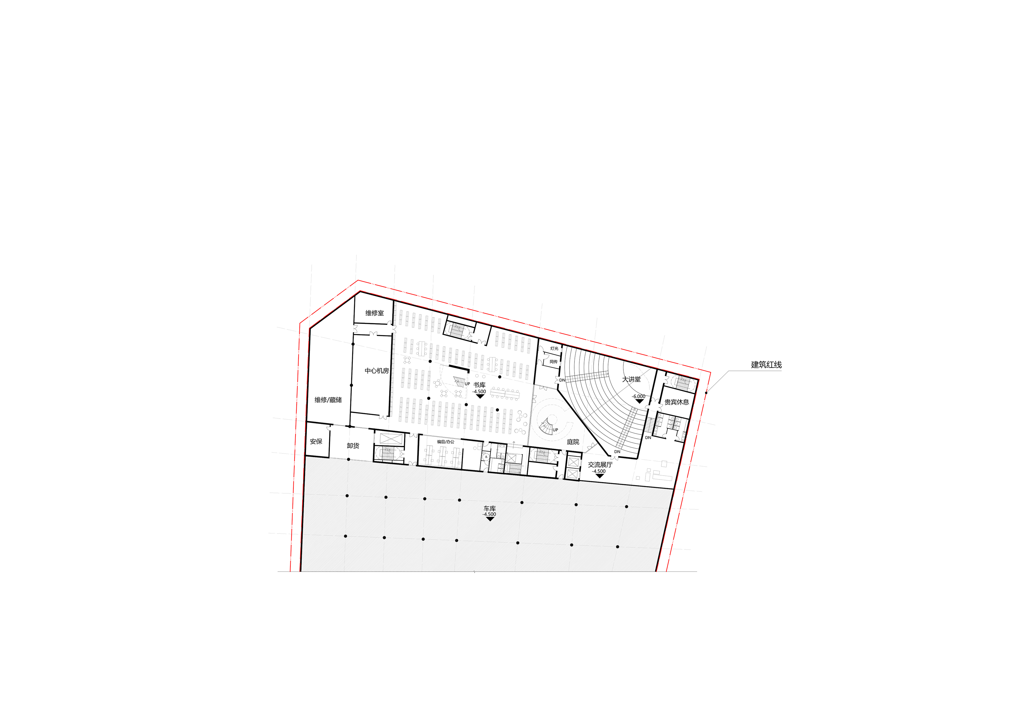

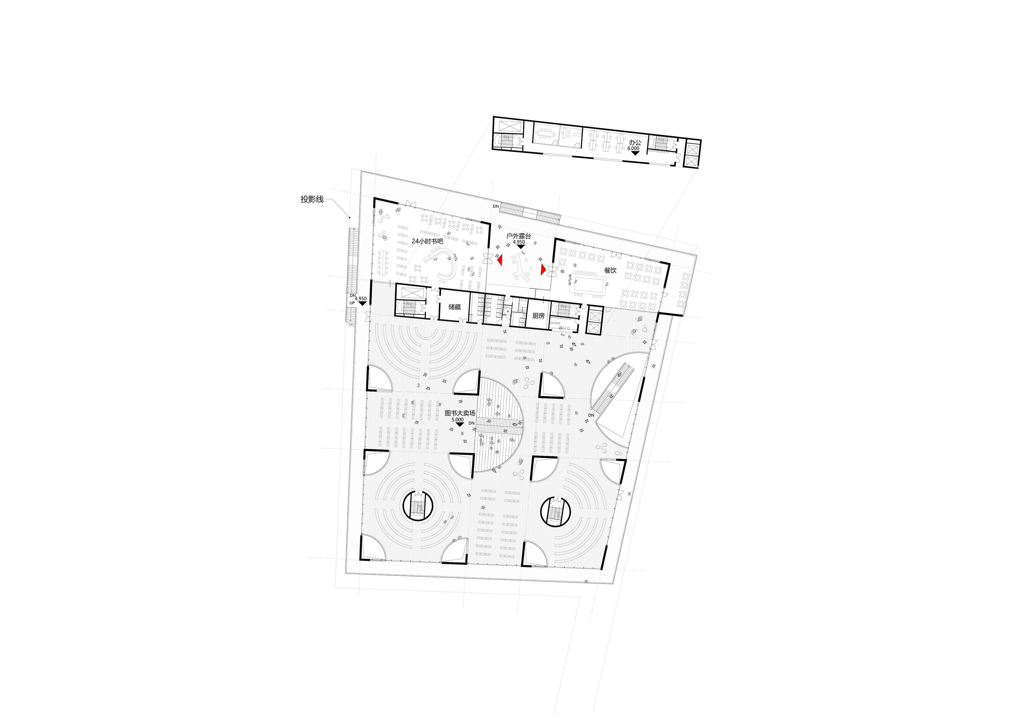

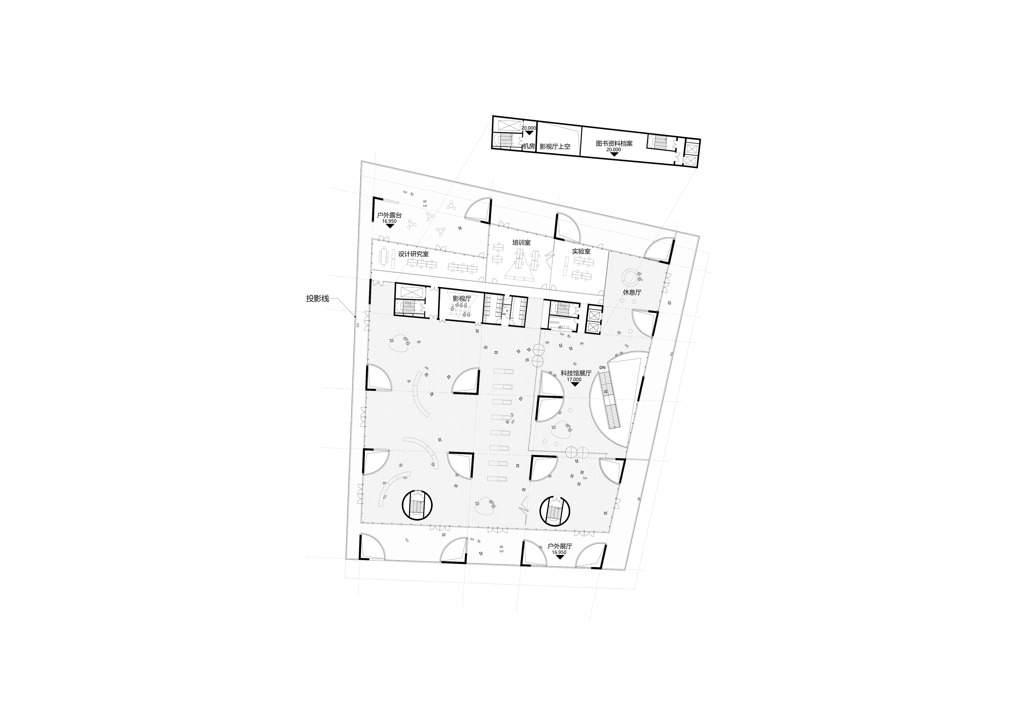
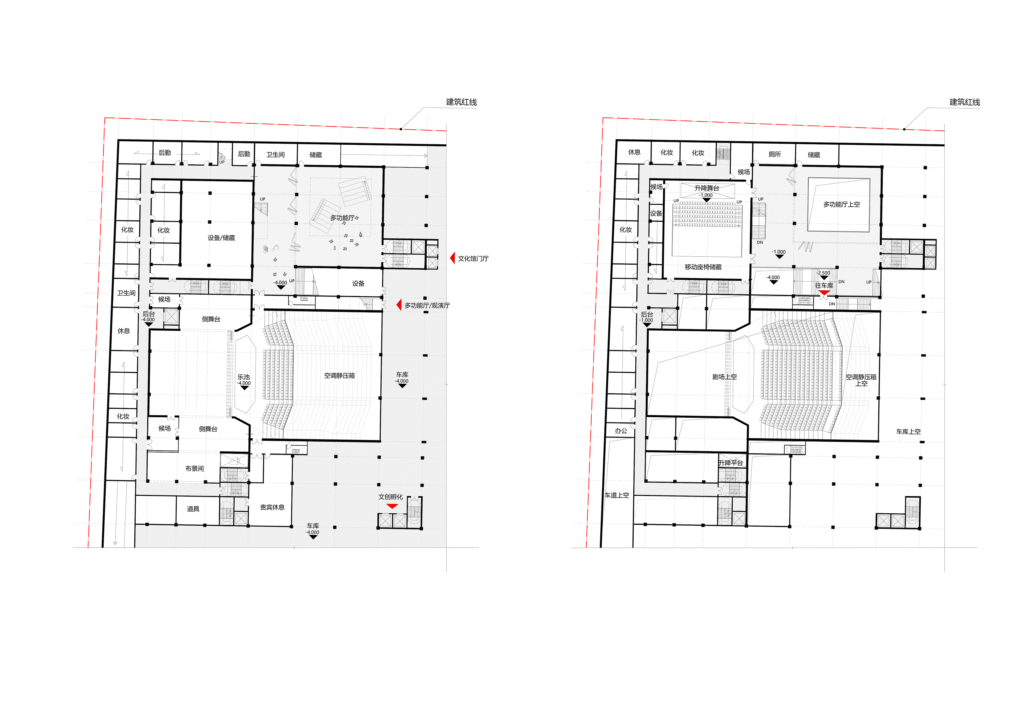

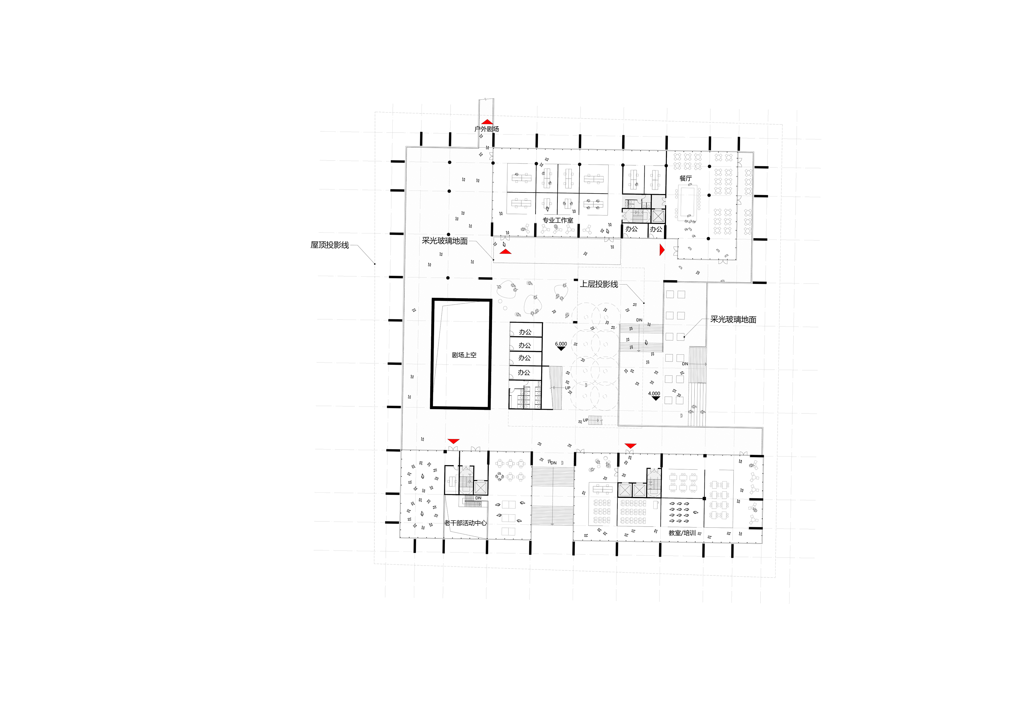
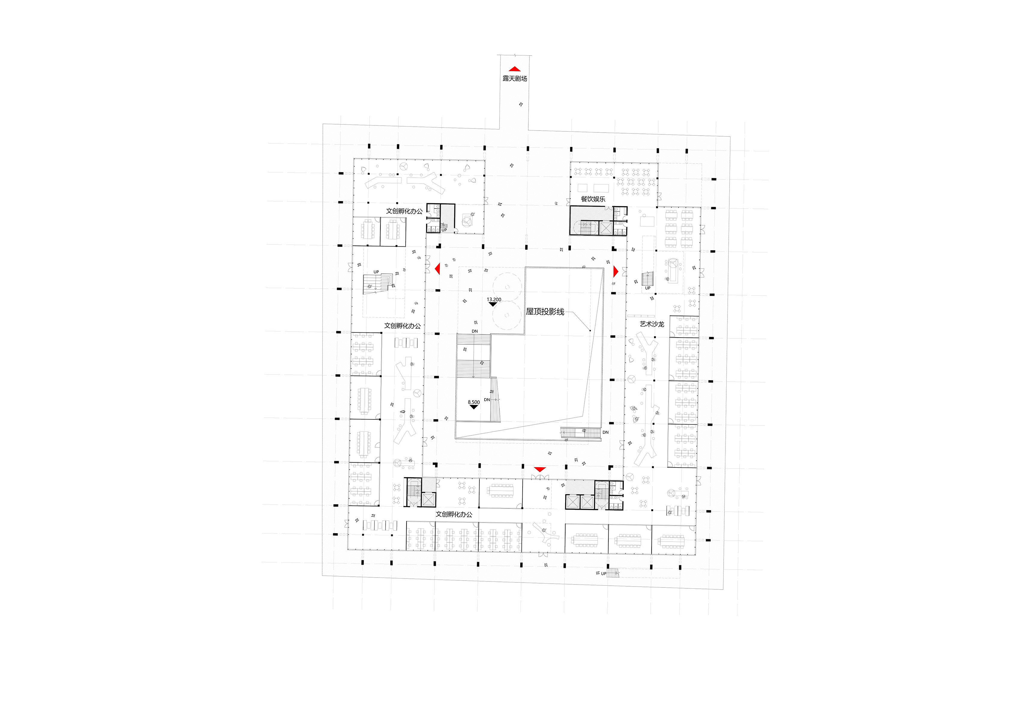
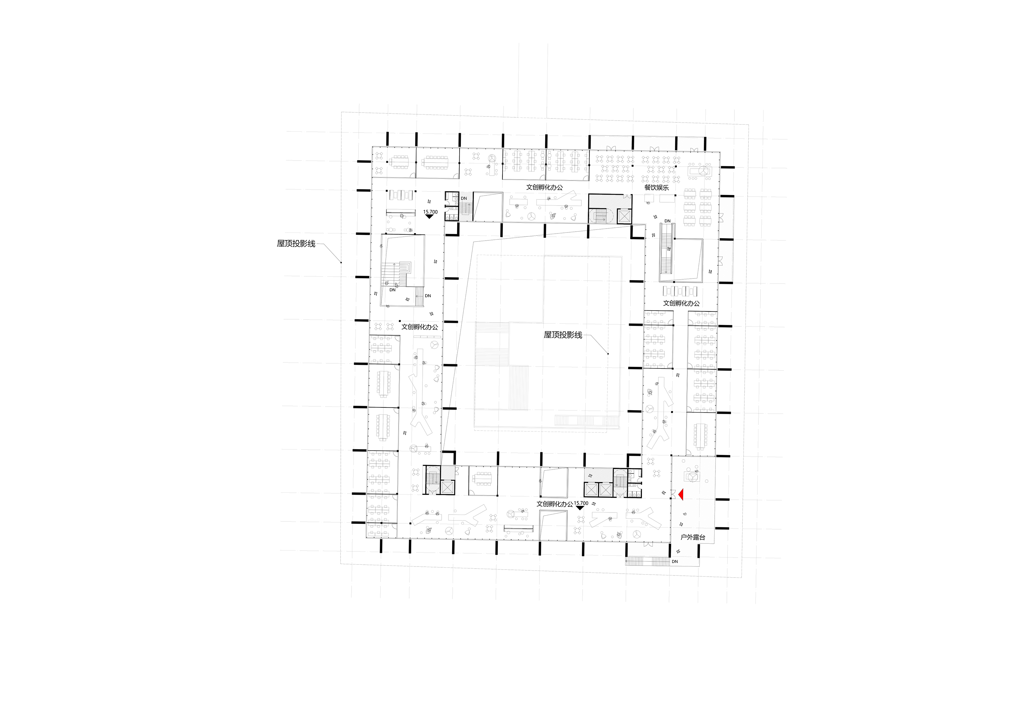

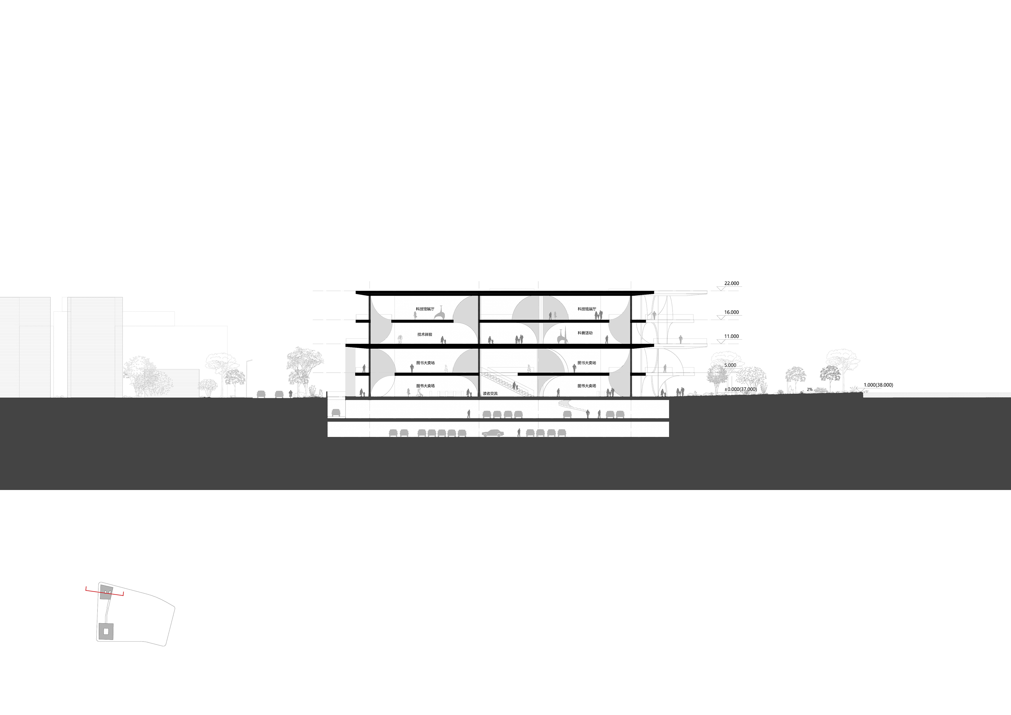
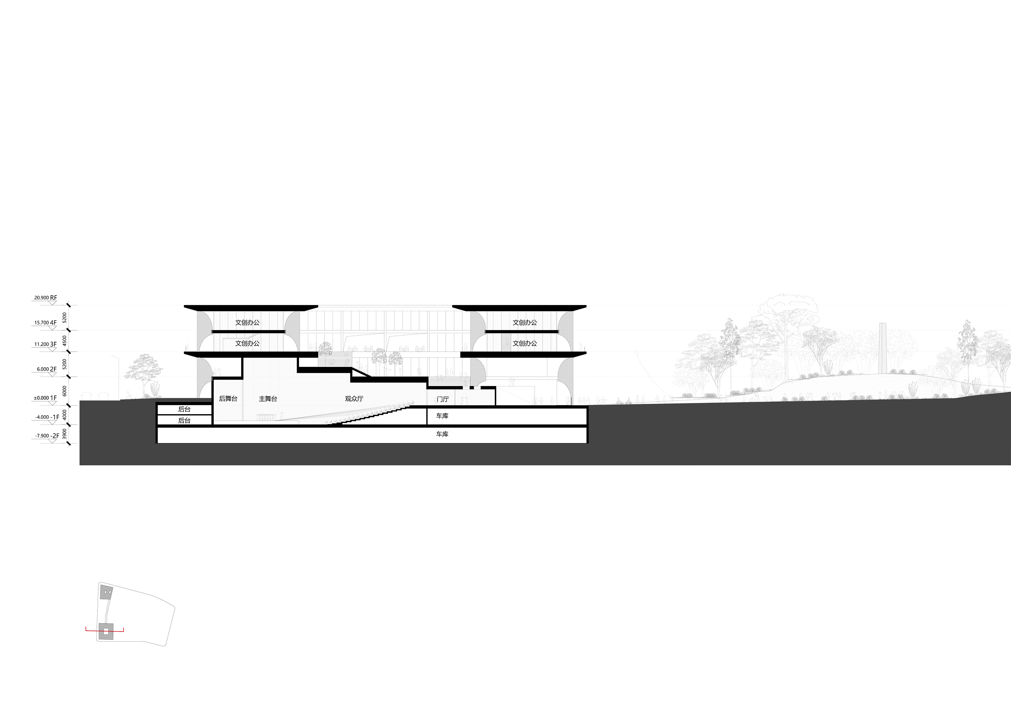
完整项目信息
项目名称:坑梓文化科技中心
方案状态:投标(中标候选)
地点:中国广东省深圳市坪山区
设计时间:2018.12
设计单位:WAU建筑事务所+华南理工大学建筑设计研究院
主创建筑师: 吴林寿、丘建发、包莹
设计团队完整名单:汤子昱、彭萌、马坤、李张君、孟怿瑭、张智慧、Guillaume Helleu、张仕浩
业主:深圳市坪山区政府投资项目前期工作管理办公室
造价:8.16亿
项目类型:建筑/规划
用途:文化科技中心
场地面积:17310平方米
占地面积:13452平方米
总建筑面积:68017平方米
建筑覆盖率:78%
总容积率:2.04
建筑规模:地上4层,地下2层
结构:钢筋混凝土/框筒结构
最大高度:22米
停车场:702辆
投标信息:
https://szdesigncenter.org/design_competitions/4052?tab=official_announcement
投标公示:
https://www.szjsjy.com.cn:8001/jyw/jyw/pb_view.do?guid=adb67d55-6f5b-4d8b-807c-35769adf1422
版权声明:本文由WAU建筑事务所授权有方发布,欢迎转发,禁止以有方编辑版本转载。
投稿邮箱:media@archiposition.com
上一篇:在外滩,仍有人相信爱情:码头爱心 / 华都设计·国际所
下一篇:逾50万奖金,向高校学生征集乡村住宅方案 |“珠海·乡约杯”高校设计大赛等你加入!