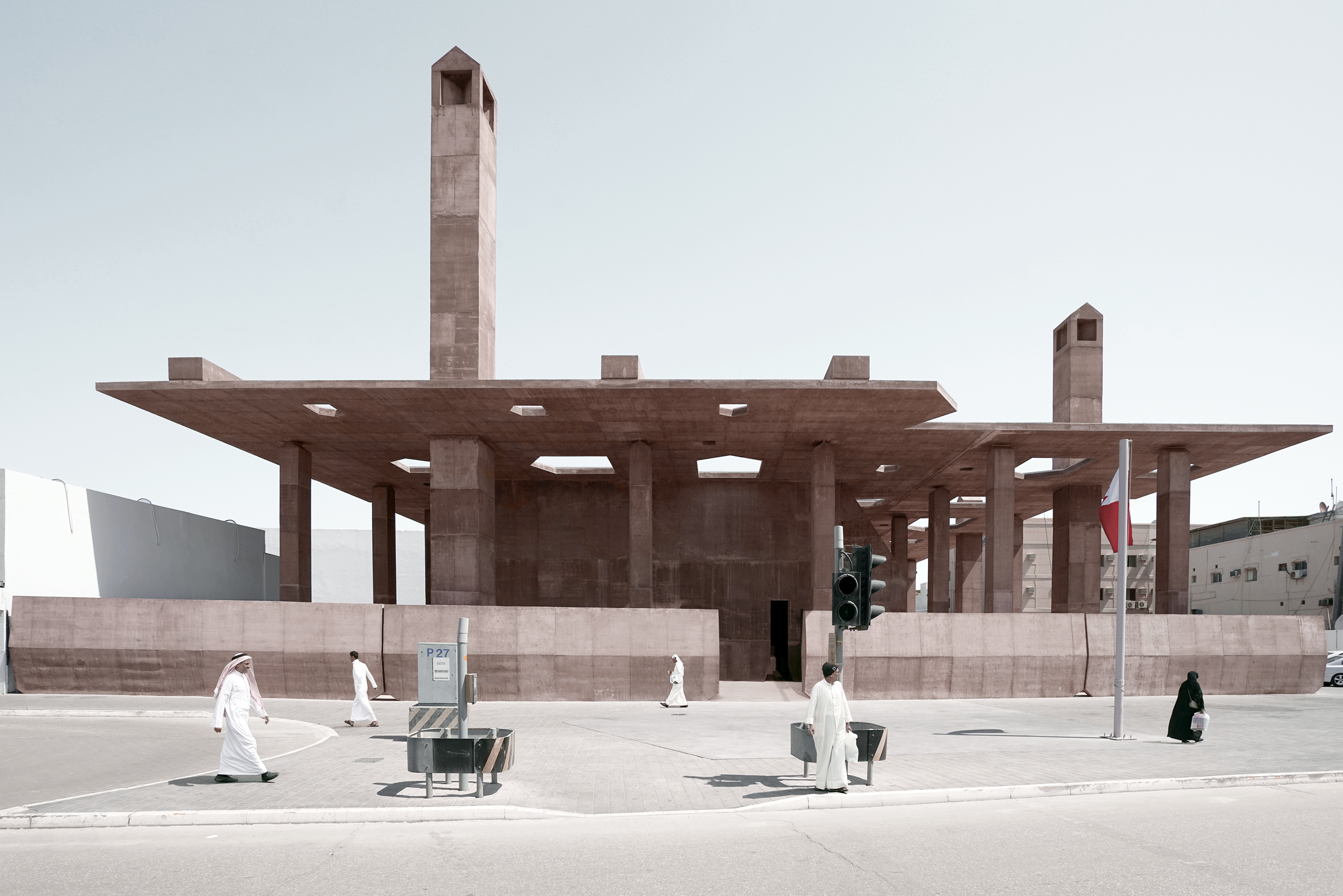
设计单位 Valerio Olgiati
项目地点 穆哈拉格,巴林岛
建筑面积 6726平方米
建成时间 2019年2月
该场地遗址为联合国教科文组织Pearling Path的一部分。建筑物作为文化遗址的入口以及麦地那市的门厅。于穆哈拉克人民而言,其体量与公共公园相近,可作为城市空间使用。
The site contains ruins that form part of the UNESCO Pearling Path. The entire building functions as the entrance to the cultural heritage and the foyer for the medina. It is an urban room for the people of Muharraq with the scale of a public park.

在密集的城市中,将混凝土体量置于恰当的边界,形成了新的城市场所。绵密的柱子和灯塔支撑着距地面十米的水平板。
Concrete elements are placed along the property boundary to forma new locus in the dense city. A large space is created in which a forest of columns and wind towers hold a horizontal plate 10 meters above ground.
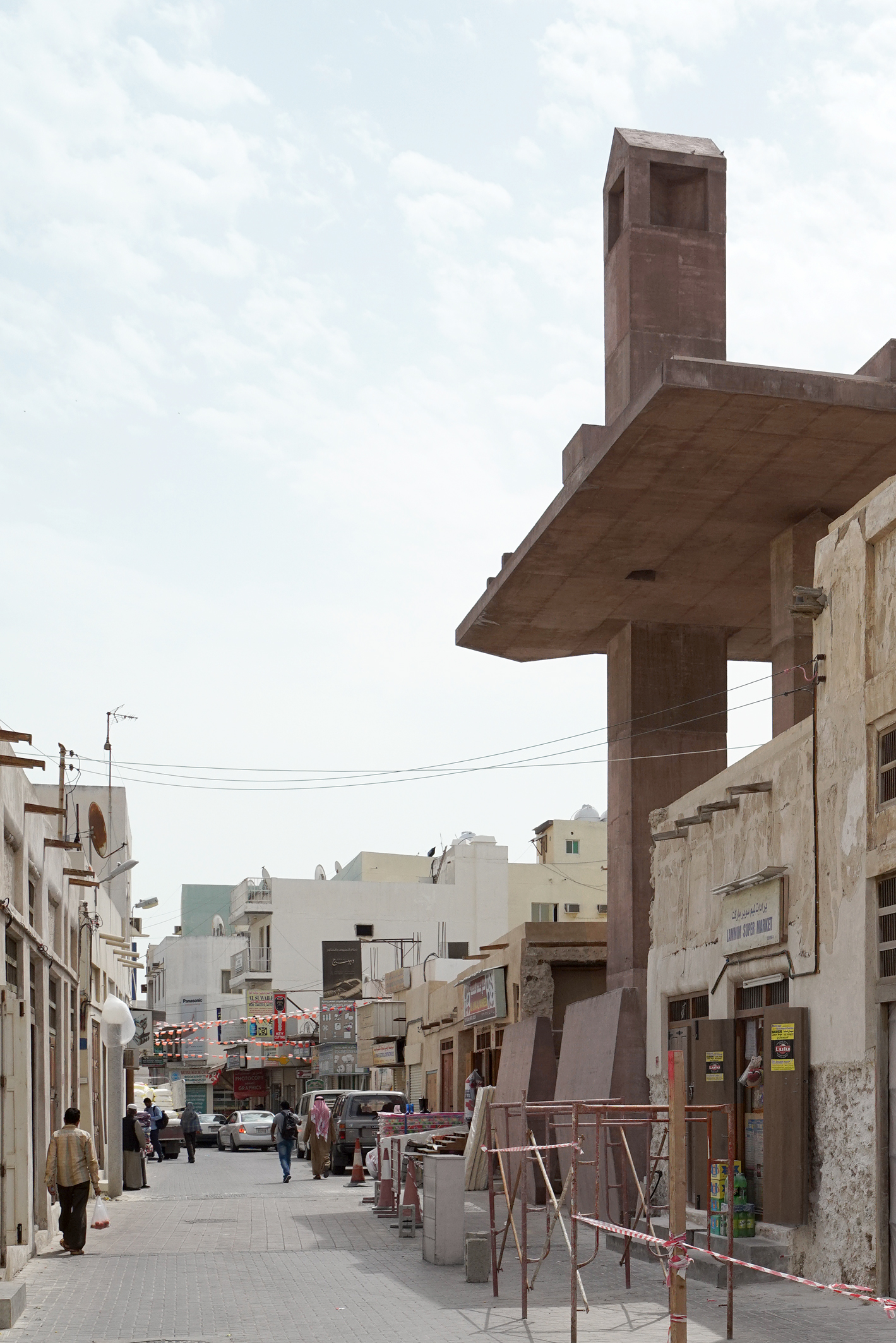
在炎热的气候条件下,屋顶以其古老的方式,为当地人民乘荫纳凉,并通过不同尺度营造出不同的空间场所。
A roof, understood as an archaic gesture, donates vital shadows for the people of Muharraq in this very hot climate and produces a new and unique situation through its different scale.
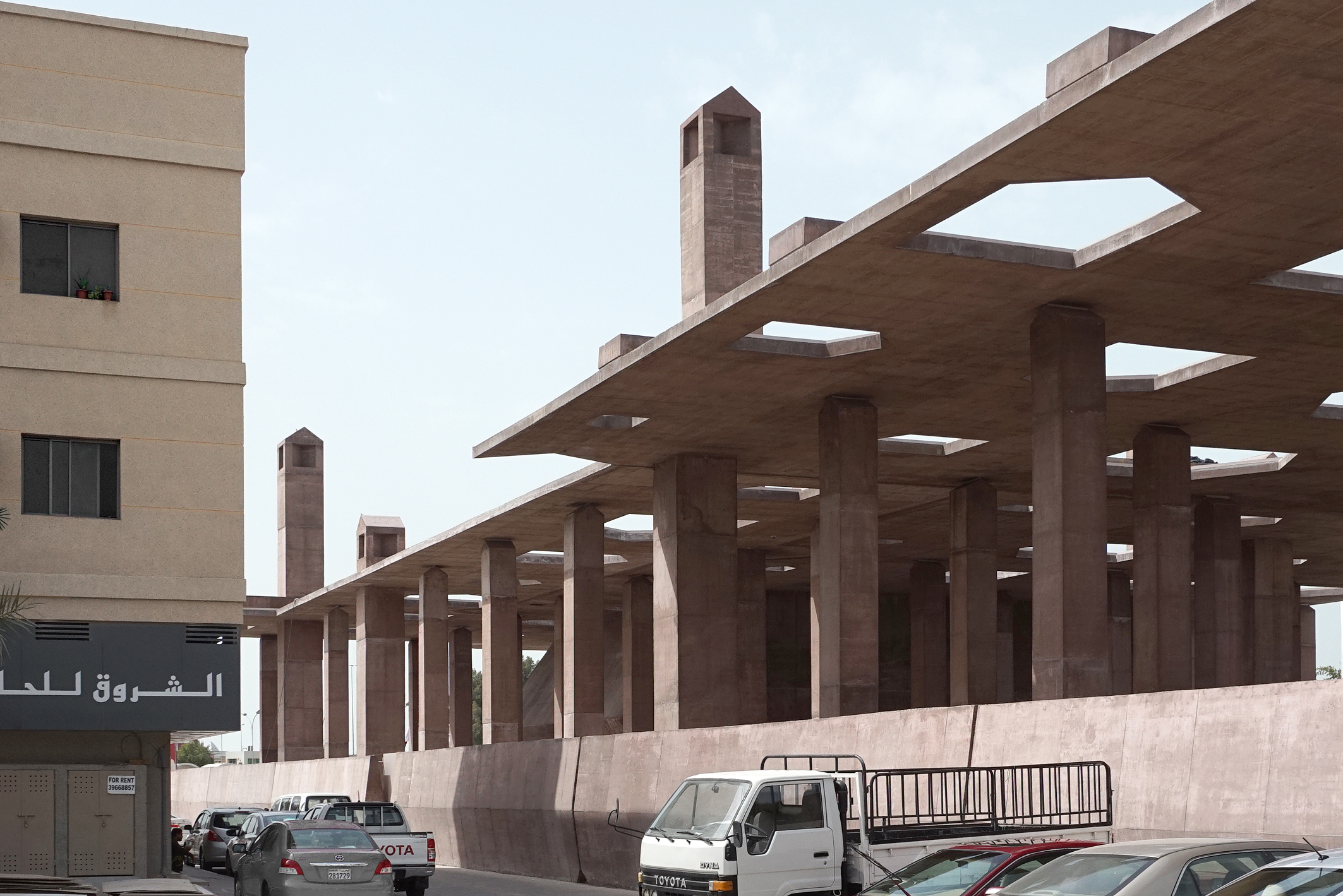
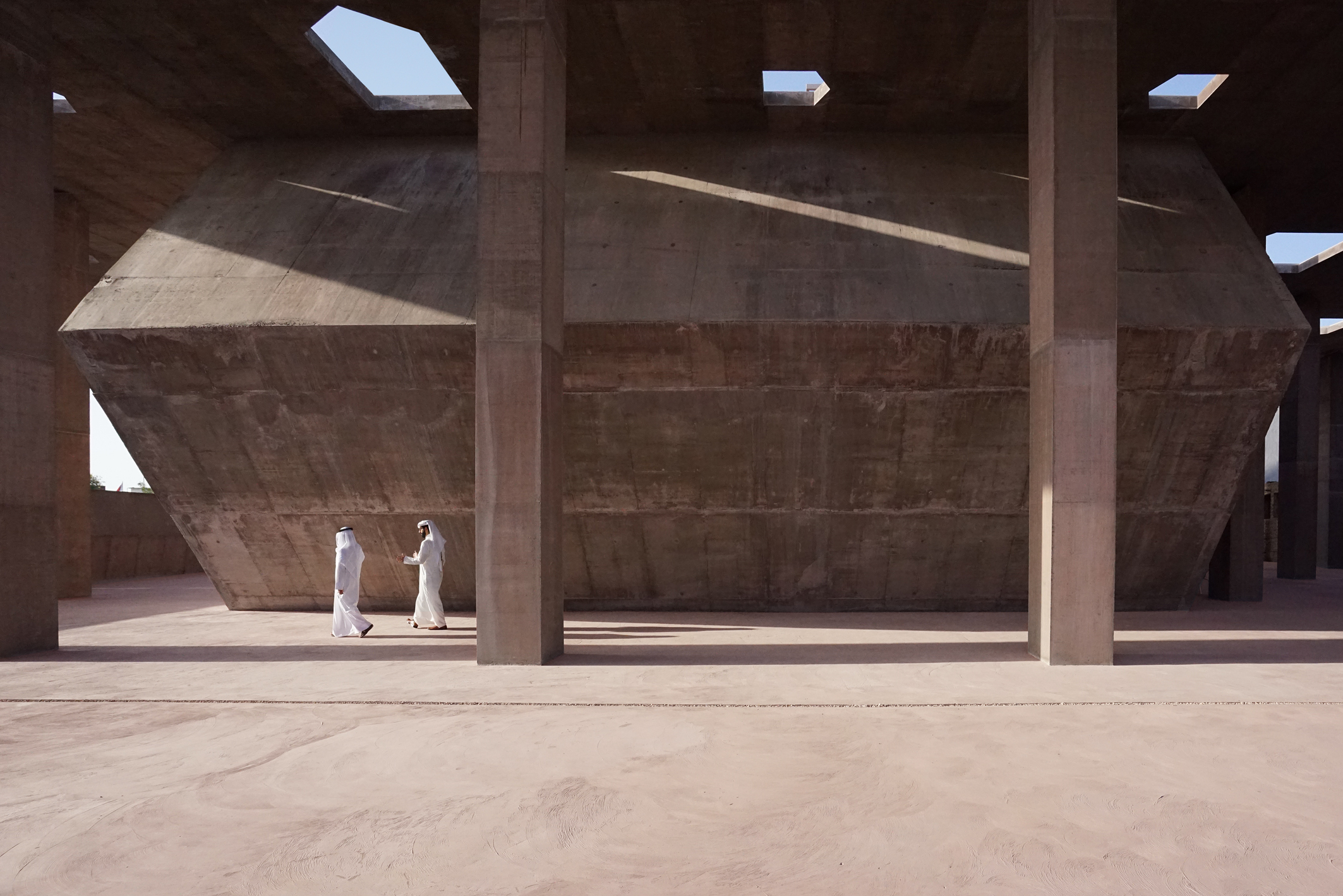
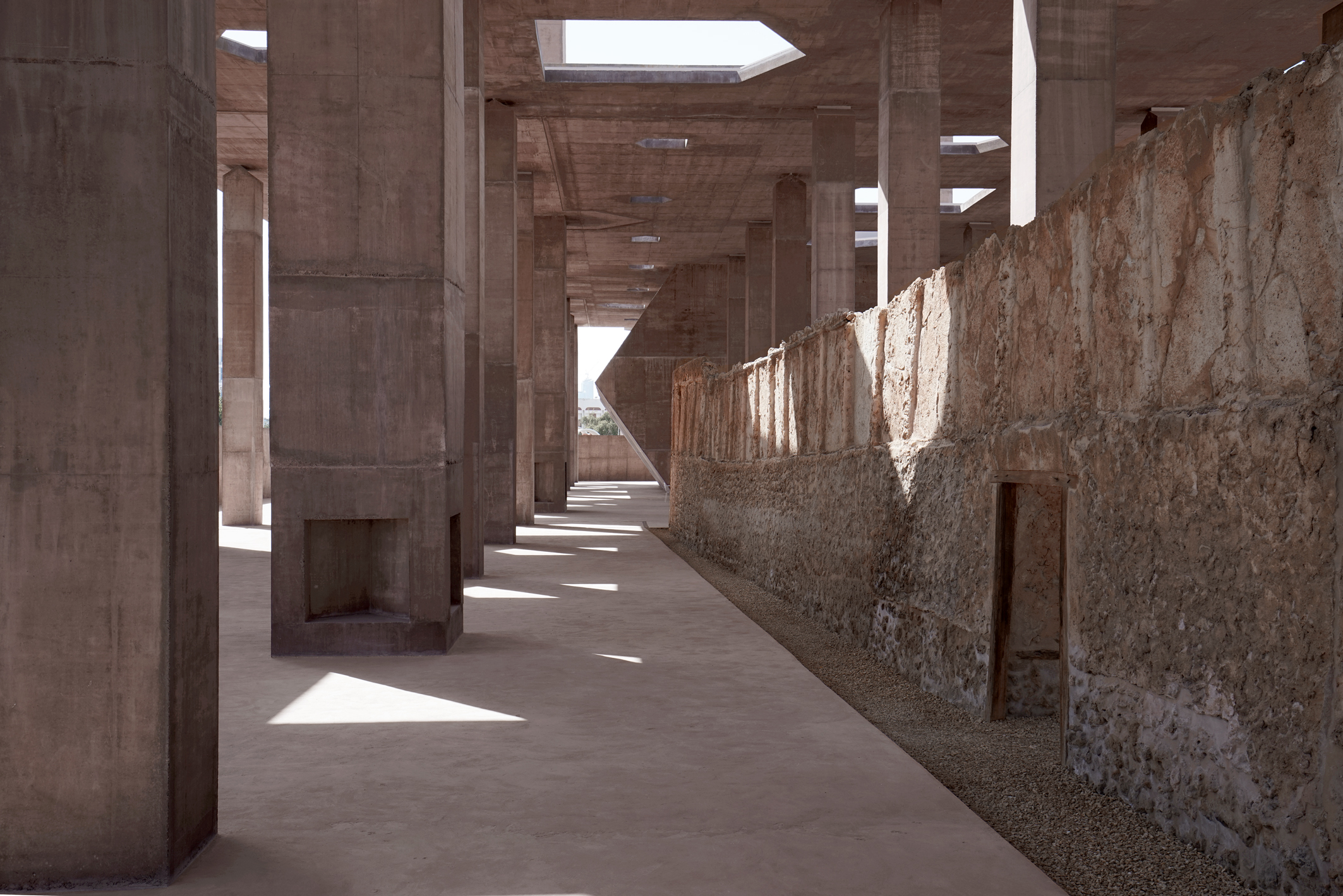
隐藏在其阴影下的神秘建筑,即联合国教科文组织世界文化遗产博物馆。该建筑营造了自己的世界,不仅为Pearling Path 、也为城市空间提供了入口。
Slightly set back in the shadow is an enigmatic house in which the museum of the UNESCO World Cultural Heritage is located. As a totality the building creates a universe in itself that is the entrance for the Pearling Path and the city beyond.


技术图纸 ▿

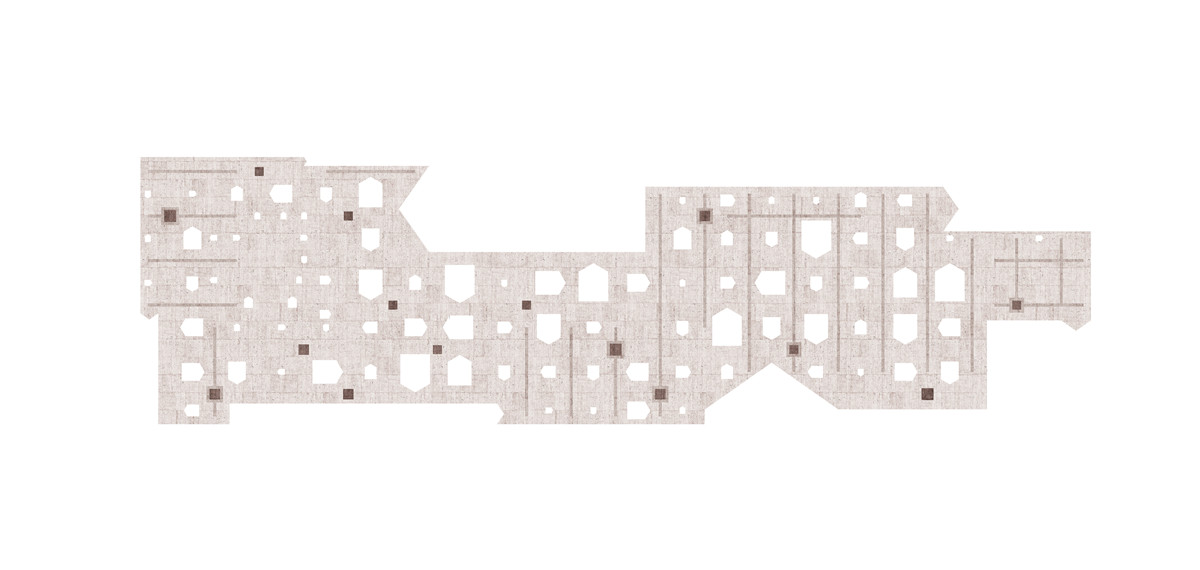
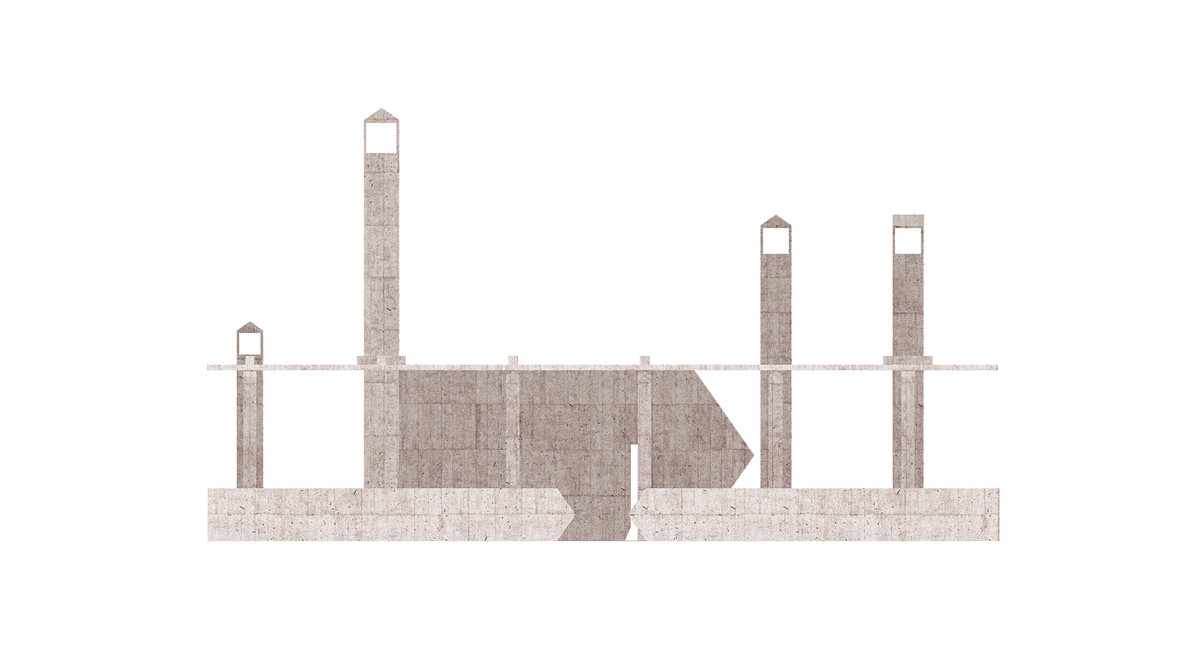
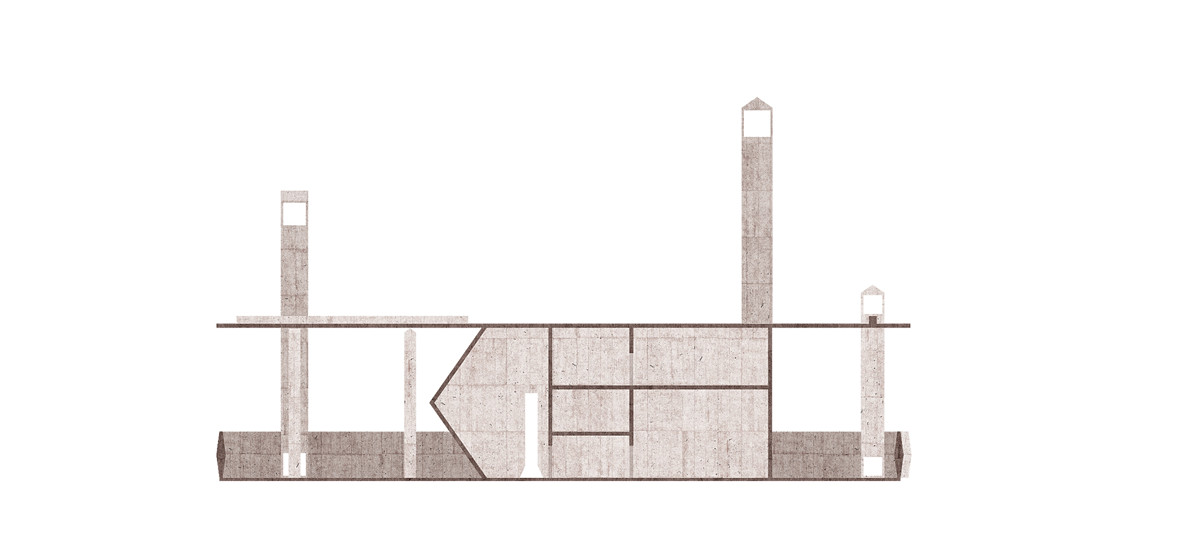
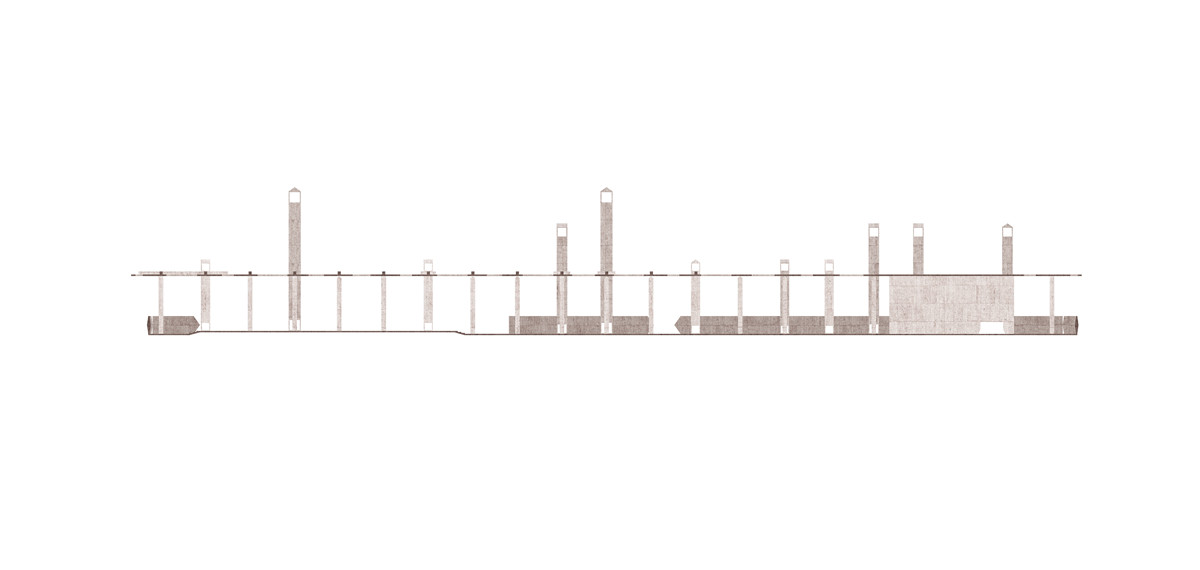
完整项目信息
项目名称:联合国教科文组织文化遗址博物馆入口
项目地点:穆哈拉格,巴林岛
业主:Bahrain Authority of Culture & Antiquities
建筑师:Valerio Olgiati
合作者:Sofia Albrigo (项目经理), Anthony Bonnici
本土建筑师:Emaar Engineering
建筑公司: Almoayyed Contracting Group
材料:现浇混凝土
设计开始时间:2016年8月
建造开始时间:2018年5月
建造完成时间:2019年2月
体积:49855立方米
面积:6726平方米
平面版权:Archive Olgiati
照片版权:Archive Olgiati
architect: VALERIO OLGIATI
object: UNESCO Site museum and entrance
location: Muharraq, Bahrain
address: Building 999, Road 10, Block 215, Muharraq, Bahrain
client: Bahrain Authority of Culture & Antiquities
architect: VALERIO OLGIATI
collaborators: Sofia Albrigo (project manager), Anthony Bonnici
local architect: Emaar Engineering
general contractor: Almoayyed Contracting Group
materials: In-situ concrete, Steel
begin of planning: August 2016
start of construction: May 2018
end of construction: February 2019
volume: 49855 m3
area: 6726 m2
copyrights plans: Archive Olgiati
copyrights pictures: Archive Olgiati
版权声明:本文由Valerio Olgiati授权有方发布,欢迎转发,禁止以有方编辑版本转载。
投稿邮箱:media@archiposition.com
上一篇:由内而外地开展设计:EVA Architects 艺瓦建筑设计
下一篇:从不同角度思考空间体验:米思建筑工作室