Mecanoo
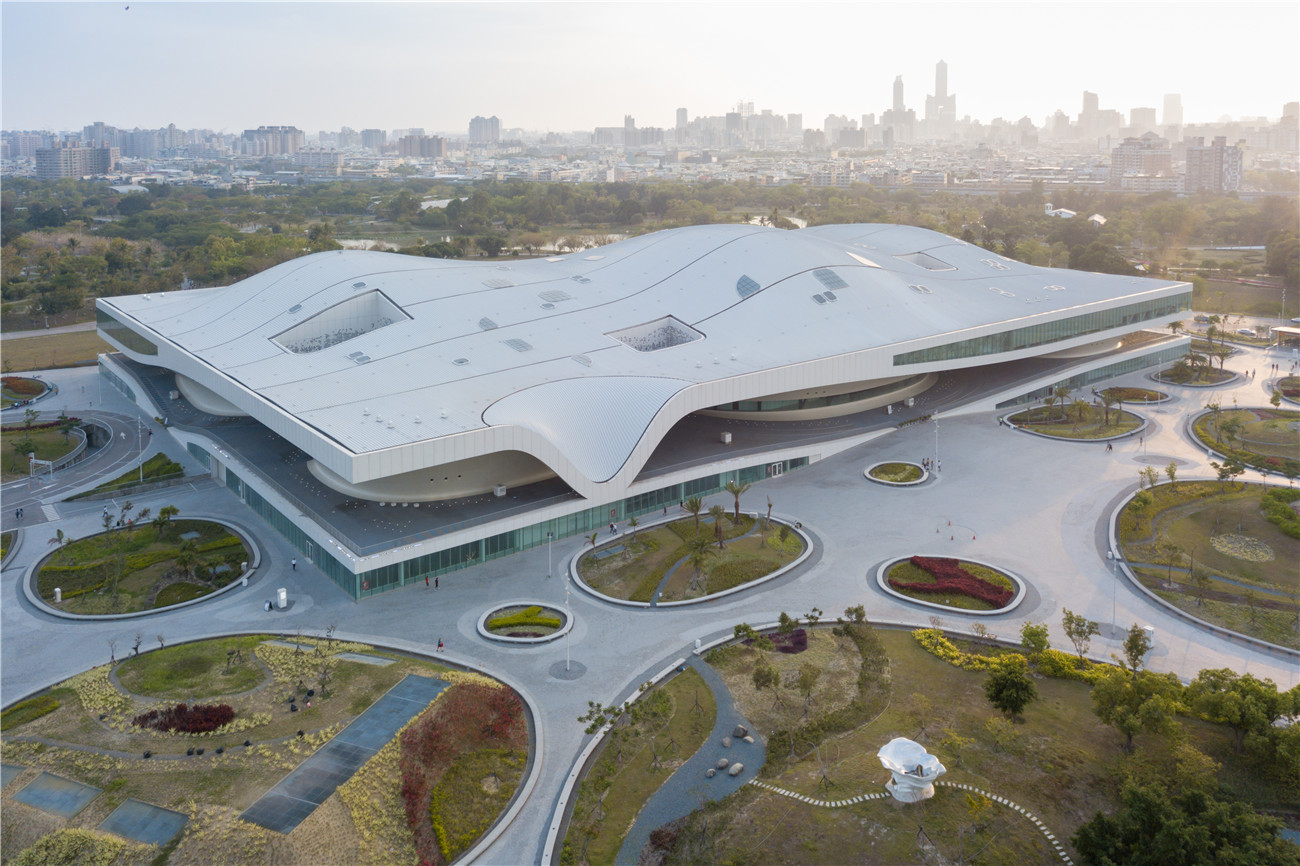
设计单位 Mecanoo
项目地点 台湾,高雄
占地面积 141,000平方米
竣工时间 2018年
高雄,人口约300万,位于台湾南部,曾经是重要的国际港口,如今已成为一个现代化、多元化且有着丰富文化内涵的城市。卫武营曾是高雄的军事训练基地,将文化中心选址于此象征着高雄以及台湾对未来的展望——以艺术和文化为媒介,将本土与世界的人才紧密联系在一起。
Kaohsiung, with a population of around 3 million, located in the south of Taiwan, once a major international harbour, is now a modern, diverse city with a rich cultural offer. The new National Kaohsiung Center for the Arts, occupying a site that was formerly a military training base, symbolises the developing outlook for the city of Kaohsiung and Taiwan – with a mission to connect local and global talent through arts and culture.
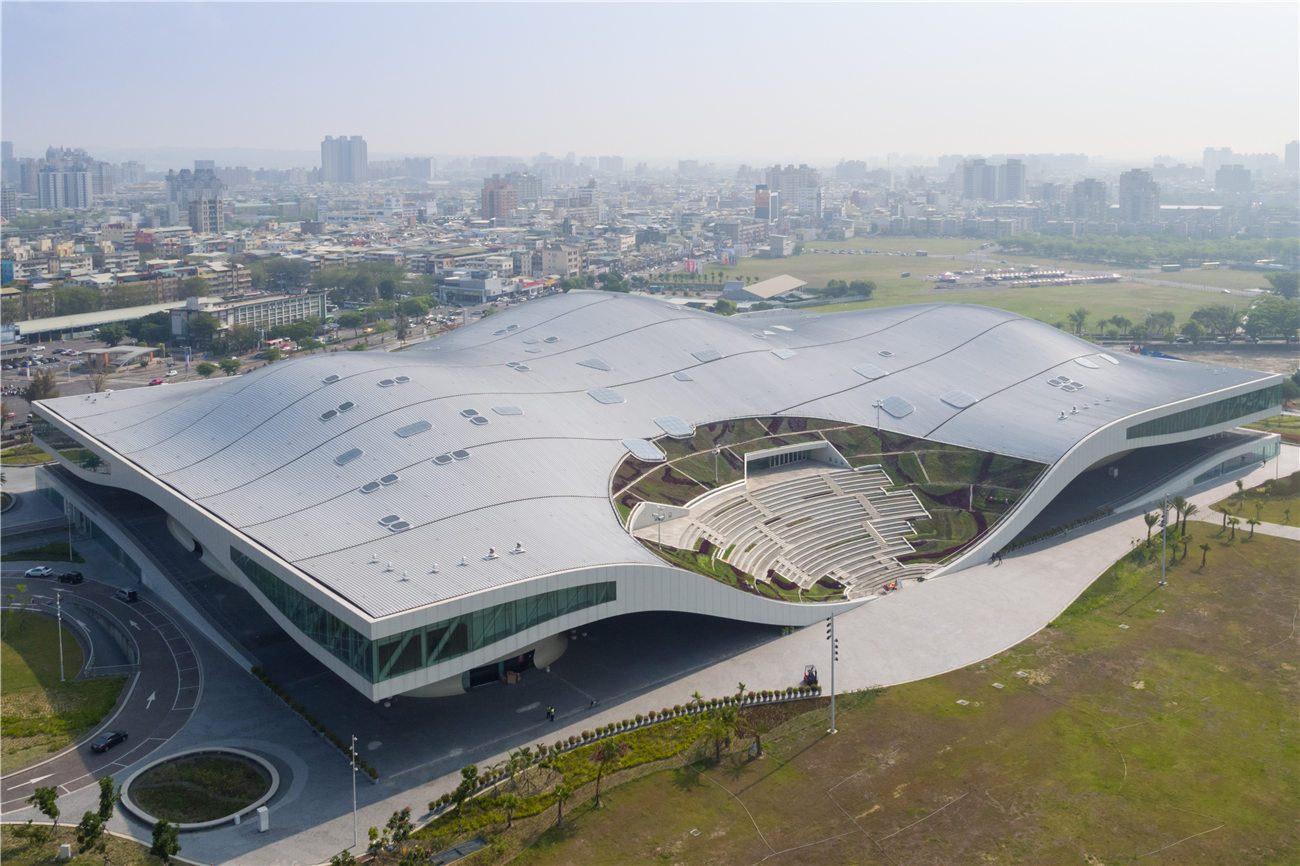
卫武营艺术文化中心由荷兰建筑事务所Mecanoo设计,坐落于高雄市中心470000平方米的的亚热带公园内。建筑占地141000平方米,是世界上最大的单屋顶表演艺术中心,同时也是近年来台湾最重要的文化项目,于2018年10月13日正式开幕。
Designed by Dutch architects Mecanoo, the single sweeping building covers a surface area of 35 acres (141,000 sqm) and is set in the spectacular 116-acre (470,000 sqm) subtropical park in the heart of Kaohsiung, making it the world's largest performing arts centre under one roof as well as Taiwan's most significant cultural investment in a generation.
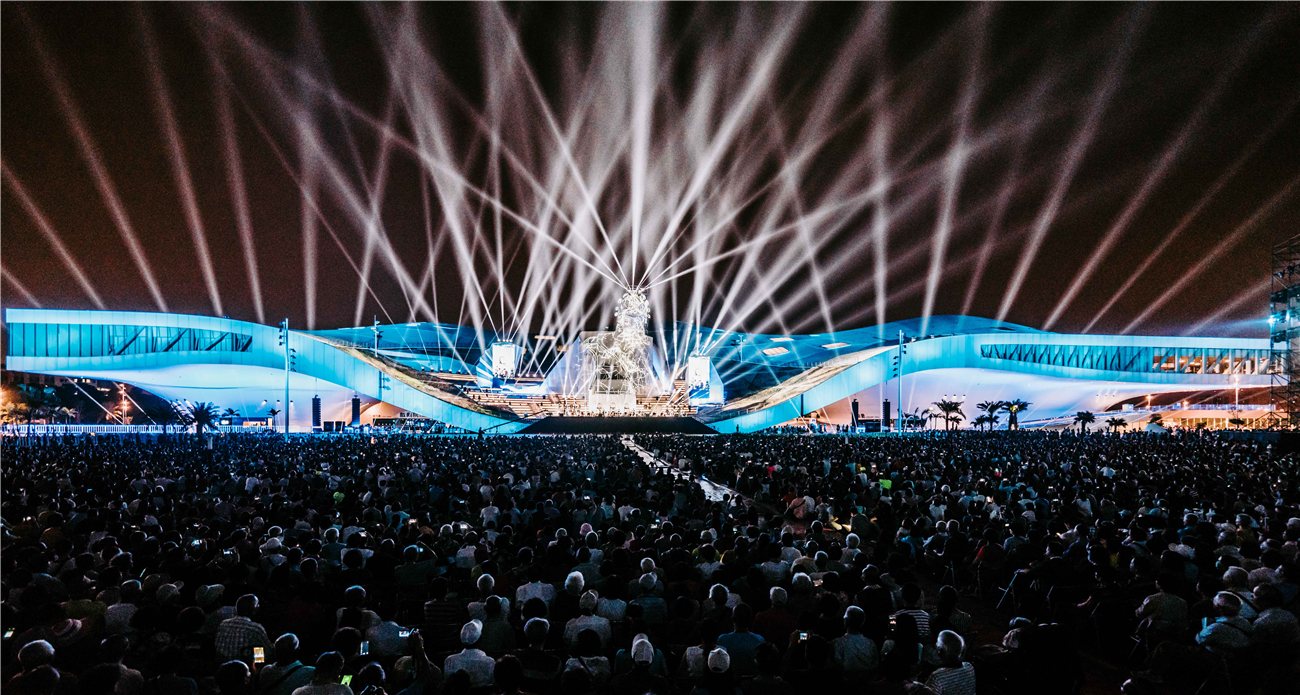
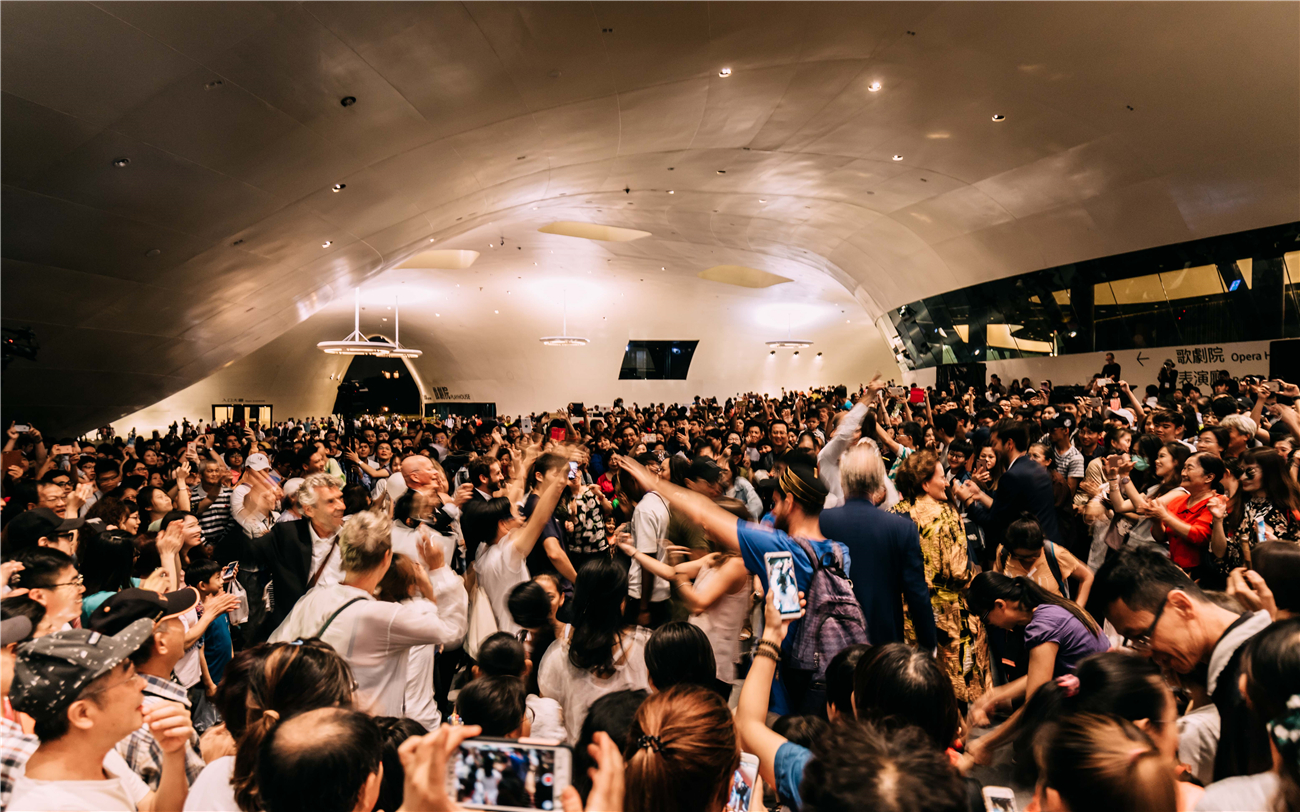
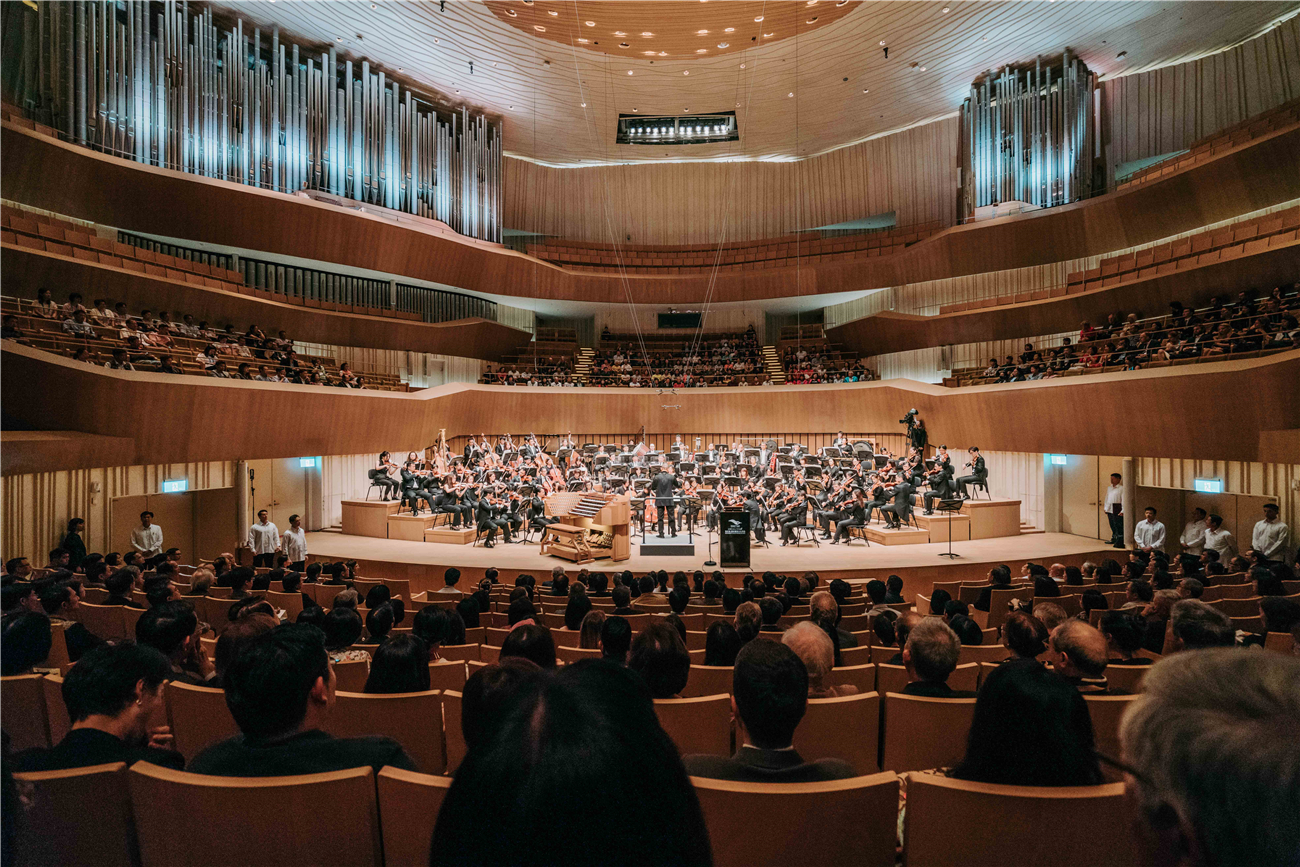
卫武营艺术文化中心设计的关键线索之一是高雄的榕树。独木成林,是榕树的一大特征,同时榕树的树冠舒展而厚实,可遮阳避雨。在高雄,人们每天的日常生活都离不开榕树,人们在树下相遇、交往,这也正是卫武营艺术文化中心将正式的展演(艺术演出)与非正式的日常活动(交往、野餐、即兴表演、太极拳、休憩)结合在一起的灵感来源。
The most important clue lay in the city's trees. The banyan is a very large and striking tropical tree. Each mature specimen can become like three or more connecting trees, as the spreading roots thicken and reach up, either to join the primary trunk or form new trunks. Meanwhile the crown of the banyan is thick and very horizontal, a dense canopy that offers protection from rain and sun. In Kaohsiung, everyday events, encounters and gatherings take place literally beneath the banyan trees. The way the people of Kaohsiung use the park, and its banyan trees, showed us how to connect the formal (in this case the formal performing arts) with the informal (people getting together to talk, picnic, perform, practise Tai Chi, meditate or just relax).

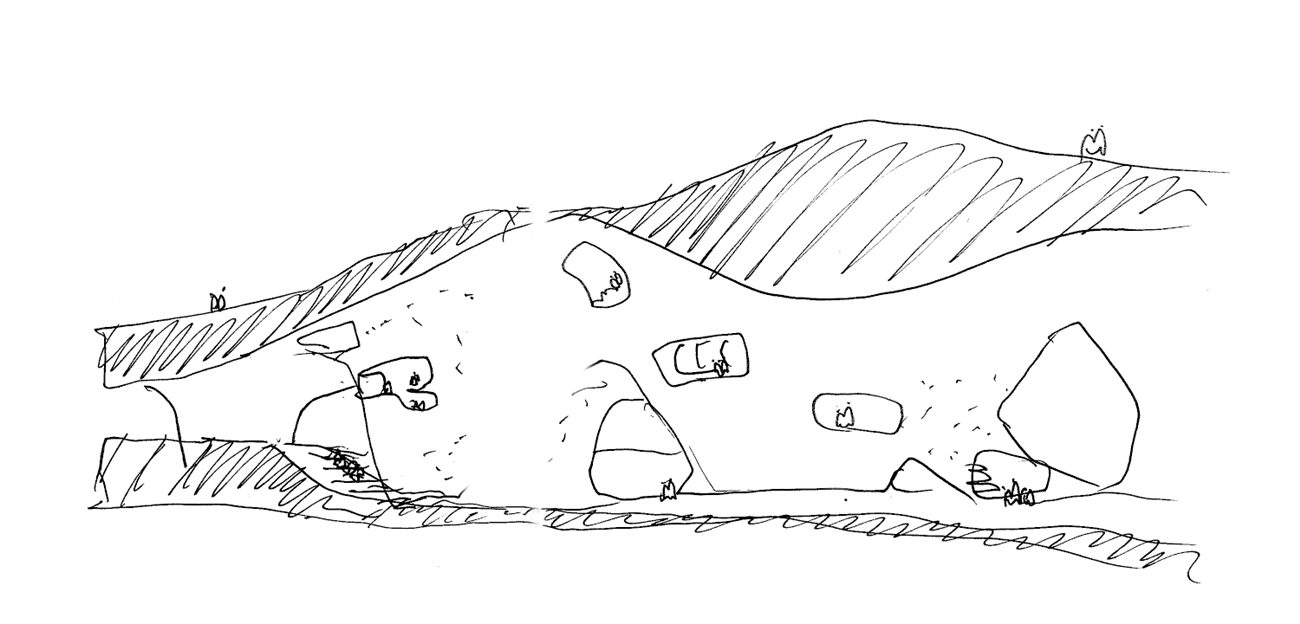
卫武营艺术文化中心位于公园内,为建筑师们模糊内外界限,通过建筑底层与外界的联系,构造一个良好的公共空间创造了条件。这个公共空间——榕树广场,像榕树一样,既是遮阴挡雨之处,又以完全开放的形式聚集着人们,鼓励着即兴表演等非正式的活动在此发生。
We positioned Weiwuying within the park in such a way that we could blur the boundaries between the outside and the inside, and run a superb public space right through the building's ground floor. The plaza works like a banyan tree, gathering and sheltering people while allowing easy movement in and out. With its walkways and informal spaces, it allows people to do all the things they do beneath a banyan tree – even create impromptu performances. The atmosphere there feels exactly right.


艺术文化中心内部有4个展演场所:音乐厅、歌剧院、戏剧院和演奏厅,观众席上方有排练、活动空间、餐厅和画廊等设施;宽阔的窗户与通透的观众等待区将建筑与公园相连,并吸引人走入其中。每一个展演厅都有不同的布局、声学构造和布景,例如:音乐厅的布局有着葡萄园的氛围,演奏厅有着更加亲密的尺度,歌剧院则显得开敞大气。
It houses four state-of-the-art stages – a concert hall, an Lyric house, a playhouse theatre and a recital hall. Above the auditoria are facilities including rehearsal and event spaces, restaurants and a gallery. All the spaces are sheltered under a single wave of a roof. The building has wide windows and sweeping foyers. Closely connected to the park, it draws people in, whether they are attending an event or not. All the auditoria have their own identity, layout, acoustic and ambience. For example, the layout of the concert hall is very organic in a vineyard style. The recital hall is intimate in character; the lyric house grand.

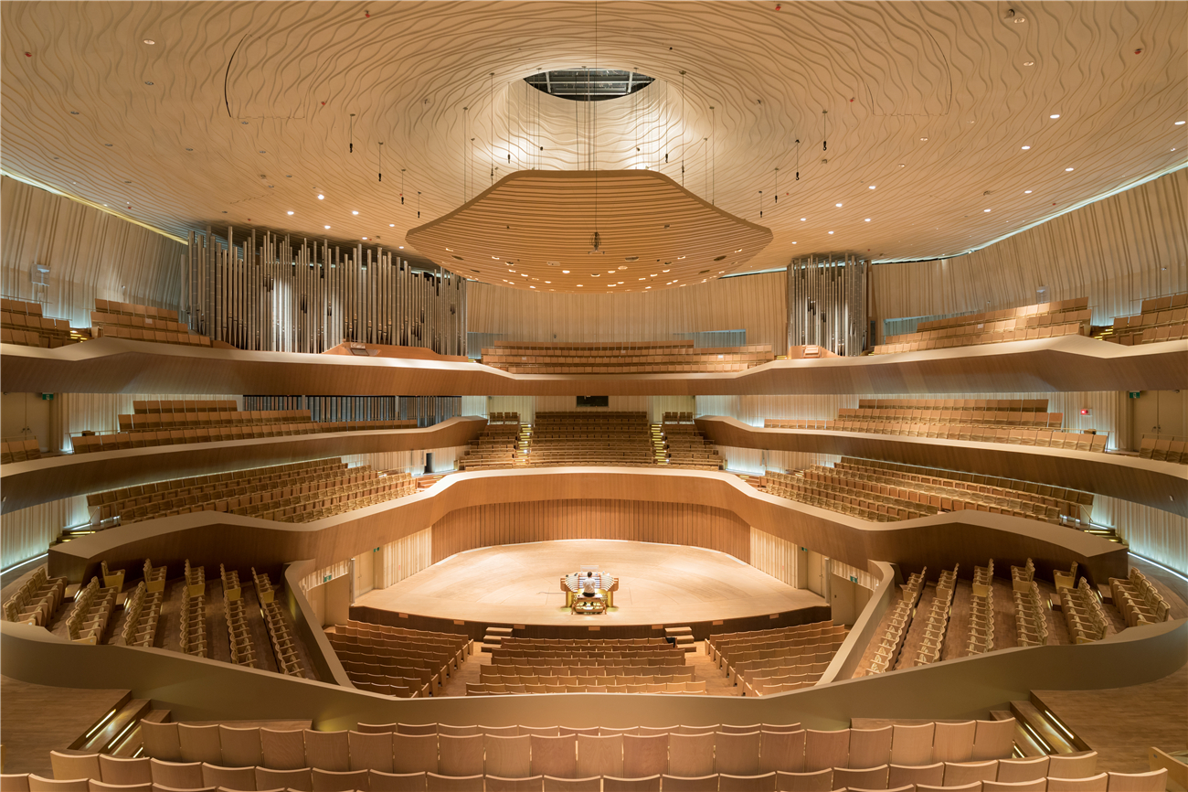
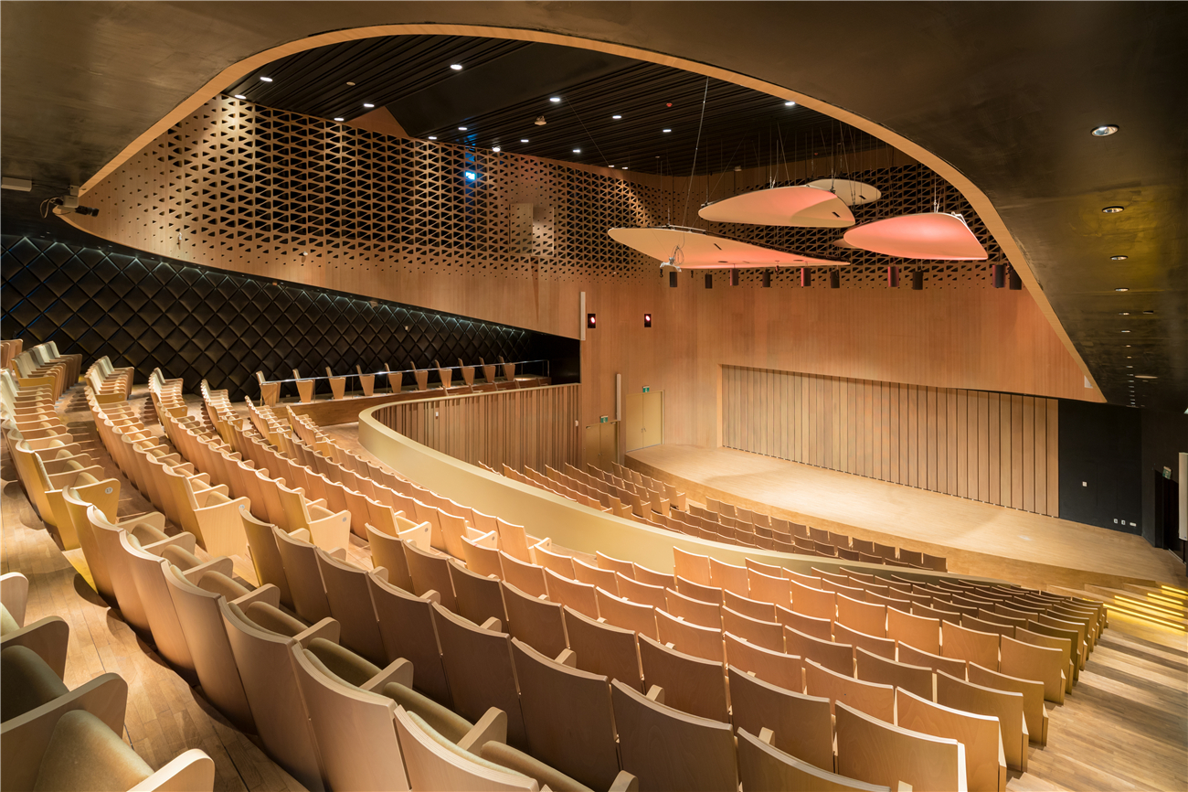
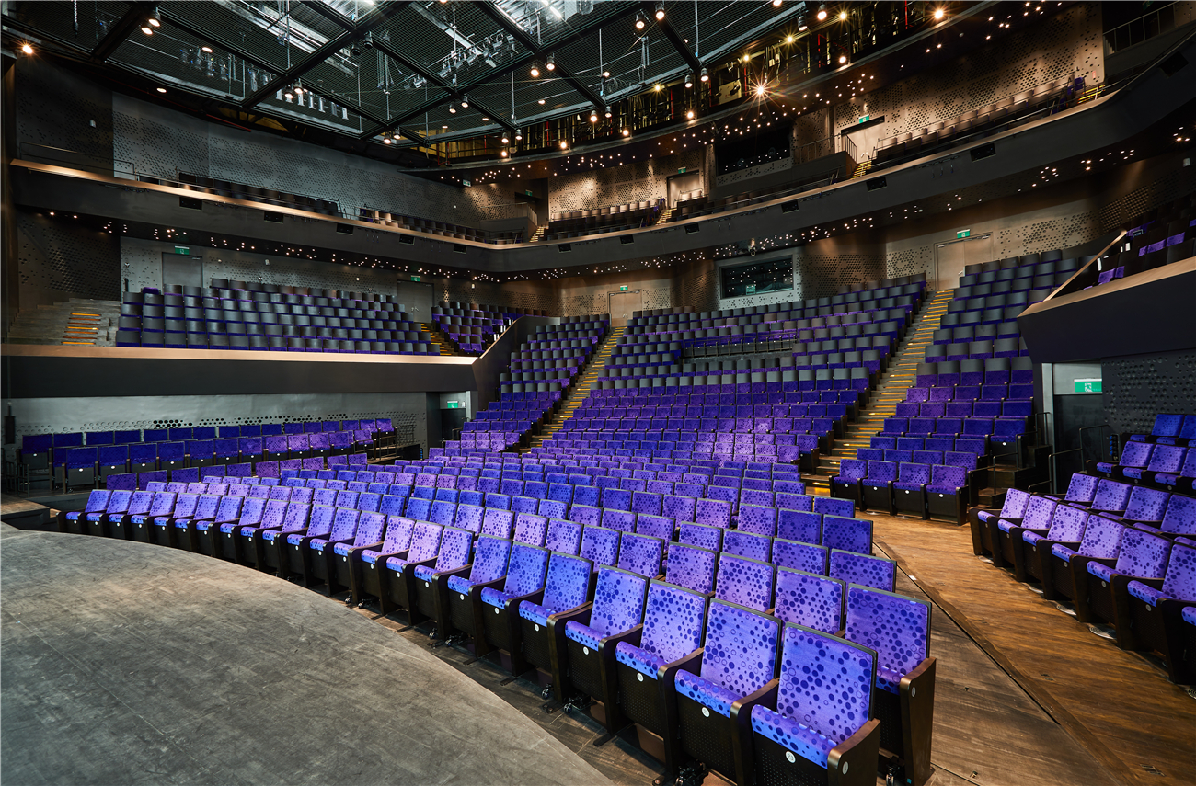
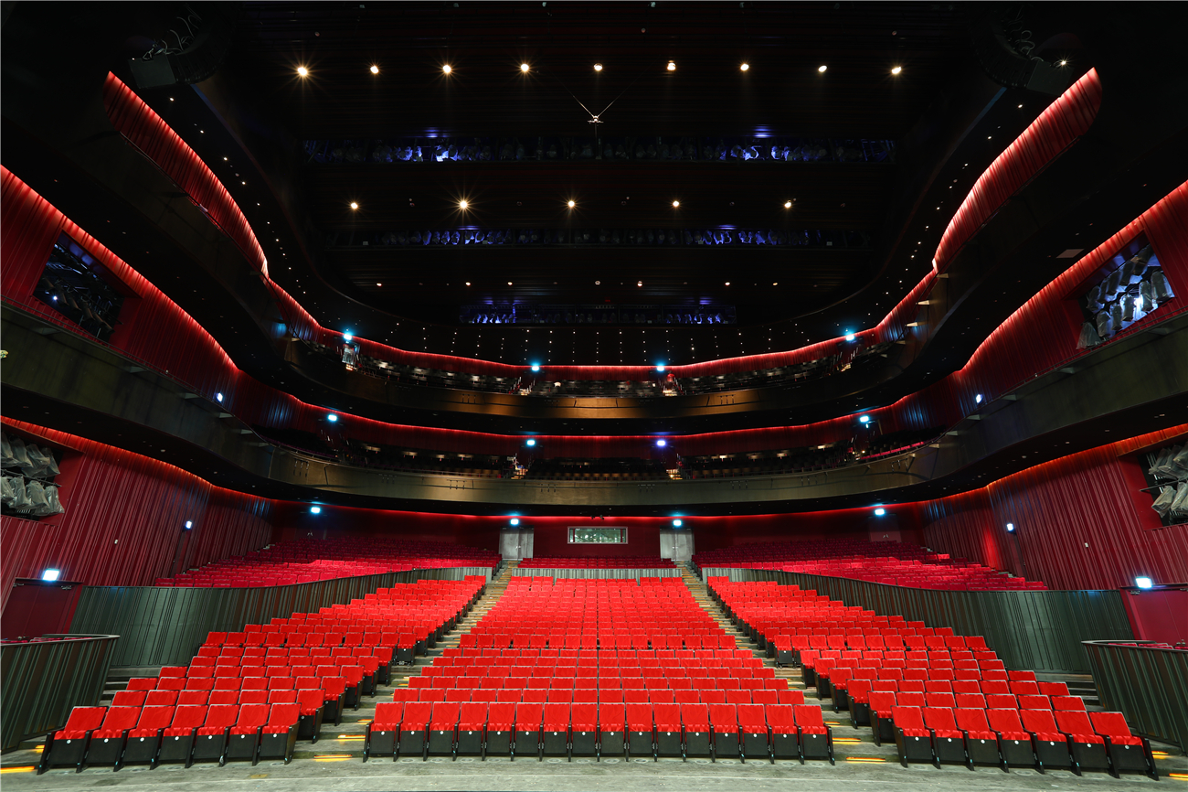
起伏的流线型屋顶延伸至地面,在公园中形成第5个展演场所—— 一个宽敞的室外剧场,提供非正式活动的舞台。包括室外剧场在内,场馆共可容纳观众7000人。
The roof flows and undulates and, where it dips and touches the earth, it forms a fifth venue – a generous outdoor amphitheatre, with the park providing its informal stage. Including the outdoor theatre, the venues together seat over 7,000 people.
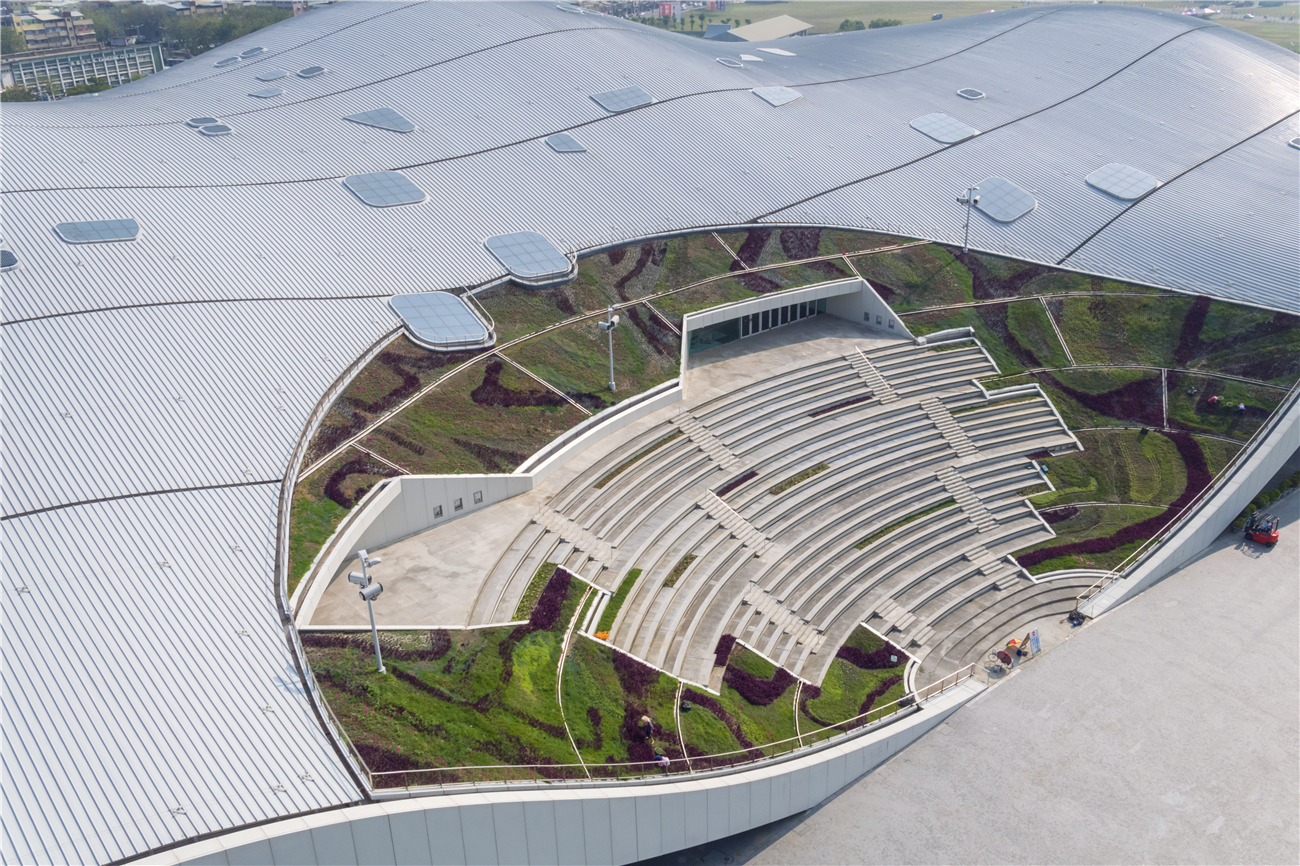
材料的选择对于此次设计来说是巨大的挑战。一方面由于榕树广场的全开放性质,空气湿度接近100%,另一方面又要适合曲线的结构形式,瓷砖、灰泥等材料都无法满足这样的条件。最终在当地船厂的帮助下,建筑师与荷兰工程师一起提出了解决方案——运用造船过程中使用的预制钢板来建造整个建筑。除了满足湿度和造型的要求外,钢板还具有良好的抗震性能,在地震时允许建筑发生位移。此外,建筑师并没有追求表面完全光滑的效果,而是希望保留钢板之间的接缝,在室内,这些接缝可用于悬挂灯具与旗帜。
Identifying the right materials and construction method was a challenge, and took considerable research. Because it is open, with no artificial climate control, the Banyan Plaza is subject to almost 100 percent humidity. Moreover, an important part of its drama and character is its curves. We tested various options and found, for example, that neither tiles nor stucco were suitable in such a humid climate. Eventually we had the idea of asking the local shipyards to help us. Together with Dutch engineers, Kaohsiung's shipbuilders came up with the solution – to construct the building, inside and out, using prefabricated steel plates, like a ship. Of course, steel is an excellent material for use in earthquake zones, and the plates allow the building to move when there are tremors.We did not want the facets to look too smooth, and we specified that the curves on the building should flow while still showing the joins between the plates. In fact, on the interior of the building, the joins provide opportunities for fitting lights, and hanging flags and banners.
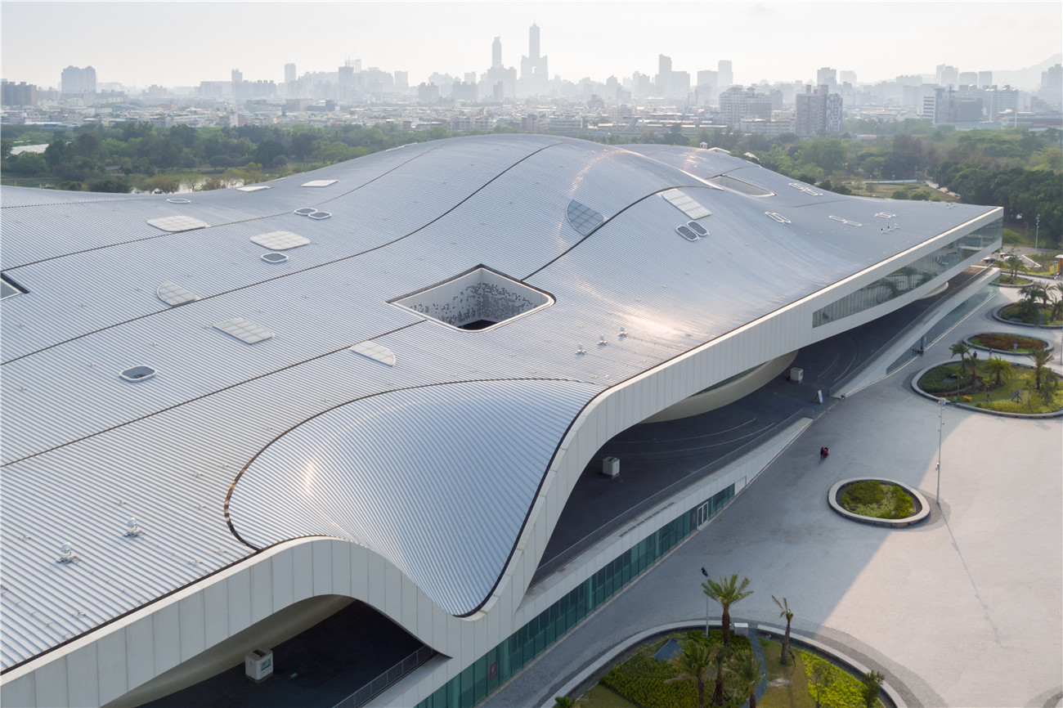
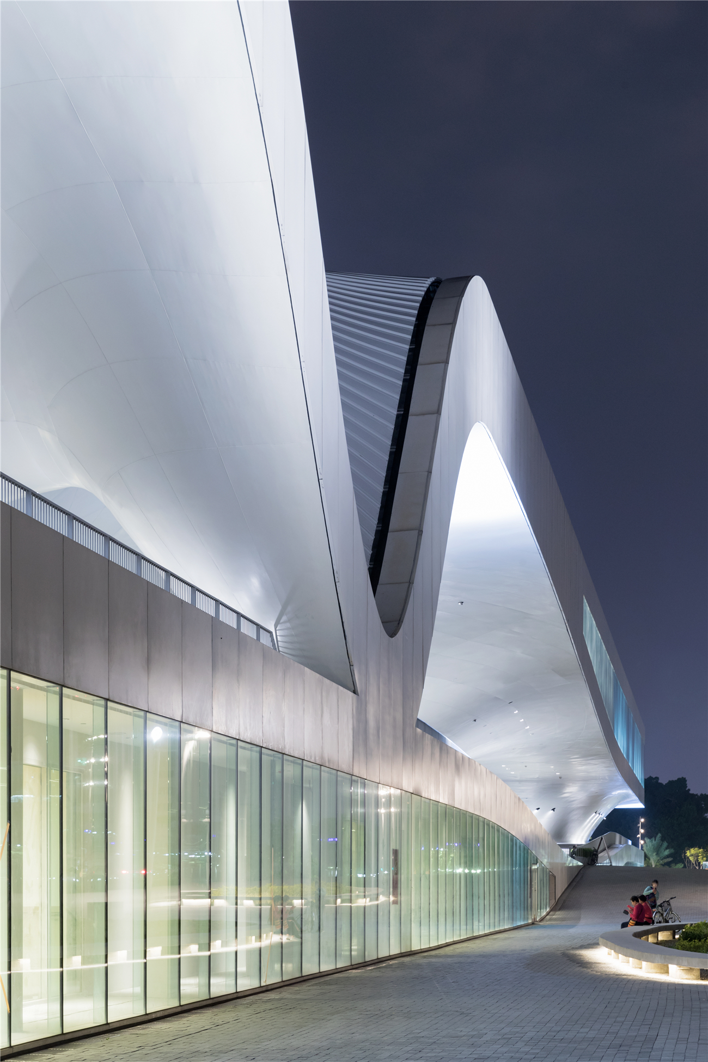


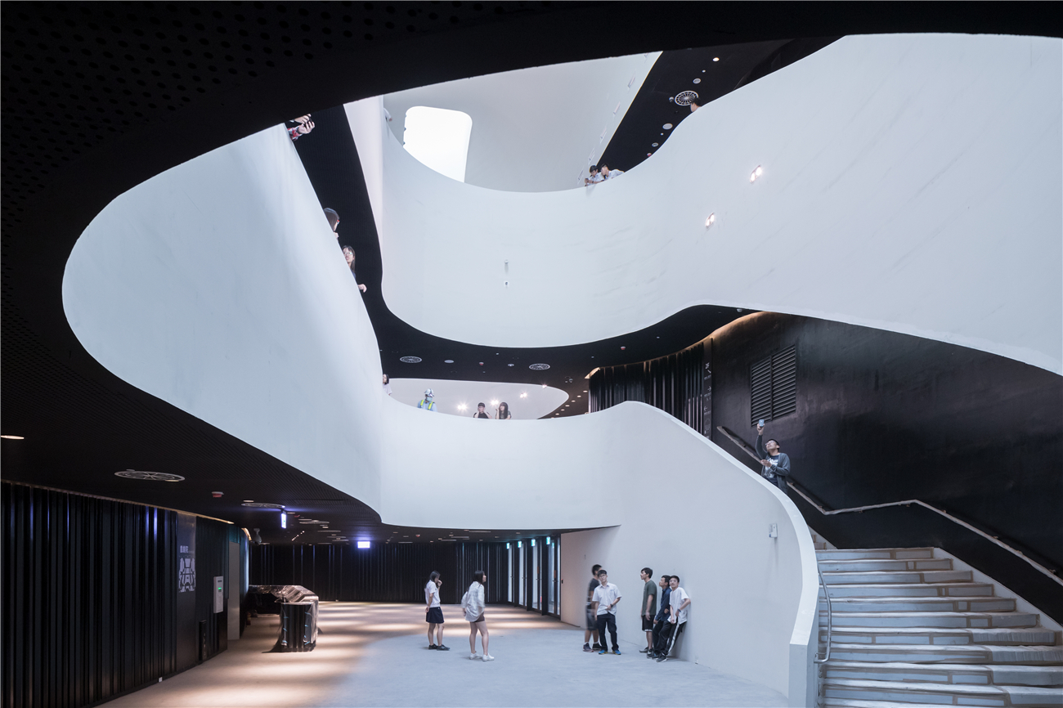
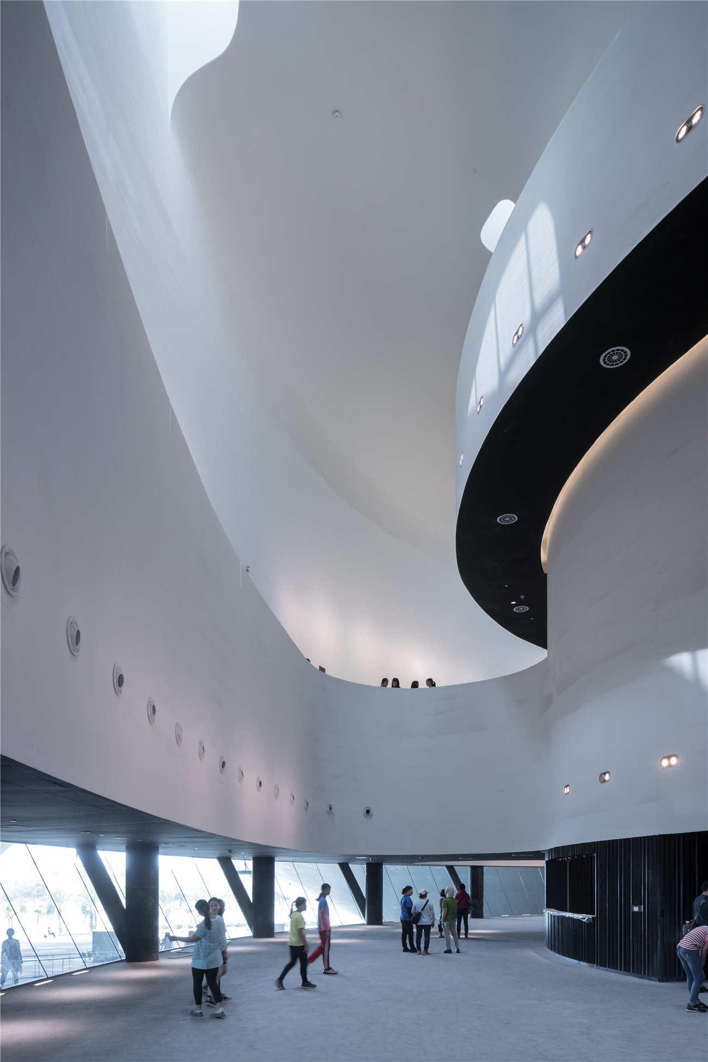
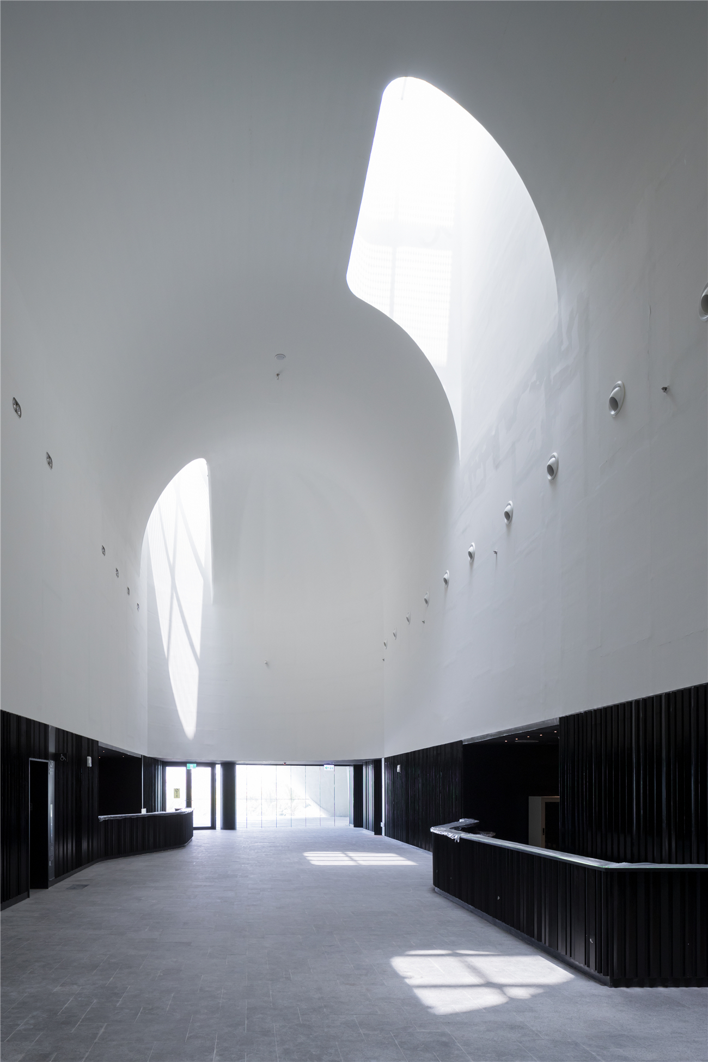
由于榕树广场的设计经过仔细推敲,使得无论天气多么炎热潮湿,都能将海风引入建筑,给人带来凉爽舒适的体验。每个观演场所都设有空调,当观众走进等待区时会感到温度升高,但是当继续走入榕树广场时,轻柔的海风能使人们逐渐适应室外炎热的环境。
The overall feeling in the building is very comfortable, however hot and humid the weather. Because of the position of the Banyan Plaza, and the way we created it, we were able to catch the wind from the ocean.The auditoria provide air conditioning, essential for all modern performing arts spaces. However, as you come out into the foyers, the temperature rises a little and then, when you emerge fully into the Banyan Plaza, you are greeted by the soft, warm air from the sea that wafts through the space. It is an extraordinarily pleasant way of re-adjusting gently to the tropical heat of the park outside.
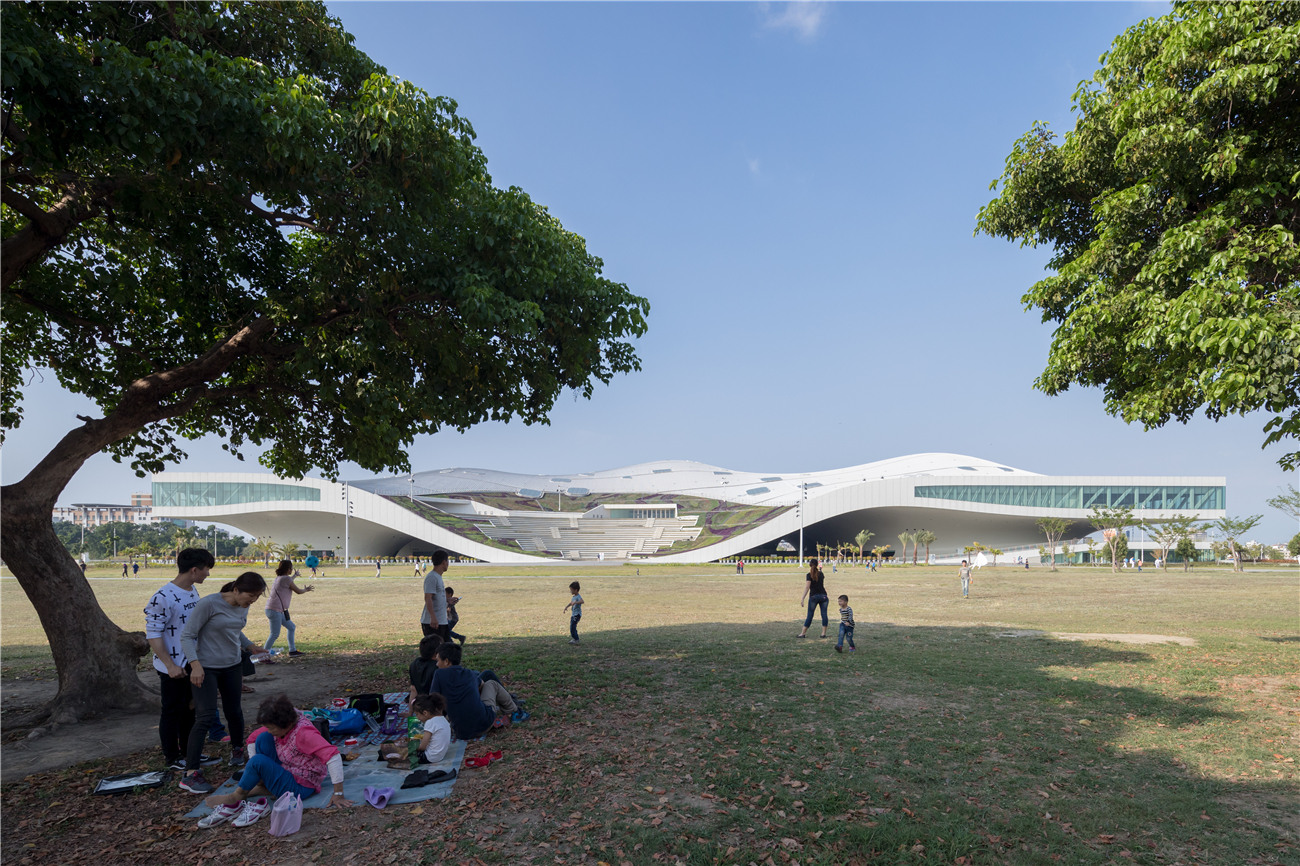
日间自然光线通过屋顶及墙壁上的开窗进入室内,而每当下午六点太阳下山,城市绚烂的灯光就星星点点亮起。榕树广场也设有色彩丰富且有趣的灯光系统,其中最引人注目的是布满广场的一系列吊灯。
Daylight comes into the building through openings in the roof and walls. But Kaohsiung is a city that dresses up for the evening and as soon as the sun disappears at 6pm, the lights come on, with a wonderful array of colour and pattern. In the Banyan Plaza, we have installed an artificial lighting system that allows many different ways of playing with colour and light; and the most exciting element of our lighting system is a succession of spectacular chandeliers, whose lighting states are completely flexible. They run all the way through the plaza.
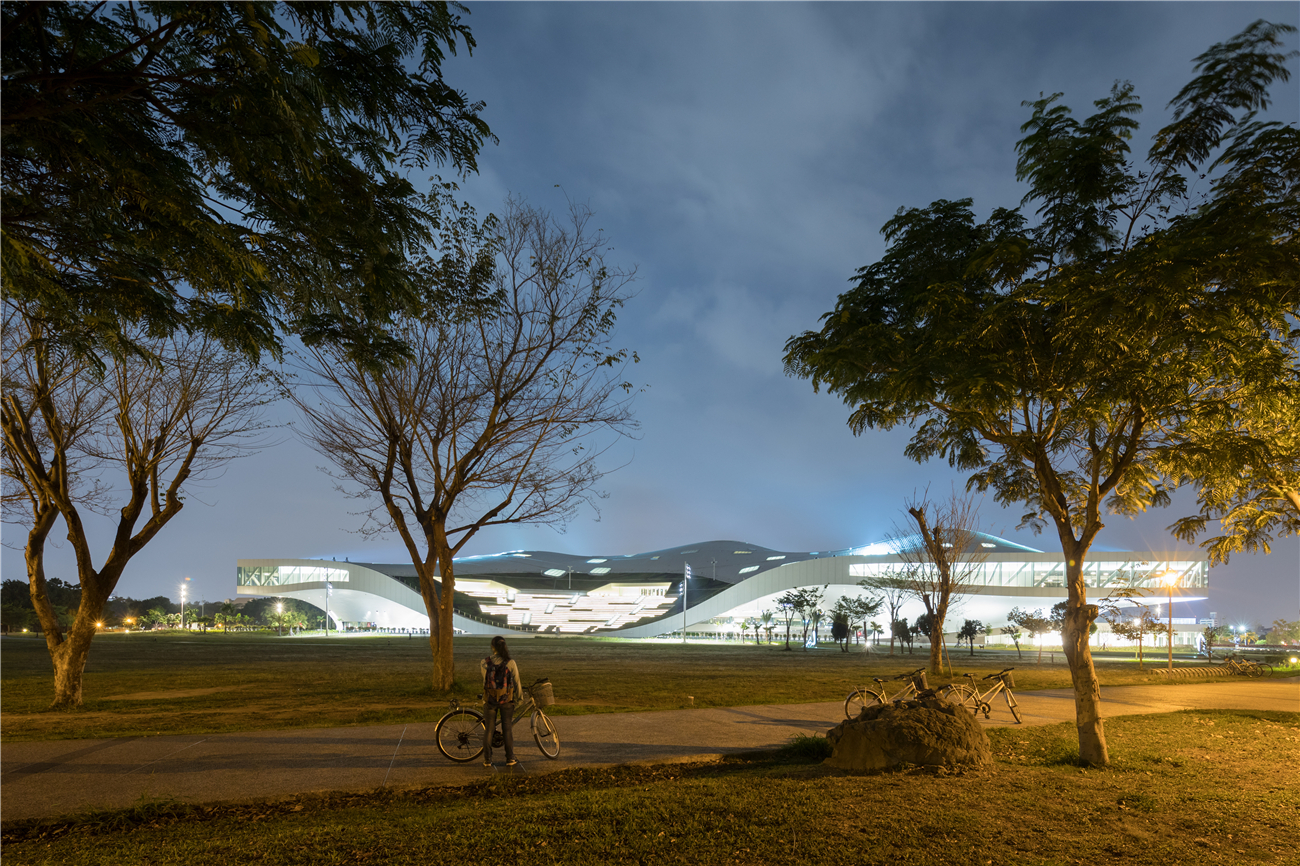
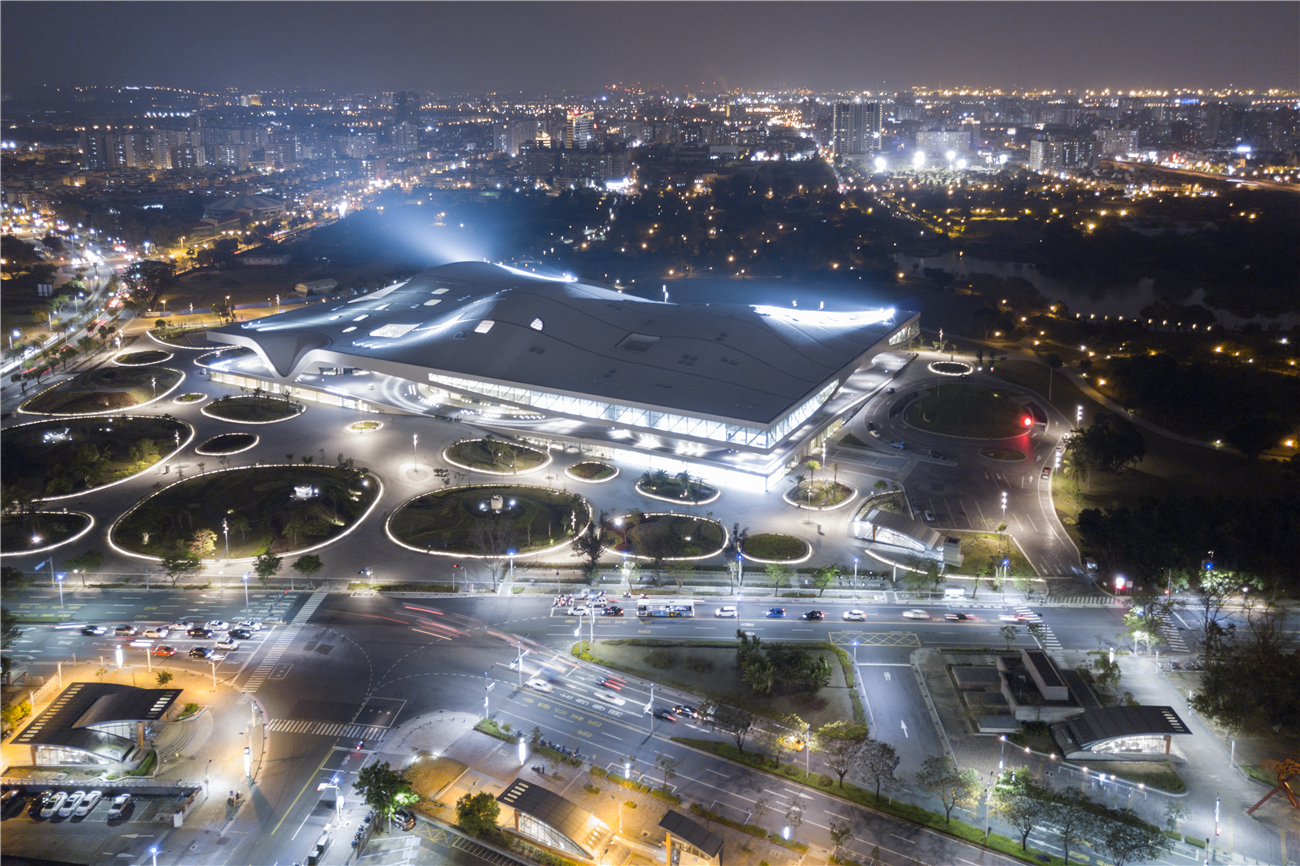
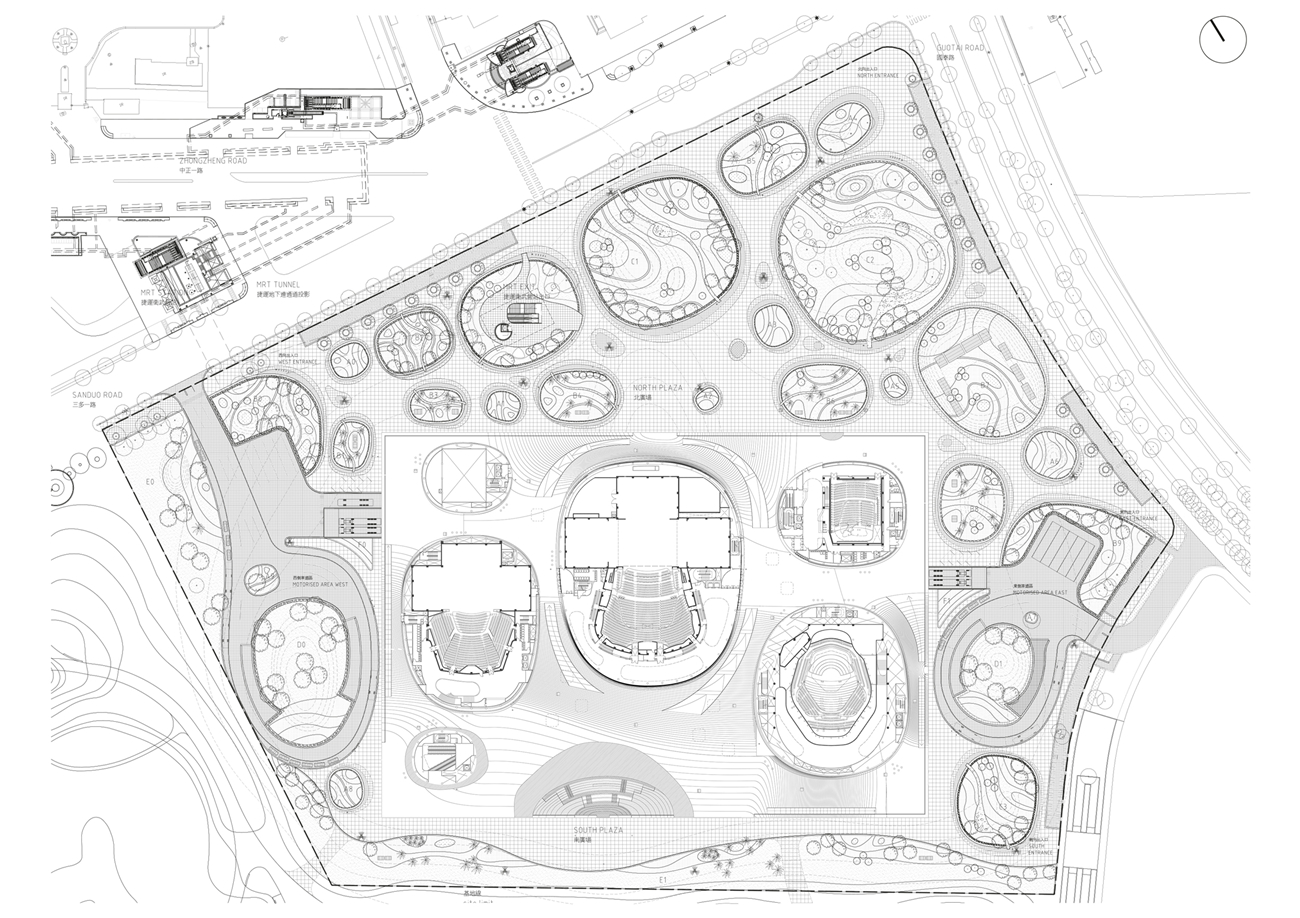
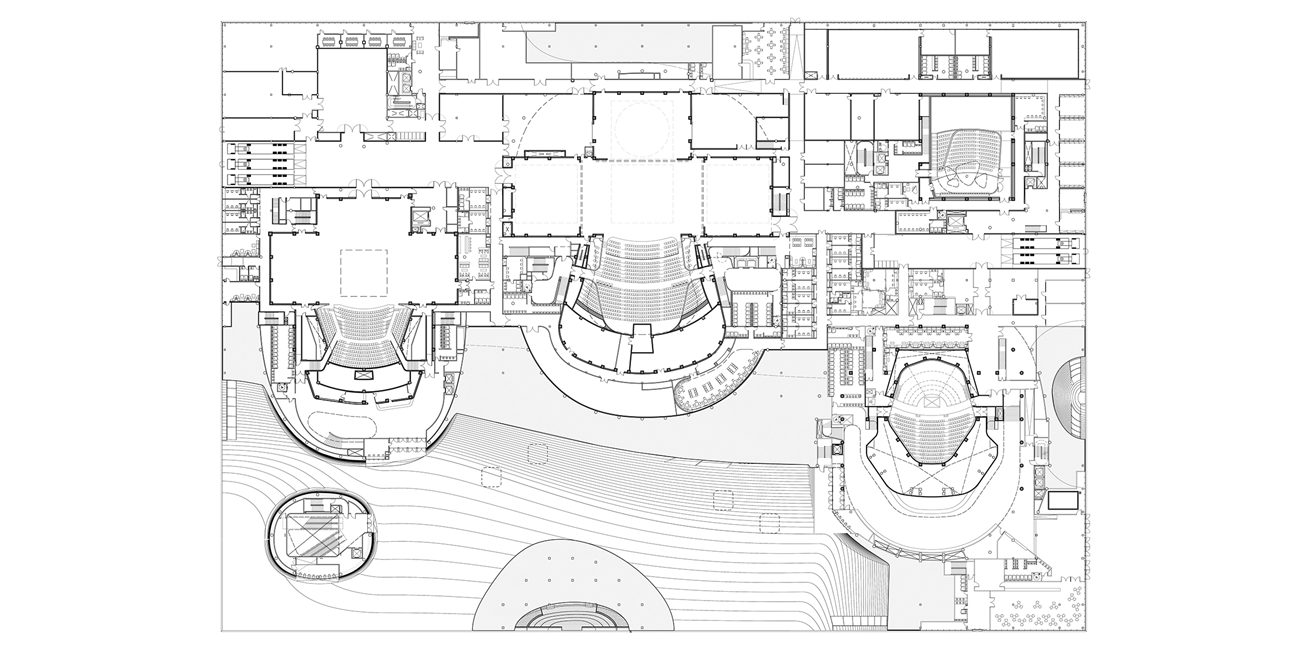
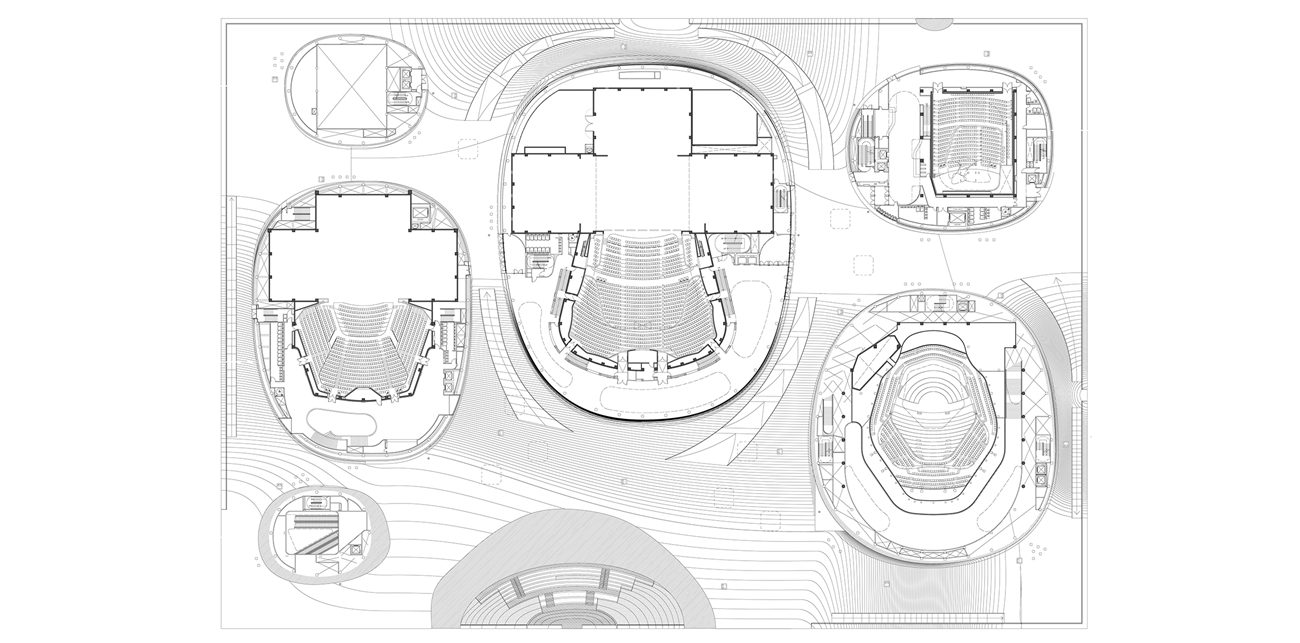


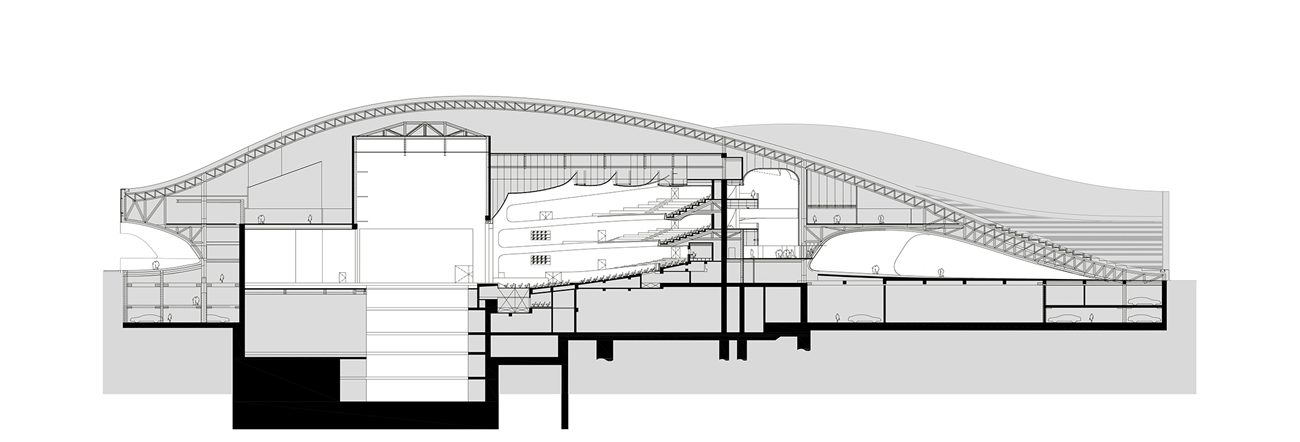

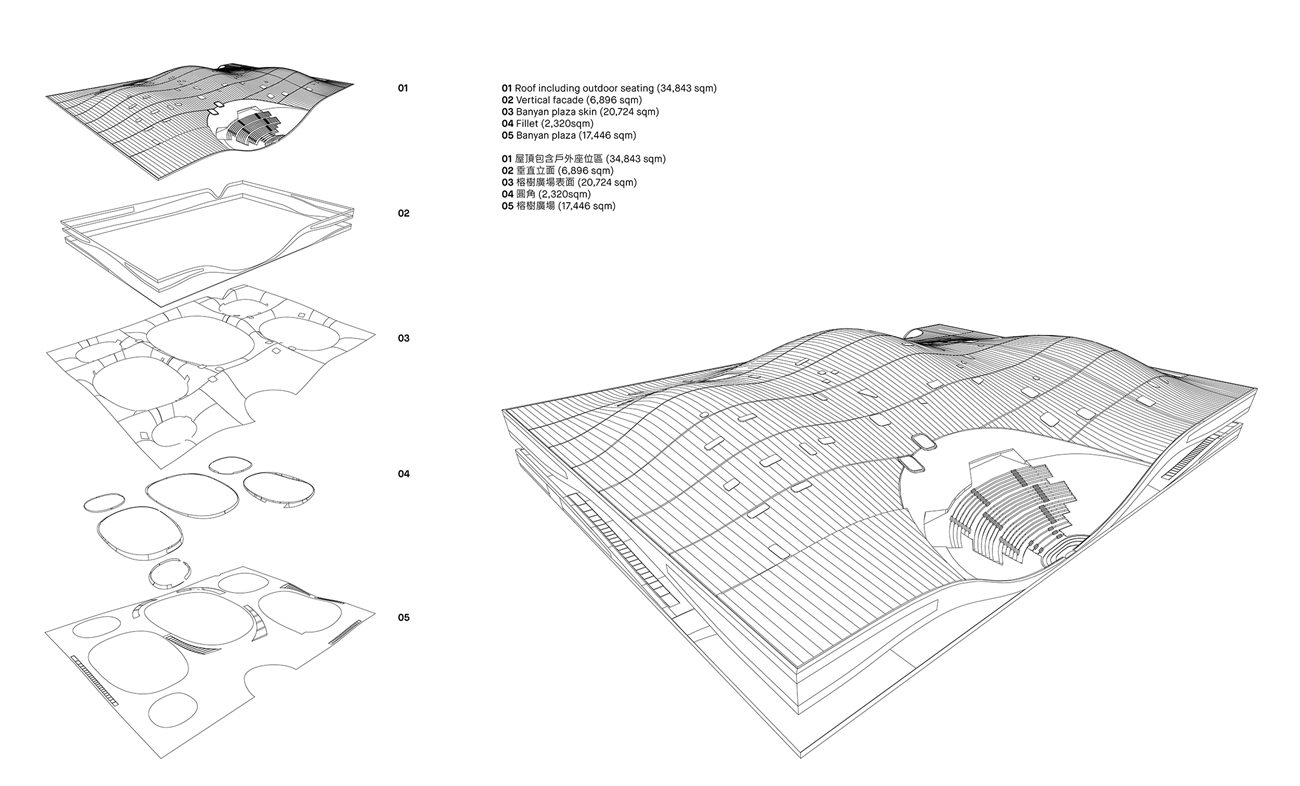
完整项目信息
项目名称:卫武营艺术文化中心
项目地点:台湾,高雄
建筑面积:141,000平方米
项目详细内容:
总座位数5861个,其中音乐厅1981个,歌剧院2236个,戏剧院1210个,演奏厅434个;公共图书馆800平方米;舞蹈与音乐排练厅;2个会议厅;7公顷景观
设计周期:2007年—2011年
建造周期:2010年—2018年
客户:行政院文化建设委员会
建筑设计团队:Mecanoo architecten, Delft
当地建筑团队:Archasia Design Group
结构工程:Supertech, Taipei
机械工程:Yuan Tai, Taipei
电力工程:Heng Kai, Taipei
声学顾问:Xu-Acoustique, Paris
剧院系统:Waagner-Biro, Vienna
剧院顾问:Theateradvies, Amsterdam; Yi Tai, Taipei
灯光顾问:CMA lighting, Taipei
防火安全顾问:Ju Jiang, Taipei
风琴顾问:Olivier Latry, Paris
屋顶及立面顾问:CWI, Taipei
3D顾问:Lead Dao, Taipei
交通顾问:Su International, Taipei
承包方:Chien Kuo Construction Co., Taipei
钢表皮:Centraal Staal, Groningen; Ching Fu, Kaohsiung
风琴建造:Klais, Bonn
摄影:Iwan Baan
版权声明:本文由Mecanoo授权发布,欢迎转发,禁止以有方编辑版本转载。
投稿邮箱:media@archiposition.com
上一篇:谢英俊:房屋工业化新思维 | 有方讲座39场实录
下一篇:现代空间里的老牌楼:浙江丽水办公总部设计 / 寻常设计林经锐