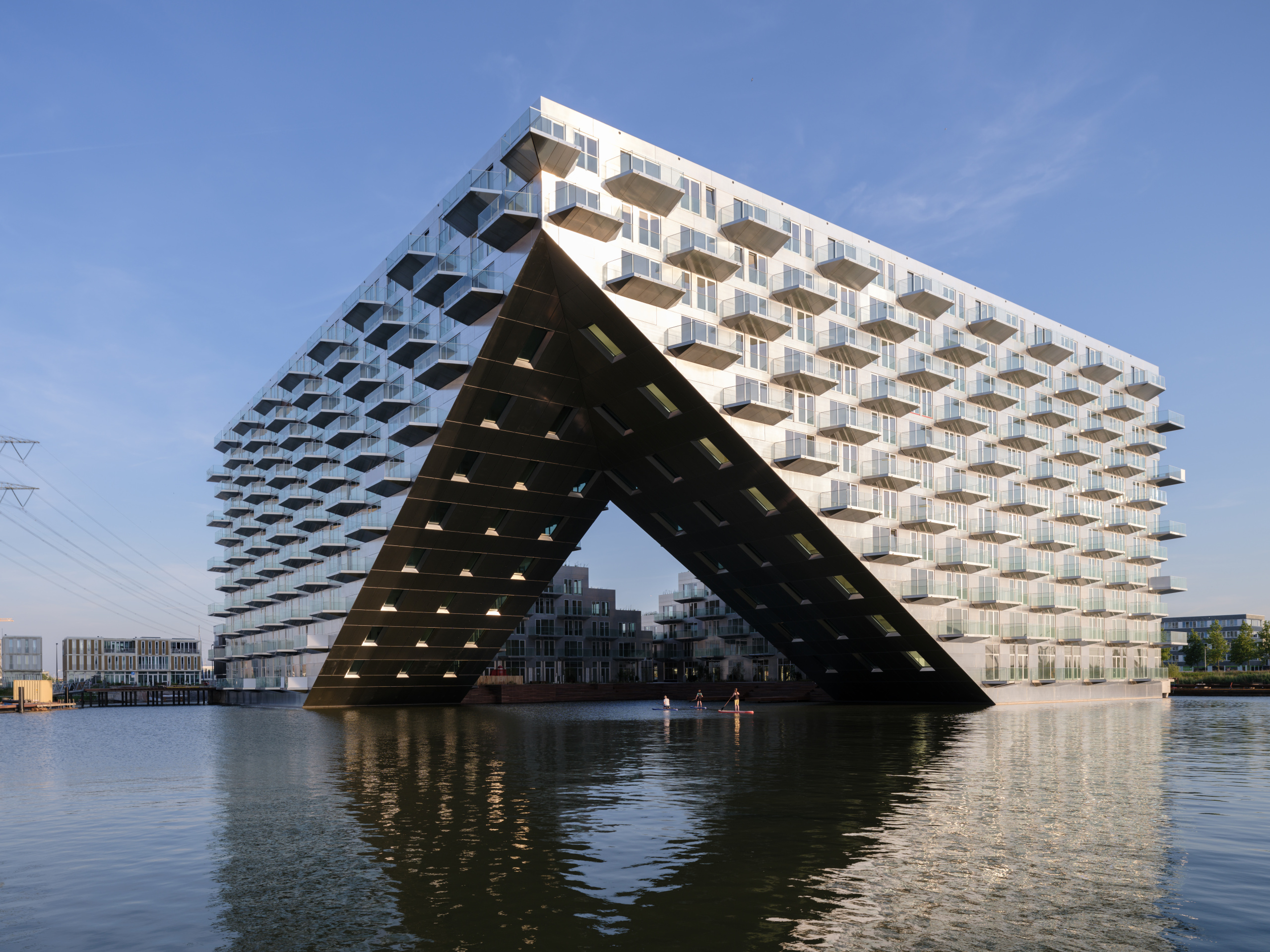
设计单位 BIG建筑事务所
合作单位 Barcode Architects
项目地点 荷兰阿姆斯特丹
建成时间 2022年
基地面积 46000平方米
复杂的环境,塑造出Sluishuis的独特的建筑形态。这座全新的住宅楼位于阿姆斯特丹密集城市与广袤景观的交界地带,紧邻大型基础设施和小型城市住宅区。
Located between the dense city and the vast landscapes on the edge of Amsterdam, the new Sluishuis is shaped by its complex surroundings at once close to large infrastructure and to small-scale urban settlements.
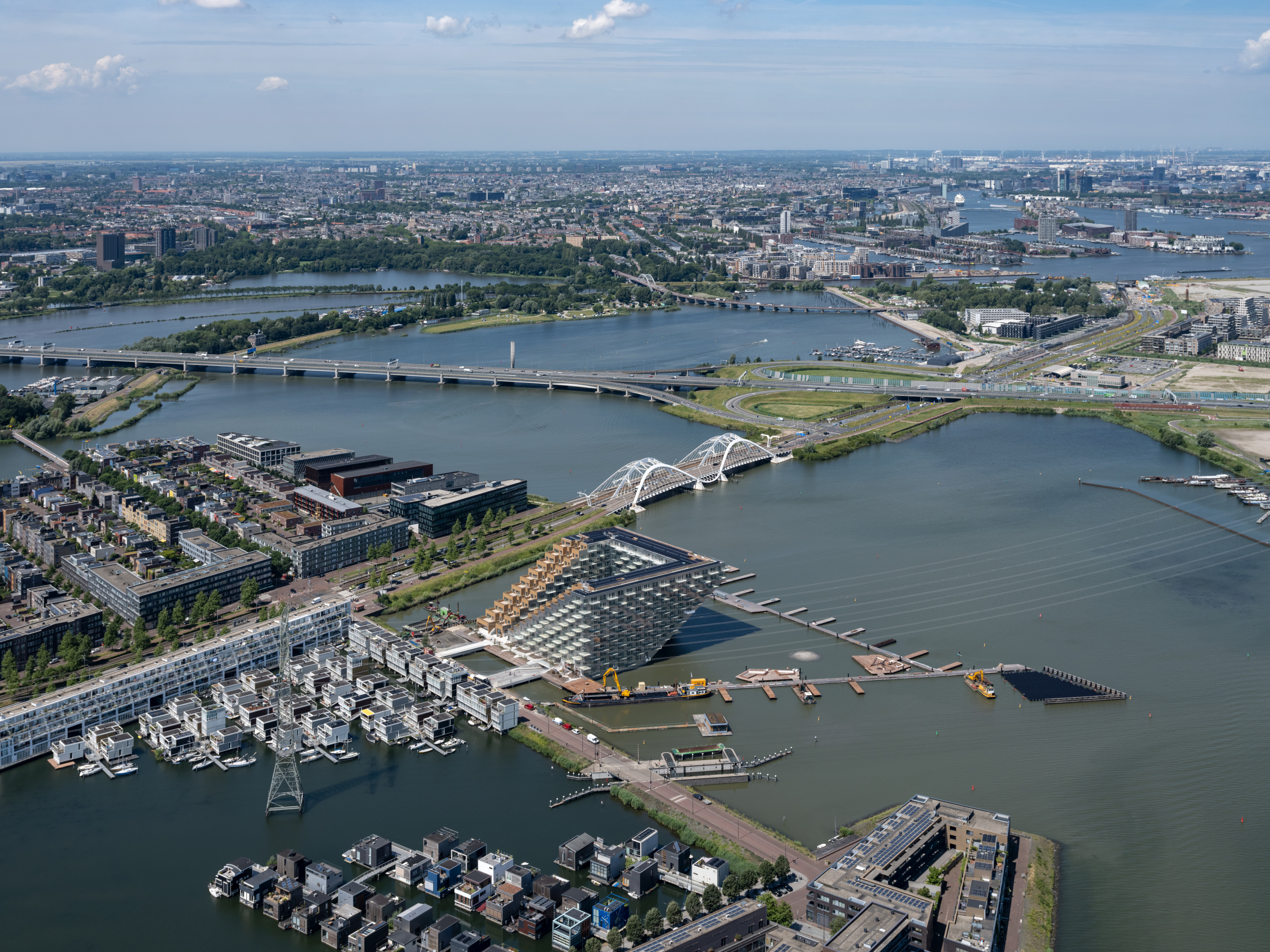
这栋带有古典气息的庭院式建筑,通过两种措施,激发出别样的活力:它完全吸纳了水上生活的理念;从不同视角望去,建筑的外观也各不相同。朝向水面的一侧体量被抬起,形成一个巨大的开口,将IJ湖的湖水引入庭院,也将日照和景观一同带入公寓内部。朝向临近城区的一侧,则打造了层叠的景观露台,创造了一个从城市景观到小型自然景观的流畅过渡。
The classical courtyard building is revitalized by two transformations; it fully embraces the idea of living on the water and appears different from every vantage point. Toward the water the block is lifted up, forming a large opening that brings water from the IJ Lake into the courtyard and brings daylight and views to the complex’s inner apartments. Toward the neighboring urban district the block steps down like a cascade of landscaped terraces, creating a natural transition from cityscape to smallerscale, natural surroundings.
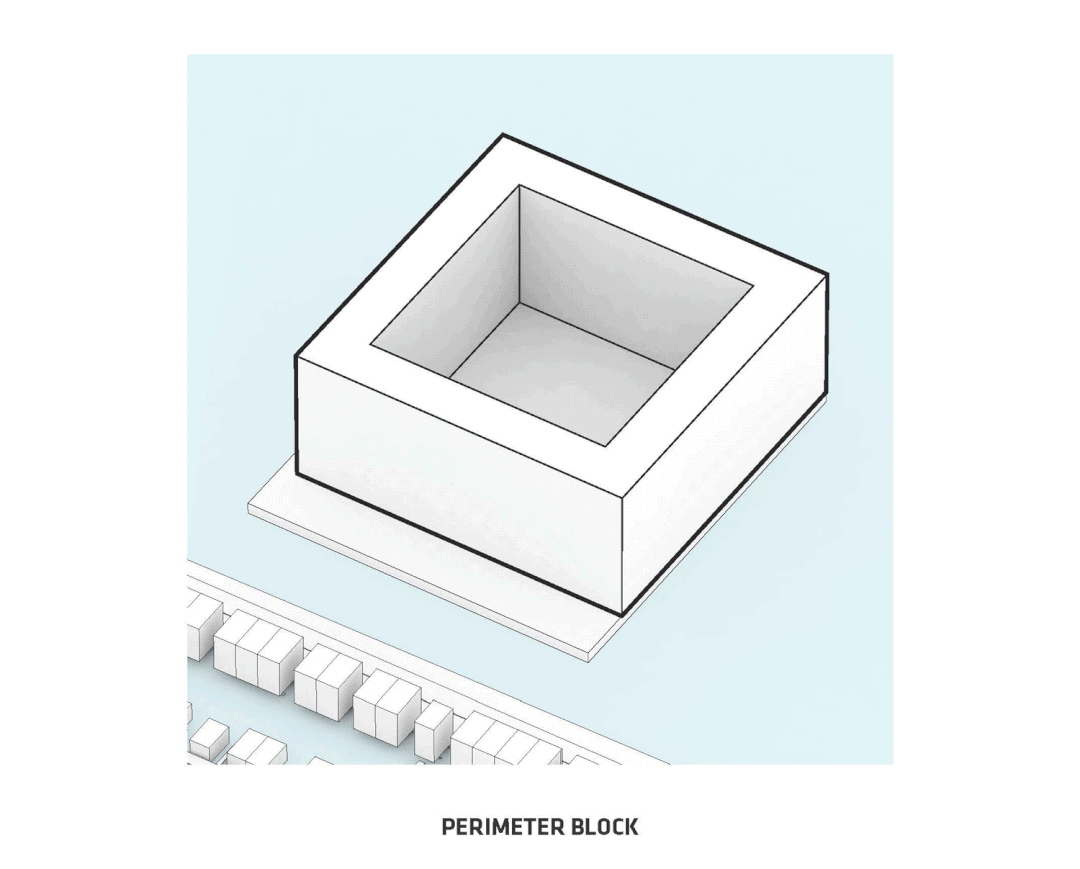
事务所创始人Bjarke Ingels表示:“在阿姆斯特丹的市中心里,Sluishuis被设想为漂浮于IJ湖中的一个都市街区,配备了城市生活中所需的各种设施。面向城市,这一庭院建筑呈跪姿,邀请游客爬上屋面,去享受无垠的湖光景致;面向湖水,建筑从河边升起,打开一道巨大的闸门,允许船只驶入并停靠在建筑内的码头。”
“Our Sluishuis is conceived as a city block of downtown Amsterdam floating in the IJ Lake, complete with all aspects of city life. Towards the city, the courtyard building kneels down to invite visitors to climb its roof and enjoy the panoramic view of the new neighborhoods on the IJ. Toward the water, the building rises from the river, opening a gigantic gate for ships to enter and dock in the port/yard. A building inside the port, with a port inside the building.” Bjarke Ingels, Founding Partner, BIG.


一条内部设置了公共功能的长廊环绕建筑而过,一直延伸至水中,形成了一条由船屋、帆船学校和漂浮花园组成的群岛空间。一条公共走道也顺着梯田状的露台向上爬去,直至建筑顶端,形成了一条俯瞰IJ湖的观景平台。这条通道不仅为游客和住户提供了一个赏景的目的地,还将住宅单元相互连接,形成一个独特的三维街区。
A promenade with public programs winds around the building and continues into the water, forming an archipelago of islands with houseboats, a sailing school, and floating gardens. A public passage climbs the cascading terraces of the building, serving as a small rooftop street that eventually loops onto the very top of the building to create a viewing platform over the IJ Lake. The passage will not only create adestination for visitors and neighbors, but will connect the residential units to each other and create a unique three-dimensional community between the residents of the building.
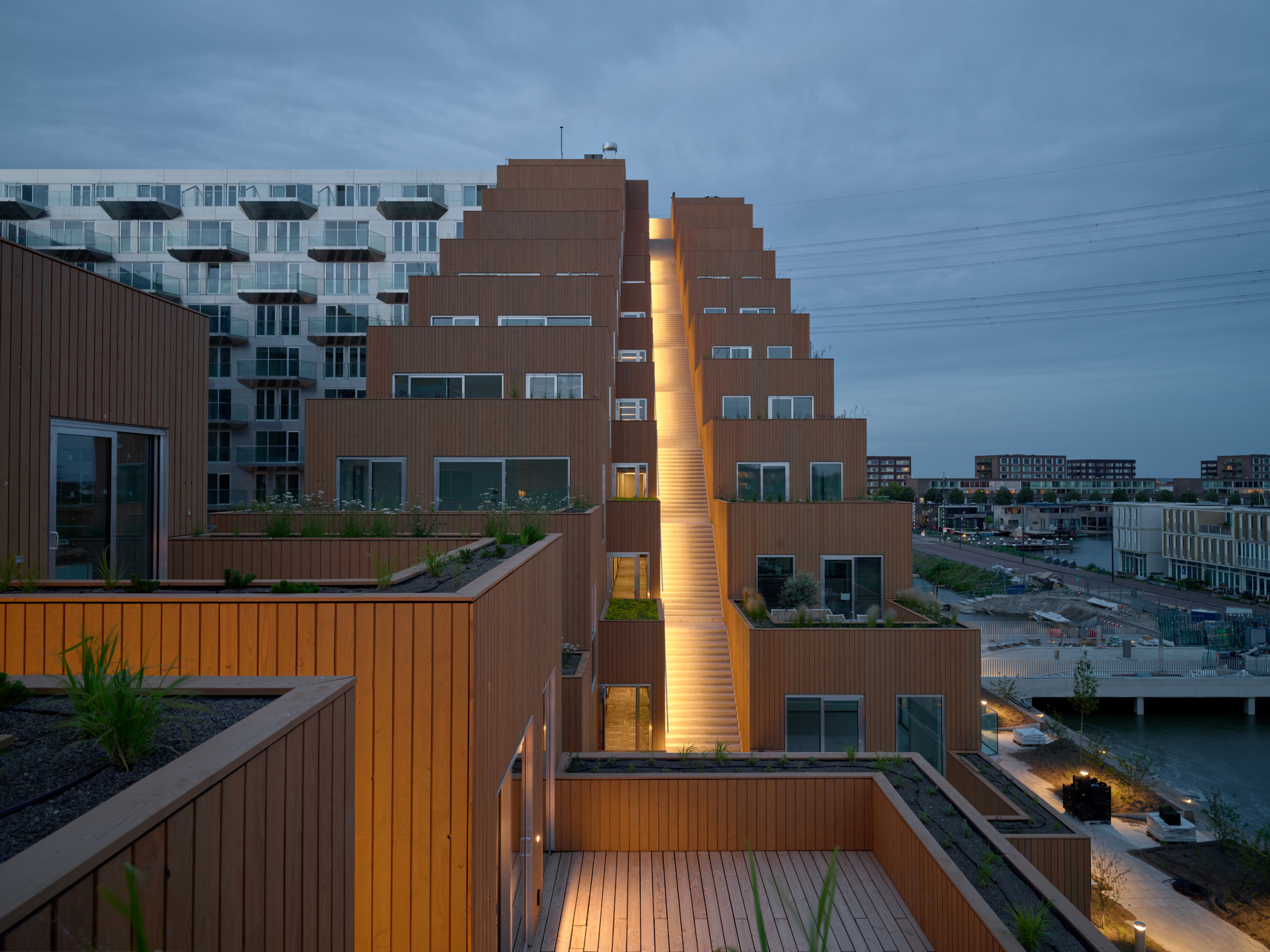
事务所合伙人Andreas Klok Pedersen表示,阿姆斯特丹闻名于世界的城市环境,正是源于水与城市间的融合。全新的Sluishuis住宅脱胎于同样的基因,将湖水与周边街区整合起来,扩大了IJ湖周边城市生活方式的新可能。
“The world famous urban environment of Amsterdam was created by the fusion of water and city. The new Sluishuis is born of the same DNA, merging water and perimeter block and expanding the possibilities for urban lifeforms around the IJ.” Andreas Klok Pedersen, Partner, BIG.

建筑的轮廓随着人们在建筑周边的移动而不断变化。有时像船头,映衬出下方的水景;有时又呈现为一个垂直的绿色社区,邀请游客参与其中;最后,它是一个真正的城市街区,有着通行的功能与城市的活力,被住户及阿姆斯特丹全城所共享。
The silhouette of Sluishuis will change as one moves around the building. At one vantage point it appears as the bow of a ship that reflects the water below; at another a vertical green community that invites visitors to engage directly with it; and finally as a true urban block with street access and city liveliness that is to be enjoyed by residents, neighbors, and the rest of Amsterdam.
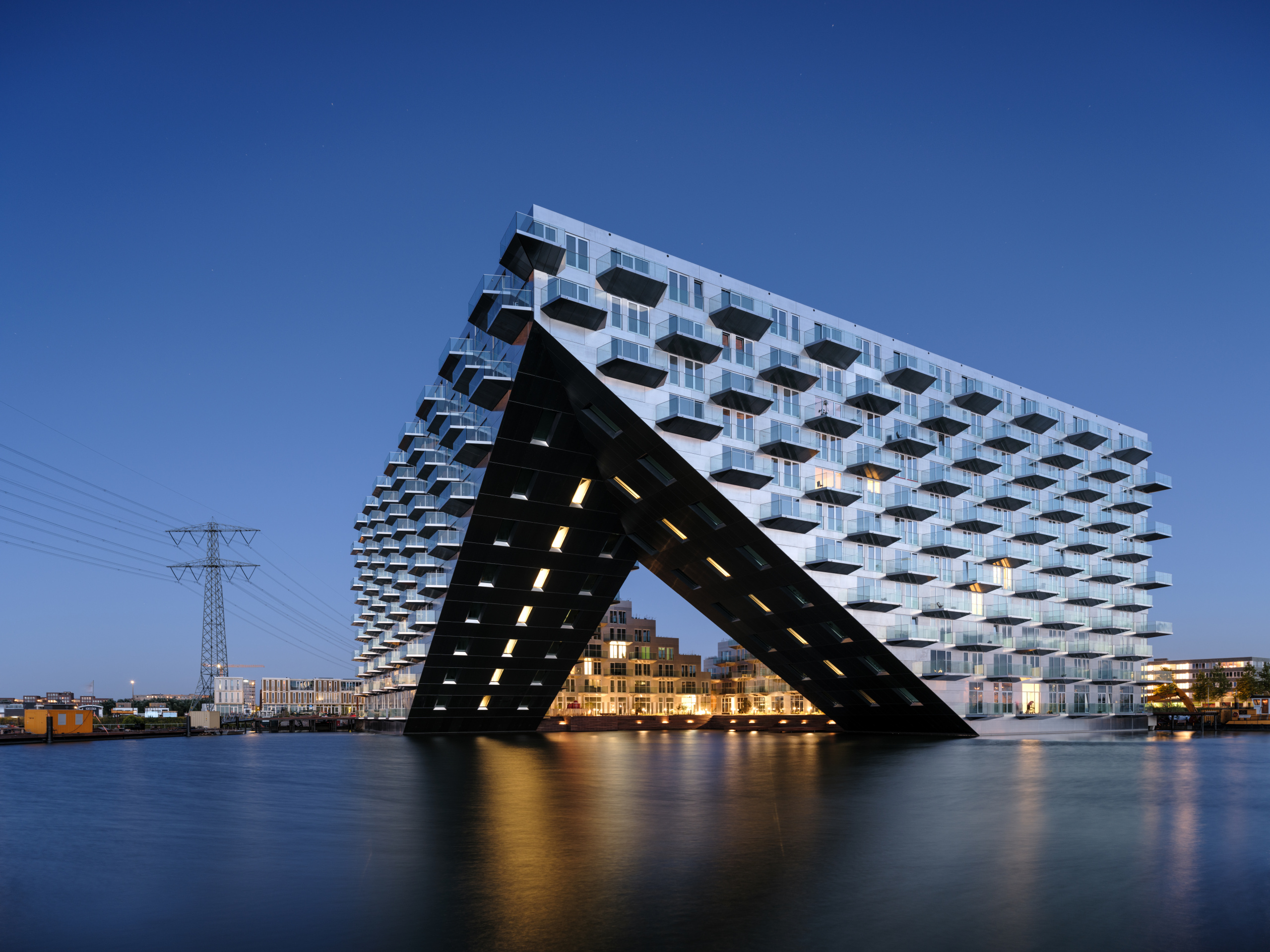
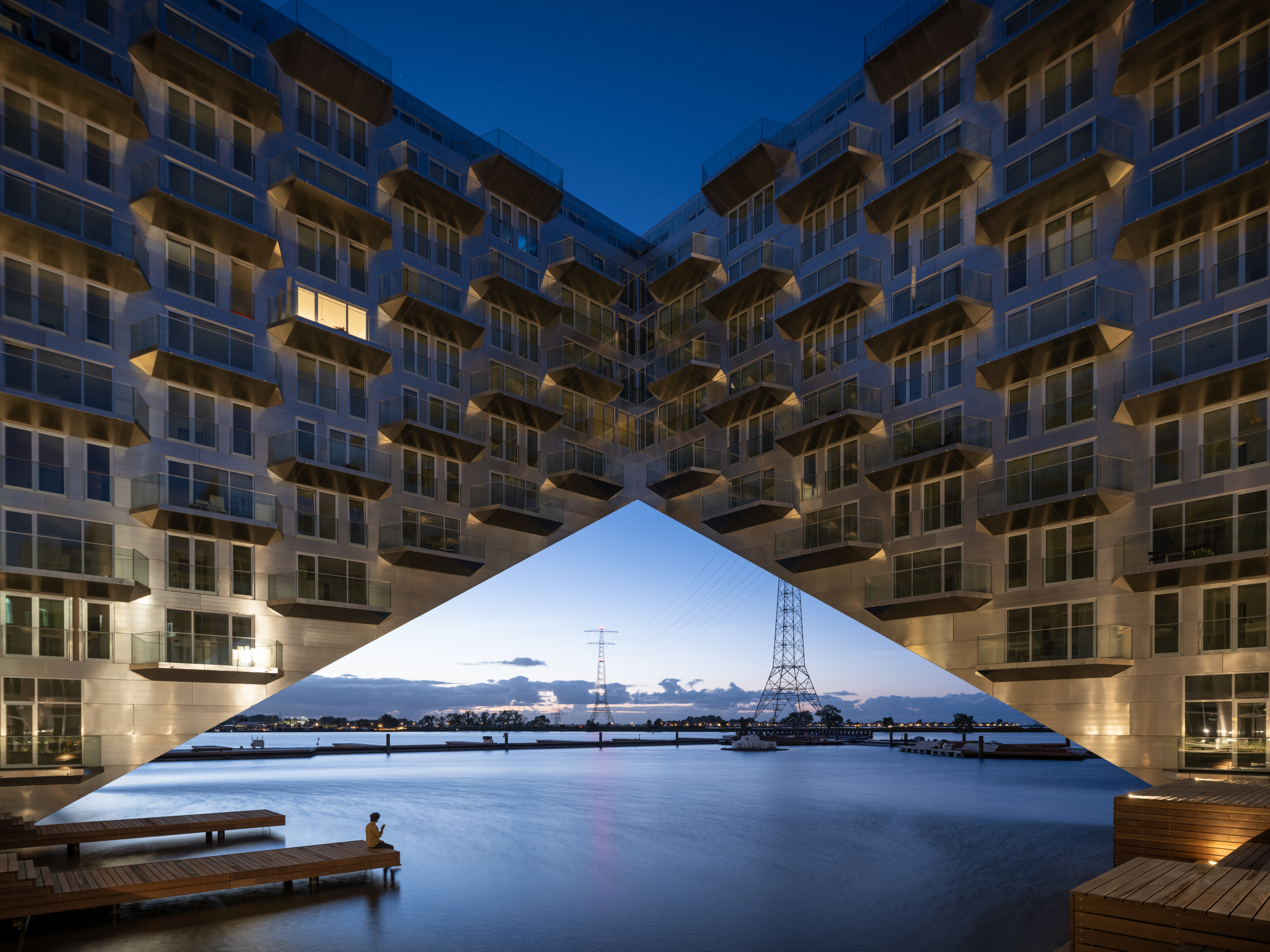
设计图纸 ▽
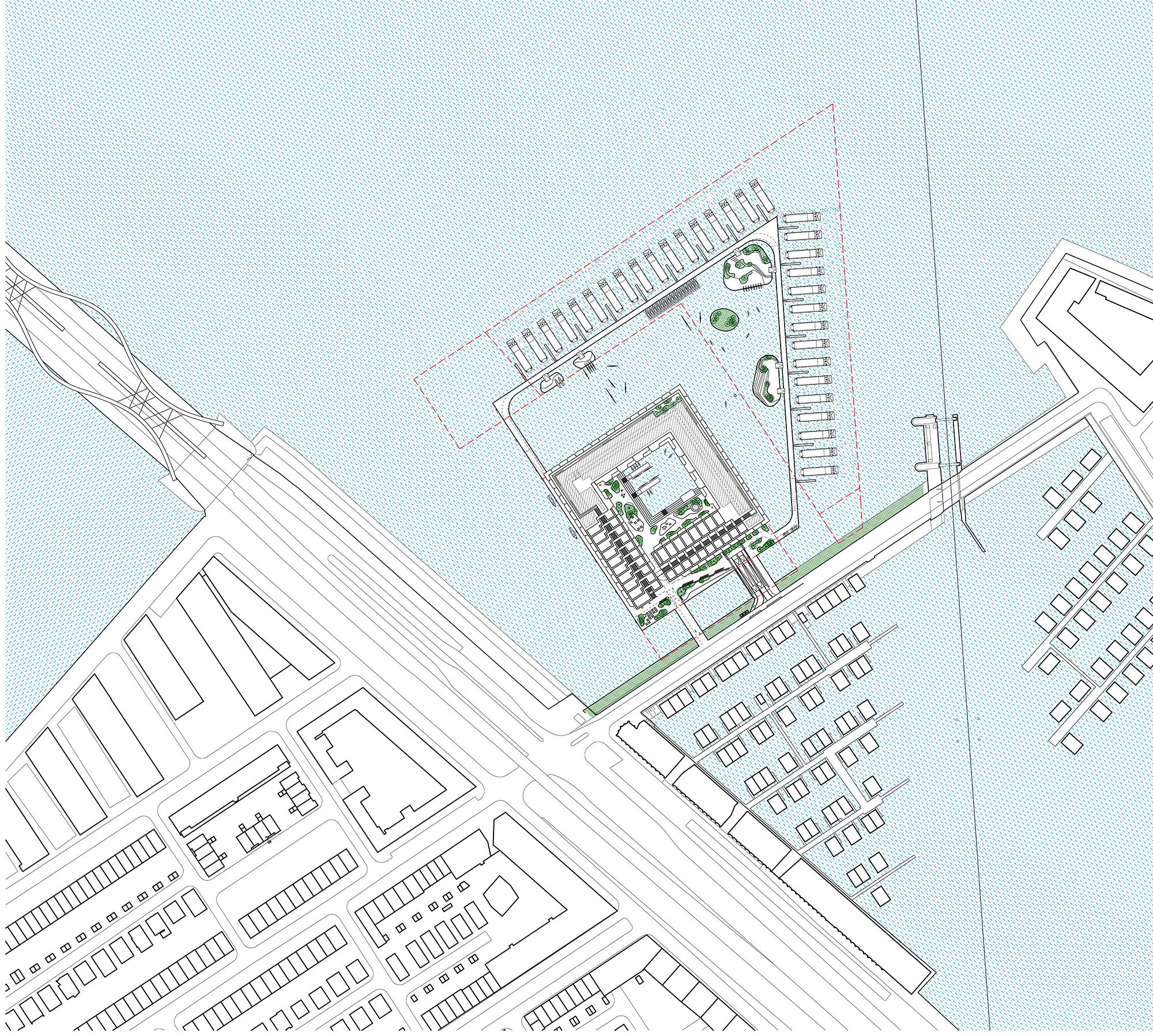

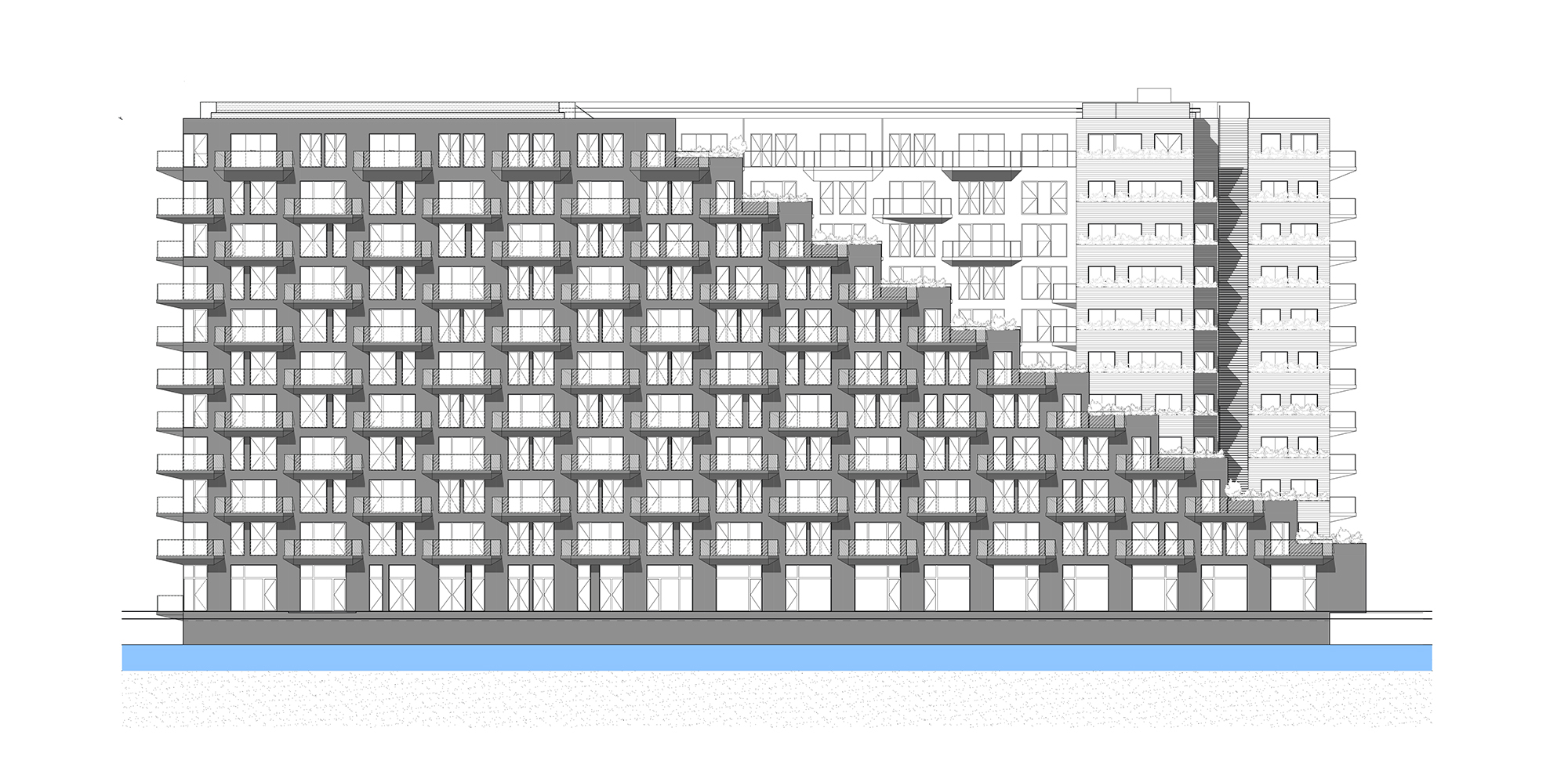

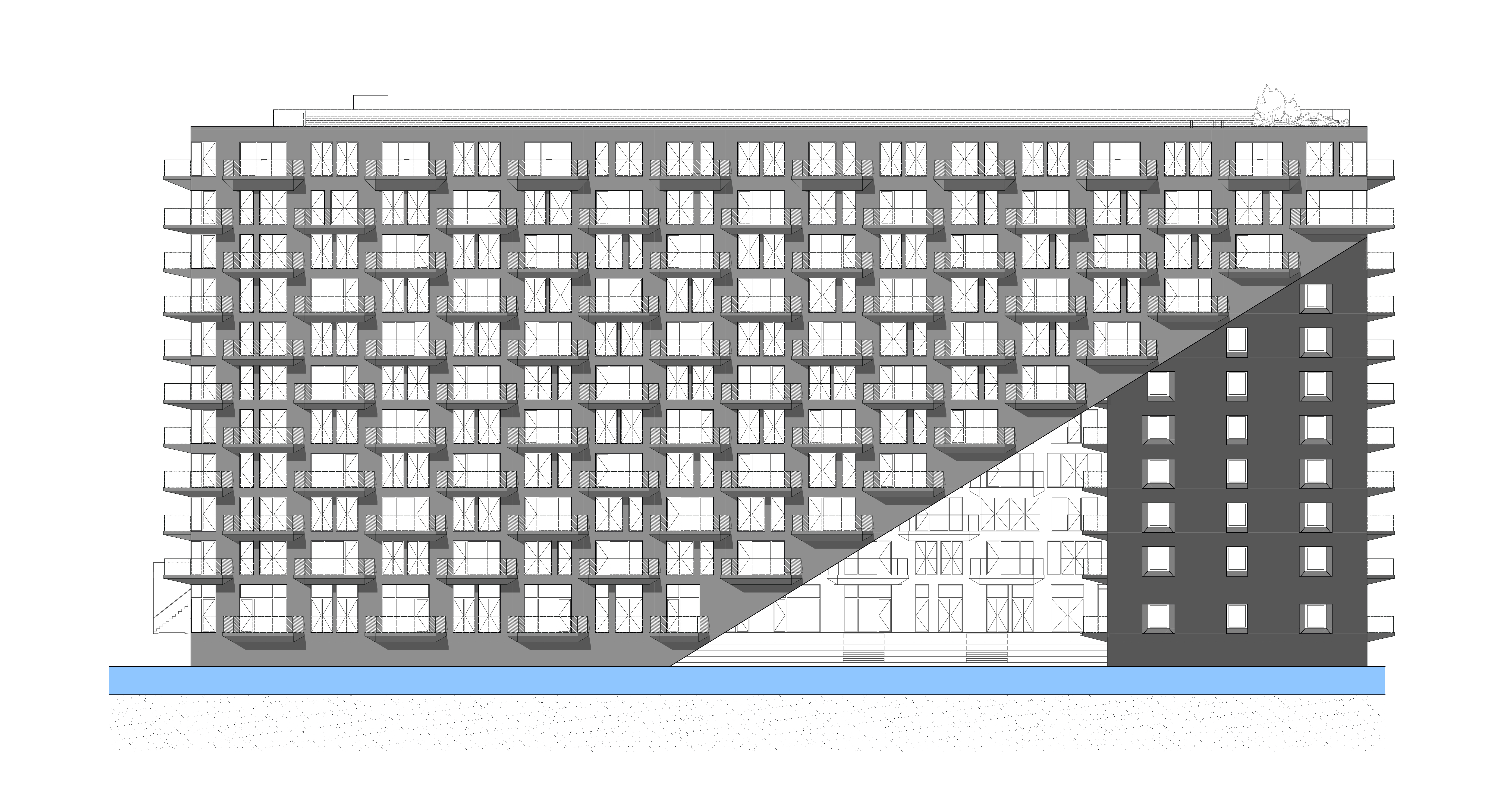

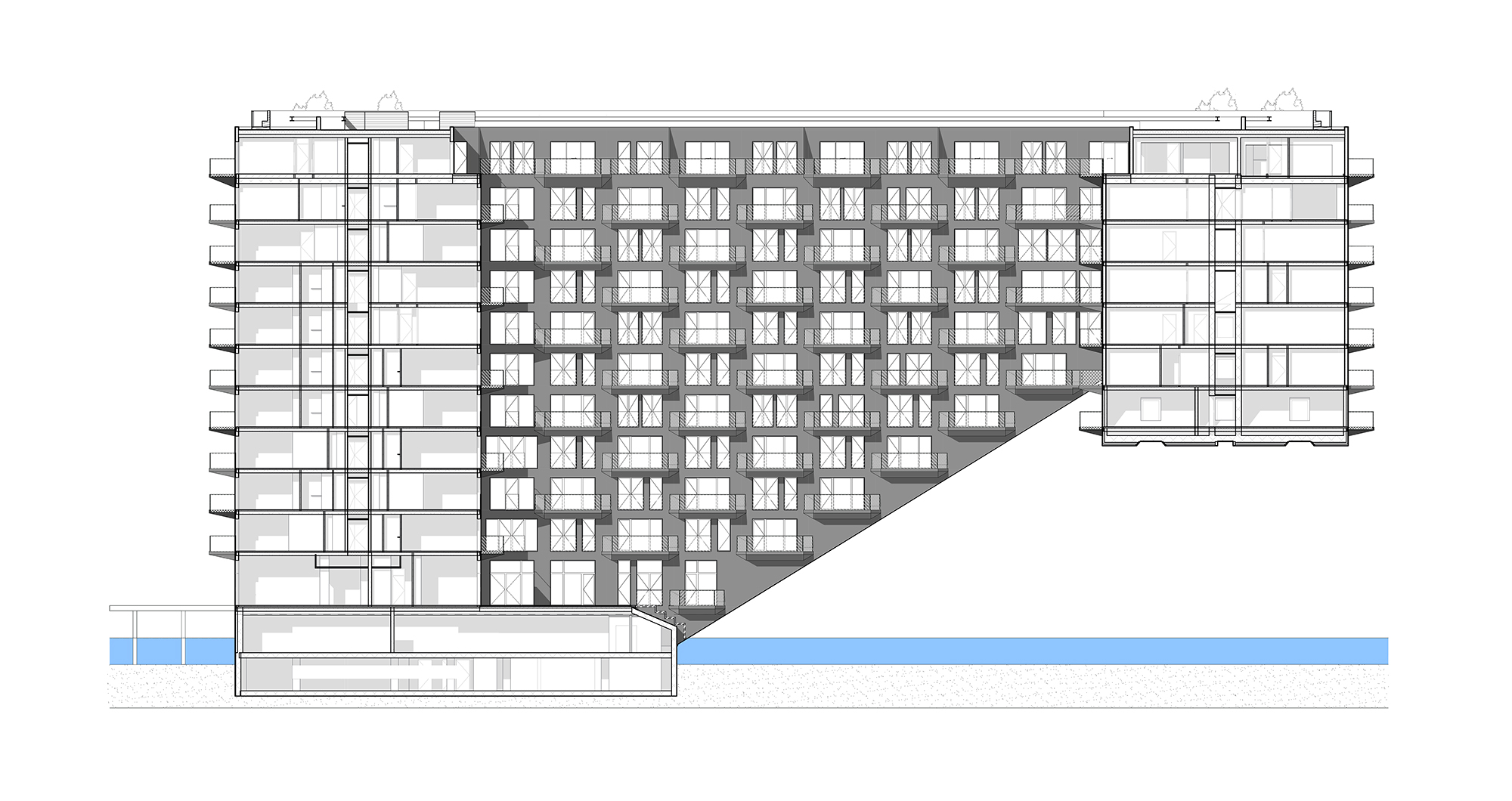
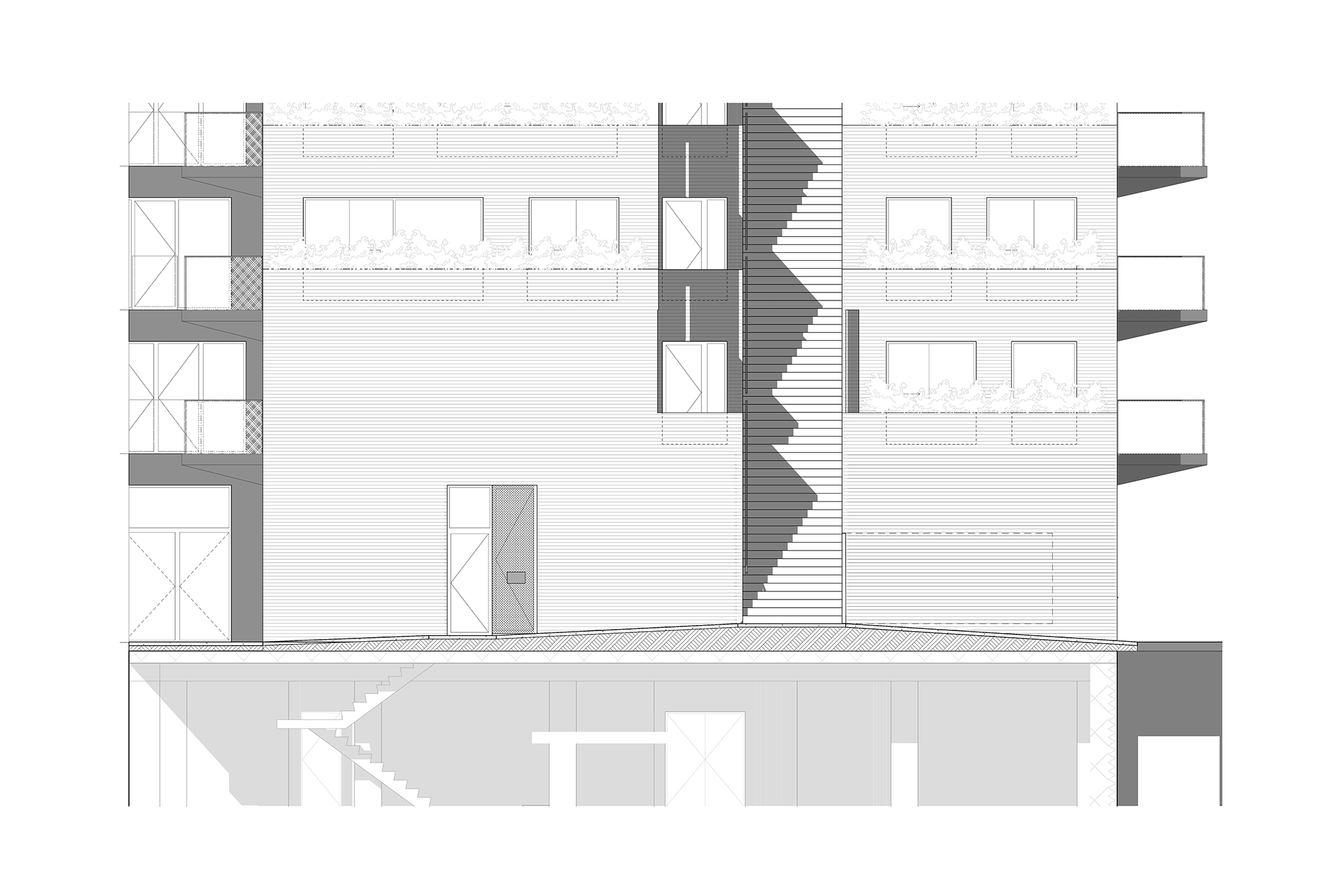
完整项目信息
Name: SLUISHUIS
Date: 13/07/2022
Program: Housing
Status: Completed
Size in m2: 46000
Project type: Competition
Client: VORM / BESIX
Collaborators: Barcode Architects, Van Rossum, Buro Bouwfysica, DWA, Klimaatgarant
Location Text: Amsterdam, The Netherlands
PROJECT TEAM
Partners in Charge: Bjarke Ingels, Finn Nørkjær, Andreas Klok Pedersen
Project Manager: Jeppe Langer
Concept Design Leads: Dimitrie Grigorescu, Jan Magasanik
Team: Mads Engaard Stidsen, Olly Veugelers, Yulong Li, Dominika Trybe, Lone Fenger Albrechtsen, Anna Odulinska, Sascha Leth Rasmussen, Frederik Skou Jensen, Nina Vuga, Jean Valentiner Strandholt, Justyna Mydlak, Yu Xun Zhang, David Vega y Rojo, Hessam Dadkhah, Alex Bogdan Ritivoi, Dominika Trybe, Kirsty Badenoch, Yannick Macken, Vinish Sethi, Santtu Johannes Hyvärinen, Kirsty Badenoch, Mads Mathias Pedersen, Jonas Aarsø Larsen, Daniel Ferrara Bilesky, Helen Shuyang Chen, Gokce Naz Tercioglu, William Pattison, Keuni Park, Shengpeng Mao, Sherief Al Rifal, Luca Pileri, Anna Bertolazzi, Frederikke Faas, Filip Radu, Simone van de Wiel, Hongduo Zhou, Jagoda Helena Lintowska, Victoria Ross-Thompson, Sebastian Liszka, Brage Mæhle Hult, Martino Hutz, Dina Brændstrup, Sze Ki Wong, Kristoffer Negendahl, Christian Eugenius Kuczynski, Arielle Khosla, Andrea Angelo Suardi, Borko Nikolic, Kim Christensen, Birgitte Villadsen
BIG Landscape: Ulla Hornsyld, Louise Natalie Mould, Manon Otto, Anne Katrine Sandstrøm, Paola Yepes Bocanegra, Camille Inès Sophie Breuil, Lasse Ryberg Hansen
BIG Engineering: Duncan Horswill
BIG Sustainability: Tore Banke
本文由BIG授权有方发布,欢迎转发,禁止以有方编辑版本转载。
上一篇:竞赛公告 | 江山新地标:城北新城高层办公建筑设计国际竞赛
下一篇:SOM在建方案:杭州地铁杭钢站TOD,全尺度低碳设计