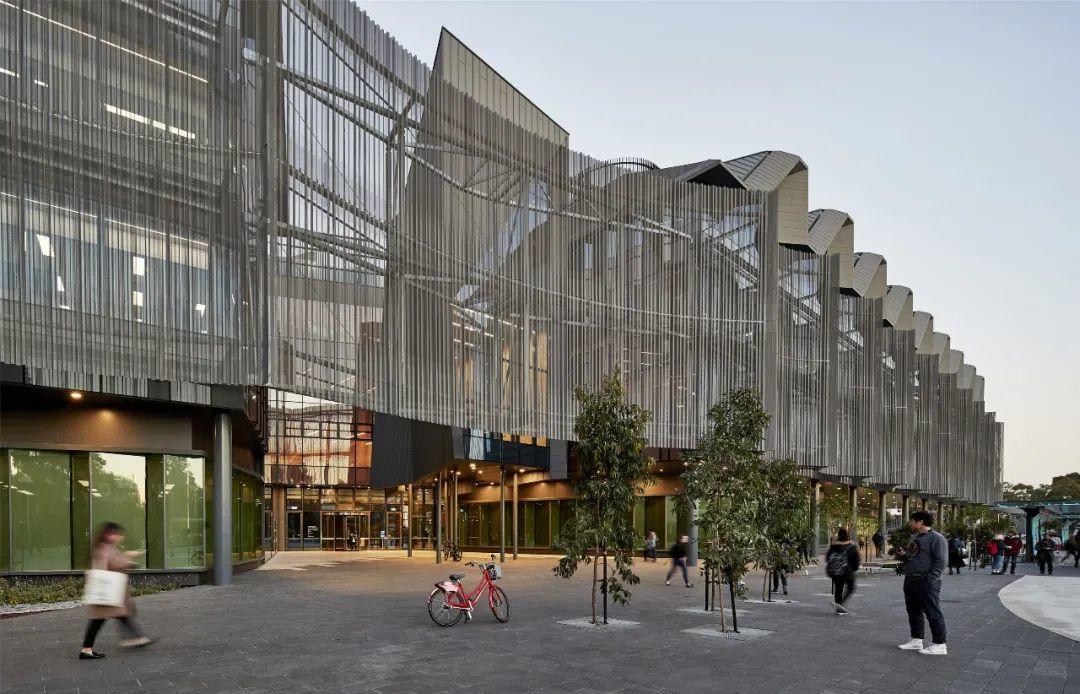
项目地点 澳大利亚墨尔本
设计单位 John Wardle Architects
建筑面积 28,980平方米
建成时间 2017年
LTB(莫纳什大学新教学楼)是克莱顿校区的主要教学场所,它的建成意味着该校区新标志的产生。设计通过多种自由、独特的学习设施,打造出一个颇具创新性的教、学中心空间。
The Learning & Teaching Building (LTB) for Monash University marks a new gateway to the Clayton campus.The LTB is a multi-faculty learning facility that serves a significant proportion of the student community. Innovative formal learning and teaching spaces are complemented by informal learning hubs that feature a variety of study settings.
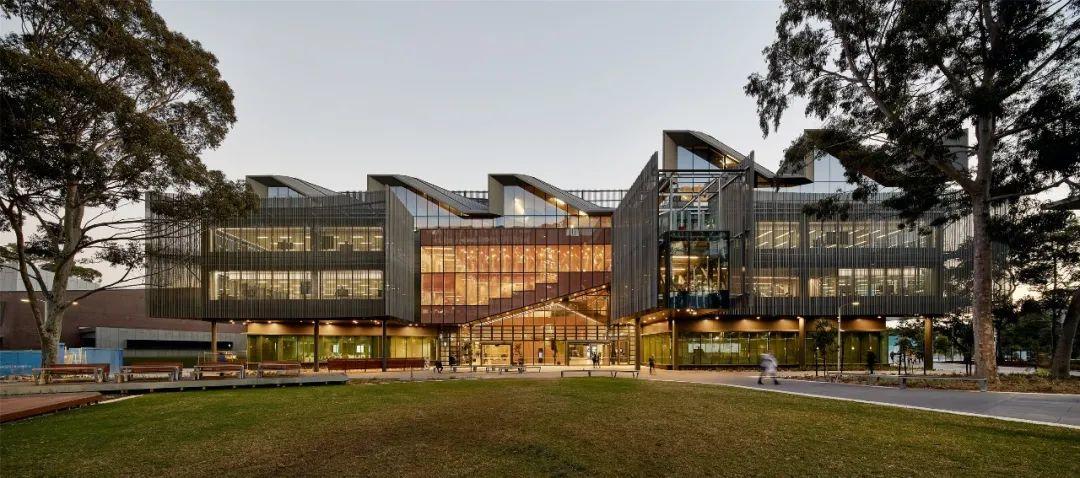
该校区整体建筑的现代主义风格,滋生了LTB自身作为景观的建筑哲学。设计将建筑的底层打开,与校园景观建立联系,并赋予建筑各种顺应地形的特质。
The modernist lineage of the campus brings with it a philosophy of creating building objects within the indigenous landscape setting. The design of LTB keeps learning activity close to the ground to create a connection with the campus landscape and imbue the building with qualities of various terrains.
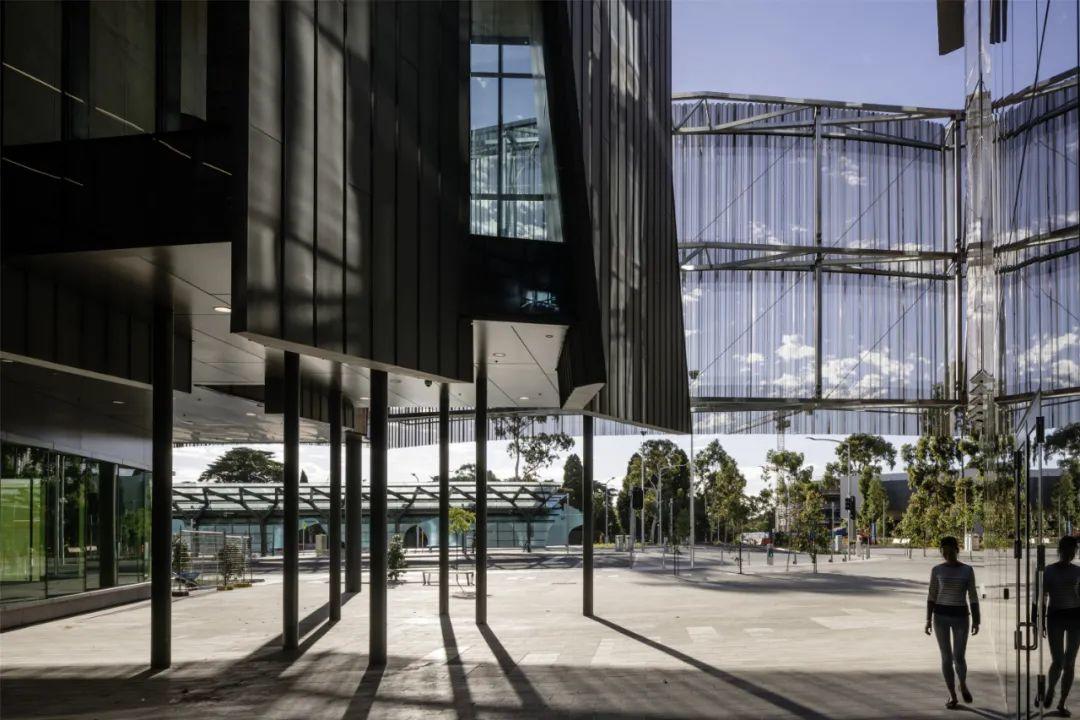
横向展开的大空间被设置在该开阔低层建筑内,这促成了LTB空间内学习活动的可见性,楼梯成为该空间的活动中心,这些使用场景同时被渗透到更为广泛的校园社区。
A horizontal field of spaces are set within a broad, low rise building which means that the learning activities of the interior are visible and accessible to the wider campus community. The stairs are social condensers, promoting unexpected encounters between the campus community.
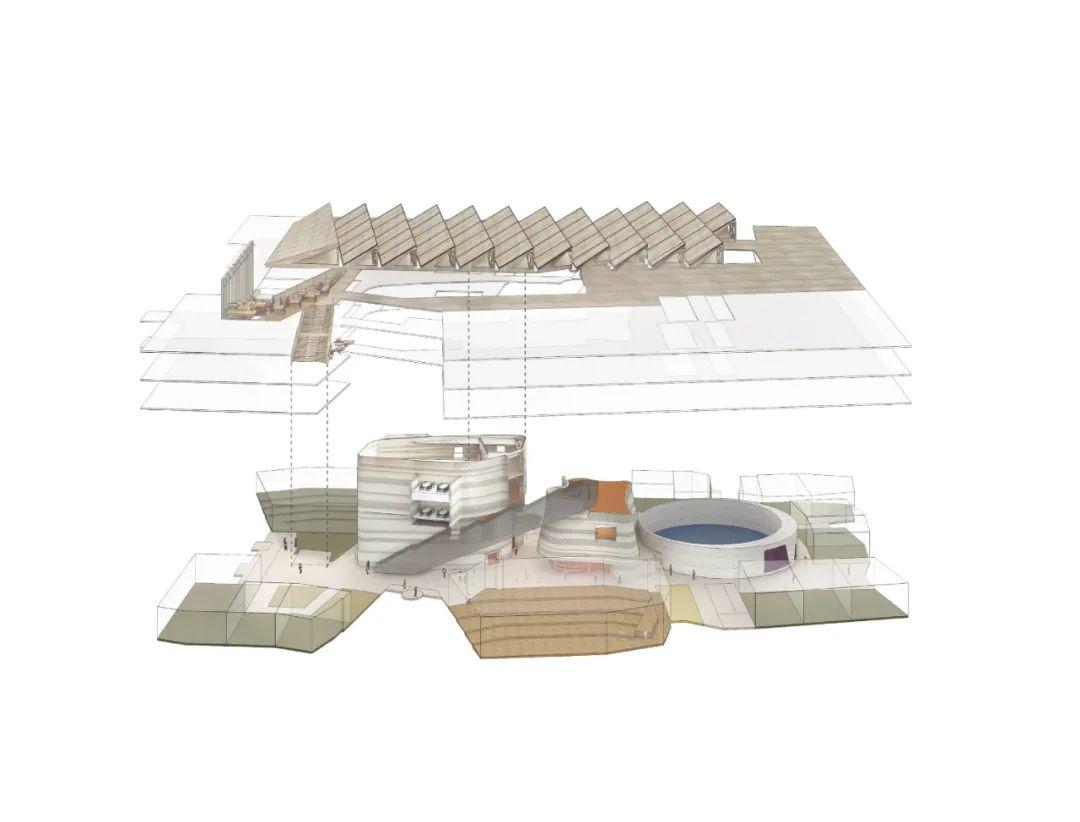
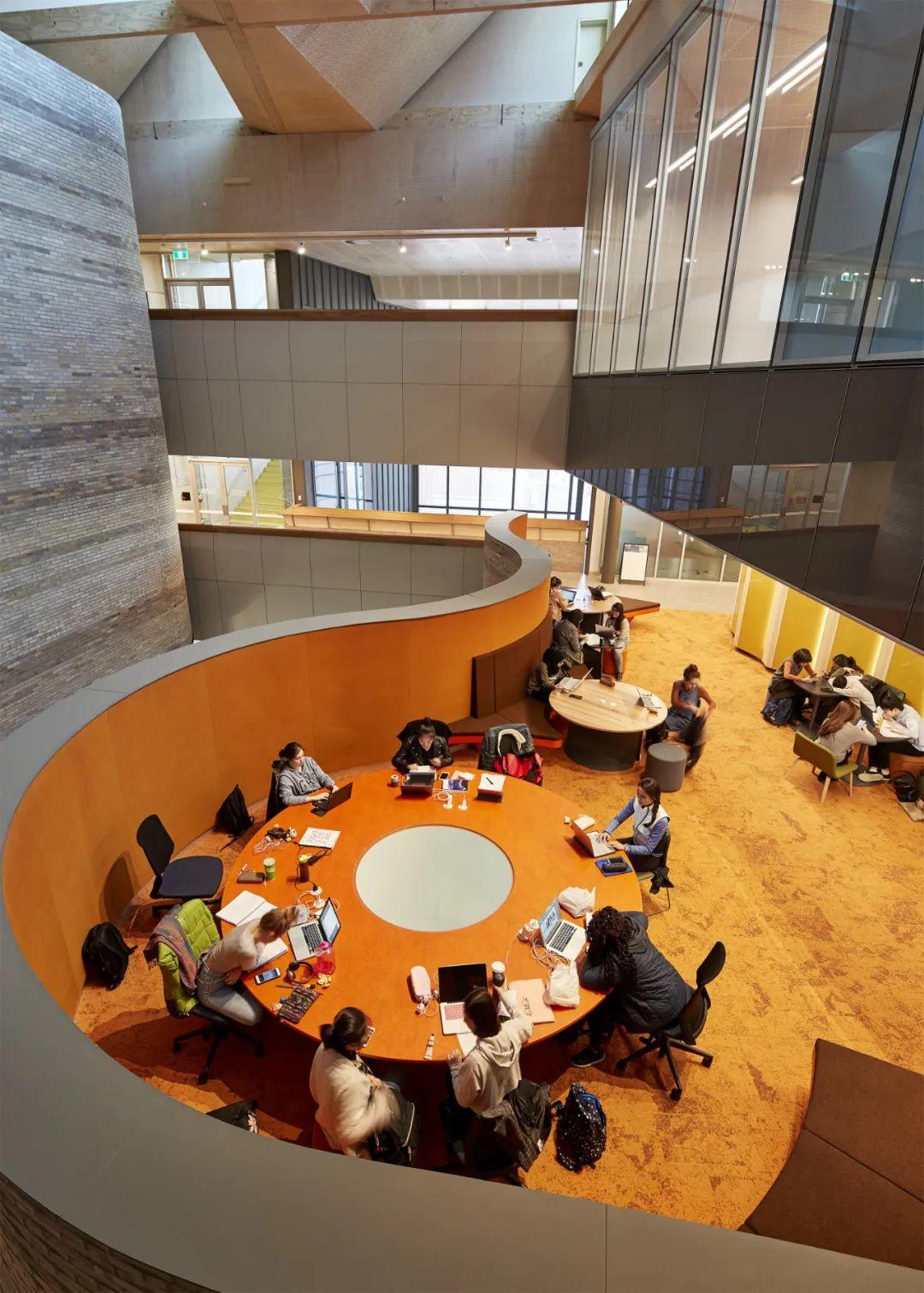
通过自由的空间设计手法,建筑的大空间被分解成更私密的小空间,不同属性的学习空间得以有效区分;不同廊道、中庭、连桥、露台和楼梯等交通空间通过峡谷、空地、绳索、巢穴和露天剧场等形式呈现,形成室内景观。
Learning spaces are grouped in clusters and supported by informal learning neighbourhoods. These clusters break down the scale of the building into smaller, more intimate settings for students to inhabit. Streets, courtyards, bridges, balconies and stairs are choreographed into ravines, clearings, strands, nests and amphitheatres to make a landscape of the interior.

室内采用与校园建设相同的材料、砖和木材,建筑的内外界限因此变得模糊。设计实现了空间内部的“步移景异”,室内空间的视觉中心、核心砖塔使人想起英格兰特伦特河畔斯托克的陶器窑——从可塑粘土开始的烧制过程在抽象上类似于学习的过程。
This interior is made of the same materials of the campus – brick and timber, rendering the demarcation between inside/outside ambiguous. It is a place for learning, inextricably linked to its place, and fostered by settings within a landscape of unexpected encounter. The major interior spaces have a specific character. The brick towers are reminiscent of pottery kilns at Stoke-on-Trent, England – a reference to the process of firing that starts with a malleable clay is abstractly akin to the process of learning.
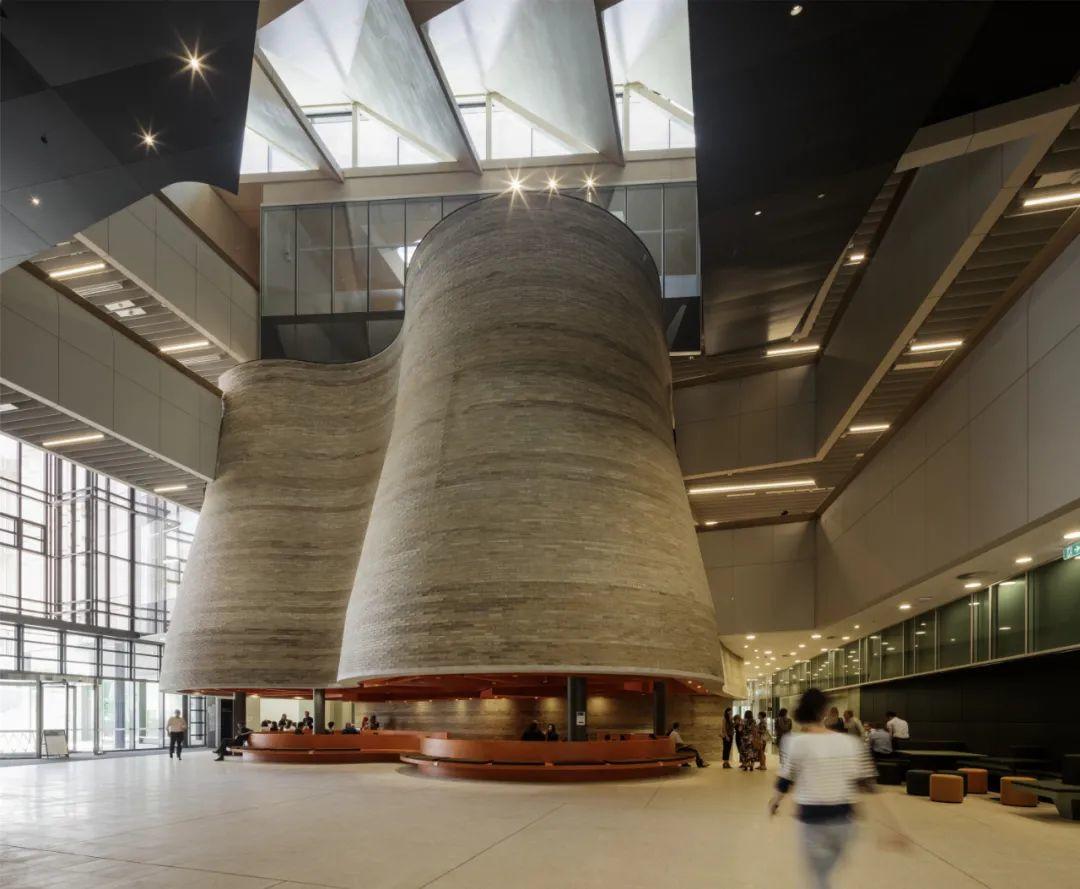
包括顶层地板在内的建筑四周屋顶,由一系列折叠的光感应器组成。屋顶的几何形状引入不同自然光的同时,屏蔽了东、西向太阳照射。该建筑屋面的中心是锯齿状,南向漫射光线得以被引入室内。菱形天窗实现了建筑室内的连续光照,形成了统一的公共空间。建筑的孔洞外表皮提供遮阳的同时,保留了玻璃界面的视觉渗透。
The perimeter roof is a series of folded light monitors that encompass the uppermost floor. The roof geometry introduces varied qualities of natural light whilst screening the glare of low-angle sunlight from the east and west. At the centre of the plan is a sawtooth roof that draws diffuse southern light into the interior. A pattern of rhomboidal skylights connects and unites the public spaces of the building with natural light from above. A perforated zinc screen becomes a veil around the perimeter of the building providing shade while maintaining views through the glazed façade. This profiled and scalloped screen is folded and recalls the texture and patterns of the Stringybark tree.
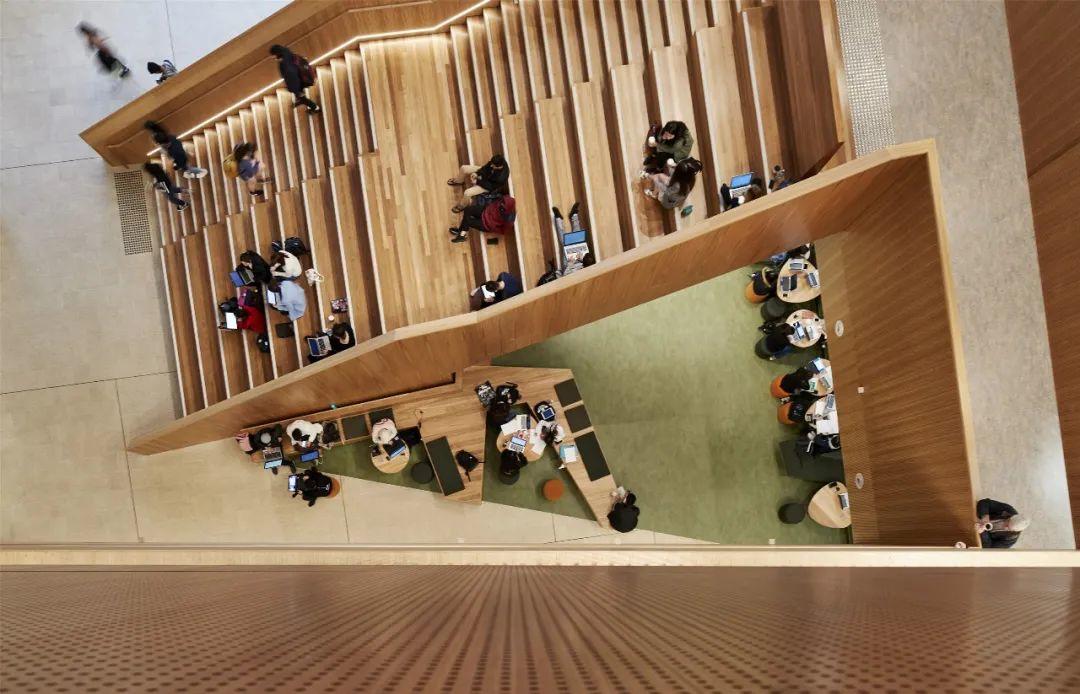
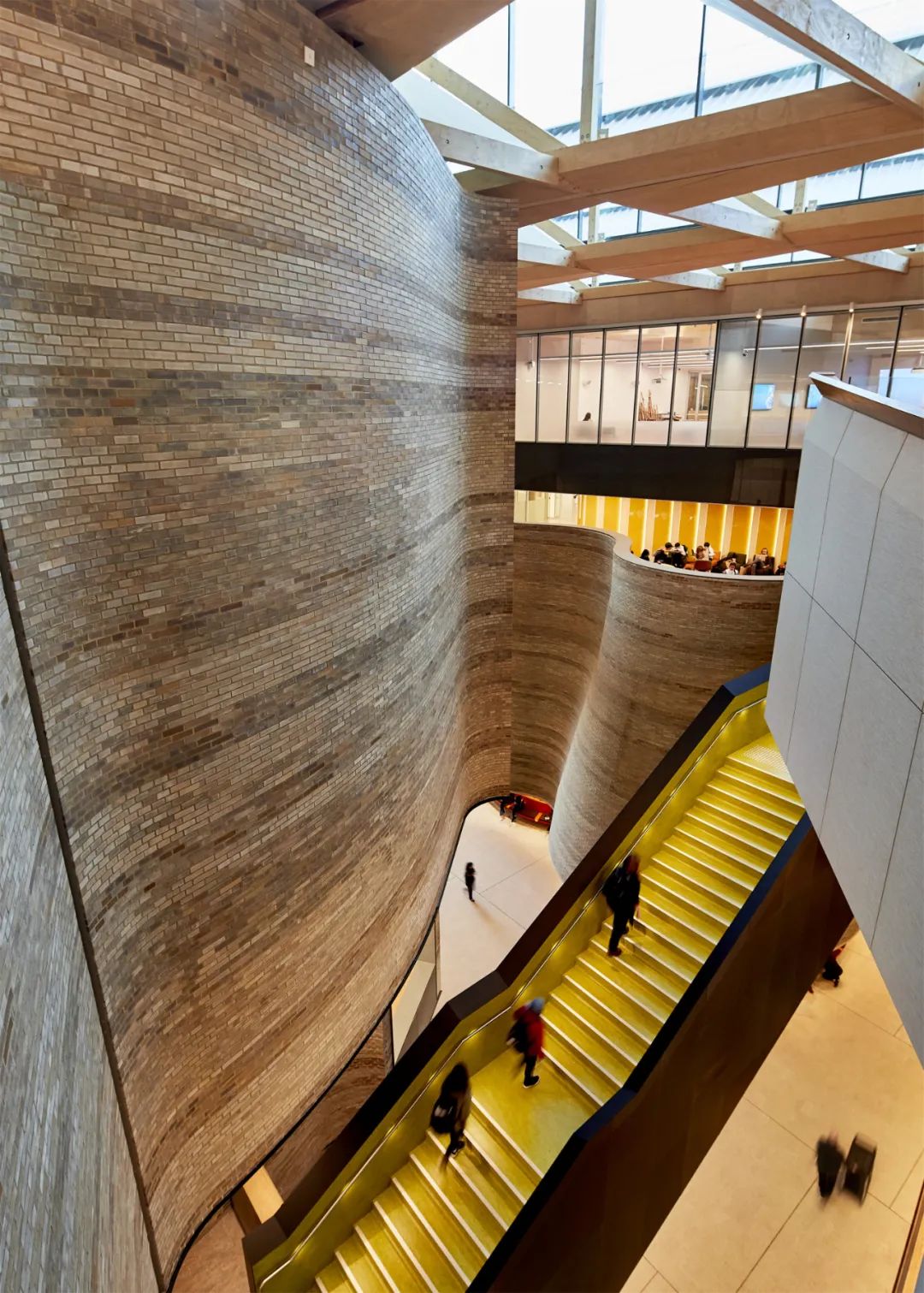
设计通过对不断变化的基地环境以及低矮、宽阔建筑固有属性的考虑,创造出一处轻松愉悦的景观。当然,它本质上还是一个学习的场所,这与其所处位置密不可分。
Through consideration of the evolving patterns of site inhabitation and the inherent characteristics of a low, broad building, the LTB emerges as a newly constructed landscape that creates surprise and delight. It is a place for learning, inextricably linked to its place.

设计图纸 ▽
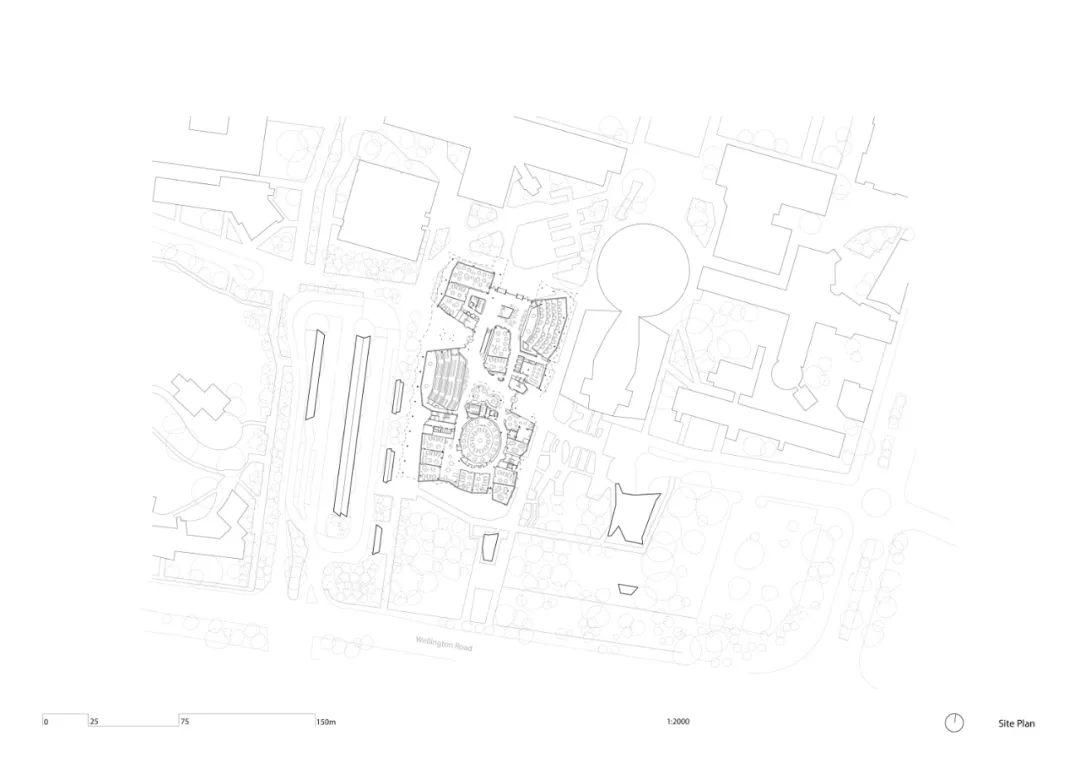
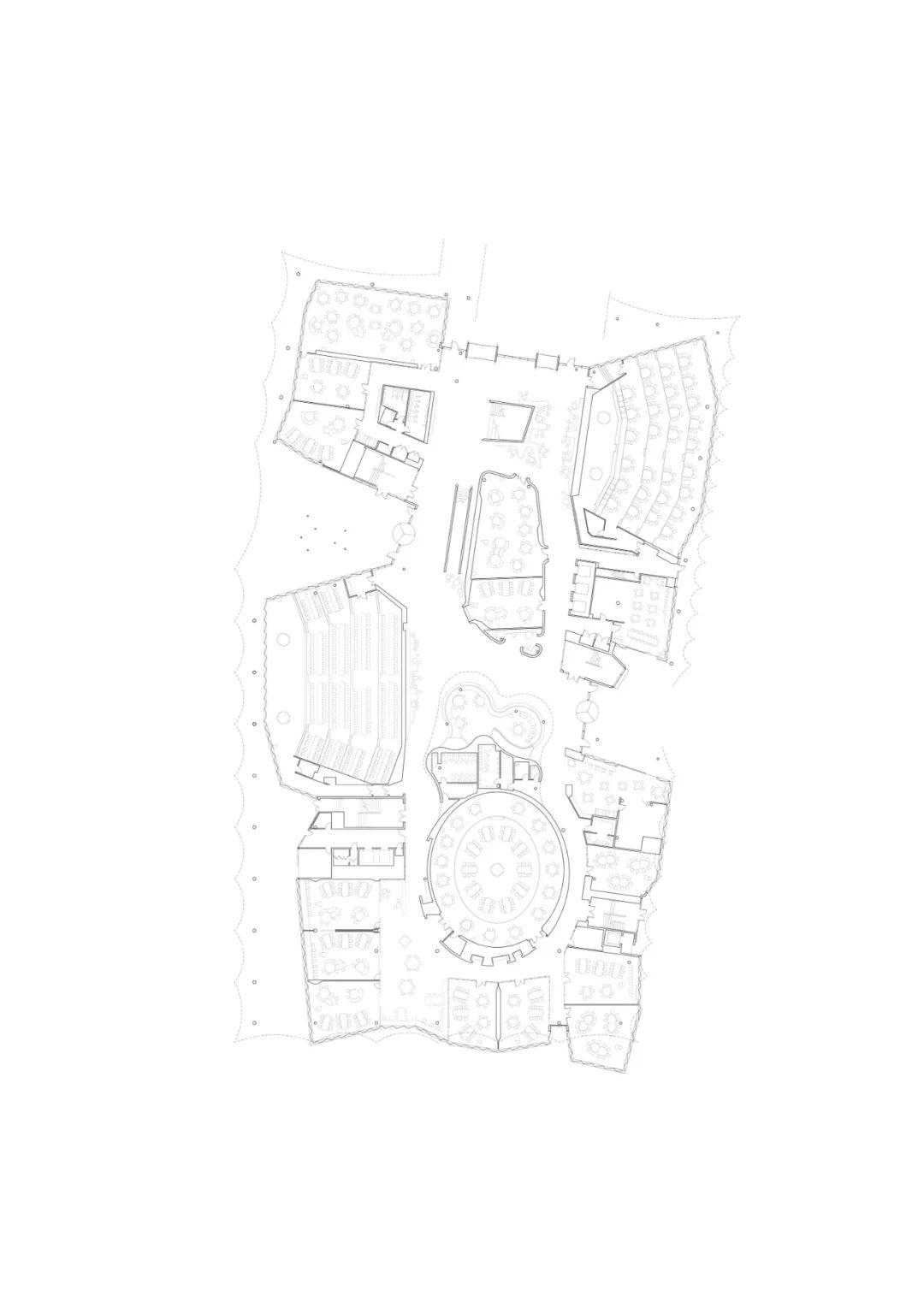
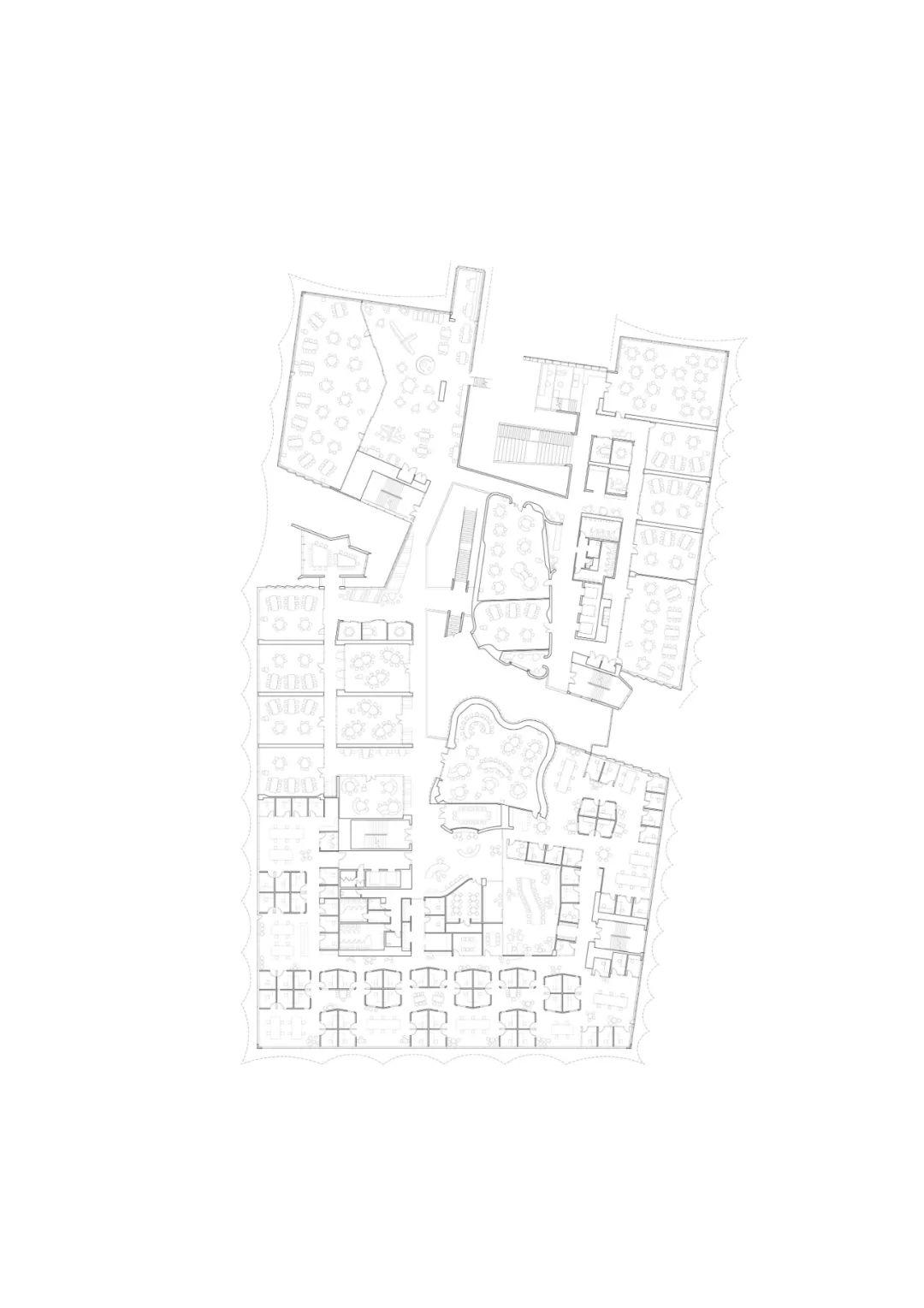
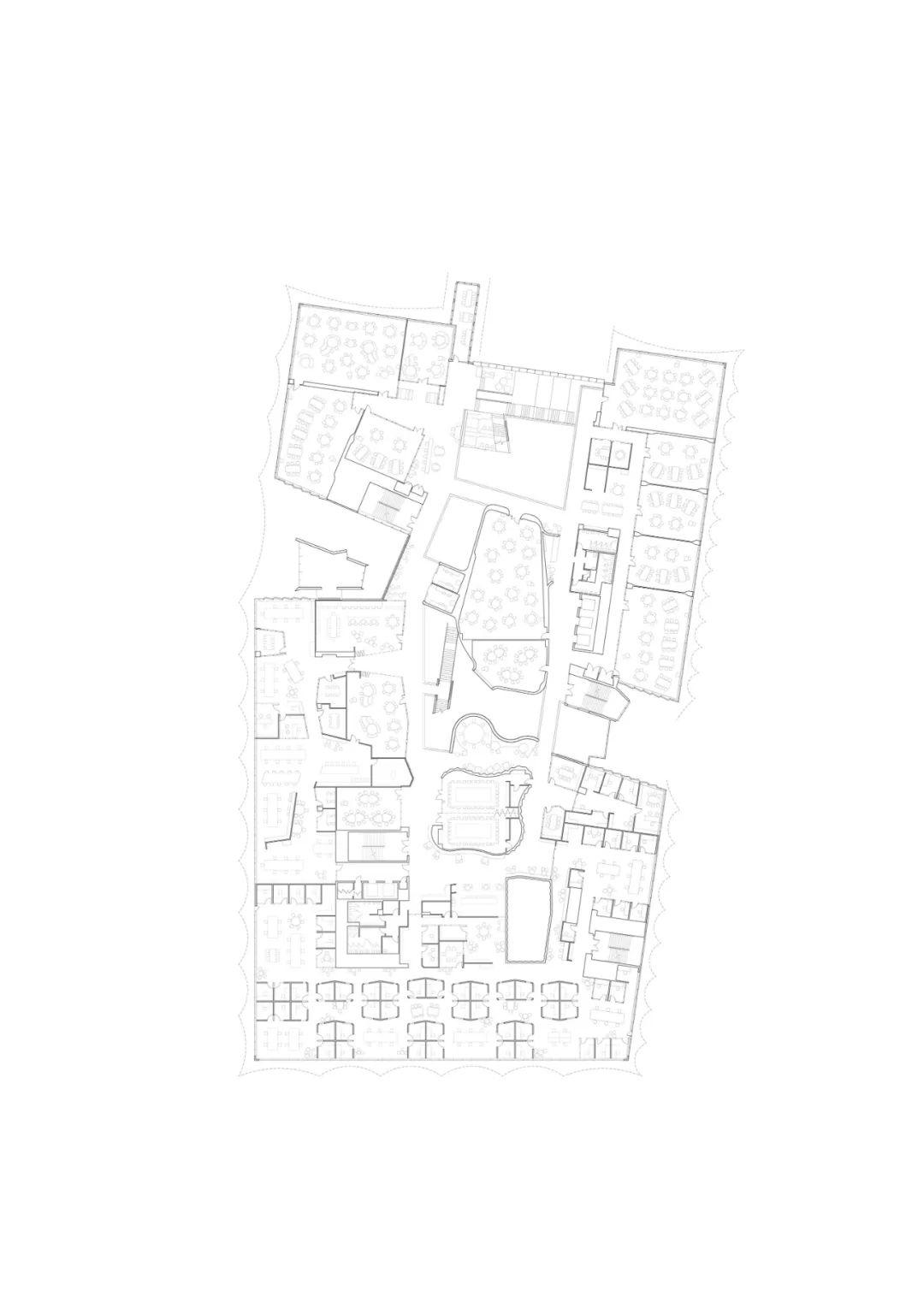
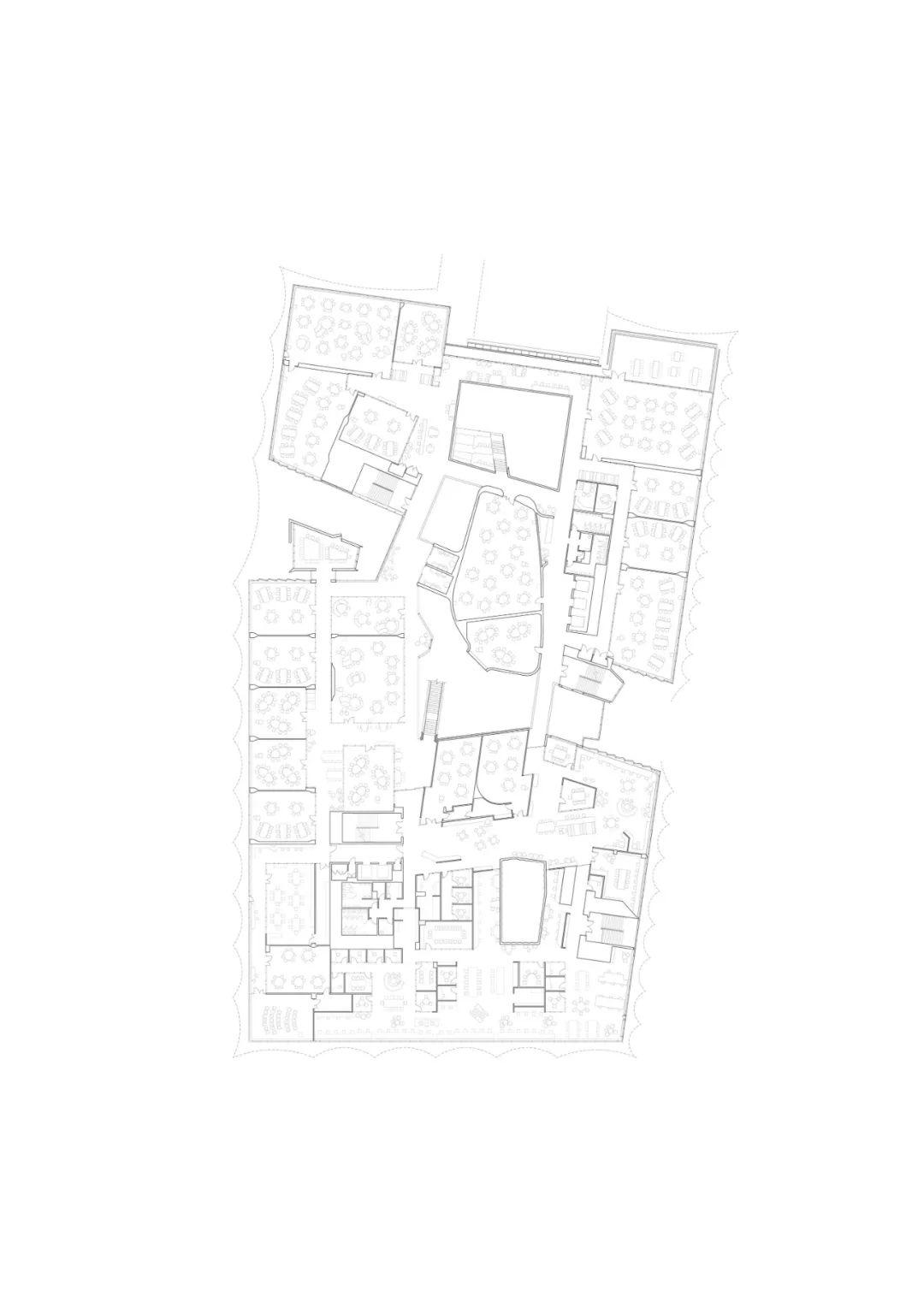
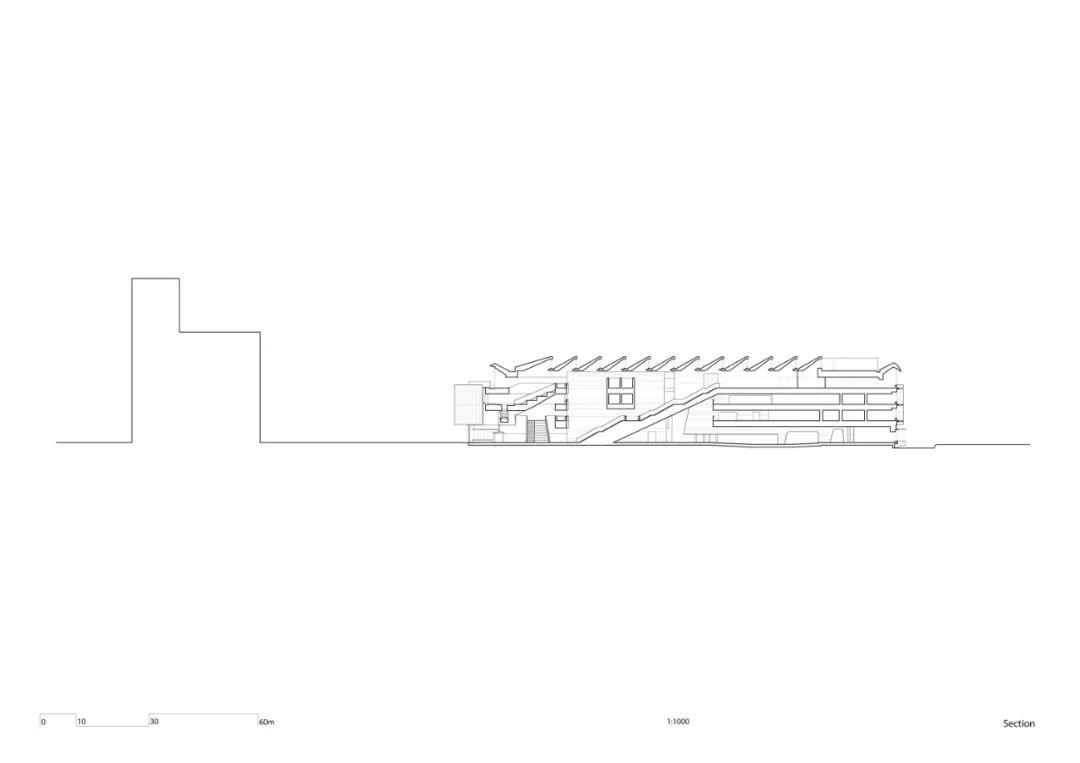
完整项目信息
Architecture Practice: John Wardle Architects
Client/ Owner: Monash University
Location: Clayton campus, Melbourne Australia
Type of Building: Education / Public
Project duration: 2014 – 2017
Gross Floor area (GFA):
28,980sqm Gross Floor Area (GFA)
Sustainability Rating: 5-Star Green Star Educational (v1) rating (as-built)
Project Team:
John Wardle, Stefan Mee, Meaghan Dwyer, Yee Jien, Sam Clegg, Amanda Moore, Alexandra Morrison, Barry Hayes, Bill Kalavriotis, Elisabetta Zanella, Goran Sekuleski, James Loder, Kanyanta Chipanta, Manuel Canestrini, Meron Tierney, Sharon Crabb, Stuart Mann, Will Chan
Construction Team: Multiplex
Consultant Team:
Structural Engineer: Irwin Consult
Building Services Engineer: NDY
Civil Engineer: Irwin Consult
Geotechnical Engineer: Douglas Partners
Sustainability (ESD) consultancy: NDY
Building Surveyor: PLP
Accessibility Consultant: du Chateau Chun
Acoustic Consultant: Marshall Day
Landscape Architect: McGregor Coxall & Realm Studios
Signage and Wayfinding: Buro North
Traffic: GTA Consulting
Pedestrian Modelling: Arup
Wind: MEL Consulting
Façade engineering: Inhabit
Photographer: Trevor Mein, Peter Bennetts
版权声明:本文由John Wardle Architects授权发布,欢迎转发,禁止以有方编辑版本转载。
投稿邮箱:media@archiposition.com
上一篇:Second Home:全方位进入自然 / Selgascano
下一篇:与砖对话的人 | 路易斯·康传 10