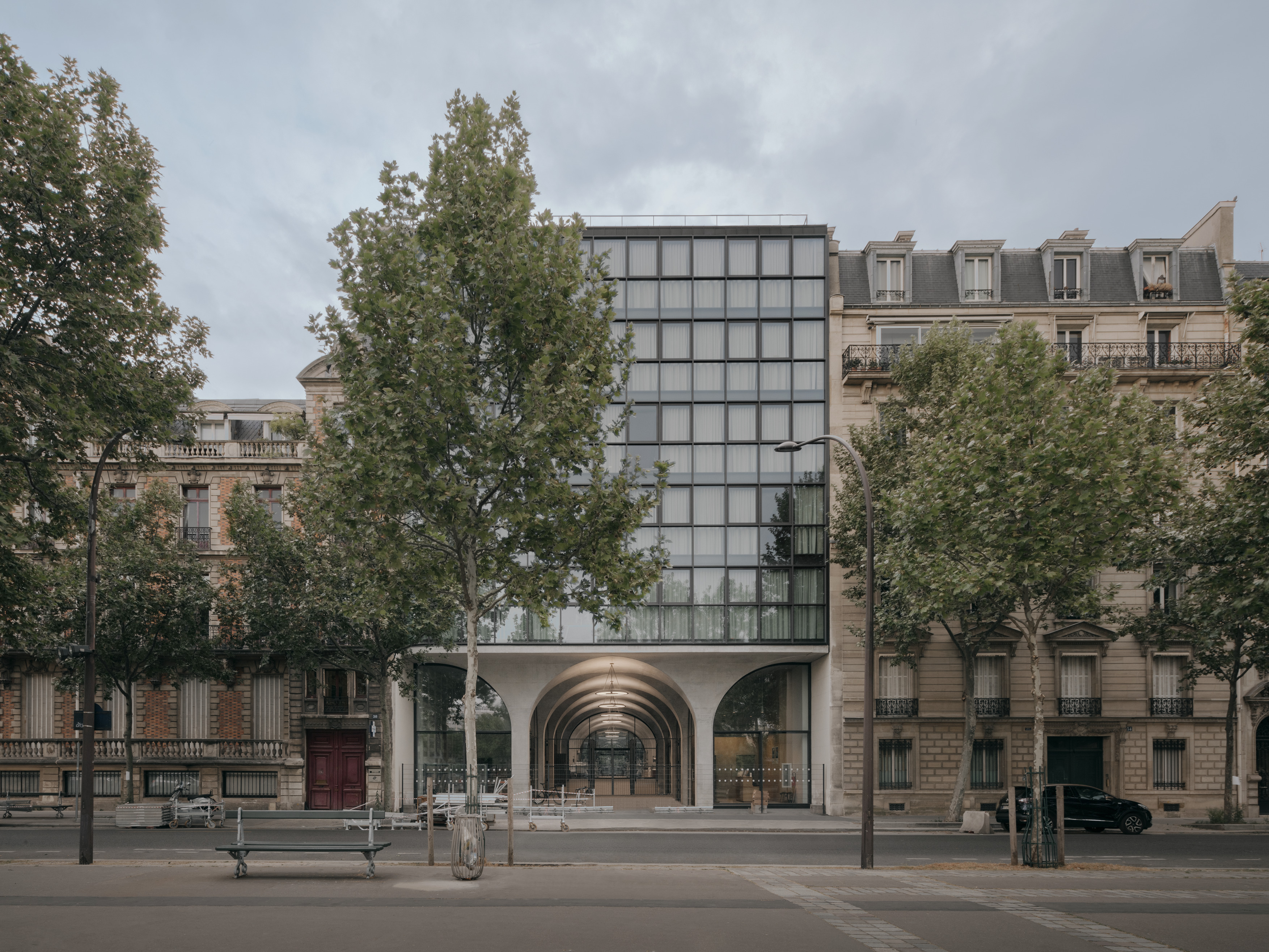
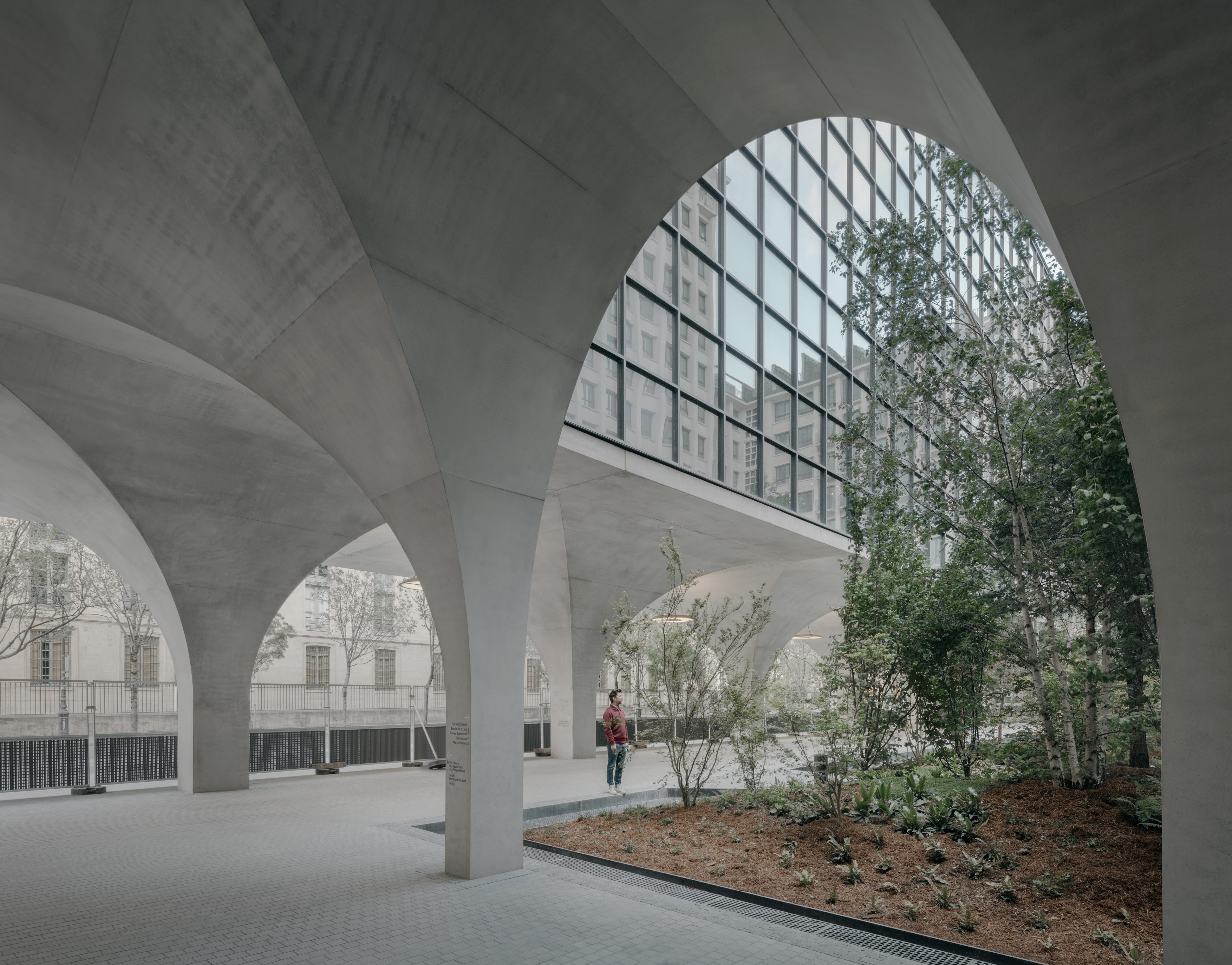
建筑设计 David Chipperfield Architects Berlin
执行设计 Calq Architecture
项目地点 法国巴黎
建成时间 2022年
总建筑面积 6.35万平方米
这栋曾为巴黎政府办公楼(Préfecture de Paris)的建筑坐落于巴黎塞纳河岸边第四街区的莫兰大道,原属于市政府单位,由建筑师Albert Laprade在1960年前后完成。旧有建筑体由一座16层的塔楼和两个9层侧翼组成,它们共同围合出了面向林荫大道的广场空间。建筑宏大的体量以及严格重复的外表皮网格结构令建筑体变得非常封闭,让人无法靠近。毫无生机的广场空间也是这一缺陷的表征。
The former ‘Préfecture de Paris’ on Boulevard Morland is situated on the banks of the River Seine in 4th arrondissement of Paris. The building, which originally housed city administration, was completed around 1960 by the architect Albert Laprade. The existing complex originally comprised a 16-storey tower flanked by two 9-storey wings, which formed a square facing the boulevard. As a consequence of the grand scale and the stringent, repetitive façade grid, the complex had a closed off and unapproachable appearance, which was also evident in the rather lifeless square.
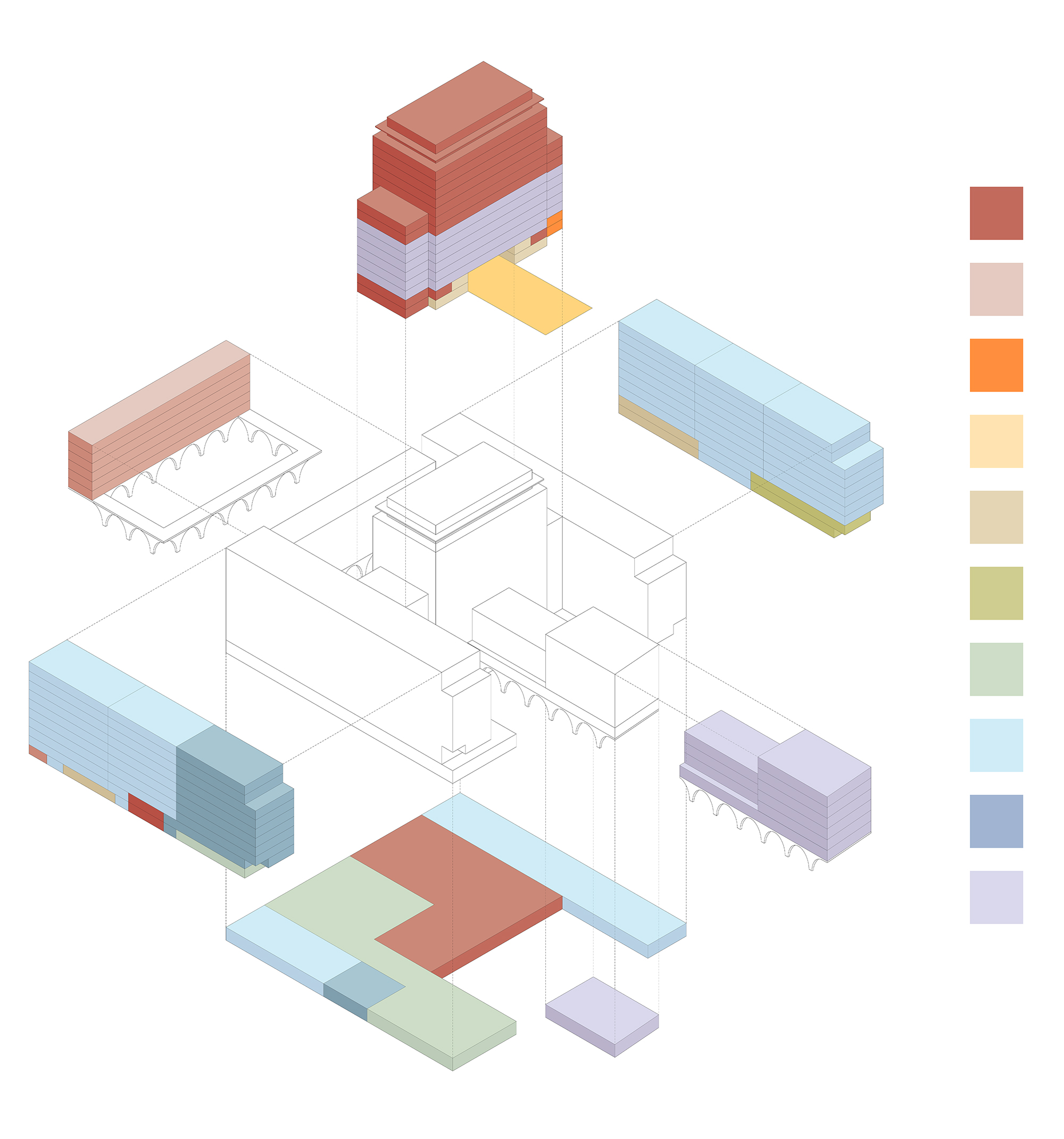

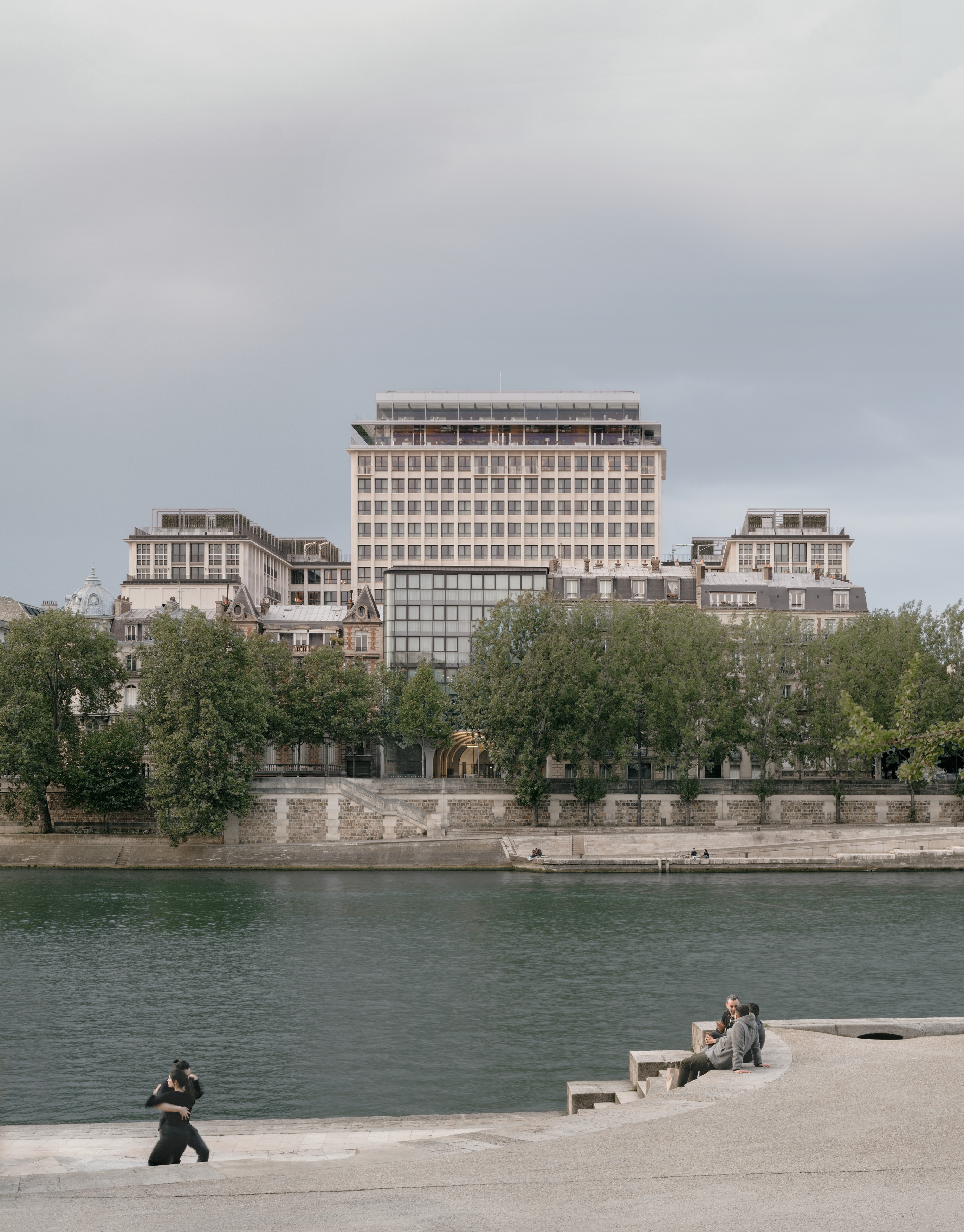
在“重塑巴黎”(Réinventer Paris)项目的呼吁下,由建筑师、项目开发商、景观建筑师和艺术家所共同组成的跨学科团队,为23个地点规划出全新的构想。其中,戴卫奇普菲尔德建筑事务所和法国开发商Emerige共同中标了“重塑巴黎”中莫兰大道综合体的改造。
Within the context of the Call for Projects ‘Réinventer Paris’, new concepts were to be generated for 23 sites by interdisciplinary teams, comprising architects, project developers, landscape architects and artists. The team David Chipperfield Architects Berlin and the French developer Emerige won the Call for Projects for the complex on Boulevard Morland.


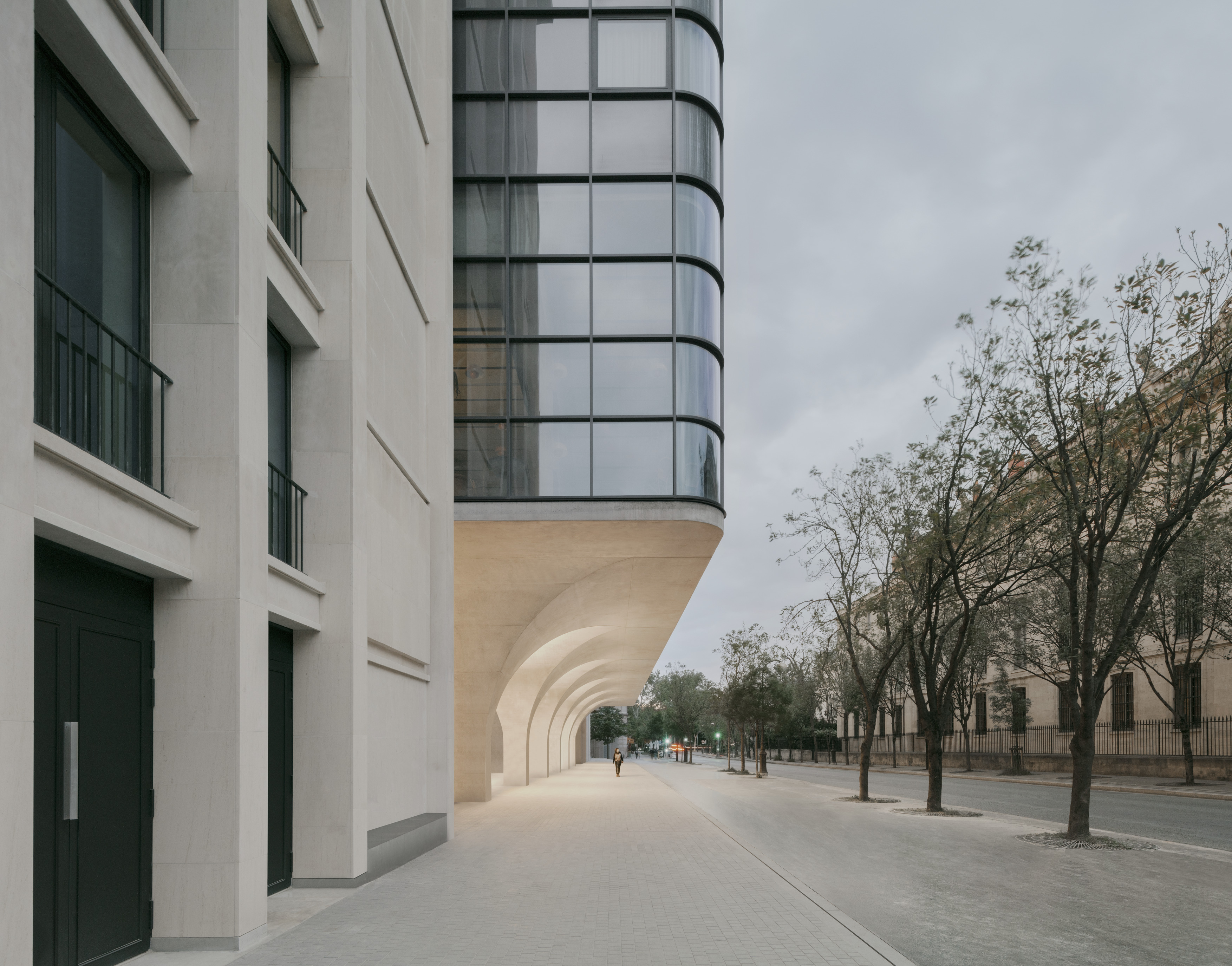
现今全新的“莫兰大道综合体”(Morland Mixité Capitale)就是从原有的建筑中翻新改建而来。过去内向化的封闭空间现在面向公众开放,如校园一样开放且活力,也对整个社区产生了积极的影响。
The new ‘Morland Mixité Capitale’ is the result of the refurbishment, remodelling and extension of the existing buildings. The previously introverted complex was made accessible to the public, transforming it into a lively and open place with the character of a campus and emanating a positive effect for the overall neighbourhood.
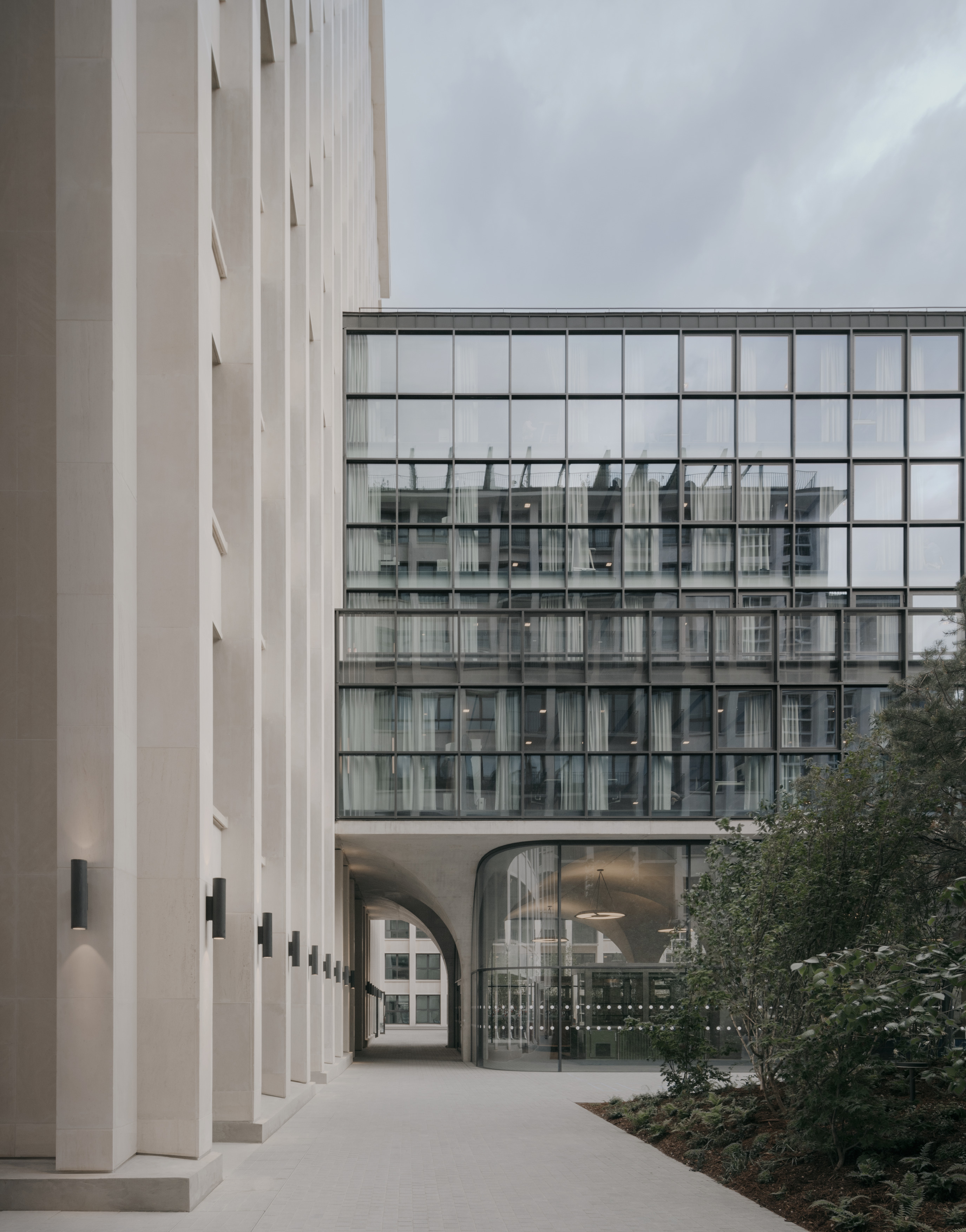
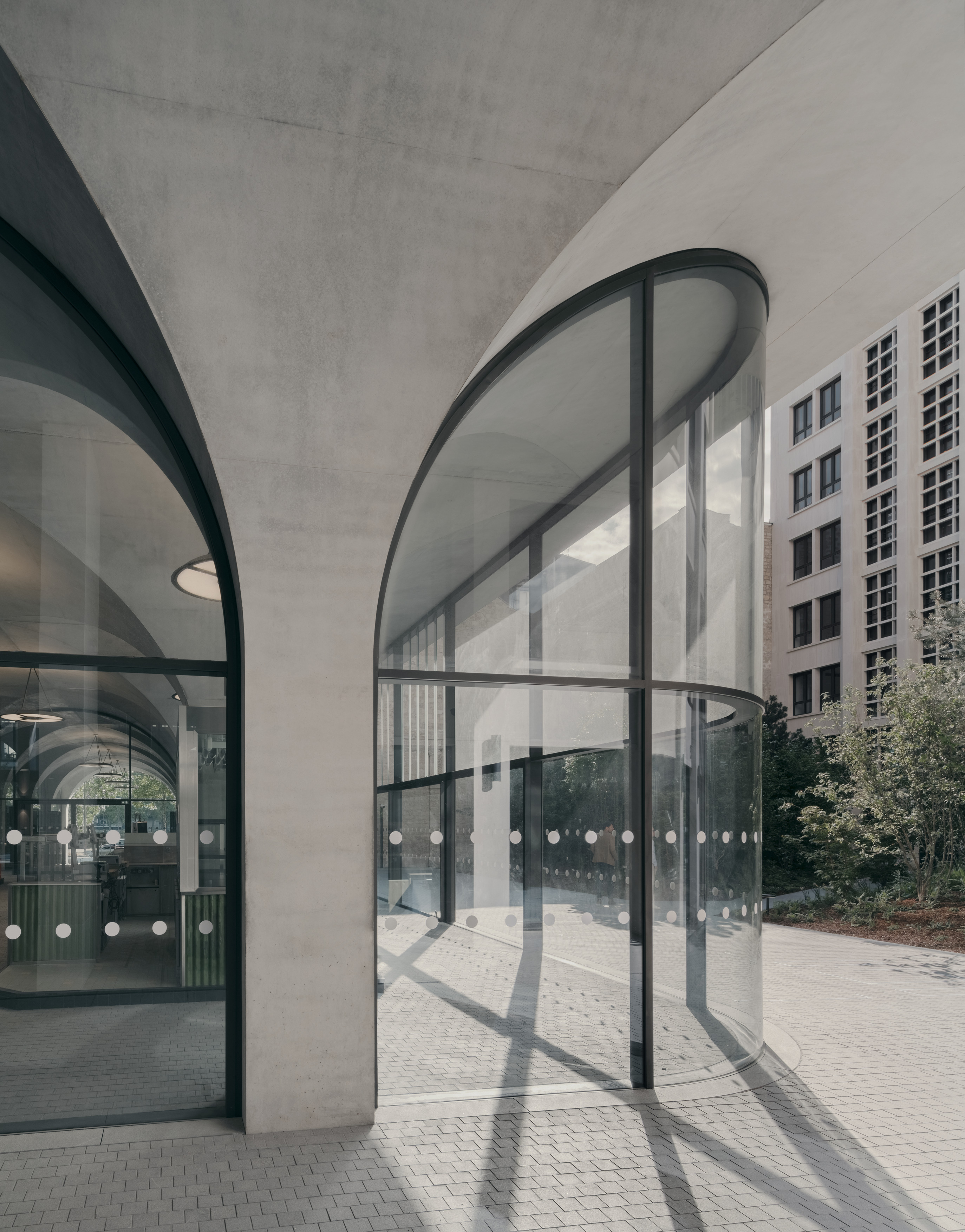
两个新增的建筑体量分别面向了林荫大道和塞纳河,它们调和了周边建筑和现存建筑体量的差异,城市也因此而被修复。悬空的建筑体量创造了全新的公共轴线,来为人们提供从林荫大道走向塞纳河的廊道。作为对于过去严格的柱网结构的抗衡,新的载重拱顶结构强化了这条位于地面层的廊道。与此同时,这些拱廊塑造出了欢迎的姿态,引导路人进入建筑内部。
Two new building volumes facing the boulevard and the River Seine, which mediate between the scale of the existing and neighbouring buildings, contribute to the repair of the city. The volumes are raised above the ground to create a new public axis that provides a passage from the boulevard to the River Seine. Load-bearing, vaulted arcades characterize this passage at ground floor level and act as a counterpart to the stringent column grid of the existing ensemble. The arcades establish an inviting entrance gesture to the campus, guiding passers-by into the interior of the complex.

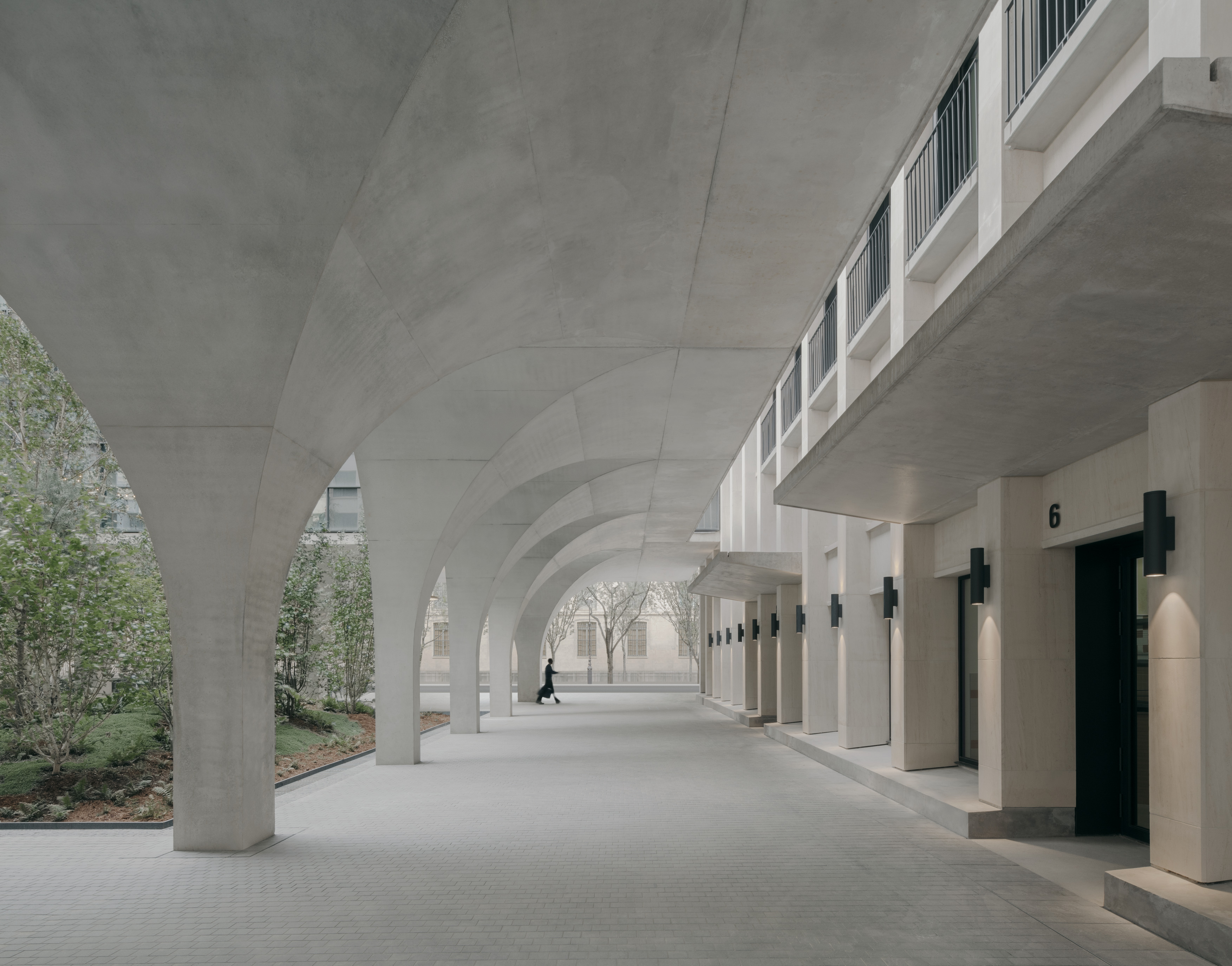

保存与发展已有建筑,不仅确保了城市的延续性,还建立起可持续发展概念的一项基本组成。出于对原有肌理的极度尊重,此次改造秉持了尽可能去修复而非取代的原则。在保证其他性能表现外,设计师通过基于热能交换的能量循环和为城市屋顶花园设计的封闭式植物净化系统,保证了建筑的低能耗。
Preserving and further developing the existing building not only ensures urban continuity, but also forms an essential component for the sustainability concept. With great respect for the existing fabric, it was repaired instead of being replaced wherever possible. Low energy and resource consumption are ensured, among other things, by an energy cycle based on heat exchange and a closed phyto-purification system for urban gardening on the roof.

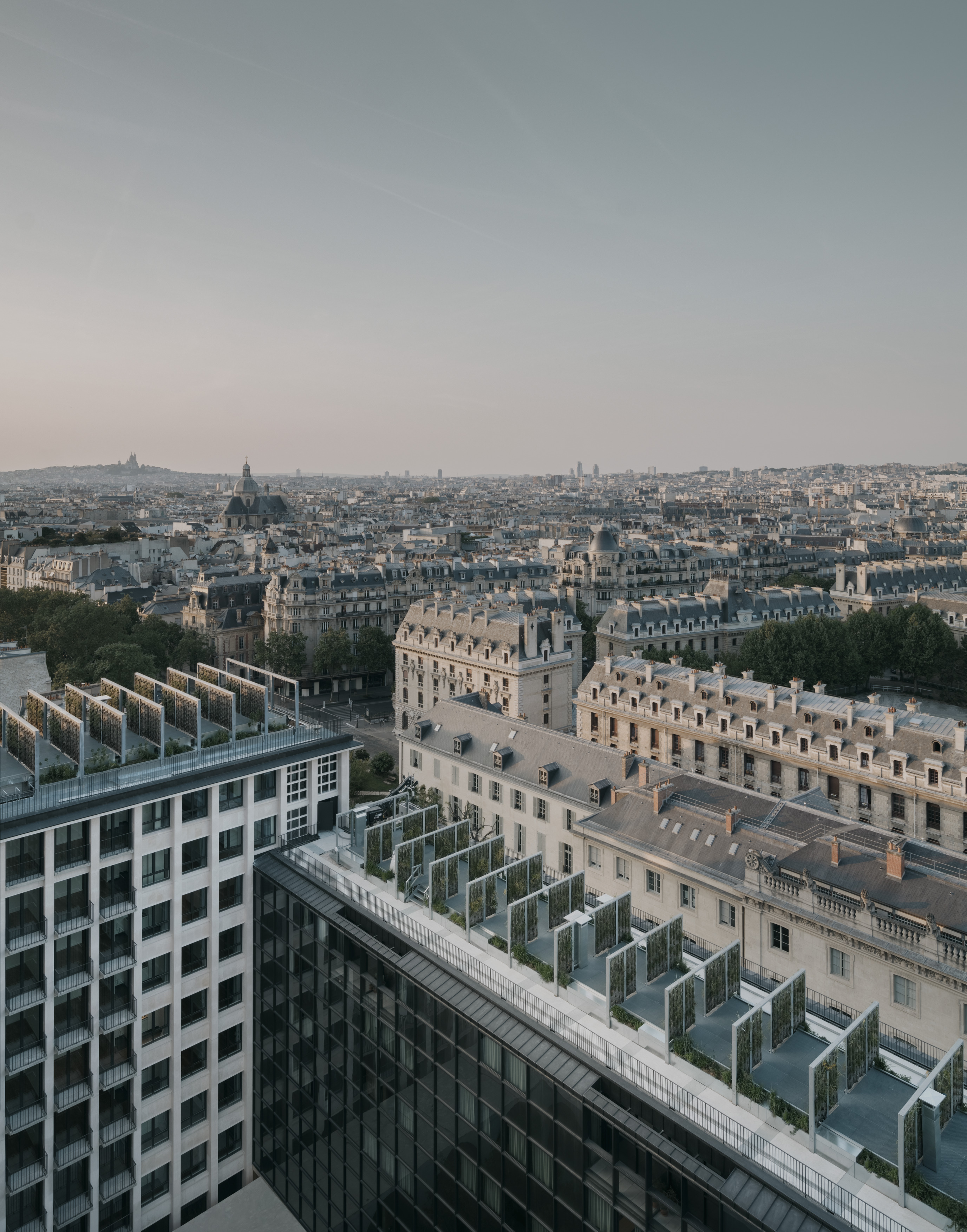
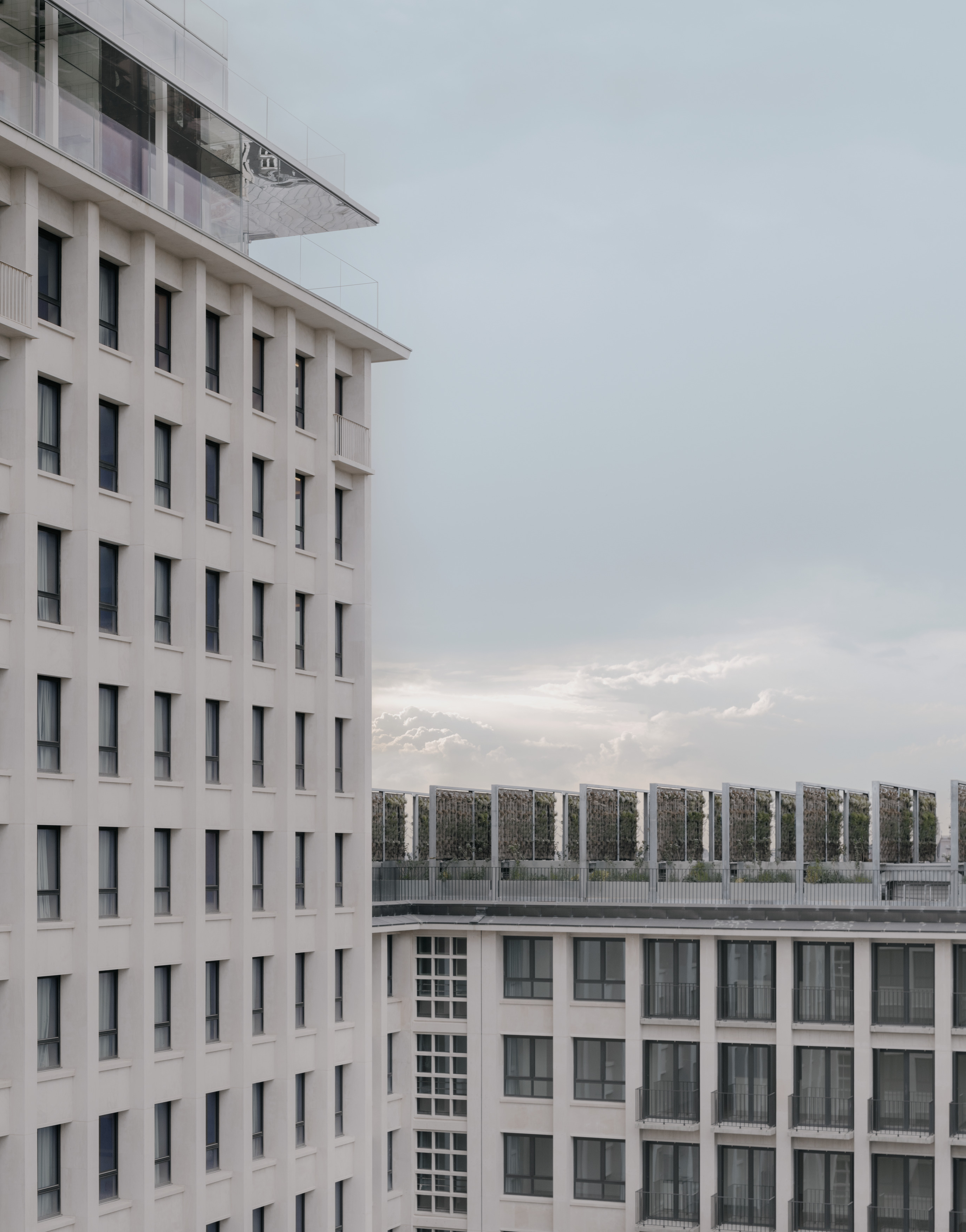
建筑体涵盖了多种功能包括高档与经济适用房、酒店、青年旅舍、办公室、零售、美术馆、超市和幼儿园等设施。两个顶层空间起初只在原有建筑建成不久后的几年中才对外开放,如今它们也被重新归还予公众。这两个顶部楼层空间设有由来自Studio Other Spaces Berlin的两位艺术家奥拉维尔·埃利亚森以及塞巴斯蒂安·贝赫曼的艺术装置,一个酒吧以及一个餐厅。从此,住户和访客都将在此享受法国首都的广阔景色。
The complex accommodates a wide spectrum of usages: upscale and affordable housing, a hotel, a youth hostel, offices, retail, a gallery, a food market and a childcare facility. The two top floors, which were only accessible to the public for a few years following the completion of the original building, are opened up again and given back to the public. These upper storeys house an inhabitable art installation by Ólafur Eliasson and Sebastian Behmann from Studio Other Spaces Berlin, a bar and restaurant. From here, inhabitants and visitors can enjoy wide vistas over the French capital.
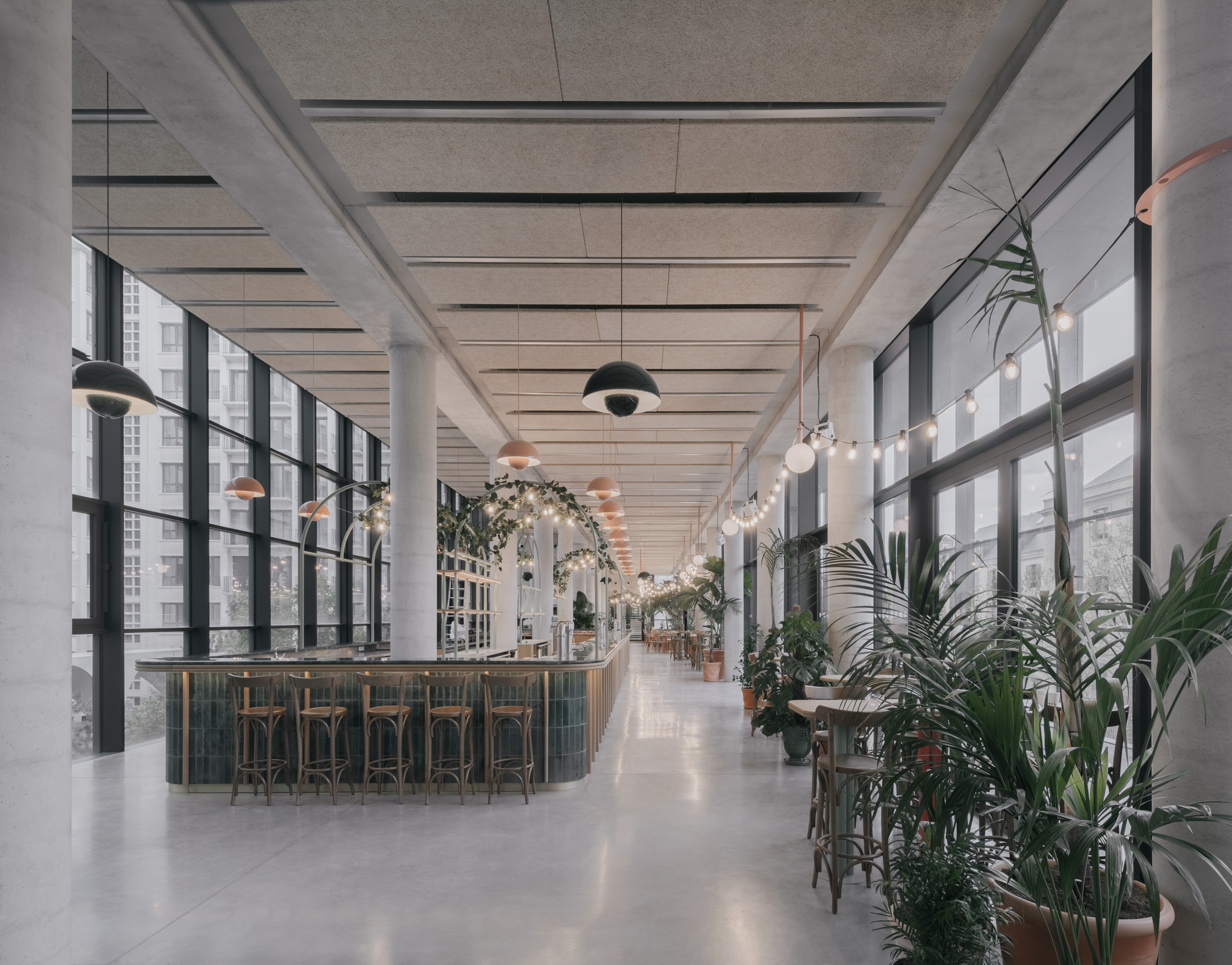
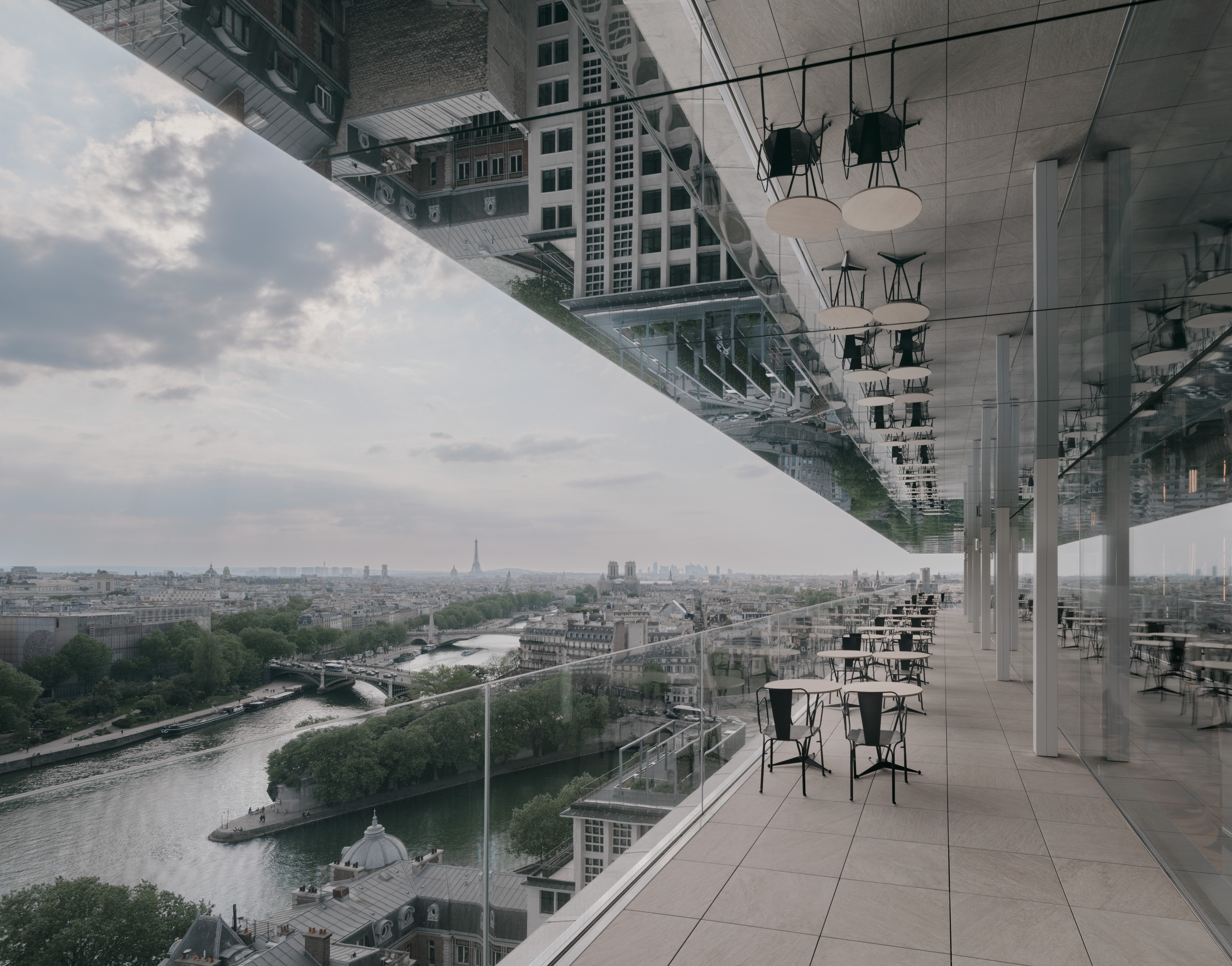
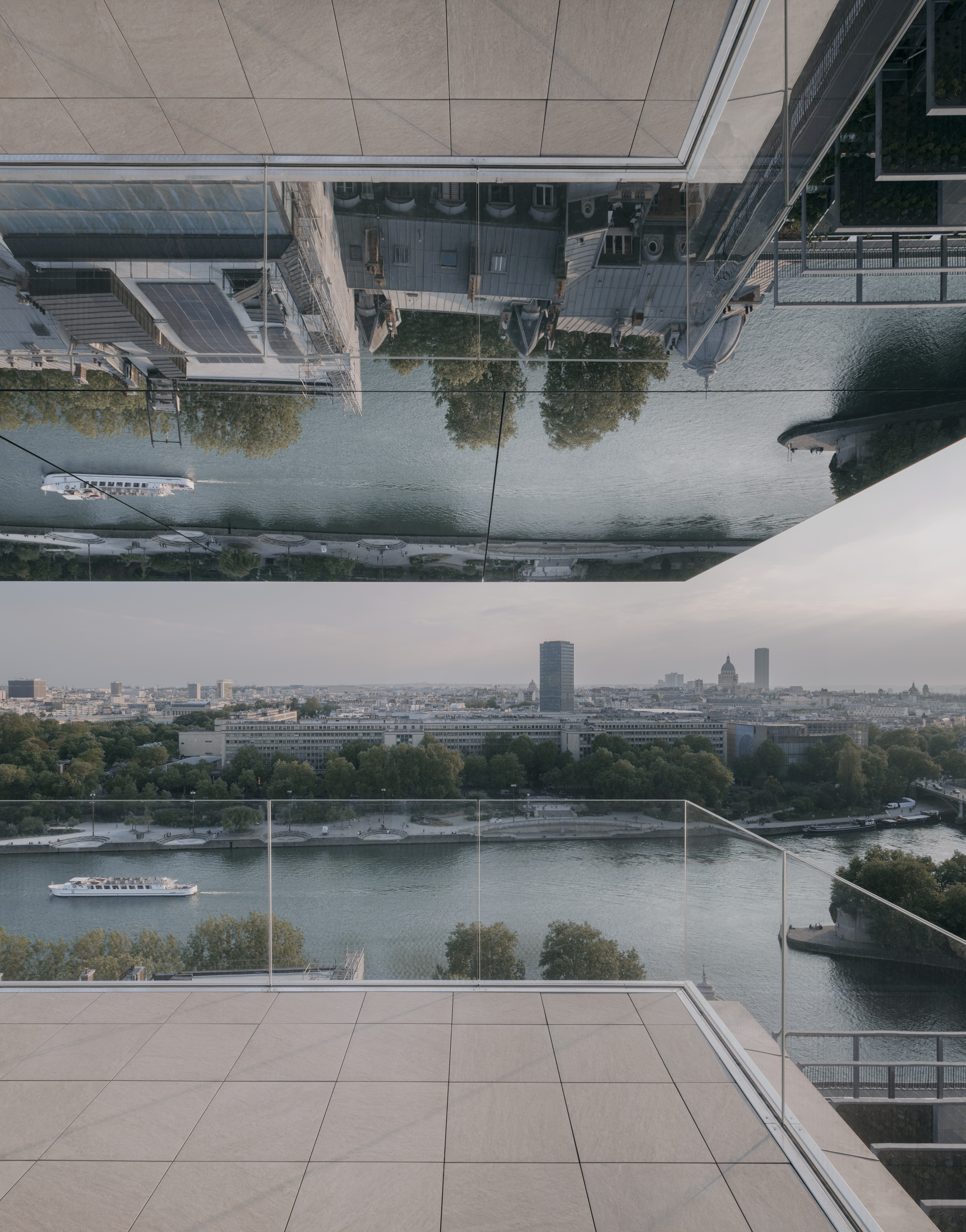
设计图纸 ▽
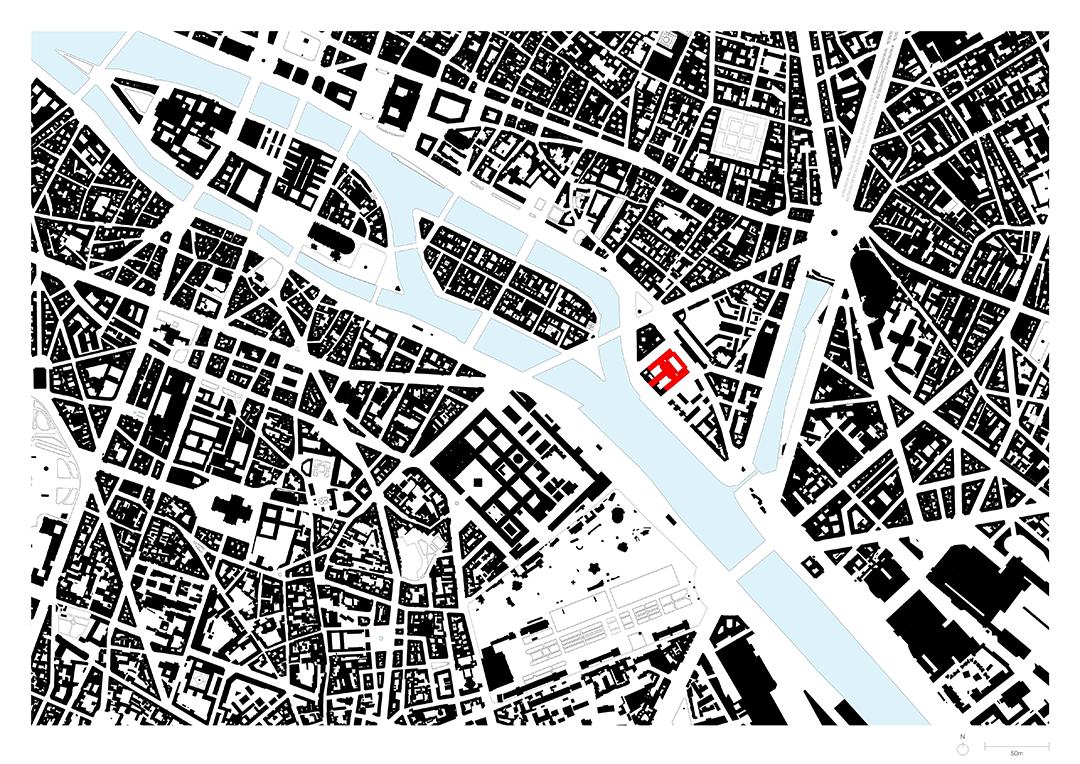

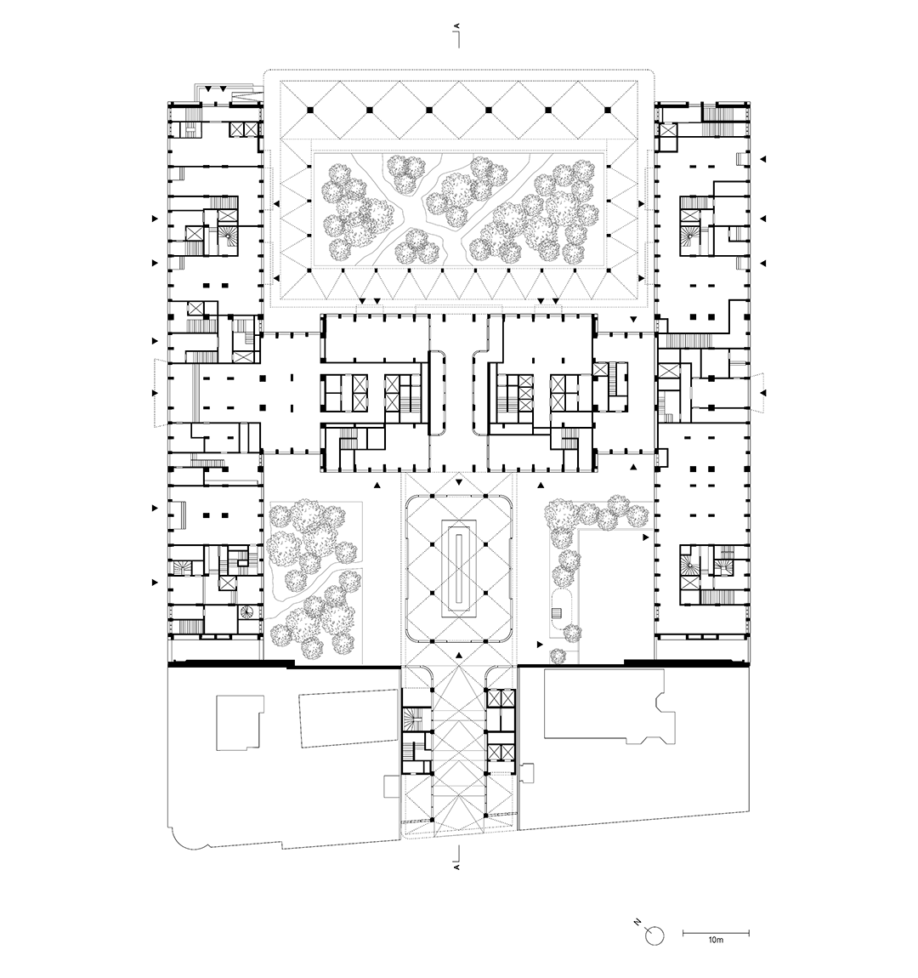
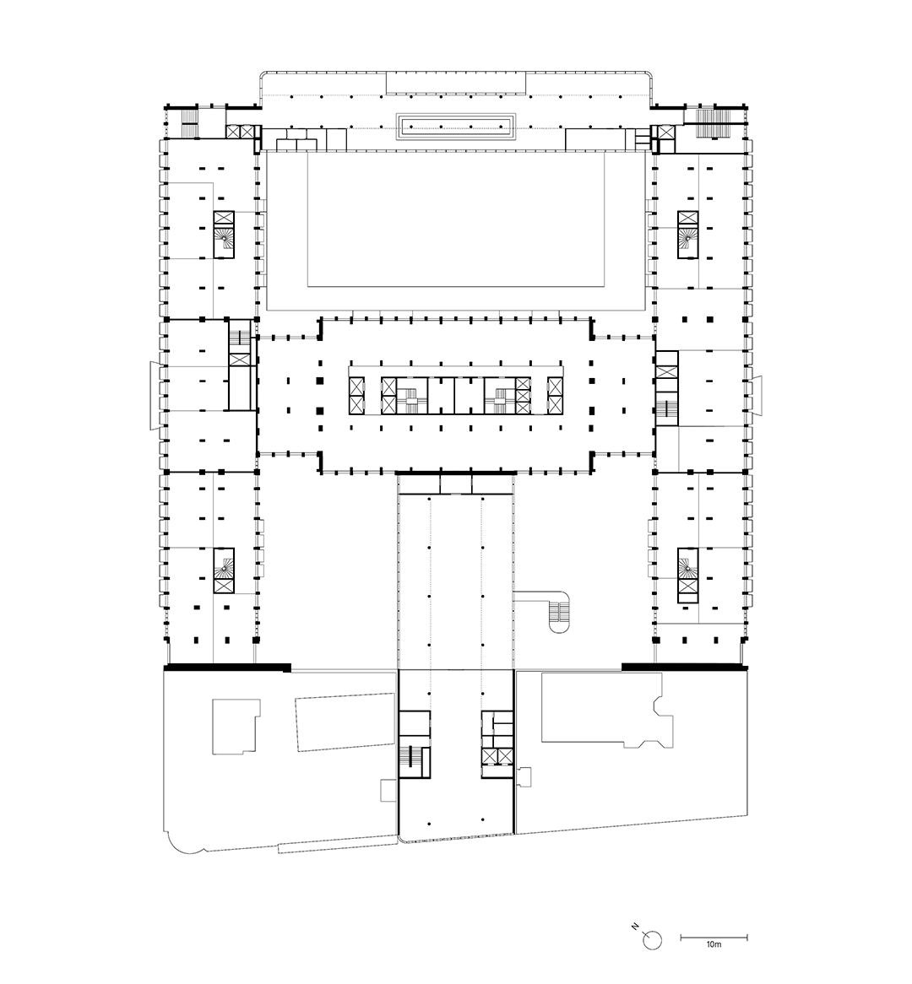
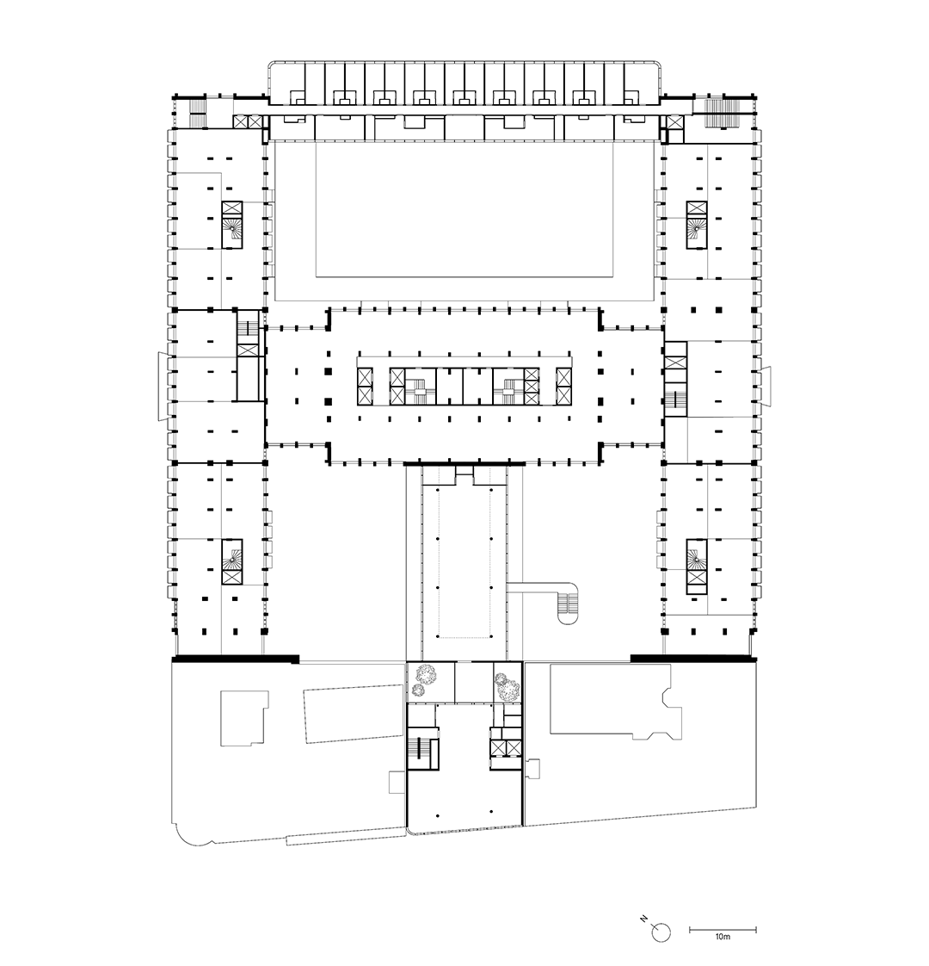
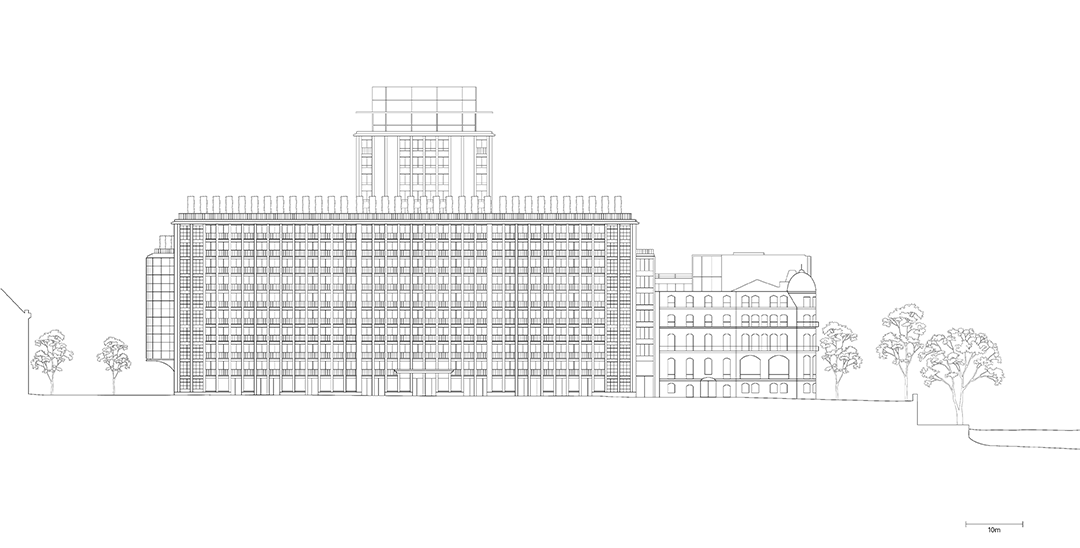
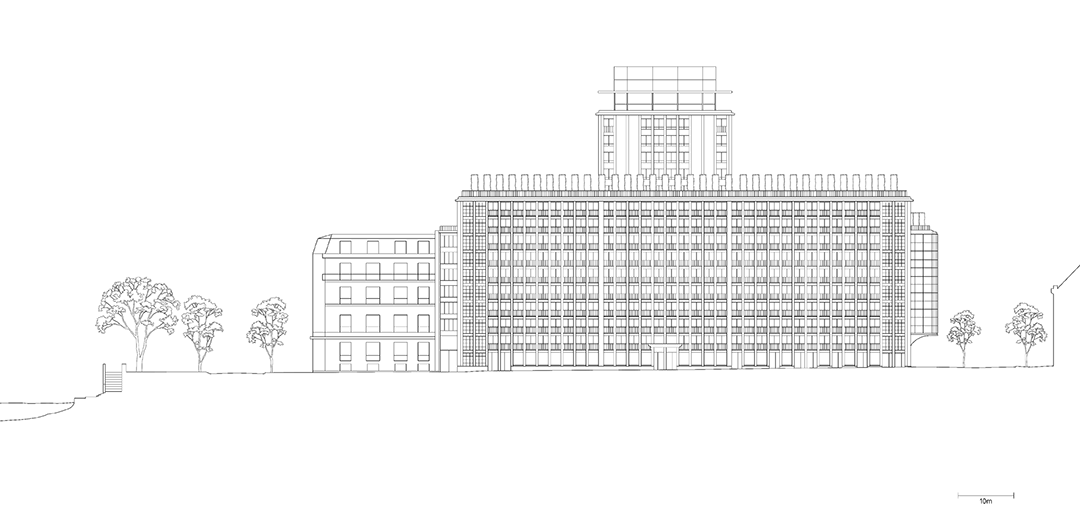

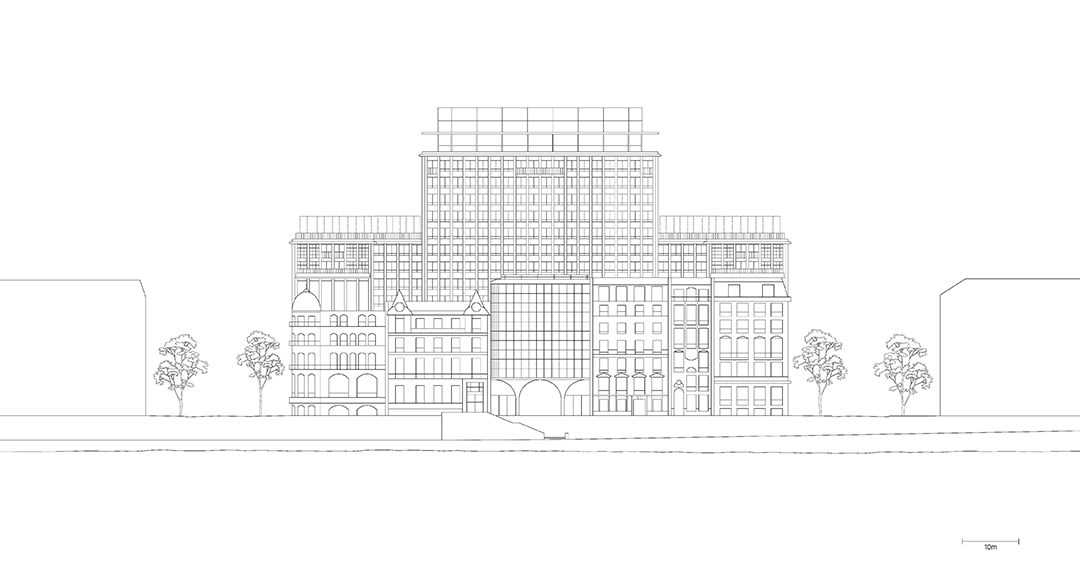
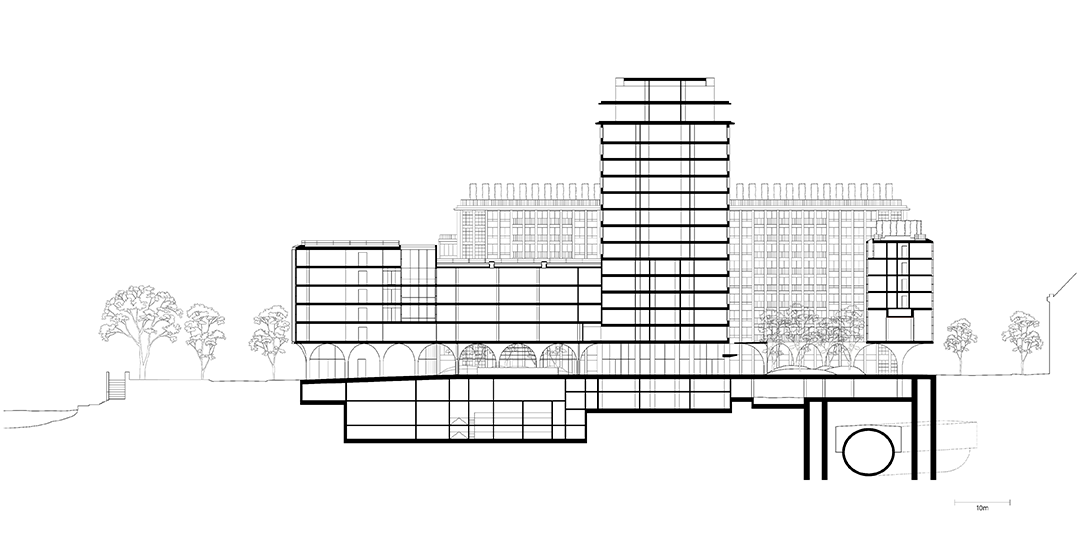
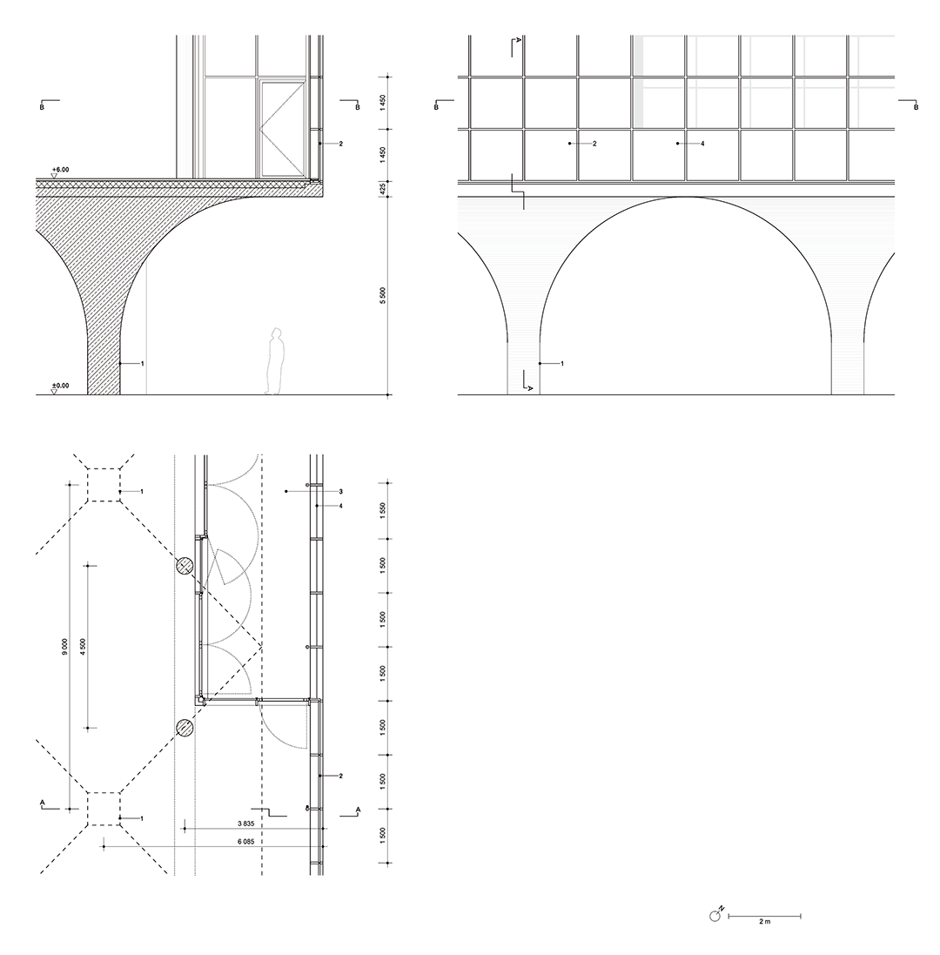
完整项目信息
Competition: 2015 – 2016
Project start: 2016
Construction start: 2018
Completion: 2022
Opening: 2022
Gross floor area: 63,500 m2
Client: Société Parisienne du Nouvel Arsenal
Project controlling: Emerige, Paris
Architect: David Chipperfield Architects Berlin
Partners: David Chipperfield, Christoph Felger (Design lead), Harald Müller
Project architects: Ronan Burke (Competition), Wiebke Ahues (Preparation and brief to Technical design, Site design supervision), Anne Hengst (Deputy project architect Developed design to Technical design)
Project team: Rodrigo Antón Carrasquer, Wolfgang Baumeister, Jana Bolten, Axel Burkhard, Mirjam von Busch, Emmi Frank, Álvaro González Zanetich, Anne Hengst, Paul Hillerkus, Enise Kocaman, Katharina Loges, Maximilian Lohmann, Sandra Morar, Carthage Murphy, Rebecca Odewole, Joshua Saunders, André Silva Oliveira; Visualisation: Konrad Basan, Ken Polster, Simon Wiesmaier
Competition team: Rodrigo Antón Carrasquer, Ivan Dimitrov, Bertram Dreyer, Pavel Frank, Paul Hillerkus, Cyril Kriwan, Carthage Murphy, Elsa Pandozi, Christof Piaskowski, Lydia Ramakers, Joshua Saunders, Noriyuki Sawaya, Iason Tsironis, Niklas Veelken, Jaro Venitz, Marc Warrington, Amelie Wegner, Max Werner, Annabell Wolf; Graphics, visualisation: Maude Orban, Simon Wiesmaier, Ute Zscharnt
In collaboration with
Quantity surveyor: CB économie, Chartres
Contact architect: BRS-Architectes, Paris (Procurement)
Executive architect, local partner: Calq Architecture, Paris (Local partner early phases: responsible for interior for existing buildings, Executive architect construction supervision)
General contractor: Bouygues, Paris
Structural engineer: Somete, Paris; Bollinger & Grohmann, Berlin
Services engineer, Building physics: Barbanel Ingénierie, Toulouse
Acoustic consultant: Acoustique Vivié & Associés, Paris
Fire consultant: MDS, Paris
Façade consultant: Bollinger & Grohmann, Berlin
Sustainability: Etamine, Paris
Landscape architect: Michel Desvigne Paysagiste, Paris
Art installation: Studio Other Spaces, Berlin (Ólafur Elíasson und Sebastian Behmann)
Temporary art installation: Encore Heureux, Paris
本文由David Chipperfield Architects授权有方发布。欢迎转发,禁止以有方编辑版本转载。
上一篇:上海O-house私宅改造:传统园林的元素转译 / 来去建筑工作室
下一篇:默认建筑办公空间 / 默认建筑工作室