
设计单位 Chiasmus Partners
施工图设计 信息产业电子第十一设计研究院科技工程股份有限公司
项目地点 江苏无锡
建设时间 2021年10月
建筑面积 131813.31平方米
本文文字由Chiasmus Partners提供。
从产品到建筑
柏丽(Nobilia )1997年进入中国市场,成为首家将德国安装进口橱柜引入中国的进口品牌。德禄(Raumplus)是1986年由Mr. Jürgen Guddas创建于德国不莱梅的家族企业,是欧洲顶级定制家居品牌。2018年柏丽Nobilia与德禄Raumplus在中国成立合资公司,2019年投资兴建国内首家由德国两大家居业巨头打造的高端衣柜及移门生产研发基地。
Nobilia entered the Chinese market in 1997, and became the first imported brand to introduce the German installation of imported cabinets into China. Raumplus is a family business founded in 1986 by Mr. Jürgen Guddas in Bremen, Germany. It is Europe's top customized home furnishing brand. In 2018, nobilia and raumplus set up a joint venture in China, and in 2019, invested in the construction of the first domestic, high-end closet and sliding door production, research and development base jointly built by German home furnishings giants: Germany nobilia and Germany raumplus.
这个代表工业4.0的亚太总部项目位于江苏无锡,占地300亩。项目中使用有机的、可持续的新技术材料,融合设计与绿色,致力于“碳中和”及自身在可持续发展中的社会责任。这些付出也得到了认可:2024年项目落成之初,便获得国际绿色建筑LEED的金牌认证。
This Asia-Pacific headquarters project, which marks Industry 4.0, is located in Wuxi, Jiangsu Province, covering an area of 200,000 sqm. As the production and R&D base for the two brands, it was designed by the internationally renowned CHIASMUS Partners, and the design of the building still continues the brand's emphasis on proportions, and we expect that the building itself will form a powerful symbol, with simple, powerful volumes, cutting vertical lines, and the sense of weight from the hard and man-made materials.
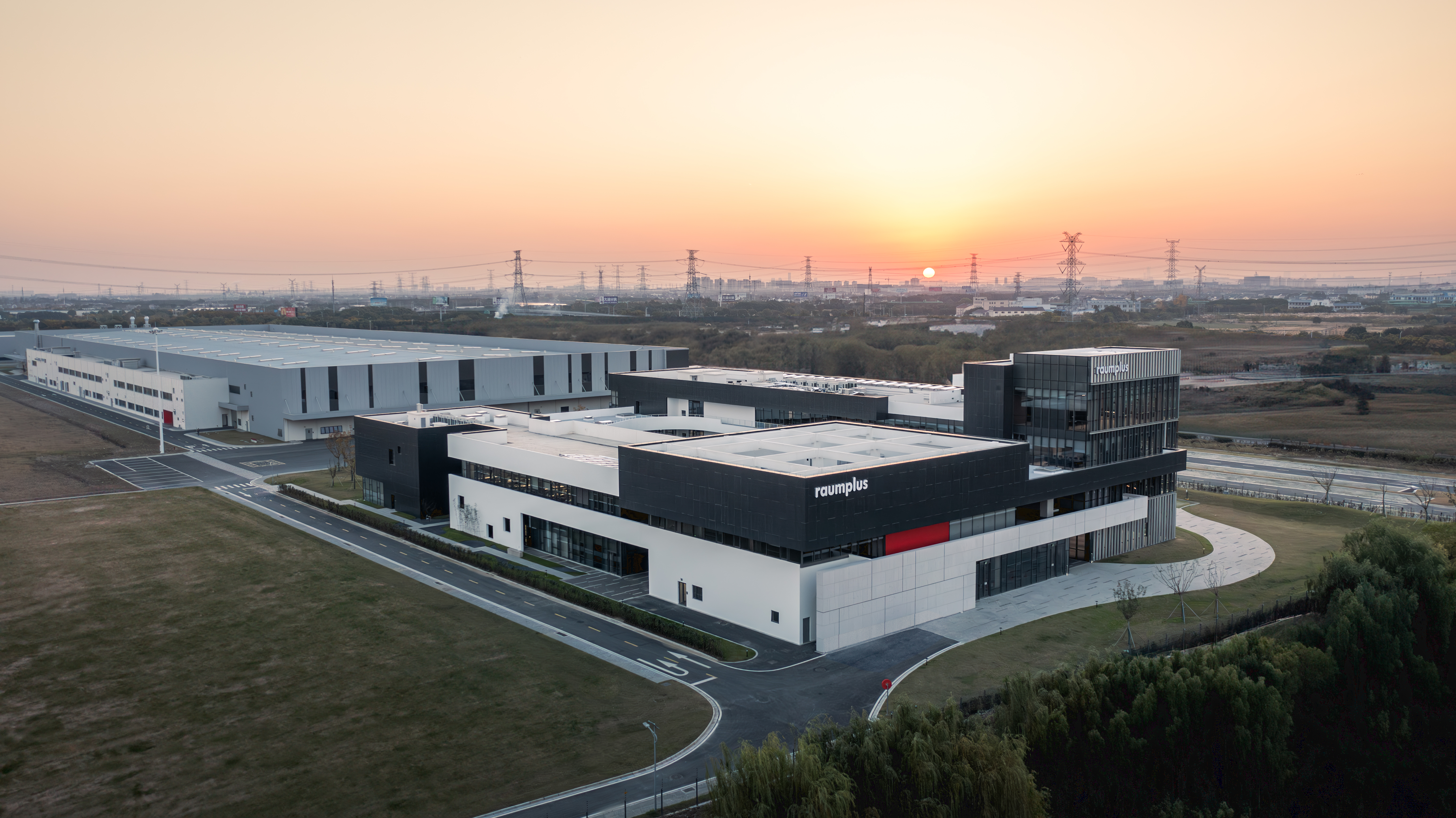
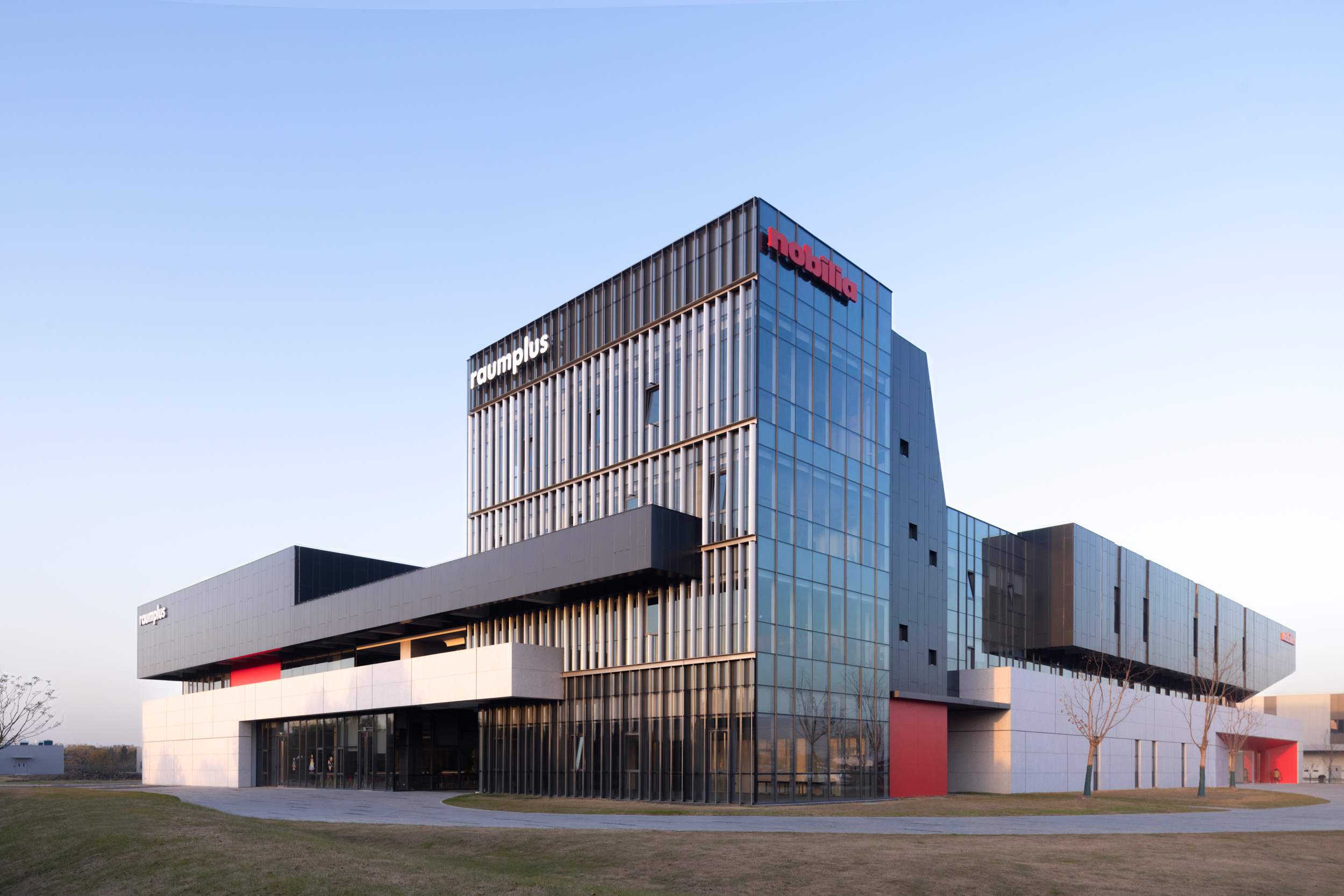
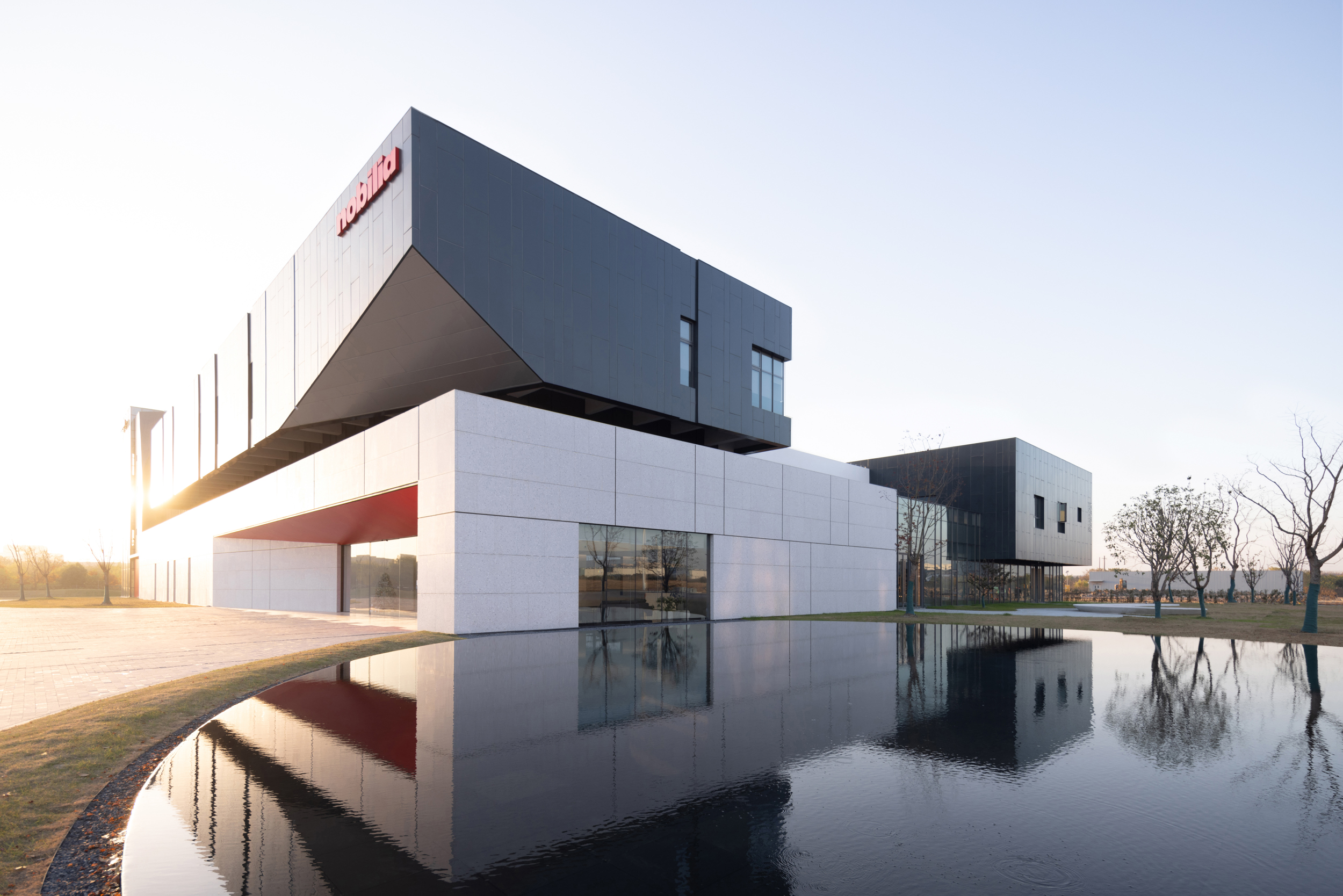
设计从产品到建筑,都是对人体尺度的转化。有节奏的比例搭配形成韵律,而韵律形成被人所能感知的美感。柏丽与德禄产品的设计均体现了对产品质量及设计本身的要求,也服从于具体的产品功能。
Design, from the product design to the building design, is the transformation of the human scale, with rhythmic proportion forming the rhythm, and rhythm to form a sense of beauty then perceived by the people, the design of nobilia and raumplus products reflect the quality of the product and the design requirements of the product itself, but also subordinate to the specific product features.
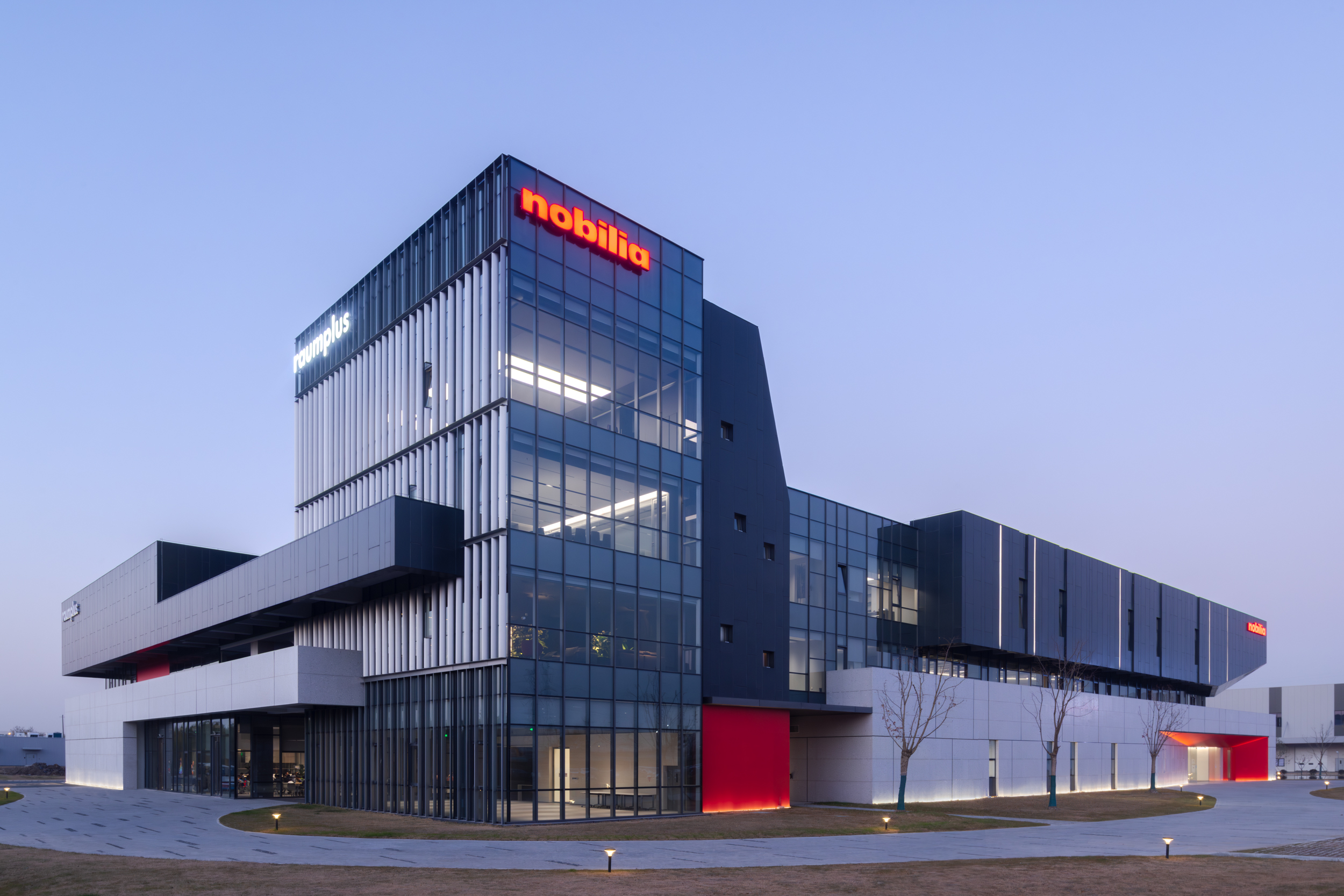
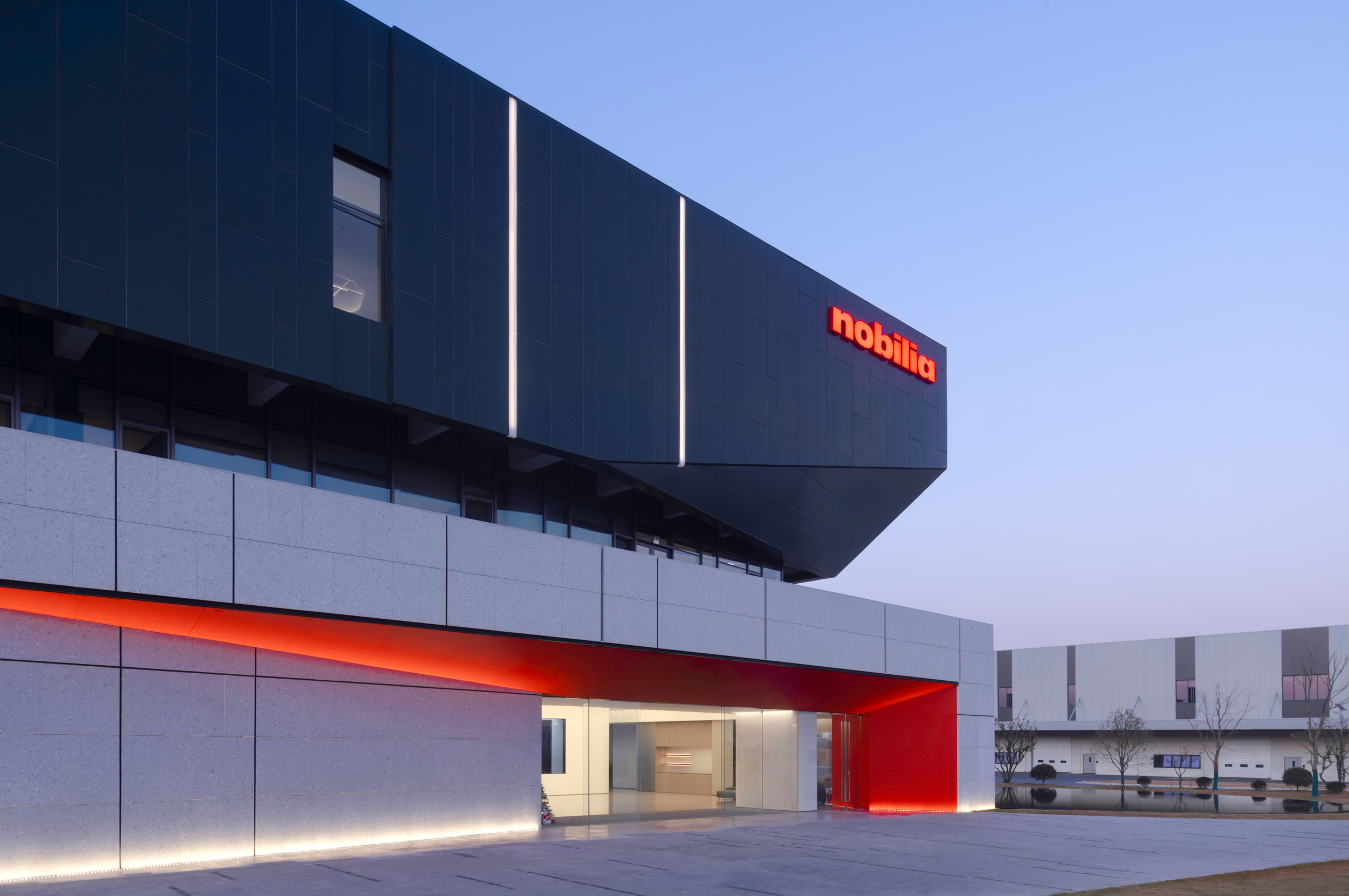


柏丽和德禄品牌关注产品的环保及绿色健康的理念,也启发我们在本项目中使用有机的、可持续的新技术材料。品牌也致力于投身一种当代的、环保的、自然的国际化设计工厂与品牌总部基地的建设,而这一付出也得到认可:2024年项目落成之初,便喜获国际绿色建筑LEED的金牌认证。
The brands' focus on environmentally-friendly and healthy products inspired us to use organic, sustainable and new technology materials in this project. The brands are also committed to a contemporary, eco-friendly and natural factory and R &D headquarter, and this commitment has been recognized with the LEED Gold certification for green buildings in 2024.
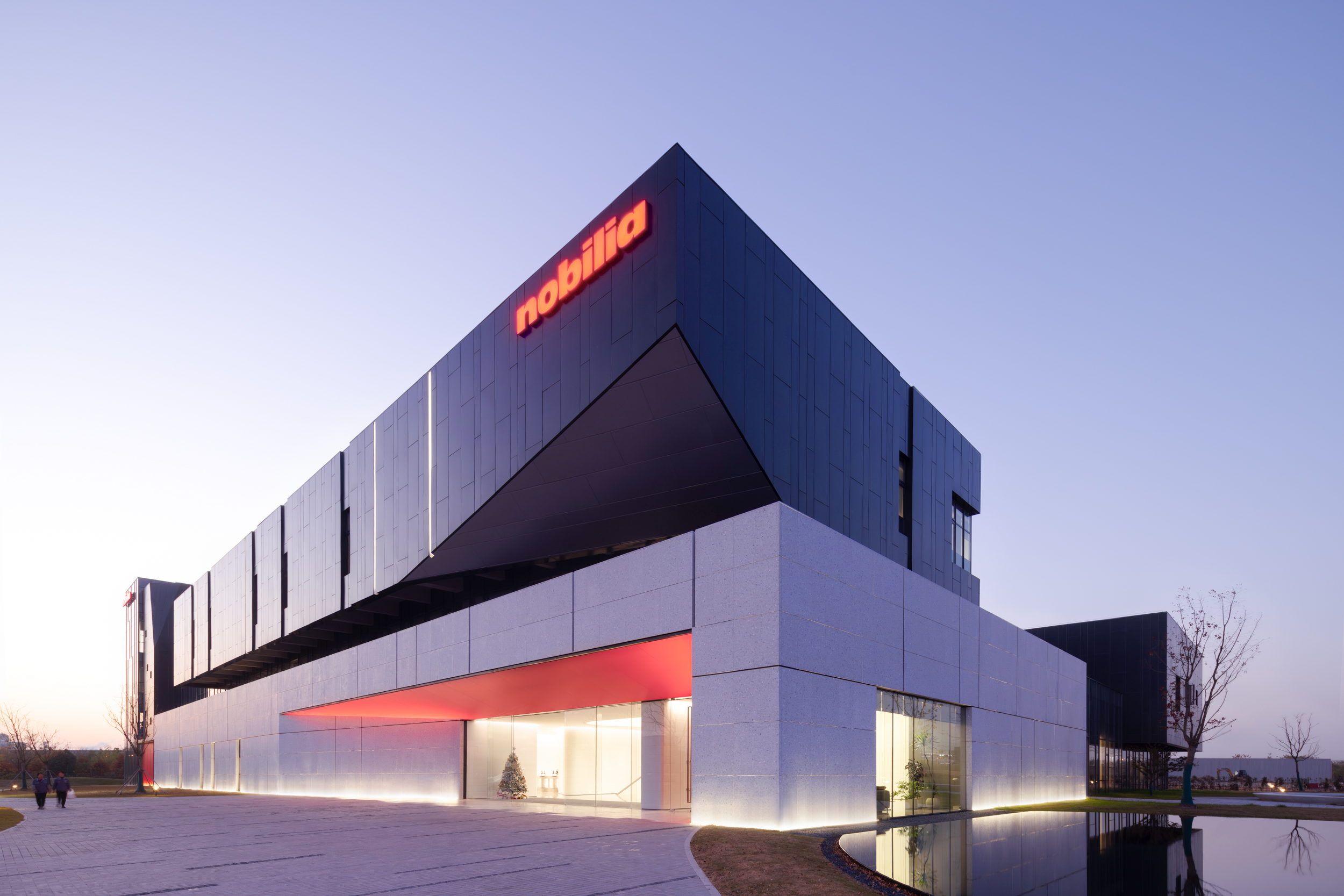
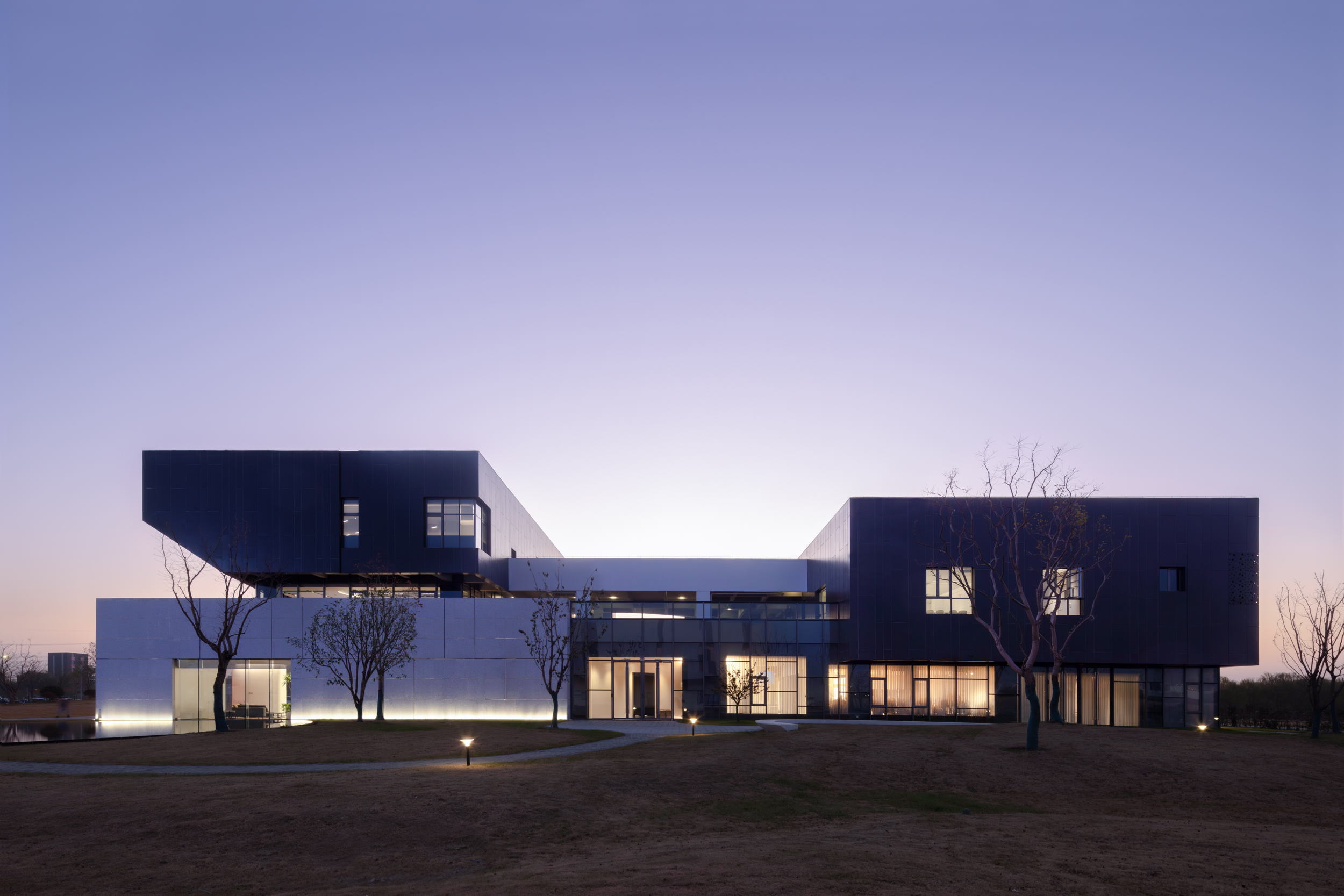
简洁有力的体量是形成品牌认知度的重要因素,我们着重考虑建筑本身的视觉张力,并利用虚实关系的对比,形成多层次的空间关系。使用品牌的企业色,设计富有节奏感的建筑立面外观,形成一种简洁有效的品牌认知。
Simple and powerful volume is an important factor in the formation of brand recognition. We focused on the visual tension of the building itself and utilized the contrast between the relationship between reality and emptiness to form a multi-layered spatial relationship. Using the brand's branding colors, we designed a rhythmic façade appearance to form a simple and effective brand recognition.

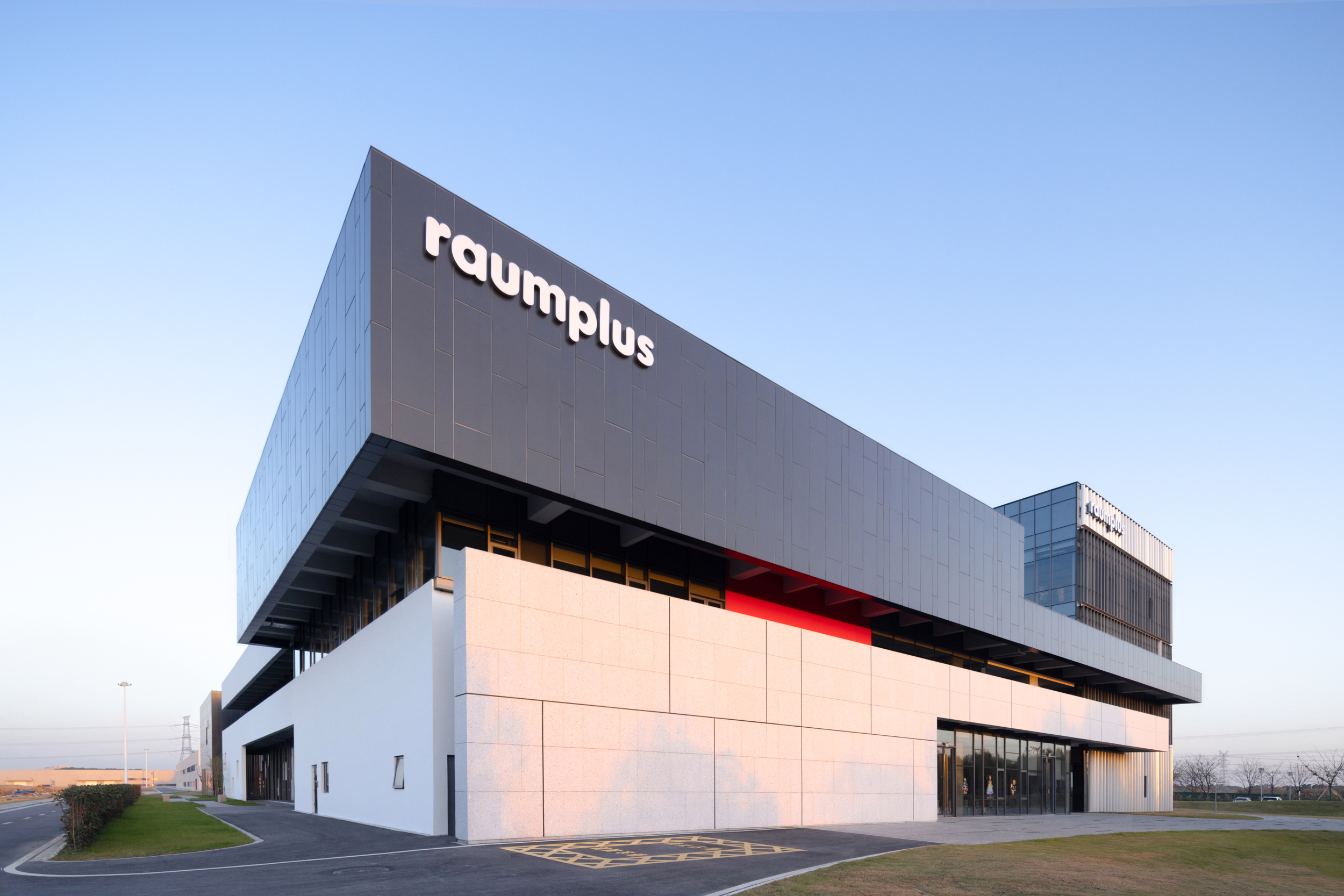
我们通过对树林意境的重构,创造出一种类似于音乐乐谱的节奏感,来打破建筑物大体量对环境的压迫。在这种序列中间也形成一系列的橱窗,让生产本身成为观看的主题,如同一出现代工业的电影演绎,昭示着一种新的、革命性的生活方式的到来。
By reconstructing the imagery of the woods, a sense of rhythm similar to a musical score is created to break the oppression of the building's large volume on the environment, and a series of windows are also formed in the middle of this sequence, making the production factory the subject of viewing, just like the cinematic presentation of the modern industry, signaling the arrival of a new, revolutionary way of life.

总部被设想为一个微型环境,承载研究、实验、管理、展览和产品发布等功能。从平面上,四个相互交错的矩形体量保护着一个长条形的庭院。从剖面上,底层的大型体量由人造石材勾勒而成,而玻璃幕墙覆盖的二层则是一个由锌板包裹的雕塑体量。建筑的外部造型深受德国跑车(如宝马 M1)棱角分明的线条的启发。
nobilia & raumplus Asia-Pacific r&d headquarters is envisioned as a micro-environment accommodating functions such as research, experimentation, management, exhibitions, and product launches. From a plan view, four intersecting rectangular volumes enclose a long courtyard. In section, the lower level's large volume is outlined by artificial stone, while the glass curtain-walled second floor is a sculptural volume wrapped in zinc panels. The exterior design of the building is deeply inspired by the sharp lines of German sports cars (such as the BMW M1).


内部花园是研发中心所有部门的中心聚会场所,花园也是一个非正式的室外舞台,设有阶梯式座位和中央舞台。所有三层办公空间都向内部花园开放,既能采光,又可借助阳台和露台通向中心空间。修长的庭院也让人联想到永恒的意大利都灵的菲亚特工厂。
The internal garden serves as a central gathering place for all departments of the research center and also functions as an informal outdoor stage, equipped with tiered seating and a central stage. All three levels of office space open to the internal garden, providing both natural light and access to the central space via balconies and terraces. The elongated courtyard also evokes the timeless Fiat factory in Turin, Italy.
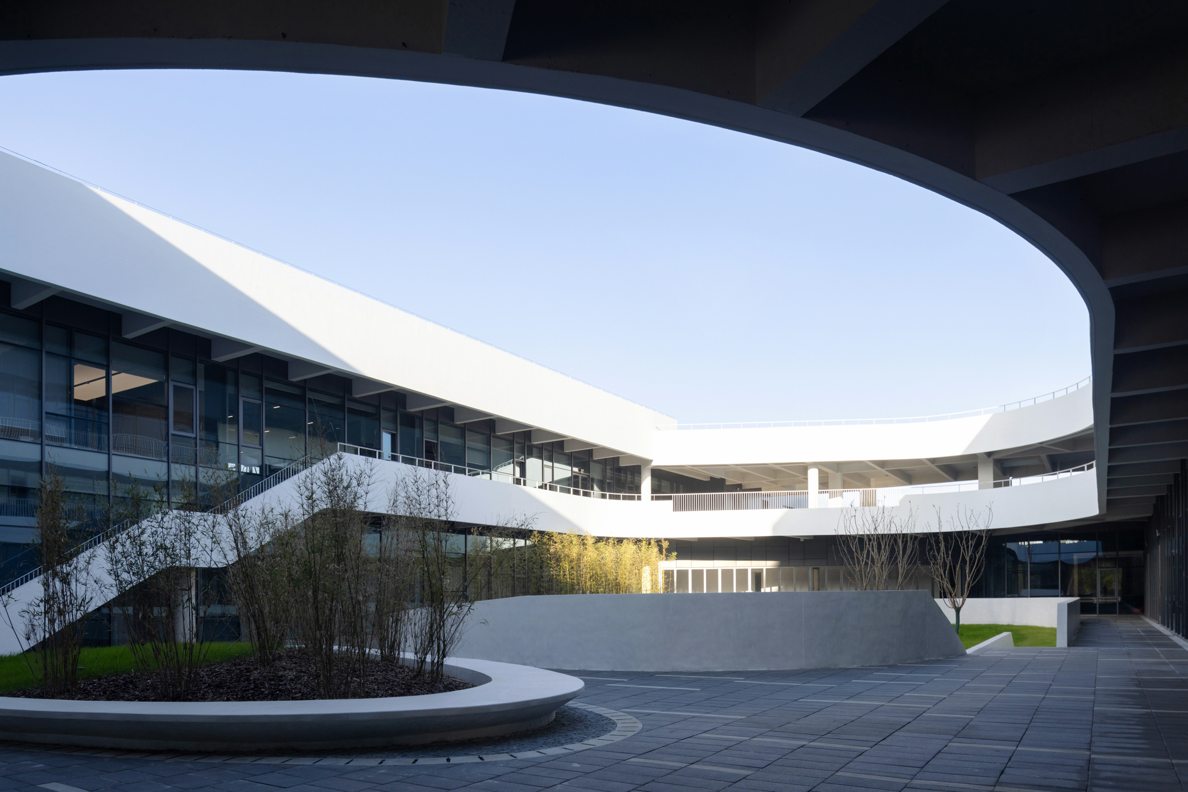
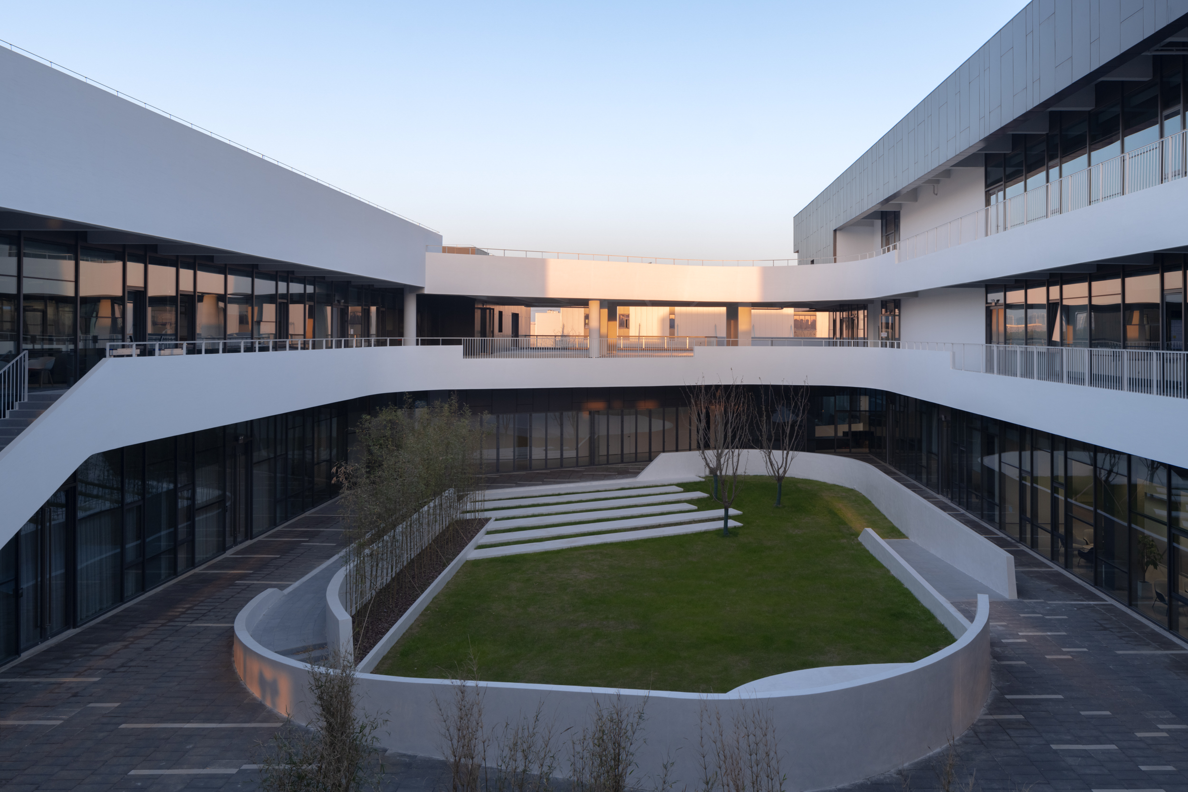
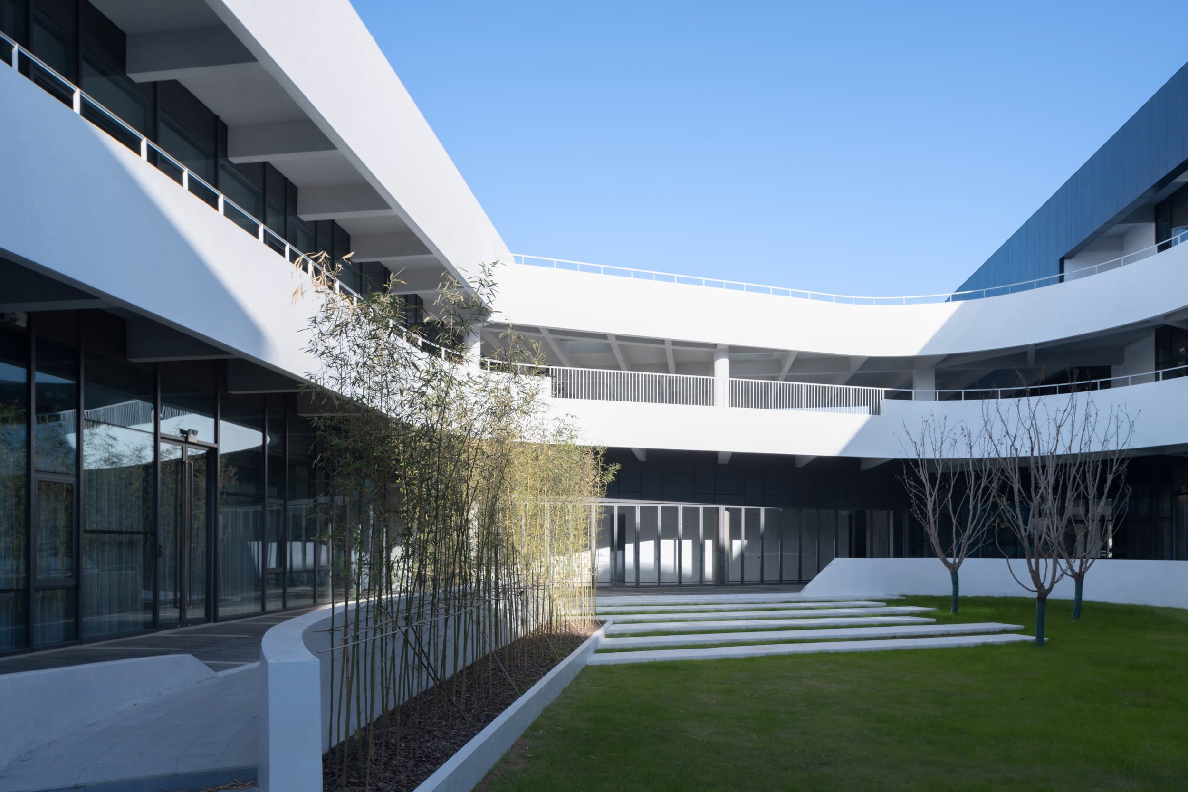
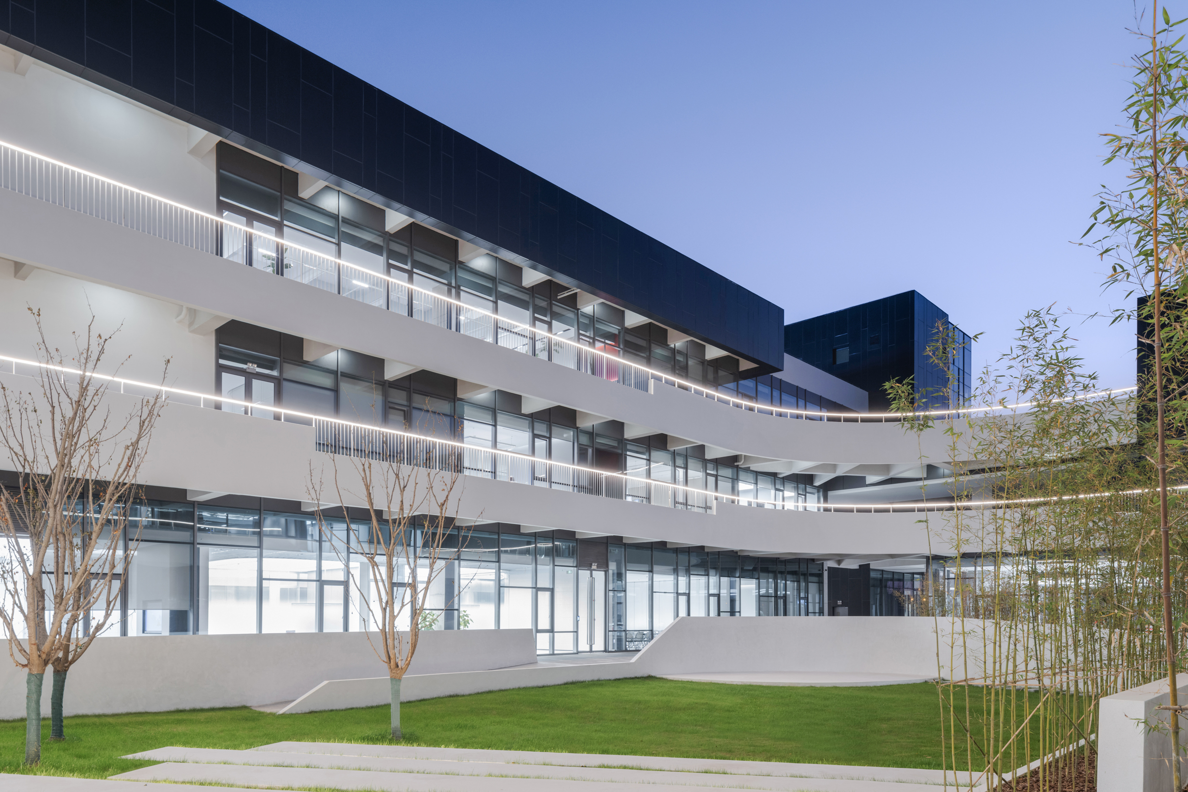
员工们可以共享大部分朝向风景和通向露台的空间,包括餐厅、员工休息室、多功能厅等。 我们希望为工作人员创造一个充满灵感、感到自豪,且能放松的环境。与此同时我们还努力创造许多功能不明确的空间,希望在这里工作的每个人都有自己最喜欢的角落,无论是室外、室内,还是介于两者之间。建筑西南角的垂直塔楼是公共聚会空间:它的底层是公共餐厅,其上的所有楼层都设有开放的公共开放空间。这里所有的内部空间都朝向西侧流淌的溪水。
Employees can enjoy shared spaces with scenic views and access to terraces, including the cafeteria, employee lounge, and multipurpose hall. We aim to create an environment that inspires, instills pride, and promotes relaxation for our staff. At the same time, we strive to create many multifunctional spaces where every individual working here can find their favorite corner, whether indoors, outdoors, or somewhere in between. The vertical tower at the southwest corner of the building serves as a public gathering space: its ground floor houses a public cafeteria, with open public spaces on all upper floors. All internal spaces here overlook the creek flowing to the west.



室内采用简洁的材料,公共区域铺设人造石地板,办公和研发空间铺设地毯,便于未来灵活布置。大部分垂直表面采用金属、石材和玻璃材料,天花板保持干净裸露,以创造高度和空间灵活性。所有的室内隔断、滑动门、嵌入式橱柜都采用的是柏丽和德禄自己的产品。我们的想法便是,研发中心的内部工作空间同时也是一个 “现场展示厅”,员工们在自己设计和生产的产品间穿梭。
The interior features simple materials, with artificial stone flooring in public areas and carpeting in office and research spaces to facilitate future flexible arrangements. Most vertical surfaces are clad in metal, stone, and glass materials, while the ceilings remain clean and exposed to create height and spatial flexibility. All interior partitions, sliding doors, and built-in cabinets use nobilia and raumplus 's own products. Our idea is that the internal working space of the research center doubles as a " showroom," allowing employees to move among the products they design and produce.
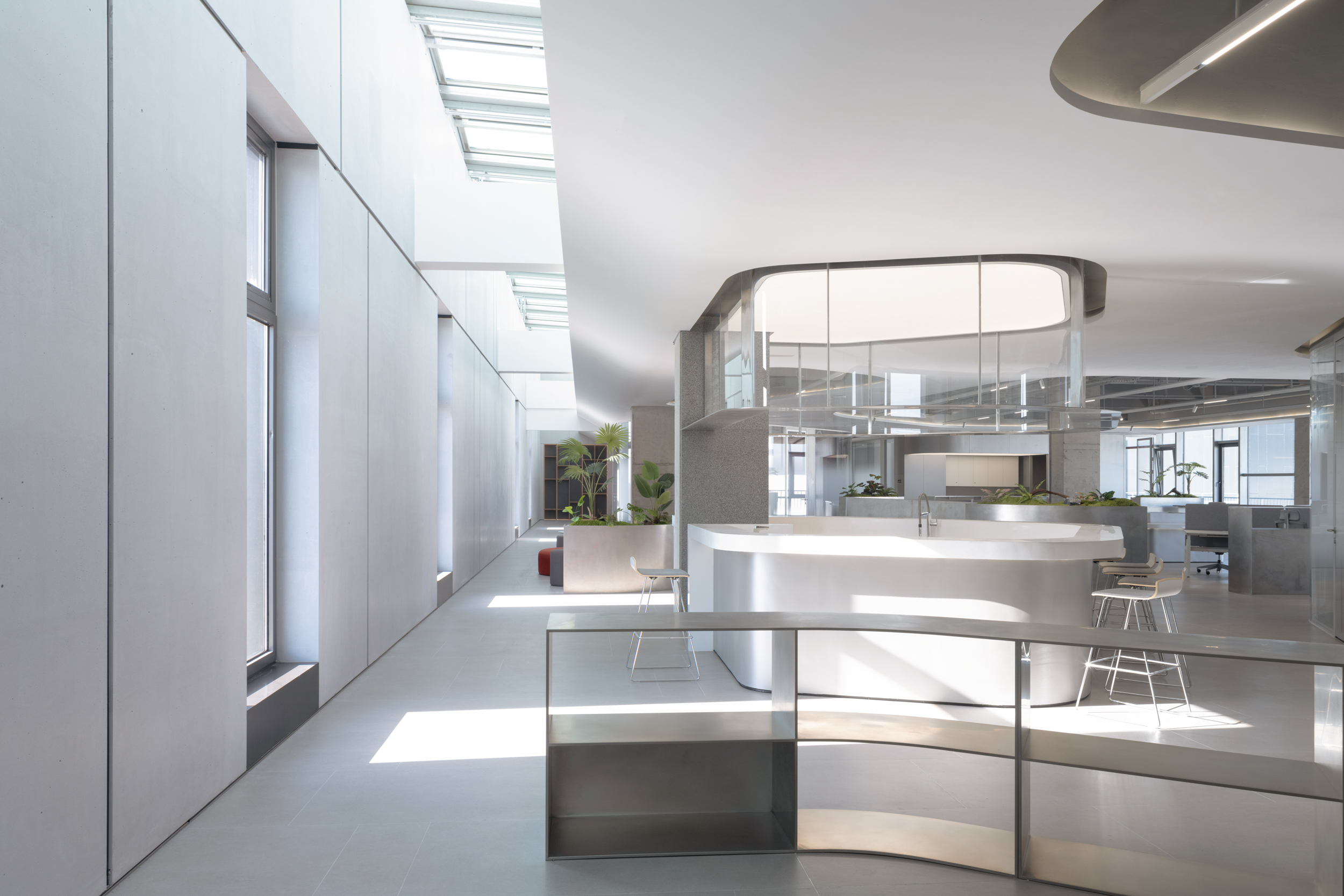


从办公到工厂的契合
室外材料的色调延伸到生产厂房的外墙。垂直方向的渐变为水平体量提供了视觉韵律,同时与窗饰设计相融合。厂房内部采用大量天窗照明。生产线在几乎零粉尘的室内环境中运行。
The outdoor materials' color tones extend to the exterior walls of the production plant. Vertical gradients provide visual rhythm to the horizontal volumes and integrate with window treatments. Skylights are extensively used for illumination inside the factory, where production lines operate in an almost dust-free environment.
景观设计基于海绵城市的理念,借助自然雨水的地下渗透。大型水景和起伏的地面景观打破场地本身的单调感。建筑南侧种植了大量树木。随着时间的推移,这些树木将逐渐长大,为停车区提供遮阳,并为研发中心的主立面提供视觉缓冲。
The landscape design is based on the concept of a sponge city, utilizing natural rainwater infiltration. Large water features and undulating ground landscapes break the monotony of the site. A significant number of trees are planted on the south side of the building. Over time, these trees will grow, providing shade for the parking area and visual buffering for the main facade of the research center.
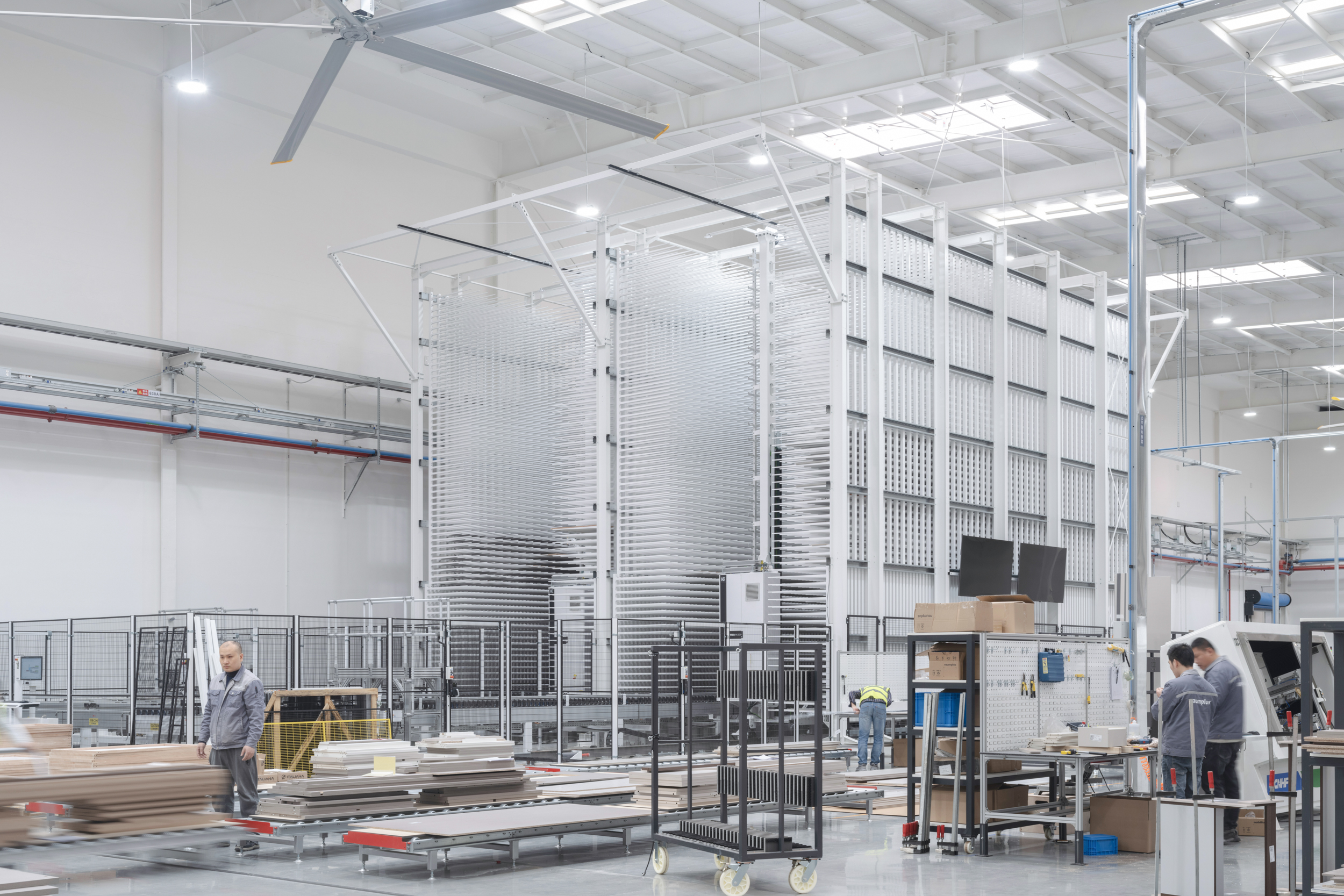

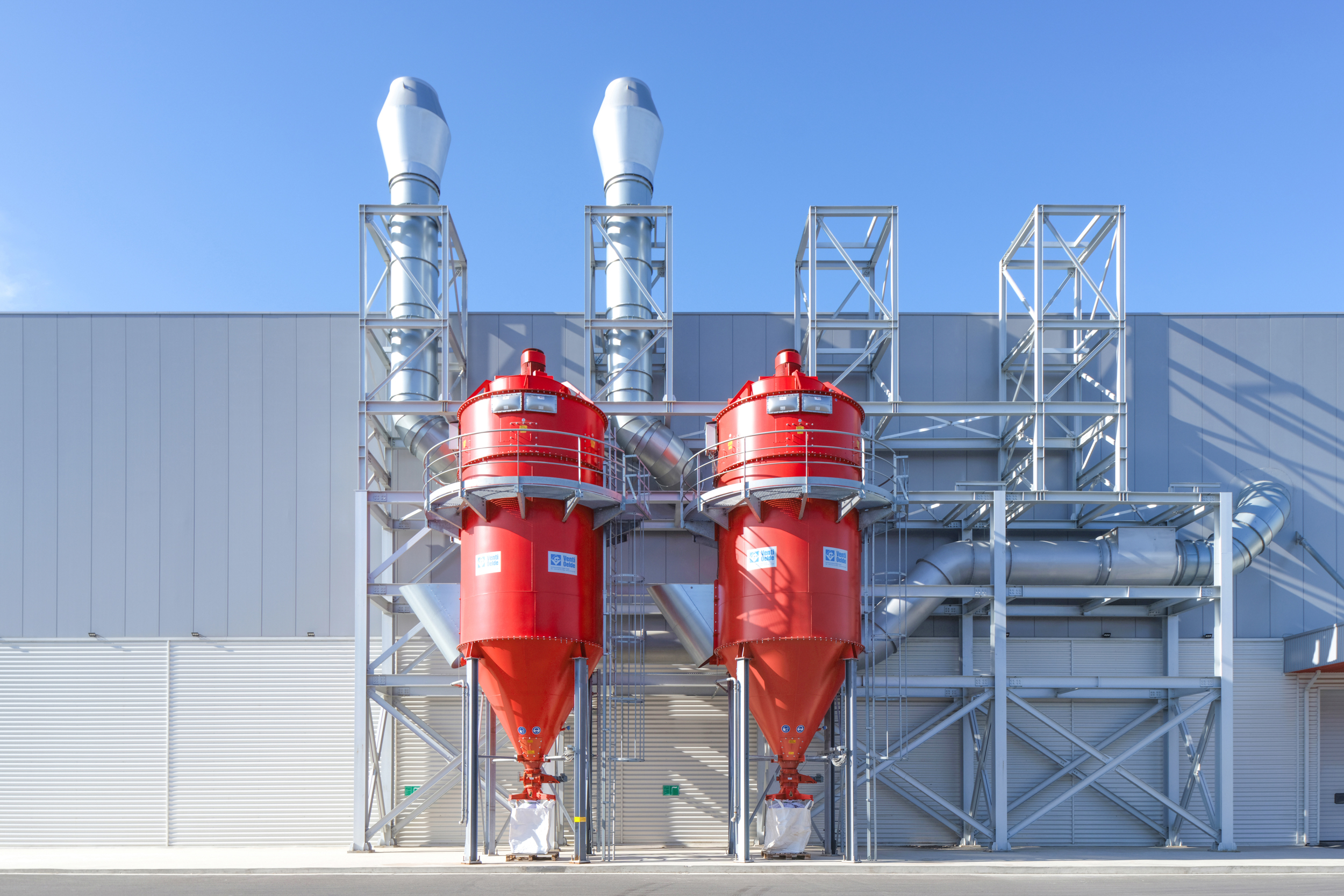
设计图纸 ▽
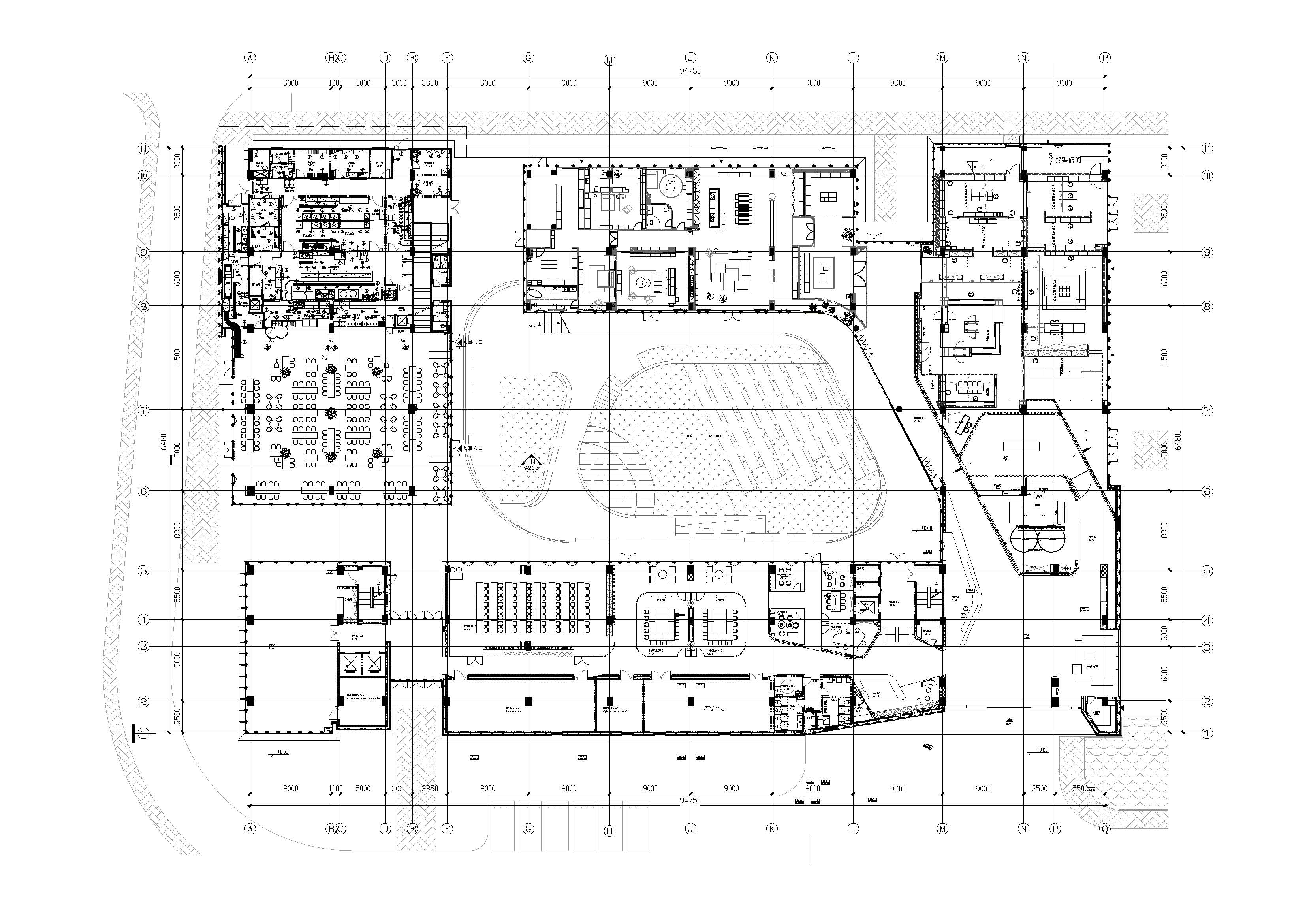

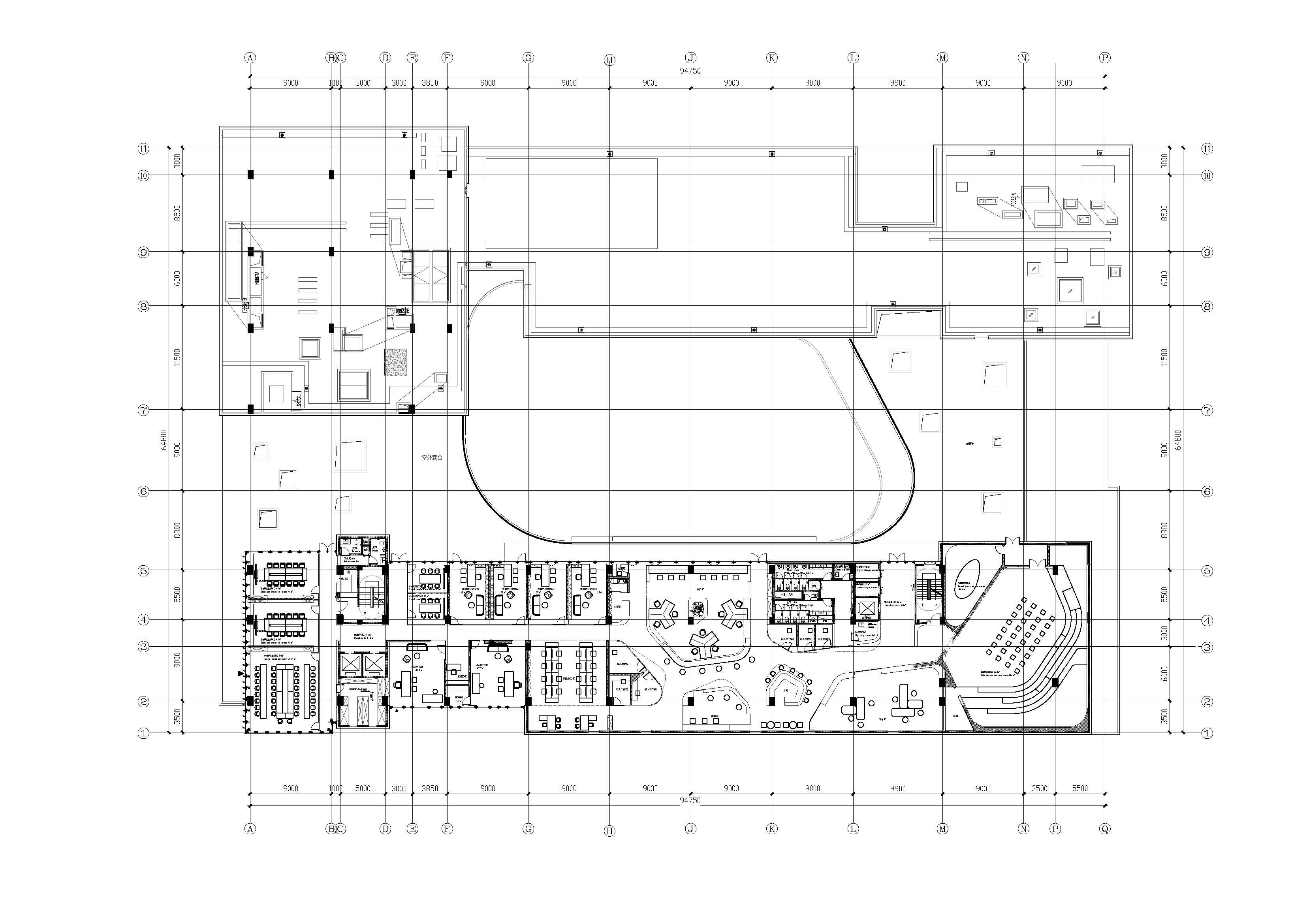
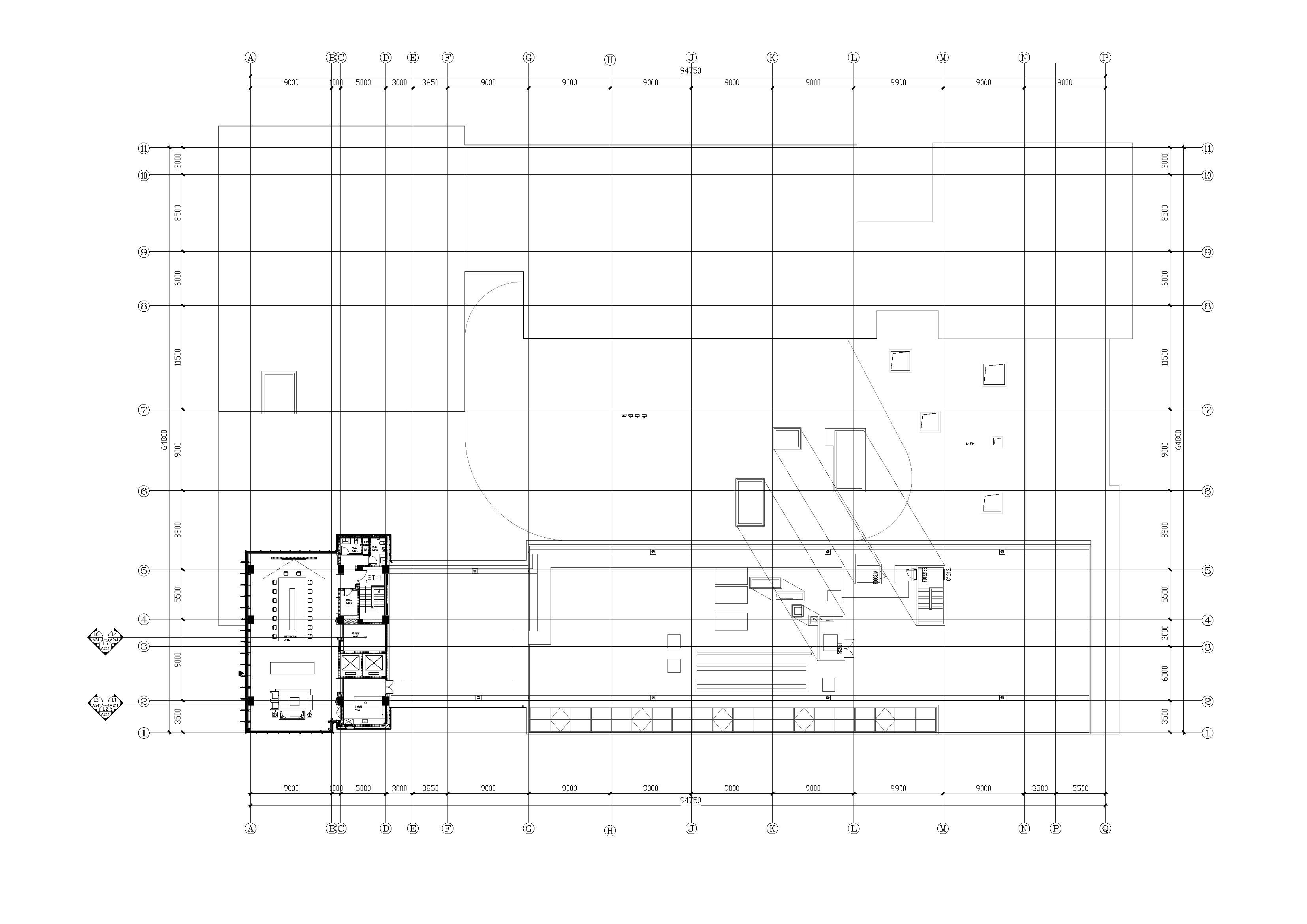
完整项目信息
项目名称:德禄柏丽亚太生产研发总部
客户:睿博无锡家居科技有限公司
设计时间:2021年1月
建设时间:2021年10月
用地面积:189623.7平方米
建筑面积:131813.31平方米
设计单位:Chiasmus Partners
联系邮箱:chiasmus@126.com
主创建筑师:柯卫
设计团队:卜翔坤、殷风昆,孙智、程琛、魏磊、韩尚威、徐钰婷、樊玉璇
项目管理: 北京世邦魏理仕物业管理服务有限公司上海分公司
施工图设计:信息产业电子第十一设计研究院科技工程股份有限公司
LEED:上海迦画建筑工程咨询有限公司
施工方:中国二十冶总承包公司
项目地址:江苏省无锡市
摄影版权:存在建筑Arch-Exist 、朱潇俊 Violin Bunny
版权声明:本文由Chiasmus Partners授权发布。欢迎转发,禁止以有方编辑版本转载。
投稿邮箱:media@archiposition.com
上一篇:上海鸿寿坊:石库门中的新烟火气 / Plus 8+上海天华
下一篇:清华建筑馆机动教室改造:探索空间自动化 / 行之建筑设计事务所