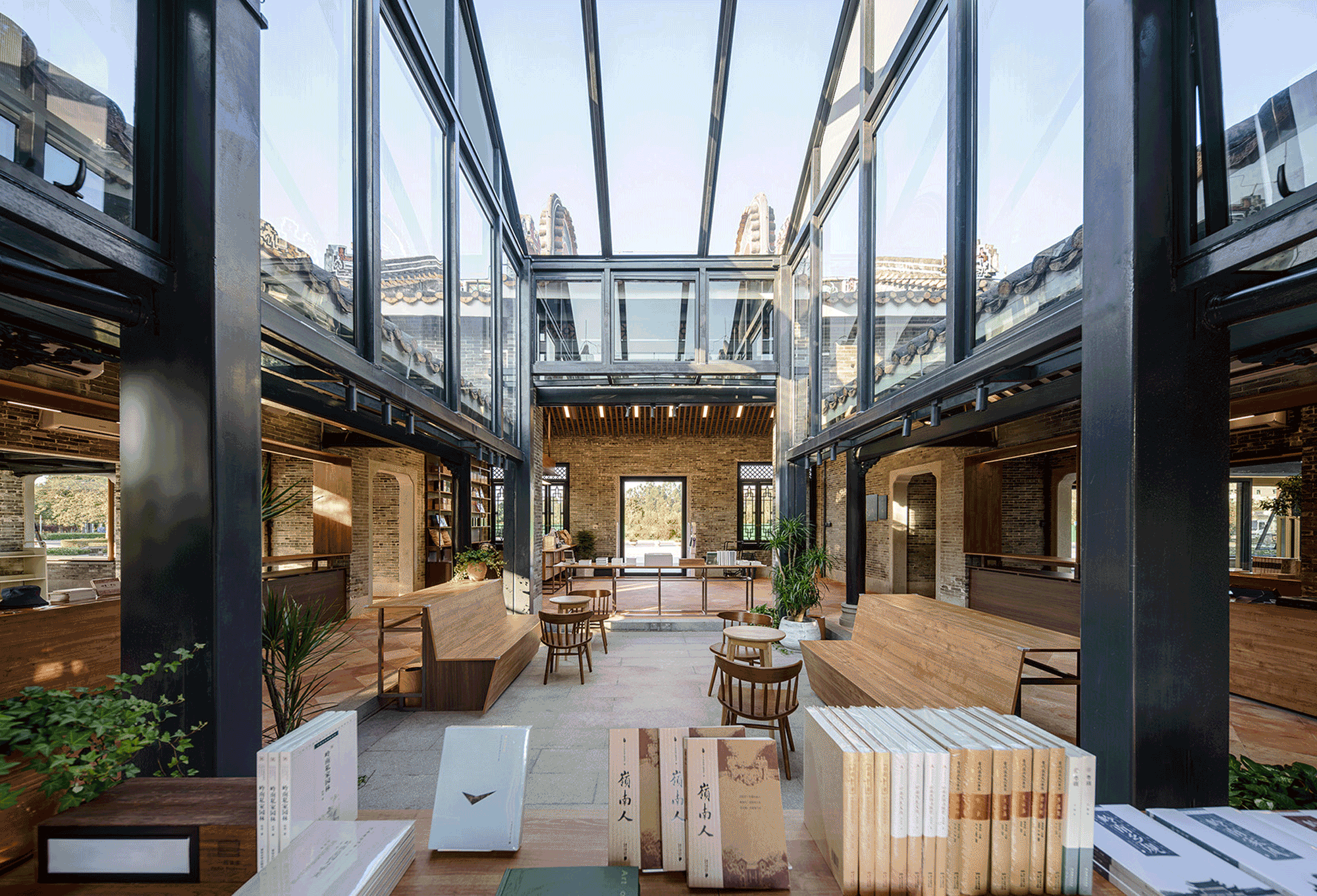
设计单位 玳山建筑设计
项目地点 广东佛山
建成时间 2021年11月
建筑面积 381平方米
本文文字由设计单位提供。
本项目坐落于佛山市丹灶镇康有为故居“康园”内,原是为康园专设的附属建筑,其建设初期的定位是大门兼游客中心。此次改造与原建筑的进一步活化使用一同进行,希望其不仅作为康园的配套设施,同时可以成为可以辐射周边社区服务的文化空间,进而实现一个新文化地标的诞生。
This project is located in Kang Yuan, Kang Youwei's former residence in Danzao Town, Foshan City. It was originally an auxiliary building specially designed for Kang Yuan. It is positioned as the gate and tourist center for the complex. This transformation is accompanied by the further activation and use of the building, hoping to make it not only serve as the supporting facilities for the park but also as a cultural space that can serve the surrounding communities.

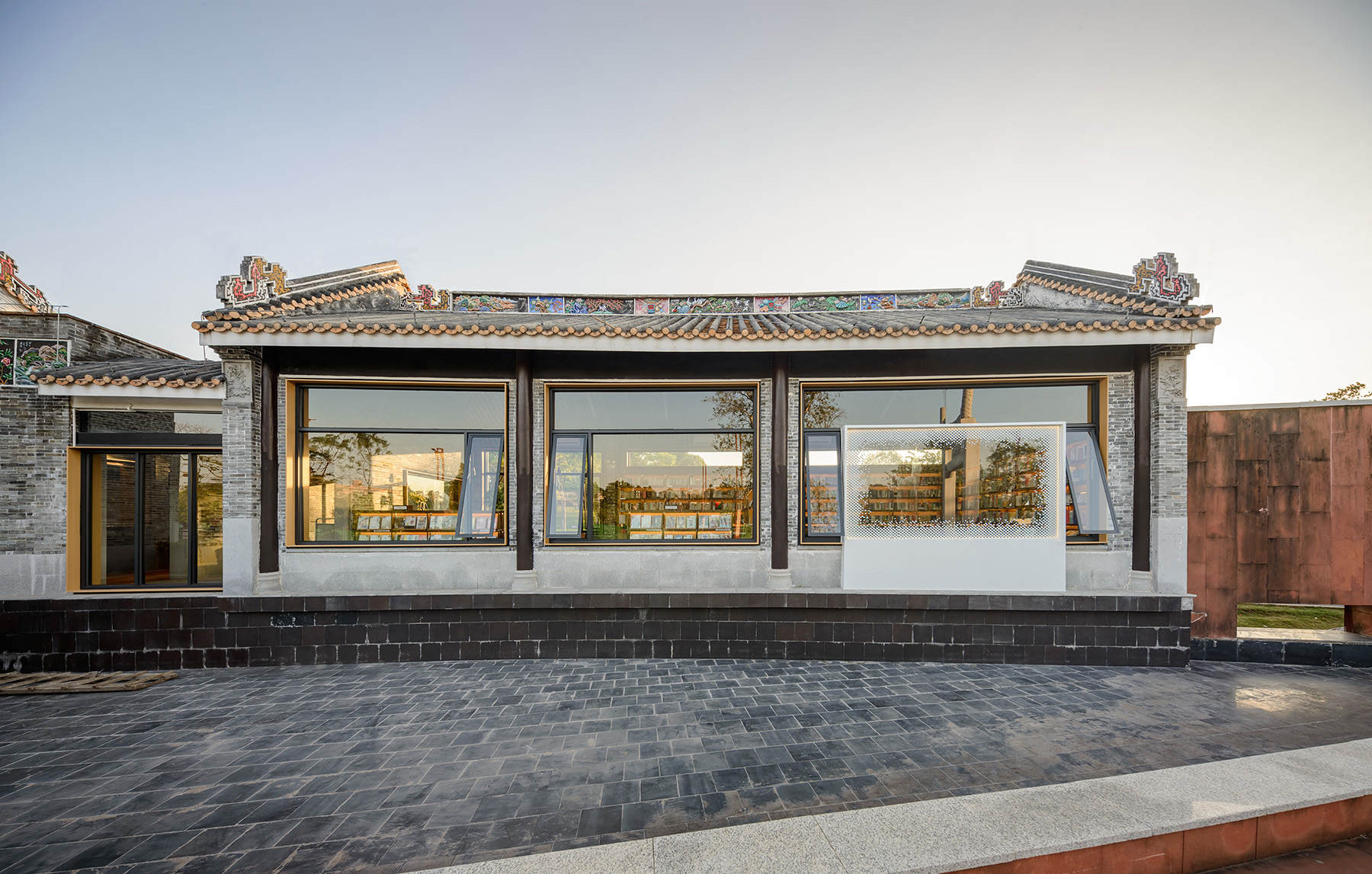
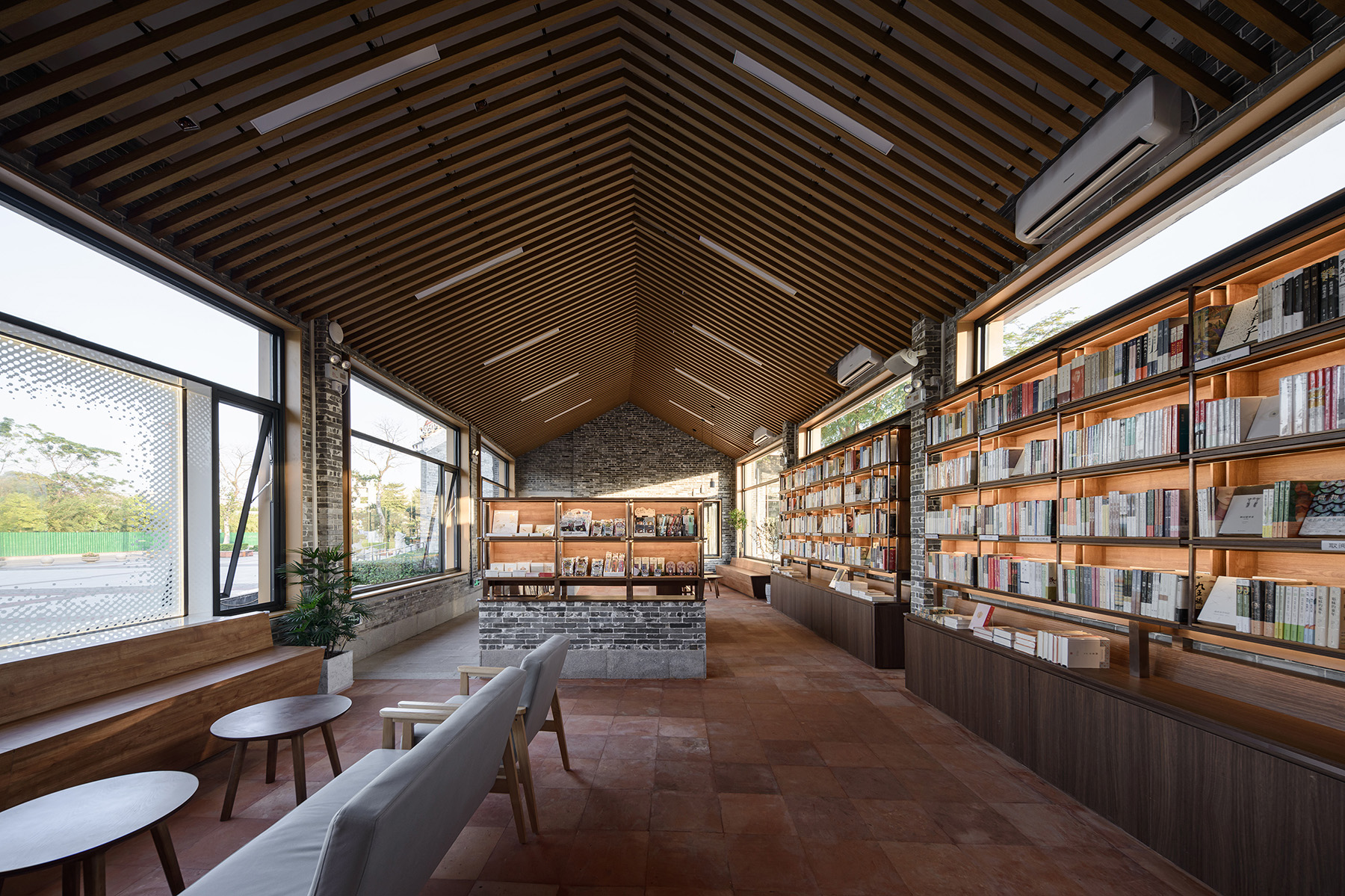
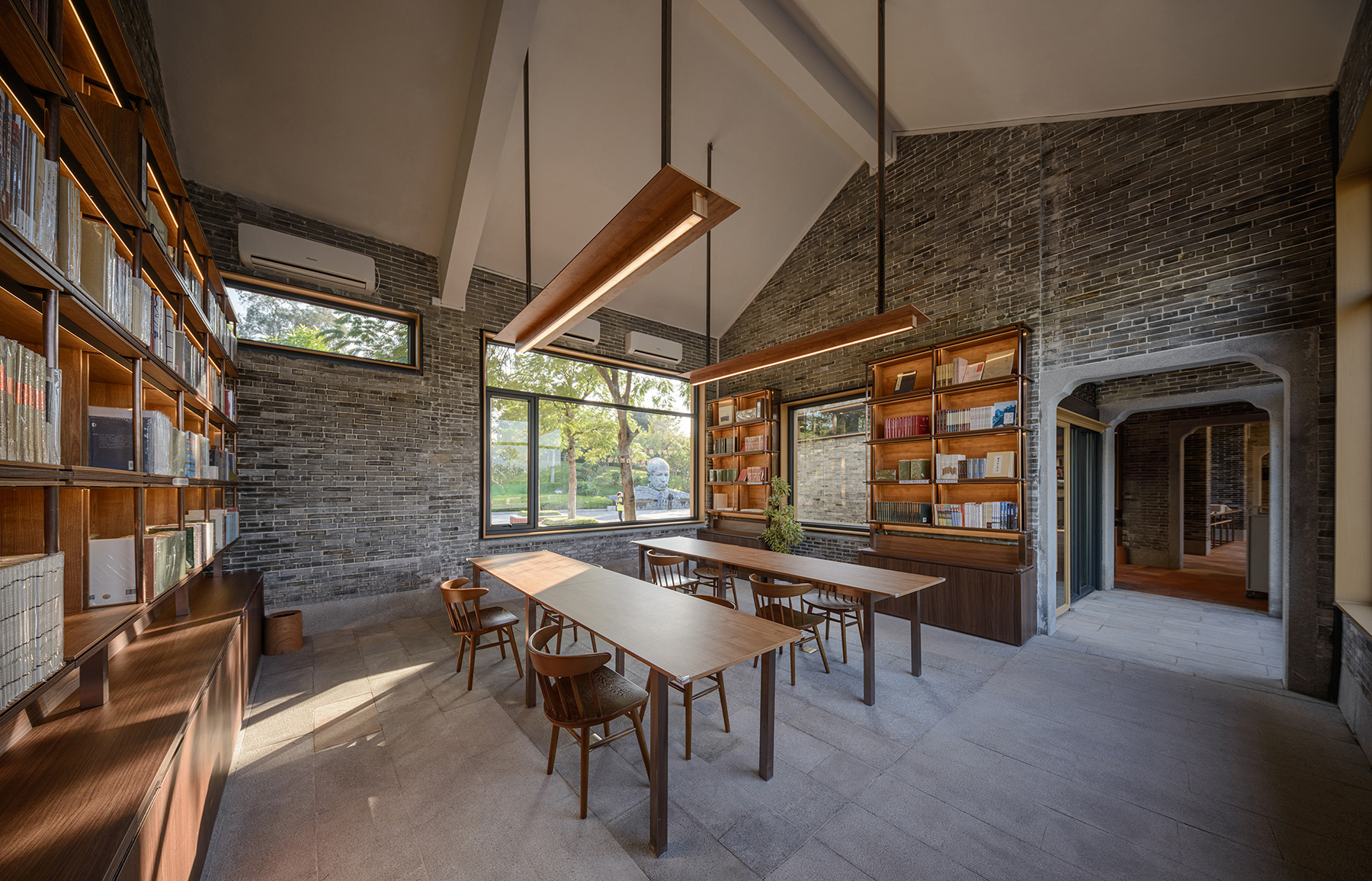
原有建筑本身为仿古设计,呈对称布局,中部设置有天井,特设的窗花和门板造型加剧了空间的零散分布,使建筑内部空间充满封闭性与隔离感。为了对应空间活化与使用的文化性与公共性,我们改造的首要目标便是打破原建筑的闭塞感,提升空间视线的通透性。
The existing building’s design follows the traditional Ningnan style architecture with subdivided rooms, a symmetrical layout, and a courtyard at the centre. The windows and doorways with perforated ornaments aggravate the fragmentation of the interior space. In order to activate the space inside and make it more public, our primary goal for the transformation is to remove the visual barriers of the original building to improve the permeability of visitors' sightline across the whole building.
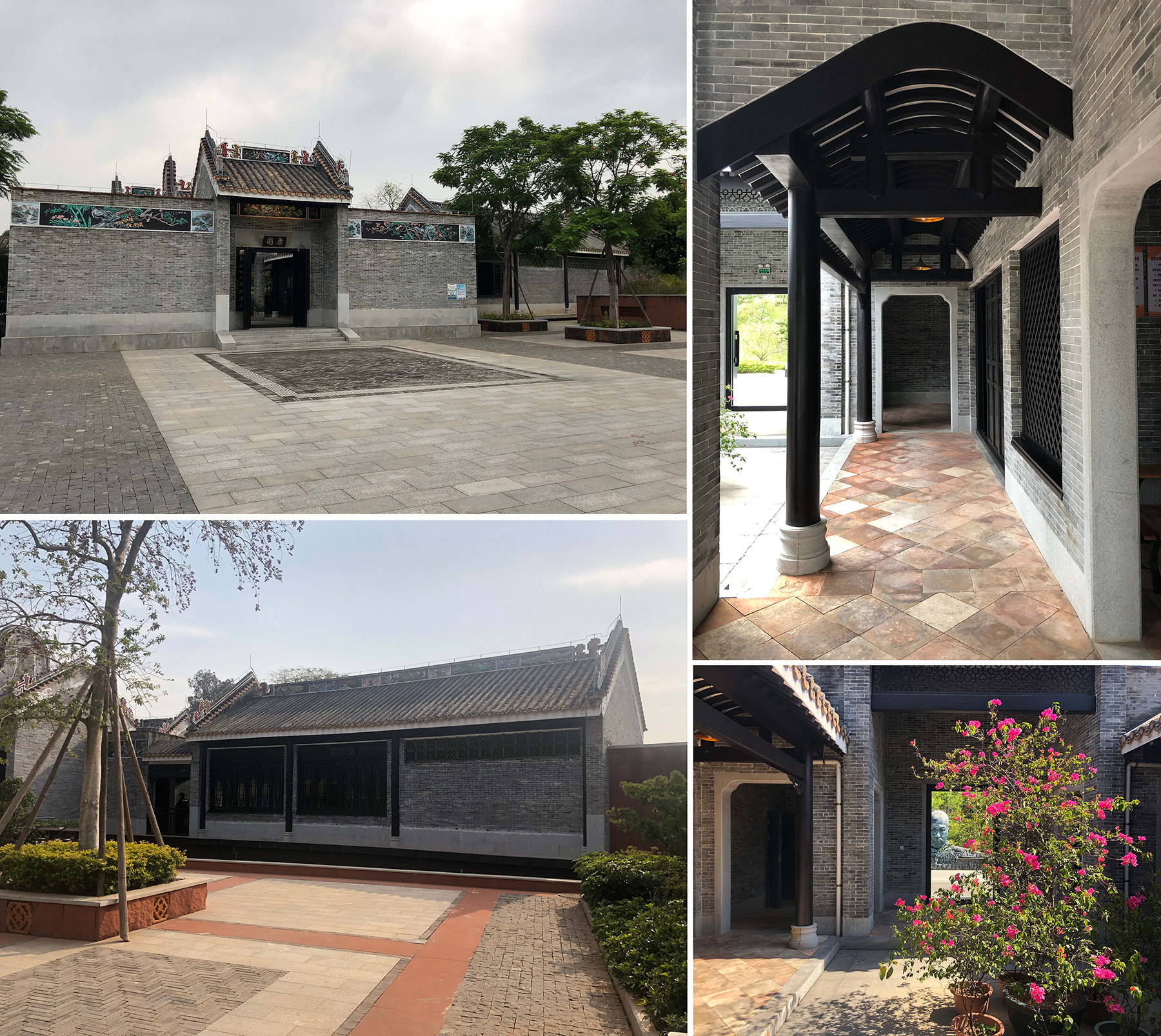
整体改造方案应业主的要求避免大拆大建,以便控制成本,同时,不过分破坏该建筑与周遭风格的一致性。综合多方考量,我们研发了一套针对该空间视觉通达性的计算模型,通过量化拆除墙体和窗体的效益最大化进行方案比选,以此寻找最优解。设计最终实现了在低限度的拆除方案下,最大程度地创造空间的整体感与开阔感,为书店动线设计创造了有利条件。
Meanwhile, the client tasked us to avoid any large-scale renovation that would change the appearance of the original building and escalate the project cost. With all things considered, we developed a set of a visual accessibility calculation model to evaluate different design schemes; this tool helped us to decide which walls and windows to be removed or expanded. In the end, the building’s visual permeability was improved with a limited amount of demolition. At the same time, the scheme creates circulation path that is much more suitable for a bookstore design.
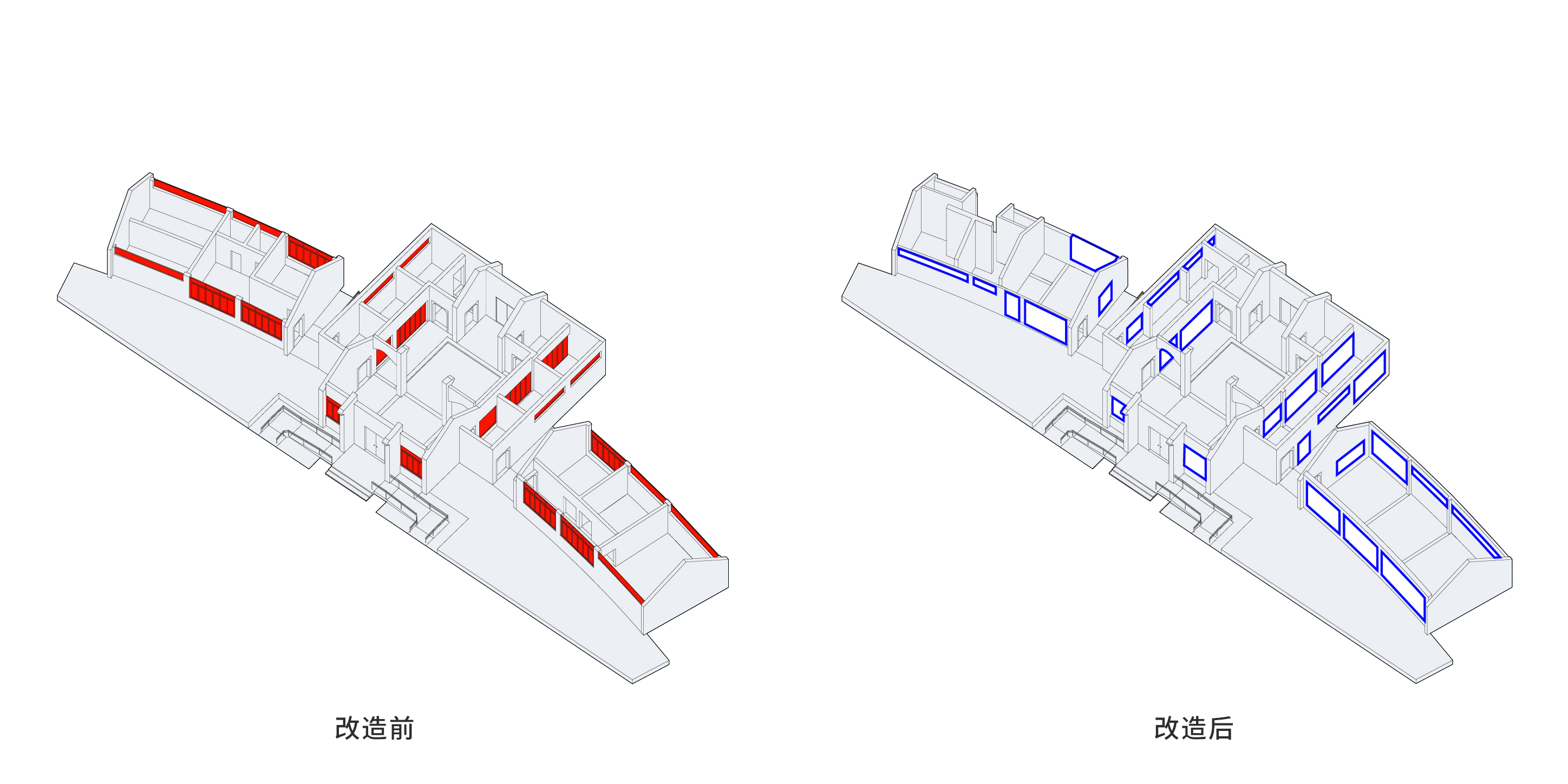
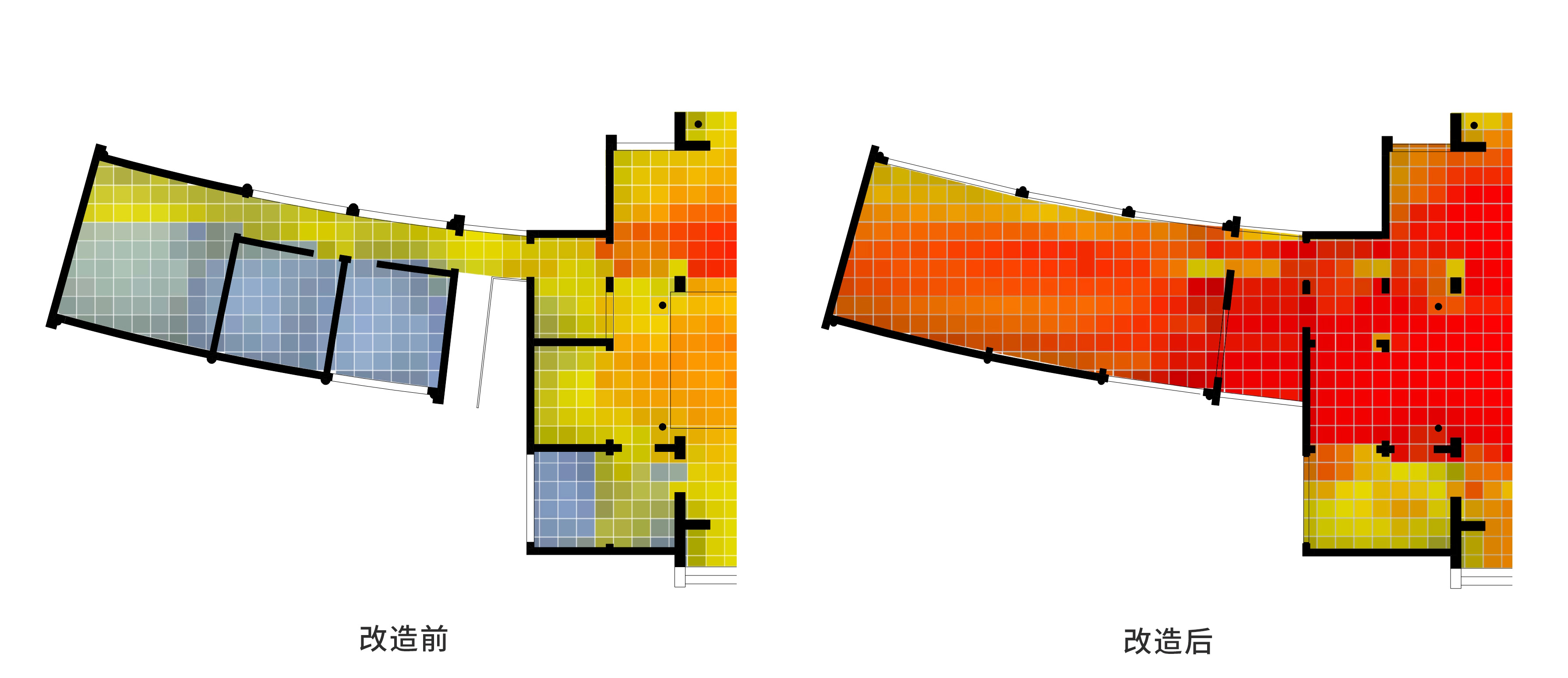
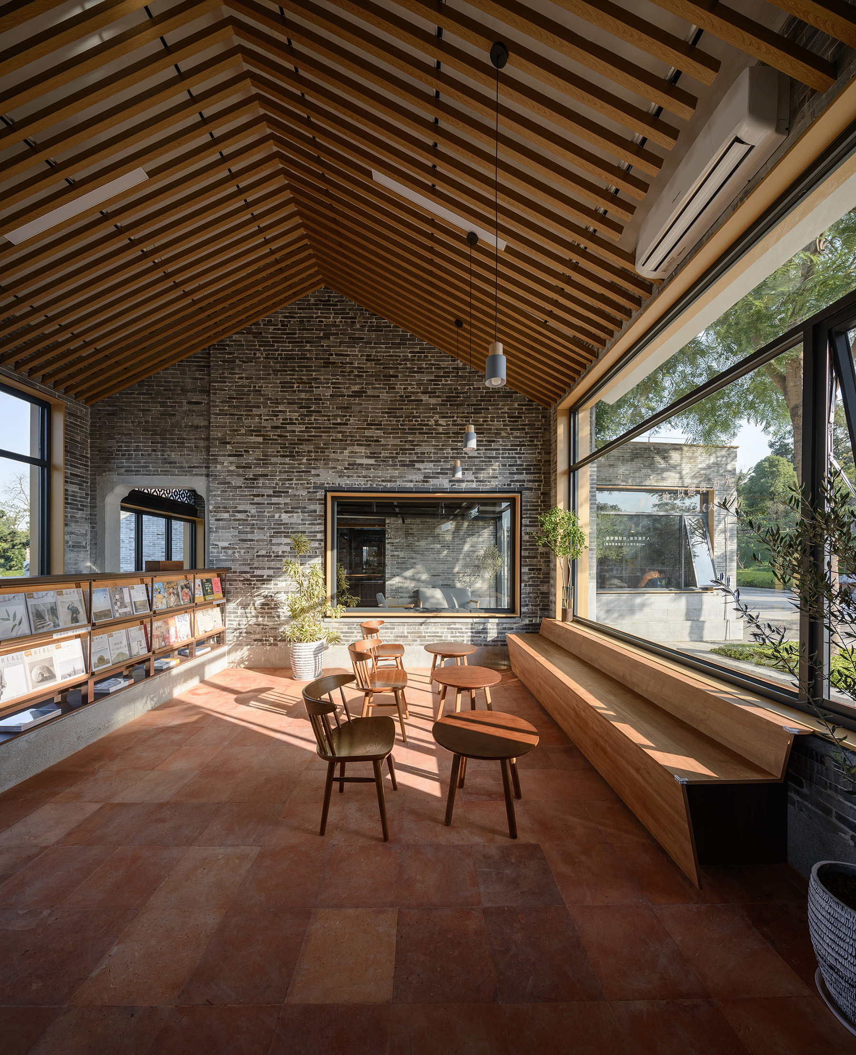
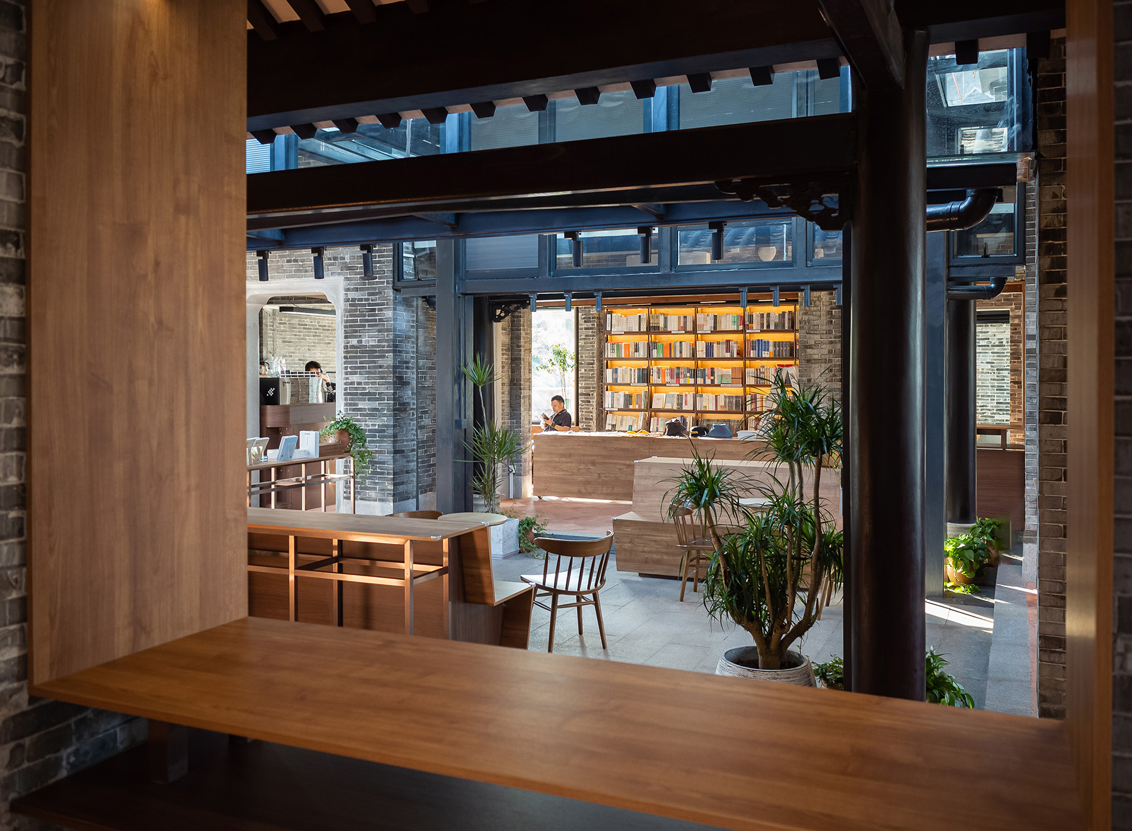
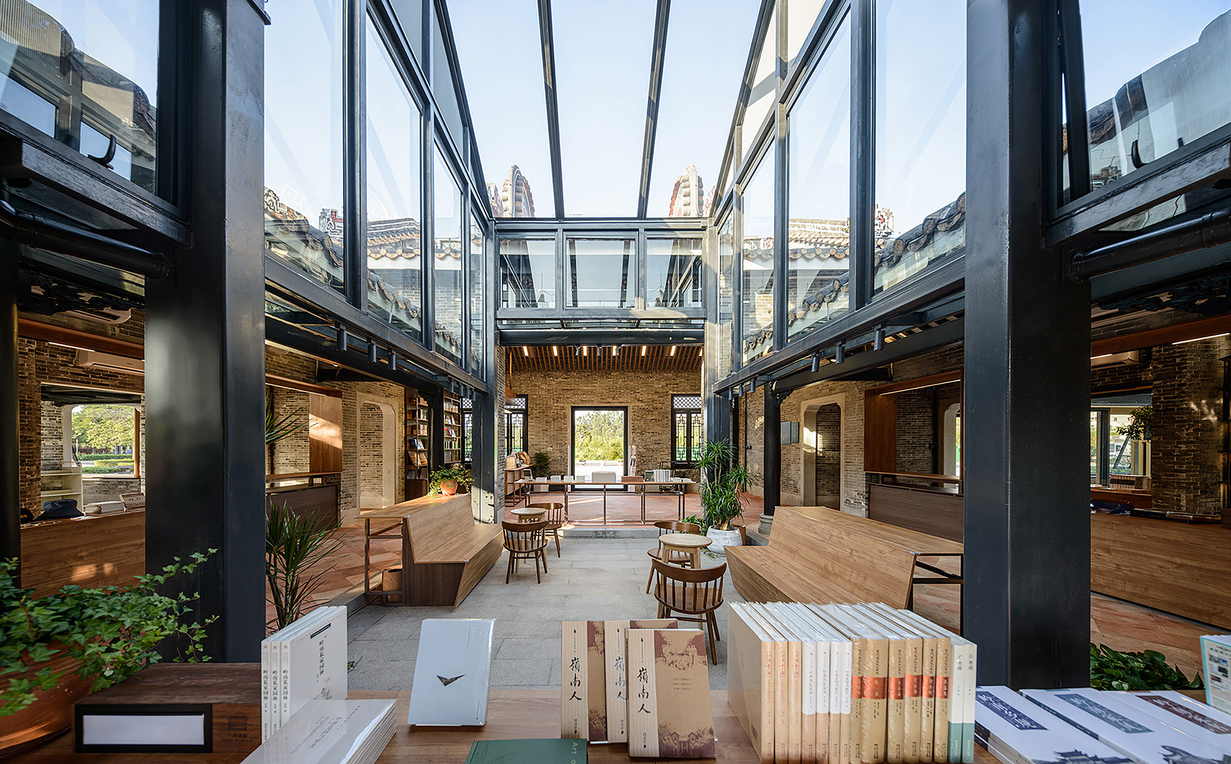
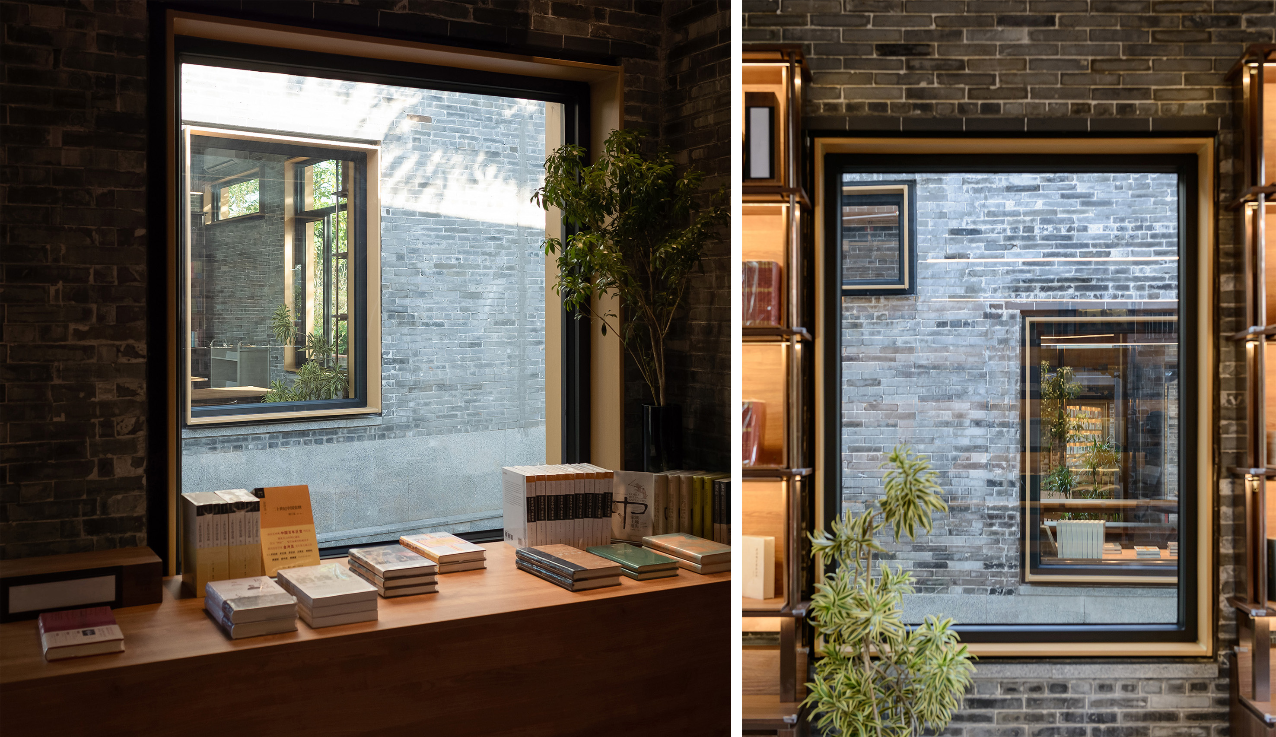
本项目命名源于康有为先生每天看“一锥书”的典故。作为承载康有为思想与精神的场所,我们期待书店整体设计也能与该场所的深厚底蕴相呼应,因此空间内部均以先生提倡的“中体西用”为灵感。作为书店空间的核心部件,书柜参照勒·柯布西耶提出的多米诺系统,用现代建筑学语言设计。
The name of this project comes from the story that Mr. Kang Youwei used to read "Yizhui" (Yizhui refers to the amount of pages Mr. Kang poked through with a bookbinding awl) mount of books every day. As a place that carries Mr. Kang's thoughts and ideology, we wanted the overall design of the bookstore to reflect his beliefs inside. Therefore, the interior of the space was designed to follow Mr. Kang Youwei's initiative of "Chinese style and western use". As the core component of a bookstore, the design of the bookshelves referenced the Dom-Ino system in modernist architecture first pioneered by Le Corbusier.
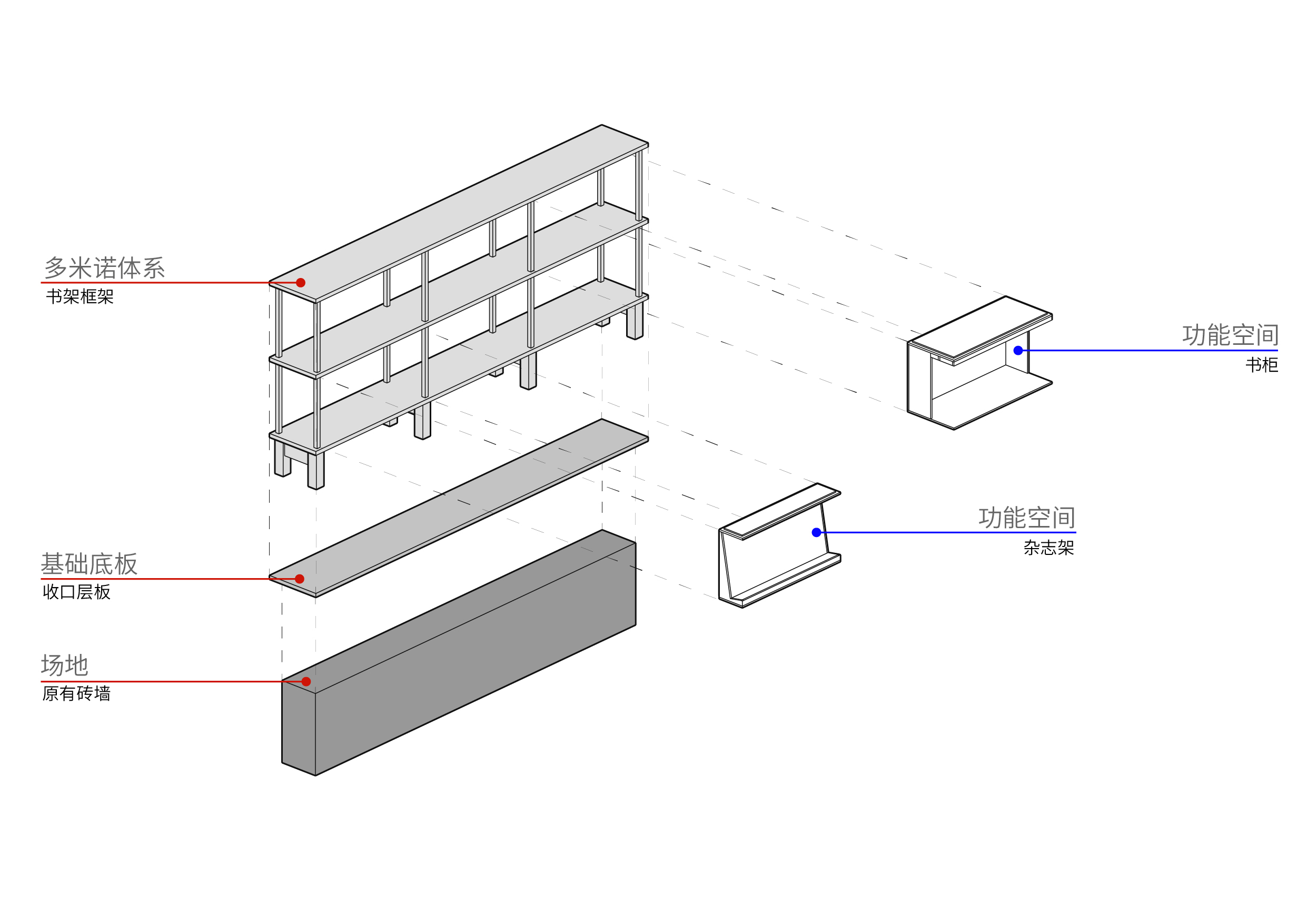
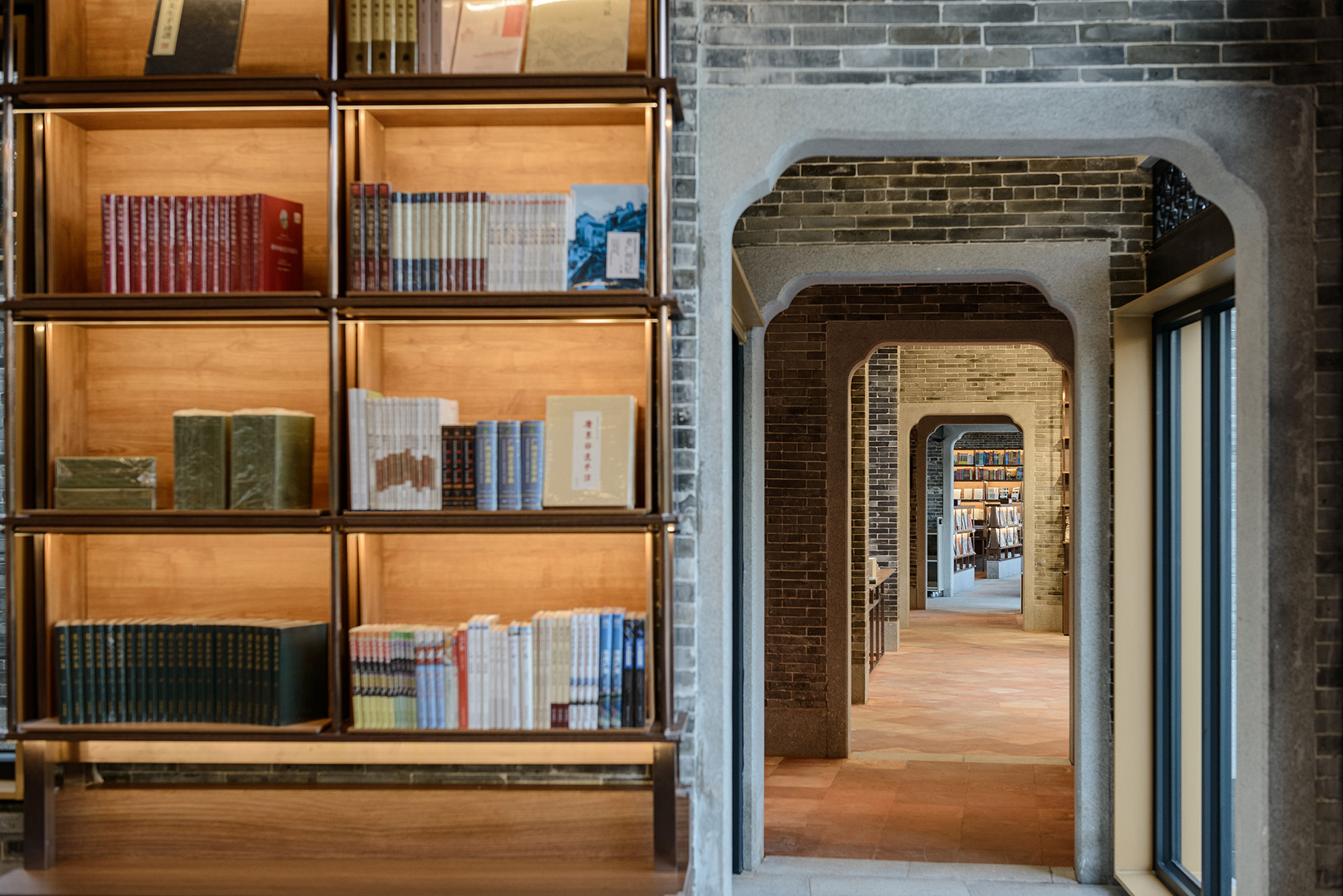
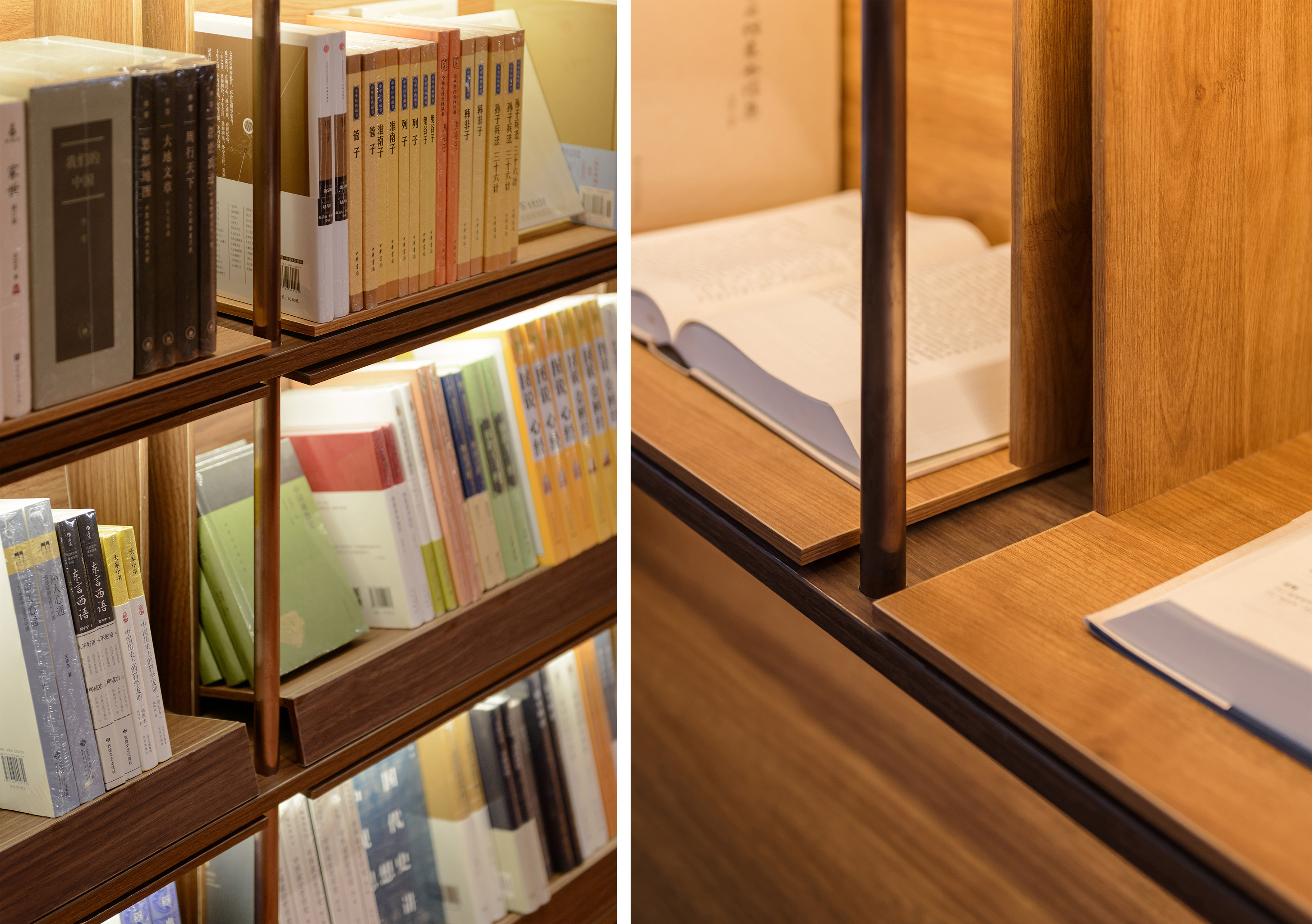
在处理原仿古建筑设计与新加入的西方建筑语言关系时,我们并没有刻意追求风格的一致性,而是充分利用“遗迹”(即原仿古建筑体)的保留,采用并置和嫁接的方式,让二者得以自然融合。最终呈现的书店空间既保留了原建筑古色古香的韵味,同时兼顾了当代复合型公共空间应有的休闲感与文化性。
While trying to marry the pseudo-classical architectural design with the new additions with western architectural language, we did not deliberately pursue one style over the other, but rather treating the existing building as a relic and adopted the way of juxtaposition and grafting, so that the two can harmoniously coexist. The bookstore design not only retains the pseudo-classical charm of the original building but also solved needs for leisure and culture within a contemporary public space.
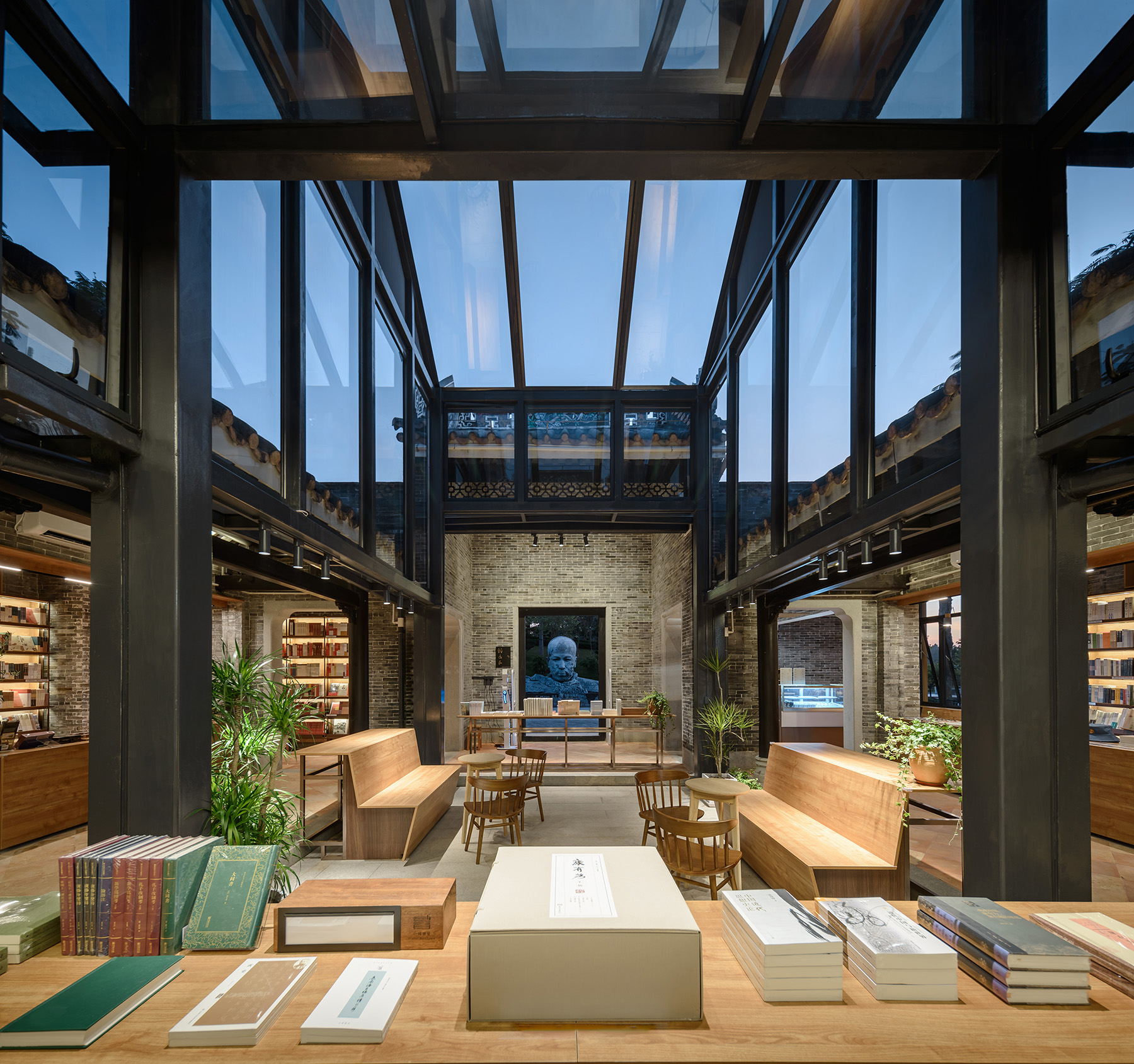
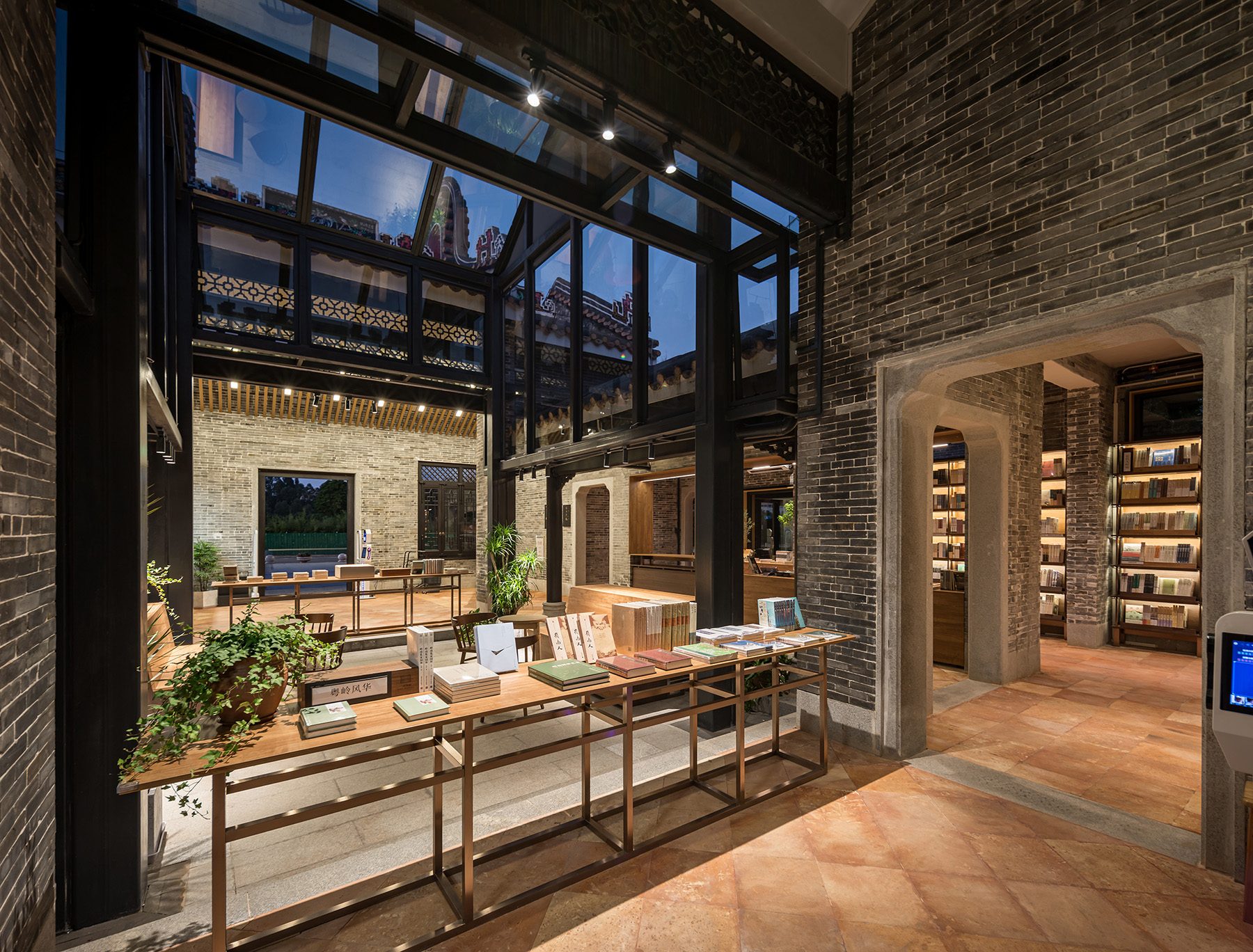
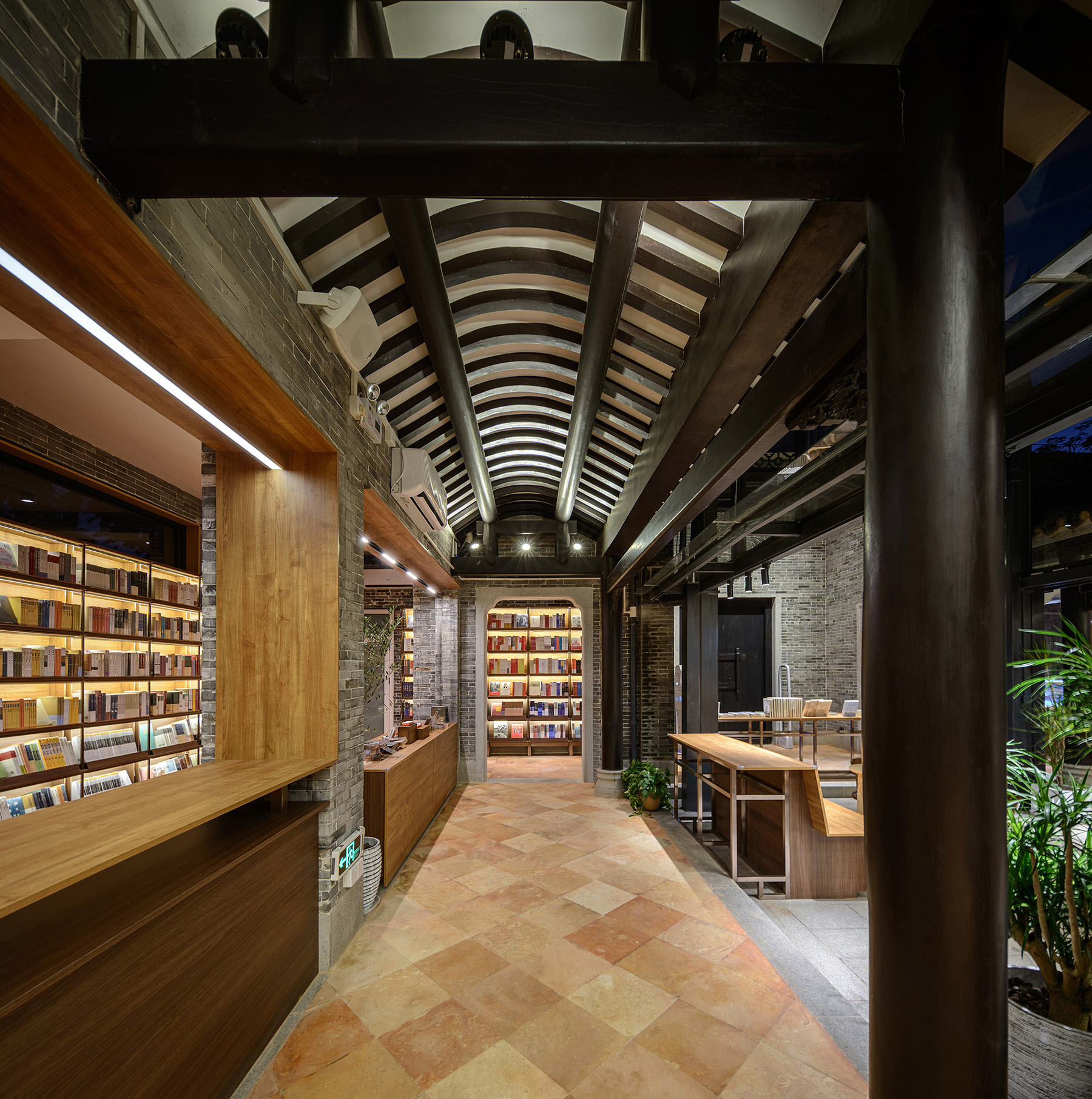
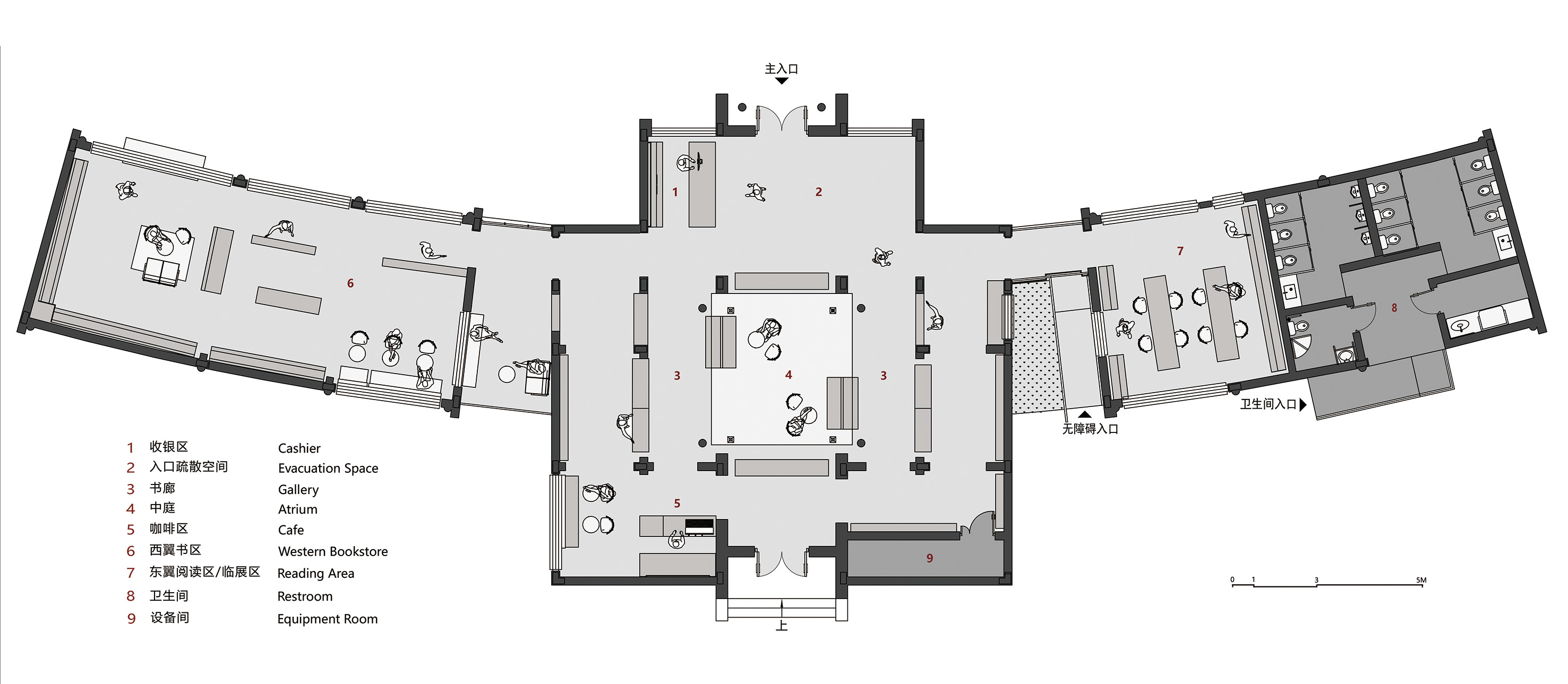
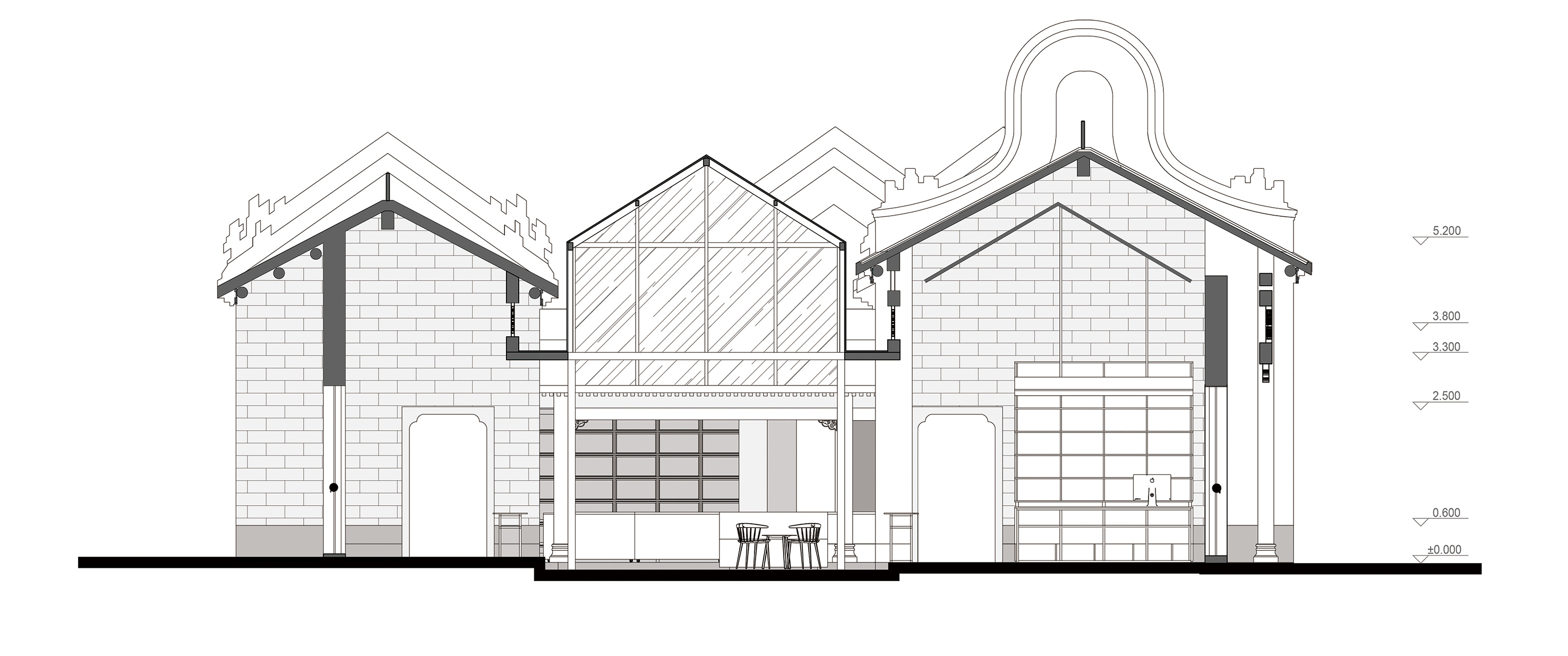
完整项目信息
项目名称:康园“一锥书屋”
项目类型:改造+室内
项目地点:佛山市南海区丹灶镇敦仁里12号
设计单位:玳山建筑设计
主创建筑师:郭振江
设计团队:曾嘉裕、谭梓枫、蔡嘉彬、顾悦如、冯思怡、黎美君
业主:佛山市南海区丹灶镇广仁旅游文化发展有限公司
建成状态:已建成
设计时间:2020年12月- 2021年5月
建设时间:2021年6月- 2021年11月
建筑面积:381平方米
项目策划:四川方庭
照明设计:王秋月
主要材料:铝合金窗框、拉丝不锈钢、木夹板
摄影:猫瞳工作室、玳山建筑设计
版权声明:本文由玳山建筑设计授权发布。欢迎转发,禁止以有方编辑版本转载。
投稿邮箱:media@archiposition.com
上一篇:上海Halation Bistro/Lounge光晕餐酒馆 / RooMoo
下一篇:建筑地图160 | 深圳精神