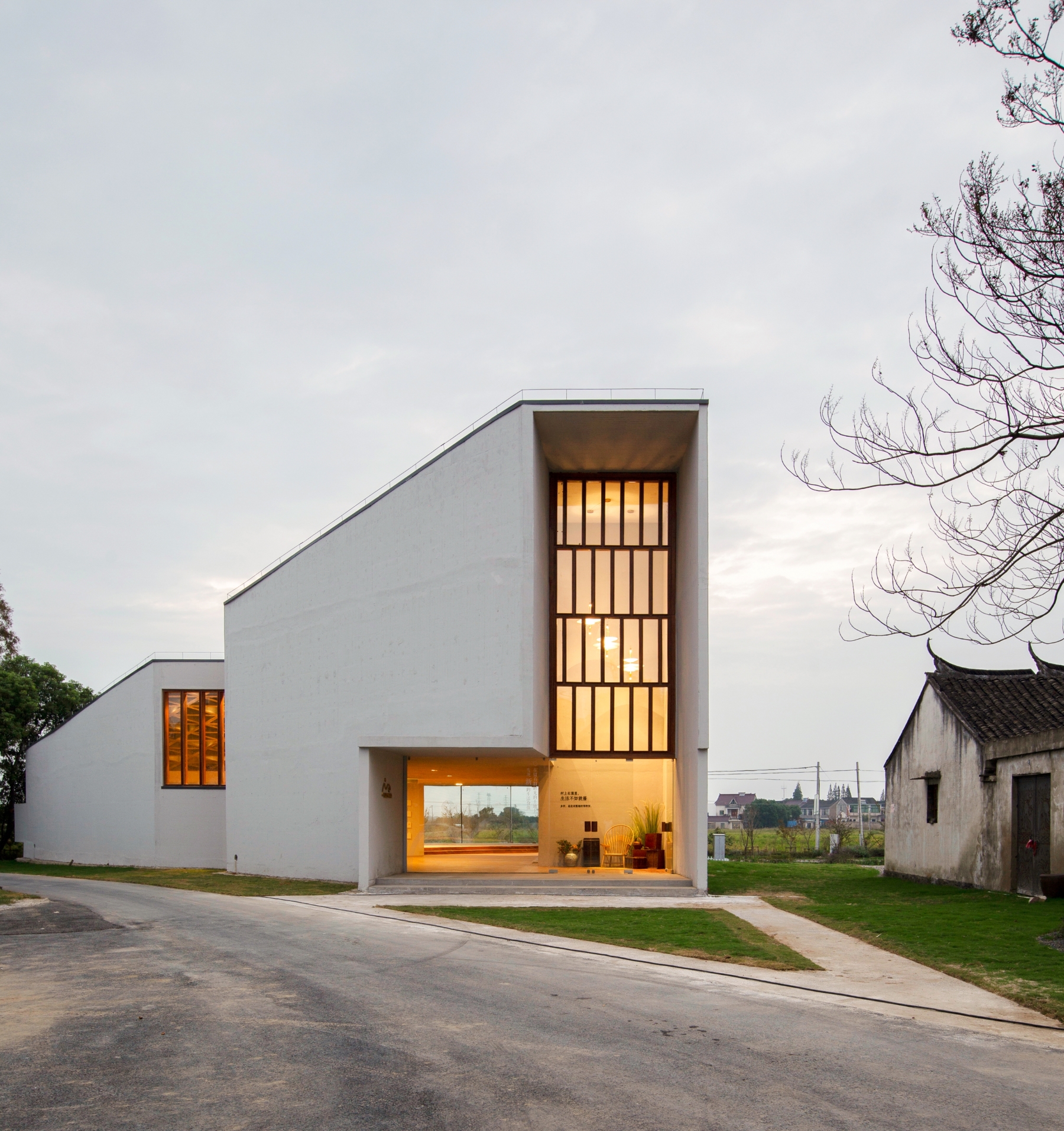
设计单位 苏州个别建筑设计事务所
项目地点 江苏苏州
建成时间 2019年10月
建筑面积 451平方米
江南广袤的田野在眼前无限伸展,一切都似乎与地平线发生着精密的关系。上千年精耕细作形成的农耕文明使得江南有了独特的精神性,也赋予了这块土地的名字——平望。长漾里乡邻中心以其静默的姿态,矗立在平望镇后港村的北部入口,一边守护着北侧的稻田,另一侧则与南侧村口的大树对话。特定的景观信息则把建筑导向了一种对于特定环境的回应。
The flatness of Jiangnan’s landscape extends infinitely. Everything conveys a precise relation with the horizon. Thousand years of farming civilization formed by intensive cultivation has given Jiangnan a unique spirit, and also gave this town the name: Pingwang (Horizontal Landscape). The Changyang community center stands silently at the northern entrance of Hougang Village in Pingwang, guarding the rice field on the north side and creating the conversation with the big trees on the other side. Therefore, the building should be response to the specific environment.
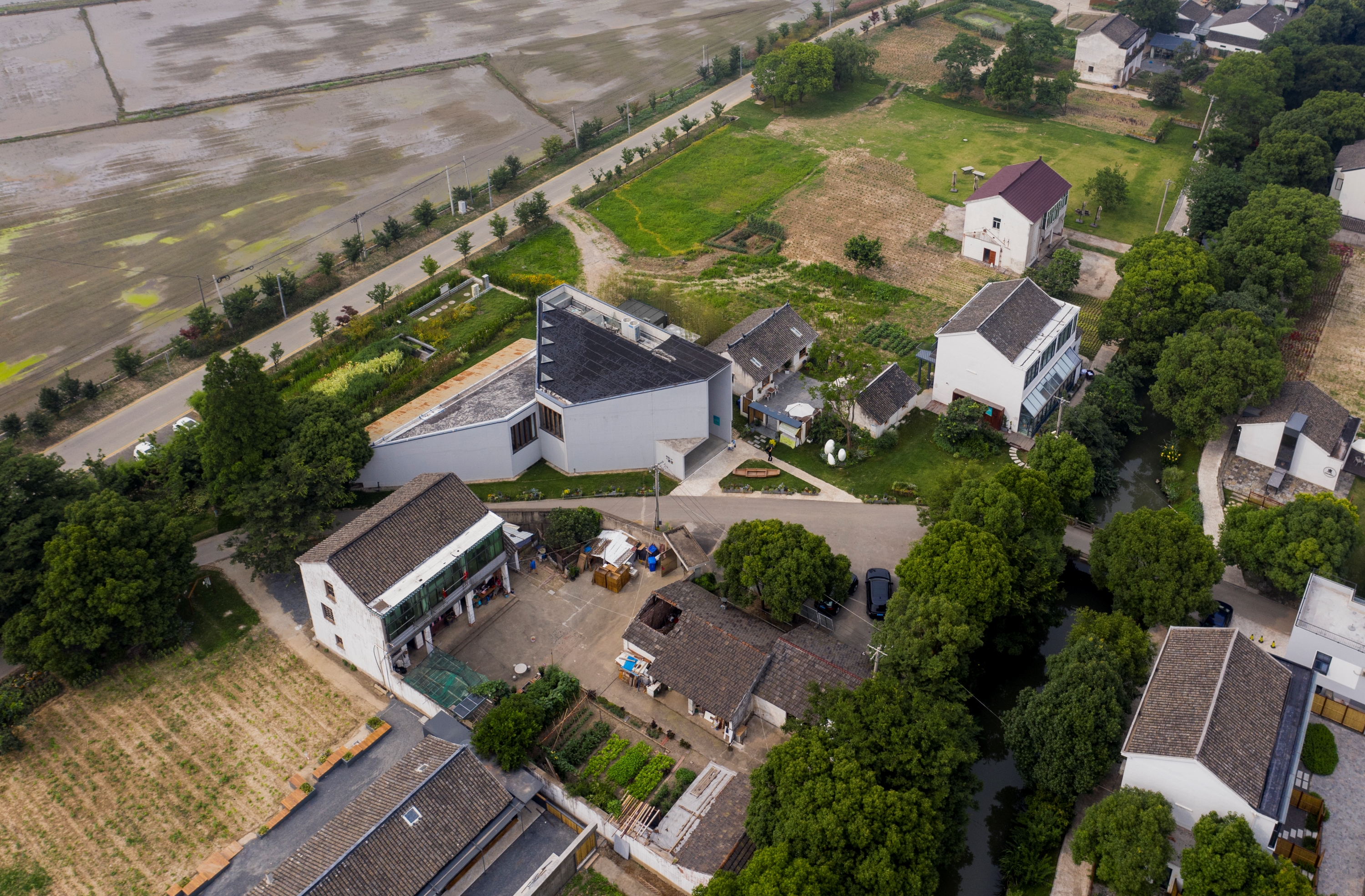

乡邻中心的原址是一处被年久失修的彩钢瓦和阳光板覆盖的废弃螺丝厂,拆除这些窝棚以后,呈现出一块完整的三角形地块,形成了基地的主要特征。
The original building site is an abandoned factory covered by colorful metal tiles and plastic panels in disrepair. After removed, a triangular block appears, as the main feature of the site, to give birth to the specific shape of the building.
如此场地也促成建筑的特殊形体:建筑首先被分解成两个平面中对称的三角形体量,在面向稻田的北侧屋檐被尽量压低,而面向大树的南侧则被尽量拉高,使得横向的景观(稻田)和纵向的景观(大树)能被精确地引入建筑内部。然后,在入口处面向道路的西侧,两个横向拉开的窗口又使得功能和地形关系进一步得到了强化。雕塑般的体量感让建筑跳出了传统乡村图景,但似乎只有这样才能抵抗现代化对于乡村的冲击。
The volume is first decomposed into two symmetrical triangles in the plan. The eaves on the north side facing the rice field is lowered down to a limit, while the south side facing the big tree is pulled up. The horizontal and vertical landscaped (rice field and big tree) are introduced into the building. At the entrance and the west façade, two horizontally opened windows further strengthen the relationship between indoor space and the landscape. The sculptural volume makes the building stand out from the rural landscape. Ironically, it seems an appropriate way as to resist modernization.
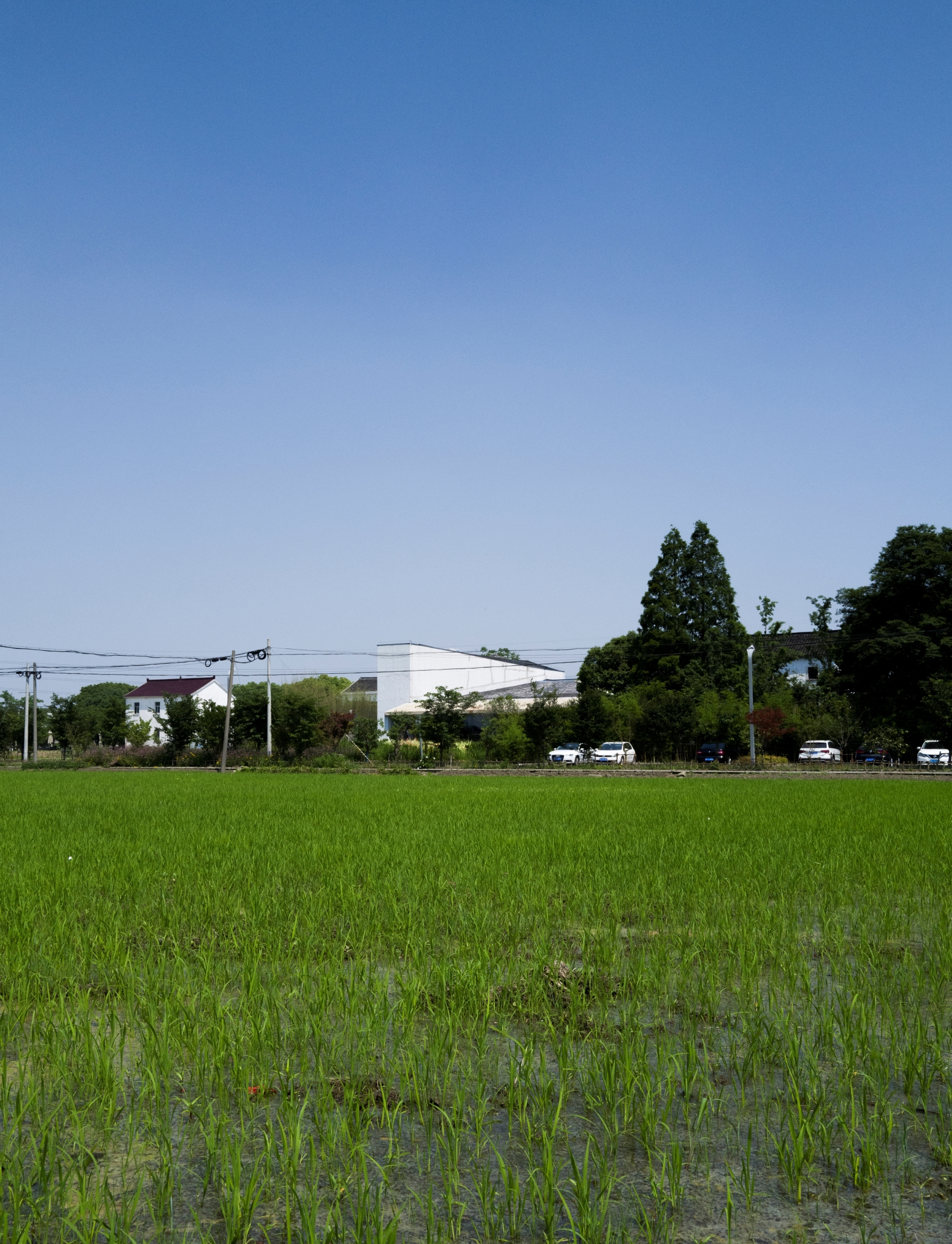
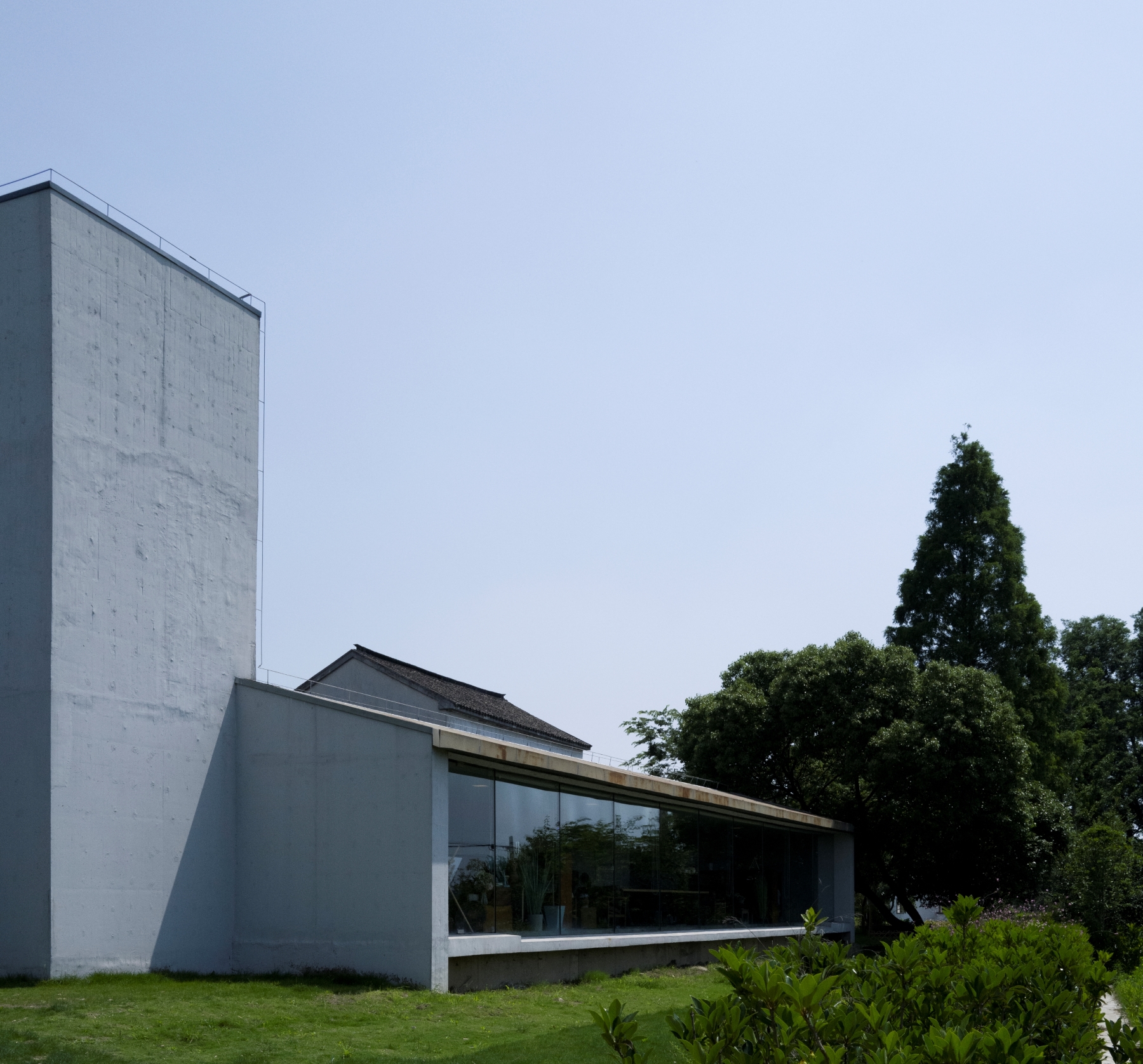
在精确回应景观条件的同时,建筑保持着清晰的结构和空间组织。建筑主体主要依靠位于三角形边界上的混凝土剪力墙支撑,而屋顶裸露的三角形网状结构则顺应了这种结构形式。由于坡屋顶的原因,屋顶的结构事实上是一种倾斜的网状屋面,在视觉上产生出一种反透视的空间效果。
While precisely responding to landscape, the building maintains a clear structure and spatial organization. The building is mainly supported by concrete shear walls located on the boundary of the triangle, while the mesh roof merges into this structural form. Due to the shape of the sloping roof, the mesh is in fact inclined, which visually produces anti-perspective effect.
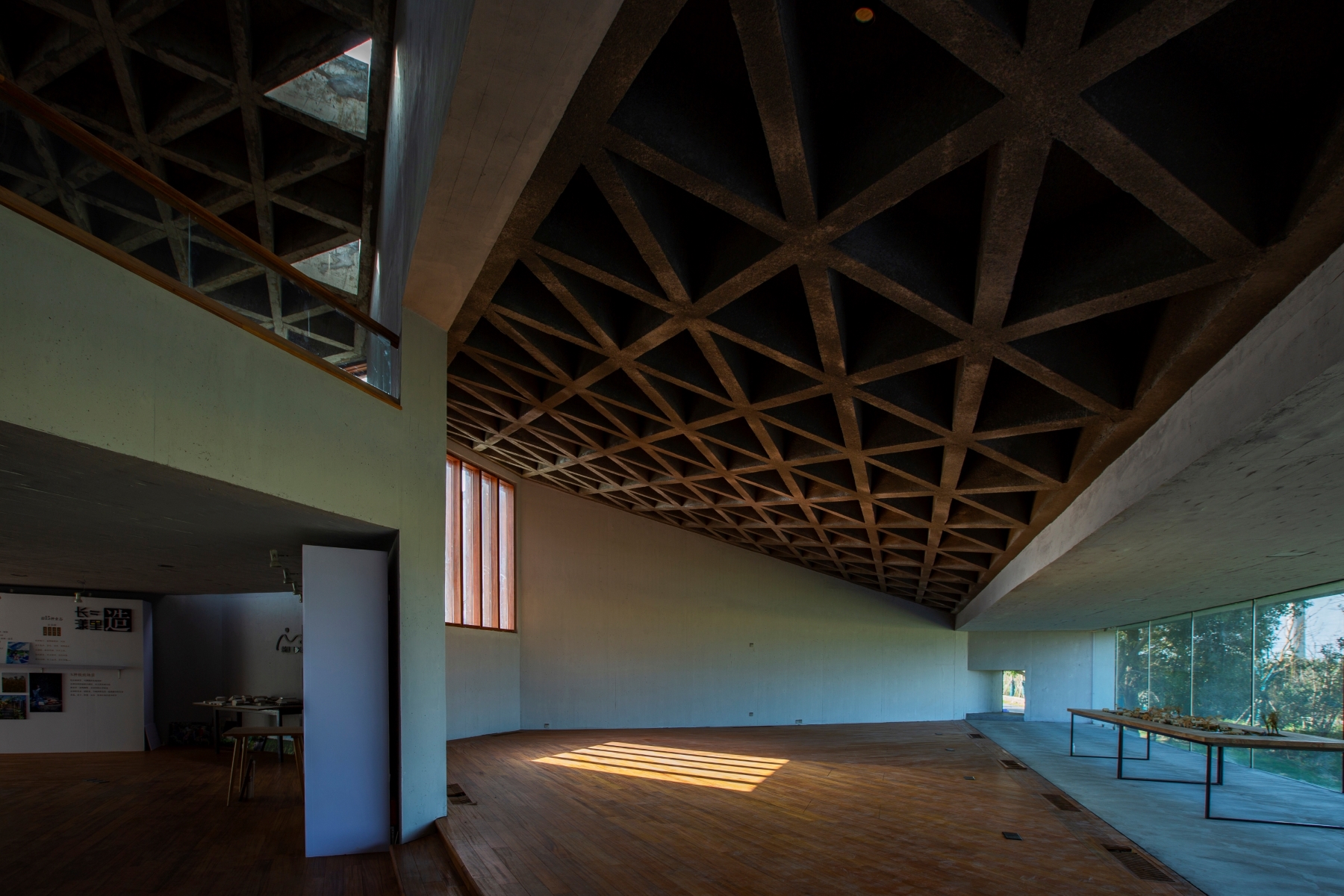
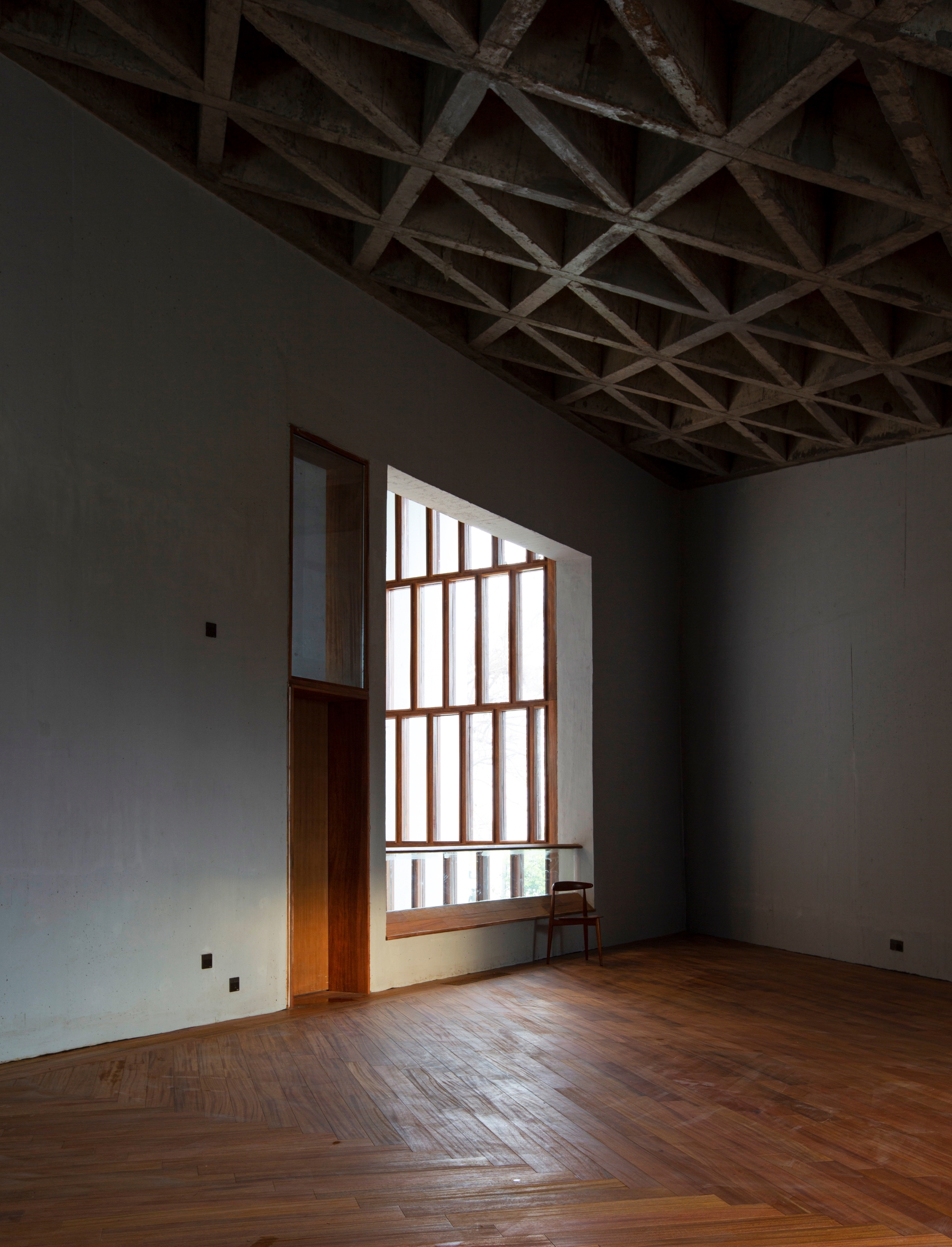
在两个三角形体量的连接处,一个精确的贯通空间让天光可以直射到建筑最暗的部分,形成强烈的明暗对比。三角形的平面、倾斜的屋面、三角形的贯通空间和三角形的天窗,使得自治的建筑本体获得了陌生的感知体验。
At the conjunction of the two triangular volumes, an atrium space allows skylight to directly reach the darkest part, forming a strong contrast of bright and dark. The triangular shapes of plan, roof mesh, atrium space and the skylight give the autonomous building an unfamiliar perceptional appearance.


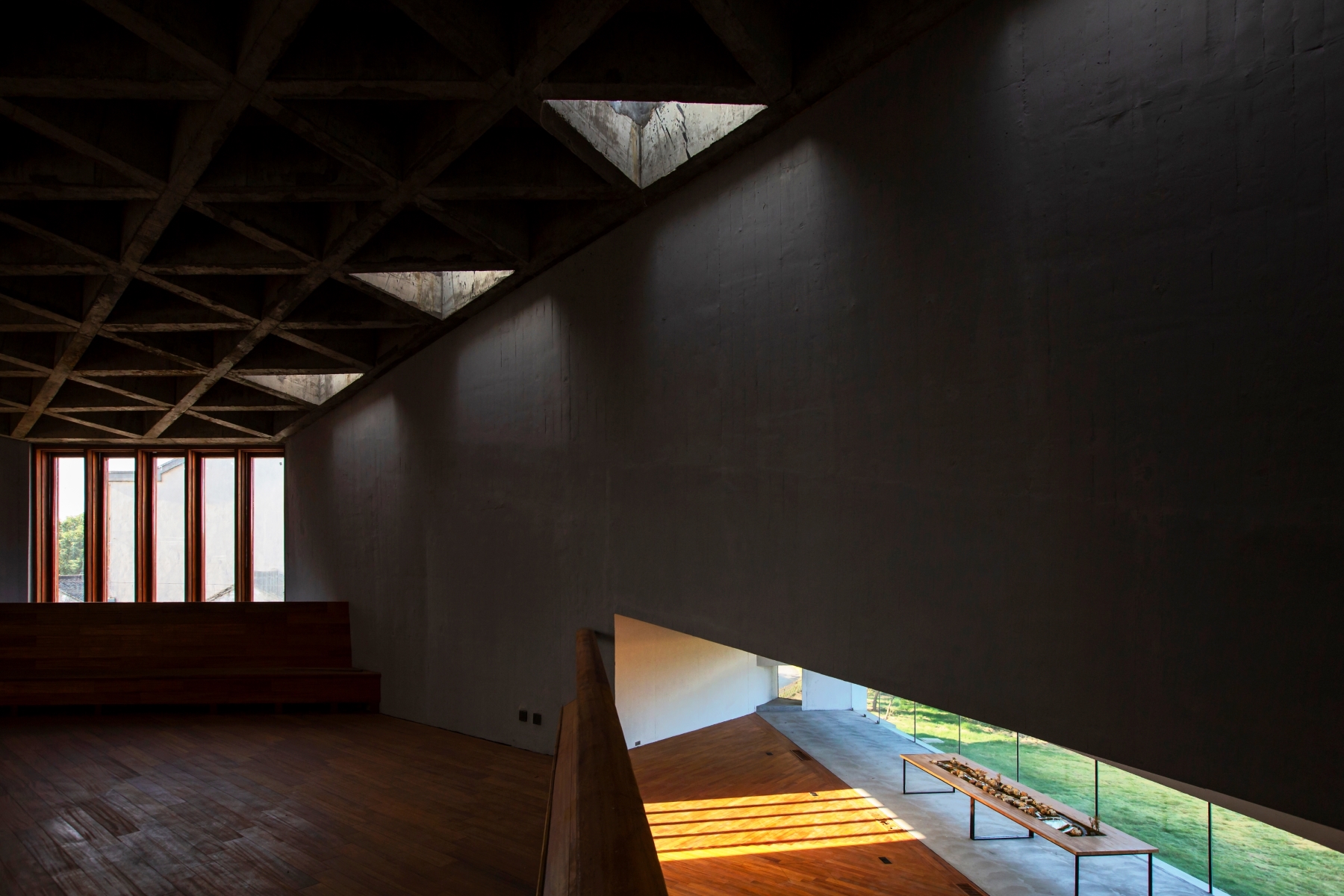
早晨,阳光通过十米高的入口窗户照进门厅,提示出建筑内部的昏暗。然后,主要空间被巨大的南向高侧窗照亮,但同时高侧窗也取消了视线方向的地面景观,仅仅留着一根电线杆如十字架般在窗外耸立,与之对话的是另一边毫无遮挡的稻田。
In the morning, the sun lights up the foyer through the ten-meter-high window, prompting the dim interior. Then, the main space is illuminated from southern light from the high window, which blocks the view at the ground level. A lonely cable post stands outside the window like a cross, overseeing the unobstructed rice field on the other side.
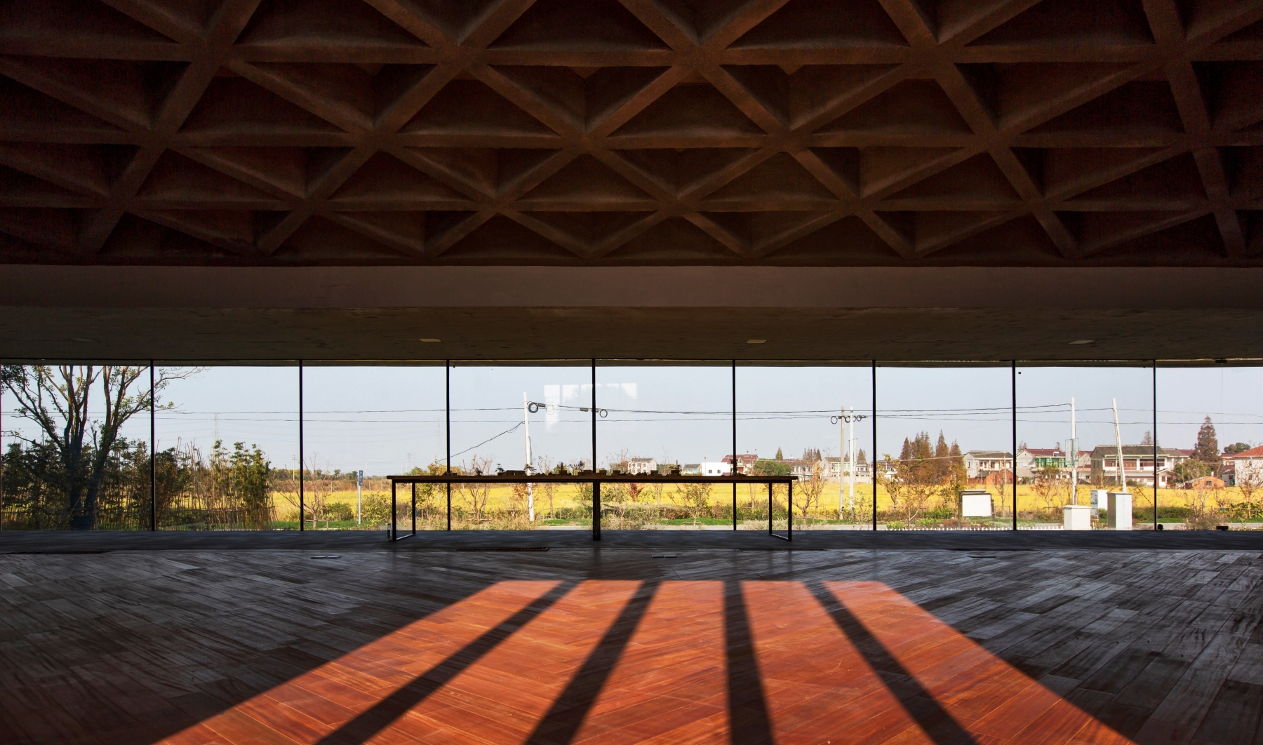
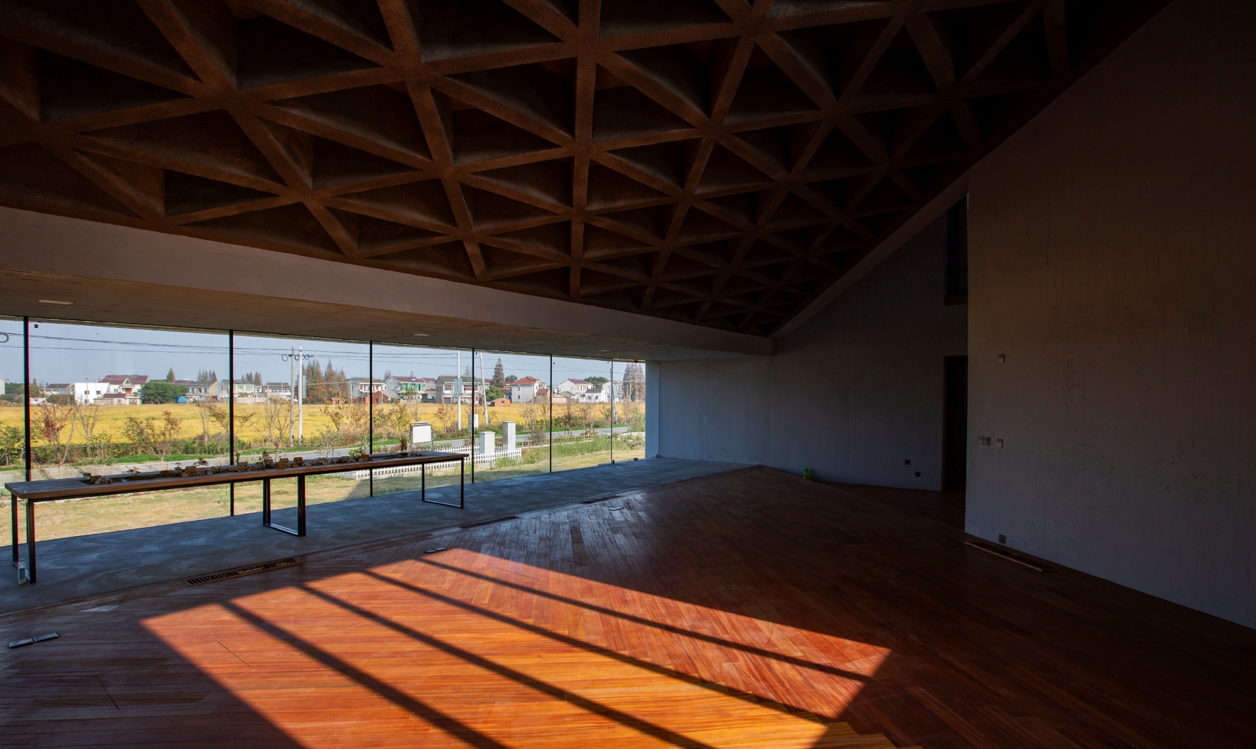
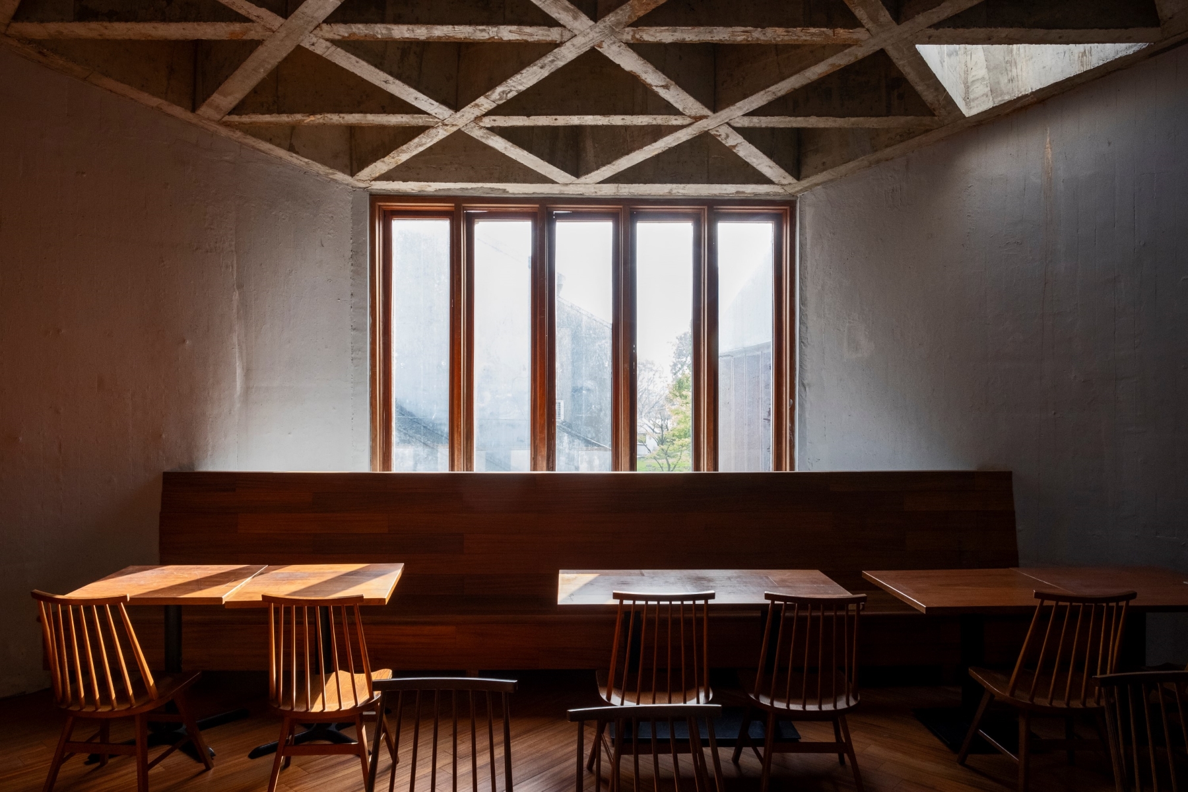
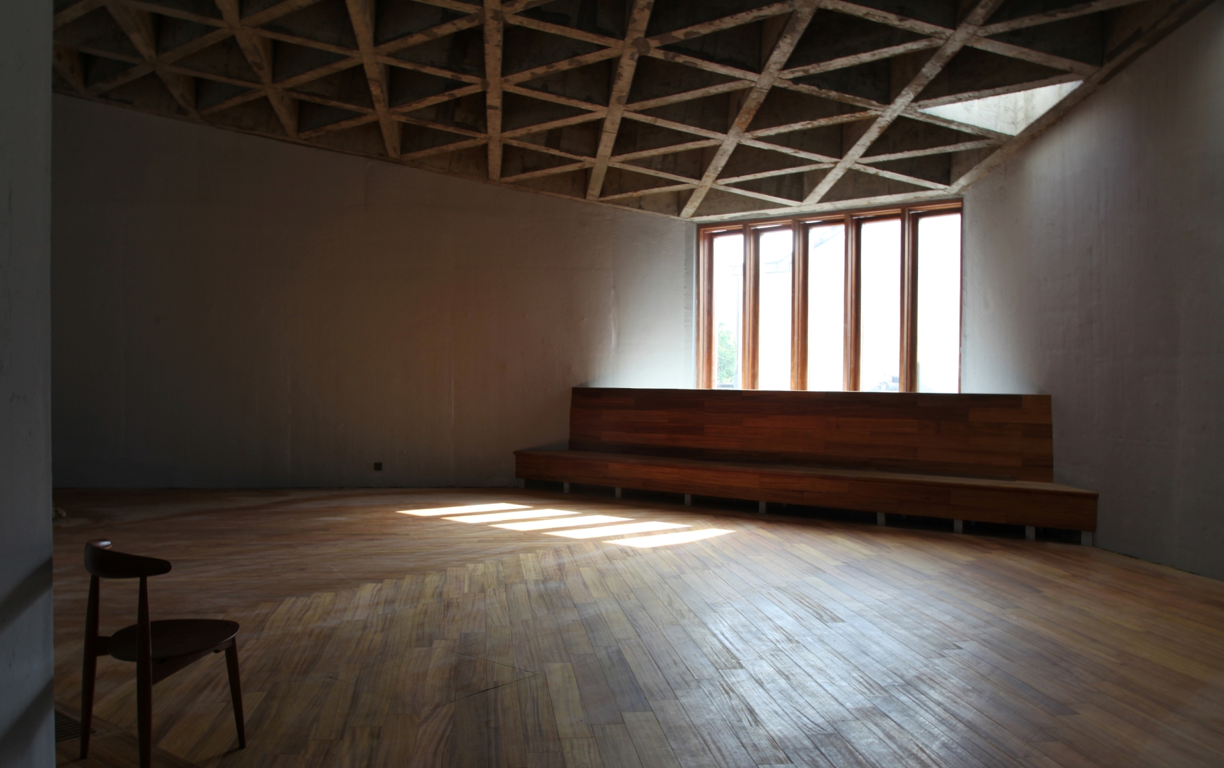
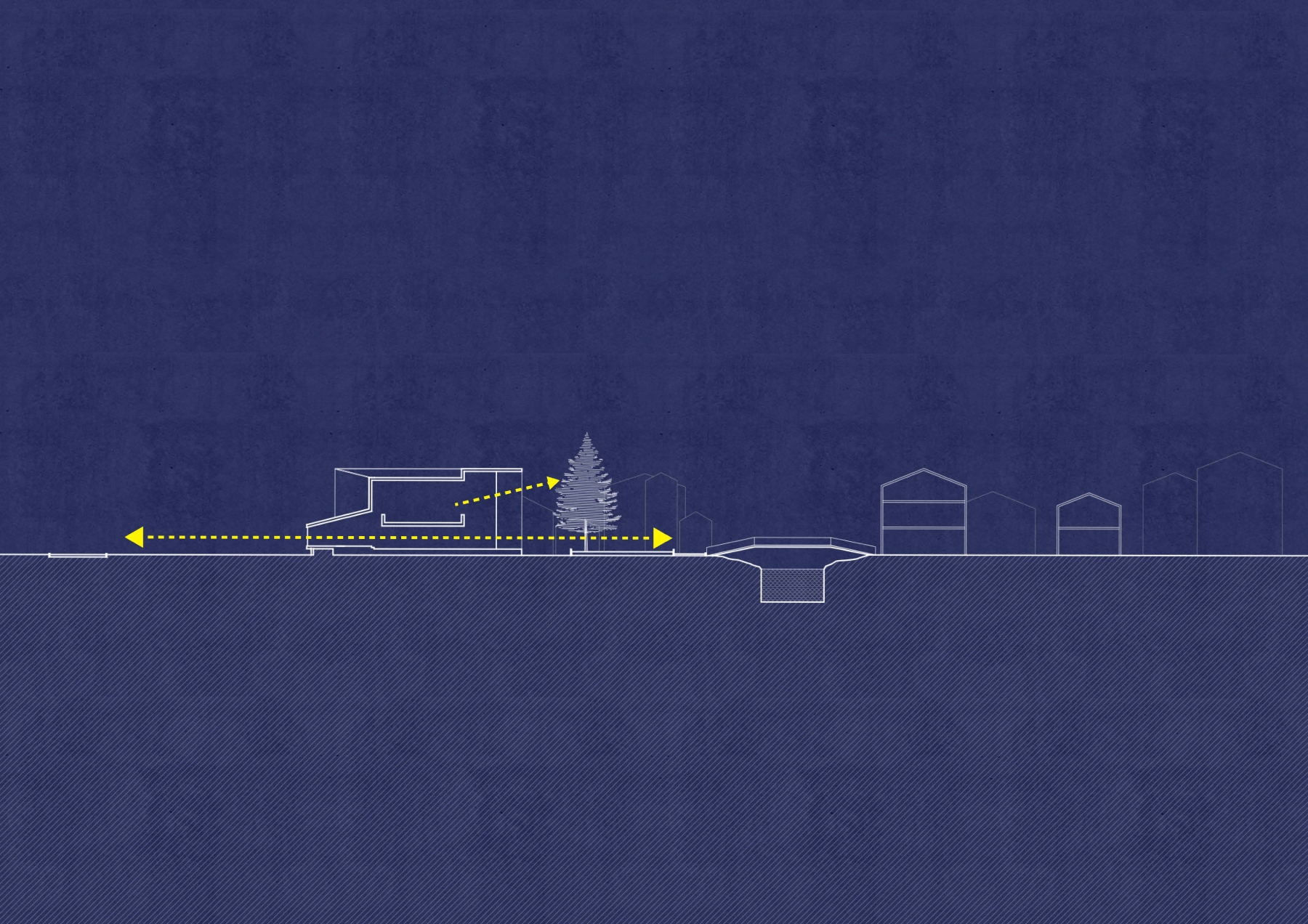
正午的阳光从三角形的天窗走进室内,穿过三角形的贯通空间,直达最暗的建筑角落,留下三角形的光斑在地上和墙上移动,与三角形的屋顶结构形成动与静的对话。在光线照到墙体转折的那个刹那,光斑突然被拉长,然后迅速上移,直至消失不见。不久后,夕阳透过西北的长窗穿透到建筑内部,烘托出日落前金黄的氛围,礼赞一天的结束和另一个循环的开始。
The noon sunlight enters the triangular atrium to the darkest corners of the building through the triangular skylights, leaving triangular light spots moving on the ground and walls, creating a dynamic contrast to the static triangular roof. At the moment when the light moves from one side of the wall to the other side, the spot is suddenly stretched, moving up quickly until disappearing. Soon after, the sunset penetrates into the building through the long windows in the northwest, so the golden atmosphere dominates the space, celebrating the end of the day and the beginning of another loop.

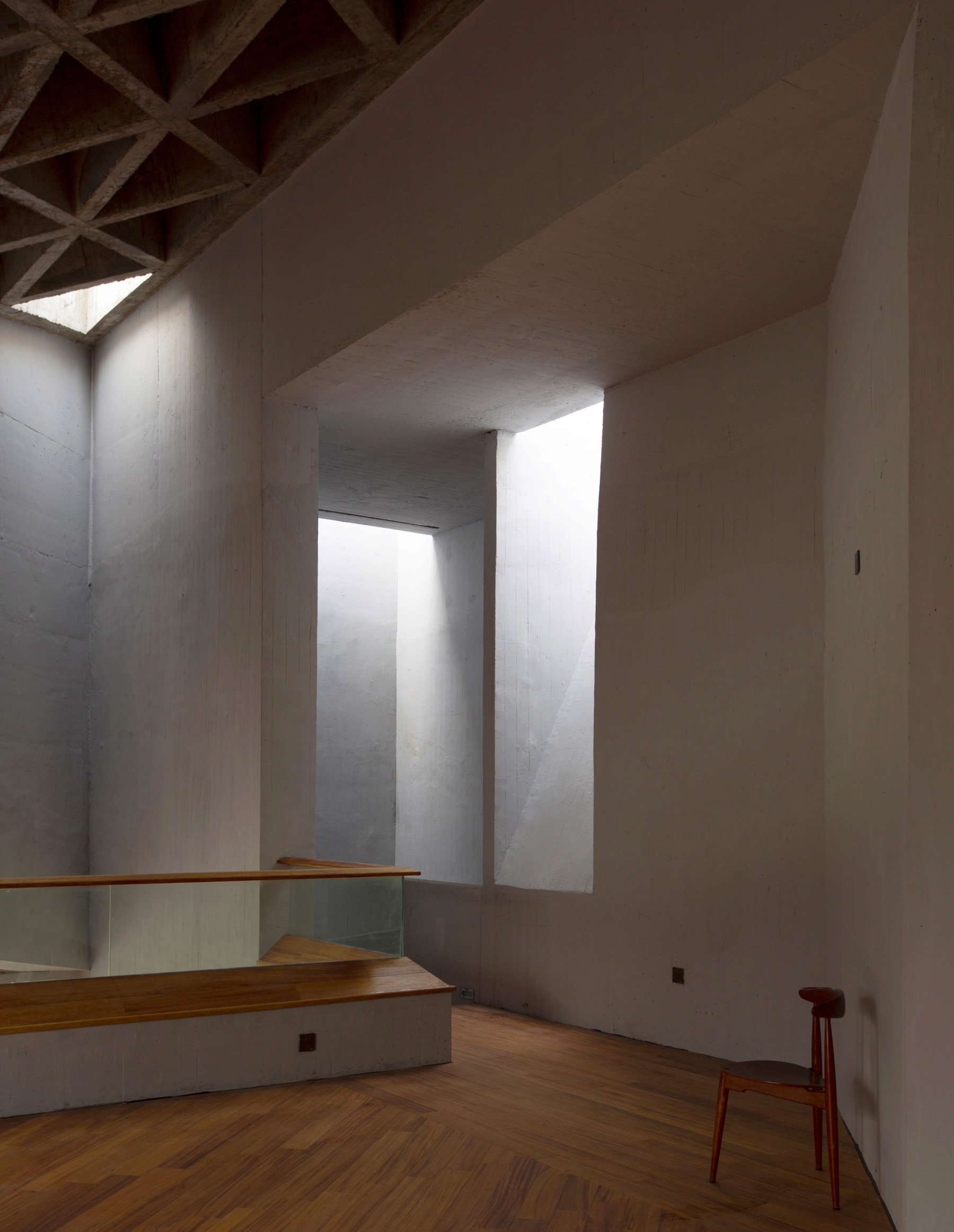


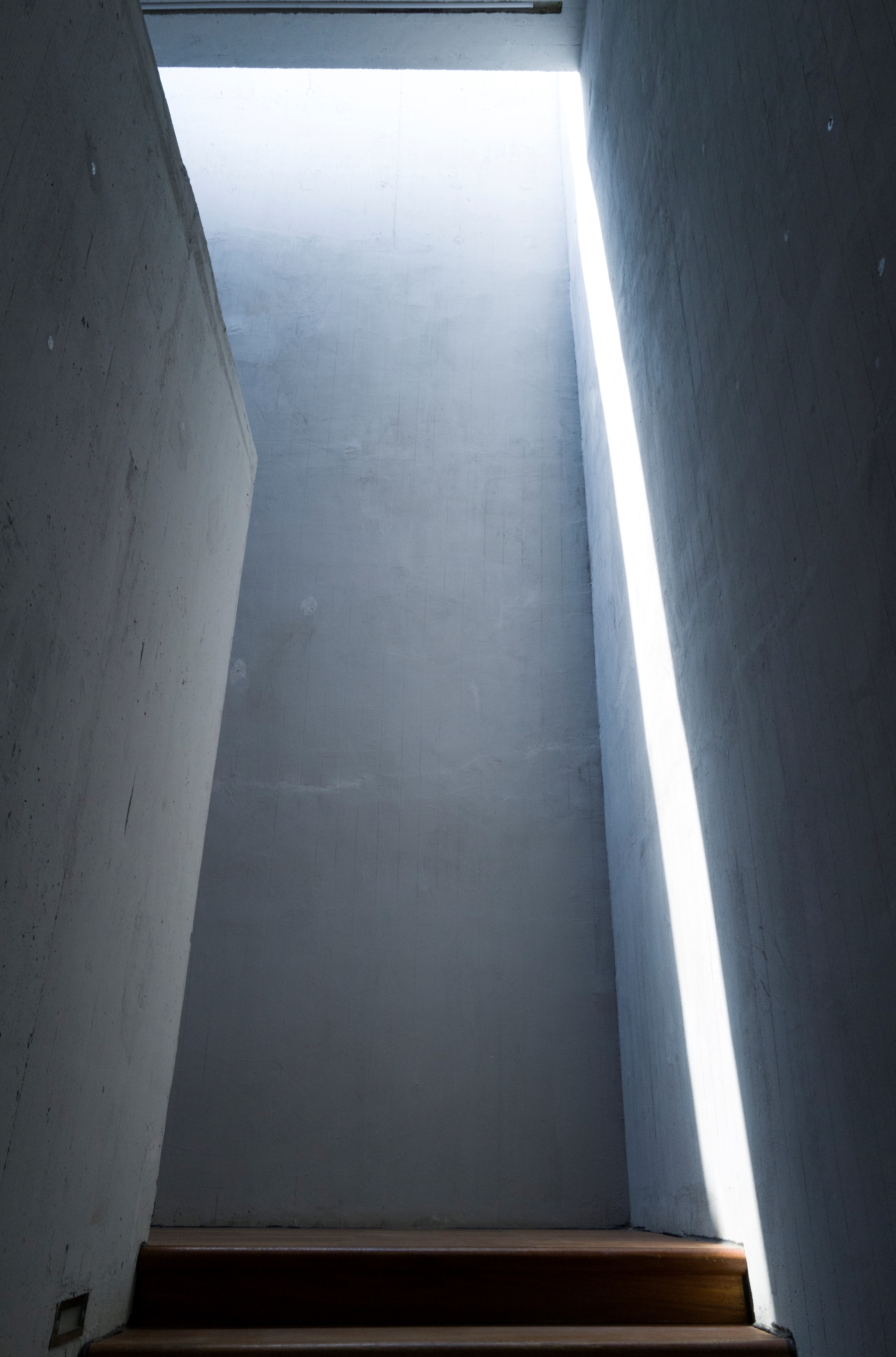
我们只是不经意间,在不同的时间路过或进入空间,再意识到身体的感知。而建筑本身,不证自明。
People pass by the space inadvertently, at different times, be aware of their perception. While architecture stands in eternal silence. It is self-evident.
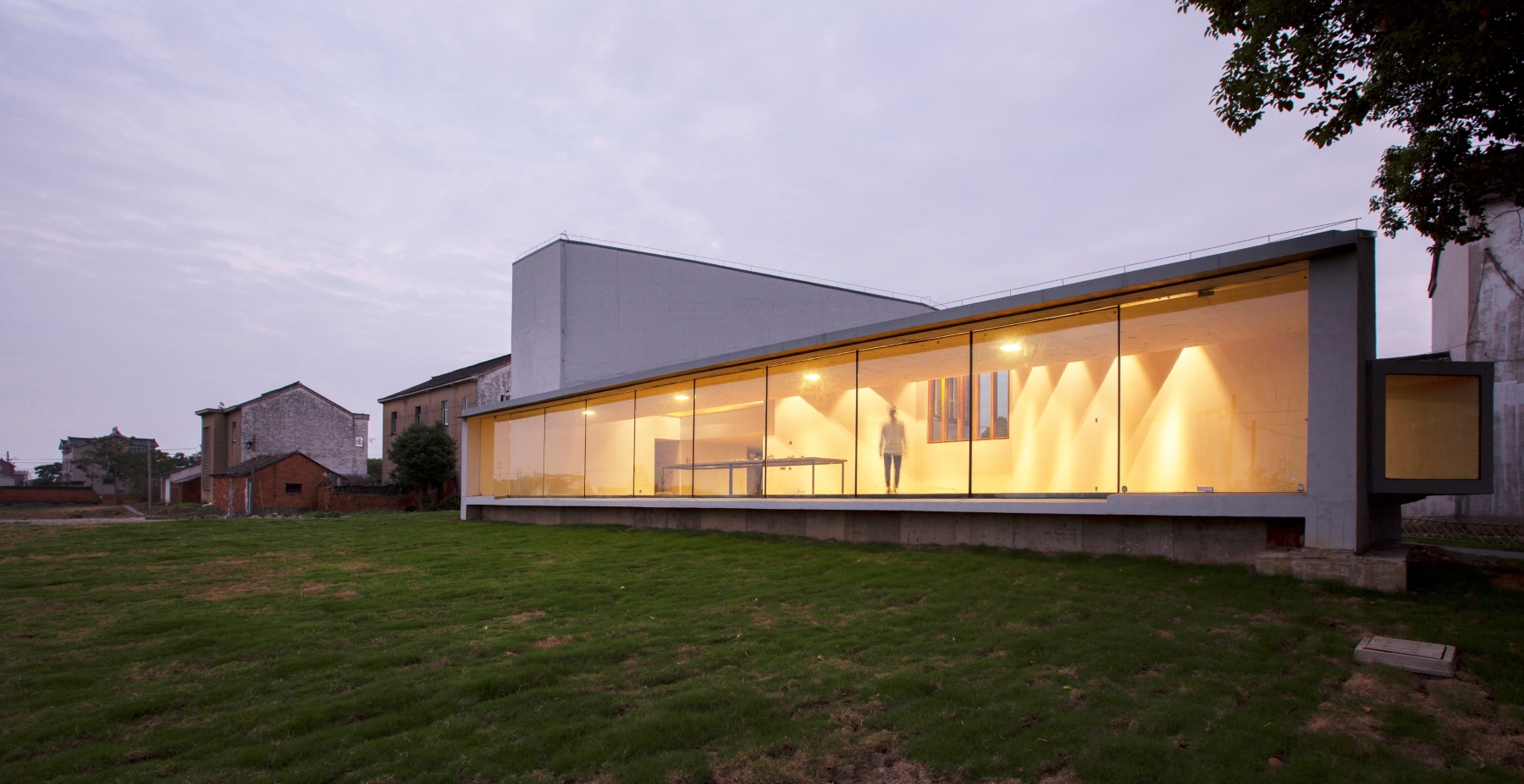
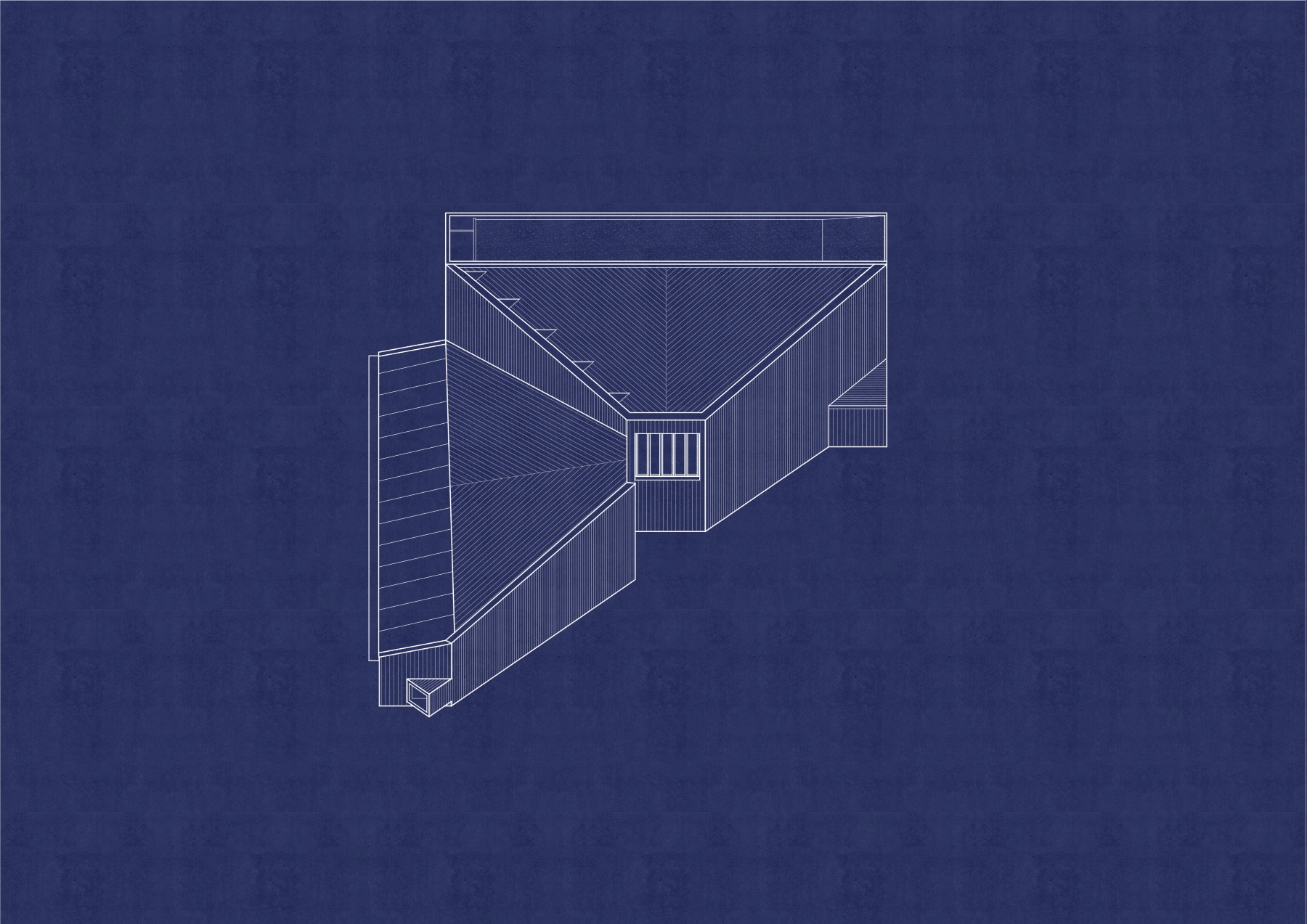
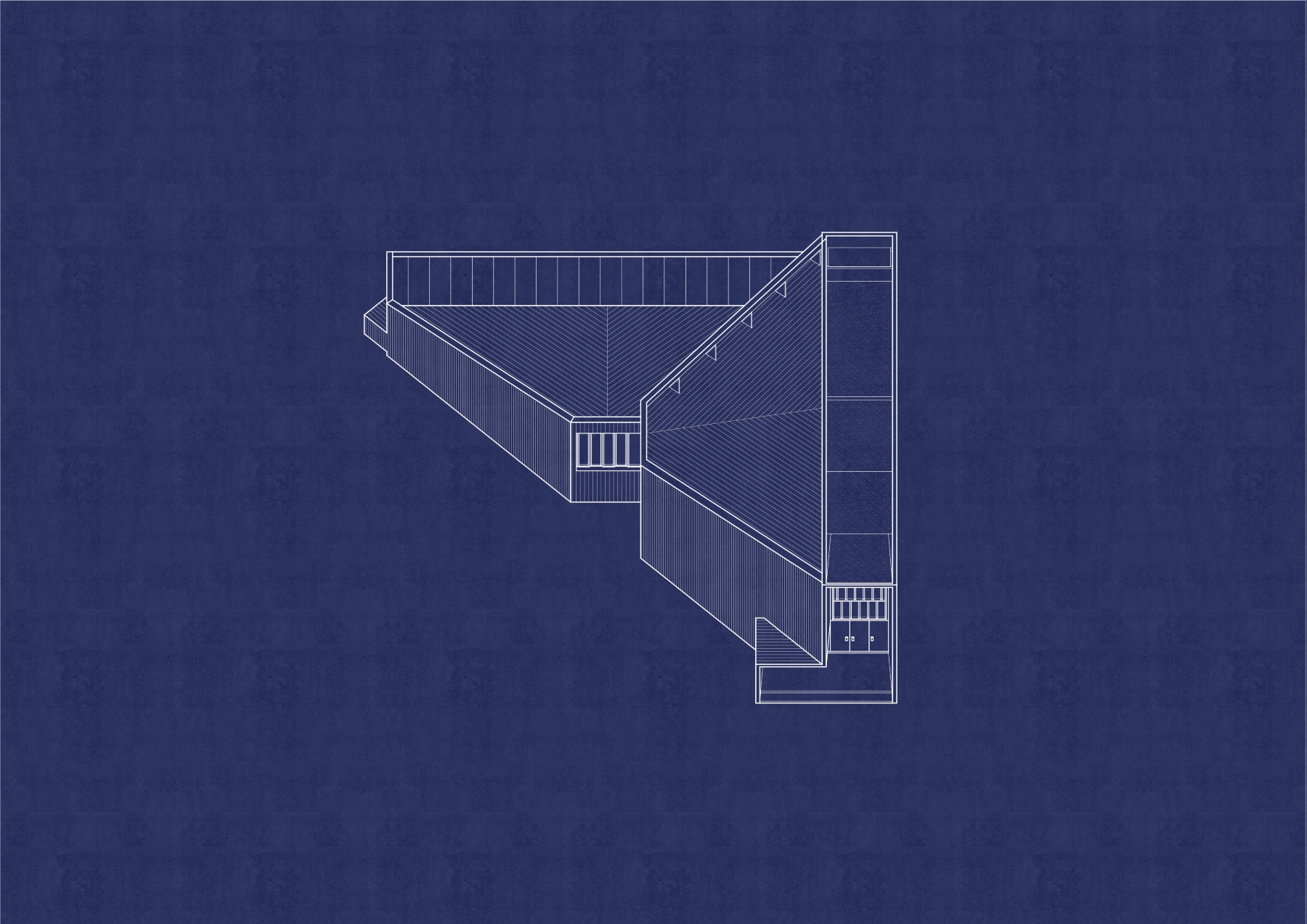

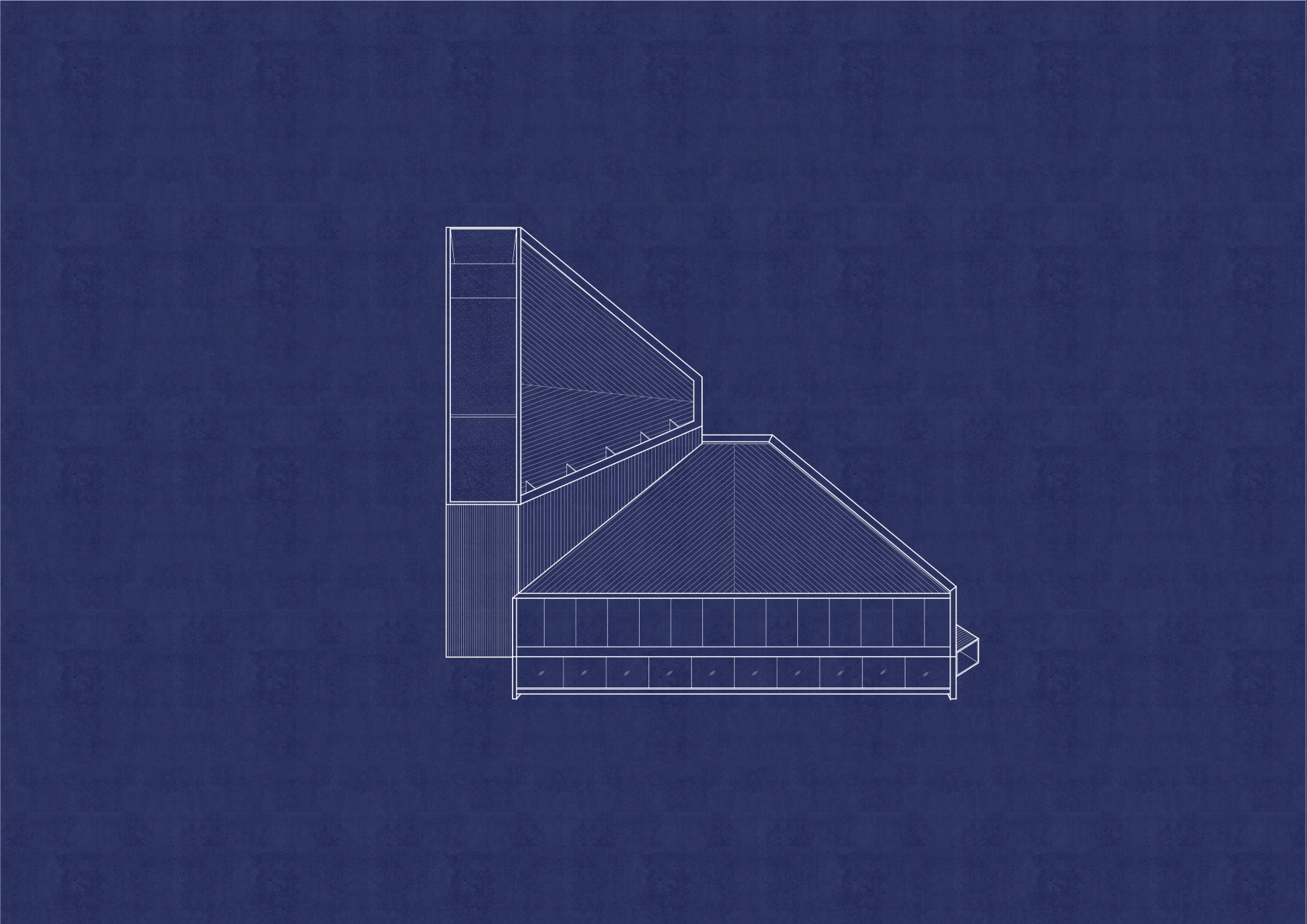
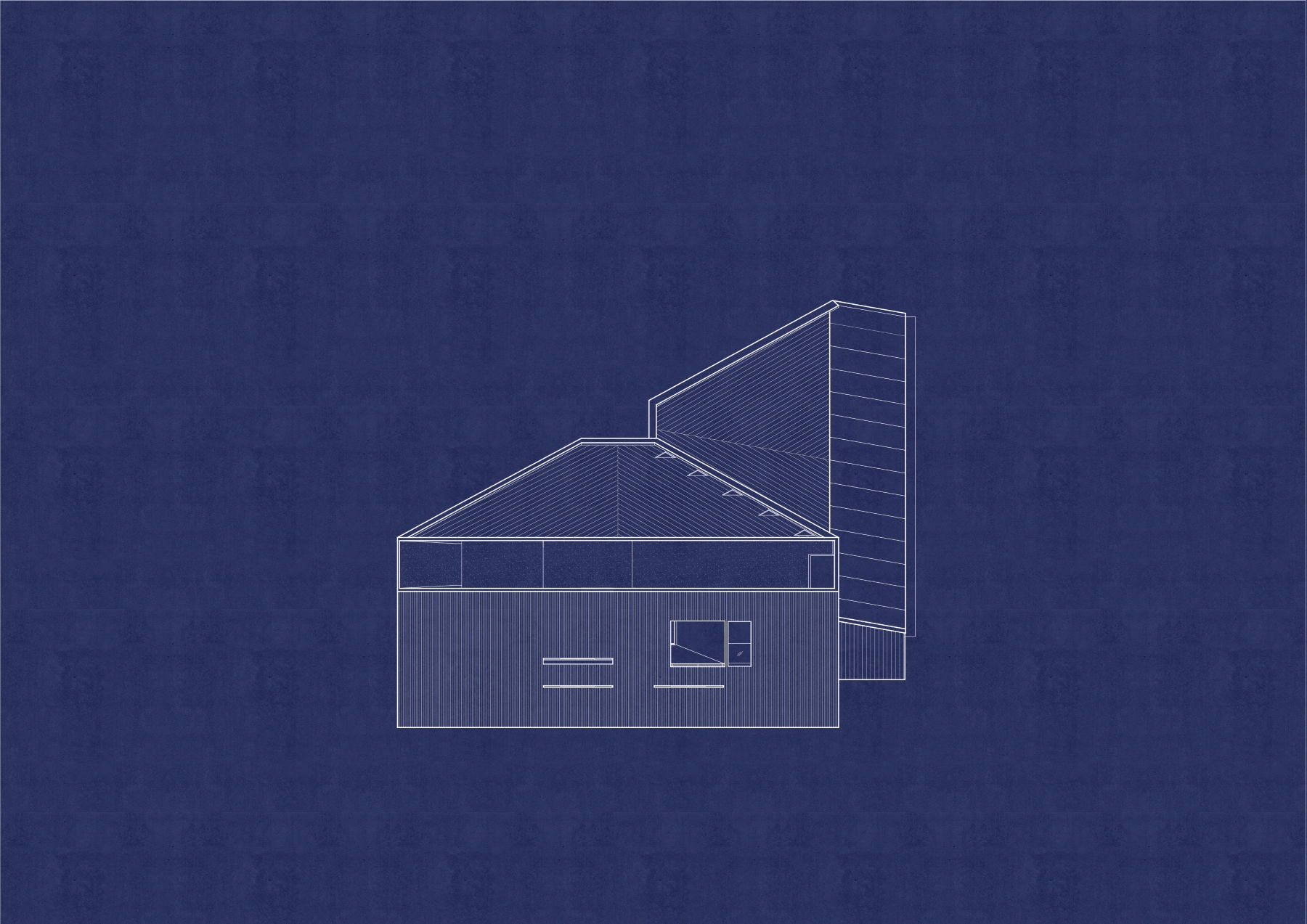
设计图纸 ▽
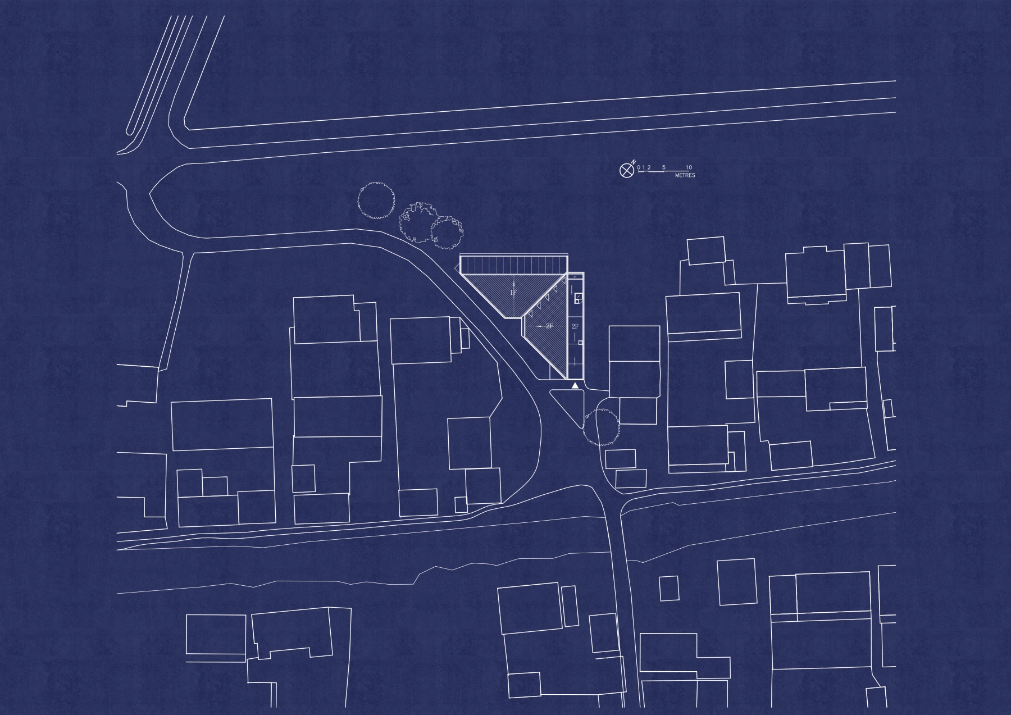
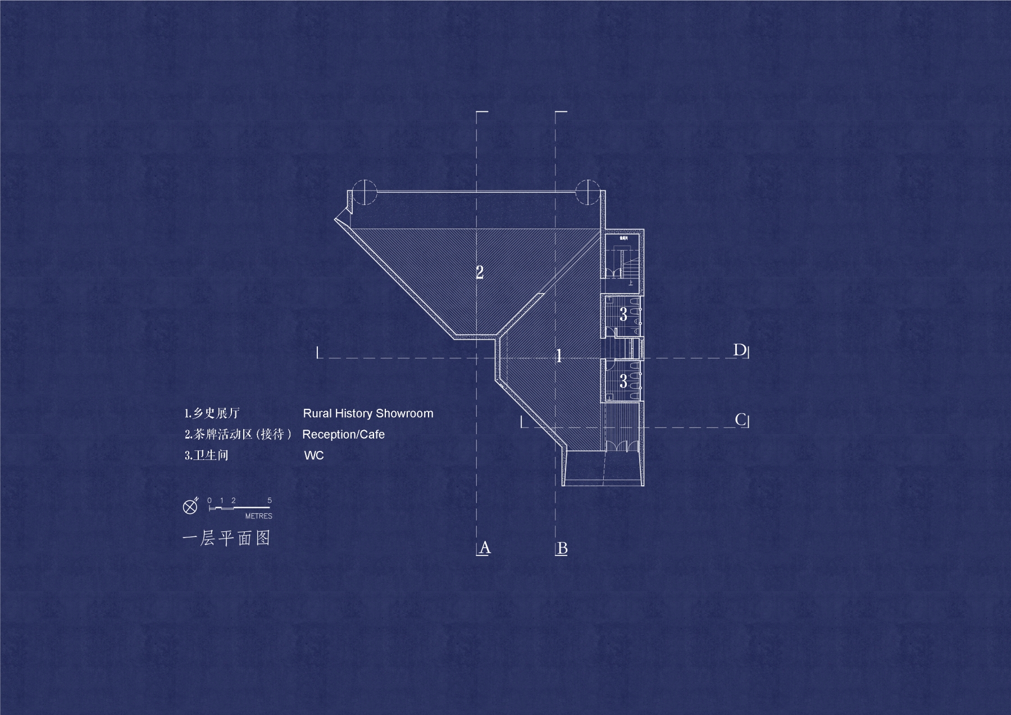
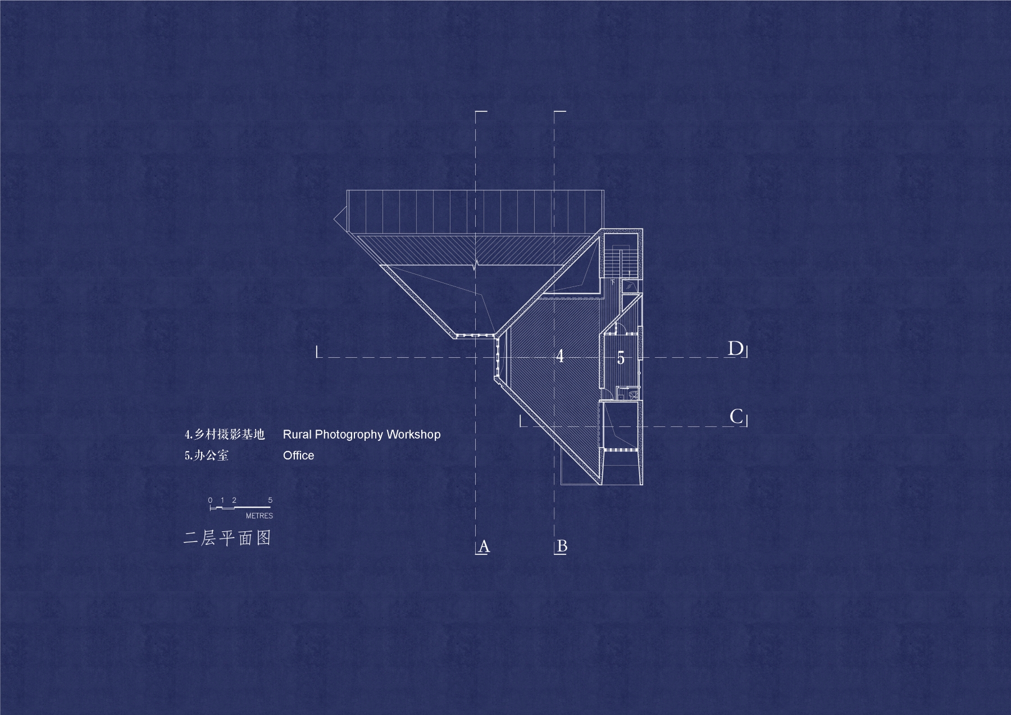
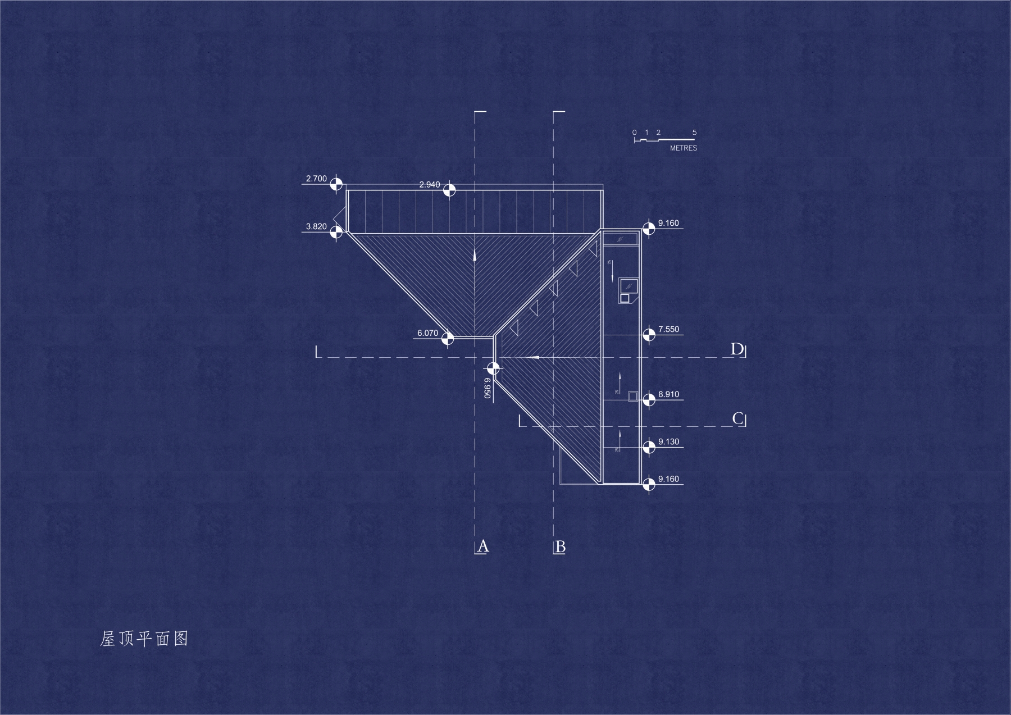
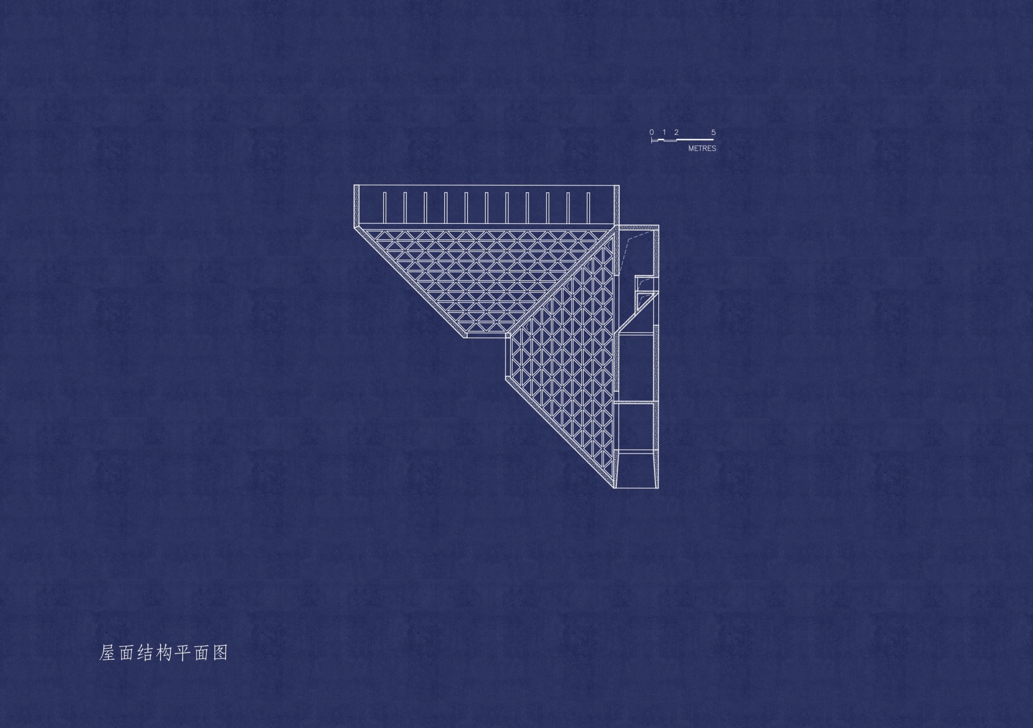
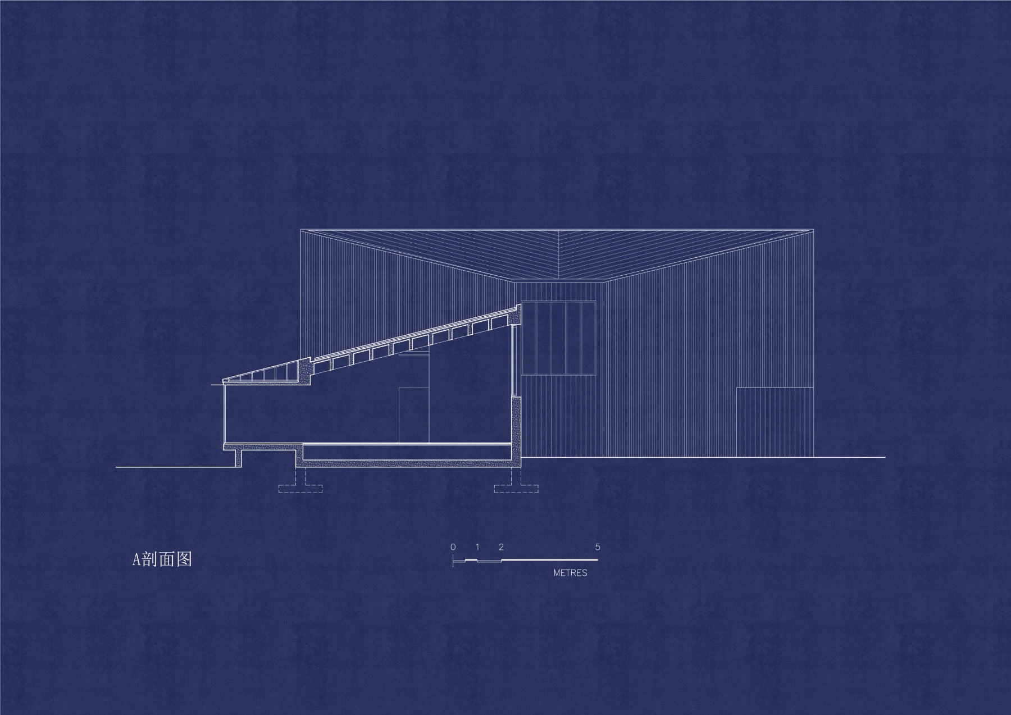
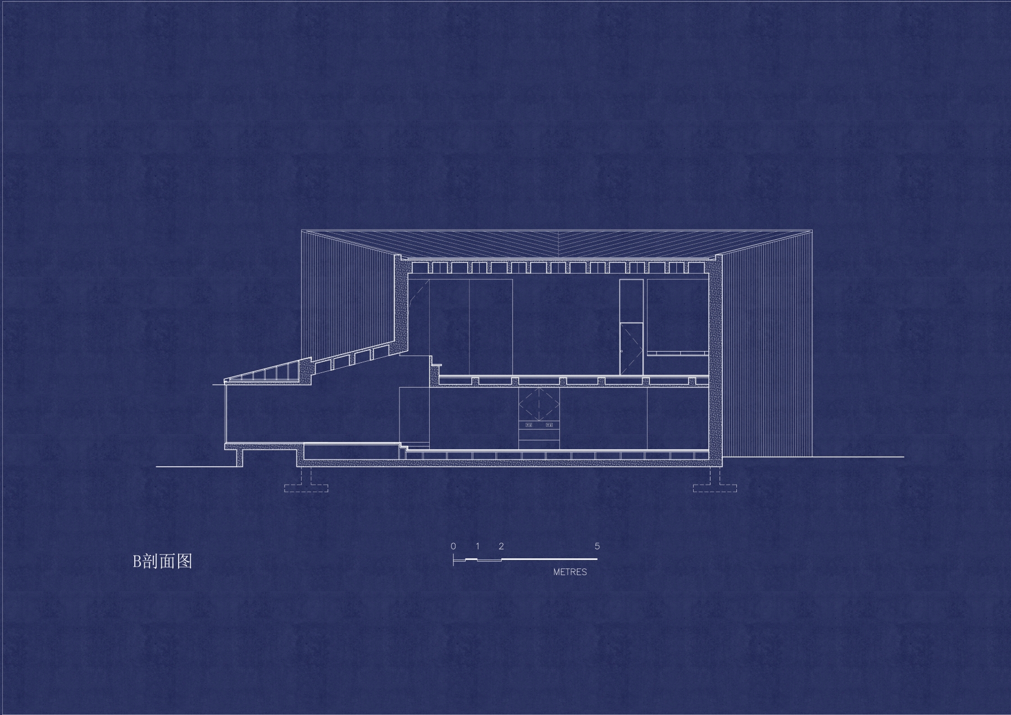
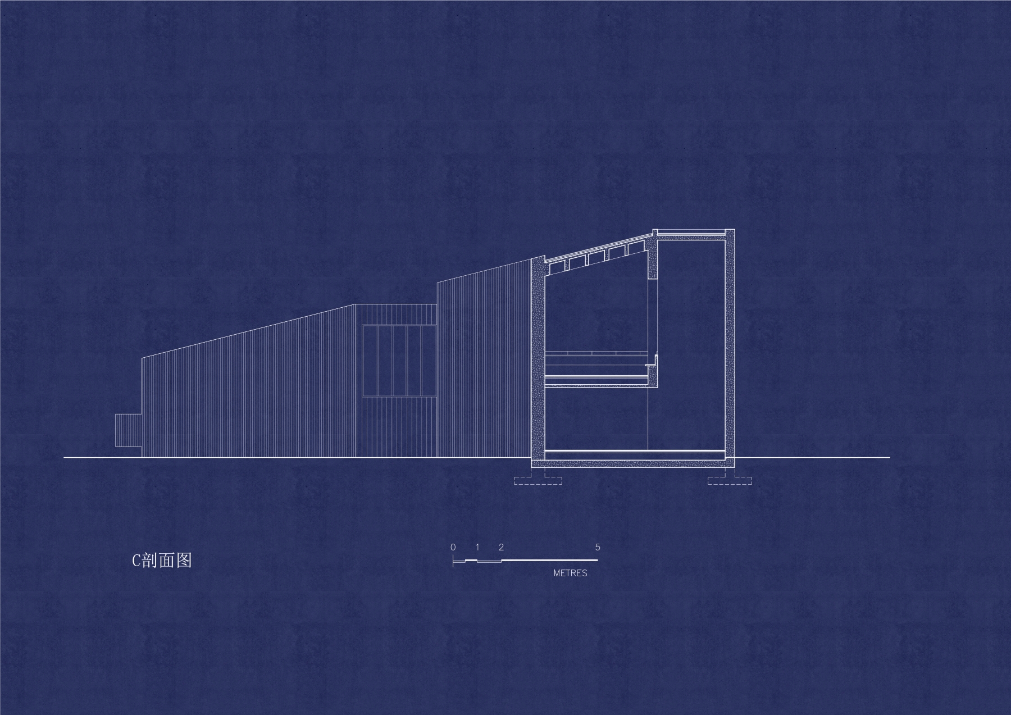
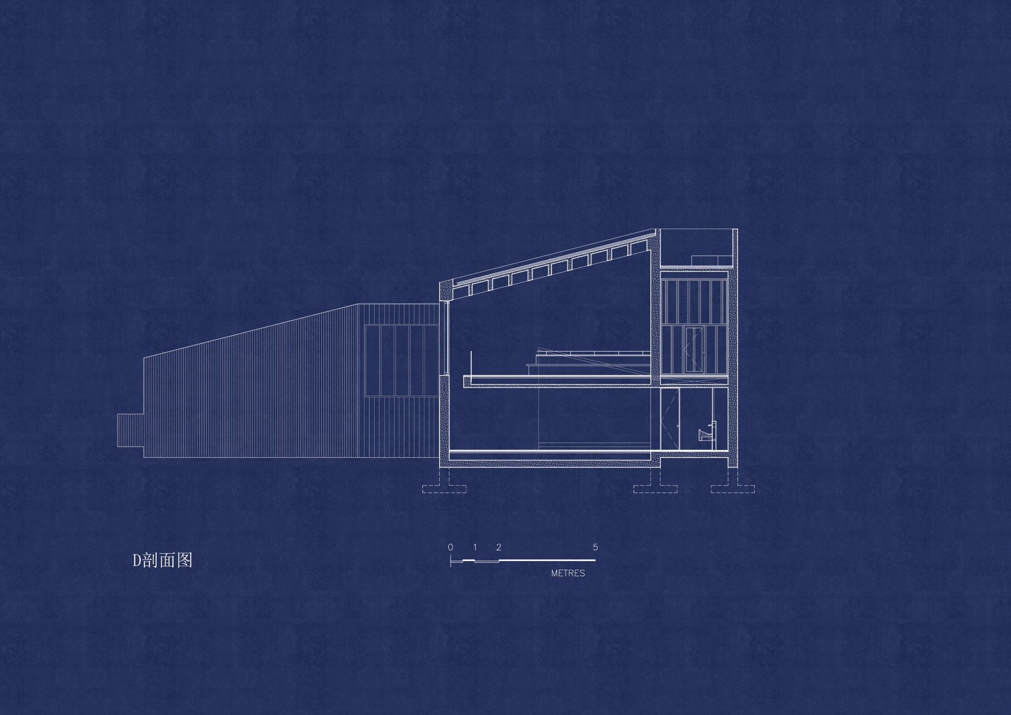
完整项目信息
项目名称:村上长漾里乡邻中心
项目类型:接待建筑
项目地点:江苏省苏州市吴江区平望镇后港村
设计单位:苏州个别建筑设计事务所
主创建筑师:王斌
设计团队完整名单:刘凯强、谢选集
业主:村上文旅发展有限公司
造价:200万
建成状态:建成
设计时间:2018年6月
建设时间:2019年10月
用地面积:745平方米
建筑面积:451平方米
结构设计:李烽清
电气设计:张道光
排水设计:张成富
暖通设计:余九一
摄影:个别设计
版权声明:本文由苏州个别建筑设计事务所授权发布。欢迎转发,禁止以有方编辑版本转载。
投稿邮箱:media@archiposition.com
上一篇:模块化教学空间:蒙纳士大学伍德赛德技术与设计楼 / Grimshaw
下一篇:有方视频 | 钱塘湾未来总部基地城市设计国际竞赛 – 场地视频