荷兰建筑事务所OMA为英国布莱顿一所历史悠久的学校设计了科学与体育学院。这座位于布莱顿学院主运动场旁边的线性建筑,是OMA的第一座建成的体育建筑,也是事务所的第一个中学大型项目。该建筑包含体育和科学两个部门的设施。学校校长想要打破不同部门之间的屏障,将化学、物理、生物科学与体育科学联系起来。
Dutch architecture studio OMA has unveiled the School of Science and Sports at a historic college in Brighton, which merges academic and athletic facilities in one building. The linear block, which is located alongside Brighton College's main playing field, is OMA's first sports building and its first major project at a secondary school. The building contains facilities for both sports and science departments as the college's headmaster wanted to break down some of the barriers between departments. "Our brief was to find a way to connect the sciences of chemistry, physics and biology with the science of sport," "Buildings can either break or enforce a silo mentality [between departments], and here Ellen has broken down silos."
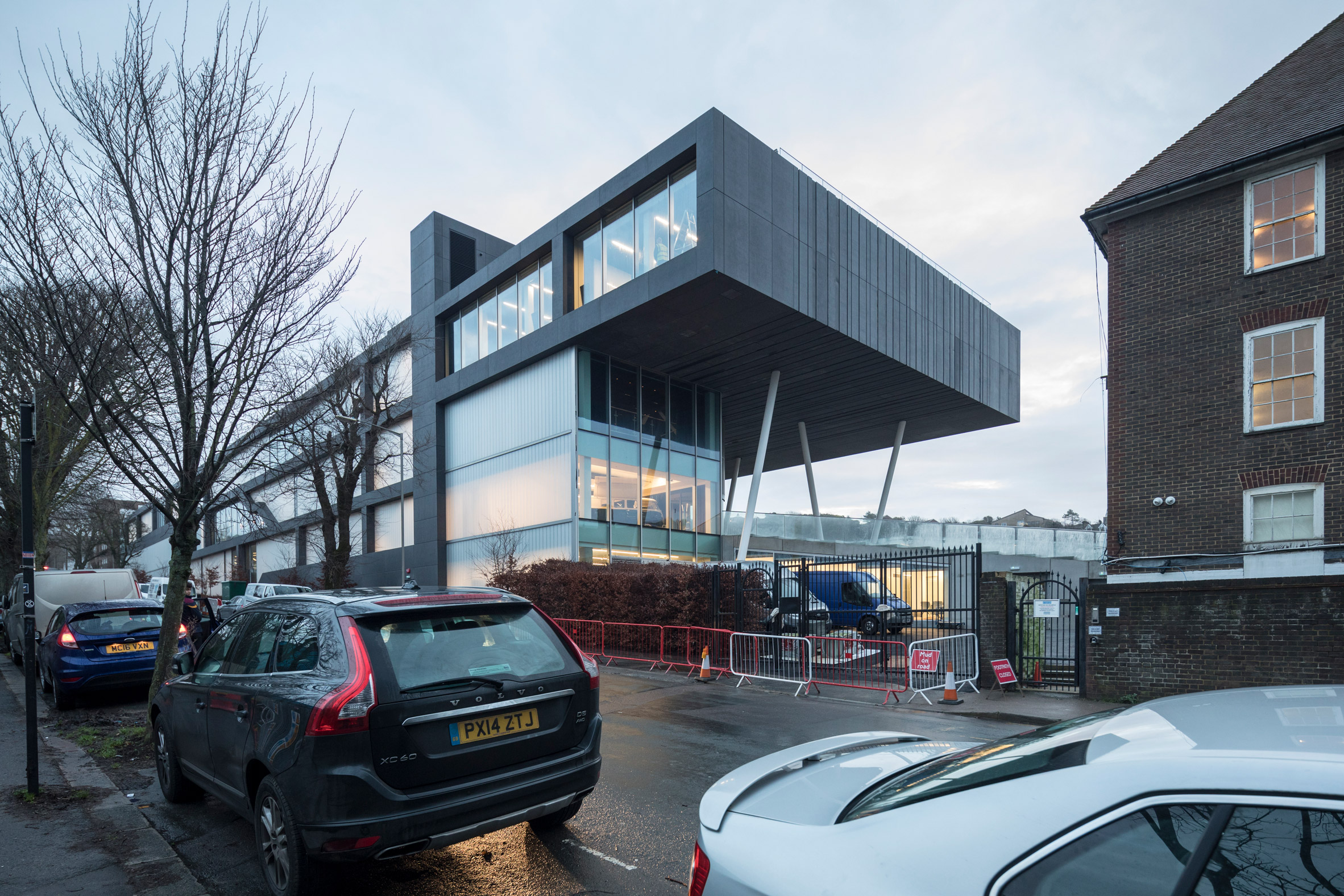
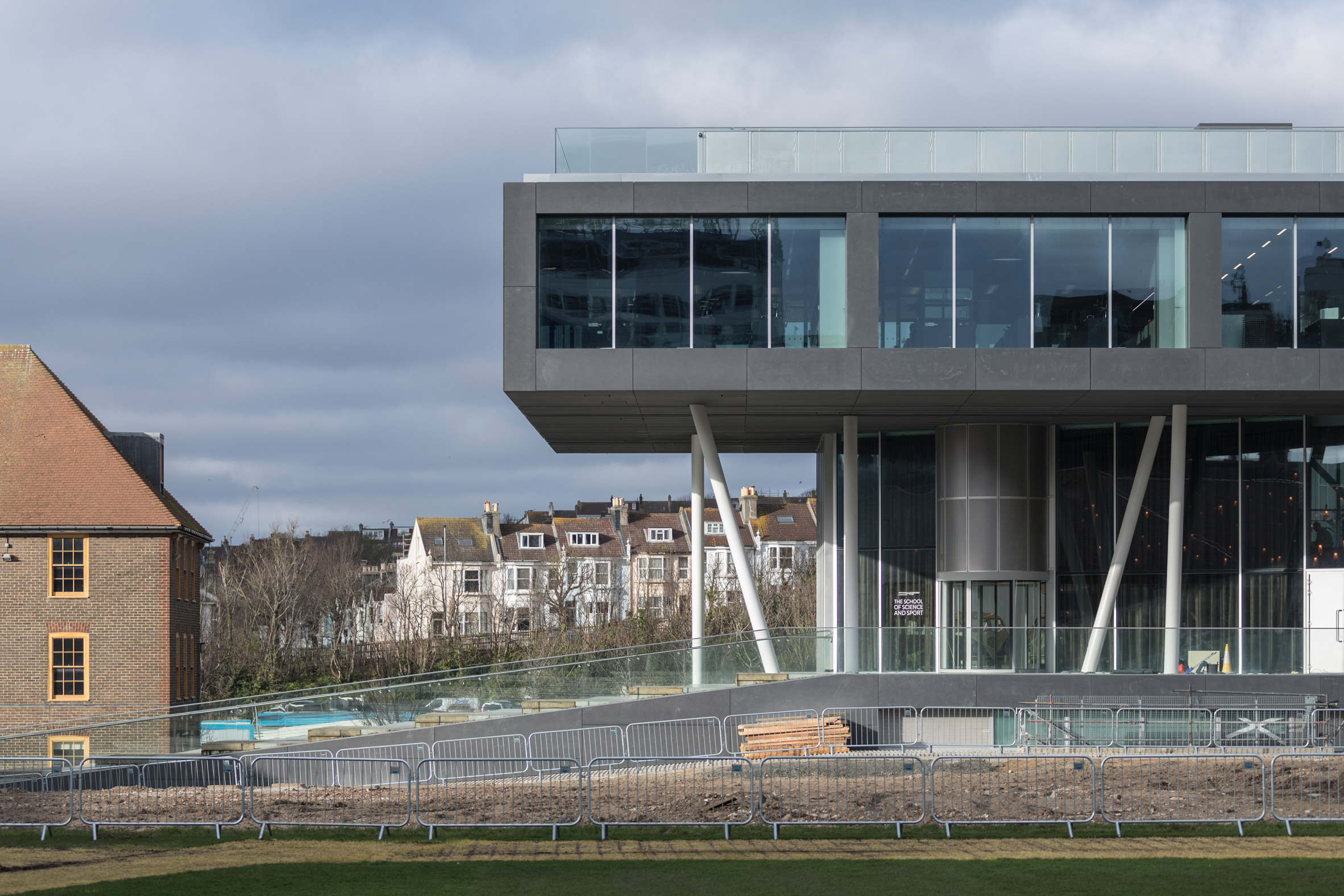
建筑的大部分体育功能在一层,科学部门的教室在上层。建筑一层入口位于由倾斜钢柱支撑的门廊下,入口通向一个有咖啡厅的中庭。体育设施沿着走廊布置,从双层高的体育馆、举重室和体育部门办公室的玻璃幕墙,可以看到整个运动场。建筑尽头是多功能体育馆,场馆两面为玻璃幕墙,向邻近的运动场开放。在地下室有游泳池和供室内和室外运动使用的更衣室。地下停车场可以乘电梯进入。
The majority of the building's sports functions are on the ground floor, with the science department's classrooms on the upper floors. On the ground floor the building's entrance, which leads to an atrium with a cafe, is located under a portico supported by angled steel pillars. From here the sports facilities are arranged along a corridor with the double-height gym, weights room and the offices of the physical education department all having glass walls that have views across the sports field. At the end of the block is the multi-purpose sports hall, which has also has two fully glazed walls and opens on to the adjacent sports field. In the basement there is a swimming pool and changing rooms for indoor and outdoor sports. There is also an underground carpark in the basement that is accessed by a lift.
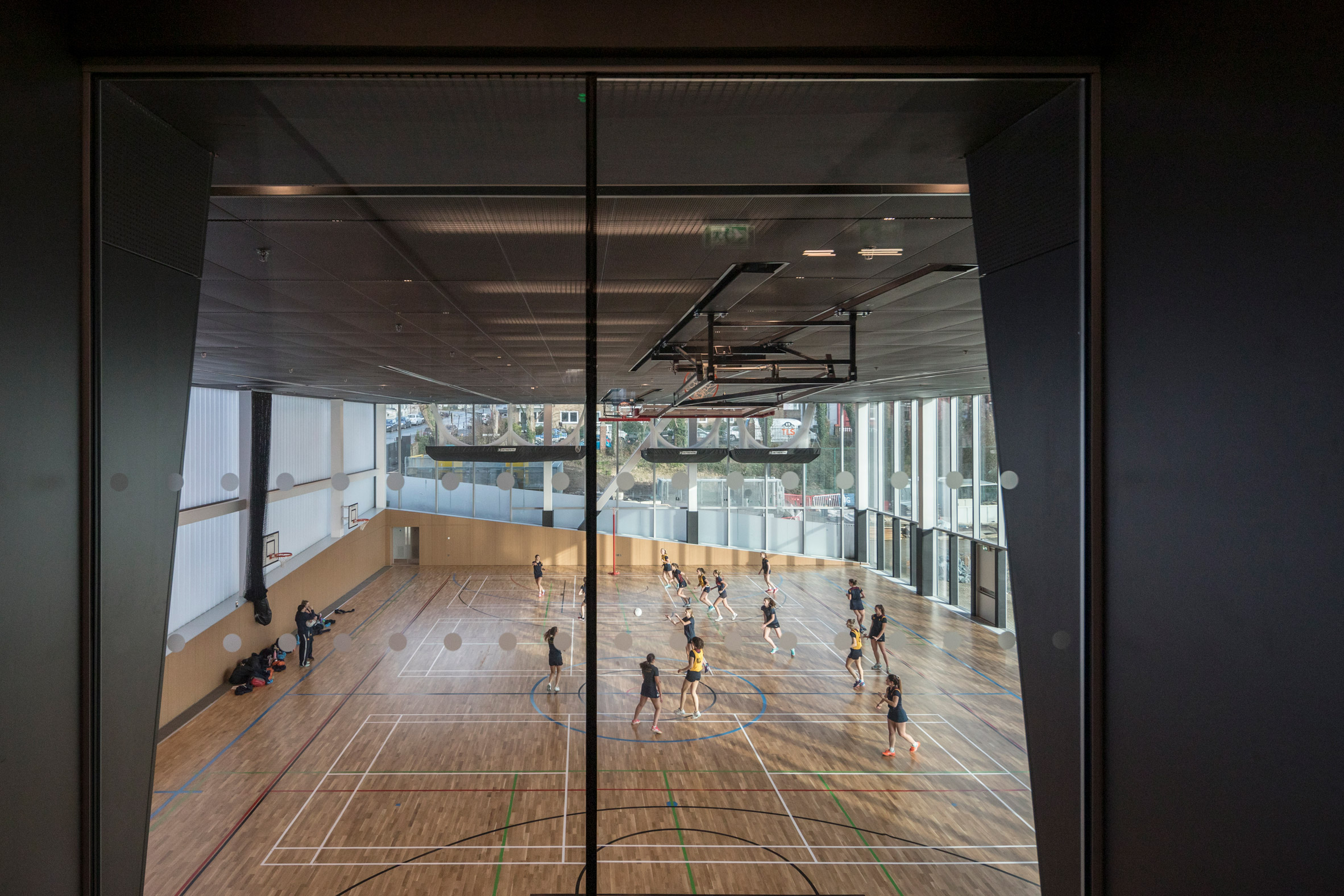
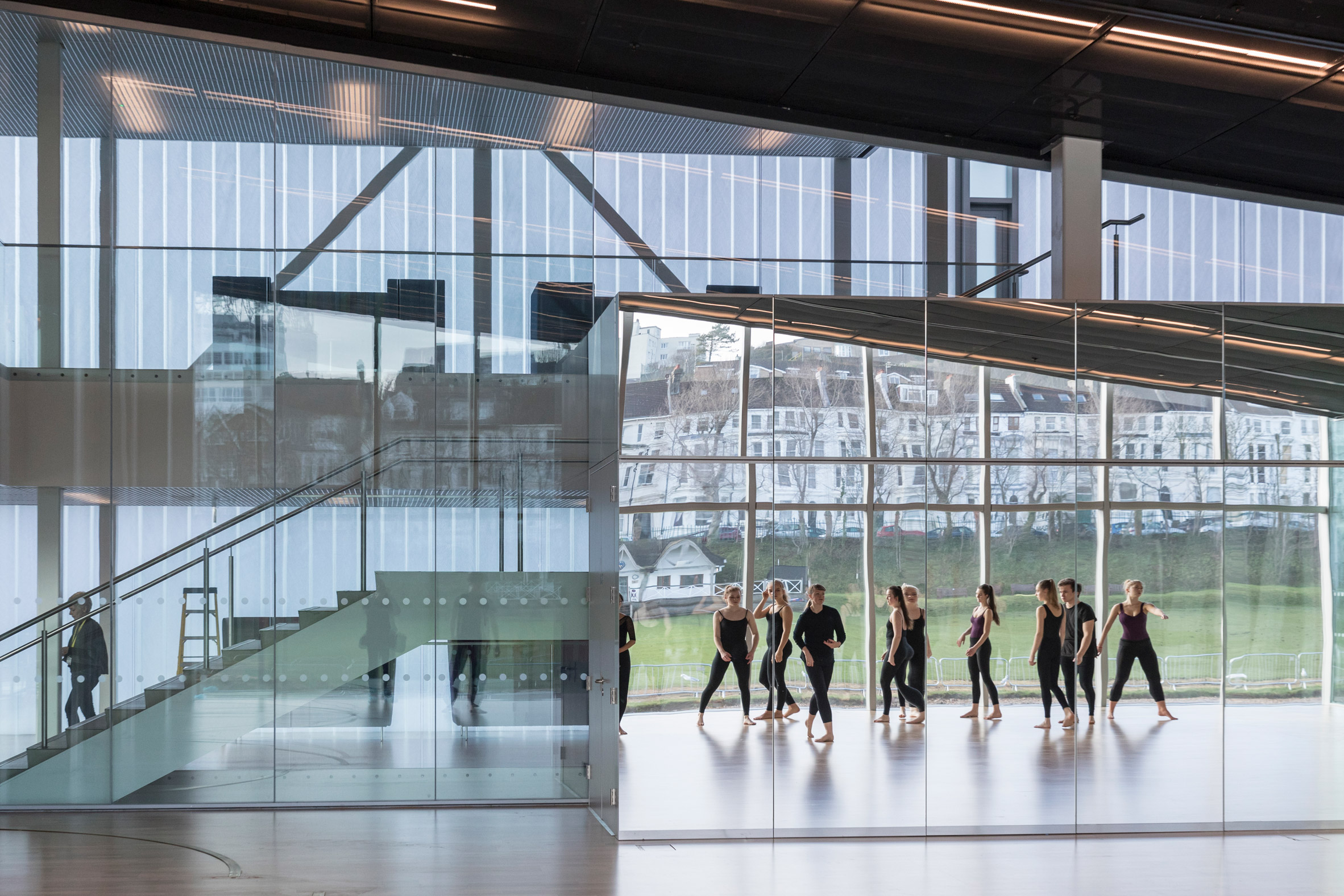
在体育设施的上方,宽阔的楼梯通向科学部门。教室、实验室和一个影像室布置在两层通高的空间周围。宽阔的楼梯两旁实验室沿阶梯状排布。上方设置有科学学院的其他房间。设计师认为提供额外的空间很重要。它们不是正式的教育空间,而是非正式的研究空间。
Above the sports facilities, wide stairs lead to the science department. On the first floor there are classrooms and laboratories arranged around the double-height spaces below, along with a cinema room. A wide staircase with stepped laboratories alongside it leads to the second floor, which contains the rest of the science school's rooms. "It was important to provide additional spaces that are not formal educational spaces, they are informal breakout spaces," said van Loon.
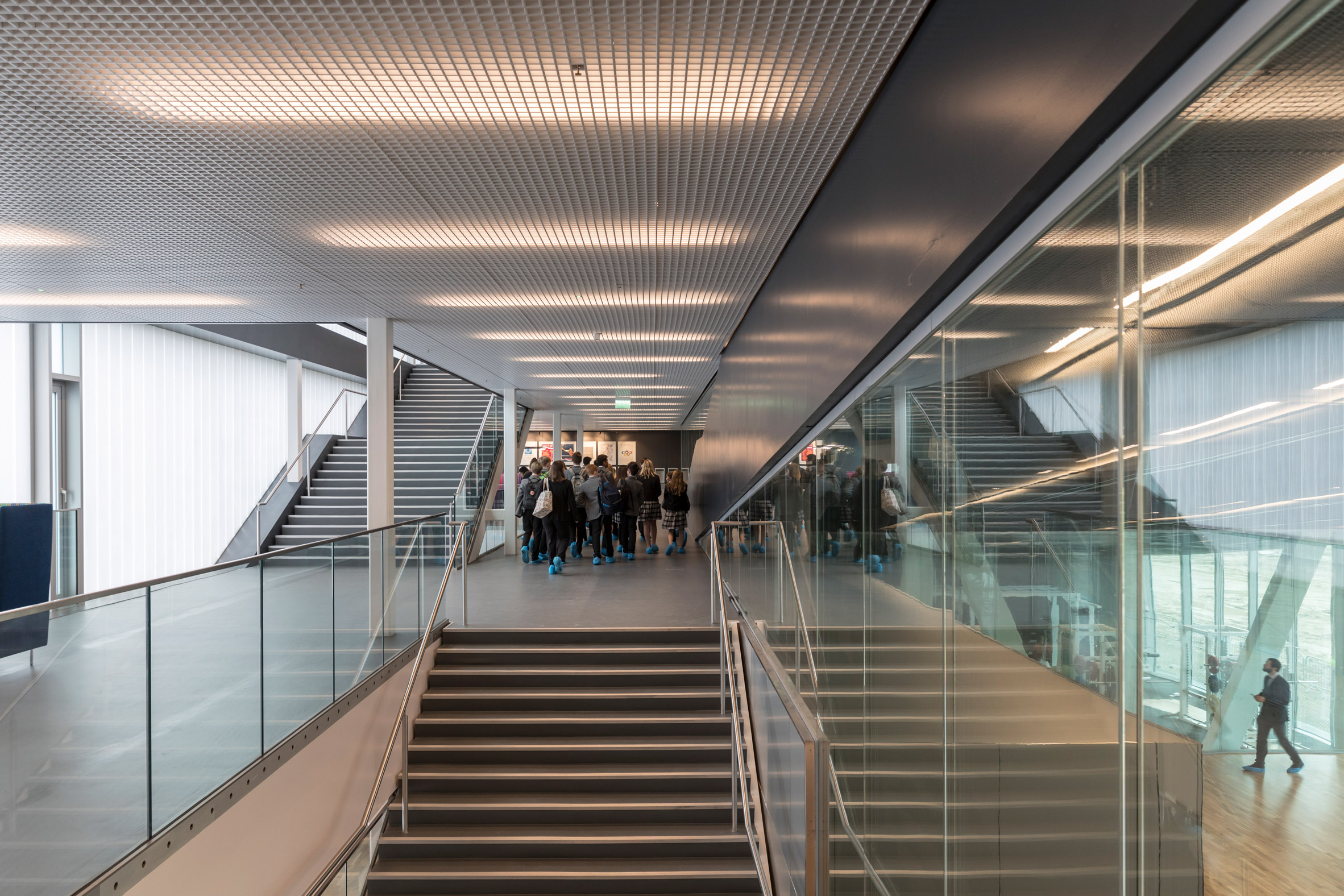
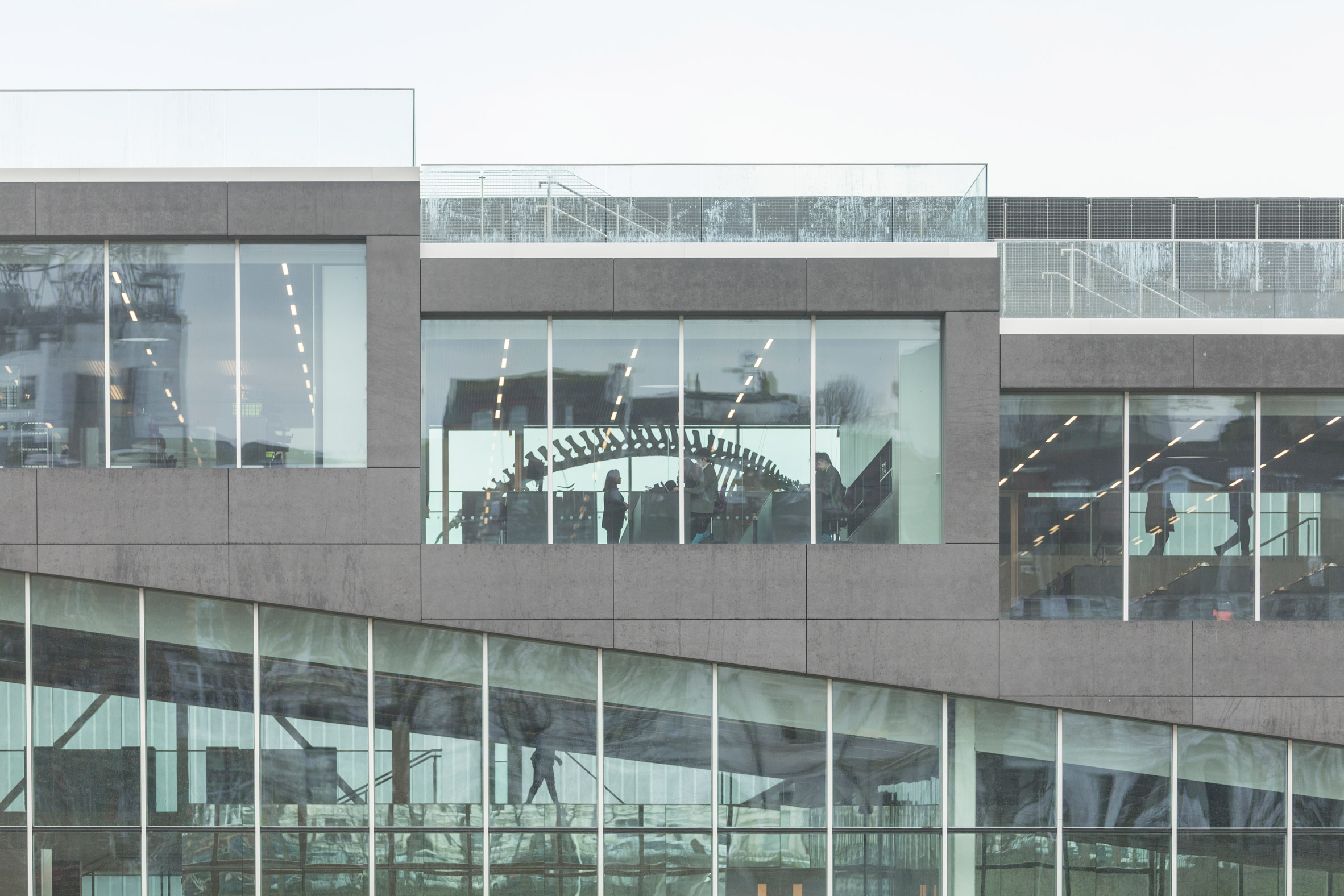
所有的实验室都有通高的玻璃落地窗,可以看到外面的操场。所有的房间靠走廊的一侧均为通高玻璃。设计师在建筑中创造了一个流动的轨迹,人在建筑中行走,即可以体验它的所有功能。
All of the laboratories have full-height glass windows that look out onto the playing field and all of the rooms have glass walls alongside the corridors. "Instead of making an atrium we created a fluid trajectory through the building, that means that you get to experience all its functions as you go up it," explained van Loon.
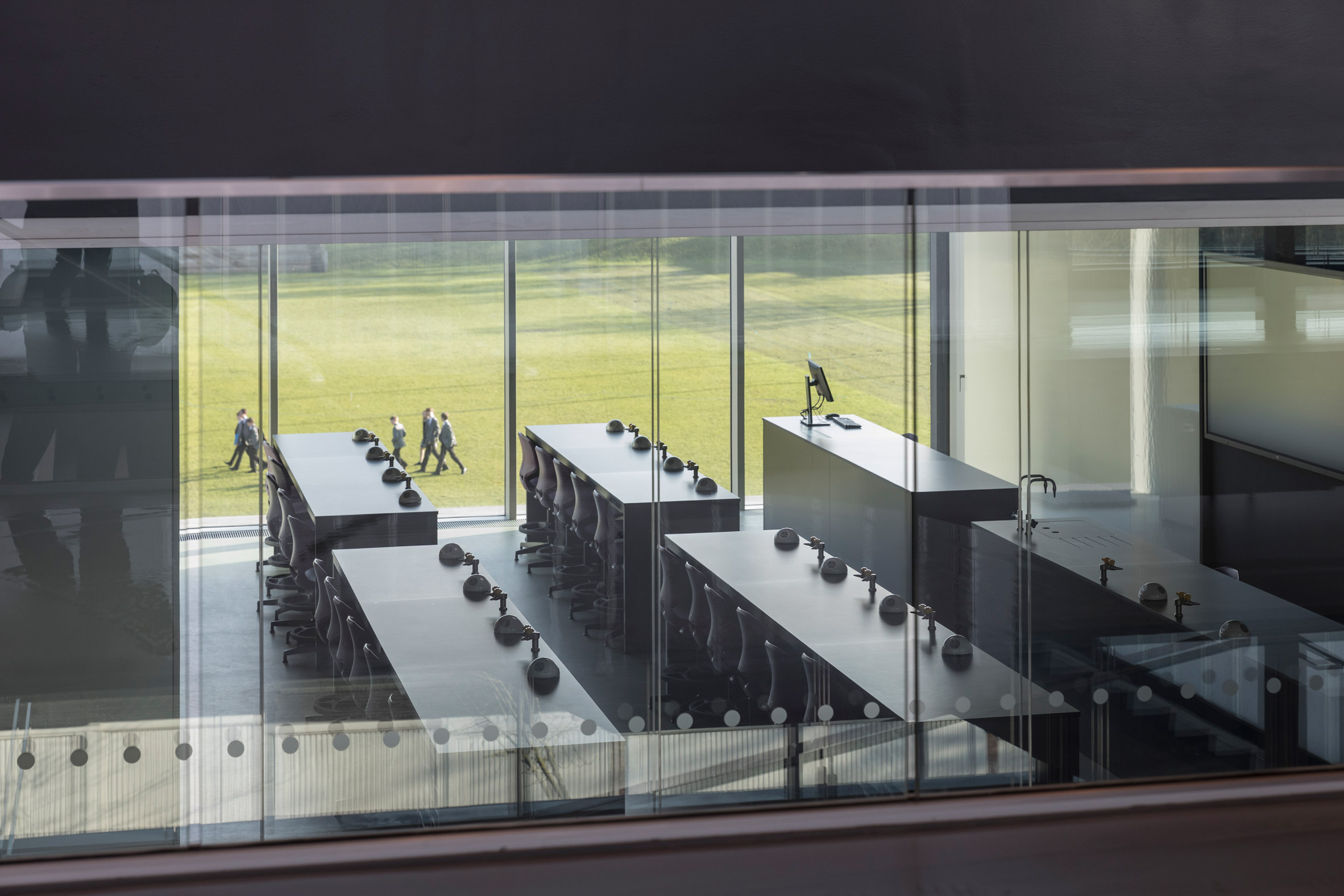
建筑顶部设有屋顶花园,可以俯瞰学校和操场。立面的灵感来自操场对面连栋房屋有规律的节奏,是对其的“现代诠释”。
The building is topped with a roof garden that overlooks the school and the playing field that it runs alongside. The School of Science and Sports stands opposite a row of terraced houses, and the building is a "modern interpretation" of these facades. "The inspiration for the facade was the regular rhythm of the typical terraced houses opposite," she continued.
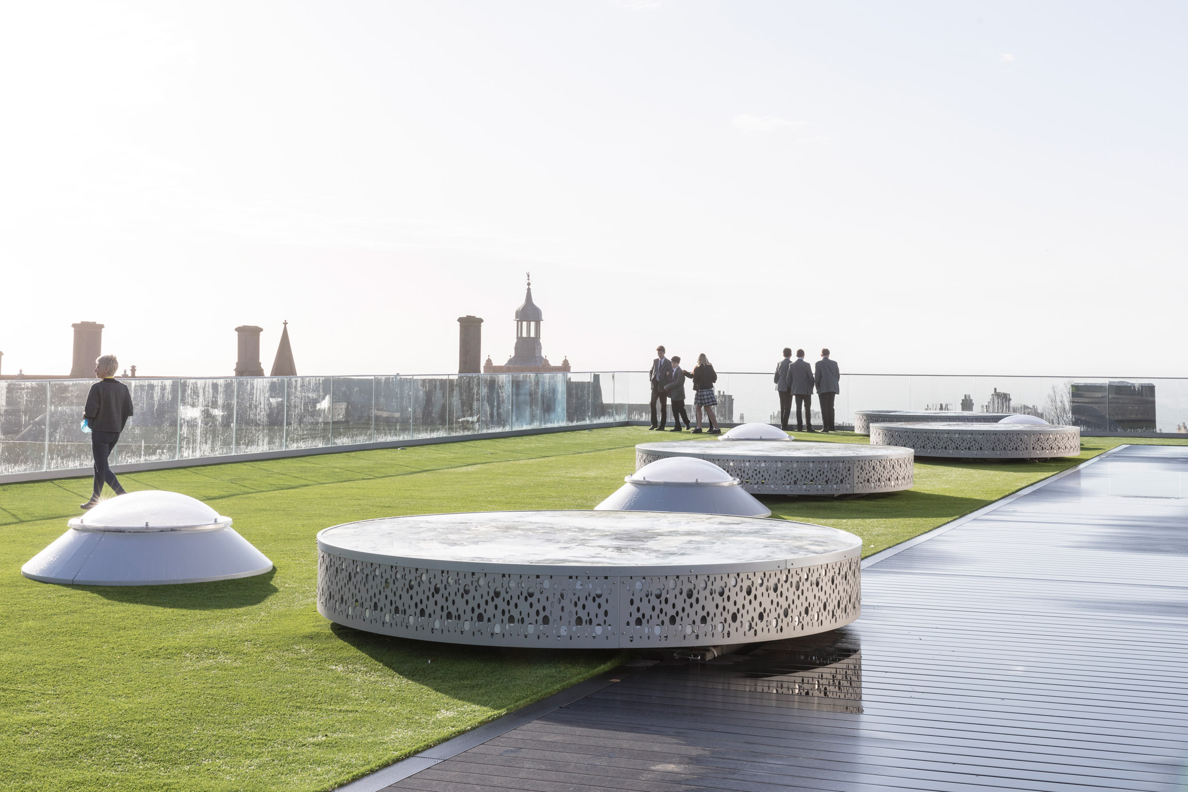
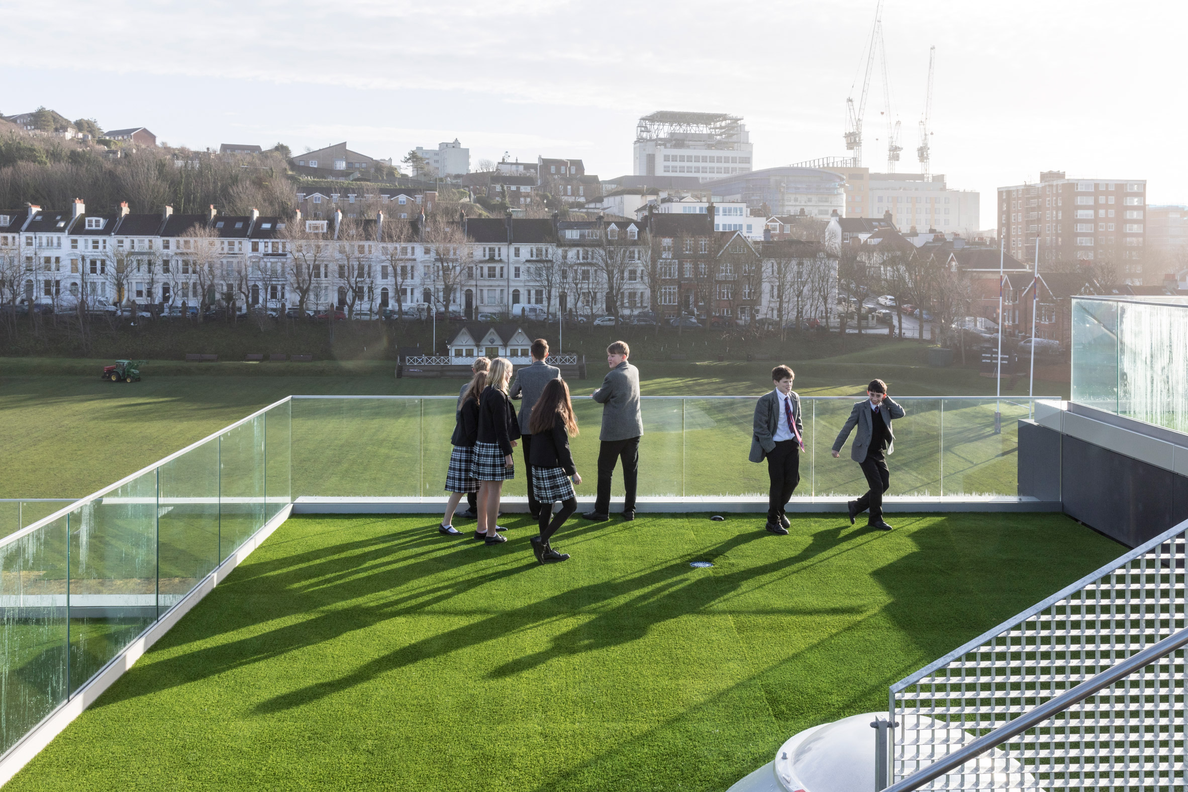
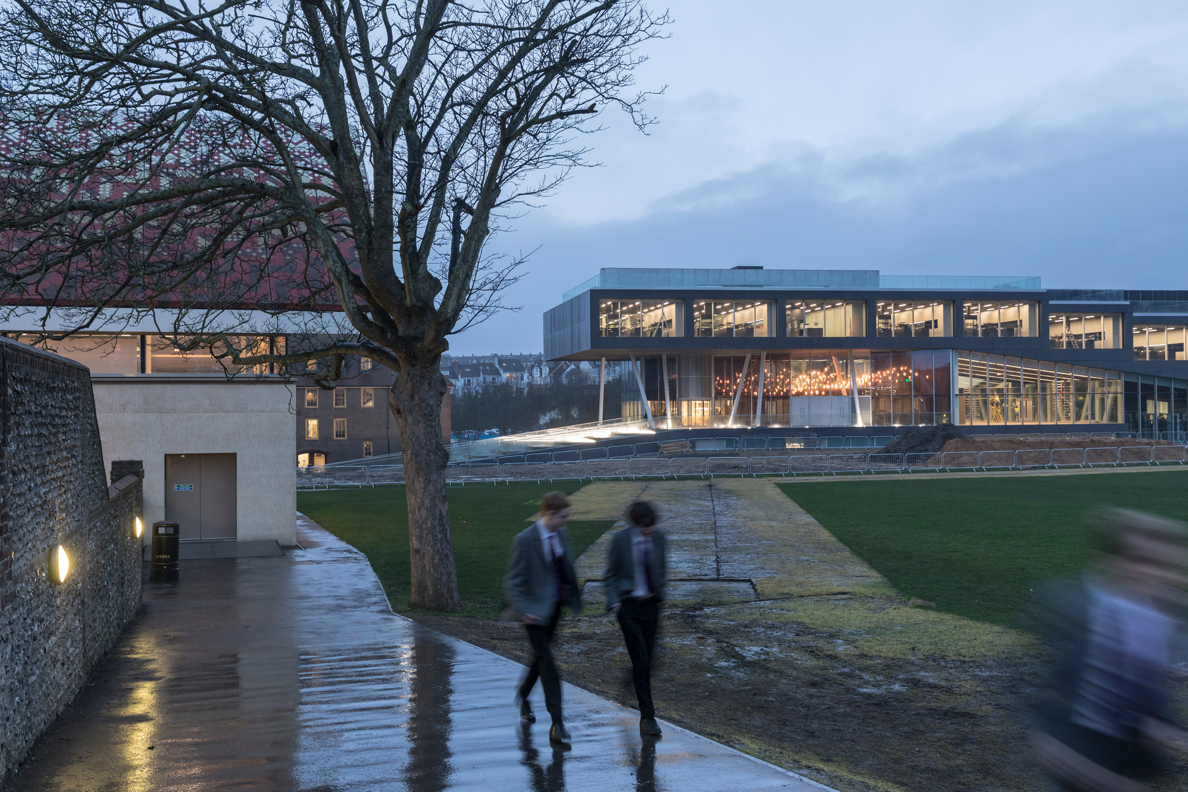
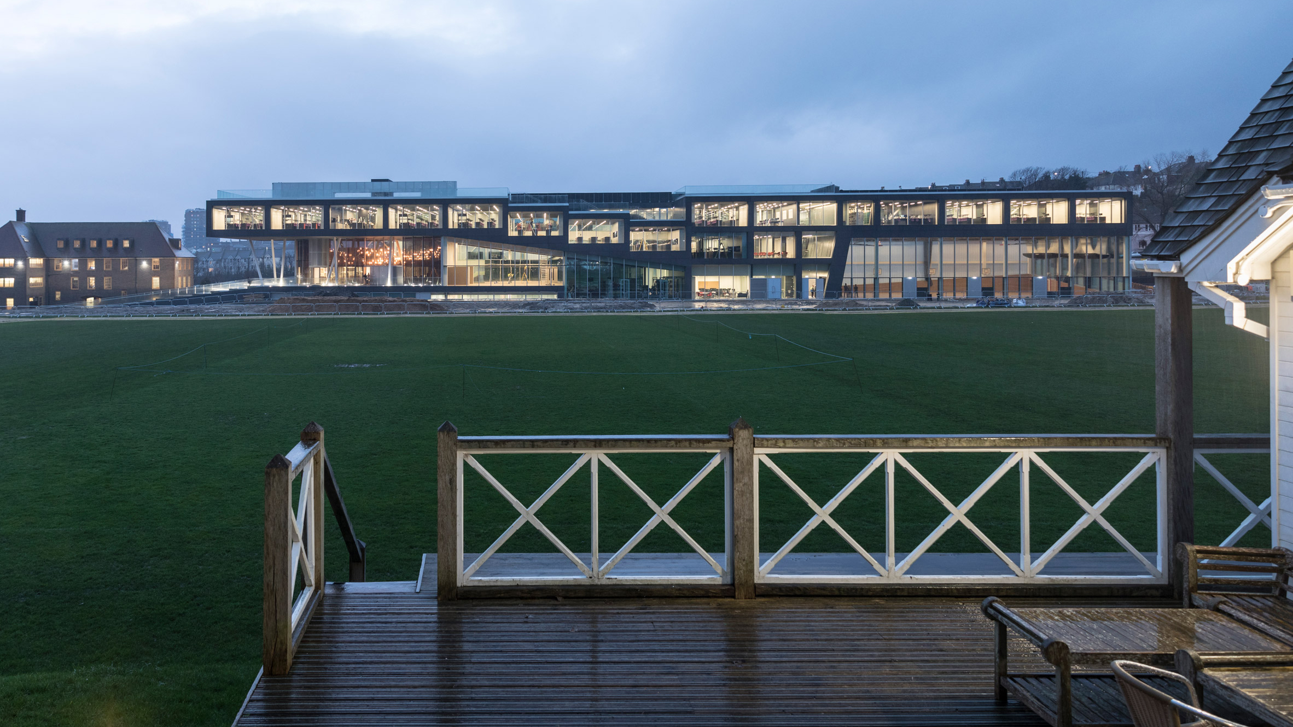
完整项目信息
Architect: OMA
Client: Brighton College
Services engineer: Skelley and Couch
Structural engineer: Fluid Engineering
Landscape: Bradley-Hole Schoenaich
Acoustics: Ramboll
Fire engineer: The Fire Surgery
Sustainability: Eight Associates
Contractor: McLaren
Employers representative: Gardiner & Theobald
参考资料
https://www.dezeen.com/2020/01/10/oma-brighton-college-school-science-sports/
本文编排版权归有方空间所有,图片版权归摄影师及来源机构所有。若有涉及任何版权问题,请及时和我们联系,我们将尽快妥善处理。联系电话:0755-86148369;邮箱info@archiposition.com
上一篇:深圳自然博物馆建设项目方案及建筑专业初步设计国际招标即将启动
下一篇:四川彭州小石村建筑设计实践:“同一屋檐下” / 时地建筑工作室