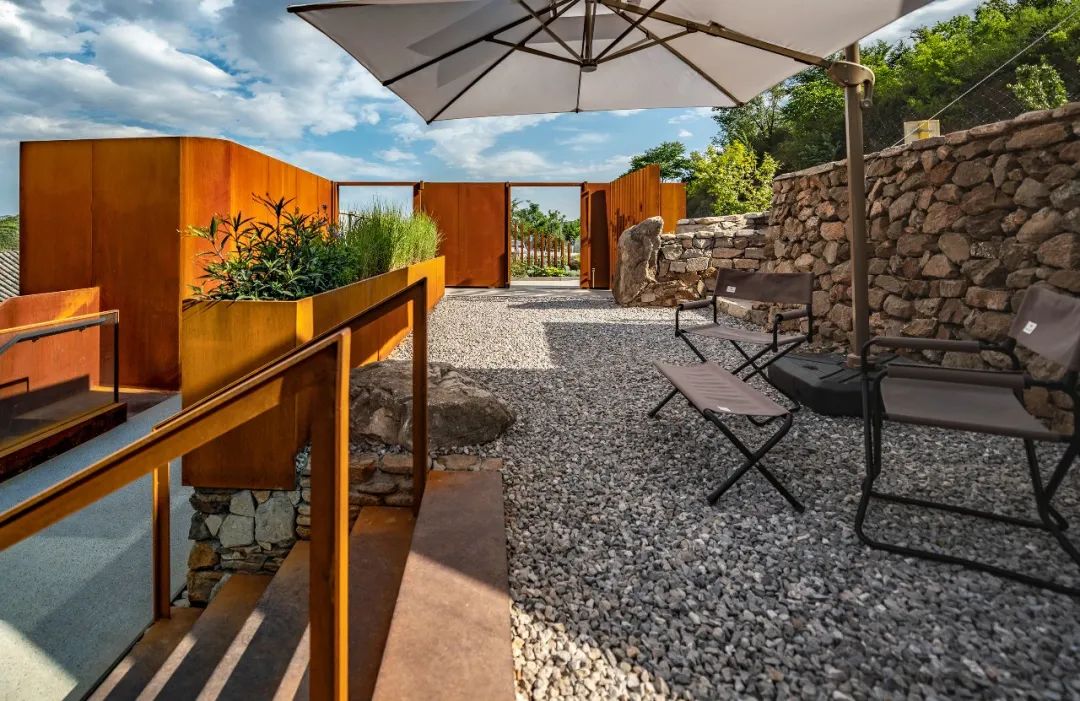
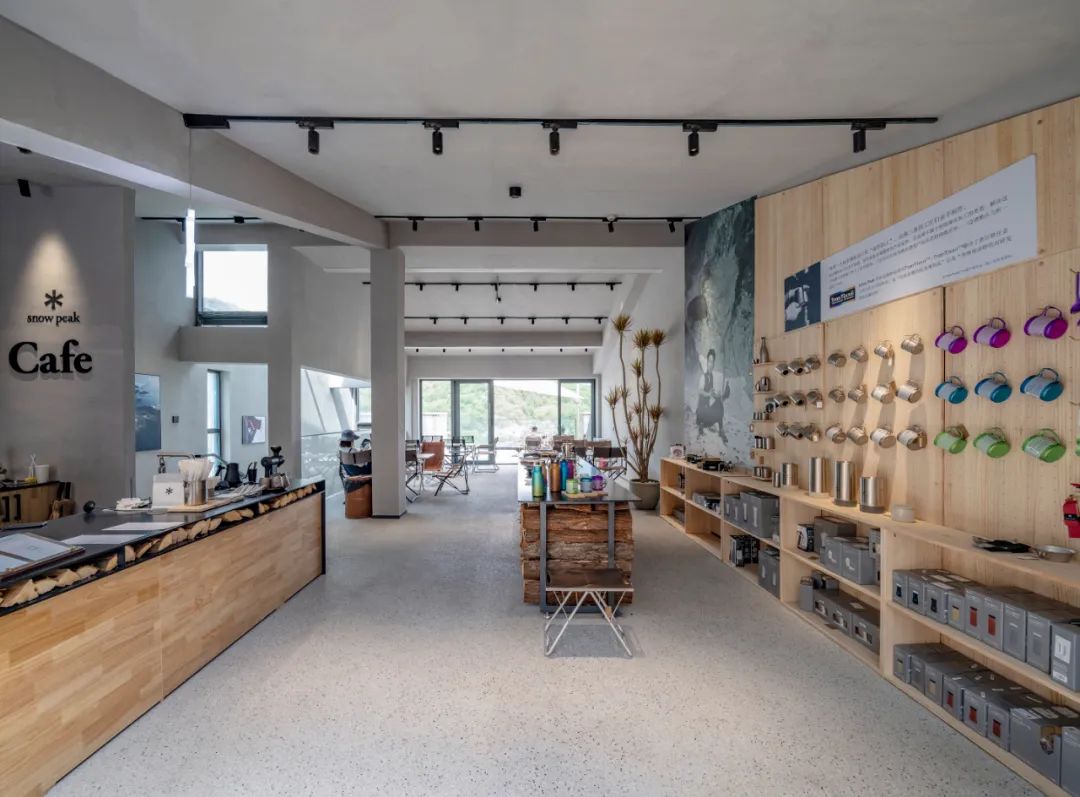
设计单位 弘石设计
项目地点 北京市门头沟区
建成时间 2023年6月
建筑面积 1,122平方米
秩秩斯干,幽幽南山。如竹苞矣,如松茂矣。
——《诗经·小雅·斯干》
恰与《诗经》中对终南山美景的描绘相仿,Snow Peak紫旸山庄店坐落于北京潭柘寺西北山谷之间,林深木茂,清幽闲寂。它既是顶级户外品牌Snow Peak的门店,又是藏于无边风月里的咖啡厅,亦是北京经典骑行路线上惬意休憩的驿站。
Echoing the lyrical descriptions of the beautiful Zhongnan Mountain scenery, Snow Peak Ziyang villa is located at the Northwest valley of the Tanzhe Temple of Beijing, surrounded by forests that’s deep and lush, serene and secluded. Snow peak Ziyang villa serves not only as the store of the top outdoor brand Snow Peak but is also a café hidden in the boundless natural romance. It also functions as a resting stop for leisurely breaks on the Beijing classic cycling route.
01
自然而然,户外之外
Snow Peak作为日本顶级户外品牌成立于1958年,创办人山井幸雄本身就是一位热爱山岳的登山家,秉承他的精神,Snow Peak也成为一个崇尚自然、注重品质的户外品牌,在户外运动爱好者圈层中有着极高的知名度和美誉度。
Snow Peak, founded in 1958 as a top outdoor brand in Japan, was established by Yukio Yamai, a mountaineer who genuinely loves mountains. Embracing such spirit, Snow Peak has become a brand that advocates the love for nature and highly quality, having established high visibility and reputation among outdoor sports enthusiasts.
“野游人生”是Snow Peak长期以来倡导的品牌理念,将人与自然联系起来。项目所在区域森林覆盖率达80%以上,弘石团队希望充分利用“自然而然”的力量,将品牌对户外生活方式的理解,通过不同方式和场景重现,让自然展现户外美学,让空间传达生活美学。
“Life in Wilderness” is the brand concept that Snow Peak has been advocating, as it builds a connection between mankind and nature. The forest coverage in the Snow Peak project area exceeds 80 percent. The Hongshi team hopes to take full advantage of the power of nature, in order to reproduce the brand’s understanding of outdoor lifestyles through different scenes and mediums, allowing nature to demonstrate its outdoor aesthetics, and the space itself to convey the aesthetics of life.

02
隐于峰岭,原生共生
民间素有“先有潭柘寺,后有北京城”的谚语,本案位于潭柘寺其畔紫旸山庄二期的最高处,自然风光尽收眼底。选址于此的另一原因在于建筑一侧紧邻北京经典骑行路线潭王路,沿途景色宜人,山道蜿蜒。Snow Peak门店的出现将成为该路段上户外爱好者的打卡地。
There is a saying in folk culture that the “Tanzhe Temple came before Beijing”. This project is located at the highest point of the second phase of Ziyang Villa, adjacent to Tanzhe Temple, with a panoramic view of the natural scenery. Another reason why this site is chosen is that one side of the building is adjacent to the classic cycling route, Tanwang Road in Beijing, which offers pleasant views of the winding mountain paths. The Snow Peak store will undoubtedly be a popular site for outdoor enthusiasts along this route.

建筑主体原为一座三层别墅,每层均有一处开放式露台。为适应门店与咖啡厅的新角色需要,建筑在不同高差上设置骑行线与山庄线两个入口。建筑空间布局上延续现状,使其与紫旸山庄整体风格保持一致,在每一层穿插不同的功能体块,以满足各层的使用需求。设计利用原有玻璃天窗和贯通三层的楼梯,让居于室内的客人也能沐浴阳光,拾级而上,抵达不同空间。
The main body of the architecture was originally a three-story villa with an open terrace on each floor. To adapt to the new roles of the store and café, the building has set two entrances for cycling routes and villa lines positioned at different heights. The architectural spatial layout continues the current plan to maintain consistency with the overall style of Ziyang Villa. Different functional blocks are interspersed on each floor to meet the needs of each level. By utilizing the existing glass skylights and the staircase that spans all three floors, indoor guests can also bask in the sunlight, climb the stairs, and reach different spaces.
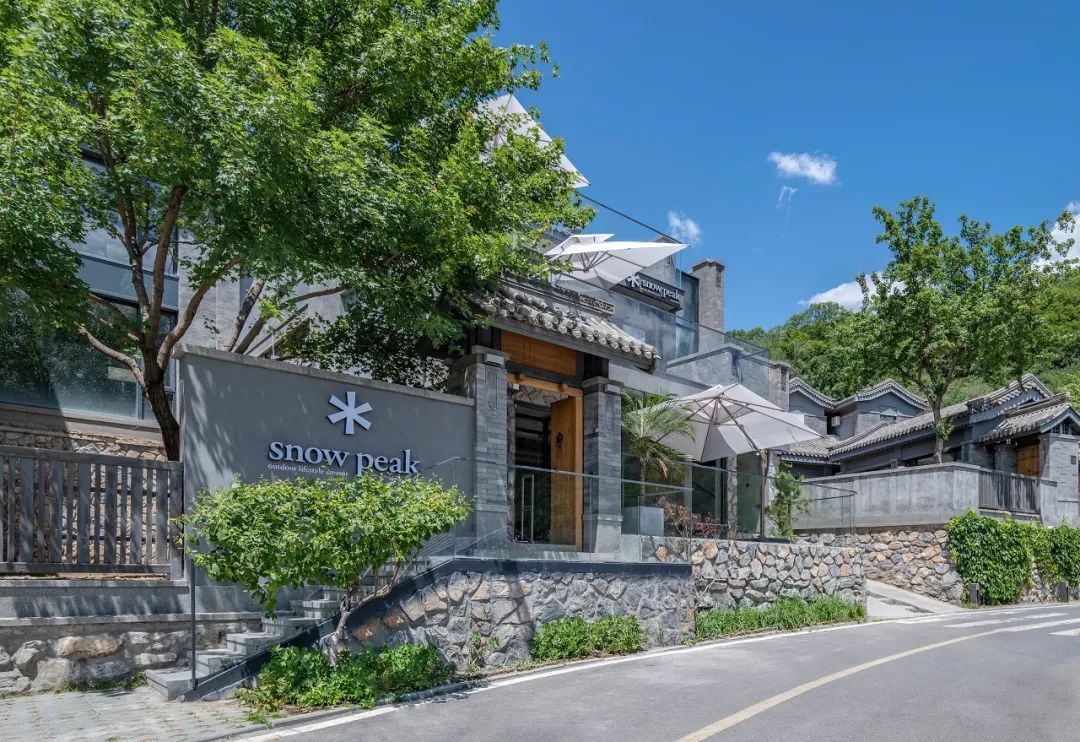
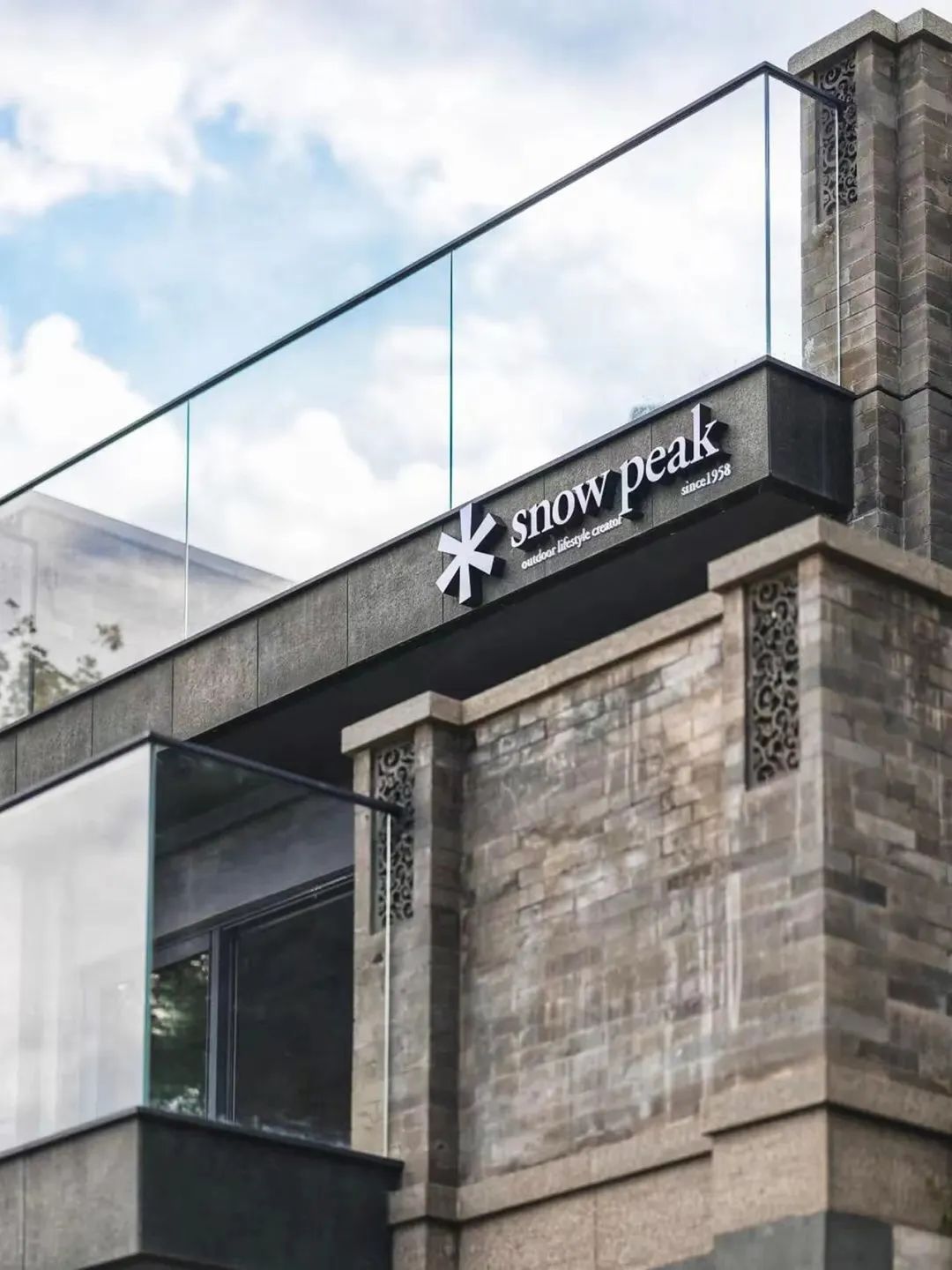
03
骑行友好,曲径漫游
门店的骑行路线入口紧邻潭王路,主要服务于户外爱好者,设计团队结合Snow Peak中国提出的需求,共同打造“骑行友好”的概念,划分人行和车行两条动线,为骑行者的爱车提供独立的停放处,自行车采取“垂直停放+一车一锁”的方式。
The entrance to the cycling route of Snow Peak Ziyang Villa is located close to Tan Wang Road, primarily serving outdoor enthusiasts. The Hongshi team, in collaboration with Snow Peak China, has created the concept of "cycling-friendly," dividing the space into separate pedestrian and cycling paths and providing independent parking spaces for bicycles, adopting the "vertical parking + one bike, one lock" system.
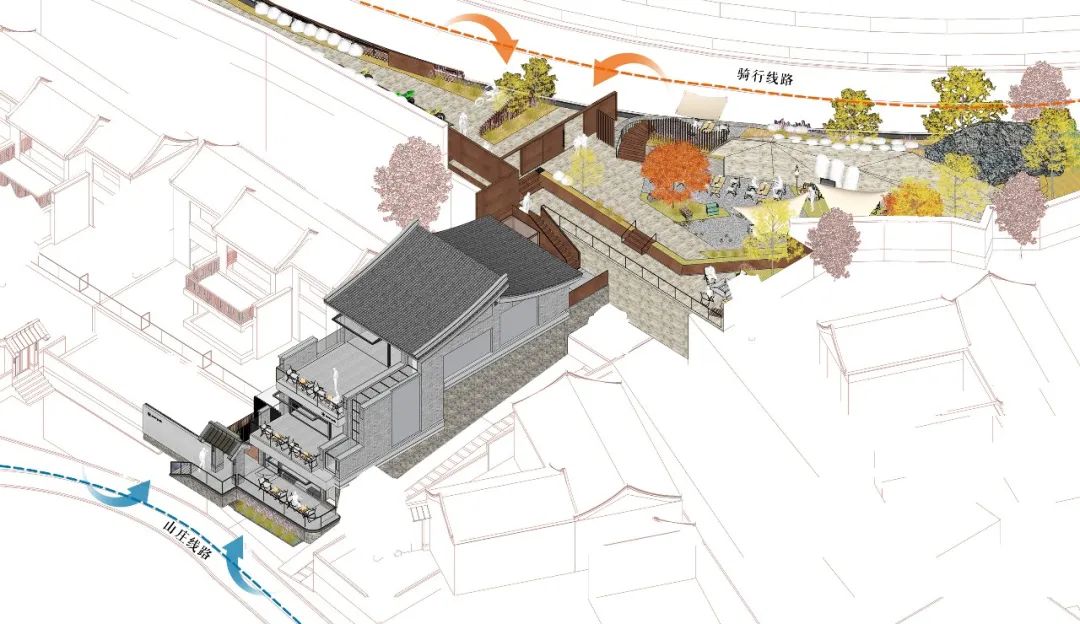

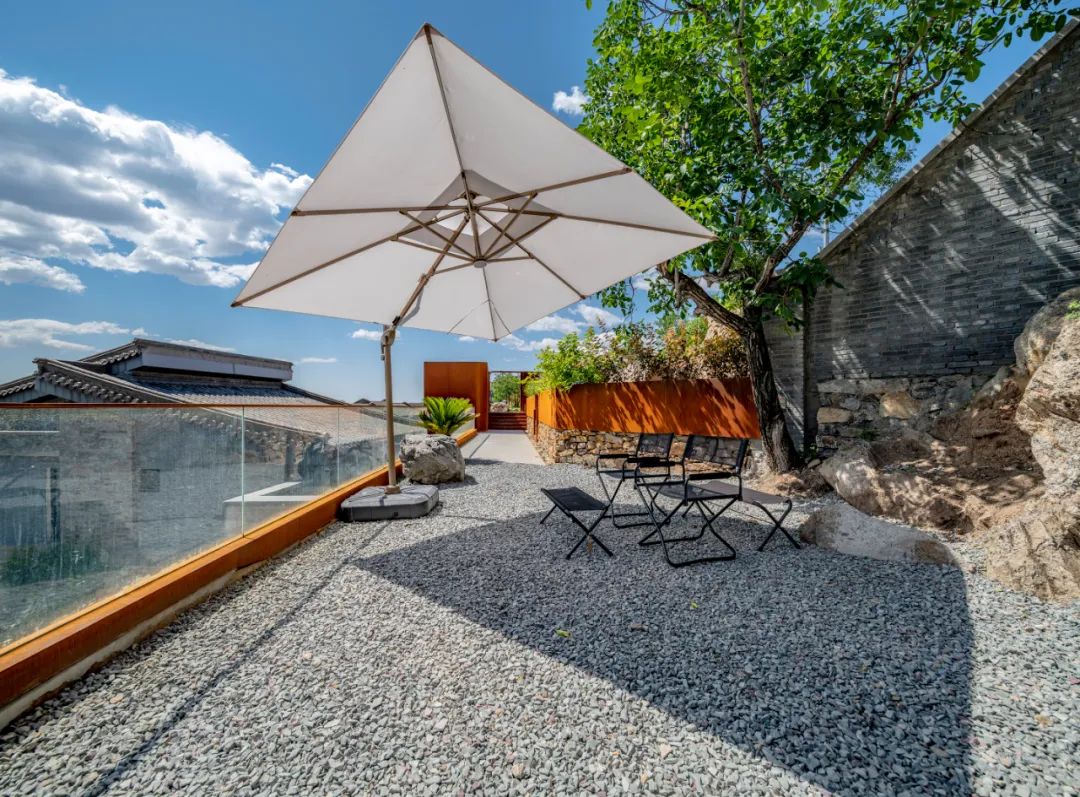

前场景观利用锈板硬朗的质感结合现代几何的造型,为项目入口带来鲜明的昭示性。园无石而不秀,利用岩石、碎石结合不同植被,营造不同的景观节点,让粗犷的自然元素遍布其间,山野的气息便随之而来。项目依托现状地形,为品牌的经典产品呈现不同的体验场景,或结合旧墙围合出一隅静谧;或结合几何锈板与花箱,打造一镜到底的空间纵深感,给予客人“庭院深深深几许”的期待感与探索欲。
The front landscape combines the rugged texture of rusted plates with modern geometric shapes, making a distinctive declaration of the project entrance. Utilizing rocks, gravel, and different vegetation, various landscape nodes has been created. Rugged natural elements permeate the landscape and allows the unique atmosphere of a mountainous wilderness to be represented. Based on the existing topography, different experiential scenes are created to showcase Snow Peak's classic products. They include a tranquil corner enclosed by old walls or a space with geometric rusted plates and flower boxes offering a sense of depth, bringing the guests a sense of expectation and the desire to explore---going deep into the incredible profundity of the courtyards.
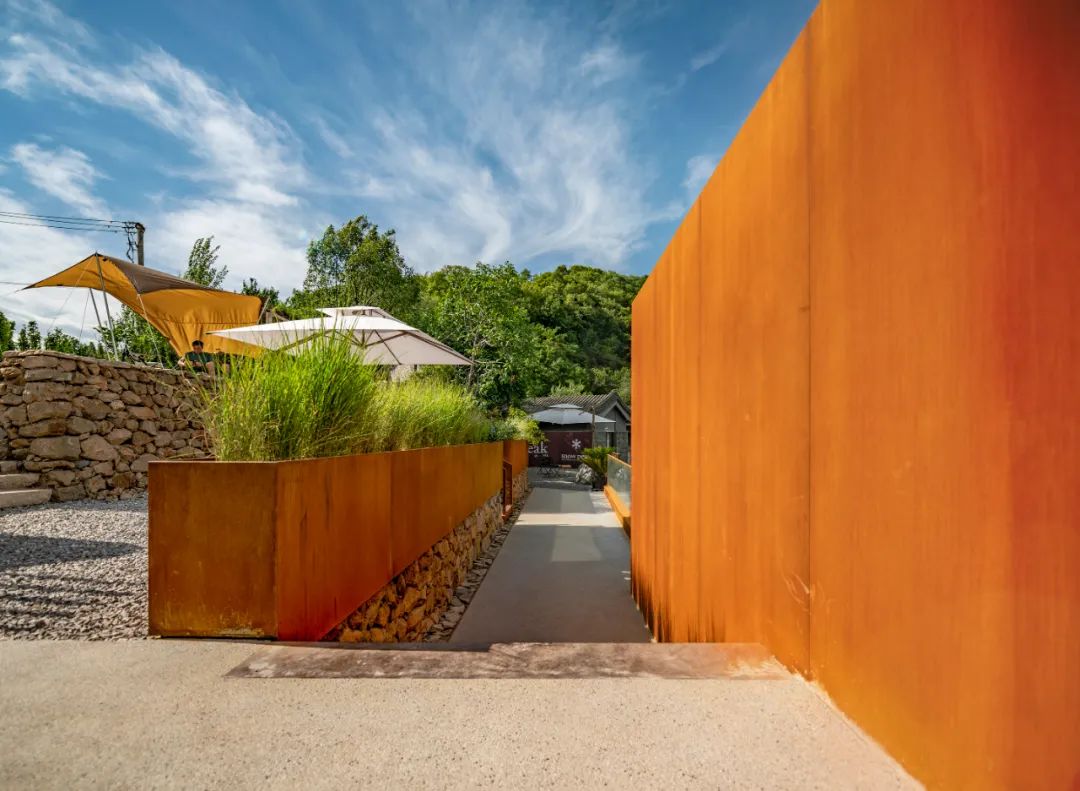
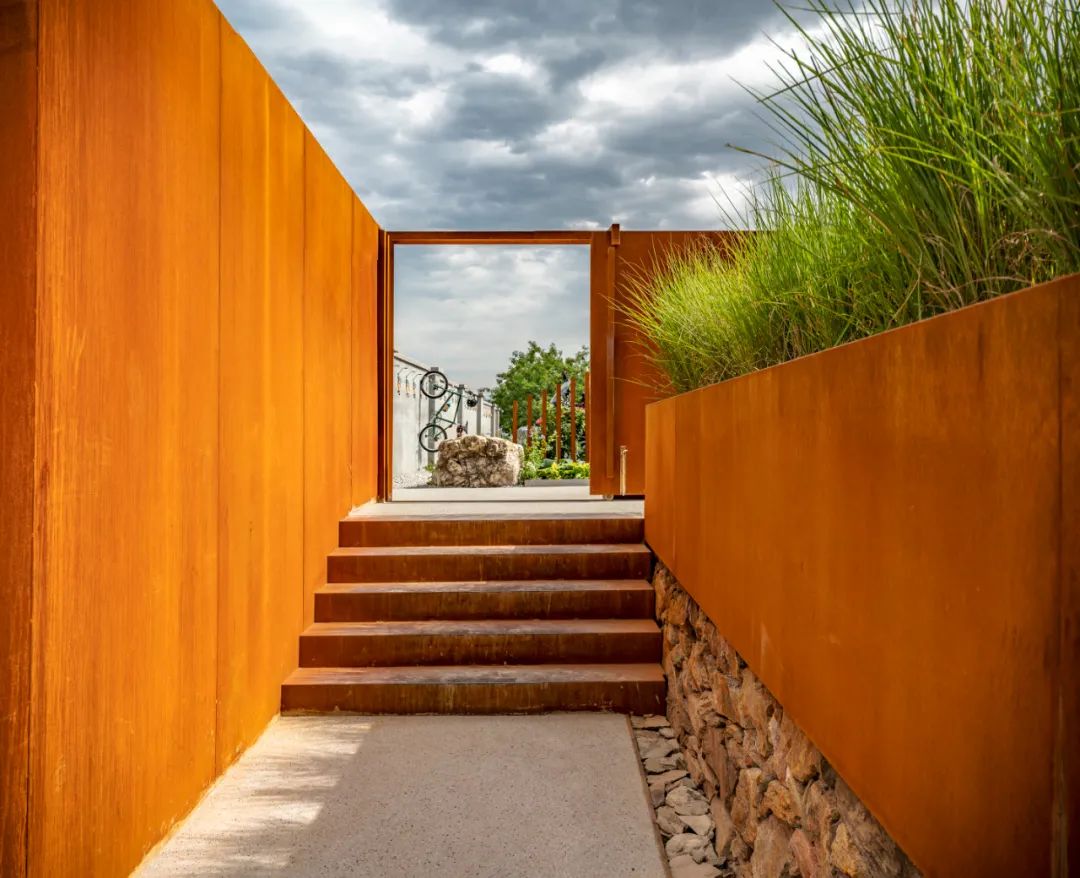

04
若即若离,往来其间
建筑首层为品牌服装和模块化家具的展示区,采取开放式空间设计,在适宜的天气状况下,可将窗户折叠至一侧,水洗石地面由室内延伸至室外,模糊室内外界限。二层为户外用品陈列和零售区,涵盖各系列的产品。为满足露营产品的展示需求,设计整墙的原木洞洞板,为不同的产品展示提供灵活性。中央区7米长的岛台,采用台面为仅厚10毫米的整张无缝氟碳喷涂钢板,纤薄的台面下置入篝火木,精致与粗犷相得益彰。空间端头的造景区是品牌经典产品,供露营爱好者尽情体验产品。
The first floor of the building is a display area for Snow Peak clothing and modular furniture, adopting an open-space design. Under suitable weather conditions, the windows can be folded to one side, and the washed stone floor thus extends from indoors to outdoors, blurring the boundaries between the exterior and interior. The second floor is the display and retail area for outdoor products, covering various series of Snow Peak products. To meet the display needs of camping products, an entire wall of wooden perforated boards is designed to provide flexibility for showcasing different products. In the central area, there is a 7-meter-long island counter with a countertop made of a seamless fluorocarbon sprayed steel plate only 10 millimeters thick. Underneath the delicate and slender countertop, firewood is placed, creating a harmonious balance of delicacy and ruggedness. At the end of the space, there is a landscape area featuring Snow Peak's classic products, providing a delightful experience for camping enthusiasts.

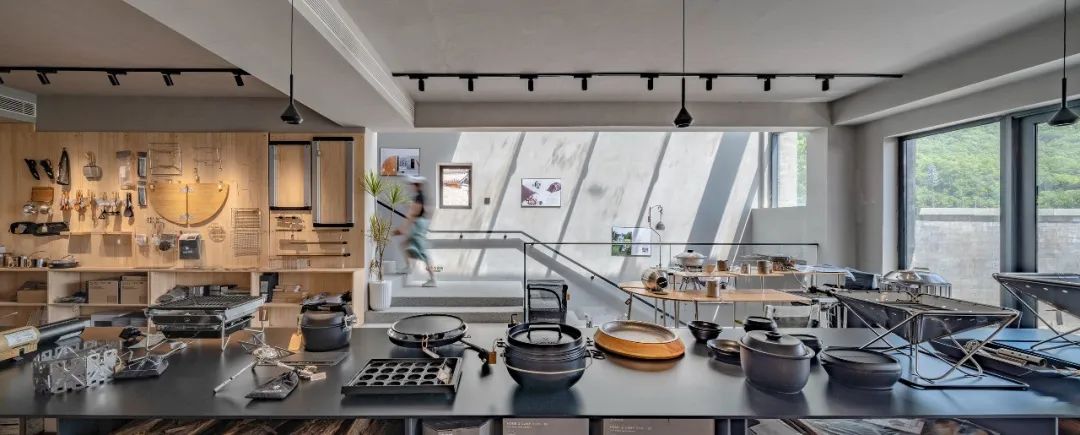
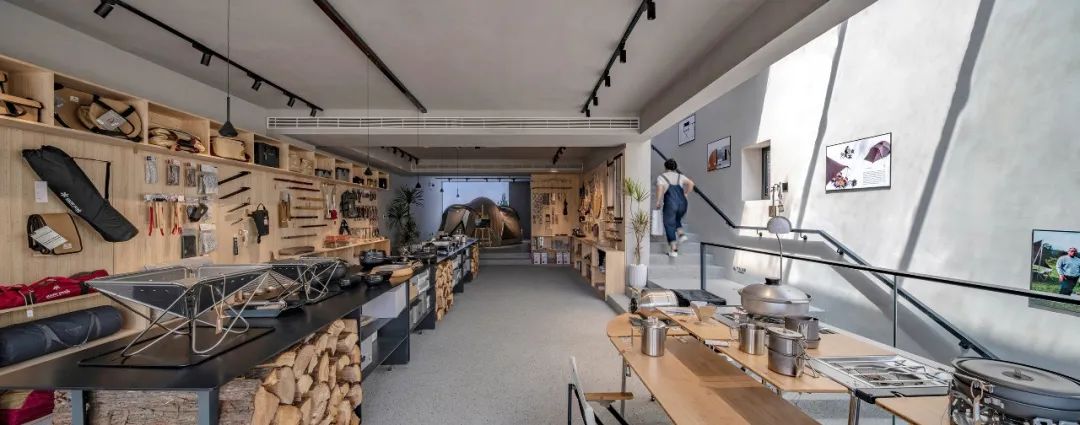

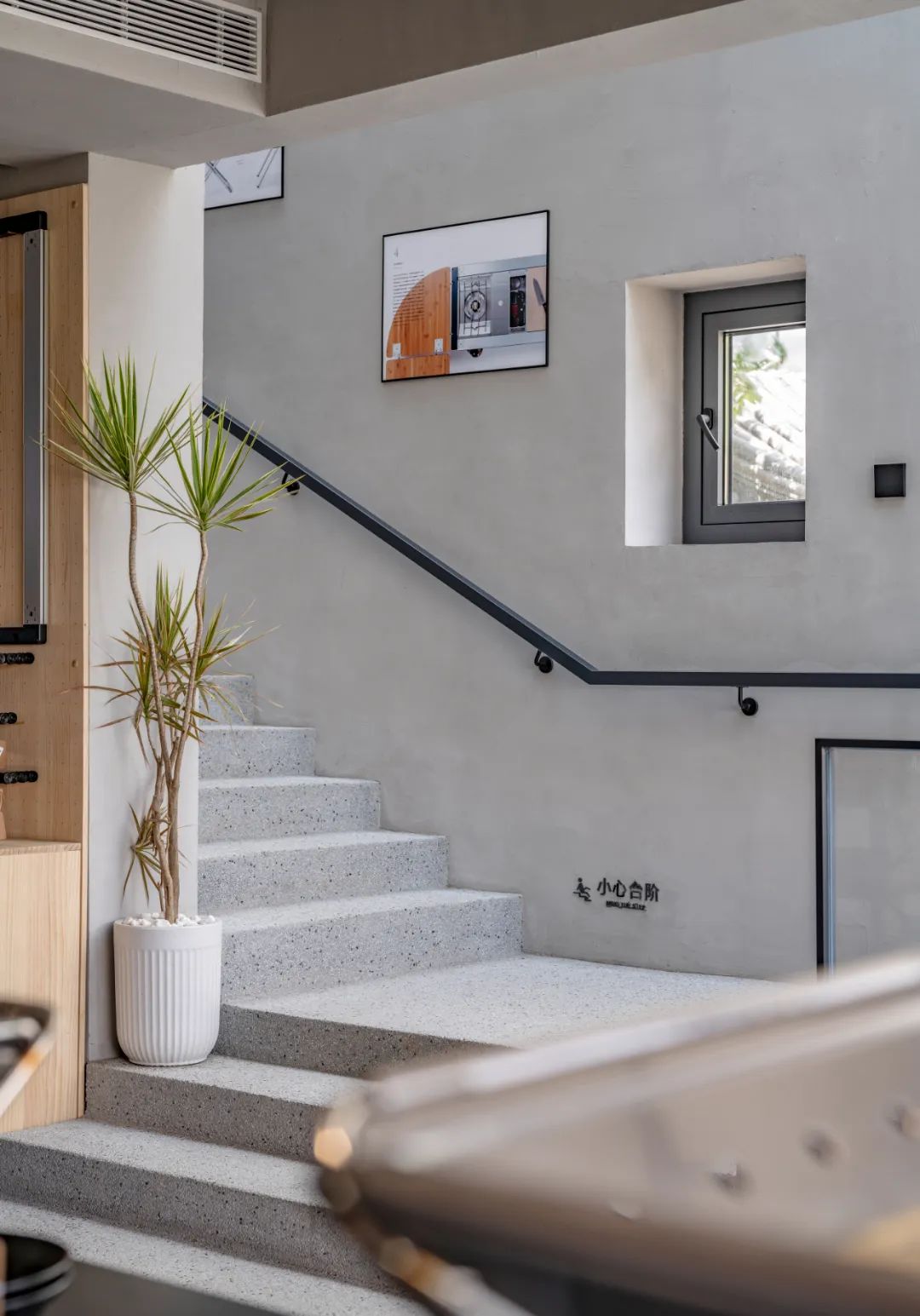
三层是Snow Peak Cafe全国首店,同时也是骑行路线的入口层,有着优越的采光,整体作开放式布置,客人可以自由选择待在室内或者室外,创造出更多人与人的交流场所,每个座位的视线互不干扰,人们可以一边喝着咖啡,一边眺望远山。
The third floor is the first Snow Peak Café in the country, also being the entrance level for cycling routes. It benefits from excellent natural lighting and is designed with an open layout. Guests can freely choose to sit indoors or outdoors, creating more spaces for people-to-people interactions. The viewpoints of each seat do not interfere with each other, allowing the crowd to enjoy their coffee while gazing at the distant mountains.

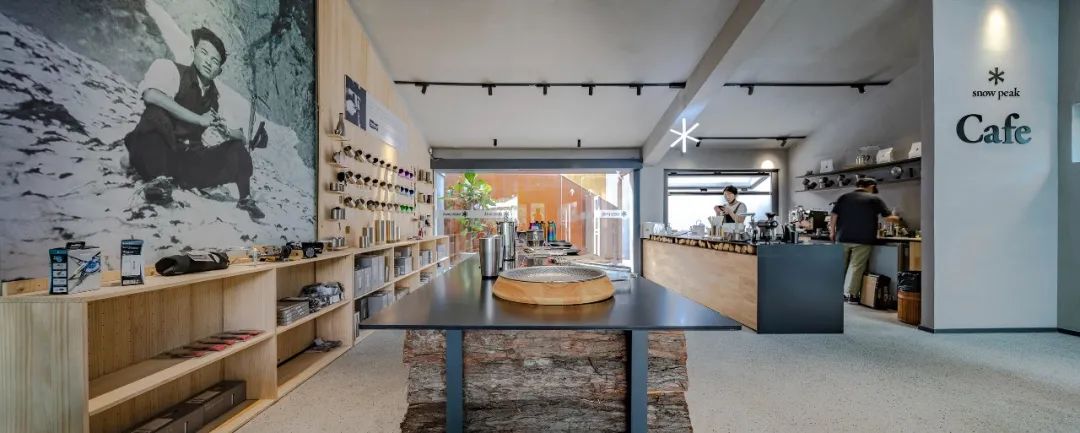
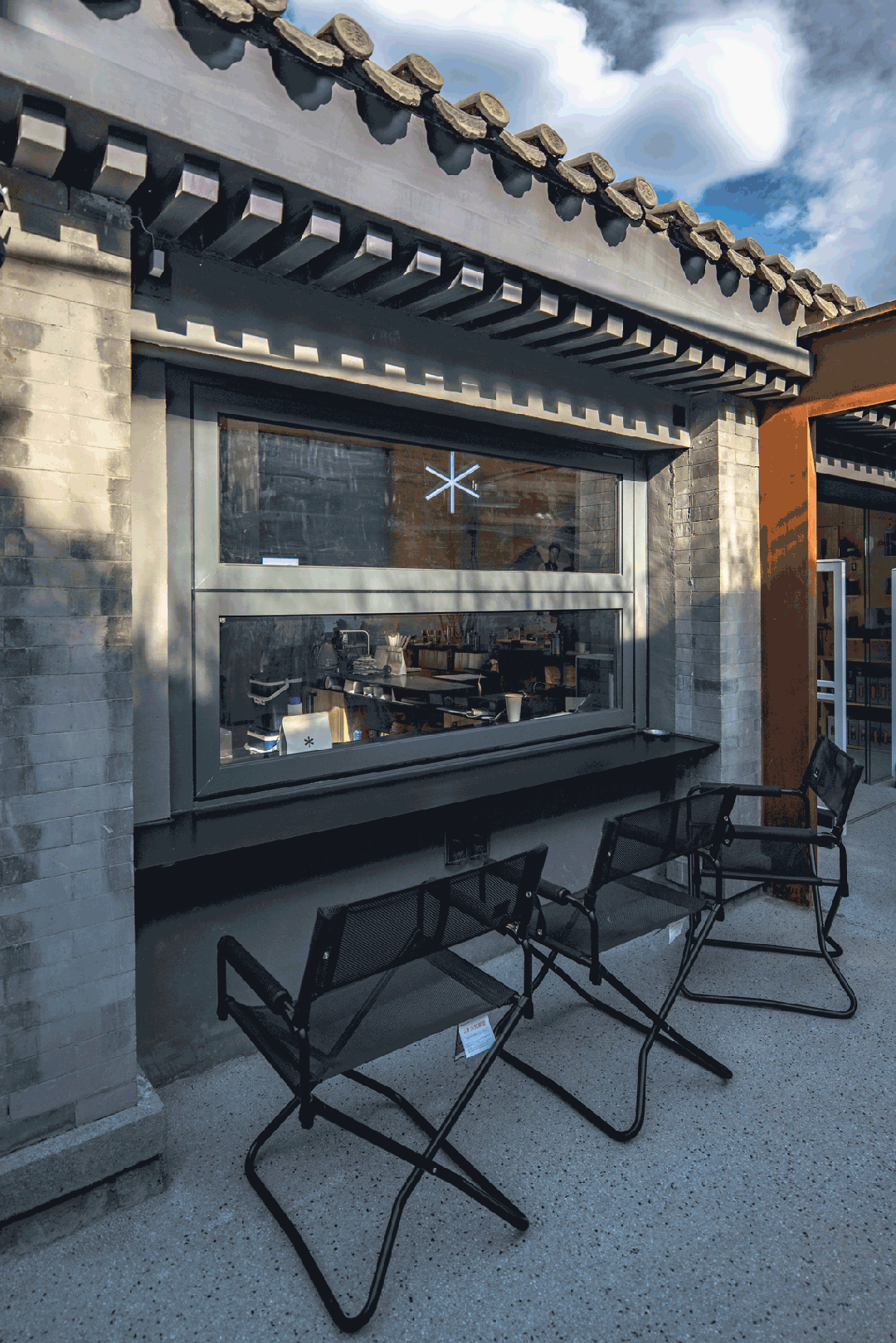
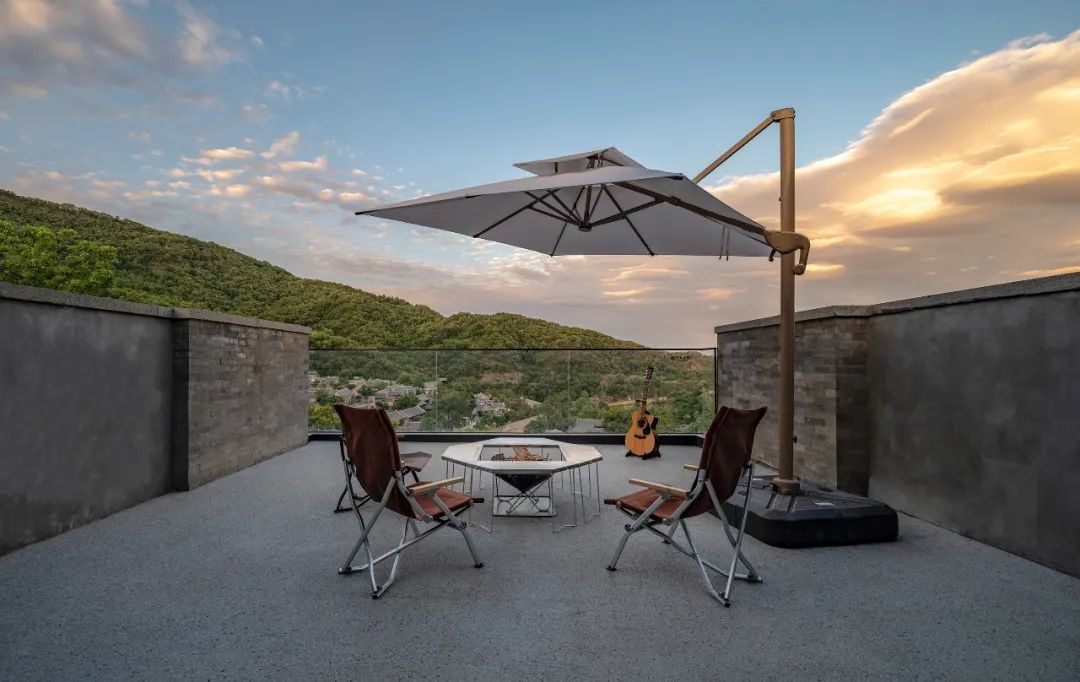
设计图纸 ▽
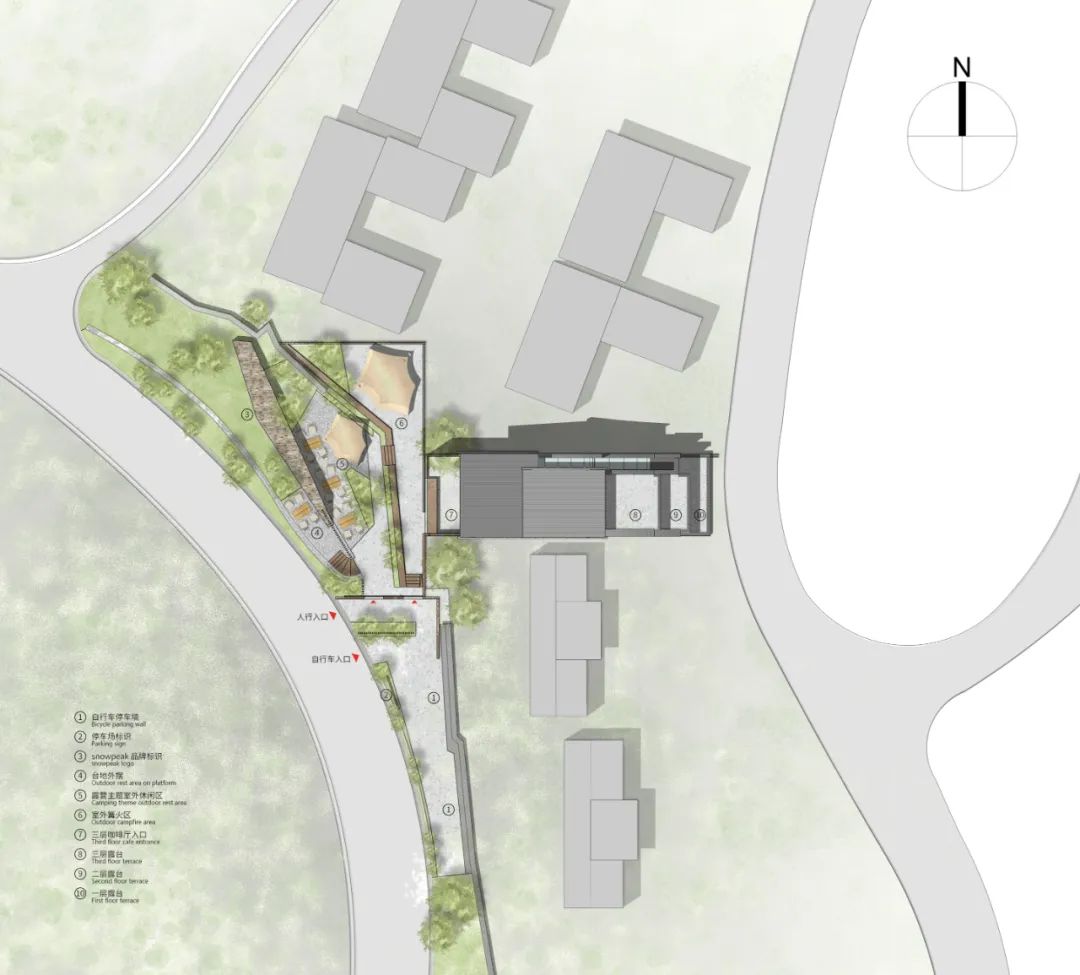
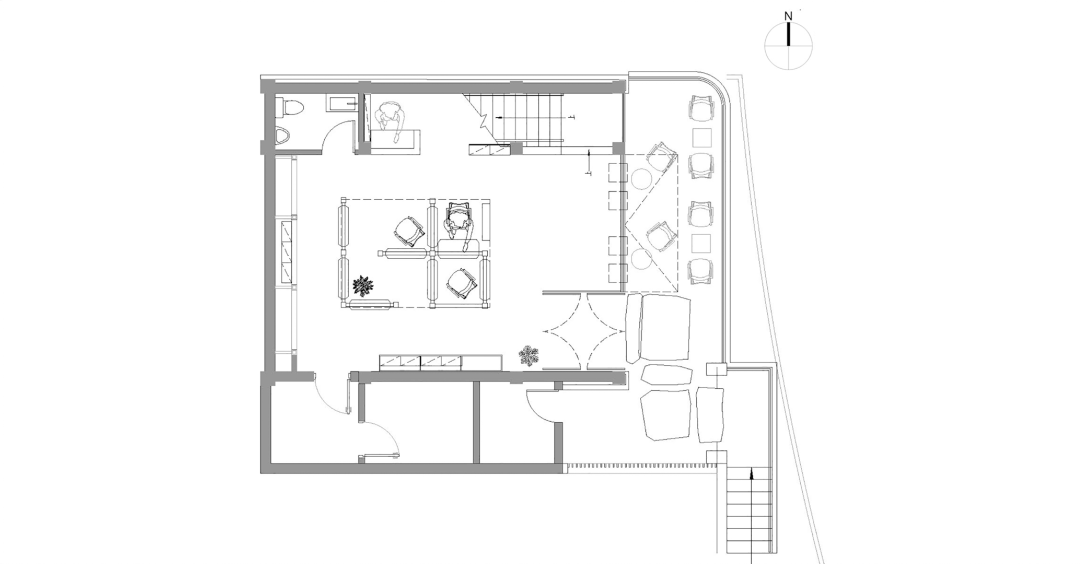
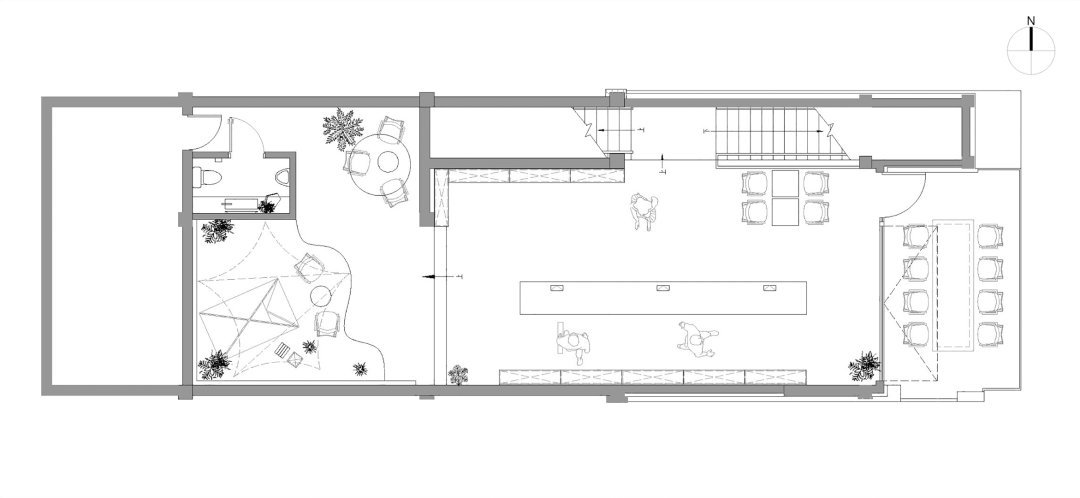

完整项目信息
项目名称:Snow Peak紫旸山庄店 & Snow Peak Café
项目类型:建筑设计、室内设计、景观设计
项目地点:北京市门头沟区
设计单位:弘石设计
主创建筑师:张兵
项目经理:霍兴海
设计团队:白雪琪、李一黄、臧新运、余阳、任奇、魏晟
业主:Snow Peak中国、北京沐山酒店管理有限公司
设计时间:2023年4月-2023年5月
建设时间:2023年5月-2023年6月
用地面积:871平方米
建筑面积:1,122平方米
摄影师:李晓光
版权声明:本文由弘石设计授权发布。欢迎转发,禁止以有方编辑版本转载。
投稿邮箱:media@archiposition.com
上一篇:温州肯恩大学学生学习与活动中心:结构轻盈的校园地标 / Perkins&Will
下一篇:渗透流通:米米猫宠物医院 / 舍近空间设计事务所