Pre-Qualification Result Announcement: Shenzhen Longgang Pingdi Community Culture and Sports Center Design Competition

资格预审结果
Pre-Qualification Results
—
坪地街道综合文体中心建设工程(设计)(标段编号:2019-440307-47-01-100558001001)于2021年4月1日在深圳中海凯骊酒店召开资格预审会。资格预审评审委员会由4名专家和1名业主方代表组成。
Shenzhen Longgang Pingdi Community Culture and Sports Center Design Competition (no. 2019-440307-47-01-100558001001) Pre-qualification Review Meeting was held on April 1, 2021 at The Pavilion Hotel – Longgang Hotel. The Pre-qualification review committee consists of 4 professional juries and 1 user representative.
评委会对57名有效响应投标申请人提交的资格预审报名文件进行审阅及深入讨论,最终评选出7组无排序的入围单位和2组有排序的备选设计单位。
After careful reviewing and in-depth discussion of the Pre-qualification applications documents submitted by 57 bidding applicants, the jury members selected 7 shortlisted bidders without ranking and 2 alternative bidders with ranking.
资格预审结果公示已在深圳交易集团有限公司龙岗分公司网站发布。招标方:深圳市龙岗区建筑工务署。招标策划:深圳市有方空间文化发展有限公司。
The Pre-qualification results have been published on Shenzhen Trading Group Co., Ltd. Longgang Branch Website. The Tenderee is Bureau of Public Works of Longgang District, Shenzhen, with Shenzhen Position Spatial Culture Development Co., Ltd. as co-organizer.
资格预审7组入围单位名单(无排序)及2组备选设计单位(有排序)的名单如下:
7 shortlisted bidders (in no particular order) and 2 alternative bidders (with ranking) at Pre-qualification Stage are as follow:
入围单位
Shortlists
奥意建筑工程设计有限公司 //
源计划建筑设计(广州)有限公司
–
重庆大学建筑规划设计研究总院有限公司 //
上海博风建筑设计咨询有限公司
–
北京市建筑设计研究院有限公司
–
广州市城市规划勘测设计研究院 //
也似建筑设计(北京)有限公司
–
中南建筑设计院股份有限公司 //
深圳市未知建筑设计有限公司
–
清华大学建筑设计研究院有限公司
–
华东建筑设计研究院有限公司 //
株式会社手塚建筑研究所
备选设计单位
Alternatives
第一备选
悉地国际设计顾问(深圳)有限公司
–
第二备选
湖南大学设计研究院有限公司
注:具体资格预审结果,以深圳交易集团有限公司龙岗分公司网站相关公告为准。
Note: Official Pre-qualification result is subject to the Shenzhen Trading Group Co., Ltd. Longgang Branch Website.
评委会资格预审意见
Pre-Qualification Review Comments
—
1. 57个报名方案水准较高,思路多样。入围方案概念清晰,各有特色,为下一阶段方案类型的多样性打下基础。
1. The 57 applications present a high standard of design with diverse idea. The shortlisted schemes all have distinct concepts with different features, which build a base for the diversity of scheme types at the next stage.
2. 入围方案的空间组织策略与城市有较好的互动性,能够体现文体中心建筑的公共性与开放性。
2. The spatial arrangement of the shortlisted schemes has a well interaction with the city, which reflects the sense of public and openness of a culture and sports center.
3. 入围方案从空间、结构、技术等角度,对项目任务书综合地做出了较好的回应,呈现出建筑学本体的价值。
3. The shortlisted schemes give comprehensive responses to the design brief from the perspectives of space, structure, technology, etc, which present the value of architectural ontology.
4. 入围单位在下一阶段应着重关注在地性、可持续性,重点体现对气候和节能的回应。
4. At the next design stage, shortlisted teams shall focus on locality and sustainability, with an emphasis on responding to the climate and energy conservation.
资格预审报名情况
Pre-Qualification Applications
—
深圳市龙岗区坪地街道综合文体中心建设工程全过程设计招标自2021年3月2日发布招标公告及资格预审文件,至2021年3月29日资格预审报名截止,共收到57个投标报名申请人递交的报名材料。
Since Shenzhen Longgang Pingdi Community Culture and Sports Center Design Competition was released on March 2, 2021, a total of 57 valid bidding applications were received up until March 29, 2021.
其中联合体报名的投标申请人有42个,独立报名的投标申请人15个;共涉及99家公司,其中中国公司88家,国外公司11家;涉及除中国以外的国家共计8个,包括英国、西班牙、加拿大、荷兰、阿联酋、日本、美国、德国。
Among them, there are 42 joint groups and 15 independent applicants. There are 99 companies in total, including 88 from China, and 11 from abroad. Other than China, companies from 8 countries submit their applications, such as United Kingdom, Spain, Canada, Netherlands, United Arab Emirates, Japan, United States, Germany.
从投标团队的数量看,这一项目是深圳此类项目中,竞争最为激烈、关注度最高的项目之一。
According to the number of bidding applicants, this tender is one of the most attractive and competitive projects of this type in Shenzhen.
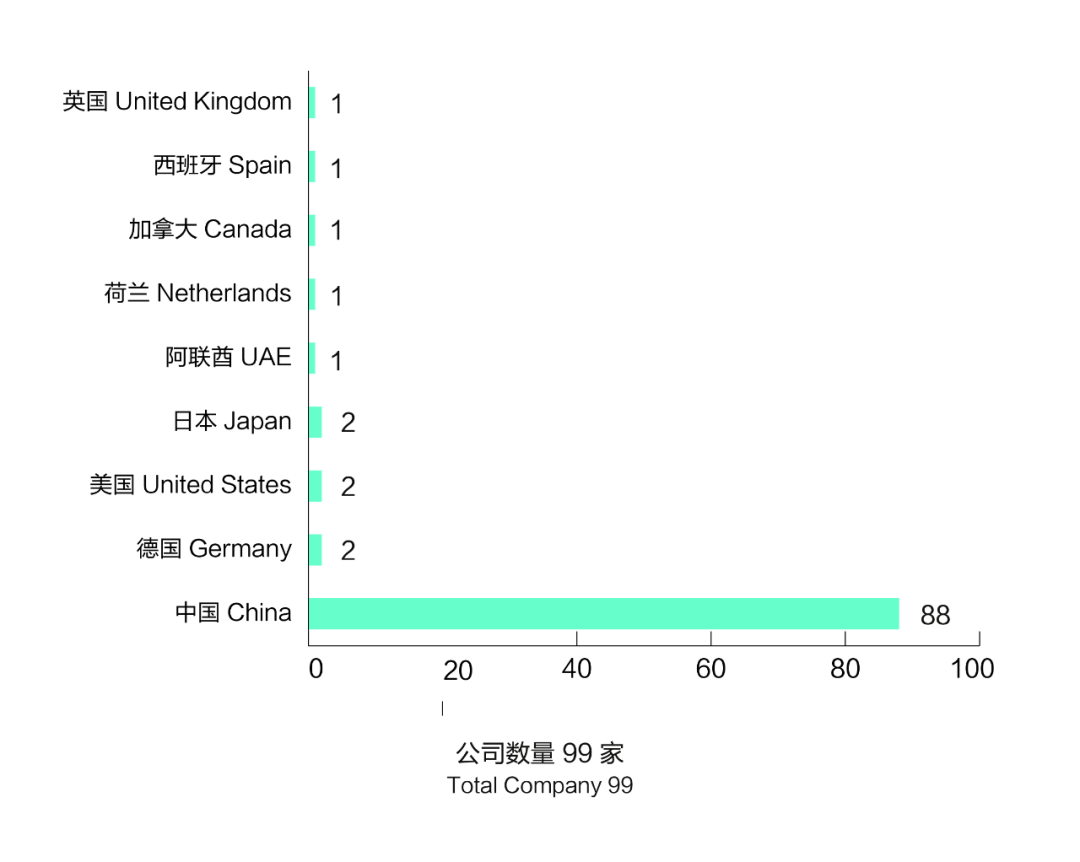
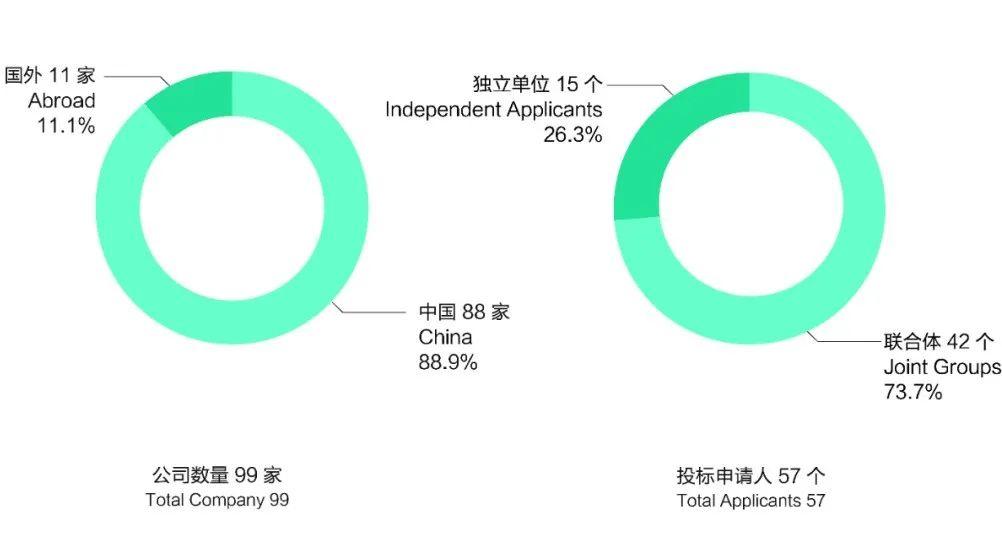
项目概况回顾
Project Overview
—
近年来,龙岗区认真落实深圳市“文化东进”战略布局,全力打造深圳东部“文体高地”,旨在以文化陶冶民众情操,以体育提升群众身体素质,并以文化活动、体育赛事来凸显龙岗区综合软实力。
In recent years, Longgang District has earnestly implemented Shenzhen’s strategic layout of “Eastward Expansion with Cultural Development”, and made every effort to build a “cultural and sports highland” in the east of Shenzhen, aiming to enrich the cultural life and sports activities of the public, and highlight the comprehensive soft power of Longgang District.
坪地街道综合文体中心邻近国际低碳城,是区域综合文体中心,同时是国际低碳城重要配套文体项目。项目以公益性为主,建成后将为文化活动、图书阅览、文艺演出、体育比赛、全民健身等提供必要的场所。建筑设计应强调以人为本,追求实用性、舒适性、生态性,以及真实、理性,形成具有标志性的公共建筑形象。
Pingdi Community Culture and Sports Center, located close to the International Low Carbon City, is a comprehensive culture and sports center in the district and an important supporting cultural project of International Low Carbon City. The project will be mainly operated for public benefits as free facilities. After completion, it will provide necessary places for activities such as cultural events, reading, artistic performances, sports competitions, fitness and so on. The architectural design shall be people-oriented, focus on practicality, comfort, ecology, authenticity and rationality, as well as building a symbolic public building image in the neighborhood.
本项目选址位于深圳市龙岗区坪地街道,距离深圳国际低碳城约2.5公里,距离龙岗中心城约5公里。项目总用地面积17282平方米,总建筑面积暂定约71890平方米。投资匡算暂定为69500万元,其中建安费59075万元,由龙岗区政府投资。最终项目面积及投资规模以相关部门的批复为准。
The project is located in Pingdi Neighborhood, Longgang District, Shenzhen, about 2.5km away from Shenzhen International Low Carbon City and about 5km away from Longgang Central City. The total site area is 17,282 square meters, and the gross floor area is temporarily set as 71,890 square meters. The investment is tentatively estimated at RMB 695 million, in which construction and installation budget is about RMB 590.75 million. The project is funded by Longgang District Government. The specific project gross floor area and investment shall be subject to the approval of relevant departments.
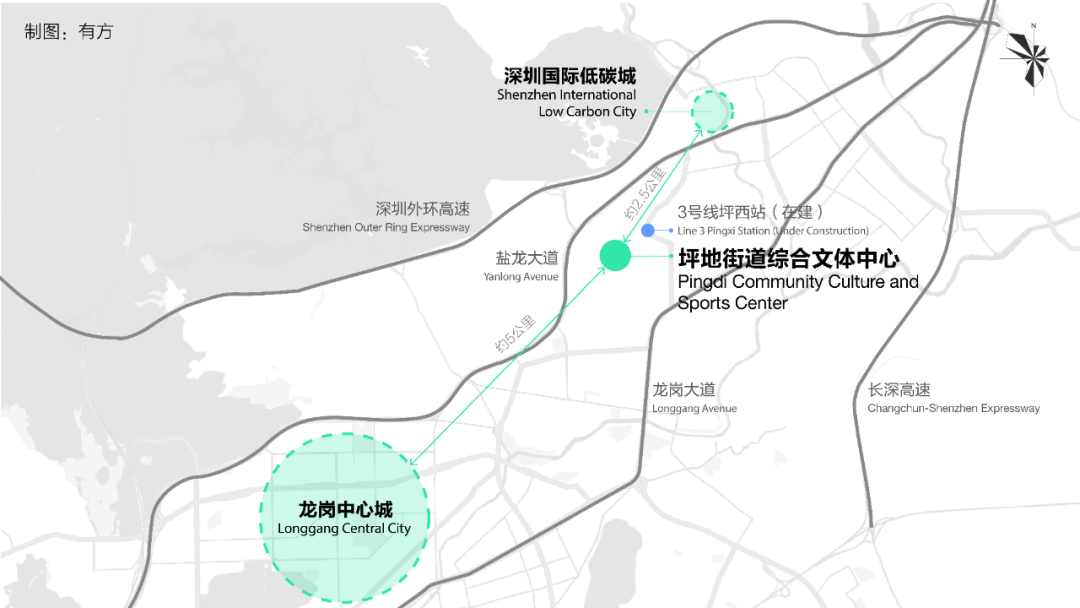
△ 项目区位示意图 Project Location
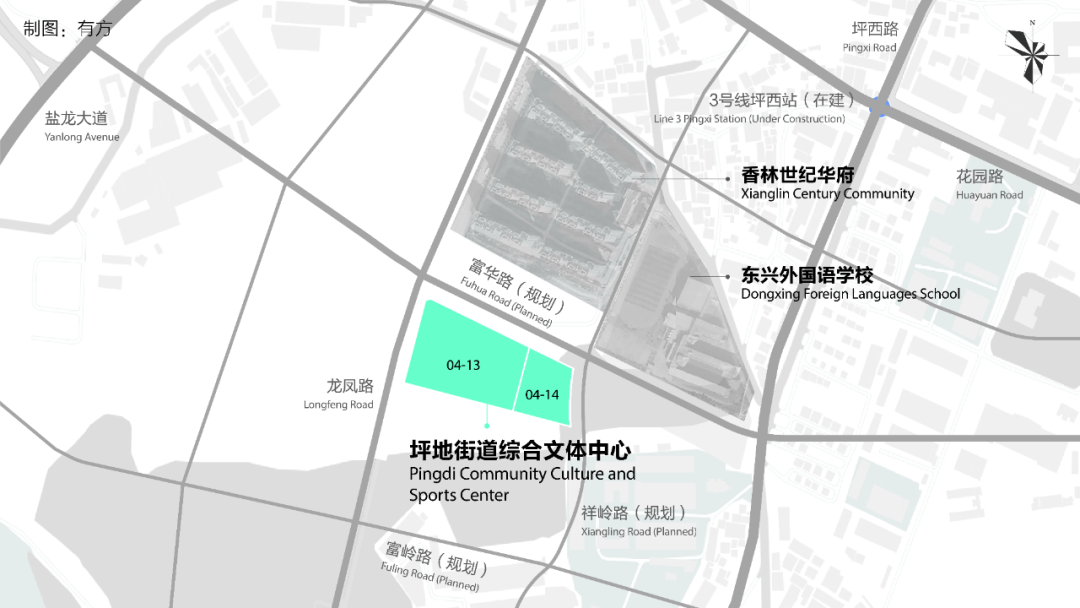
△ 项目位置 Project Location
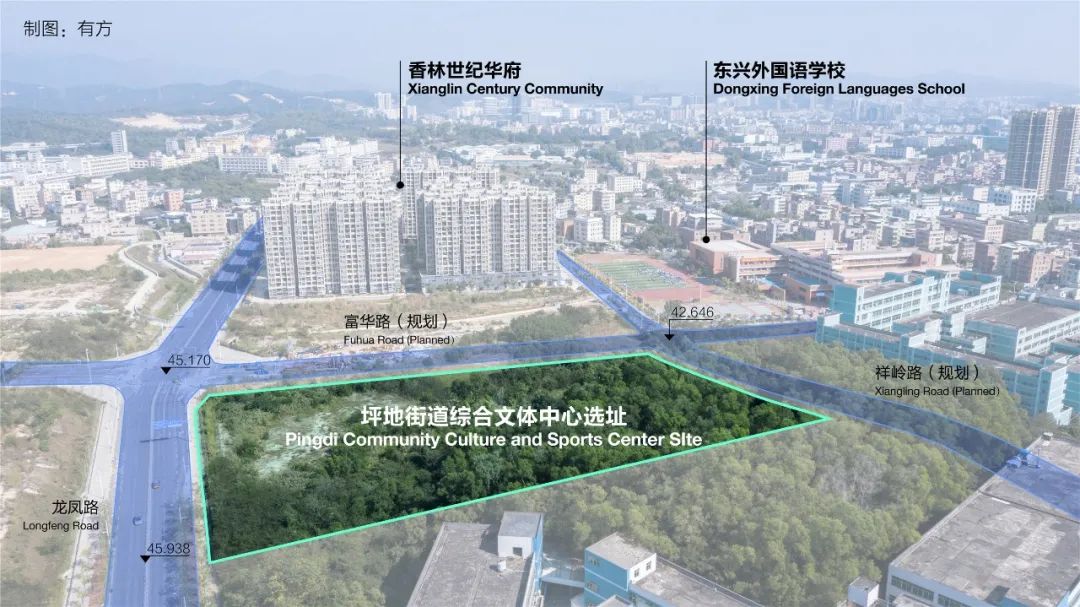
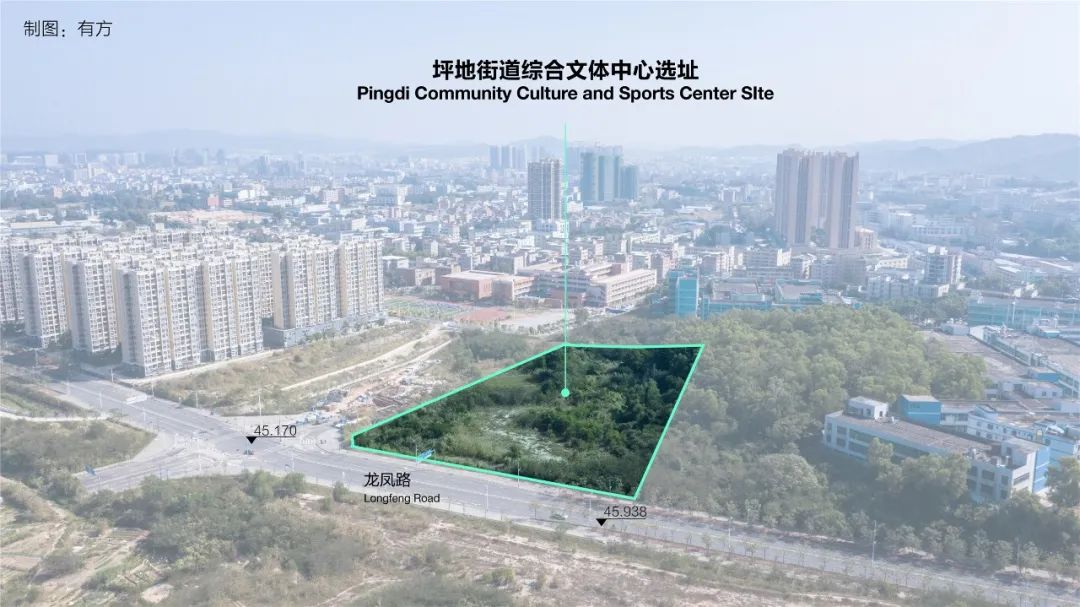
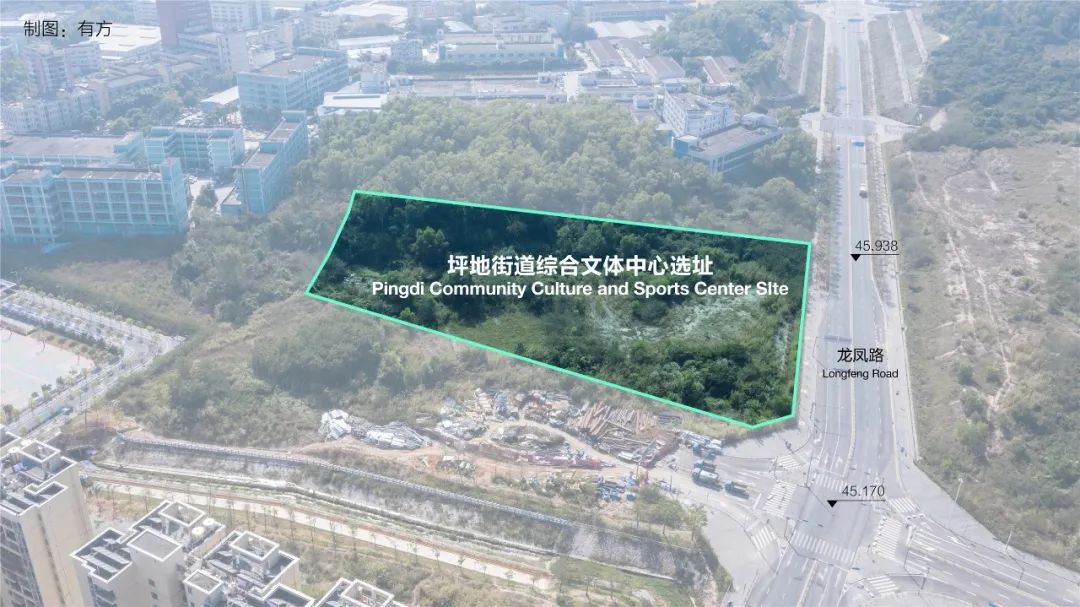
△ 场地范围示意图 Site Boundary Diagram
组织机构
Organizations
—
招标方 Tenderee
深圳市龙岗区建筑工务署
Bureau of Public Works of Longgang District, Shenzhen
招标策划 Co-organizer
深圳市有方空间文化发展有限公司
Shenzhen Position Spatial Culture Development Co., Ltd
咨询邮箱 Enquiry Email
project@archiposition.com
项目主页 Project Homepage
pingdi.archiposition.com
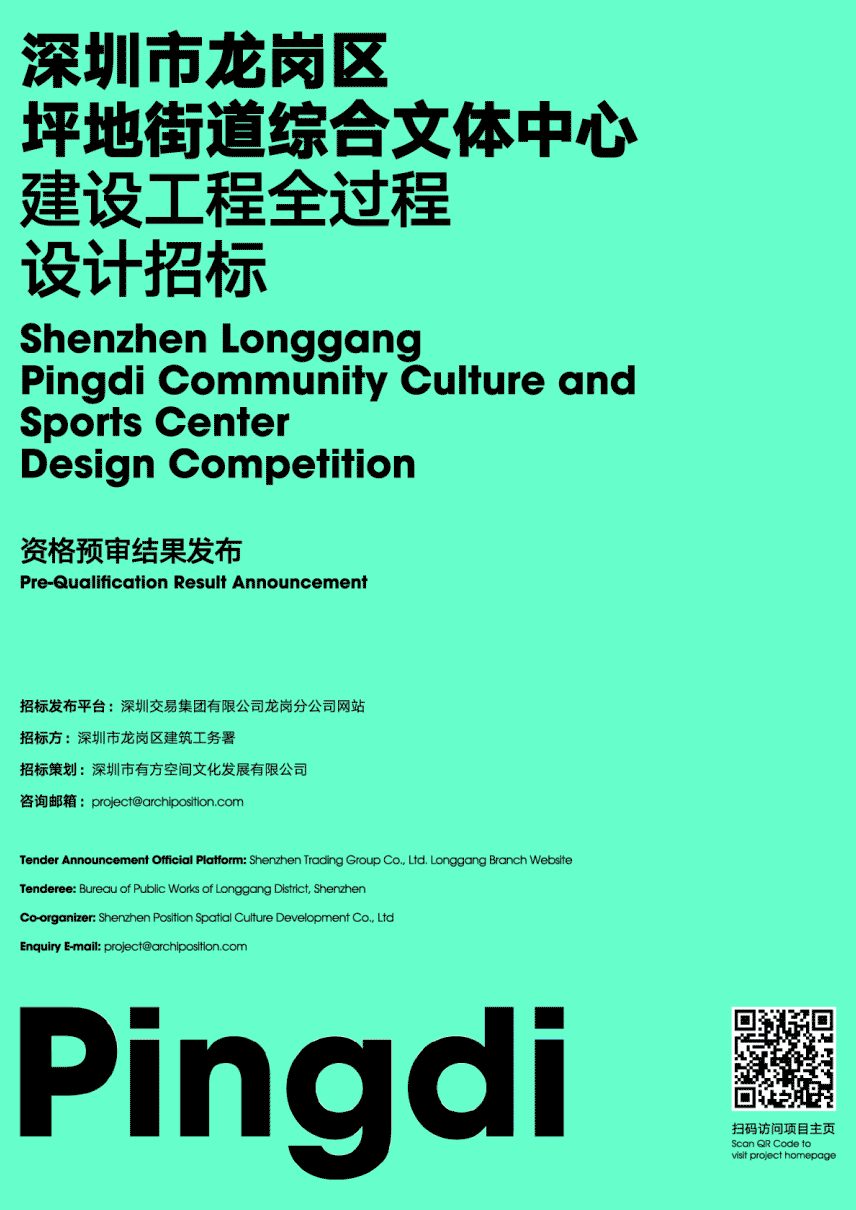
本文由招标方授权有方发布,欢迎转发。
上一篇:台州Z中心:轻盈交接下的活力界面 / gad
下一篇:方案 | 深圳歌剧院:底色之上的建造 / 汤桦建筑设计