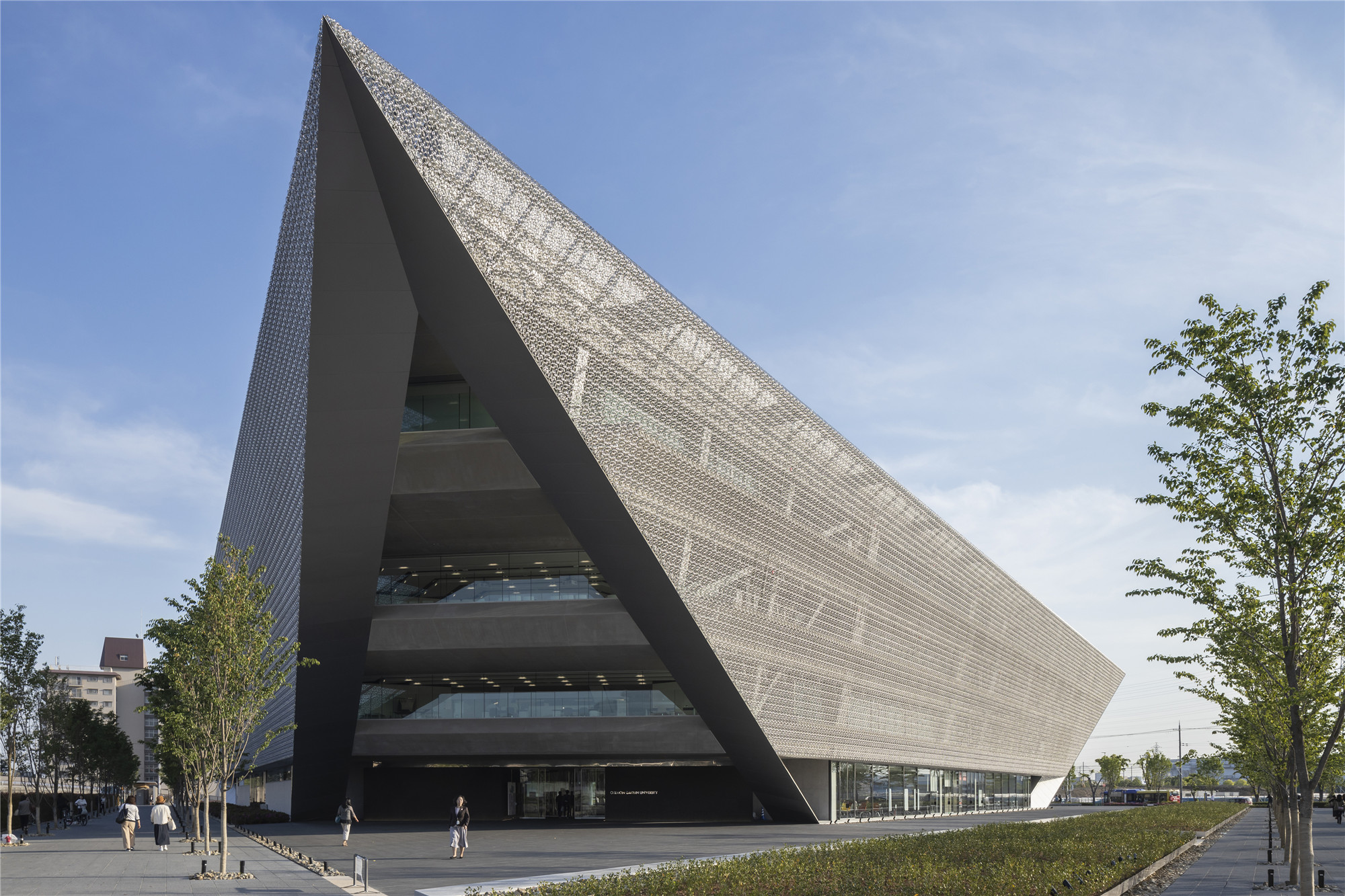
设计单位 三菱地所设计
项目地点 日本大阪茨木市
建筑面积 20409平方米
建成时间 2019
文字为设计单位撰写。
该项目位于大阪府北部树木茂密的茨木市,构成城市中智慧社区的核心。占地40,000平方米的设施将作为新校区,容纳追手门学院大学约3600名学生,占学生总数的一半。
Located in the leafy city of Ibaraki in northern Osaka Prefecture, this project forms the core of the Ibaraki Smart Community, which occupies the 185,000 m2 site of a former Toshiba factory. The 40,000 m2 facility will serve as a new campus for about 3,600 students at Otemon Gakuin University, or about half the student population.
随着互联网技术的发展,人工智能和移动性的提高,学生不再需要在校园上学。大学将采取什么形式?作为建筑师,我们的任务是考虑如何设计一个学习场所,以激发学生走进并使用校园。自古以来,日本的神社和庙宇一直具有神秘性和吸引力,吸引了来自日本各地的朝圣者,使这些景点变成了热闹的聚会场所。这个概念描绘了我们对未来的学习空间想象的图景。
As Internet technology, artificial intelligence, and mobility improve and students no longer need to be on campus to attend school, what form will universities take? Our task as architects was to think about how to design a learning site that would inspire students to make that trip to campus. Since ancient times, Japan’s shrines and temples have held a mystery and attraction that has drawn pilgrims from all corners of the country, turning these sites into lively gathering places. This concept informed our image of the learning spaces of the future.

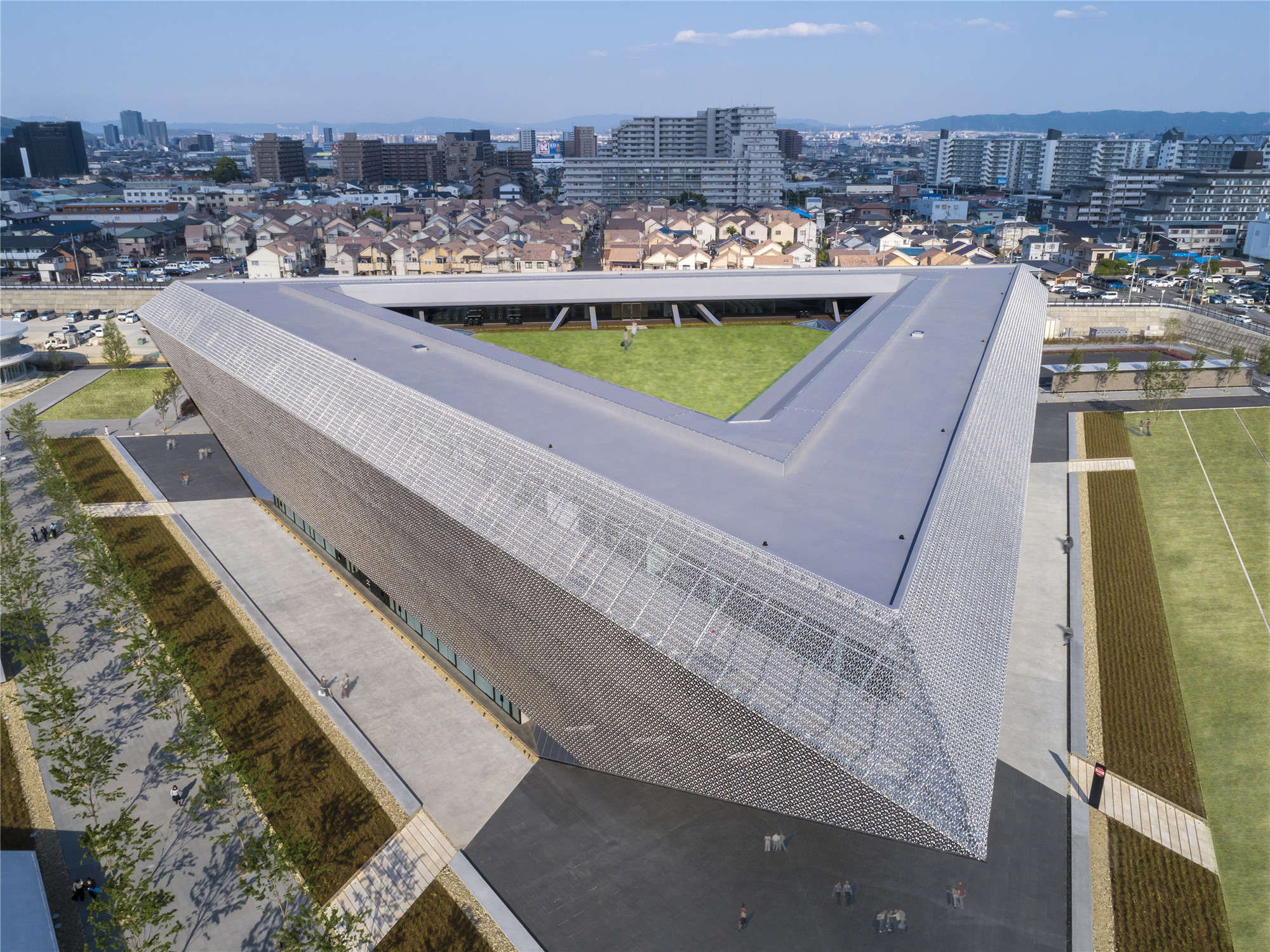
我们的目标是创建一个场所,欢迎各种人使用,激发他们的兴趣与探索欲,人们也可在此消磨时光。我们选择三角形的形式,高效地将令人兴奋的活动和充满精力的人集中在一个空间中,然后将建筑物的每个角向内倾斜,形成引人入胜的“门”。
In order to attract people and concentrate activity in one area, we layered functions inside a single building. Our aim was to create a complex that welcomes diverse individuals, stimulates interest, invites exploration, and provides a place to spend time. We selected a triangular footprint as the most efficient shape for centralizing the excitement and energy of academic activity in a single space, and angled each corner of the building steeply inward to create inviting "gates" to enter through.
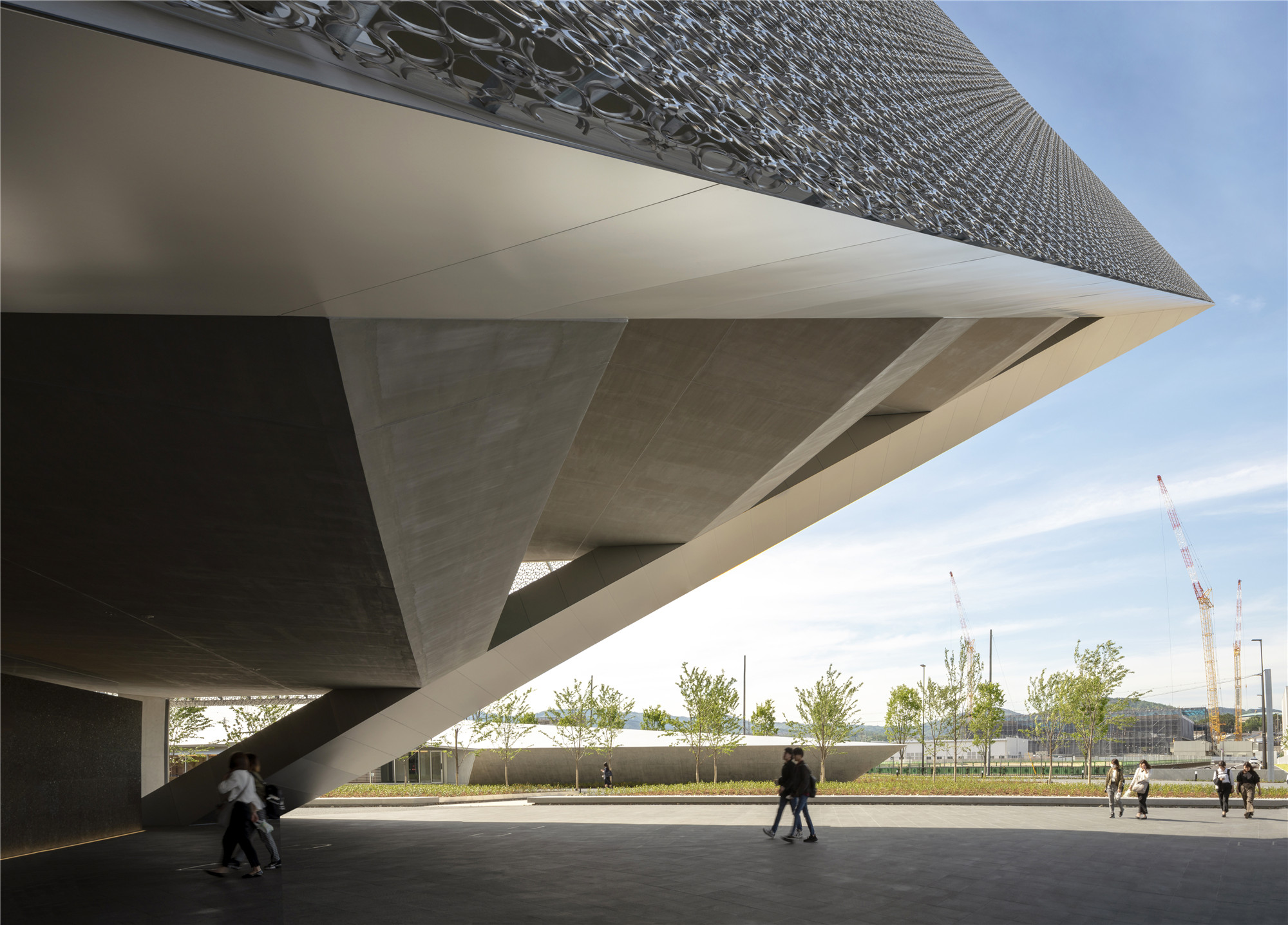
我们将建筑命名为“学术方舟”(Academic Ark),大厅里巨大的银色漂浮体量迎接访客,其中包含一个图书馆,内有各种书籍与学习空间。一个“书本小径”环绕着这个向心空间。在二楼和三楼分别有6个大教室,四楼和五楼有21个小教室。图书馆和“书本小径”之间的空隙很大,各层之间的视线穿透,从而使学习场所产生的能量更加明显,个人之间可以彼此看到。
Inside this Academic Ark, as we named the building, visitors are greeted by a massive, floating silver volume in the main hall. The volume contains a library packed with those treasures of the learning space, books. A “book trail” encircles this centripetal space, flanked by six large classrooms on both the second and third floors and twenty-one small classrooms on the fourth and fifth floors. A large void between the library and the book trail allows for visibility between floors, making apparent the energy created by a learning site where individuals both see and are seen by each other.

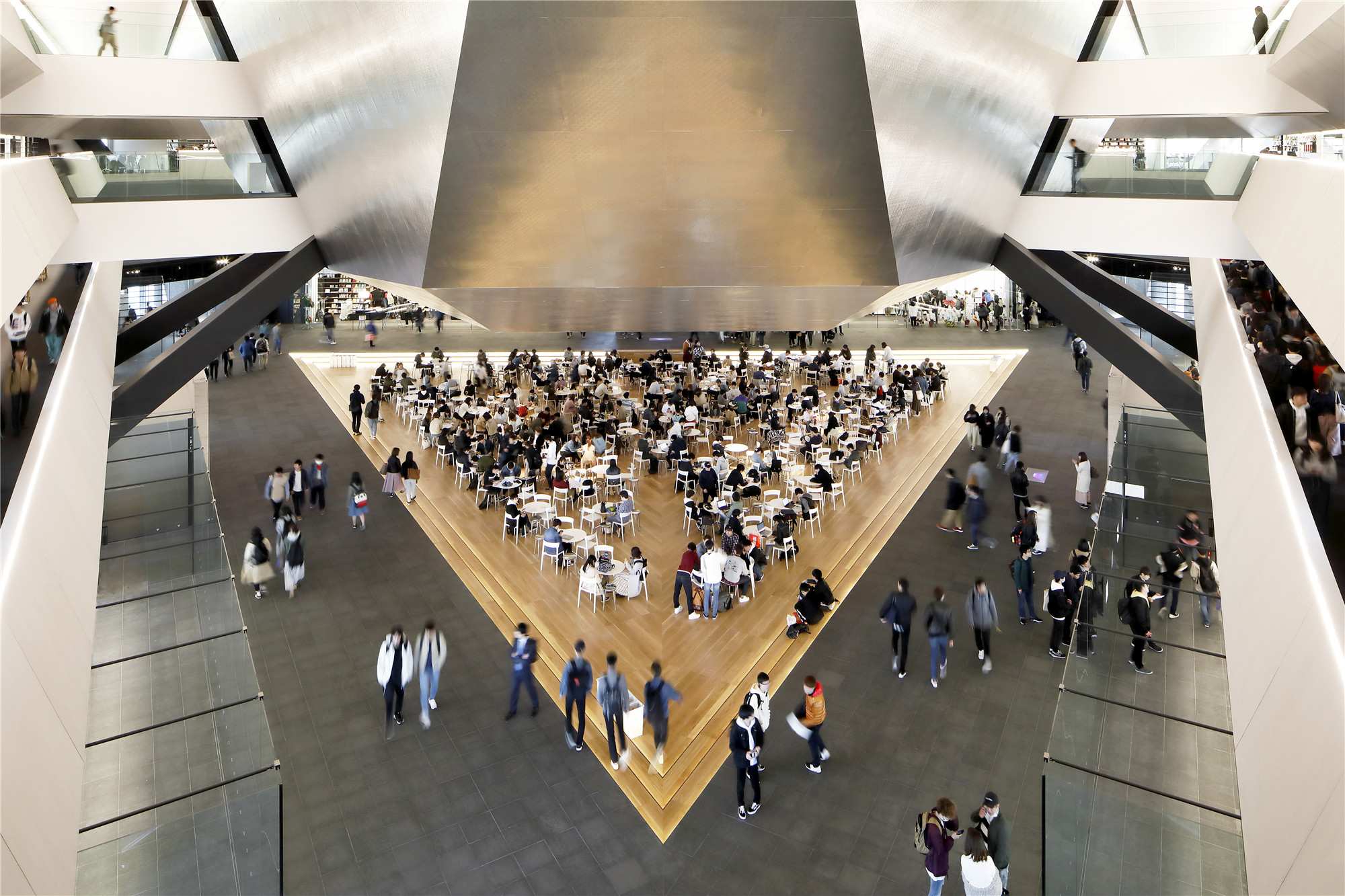
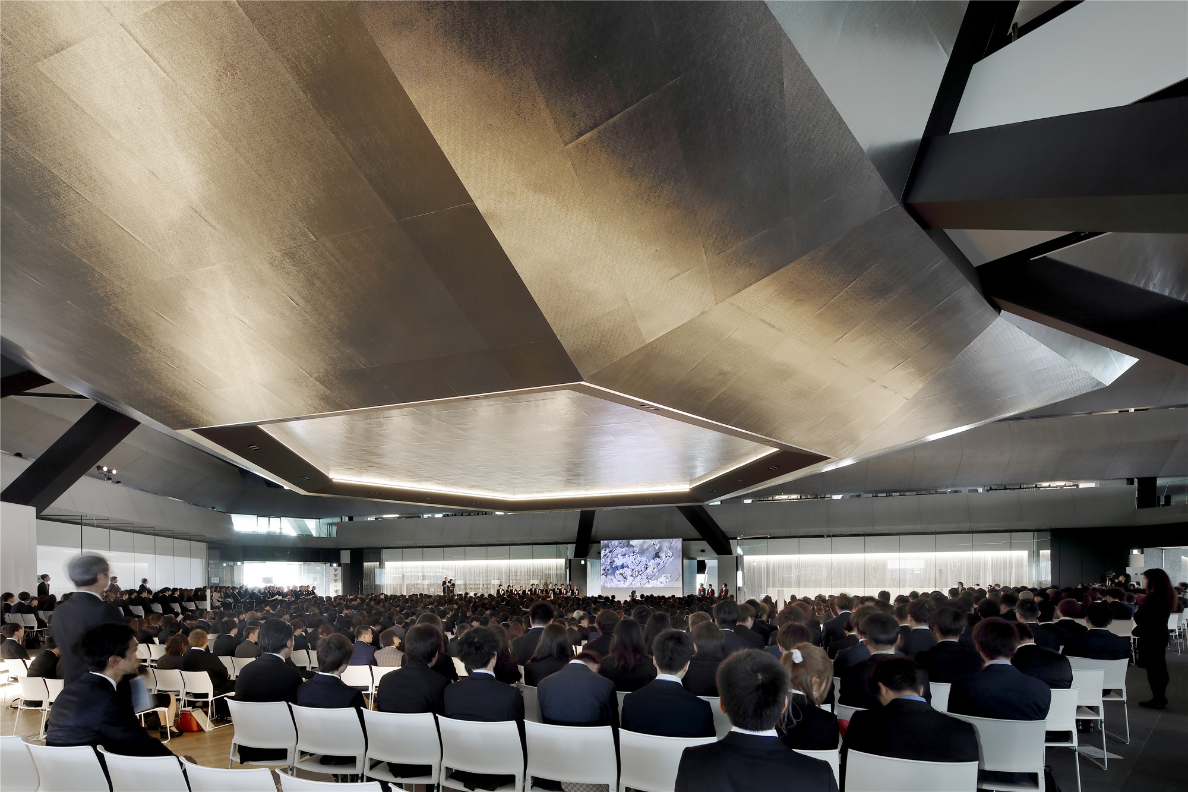
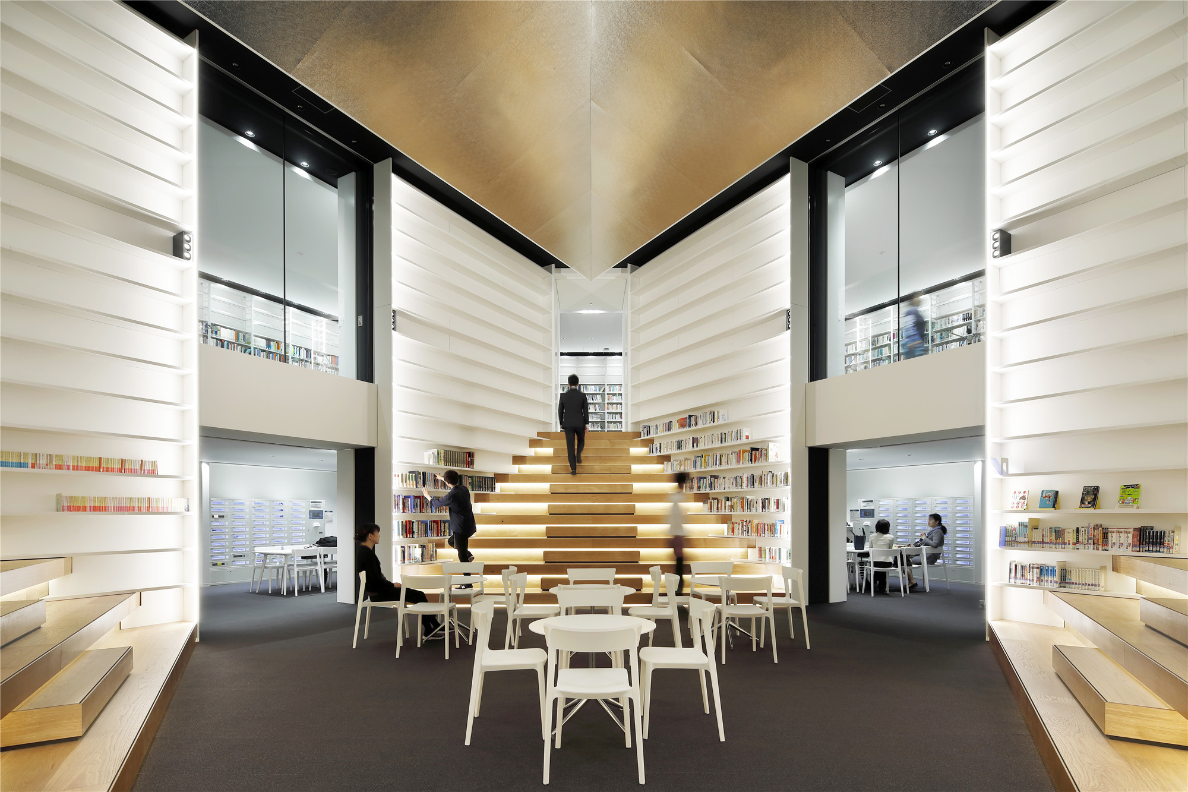
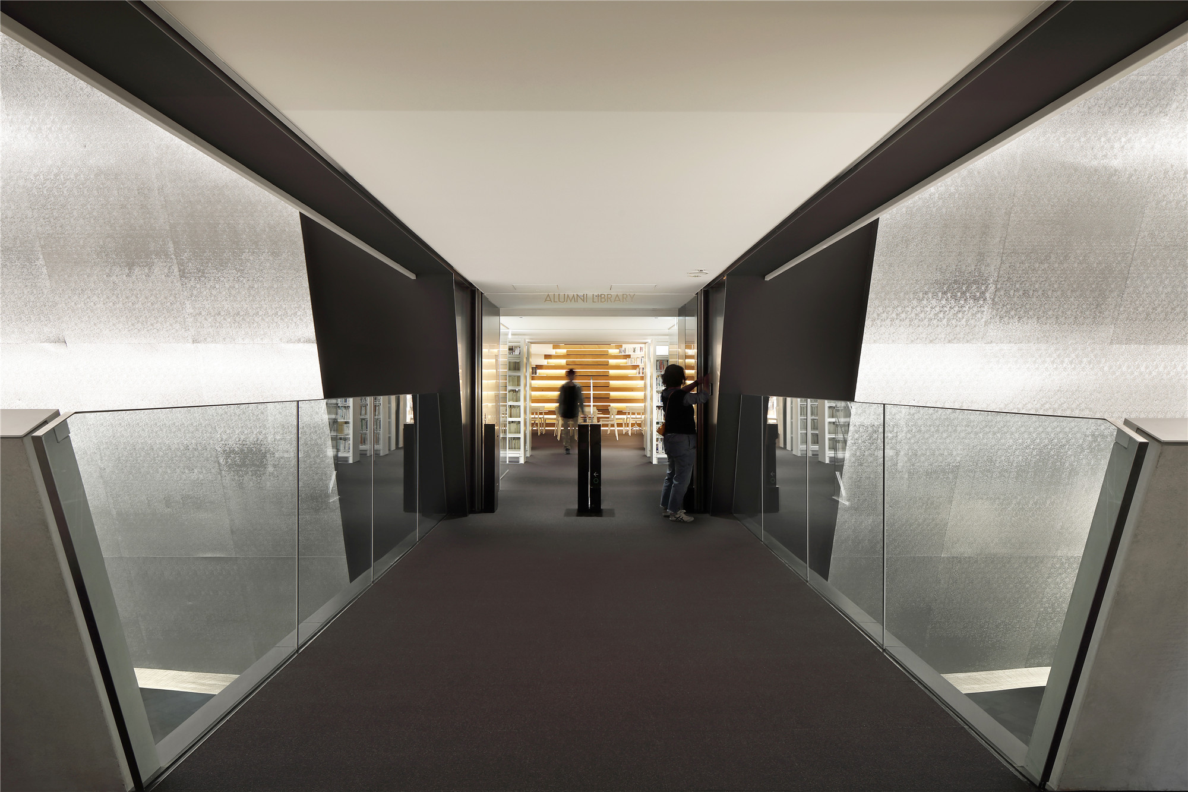
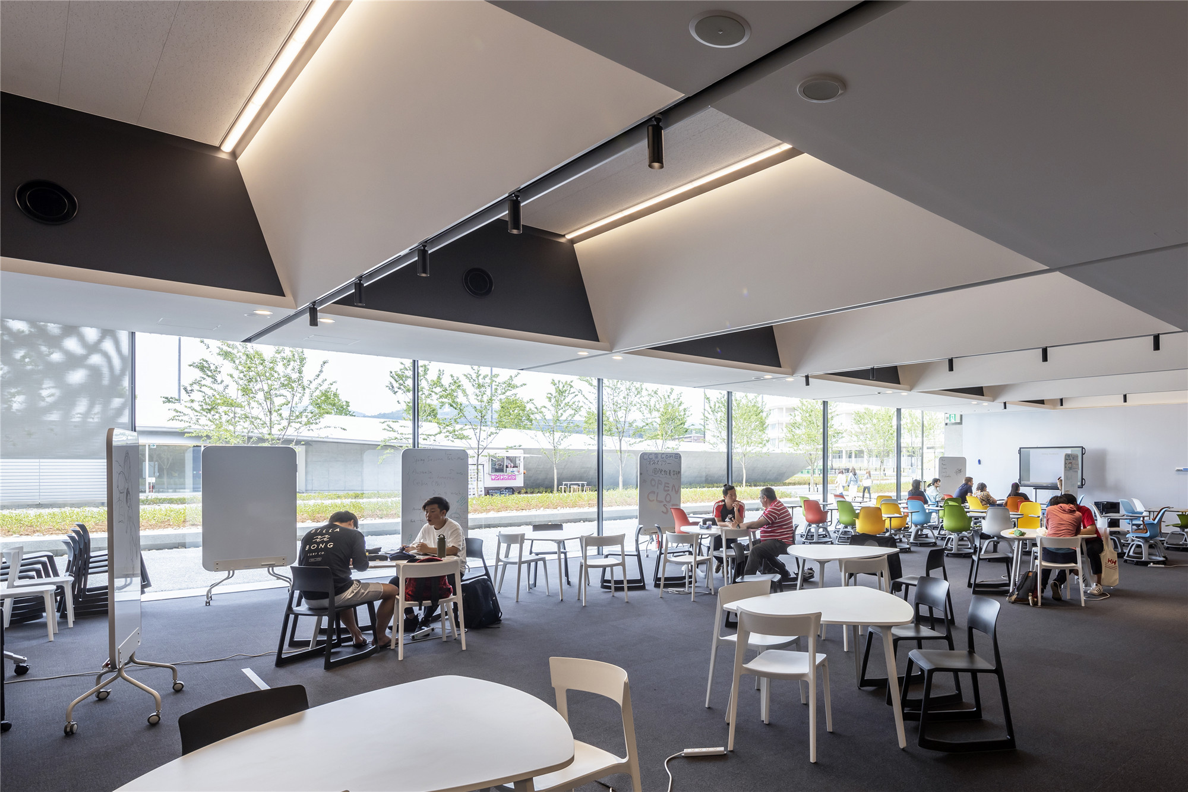
在环境方面,可持续的设计元素包括铸造有樱花图案的不锈钢屏风门面,既体现了学校的特色,又在夏天减少了60%的环境负荷。五楼的屋顶花园和三角形走廊状的露台被大檐覆盖,减少了从屋顶进入建筑物的热量,并为学生提供了放松或学习时享受微风的地方。
Environmentally sustainable design elements include a cast stainless steel screen façade featuring a motif of cherry blossoms, the university flower, which both expresses the school’s identity and reduces the environmental load by sixty percent in summer. The rooftop garden on the fifth floor and the triangular corridor-like terrace covered by large eaves that encircles the garden reduce heat entering the building from the roof as well as provide a place for students to enjoy the gentle breezes as they relax or study.
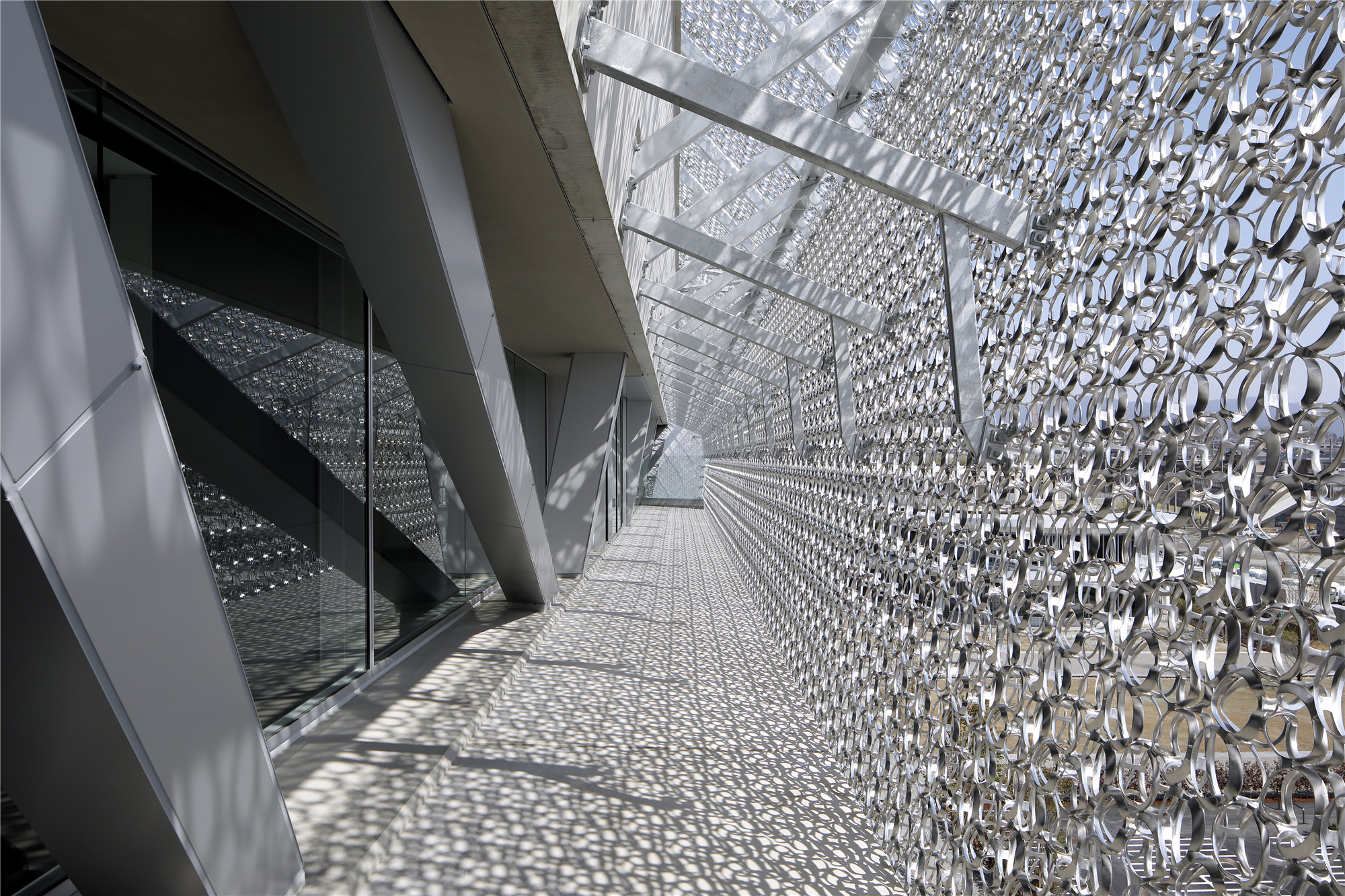
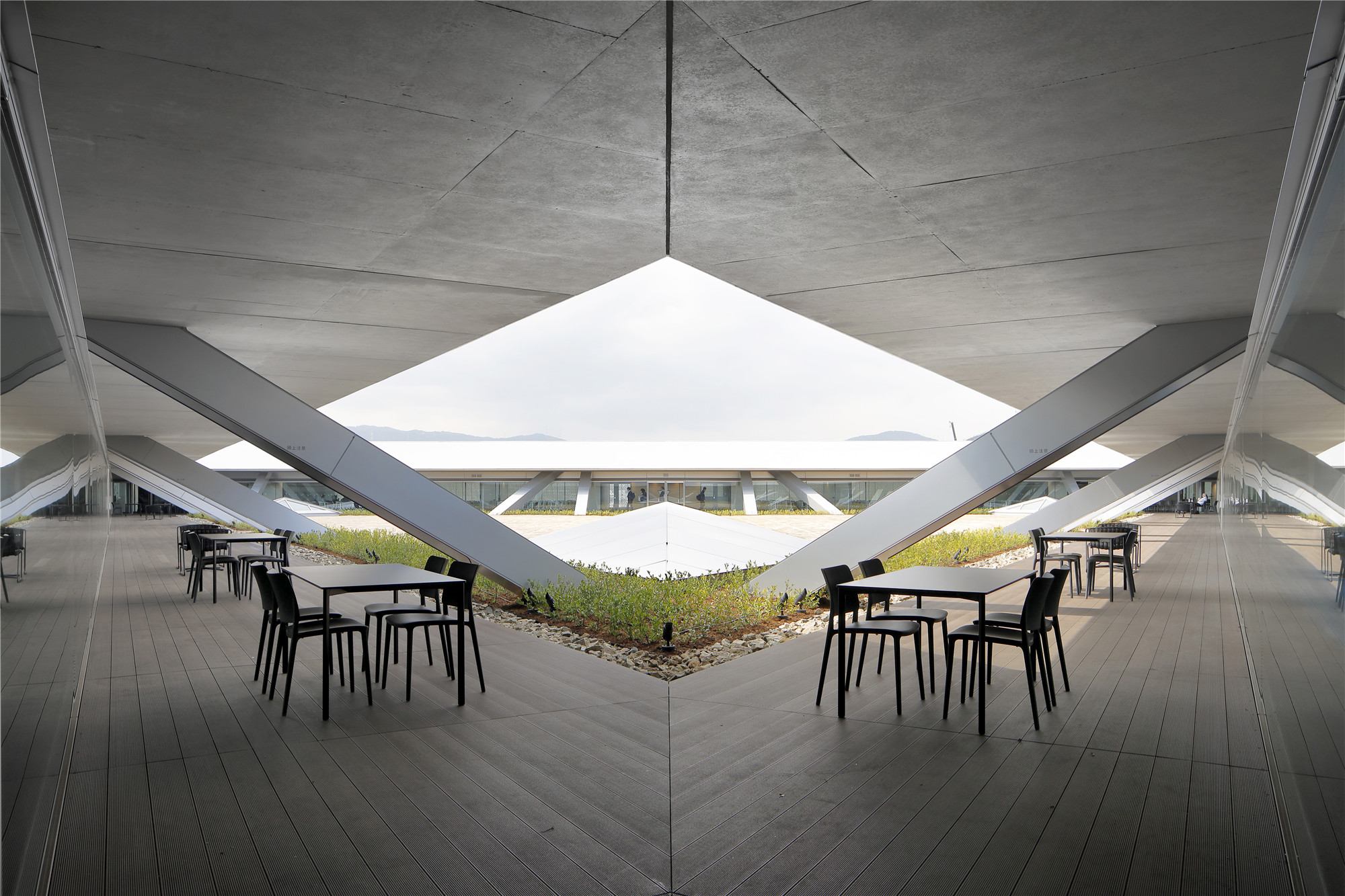
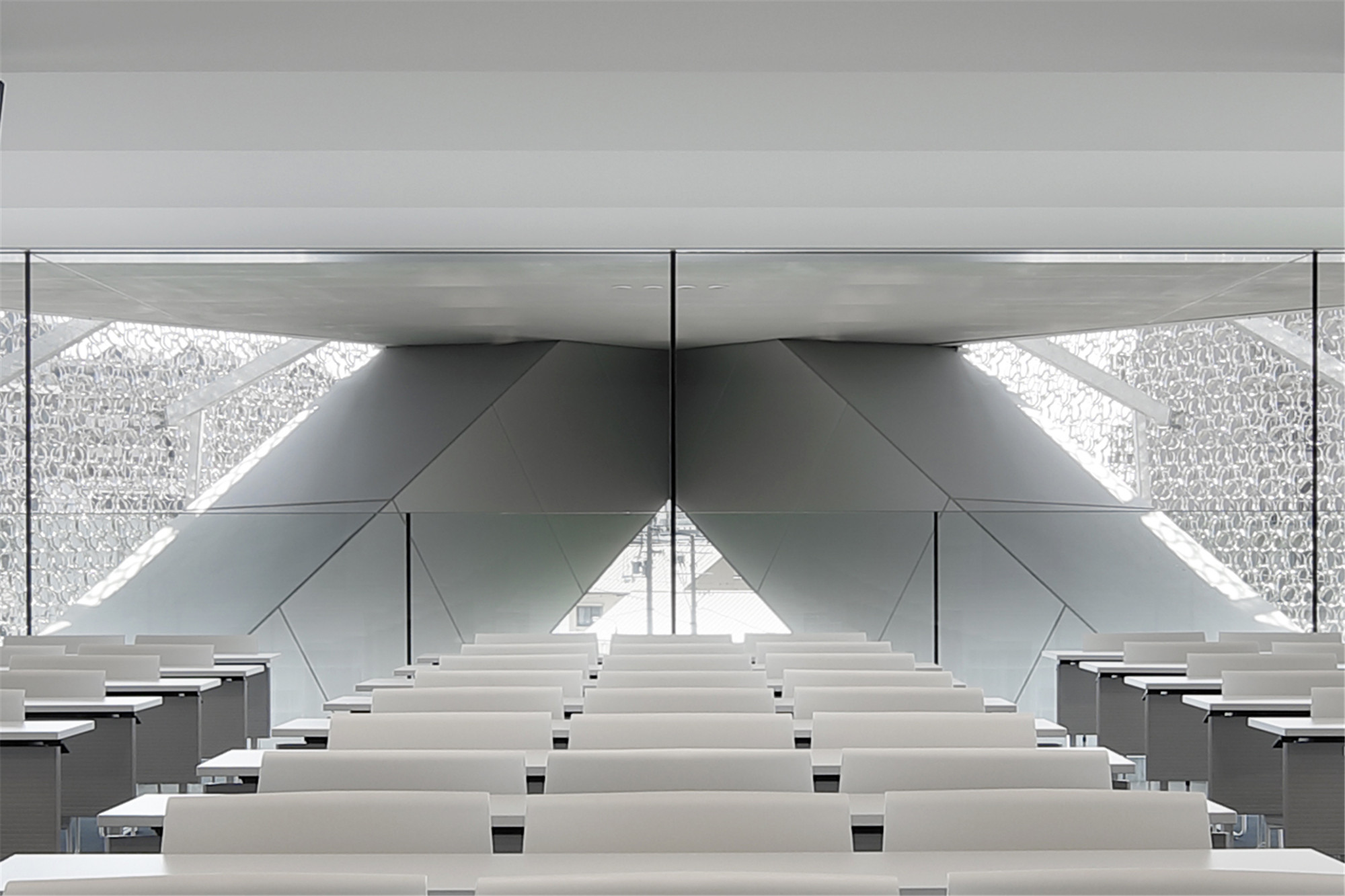
“学术方舟”位于公园般的校园内,可供智慧城市的居民免费使用。我们希望这座大楼成为学生积极寻求的新学习空间,即使在这个互联网时代,也能体验与老师、朋友和整个社会的联系。
This Academic Ark sits within a park-like campus that can be freely utilized by residents of the Smart City. It is our hope that the building will become a new space for learning that students actively seek out in order to experience connections with teachers, friends, and society at large even in this Internet age.
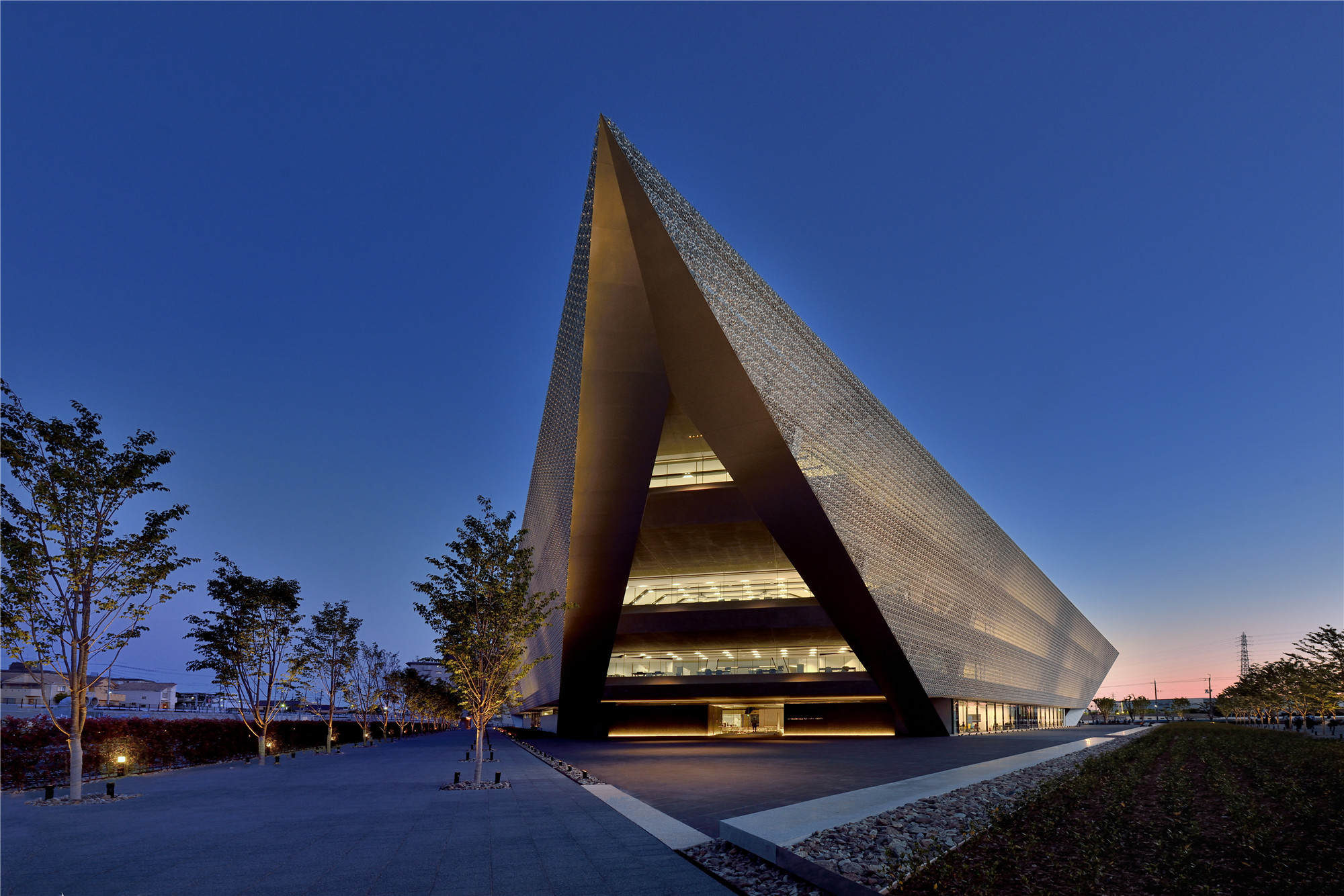
完整项目信息
Location: Ibaraki-City, Osaka Japan
Date of Completion: March 2019
Date of Opening: April 2019
Principal Use: School, Library, Cultural Hall, Studio, Cafeteria
Structure: S+SRC
Site Area: 64,415 m2
Building Area: 6,752 m2
Total Floor Area: 20,409m2
Company name: Mitsubishi Jisho Sekkei Inc.
Project team:
Project Director | Tetsuya Okusa
Project Architect | Yasuhiro Sube,
Architect | Keisuke Aneha,Shunichi Osaki
Landscape Design| Shunichi Osaki
Structure Engineer | Hiroshi Kawamura, Kenji Nagayama, Shunsuke Nakamura,
Environmental+Mechanical Engineers | Yoichi Yamagata, Gen Yamamoto,Yuka Muto, Taichi Moriyama, Wataru Niihara, Satoko Uda, Yoshioo Uno
Construction Supervision|Takaaki Suzuki, Jun Osima, Kohei Oyama, Kentaro Kotake,
Lighting Design|Hiroyasu Yoshino, Mai Okada (akari+DESIGN associates)
Textile Design|Yoko Ando, Kasumi Yamaguchi (Yoko Ando Deign)
Address: Marunouchi 2-chome Building, 2-5-1 Marunouchi, Chiyoda-ku Tokyo 100-0005 Japan
Credit Information
Architecture: Mitsubishi Jisho Sekkei Inc.
Structural Engineer: Mitsubishi Jisho Sekkei Inc.
Environmental+Mechanical Engineer: Mitsubishi Jisho Sekkei Inc,
Lighting Design: akari+DESIGN associates
Textile Design|Yoko Ando Deign
Construction Supervision: Mitsubishi Jisho Sekkei Inc.
Art Coordination: Mitsubishi Jisho Sekkei Inc.
Project Management: Mitsubishi Jisho Sekkei Inc.
本文由三菱地所设计授权有方编辑整理,欢迎转发,禁止以有方编辑版本转载。
上一篇:设计酒店23 | Parilio Hotel:大地的颜色
下一篇:我一个人的路斯 | 01