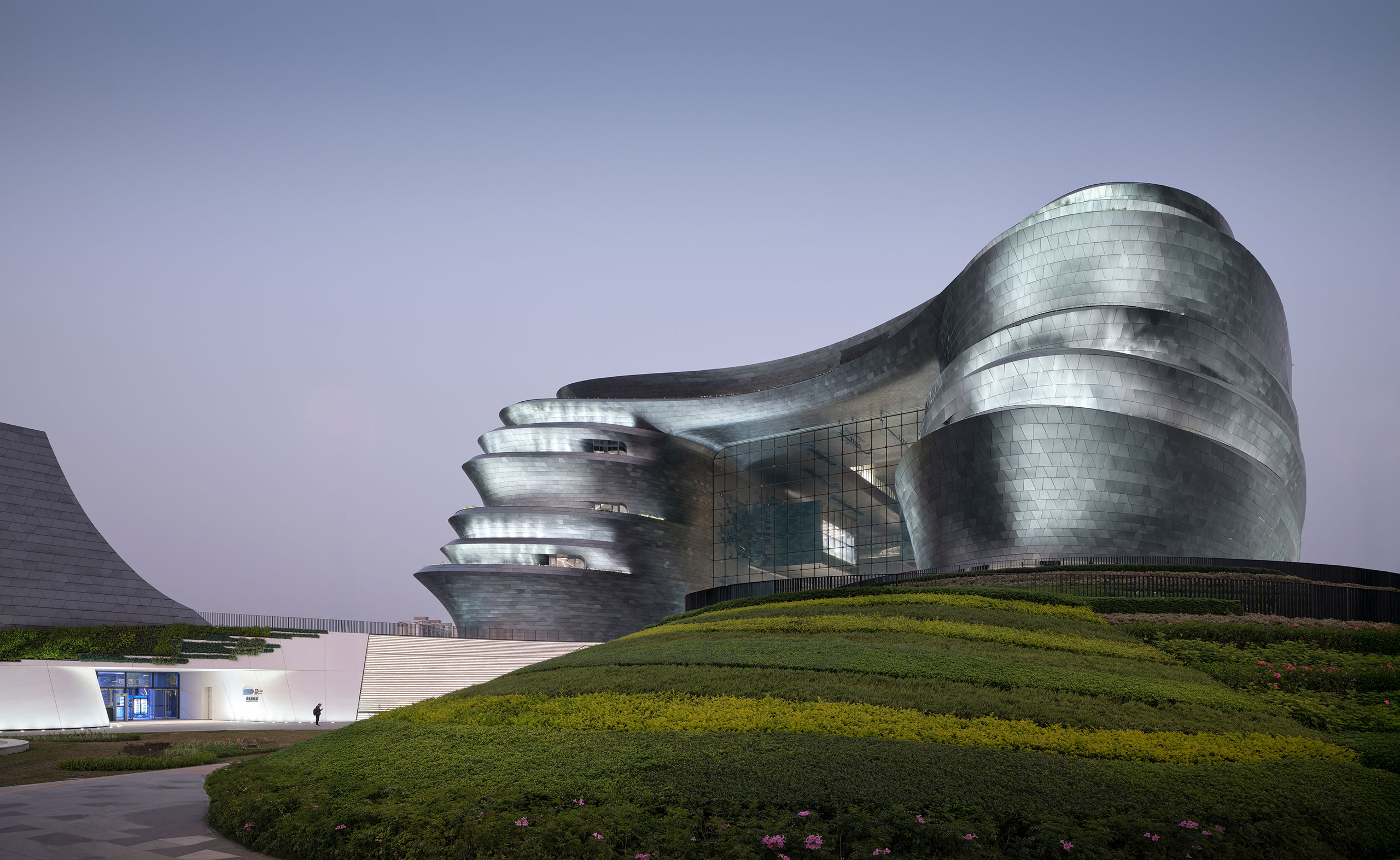
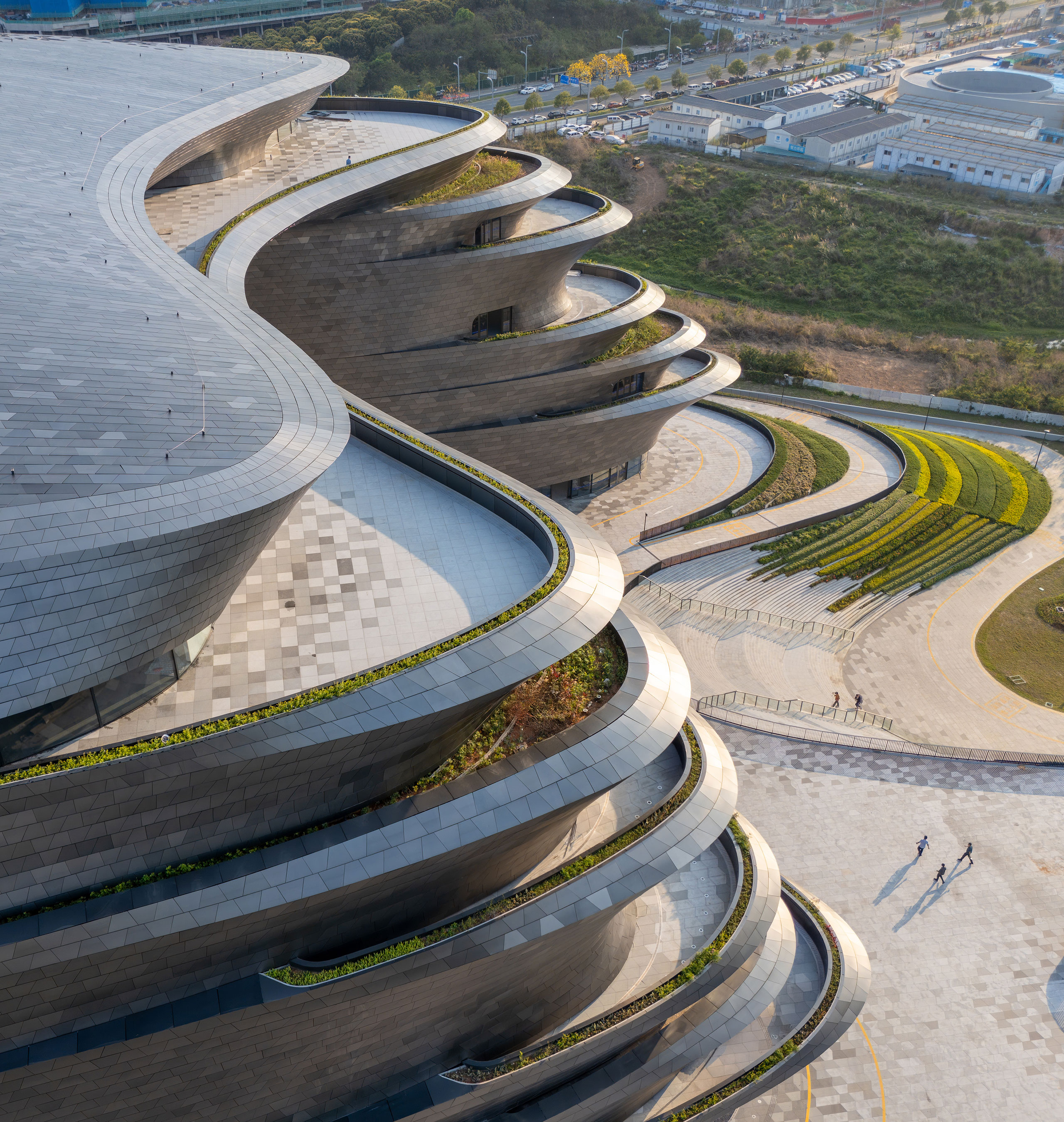

设计单位 Zaha Hadid Architects (ZHA)
本地联合设计单位 Beijing Institute of Architectural Design Co. Ltd. (BIAD)
项目地点 广东深圳
建成时间 2025年
建筑面积 128,276平方米
本文文字由ZHA提供。
位于深圳市光明区的深圳科学技术馆(下文简称“科技馆”)于5月1日正式开放。这座全新的展馆将展示科学探索、突破性研究,以及技术发展的未来可能性,探讨科学力量及其塑造未来的科技革新。
The Shenzhen Science & Technology Museum in the Guangming District of the city opens today. Showcasing the scientific endeavour, ground-breaking research and future possibilities of technology, this new institution will explore the power of science and the technological advancements defining our future.
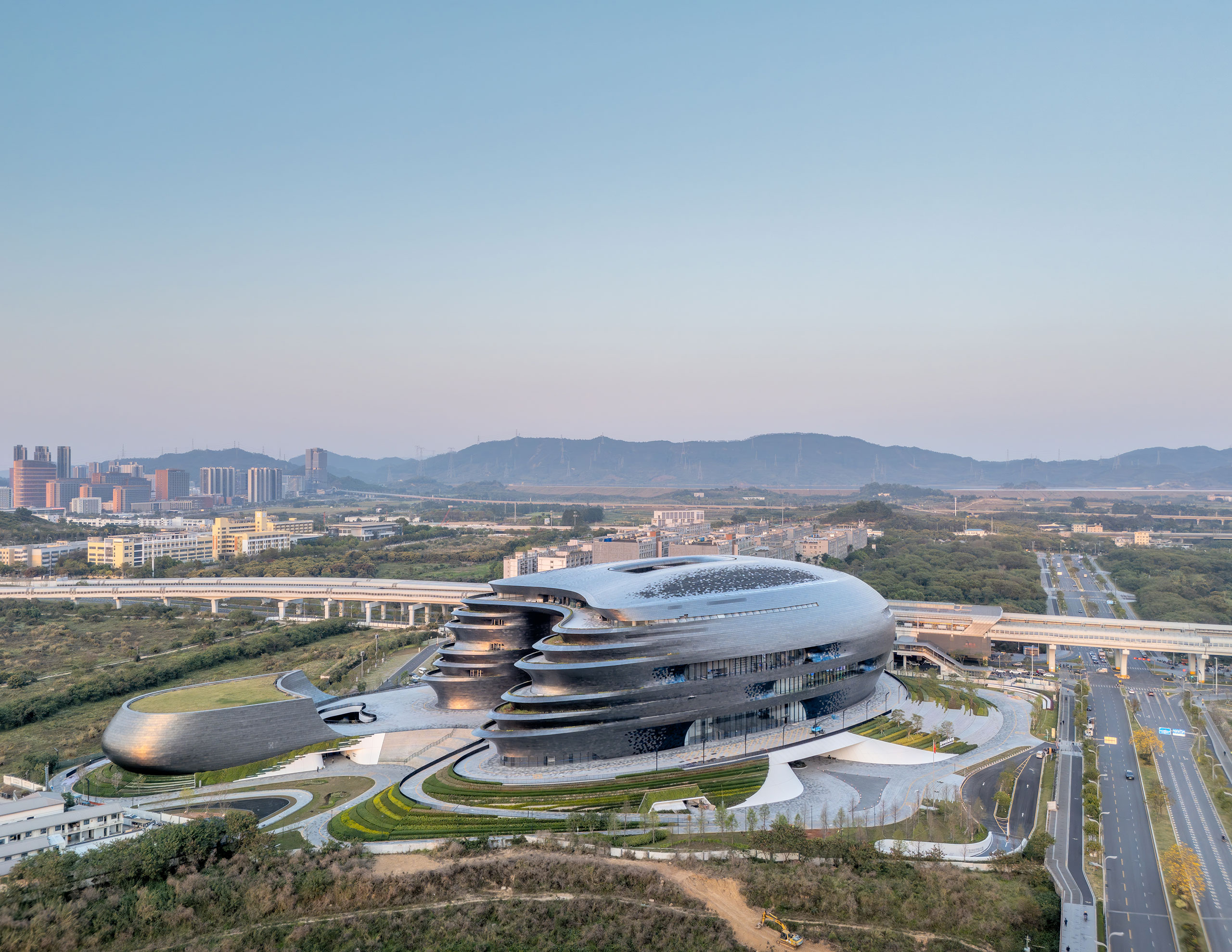
作为全球最大的都市圈——粤港澳大湾区(人口接近1亿)的标志性旅游目的地,深圳科技馆将与深圳本地的知名科技企业、高校、中小学及研究机构合作,共同培育创新精神,并展现深圳作为全球新技术开发引领者的持续创造力。
Designed as a leading visitor destination of the Greater Bay Area — the world’s largest metropolitan region with its population approaching 100 million residents — the museum will collaborate with the region’s renowned tech industries, universities, schools and research centres to cultivate innovation, as well as present the ongoing inventiveness that places Shenzhen as a global leader in the development of new technologies.
毗邻深圳地铁光明站,科技馆的设计也呼应了其区位特征,以面向城市的整体球形体量定义科学公园的东南角。
Adjacent to Guangming Station of Shenzhen’s metro network, the design responds to its location as a solid, spherical volume facing the city and defining the southeast corner of the new Science Park.
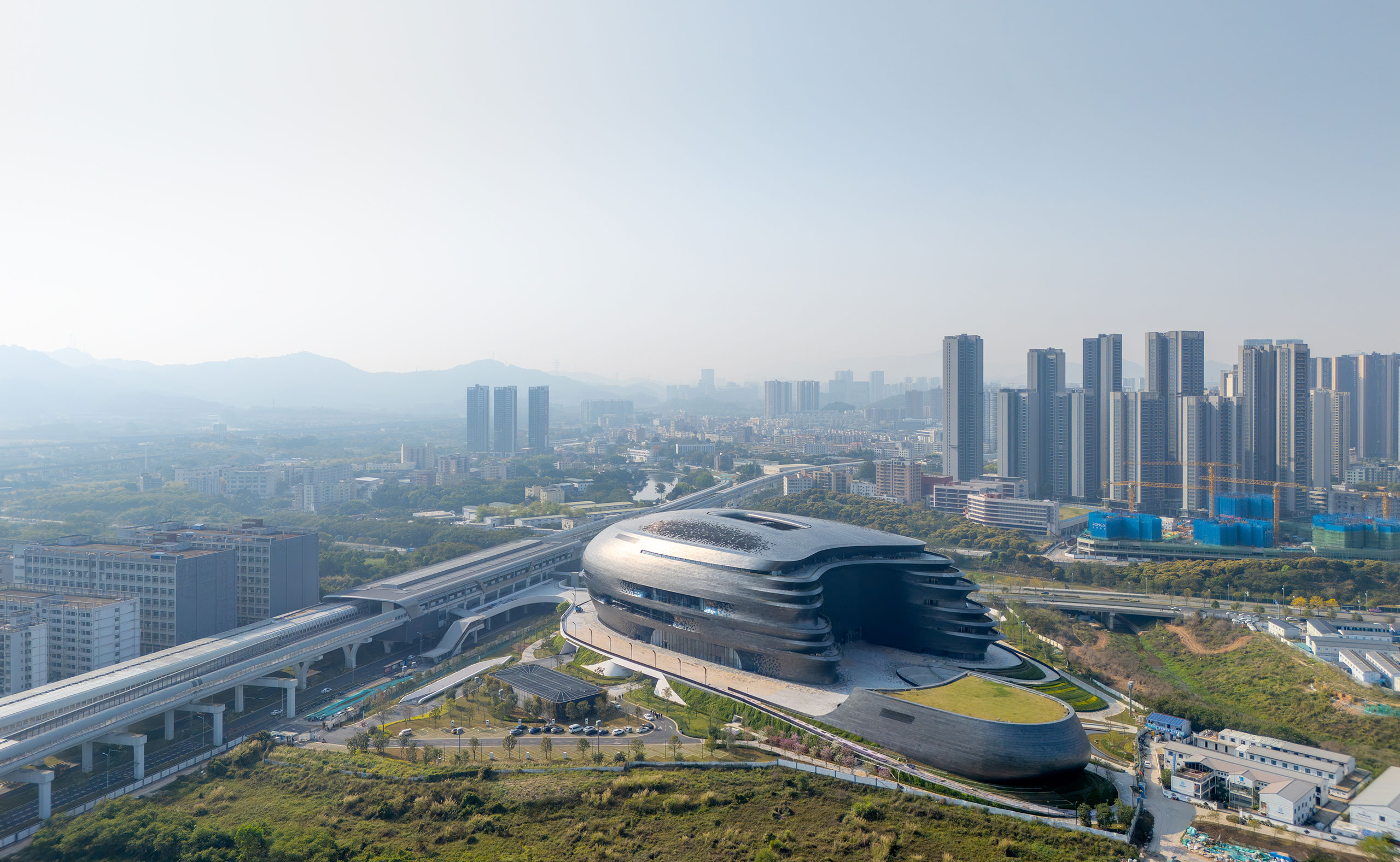
建筑体量向西延伸至公园内部,并逐渐拉伸延展,形成一系列能俯瞰整个公园景观、富有动感的户外露台。这些露台既是中庭周边室内展厅的功能延伸,更为城市打造了重要的新型公共空间。
Extending westwards into the park, the building’s volume stretches and transforms into a dynamic sequence of outdoor terraces overlooking the park. These terraces are functioning extensions of the interior galleries that surround the grand central atrium, creating a significant new civic space for the city.
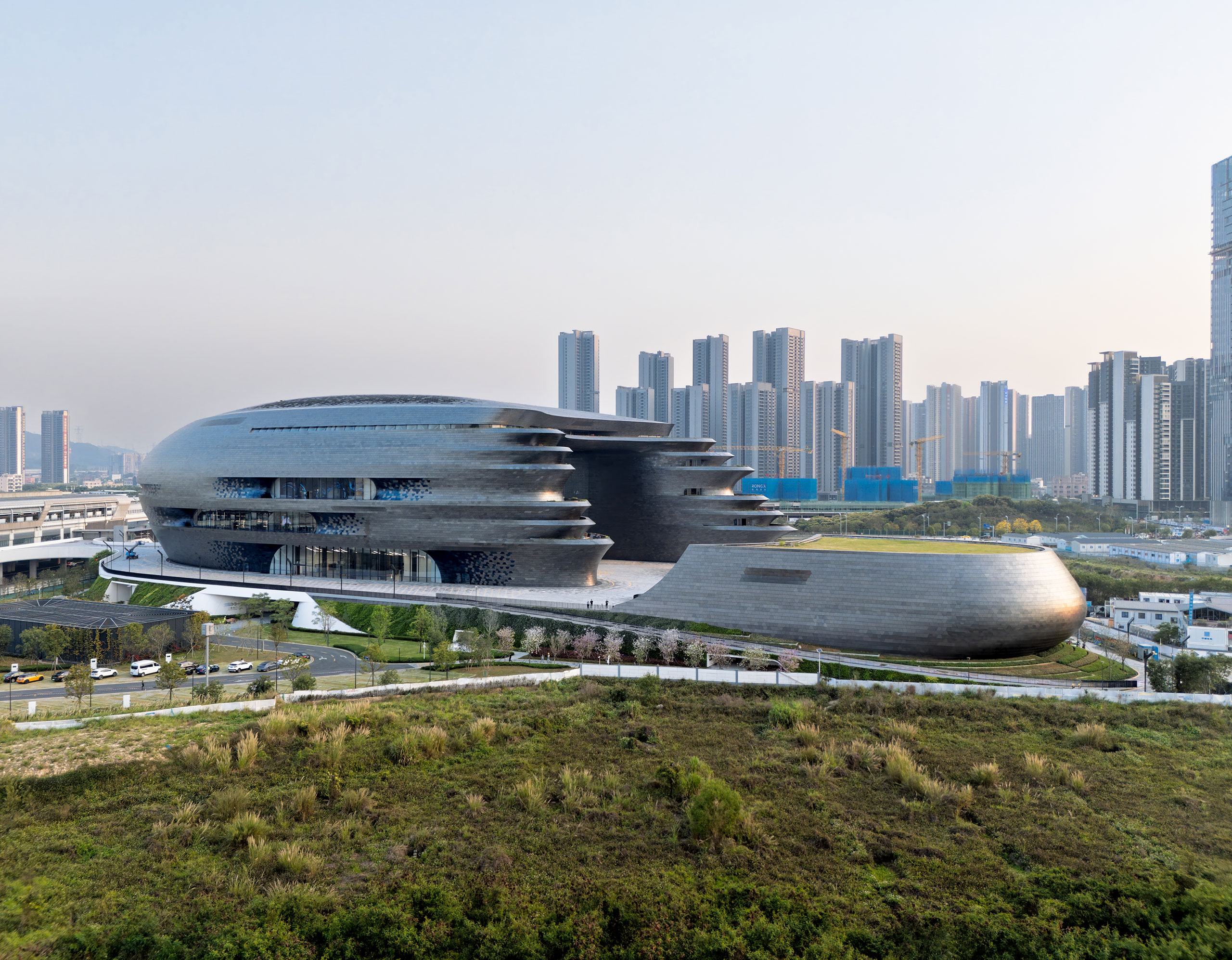
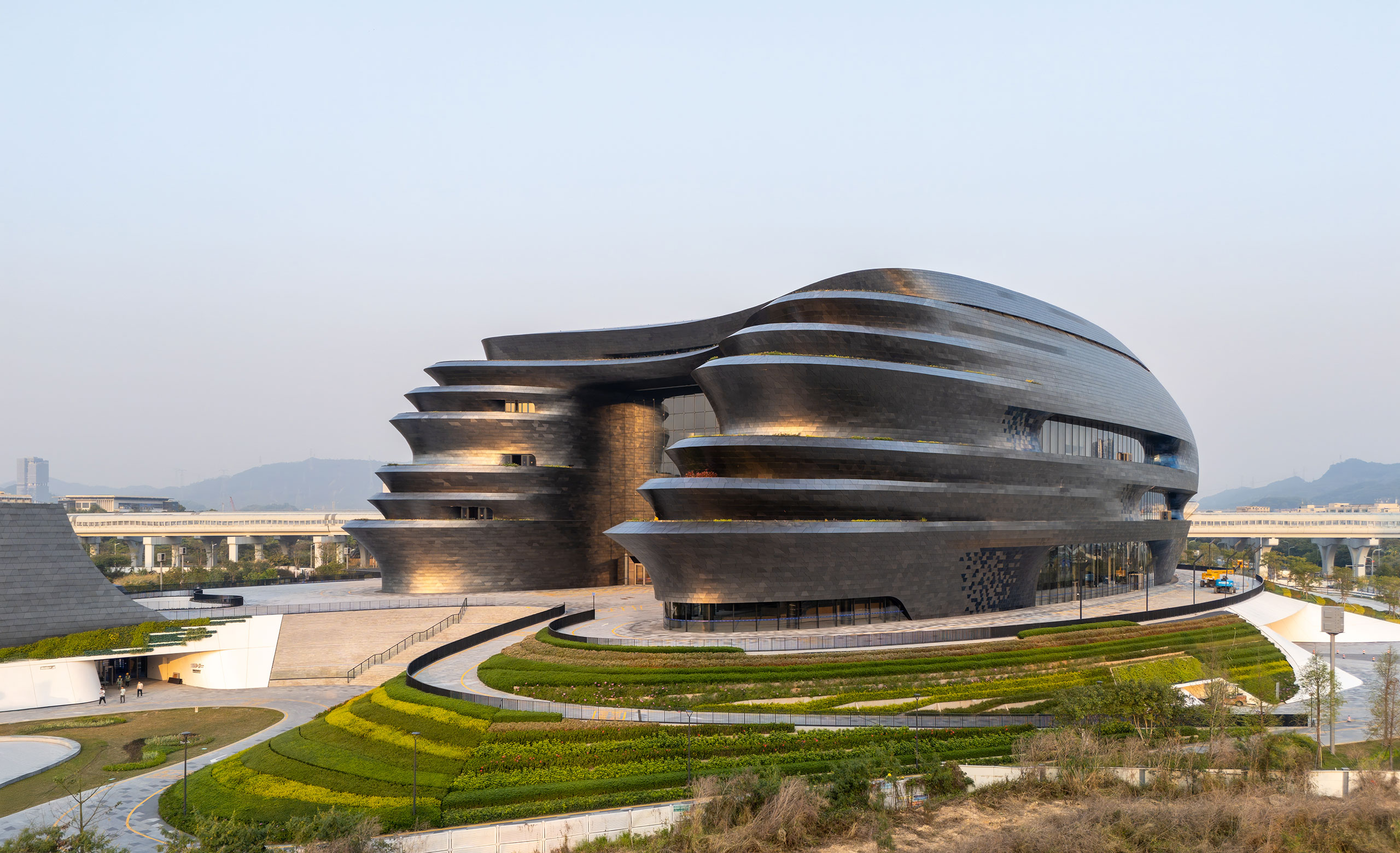
建筑包含35,000平方米的常设及临时展厅,6,000平方米的沉浸式剧场与影院,以及5,400平方米的研究实验室、教育设施和创新中心。它们与34,000平方米的游客服务设施和仓储生产区,共同构成科技馆的完整功能体系。
The Shenzhen Science & Technology Museum incorporates 35,000 sq. m of permanent and temporary exhibition halls and galleries, together with 6,000 sq. m of immersive theatres and cinemas, as well as 5,400 sq. m of research laboratories, educational facilities and an innovation centre. Additionally, 34,000 sq. m of visitor amenities and storage join production and maintenance workshops.
场馆内部,多个展厅从中庭的地面与墙面中延伸而出,另有些展厅悬浮于尺度恢弘的中庭公共空间之上,通过直观的视觉线索引导游客在馆内相互连接的空间序列中自然穿行。
The many galleries within Shenzhen’s new scientific institution emerge from the floor and walls of its central atrium, while other galleries float above the awesome scale and composition of the atrium’s grand public space, each giving visual clues that intuitively direct visitors through the museum’s series of interconnected spaces.

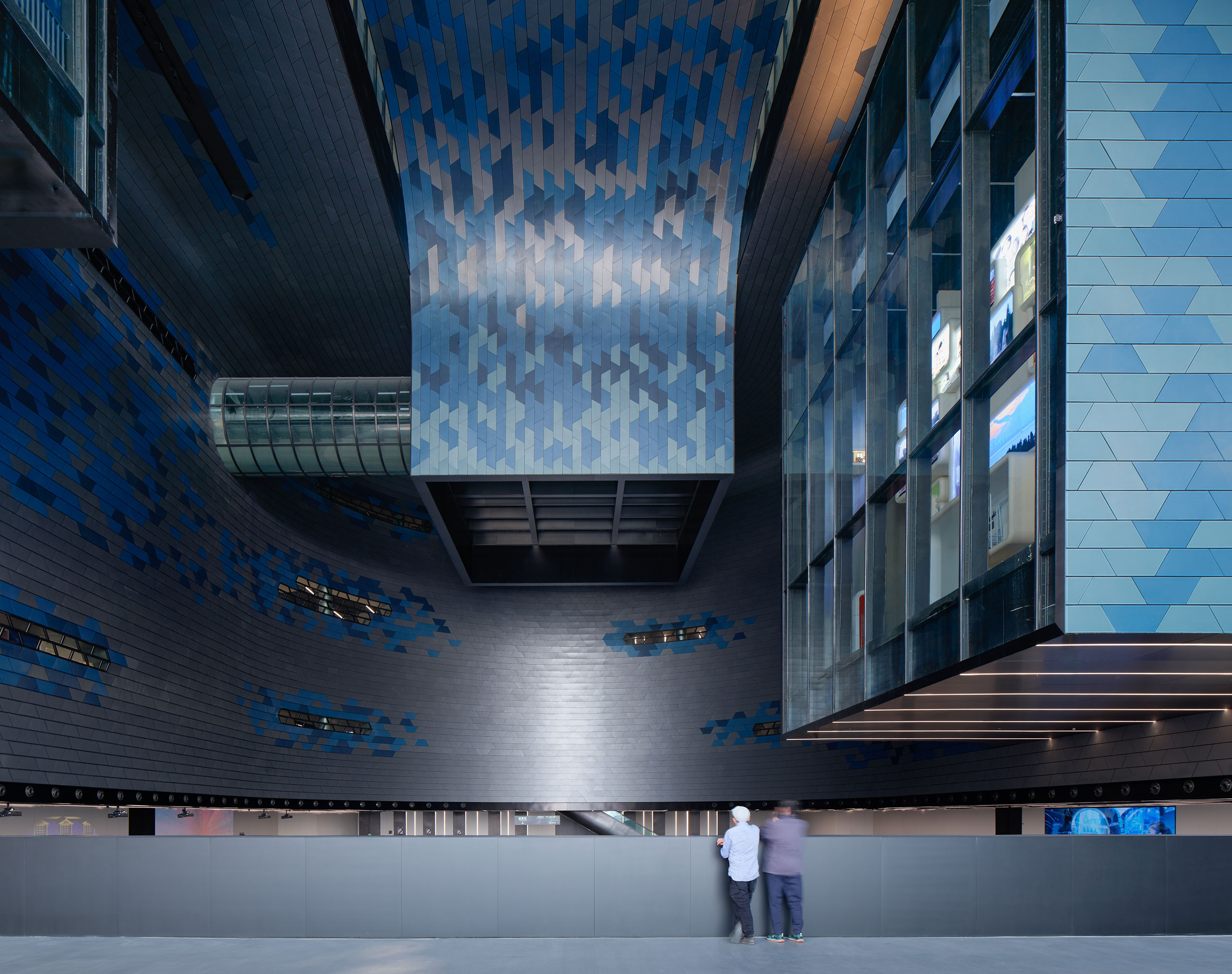
中庭的丰富视角与材质组合,也将为访客开启令人兴奋的探索之旅。面向公园的大面积玻璃幕墙模糊了室内外的界限,将自然光线、景观和无限的好奇心引入建筑的中心。
The atrium's multiple perspectives and materiality also provide a thrilling launching point for every visitor’s journey of discovery. With its large, glazed wall facing the park, the atrium blurs the boundary between inside and out; inviting natural light and landscapes — as well as our boundless curiosity — into the heart of the building.
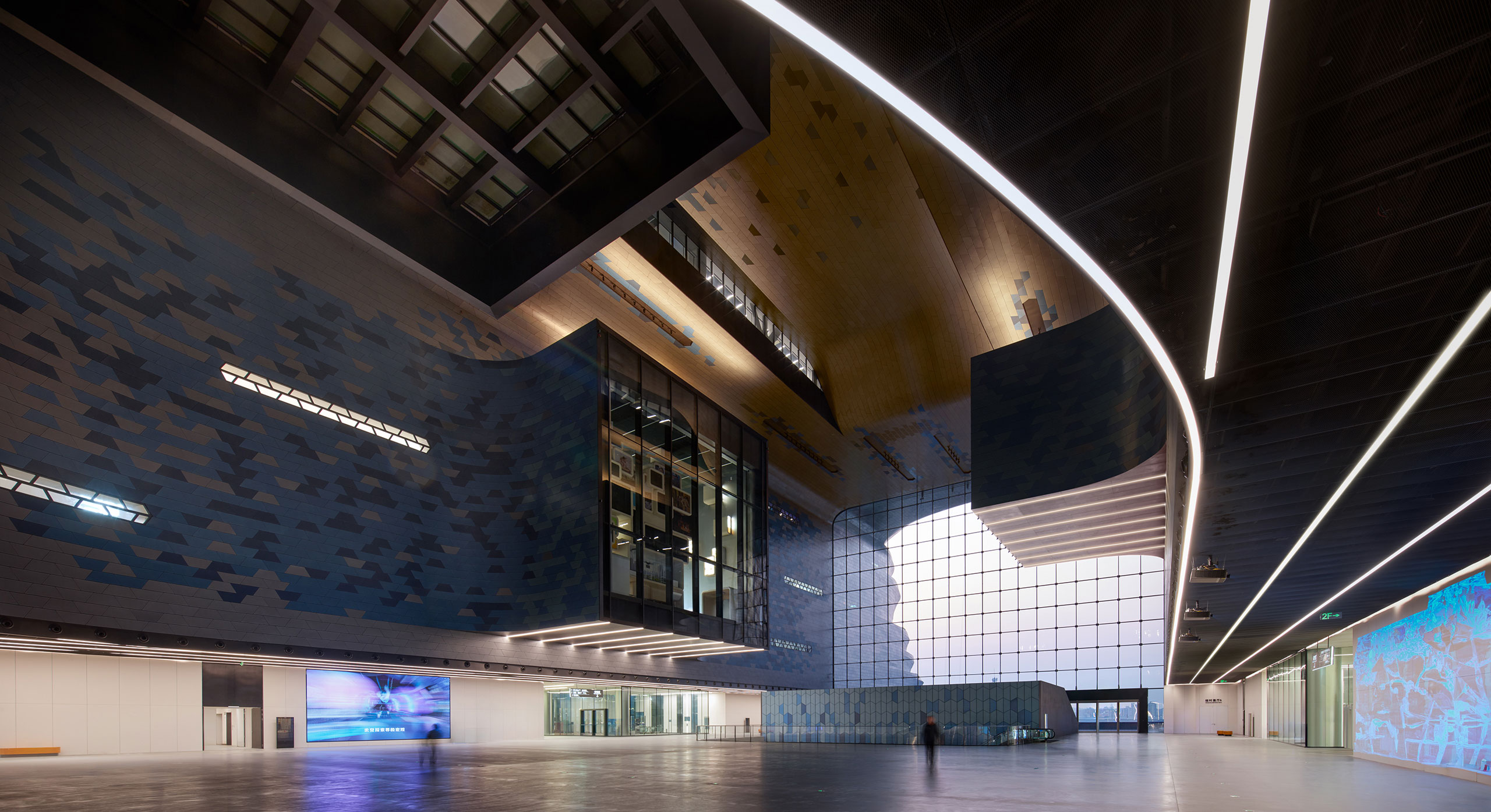
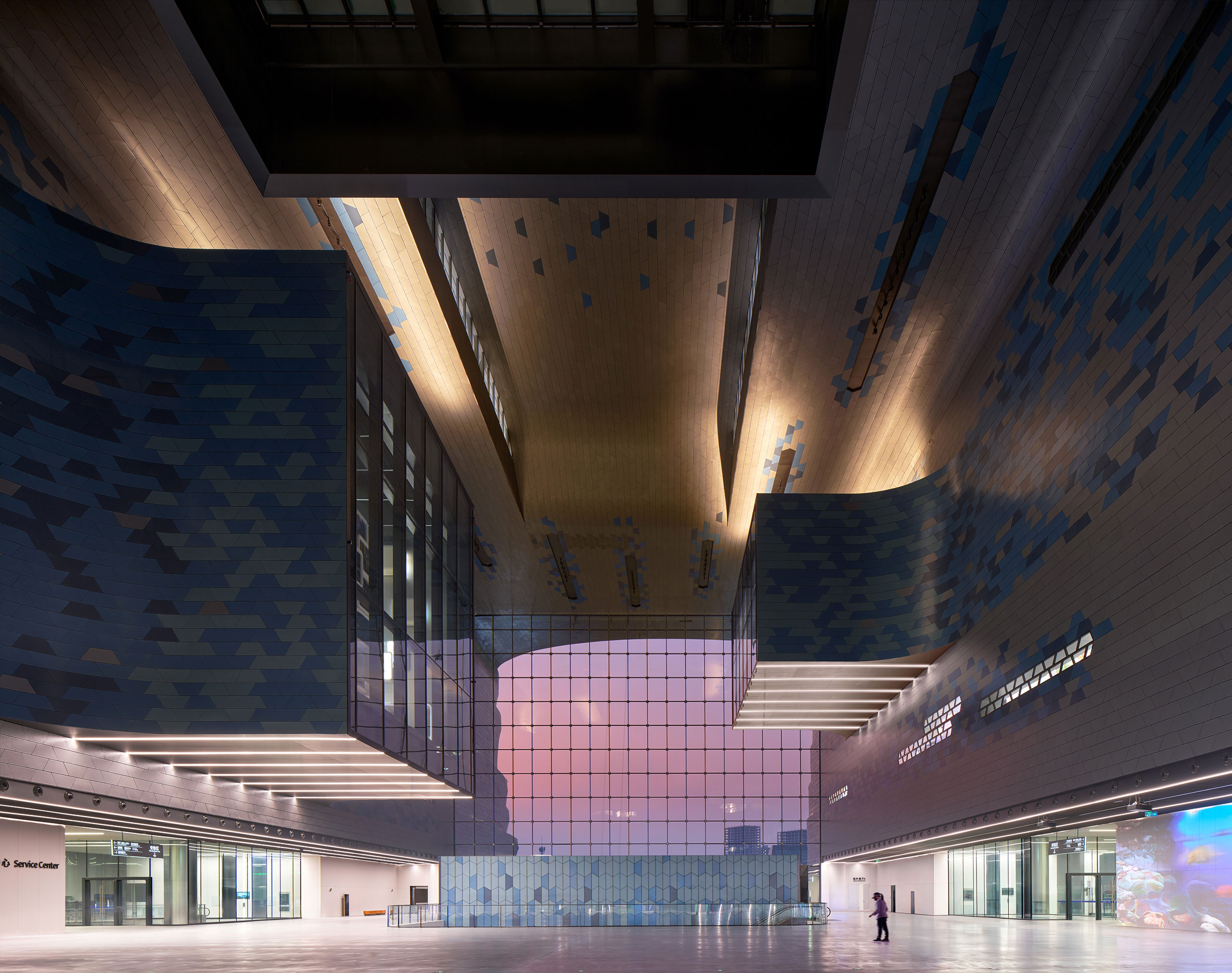
设计遵循被动式环境策略,运用先进的计算机模拟技术对建筑形态、空间布局及围护结构进行测试与优化,以适应深圳亚热带气候与地理条件下的年太阳辐射、温度、湿度、主导风向、空气质量等多变参数。建筑朝向经过精准计算,以实现中央中庭的太阳得热最小化,同时确保对公园全景视野无遮挡。
Guided by passive environmental strategies, the design process employed advanced computer simulations to test and refine the building’s form, spaces and envelope for optimal performance within the annual solar radiation, temperatures, humidity, prevailing winds, air quality and other variable conditions of Shenzhen’s subtropical climate and location. The building’s orientation has been determined to minimise solar heat gain within its central atrium while maintaining panoramic views of the park.
为屏蔽直射阳光以提升游客舒适度,科技馆各楼层露台通过遮阳设计优化环境性能,并创造出一系列可俯瞰公园的遮阳户外空间,为参观展览时提供休憩与沉思的场所。
Designed to shield the atrium’s glazed façade from direct sunlight to enhance visitor comfort, the terraces on each floor improve environmental performance and create a series of sheltered outdoor spaces overlooking the park; giving visitors places for rest and contemplation while exploring the exhibitions.

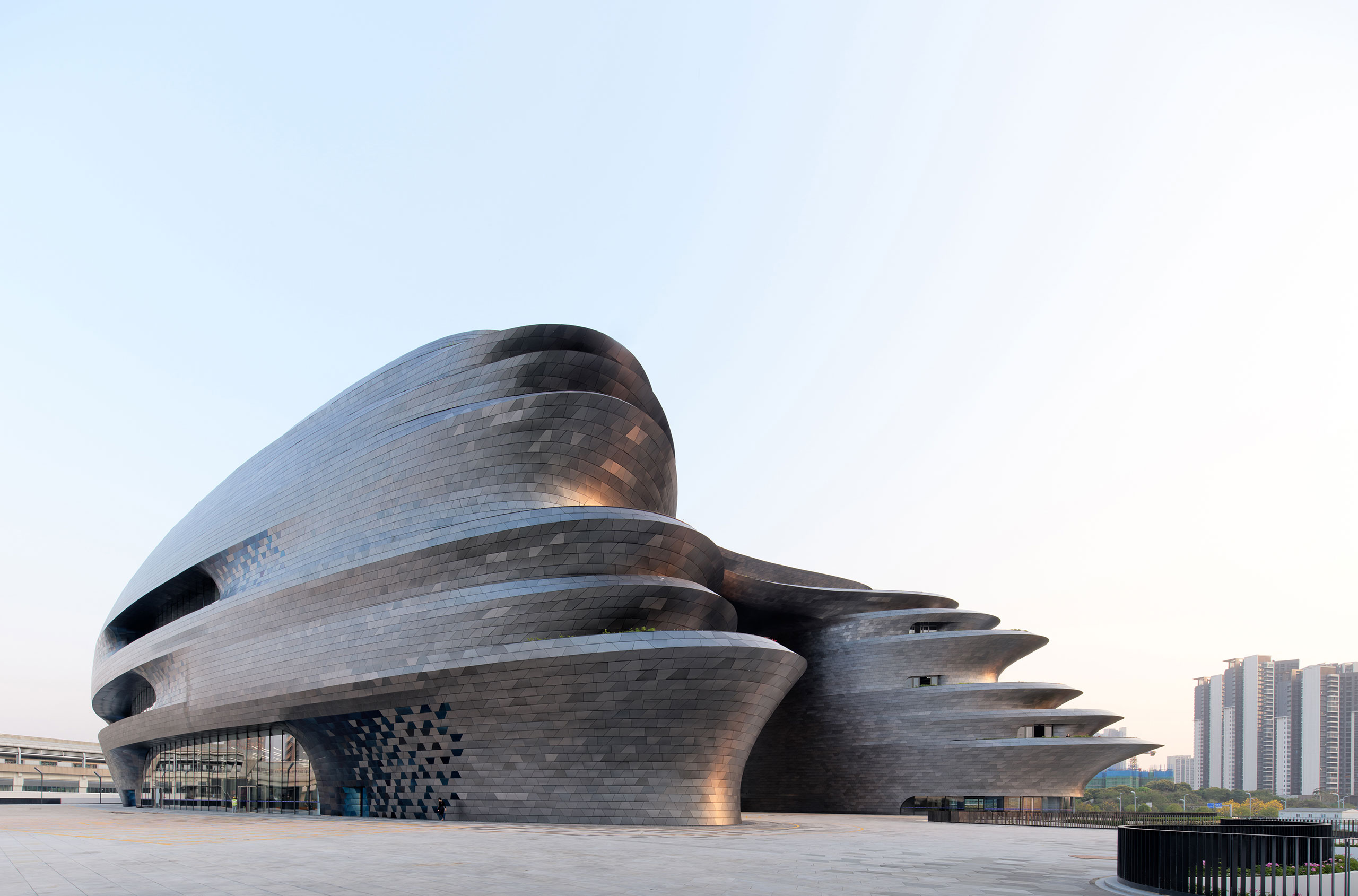
为了减少直接暴露在自然环境和太阳辐射下,建筑采用了一套不锈钢板系统,在外立面与外墙之间形成了一个通风空腔。该系统延伸至屋顶,屋顶部分还集成了光伏设备,用于现场能源生产。
Mitigating direct exposure to the elements and solar radiation, a system of stainless-steel panels creates a ventilated cavity between the façade and the external walls. This system extends to the roof, which also incorporates photovoltaics for on-site energy generation.
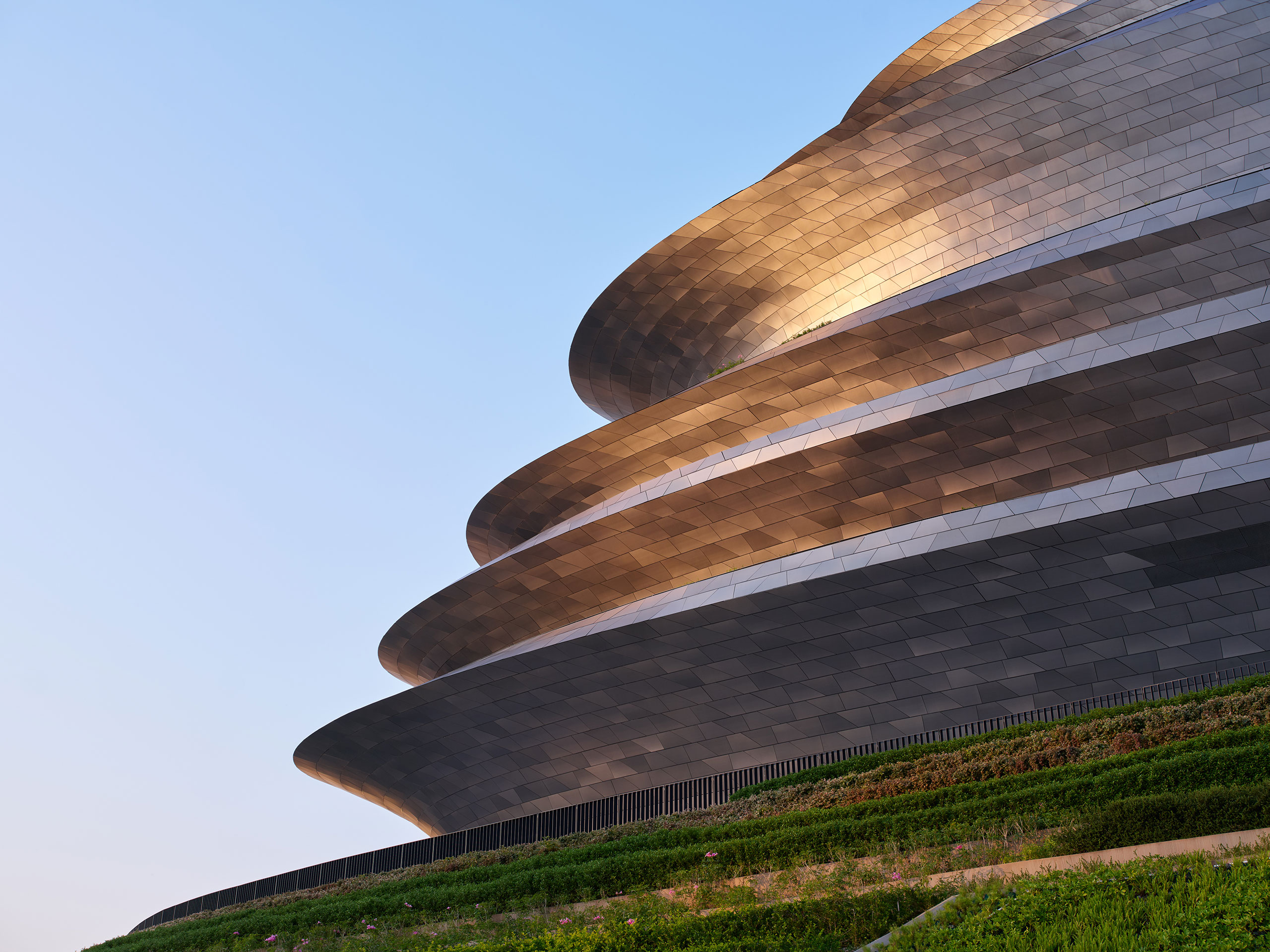
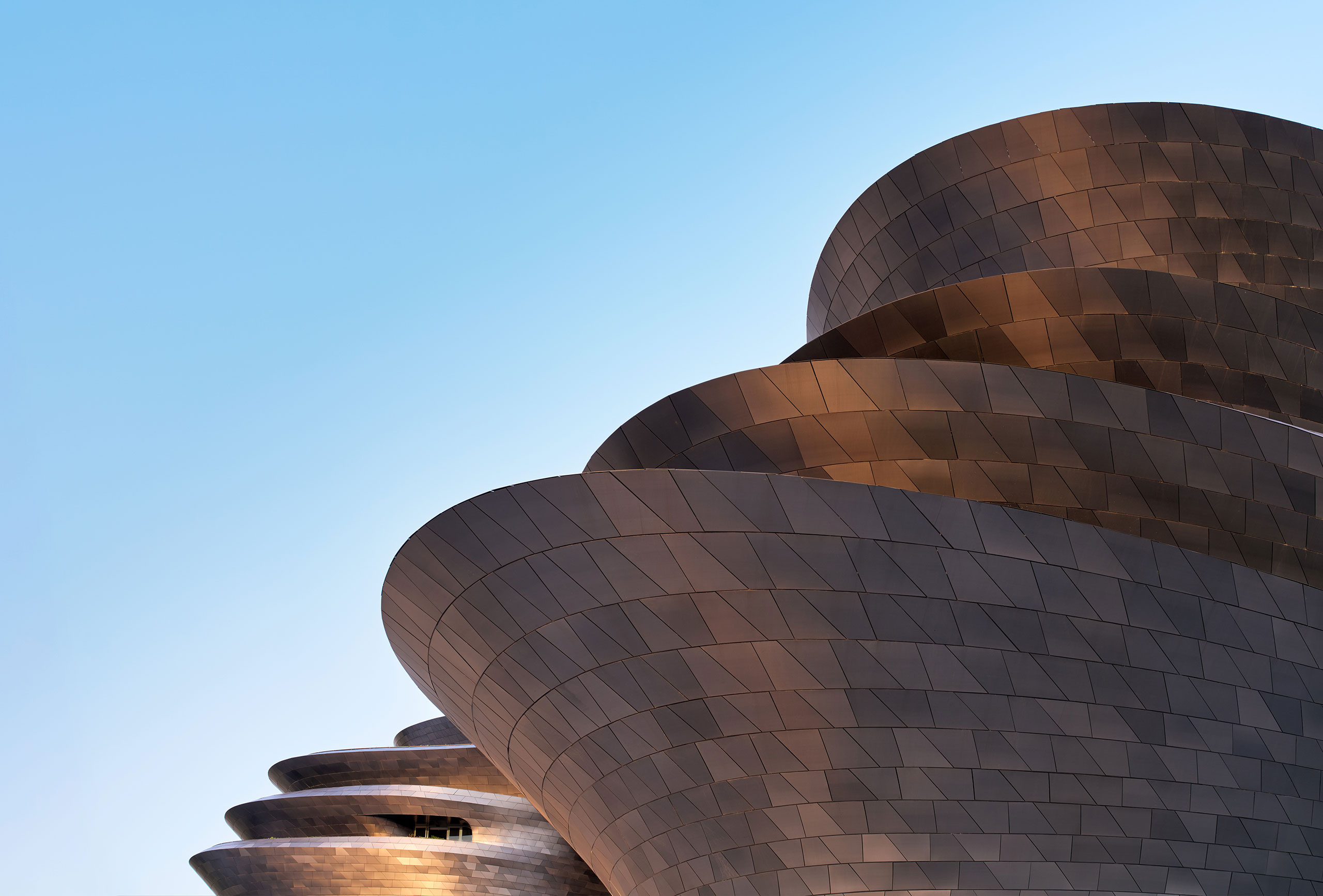
科技馆外立面应用了中国首例大规模双色INCO技术。通过精确控制电解质配方与氧化时间,在钢板表面生成纳米级氧化膜,形成具有自保护、自清洁功能的微层结构,显著提升其耐候性与耐腐蚀寿命。同时,该技术无需喷涂即可赋予不锈钢材质的细腻纹理与丰富的色彩。
The museum’s façade incorporates the first large-scale application of dual colour INCO technology in China. Precisely controlling an electrolyte formula and oxidation time, a nano-scale oxide film is generated on the surface of the steel, giving the façade a self-protecting, self-cleaning micro-layer that extends its life cycle by increasing resilience to weather and corrosion, while also enriching the stainless-steel with a fine texture and colour without any painting.
外立面色彩渐变从深蓝过渡至多种灰色调,营造出天体在宇宙中环绕运行的动感,同时增强视觉深度与肌理感。
The façade’s colour gradient transitions from deep blue to various shades of grey, evoking a dynamism of celestial bodies orbiting in space, while adding depth and texture.
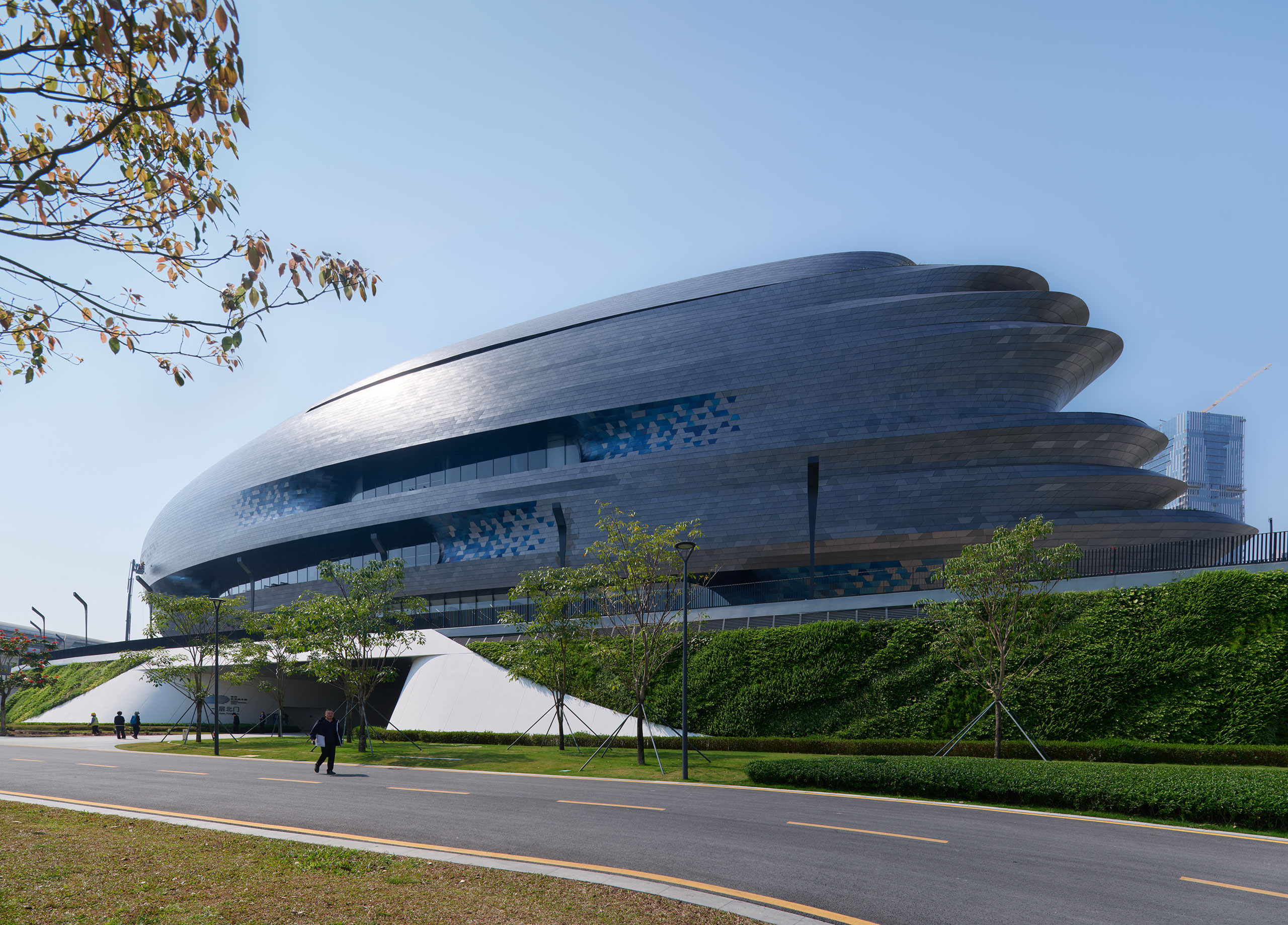
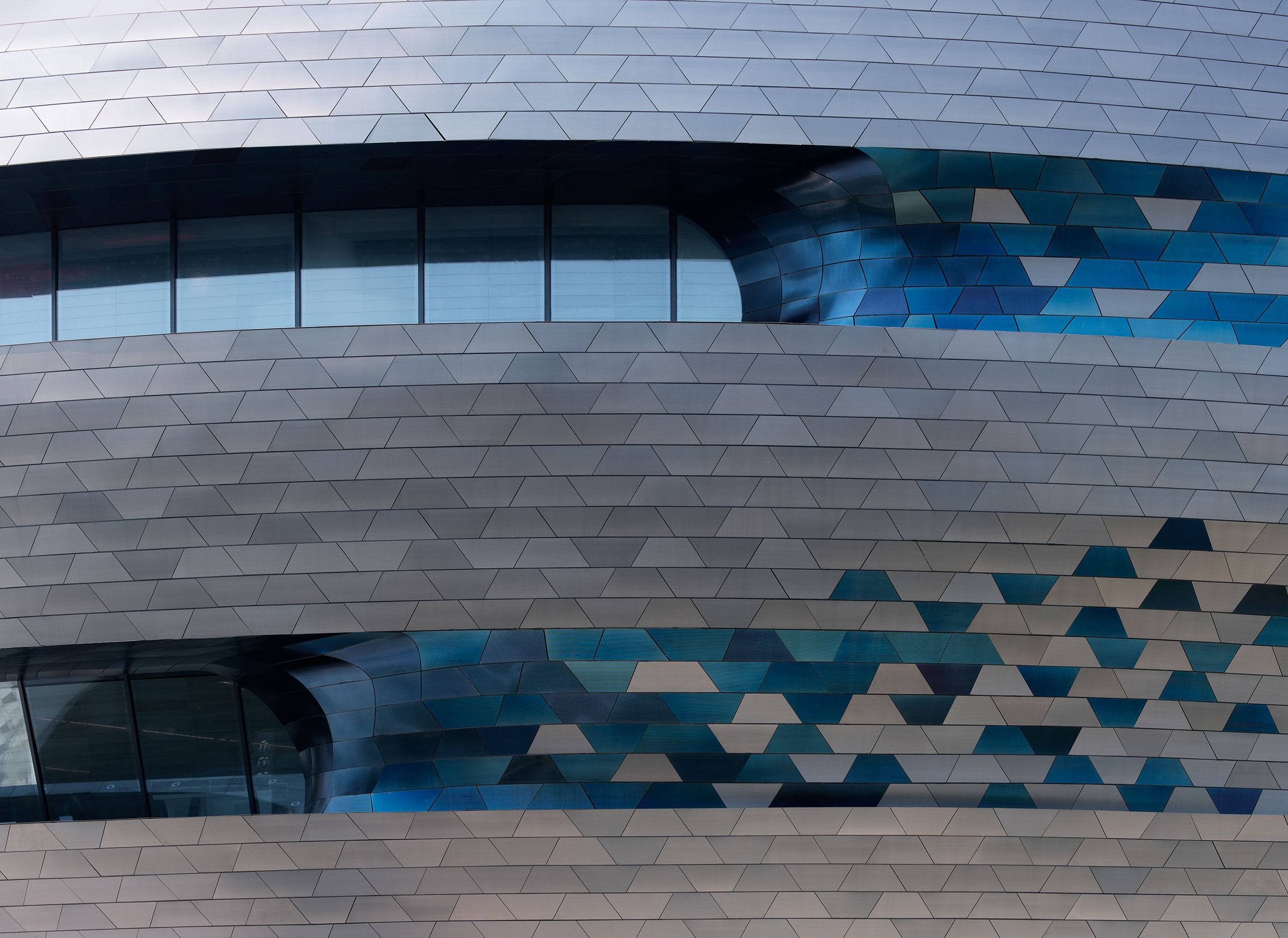
设计目标是达到中国《绿色建筑评价标准》最高的三星级认证,其128,276平方米的建筑面积通过被动式设计与智能管理系统联动高效设备,预计年度能耗将降至15.47千克标准煤/平方米,相应减少电力需求产生的碳排放量至每年约125.89千瓦时/平方米。
Aiming to achieve the highest three-star rating of China’s Green Building Evaluation Standard, the 128,276 sq. m museum’s passive design features combined with smart management networks operating high-efficiency systems are projected to reduce the building’s energy consumption to 15.47 kgce/sqm per year, subsequently lowering emissions from electricity demand to an estimated 125.89 kWh/sqm a year.
在建筑材料采购方面,项目目标使用389,238.92吨可回收材料;水资源管理系统除实现灰水回收外,还通过雨水收集与储存系统,将整体用水量控制在每年约14,906立方米。
The museum’s procurement targeted the use of 389,238.92 tonnes of recyclable materials in construction, while its water management system implements grey-water recycling in addition to the collection and storage of rainwater to reduce overall water consumption to an estimated 14,906 cubic metres per year.
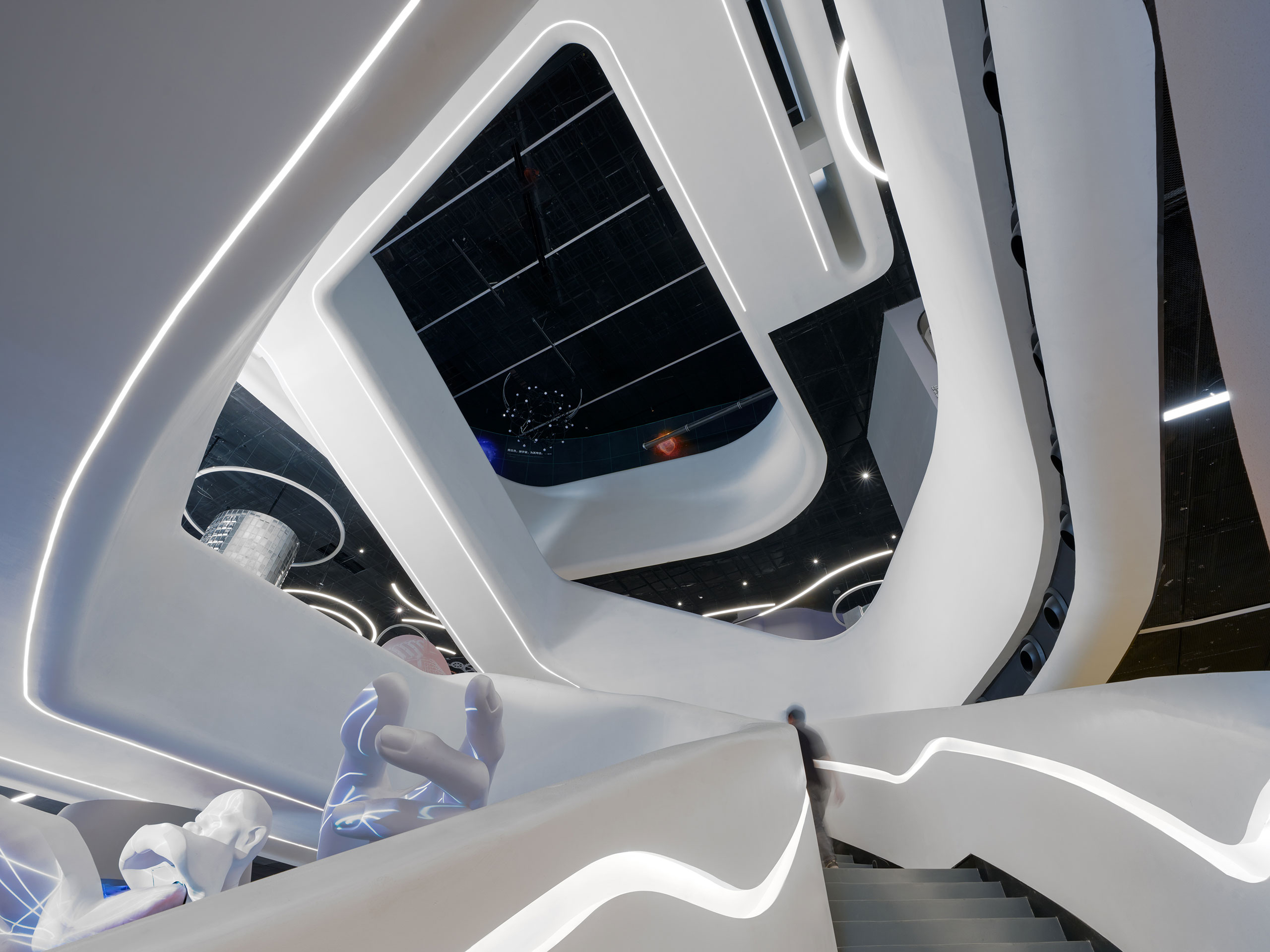
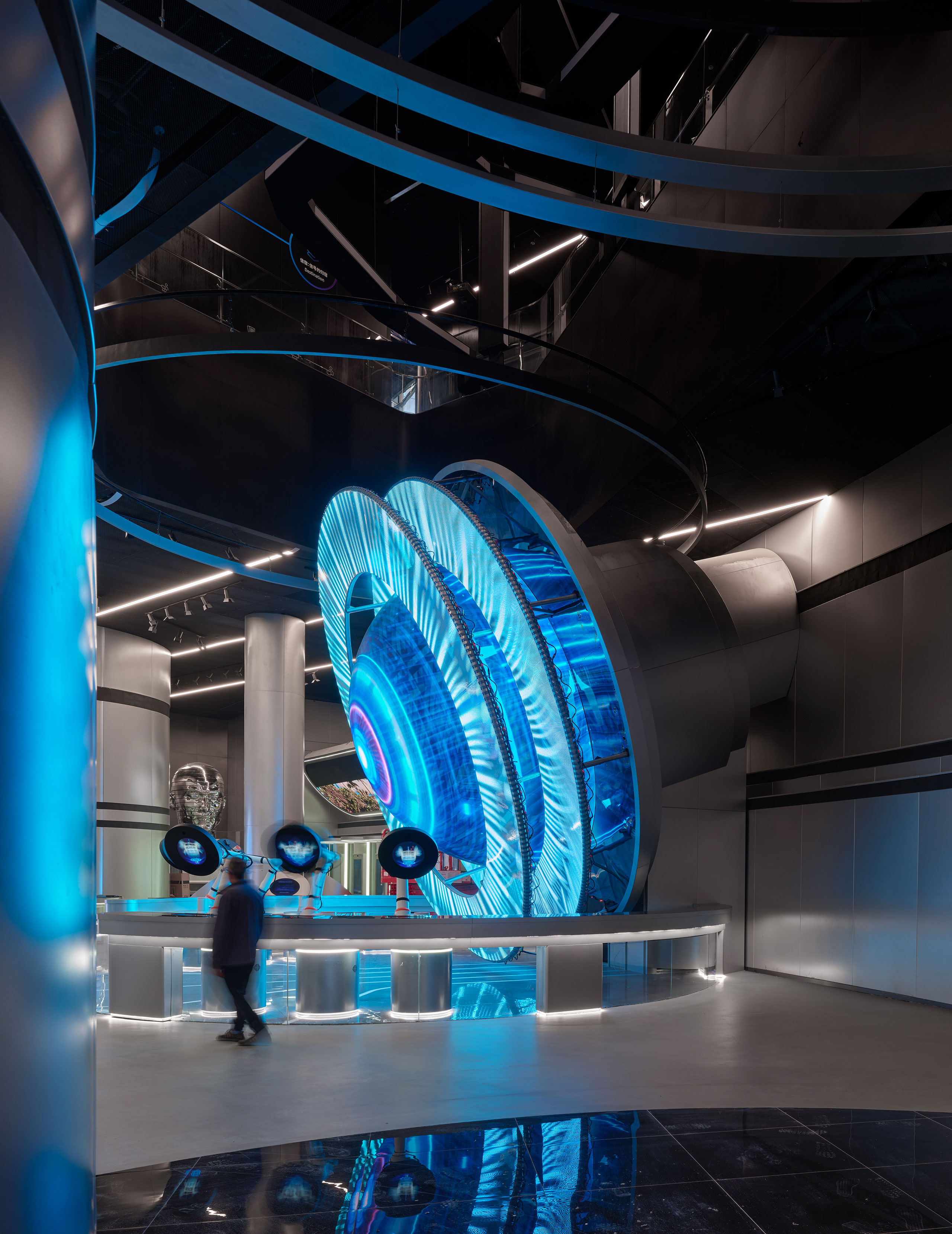
项目采用数字孪生建造工艺,结合BIM+三维扫描技术,将复杂曲面误差控制在毫米级精度。建筑内遍布关键节点的综合网络,实现了施工过程与数字模拟的实时同步验证;机器人多点成型技术则精准塑造出符合设计要求的复杂曲面形态。
The project’s digital twin construction process employed BIM+3D scanning technology to maintain and control tolerances of complex surfaces within millimetres. A comprehensive network of key nodes throughout the building enabled the synchronous verification of all construction from the digital simulation in real-time, while robotic multi-point forming technology precisely shaped the complex surfaces to the exact requirements of the design.
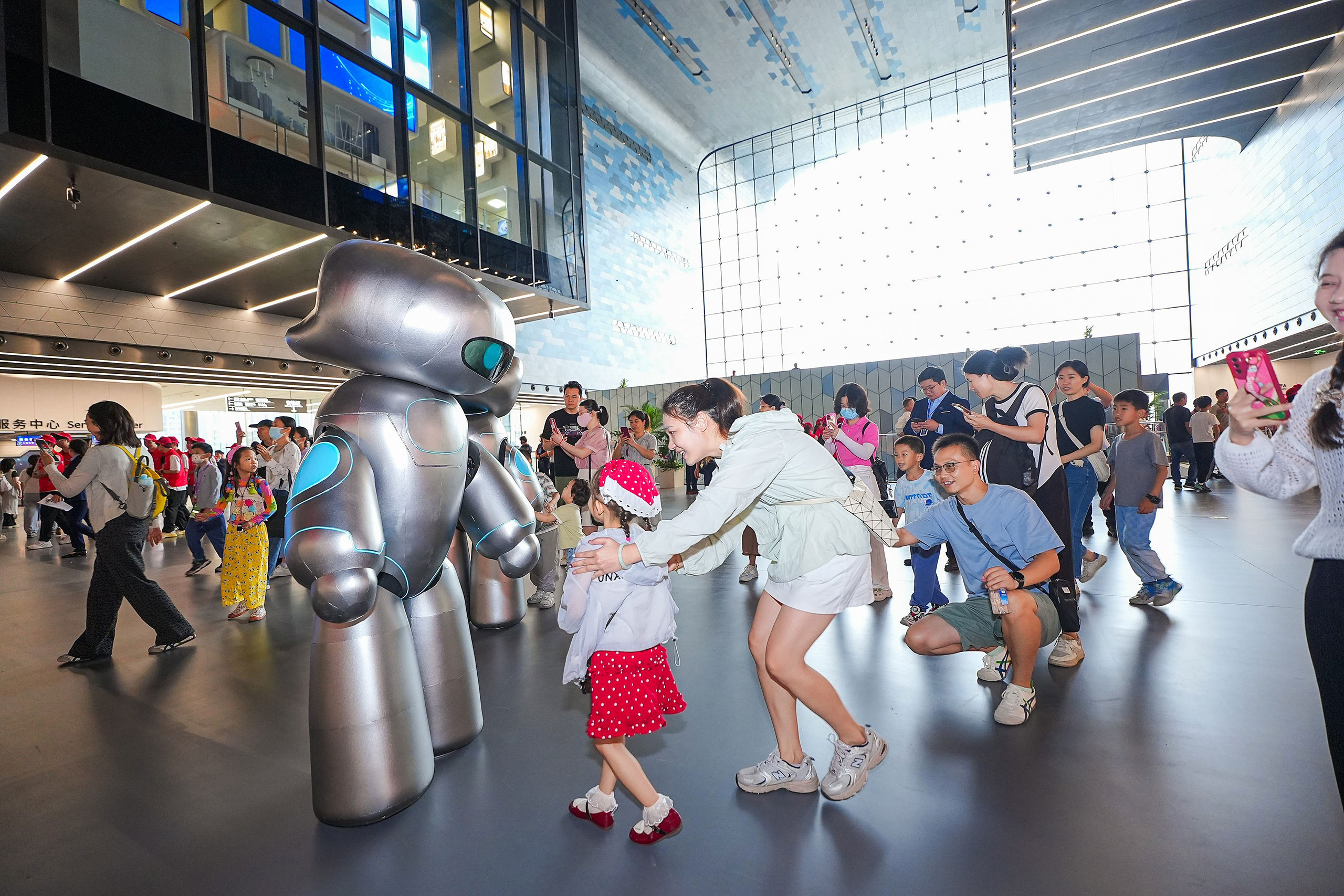
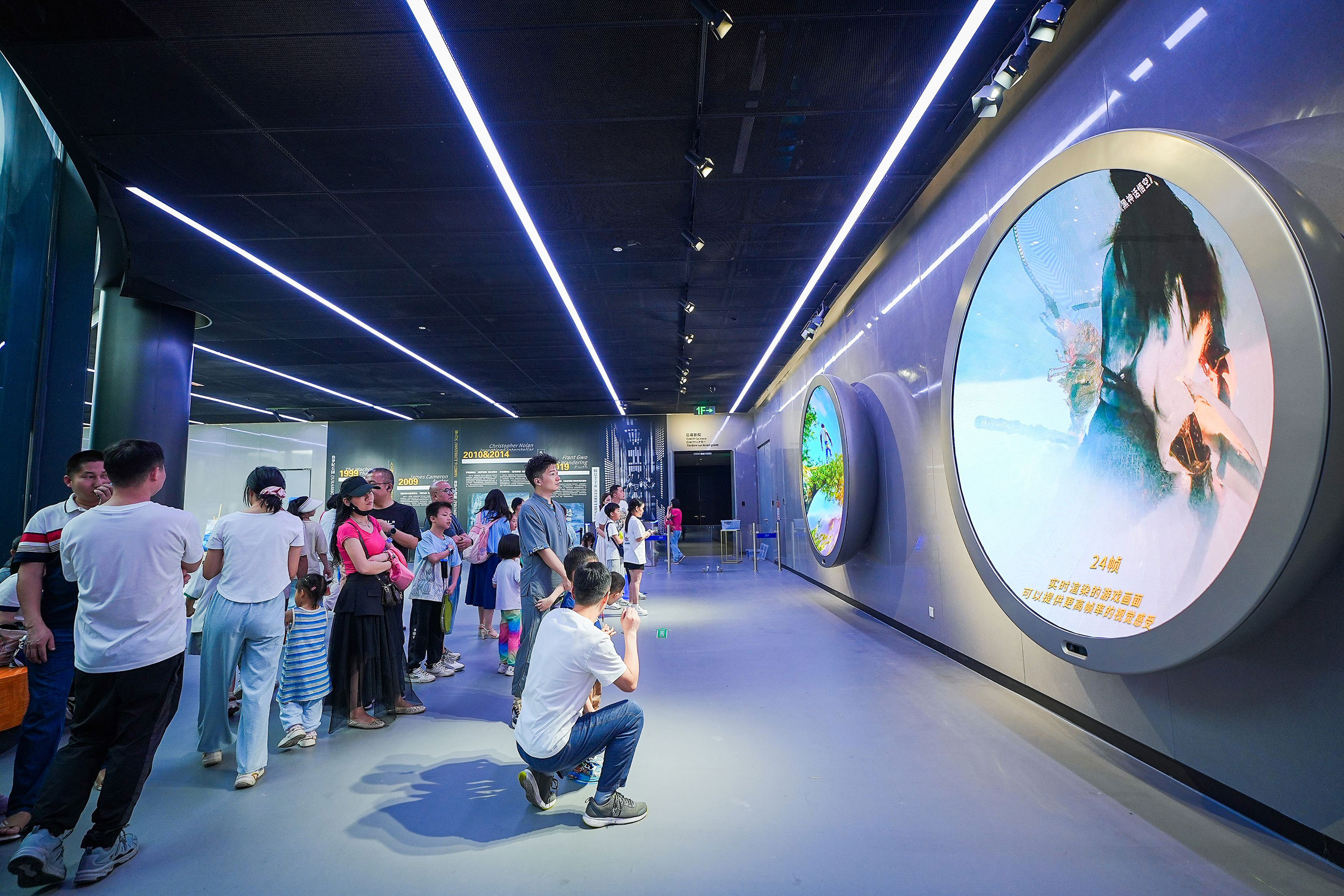
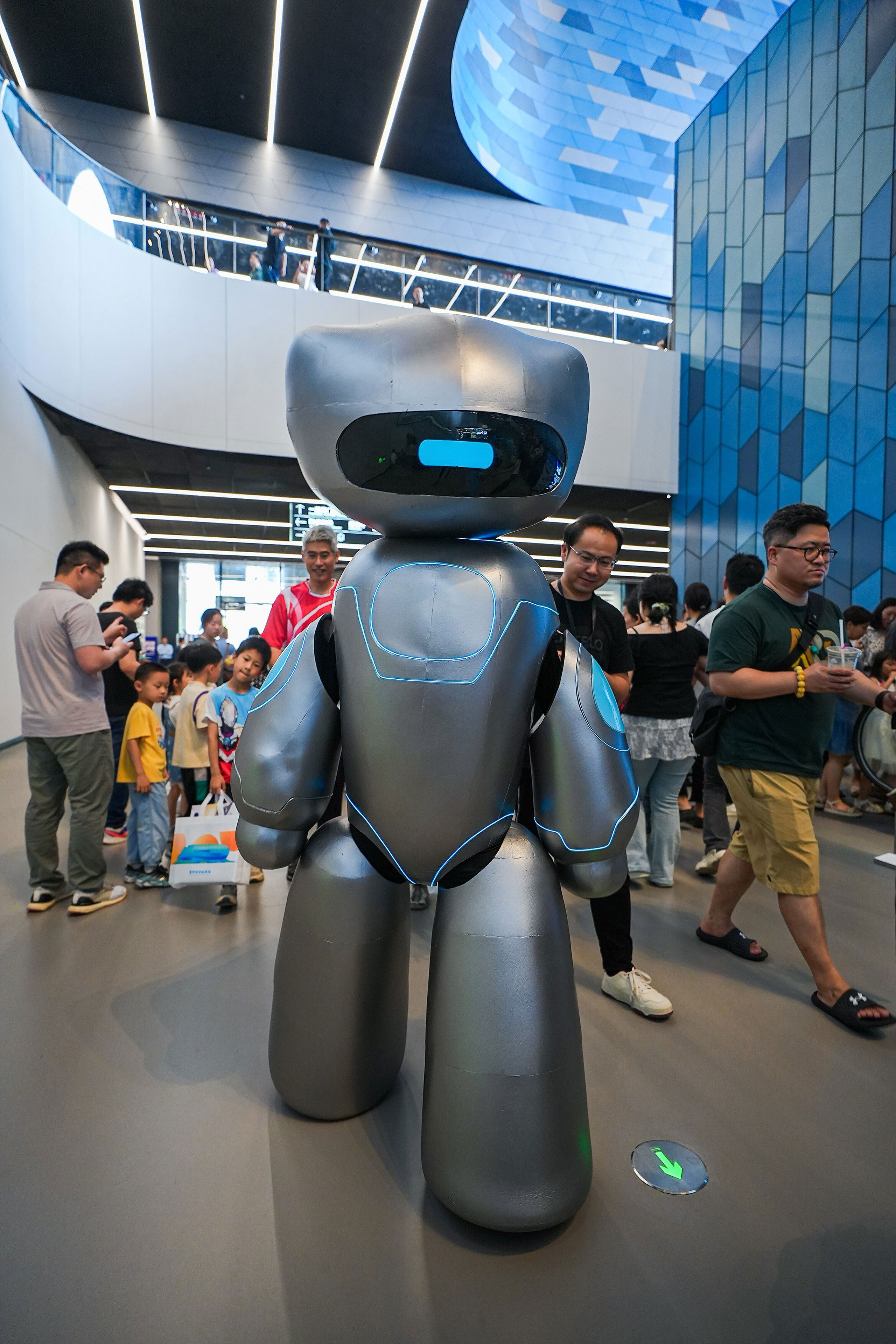
设计图纸 ▽
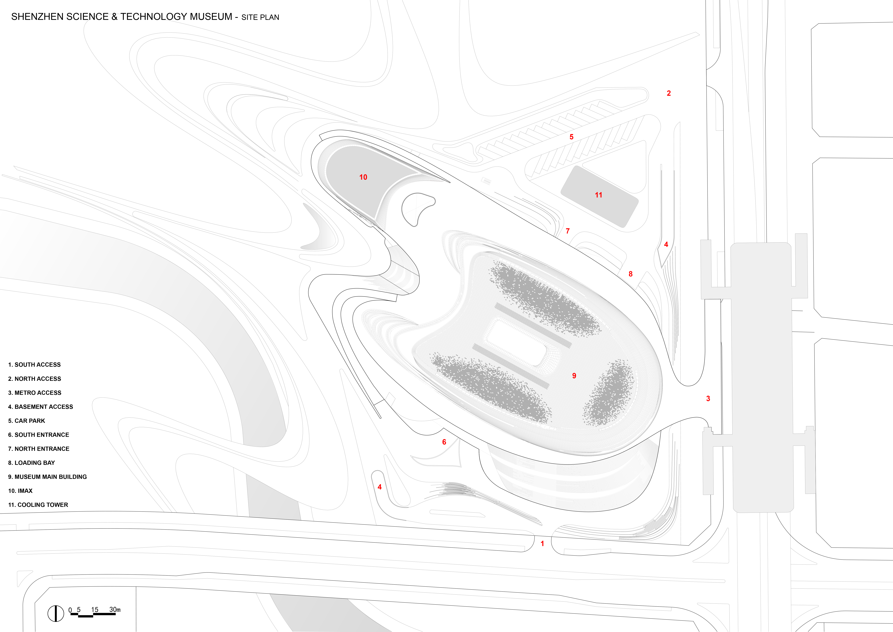
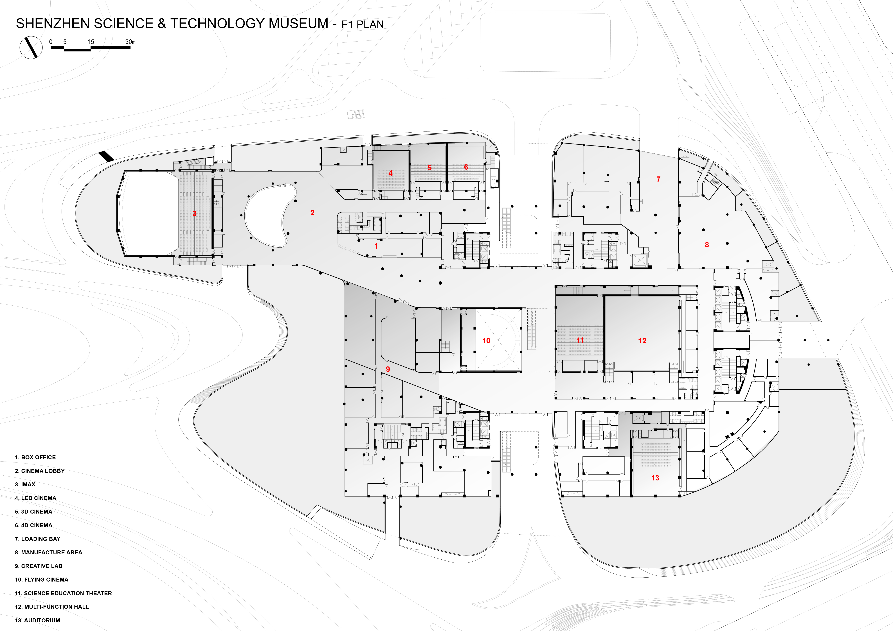
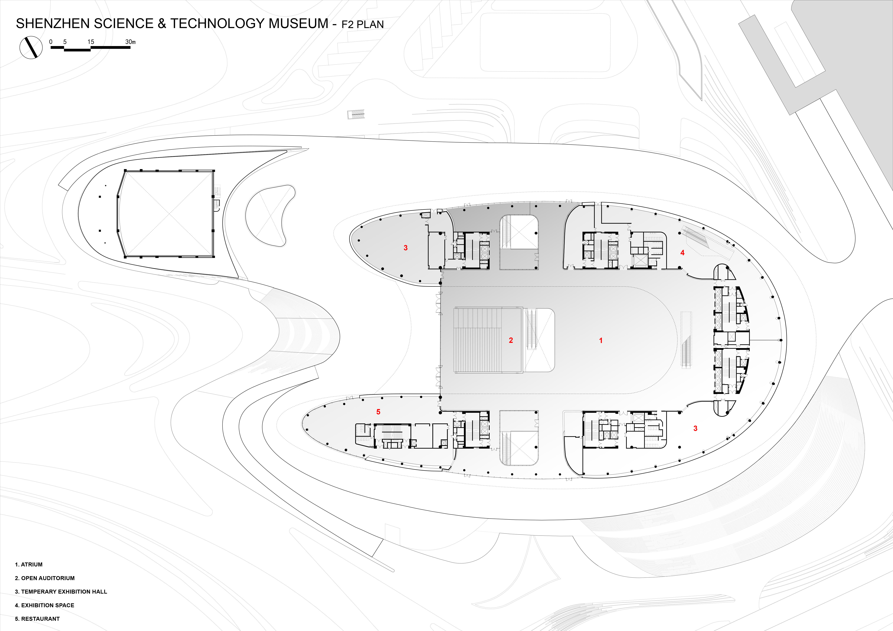
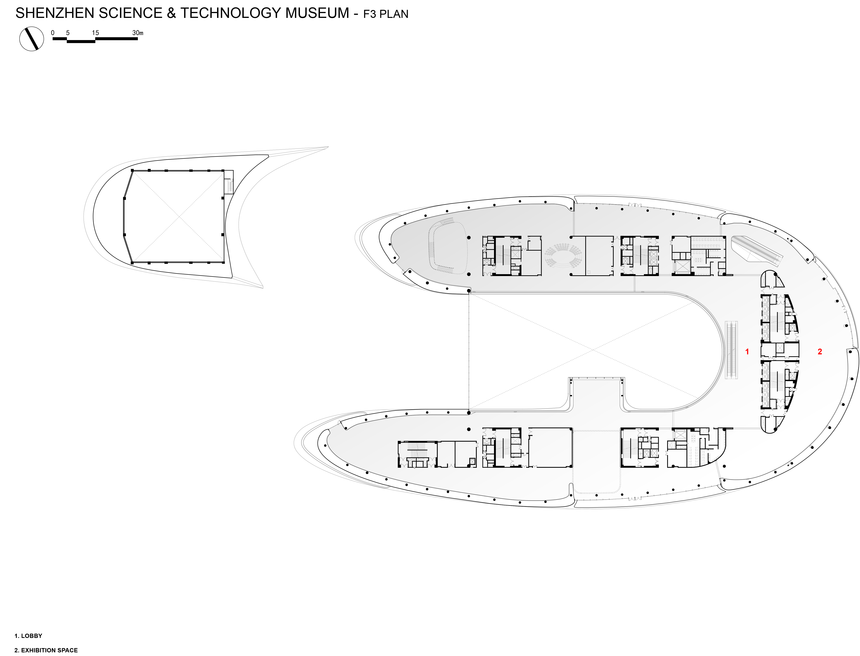
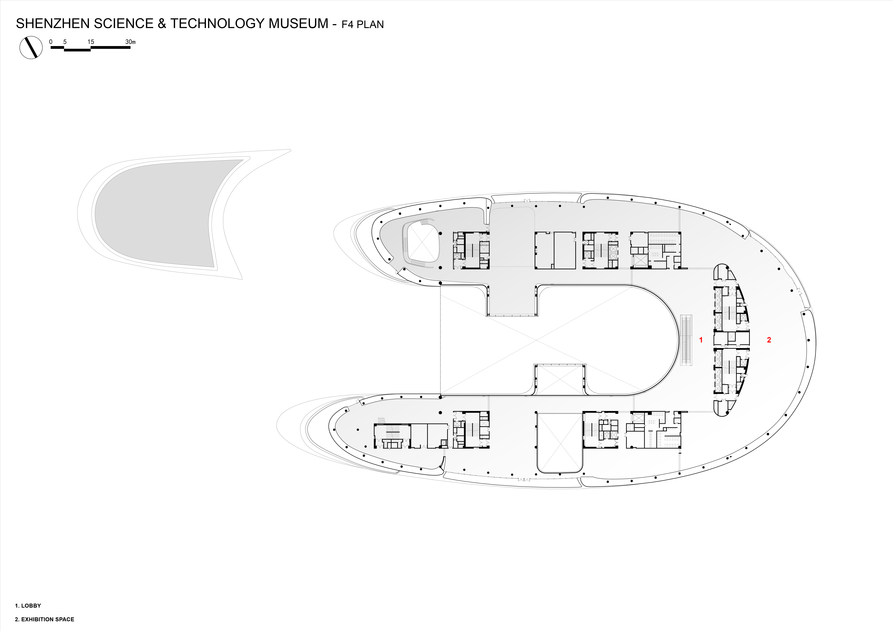
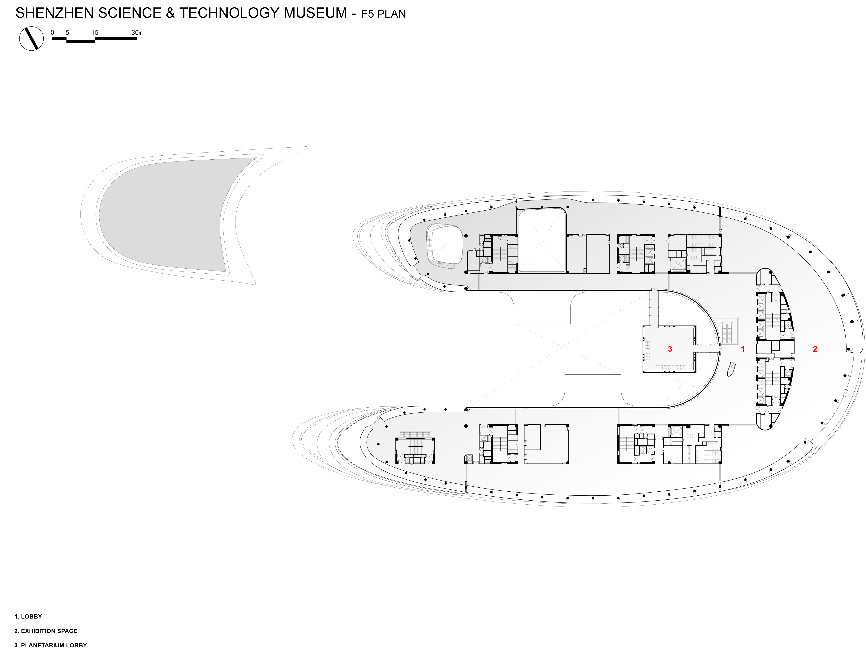
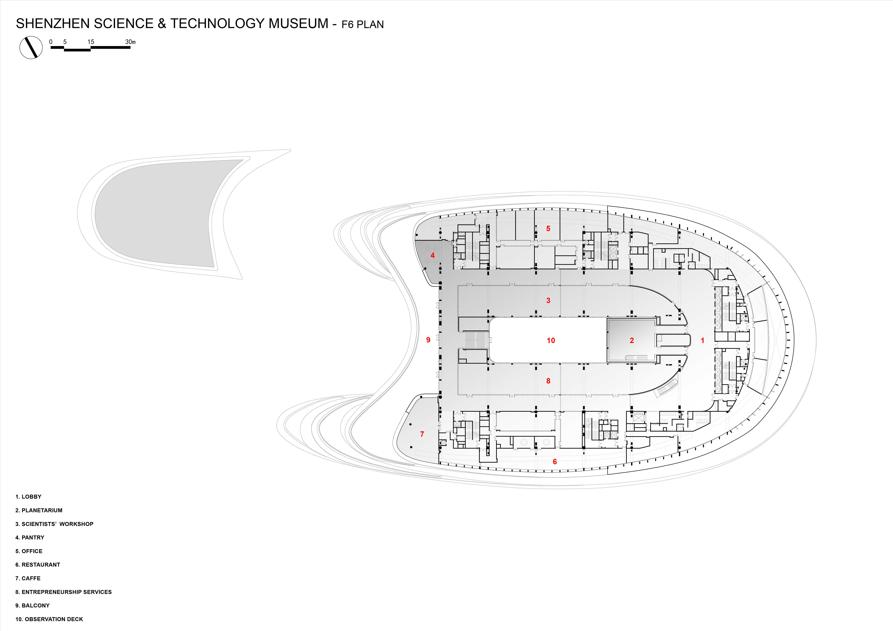
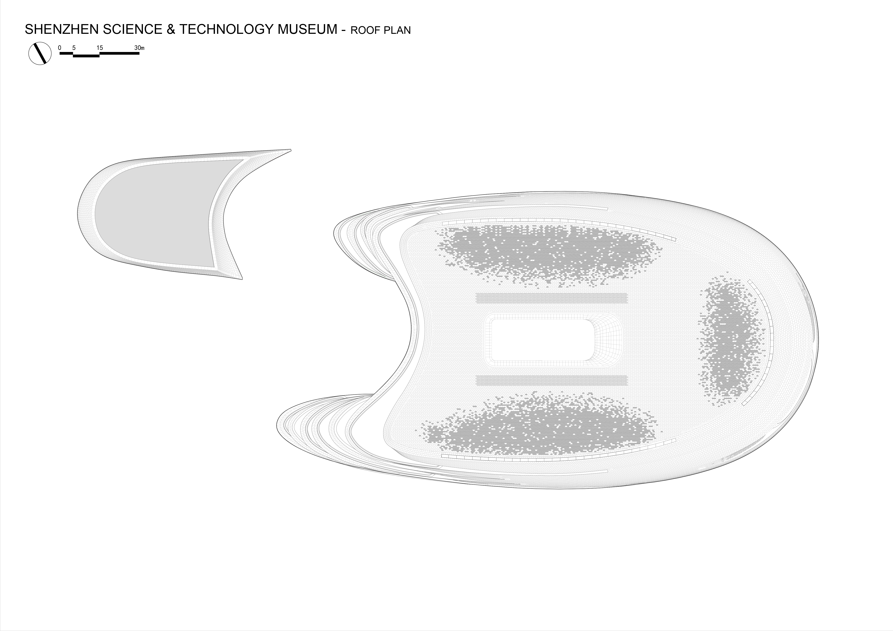

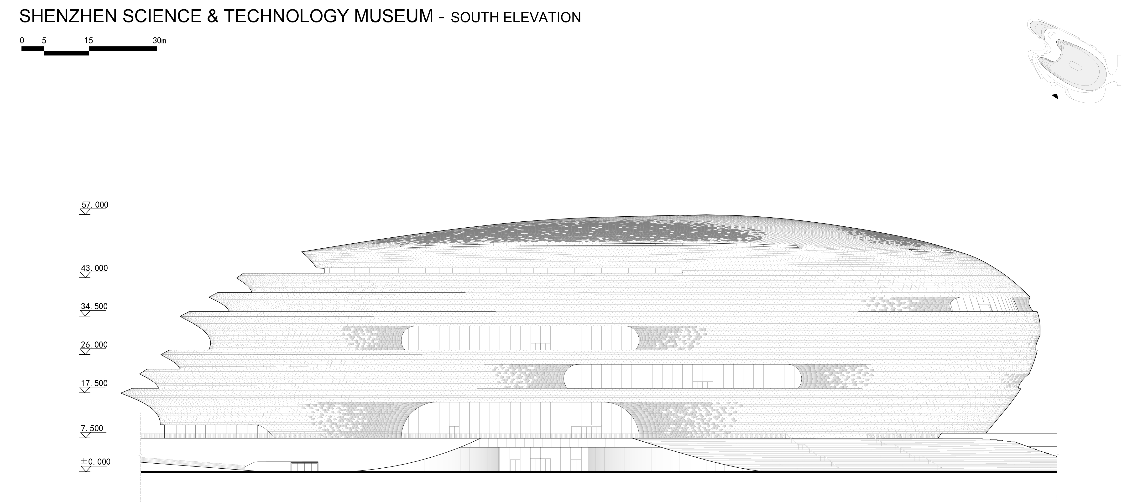
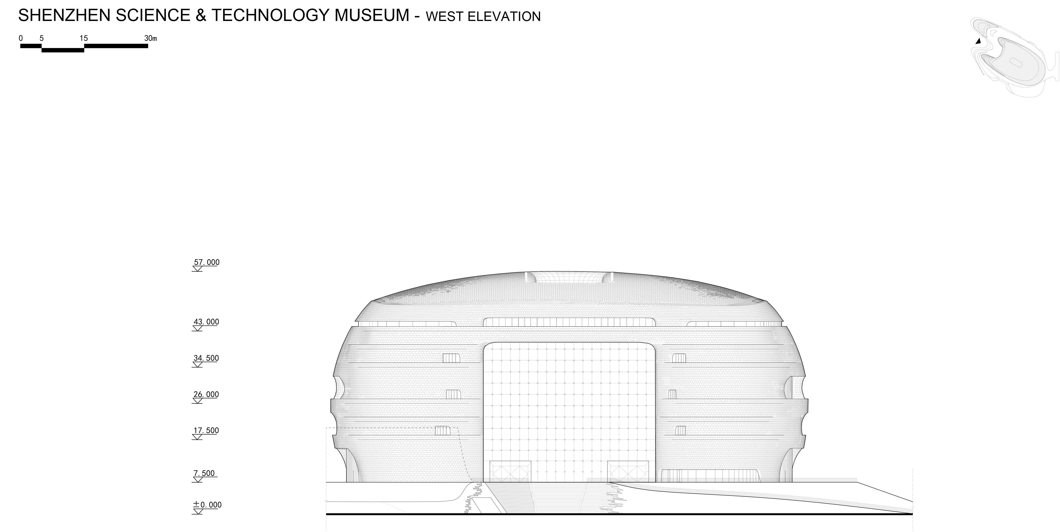
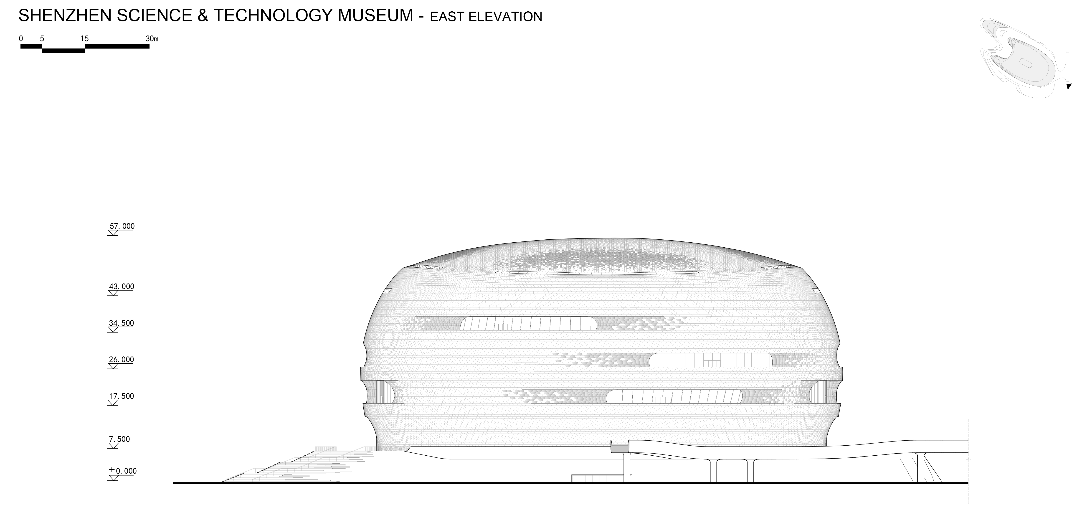
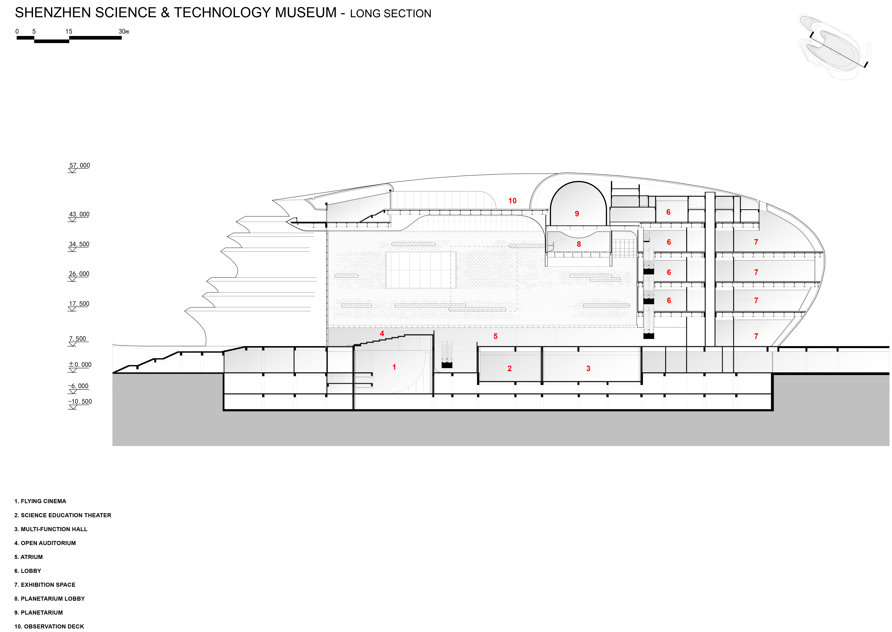

完整项目信息
Project Team
Client: The Bureau of Public Works of Shenzhen Municipality
Operator: The Shenzhen Association for Science and Technology
Design: Zaha Hadid Architects (ZHA)
Consortium Local Design Institute: Beijing Institute of Architectural Design Co. Ltd. (BIAD)
Consortium Lead (ZHA) Team:
ZHA Principal: Patrik Schumacher
ZHA Project Directors: Charles Walker (Commercial Director), Paulo Flores, Simon Yu
ZHA Project Architect: Edgar Payan
ZHA Project Senior Associate: Lydia Kim
ZHA Project Package Leads: Juan Montiel, Jinqi Huang, Niran Buyukkoz, Saman Dadgostar, Julian Lin, Richard Wasenegger.
ZHA Project Team:, Berkin Islam, Cheryl Lim, John Kanakas, Sven Torres, Michael On, Yuxuan Zhao, Enoch Kolo, Karina Linnsen, Boyan Hristov, Bechara Malkoun, Mansel Haynes, Haohao Chen
ZHA Competition Team:
ZHA Project Design Directors: Paulo Flores, Simon Yu
ZHA Project Architects: Karoly Markos, Edgar Payan
ZHA Design Leads: Niran Buyukkoz, Saman Dadgostar.
ZHA Project Team: Jinqi Huang, Berkin Islam, Billy Webb, Cheryl Lim, Christos Koukis, Federico Fauli, Juan Montiel, Jurij Licen, Michal Wojtkiewicz, Bogdan Zaha, Michael On, Yuxuan Zhao, Enoch Kolo, Nastasja Mitrovic
Competition Stage Consultants:
Acoustics Consultants: Marshall Day Acoustics
Exhibitions Consultants: Art of Fact
Cinema Consultants: Teecom
Landscape Consultants: Gillespies
Specialist Consultants (Schematic Design Stage):
Façade Consultant: GYAC (Shanghai) Co. Ltd.
Acoustics Consultants: Acoustics & Theatre Design Division, East China Architectural Design & Research Institute Co. Ltd.
Green Building Consultants: Jorjun Green Building Technology Co., Ltd, Guangdong
Exhibitions Consultants: Art of Fact
Cinema Consultants: Teecom
Landscape Consultants: Gillespies
Specialist Consultants (Preliminary Design Stage):
Local Design Institute (Structure & MEP): Capol International & Associates Group
Local Design Institute (Architectural): Beijing Institute of Architectural Design Co. Ltd
Façade Design Consultants: Dadi Facade Technology Co. Ltd.
Interior Design Consultants: J&A (Jiang & Associates)
Exterior Lighting Consultants: GD-Lighting Design Consultancy Co. Ltd.
本文由Zaha Hadid Architects授权有方发布。欢迎转发,禁止以有方编辑版本转载。
上一篇:斯卡帕用建筑布阵,召唤静寂、记忆与时间|旅行现场
下一篇:刘家琨:在大陆|2025普奖得主讲座实录