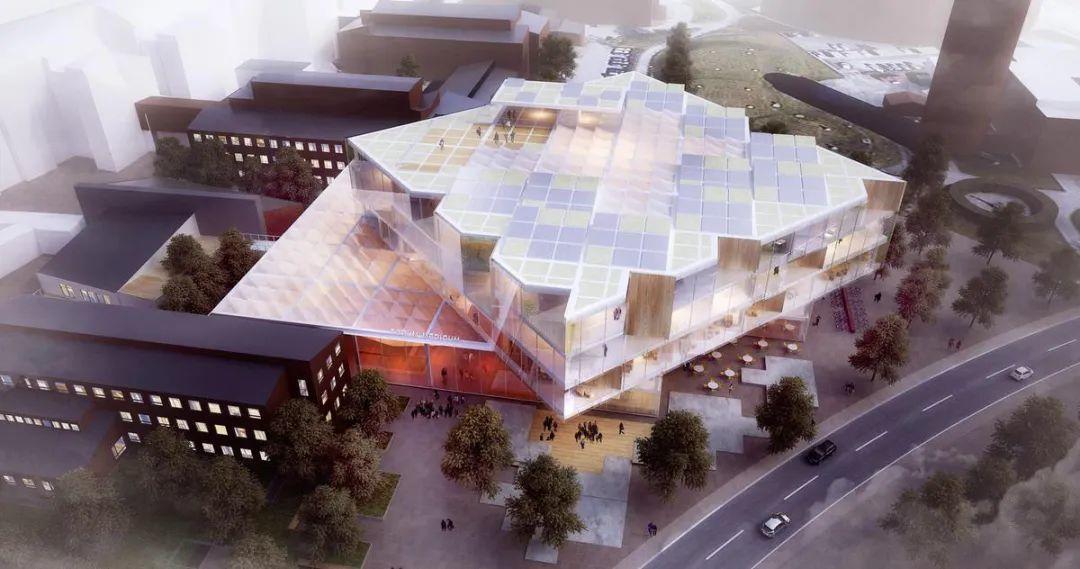
设计单位 Henning Larsen Architects
项目地点 瑞典隆德
建筑面积 25,000平方米
项目状态 建设中
由Henning Larsen建筑事务所设计的Forum Medicum大楼开始施工。建筑位于瑞典隆德大学。占地约16000平方米,是隆德索尔维加坦生物医学中心的扩建和翻新。该项目由瑞典国立大学,以及专注于研究和教育设施的瑞典公共企业Akademiska Hus共同投资8.2亿瑞典克朗。项目预计2023年竣工。
Construction work begins on Henning Larsen Architects-designed Forum Medicum, a new building at Lund University in Sweden. Called Forum Medicum, the new Forum Medicum, covering approximately 16,000-square-metre area, involves an addition to and renovation of the Biomedical Centre (BMC) on Sölvegatan in Lund. Named Forum Medicum, the project marks an 820 million SEK investment by the university and Akademiska Hus, a public Swedish enterprise focusing on research and educational facilities. Construction is expected to reach completion in 2023.
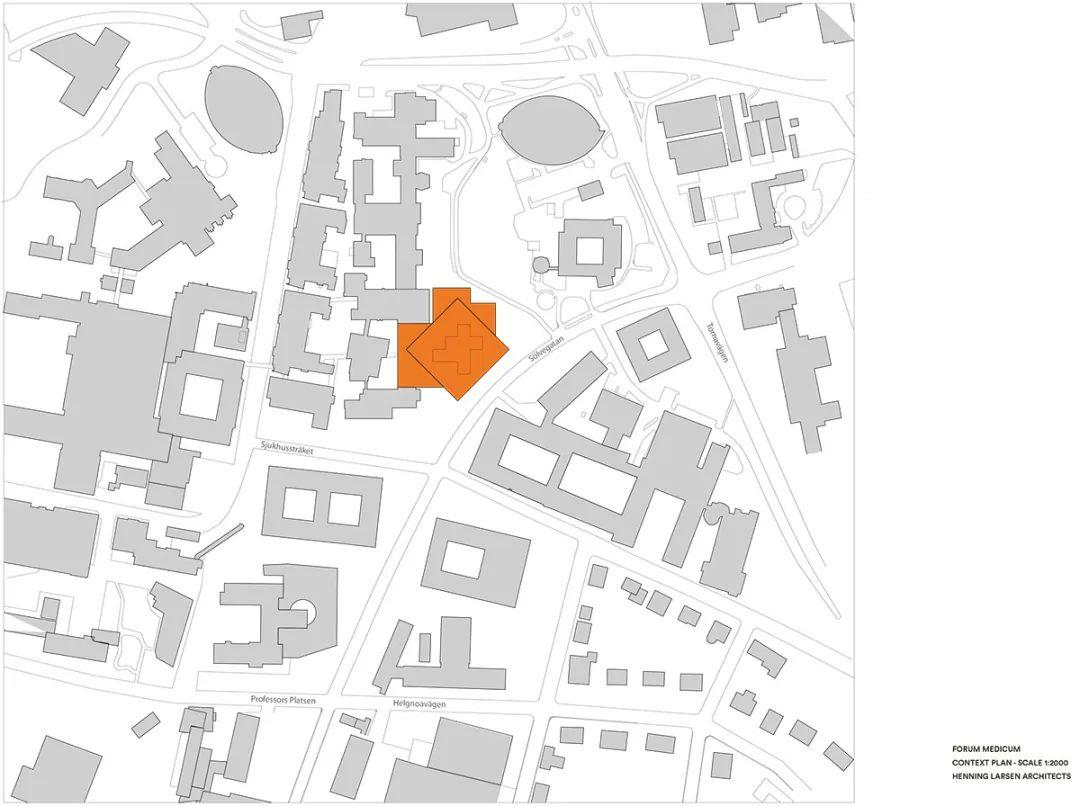
事务所的设计从2015年的三个竞赛候选方案中脱颖而出。项目除了主要的教育和研究功能外,还包括公共空间、咖啡馆、餐厅、展览空间和非正式学习空间。
Henning Larsen Architects’ design was selected from a competition shortlist of three in 2015, and includes (in addition to its main educational and research program) space for the public, a café, restaurant, exhibition space, and informal learning spaces.
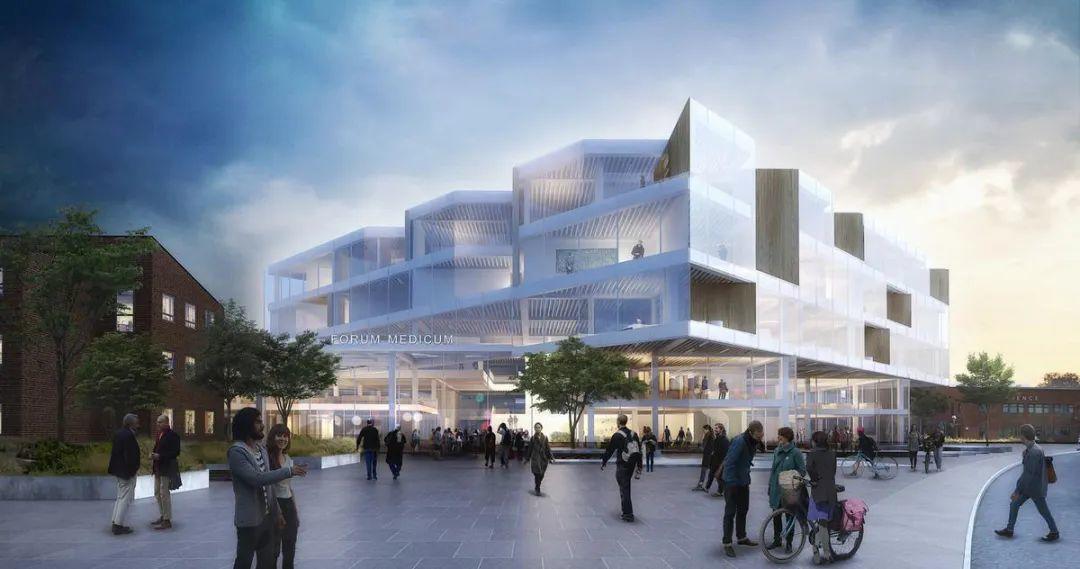
项目的概念源于“旋转”。建筑顶层旋转45度,与地面平行,形成了一个光照充足、具有视觉活跃度的体量,提供了非正式学习的空间。
The studio’s vision for the project hinges on a concept of rotation; the top floors are spun by 45 degrees to juxtapose with the ground level. This results in a light, visually active mass that provides ample space for the niches and spaces ideal for informal study.

该设计将原先分开的医学和健康科学学院连接在一起。设施的混合允许课程之间的互动和思想的交流。
The design joins together medical and health science faculties, previously housed in separate buildings. The intermingling of the facilities allows for interaction between courses and the cross-pollination of ideas.
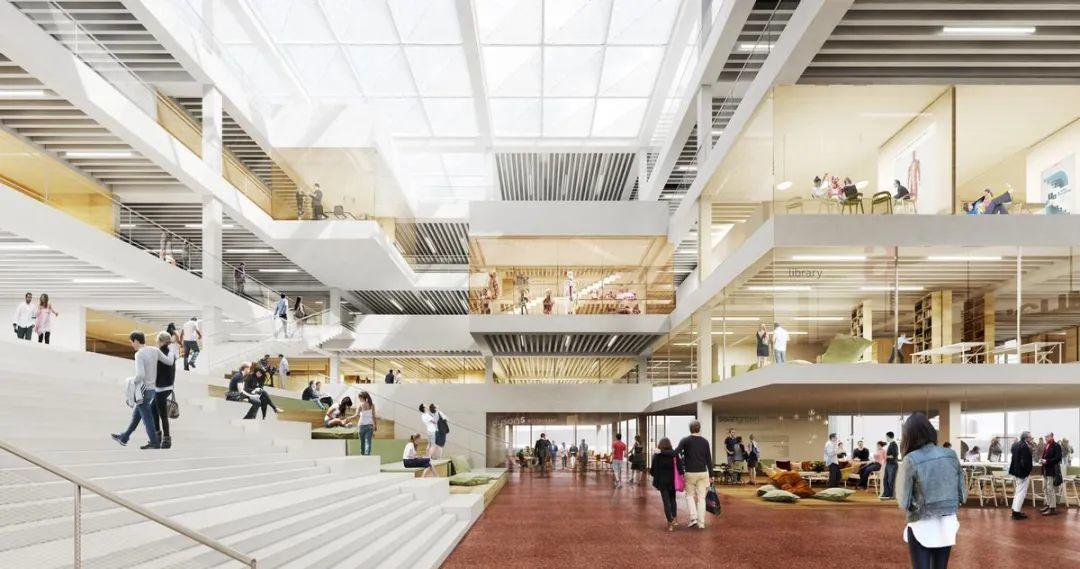
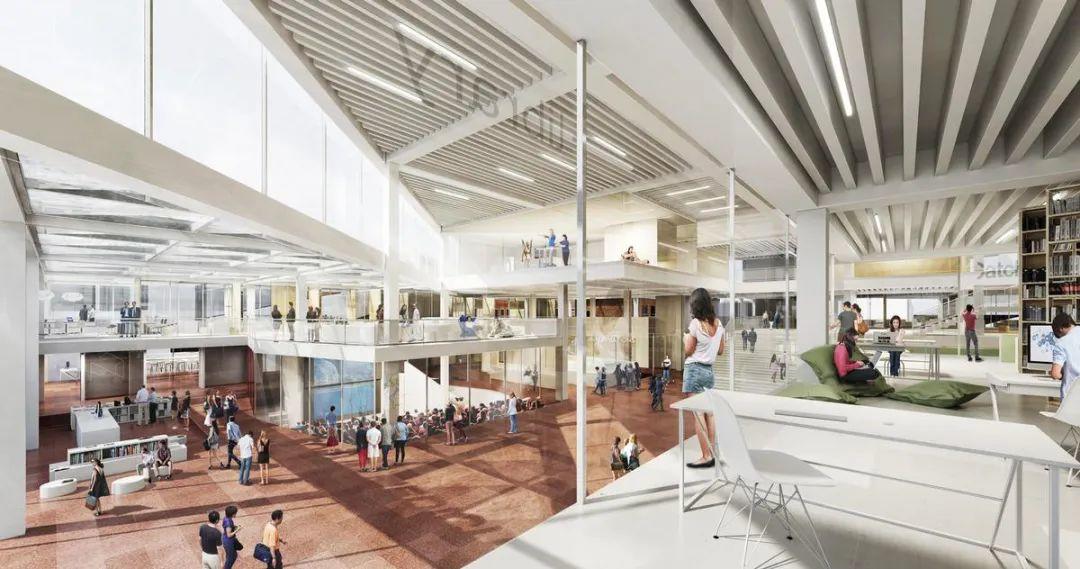
事务所合伙人Ingela Larsson表示:“我们很高兴项目最终将得以实现。这个项目将医学和健康科学的研究和学习设施联合起来,并与大学校园规划中的公共开放功能相结合。”
“We are very happy that the Forum Medicum project will finally be realized, a project that combines joint research and learning facilities for medicine and health sciences, with open public programs in the center of the University Campus plan,” said Ingela Larsson, Partner at Henning Larsen.
Akademiska Hus的市场总监谈到,“新大楼将提供一个有凝聚力的医学和健康科学知识中心,以满足未来灵活的、以活动为基础的研究教育环境的需求。同时,我们将提高整个建筑的开放程度,使其更加吸引隆德居民。”
“The new building will provide a cohesive medical and health science knowledge centre that meets future needs for flexible, activity-based environments for research and education. At the same time, we will make the entire building and the location at Sölvegatan more open and more inviting to all Lund residents,” said Åsa Henninge, Market Area Director for Akademiska Hus.
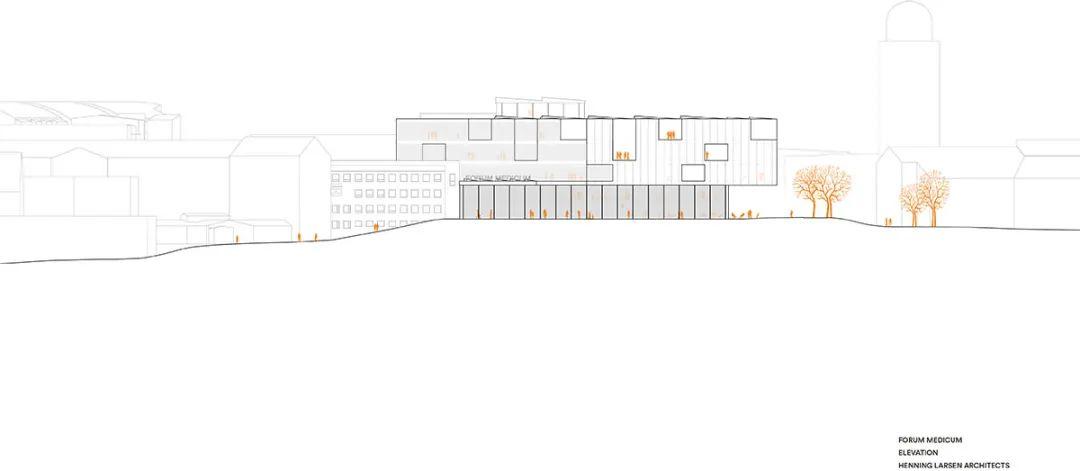
完整项目信息
Location: Lund, Sweden
Client: Akademiska Hus
Area: 25,000m² (269,098 ft²)
Status: In progress
Services: Architecture, Sustainability
Team: Arup Copenhagen
本文由有方编辑整理,欢迎转发,禁止以有方编辑版本转载。图片除注明外均源自网络,版权归原作者所有。若有涉及任何版权问题,请及时和我们联系,我们将尽快妥善处理。联系电话:0755-86148369;邮箱info@archiposition.com
上一篇:流动的“音乐磁场”:方所-方庭书店 / A9A建筑设计事务所
下一篇:扎哈事务所新作:迪拜奥普斯大厦,融化的方块