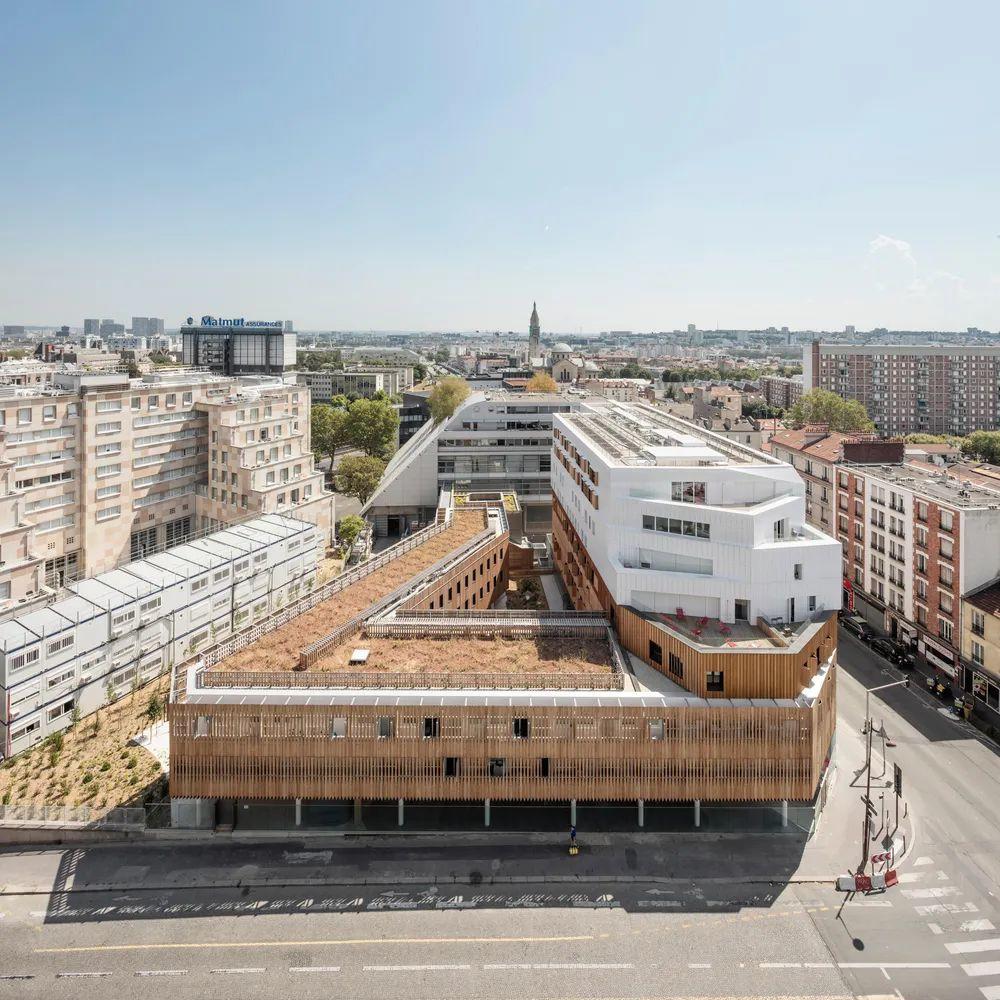
项目地点 法国巴黎
设计单位 AAVP Architecture
建筑面积 5611平方米
建成时间 2018
该项目位于城市的郊区,在呼应周边地区多种建筑风格类型的同时,试图与周围的城市肌理形成对话,创造一个适宜的居住空间。
Situated on the outskirts of the city, ‘résidence simone veil’ responds to the various architectural styles within the area in an effort to form a dialogue with the surrounding urban context while creating an optimum space for living.

项目有两个建筑体量,构成清晰的结构形式,将视线引向不同的城市景观和氛围。花园一侧的设计与“艺术之家”的建筑风格相呼应,为这郊区地块带来增值价值。由于附近有环城公路,这里的交通也将十分便利。
It offers to articulate the structure in two volumes. This articulation allows to direct the perspectives and orientations that relate to different urban environments and atmospheres. The garden made in the liking of the Maison des Art’s counterpart, will provide an added value this piece of the outskirts of Paris. It will be highly exposed to vehicle traffic, particularly due to the beltway situated nearby.


项目的另一侧朝向巴黎国际大学,与工艺美术馆产生互动。在这里,设计融入了巴黎郊区典型的建筑立面风格,使正立面呈现出不同的水平层次。底层以玻璃立面围合,并利用柱子将二层抬起。往上的三层是落叶松木材质的立面,最顶层则覆以穿孔铝板。
On the other side, facing the “Cite Internationale Universitaire de Paris”, the building will interact with La Maison des Arts et Métiers, where it will send a real urban facade to the frontal side by fitting in a “faubourg” piece of architecture. Thus, the facade shows a variety of horizontal layers: A glass-based ground extended by piles under the lowest floor, three larchwood floors, and finally the top floor in drilled aluminum sheets.
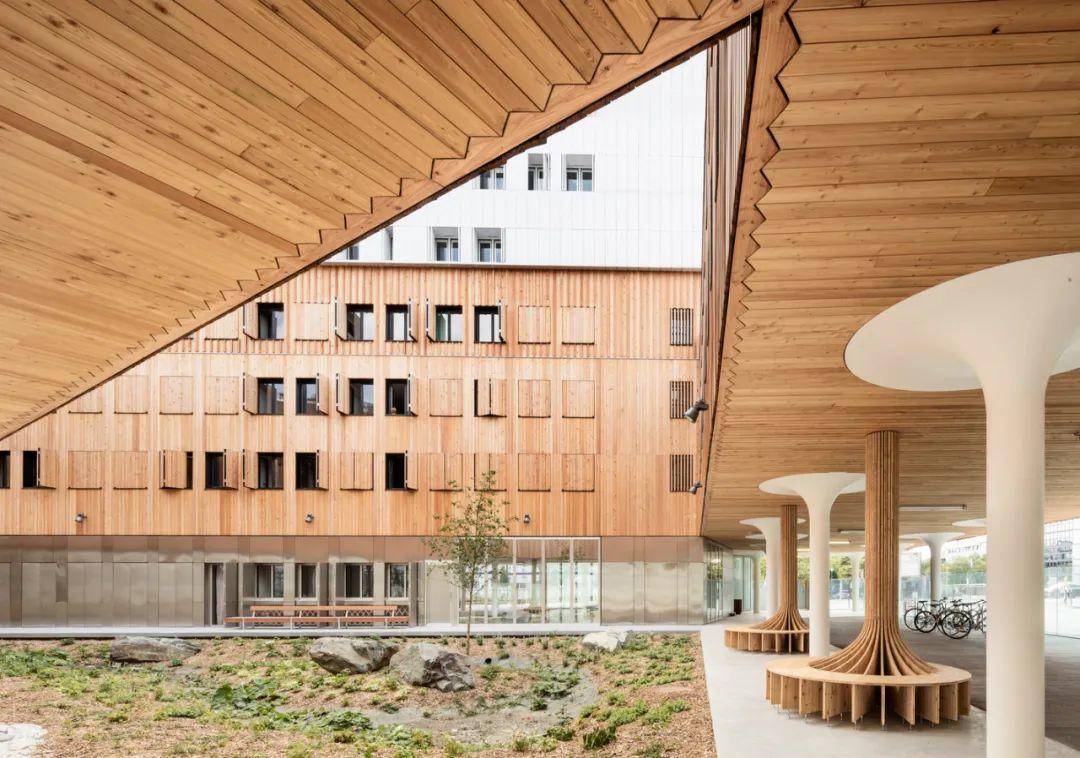


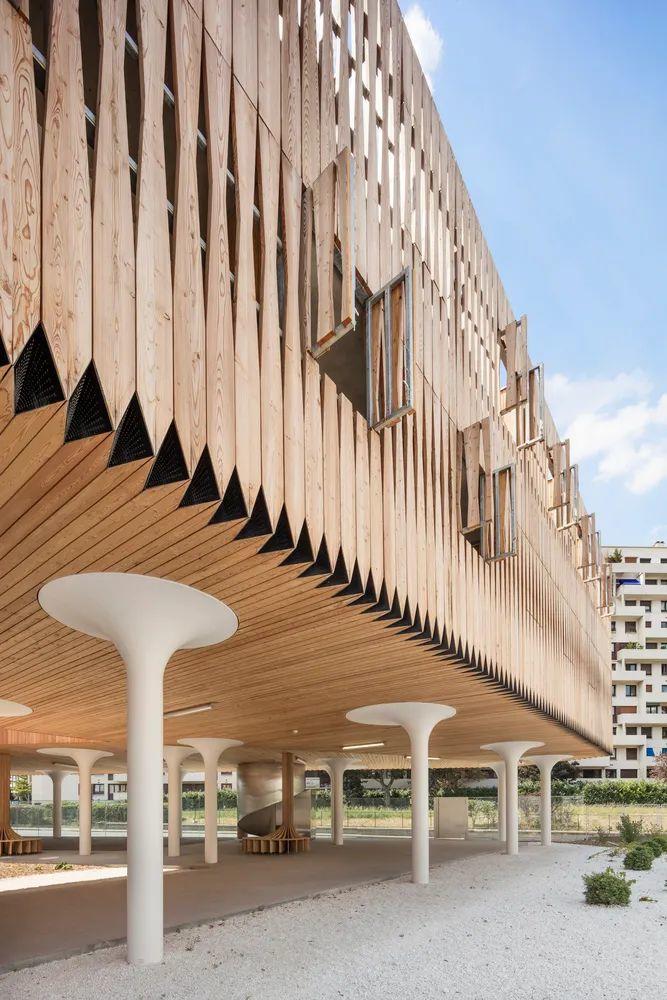
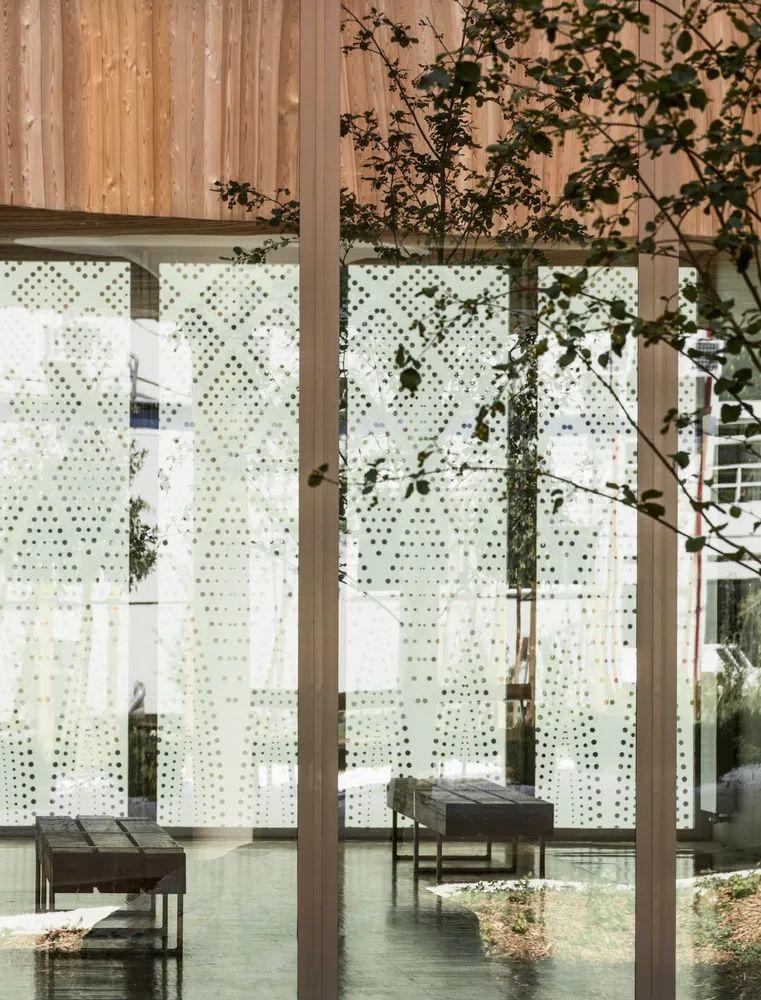
材料的选择决定了建筑的外观,并符合所有的功能、经济和环境需求。该项目将容纳20—40平方米的公寓,以及用于工作和休闲的公共空间。每个公寓将有独立的入口、一个小厨房、一个客厅和一间浴室。
The selected materials take part in the appearance of the building and answer to all functional, economical, and environmental requirements. The residence will accommodate apartments from 20 to 40 square meters, as well as common rooms for either work and leisure. Each housing will comprise and include an entrance with a kitchenette beside it, as well as a living room and a bathroom.
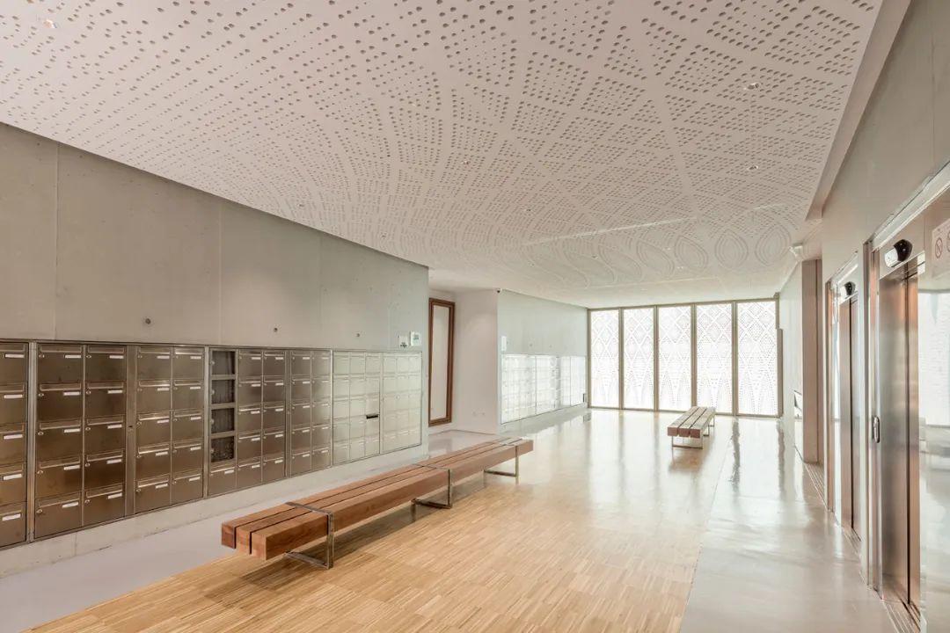
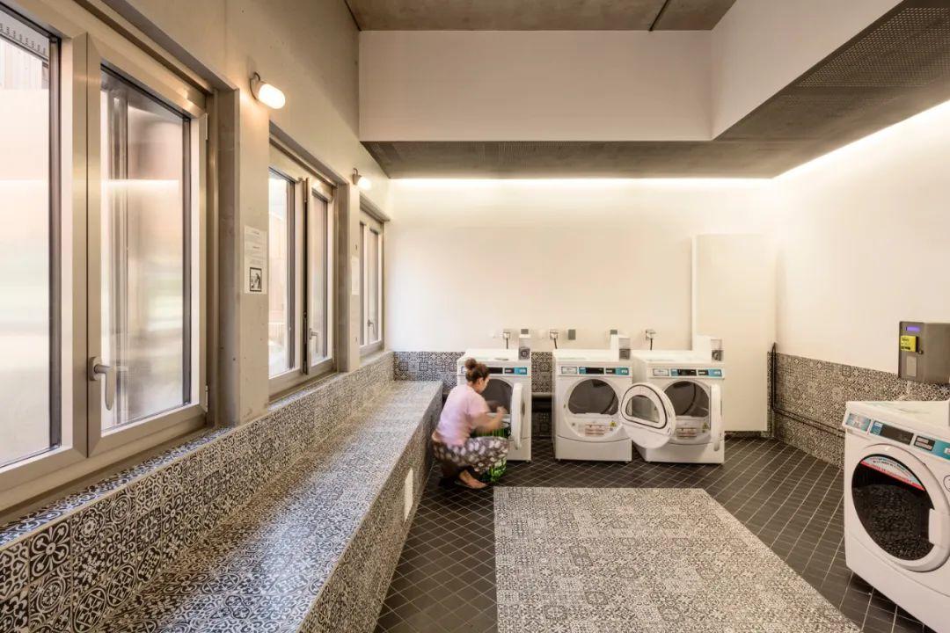

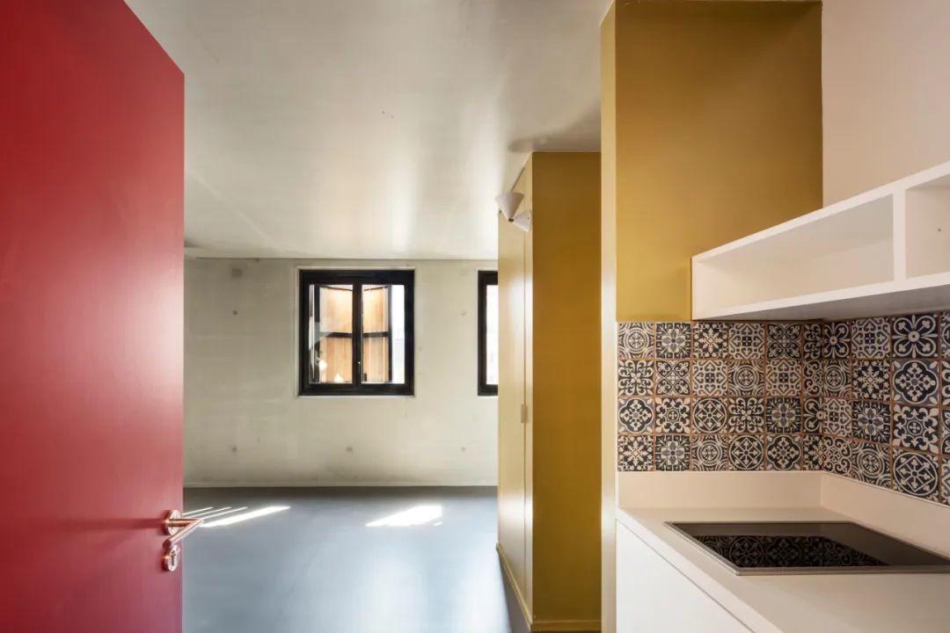
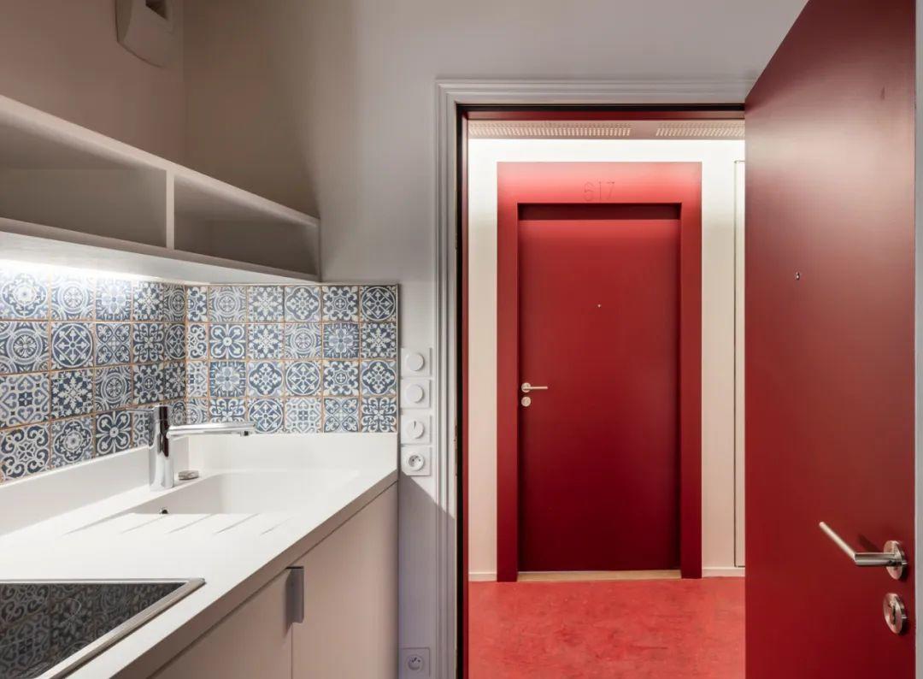
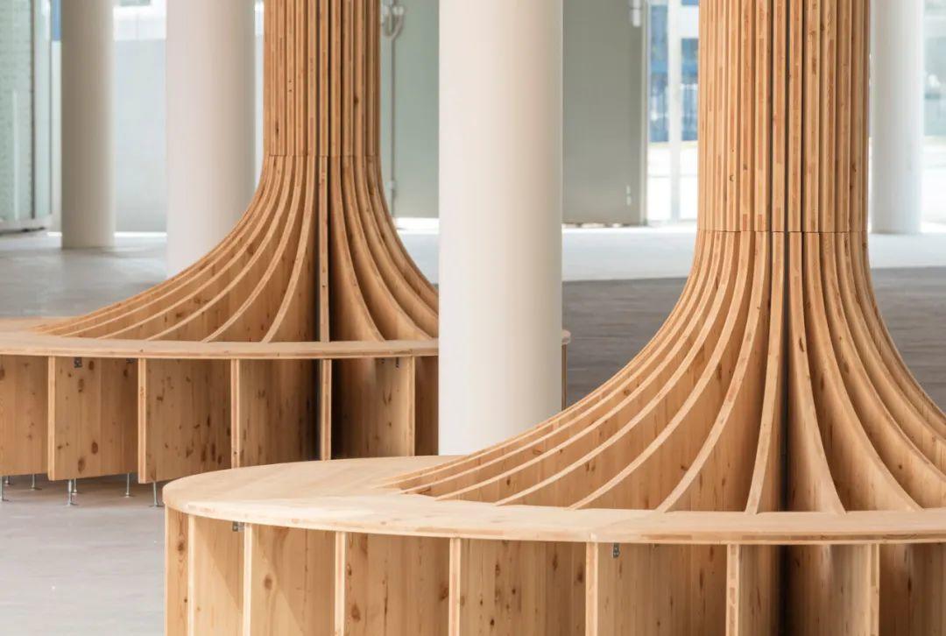
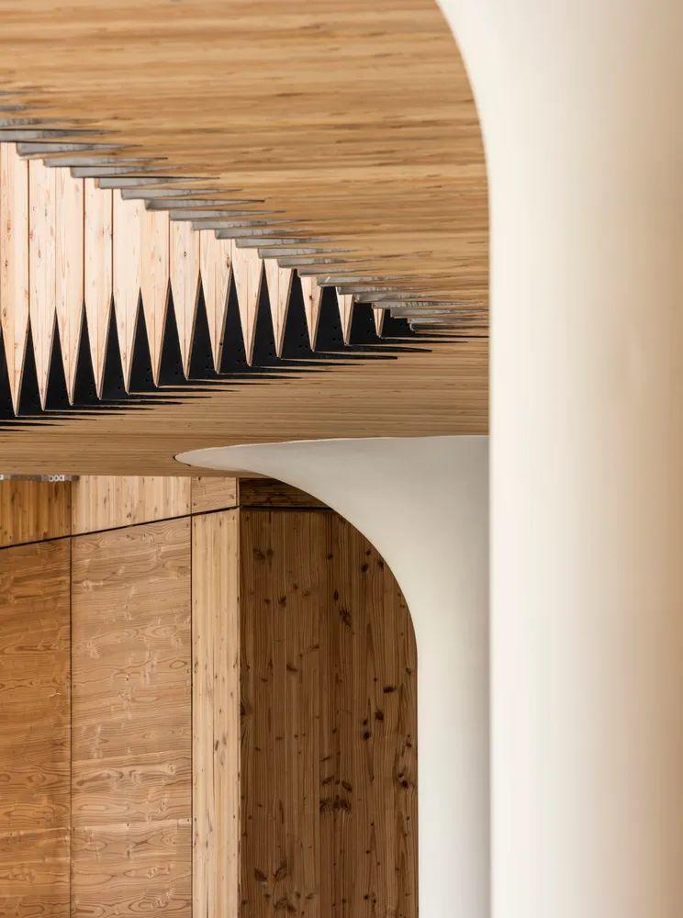
设计图纸 ▽
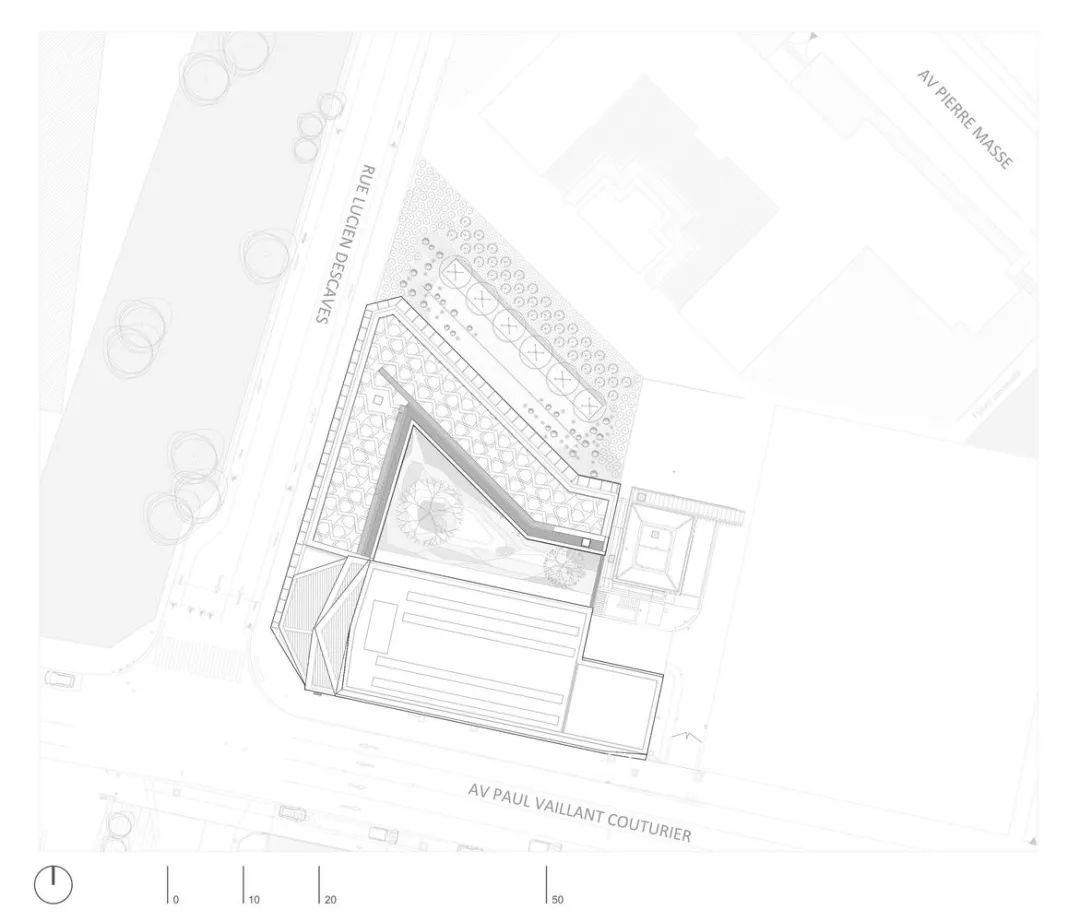
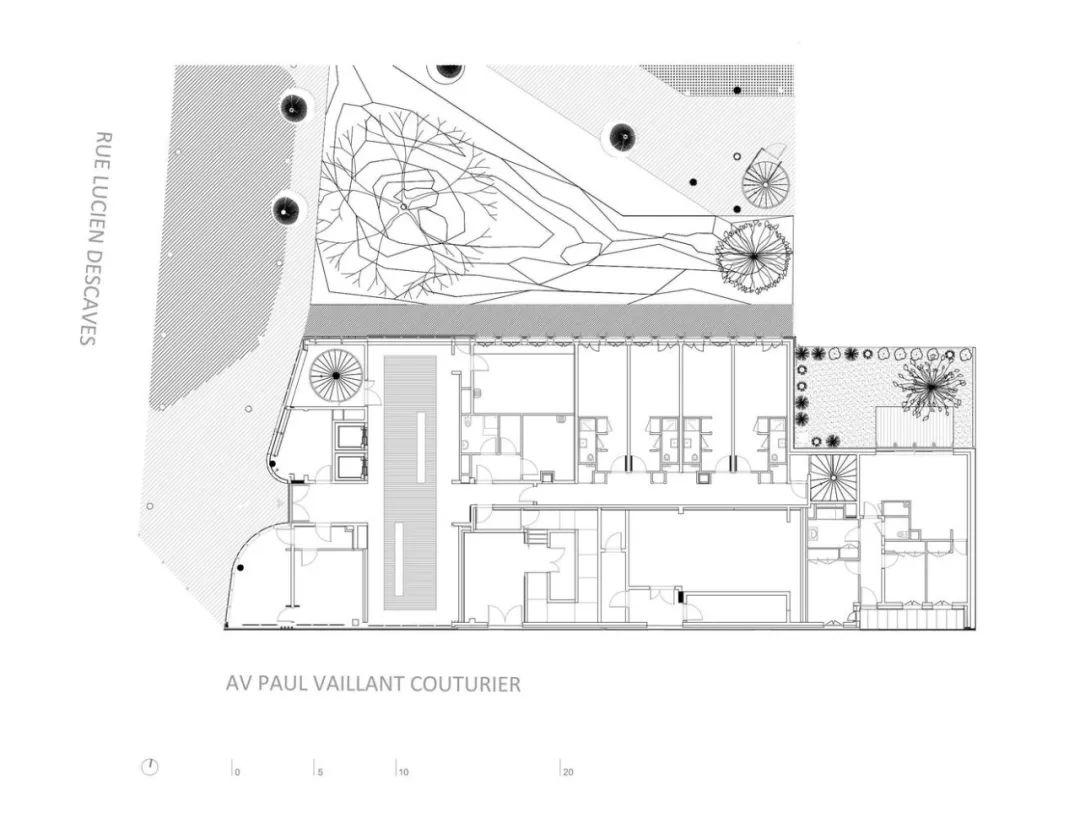
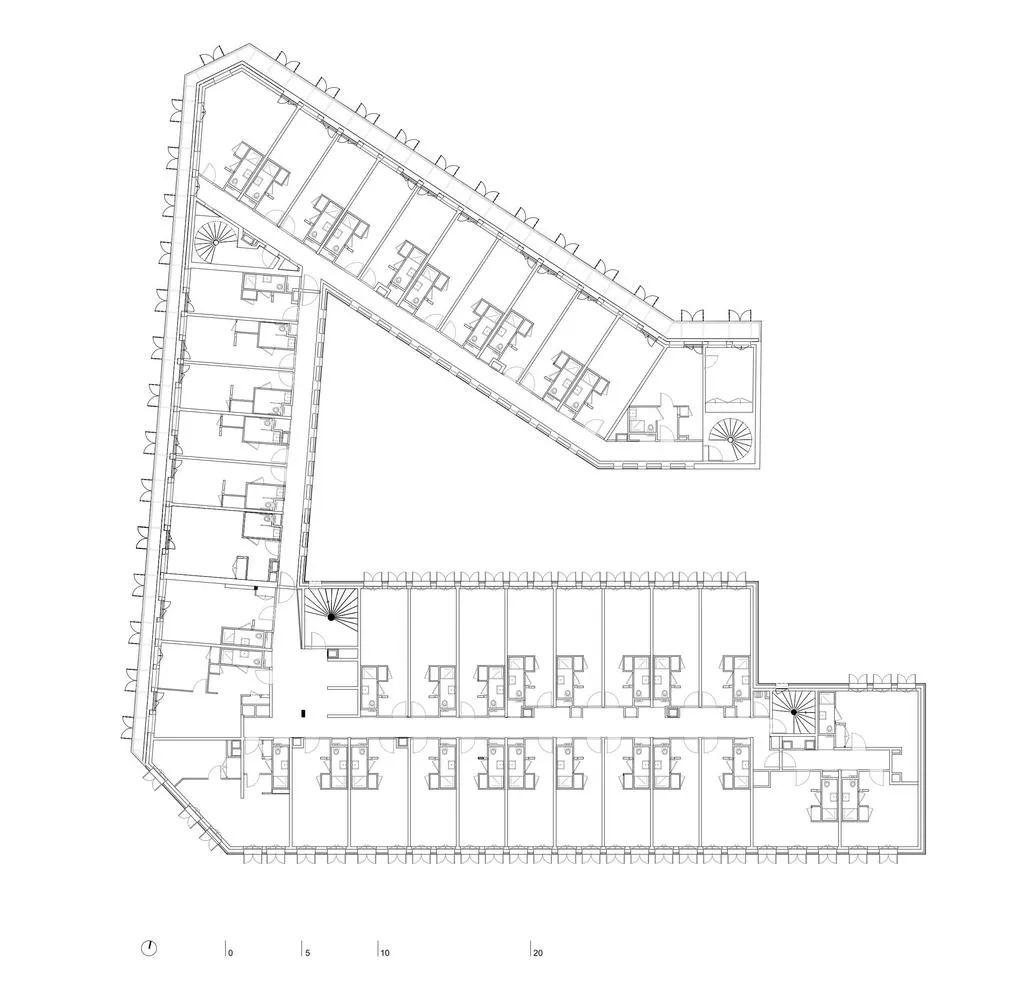
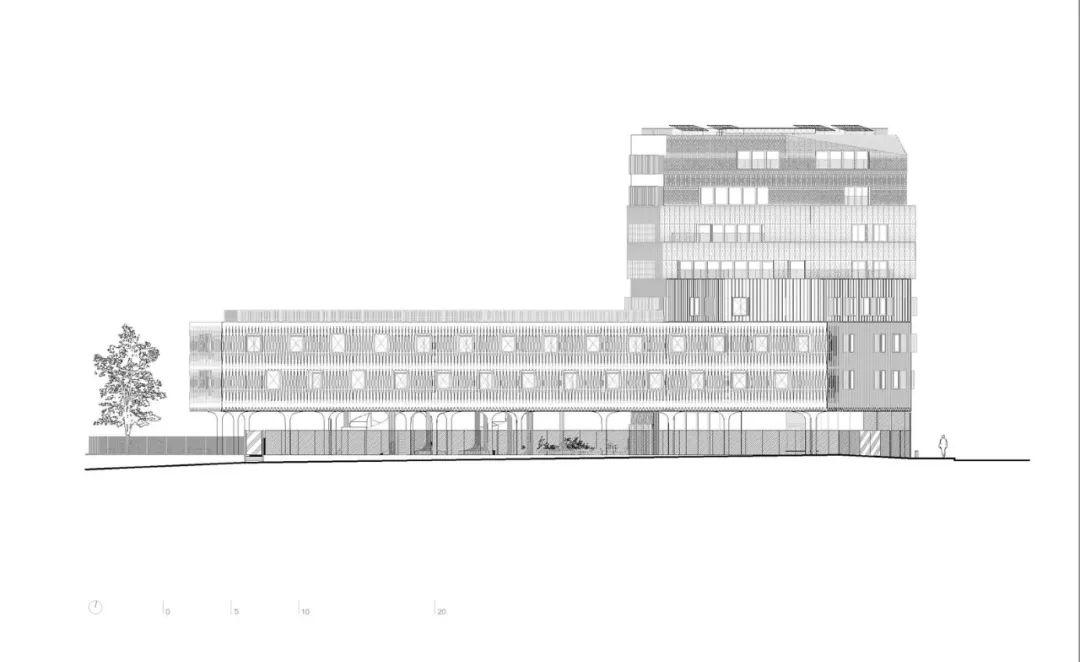

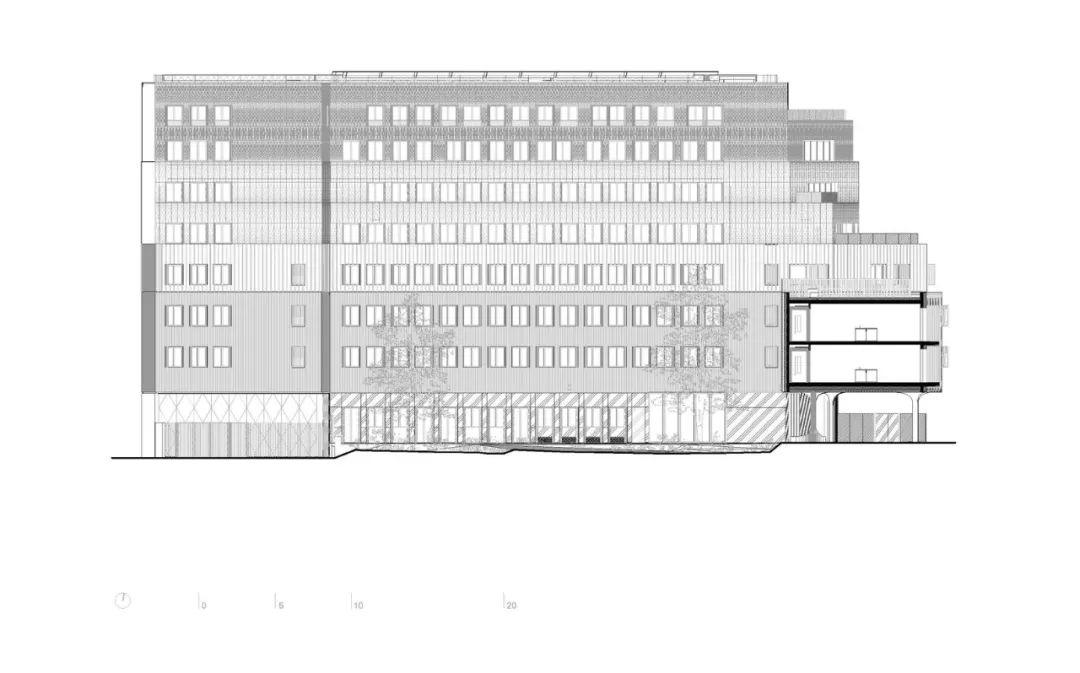
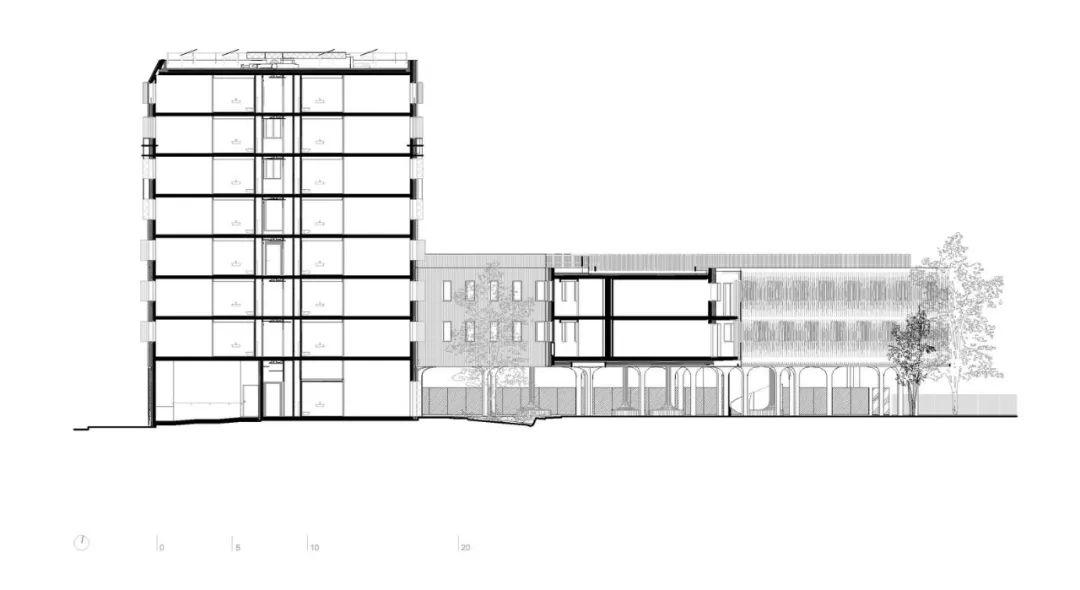
完整项目信息
Project name: Résidence Simone Veil
Location: Paris, France
Architect: AAVP Architecture
Client: ESPACIL HABITAT
Surface area: 60,396.3ft² (5,611m²)
Construction cost: 10.400.000€
Materials used: wood, concrete, aluminium board
Building companies: angevin IDF, isore bâtiment, dacquin IDF nord – ouest eiffage construction industries, laboratoires sublimm 79, A.G.H, UNISOL, morais david
Environmental labels: RT 2012 – H&E – PLAN CLIMAT PARIS
Awards: nominated at the BIM d’OR 2016
Photography: luc boegly
Prime contractor team:
12ECO (economy)
LBE (fluids engineering)
AIA (structure engineering)
ALTIA (acoustician)
IDEEL ENVIRONNEMENT (sustainable environment engineering)
ATEVE (civil engineering)
参考资料:
[1]https://www.designboom.com/architecture/aavp-architecture-residence-simone-veil-paris-france-10-31-2019/
[2]https://archello.com/project/cil-residence-simone-veil
本文由有方编辑整理,欢迎转发,禁止以有方编辑版本转载。图片版权归原作者或来源机构所有。若有涉及任何版权问题,请及时和我们联系,我们将尽快妥善处理。联系电话:0755-86148369;邮箱info@archiposition.com
上一篇:12间有设计感又适合周末发呆的甜品店/咖啡馆
下一篇:董屹:为什么谈“历史环境中的文化修复与空间更新”?| 有方专访