
设计单位 席地建筑
项目地点 山东蓬莱
建成时间 2019年
建筑面积 12069平方米
本文文字由设计单位提供。
蓬莱逃牛岭酒庄在近两年吸引了一些圈外的关注,而接手项目设计至今的八年,我们被朋友问及的次数更多。与其每次聊一些碎片化的感想,我们想不如沉心回望整个设计历程,成文与大家分享。
In the past two years, Runaway Cow Winery Penglai has attracted some attention. Also, we have been asked more by friends. So we thought it would be better to look back at the whole design process and share it with everyone in writing.
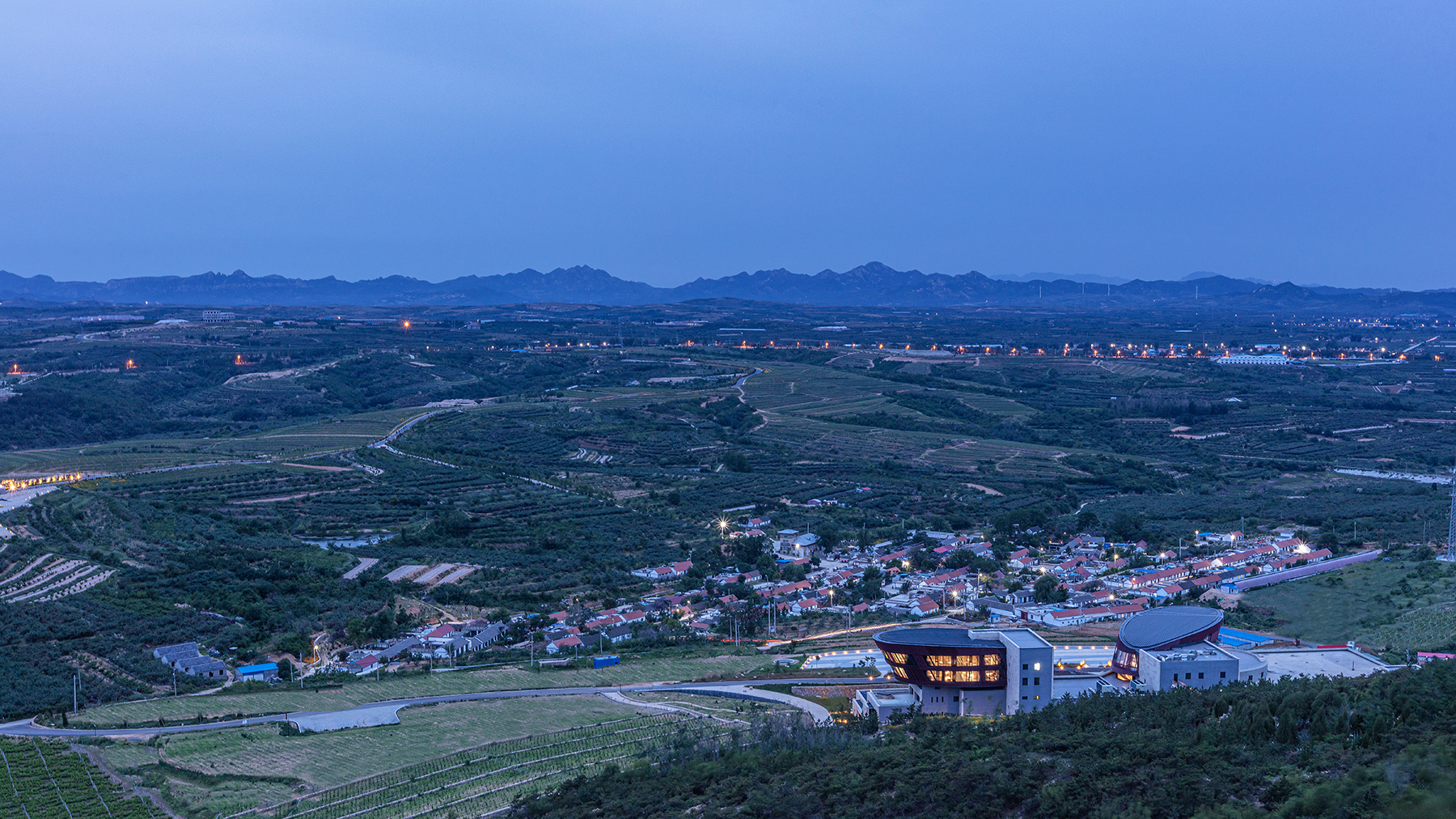
—
曲水流觞的雅集文化
“葡萄酒庄是怎样的?阳光、酒堡、地中海式的异域风情?还是游客交织,如购物中心般的商业存在?又或者是新闻中被买下的私藏名庄?”
"What do a winery look like? Sunshine, wine castle, Mediterranean exotic style? Or tourists-interweaving- shopping destination? Or is it t private estate in the news?”
这些疑问,加一页不满A4纸的要求,以及“很欣赏美国的纳帕河谷产区”的口述愿景——构成了八年前的第一版任务书。经过考察、调研、讨论,我们确实感受到酒庄业内高悬的固有标签——异域、景点、私人定制。
These questions, along with a one-page request and an oral vision of interesting in the Napa Valley in the United States made up the first edition of the Mission Statement eight years ago.
但在把项目建议书一步步扩充到20余页的过程中,我们和同样充满雄心的业主一起,决定适当地抛开固有标签,重新定义一个当代葡萄酒庄。
However, as we grew the proposal to more than 20 pages, together with our equally ambitious proprietor, we decided to appropriately discard the label and redefine a contemporary winery.
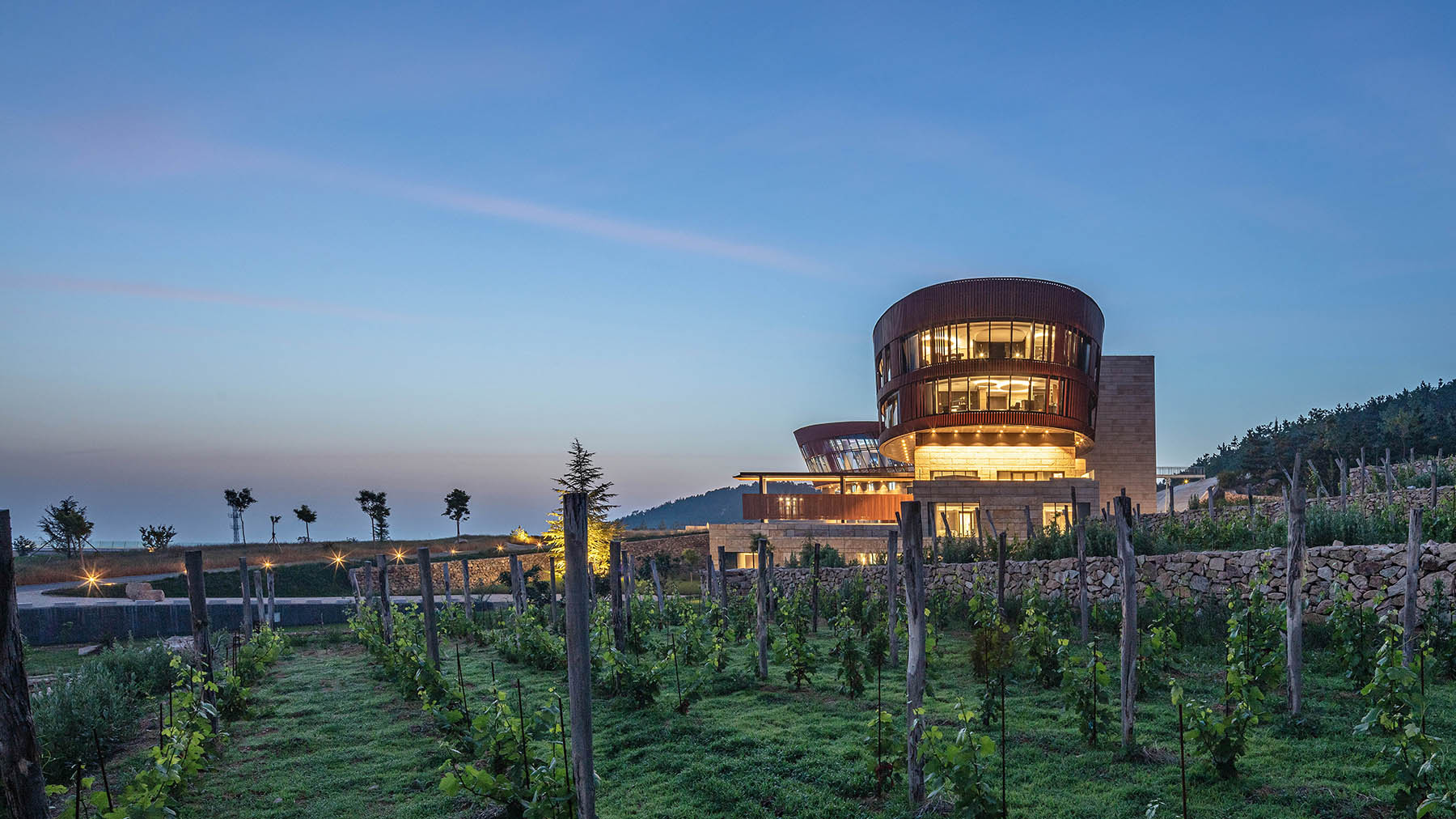
循着美国纳帕河谷的线索看:它代表的基于葡萄酒的轻松惬意的消费文化,已经成为湾区高压人群的周末交流方式之一,驱车两小时内可达。
Follow the Napa Valley's lead,which represents a relaxed, wine-based consumer culture, we saw that the two-hour drive away wineries became weekend conversation places for Bay Area.
从习惯到“习以为常”,它对标的并不是豪饮的酒桌文化,而是古老的曲水流觞般的雅集文化,或类似当今的茶饮、桌面游戏以及近年更多的温泉、滑雪、高尔夫文化——是一种周末约上三五好友的轻松惬意。实际上,我们基地处在机场的10分钟行程之内,2小时行程圈可覆盖的范围可以很广。
It's not the booze culture. It's the ancient wine or tea culture of “Yaji”or and more recent culture of springs, skiing, golf -- a relaxed weekend with a few friends. In fact, the site is within 10 minutes of the airport and 2-hour travel circle from a wide range of areas.
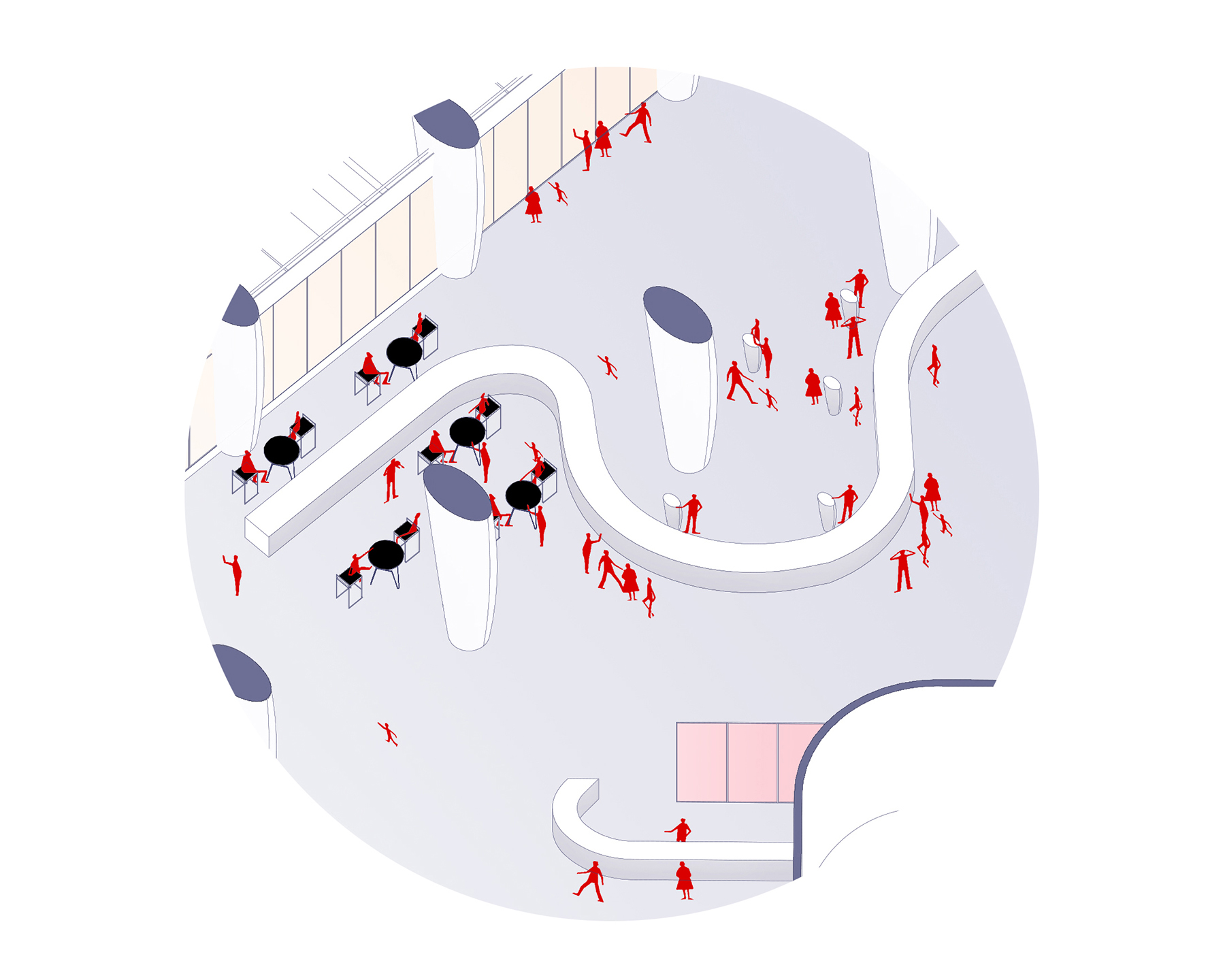

我们想让新酒庄承载“葡萄酒雅集文化”这一雄心。而建立一个与雅集文化匹配的酒庄,就先要踢开横亘在前的固有认知。
We want the new winery to carry the ambition of "cultivating a wine culture". To build a winery that matches the culture of Yaji, we may first break away from the inherent cognition.
—
酒庄并非私人订制
葡萄酒初进中国时贴着奢侈品标签;细分的产区、品种、品酒师证等概念引进,又自带文化门槛;同时,传统产区酒庄的形态意向又往往掩映在大片的葡萄田中。所以,定制、小众、内向性成了一个时代的人对酒庄形象的固有认知。
Wines were labeled luxury goods when they first arrived in China. Because of the concept of subdivided production areas, varieties and wine tasters' certificates, it was labeled with a layer of lofty culture. The shape intention of winery was often hidden in a large grape field. Therefore, custom, minority, internality has become an era of people's inherent cognition of the image of the winery.
然而在线上线下多媒体互动的今天,“雅集”群体与承载其活动的空间也因时而变——格调、共享、开放性成为了主题。我们想要打造的正是这样一个强调交流性的公共场所。
However, in today's online and offline multimedia interaction, "Yaji" group and the space carrying it also change a lot. Sharing and openness have become the theme. What we want to create is a public place that emphasizes communication.
形态对区域开放
最初的形态设想便是依山展开,山屋共构、但又不过分隐藏。经多轮比选,业主选择了一个相对张扬的形态:底座坚实,与山形共构;上部形态则象征“对饮”。虽略高调,但却是树立标杆的决心体现。
The original form is based on the mountain. After several rounds of comparison, the proprietor chose a relatively publicized form: solid base, co construction with mountain shape; the upper form symbolizes "drinking". Although a little high-profile, but it is the determination to set a benchmark.

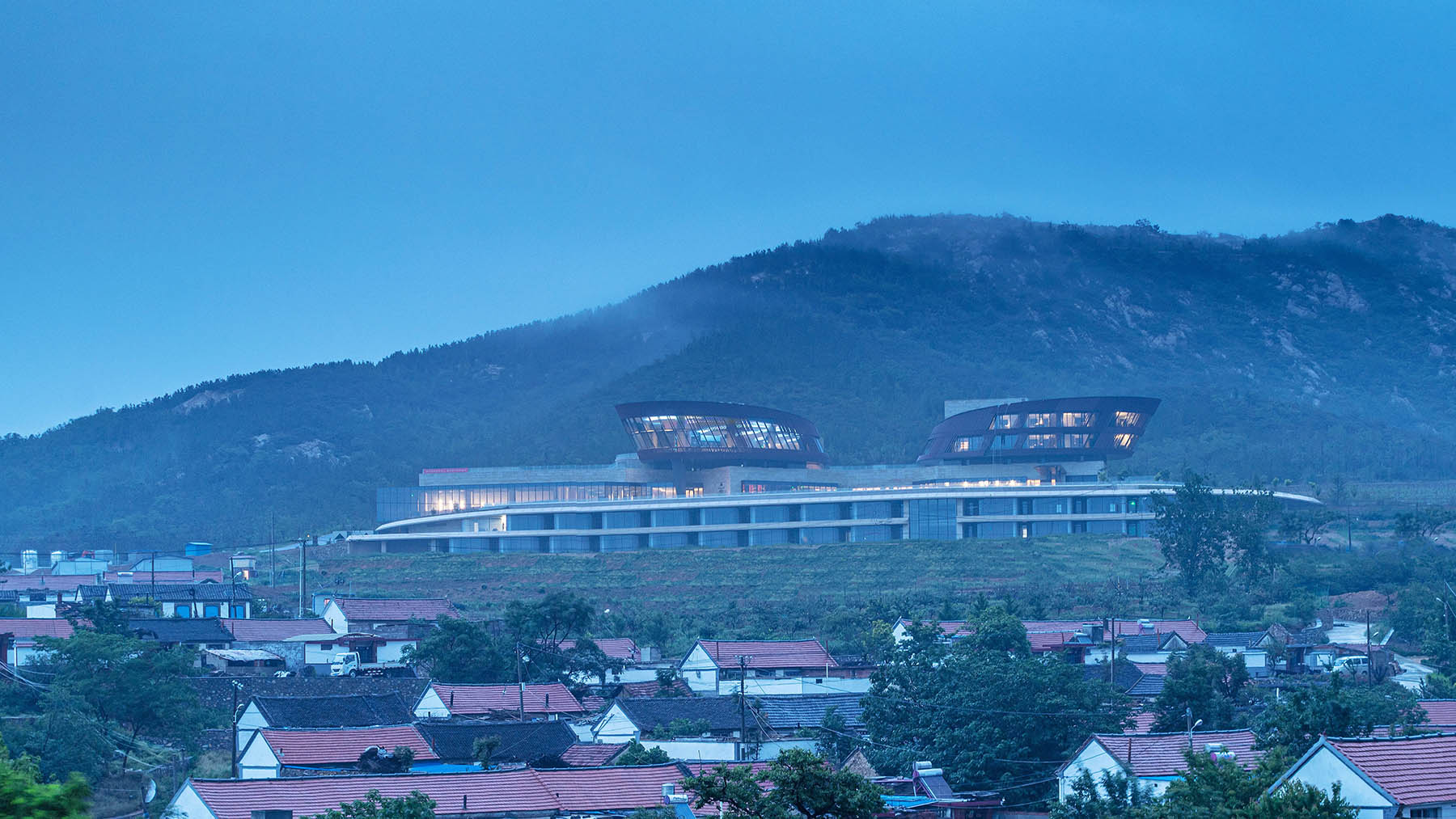
景观对庄客开放
设计在所有的观景面毫不吝啬地使用玻璃,将周边环境最大限度的呈现给庄客。而当落地玻璃取景还不足以表达开放性的决心时,局部飘窗的引入更强化了这种外向的姿态。
The design uses glass in all the viewing surfaces to present the surrounding environment to the maximum extent. And he introduction of partial floating windows strengthens this outward posture.

材料向大地开放
设计初时还有一个“因地性”的概念来佐证“公共性”——即直接使用当地挖方的黄色石材作为立面材料;最后虽因料块尺寸不匹配并没有百分百使用,但新采购石材仍是成分构成最接近的周边物料。
At the beginning of the design, there was also a concept of "due to local conditions" to prove the "publicity", for which the yellow stone excavated locally was directly used as the facade material. At last, although it was not used 100% due to the size mismatch of the blocks, the newly purchased stone was still the nearest surrounding stone with the closest composition.
土地孕育美酒,项目的法国酿酒师对此的遐想是:“不改变这块天然土地的酸碱值,那种出的葡萄就和初期勘探时一样好”。在这延续了当地风土的建筑中,采自自家田地的葡萄会化为诱人的美酒呈现出来——那就是立面陶棍的颜色。
The French winemaker of the project imagined that "without changing the pH value of the natural land, the grape would be as good as it was in the initial exploration.".
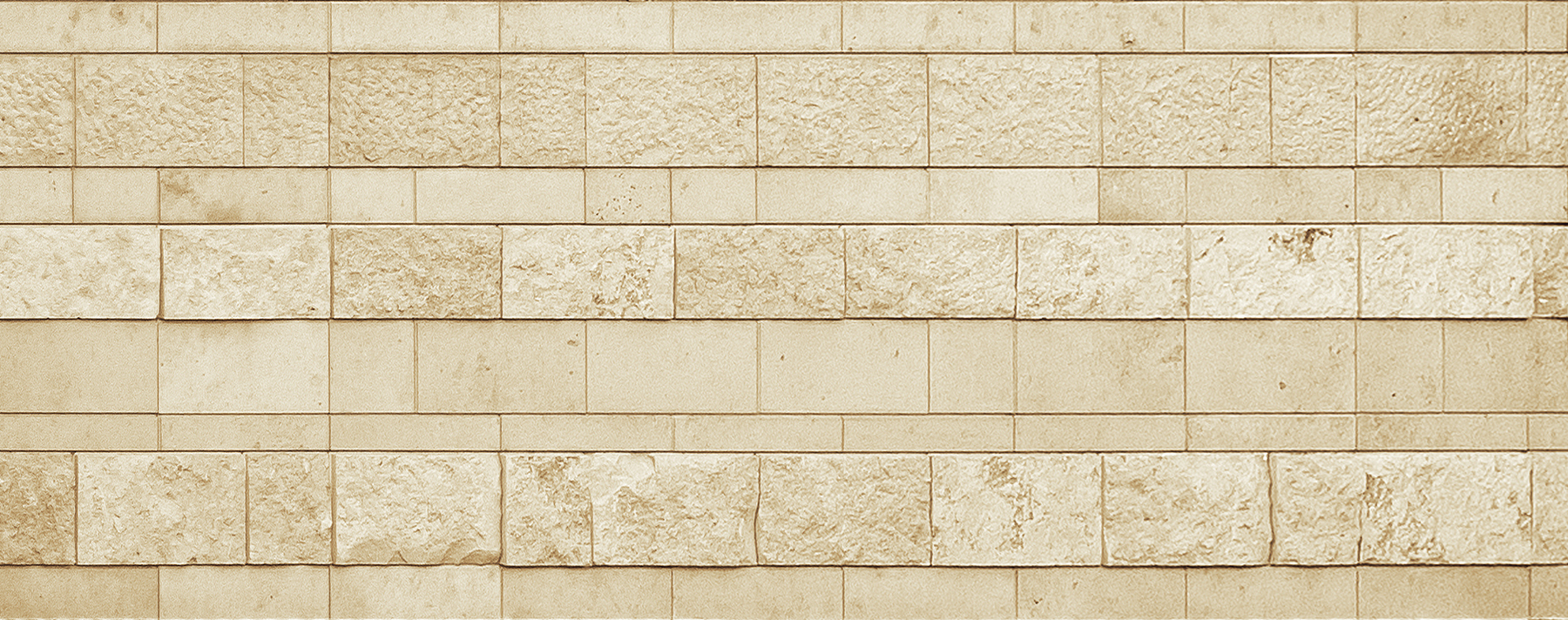


—
酒庄并非文化嫁接
酒是人类延续了千年的饮品,自带文化基因。各地酒庄,自然也带文化属性。基地所属的木兰沟这一小片区域中,文化性的建筑化表达与二十年间中国建设时代烙印的交织影响,展现在我们面前。
In the small area of Mulan Valley, where the site is located, shows the architectural expression of culture and the interweaving influence of the brand of China's construction era in the past 20 years.
基地极目所见的范围内有两个酒庄,一个是已建成多年、台资背景、区域内的首家英式城堡酒庄;另一个则是刚刚建成,外资背景,拥有中式大屋盖的中式院落酒庄。
There are two wineries around. One is the first British Chateau with Taiwan investment background, which has been built for many years. The other is the Chinese courtyard winery with Chinese roof, which has just been built and foreign investment background.
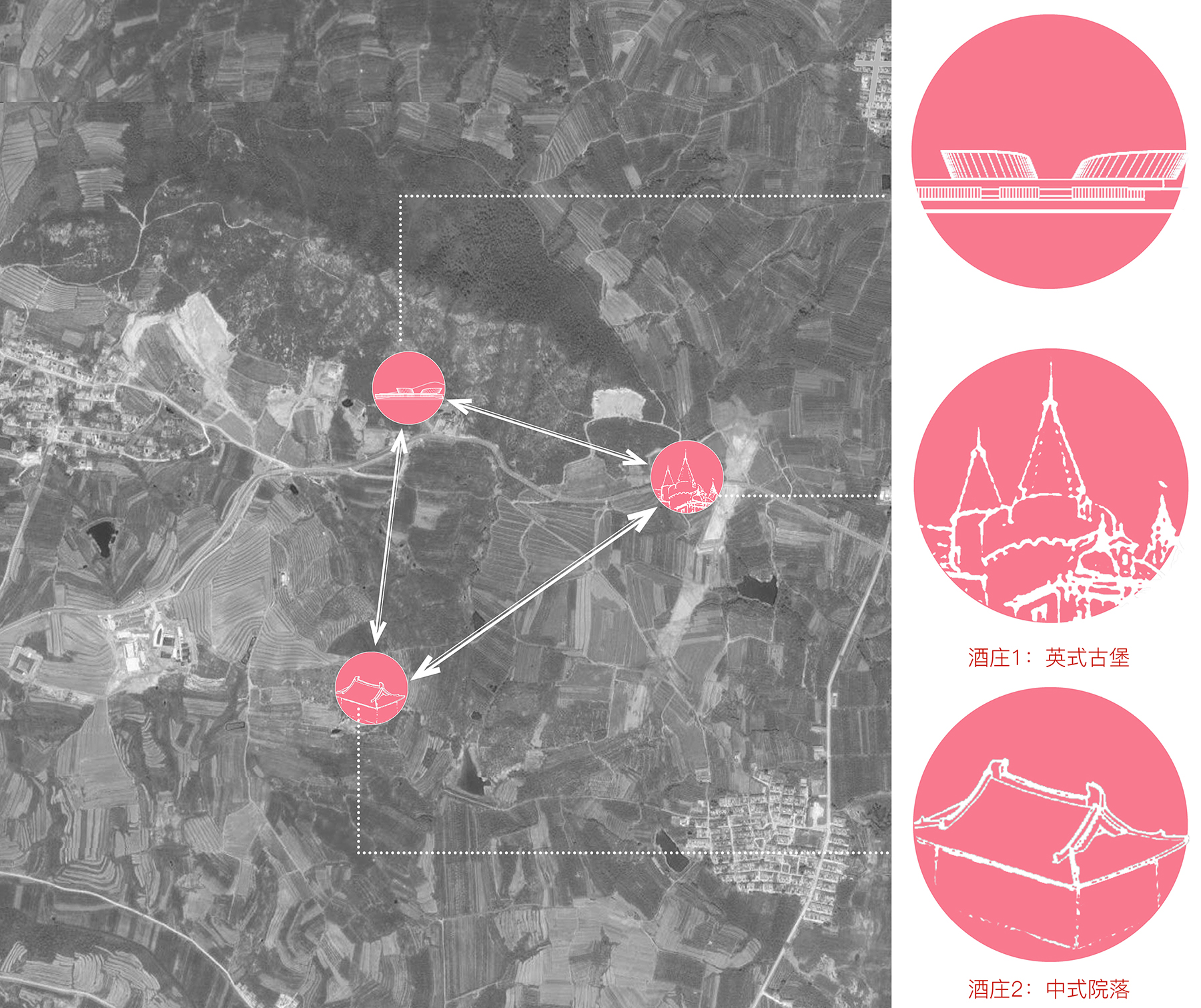
正向拼贴的英式古堡
作为区域第一家酒庄,英式古堡在开建时所面对的是21世纪初的市场与文化氛围,直接使用外来文化标签的古堡样式,也是一种看来顺理成章的选择。
As the first winery in the region, the English Castle was designed as the castle style directly.
建筑本身的品质过硬,选材与形体比例均具水准;但古堡样式固有内向防御性质,几乎封闭的内部空间和周边优美景致的相互交流少到可惜。
The quality of the building itself is excellent, and the material selection and the proportion of the form are all level. But, the style of the ancient castle is inherently introverted and defensive make interior space too closed off from the beautiful scenery of the surrounding.
反向拼贴的中式院落
区域在几年后迎来了重要的酒庄——罗斯柴尔德蓬莱酒庄。
A few years later, the Chateau de Rothschild de Pommel came too.
拉菲的名号已经奠定了该酒庄的旧世界权威性,它选择以中式屋盖与院落作为建筑语言,进行一种外来文化对本土意向的反向解读与拼贴。它并非纯复古,而是院落融合以现代的手法与建设技术。但因其定位于纯生产性酒庄,院落更多服务于内部赏玩,而较少对公共开放。
The name Lafite has established the authority of the chateau in the old world. It chooses Chinese roofs and courtyards as the architectural language to interpret and collage the local intention of foreign culture in reverse. Because of its positioning as a purely productive winery, the courtyard serves more for internal enjoyment than for public access.
建筑的文化自觉
有了基地目之所及的前两者,我们希望这次的设计能够更加“在地”,完全脱离既有酒庄意向与文化的限制,依据当地风土,推导出最适合此地的原生建筑。在动手设计之前,我们以步席地,把方圆5公里所有条件理了清楚,寻找各种可兹回应的要素,进而以当代的建筑设计手法与之对话。
With the first two as far as the site is concerned, we hope that this design will be more "local" . Before starting the design, we made clear all the conditions within a 5-kilometer radius by stepping on the ground, looking for various elements that could be responded to. And then, we used contemporary architectural design techniques to communicate with them.
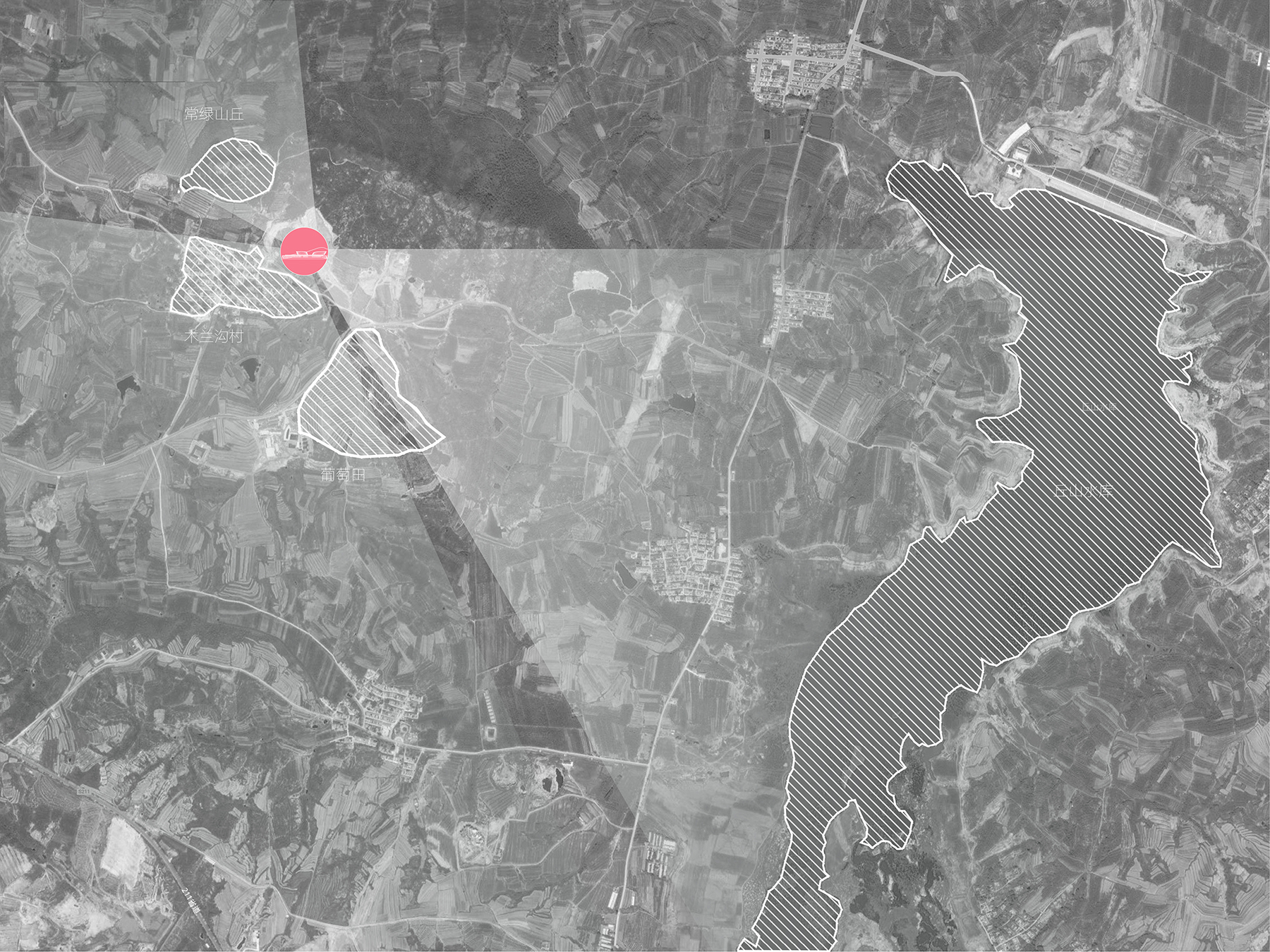
建筑外围,以场景驱动设计
基地内的苹果林、旱溪;再加上新增的设计要素——花径、下沉庭院,庄客将随着设计的引导,进入酒庄专属葡萄园,领略旱溪之美,参观葡萄采摘,体味酿造流程。
The apple forest and Hanxi in the site, together with the newly added design elements - flower path and sunken courtyard, will enter the exclusive vineyard of the winery. Guests can appreciate the beauty of Hanxi, visit the grape picking and taste the brewing process with the guidance of the design.

建筑内部,将空间向场景开放
基地外的丘山水库、常绿山丘、葡萄田、原生村落,都尽入眼底,毫不吝惜。
The Qiushan reservoir, evergreen hills, grape fields and original villages outside the base are all in our eyes.
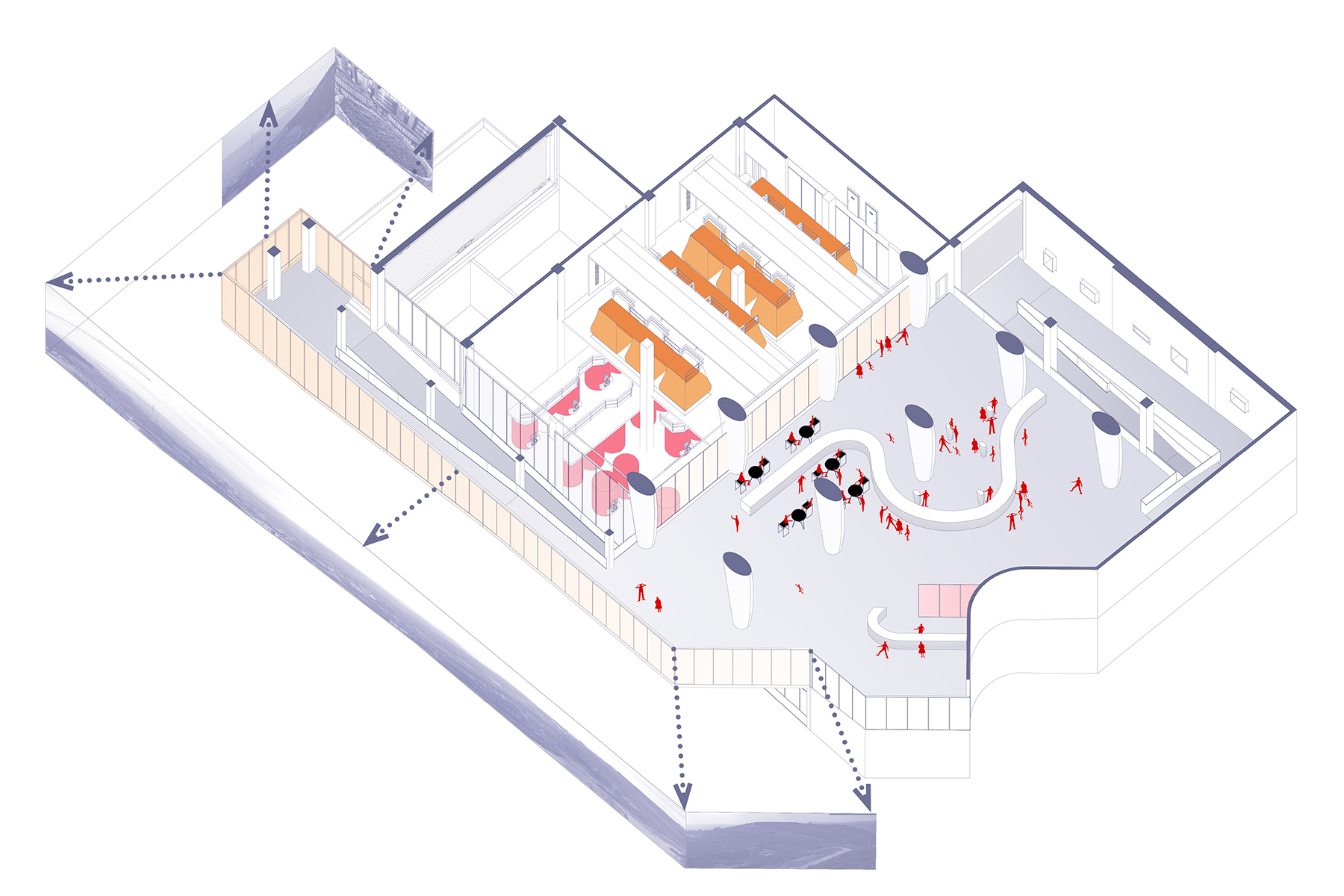
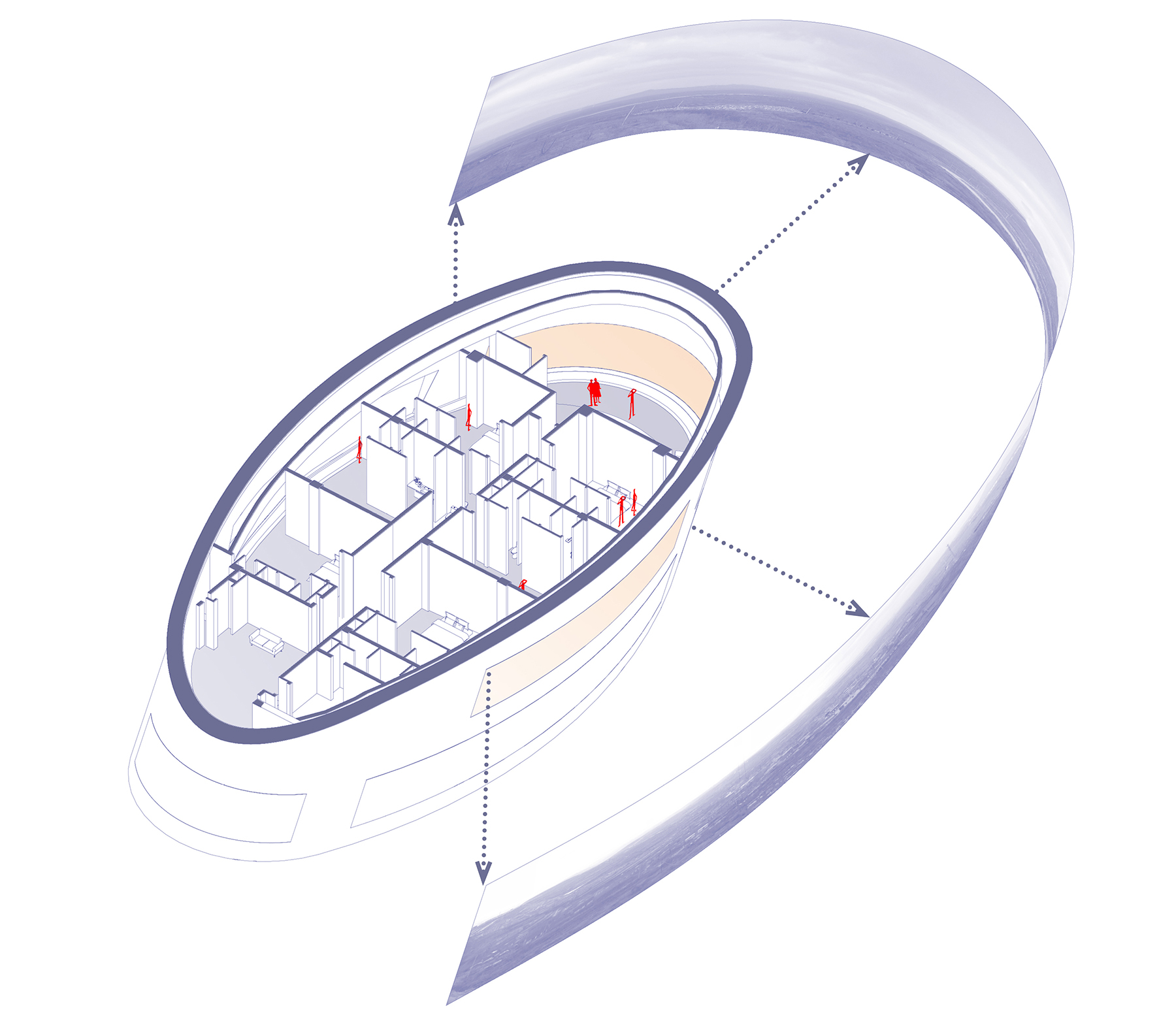
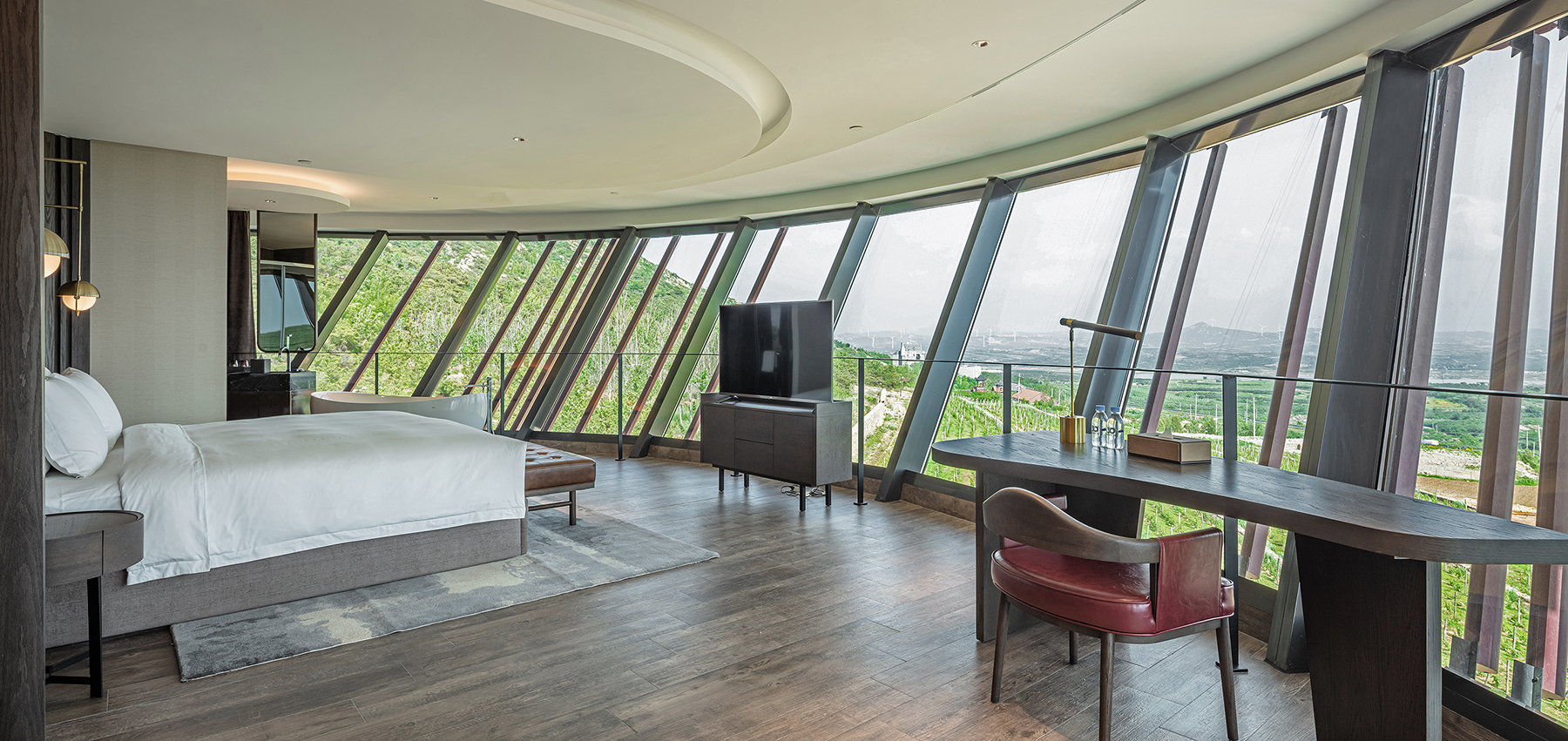
内外之间,则由各种院落粘合
蓬莱地处北方,为了防风避寒,当地民居多以设置小型内院应对。我们也希望延续这种空间原型,将客房居住内院和公共下沉庭院一并纳入设计之中。
Penglai is located in the north. In order to avoid the wind and the cold, most of the local houses are equipped with small inner courtyard. We follow this prototype and design the guest room living inner courtyard and public sunken garden.
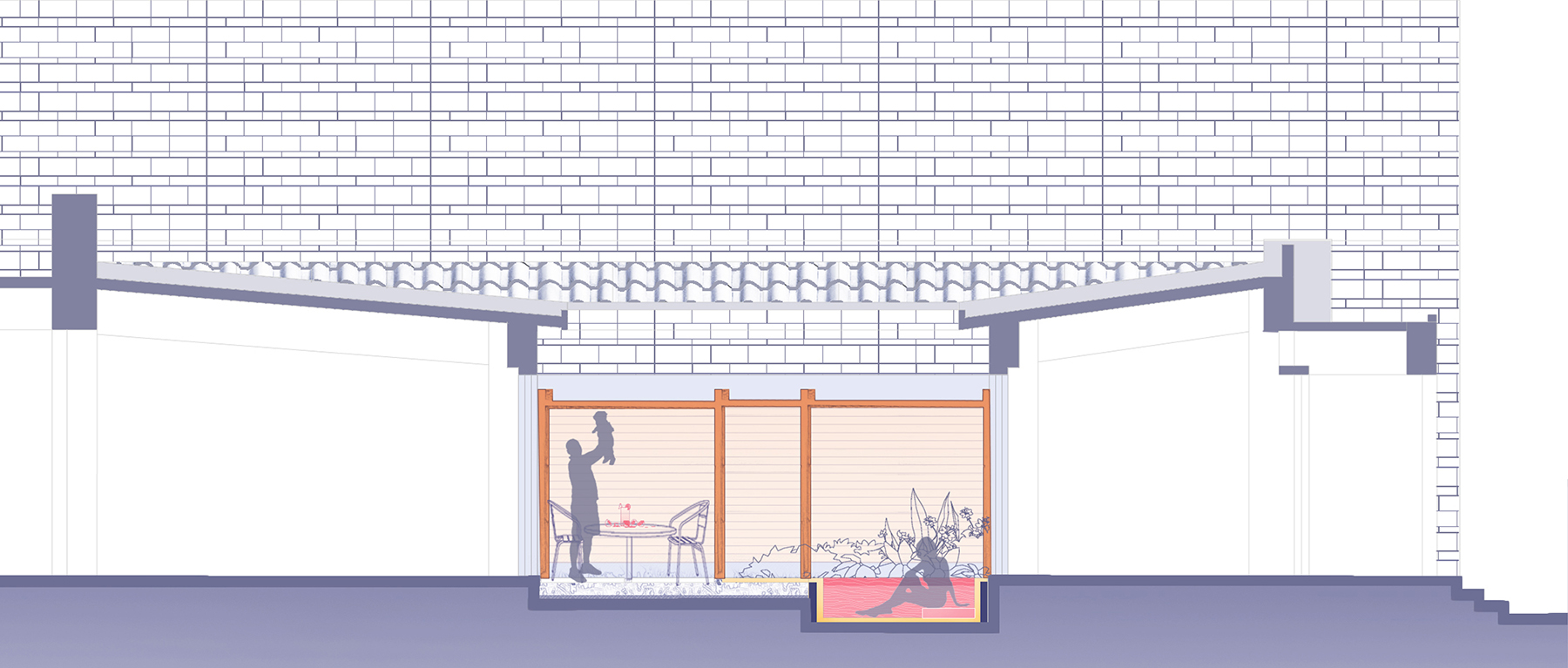
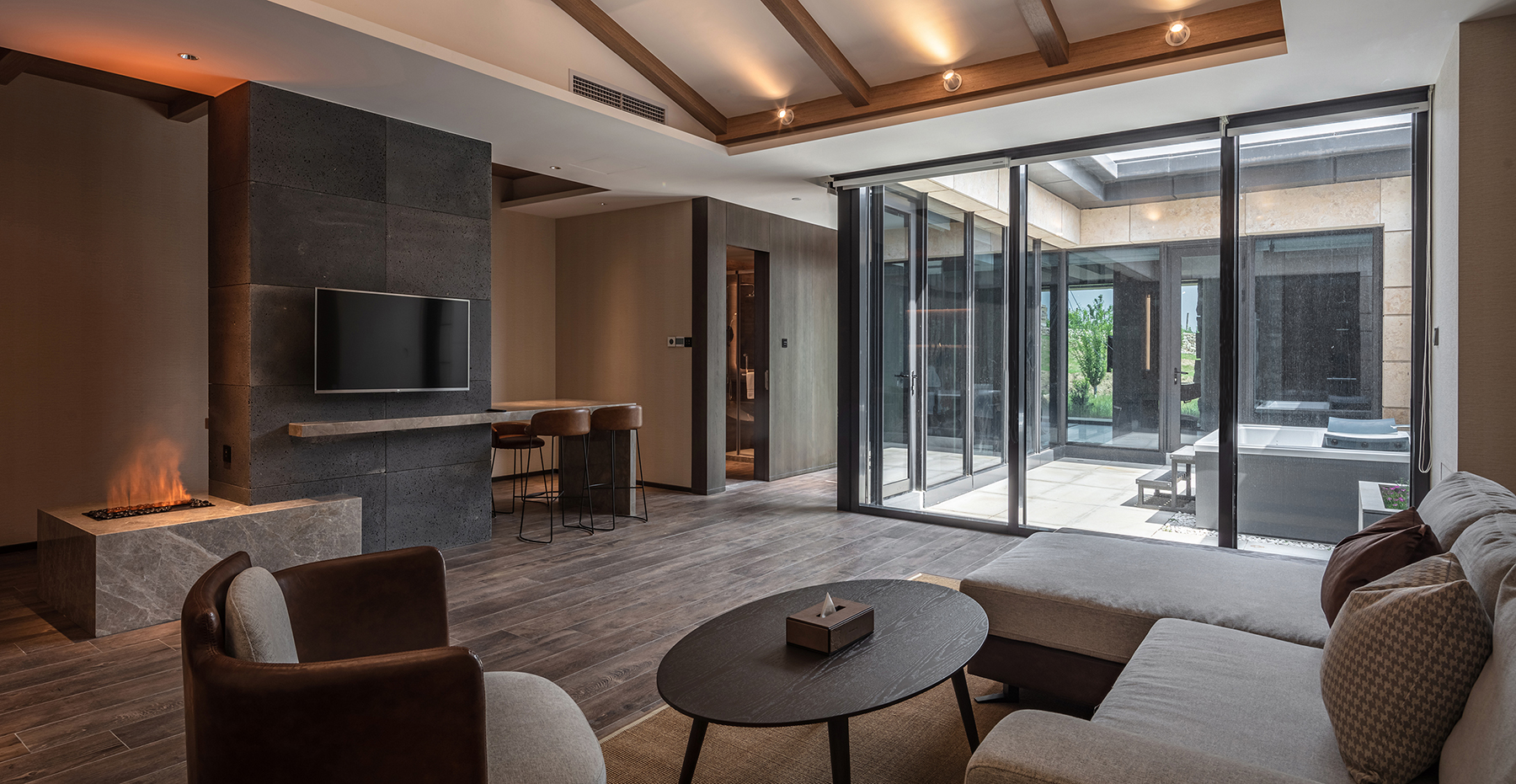

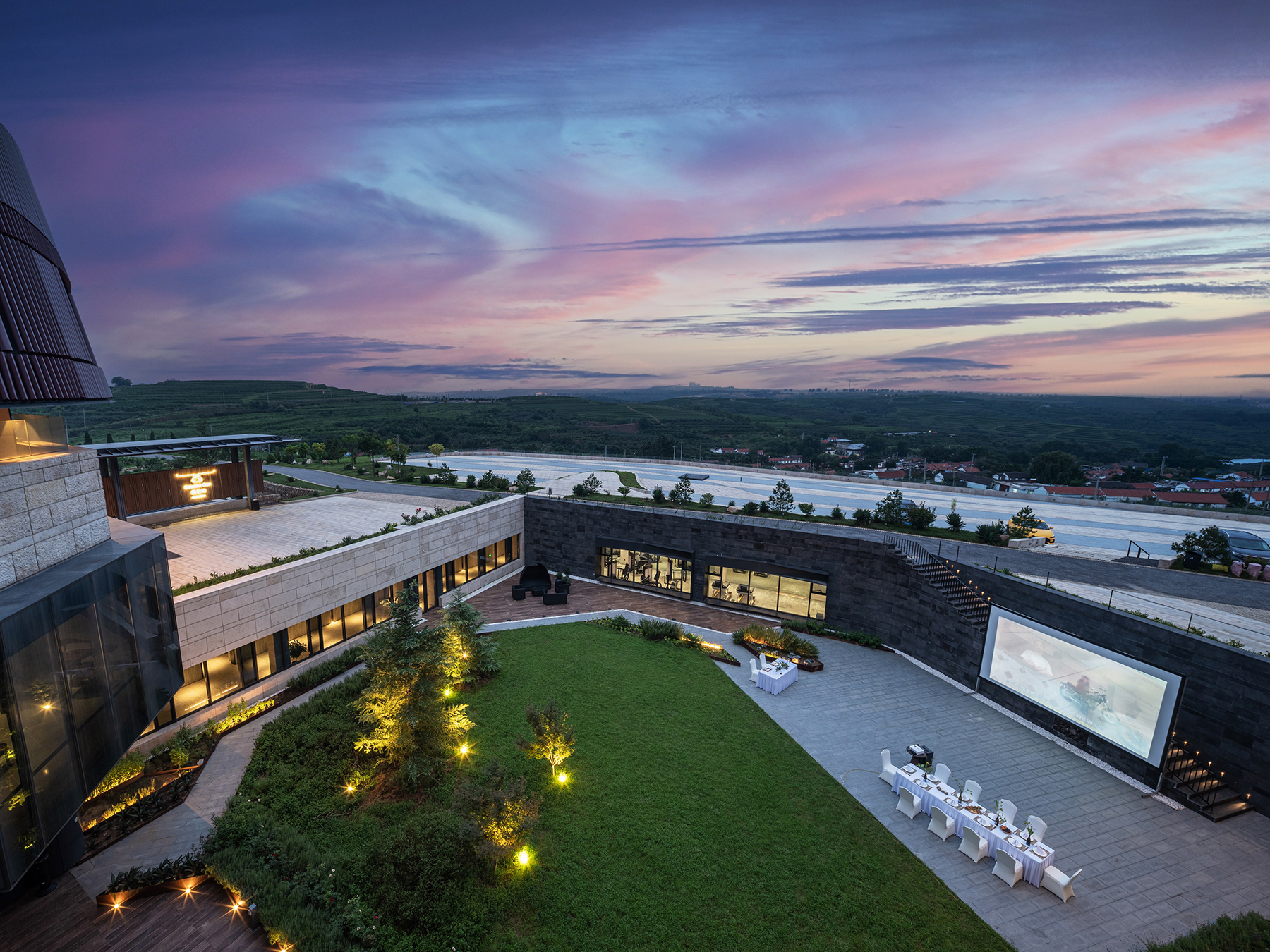
—
酒庄并非走马观花的旅游地
前往欧、美、澳的国内游客,偶尔会安排在酒庄停留一两小时,在加州或南法的阳光下留下几张朋友圈照,并顺便买回些葡萄酒作为特产馈赠。想约上好友品酒闲聊?并非酒庄不支持,而是行程所限、观念所困。而我们想营造的雅集文化,和走马观花式的旅游体验是有所区别的。
There is a difference between the elegant “Yaji” that we want to create and the fleeting tourist experience.
将商业性控制在一定程度
建筑功能布局上,我们采用了生产区、品酒区、酒店区背靠背的方式。通过功能的紧密复合,削弱商业的独立性,将其融合于具有“雅集文化”的场所内部。
In terms of building function layout, we have adopted the back-to-back mode of production area, wine tasting area and hotel area and integrated the shopping places into the place of "Yaji culture".
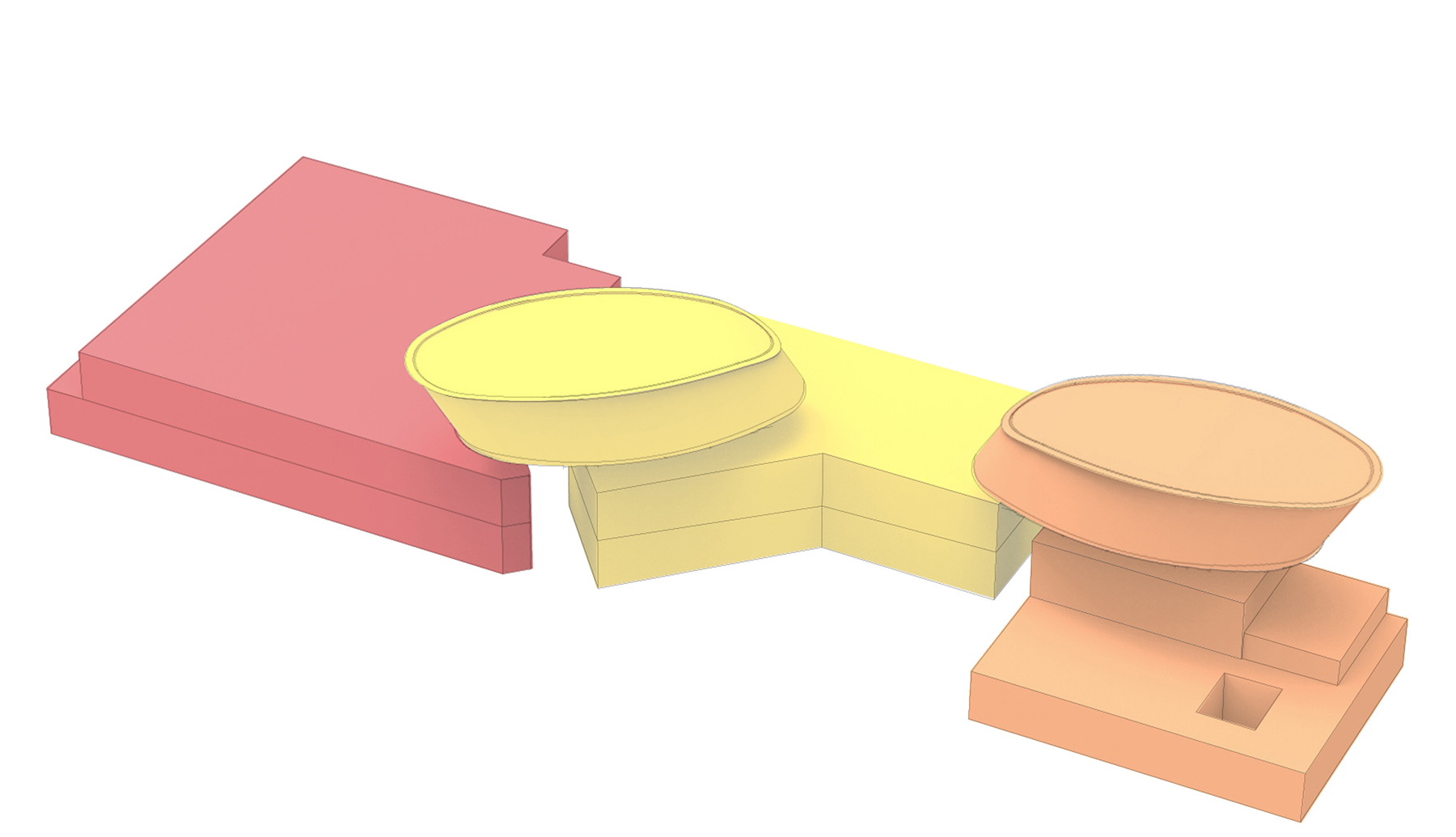
让庄客亲历完整的酿酒过程
全流程正序参观就必然对某些生产区形成穿越,我们设计了一个穿插于两层体量的全封闭玻璃通道。从种植庄园景观开始,体验采摘、去梗、压榨、酿造、发酵、陈酿、罐装、瓶储各个区域,并最终将人们带回到品酒区,真正的品味美酒。
The whole process of positive sequence visit is bound to form a crossing of some production areas. We have designed a totally closed glass channel which is interspersed in two layers. From the planting garden landscape, experience the picking, stemming, pressing, brewing, fermentation, aging, canning, bottle storage areas, and finally bring people back to the wine tasting area to really taste good wine.
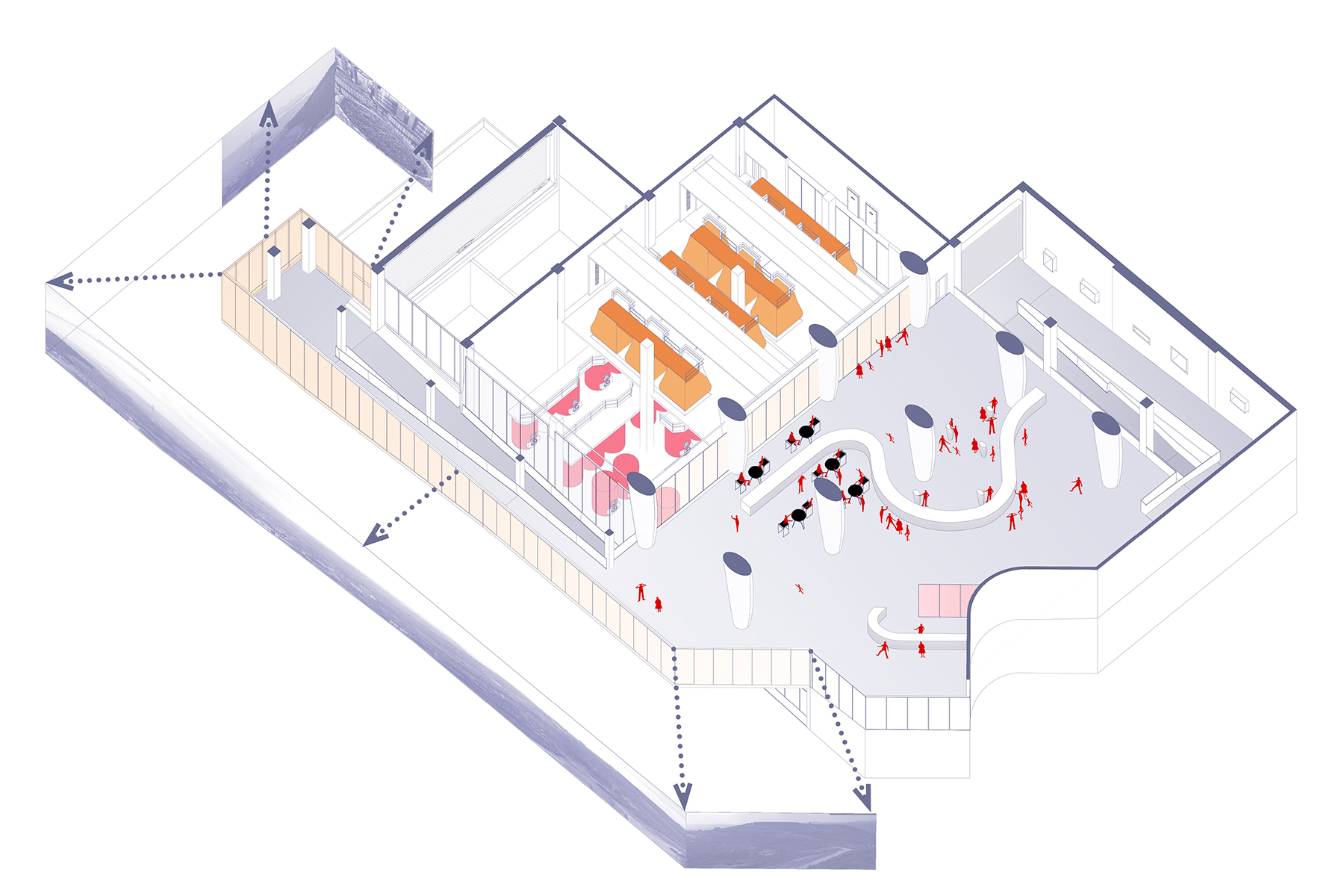
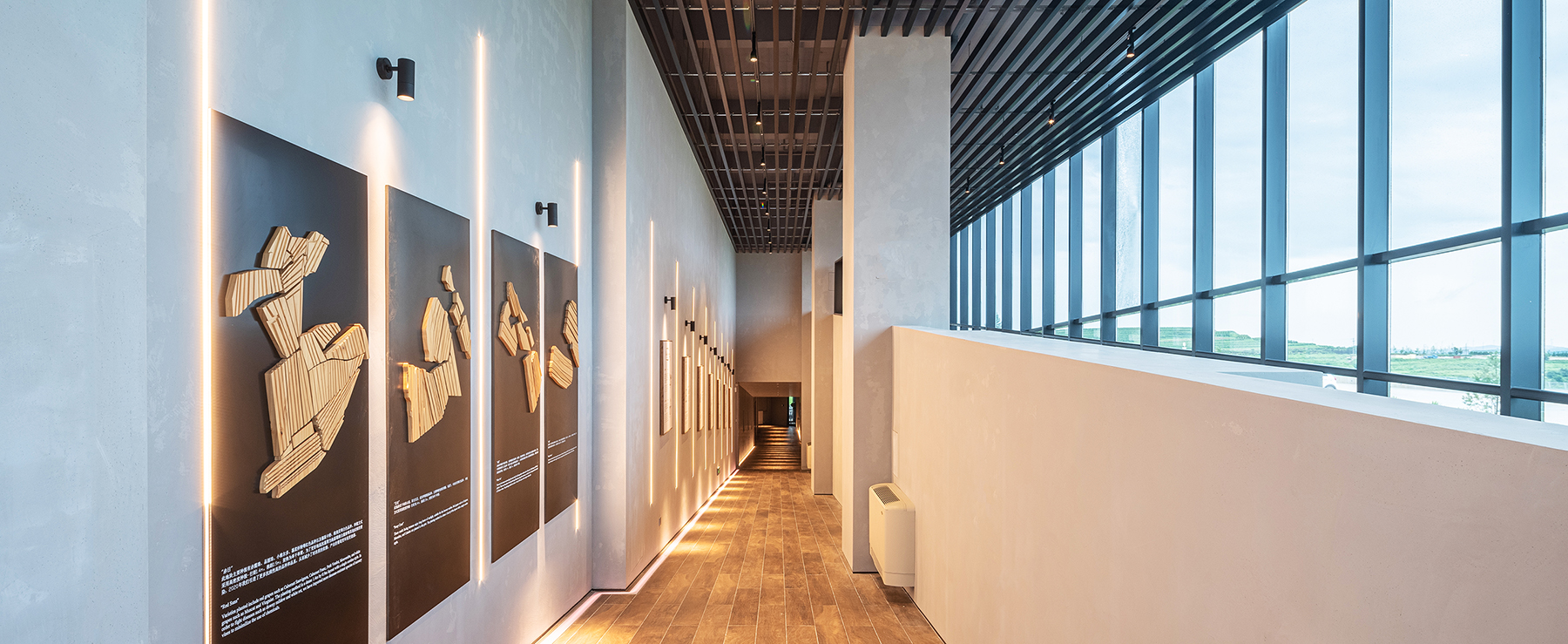
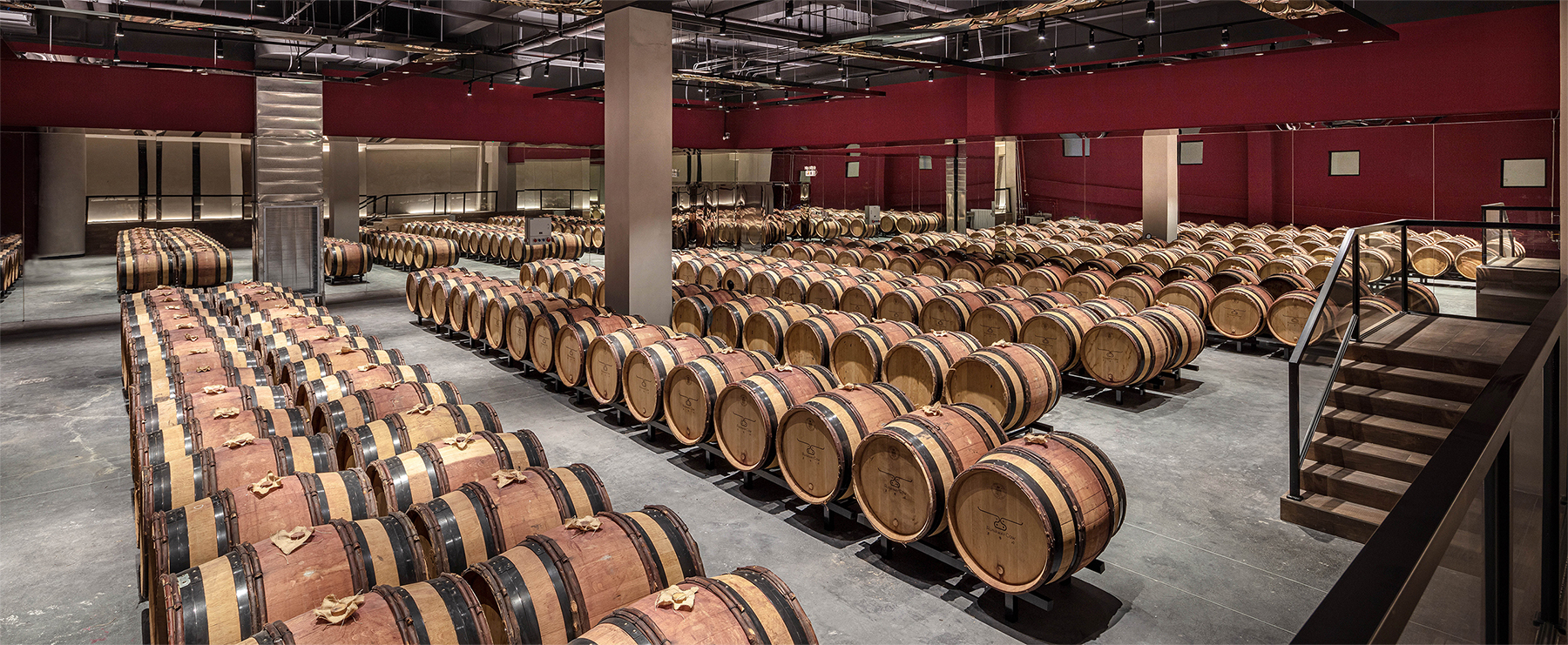
营造“游”之外的雅集体验
除了酒厂“到此一游”外,我们会提供更多体验功能,比如餐酒文化中的“餐”。酒庄内设置了从轻餐饮到正餐不等的各种主题餐厅,甚至拿出了“对饮”形体中的一半来做多功能宴会厅。
In addition to the winery's "visit here", we provide more experiences such as "meal" in meal and wine culture. In the winery, there are various theme restaurants ranging from light catering to formal dining, and even half of them are put forward to make multi-functional banquet hall.
眼前葡萄园出产的美酒与在地美景,再加上米其林背景厨师团队烹饪的当地食材,提供了全方位的餐饮体验。
With the local origin of wine and local beauty and the local ingredients cooked by the Michelin background chef team, it provides a full range of dining experience.
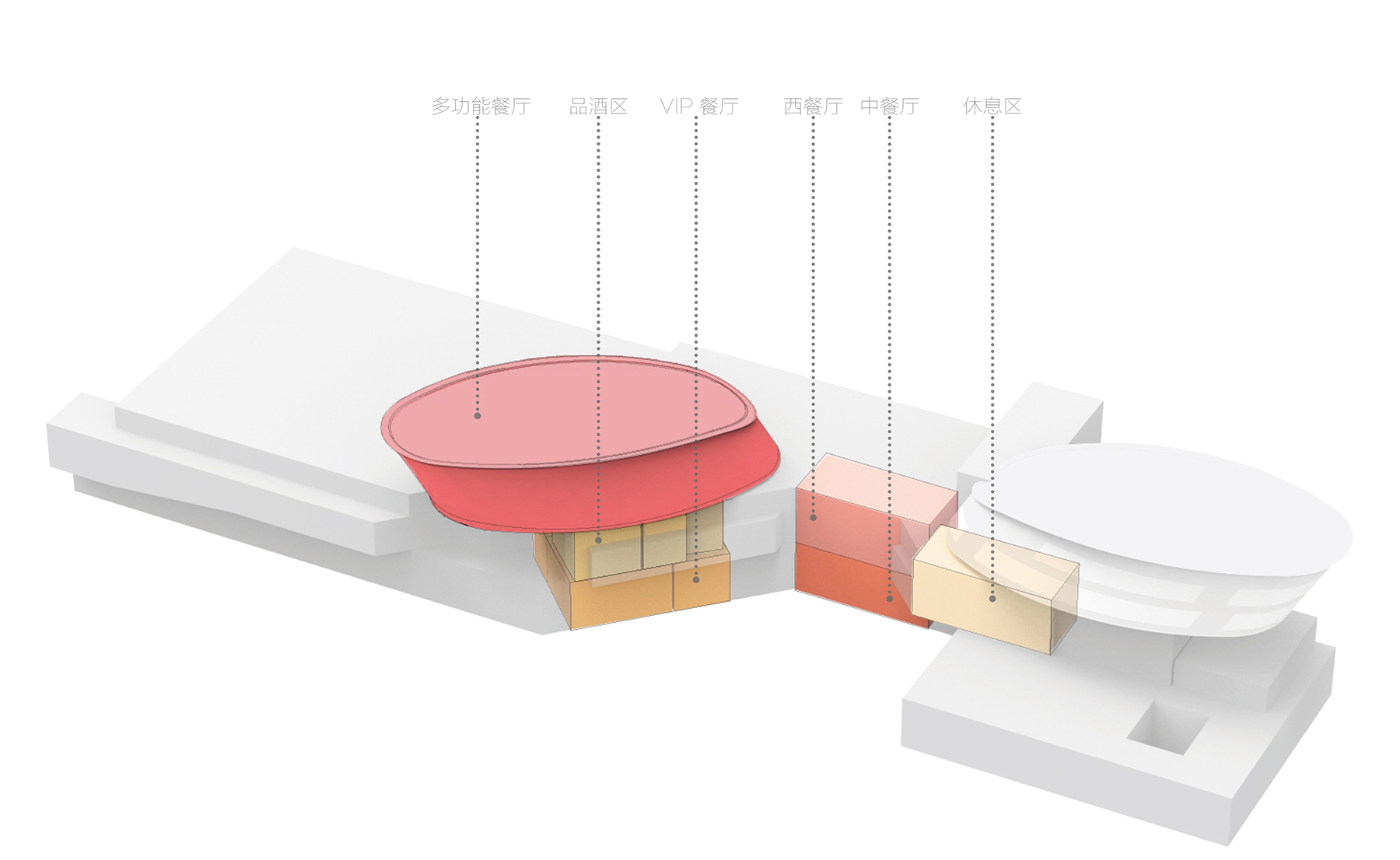
品酒区一边对着自家庄园美景,一边面对罐中美酒。
The wine tasting area faces both the beautiful scenery and the good wine in the pot.

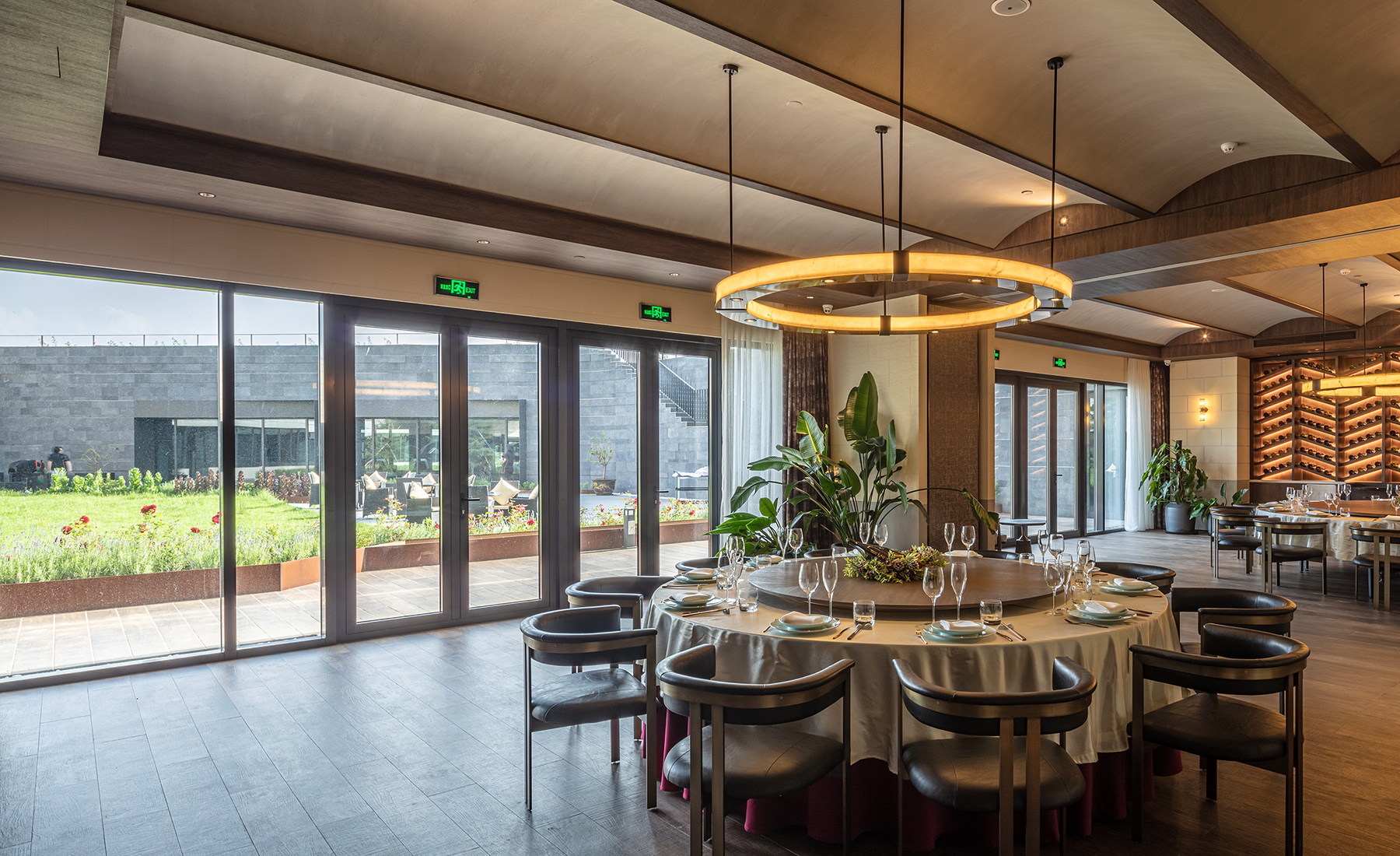
具有仪式感的多功能厅,提供更多活动的可能性。
The hall with a sense of ceremony provides more possibilities for rich activities.

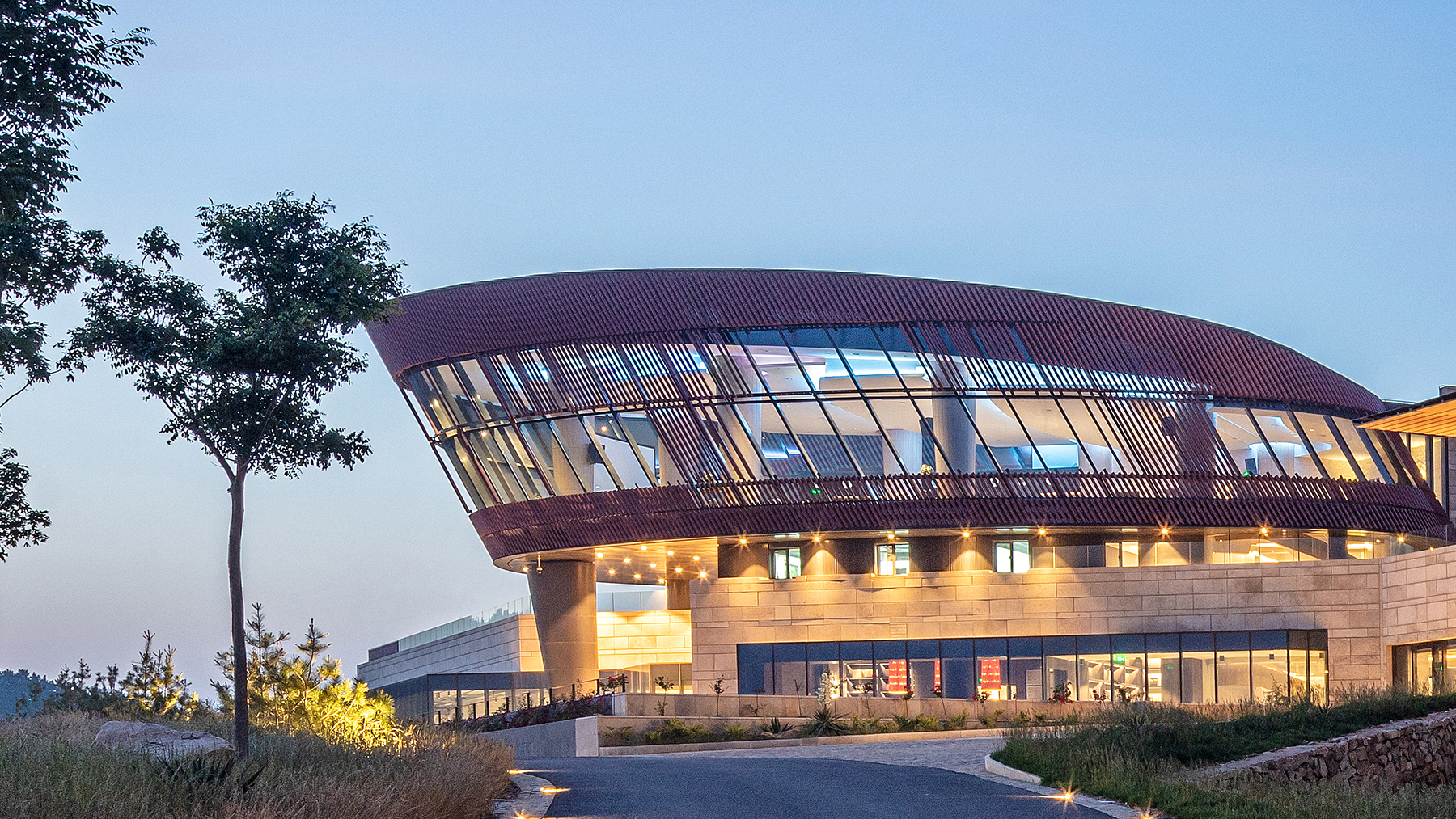
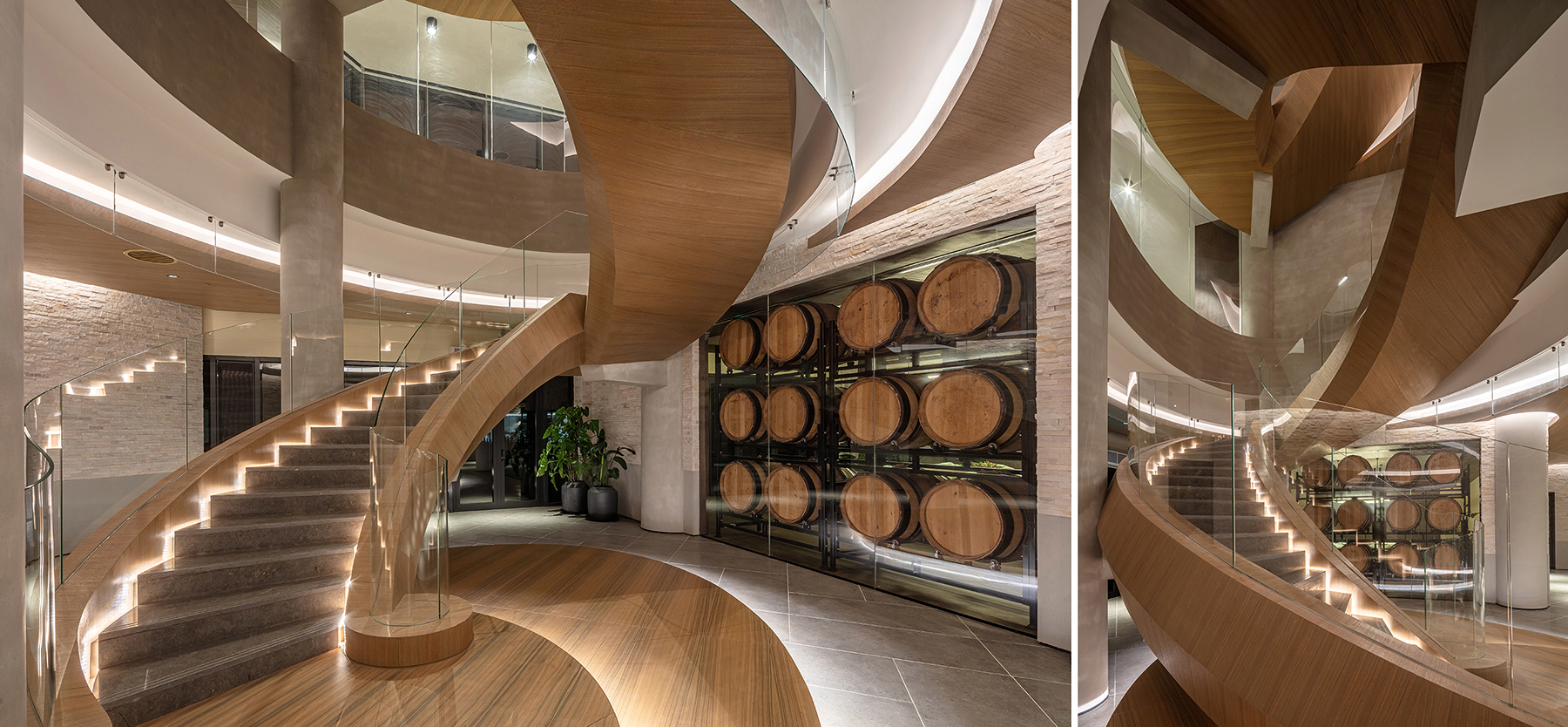
或许可以住下来
“在某一天清晨,能被阳光轻轻叫醒,悦耳的鸟鸣声跳入耳畔,略带湿气的酒香混着草木香飘向鼻尖,仿佛躺在大自然中与大地一起苏醒。”
"In the early morning, you can wake up gently by the sun, the sweet birdsong will jump into your ear, the slightly moist wine will float to the tip of your nose with the fragrance of plants and trees, as if you are lying in nature and waking up with the earth."
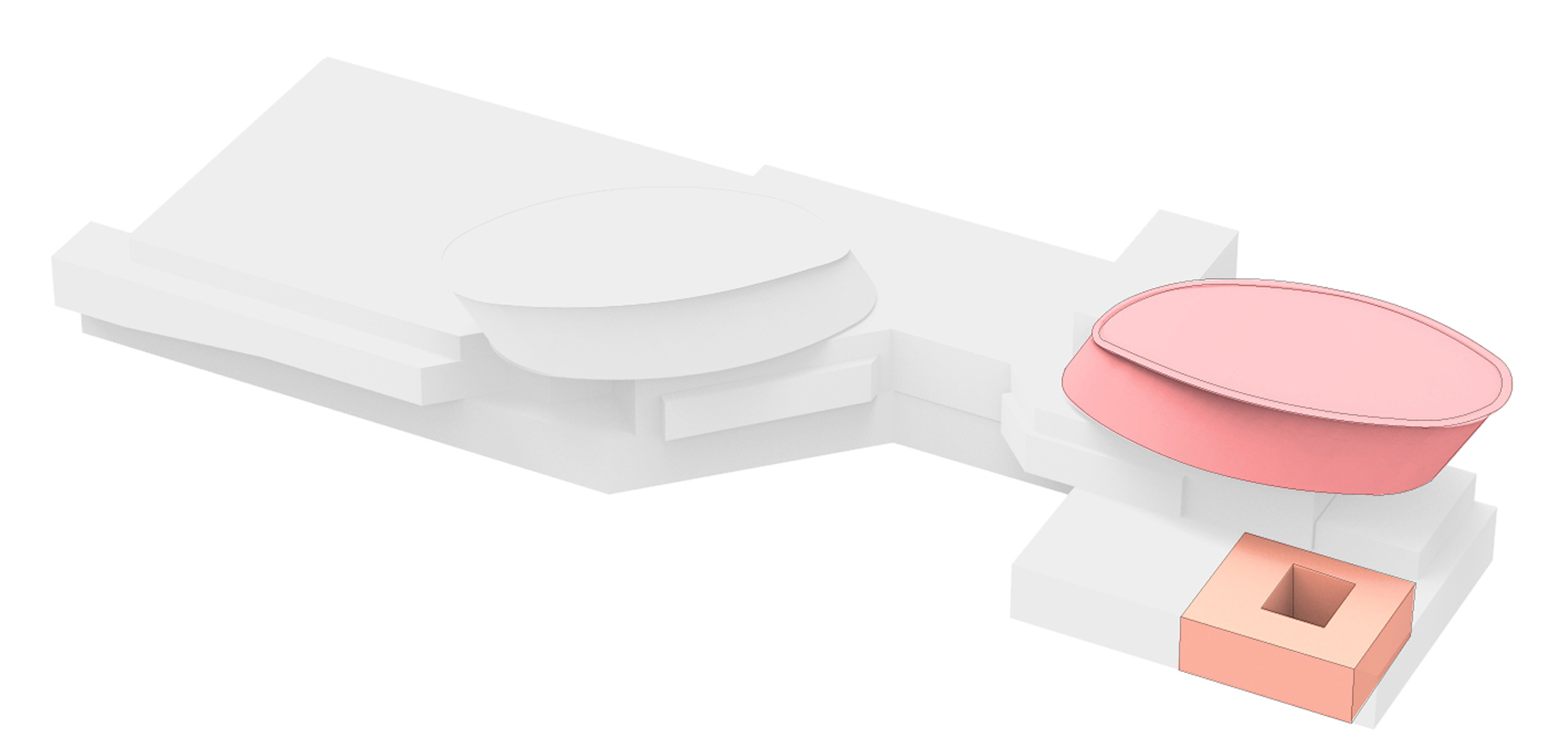
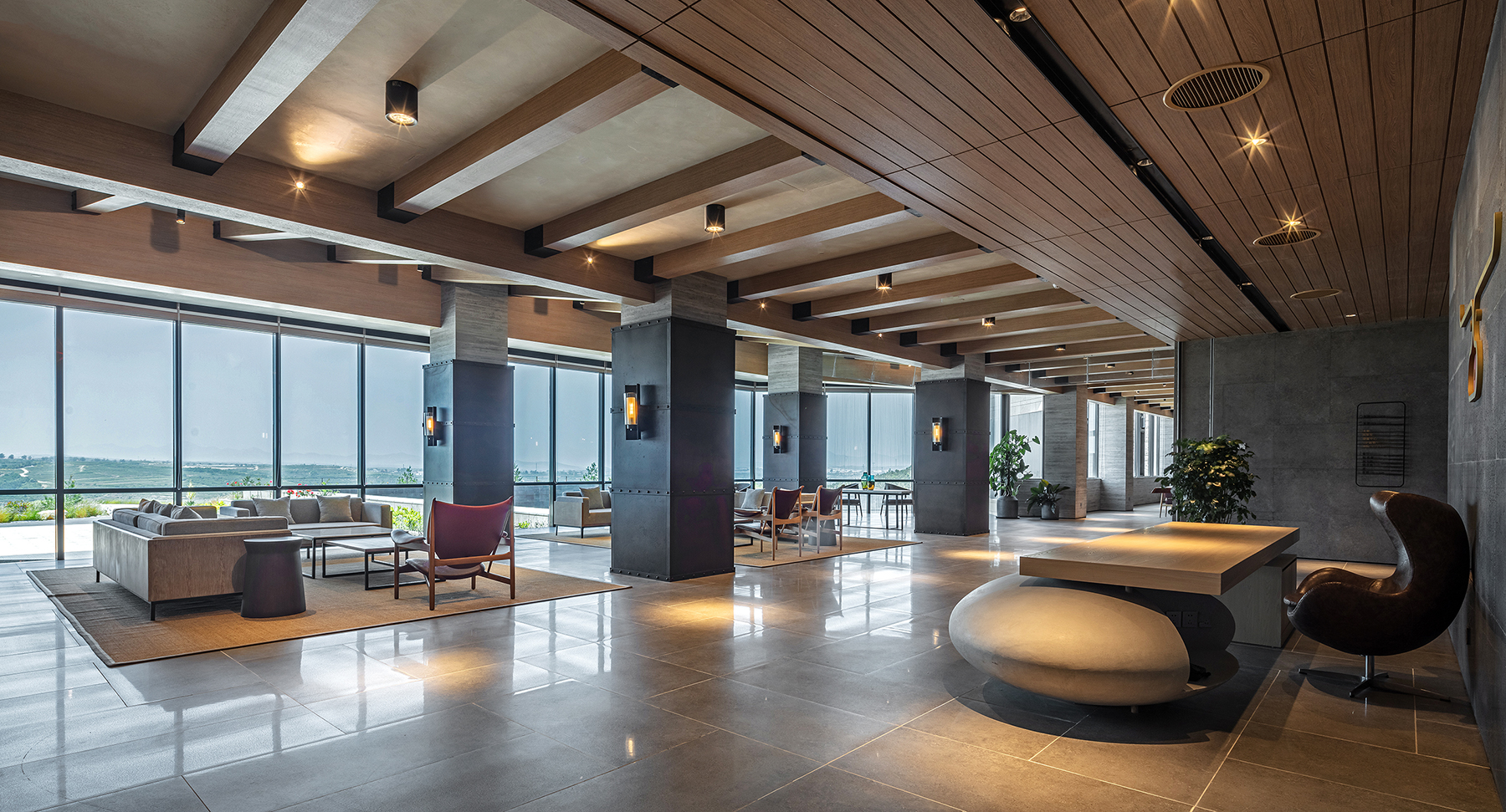
在这里,每间客房都拥有独一的景致——近山、远水,还有及目的葡萄田与木兰沟村。
Each guest room has a unique view - near the mountain, far away from the water, as well as the destination grape fields and Mulan village.
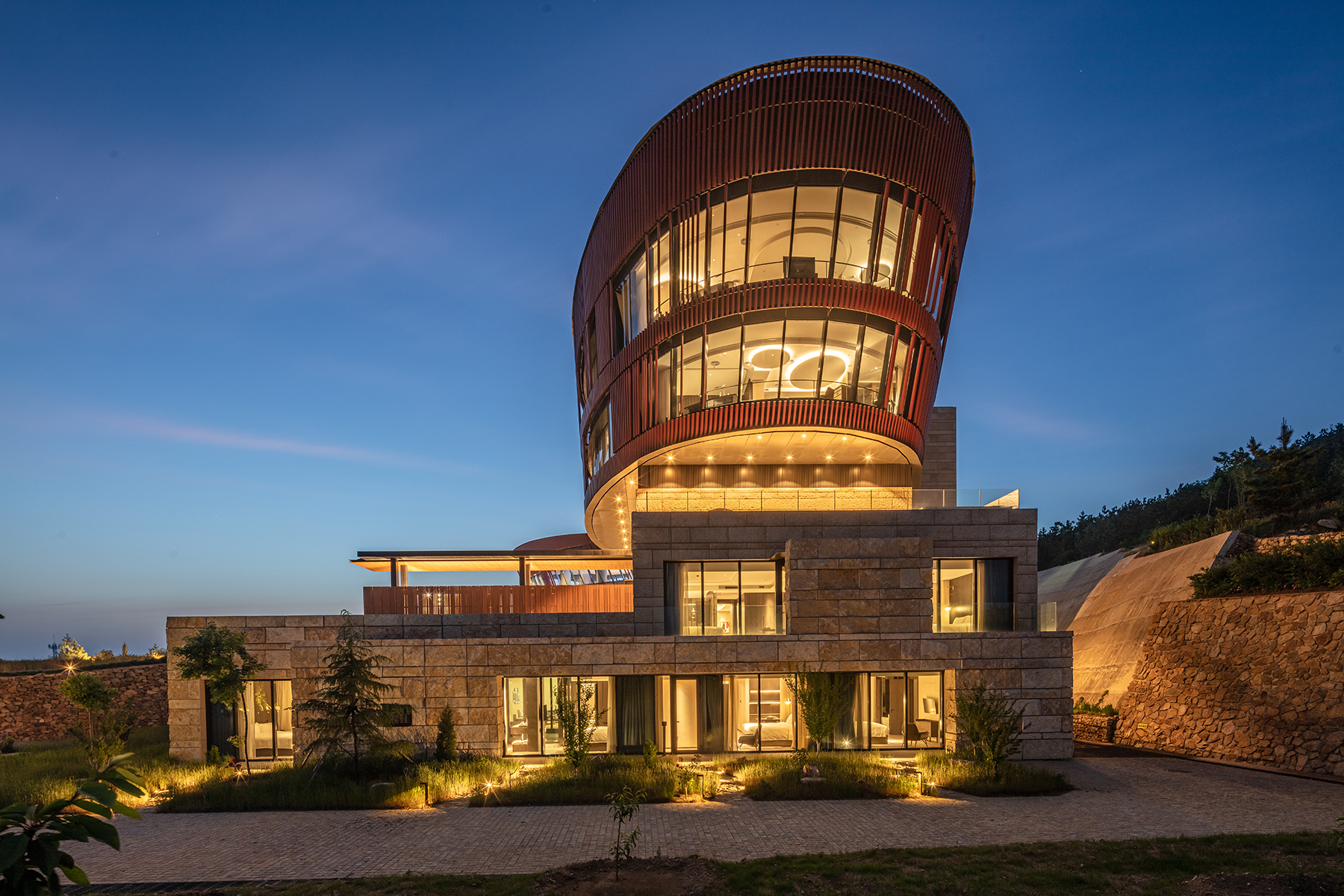
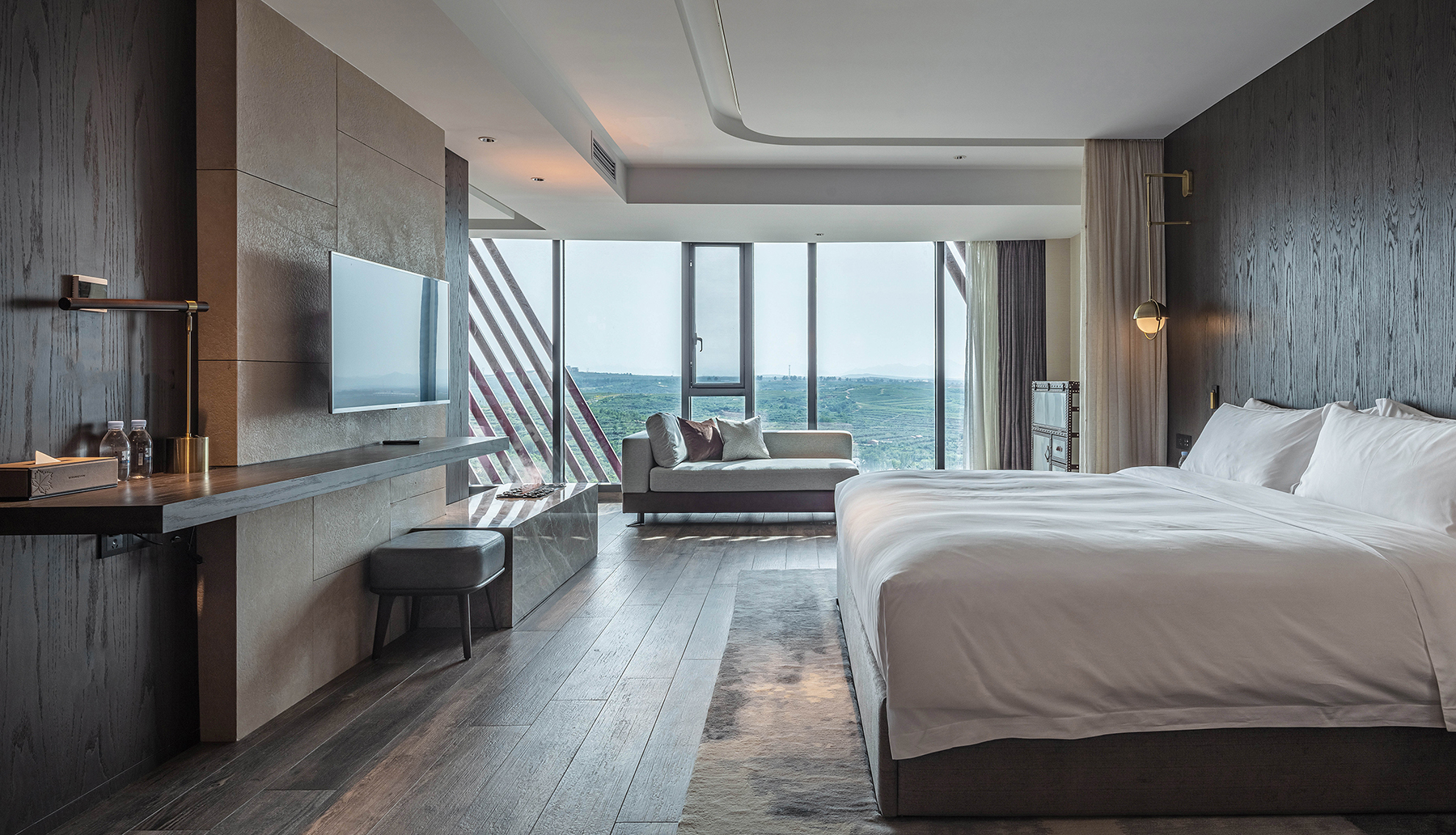
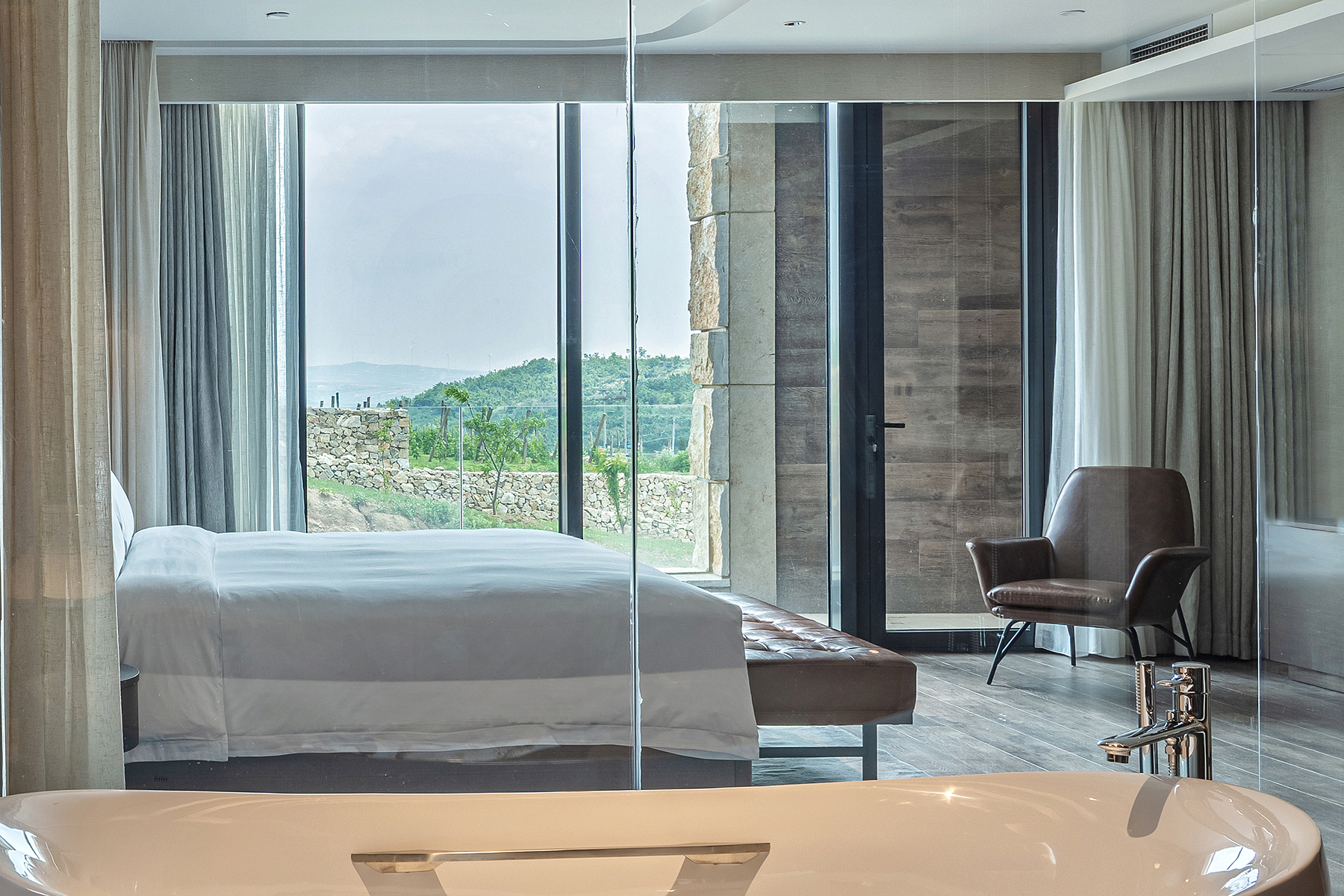
近距离体验葡萄庄园?
项目建设行至大约第三年(2017年),当区域的信心进一步升起时,“住”的需求更有增加:逃牛岭二期精品酒店,那是另一个更加融入大地的山野栖居的故事,待续……
In the third year of the project construction (2017), when the region further rose, the demand for "accommodation" increased. The second phase of the Runaway Cow Boutique Hotel is another story about the earth, mountain and wild living. To be continued...

此文记录蓬莱逃牛岭酒庄作为席地建筑工作室成立后所承接的第一个项目——寄托了我们与业主相互信任和对葡萄酒文化的共同阐释。期待酒庄能够在世界所瞩目的蓬莱产区,激起更美丽的涟漪。
Finally, we would like to thank the proprietors for their full trust in the field team. We hope the winery can arouse more beautiful ripples in the Penglai producing area later.
设计图纸 ▽

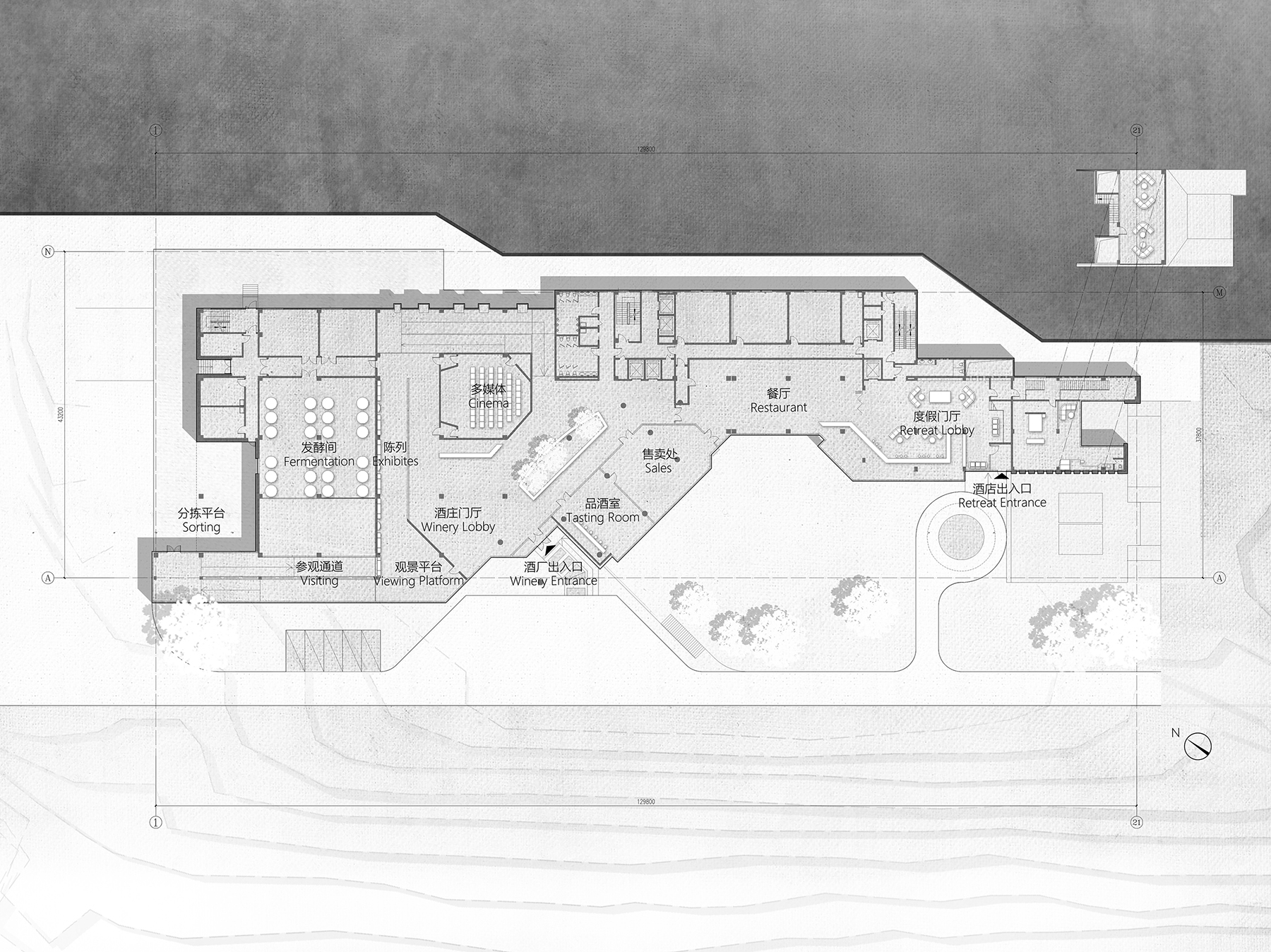


完整项目信息
项目名称:蓬莱逃牛岭酒庄
项目地点:山东蓬莱
设计单位:席地建筑
主创建筑师:赵颖、徐震鹏
方案设计团队:赵颖、徐震鹏、文梦晗、曹宇
业主:上海利雄置业发展有限公司
设计时间:2014年—2016年
建设时间:2016年—2019年
用地面积:10000平方米
建筑面积:12069平方米
施工图设计单位:上海申城建筑设计有限公司、上海新华建筑设计有限公司
施工图设计团队:赵颖、徐震鹏、白云、吴能跃、王静、何青、张要伟
幕墙深化设计:楷宴建筑咨询/张建勇设计团队
摄影:上海木隼/陈铭
版权声明:本文由席地建筑授权发布。欢迎转发,禁止以有方编辑版本转载。
投稿邮箱:media@archiposition.com
上一篇:gmp新作:天津国家会展中心,中国北方最大会展场所
下一篇:方案 | 冷静的诗意:WECO精品度假酒店 / 默认建筑