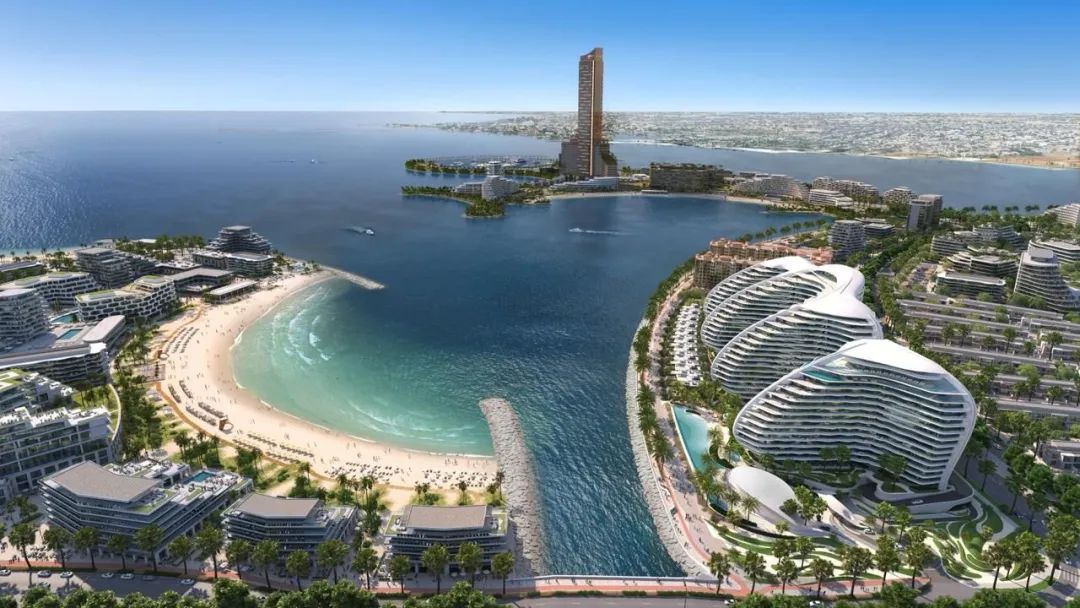
Oystra项目位于阿联酋哈伊马角酋长国的阿尔马尔詹岛(Al Marjan Island),占地12.8万平方米,临海而建,规划包含950套一至四居室公寓、复式住宅、顶层公寓和滨水别墅,同时配备了丰富的购物、餐饮和休闲设施。
Located on Al Marjan Island in Ras Al Khaimah, UAE, Oystra is a 128,000 square metre seafront development of 950 one- to four-bedroom apartments, duplexes, penthouses, and waterfront villas, together with extensive shopping, dining and leisure amenities.
哈伊马角是阿联酋发展最快的酋长国之一,预计到2030年人口将增长55%,为满足未来需求,还需新增约4.5万套住房。同时,该地区的旅游业也在快速发展,游客人数从2013年的10万大幅增长,预计到2030年每年将接待350万游客。
Ras Al Khaimah is one of the UAE’s fastest-growing emirates with its population projected to grow 55% by 2030, requiring an additional 45,000 homes to meet future demand. Ras Al Khaimah’s tourism sector is also experiencing record growth, with the emirate anticipated to welcome 3.5 million tourists a year by 2030, increasing from 100,000 visitors in 2013.

阿尔马尔詹岛延伸至阿拉伯海4.5公里,拥有23公里海岸线和7.8公里白沙滩。岛上正建设成为阿联酋重要的滨海目的地,配套设施包括公园、码头、康养中心和娱乐中心。岛屿距哈伊马角机场25分钟车程,距迪拜国际机场45分钟车程。
Extending 4.5 kilometres into the Arabian Sea with 23 kilometres of coastline including 7.8 kilometres of white sand beaches, Al Marjan Island’s infrastructure is being developed as a leading destination within the UAE. Incorporating parks, marinas, wellness centres and entertainment hubs, the island is situated 25 minutes from Ras Al Khaimah Airport and 45 minutes from Dubai International Airport.
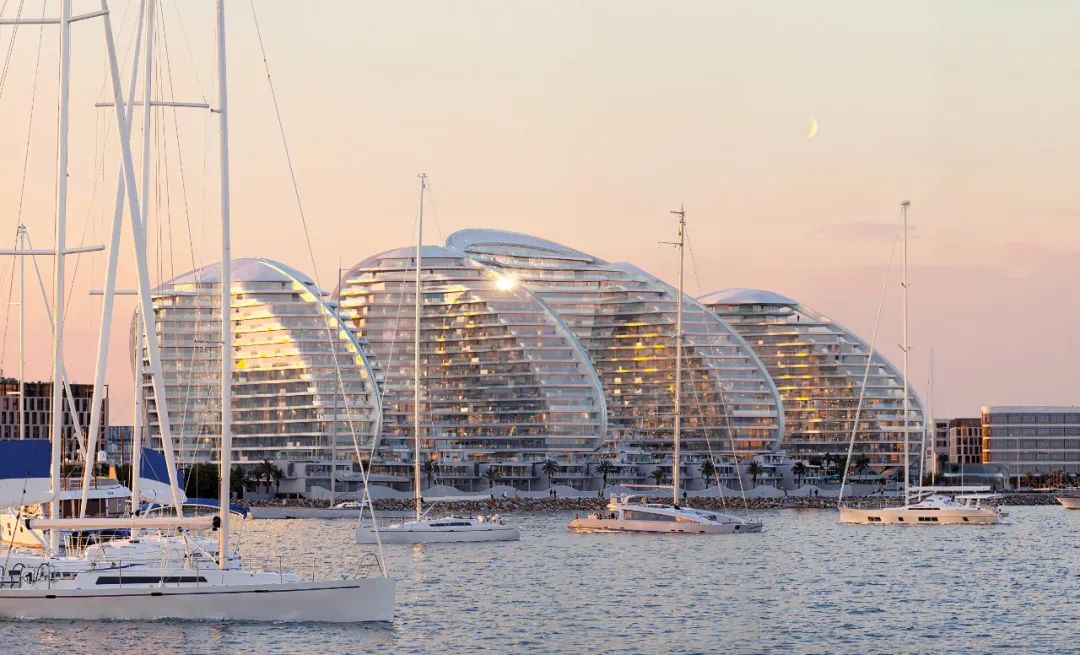
Oystra项目由扎哈·哈迪德建筑事务所设计,超过75%的住宅单元可享受无遮挡海景。建筑采用流动的几何形态,阳台与露台宽敞开阔,其灵感源自海浪在沙滩上形成的涟漪图案。这些阳台不仅自然地延展了室内空间,还能遮挡阳光直射。
Designed by Zaha Hadid Architects to give more than 75% of its apartments unobstructed views of the sea, the development’s fluid geometries encompass large balconies and terraces shaped to echo the rippled patterns carved by waves in sand. These balconies serve as seamless extensions of each apartment’s living space while also shading the interiors from direct sunlight.
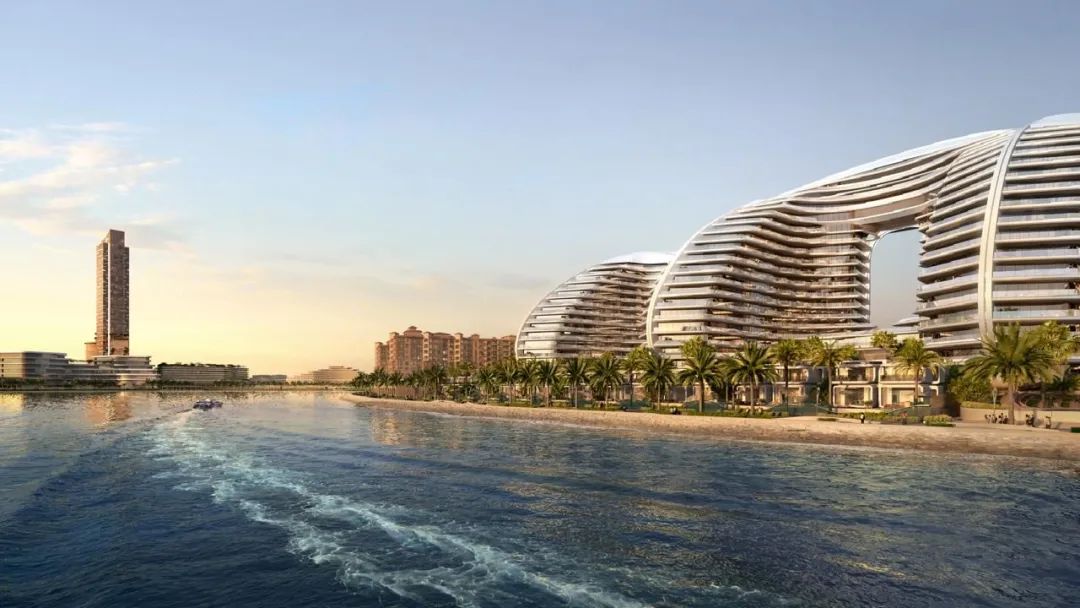
Oystra雕塑般的滨海塔楼高达20层,坐落于一个占地4.2万平方米的场地内,这里有着景观花园、庭院、游泳池,以及面向海湾的沙滩俱乐部。此外,屋顶设有餐厅和360度无边泳池,可将阿尔马尔詹岛和阿拉伯海的全景尽收眼底。
Oystra’s sculptural 20-storey waterfront towers are set within its 42,000 square metre site of landscaped gardens, courtyards, swimming pools and beach club overlooking the bay, while the rooftop restaurant and 360° infinity pool give panoramic views of Al Marjan Island and the Arabian Sea.
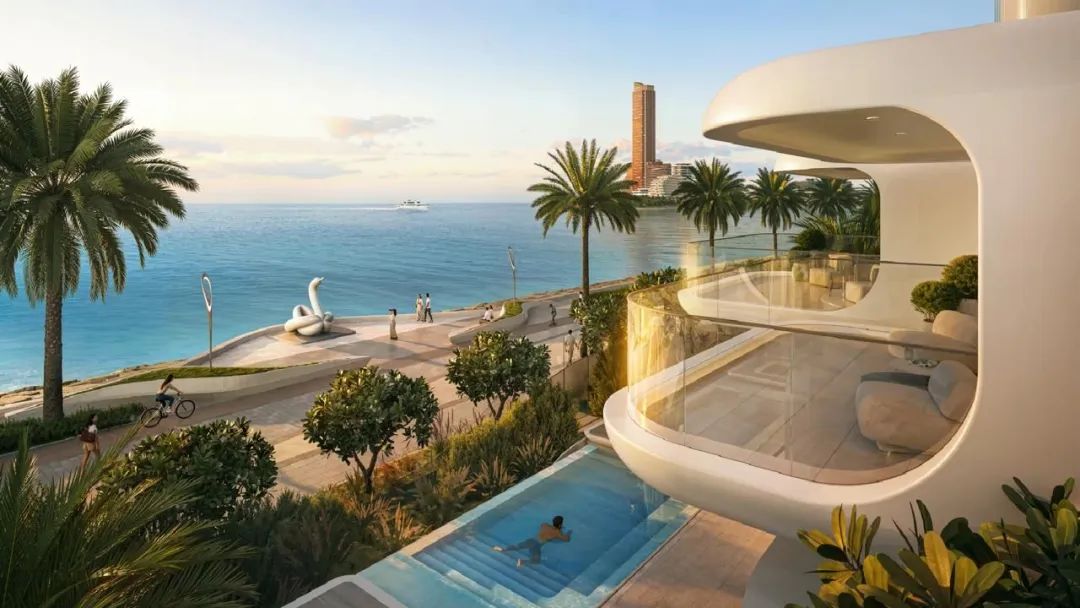
项目与阿尔马尔詹岛沿海的林荫步道直接相连,人们可通过这条受海风吹拂、凉爽宜人的沿岸步行通道,步行前往岛上的各个区域。
The development connects directly with Al Marjan Island’s tree-lined coastal promenade, giving residents pedestrian access throughout the island via this sheltered shoreline walkway cooled by the prevailing north-westerly winds blowing inland from the sea.
通过环境模拟,设计团队最大限度优化了场地条件、结构方案和朝向布局;同时借助数字化分析,提升了外立面遮阳效果和自然通风性能。项目将引入海水冷却系统,并在建筑外壳与日照面幕墙之间设置隔热空腔,以减少能源消耗并提升室内舒适度,适应哈伊马角的干旱气候。
Environmental simulations maximised efficiencies in site conditions, structure, and orientation, while digital mapping analysis optimised the design's external solar shading and enhanced natural ventilation. The development will integrate seawater-based cooling and an insulating cavity between the building envelope and the project's façades that are exposed to direct sunlight. These strategies will reduce energy demand for cooling while enhancing interior comfort in Ras Al Khaimah’s arid climate.

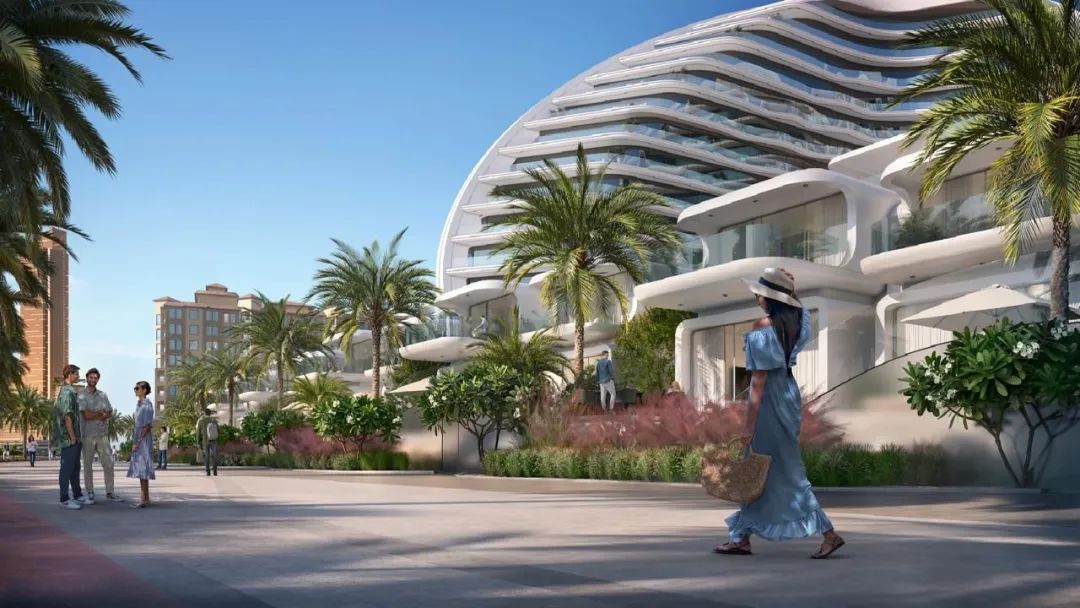
扎哈·哈迪德建筑事务所的总监Christos Passas表示:“我们与Richmind的合作源于共同的愿景与富有创意的对话。Oystra的雕塑感设计灵感来自海洋与天空的自然能量,以一种充满活力与开放感的姿态回应周围环境。”
Christos Passas, Director at Zaha Hadid Architects, said: “Our collaboration with Richmind is the result of shared ambition and creative dialogue. Oystra’s sculptural design is inspired by the natural energies of the sea and the sky, responding to its environment with a sense of dynamism and openness.”
Richmind首席执行官Mohammad Rafiee表示:“Oystra体现了我们对前瞻性设计、生活方式创新和打造持久空间的热情。与扎哈·哈迪德建筑事务所的合作既是一种荣幸,也是我们有目的的选择。我们拥有共同的愿景,在大胆思考、卓越设计和原创精神上有着共同追求。”
Mohammad Rafiee, Chief Executive Officer of Richmind, said: “Oystra reflects our passion for visionary design, lifestyle innovation, and a bold approach to shaping spaces that inspire and endure through time. Working with Zaha Hadid Architects has been both a privilege and a purposeful choice. We share a vision rooted in bold thinking, design excellence, and a deep commitment to originality.”
Marjan首席执行官Abdulla Al Abdouli表示:“阿尔马尔詹岛正成为一片孕育杰出项目的沃土,Oystra作为其中的重要一员,体现了哈伊马角的发展雄心,与岛屿的定位和未来愿景高度契合。”
Abdulla Al Abdouli, Chief Executive Officer of Marjan, said: “Al Marjan has become a canvas for exceptional developments, and Oystra is a strong addition to Ras Al Khaimah’s narrative, reflecting the forward-thinking developments that align perfectly with Al Marjan Island's ambition and vision.”
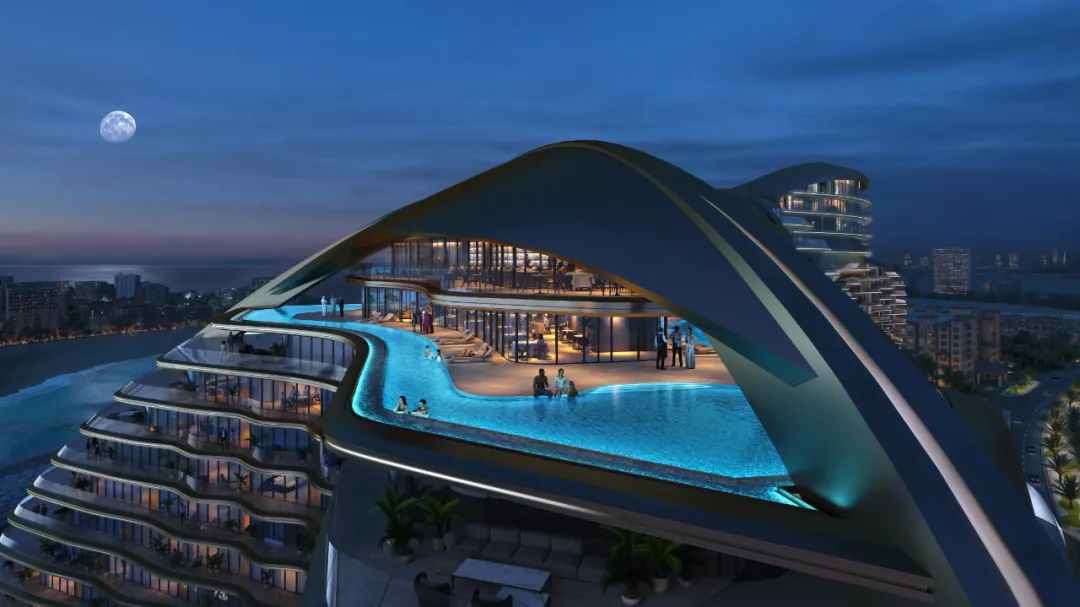
完整项目信息
Project Team
Client: Richmind
Architect: Zaha Hadid Architects (ZHA)
Design: Patrik Schumacher, Christos Passas
ZHA Project Director: Christos Passas
ZHA Project Associates: Mei-Ling Lin, Joao Bravo Da Costa, Eider Fernandez
ZHA Project Architects: Sattor Jabbor, Branko Svarcer, Kourosh Asgar Irani
ZHA Project Leads: Ben Kikkawa, Ekaterina Smirnova, Gaganjit Singh, Anri Gyoloyan, Nassim Eshaghi, Maria Bystrova
ZHA Project Team: Dahyun Kim, Elizabeth Konstantinidou, Shizhao Yang, Mirella Dourambei, Abdullah Ummer Farook, Ali Rais, Avneesh Rathor, Theodoros Tamvakis, Danae Mavridi, Canon Lee
ZHA Competition Project Director: Christos Passas
ZHA Competition Associates: Joao Bravo Da Costa, Mei-Ling Lin
ZHA Competition Project Architects: Ben Kikkawa, Maria Bystrova,
ZHA Competition Project Leads: Dieter Matuschke, Akis Polykandriotis, Anri Gyoloyan, Avneesh Rathor
ZHA Competition Team: Abdullah Ummer Farook, Ali Rais, Dahyun Kim, Shizhao Yang, Mirella Dourambei, Theodoros Tamvakis, Gaganjit Singh
ZHA BIM Team: David Fogliano, Michael O’Reilly, Muaz Masri
ZHA Environment & Sustainability Team: Carlos Bausa, Bahaa Alnassrallah, Shibani Choudhury, Aleksander Mastalski, Aditya Ambare, Disha Shetty, Abhilash Menon, Jing Xu
Consultants
Executive Architect: Dewan Architects and Engineers, Dubai
Façade Engineering: Koltay Facades
M&E Engineering: Samadhin Associates
Transport Consultant: RMC, Dubai
Fire Engineer: SHE, Dubai
Landscape Consultant: Cracknell Landscapes
Lighting Design: FPOV
Interior Design: HBA, London
Signage and Wayfinding: TDC
Waste Management: Climatize, Dubai
本文英文原文及图片由Zaha Hadid Architects授权有方发布,编译版权归有方空间所有。欢迎转发,禁止以有方编辑版本转载。
上一篇:扎哈事务所公布最新方案:阿联酋Oystra综合开发项目
下一篇:F.O.G.新作:Lemaire成都太古里精品店