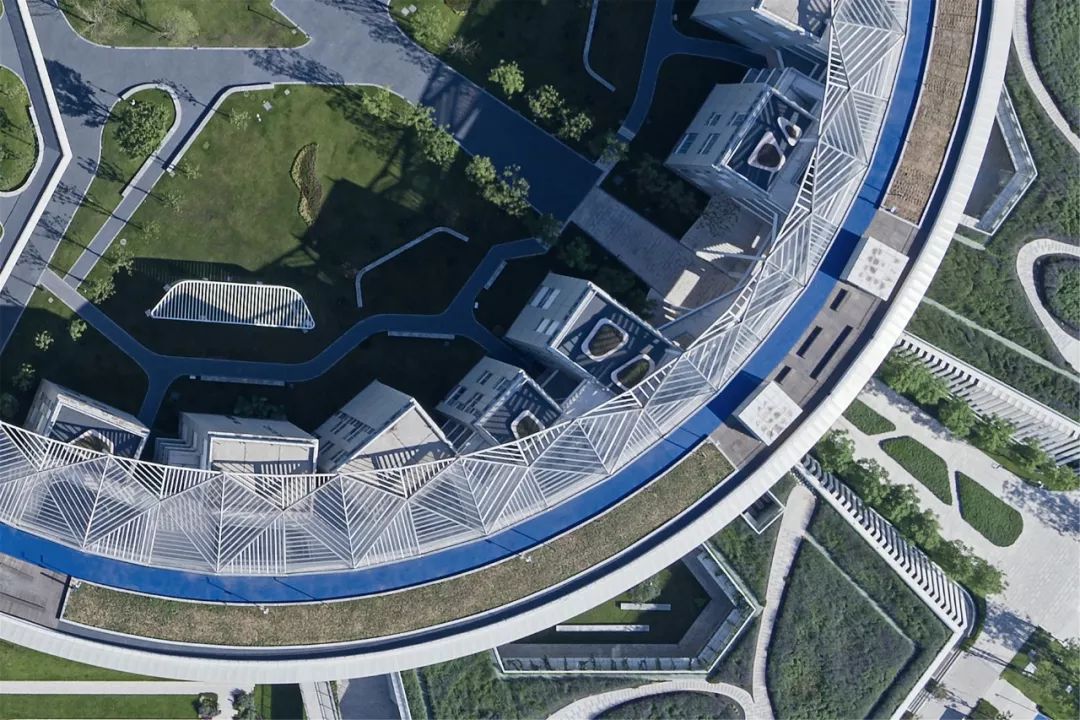
项目地点 重庆市两江新区
设计单位 gad
项目规模 109000平方米
建成时间 2018年9月
在重庆山城,有这样一所中学:它将个性化的教育思考融于校园环境,像一艘凭空降落在地球的飞船。建筑冲突与包容的特质恰如其分地融合在一起,让人不免发想,在传统的教育空间之外,是否有颠覆已知的可能性。
In the mountain city of Chongqing, there is such a middle school that integrates individualized educational thinking into the campus environment. It is like a spaceship that landed on the earth out of nowhere. The conflicting and inclusive traits are just rightly integrated, which makes you wonder whether there a possibility to subvert the known outside the traditional educational space.

解题:新旧之思
Title Interpretation: Thought of the New and Old
重庆南开中学两江校区坐落于重庆市两江新区龙兴开发区。踏入校园,随之感受到其跳脱传统的空间塑造。得益于校方对设计想法的极大包容,建筑师在有限的场地之下可以发挥设计的巧思,并在实现功能最大化的同时,提升空间使用效率与丰富校园生活。
Chongqing Nankai LiangJiang Secondary School is located in Longxing Development Zone, Liangjiang New District, Chongqing City. When you enter the campus, you will feel its unconventional space shaping. Thanks to the School’s great tolerance of the design ideas, it is the entry point for the design to give full play to the design ingenuity within a limited venue and achieve maximized functions, while improving the space efficiency and enriching campus life.


本部的校园教学楼围绕操场布局。这种布局形成的校园空间会更为充裕,设计也延续了南开中学本部的空间逻辑。然而基地范围内,高差、噪音、用地范围均成为了设计的限制因素。在综合考虑空间效率的同时,南开校园文化中开放、进取的精神也无一不在影响着对这所中学的设计。
The teaching buildings of the headquarters campus present a layout of encompassing the library. It is speculated that the campus space scale of such a layout is more abundant, so the current design also follows the spatial logic of the headquarters campus of Chongqing Nankai Middle School. However, within the base area, the height difference, noise, and land use range constitute the design constraints. Not only the space efficiency is taken into consideration, the spirit of openness and enterprising in the campus culture of Chongqing Nankai Middle School also affects the consideration of the design of the Secondary School.

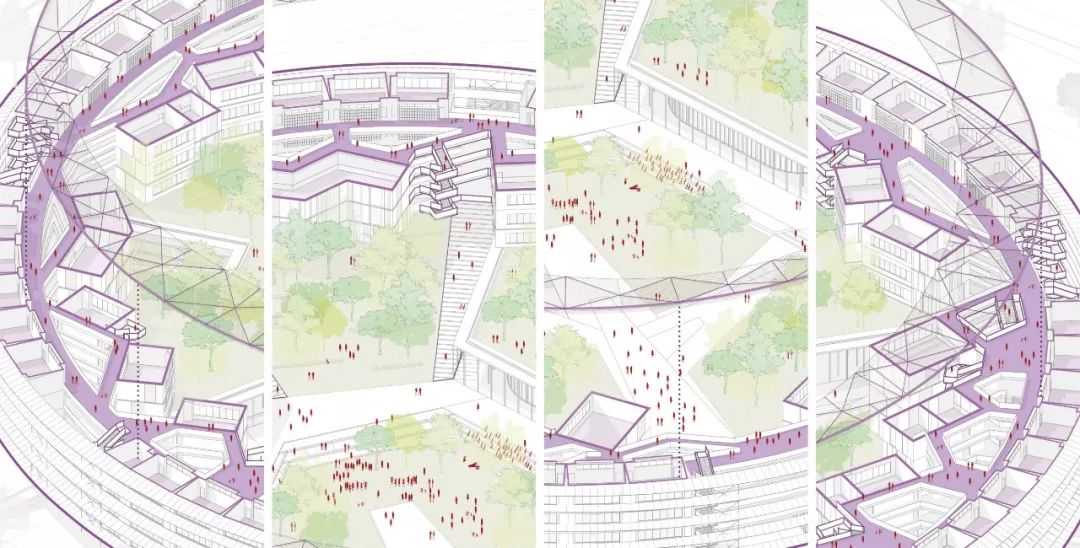
立意:内外之趣
Conception: Fun of the Inside and Outside
中学的课程安排通常很紧密。对于学生和老师来说,空间的高效性与他们息息相关。在短短的10分钟下课时间内,他们需要短暂休息,并为下一堂课做准备。为设计出高效的转课路线,外环教室之间采用连续、清晰的交通流线,内环教室的路线则相对自由模糊,使高效性空间与趣味性空间并存。
The curriculum schedule in secondary schools is commonly intense. For students and teachers, the efficiency of the space is closely related to them. In the only 10-minute break time, they need to have a short break and prepare for the next class. In order to achieve an efficient class transfer route, a continuous and clear traffic streamline is adopted for the outer ring of classrooms, while the route of the inner ring of classrooms is relatively free and blurred, making walking in the space full of efficiency and fun.

在传统的校园中,自然与教育像是两个独立的系统,从一开始就被阻隔开来。而建筑师希望将自然引入校园:环形教学楼外如同森林,远离城市的喧嚣;环内设置叠落起伏的中心花园,同时充分确保内外之间的通透与联系。
In traditional campuses, nature and education are like two separate systems that are naturally blocked, so the architects want to introduce nature into the campus. Outside the annulus teaching buildings, there presents forest state, which separates the hustle and bustle of the city. A central garden is set up in the inner ring, with overlapping and undulating objects, ensuring the transparency and connection between the inside and outside.
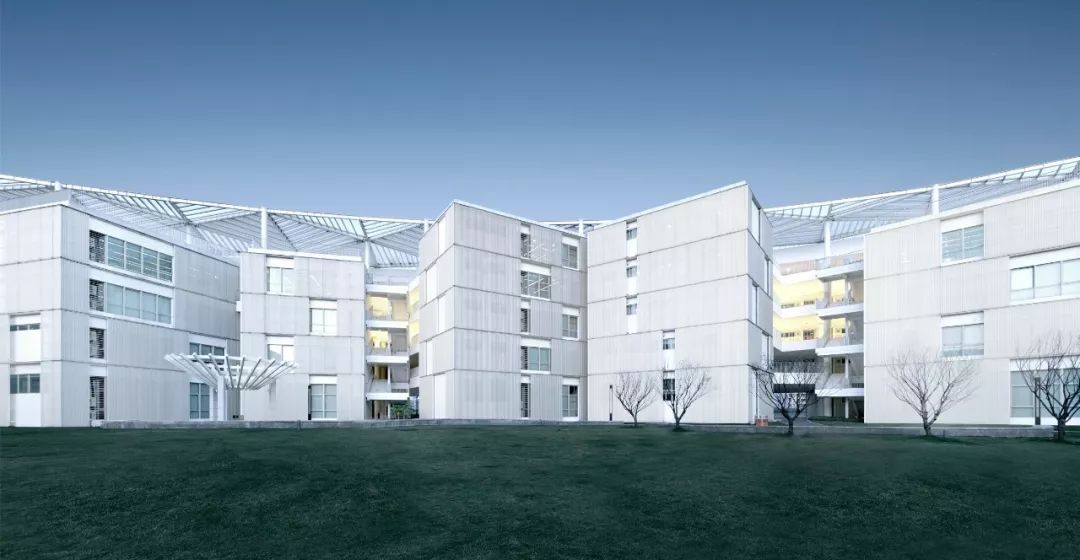

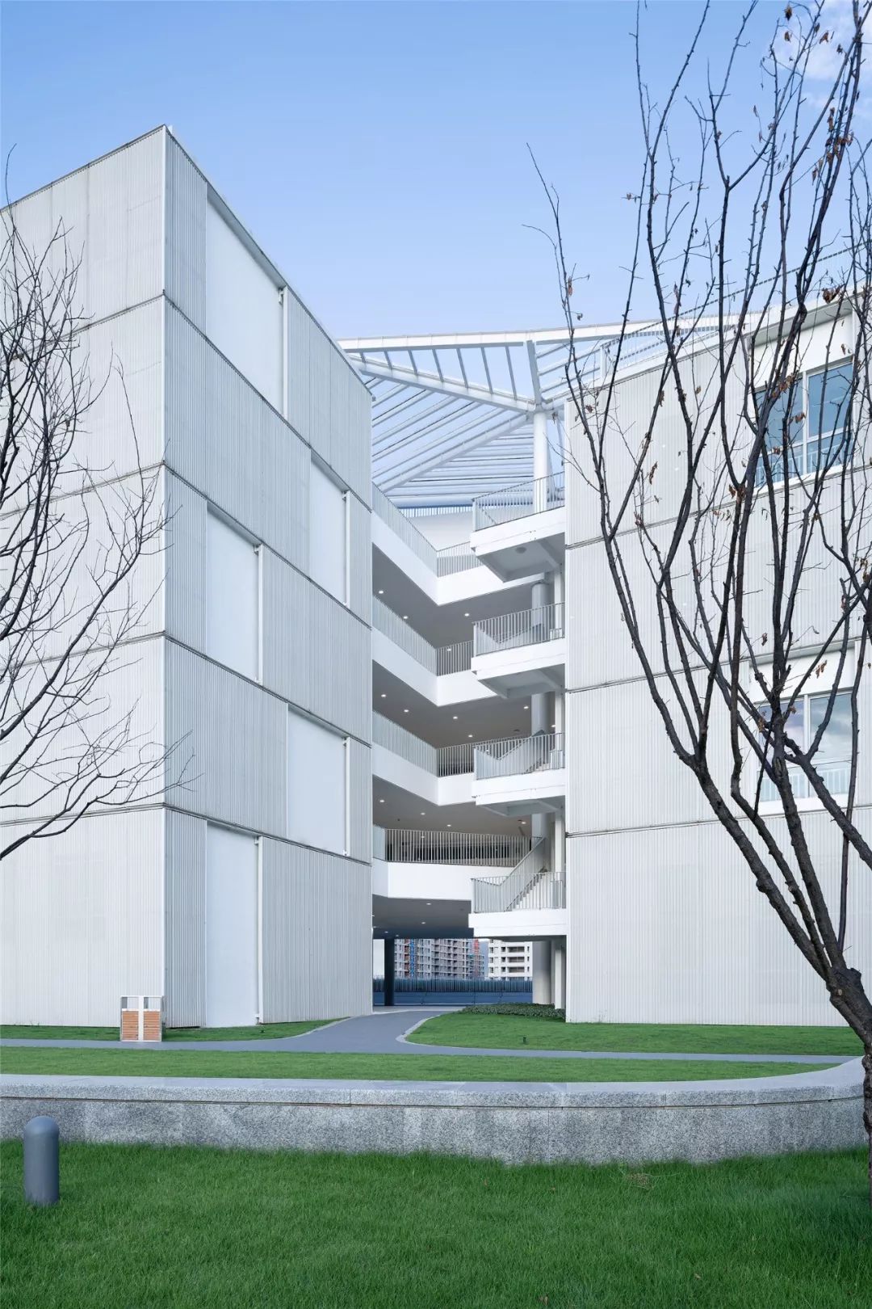
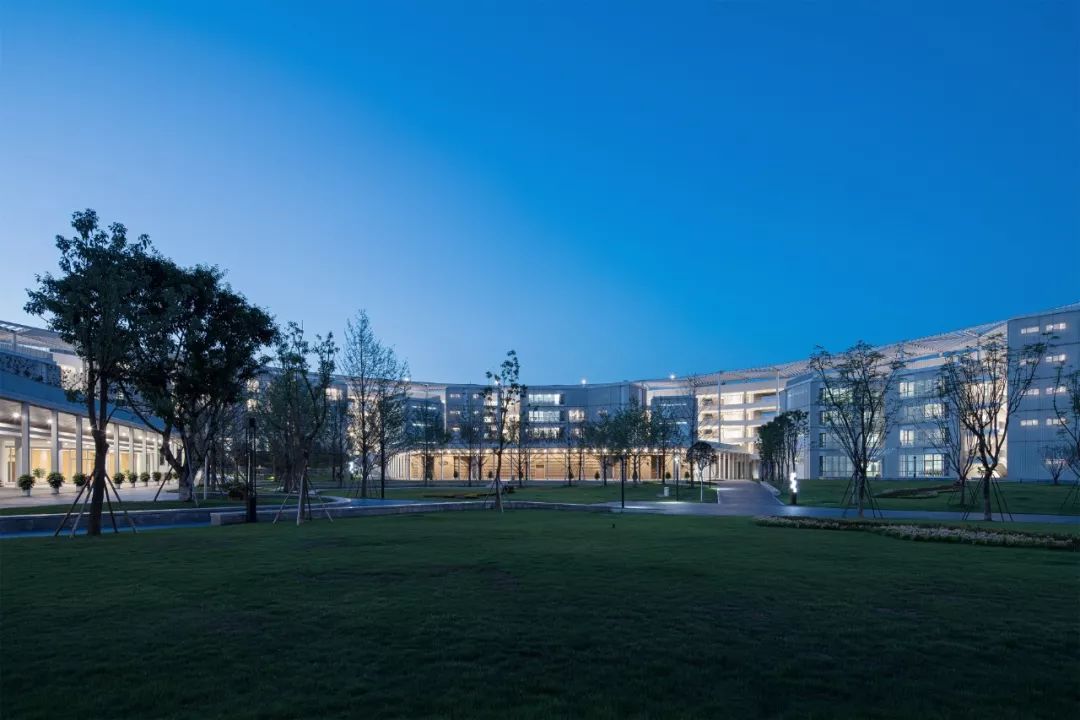
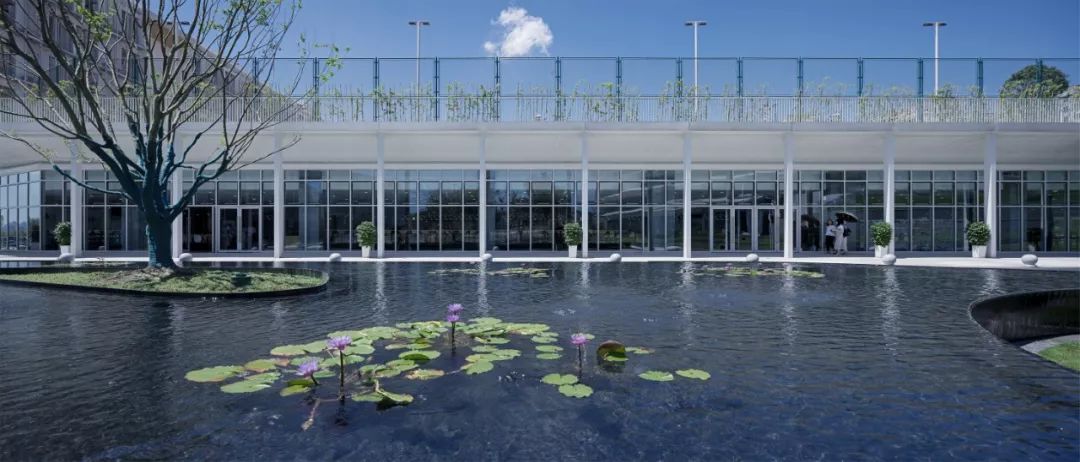
沿外环和内环分布着大小不等的教学空间。环形外圈的教室在流线上更强调效率,内部的一般是活动性比较强的选修课教室,自由错落地分布。
Along the outer ring and the inner ring, there are different teaching spaces of different sizes. The outer ring of classrooms emphasize efficiency on the streamline. The inner ring of classrooms are generally those for elective courses that are more active, which are freely distributed.
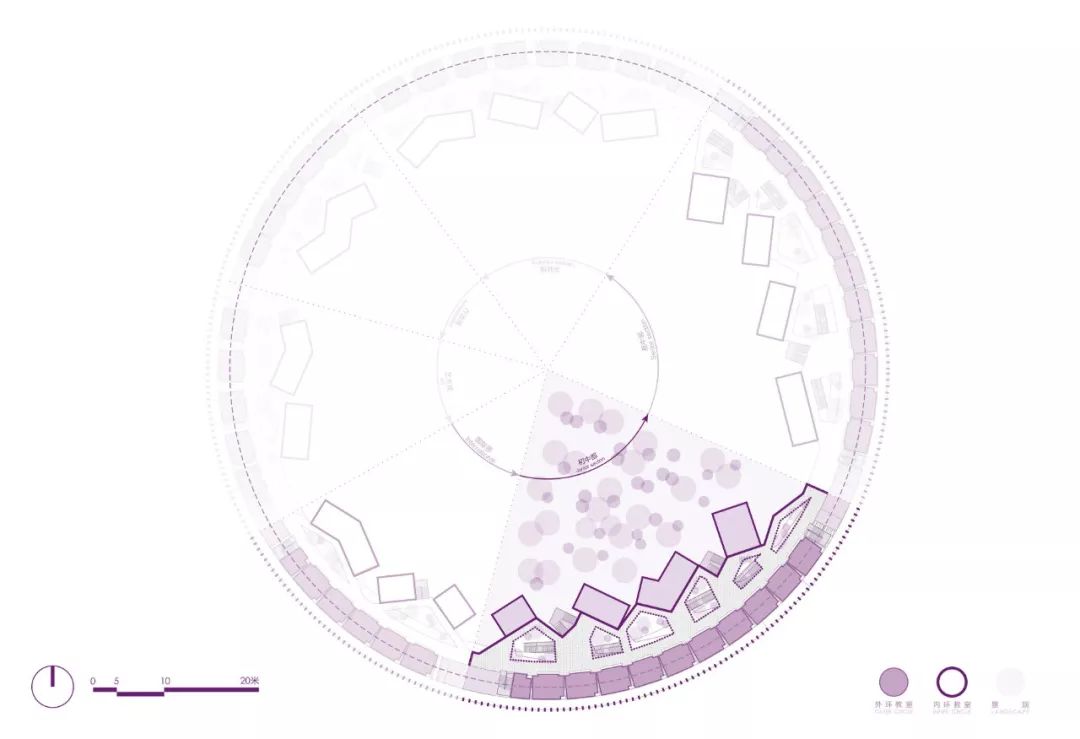
环形建筑之外,学生生活楼房在平面上如“十”字构成。这样的安排方式,实际上是为了方便功能、流线的划分,并在有限的场地下,充分地容纳必要功能,避免造成流线的交错影响。环形内外,森林与峡谷仿佛仅一线之隔,可以被清晰地界定。
Beyond the annulus buildings, there is the students’ accommodation building that forms a “10” shape with the teaching buildings in the plane view. The arrangement is actually to facilitate the division of functions and streamlines, to fully accommodates the necessary functions within the limited land area, and to avoid the staggered influence of streamlines. The forest and the canyon inside and outside the ring seem to be clearly separated by a line.

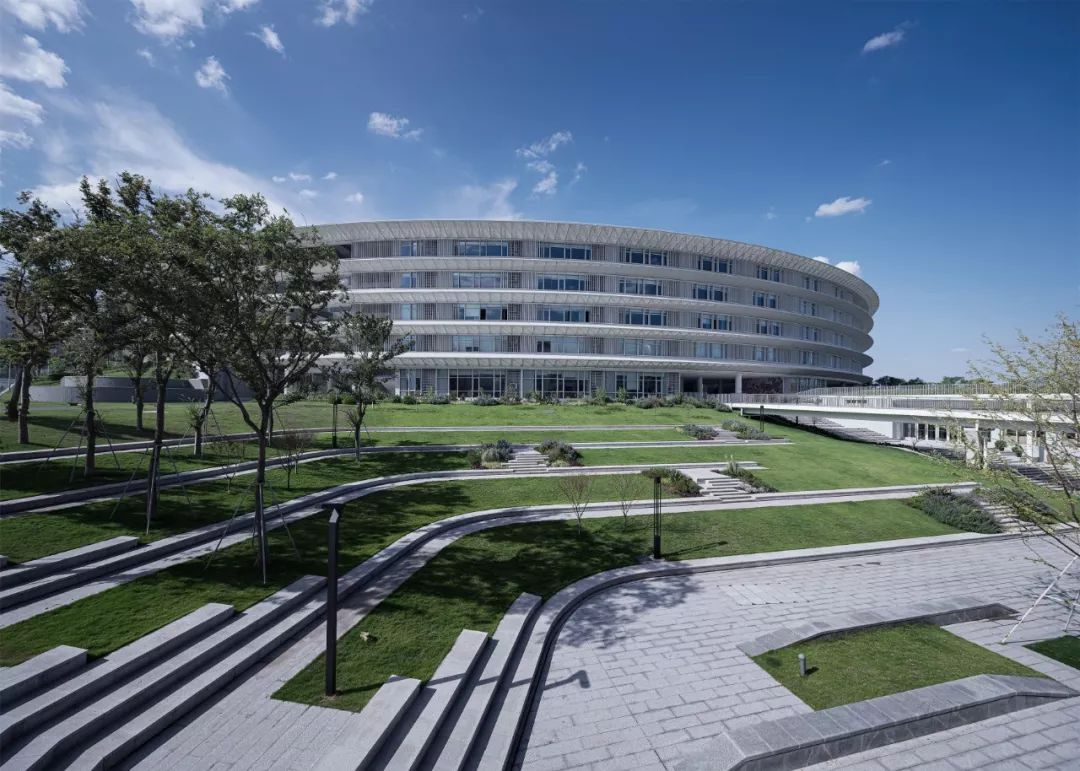
生长:静动之态
Growth: Static and Dynamic States
动静有致的校园布局,成为课间10分钟的活力催化剂。内庭院犹如峡谷般高低起伏,学术报告厅和礼堂顺势而建。内圈模数化顶棚控制了进入场地的光线,整体立面则采用竖向格栅遮挡射入黑板区的光线,这样的方式也为空间加入些许律动的感觉。
A campus with orderly arranged static and dynamic spaces will serve as a vitality catalyst for the 10-minute break time between classes. The inner courtyard is full of ups and downs like a canyon. The academic lecture hall and the auditorium are built along the way, where the ecological atmosphere is not scarce. The inner modular ceiling provides the necessary light control for the site, and the vertical facade uses vertical grilles to block the direct light of the blackboard area, which also adds some rhythm to the space.
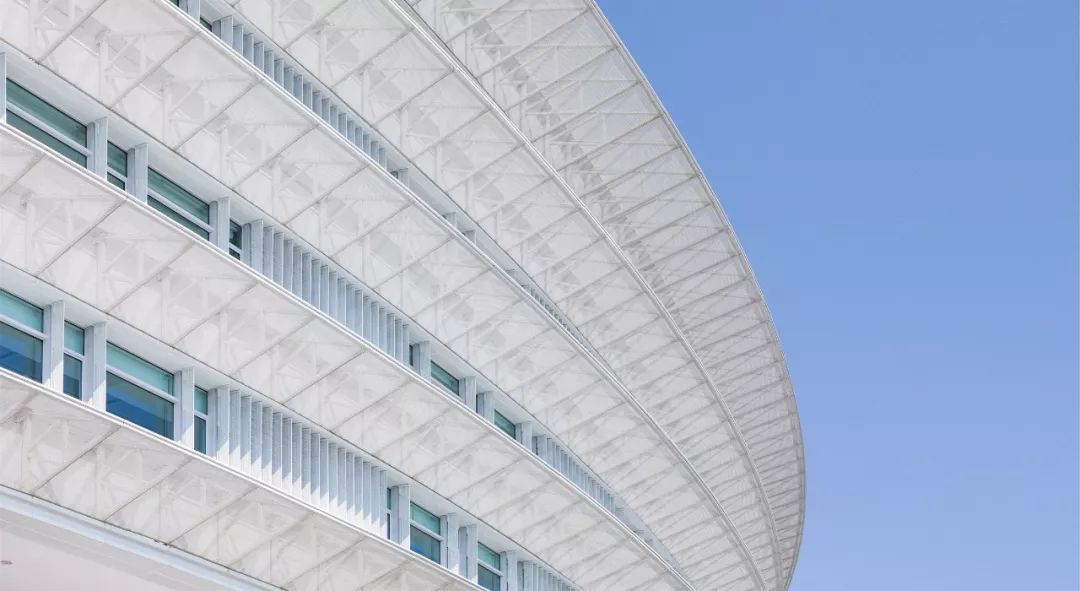
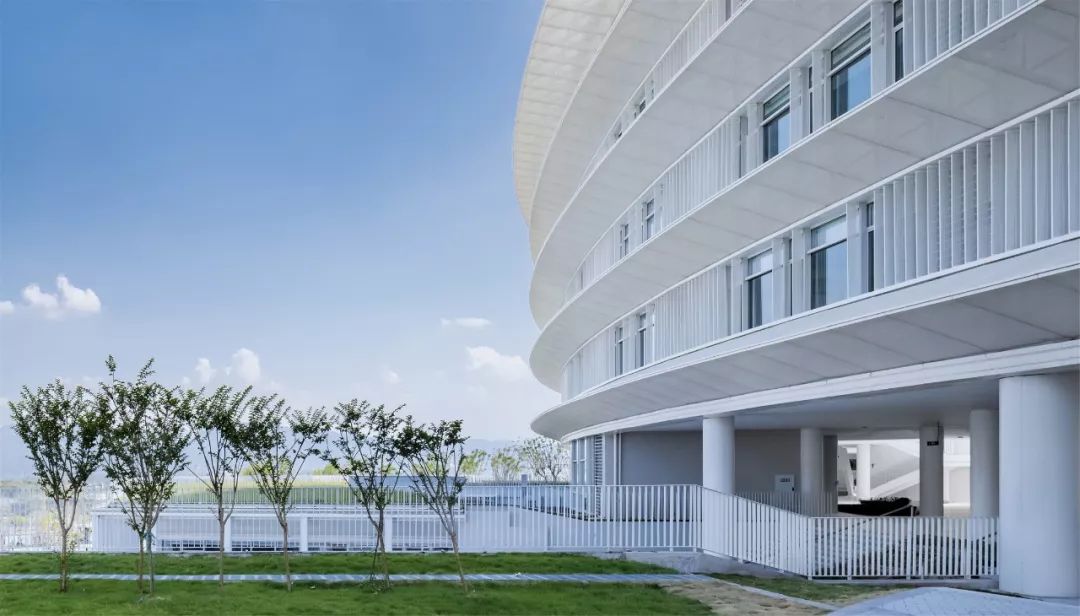
下课之后,原本安静的校园立即焕发活力。学校内设有足球场、篮球场等体育场地,环形建筑的楼顶同样也是一条628米长的慢步道。少年们在收获知识的同时,身体、个性、思想也得以成长。
After class, the originally quiet campus is instantly rejuvenated. There is a football field, a basketball court and other sports venues in the School. The rooftop of the annulus buildings is also a 628-meter-long footpath, allowing the teenagers to shape and grow their body, personality and thoughts at the same time of gaining knowledge.

结 语
Epilogue
除此之外,庭院内还分布诸多“模糊空间”。建筑师在完善教学功能、课下生活场景及景观空间的同时,特意将一些场所留白,等待使用者去发现和激活,去创造未知的活力据点。
Furthermore, there are many “fuzzy spaces” in the courtyard. In addition to the consideration of teaching functions, life scenarios and landscape space, the designers deliberately leave some places blank, allowing users to discover and activate them, creating the unknown vitality sites.
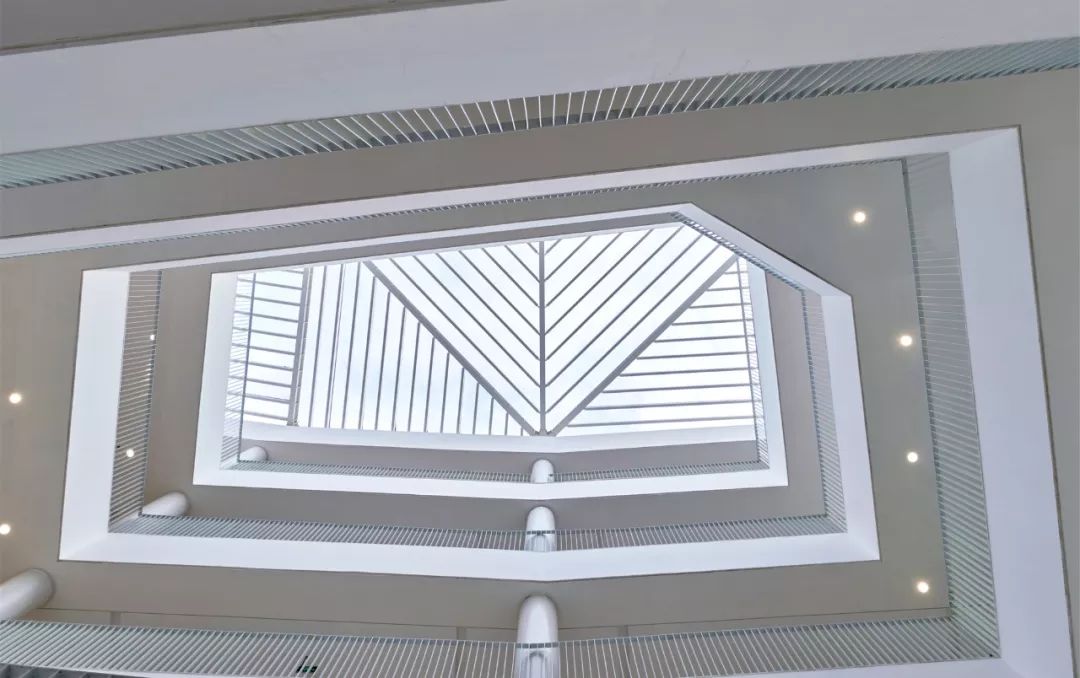
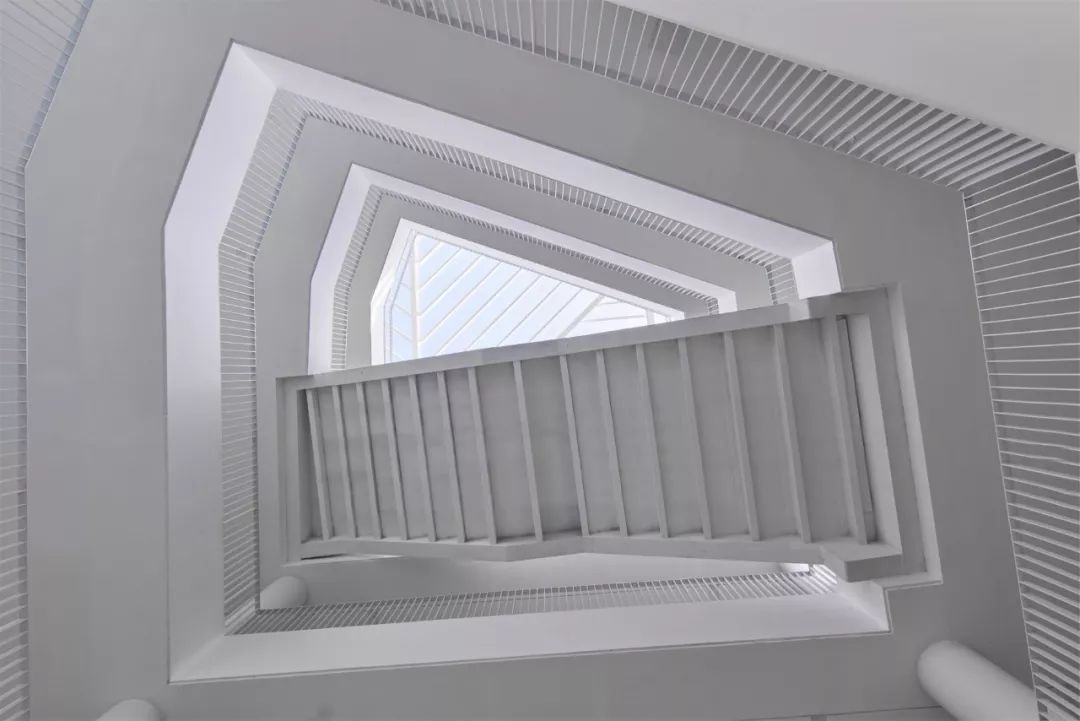
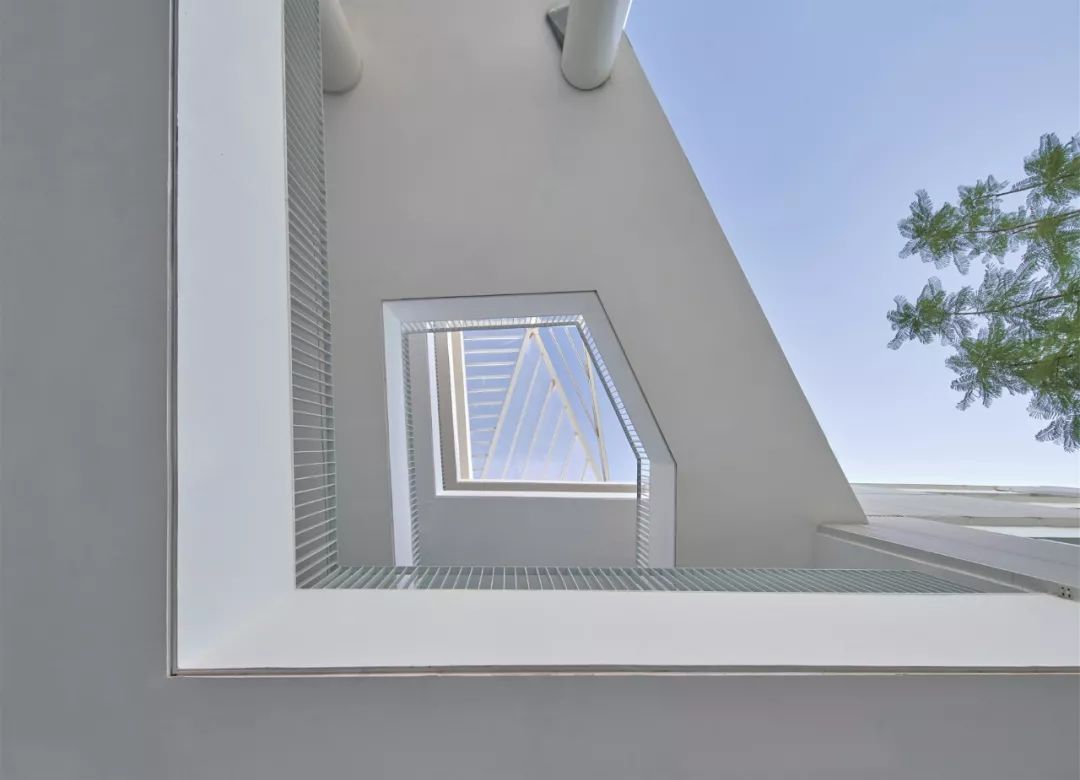

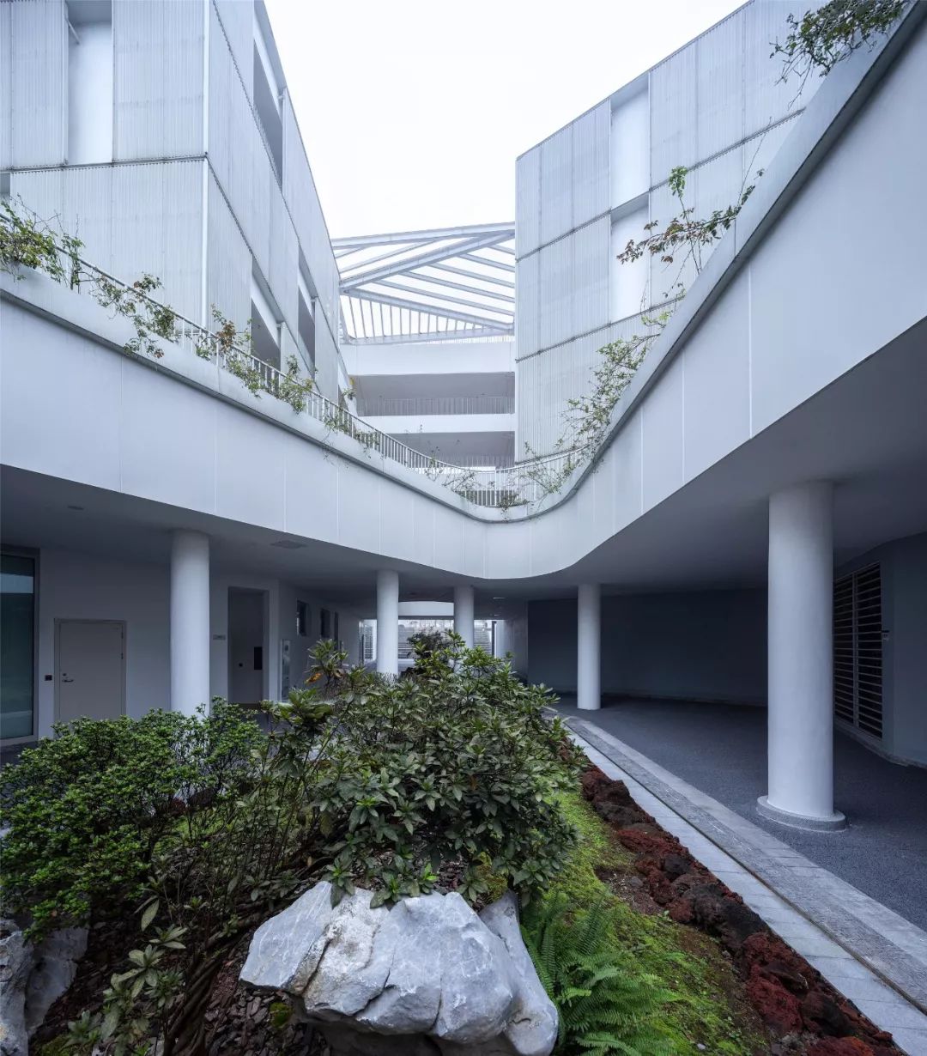
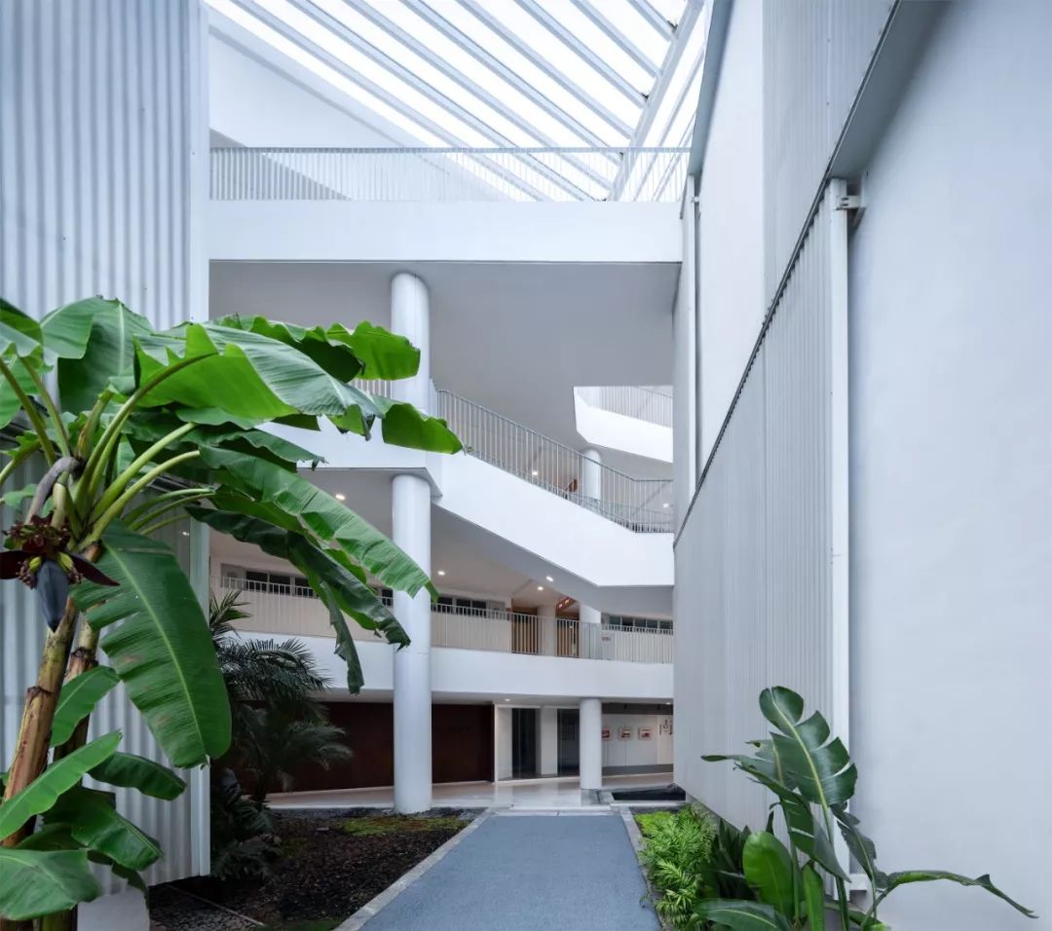
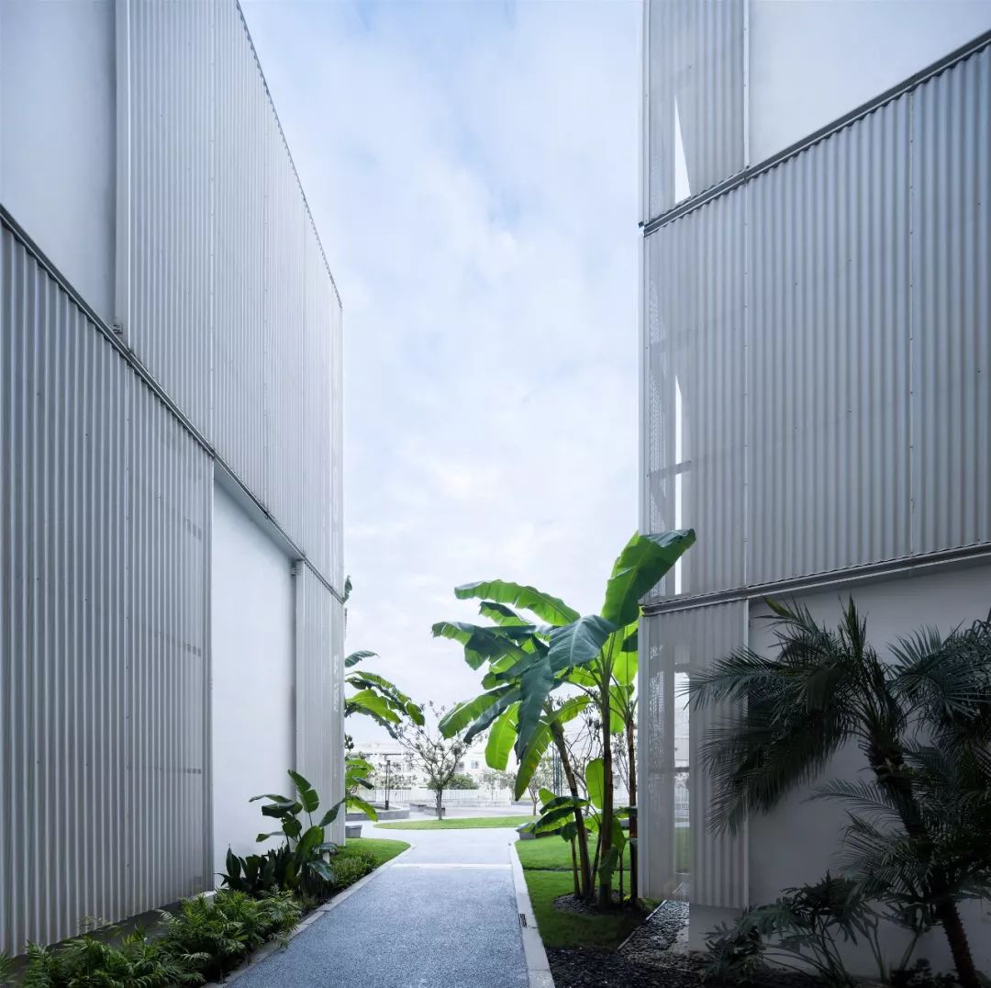
完整项目信息
项目名称:重庆市南开两江学校
项目地点:重庆市两江新区龙兴镇渝江大道209号
项目类型:教育建筑
设计时间:2016年至2017年
建成时间:2018年9月
项目规模:109000平方米
设计单位:gad
项目总监:朱秋龙
项目主创:吴彦、郭彧、曹远行、曾思源、甘露、康宁、郭鑫、唐凯、卢震、邢相鹏
完整团队成员
建筑:朱秋龙、吴彦、郭鑫、余杨、郭彧、曹远行、曾思源、甘露、康宁、王灵艳、李琳、卢震、唐凯、邢相鹏、杨建伟、张路、李敏
结构:于涛、吕晓东、单志伟、黄嘉、周波、舒启军、时吉涛、李涛、王莲花、王传坤、王华强、裴长岭、刘海洋
给排水:崔俊芳、周逢源、李稹、赵丹、刘海滨、蒋云龙
暖通:刘元坤、张小峰、万鲁春、夏继东、刘争光、刘树峰
电气:周林、穆卫浩、冯龙生、隋媛媛、周兴悦、王煜团
其他参与者:
施工图设计:中机中联工程有限公司
业主:重庆两江新区新南教育信息咨询服务有限公司
摄影:shiromio studio、黄金荣、杨光坤
结构手法:主体钢结构
Project Name: Chongqing Nankai Liang Jiang Secondary School
Project Location: Chongqing
Address: Liang Jiang New District
Project Type: Educational Building
Design Time: from 2016 to 2017
Completion Time: September, 2018
Project Size: 109,000 square meters
Design Unit: gad
Project Director: Qiulong Zhu
Project Principal Designers: Yan Wu, Yu Guo, Yuanxing Cao, Siyuan Zeng, Lu Gan, Ning Kang, Xin Guo, Kai Tang, Zhen Lu, and Xiangpeng Xing
All Team Members
Architecture: Qiulong Zhu, Yan Wu, Xin Guo, Yang Yu, Yu Guo, Yuanxing Cao, Siyuan Zeng, Lu Gan, Ning Kang, Lingyan Wang, Lin Li, Zhen Lu, Kai Tang, Xiangpeng Xing, Jianwei Yang, Lu Zhang, Min Li
Structure: Tao Yu, Xiaodong Lv, Zhiwei Dan, Jia Huang, Bo Zhou, Qijun Shu, Jitao Shi, Tao Li, Lianhua Wang, Chuankun Wang, Huaqiang Wang, Changling Pei, Haiyang Liu
Water Supply and Drainage: Junfang Cui, Fengyuan Zhou, Zhen Li, Dan Zhao, Haibin Liu, Yunlong Jiang
HVAC: Yuankun Liu, Xiaofeng Zhang, Luchun Wan, Jidong Xia, Zhengguang Liu, Shufeng Liu
Electric: Lin Zhou, Weihao Mu, Longsheng Feng, Yuanyuan Sui, Xingyue Zhou, Yutuan Wang
Other Participants
Construction Drawing : CMCU Engineering Corporation
Owner: Chongqing Liang Jiang New District Xinnan Education Information Consulting Service Co., Ltd.
Photography: shiromio studio, Jinrong Huang, Guangkun Yang
Structural Method: Main steel structure
版权声明:本文由gad授权有方编辑发布,欢迎转发,禁止以有方编辑版本转载。
投稿邮箱:media@archiposition.com
上一篇:混凝土之诗:手机摄影里的柯布建筑
下一篇:矶崎新建筑游历01 | 大分:出生之地